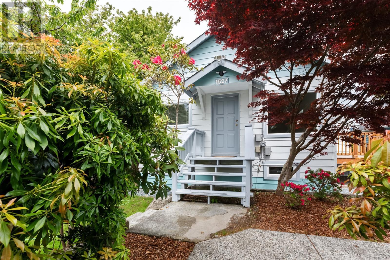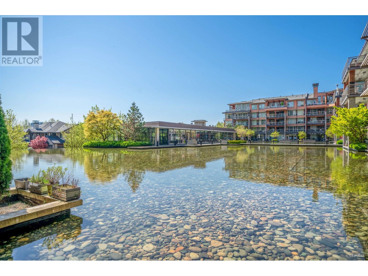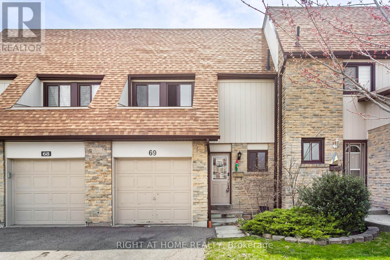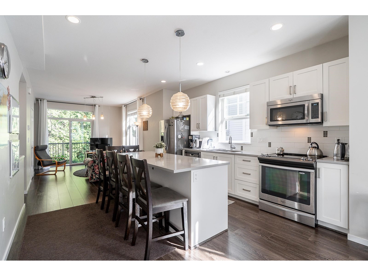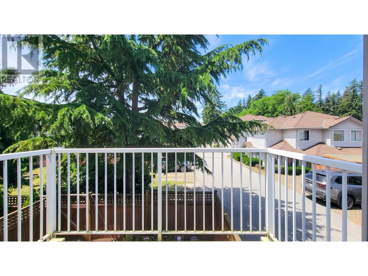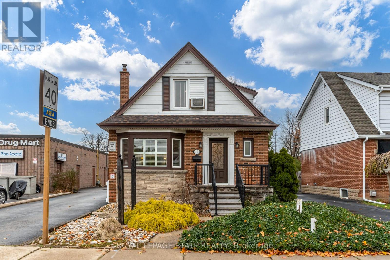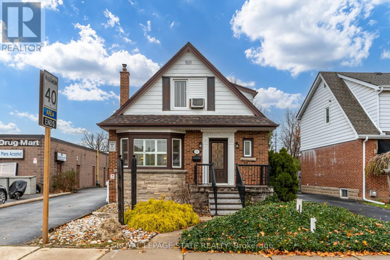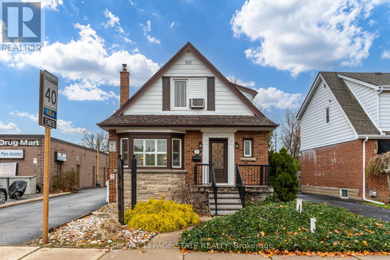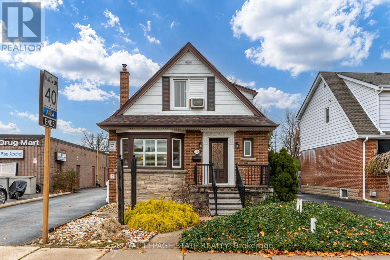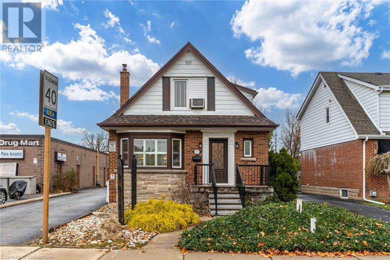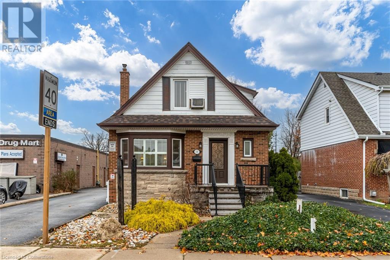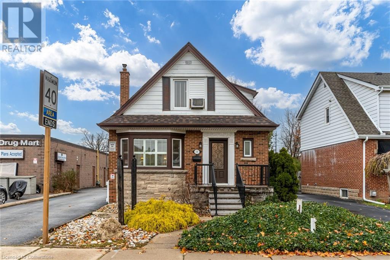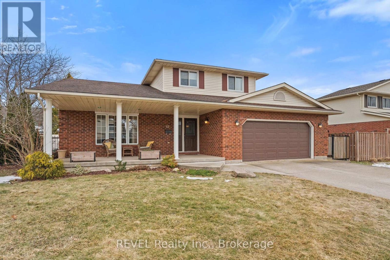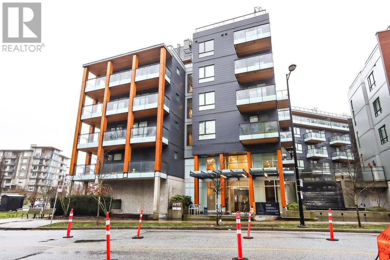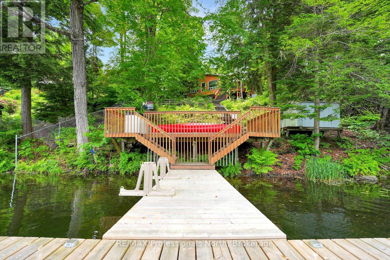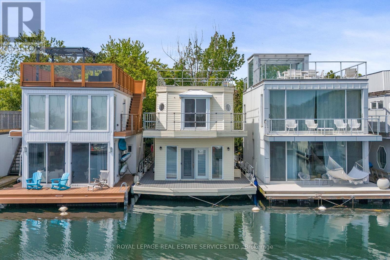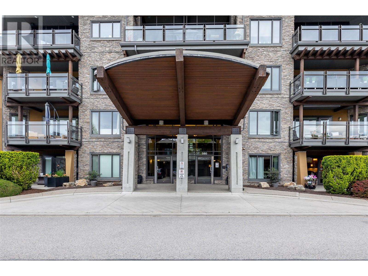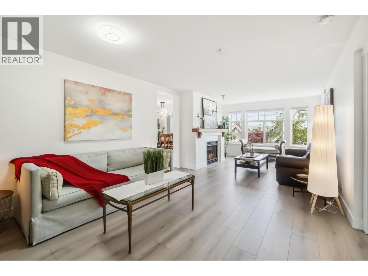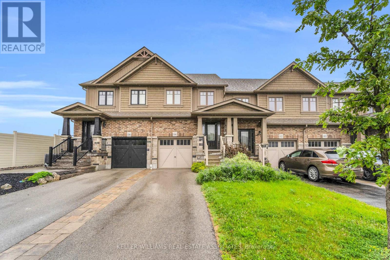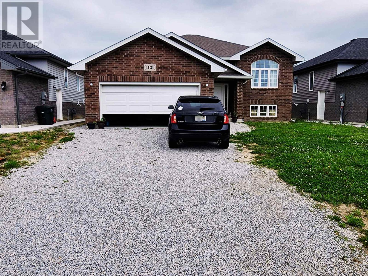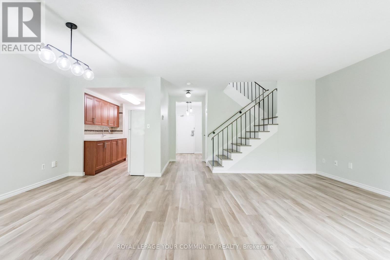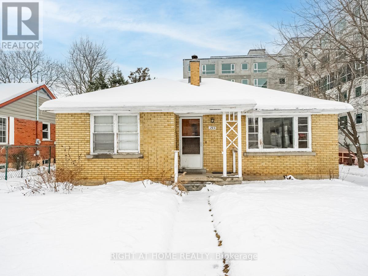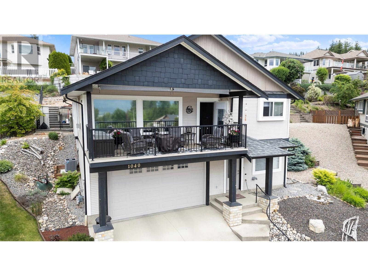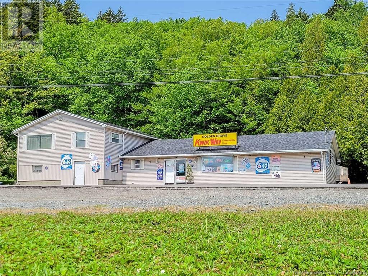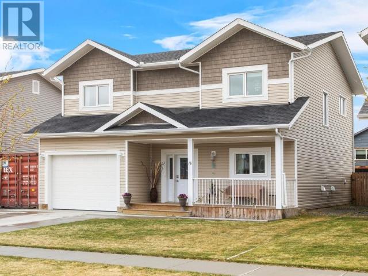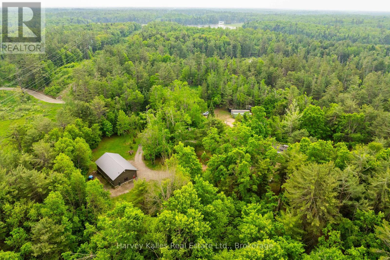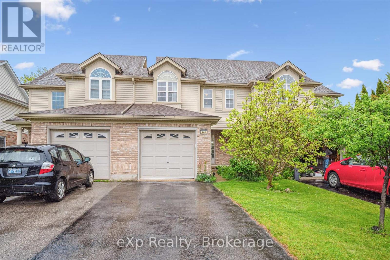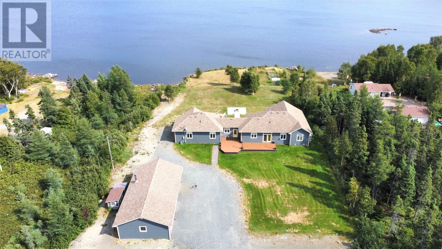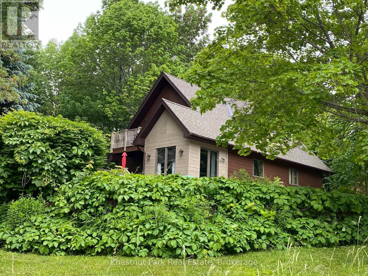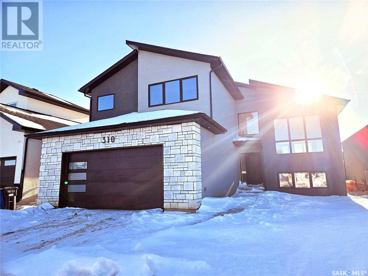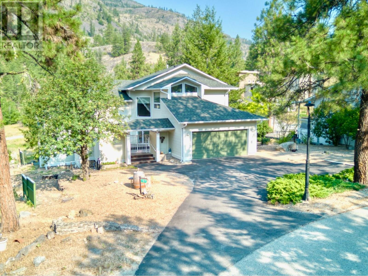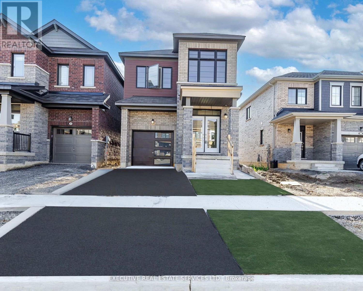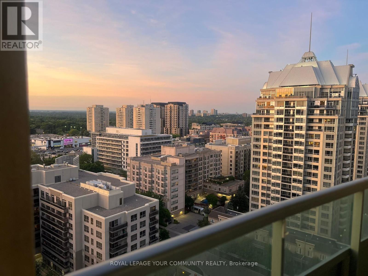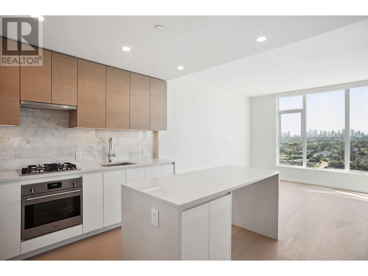1527 Peninsula Rd
Ucluelet, British Columbia
Affordable Ucluelet Gem! This charming 2-storey home is ideal for first-time buyers looking for comfort, value, and future potential. Recently upgraded with new drainage, gutters, plumbing, heaters, fresh paint, new flooring, updated bathroom, and modern fixtures—it's truly move-in ready. Very close to schools, shopping, post office and health services. Bus stop to beaches and Tofino is across the street. Enjoy peek-a-boo hill views from the dining area, with exciting potential to add French doors and a deck for indoor-outdoor living. The spacious, private yard has been landscaped for easy care. There is a lovely S/W facing deck to enjoy sunny days. The lower level offers a flexible family space with room for a bedroom, family room, craft room and outdoor toy storage. How about a surf room for all your gear. A solid investment in a growing coastal community—don’t miss it! (id:60626)
RE/MAX Mid-Island Realty (Uclet)
58 Bradbury Crescent
Brant, Ontario
Welcome to this beautiful raised bungalow nestled in Pariss established north end. The spacious open concept living & dining room combination is filled with natural light from large windows, creating a warm and airy ambiance. The eat-in kitchen offers an abundance of cabinetry and counter space, perfect for meal prep, and features patio doors that open to a two-tiered deckideal for entertaining or relaxing outdoors. The generous primary bedroom includes a walk-in closet and private 3-piece ensuite. A versatile second bedroom on the main floor connects to the 4-piece Jack and Jill bathroom and can easily function as a den, nursery, or home office. Downstairs, the fully finished lower level boasts a large cozy family room with a gas fireplace, two additional bedrooms, and a luxurious 4-piece bath complete with a jacuzzi tub and separate shower. Outside, enjoy a fully fenced yard, an oversized double garage, and a paved driveway providing comfort, convenience, and space for the whole family. (id:60626)
RE/MAX Twin City Realty Inc.
111 3606 Aldercrest Drive
North Vancouver, British Columbia
2 BEDROOOM SIZED @ ONE & DEN PRICE WITH 2 BATHROOMS! This gorgeous southside home faces directly on to the Ponds! Feels like living on a Lake! Spacious patio with lots of Summer to enjoy with drinks, friends & relaxing. Inside you have the oversized den for an office/guests. The living & kitchen are open concept with center island perfect for gatherings & food prep! Upscale finishings with stone counter tops, stainless steel appliances, gas stove top. The living area features linear fireplace with TV niche above & direct access to your dream patio! What a bonus to have 2 bathrooms for guests or just to make everybody happy! Destiny @ Raven Woods has Kayak, bike storage & so close to Ocean & Forest activities! 3 mins drive to Deep Cove, Cates Park & Parkgate shopping. See this one now! (id:60626)
Babych Group Realty Vancouver Ltd.
69 - 3345 Silverado Drive
Mississauga, Ontario
Welcome to 69-3345 Silverado Dr. This well maintained Townhouse unit was fully renovated in 2020, including flooring throughout the whole home, kitchen cabinetry and countertops, bathrooms, pot lights and more! Kitchen features stainless steel refrigerator/freezer, dishwasher, stove and microwave/range hood fan. Dining room opens to sunken living room that walks out to a backyard patio. Upper level includes 3 spacious bedrooms, with closets and windows that allow plenty of natural lighting. Primary bedroom features a large walk-in closet and a semi-ensuite bathroom. Fully finished basement includes 3 pc bathroom. Located near the community centre, Square One mall, Costco, parks, Hwy 403, QEW, public transit, restaurants, shops and more! (id:60626)
Right At Home Realty
62 5858 142 Street
Surrey, British Columbia
Spacious corner unit at Brooklyn Village in the sought-after Sullivan Station, backing onto peaceful and private greenery. Featuring an open and inviting layout, with 3 bedrooms and 2 bathrooms. Modern, gourmet kitchen with stainless steel appliances and quartz counters, plus ample natural light throughout. Upstairs, the large primary bedroom boasts a walk-in-closet and a large en-suite, plus two additional bedrooms, a full bathroom and laundry. Tandem parking for two cars. Live in the centre of shopping, dining, parks, schools, plus quick and convenient access to transit and highway. Call your Realtor today to schedule a showing! (id:60626)
Royal LePage Sterling Realty
20 12188 Harris Road
Pitt Meadows, British Columbia
3 Bedroom 2 full bathroom Townhouse in a very convenient location. Great value here. An end unit, with a spacious west facing fenced back yard and a balcony off the dining room. Two bedrooms are located on the top floor and the 3rd bedroom on the ground level could make a great office, or a bedroom for in-laws/teenage child. It features a large kitchen with bay window making a cozy breakfast nook area. Very well kept unit, with many updates throughout the years. Centrally located, walking distance to; shopping, schools, recreation, West Coast Express. Units in this complex don't become available very often. Don't miss the opportunity to own this beautiful home. (id:60626)
Team 3000 Realty Ltd.
15 Empress Avenue
Hamilton, Ontario
Great location just off of Upper James St on Hamilton mountain, commercial zoning, could be live/work or a mixed commercial/residential buy and hold opportunity for investors. New roof (shingles and plywood) November 2023. Freshly painted throughout. Updates in 2nd floor bathroom August 2024 (tub added and sink replaced) and kitchen include eat-at counter station, stove added, light fixture replaced, and new fridge August 2024). (id:60626)
Royal LePage State Realty
15 Empress Avenue
Hamilton, Ontario
Great location just off of Upper James St on Hamilton mountain, commercial zoning, could be live/work or a mixed commercial/residential buy and hold opportunity for investors. New roof (shingles and plywood) November 2023. Freshly painted throughout. Updates in 2nd floor bathroom August 2024 (tub added and sink replaced) and kitchen include eat-at counter station, stove added, light fixture replaced, and new fridge August 2024). (id:60626)
Royal LePage State Realty
15 Empress Avenue
Hamilton, Ontario
Great location just off of Upper James St on Hamilton mountain, commercial zoning, could be live/work or a mixed commercial/residential buy and hold opportunity for investors. New roof (shingles and plywood) November 2023. Freshly painted throughout. Updates in 2nd floor bathroom August 2024 (tub added and sink replaced) and kitchen include eat-at counter station, stove added, light fixture replaced, and new fridge August 2024). (id:60626)
Royal LePage State Realty
15 Empress Avenue
Hamilton, Ontario
This is a great opportunity to own a home that you can live in and either lease the main floor to a professional business while you enjoy 2 floors as your home, or use the main floor for your own business. This is a different kind of ownership that has more upfront cost, but the payoff could be huge in future by having a home and business in one building, or allowing a professional business tenant to help pay down the mortgage. This property has the best of both worlds being on the edge of commercial Upper James St and the edge of a great residential area with large Bruce Park just down the street. The down payment is higher at 35% - 50% and because it is mixed-use residential/commercial and HST is applied to the purchase price. These costs are the "cost of doing business" for this kind of investment home/business and ownership. Current owners ran a professional business in the home for over a decade, and, as such, the property has been well cared for. Previous ownership used the home as alive/work environment whereby the main floor was a doctor's office and the owner lived on the 2nd and lower level. Great location just off of Upper James St on Hamilton mountain, commercial zoning, could be live/work or a mixed commercial/residential, buy and hold opportunity for investors. New roof (shingles and plywood) November 2023. Freshly painted throughout. Updates in 2nd floor bathroom August 2024 (tub added and sink replaced) and kitchen includes eat-at counter station, stove added, light fixture replaced, and new fridge August 2024.) (id:60626)
Royal LePage State Realty
15 Empress Avenue
Hamilton, Ontario
This is a great opportunity to own a home that you can live in and either lease the main floor to a professional business while you enjoy 2 floors as your home, or use the main floor for your own business. This is a different kind of ownership that has more upfront cost, but the payoff could be huge in future by having a home and business in one building, or allowing a professional business tenant to help pay down the mortgage. This property has the best of both worlds being on the edge of commercial Upper James St and the edge of a great residential area with large Bruce Park just down the street. The down payment is higher at 35% - 50% and because it is mixed-use residential/commercial and HST is applied to the purchase price. These costs are the cost of doing business for this kind of investment home/business and ownership. Current owners ran a professional business in the home for over a decade, and, as such, the property has been well cared for. Previous ownership used the home as a live/work environment whereby the main floor was a doctor's office and the owner lived on the 2nd and lower level. Great location just off of Upper James St on Hamilton mountain, commercial zoning, could be live/work or a mixed commercial/residential, buy and hold opportunity for investors. New roof (shingles and plywood) November 2023. Freshly painted throughout. Updates in 2nd floor bathroom August 2024 (tub added and sink replaced) and kitchen includes eat-at counter station, stove added, light fixture replaced, and new fridge August 2024. (id:60626)
Royal LePage State Realty Inc.
15 Empress Avenue
Hamilton, Ontario
Great location just off of Upper James St on Hamilton mountain, commercial zoning, could be live/work or a mixed commercial/residential buy and hold opportunity for investors. New roof (shingles and plywood) November 2023. Freshly painted throughout. Updates in 2nd floor bathroom August 2024 (tub added and sink replaced) and kitchen updates in August 2024 include eat-at counter station, stove added, light fixture replaced, and new fridge. (id:60626)
Royal LePage State Realty Inc.
15 Empress Avenue
Hamilton, Ontario
Great location just off of Upper James St on Hamilton mountain, commercial zoning, could be live/work or a mixed commercial/residential buy and hold opportunity for investors. New roof (shingles and plywood) November 2023. Freshly painted throughout. Updates in 2nd floor bathroom August 2024 (tub added and sink replaced) and kitchen updates in August 2024 include eat-at counter station, stove added, light fixture replaced, and new fridge. (id:60626)
Royal LePage State Realty Inc.
5 Sterne Avenue
Brampton, Ontario
Charming Detached Gem In The Heart Of Brampton! Welcome To This Lovingly Maintained 3-Bedroom, 2-Bathroom Detached Home, Perfectly Situated In One Of Bramptons Most Convenient Locations! Bursting With Potential, This Inviting Home Is Ready For Your Personal Touch An Incredible Opportunity To Create The Space You've Always Dreamed Of. Step Outside And Enjoy Your Own Private Oasis: A Fully Fenced Backyard With A Spacious Two-Tier DeckIdeal For Summer BBQs, Morning Coffees, Or Entertaining Family And Friends. An Oversized Shed Offers Ample Room For Storage, While The Extra-Long Private Driveway Easily Accommodates 3 Vehicles. Commuters Will Love The Unbeatable Location Directly On A Bus Route And Just Minutes To Grocery Stores, Shopping, Transit, And Major Highways. Bonus Features Include A Durable Aluminum Roof With Warranty Providing Peace Of Mind For Years To Come. Dont Miss Out On This Rare Opportunity To Own A Detached Home With Space, Flexibility, And Tons Of Potential. Schedule Your Private Showing Today! (id:60626)
Royal LePage Signature Realty
43 Flannery Lane
Thorold, Ontario
Beautifully maintained multi-level home on a nice court next to Confederation Heights South Park. Enjoy your morning coffee under the large covered front porch or on the private wood deck in the backyard. This home features 3 + 1 bedrooms and 3 bathrooms with plenty of space for the growing family. Entering the main level, you'll find an inviting foyer leading to the formal living room, which is designed with a vaulted ceiling with exposed beams. Complementing the main level is the laundry room, convenient 2-piece bathroom and a cozy family room with a gas fireplace. The formal dining room overlooks the living room and leads to the functional eat-in kitchen, offering plenty of cupboard and counter space. There are sliding patio doors from the kitchen to a wood deck that overlooks the fenced backyard. Quality craftsmanship is evident in the extensive use of oak trim, cupboards, railings, stairs, wainscotting and pocket doors. The bedroom level features 3 bedrooms, with the primary bedroom having plenty of closet space and an ensuite privilege to the main 4-piece bathroom. The basement levels offer the finished recreation room, additional bedroom, 3-piece bathroom, utility room and storage. A large 23' 8 x 9 '0 cold cellar also runs beneath the front porch. The attached garage offers direct access into the home, is insulated and offers plenty of storage space. (id:60626)
Revel Realty Inc.
202 3588 Sawmill Crescent
Vancouver, British Columbia
This beautiful ground level 2Bed + 2Bath suite Built by Wesgroup Development, features radiant in-floor heating, PREMIUM KitchenAid appliance package w/gas cooktop, and an extremely functional layout to create your ultimate living space! Pets & rentals allowed. All Avalon Park residents enjoy full access to the three-story upper-level Skylounge & SkyBar, your own patio that walks out to the garden lounge and kitchen with a kids play area, outdoor family area and water feature, fitness room with cardio and strength-training equipment, two guest suites, a meeting room, multi-purpose room, secure bike storage and 1 underground parking spot. Enjoy plenty of green space with nearby trails along the Fraser River, Promontory Park, & Everett Crowley Park. Nearby coffee shops and restaurants. (id:60626)
Dexter Realty
2 Mcdonald Avenue
London North, Ontario
Nestled in the sought-after University Heights neighbourhood on a peaceful cul-de-sac, this beautifully renovated century home is a prime investment opportunity. A welcoming covered front porch leads into a spacious foyer where character and charm immediately shine through. The inviting living and dining areas ideal for studying,relaxing, or entertaining are bathed in natural light thanks to high ceilings and large windows. The fully updated kitchen stands out with sleek quartz countertops, a subway tile backsplash, brand-new cabinetry, and stainless steel appliances, offering both elegance and functionality. Upstairs, three bright bedrooms and a generous full bathroom provide comfort and practicality, complete with an in-suite washer and dryer. The finished basement adds exceptional versatility with two additional bedrooms and a second full bathroom perfect for rental income, guests, or extra living space. Just a short walk from Western University, with a nearby bus stop offering easy access to Fanshawe College and downtown London, this home is ideally positioned for students, faculty, or savvy investors. With shopping, dining, and entertainment all close by, this is a rare opportunity to own a piece of University Heights charm don't miss your chance! (id:60626)
Royal LePage Signature Realty
Revel Realty Inc.
1039 Mink Road
Dysart Et Al, Ontario
Surrounded by towering trees and rich natural beauty, this 4-season cottage on Long Lake offers a peaceful escape just 10 minutes from the Village of Haliburton. Enjoy excellent cell and internet service along with convenient access to local amenities like shopping, dining, schools, and healthcare. Set on a tiered lot, the property features a deep-water docking area, perfect for swimming, fishing, and boating on the clean waters of Long Lake and its adjoining Miskawbi Lake. Wildlife lovers will appreciate frequent visits from birds, deer, turtles, and mink, along with vibrant displays of red trilliums, perennials, and wildflowers. Inside, the 3-bedroom, 1-bathroom cottage boasts approximately 1,400 sq ft of open-concept living space with vaulted ceilings, a woodstove for year-round comfort, and large picture windows framing the lake view. The spacious living and dining area flows seamlessly to a lakeside deck and covered patio ideal for entertaining in any weather. A fire pit area completes the outdoor experience, making it easy to relax under the stars. Whether you're seeking a private year-round home or a cottage retreat with all the comforts, this property offers the best of cottage country living. (id:60626)
RE/MAX Professionals North
8 - 7 Brimley Road S
Toronto, Ontario
Not many Torontonians know about this hidden treasure tucked away in the waterfront float homes community. You can live there year-round, unaware that you are in the big city. The two-story house has two bedrooms, one regular bathroom with a tub and one powder room. On each level there is an access to the deck with breath taking view of the lake and far away vistas. Main floor has an open concept kitchen combined with a living and dining area. This is a fully functional home, with the spectacular calming presence of the lake.To fully appreciate its uniqueness, you need to come and experience this amazing location, see the view of the lake and the entire Bluffers Park. Close to a Go Station, nearby stores on Kingston with easy access to downtown Toronto! (id:60626)
Royal LePage Real Estate Services Ltd.
580 Sarsons Road Unit# 117
Kelowna, British Columbia
This beautifully designed Southwind at Sarsons 2 Bedrooms + Den, 2 Baths unit, located in one of Kelowna’s most sought-after communities offers style, comfort, and convenience. The kitchen features a full stainless steel appliance package with gas range, granite countertops, and sleek wood-finish cabinetry. An open-concept layout connects the kitchen, dining, and living areas, creating a bright, flowing space ideal for both everyday living and entertaining. The spacious primary bedroom includes a luxurious 5-piece ensuite and a large walk-in closet, while the second bedroom is set on the opposite side of the unit, ensuring excellent privacy with no shared walls between them. Comfort is maintained year-round with efficient geothermal heating and cooling. Step outside to a generous patio, thoughtfully screened by mature landscaping for added seclusion. The unit comes with two secure parking stalls and a storage locker. Resort-style amenities include an indoor pool, hot tub, fitness center, resident lounge, beautifully maintained gardens, and a peaceful water feature. Located just a short walk from Kelowna Newest Community Park on DeHart. Sarsons Beach is only a few minutes walk away. Driving to shopping, dining, and everyday essentials is only a few minutes. Newer laundry machines and fridge. Strata covers Geothermal Heating and Cooling. (id:60626)
Oakwyn Realty Okanagan-Letnick Estates
311 1428 Parkway Boulevard
Coquitlam, British Columbia
Welcome to 1428 Parkway Blvd. "The Montreux" by Polygon. A collection of Whistler-inspired homes on Coquitlam's Westwood Plateau. This newly renovated home offers views of Mt. Baker and the city from its northeast corner windows and balcony. Abundance of natural light and cross-breeze. Floor plan flows effortlessly from the foyer into the family and living rooms. Large kitchen and formal dining area perfect for entertaining family and friends. Bedrooms on opposite corners for utmost privacy. The Montreux compound features a large green space, landscaped gardens, an outdoor swimming pool, hot tub, gym and secure underground parking areas. Conveniently located next to Westwood Plateau Village. Home comes with 2 parking stalls and 1 storage locker. Easy to show so come visit this lovely home! (id:60626)
Oakwyn Realty Encore
1505 38 Avenue
Vernon, British Columbia
Situated in one of Vernon’s most desirable family neighbourhoods, this beautifully updated 4-bedroom, 2-bathroom home offers a blend of modern touches and opportunity for personalization. Step into bright, spacious rooms featuring brand-new luxury vinyl plank flooring, fresh paint, modern trim work, and stylish new lighting throughout. The generous rec room is a standout with large windows and new wainscoting detail, offering a cozy yet spacious setting for family gatherings and kid's playtime. The kitchen and bathrooms have been left in clean, functional condition—ready for you to add your own style and upgrades to suit your vision and taste. Enjoy valley views from your covered deck, or relax in the fenced backyard—a safe space for kids and pets to play. The oversized, heated double garage includes a workbench and plenty of storage, ideal for hobbyists and weekend projects. Located on a quiet, friendly street, you're just a short walk to Silver Star Elementary and Vernon Secondary School, making this an unbeatable location for families. This is a home with excellent bones, modern updates, and endless potential. Don’t miss your chance to put down roots in this sought-after community! (id:60626)
RE/MAX Vernon
14 Edinburgh Drive
St. Catharines, Ontario
The Perfect Family Home with a Backyard Oasis!This well-loved and taken care home is ready to welcome its next family! With 3 bedrooms on the main floor and 2 more in the finished basement, theres room for everyone to live, grow, and enjoy.The main floor offers a spacious family room with a gas fireplace perfect for movie nights and a beautiful custom Tuscan-style kitchen that flows into the dining area, also with a fireplace. Step outside to your dreamy backyard featuring a large deck and above-ground saltwater pool.Need extra space? The basement has 2 bedrooms, a rec room, a full bathroom, laundry area, and a rough-in for a second kitchen.No rear neighbors. 1.5 Garage for extra storage or workshop. House features European-style windows and shutters (manual & electric). Owned water heater (2023), central vac (2016), and no rental equipment. Reverse Osmosis Drinking Water System. Furnace (2005, yearly service), A/C (2014), Electrical Panel (2014), Roof (2016). (id:60626)
RE/MAX Garden City Realty Inc
1390 Hooley Rd
Quadra Island, British Columbia
Heriot Bay home & shop on 0.52 acres, located in a popular residential area close to Rebecca Spit! The home was built in 2014 and features log home construction on the main floor with frame construction on the upper floor. The main floor entry opens to the living room and stairs to the upper floor. The living room leads to the kitchen which has a woodstove on tile hearth, custom live wood edge eating counter & coffee bar. The dining room is adjacent to the kitchen with two sets of doors that lead out to decks on either side of the home. There are 2 bedrooms on the main floor, including the primary bedroom with 3pc ensuite. You’ll also find the laundry closet & another 3pc bathroom on this level. A third bedroom can be found on the upper floor with a door leading to a storage room with a counter top & sink. The deck on this level of the home enjoys partial ocean views over Drew Harbour! Next to the home you’ll find the 640 sq ft workshop with a covered storage shed attached to it and other outbuildings include a woodshed/storage shed & greenhouse. The 0.52 acre property boasts established gardens including an apple tree & hazelnut tree, blueberry raspberry and strawberry plants, raised metal and wood garden beds and a variety of other mature ornamental trees and plants. This property is situated in a great residential neighbourhood, a short drive from Rebecca Spit Provincial Park or from shops and services in Heriot Bay. Come enjoy the peaceful lifestyle that Quadra Island has to offer! Quadra Island – it’s not just a location, it’s a lifestyle…are you ready for Island Time? (id:60626)
Royal LePage Advance Realty
7 Overholt Street
St. Catharines, Ontario
This unique corner lot bungalow, set on a charming tree-lined street, features a unique living space. The former garage has been converted into a living space featuring 13+ foot ceilings. Fully updated in 2020, this home offers a blend of comfort and style. Enjoy evenings in the hot tub or host gatherings on the private covered deck, with a spacious, fully fenced backyard. The property includes two large sheds for storage and is conveniently located near grocery stores, shopping, and outdoor activities! (id:60626)
Coldwell Banker Momentum Realty
114 Winterton Court
Orangeville, Ontario
Welcome to 114 Winterton Court a beautifully maintained 3-bedroom, 3-bathroom townhome located in a highly desirable, family-friendly neighborhood. This spacious and modern home offers the perfect blend of comfort, style, and convenience. Step inside to discover a bright and open-concept main floor with a well-appointed kitchen featuring stainless steel appliances, ample cabinetry, and a breakfast barideal for entertaining or casual dining. The living and dining areas are filled with natural light and provide seamless access to a private backyard space, perfect for summer gatherings or quiet relaxation. Upstairs, you'll find three generously sized bedrooms, including a primary suite complete with a walk-in closet and a private ensuite bath. Two additional bathrooms ensure plenty of space and comfort for the entire family. Additional highlights include: Attached garage with interior access Modern finishes throughout Located close to schools, parks, shopping, transit, and major highways Whether you're a first-time buyer, a growing family, or an investor, 114 Winterton Court is a fantastic opportunity in a prime location. Don't miss your chance to call this beautiful townhome your own! (id:60626)
Royal LePage Real Estate Associates
98 James Street
Parry Sound, Ontario
ARCHTECTURALLY DESIGNED RESIDENTIAL/COMMERCIAL DETACHED BUILDING in the Heart of Downtown Parry Sound! Professionally renovated multi-use property offers 2 Self Contained Units; Newly built Stylish 2-bedroom executive apartment featuring 1,311 sq ft of modern living space, 9' ceilings, LED pot lighting, Bright open concept, Designer kitchen, 2 bathrooms, Sweeping panoramic town views, Enjoy outdoor living on the covered 2nd-floor patio with BBQ area. MAIN FLOOR FEATURES a highly desirable COMMERCIAL/RETAIL SPACE perfect for your business or as a rental income opportunity. Includes 2 separate entrances, Private office area, Kitchenette, 2 bathrooms, 9' ceilings with LED lighting throughout & an excellent basement provides ample storage, Separate hydro & gas meters, Air conditioning, Natural gas furnace services main floor & lower level, Private parking, AN IDEAL INVESTMENT for LIVE/WORK, RENTAL INCOME, AIR BNB! Don't miss this Exciting Opportunity in Cottage Country! (id:60626)
RE/MAX Parry Sound Muskoka Realty Ltd
1131 Aspen Ridge Crescent
Lakeshore, Ontario
Welcome to this beautifully crafted 3+2 bedroom detached home located in the prestigious River Ridge Estate of Lakeshore, Belle River. Built with quality and attention to detail, this elegant brick-and-vinyl raised ranch offers the perfect blend of style, space, and functionality. Step inside to a bright and spacious living room with a cozy gas fireplace, perfect for relaxing or entertaining. The modern kitchen features quartz countertops, a center island, and stainless steel appliances a chefs dream come true. The main level includes three generous bedrooms, including a primary suite with an ensuite bath and walk-in closet. Downstairs, the fully finished legal basement by builder adds incredible versatility, complete with two additional bedrooms, a full washroom , a large family room, and a rough-in for a second kitchen ideal for an in-law suite or future rental potential. Enjoy the separate entrance to the basement, offering privacy and opportunity. Additional features include an attached double car garage, upgraded finishes, and laundry on the lower level. Conveniently located near top-rated schools, shopping, parks, and all major amenities, this home truly offers the best of Belle River living. (id:60626)
RE/MAX Gold Realty Inc.
406 - 6 Crescent Town Road
Toronto, Ontario
Yes, we are asking for the right price for the right thing! There is no match for any property like this in the last few years. Very rarely can you find this type of Condo Townhouse in Crescent Town. 3 Big Bedrooms, 3 Washrooms, One of the biggest units (According to MPAC, 1595). Entirely professionally done Renovation, Spotless Painting, Stunning And Bright, Newly Upgraded 3 Bedrooms, 3 Washrooms- Duplex Townhouse Located In a Highly Desirable, Quiet & Safe Neighbourhood where Modern Elegance Meets Convenience. Big Closet In All Bedroom, 2 In Suit Storage, Big Master Bedroom With Washroom. Bright Open Concept Living And Dining Space Boasting Plenty Of Natural Light. The renovated Kitchen has a Quartz Countertop, Backsplash/Double deep sink And Ample Cabinet Space. On The Second Floor, You'll Find A Cozy Atmosphere In Each Of The Three Generously Sized Bedrooms. The Spacious Primary Bedroom Features A Luxurious walk-in Closet and two Piece of Ensuite. Conveniently Located Next To Victoria Park Subway Station,Parks, Daycare, Schools, Grocery, Pharmacy, Major Highways, And Much More. After renovation,you will be the first to live there! (id:60626)
Royal LePage Your Community Realty
3695 Allan Dr Sw
Edmonton, Alberta
Welcome to this stunning former Kimberley show home in the desirable neighborhood of Ambleside! This 2355 sq ft, A/C-equipped home features 3 bedrooms, den, bonus room & 2.5 baths. The open-to-above living room showcases a stunning 2-storey feature wall with fireplace & floor-to-ceiling windows. Chef’s kitchen boasts quartz counters, S/S appliances, center island & walk-through pantry. Enjoy elegant engineered hardwood, a show-stopping chandelier, & built-in speaker system. Main floor offers a den with sliding doors, laundry & 2-pc bath. Upstairs features a spacious bonus room, luxurious master bedroom with WI closet & spa-inspired 5-pc ensuite, plus 2 more bedrooms & 4-pc bath. Other highlights include glass railing staircase, heated double garage, landscaped backyard. Basement is unfinished awaiting your touch. Steps to parks & K-9 school, close to trails, restaurants & shopping. A perfect blend of style, space & location! (id:60626)
Save Max Edge
293 Albert Street
Waterloo, Ontario
Exceptional Investment in Top Student Area! Located mins from both universities, this well-kept, income-producing property sits in the heart of the highly sought-after Golden Zone. Zoned RN-6, it offers excellent redevelopment potential while generating steady rental income. Positioned on one of the most desirable student streets, this is a rare chance to invest in a high-demand location. A must-see opportunity for savvy investors. Act fast! (id:60626)
Right At Home Realty
1040 14 Avenue Se
Salmon Arm, British Columbia
Welcome to your dream home in southeast Salmon Arm! This elegant residence offers a beautifully maintained, fenced backyard with minimal upkeep required, allowing you to enjoy the outdoors effortlessly. Step inside to find a home that has been meticulously cared for, with attention to every detail. Two bedrooms on each floor with the primary bedroom and laundry on the 2nd level along with the kitchen and living room. Enjoy serene moments on the covered deck, where you can take in the picturesque lake and mountain views that surround you and sunsets that take your breath away. Nestled in a friendly cul-de-sac in the desirable Hillcrest neighborhood, this home offers both comfort and a sense of community. Shopping, amenities and schools are nearby. Enjoy the convenience of a heated driveway too! Recent updates include; NEW Gas Furnace & A/C, vinyl plank flooring, fridge and custom blinds. Don't miss this chance to make it your home! QUICK POSSESSION possible. *Click the link for the virtual tour* (id:60626)
RE/MAX Shuswap Realty
1925 Golden Grove Road
Saint John, New Brunswick
Presenting Golden Grove Convenience Store an extraordinary 9.36-acre property to Dolan Lake, offering an incredible waterfront land/view and expansive land along the public road. This listing includes both the business and a recently renovated house with a garage, providing a compelling opportunity for potential buyers seeking a turnkey investment. The sellers conducted a comprehensive renovation of the living space in 2013, featuring new laminate flooring, kitchen cabinets and sink, windows, water heater, bath booth, toilet, vanity, doors, lighting, ramps, and fresh painting. Additionally, in 2017, notable upgrades such as a new roof, POS system, security system, and sump pump were implemented. Further improvements include new store LED lighting in 2022 and professionally built deck in 2024. The owners currently reside in the attached two-story house, featuring two bedrooms, one bathroom, a living room, kitchen, family room, laundry room, ample pantry spaces, garage, and landscaped front and backyards with grass, apple, lilac, maple, cedar trees, and numerous varieties of nature greets you. Alternatively, the property allows for the potential of additional rental income or the construction of a personal cottage on the expansive land. Choose to be the owner of a convenience store business, a two-story house, and over 9.3 acres of land, offering a lifestyle beyond that of a two-bedroom condominium owner! (id:60626)
Exit Realty Associates
18 Aksala Drive
Whitehorse, Yukon
Attractive 4-bedroom family house that checks the boxes! The functional 2-storey layout offers a family room, laundry and 3 bedrooms all upstairs w/ the primary bedroom hosting a large walk-in closet & 5-pc ensuite. Main level has 9' ceiling and offers an open concept layout, large peninsula kitchen w/ pantry, 4th bedroom, powder room and access to rear deck. Attached garage, RV parking, fenced & landscaped yard, directly across from local park, close to transit and elementary school. Features include 52'x131' lot, double concrete drive, triple pane windows, TGI floor joists, S/S appliances and a 4' crawlspace. (id:60626)
Coldwell Banker Redwood Realty
1165 Peterson Road
Bracebridge, Ontario
Nestled just outside of Bracebridge, this stunning 100-acre property is a rare gem that offers tranquility and an abundance of natural beauty. Surrounded by lush foliage as far as the eye can see, this retreat is perfect for nature lovers, outdoor enthusiasts, or anyone looking to create their own sanctuary. The expansive property features a winterized mobile home that includes two bedrooms and a bathroom, making it a comfortable and practical space. Find an expansive deck, with a screened porch, where you can enjoy serene views of the surrounding forest. For comfort during colder months, the home is heated by a new propane furnace and a wood stove, while a Generac backup system ensures that you will always have power. Adding to the charm of this property are two bunkies, one of which is equipped with plumbing and electrical, a bedroom, bathroom, and kitchen. The detached 50x30ft garage/shop, is another significant highlight of the property. It boasts radiant in-floor heating, laundry facilities, bathroom, utility room, and it's own septic system, offering convenience and functionality. A substantial 9000 lb hoist is included, making it perfect for car enthusiasts or a reliable workspace. Further into the property, you will discover another charming bunkie, ideal for rustic overnight stays. Extensive trails meander throughout the property, providing endless opportunities for hiking, hunting, or simply enjoying the breathtaking woodland. Whether you're interested in outdoor activities, or simply enjoying the sights and sounds of nature, the epic forested terrain provides privacy and a wealth of wildlife. With two septic systems, hydro, and a drilled well, the property is equipped with all the necessary infrastructure for comfortable living. Possibilities for development are endless, expand the existing structures, create new ones, or simply enjoy the land as it is. Don't miss your chance to own a slice of paradise, schedule a viewing today and see for yourself (id:60626)
Harvey Kalles Real Estate Ltd.
100 Wilton Road
Guelph, Ontario
Welcome to 100 Wilton Road, a serene retreat tucked into Guelphs sought-after north end, where nature is always just a few steps away.This freehold link townhouse offers the perfect balance of peaceful surroundings and everyday convenience. Nestled beside a network of walking trails and just moments from Guelph Lake Conservation Area, this home invites you to reconnect with the outdoors whether thats morning walks with the dog, weekend hikes with the family, or quiet sunset strolls to clear the mind.The location is ideal for those seeking a more intentional lifestyle. Steps from Trillium Waldorf School, the home offers easy access to an educational community known for its holistic approach to learning a rare bonus for families with little ones.Inside, you'll find a well-maintained space with warm, natural light and a practical layout that fits a variety of needs. Whether you are curling up by the window with a good book or prepping for a backyard BBQ after a day at the lake, this home makes daily living feel just a little more special.100 Wilton Road isn't just a place to live its a place to breathe. To slow down. To grow roots in a neighbourhood that values both community and quiet.Come take a look your next chapter might just begin on a trailhead. (id:60626)
Exp Realty
646 St. Margarets Bay Road
Halifax, Nova Scotia
Welcome to 646 St Margarets Bay Road. Set above and back from the roadway, this modern urban home is a rare find. Just 10 years young, it balances low maintenance exterior (no mowing here) with a clean and spacious interior design. Once inside, you will be greeted by the spacious entryway with its high ceilings and the modern railings leading to the open plan and airy living space. The layout is excellent for families and entertaining. From the kitchen, the entertainment continues to the extensively landscaped, fenced, and private back patio which measures 56 x 18. Whether jumping into the hot tub, grabbing a beverage with friends, this outdoor, tree-lined, sanctuary is a great addition. The main level has high ceilings and contains the grand primary suite, then 2 spacious bedrooms and the main bath. The lower level has a 4th bedroom, another 4-piece bath, lounge and office; for extended family living or potential income suite (was previously set up as a fully self-contained suite, with all plumbing and wiring still accessible for the kitchen). Other key features of this gem include: $125,000 spent on upgrades in recent years, including: landscaping, solar system 18 panel generating approx. $1700 per year, propane fired - hot water tank, range and dryer, 200-amp electrical panel, fully ducted heat pump system, air exchanger, large double car garage, separate workshop, and extensive storage areas throughout. In addition to two garage bays with automatic doors, the property offers a designated parking spot and ample space on the wide, shared driveway. This location is a quick hop to downtown, with easy access to Mumford Mall, Bayers Lake Shopping, Rotary, Quinpool, and Dunbrack, and a short walk to the Rails-to-Trails and Hail Pond. Catchment area for Springvale Elementary and Citadel High schools. (id:60626)
Red Door Realty
3510 Jackson Avenue Lot# 23
Armstrong, British Columbia
Investor Alert! Income-Generating Home in Armstrong, BC Welcome to this fantastic investment opportunity in the heart of Armstrong! This well-maintained 5-bedroom, 2-bathroom home offers excellent income potential with a legal suite and great tenants already in place. Property Features: 5 Bedrooms | 2 Bathrooms Legal Basement Suite with separate entrance Current tenant pays $1,550/month + 40% of all utilities (including water & garbage) Potential to rent upper suite for $2,350/month + 60% of utilities Combined income potential of $4,000/month Spacious fenced backyard – perfect for kids, pets, or outdoor entertaining Lots of parking for tenants and guests Located close to town, schools, and amenities Whether you're an investor looking to expand your portfolio or a homeowner wanting to live upstairs while earning income from the suite below, this property offers flexibility, stability, and strong rental returns. Don’t miss out on this high-potential property in a desirable Armstrong location — book your private viewing today! (id:60626)
RE/MAX Commercial Solutions
914 - 36 Blue Jays Way
Toronto, Ontario
Welcome to the Soho Metropolitan where you can elevate your lifestyle with this stunning executive 913 sq. ft. two-storey condo, perfectly positioned in the vibrant core of the city. Combining the sophistication of modern design with the energy of urban living, this exclusive residence offers a rare opportunity for discerning buyers seeking style, space, and convenience plus the luxury of sharing all the amenities of the Soho Hotel. Step into a light-filled, open-concept main floor featuring soaring ceilings, floor-to-ceiling windows, and premium finishes throughout. The modern kitchen is a chefs dream with granite countertops, black appliances, and is open concept allowing for dramatic full city views which can be ideal for both upscale entertaining and quiet evenings at home. The living room is large and warm with access to the balcony. A well designed staircase, complete with hidden built-in storage, leads to the second level, where you'll find a spacious primary suite complete with a double and single closet, floor to ceiling customized blinds, a spa-inspired full bathroom, laundry room, plus a den that would make a great office space or for potential overnight guests. The views from the balcony are a panoramic dramatic look at the the CN Tower and Rogers Centre and is South facing. Enjoy your buildings 24 hour concierge, room service, dry-cleaning service, underground parking, fitness centre activities, pool, roof top patios, restaurant just to mention are all at your fingertips. Nestled in Torontos Entertainment District, your neighbours include shops, restaurants, and bars of King West. Easy transit from streetcar to Union Station. Whether you're a professional, down-sizer, or urban enthusiast, this luxurious condo delivers the ultimate in downtown living. Sophisticated. Spacious. Unmatched. (id:60626)
Royal LePage Frank Real Estate
10 Pauls Lake
Badger, Newfoundland & Labrador
COUNTRY LIVING AT ITS FINEST - WATERFRONT, PLUS INLAW SUITE! Nestled on a large lot is this beautiful bungalow located on Pauls Lake with fantastic views! The kitchen is a chef's delight with solid surface counter tops, stainless steel appliances, propane range with dual oven, built in island microwave, and wine cooler! The main home also features a full bath with air flow soaker tub, large living room complete with custom propane fireplace offering impressive views of the lake, plus three bedrooms having a large primary bedroom complete with custom ensuite as well as a walk-in closet. Furthermore the home has a massive laundry area with connectivity to the in-law suite. The in-law suite on its own account offers clear lake views, open concept design with full kitchen, center island, dining room, living room with propane fireplace, two bedrooms and a full bath. This property also features two large rooms partially developed in the basement area offering a suitable area for a rec room, as well as storage/utility room. This home is heated and cooled with an efficient ducted heat pump system, as well as electric baseboards plus has a mini split heat pump within the inlaw suite. The property contains a 400amp breaker panel and as well a 200 amp breaker panel for the "massive" three bay garage, wired, insulated and heated. Exterior is landscaped, contains a hot tub and has beautiful stone work at the front leading to an interlocking stone patio with fire pit. All year living with boating, fishing, hunting and ATV/Sled trails right on your doorstep! (id:60626)
RE/MAX Central Real Estate Ltd. - Grand Falls-Win
145 Scott Street
Georgian Bluffs, Ontario
Warm and cozy best describes this cedar sided 3 bedroom 2 bath cottage/home. Enjoy the View of the Bay from the dining room that overlooks Georgian Bay/ Colpoys Bay. The grand stone gas fireplace dominates the main living area which features the master bedroom on the main level. Nice private backyard with surrounding mature trees and only steps to the waterfront where you have a small private dock. This is an excellent year round cottage which could provide short term rental income or a very comfortable year round home. Walk-out from the lower level basement provides excellent access for storage and a workshop. (id:60626)
Chestnut Park Real Estate
570 Meadowview Dr
Fort Saskatchewan, Alberta
This stunning 2021-built fully finished two-storey home offers exceptional style and comfort in every corner. Step into the beautifully landscaped private, maintenance-free yard, complete with a composite deck, elegant stone patio, and pergola—a perfect outdoor retreat for relaxing or entertaining.Inside, the open-concept layout is designed to impress with soaring 20 ft ceilings and an abundance of natural light. The chef-inspired kitchen is ideal for gatherings, featuring high-end finishes and seamless flow to the living and dining areas. With 3 spacious bedrooms plus a main floor den and an additional bedroom in the fully developed basement, there’s room for everyone.Downstairs, enjoy a custom wet bar and beverage station—an entertainer’s dream setup! High-end details like 8 ft interior doors, central A/C, and an oversized heated garage elevate the everyday experience. Perfectly located close to schools, parks, and transit, this home offers the ideal blend of luxury, function, and convenience. (id:60626)
Royal LePage Noralta Real Estate
310 Flynn Manor
Saskatoon, Saskatchewan
Excellent location in Rosewood. Close to School and Park. Brand New Spacious Modiflied Bilevel with double attached Garage. Separate entrance to Basement. Vaulted Ceiling in Living room and Kitchen. Free standing tub and separate shower in Master bedroom ensuite. Property tax down on listing is only for the lot value. (id:60626)
RE/MAX Saskatoon
105 Bismark Drive
Cambridge, Ontario
Welcome to 105 Bismark Drive, Cambridge.This Cozy 3 spacious bedrooms, a well-appointed bathroom, and bright, open-concept living spaces that seamlessly blend comfort and functionality.Open-Concept Living and Dining Areas: Flooded with natural light, these spaces create an inviting atmosphere for relaxation and entertaining. Kitchen Overlooks the main living areas and has an eat in dining table. Lower-Level Family Room has the versatility of presenting a cozy family room, perfect for movie nights, a home office or a play area. Large windows enhance the space with abundant natural light. An Outdoor Oasis in a private backyard paradise featuring:In-Ground Pool: Ideal for summer enjoyment and entertaining guests.Spacious Patio Area: Perfect for outdoor dining, BBQ and gatherings.Schools:Blair Road Public School (JK-6)St. Augustine Catholic Elementary SchoolSt. Andrews Public School (Grades 6-8)Galt Collegiate and Vocational Institute (Grades 9-12)Southwood Secondary School (Grades 9-12)St. Augustine Catholic Elementary School (JK-8): Monsignor Doyle Catholic Secondary School (Grades 9-12)Community and Amenities:Situated in a family-friendly neighbourhood, this home is conveniently located near: Many Trails, Grande River, Parks and Recreational Facilities: Offering ample green spaces and activities for all ages. Minutes from Beautiful Movie Scenes of downtown Galt. A variety of retail and culinary experiences just a short drive away.Public Transit and Major Highways access to 401 and public transportation, facilitating seamless commuting.Additional Features:Attached Garage and double car Driveway: Provides ample parking and storage solutions.Recent Upgrades: Including a New flooring, upgraded electrical, pot lights and California Shutters, enhancing the homes appeal and functionality.This property embodies a harmonious blend of comfort, convenience, and community. Don't miss this opportunity Schedule your private viewing today! (id:60626)
Right At Home Realty
107 Eagle Drive
Kaleden, British Columbia
A serene escape in a prime South Okanagan location with FREE unlimited golf for homeowners, plus access to a heated pool, tennis/pickleball courts, scenic walking trails, RV storage, and more—welcome to 107 Eagle Drive in the resort-style golf community of St. Andrews By The Lake. This lovingly maintained 3-bedroom, 2.5-bathroom home sits on a ¼-acre lot and features vaulted ceilings, luxury vinyl plank flooring, a bright modern kitchen with granite countertops and stainless steel appliances, two decks with beautiful mountain views, and a private Spanish-style courtyard perfect for entertaining. Upstairs, all bedrooms include individual mini-split heating and cooling systems for year-round comfort, and the updated primary ensuite boasts a walk-in shower and vanity area. The fenced dog run, shaded outdoor dining space, and xeriscaped yard make for easy Okanagan lifestyle living. Plumbing fully updated (no Poly-B), newer roof, and tasteful upgrades throughout. A spacious double garage, plenty of parking, and location on the school bus route make this a rare opportunity for low-maintenance living in a quiet, pet-friendly community near Penticton, Skaha Lake, wineries, and outdoor recreation. iGuide measured; buyer to verify if important. (id:60626)
Exp Realty
55 Concord Drive
Thorold, Ontario
Welcome To 55 Concord Dr And Prepare To Be Transported To A World Of Luxury And Comfort - With High-End Finishes And Ample Space, This Detached Property Will Bring Your Search To A Screeching Halt! Step Into The Home Through The Upgraded Glass Double Door Entry & Be Greeted By Soaring 9 Foot Ceilings, Hardwood Flooring On The Main Floor, & Much More! The Main Floor Also Boasts An Open-Concept Layout, Featuring A Spacious Great Room With Fireplace, Walk Out To The Back-Yard. The Kitchen Is A Chef's Delight - Equipped With Modern Cabinets Featuring Plenty Of Storage Space, Stainless Steel Appliances, & An Eat-In Area. Plenty Of Windows Throughout The Home Flood The Interior With Natural Light! Access To The Garage Through The Home. Ascend To The 2nd Floor Via Upgraded Solid Oak Stairs With Iron Pickets, Where You'll Find 4 Bedrooms, Including A Spacious Master Bedroom With A 5 Piece Ensuite And Walk-In Closet. The Other Three Bedrooms Are Generously Sized & Share A Second Full Bathroom. Conveniently Located Second Floor Laundry. The Unfinished Basement Has Been Left Un-Spoiled, Waiting For Your Creativity To Roam Free! Modern, Elevation - B Model With Brick/Stone Siding, Garage Door With Windows! Premium Lot - End Unit Detached Home. Location Location Location! Nestled In A Beautiful Neighbourhood Of Thorold & Surrounded By New Homes Also Built By Empire Communities. Close To Schools, Grocery, Transit, & Hwy 406. Perfect For End Users Or Investors. The Combination Of Location, Living Space, & Layout Make This The One To Call Home. (id:60626)
Executive Real Estate Services Ltd.
1701 - 17 Barberry Place
Toronto, Ontario
Beautifully renovated 2-bedroom, 2-bathroom condo combines modern elegance with everyday comfort. Featuring a spacious open-concept layout, the unit is bathed in natural light. It boasts brand-new finishes throughout, including hardwood flooring, designer light fixtures, and a fresh contemporary color palette. The gourmet kitchen has stainless steel appliances, quartz countertops, custom cabinetry, and backsplash. The primary bedroom offers a private ensuite bathroom with a modern vanity, while the second bedroom is ideal or guests, a home office, or a growing family. Located in the prestigious Bayview Village neighborhood, you're just steps from Bayview Village Shopping Centre, top-rated schools, parks, transit (TTC & Hwy 401), and all urban conveniences. (id:60626)
Royal LePage Your Community Realty
3705 2186 Gilmore Avenue
Burnaby, British Columbia
Introducing the brand new T1 Gilmore Place by Onni, located in the prime area of Brentwood and connected to the newly renovated Gilmore Station. With future T&T coming right underneath the building. This 37th high-floor, SOUTH FACING (BEST FACING) 710sf 2bed 1bath offers an unobstructed view of the entire city, come with one parking+one storage+bike locker. Oversize bedroom with walk-in closet, unit comes with AC. Second bedroom has AC and HRV and closet no window. Enjoy over 70,000 square feet of amenities, including indoor and outdoor pools,24hr concierge,hot tub,sauna+steam, gym, guest suites, a karaoke room, pet spa,bowling,yoga studios, indoor sports courts, a kid's room,and playground. *GST PAID* OH July 19 (Sat) 1-3pm (id:60626)
Royal Pacific Realty Corp.

