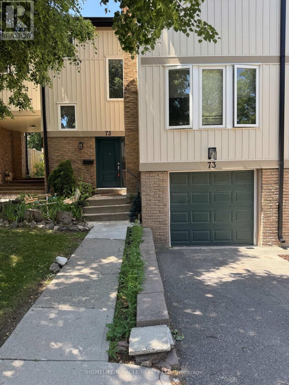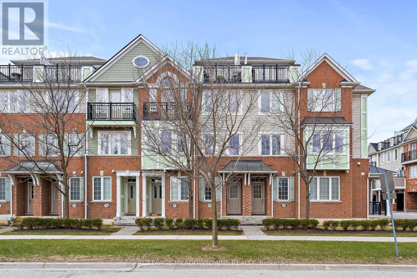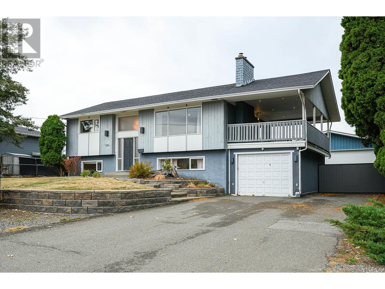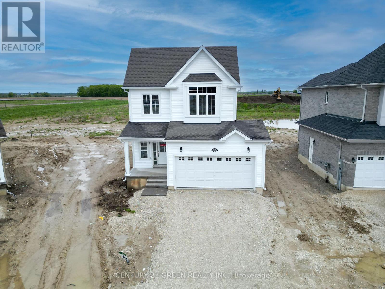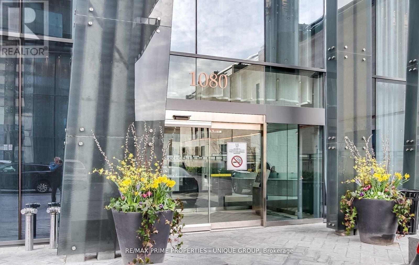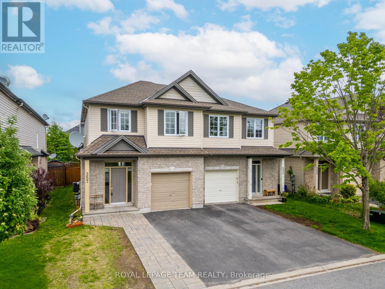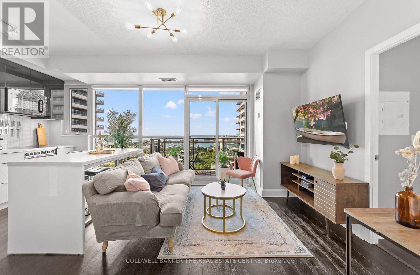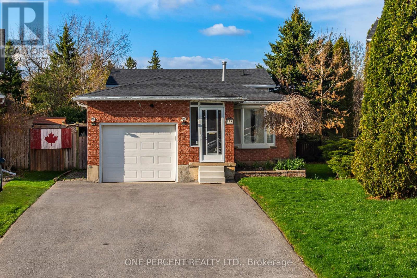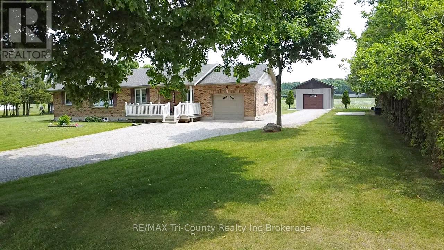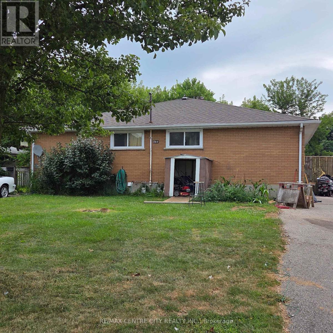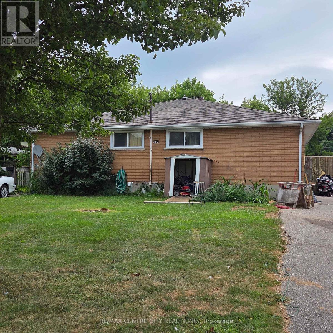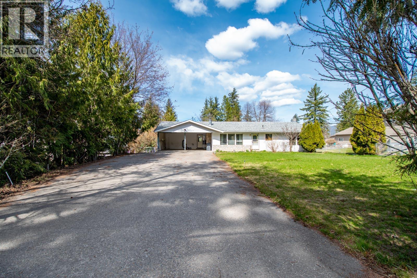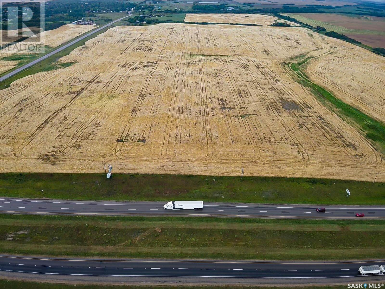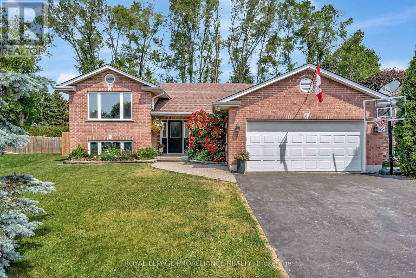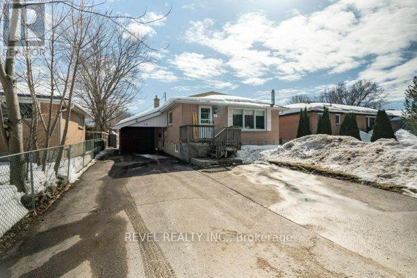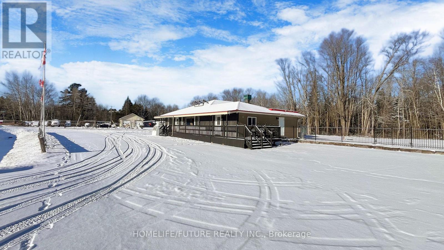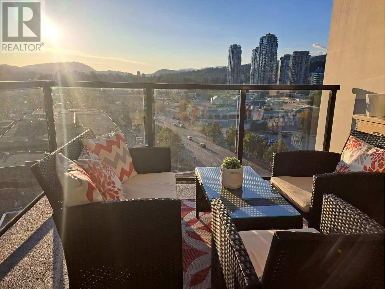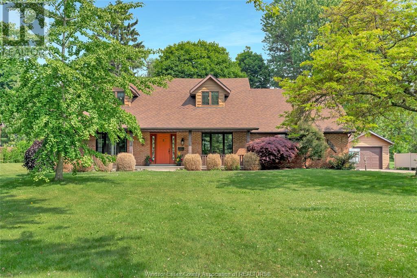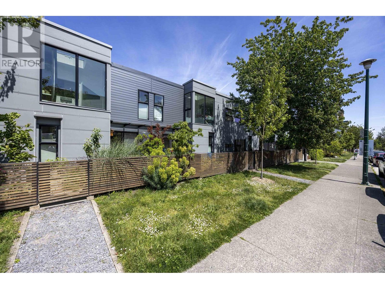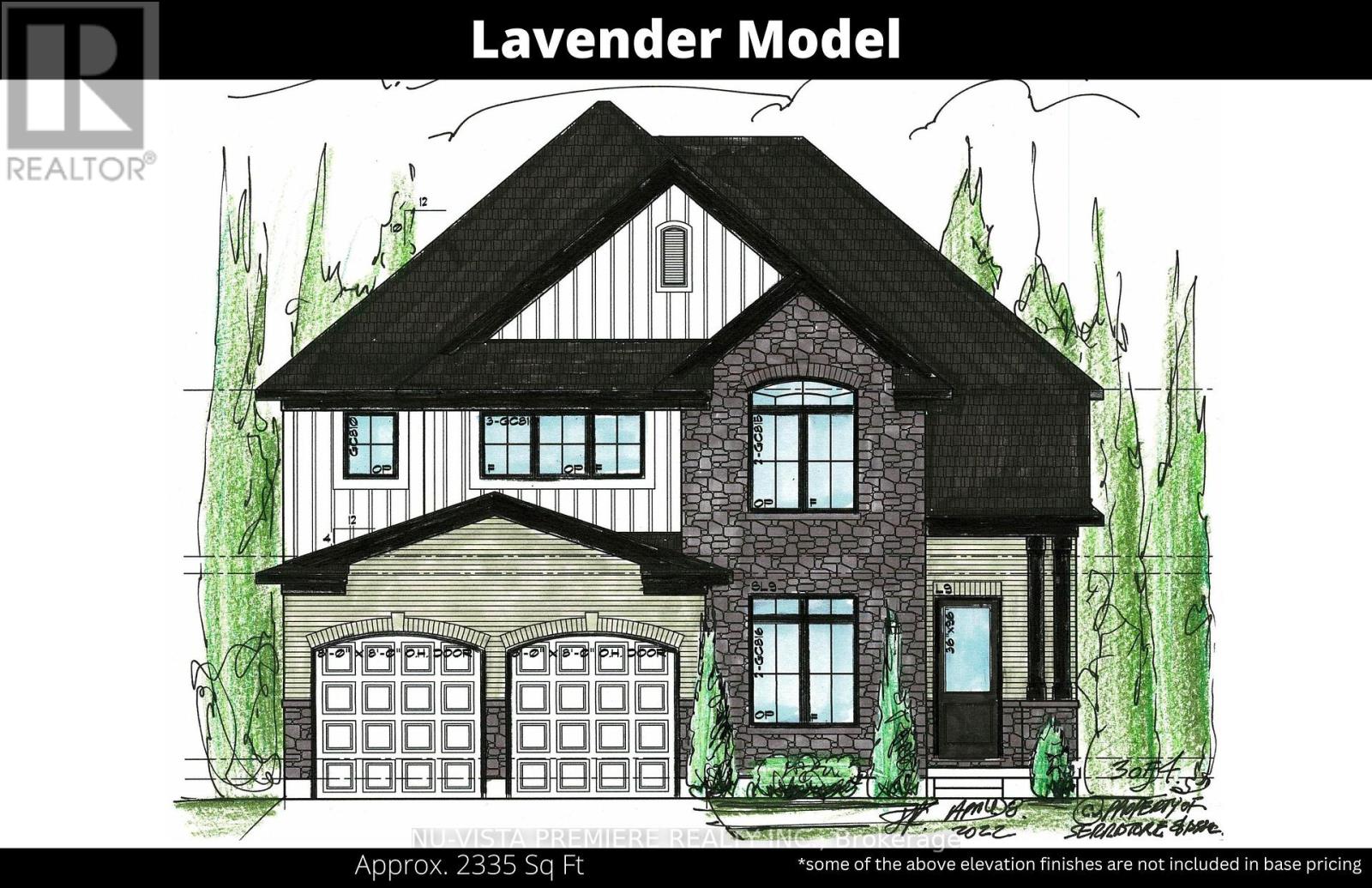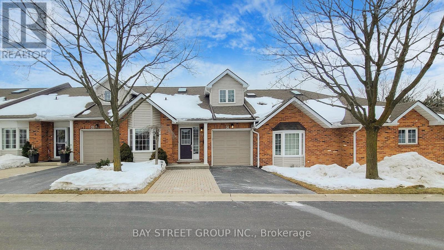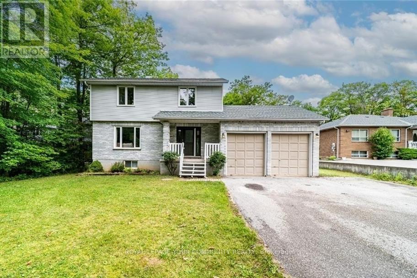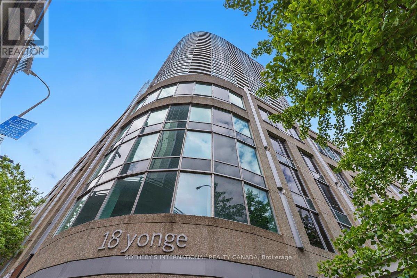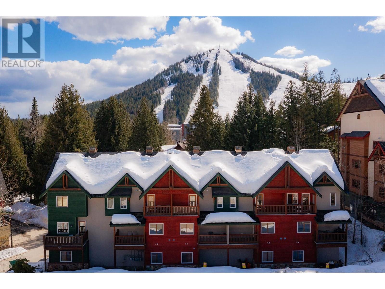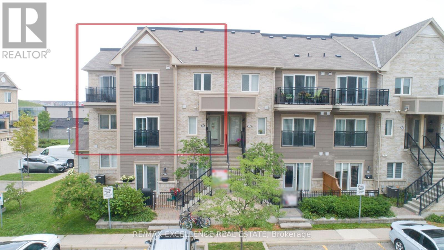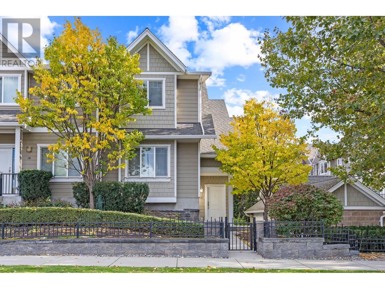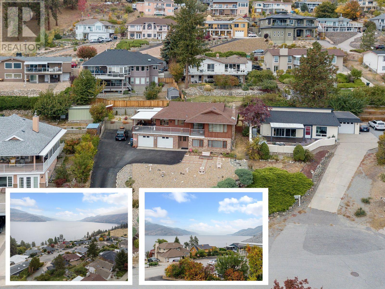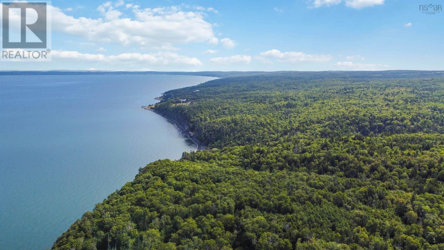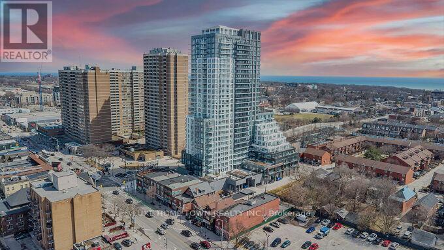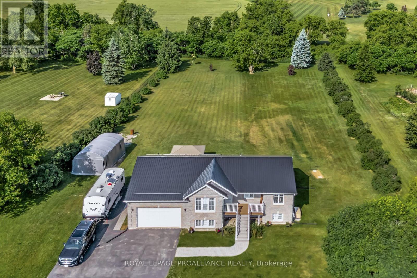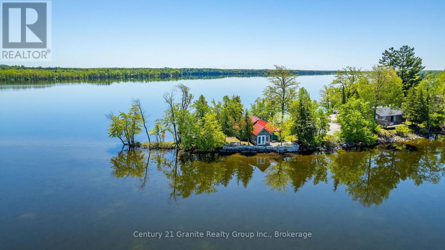73 - 7080 Copenhagen Road
Mississauga, Ontario
Welcome to Executive Style , Bright and Spacious A rare find 4 bedrooms and 4washrooms with finished basement. This amazing condo Townhouse is in meticulously maintained complex in very high demand area of Meadowvale Mississauga. Close to go station Hwy401,Hwy407,Hwy403,Community center, Parks, Shopping, Trails, Family oriented complex. W/O to private fenced yard from kitchen. Finished Bsmnt Access to Garage a must see! (id:60626)
Homelife/miracle Realty Ltd
42 - 2614 Dashwood Drive
Oakville, Ontario
Located in the family-friendly community of West Oak Trails. This meticulously maintained 2 bedroom 2.5 bathroom condo townhouse is filled with warm natural light, creating an inviting and airy space. Thoughtfully designed open-concept living, ideal for both relaxing and entertaining. Offering a large primary bedroom with a spacious walk-in closet, ensuite and juliette balcony. Convenient garage access from the foyer. This townhouse features a private rooftop terrace with gas hookup, the perfect spot to enjoy the sunshine, unwind or host. Located just minutes from Oakville Memorial Hospital, schools, parks, trails, restaurants, groceries & more. This home is a must-see! (id:60626)
Royal LePage Meadowtowne Realty
1074 Ollek Street
Kamloops, British Columbia
Well maintained home on a 0.23ac flat lot with detached shop, additional garage & plenty of extra parking. This home offers a spacious main level featuring 2 bedrooms & bathroom with an open concept kitchen, accented with stainless appliances, that leads into the dining & bright living room. Access to the covered sun deck off main floor. The lower level has separate exterior access & offers 2 more bedrooms, bathroom, family room & laundry. Updates include brand new carpet throughout, hot water on demand (approx. 6yrs old), furnace & A/C (approx. 6yrs old), & roof (approx 3yrs old). Detached 28’x30’ shop with 11’ ceiling is insulated & heated. Fully fenced back yard offers privacy & nice lawn area. This home is a must see! Quick possession possible! (id:60626)
Royal LePage Westwin Realty
101 2710 Peatt Rd
Langford, British Columbia
Welcome to this bright and versatile 3-bedroom, 3-bathroom townhome in the heart of Langford Centre, offering 2,062 sq.ft. of flexible living space. The entry level includes a large flex room—perfect as a 4th bedroom, office, media room, or guest space—plus a private garage. Upstairs, the open-concept main floor features a modern kitchen, dining area, and a spacious living room filled with natural light—ideal for daily living or entertaining. The top floor has three generous bedrooms, including a serene primary suite with walk-in closet and private ensuite. Large windows throughout create an airy, inviting atmosphere. Enjoy two parking spots (garage + driveway) and plenty of storage. Located in a small, well-maintained strata, this home is steps from shops, groceries, schools, and more. A rare opportunity to own a spacious home in a convenient, family-friendly neighbourhood. (id:60626)
Nai Commercial (Victoria) Inc.
274 Springfield Crescent
Clearview, Ontario
An excellent opportunity to have an ownership of this brand new, never lived in detached house built on a premium lot by McPherson builder !!A total of 2033 square feet above grade of a perfect living space.The attached 2 car garage offers an entry to inside of the house.Main floor offers a very bright open concept layout with a separate great room and family room with a soaring 9-foot ceilings. Explore Wasaga Beach, Blue Mountain and hiking trails all year round. Family rooms offer cozy gas fireplace to relax.The generous size kitchen has a fine white cabinetry with pantry for ample storage and pullover drawers. Brand new kitchen appliances are to be delivered soon. Gas line for range is installed through builder.Walk out to the big backyard deck to enjoy your BBQ.Second floor offers a perfect Primary Bedroom with 5 pc Ensuite. It gives upgraded Freestanding Acrylic Tub, Double Sinks, Full Glass Enclosure with Frameless Glass Door.Additionally, two generous size bedrooms have an abundance of natural lights with their own closets.Second floor laundry offers an easy convenience.Lot will be completed soon for grading/sodding and pavement on the driveway.Don't miss out on the ownership of this fantastic Brand New Energy Star Home with upgraded under padding carpets laid on 2nd floor, upgraded insulation in the basement, Tankless Water Heater (Rental), Waterline for fridge, Sump Pump and much more.Tarrion warranty will be transferred to new owners. (id:60626)
Century 21 Green Realty Inc.
252 Maines Road
Tweed, Ontario
If you're looking for a farm or hobby farm, this unique custom built 3 bedroom home with 2240sq ft of living space, a large barn and 20 acres could be the one! The homes main level boasts a living/dining room with vaulted ceiling for lots of natural light, gorgeous hardwood floors, and a cozy pellet stove. Kitchen with plenty of cabinetry, appliances, center island, and walkout to deck for entertaining. Spacious main floor bedroom and a 2-piece bathroom. Second floor features a primary bedroom with walkout to deck overlooking the acreage, a guest bedroom, and an updated 4-piece bathroom. The lower level has its own entrance from the garage with a lovely rec room with a stone fireplace, extra space for a 4th bedroom, office or a workshop. Some updates include heat pump, sauna, some new flooring, range hood etc. Outside you'll find a large barn with hydro, water by barn, paddocks, some outbuildings, 3 pasture fields that are fenced for your animals, a creek and trails throughout the property. Whether relaxing on your deck, enjoying a sauna or riding the trails, this private and peaceful property has it all and could be your next farm! (id:60626)
RE/MAX Quinte Ltd.
3001 - 1080 Bay Street
Toronto, Ontario
Downtown luxury condo. Large one bedroom unit, 542 sq. Ft.+ 120 sq ft balcony, steps to yorkville, ttc subway and buses, u of t government offices, hospitals and cafes, 9 ft ceilings, beautiful Nice East View, Large Breakfast counter tops in the kitchen, pre-finished engineered wood flooring, European style kitchen with integrated energy-star appliances. (id:60626)
RE/MAX Prime Properties - Unique Group
357 Widgeon Way
Ottawa, Ontario
Welcome to this beautifully maintained, spacious 2,500 sq. ft. semi-detached 3-bedroom home located in the highly desirable community of Findlay Creek. Ideally situated right in front of a park and just minutes from schools, shopping, restaurants, highways, and other essential amenities, this home offers both comfort and convenience for the modern family. From the moment you step inside, you're welcomed by a large, inviting foyer that opens into a bright, open-concept main floor. The layout features a seamless flow between the family room, dining area, and a second family space, with a cozy fireplace and kitchen acting as the heart of the home. Abundant natural light fills the space, highlighting the elegant hardwood flooring throughout the main level. The kitchen offers a functional layout with ample counter space and direct access to the outdoor area, perfect for hosting guests or enjoying relaxing evenings outside. Upstairs, you'll find two generously sized secondary bedrooms with large windows, a full family bathroom, loft and a spacious primary suite complete with a walk-in closet and a luxurious 4-piece ensuite. A convenient laundry room is also located on the second floor for added practicality. The fully finished basement extends the living space with a large recreation room, ideal for family gatherings, a playroom, or a home theatre setup. Additional upgrades include brand-new carpet on the second level and in the basement, providing added comfort throughout the home. (id:60626)
Royal LePage Team Realty
1611 - 33 Shore Breeze Drive
Toronto, Ontario
Picture yourself waking up to panoramic million-dollar views of Lake Ontario! This west-facing 2-bedroom, 2-bathroom lavish suite offers the perfect blend of comfort and luxury. Indulge in breathtaking views of Lake Ontario, Humber Bay Park and the marina from your private 80 + sq ft balcony accessible through two walk-outs. Floor-to-ceiling windows and 9 ft ceilings offer a daily spectacle that will captivate and inspire. Two spacious bedrooms, complete with expanded closet storage, offer a luxurious and comfortable living experience. The second bedroom featuresa convenient Murphy bed frame, perfect for guests or as a versatile workspace. The gourmet kitchen is fitted with sleek cabinetry, premium stainless steel appliances, and a spacious movable quartz island. Allow yourself to indulge in a spa-like experience with both bathrooms featuring large vanities, beautiful mirrors, and high-end fixtures. Experience the best of urban living with the convenience of the TTC streetcar,LCBO, Metro and Gardiner Expressway just steps away. Nestled in the heart of Humber Bay Park also ensures easy access to scenic hiking and biking trails. Jade Waterfront Condos provides luxury amenities including 24/7 concierge, state-of-the-art fitness center, yoga room, gamesroom, theatre, car wash, stunning party room and more! Experience the magic of million-dollar views every day in this urban oasis. Schedule your private viewing and make this waterfront dream your reality! **Extras** One Underground Parking, One Locker Included** ----- Fibrestream Internet available in the bldg, Close to Highway 427, QEW, Go Station and Much More! (id:60626)
Coldwell Banker The Real Estate Centre
338 Adams Court
Orangeville, Ontario
Largest Lot on the Street!! Over a 1/4 Acre! Massive Backyard with Inground pool, fully fenced, opens up many opportunities. Come By And See It For Yourself. Fantastic Property in a very Quiet Area. Well Maintained Home that has a lot to offer. Large lower Family area, large bedrooms, updated kitchen w/walkout and pot lights. Very comfortable home. Newer Flooring in lower area. Lots of storage space with large basement .Newer Roof -2022, Hot Water on Demand System, Newer Water Softener with Filtration System, recently paved driveway. natural gas in range/stove/outside BBQ. No Rental Equipment. (id:60626)
One Percent Realty Ltd.
1728 1st Concession Enr Road
Norfolk, Ontario
Nestled on a quiet country back road, this charming property features 3 bedrooms, 2 bathrooms, and spans over 1,205 sq ft. Now on the market, this home is perfect for those who value space and peaceful living. The interior boasts an open concept kitchen, dining, and living area that flows seamlessly together, complemented by a large recreational room in the basement. Practicality meets convenience with laundry facilities conveniently located on the main level. Step outside to enjoy a covered back patio overlooking expansive fields, offering a serene view and a sense of privacy. The property includes a generous yard and plenty of parking, ensuring ample space for gatherings. Automotive enthusiasts will appreciate the attached single car garage plus a 22x16ft insulated detached garage featuring its own hydro panel and automatic door opener. Added bonuses include a recently replaced roof in 2020. This home not only provides comfort but also functionality, making it an ideal setting for your next chapter. (id:60626)
RE/MAX Tri-County Realty Inc Brokerage
27 Quinn Avenue
Hamilton, Ontario
This beautifully maintained home has been lovingly cared for by its original owners for just under 50 years. Pride of ownership is evident from the pristine, manicured gardens, supported by a convenient sprinkler system, to the well-preserved original features. Located on a quiet street in Hamilton's East Mountain, 27 Quinn Avenue offers over 2,400 sq. ft. of living space, perfect for a growing family. With 3 bedrooms, 2 full bathrooms, and a single-car garage, this spacious home features a bright living and dining area. A newer front door (installed May 2024) welcomes you into the home. On the lower level, you'll find a home office and a cozy family room with a gas-burning fireplace, ideal for relaxation. Enjoy the benefits of a peaceful, family-friendly community close to schools, parks, and amenities this home is a true gem! (id:60626)
Coldwell Banker Advantage Real Estate Inc
9 Stonehill Avenue
Kitchener, Ontario
Luxuriously Stunning, Bright and Spacious Townhouse In Prestigious Sought After Wallaceton. Less Than 5 Years Old. Freshly Painted. Main Level Features A Beautiful Eat- In Kitchen And A Great Room With A Fireplace And Huge Windows. Kitchen Features Quartz Countertops And Island. Hard Wood Floors Through The Main Floor. Main Floor And Basement Features 9 Ft Ceilings. Entry From Garage Into the House. 3 Good Sized Bedrooms on 2nd Floor. Prim Bdrm with En-Suite Washroom and Walk-In Closet. Laundry on 2nd Floor. Finished Basement with Oversized Window And A Full Washroom. Easy to show. (id:60626)
Newgen Realty Experts
208 Capstone Crescent
Bedford West, Nova Scotia
Step into this beautifully designed home and be instantly impressed by the bright and spacious open-concept main floor, bathed in natural light. The main level features a stylish kitchen complete with granite countertops, a large island with breakfast bar, walk-in pantry with prep sink, and elegant hardwood floors throughout. A dedicated office/den adds function and flexibility to the layout, while the neutral color palette offers a modern and inviting feel. Enjoy your morning coffee or host summer BBQs on the rear deck overlooking the private backyard. Upstairs, the spacious primary suite offers a true retreat with a luxurious walk-in closet, double vanity, custom walk-in shower, and freestanding soaker tub. Two additional bedrooms, a full bathroom, and a conveniently located laundry room complete this level. The lower level offers the perfect space for teens, guests, or extended family, with a large rec room, walk-out patio doors, a fourth bedroom, and a full bathroom. Located in the highly desirable Parks of West Bedford, this home is just minutes from top-rated schools (walking distance to the new one!), parks, playgrounds, walking trails, and all amenities. Dont miss the opportunity to live in one of HRMs most sought-after communities. (id:60626)
Royal LePage Atlantic
140 Pressed Brick Drive
Brampton, Ontario
Wow, This Is An Absolute Showstopper And A Must-See! Priced To Sell Immediately, Featuring Fully Luxury High-Quality Upgrades Throughout Home (Approx. $100,000 Spent)! This Stunning End Unit Home (Feels Like Semi-Detached) Offers 3+1 Bedrooms With A Rare *****Bonus Solar Room***** In The Backyard, And Backs Onto A Beautiful Ravine Pond Lot Offering Privacy And Incredible Curb Appeal! Boasting Approx. 2,000 Sqft Of Living Space, This Home Perfectly Combines Elegance And Functionality! The Main Floor Features Combined Living And Dining Rooms, Offering Ample Space For Entertaining Or Relaxing. Gleaming Hardwood Floors Extend Throughout The Main Level And Second-Floor Hallways, Complemented By A Stunning Piano Hardwood Staircase That Adds A Touch Of Sophistication. The Designer Kitchen Showcases Premium Quartz Countertops, Stylish Backsplash, Extended Pantry, And High-End Stainless Steel Appliances, Perfect For Modern Living. Walk Out From The Main Floor To A Private Deck Overlooking The Tranquil Ravine And Embrace The Beauty Of Nature Year-Round! The Second Floor Offers Three Spacious Bedrooms, Including A Primary Bedroom With A Large Closet, And Each Bedroom Provides Ample Space And Natural Light, Ensuring Comfort For The Entire Family. The Finished Basement Adds Even More Living Space With A Recreation Room And A Full 4 Piece Washroom, Ideal For A Home Office, Gym, Or Guest Suite! Additional Features Include Owned Hot Water Tank, Newer Furnace (1 Year), Newer Central Air (6 Years), And Newer Roof (3 Years), Offering Peace Of Mind. Conveniently Located Near Parks, Schools, Shopping, Transit, And Major Highways, This Home Provides The Perfect Blend Of Luxury, Privacy, And Accessibility! With Premium Finishes Throughout, A Rare Ravine Lot, A Bonus Solar Room, And An Incredible Location, This Home Is A Rare Find Perfect For Families Or Investors Alike. Do Not Miss Out Book Your Private Viewing Today! (id:60626)
RE/MAX Gold Realty Inc.
205 Homestead Terrace Ne
Calgary, Alberta
Great Opportunity for a Big Family, 5 bedroom, including 2 master bedroom and main floor bedroom with full washroom , extended kitchen with spice kitchen avaible in north east. Double car garage Brand new house, never lived in, with New Home warranty. Main floor features Bedroom and full washroom with living room and extended kitchen and spice kitchen( with electric cooktop built in and gas stove with built in wall oven and microwave and separate entrance to Basement(with 3 egress windows).Backyard has finished deck and for privacy the backyard has no attached neighbours from behind(rare to find). Upper floor has 2 master bedroom, bonus room, laundry(5 bedroom in total and 4 full washroom). House is located in the nice community of North east in Calgary Alberta for a bigger family. (id:60626)
RE/MAX Irealty Innovations
360 Stratton Drive
London East, Ontario
This solid brick 4 plex needs updates, renos and refurbishment. It is sold as is, where it is, with no guarantees or warranties. Present rents are way below the current rental market, due to long-term tenants. The buyers can view one unit , and have a condition in the offer to purchase subject to inspection of other units. The subject property is built as a one-storey fourplex\\( quad style\\). A $50,000 deposit is required with an offer to purchase. Each unit is configured with a living room, dining room, kitchen, two beds and a four-piece bath along with full, partially finished basement levels. The basement levels include laundry, mechanical and recreation room areas. All measurements are approximate, to be verified by the buyer. The kitchen and bathrooms are original along with the original hardwood flooring and cosmetically dated and average or below average overall condition. The roof shingles were newer improvements along with various windows, along with two of the four furnaces. The property has 3 driveways and a single garage. The tenants are long-term with per unit rents reported at $720, $720, $750 and $750, combining to $1940 monthly and $23,280 annually with the tenants responsible for all utilities except the hot water heater. These rents were indicative of long-term tenancies. (id:60626)
RE/MAX Centre City Realty Inc.
360 Stratton Drive
London East, Ontario
This solid brick 4 plex needs updates, renos and refurbishment. It is sold as is, where it is, with no guarantees or warranties. Present rents are way below the current rental market, due to long-term tenants. The buyers can view one unit , and have a condition in the offer to purchase subject to inspection of other units. The subject property is built as a one-storey fourplex\\( quad style\\). A $50,000 deposit is required with an offer to purchase.Each unit is configured with a living room, dining room, kitchen, two beds and a four-piece bath along with full, partially finished basement levels. The basement levels include laundry, mechanical and recreation room areas.All measurements are approximate, to be verified by the buyer. The kitchen and bathrooms are original along with the original hardwood flooring and cosmetically dated and average or below average overall condition. The roof shingles were newer improvements along with various windows, along with two of the four furnaces. The property has 3 drivewasys and a single garage. The tenants are long-term with per unit rents reported at $720, $720, $750 and $750, combining to $1940 monthly and $23,280 annually with the tenants responsible for all utilities except the hot water heater. These rents were indicative of long-term tenancies. (id:60626)
RE/MAX Centre City Realty Inc.
145 Norfolk Street S
Simcoe, Ontario
Prime Investment Opportunity in Downtown Simcoe!. Discover the perfect blend of modern living and investment potential with this exceptional 6-Plex property in the heart of Simcoe. Nestled in a highly desirable downtown location, this multi-residential gem offers easy access to charming shops, essential services, and the scenic walking trails along the Lynn River. Property Highlights: 6 Units: A balanced mix of updated and well-maintained units, with 4 recently renovated to meet the demands of today’s renters; Parking: Ample parking options with both street and onsite availability, ensuring convenience for tenants. Prime Location: Steps away from everything downtown Simcoe has to offer, making it a magnet for prospective tenants seeking lifestyle and convenience. This property isn’t just about its current appeal—it’s a gateway to the thriving multi-residential market. As demand for quality rental units continues to rise in Simcoe, this 6-plex offers a stable and growing income stream. With four units already upgraded, the heavy lifting is done, allowing you to focus on maximizing returns. The mix of updated units ensures strong rental rates, while the unbeatable location guarantees high occupancy and low turnover. Capitalize on the increasing value of multi-residential properties in this vibrant community. Whether you’re a seasoned investor or looking to expand your portfolio, this 6-plex is a strategic addition that promises long-term growth and stability. Don’t miss out on this rare opportunity to secure a property with excellent potential in one of Simcoe’s most sought-after areas. (id:60626)
RE/MAX Erie Shores Realty Inc. Brokerage
20 Abernethy Crescent
Clarington, Ontario
Welcome to 20 Abernethy Crescent - Stunning All Brick Raised Bungalow On Premium Corner Lot In Mature Neighborhood In Bowmanville. This Bright and Spacious 2 +1 Bed Home Is Ideal For First Time Buyers Or Those Looking To Downsize. . The Finished Basement With a Separate Entrance And Above Grade Windows Provides Incredible Potential For An In-Law Suite, Potential Rental Income, Or Extended Family Living. Featuring Large Rec Room , 3rd Bedroom With En-Suite Bath. Laundry Room With Lots of Storage. Fenced Lot With Walk-Out To Patio. No Sidewalk. Parking For 4 Cars is A Bonus. Furnace (2025) Air Conditioner (2025) Roof (2021). Located Just Minutes From Schools, Parks, Shopping, Transit And Highway 401. A must-see opportunity! ** This is a linked property.** (id:60626)
Royal LePage Terrequity Realty
302 - 701 Sheppard Avenue W
Toronto, Ontario
Welcome to this bright and spacious 2-bedroom + enclosed den, 2-bathroom suite at the well-regarded Portrait Condos. With nearly 1,100 sq. ft. of thoughtfully laid-out interior space and a full-length, 185 sq. ft. south-facing balcony, this home offers everyday comfort, practical design, and a peaceful garden view. Natural light pours into the open-concept living and dining area, which connects seamlessly to the kitchenrenovated in fall 2022featuring stainless steel appliances, granite counters, a touch-less faucet, tile backsplash, and a centre island thats great for cooking, working, or catching up over a glass of wine. The den has a proper door, making it a great option for a home office, reading nook, or guest space. The primary bedroom includes a walk-in closet and a 4-piece ensuite, while the second bedroom is generously sized and filled with light. Freshly painted and well maintained, the unit also includes remote-controlled custom blinds and a premium oversized parking space with direct access to a private locker rooman uncommon and very handy feature. The building is also 100% smoke-free and known for its quiet, well-managed environment. Amenities include a 24-hour concierge, gym, rooftop terrace, party room, and ample visitor parking. You're steps from everyday essentials like Tim Hortons, Metro, and Starbucks, and a quick walk to Sheppard West Station. Easy access to Allen Road, the 401, and Yorkdale makes getting around the city a breeze. If you're looking for a well-cared-for condo in a location that truly works, this one checks all the boxes. (id:60626)
Real Estate Homeward
96 Lake Louise Drive
Brampton, Ontario
Cute and Cozy 3 Bedroom, 2 Bath, All Brick Semi Detached Home on a 108 Deep Lot. Clean, Well Maintained, Carpet Free and Newly Painted Home for Move In Ready Buyers. Renovated Kitchen with Crown Moulding, Stainless Steel Appliances and Backsplash. Open Concept living and Dining with Hardwood Floors, Crown Moulding, Pot lights, California Shutters and Wall to Wall Stone Feature Wall. Walk out to Outdoor Living Space with Generous Deck and Premium and Oversized Fully Fenced Lot. 3 Car Parking: 1 Built in Garage and 2 Driveway Spaces. Walking Distance To Public Transit including Mount Pleasant GO Station. Family friendly neighbourhood close to Schools, Park, Library, and Shops, Restaurants. (id:60626)
RE/MAX Professionals Inc.
3402 Lockhart Drive
Spallumcheen, British Columbia
Welcome to this beautiful 6 bedroom family home with a fantastic private suite potential. Located in a peaceful natural setting in the sought-after Mcleod Subdivision less than 20 minutes from Vernon, this 0.39 acre private property with a wonderful fenced backyard has an extra-large driveway for your cars, RV and boat. A workshop with separate entrance in the lower level brings you to the potential suite that already has 2 bedrooms, a kitchen area, living room (or theatre room), new carpet and bathroom with new walk-in shower. The main level has 4 bedrooms, 2 bathrooms, a bright kitchen & dining room, hardwood floors and stone fireplace in the living room. There are many upgrades including a new furnace and air conditioner, new soffits, facia and eavestroughs, new refrigerator, stove & dishwasher, new washer & dryer, new carpeting and a new backyard gate. You'll love this home with the benefits of the city close by! Book your appointment to view today. (id:60626)
Coldwell Banker Executives Realty
Hwy#1 198.38 Acres, Rm South Qu'appelle
South Qu'appelle Rm No. 157, Saskatchewan
Here is a unique opportunity to acquire 198.38 acres of prime land in the Rm of South Qu'appelle. There are approximately 190 acres of cultivated land, buyers are encouraged to do their own due diligence on the amount of cultivated acres. The soil class is F and G and the total ag assessment is $269,500. This parcel is strategically located with half a mile of frontage on highway #1 and bordering the town of Qu'Appelle. The North portion closest to the town has been subdivided into 17 residential lots that range in size from .45 acres to ¾ of an acre. There are 140 acres of land that border the #1 highway and #35 highway entering Qu'Appelle that would work well for commercial/industrial use like a Co/op or Tim Hortons. This farmland makes a great investment as there is a quality tenant currently farming the land that would like to continue doing so and is renting the land for $100 dollars per acre. The land is available for the 2026 growing season. (id:60626)
Sutton Group - Results Realty
8 Henderson Lane
Brighton, Ontario
Picture perfect 4 bed, 3 bath family home, a short walk to local schools and shopping, in a wonderful established neighbourhood in Brighton. With stylish finishes, a beautifully renovated kitchen and baths, great mudroom niche, primary ensuite bath, and a perfect kids-only lower level - with space for a 5th bedroom- this is the home your growing family has been looking for. Generous foyer, with garage access, leads up to a stylish and bright open concept living area centred around the large kitchen island with natural stone counters, tiled backsplash and farmhouse sink. Ample dining area, large enough for big family dinners, and a great living room create easy space for the whole family. Garden doors lead to the elevated deck and private, mature backyard. Step down to the stone patio- great spot for a hot tub- and enjoy the fully fenced easy to maintain back yard. 2 main floor bedrooms include a large primary suite with beautifully finished 3pc ensuite, and plenty of closet space. Second main floor bedroom is serviced by a nicely updated 4pc bath. Fully finished lower level includes 2 good size bedrooms with big ongrade windows and a large 4pc bath. Great rec room with freestanding gas fireplace is the perfect spot for cosy movie nights and homework space. Little door under the stairs for a charming kids-only play space. Easily convert the storage room into an additional 5th bedroom. A separate laundry room completes the lower level. Enjoy a mature, quiet neighbourhood only steps to Brighton primary and high schools, and a short walk to groceries, shops and cafes in downtown Brighton. This easy to maintain, spacious and beautifully updated home is sure to make you Feel At Home on Henderson Lane. (id:60626)
Royal LePage Proalliance Realty
275 Silverado Plains Close Sw
Calgary, Alberta
Located in the beautiful and sought-after community of Silverado, this home is just steps from a lovely park in front and backs onto a lush green space with a scenic, tree-lined pathway—offering both privacy and natural beauty.Sitting on an extra-large lot of over 7,000 sqft, it provides incredible space inside and out—you will not be disappointed!This beautifully upgraded home features 3 bedrooms and 3.5 bathrooms, with an ideal layout and thoughtful touches throughout: Newer roof and siding (2 years old)9-foot ceilings on the main floorImpeccable hardwood flooring on main floorAbundant cabinetry and a gas stove in the kitchen, plus elegant granite countertops Convenient main-floor laundryCentral vacuum system and water softenerBBQ gas line on the patioTwo fireplaces—one on the main level and another in the basementUpstairs, you’ll find a spacious bonus room and a well-designed primary suite with dual sinks and a large walk-in closet.The fully finished basement is open and bright, with large windows and a full bathroom—perfect for guests, a home gym, or a cozy entertainment space.Situated near MacLeod Trail, Stoney Trail, the train station, top-rated schools, shopping, and more, this Silverado gem offers the perfect blend of comfort, convenience, and charm. (id:60626)
Cir Realty
1702 Country Rd
Qualicum Beach, British Columbia
Private location in Little Qualicum Village! This 3-bedroom home offers a versatile layout with 2 bedrooms up and 1 down, making it easy to add a suite with basement laundry already in place. The bright, walk-out basement features a spacious rec room with wood stove, a large bedroom with walk-in closet, and a full 4-piece bath. Upstairs boasts an open-concept country-style kitchen with granite counters, island, and stainless steel appliances, plus a sunny dining area that opens to a cozy sunroom. The primary bedroom includes a bay window and generous ensuite, and all bedrooms have direct bathroom access. Durable laminate flooring throughout. With some tree trimming, you may even enjoy an ocean view! All measurements are approximate and data should be verified if important. (id:60626)
RE/MAX Professionals
34 Bothwell Crescent
Barrie, Ontario
Discover unparalleled comfort and versatility in this meticulously updated bungalow, nestled in the coveted east end. This charming 3+1 bedroom, 2-bathroom home offers a blend of modern upgrades and thoughtful design, perfect for multi-generational living or savvy investors. The main floor features an updated kitchen with stainless steel appliances and breakfast bar, flowing seamlessly into a sunlit living room. You'll also find three generously sized bedrooms and a well-appointed 4-piece bathroom. The expansive lower level has been transformed in 2024 into a private in-law suite, complete with a separate entrance, offering exceptional privacy and independence. This newly renovated space features a spacious living area, a comfortable 4th bedroom, secondary laundry, and a stunning 3-piece bathroom. Updated windows and a new roof (2021) add to the appeal. The R2 zoning provides endless potential! Enjoy a private, fenced yard. Conveniently located near schools, shopping, and highways, it's also just five minutes from Lake Simcoe. This meticulously maintained home is ideal for families or investors. ** This is a linked property.** (id:60626)
Revel Realty Inc.
2 Response Street
Kawartha Lakes, Ontario
Owner Ready To Sell Previously Run Restaurant Now Waiting For New Owners. This Property Has A High-Visibility Storefront And Residential Apartment. All Equipment Included Walk-In Cooler Etc, You Name It, It Is There. Seating For 30 Plus People Or Potential For Outdoor Dining. Great Location On Well Travelled Road , Act Quickly To Secure This Lucrative Opportunity Before It's Gone. (id:60626)
Homelife/future Realty Inc.
1207 3080 Lincoln Avenue
Coquitlam, British Columbia
1123 Westwood by ONNI near Coquitlam Centre. Enjoy the south-west facing view of the city centre and Burnaby Mountain from the living room and the large 100sf balcony. This unit is well designed with 2 good size bedrooms on each end to allow maximum privacy. the unit also features high end laminate floor, Nuheat floor heating in kitchen and master bathroom, and stainless steel appliances with gas cooktop. Extremely convenient location; just few minutes walk from Coquitlam Centre, Henderson Place, skytrain and a lot more nearby. School catchment: K-5 Glen Elementary; 6-8 École Maple Creek Middle; 9-12 Pinetree Secondary. (id:60626)
1ne Collective Realty Inc.
1232 Bainbridge
Kingsville, Ontario
SOUGHT AFTER KINGSVILLE LOCATION CLOSE TO LAKE. THIS OVERSIZE LOT IS COVERED W/GORGEOUS TREES & STUNNING LANDSCAPING. OUTSTANDING 2 STY HOME W/2.5 CAR GARAGE & GRADE ENTRANCE TO LWR LVL, OFFERS 3 BDRMS, 2.5 BATHS, LIV RM LEADING TO SUNKEN FAM RM W/FIREPLACE. HRWD & CERAMIC FLRG THRU-OUT, AMPLE CLASSIC KITCHEN/DINING RM CABINETS. INCLUDES COVERED FRONT & REAR PORCHES, LONG CONCRETE DRIVEWAY & EXTRA DETACHED GARAGE AS A WORKSHOP. DON'T MISS YOUR OPPORTUNITY TO BUY THIS SLICE OF HEAVEN! (id:60626)
RE/MAX Preferred Realty Ltd. - 585
3 488 Jackson Avenue
Vancouver, British Columbia
Bring your own reno idea! Jackson Gardens has completed a stylish redesign and is now fully rainscreened for peace of mind in 2019. Step into a bright, vaulted main floor that maximizes natural light and space with its open-concept kitchen, dining, and living area. Upstairs, you'll find two bedrooms and one full bathroom, ideal for small families, professionals, or those looking to downsize without compromise. Enjoy your own private, south-facing landscaped patio with direct street access-great for pets, gardening, or relaxing outdoors. A secure underground parking stall is included. Located just minutes from Downtown, Chinatown, and Gastown, this home offers urban convenience in a quiet, community-oriented setting. Pets and rentals are allowed, making this a smart investment. (id:60626)
Nu Stream Realty Inc.
Lot 80 Dundonald Road
Southwest Middlesex, Ontario
Discover the opportunity to own a stunning custom-built home in the charming community of Glencoe, roughly just a short 30-minute drive from London. This to-be-built masterpiece will span an impressive 2,335 square feet, offering the perfect blend of sophistication and comfort. Glencoe's welcoming ambiance, paired with a wealth of local amenities, makes it the ideal setting for your dream home. This thoughtfully designed home will feature exquisite finishes throughout. The main level will showcase beautiful hardwood floors, adding warmth and elegance to the space, while quartz countertops grace both the kitchen and bathrooms for a sleek, modern touch. The luxury kitchen will be a true highlight, perfect for both everyday meals and entertaining guests. Outside, a durable cement driveway adds to the homes curb appeal and enduring value. Upstairs, you'll find four generously sized bedrooms, each offering a peaceful retreat, and three beautifully appointed full bathrooms. The master suite will be nothing short of spectacular, with a spa-like 5-piece ensuite designed for ultimate relaxation and indulgence. (id:60626)
Nu-Vista Premiere Realty Inc.
619 Arlington Drive Se
Calgary, Alberta
HUGE PRICE REDUCTION!!!!! Welcome to this beautifully renovated house in the family-friendly community of Acadia. Situated on a corner lot, this home offers fantastic curb appeal with 1700 square feet of developed living space, high-end finishes throughout, and a layout designed for both comfort and style. The front yard of this property is a treat for the eyes, privacy panels and artistic deck railing. The house is completely remodelled with, new exterior stucco that provides durability and timeless style, brand new windows, brand new roof, doors, vinyl planks flooring, fence, brand new Furnance, water tank, appliances, new poured concrete steps and what not. With 3 bedrooms and 2.5 bathrooms, it’s an ideal space for families or those who love to entertain. As you enter, you're greeted by an open concept living area with vinyl flooring, stylish feature walls with cozy electric fireplace and custom built-ins. Large window flood the living room area with natural light, making it feel bright and airy. The kitchen is a chef’s dream, featuring sleek white cabinetry, quartz countertops, and an island with seating. Brand new Stainless steel appliances, including a built-in microwave, gas range, refrigerator, garburator, dish washer and custom hood fan, elevate the space. The 2nd floor offers a good sized primary bedroom with ensuite 2 pc bathroom, additional 2 spacious bedrooms and a beautifully finished 3-piece bathroom. A striking staircase leads to the fully finished lower level. The basement offers a relaxing escape, featuring plush carpet with premium underlay. It’s a perfect space for entertaining or relaxing, with a large recreation room, a wet bar and a wine fridge. Basement also offers a separate laundry are with a sink. Huge back yard with mature trees has a brick patio with paragola for bar b que gatherings and a perfect place for your summer activities. Backyard also consists of a oversized detached double car garage perfect for large vehicles and storag e. Living in Acadia means you’ll be close to Acadia Elementary, David Thompson Jr. High, Beaverbrook High School, and St. Cecilia, as well as two FFCA campuses. Easy access to major roadways, five-minute drive to the Southland LRT station. You'll also be just minutes from Southcentre Mall, Deerfoot Meadows, Calgary Farmer’s Market South, and the shops, restaurants, and amenities of Macleod Trail. For recreation, Acadia Rec Centre, Trico Centre, Fish Creek Library, Maple Ridge Golf Course are all nearby, as well as the Sue Higgins Dog Park. (id:60626)
Trec The Real Estate Company
34 - 810 Golf Links Road
Hamilton, Ontario
Welcome to 810 Golf Links Rd, Unit 34 A Spacious Townhome in Prime Ancaster Location!Located in a safe and highly convenient neighborhood, this 2+1 bedroom, 3-bathroom Bungaloft offers comfort, space, and unbeatable convenience. The bright open-concept living and dining area extends into a huge sunroom, perfect for year-round enjoyment. The separate enclosed kitchen is ideal for those who love to cook, keeping cooking aromas contained while offering a functional and private space. The primary bedroom features an ensuite and large closet, while the versatile +1 room can serve as a home office or guest space. The unfinished basement provides ample storage or the potential to customize additional living space. A private backyard offers a quiet retreat, and the separate garage layout ensures a distinct and spacious living area. Situated right across from Costco, Cineplex, Jacks restaurant, and more, and within walking distance to Meadowlands Shopping Centre, this home is also just minutes from top-rated schools, McMaster University, HWY 403 & LINC, and surrounded by parks and trails. Offering both spacious living and ultimate convenience, this home is a rare find, book your private viewing today! (id:60626)
Bay Street Group Inc.
1138 Siesta Drive
Tiny, Ontario
Cozy, Fully Renovated Home Features 4+1 Bedrooms And 3 Washrooms In Exceptional location Just Steps Away From Woodland Beach. Current Owner Passed Tiny Township Short Term Rental Inspection For STR (License # STRTT-2024-066) Benefitting from Earning Extra Income All Year Round. All Bathrooms Completely Renovated With Modern Fixtures And Finishes, New Kitchen, Flooring, AC, Waste Pump, Deck, Water Treatment. This 2-Storey Home With Large Driveway Provides Ample Parking And 2-Car Garage With High Ceilings. The Generous Size Backyard Offers Plenty Of Mature Trees And New Entertainment-Sized Deck. This Lot Includes Conveniently Placed Septic To Make It Easy To Install Pool If Desired. Recently Finished Lower Level With 1 Bedrooms, Family/ Game Room, 3 Pc Bath And Laundry Room. Conveniently Located Just 90 Minutes From GTA, 15 Min From Wasaga Beach, 30 Min From Horseshoe Valley, 9 Min From Famous Tiny Marsh Known For Excellent Fishing And Hunting. (id:60626)
Royal LePage Your Community Realty
131 Highway 575
Verner, Ontario
406 Acres with 7,900 feet of Frontage on HWY 575. Consists of 7 PIN Numbers (See Supplements for all PINs and Legal Descriptions) Offering natural severances. Great tower leases for 2025 of $26,221.03 with annual built-in increases. The property is less than 1 mile North of Verner yet in the Sea of Tranquility. Country hiking trails throughout the property. great wild life. The ground water supply may be considered the more pure. Two (2) not licensed gravel pits. Good monetary value in the timber rights. There is no knowledge that the trees have ever been cut. This is a grand development opportunity. Also included: a 66 X 99 foot lot in Verner. Please see Schedule B in Supplements for Extra Pins and Legal Descriptions to be added to Offer as well as the payment schedule for the leases for the two towers and the sketch of the vacant lot in Verner included in the purchase price. (id:60626)
Coldwell Banker - Charles Marsh Real Estate
2903 - 18 Yonge Street
Toronto, Ontario
Discover unparalleled urban living in this bright 2-bedroom, 2-bathroom unit at 18 Yonge Street. Perfectly situated for those seeking convenience and style, this spacious residence offers panoramic city views and an abundance of natural light. The unit also features a northwest facing balcony for you to enjoy city views.Step inside and be greeted by updated light fixtures that illuminate every corner, highlighting the freshly prepared, move-in ready condition of this exceptional unit.The intelligent layout boasts a dedicated dining area, perfect for entertaining or enjoying intimate meals. This versatile space also easily transforms into a bright, sun-lit office nook, ideal for remote work or creative pursuits.Both bedrooms are generously sized, offering comfortable retreats from the bustling city below. The two bathrooms provide convenience and privacy.Located at the vibrant heart of downtown, 18 Yonge Street offers residents an array of amenities and direct access to everything the city has to offer. The building is just steps from Union Station, Scotiabank Arena, and the Harbourfront. Amenities at 18 Yonge Street include a 24-hour concierge, a fully-equipped gym, an indoor pool with a hot tub, a rooftop deck, and a party room. Don't miss your chance to own this remarkable and ready-to-enjoy property! (id:60626)
Sotheby's International Realty Canada
1003 Mountain View Road Unit# B
Rossland, British Columbia
Welcome to your dream mountain home! This beautiful townhome is located at the base of Red Mountain Resort in Red Mountain village, offering the perfect blend of outdoor adventure and small-town living. One of only five units in this building, tucked away in a quiet cul-de-sac with ample parking including a private single car garage offering direct access into the home. The townhome features three spacious bedrooms, three and a half bathrooms, and a bright and airy open-concept living area. Stunning views of Red Mountain from your living room, dining room, top floor bedrooms and deck! The modern kitchen is fully equipped, and features stone countertops, a breakfast bar and a covered deck. Relax and unwind in the private hot tub, which offers breathtaking views of the surrounding mountains. This unit also features a cozy gas fireplace, heated tile floors, perfect for warming up on chilly mountain evenings and three covered decks! Additional amenities includes in suite laundry with a commercial washer/dryer, ample storage space, and easy access to hiking and biking trails, as well as world-class skiing and snowboarding. With a simple, flat 400 meter walk to the base lodge and chair lifts, This is the perfect home for anyone who loves the great outdoors and wants to be a part of a vibrant mountain community. Don't miss your chance to own this fully equipped, beautifully furnished, move in ready townhome in one of the most sought-after locations along the powder highway. (id:60626)
RE/MAX All Pro Realty
86 - 60 Fairwood Circle
Brampton, Ontario
Client RemarksStunning*End Unit Stacked Townhouse,3+1 Bedroom/3Washroom Corner Unit Spacious & Lot Of Natural Lights In A Desired Neighborhood. Well Maintained Home open Concept Kitchen, Primary Bedroom With Walk in Closet, Ensuite. Walk out To Beautiful Balcony 2.43m X 1.82. Laminated Flooring, Quartz Countertop, Many Upgrades .Excellent Location,2 Min To Hwy 410 &Trinity Mall. Steps Into Bus Stop Bramalea, Fresh co, Library, Walking Distance To Public ,Elementary & High Schools, Splash-Parks (id:60626)
RE/MAX Excellence Real Estate
600 Sherwood Road Unit# 13
Kelowna, British Columbia
Large end-unit townhome in Lower Mission. This sought-after location is ideal for those who want a townhome in a prime location with excellent access to amenities, parks, and schools. Elementary and secondary schools are a block away, and the new DeHart Community Park is adjacent to the complex. It will feature a wide variety of amenities, including soccer fields, basketball courts, pickleball and tennis courts, walking trails, a bike park and a dog park. The corner location, offering more natural light and increased privacy, is also away from the busy tennis courts. As an extra bonus, it's a short walk to Sarson's Beach! This home features 4 bedrooms, 4 bathrooms, and multiple living areas giving it space and flexibility. The layout is perfect to work from home with a large flex room (great bedroom or office) on the lower level along with a half bath. The open concept living area has a spacious living room with a gas fireplace, which leads to the dining room and kitchen. The kitchen has granite countertops and stainless appliances, and opens onto the deck, perfect for relaxing and barbecuing. The main level is finished off with a powder room plus secondary living space adjacent to the kitchen, which could easily be a second office space or computer area. Upstairs is a generous primary bedroom with full ensuite, two more bedrooms, full bath, and laundry. There is a double garage, as well as visitor parking. This great townhome is ready for quick possession. (id:60626)
Angell Hasman & Assoc Realty Ltd.
3902 - 5 Joseph Street
Toronto, Ontario
Luxurious building in Toronto's most sought-after neighbourhood. ** 1+Den upgraded corner unit with 2 full baths** Den with big window can be used as 2nd bedroom/ ** 9'ft high floor to ceiling windows **European style kitchen. Unobstructed breathtaking lake and city views. Steps to Bloor and Yonge, TTC Subway, University of Toronto, Hospital, Library Etc. (id:60626)
Century 21 Leading Edge Realty Inc.
6514 Ferguson Place
Peachland, British Columbia
Priced to sell with quick possession available! This inviting 4-bedroom, 2-bathroom Peachland home boasts spectacular Okanagan Lake views and a spacious patio deck ideal for outdoor living. The main level features a bright kitchen, an open living area with sliding doors to the deck, and three bedrooms on the same level — perfect for families. Downstairs you’ll find a cozy family room with a fireplace, a flexible forth bedroom, and plenty of storage space. Enjoy a level backyard, a double garage, and RV parking, all just 15 minutes from West Kelowna. This is an incredible opportunity to enjoy comfort, convenience, and breathtaking views at an unbeatable price! (id:60626)
Coldwell Banker Horizon Realty
Al Bennett Road
Halls Harbour, Nova Scotia
Seize a rare opportunity to own a piece of generational land in the breathtaking Halls Harbor! This +/- 238-acre oceanfront property offers unparalleled privacy and is an ideal location to build your dream home. Zoned A1 and A2, the land is partially cleared, with stunning panoramic views from various points, allowing you to truly immerse yourself in the beauty of nature. Dont let this exceptional chance slip away! (id:60626)
Exit Realty Town & Country
810 - 286 Main Street
Toronto, Ontario
Introducing the brand-new LINX Condo, located in the vibrant and highly sought-after Danforth and Main neighborhood! This modern, spacious corner unit at Linx Condos by Tribute Communities boasts breathtaking views and offers the perfect blend of comfort and contemporary living. Featuring 2 bedrooms, 2 bathrooms, and a private balcony, this condo is designed with style and functionality in mind. Inside, 9-foot ceilings and large windows flood the space with natural light, highlighting the stunning views. Step out onto your walkout balcony and enjoy the mesmerizing sunsets. Both bedrooms are spacious, with plenty of closet space to accommodate all your storage needs. With an exceptional walk score, you're just minutes away from all the conveniences you need. The Bloor-Danforth Subway Line and Danforth GO Station are close by, offering easy access to streetcars and the GO train for seamless commuting. Plus, a wide variety of dining, shopping, entertainment, and leisure options are right at your doorstep. Building amenities include a 24-hour concierge, a fully equipped gym, a large outdoor terrace with BBQ areas, party rooms, a media lounge, a children's playroom, bike storage, and more. This condo also comes with a 6-year warranty from the builder, providing peace of mind and ensuring quality and craftsmanship for years to come. Internet is free for life from Rogers. (id:60626)
Luxe Home Town Realty Inc.
110 Dor-Ann Drive
Quinte West, Ontario
Welcome to 110 Dor Ann Drive a beautiful 4-bedroom bungalow set on a stunning 1.6-acre lot, offering the perfect retreat. With a Century Stone and vinyl exterior, steel roof, and double car garage, this home boasts excellent curb appeal. Inside, the kitchen features white cabinetry, pull outs, a tiled backsplash, granite counters, and an eat-in island. The fully finished basement includes a spacious rec room with a cozy gas fireplace and two additional bedrooms ideal for guests or entertaining. Step outside to a massive backyard complete with a large deck, impressed concrete patio, and a charming gazebo, perfect for relaxing or hosting summer barbecues. 3 outdoor hose faucets for watering. Generac back up Generator, so you will never be without power. Peaceful country living just minutes from town! FURNACE 2018, A/C 2021, Updated Water system (pressure tank, UV light, etc 2022) (id:60626)
Royal LePage Proalliance Realty
29 Swan Lake Road
Hazelton, British Columbia
* PREC - Personal Real Estate Corporation. This beautiful 160-acre farm in the scenic Kispiox Valley offers a rare opportunity to own mostly flat pastureland that was previously in hay. The property is fully fenced & cross-fenced, making it ideal for livestock or rotational grazing. At the heart of the property is a spacious, open-concept 5-bedroom home, perfect for a large family or hosting guests. Designed with comfort and functionality in mind and surrounded by natural beauty. It comes with everything needed to start or expand your agricultural operation, including barn, round pen, a tack shed with hay storage and stalls, chicken house, and a machine shed. This turn-key farm is ready for your vision, whether you're looking to build a self-sufficient lifestyle or grow your existing farm. (id:60626)
RE/MAX Bulkley Valley
359 Avery Point Road
Kawartha Lakes, Ontario
Own the tip of the point and a piece of Ontario history. Welcome to Kozykorner, a rare and remarkable 4-season cottage that occupies the very tip of Avery Point on Lake Dalrymple, offering panoramic water views from every single window. This is more than just a cottage its a legacy nearly 125 years in the making. Originally built in 1919 by Charlie Querrie Stanley Cup-winning manager of the Toronto St. Patricks and a Lacrosse Hall of Famer this cottage began as a one-room hunting cabin. Over the decades, Kozykorner was expanded one room at a time, each addition a reflection of changing needs and growing family traditions. The original tongue-and-groove wood, vintage island, and dining table remain carrying nearly a century of stories within them. Lovingly maintained by just two families over the last century, this 3-bedroom, 1-bath cottage has evolved from humble beginnings into a warm, welcoming retreat. It still exudes the charm and character of its heritage while offering the upgrades and comforts of modern living. Step outside and you're surrounded by water on three sides. Spend your mornings sipping coffee as the lake sparkles around you, your afternoons swimming or paddling from your private shoreline, and your evenings watching the sunset paint the sky in every direction. There is truly nothing else like it. If you've been waiting for something extraordinary a cottage with soul, history, and a setting that feels like it belongs in a Group of Seven painting this is it. Kozykorner is ready for its next chapter. Will it be yours? (id:60626)
Century 21 Granite Realty Group Inc.

