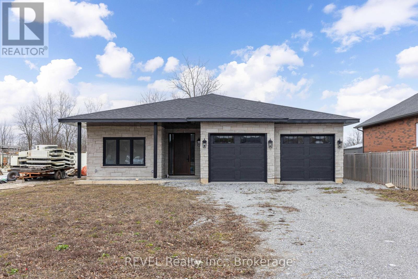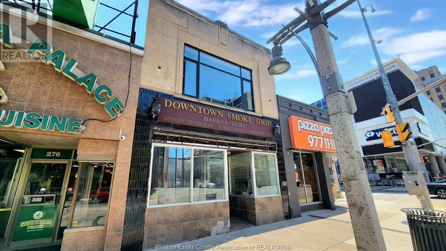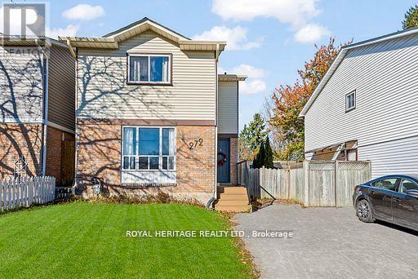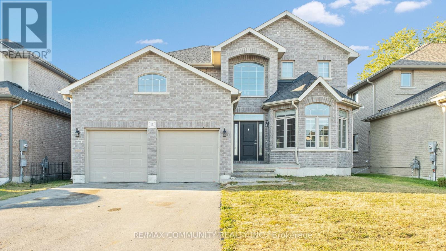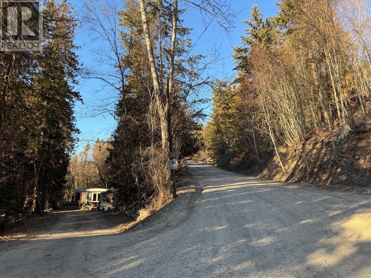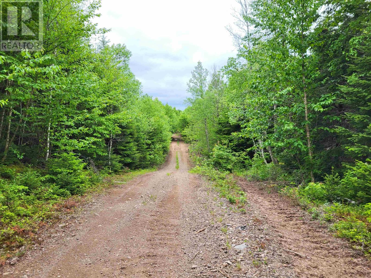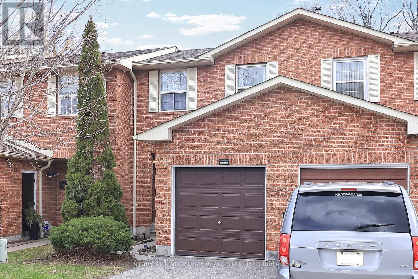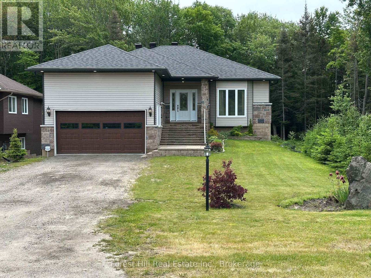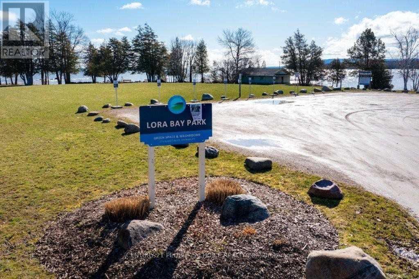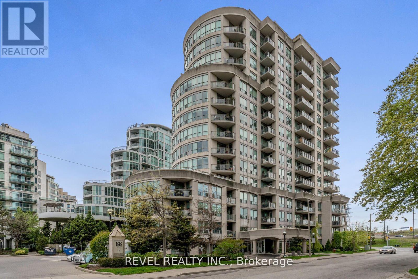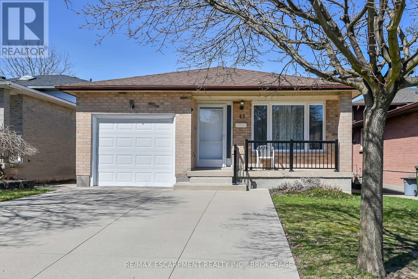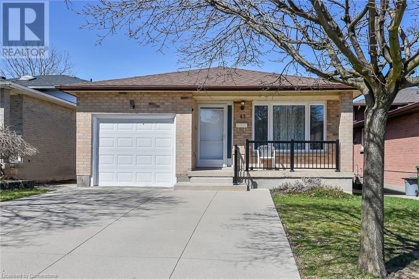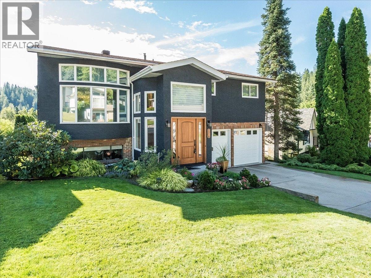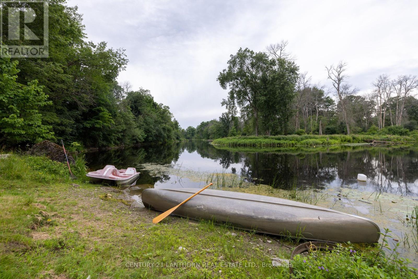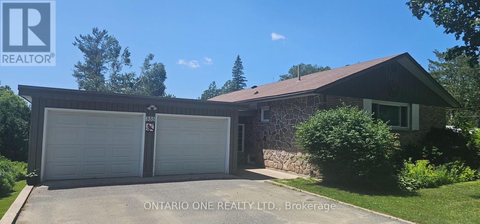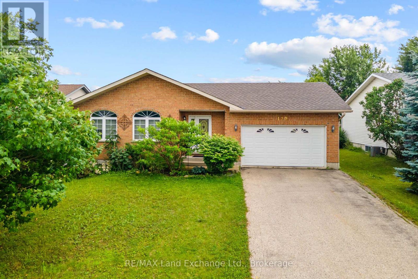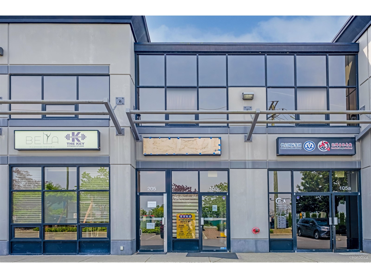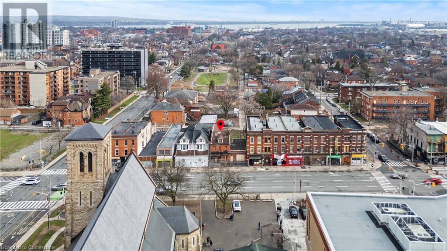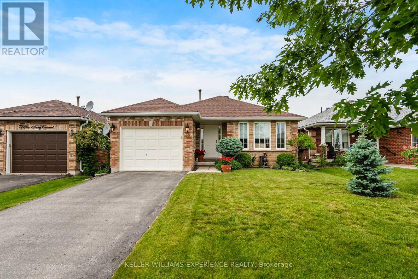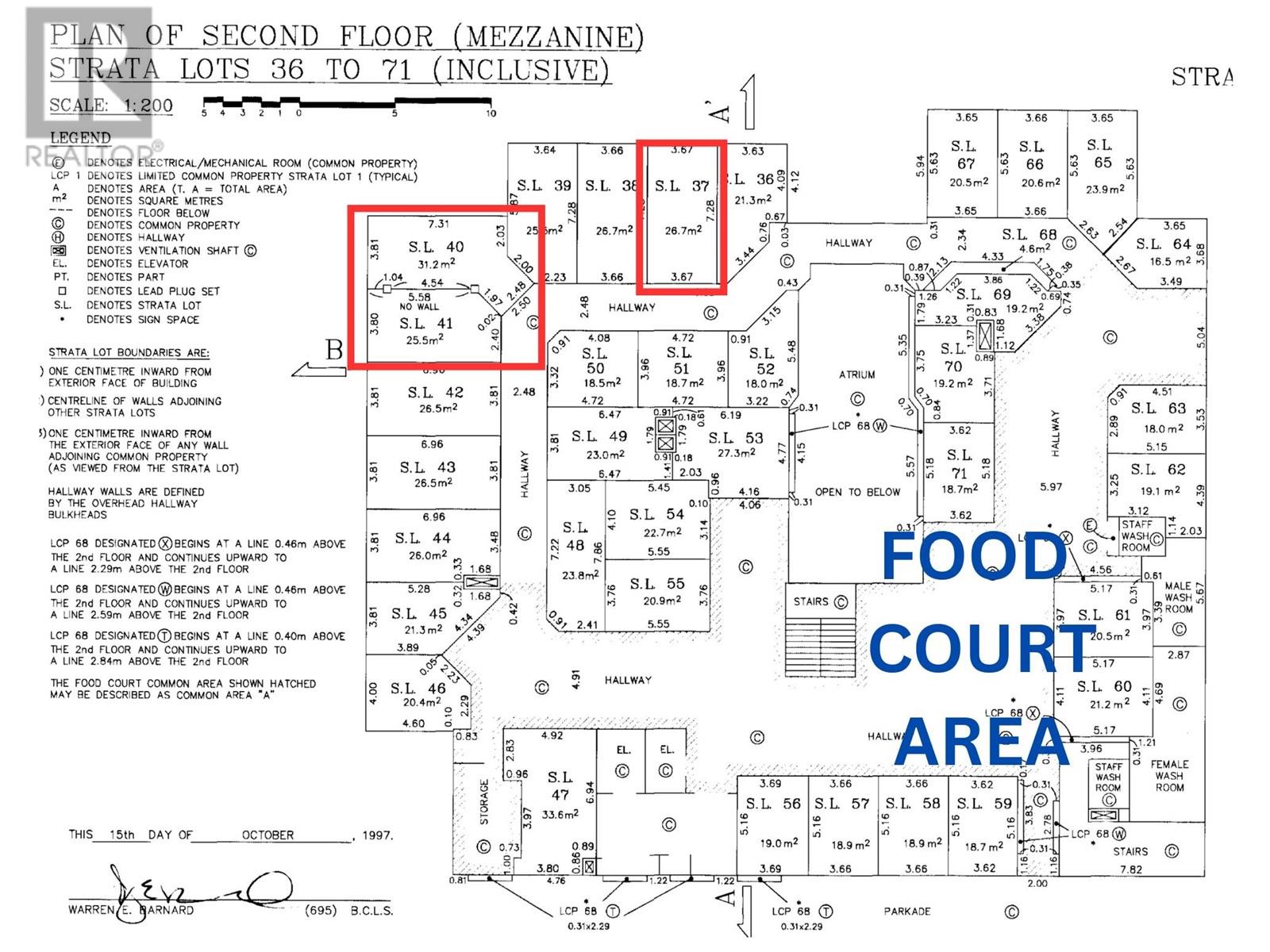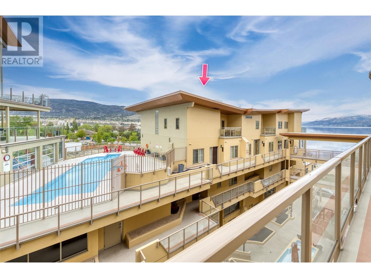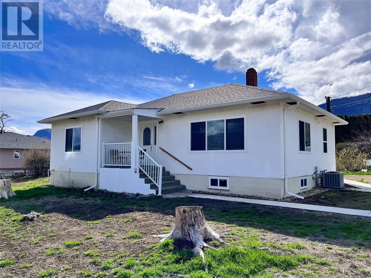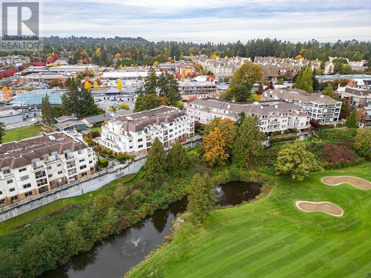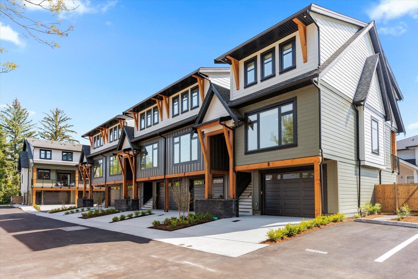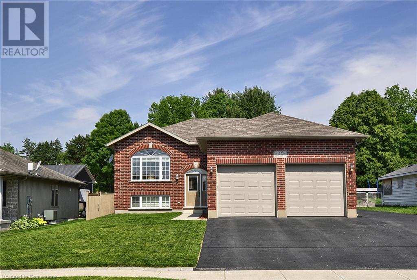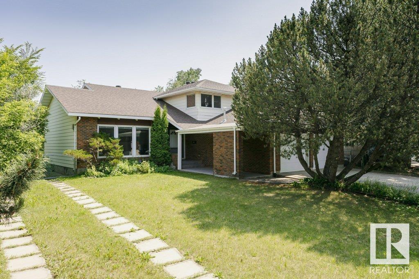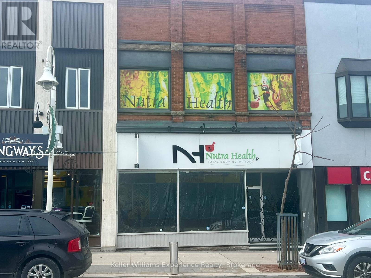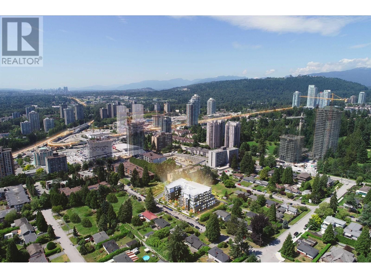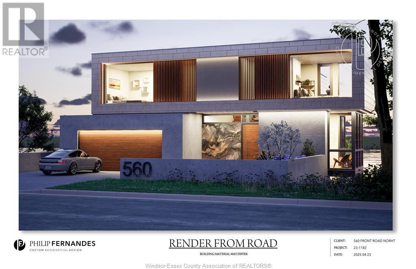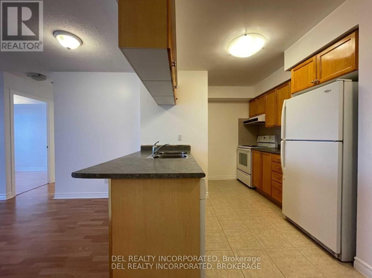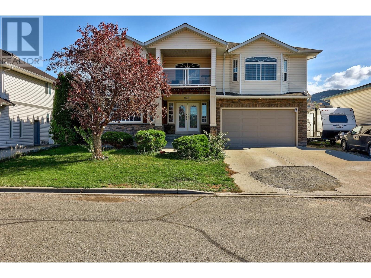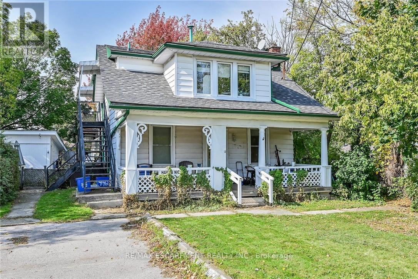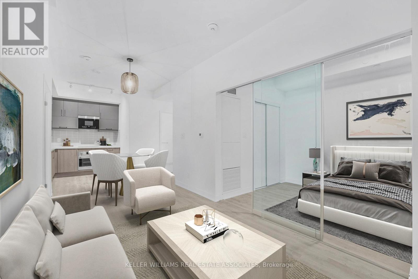65 Renfield Street
Port Colborne, Ontario
Stunning custom built home in Westwood Estates waiting for your final personal touches! This one level bungalow offers over 1700 sq ft of open concept living space that flows seamlessly from one area to another. The kitchen and dining area are paired with a walk-in pantry for extra kitchen space/storage. The kitchen also offers a walk out to the oversized yard overlooking the neighbourhood's "quarry pond". The primary bedroom features a roughed in 3 pc ensuite and a large walk-in closet. The living room features a beautiful brick fireplace for those cozy nights. There is also a mudroom off the garage that connects to the front foyer. This home requires a few personal touches to complete occupancy but this rare gem could be yours! (id:60626)
Revel Realty Inc.
286 Ouellette Avenue
Windsor, Ontario
PRIME DOWNTOWN COMMERCIAL/RESIDENTIAL LOCATION FOR SALE! FRONTING ON THE MAIN STRIP OF OUELLETTE IN THE HEART OF DOWNTOWN, JUST STEPS AWAY FROM RIVERSIDE DRIVE & IN A VERY HIGH-TRAFFIC AREA! FEATURING A MAIN FLOOR COMMERCIAL UNIT WITH THE PARTIAL BASEMENT CURRENTLY VACANT. THE UPPER LEVEL FEATURES A HUGE 3-ROOM RESIDENTIAL UNIT WITH LIVING ROOM WITH HUGE WINDOW OVERLOOKING THE STRIP AND NEWER KITCHEN WITH LAUNDRY AND A 3PC BATH, CURRENTLY USED AS AN AIRBNB! GREAT INVESTMENT OPPORTUNITY WITH THIS BUILDING. CALL TODAY TO VIEW! (id:60626)
Manor Windsor Realty Ltd.
149 Aquasanta Crescent
Hamilton, Ontario
Saving the BEST FOR LAST… A 1300 SF FREEHOLD TOWNE SITTING on a PREMIUM LOT in its FULLY FINISHED STONEGATE PARK COMMUNITY by DiCENZO HOMES. This INTERIOR TOWNE welcomes you with its COVERED PORCH, STONE, STUCCO & BRICK Front Exterior. Open the door & be welcomed by over $35,000 in UPGRADES including HARDWOOD FLOORING THROUGHOUT the entire unit. AN UPGRADED FLOORPLAN features the PERFECT OPEN CONCEPT LIVING, DINING & KITCHEN AREA. The LIVING AREA boasts a POTLIGHTS, a 42” FLOATING FIREPLACE nestled into a drywall “bumpout”, complete with TV wall plug & conduit perfect for your future feature wall. Whether entertaining or just keeping up the “home chef” lifestyle, this kitchen offers TALLER UPPERS, a CUSTOM PANTRY, LARGE ISLAND with BREAKFAST BAR & STAINLESS STEEL APPLIANCES. With the warm weather upon us, it’s time to head outside & enjoy the views of the BEAUTIFUL GREENSPACE & no rear neighbours. When it’s time to head inside, the attention to detail continues as you head up your OAK STAIRS with WROUGHT IRON SPINDLES & MORE HARDWOOD, from the upper hall to ALL 3 SPACIOUS BEDROOMS. Once again, breathtaking rear views. The PRIMARY BEDROOM is the perfect finishing touch… room large enough for a KING BED, 2 CLOSETS & a BRIGHT ENSUITE with large vanity & GLASS FRONT corner shower. This NEW HOME has the TARION WARRANTY & has lots of extras such as GARAGE DOOR OPENER, 3 PC ROUGH IN & SMOOTH CEILINGS to mention a few. It’s RARE TO FIND “ALL THIS”, a LOT THOSE DREAM ABOUT, CLOSE TO EVERYTHING & the best part… IT CAN BE HOME in JUST 30 days!!!! Come see what we are talking about! (id:60626)
Coldwell Banker Community Professionals
289804 Long Lake Road
Englehart, Ontario
WATERFRONT ON BEAUTIFUL LONG LAKE APPROXIMATELY 3 ACRES WITH OVER 500' ON THE WATER. GORGEOUS 3 YEAR OLD 2 BEDROOM 2 BATH BUNGALOW WITH LARGE DECK OVER LOOKING THE LAKE. LOTS OF ROOM HERE TO EXPAND FOR FAMILY & FRIENDS INCLUDING A COTTAGE, BUNKIE, GARAGE, & TRAILER HOOK UPS. UNORGANIZED TOWNSHIP WITH NO ZONING, BY-LAWS, OR BUILDING PERMITS. YEAR ROUND MAINTAINED ROAD & HYDRO. SURROUNDED BY EXCELLENT FISHING, HUNTING, & NATURE. (id:60626)
Coldwell Banker Temiskaming Realty Ltd.
272 Phillip Murray Avenue N
Oshawa, Ontario
Stunning 3+1 Bedroom 2 Bath Staycation Home Nestled In Family-Friendly Lakeside Community. Beautifully Renovated Modern & Eco-Conscious Home, Smart Front Door Lock, Smoke & C.O. Alarms, New Entrance Deck, Fsc Certified Hardwood Flooring On 2nd Floor, Waterproof Laminate Thru-Out Basement, Freshly Painted Throughout, Featuring Sunshine-Filled Living & Dining Rooms, Kitchen With Granite Counter, S/S Appliances & New Contemporary Backsplash. Open Concept Basement With 4th Bedroom/Office & Large Rec Area. Enjoy Summer & Entertain In Private Backyard Featuring A Brand New Large Deck. Walking Distance To Lake Ontario & Conservation Park Plus 500+ Acres Of Forests, Parks & Beaches At Your Doorstep, Close To Shopping, Schools, Bus Routes, 401 & More! **EXTRAS** Upgraded Electrical Panel (2023), Deck(2024), Close To Schools, College & University, Community Centre, Patio Restaurants, Shopping. 15Min Bus Ride Or 5 Min Drive To Go Station. Quick Access To 400 Series Highways. 20 Min Drive To Toronto. ** This is a linked property.** (id:60626)
Royal Heritage Realty Ltd.
12 Laurel Street
Belleville, Ontario
Welcome to this stunning 2588 sq. ft. brick home, offering 4 bedrooms, 2.5 baths, and a full basement ready for your personal touch. From the inviting entrance with a vaulted ceiling and curved staircase, this home exudes elegance. The open-concept kitchen and dining area feature granite countertops, ceramic & hardwood floors, perfect for entertaining. Enjoy the convenience of dual family rooms, with patio access leading to a fully fenced yard with an irrigation system. The luxurious primary bedroom boasts a 5-piece ensuite and a walk-incloset, while the second bedroom includes its own private 3-piece ensuite. Additional highlights include an attached double garage (drywalled), a double-paved driveway, and modern upgrades throughout. A must-see home in a desirable Belleville neighborhood! (id:60626)
RE/MAX Community Realty Inc.
1606 Helen Street
Creston, British Columbia
Ready for your improvements! This 11-acre manufactured home park is full of valley views! Recent upgrades include a new well water system, new retaining walls in place, and electrical upgrades! This investment property has great future development opportunities that pays the bills while you wait. Call your realtor today! (id:60626)
RE/MAX Discovery Real Estate
25 Curl Road
Stone Mills, Ontario
Welcome to 25 Curl Road in Yarker, built in 1870, a beautifully updated country home set on 10.1 private acres of rolling land, sugar maples, and scenic trails. This charming property offers a peaceful rural lifestyle just minutes from amenities, with features that support year-round enjoyment. The home has been extensively renovated, including a custom kitchen with high-end Café appliances, updated bathrooms, efficient heating and cooling systems, and has a metal roof. There are three bedrooms, two full baths and a second, lower level, kitchen, perfect for crafting or and storage. Outdoors, enjoy a cedar gazebo, a cozy hempcrete guest cabin with a woodstove, a small barn, a garage/workshop, and multiple outbuildings for storage. Over the years, thoughtful improvements have added beauty, functionality, and sustainability, including native tree plantings, upgraded drainage, windows, a deep drilled well, and septic system updates. Whether you're making maple syrup from your own trees, harvesting honey, or simply enjoying the quiet beauty of the land in every season, this special property offers a rare opportunity to live close to nature without sacrificing comfort. This home is just 10 minutes to Odessa and the 401, so an easy commute to Napanee or Kingston, and access to the Napanee river and Cataraqui trail are steps away! (id:60626)
Royal LePage Proalliance Realty
7219 Kemptown
Kemptown, Nova Scotia
Well I think I may have what you are looking for. Here is 620 acres not far from Truro. There are roads all though this property. Great place to have several small homes that would be off grid. Fishing and boating in the lake. There is a lot of good hard wood that you could sale. If a few buyers got together to buy this property they could have the time of there life. There is so much that can be done here. What a stunning property for nature lovers. (id:60626)
Royal LePage Truro Real Estate
17 - 25 Whitecap Boulevard
Toronto, Ontario
Discover this delightful 3-bedroom, 2-bathroom townhouse nestled in the heart of Scarborough Village. This 2-storey home offers over 1,200 sq ft of comfortable living space, perfect for families and first-time buyers alike. This home features bright and open-concept living and dining areas ideal for entertaining; galley-style kitchen with ceramic backsplash and cozy breakfast nook; spacious master bedroom overlooking the complex; renovated basement with 1 bedroom and 1 den, living space, 3-pc washroom and storage, great for a big family needing more rooms; private patio space, perfect for morning coffee or summer BBQs; two parking spaces and plenty of visitor parking. Located just minutes from parks, trails, schools, and shopping with the beach and Bluffs nearby you'll love life in this vibrant, family-friendly neighbourhood. Don't miss your chance this one checks all the boxes! (id:60626)
Century 21 King's Quay Real Estate Inc.
473 Carmichael Drive
North Bay, Ontario
Custom-Built Home with In-Law Suite Quick Closing Available! Built in 2015, this exceptional 3-bedroom, 3-bathroom custom home is situated among upscale residences in a quiet, highly desirable neighbourhood. Crafted by a reputable builder, it offers a seamless blend of quality craftsmanship, thoughtful design, and future-ready features.The open-concept main level boasts 9-foot ceilings, recessed pot lights, and a tray ceiling in the dining room, filling the space with natural light. The massive kitchen provides abundant counter space and generous storage, perfect for cooking and entertaining. The main-floor bathrooms are expansive, featuring granite top vanities and elegant tiled surrounds that enhance their luxurious feel. Designed for comfort and accessibility, the home includes 3-foot-wide doorways throughout, levered door handles, and an optional stair lift available for those with disabilities or mobility challenges. In-floor heat piping already roughed in and ready for a future boiler system installation if desired. Just off the kitchen, an 11' x 15' sunroom leads to a spacious deck with oversized eaves, ideal for barbecuing and outdoor entertaining protected from the elements. The fully finished walkout lower level offers nearly 9-foot ceilings, a large in-law suite with a private entrance and full bathroom, plus ample storage. A 22' x 15' covered patio expands the outdoor living space, perfect for year-round enjoyment. The oversized garage impresses with soaring 15-foot ceilings, providing plenty of room for storage and flexibility. Additional features include full security alarm system, soffit lighting and a private backyard oasis with garden shed. This rare opportunity to own a well-crafted, versatile home in a fantastic location won't last long. Schedule your viewing today! (id:60626)
Forest Hill Real Estate Inc.
147 Landry Lane
Blue Mountains, Ontario
Don't miss this rare opportunity to own a premium building lot in the sought-after Lora Bay community! This spacious 147ftfrontage lot offers incredible water views from 10 feet above grade, providing the perfect canvas to build your dream home. Surrounded by trees for added privacy, this lot is ideal for a custom build with a walk-out, deck, and expansive backyard to enjoy year-round. Lora Bay offers an unmatched lifestyle with exclusive amenities including a members-only lodge, restaurant, two private beaches (one residents-only), an indoor pool, and a variety of activities like the popular weekly Meet & Greet. Just minutes from downtown Thornbury and its charming boutiques, award-winning dining, and harbor, plus a short drive to private ski and golf clubs you'll have everything you need to enjoy the best of both worlds. All hard development fees up to a 2,421 sq.ft. home and the one-time special assessment fee have been paid, making the process of building that much easier. Soft charges and Grey County fees are to be paid by the buyer at the time of permit issuance. Monthly HOA fee is $213.84 (subject to change). This is your chance to create the perfect getaway or year-round home in one of Ontario's most prestigious communities (id:60626)
Century 21 People's Choice Realty Inc.
Ph101 - 88 Palace Pier Court
Toronto, Ontario
Spacious Executive Penthouse Condo in Humber Bay Shores on Palace Pier Court. Enjoy lakefront living year-round in this stunning two-bedroom split layout with a private den/home office. Boasting 1,295 sq. ft. of interior space + 105 sq. ft. balcony with three walkouts offering breathtaking lake views. Features 9-foot ceilings throughout and a cozy gas fireplace in the living room for cooler seasons. Oversized eat-in kitchen with a breakfast bar, and a main ensuite with a shower and soaker tub. Amenities include 24-hour concierge, visitor parking, rooftop terrace with BBQ and party room, fitness center, sauna, guest suites, meeting room, and a car wash. Conveniently close to downtown, with easy access to the Gardiner, public transit, restaurants, shops, parks, and school bus routes. (id:60626)
Revel Realty Inc.
Search Realty
43 Everest Street
Hamilton, Ontario
WONDERFUL FAMILY HOME IN THE DESIRABLE EAST MOUNTAIN, CLOSE TO EVERYTHING! THIS WELL CARED FOR *ALL BRICK!* BACKSPLIT HAS LOADS OF ROOM FOR MULTIPLE FAMILY SIZES OR MOVE IN THE PARENTS! THE HOME ALSO PROVIDES EXCELLENT WORK FROM HOME OPTIONS WITH THE TWO LOWER LEVELS HAVING PLENTLY OF FINISHED LIVING SPACE! MOVE IN AND UNPACK, WE'VE GOT THE BIG TICKET ITEMS TAKEN CARE OF, 2018 ROOF SHINGLES AND FRONT DOOR, 2019 WINDOWS REPLACED, 2025 FURNACE AND CENTRAL AIR, 2014 DOUBLE CONCRETE DRIVE AND SIDEWALK -THE LIST OF IMPROVEMENTS AND UPDATES GO ON! EXCELLENT VALUE FOR OVER 2100 SQUARE FEET OF LIVING SPACE! COME IN AND BE IMPRESSED! (id:60626)
RE/MAX Escarpment Realty Inc.
43 Everest Street
Hamilton, Ontario
WONDERFUL FAMILY HOME IN THE DESIRABLE EAST MOUNTAIN, CLOSE TO EVERYTHING! THIS WELL CARED FOR *ALL BRICK!* BACKSPLIT HAS LOADS OF ROOM FOR MULTIPLE FAMILY SIZES OR MOVE IN THE PARENTS! THE HOME ALSO PROVIDES EXCELLENT WORK FROM HOME OPTIONS WITH THE TWO LOWER LEVELS HAVING PLENTLY OF FINISHED LIVING SPACE! MOVE IN AND UNPACK, WE'VE GOT THE BIG TICKET ITEMS TAKEN CARE OF, 2018 ROOF SHINGLES AND FRONT DOOR, 2019 WINDOWS REPLACED, 2025 FURNACE AND CENTRAL AIR, 2014 DOUBLE CONCRETE DRIVE AND SIDEWALK -THE LIST OF IMPROVEMENTS AND UPDATES GO ON! EXCELLENT VALUE FOR OVER 2100 SQUARE FEET OF LIVING SPACE! COME IN AND BE IMPRESSED! (id:60626)
RE/MAX Escarpment Realty Inc.
695 Evergreen Rd
Campbell River, British Columbia
This beautiful fully renovated home sits on nearly half an acre within walking distance to all amenities. The open concept living area and large quartz island are an entertainers' dream. 3 bedrooms, 2 with walk-in closets and 2 large bathrooms give ample living space for the family. The sunroom off the main living space is ideal for quiet mornings with a cup of coffee or tea, and is equipped with exterior/interior roller shades on those warm summer days. The massive south-facing beautifully landscaped yard has a 732 sq. ft. patio/deck with partial cover for shade and a gazebo with a salt water hot tub. Plenty of RV parking and a large detached double garage with completely upgraded electrical. Plus an attached 160 sq. ft. garden shed/workshop make this the package complete. At almost half an acre, take advantage of the new RI zoning, or look into subdividing this large lot. (id:60626)
Royal LePage Advance Realty
2310 Mcbride Street
Trail, British Columbia
Desirable Miral Heights! This 5 bedroom, 3 bathroom home, with a huge garage space, is in a prime neighbourhood with great back yard views and privacy. New modern and open kitchen with heated tile floors, quartz counter tops, new appliances, new ceilings and pot lights, and room for an extra large dining room table! Sunken living room with tons of windows and natural light, newer hardwood floors, and a modern full bathroom on the main floor with separate shower and soaker tub. Three bedrooms also on the main floor, including a large master bedroom with a modern ensuite and ""California"" walk in closet. The back deck has newer railings and covering, a sun shade, gas BBQ hookup, and lots of space for sunbathing or evening entertaining. The backyard also has a beautiful hot tub area with privacy and lots of space for gardens, including a garden shed and new retaining wall. The garage space has room for 2 vehicles PLUS over 400 square feet of space for storage or a workshop or a workout room or just shooting pucks!!! The basement is fully finished with a third bathroom/laundry room, two more bedrooms, and a cozy recroom. Newer roof, furnace, hot water tank, air conditioning, attic insulation, paint, and so much more. This is a fantastic package in a fantastic neighbourhood. Call your REALTOR today! (id:60626)
RE/MAX All Pro Realty
3004 - 36 Zorra Street
Toronto, Ontario
Need to see this view! Luxurious 2-bedroom, 2-bathroom corner condo in the heart of downtown Toronto, offering breathtaking views of Lake Ontario and the iconic CN Tower. Huge balcony. This modern unit features a spacious master bedroom with a private ensuite bathroom, complemented by a second bedroom and full bathroom. The expansive wrap-around balcony provides an unparalleled outdoor space, ideal for entertaining or relaxing while soaking in the vibrant cityscape and serene lakefront. Bright, open-concept living areas with floor-to-ceiling windows maximize natural light and showcase the stunning views. Located steps from Toronto's finest dining, entertainment, and transit, this condo combines urban sophistication with premium comfort. (id:60626)
Right At Home Realty
3799 Harmony Road
Tyendinaga, Ontario
If you're looking for a move-in ready home thats been completely redone the right way, this is it. Located just far enough out of the city to enjoy peace and privacy but close enough that you're never out of reach. Sitting on nearly 4 acres of private land with 400ft of road frontage, this 4-bedroom home has been fully renovated from top to bottom with quality workmanship and smart design choices throughout. The kitchen has been totally redone with modern cabinetry and an oversized island that anchors the space. You've got two fully updated bathrooms, a freshly finished basement rec room that adds great extra living space, and upgraded lighting, windows, and flooring throughout. The attached garage has been converted into a main floor primary bedroom retreat with its own back entrance and a stylish cheater ensuite, ideal for guests or in-laws. And for your gear, hobbies, or toys, the detached double garage gives you all the extra room you need. Step outside and you'll find a new front walkway, a freshly built back deck, and a brand-new hot tub, all set against a backdrop of mature trees and peaceful walking trails. Located just 10 minutes north of the 401, between Belleville and Napanee, this is country living at its best, and all the works already been done. (id:60626)
Royal LePage Proalliance Realty
1798 County Rd 1 E
Stone Mills, Ontario
Waterfront with 27+ acres on the Napanee River - your new lifestyle starts here! Enjoy the tranquility of nature and the convenience of amenities being located off a highway minutes from town and the 401. This blank slate is waiting for your vision - waterfront view from your newly built home, self sustaining hobby farm, vacation retreat - the possibilities are only limited by your imagination. Strong possibility of severance(s) available. (id:60626)
Century 21 Lanthorn Real Estate Ltd.
355 Greavette Street
Gravenhurst, Ontario
Steps from the Gravenhurst Wharf, this stunning Muskoka retreat sits on a quiet dead-end street with breathtaking sunsets and westerly views. Designed with flexibility in mind, the home features two incredible living levels - perfect for extended family, guests, or simple spreading out. The upper floor boasts an open-concept layout, chefs kitchen with granite counters and gas stove, and a sun-drenched deck overlooking Lake Muskoka. The lower level offers a spacious rec room with fireplace, walkout to the backyard, and a separate entrance. Enjoy waterfront dining, boutique shopping, and cruises on the historic Segwun or the Wenonah that are just minutes away. Complete with a double garage, workshop, and oversized L-shaped lot, this rare find delivers year-round comfort and Muskoka charm in one unbeatable location. (id:60626)
Ontario One Realty Ltd.
1314 - 438 King Street W
Toronto, Ontario
Discover your perfect urban escape at The Hudson, nestled in the vibrant King West neighborhood! This bright and spacious corner suite features 2 bedrooms and 2 bathrooms, complemented by a modern open-concept design. Enjoy a private walk-out to your balcony with a peaceful northern view of the courtyard. The all-inclusive condo fees cover an array of exceptional amenities, including a fully-equipped gym, steam room, billiards room, media room, private dining area, and a lounge with a bar. This pet-friendly building also offers generous visitor parking and 24-hour concierge service. Just steps away from a variety of restaurants, bars, theaters, shops, TTC, parks, the financial district, and the lakefront. (id:60626)
Property.ca Inc.
120 Owen Road
Wellington North, Ontario
Welcome to 120 Owen Road, a beautifully maintained bungalow located in a quiet, family-friendly neighborhood in Mount Forest. This inviting home offers plenty of living space on the main floor, featuring three spacious bedrooms, and a bright, functional layout perfect for families or retirees alike.The lower level adds more finished area and boasts excellent development potential, ideal for creating an in-law suite or additional living space. If you're looking for multigenerational living, the layout offers flexibility to suit your needs.Enjoy the outdoors in the ample backyard, perfect for gardening, entertaining, or relaxing in the fresh air. The property also includes an attached garage for convenient parking and storage.Don't miss this fantastic opportunity to own a move-in ready home in one of Mount Forests most desirable areas. (id:60626)
RE/MAX Land Exchange Ltd.
205 15272 Croydon Drive
Surrey, British Columbia
Southpoint Business Centre office located in the heart of South Surrey. This exceptional location offers investors and owner-users alike the opportunity to acquire a modern office in a rapidly growing neighborhood. Owner is open to an option to LEASE as well. Professionally finished office space with office furniture in place. It has 2 separates offices and a large board room but has lots of room for creating more separate offices. Kitchenette and bathroom, 3 parking stalls dedicated to the unit and visitor parking available. This vibrant unit is perfect for almost any business and exceptional amenities such as restaurants, cafes, grocery stores, daycares, golf courses and many others. (id:60626)
Royal Pacific Realty Corp.
433 King Street E
Hamilton, Ontario
Prime Development Opportunity at 433 King Street East. Attention Investors & Developers – Don't miss out on this rare opportunity to re-develop in one of the city's most sought-after locations. This high-visibility property is ideally situated in a high foot-traffic area and zoned TOC1, allowing for up to 6 storeys of mixed-use residential and commercial development. Drawings submitted for a proposed 20-unit building, offering a strong foundation for future development. With city incentives available and increasing demand in the area, this is an excellent chance to secure a long-term growth asset for your portfolio. Take advantage of this high-potential site in a thriving urban corridor. Whether you're an experienced developer or new investor, the numbers and location speak for themselves.Property Highlights: Zoning: TOC1 – Mixed-use, up to 6 storeys. Proposed plans: 20-unit residential building. High foot traffic and excellent exposure. Strong long-term growth potential. City incentives available for redevelopment. Seller open to VTB- 90% LTV. Note: The Property is being sold as-is, where-is. Please do not walk the property. (id:60626)
RE/MAX Escarpment Realty Inc.
79 Sun King Crescent
Barrie, Ontario
Bright, welcoming, and move-in ready this beautifully maintained home offers the perfect blend of comfort and function in one of South Barrie's most desirable neighborhoods. Over 1800 sq ft of living space , four spacious bedrooms, two full bathrooms, and a professionally finished basement, this home is ideal for first-time buyers, downsizers, or investors. Inside, you will find large, inviting rooms with gleaming hardwood floors and a fresh coat of paint that adds warmth and modern appeal. The eat-in kitchen features sliding doors that lead to a generous deck and a beautifully landscaped backyard perfect for outdoor entertaining or relaxing with family and friends. This property has been thoughtfully updated over the years, with a new roof installed in 2018 and a furnace replaced in 2021. The driveway can easily be widened to accommodate up to four cars, adding extra convenience for growing families or visiting guests. Located just minutes from highly rated schools, shopping, restaurants, and parks, this home truly exudes pride of ownership. Whether you're starting out, scaling down, or investing in a solid family-friendly location, 79 Sun King Crescent is a must-see. (id:60626)
Keller Williams Experience Realty
2463 7th Ave
Port Alberni, British Columbia
With mountain views and smart updates throughout, this 5-bedroom, 2-bathroom South Alberni home blends space, comfort, and flexibility. The layout includes a fully equipped 2-bedroom in-law suite, perfect for extended family, visiting friends, or added income. Upstairs has been thoughtfully refreshed with new flooring, paint, and modern lighting, creating a warm, welcoming feel from the moment you arrive. The expansive living room features a striking tile-and-stone electric fireplace and a large west-facing picture window - an ideal spot to unwind as the sun sets over the valley. In the kitchen, freshly painted original wood cabinetry pairs with brand-new quartz countertops, a sleek backsplash, and a moveable island that adjusts to your daily rhythm. Just down the hall, the spacious primary bedroom includes dual closets, while two more generously sized bedrooms and a five-piece bath with a dual-sink quartz vanity complete the main level. A bright bonus room (215 sqft) opens onto a covered deck, giving you extra space to relax, a playroom for little ones, or extra entertaining space, rain or shine. Downstairs, the lower level features a cozy family room with another electric fireplace, shared laundry, and a self-contained 2 bedroom in-law suite with its own kitchen, bathroom, and living area. Additional features like HardiePlank siding, a heat pump, attached garage, and low-maintenance landscaping support easy, year-round living. And with Canal Waterfront Park and the Alberni Inlet Trail just a short walk away - not to mention nearby schools, shops, and recreation - everything you need is close at hand. This home offers the kind of flexibility that lets you live your way. Reach out to arrange a private showing. (id:60626)
Royal LePage Pacific Rim Realty - The Fenton Group
2008/2023/2028 8700 Mckim Way
Richmond, British Columbia
THREE units in Admiralty totaling 896 SF of prime industrial office space in the heart of Richmond, steps from amenities and services. Built in 1997, the building is well-maintained and fully leased to a long-term tenant on a year-to-year basis. ZI2 zoning permits a wide range of uses, including child care, industrial, restaurant, veterinary clinic, retail, office, and more. (id:60626)
Oakwyn Realty Ltd.
250 Marina Way Unit# 505
Penticton, British Columbia
Welcome to Lakeview Terraces. This 2-bedroom plus den loft unit features stunning lake views and offers a modern open-concept layout flooded with natural light. The living room boasts expansive windows framing picturesque lake vistas. Ideal for relaxation and hosting, the space seamlessly integrates living, dining, and kitchen areas. The den provides versatility for a home office or guest room. Residents enjoy exclusive access to resort-style amenities, including a pool, hot tub, and fitness centre. Benefit from the convenience of two secured parking spots and the inclusion of heat and air conditioning within the strata fee. (id:60626)
Royal LePage Locations West
7212 Heron Lane
Osoyoos, British Columbia
Check out this super cute 4-bedroom home full of character, sitting on a spacious 0.30-acre lot that's zoned for a duplex/fourplex. It's just a hop, skip, and a jump away from downtown Osoyoos and the beaches – talk about location! You'll love the big, updated kitchen with two skylights – it's a dream! The cozy living room features beautiful hardwood floors, and guess what? Laundry is conveniently on the main floor. On top of that, the main floor has 2 bedrooms, and downstairs, a non-conforming suite with tons of space for your family, guests and friends. You're super close to shopping, schools, and great restaurants. This home has been completely remodelled and has so many awesome features. Don't miss out on this gem! (id:60626)
RE/MAX Realty Solutions
A203 1258 Hunter Road
Delta, British Columbia
Best deal in town, priced well below assessed value of $889,000! This spacious 2-bedroom & den, 1,386sf condo offers views of Beach Grove Golf Course. The kitchen & dining room open to the living room , which leads to a deck overlooking the golf course. The primary bedroom boasts a 5-piece ensuite with a soaker tub, separate shower & double sinks. The 2nd bedroom features its own private deck, with a full bath nearby. The den is perfect for a home office or gym. Centrally located on a quiet street in a well-managed complex, you´re just a short walk from coffee shops, stores, restaurants, the dyke walking trails, golf course, and transit. Includes secure underground parking and a storage locker. (id:60626)
RE/MAX City Realty
8 46106 Riverside Drive, Chilliwack Proper East
Chilliwack, British Columbia
Stylish, Spacious & Brand New! Welcome to 1,660 sq ft of beautifully designed living space in these brand-new townhomes featuring 3 bedrooms up, 2.5 bathrooms, and a versatile flex room in the basement"”perfect for a home office, gym, or guest space. The bright, open-concept main floor includes a thoughtfully designed kitchen and great room, ideal for everyday living and entertaining. Large windows fill the home with natural light, while high-end appliances and quality finishes add a touch of luxury. Enjoy stunning views of Mt. Cheam right from home, along with direct access to a peaceful park just beyond your backyard. With great curb appeal and a location minutes from District 1881 and all level schools, this is modern living at its finest. (id:60626)
Century 21 Creekside Realty (Luckakuck)
14059 Dafoe Road
South Stormont, Ontario
Discover the perfect blend of rustic charm and modern comfort with this stunning 68-acre farm property featuring a beautifully crafted log home built in 2005. Step inside to an open concept layout that seamlessly connects the living, dining, and kitchen areas ideal for family gatherings and entertaining. This home boasts 3 spacious bedrooms, 2 washrooms, and the convenience of main floor laundry. Outside, enjoy the serenity of vast open spaces, perfect for farming, outdoor activities, or simply soaking in the breathtaking views. A single-car garage provides added convenience and storage. Whether you.re looking to cultivate, expand, or simply escape to country living, this property has it all. Don't miss your chance to own a slice of rural paradise, call your agent today to book your private showing. (id:60626)
RE/MAX Affiliates Marquis Ltd.
115 Metcalfe Street
Ingersoll, Ontario
ABSOLUTELY IMMACULATE CUSTOM-BUILT RAISED BUNGALOW IN INGERSOLL OFFERING OVER 2,500 SQ FT OF FINISHED LIVING SPACE ON A LARGE, BEAUTIFULLY MAINTAINED LOT. THIS 2+2 BEDROOM, 3 FULL BATH HOME FEATURES 9-FT CEILINGS, HARDWOOD AND CERAMIC FLOORING ON THE MAIN LEVEL, AND A BRIGHT OPEN-CONCEPT LAYOUT. THE EAT-IN KITCHEN INCLUDES PATIO SLIDERS LEADING TO A SPACIOUS DECK, PERFECT FOR OUTDOOR ENJOYMENT. THE PRIMARY BEDROOM BOASTS A PRIVATE ENSUITE, WHILE THE LOWER LEVEL OFFERS A MASSIVE RECREATION ROOM IDEAL FOR ENTERTAINING OR FAMILY RELAXATION. CAR AND RV ENTHUSIASTS WILL LOVE THE OVERSIZED DOUBLE GARAGE WITH 9-FT DOORS, PARKING FOR UP TO 10 VEHICLES, AND A FULL RV HOOK-UP WITH 50 AMP OUTLET. ADDITIONAL FEATURES INCLUDE 3 STORAGE SHEDS, 200 AMP SERVICE, AND A HOME THAT HAS BEEN MAINTAINED IN LIKE-NEW, MOVE-IN READY CONDITION. THIS IS A GREAT OPPORTUNITY TO OWN A CUSTOM BUNGALOW IN A SOUGHT-AFTER AREA OF INGERSOLL. BOOK YOUR PRIVATE SHOWING TODAY! (id:60626)
RE/MAX Real Estate Centre Inc.
6327 145a St Nw
Edmonton, Alberta
Spacious 2,138 sq ft two-storey located in the sought-after community of Brander Gardens. This beautifully maintained 4-bedroom home features a bright, open layout with a striking loft overlooking the formal living room, a dedicated dining area, and a sunken family room with a cozy wood-burning fireplace. The kitchen showcases granite countertops and connects seamlessly to the main living spaces.Upstairs offers three generously sized bedrooms, two elegant 5-piece bathrooms, and a versatile open loft—perfect for a home office, reading nook, or bonus space. Notable features include oak hardwood, tile and carpet flooring, granite countertops throughout, two high-efficiency furnaces, dual hot water tanks, central air conditioning, and updated windows. The large, maturely landscaped yard boasts a concrete patio and built-in fire pit—ideal for outdoor living and entertaining. An exceptional opportunity in a prime location close to top-rated schools, scenic trails, and the river valley. (id:60626)
Century 21 Masters
10, 48031 Rge Rd 271
Calmar, Alberta
LAKE FRONT at Wizard Lake! Take pavement right to the driveway of this beautifully manicured lot that holds a 2,487.35sq/ft home with an oversized 40'x30' fully finished attached garage, and more! Brand New Metal roofing and siding were done in 2022 and match both sheds. The house has updates, and the major additions were done in 1978. The main floor hosts a kitchen, dining room, pantry room, and 3 piece bathroom. The living room also located on the main level, has a wall of windows overlooking the lake, a beautiful wood stove, and a fireplace. Up the spiral staircase is the huge primary bedroom that has a 3 piece ensuite, walk-in closet, fire place, and its own deck that overlooks the lake as well. Two more bedrooms complete the upper level. The 18'x11' storage shed with power is right at the lake and is perfect for storing all your beach toys, while the 16'x11' shed is next to garden. This amazing property is just steps from the playground and public beach. Enjoy your own personal paradise at the lake! (id:60626)
RE/MAX Real Estate (Edmonton)
#10 48031 Rge Rd 271
Rural Leduc County, Alberta
LAKE FRONT at Wizard Lake! Take pavement right to the driveway of this beautifully manicured lot that holds a 2,487.35sq/ft home with an oversized 40'x30' fully finished attached garage, and more! Brand New Metal roofing and siding were done in 2022 and match both sheds. The house has updates, and the major additions were done in 1978. The main floor hosts a kitchen, dining room, pantry room, and 3 piece bathroom. The living room also located on the main level, has a wall of windows overlooking the lake, a beautiful wood stove, and a fireplace. Up the spiral staircase is the huge primary bedroom that has a 3 piece ensuite, walk-in closet, fire place, and its own deck that overlooks the lake as well. Two more bedrooms complete the upper level. The 18'x11' storage shed with power is right at the lake and is perfect for storing all your beach toys, while the 16'x11' shed is next to garden. This amazing property is just steps from the playground and public beach. Enjoy your own personal paradise at the lake! (id:60626)
RE/MAX Real Estate
276 King Street
Midland, Ontario
Unlock the potential of this expansive 7,895 sq ft commercial building located in the vibrant heart of downtown Midland. Boasting exceptional exposure in a high-traffic, highly visible area, this property offers 3,860 sq ft of main floor retail space and 4,035 sq ft of second floor office/apartment space complete with a full kitchen and two full bathrooms. A fantastic opportunity to explore multi-residential conversion possibilities! The building also includes a full, unfinished basement providing generous storage options, three parking spaces behind the building, and two additional spots in the garage. 200-amp service for the main and upper floors, plus a 100-amp panel for the basement. Commercial opportunities like this are rare especially one with this much character, history, and future potential. Book your private tour to fully appreciate everything this property has to offer. (id:60626)
Keller Williams Experience Realty
2361 Tranquille Road Unit# 6
Kamloops, British Columbia
Don't miss this rare opportunity to own a stunning, free-standing, level-entry home directly on the Thompson River. Designed for seamless living, the open-concept main floor boasts 9' ceilings and a bright kitchen featuring S/S appliances and a sit-up counter. Step from the spacious living room onto your private, oversized covered deck, an ideal spot for morning coffee or evening entertaining, complete with a gas BBQ h/u and breathtaking river views. Stairs lead down to a fenced grassy area, perfect for pets or enjoying the outdoors. The main floor offers two comfortable bedrooms, a five-piece main bath, and a conveniently located laundry area. The primary bdrm, which includes a walk-in closet, a 5 piece ensuite with heated floors, and direct access to the covered deck – your personal sanctuary overlooking the water. The recently finished lower level expands your living space significantly, offering two additional bdrms, a generous family room, and a dedicated gym area. It's wired for surround sound, linear elec. F/P, has 2nd laundry room, and includes a four-piece bathroom. 13x16 unfinished storage area provides ample space for your belongings. Enjoy peace of mind with recent updates including a furnace and A/C (2022), hot water tank (2019), and central vacuum system. Residents also benefit from a large shared grassy area and extra parking beside the garage. The strata fee of $442.67 covers water, sewer, garbage, and yard maintenance, ensuring a low-maintenance lifestyle. (id:60626)
Royal LePage Kamloops Realty (Seymour St)
410 599 Dansey Avenue
Coquitlam, British Columbia
Welcome to Dansey! Nestled in the heart of West Coquitlam, Dansey is a six-story Steel-framed building offering contemporary living. This two-bedroom+Den unit boasts a captivating north-facing view and offers luxury wood vinyl floors through-out, 9-foot ceilings, and smart climate control including air conditioning. The designer kitchen showcases stainless steel Samsung appliances, including a gas cooktop, complemented by square edge stone countertops with matching solid stone backsplash. Over 2800 sqft of indoor amenities. including but not limited to multipurpose room, fitness area, resident lounge, inner courtyard, dog wash, and kids play area and yoga space. 1 EV parking and 1 locker are included. There's much much more to list! Reach out today for more details! (id:60626)
Jovi Realty Inc.
V/l Front Road North
Amherstburg, Ontario
Build your dream waterfront home on the Detroit River. This rare opportunity offers a chance to own prime riverfront property and design a custom residence tailored to your lifestyle. Conceptual plans envision a 4,100 sq ft, 3-storey home with walk-out basement, perfectly positioned to capture stunning water views. Potential features include spacious bedrooms with private ensuites, a luxurious primary suite with panoramic views, walk-in closet and spa-like bath, open-concept main living area filled with natural light, oversized windows, a covered terrace, and outdoor living space. The walk-out basement could serve as a gym, games room, or lounge. Whether you seek a tranquil retreat or entertainer’s paradise, this unique lot provides the perfect canvas to bring your vision to life along one of the region’s most desirable stretches of waterfront. Contact us today to start building your dream. (id:60626)
Realty One Group Iconic Brokerage
199 Splinter Court
Kingston, Ontario
Located on an oversized corner lot in the sought-after Meadowbrook neighbourhood, this 3-bedroom, 2.5-bath home has been recently refreshed, is just a short stroll to Meadowbrook Park and truly move-in ready. The spacious living room flows seamlessly to a large, partially covered deck ideal for outdoor dining and entertaining. Step into your own private oasis with a fenced backyard that features an above-ground pool, perfect for summer relaxation, and a fully treed back yard creating a serene environment for relaxing. Upstairs offers three generously sized bedrooms, including a primary suite with a 3-piece ensuite, plus a well-appointed 4-piece main bath. The finished lower level includes a large rec room and a cold room for added storage. Recent mechanical updates provide peace of mind, including a new furnace (2021), air conditioner (2017), and major electrical upgrades. Do not miss this fantastic opportunity in a central, family-friendly community book your showing today! (id:60626)
RE/MAX Service First Realty Inc.
1722 - 3888 Duke Of York Boulevard
Mississauga, Ontario
Tridel built and managed Ovation II in the heart of the city of Mississauga City Centre. Perfectly laid out 2 bedrooms with separate washrooms, large den, clear view for miles, 838 square feet, large den easily converted into 3rd bedroom, state of the art amenities, indoor pool, gym, sauna, virtual golf, billiard, theatre, party room and roof top garden with B.B.Q., guest suites, visitor parking, bowling alley, maintenance fees include all utilities, walking distance to Square One, library, Living Arts Centre, public transit and easy access to major highways, two parking spaces. (id:60626)
Del Realty Incorporated
1690 Bann Street
Merritt, British Columbia
Massive 4300 sqft home with 2 separate 2 bedroom suites, and potential for multiple avenues of revenue! Two suites rented out at 1035/mo and 1400/mo respectably, plus the main floor with potential to be rented out for an additional $2500 !! This home features 10 bedrooms and 6 bathrooms! The main floor features 5 bedrooms and 3 bathrooms. Huge master bedrooms boasts a walk in closet, spa inspired ensuite and its only personal deck looking over the mountains. A Large chef inspired kitchen with ample cupboard and counter space, newer stainless steal appliance. Large living room and family room - perfect for all your family gatherings. The basement features a large foyer, with a bedroom with its own ensuite. There is a shared laundry, legal 2 bedroom suite and a 2 bedroom in-law suite. All the major systems are updated/ replaced : Roof was done 2017, Furnace 2019, Hot water tank 2022 and A/C 2023. (id:60626)
Royal LePage Little Oak Realty
942 Upper Gage Avenue
Hamilton, Ontario
Rare legal triplex perfectly situated in a prime Hamilton Mountain location! This unique property offers a fantastic investment opportunity with three separate units on an oversized lot, just moments away from essential amenities. The main floor unit features a spacious layout with two bedrooms, a full bathroom, and convenient laundry facilities - this unit could easily be split to add a 4th unit. On the upper level, you'll find two additional units, each offering one bedroom and one bathroom. The property also includes a detached garage that generates additional revenue, enhancing the investment appeal. Vacant possession will be provided on closing! Don't miss out on this rare opportunity to own a lucrative rental property. (id:60626)
RE/MAX Escarpment Realty Inc.
738 - 8119 Birchmount Road
Markham, Ontario
Discover Modern Living At #738-8119 Birchmount Rd. This 2-Bed, 2-Bath Condo Promises A Lifestyle Of Comfort & Sophistication. The Unit Welcomes You W/ 9FT Ceilings & The Warmth Of Laminate Flooring Throughout. The Kitchen, W/ DesignerFinishes, Built-In S/S Appliances & Quartz Countertops. The Living & Dining Spaces Seamlessly Blend, Providing An Open & Airy Ambiance. Step OntoThe Balcony Through The Living Room's Walkout, Offering A Perfect Spot To Unwind Or Entertain. The Primary Bedroom Is A Retreat In Itself,Featuring A Generously Sized Closet And A Private 3pc Ensuite. The 2nd Bedroom, Equally Spacious, Comes W/ Its Own Closet. Beyond The Unit'sAllure, This Condo Offers A Wealth Of Amenities, Including A 24-Hour Concierge, Providing Security & Convenience. Close Proximity To Shopping,Public Transit, The YMCA & Restaurants. Don't Miss The Chance To Call This Stylish Markham Condo Your Home Where Luxury Meets Accessibility! (id:60626)
Royal LePage Real Estate Associates
123 Blandford Street
Innerkip, Ontario
Welcome to 123 Blandford Street - a beautifully updated, freshly painted, light-filled gem offering nearly 1,800 sq ft of charm and comfort in the heart of Innerkip! A spacious front porch framed by mature landscaping sets the stage for this warm and welcoming home. Step inside and be greeted by character-rich details like crown moulding, oversized baseboards, and timeless trim work. The main floor offers a seamless flow - relax in the inviting living room, gather in the dedicated dining area, or enjoy the flexibility of a home office or playroom. At the back of the home, the kitchen overlooks your private backyard retreat: a 165’ deep, fully fenced yard with a stamped concrete patio, gazebo-covered sitting area, and an above-ground pool ready for sunny afternoons. You’ll also find a stylish 4-piece bath with updated flooring (2022), and a main-floor laundry room with added storage. Upstairs, the airy primary suite features a skylight, private 3-piece ensuite, and a charming Juliet balcony. Two additional bedrooms offer generous closets and space for family, guests, or work-from-home needs. The detached garage functions perfectly as a workshop, and the expansive driveway provides ample parking. Furnace and Central A/C (2021). Located just steps from schools and local amenities, 123 Blandford is move-in ready and waiting to welcome its next happy homeowners. (id:60626)
RE/MAX Twin City Realty Inc.
RE/MAX Twin City Realty Inc. Brokerage-2
313 Raccoon Lake Trail Road
Addington Highlands, Ontario
Welcome to this beautifully updated 4-season, Waterfront retreat that offers the ultimate blend of modern comfort and rustic charm. Originally built in 2001 as a 3-season property, this home transformed into a fully functional, 4-season, year-round residence in 2009/2010. This stunning home boasts 3 bedrooms and 2 remodelled bathrooms, each thoughtfully designed for comfort and convenience. Recent updates have taken this property to the next level. The kitchen is a standout, with a completely redesigned layout, custom cabinetry, high-end stainless-steel appliances, new countertops and a stylish tile backsplash. Both bathrooms have been beautifully upgraded with custom walk-in showers featuring glass doors, sleek new vanities, modern fixtures, and fresh flooring. The utility room has been fully upgraded with a new HE forced air propane furnace (installed Sept '24), a UV system, water softener and a tankless water heater for endless hot water on demand. Outside, the property shines with expansive decks, including an updated lakeside deck and a new front deck that adds charm and functionality. The garage has been enhanced with a propane furnace, updated electrical wiring, insulation, and plenty of storage space for projects or gear. The fully-insulated and updated loft features propane heat, ceiling fans, new flooring, and is perfect for guests or as a creative escape.The property is equipped with a New ('24) fully automated off-grid solar system, with a SolArk 12k hybrid inverter, 8-panel 405W PV system, a brand-new Kohler 12kW standby generator, and three 5kW lithium batteries. Wi-Fi monitoring lets you manage everything from your phone, ensuring seamless, worry-free power. With NO hydro bills and uninterrupted energy, even when the grid goes down, you'll enjoy modern comfort, lakeside tranquility, and true year-round sustainability (id:60626)
Sutton Group-Masters Realty Inc.

