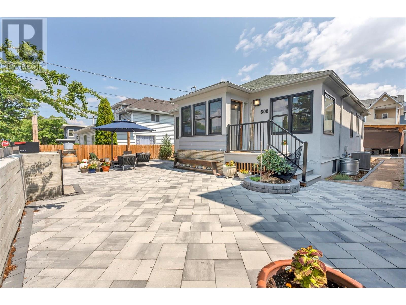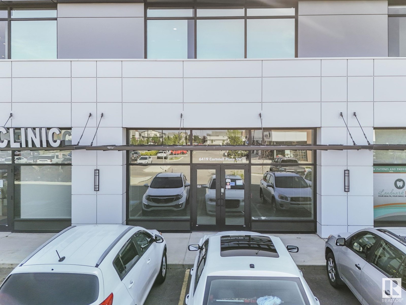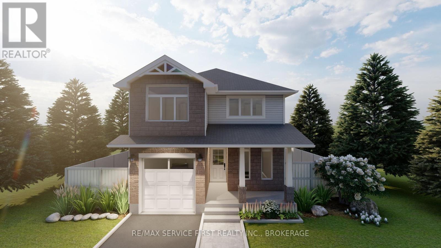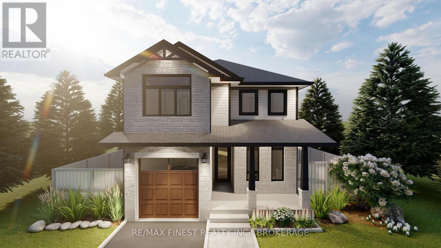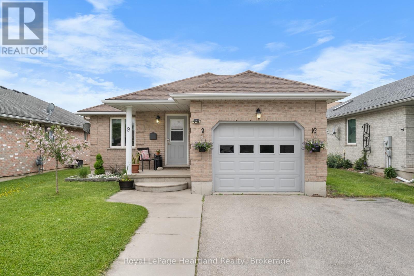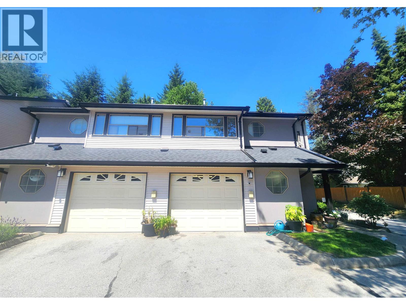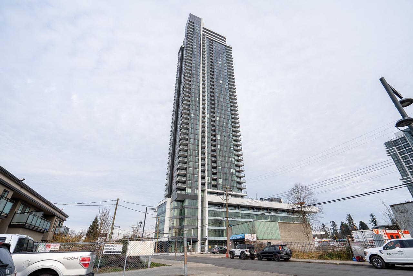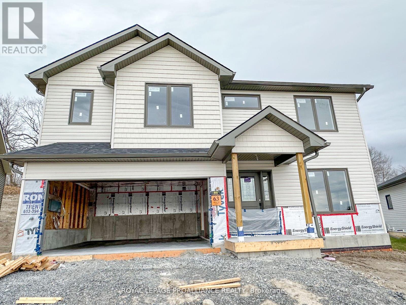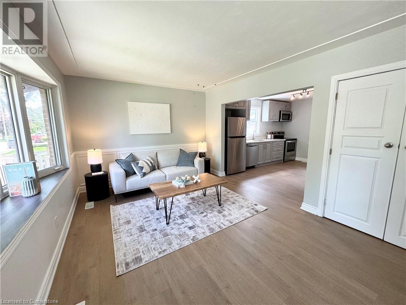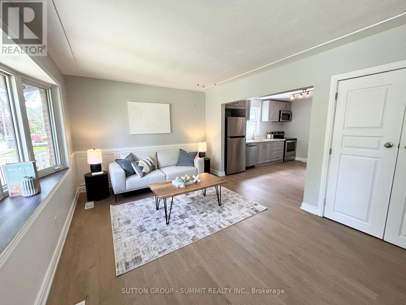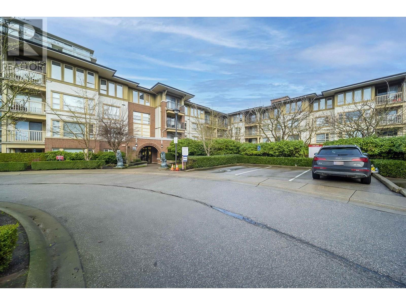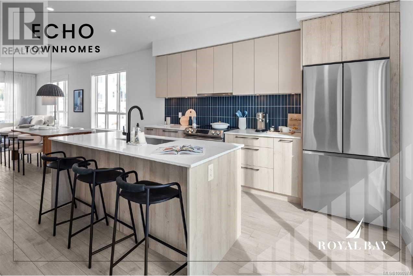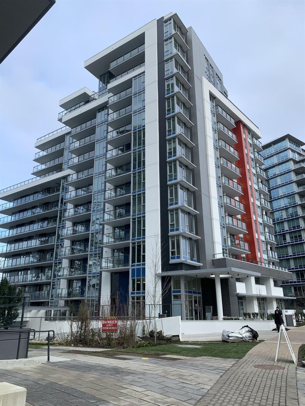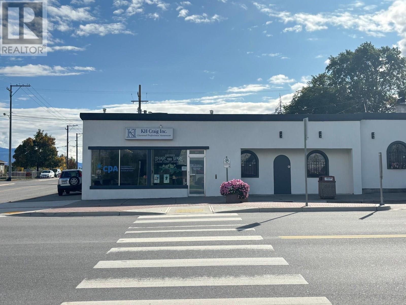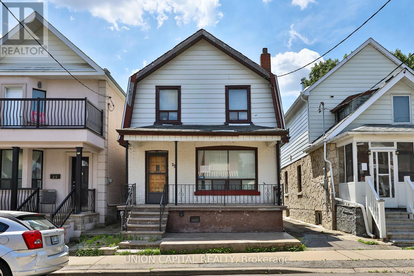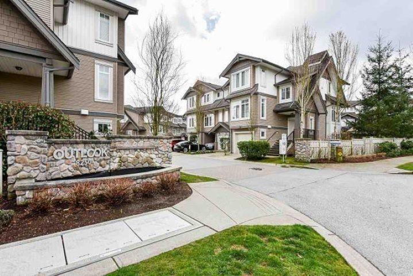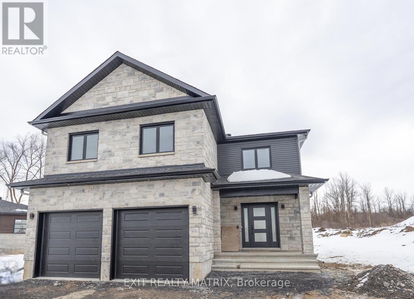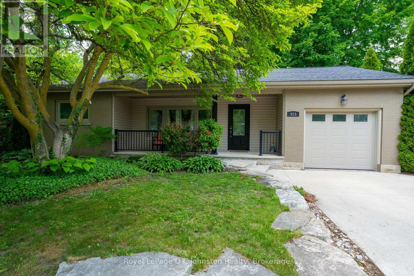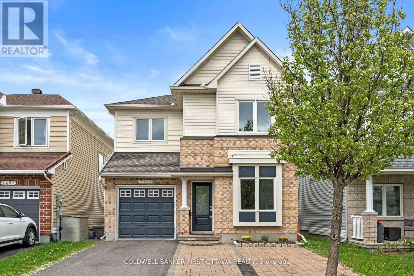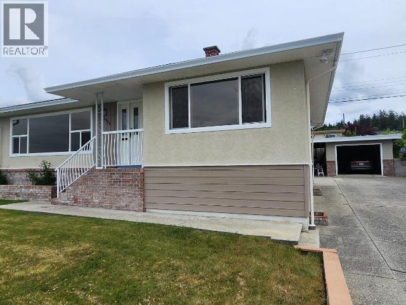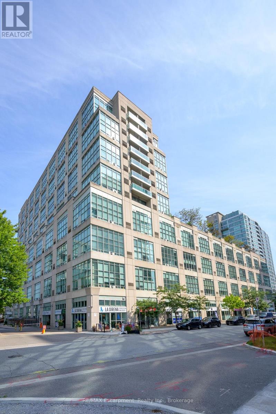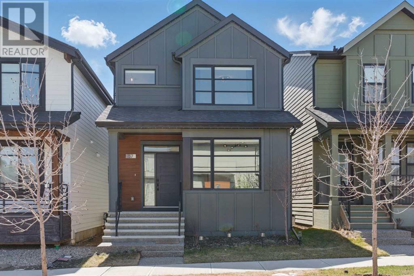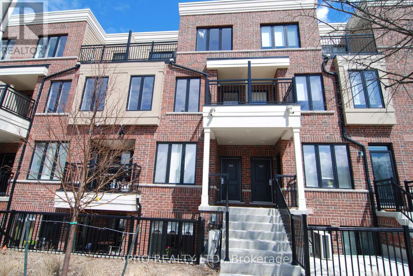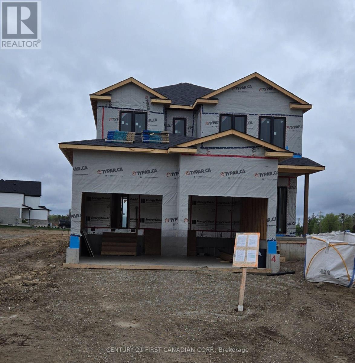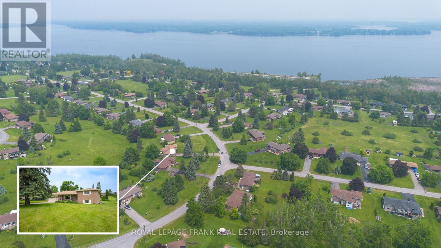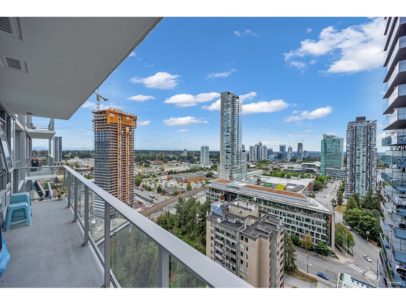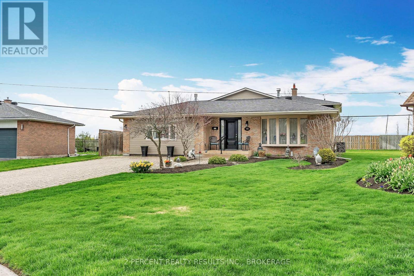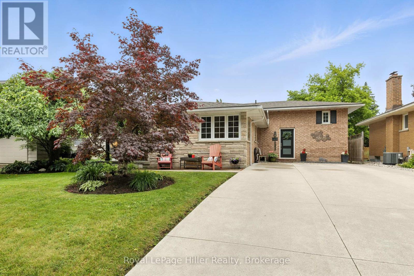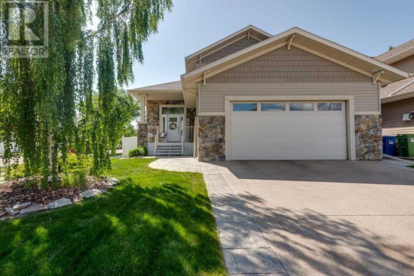3171 Channel Blvd
Chemainus, British Columbia
Level lot. Home has good storage. Kitchen opens to nice snug family area with gas fireplace and lovely brickwork. Large double garage, Patios off the sunroom style addition are in a private, quiet back yard with huge garden potential and well established rhododendron hydrangea, grapes and fruit trees. Close to shopping center. (id:60626)
RE/MAX Generation (Ch)
608 Braid Street
Penticton, British Columbia
Nestled on a quiet, tree-lined street just steps from downtown, the beach, farmers market, and top-rated schools, this beautifully maintained character home blends timeless charm with modern upgrades. Thoughtfully updated throughout and truly move-in ready, it features a stunning $75,000 custom window package that floods the home with natural light while enhancing energy efficiency and curb appeal. Inside, you’ll find 2 spacious bedrooms upstairs and 1 (or potentially 2) bedrooms down—perfect for guests, a home office, or growing families. The bright, open-concept kitchen is a dream for any modern chef, while the gleaming hardwood floors add warmth and character. The updated 5 PCE main bathroom is both stylish and functional, offering double sinks, bathtub, and a separate walk-in shower. Step outside to enjoy beautifully updated exterior grounds with low-maintenance landscaping, a gorgeous pergola, and 2 inviting outdoor spaces ideal for relaxing or entertaining. A large powered workshop offers the perfect space for hobbies, projects, or extra storage - and for those who love to travel or host visitors, the property is equipped with full RV hookups, making it easy and convenient. Call today for a full list of upgrades and to see this home for yourself. (id:60626)
Royal LePage Locations West
208 - 155 Downsview Park Boulevard
Toronto, Ontario
Your Home Search Stops Here! This Unit is the one you been waiting for! Modern Finishes, Unobstructed Nature View, 1 Subway Stop away from York University, Located in the Sought-after Downsview Park area. Built by Canada's most reputable builder- Mattamy Homes, "Parkside Towns at Saturday" Brings Contemporary/ modern design, with a functional layout and featuring large windows with serene, open pond view will bring a joy and comfort. Dreamy White Kitchen with stone counter top and black hardware, Centre Island perfect for entertaining. Ideally situated for easy access to dining, shopping, banking, groceries, and more. Enjoy a hassle-free commute with TTC regional bus routes and a nearby subway station. Just minutes from the 401 for quick highway access, as well as close to the 400 and Allen Expressway. Only steps away from the expansive 600-acre Downsview Park, offering beautiful green spaces and scenic walking trails. (id:60626)
RE/MAX Excel Realty Ltd.
10602 115 Street
Grande Prairie, Alberta
Final Phase of Westgate Business Park, Grande Prairie’s premier power center for retail and commercial business. Full Municipal services available on this 1.83 Acre commercial lot that offers over 152 feet of frontage on 116 street. Direct access to all major transportation routes. Close to Grande Prairie Regional Airport and the new Grande Prairie Regional Hospital with signalized intersections. Highest standards of development with wide roads and sidewalks. Wexford Developments offers build-to-suit options to bring any design to life for your business. Call your Commercial REALTOR ® today for additional information. (id:60626)
RE/MAX Grande Prairie
310 - 12765 Keele Street
King, Ontario
**LUXURY**LOCATION**LIFESTYLE** Welcome to King Heights Boutique Condominiums in the heart of King City, Ontario. This elegant 2 BEDROOM SUITE - 781 SF, with 2 FULL BATHS, east exposure & private balcony.Luxury suite finishes include 7'' hardwood flooring, high smooth ceilings, 8' suite entry doors, smart home systems, custom kitchens including 30" fridge, 30" stove, 24" dishwasher, microwave hood fan, and full-size washer & dryer. Floor to ceiling aluminum windows, EV charging stations, 24/7 concierge & security, and Rogers high-speed internet. Amenities green rooftop terrace with Dining & BBQ stations, fire pits, and bar area. Equipped fitness studio with yoga and palates room. Party room with fireplace, large screen TV, and kitchen for entertaining large gatherings. Walking distance to Metrolinx GO Station, 10-acre dog park, various restaurants & shops. Easy access to 400/404/407, Carrying Place, Eagles Nest, and other golf courses in the surrounding area. Ground floor offers access to 15 exclusive commercial units, inclusive of an on-site restaurant. Resident parking, storage lockers & visitor parking available. (id:60626)
RE/MAX Hallmark Realty Ltd.
6419 Cartmell Place Pl Sw
Edmonton, Alberta
Unique opportunity to own or lease a commercial retail bay on a busy 41 Ave with plenty of front parking and on the main floor next door to a medical clinic and a dentist clinic. The possible usage are as follows: Physio/Chiro/Any medical clinic, Barber or Salon, Any other medical (ex: Psychology and type of speciality Lung function, Cardiology), Drycleaning, Any other type of retail business (Clothing, gifts etc), Vape Shop, Law Office, Accountant, Bank, Health and Fitness, Supplement store, Registry, Yoga. T6W is the fastest growing postal code and lots of residences built and continue to be built. Easy access to QE2. For lease $35 per sqft and $15 per sqft for the additional rent. The monthly condo fees amount for this unit is $573.33 as well as the building has an HVAC levy that is paid monthly as well for $133.35. The condo fees includes contributions to the reserve fund, landscaping, snow removal, building maintenance, the building insurance. There are Signage charges of $260/month. (id:60626)
Professional Realty Group
10505 117 Street
Grande Prairie, Alberta
Final Phase of Westgate Business Park, Grande Prairie’s premier power center for retail and commercial business. Full Municipal services available on this 1.33 Acre commercial lot that offers over 152 feet of frontage on 116 street. Direct access to all major transportation routes. Close to Grande Prairie Regional Airport and the new Grande Prairie Regional Hospital with signalized intersections. Highest standards of development with wide roads and sidewalks. Wexford Developments offers build-to-suit options to bring any design to life for your business. Call your Commercial REALTOR ® today for additional information. (id:60626)
RE/MAX Grande Prairie
1346 Turnbull Way
Kingston, Ontario
Welcome to the Swift A model by local builder Greene Homes, nestled in the sought-after Creekside Valley subdivision. Surrounded by parks and a charming walking trail, this thoughtfully designed home offers the perfect blend of comfort, style, and modern functionality. The main floor features a spacious, open-concept layout where the great room, kitchen, and dining area flow seamlessly together ideal for both everyday living and entertaining. A separate den provides a quiet space for a home office or cozy reading nook, while the convenient main floor laundry adds everyday ease. Upstairs, you will find three generously sized bedrooms, including a beautiful primary suite with a walk-in closet and luxurious 5-piece ensuite. Designed with future potential in mind, this home includes a separate side entrance to the lower level, which offers a rough-in for a 4-piece bath, second laundry, and plenty of room for additional living space or an in-law suite. Do not miss your chance to live in one of Kingston's most vibrant and welcoming new communities! (id:60626)
RE/MAX Service First Realty Inc.
RE/MAX Finest Realty Inc.
Lot E32 - 1328 Turnbull Way
Kingston, Ontario
**$8,000.00** Exterior upgrade allowance! This 1685 square foot - 3 bedroom Swift model built by Greene Homes offers great value for your money. Designed with a rough-in for a future in-law suite complete with a separate entrance, provisions for a future kitchen sink and stove, and additional washer and dryer hookups, it's perfect for accommodating various buyer needs. The main level features a 2pc bath off the foyer, a large open concept design with a Great Room, Kitchen and Dining area as one large open area. The Kitchen is designed with a centre island and breakfast bar with granite or quartz counter tops throughout the home (you choose). Primary suite includes a 5 pc ensuite and large walk-through closet. Luxury vinyl flooring throughout the main floor as well as the numerous exemplary finishes characteristic of a Greene Homes. PLUS central air and a paved drive. Do not miss out on this opportunity to own a Greene Home. (id:60626)
RE/MAX Finest Realty Inc.
RE/MAX Service First Realty Inc.
9 Parkhaven Crescent
St. Marys, Ontario
This well-maintained 3-bedroom, 2-bath bungalow is tucked into a quiet neighbourhood in the beautiful town of St. Marys. With a list of quality updates already done, it's move-in ready and ideal for a wide range of buyers. Inside, you'll find new, real hickory hardwood floors, updated kitchen cabinetry, stone countertops, and an on-demand boiling water tap, making everyday living both functional and comfortable. A new skylight (2024) brings extra natural light into the heart of the home, while modern glass railing adds a clean, open feel. The main floor also includes an updated 4 piece bathroom, and 3 generous bedroom, including a primary bedroom with a walkout to your private, updated back deck. The finished basement expands your living space with a rec room and bar area featuring new flooring, a second bathroom, additional bedroom or bonus room, and great storage. Outside, enjoy a manageable yard, private driveway, and a peaceful location just minutes from local trails, schools, and St. Marys historic downtown. A great opportunity to own an updated home in a welcoming, small-town setting. (id:60626)
Royal LePage Heartland Realty
2218, 250 2nd Ave
Dead Man's Flats, Alberta
Beautiful 180 degree Southwest Views of Mt. Laugheed, Wind Ridge & the Little Sister! Enjoy the bright & sunny living area & warm SW facing patio with the fantastic mountain views through the forest from every window! You will appreciate the many fine touches throughout this rare 1,073 sq.ft. 2 bedroom, 2 bathroom property including stainless steel appliances, dining table, large center island, granite countertops in the kitchen, and an eye-catching stone fireplace in the living room. The bedrooms are comfortably carpeted with an ensuite bathroom, and the property has in-suite laundry. The popular outdoor hot tub is located in the serene courtyard beside a gas fireplace, tables and barbeques. Owners at Copperstone Resort enjoy the indoor gym, games room and quiet walks in the nearby forest trails that lead to the Bow River. The unit is minutes away from Kananaskis to enjoy summer and winter outdoor activities and from Canmore for shopping, restaurants and amenities. Heated, underground parking and storage locker in the parkade makes for safety, a warmer winter and gear storage. The price is $697,500 + GST (a low price for a 1,073 sq.ft. property). It is fully furnished and ready to go! GST is usually deferred and not paid at the time of sale when the buyer is GST registered. There are many strong bookings already in place for the remainder of 2025. The property generated over $92,000 in gross revenue in 2024! This is a fantastic opportunity both to use the property for personal enjoyment and to generate strong income on Airbnb! (id:60626)
Coldwell Banker Lifestyle
7 - 2830 Tokala Trail
London North, Ontario
Welcome to Lotus Towns, a thoughtfully designed vacant land condo townhome that checks every box on your wish-list! This is an end unit with double wide driveway. A separate entrance from the garage leads to a completely separate two story suite with kitchen, full bath and laundry. This is the Lotus layout with 4 bedrooms on the third floor. It has parking for three cars! High-end finishes, low condo fees, & modern conveniences, this home is designed for effortless living. Enjoy the garage parking & 200-amp electrical service accommodates your EV charger. The striking front exterior features upgraded Sagiper & James Hardie siding, & clay brick, complemented by Dashwood Gemini Series windows for both style and efficiency. Enjoy the covered front porch or step out through the back door on the entry level to your exclusive-use backyard. The Lotus plan has a second kitchen and living room on the entry level (with separate entrance) & a bedroom with full bath. It even has a second roughed-in laundry. Perfect for a live-in nanny or grown children. The second floor boasts soaring 9 ceilings, a gourmet Canadian made kitchen with tons of cabinetry and countertop space, a large island, an optional pantry, plus a spacious dining area with sliding doors to the rear deck, perfect for entertaining! The living room is flooded with natural light, with an optional fireplace and a cozy nook ideal for a home office. Laundry is conveniently located on the third floor. Additional features include three designer finish packages with black, chrome, & gold fixtures. End units featuring extra windows and double wide driveways. The site is walkable to everything and has a private rear walkway leading to a park with play equipment. It is even on the UWO bus route. Experience modern townhome living with luxurious finishes, thoughtful design, and incredible value. Secure your dream home at Lotus Towns today! (id:60626)
Century 21 First Canadian Steve Kleiman Inc.
3049 95 Highway
Golden, British Columbia
Check all the ""yes"" boxes with this amazing property just south of Golden. Set on 3.5 acres with views of the Selkirk and Rocky Mountains, the Columbia River, and wetlands, this property offers the perfect balance of open space and privacy. There’s an open grassy field on one side and mature forest on the others, with roughly one-third of the lot covered in large, mature trees. The property is fenced on three sides and is accessible from Imler Road, Highway 95, and Tegart Frontage Road. Outside, you’ll find a deep double garage, a fully screened-in wraparound deck, and a large Beachcomber hot tub. The home features an upgraded metal roof, a new hot water tank, and a combination wood-burning and electric forced-air furnace. Inside there are 4 spacious bedrooms, upgraded vinyl windows with views of nature. Fresh, neutral gray paint and eye-catching feature walls bring a modern yet cozy feel throughout. The kitchen offers high-quality countertops, warm wood cabinetry, and recently upgraded stainless steel appliances. The bathroom on the main floor includes a soaker tub with a glass enclosure, and the downstairs bathroom has a beautiful walk-in shower. The open stairwell leads to a bright, walkout basement with a fourth bedroom, a large family room, a laundry area, and plenty of storage—including space beneath the enormous front deck. Click the media links to take a 3D virtual tour and see drone footage of this outstanding property. (id:60626)
Exp Realty
34 20841 Dewdney Trunk Road
Maple Ridge, British Columbia
BRAND NEW ROOF, GUTTERS, FURNACE, HOT WATER TANK & PAINT! This 3 bedroom, 3 bath end unit is truly move-in ready and offers peace of mind with major upgrades already done. Features vaulted ceilings, a spacious living room full of natural light, and a convenient powder room on the main. Enjoy a private, fenced yard backing onto a tranquil ravine - perfect for relaxing or entertaining. Ideal for investors, first-time buyers, or anyone seeking a quiet, central location. Located in desirable Northwest Maple Ridge with quick access to highways and Golden Ears Bridge for easy commuting. Just steps to schools, shopping, parks, and all amenities - comfort and convenience in a beautifully maintained home and don't forget to bring 2 pets ANY SIZE! OPEN SUNDAY JULY 27 2-4PM (id:60626)
RE/MAX 2000 Realty
1507 10750 135a Street
Surrey, British Columbia
Luxury living at The Grand on King George! This 15th-floor 2-bed, 2-bath condo offers 806 sqft of open space plus a 113 sqft balcony. The primary bedroom features an en-suite and walk-in closet. High-end finishes include custom millwork doors, illuminated closets, CENTRAL HEATING & COOLING, Wi-Fi-enabled Samsung appliances, GAS cooktops (included in strata fees), and efficient kitchen organizers. Enjoy 23,000 sqft of premium amenities: a skypark, fitness centre, VR room, BBQ area, playground, and 24/7 concierge. Located above commercial spaces with cafés, medical offices, and daycare. Steps from Gateway SkyTrain, schools, and quick access to Highway 1. Includes 1 parking. (id:60626)
Royal LePage West Real Estate Services
63 Meagan Lane
Quinte West, Ontario
Brand new home! This raised bungalow offers over 1800 Sq Feet Of Finished Space. Featuring 3 Bedrooms plus a flex room, 2 Baths, vaulted ceiling, ceramic and laminate floors, deck, double car garage. Primary suite has Ensuite Bath With Walk In Closet. Kitchen with island, and pantry bank. Above grade laundry room, Forced Air Gas, Central Air, Air Exchanger 7 Year Warranty Plus Lots More. Located In Quiet Village Of Frankford You Can Walk To The Trent River And Hike On Miles Of Walking Trails But Are Still Only 20 Mins Or Less To Belleville/401/CFB Trenton/Walmart/Golf Courses And Beach Access. Home currently under construction, Spring 2025 closing! (id:60626)
Royal LePage Proalliance Realty
26 Grandfield Street
Hamilton, Ontario
Legal Duplex – Exceptional Investment Opportunity in Sought-After Huntington. Welcome to this beautifully updated, all-brick legal duplex located in the desirable Huntington neighbourhood on Hamilton Mountain. This turn-key property features two spacious and self-contained units — a 3-bedroom upper unit and a 2-bedroom lower unit — each with its own kitchen, full bathroom, and in-suite laundry. The home boasts a separate entrance to the lower level, offering privacy and functionality for both units. The upper unit is currently vacant and has been freshly painted with new flooring, ready for immediate occupancy. The lower unit is tenanted by wonderful long-term tenants, providing steady rental income from day one. The large, fully fenced backyard offers plenty of space for outdoor entertaining, gardening, or relaxing with family and friends. Whether you're an investor looking for a solid income-generating property, or a homeowner interested in living in one unit while renting the other, this property is a rare find. Ideally located within walking distance to Huntington Park, schools, shopping, and public transit, this duplex combines comfort, convenience, and financial potential. (id:60626)
Sutton Group Summit Realty Inc.
26 Grandfield Street
Hamilton, Ontario
Legal Duplex Exceptional Investment Opportunity in Sought-After Huntington. Welcome to this beautifully updated, all-brick legal duplex located in the desirable Huntington neighbourhood on Hamilton Mountain. This turn-key property features two spacious and self-contained units a 3-bedroom upper unit and a 2-bedroom lower unit each with its own kitchen, full bathroom, and in-suite laundry. The home boasts a separate entrance to the lower level, offering privacy and functionality for both units. The upper unit is currently vacant and has been freshly painted with new flooring, ready for immediate occupancy. The lower unit is tenanted by wonderful long-term tenants, providing steady rental income from day one. The large, fully fenced backyard offers plenty of space for outdoor entertaining, gardening, or relaxing with family and friends. Whether you're an investor looking for a solid income-generating property, or a homeowner interested in living in one unit while renting the other, this property is a rare find. Ideally located within walking distance to Huntington Park, schools, shopping & public transit, this duplex combines comfort, convenience, and financial potential (id:60626)
Sutton Group - Summit Realty Inc.
5403 5111 Garden City Road
Richmond, British Columbia
LIONS PARK by Polygon. This immaculate inside South-East Unit facing the inner-courtyard and fountain is rarely available. Very functional floor plan, bright and spacious, 2 bedrooms, 2 full baths,1 den. upgrade including: New painting, new hardwood engineered floor, updated kitchen, granite kitchen countertop, stainless steel appliances. Great location, walking distance to Lansdowne Mall, Kwantlen University, City Centre, Skytrain. available immediately. Two parking stalls. Open House July 27 Sun 2-4. (id:60626)
Nu Stream Realty Inc.
123 368 Tradewinds Ave
Colwood, British Columbia
Coastal Layout - Est. completion October 2025 Mins from the ocean & surrounded by nature, this 3-level luxury townhome blends modern elegance with an unbeatable location. Coastal Floor Plan, main level offers a gourmet kitchen with premium appliances, open-concept living/dining, & designer finishes. Upstairs, 2 spacious bedrooms each with private ensuites, creating personal retreats with natural light, plus vaulted ceilings in the primary suite! Walkout lower provides a flex space, ideal for a home office, gym, or media rm. Walk to the Commons Retail Village with a wealth of amenities, dining options, shopping & more! Just beyond your doorstep, Echo delivers unparalleled access to outdoor amenities, from a hike at Latoria Creek to building sandcastles at Royal Beach. Experience the perfect combination of luxury, style, and coastal living. Photos of similar Show Home – not this exact home. (id:60626)
RE/MAX Professionals
606 8940 University Crescent
Burnaby, British Columbia
Come see this Beautiful 2 bedroom and 2 bath unit by lntergulf s Terraces at the Peak. This spacious, centrally located at SFU,South facing unit has great natural light and has an open floor plan. Enjoy the well appointed kitchen with stainless steel appliances, gas range, quartz countertops, perfect for ente1taining. Building amenities include an expansive outdoor entertainment space with BBQ, fully equipped gym and fitness room, and a gorgeous social lounge. Central location steps to SFU, bus loop, schools, restaurants,shops, parks and more. 1 parking and 1 storage locker included. (id:60626)
Royal Pacific Realty Corp.
8901 Main Street
Osoyoos, British Columbia
Located on one of Osoyoos' most prominent and high-traffic corridors, 8901 Main Street offers outstanding visibility and flexible zoning suited to a variety of commercial uses. Whether you're an investor seeking reliable exposure or a business owner looking to establish a presence in the South Okanagan, this property delivers on location and potential. The building is well-maintained and benefits from flexible zoning, making it ideal for retail, professional services, or food and beverage operations. Just steps from key amenities, tourist attractions, and Osoyoos’ vibrant core, this is a rare opportunity to secure a premium piece of commercial real estate in a rapidly growing market. Note: All measurements and information are from sources considered reliable, but should not be relied upon without independent verification. (id:60626)
Business Finders Canada
23 Nickle Street
Toronto, Ontario
Unlock the potential of this spacious, full detached two story home, and perfectly suited for renovators, investors or buyers looking to make their mark . Nestled in a high growth area with exceptional access to transit - including Weston UP express and the upcoming Mount Dennis Eglinton LRT -- this property is a rare find. Enjoy the convenience of being within walking distance to parks, restaurants, grocery stores, and the York recreation centre, with quick access to major shopping centres, Humber River, hospital, and highway 401/404. Bring your vision and transform this promising property into something truly special (id:60626)
Union Capital Realty
14 8250 209b Street
Langley, British Columbia
Townhome in OUTLOOK! Located, Outlook is steps to Lynn Fripps Elem., Willoughby Town Centre & minutes to Willowbrook Shopping Centre, Walmart, Costco & Hwy. Spacious OPEN style kitchen. Luxury GRANITE COUNTERTOPS, island with sink, pantry, and STAINLESS STEEL APPLIANCES. 2 bedroom and a den with window. Great location. (id:60626)
Century 21 Coastal Realty Ltd.
1409 Caroline Court
Cornwall, Ontario
***HOUSE TO BE BUILT*** Gorgeous and unique 2-storey home designed for the modern family. The open concept main level offers a large living room with covered porches on both ends. The kitchen features beautiful quartz countertops, cabinets to ceiling, soft close doors & drawers, pots & pans and a large wall pantry for extra storage. Extra wide hardwood staircase leads you to the upper level where you will find 4 great size bedrooms. The primary bedroom includes a walk-in closet as well as a private ensuite featuring a 5' tile and glass shower and quartz countertop. The main bathroom comes with a 5' tub with tiled walls as well as quartz countertop. The laundry room is conveniently located on the upper level. Landscaping includes paved driveway, sod in front and seeding at back. Contact your Realtor today for more information. ***Pictures are from a previous build and may not reflect the same house orientation, colors, fixtures, finishes*** (id:60626)
Exit Realty Matrix
623 Louis Street E
Saugeen Shores, Ontario
Charming Bungalow in Desirable Port Elgin! Welcome to this beautifully updated bungalow, perfectly located on a quiet street in the heart of Port Elgin. This home offers comfortable, functional living with 2 spacious bedrooms on the main floor and a third bedroom in the fully finished lower level, complete with a full washroom and laundry area, ideal for guests, in-laws, or a private home office. Step into the renovated kitchen, designed for both style and practicality, and enjoy easy access to a stunning patio that overlooks the mature lot. Perfect for relaxing or entertaining. This home is move-in ready with a newer roof and furnace, offering peace of mind for years to come. The oversized 15x29 ft garage provides ample room for vehicles, tools, and toys. There is also a road allowance behind the new fence to get your toys into the garage with ease. Don't miss your chance to own this gem in one of Port Elgin's most peaceful neighbourhoods. Whether you're downsizing, just starting out, or looking for a solid investment, this home has it all. Book your private showing today! (id:60626)
Royal LePage D C Johnston Realty
1572 Lansdowne Road
Bear River, Nova Scotia
Just built in 2023! This beautiful home on just over 5 acres has been designed for maximum energy efficiency, comfort and easy maintenance. Built on slab with attached double garage, wrap-around veranda, and clad with high quality "shake style" vinyl siding, this attractive contemporary design has classic elements that exude the warmth of Home. A high efficiency propane furnace provides in-floor hot water radiant heat, and there is air conditioning for those sultry Summer days. The whole home backup generator system provides instant power during outages. There are many practical reasons to purchase this fabulous home, but the homeowner has also created a beautiful interior with luxurious features that will appeal to your aesthetic side, too. The main living area is open plan, with wide mouldings, attractive lighting, high quality doors, windows and cabinetry. Home chefs will appreciate the beautiful custom kitchen with farmhouse sink, stainless steel appliances and granite counter tops. An oversized island topped with granite, is perfect for entertaining and your Christmas cookie marathon! There is a dining area, and a living area with central propane fireplace flanked by windows, plus an oversized picture window looking out toward the fields, vineyards and hills of Bear River. The generous Primary suite has plenty of space for a king size bed and a seating area around the propane fireplace. The ensuite bathroom with corner shower and soaking tub, also includes a large Corian counter top with built in vanity; plenty of space for daily care and personal spa time! Naturally, this suite also has a walk in closet. Other highlights are: a 2nd bedroom, a 2nd bathroom with marble top vanity, and a laundry room with utility sink and entry foyer to the garage. There is also a sun room off the back of the house, a great breakfast room and lounge area. Located minutes from amenities in Digby and the village of Bear River. (id:60626)
Engel & Volkers (Annapolis Royal)
86 Grafton Drive
Quispamsis, New Brunswick
Welcome to 86 Grafton Drive in Quispamsis, a brand new home by BlackFox Builders. This beautifully finished residence offers 2,530 square feet of total living space, featuring modern design, quality craftsmanship, and incredible value. With 9-foot ceilings throughout, the open-concept kitchen and living area is the heart of the home, complete with striking cabinetry, a butcher block island, tile backsplash, and stainless steel appliances. A spacious butlers pantry and mudroom with custom built-ins add everyday convenience. The primary suite is a true retreat with a tray ceiling, walk-in closet, and a stylish ensuite featuring a tiled shower and custom vanity. Two additional bedrooms and a full bath complete the main level. The fully finished walkout basement includes a large rec room and two additional bedroomsperfect for guests, a home office, gym, or growing families. From upgraded lighting to feature walls and a stone-accented exterior, this home is full of thoughtful touches. Move-in ready and located in a growing, family-friendly community. (id:60626)
RE/MAX Professionals
2459 Esprit Drive
Ottawa, Ontario
Nestled in the heart of Orléans, this exquisite single-family home is a perfect blend of luxury, comfort, and convenience, meticulously maintained to surpass even model-home standards. The main level features a versatile office/den or spare bedroom, while gleaming hardwood floors flow seamlessly throughout the main and upper levels, complemented by a stylish hardwood staircase. The gourmet kitchen boasts ample cabinetry, sleek stone countertops, and premium stainless steel appliances, ideal for both everyday living and entertaining. The finished lower level presents a dynamic space for a home office, recreation room, or fitness area, complete with a convenient three-piece bathroom. Enjoy ultimate privacy with no rear neighbors, backing onto tranquil greenspace, along with an extended interlock driveway accommodating three vehicles. Situated in a prime location, this home is steps from top-rated schools, OC Transpo routes, shopping at Place dOrléans, gourmet grocers like Farm Boy and Loblaws, and scenic parks such as Petrie Island. Turnkey and impeccably presented, a rare opportunity to own a sophisticated retreat in one of Orléans most desirable neighborhoods. (id:60626)
Coldwell Banker First Ottawa Realty
3926 Manitoba Ave
Powell River, British Columbia
Gordon Park Ocean View Home First Time on the Market - Immaculate One-Owner Home Welcome to this beautifully maintained ocean view residence in sought-after Gordon Park, offered for the very first time. Pride of ownership is evident throughout this meticulously cared-for home, inside and out. Step inside and be instantly captivated by sweeping ocean views from the living room, dining room, and primary bedroom. The main floor offers a well-designed layout with three comfortable bedrooms, a full bathroom, a spacious kitchen, and a rear-entry porch with a convenient laundry area. The full-height basement adds significant value, featuring a large rec room, additional bedroom, bathroom, and ample storage--offering excellent potential for future development or suite conversion. Outside, the home continues to impress with pristine landscaping, a concrete driveway, fenced backyard, alley access, garage/workshop and carport. A rare opportunity in a prime location- don't miss out! (id:60626)
RE/MAX Powell River
603 - 250 Manitoba Street
Toronto, Ontario
Welcome to the perfect blend of amenities, location, views, and spacious living! This bright and airy 1-bedroom + den Mystic Pointe Loft offers over 900 square feet of thoughtfully designed space with soaring 17-foot ceilings that create an expansive atmosphere, quiet and garden roof top facing view. The unit features a 2-story layout with a spacious open-concept living area, kitchen, a cozy gas fireplace and powder room. The loft offers the primary suite full bath and a large walk-in closet. The den space is easily convertible to a second bedroom, adding versatility to this fantastic unit. Enjoy southeast views over the beautiful rooftop gardens and Lake Ontario, with access to the building's extensive amenities, including a rooftop terrace, gym, sauna, party room, squash court, BBQ facilities, and more. In-suite laundry, a storage locker, and parking add to the convenience. Located in a prime Mimico location, you're just steps away from the lakefront, walking trails, Mimico GO Station, TTC, bus stops, shopping, and the Gardiner Expressway. This unit truly offers something for everyone, combining the tranquility of a serene local setting with easy access to downtown. It must be seen to be fully appreciated! (id:60626)
RE/MAX Escarpment Realty Inc.
57 Treeline Avenue Sw
Calgary, Alberta
Extensively upgraded home in the desirable new community of Alpine park. Over $100k in builder upgrades from renowned builder Cardel homes means you get comfort and convenience. Come together in this spacious, low-maintenance home with 9' CEILINGS and an additionally large east facing living room lit naturally and kept warm with a custom gas fireplace. Every space in the house has been upgraded to maximize its utility and luxury, making it the perfect place to entertain, relax, or have fun with the family. Enjoy upgraded floors and light fixtures, a spacious office, a detached two-car garage, and ZERO-SCAPED front and rear landscaping situated across from parks and pathways, this is a home you won’t want to miss. The gourmet kitchen at the heart of the home includes stainless steel appliances, pull out spice and utensil drawers, and a silgranite apron sink that makes clean up a breeze. Meanwhile upstairs, you’ll enjoy towering ceilings in the primary, and an ensuite where you can destress with a stunning tile shower with a rain showerhead. Even the mechanics of this home were designed for comfort, with full air conditioning, dual zone heating, a water softener, and a garage with EV charger. Alpine Park is situated near the scenic foothills and with stunning views of the surrounding mountains, Alpine Park is designed to offer residents a blend of natural beauty and modern living. The community is being developed with a strong emphasis on sustainability and high-quality residential design, making it an appealing destination for families, professionals, and individuals looking for a tranquil yet connected lifestyle. Alpine Park was designed to cater to different preferences and offer an upscale living experience with innovative architectural styles, wide streets, and green spaces. The neighbourhood is also planned with an emphasis on pedestrian-friendly environments, with walking paths, parks, and open spaces to enhance the overall quality of life. Don't miss your chan ce to own a piece of Alpine Park today! (id:60626)
Real Broker
84 Emberside Green
Cochrane, Alberta
** VERY FAMILY FRIENDLY** West facing back yard** With easy access to Highway 22 and Highway 1, this growing community of Fireside is the perfect place to make it home for your family. Here you can breathe easy, enjoying the natural beauty of the area and the town’s many amenities, while staying connected to everything Calgary and the Rocky Mountains has to offer. Two thriving School in a short walking distance!! Upper floor framing underway which means you can still select your color pallet including cabinets! This Janssen Home includes 3-bedroom, 2.5 bath, with bonus room 2-storey features 1,872 sq.ft. of spacious living with exceptional quality finishes is being built in the well situated Fireside Community. Main floor features living room with Gas Fireplace, a kitchen with walk through pantry/mudroom, nook eating area opening onto a 12’ x 10’ deck. Upper level features a primary retreat with walk-in closet that adjoins by pocket door to a spacious laundry room with lower cabinet and undermount deep sink, 5-pce ensuite with dual undermount sinks, soaker-tub & walk-in shower, 2 additional bedrooms off the bonusroom and an additional 4-pce bath. Upgraded features include: 9' main-floor walls, painted railings & metal spindles, luxury vinyl plank flooring throughout main level, tile in laundry & upper baths. Full height kitchen cabinets with soft close doors/drawers & full extension drawer glides, quartz counters, undermount sink plus 5 S/S appliance package which includes gas range and range hood!. Built on Site solid shelves. LoE Argon slider windows, R-50 attic insulation, high efficient furnace w/programmable thermostat & drip humidifier, hot water on demand and 4 pc R/I plumbing in basement. Covered porch at front, finished deck at back w/aluminum railing & steps to grade. Warranty includes 1 yr comprehensive, 2 yrs heating, electric, plumbing, 5 yrs building envelope, 10 yrs structural. *Note - Interior and Exterior photos are from similar floor plans*. (id:60626)
Royal LePage Benchmark
146 - 50 Carnation Avenue
Toronto, Ontario
Looking for a modern 2 bedroom/3 washroom condo in Long Branch. Here it is! Laminate flooringon main level with open concept living room-kitchen, Ensuite laundry, & balcony. Across from park (with tennis court) and close to shopping, restaurants, Humber College and TTC & LongBranch Go transit. (id:60626)
Ipro Realty Ltd.
113 Atkinson Street
North Middlesex, Ontario
UNDER CONSTRUCTION - Introducing The Richmond by Parry Homes a beautifully designed and thoughtfully crafted two storey home offers a seamless blend of timeless charm and contemporary finishes, perfect for families seeking both comfort and style. From the covered front porch, step into a spacious foyer that immediately showcases the homes bright and welcoming feel. The open-concept main floor is designed for both everyday living and entertaining, featuring a modern kitchen with quartz countertops, a corner pantry, and elegant finishes that carry through to the adjoining dining area. Large patio doors invite natural light and create a smooth transition to the backyard. The great room exudes warmth with its gas fireplace framed by a classic shiplap surround, creating a cozy focal point for gatherings. A practical mudroom off the garage and a stylish 2-piece bath complete the main level. Upstairs, you will find three generously sized bedrooms, including a relaxing primary suite with a walk-in closet and a beautifully appointed ensuite with dual sinks. A second full bath, also with dual sinks, and convenient upper-level laundry offer thoughtful touches for modern family living. The interior combines luxury vinyl plank, ceramic tile, and soft carpet creating a clean, contemporary look that's both stylish and practical. With recessed lighting, neutral tones, and tasteful stone accents on the exterior, The Richmond delivers lasting appeal with a fresh, move-in-ready aesthetic. Built with care by Parry Homes, this is a home where style meets substance in a friendly, growing community just a short drive from London. Photos and/or Virtual Tour are from a previously built model and are for illustration purposes only - Some finishes & upgrades shown may not be included in standard specs. Taxes & Assessment to be determined. Completion date mid/end July 2025. (id:60626)
Century 21 First Canadian Corp.
1204 18 Street Ne
Calgary, Alberta
50' x 120' FLAT CORNER LOT (5995 SQ FT) IN A PRIME CENTRAL LOCATION!! CORNER LOT FULL OF POTENTIAL IN ZONE RCG!! Great opportunity to redevelop and build MULTI FAMILY PROJECT - 4 TOWNHOMES & 4 LEGAL SUITES (8 PLEX PROJECT) with subject to city approval. ILLEGAL BASEMENT SUITE WITH SEPARATE ENTRANCE!! DETACHED SINGLE OVERSIZED GARAGE!! The current home offers 4 BEDROOMS and 2 FULL BATHS. The main floor features a spacious living room, dining area, functional kitchen, 2 bedrooms and a full bath. The ILLEGAL BASEMENT SUITE has a separate entrance and includes 2 additional bedrooms, kitchen, full bath and rec room. There’s also an OVERSIZED SINGLE DETACHED GARAGE and a big backyard space. Close to downtown, schools, shopping, transit, easy access to Hwy 1 & 2 and more. LIVE, RENT OR REBUILD—TONS OF OPTIONS HERE! (id:60626)
Real Broker
383 Old Surrey Lane
Kawartha Lakes, Ontario
Bobcaygeon - Nestled in the desirable waterfront community of Victoria Place, this well-maintained 2-bedroom, 2-bathroom side split offers the perfect blend of comfort ,functionality, and active adult living. Thoughtfully updated throughout, the home features a modern kitchen, refreshed bathrooms, and main-floor laundry with direct access to the garage from both the upper and lower levels of the home. The main level includes a living room, dining area, kitchen laundry and sunroom ideal for everyday living. The spacious lower-level family room features custom shutters and a cozy wood-burning fireplace, perfect for relaxing on cool winter evenings. A bonus sunroom with wall-to-wall windows provides a bright, inviting, relaxing and space to enjoy the natural surroundings year-round. Step outside to your backyard, complete with a patio, gazebo, and an oversized 4+ car driveway. As a resident of Victoria Place, you'll enjoy exclusive access to a private beach, boat slips on Pigeon Lake (part of the renowned Trent-Severn Waterway), a clubhouse with salt-water pool, tennis courts, social activities and scenic walking trails all designed to support an active, social lifestyle. Located just minutes from the vibrant village of Bobcaygeon, you'll find charming shops, restaurants, and all your daily conveniences close at hand. Book your private showing today and discover the lifestyle Victoria Place has to offer! (id:60626)
Royal LePage Frank Real Estate
308 2969 Whisper Way
Coquitlam, British Columbia
South-facing corner unit tucked away from traffic, overlooking trees and courtyard. Bright, private home with wrap-around deck, two side-by-side parking spots, storage and bike lockers. Located in prestigious Westwood Plateau-ideal for first-time buyers or downsizers. Enjoy resort-style amenities: pool, hot tub, gym, and clubhouse. Spacious layout with windows on all sides offering full privacy, set near the back of the complex with views over nearby buildings. Features hardwood kitchen cabinets and gas cooking. Pet-friendly. Well-maintained and move-in ready. (id:60626)
Stonehaus Realty Corp.
122 Mooregate Crescent
Kitchener, Ontario
Dare to be impressed by this FULLY RENOVATED SEMI-DETACHED HOME, offering 4 BEDROOMS and 1.5 BATHROOMS in the well-established Victoria Hills community of Kitchener. As you approach, a CUSTOM EXPOSED AGGREGATE CONCRETE DRIVEWAY provides parking for up to 4 CARS. Step inside to discover an OPEN-CONCEPT LIVING and DINING ROOM with a FIREPLACE and a large front window showcasing EXPANSIVE VIEWS of the neighborhood. Premium SPC LUXURY VINYL FLOORING flows throughout, including the STUNNING NEW KITCHEN featuring SLEEK CABINETRY, STAINLESS STEEL APPLIANCES, and QUARTZ COUNTERTOPS/BACKSPLASH with a CENTER WATERFALL ISLAND. Upstairs, 4 GENEROUS BEDROOMS with NEW FLOORING await, along with a RENOVATED 4PC FAMILY BATHROOM (2025). The LOWER LEVEL boasts a FINISHED REC-ROOM with a CUSTOM WALL UNIT and TV AREA, plus a separate NOOK perfect for a HOME OFFICE. The laundry room and utility area offer ample storage space, while a WALKOUT leads to your STUNNING BACKYARD. Outside, enjoy an EXPOSED AGGREGATE CONCRETE PATIO with SHADE COVER, TWO GATES (one leading to the schoolyard), a new fence (2022), two storage sheds, and outdoor lighting. This home has undergone EXTENSIVE RENOVATIONS, including over 120 POT LIGHTS, ZEBRA BLINDS on the main floor, NEWER WINDOWS, ROOF (2012), FURNACE (2019), and AC (2023). Located STEPS FROM HILLSIDE PUBLIC SCHOOL and near shopping amenities, this home is a must-see—schedule your visit today! (id:60626)
Royal LePage Wolle Realty
2510 13428 105 Avenue
Surrey, British Columbia
Discover university district by Bluesky Properties in Surrey Centre. Quick walk to the Skytrain, SFU Surrey, shopping Centre and Kwantlen Polytechnic University. This 2 bed 2 Bath unit features elegance with its laminate flooring and abundant natural light. An array of amenities, including an outdoor heated pool, a fitness Centre, secure bike storage and an amazing kids playroom, as well as Breathtaking views. Don't let this opportunity pass you by! (id:60626)
Sutton Group-Alliance R.e.s.
3 Heritage Link
Cochrane, Alberta
Located in the new community of West Hawk, This home is steps away from future parks with stunning mountain and nature views. West Hawk is a peaceful, nature-surrounded Community. The Kiera model by Bedrock Homes invites you into a charming foyer area leading to a flex room, half bathroom, and mudroom that is right off the double car garage. An L-shaped kitchen at the rear of the home overlooks the spacious great room, dining area, perfect for hosting your family and friends. As you reach the second floor, you'll discover a cat walk leading over the great room towards the bonus room with a very large open to below space viewing the lower great room, the stunning focal point to this beautiful floor plan. The upstairs also features two secondary bedrooms, a full bathroom, laundry space and large primary bedroom with ensuite and walk-in closet. Photos are of a previously staged show home, the colors may not match, photos are representative. (id:60626)
Bode Platform Inc.
34 Heartwood Villas Se
Calgary, Alberta
Discover the Elena by Bedrock Homes in Heartwood SE, just minutes from South Health Campus, Seton YMCA, shopping, dining, and more. This well-designed home features a spacious foyer, mudroom with built-in bench and hooks, and a walk-through pantry. The open-concept kitchen offers ceiling-height cabinetry and an oversized island, flowing into a bright great room with added windows and a cozy fireplace. Upstairs, enjoy a central bonus room, two bedrooms, and a luxurious primary bedroom with a walk-in closet and 5-piece ensuite featuring dual sinks, tiled shower, and freestanding soaker tub. Additional highlights include a separate basement entrance, 9’ foundation, metal spindle railings, undermount sinks, and a 22’x22’ garage. Stay connected with Bedrock’s Smart Home System. Heartwood offers trails, parks, wetlands, and planned schools and shops—where modern living meets everyday convenience. (id:60626)
Bode Platform Inc.
935 Brodie Avenue
Kingston, Ontario
Welcome to 935 Brodie Avenue! This meticulously maintained and move-in ready 4-bedroom, 2.5-bathroom home is sure to impress. Step through the front door into a bright, spacious living room seamlessly connected to the dining area - perfect for entertaining or functional everyday living. The kitchen boasts stainless steel appliances, a gas range, and stylish white curved cabinetry. Down the hall, you will find three generously sized bedrooms and a full bathroom. A professionally completed garage conversion adds incredible versatility. Currently being used as the primary bedroom, this space features a large bedroom with an ensuite bathroom and walk-in closet - ideal for guests, a private retreat, or potential secondary suite with its own separate entrance and washer/dryer hookups. The fully finished basement contains a cozy living space and a large laundry area. Enjoy features such as newer California shutters and three gas fireplaces that centrepiece each living space. This home is beautifully landscaped front and back. Complete with an underground sprinkler system, back patio, deck and awning, gas BBQ hookups, this home is at the ready for all your relaxation or entertaining dreams! Tucked away on a quiet cul-de-sac, with a view of The Landings Golf Course, this home is conveniently located near access to Lake Ontario, Lakeshore Pool, public transit and multiple parks and schools, with easy access to shopping and downtown. Additional features include 200 amp electrical service and a water filtration system. Don't miss out - book your showing today! (id:60626)
2 Percent Realty Results Inc.
47 Windemere Crescent
Stratford, Ontario
Welcome to 47 Windemere Crescent, a spacious and well-maintained home nestled in one of Stratfords most desirable family neighbourhoods. With 5 bedrooms, 3 bathrooms, and a smart family-friendly layout, this property offers plenty of room to grow, relax, and entertain. From the moment you arrive, you'll appreciate the double-wide driveway, offering ample parking for family and guests. Inside, the heart of the home is the inviting eat-in kitchen, beautifully updated with matching appliances, stylish finishes, and space for a dining table that is perfect for gathering over family meals. A formal living room provides a cozy spot to unwind or host guests, while the generous mudroom adds convenience to daily routines. Upstairs, the spacious primary suite includes a private 3-piece ensuite, plenty of closet space, and cleverly designed hidden storage for added functionality. The fully finished basement is perfect for entertaining, featuring a large bedroom with a walk-in closet, a wood-burning fireplace, and a walk-up entrance. Out back, enjoy summer evenings on the new rear deck with a gazebo, overlooking a large, fenced backyard with room for play, gardening, or relaxation. A storage shed completes the outdoor package. (id:60626)
Royal LePage Hiller Realty
45220 Township Road 631
Rural Bonnyville M.d., Alberta
This stunning 12 acre property with a 1650 square foot 5 bedroom 3 bath home, a 1600 sft tin shop with 12' ceilings, 10X12 garage doors, hot/cold taps & a 1296 sft horse barn w/10' ceilings, 4' door opening for horses,tack room, saddle racks & exhaust system.Both the shop and barn have power, gas & water hooked up and there is a 432 sft attached lean-to.The home has a beautiful wrap around deck with a spacious patio space or enjoy the front south facing sun.Open concept layout with vaulted ceiling, picturesque windows,wood fireplace,A/C & NEW vinyl plank flooring(2021).Cream kitchen cabinetry w/pantry,middle eat up island,S/S appliances & adjacent dining room.The primary has a walk in closet w/ a 4 piece ensuite bathroom(jetted tub & shower).One more bedroom on this floor with laundry & 4 piece bathroom.The lower level has a walkout, wood stove,3 more bedrooms,3 piece bathroom and built in bar area for entertaining.The property has 1000 ft of wood fencing, a horse shelter & 2 auto waterers.A show stopper! (id:60626)
Royal LePage Northern Lights Realty
20 Centennial Drive
St. Catharines, Ontario
Meticulously Maintained 3-Bedroom Back Split in Desirable Lakeport. Welcome to this beautifully updated 4-level back split, nestled in the highly sought-after Lakeport neighbourhood of St. Catharines. This home offers an impressive blend of comfort, space, and modern style, perfect for growing families or multi-generational living. Step inside to an open-concept main floor thats ideal for entertaining, featuring a bright and airy living space. The upper level boasts three generously sized bedrooms and a fully remodeled bathroom (2024) with quality finishes. The lower level offers a separate entrance, making it ideal for in-law potential, and includes a spacious rec room complete with a wet bar, cozy gas fireplace, and a 3-piece bath. The basement level features an additional room, perfect for a home gym or guest suite, along with a laundry/storage area. Enjoy outdoor living in the private backyard, highlighted by a large deck, the perfect setting for summer gatherings. Additional features include a double-wide concrete driveway, carport, and a lean-to storage room with electrical service. A true turn-key property in a prime location! Dont miss your chance to call this one home! (id:60626)
RE/MAX Niagara Realty Ltd
4 Sage Link
Red Deer, Alberta
Welcome to this stunning, fully finished 1.5 storey home located in the desirable community of Southbrook. This former Abbey Platinum Master Built showhome showcases exceptional craftsmanship and high-end finishes throughout, both inside and out. Backing directly onto a green space and playground, this location is ideal for families. The professionally landscaped exterior is highlighted by upgraded siding with detailed stonework, a custom stamped/aggregate driveway, and low-maintenance vinyl fencing. A spacious front foyer invites you into the home and opens into the impressive great room, featuring rich cork flooring, a gas fireplace with stylish herringbone tile surround, and massive west-facing windows that fill the space with natural light. The gourmet kitchen is a chef’s dream—complete with extended custom cabinetry, a large center island with eating bar, upgraded stainless steel appliances, quartz countertops, and striking herringbone tile backsplash. The oversized dining area seamlessly connects to the kitchen, making it perfect for hosting family and friends. A functional main floor layout includes a private den/office, 2-piece powder room, and a convenient laundry/mudroom with built-in cabinetry and bench seating. Upstairs, you’ll find two generously sized bedrooms, a full 4-piece bath, and an expansive primary suite retreat featuring a luxurious 5-piece spa-style ensuite and dual walk-in closets. The fully developed basement is designed for entertaining with a large family room, games area, built-in wet bar, in-wall speaker system, a 4-piece bathroom, and an additional bedroom. This home is loaded with upgrades, including in-floor heating, dual high-efficiency hot water tanks, central air conditioning, central vacuum system, and a high-efficiency furnace. The heated dream garage is fully finished with premium flooring, custom cabinetry, and quartz countertops—perfect for the hobbyist or car enthusiast. Step into your west-facing backyard oasis, complete with built-in speakers, a gas BBQ hookup, low-maintenance Trex decking, ground-level flagstone patio, hot tub, mature trees for added privacy, and a large storage shed. (id:60626)
Century 21 Advantage
75 Tarington Close
Calgary, Alberta
Very well maintained, recently renovated 5 bedroom and 5 bathrooms, heated double attached garage, with illegal basement suite. This home offers a perfect blend of functionality . The master suite includes a private BALCONY, perfect for relaxing after a long day. The main floor boasts a warm and inviting living room with electric fireplace. The fully developed basement includes 1 bedroom, a kitchen, and full bath making it an excellent option for additional income or multi-generational living. House is backing on to green space, This property has been extensively upgraded. Over size garage has a small cooking area with electric stove & sink. Located in the vibrant neighborhood of Taradale, this home is a stone's throw from Taradale School (CBE), close to public transit, the Genesis Centre, and convenient grocery stores like Chalo FreshCo. (id:60626)
Cir Realty


