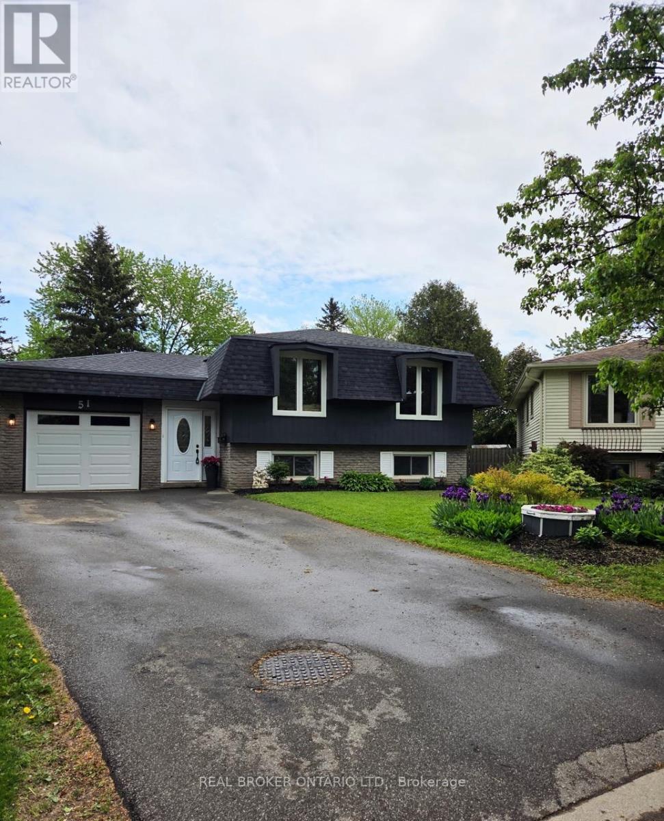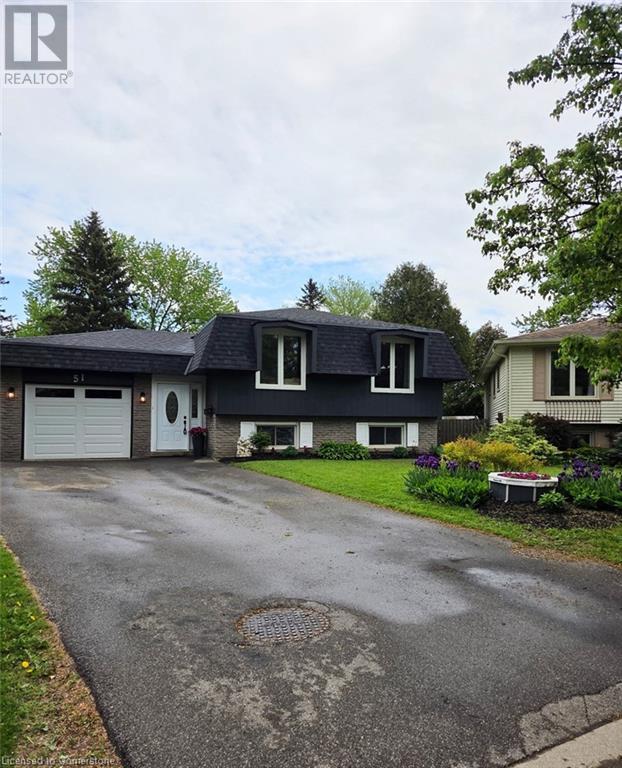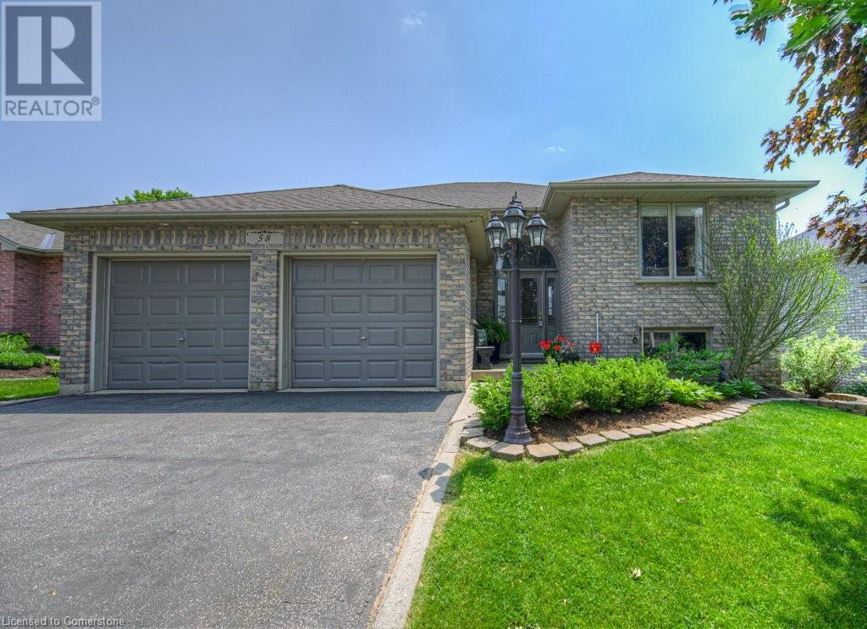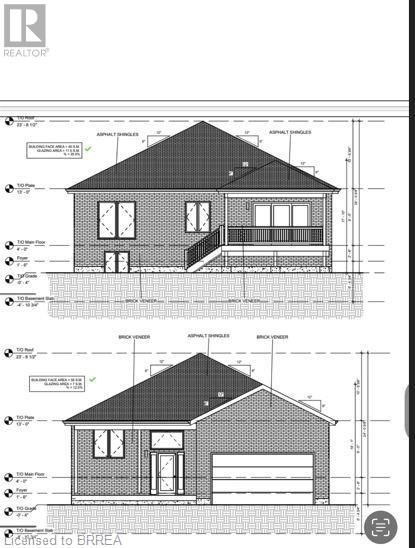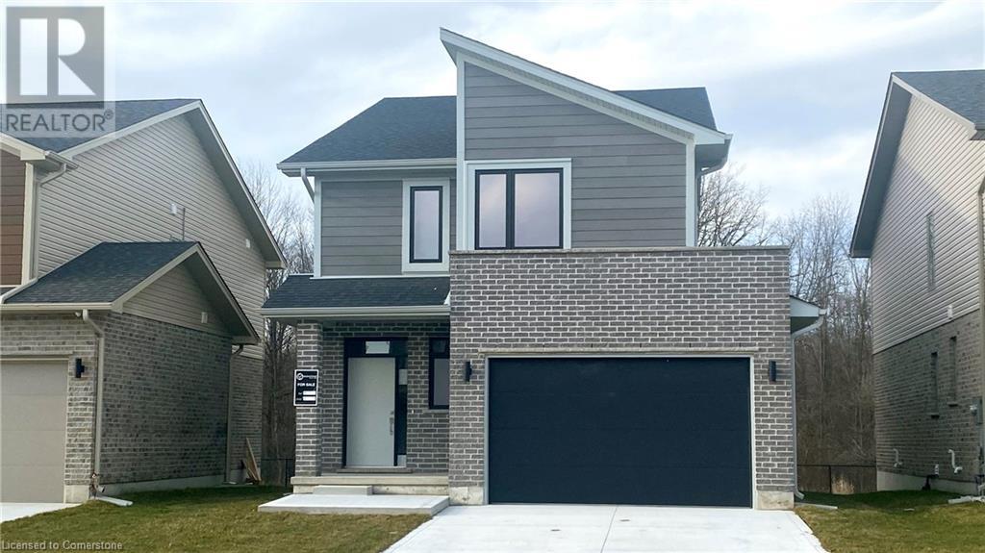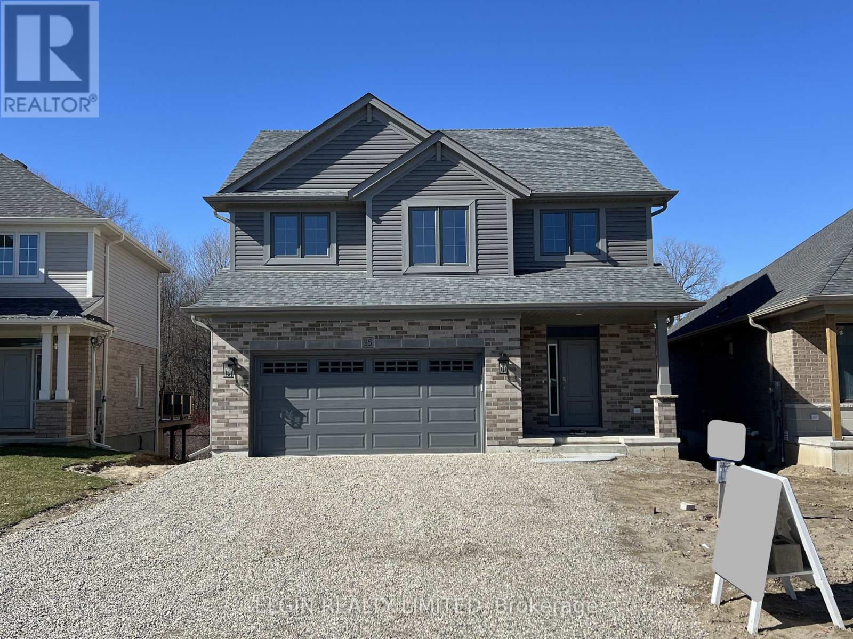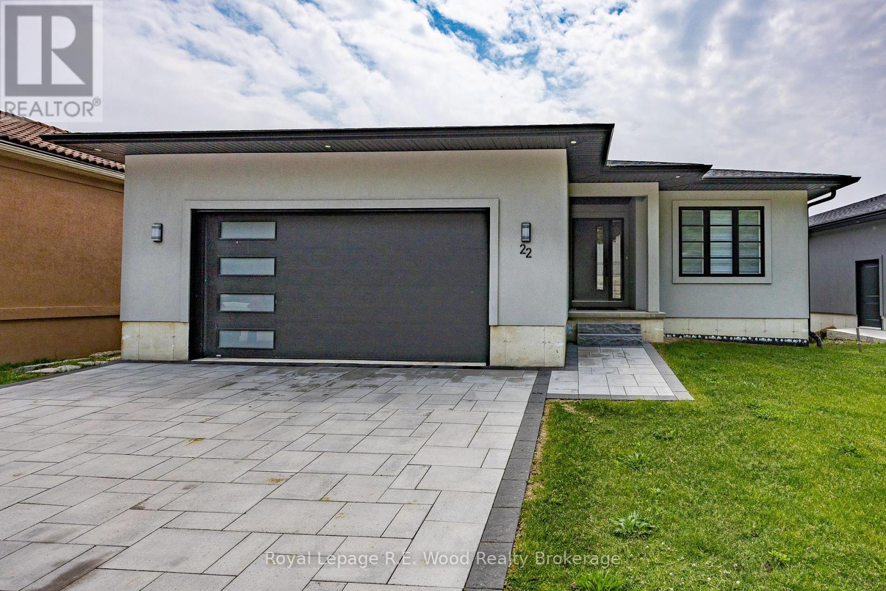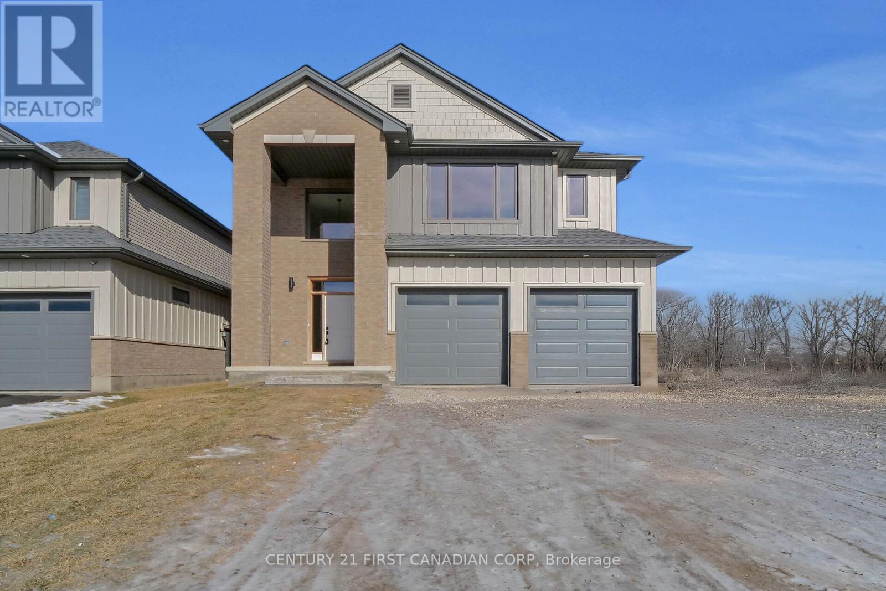301 Wilson Avenue
Tillsonburg, Ontario
This charming brick home is located on a quiet street with two community park areas within a minutes walk. Built in 2018, by award winning Hayhoe Homes, the Sharpton model offering 1434 sq ft on the main floor was enlarged to better fit the 50ft x 125ft lot. The very private rear yard is fully fenced, nicely landscaped including a variety of fruit trees, a low maintenance, in ground, Koi pond and a lovely deck area for outdoor dining and entertaining. The open interior floor plan and abundant natural light with cathedral ceilings in the living room give the main floor an airy feel. The professionally finished lower level with nice high ceilings, offers a lovely family room, two generous bedrooms and a full washroom along with a large storage/utility room and a massive separate workshop. Lots of little features such as motion and wifi (app) enabled lighting don't go un-noticed. Relax on the covered front porch or kick back in the rear yard with family and friends. The choice is yours but don't miss this wonderful opportunity. (id:60626)
Royal LePage R.e. Wood Realty Brokerage
51 Southglen Road
Brantford, Ontario
Nestled in one of Brantfords sought-after family-friendly neighbourhoods, this home offers the perfect blend of convenience, space, and charm. Step inside this beautifully maintained raised bungalow and feel instantly at home. Walk into this welcoming and spacious entrance with new ceramic flooring, inside garage entry and walk out to backyard. Main floor has spacious living room is bright and inviting, with large windows that fill the space with natural light. It flows into the dining room, making it perfect for entertaining or enjoying cozy family dinners. The updated kitchen features modern appliances and stylish finishes, offering functionality and flair for the home chef. Down the hall, you'll find 3 generously sized bedrooms & a 5-piece bathroom complete with a sleek, updated tubdesigned for relaxation after a long day. The primary bedroom offers ensuite privilege to this beautiful bathroom, adding comfort and convenience to your daily routine. Fully finished basement offers a large rec room with a beautifully refaced fireplace & a built-in bar makes it an ideal spot for movie nights & celebrations. Two additional bedrooms & a renovated 3-piece bathroom provide private space for teens, in-laws, or overnight guests. And the best part, this homes massive pie-shaped lot is truly a backyard oasis. Whether youre lounging by the pool, soaking in the hot tub, enjoying drinks at the tiki bar, or hosting summer BBQs in the ample seating and entertaining areas, this yard is made for making memories. Upgrades include: new pool liner, new roof, oak bannister, updated flooring in 4 of 5 bedrooms and bathrooms, updated windows, asphalt driveway, garage door, air conditioner, water softener, and hot water tank. Surrounded by parks, excellent schools, shopping, and easy highway access, this home is ideal for growing families or anyone looking to settle into a vibrant, welcoming community. (id:60626)
Real Broker Ontario Ltd.
51 Southglen Road
Brantford, Ontario
Nestled in one of Brantford’s sought-after family-friendly neighbourhoods, this home offers the perfect blend of convenience, space, and charm. Step inside this beautifully maintained raised bungalow and feel instantly at home. Walk into this welcoming and spacious entrance with new ceramic flooring, inside garage entry and walk out to backyard. Main floor has spacious living room is bright and inviting, with large windows that fill the space with natural light. It flows into the dining room, making it perfect for entertaining or enjoying cozy family dinners. The updated kitchen features modern appliances and stylish finishes, offering functionality and flair for the home chef. Down the hall, you'll find 3 generously sized bedrooms & a 5-piece bathroom complete with a sleek, updated tub—designed for relaxation after a long day. The primary bedroom offers ensuite privilege to this beautiful bathroom, adding comfort and convenience to your daily routine. Fully finished basement offers a large rec room with a beautifully refaced fireplace & a built-in bar makes it an ideal spot for movie nights & celebrations. Two additional bedrooms & a renovated 3-piece bathroom provide private space for teens, in-laws, or overnight guests. And the best part, this home’s massive pie-shaped lot is truly a backyard oasis. Whether you’re lounging by the pool, soaking in the hot tub, enjoying drinks at the tiki bar, or hosting summer BBQs in the ample seating and entertaining areas, this yard is made for making memories. Upgrades include: NEW pool liner (2025), NEW roof (2024), oak bannister, updated flooring in 4 of 5 bedrooms and bathrooms, updated windows, asphalt driveway, garage door, air conditioner, water softener, and hot water tank. Surrounded by parks, excellent schools, shopping, and easy highway access, this home is ideal for growing families or anyone looking to settle into a vibrant, welcoming community. (id:60626)
Real Broker Ontario Ltd.
58 Bradbury Crescent
Paris, Ontario
Welcome to this beautiful raised bungalow nestled in Paris’s established north end. The spacious open concept living & dining room combination is filled with natural light from large windows, creating a warm and airy ambiance. The eat-in kitchen offers an abundance of cabinetry and counter space, perfect for meal prep, and features patio doors that open to a two-tiered deck—ideal for entertaining or relaxing outdoors. The generous primary bedroom includes a walk-in closet and private 3-piece ensuite. A versatile second bedroom on the main floor connects to the 4-piece Jack and Jill bathroom and can easily function as a den, nursery, or home office. Downstairs, the fully finished lower level boasts a large cozy family room with a gas fireplace, two additional bedrooms, and a luxurious 4-piece bath complete with a jacuzzi tub and separate shower. Outside, enjoy a fully fenced yard, an oversized double garage, and a paved driveway—providing comfort, convenience, and space for the whole family. (id:60626)
RE/MAX Twin City Realty Inc. Brokerage-2
22 Park Avenue
Brantford, Ontario
This well-maintained 4-plex in a stable Brantford neighborhood features four rental units with long-term tenants, ensuring consistent cash flow. The property consists of three one-bedroom units and one two-bedroom unit. Unit 2, the two-bedroom, generates $1,019 per month, while the one-bedroom units yield $1,350 (Unit 1), $857 (Unit 3), and $1,260 (Unit 4). Recent updates over the last five years enhance the building’s appeal and functionality, including renovations to two of the bathrooms and a complete renovation of Unit 4. A new roof installed in 2024 further ensures durability and minimizes future capital expenditure. Each unit is individually equipped with its own furnace, offering efficient and independent climate control. Ideal for investors seeking a turnkey income property with modern updates, 22 Park Ave presents a compelling opportunity in Brantford’s thriving rental market. (id:62611)
Real Broker Ontario Ltd
102 Vanrooy Trail
Waterford, Ontario
Welcome to Modern Comfort in Waterford! Step into this beautifully crafted two-bedroom raised ranch, proudly built by the reputable Dixon Homes Inc. Designed with both elegance and functionality in mind, this home features a modern open-concept layout that blends everyday living with effortless entertaining. From the moment you arrive, the full brick exterior and double car garage set a tone of timeless curb appeal. Inside, 9-foot ceilings elevate the sense of space and light, while luxury vinyl flooring offers style and low-maintenance living throughout the main floor. The kitchen is the heart of the home, complete with quartz countertops that continue into both bathrooms for a cohesive, upscale finish. The primary bedroom serves as a private retreat, boasting a walk-in closet and a spa-like four-piece ensuite with dual sinks. The laundry room is conveniently located on the main floor. An armor stone wall offers privacy in the rear yard, creating a secluded and comfortable environment. It extends the usable outdoor space providing an attractive area for activities or gardening. Additional features include: Covered rear deck perfect for relaxing or entertaining, sliding glass doors leading to the deck area, paved driveway with space for two additional vehicles, fully sodded yard for a lush, move-in-ready landscape, and 8'6 high basement with potential for custom finishing. But the home itself is just the beginning: Located in the charming town of Waterford, you’ll enjoy the serenity of small-town living with the convenience of nearby urban amenities. Waterford is surrounded by natural beauty and is only a short drive from Ontario’s South Coast—including Port Dover, Turkey Point, Long Point, and more. This impressive home offers modern comfort, thoughtful upgrades, and exceptional value—all in a location where community, convenience, and nature meet. Don’t miss your chance to call this beautiful property home. (id:60626)
Pay It Forward Realty
2024 Evans Boulevard
London, Ontario
ELIGIBLE BUYERS MAY QUALIFY FOR AN INTEREST- FREE LOAN UP TO $100,000 FOR 10 YEARS TOWARD THEIR DOWNPAYMENT . CONDITIONS APPLY. READY TO MOVE IN -NEW CONSTRUCTION! THE BERKELEY - sought-after multi-split design offering 1618 sq ft of living space. This impressive home features 3 bedrooms, 2.5 baths, and the potential for a future basement development , all for under 800k! Ironclad Pricing Guarantee ensures you get ( at NO additional cost ) : 9 main floor ceilings / Ceramic tile in foyer, kitchen, finished laundry & baths/ Engineered hardwood floors throughout the great room / Carpet in main floor bedroom, stairs to upper floors, upper areas, upper hallway(s), & bedrooms /Hard surface kitchen countertops / Laminate countertops in powder & bathrooms with tiled shower or 3/4 acrylic shower in each ensuite Stone paved driveway . Pictures shown are of the model home. This house is ready to move in! Deposit required is 60k.Visit our Sales Office/Model Homes at 674 CHELTON ROAD for viewings Saturdays and Sundays from 12 PM to 4 PM and Wednesday 2PM to 5PM (id:60626)
RE/MAX Twin City Realty Inc.
35 Dunning Way
St. Thomas, Ontario
Welcome to this move-in ready 4-bedroom, 2.5-bathroom two-storey home with a double garage, set on a lot backing onto trees for added privacy in the desirable Orchard Park Meadows community. Built by Hayhoe Homes, this beautifully designed home offers an open-concept main floor with 9' ceilings, hardwood and ceramic tile flooring, and a stunning kitchen featuring quartz countertops, tile backsplash, a large island and pantry flowing seamlessly into the great room with a cathedral ceiling and a bright dining area with patio door leading to the rear deck, complete with a gas BBQ hookup - perfect for outdoor entertaining. A main floor laundry room with garage access adds everyday convenience. Upstairs, the spacious primary suite features a walk-in closet and ensuite with shower and separate soaker tub, while three additional bedrooms and a full bathroom offer space for the whole family. The unfinished basement provides excellent potential for a future family room, 5th bedroom, and bathroom. Additional highlights include a covered front porch, open to above foyer, hardwood stairs, 200 AMP electrical service, Tarion New Home Warranty, plus many more upgraded finishes throughout. Taxes to be assessed. (id:60626)
Elgin Realty Limited
22 - 5 John Pound Road
Tillsonburg, Ontario
Experience stylish living in this beautifully designed bungalow in Mill Pond Estates with a walkout basement and stunning pond views. The sleek black and white stucco exterior sets the tone for the modern finishes throughout. Step into a spacious mudroom with main floor laundry, leading to an open-concept living area with a cozy gas fireplace and patio doors to the upper deck. The bright kitchen features stone countertops and backsplash, a large island, and a walk-in pantry. The main floor offers a primary suite with a walk-in closet and luxurious 4-piece bath, plus a second bedroom or office and an additional 3-piece bath. Downstairs, enjoy a large family room, two more bedrooms, another full bath, and walkout access to the backyard oasis overlooking the fountain pond. This home blends luxury, functionality, and a peaceful setting, everything you've been waiting for. (id:60626)
Royal LePage R.e. Wood Realty Brokerage
505 Lakeview Drive
Woodstock, Ontario
Welcome to 505 Lakeview Drive - a stunning two-story home located in the highly desirable North End of Woodstock. This property boasts 3 generously sized bedrooms, 2.5 bathrooms, and a spacious double car garage. The main floor features an open concept layout, perfect for family living or hosting events. The kitchen is a chef's dream featuring ample cabinet space, ceramic tile flooring, a stylish backsplash, and a walk in-pantry. The spacious family room features 9' ceilings, elegant crown molding, and a cozy fireplace, while patio doors off the dining area lead to a large deck with recessed pool-ideal for outdoor summer fun and entertaining. The main level also includes a bright home office, functional mudroom with garage access, and a convenient 2-piece powder room. Upstairs, the generous primary suite offers a tray ceiling, walk-in closet, and a luxurious ensuite with a tiled walk-in shower, double vanity, and linen closet. Two additional bedrooms, a 4-piece main bath with a soaker tub, and an upper-level laundry room make this home perfect for family living. The full basement offers a partially finished rec room, a cold room, and ample space for future development. Don’t miss this fantastic opportunity to live in one of Woodstock's premier neighborhoods! (id:60626)
Advantage Realty Group (Brantford) Inc.
600 Hyde Park Road Unit# 267
London, Ontario
For more info on this property, please click the Brochure button below. Experience the pinnacle of luxury living in this exclusive end unit, perfectly positioned to offer serene views of nature from every window. Envision yourself relaxing on the upper deck off the kitchen or the spacious lower deck, both providing spectacular sunset vistas. A haven for nature lovers, this unique property is discreetly nestled within a meticulously maintained development, yet is just moments away from essential amenities. This home features a single-floor layout with 2+1 bedrooms and 3 baths, all backing onto protected greenspace. The main floor is adorned with beautiful hardwood floors and includes a large great room/dining area, and an eat-in kitchen equipped with granite countertops and stainless steel appliances. The primary bedroom boasts an ensuite bathroom and a walk-in closet for a touch of luxury. The walk-out basement offers additional living space with a third bedroom and bathroom, a cozy gas fireplace, and an expansive family room, perfect for entertaining or relaxing. Nature trails are conveniently nearby, encouraging outdoor exploration. With a double car garage and ample visitor parking, you'll have plenty of space for all your needs. Both levels are equipped for laundry facilities for added convenience. The home also features a new gas furnace installed in 2023, ensuring efficient and reliable heating. Enjoy the peace of mind that comes with professional yard maintenance and snow removal services, allowing for worry-free living. This property seamlessly blends luxury, comfort, and natural beauty. Don't miss the opportunity to make this extraordinary home yours. (id:60626)
Easy List Realty Ltd.
21 - 35 Old Course Road
St. Thomas, Ontario
Welcome to the exquisite new Collier Homes development that redefines luxurious condominium living. Located in one of the best new locations in the St Thomas area, this stunning 2-storey home offers an unparalleled fusion of contemporary design, functionality, and low maintenance convenience. Nestled along the tranquil embrace of a ravine lot, with the added allure of quartz counters and a range of high-end features, this home presents an extraordinary blend of nature, elegance, and modern living. The Bannerman Model is 2149sq.ft. Featuring 9' ceilings and transom on the main floor and a warm and inviting open concept plan, this home is spacious with 4 generous bedrooms, 3 baths, double car garage and two-car private driveway. Walk out basement with separate entrance and possibility of a guest suite/apartment. Book your private showing today. (id:60626)
Century 21 First Canadian Corp


