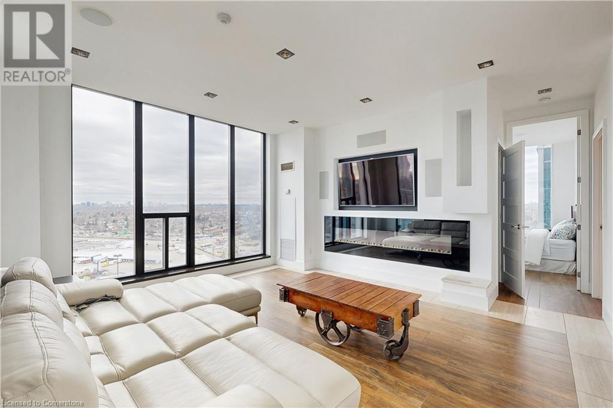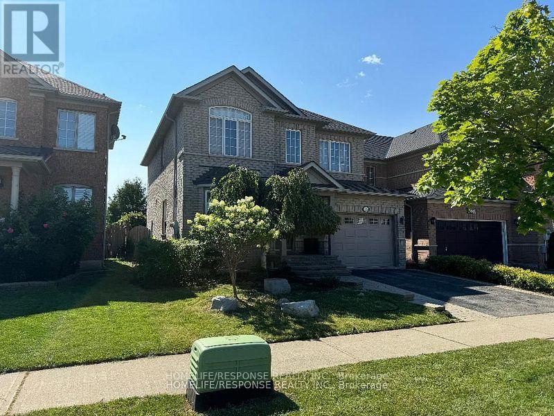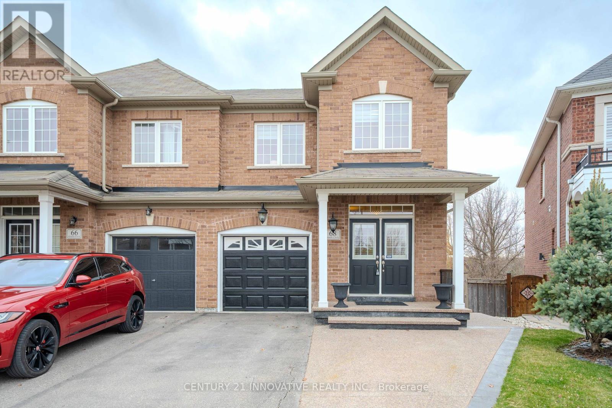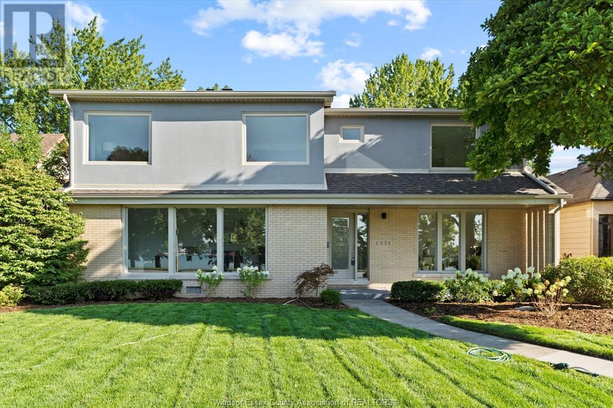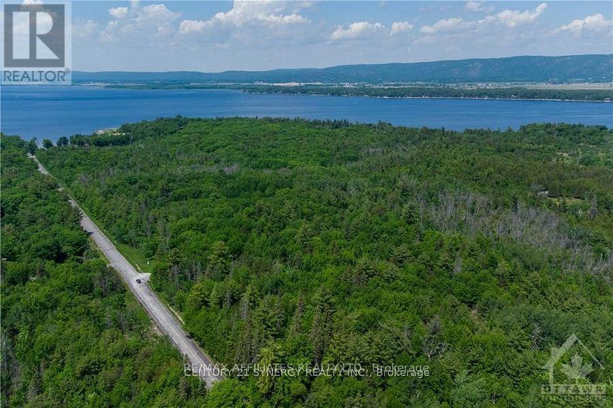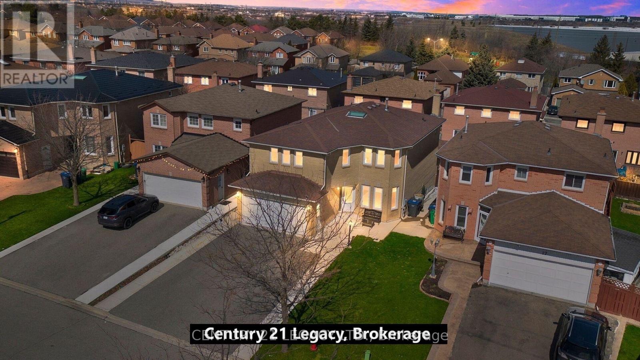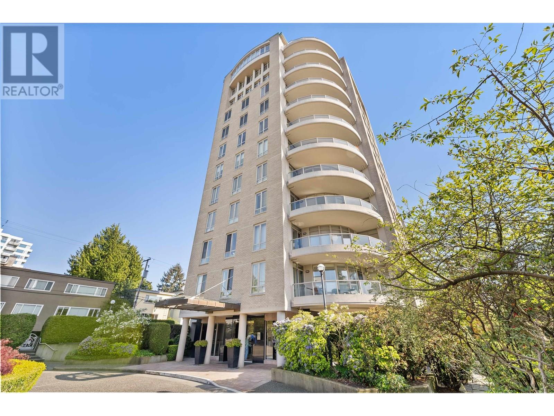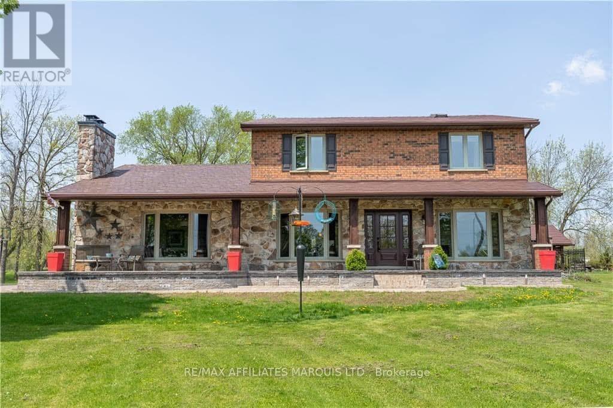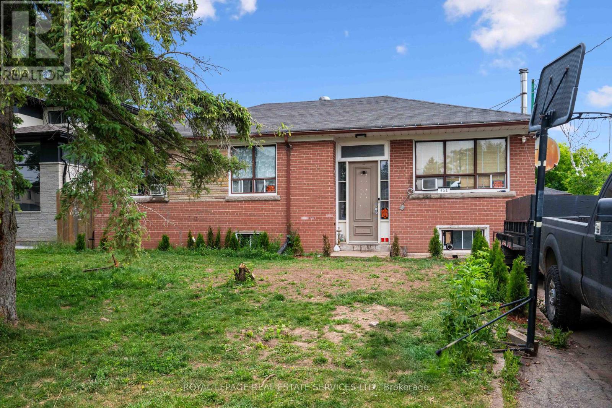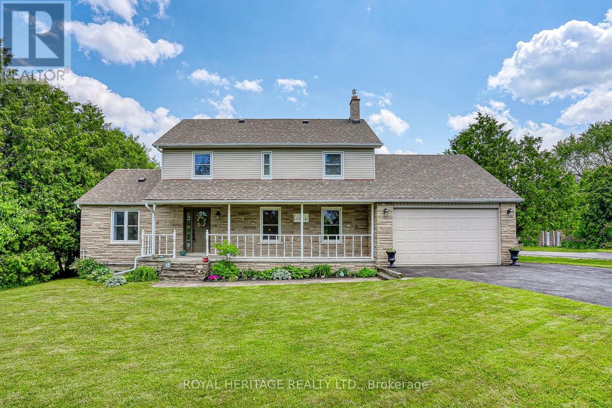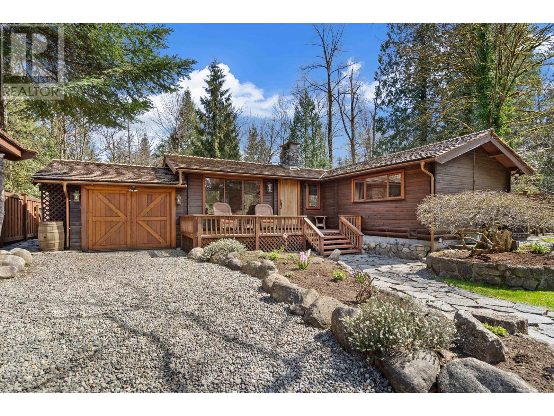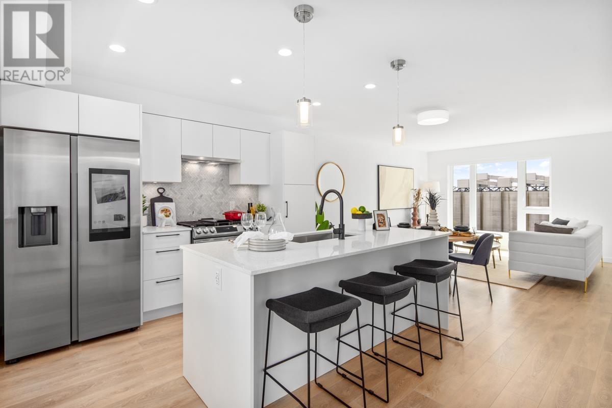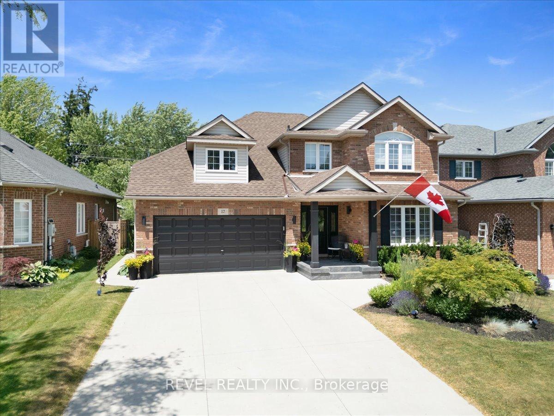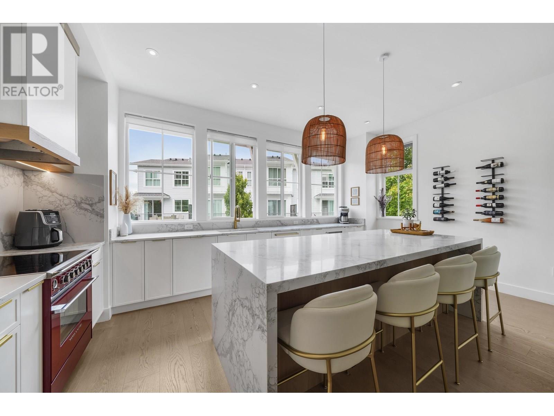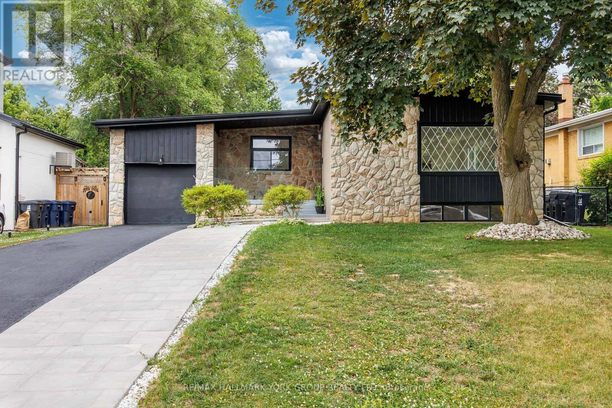2121 Lake Shore Boulevard W Unit# Uph2701
Etobicoke, Ontario
Discover unparalleled waterfront luxury in this exquisite 2-bedroom, 2-bathroom upper penthouse at Voyager I, 2121 Lakeshore Blvd W. Revel in stunning, panoramic views of Lake Ontario and Toronto’s iconic skyline from this rare UPH gem. The open concept layout dazzles with a gourmet kitchen, sleek cabinetry, and effortless flow into generous living spaces—perfect for entertaining or quiet evenings at home, including extensive upgrades such as, Hard wired smart home system with surround sound speakers, light up granite wall on entrance, sauna & jacuzzi, custom Jenn Air appliances & more! Step out onto private balconies from multiple vantage points to soak in captivating lake and city vistas. Spacious and refined with premium finishes, this retreat is elevated by 24/7 security and top-tier amenities like entertainment room, Gym, Pool & sauna . Nestled in vibrant Humber Bay Shores, you’re mere steps from boutique shopping, fine dining, transit, and the scenic Martin Goodman Trail (id:60626)
Real Broker Ontario Ltd.
3254 Mcdowell Drive
Mississauga, Ontario
Amazing 4 Bedroom + 4 Washroom Detached House in the Heart of Churchill Meadows. Great Layout. Family Room. Hardwood Flooring on the Main Level. living room and a family room , finished basement , great area with great schools , close to major malls and shops , easy access to hwy 401 and 403 , sun filled home with many upgrades , this one you can call home (id:60626)
Homelife/response Realty Inc.
68 Gentile Circle W
Vaughan, Ontario
Welcome to 68 Gentile Circle, Vaughan A Rare Ravine-Side Gem in the Heart of Woodbridge!Tucked away on a quiet, family-friendly street, this beautifully maintained 3-bedroom semi-detached home offers the perfect blend of comfort, style, and location with stunning ravine views right in your backyard.Inside, youre welcomed by hardwood flooring throughout, modern pot lights, and freshly painted home with neutral tones that fill the home with warmth and brightness. The spacious, open-concept living and dining areas are perfect for both entertaining and everyday family life, while the kitchen overlooks your private outdoor space with no rear neighbors, just peaceful greenery as far as the eye can see.Upstairs, you'll find three generously sized bedrooms, including a sun-filled primary retreat with a large walk in closet.The homes fully finished walk-out basement in-law suite is an added bonus, featuring a separate bedroom, kitchen, 3-piece bathroom, and plenty of storage ideal for extended family, guests, or friends. But what truly sets this property apart is its unbeatable location. Just minutes from Market Lane Shopping Centre, where you can enjoy charming cafes, local bakeries, and boutique shops. You're also close to Boyd Conservation Park, perfect for weekend hikes and family picnics, and steps to Father Ermanno Bulfon Community Centre, which offers a gym, pool, and skating rink for year-round activities. Quick access to Hwy 427, 400, and 407 makes commuting a breeze, and families will appreciate proximity to top-rated schools and amenities like Fortinos, Longos, and Vaughan Mills Shopping Centre.This isnt just a home its a lifestyle in one of Vaughans most cherished communities.Dont miss the opportunity to own this ravine-side beauty. Book your private tour today! (id:60626)
Century 21 Innovative Realty Inc.
2371 Riverside Drive West
Windsor, Ontario
This extraordinary home is nestled in a prime location on Riverside Drive W. with panoramic water views and is just steps away from the University of Windsor. 5 spacious bedrooms and 3.5 beautifully appointed bathrooms, including a luxurious ensuite, this home has been completely updated with premium materials and superior craftsmanship.Step into a bright and welcoming entryway that leads to an expansive living room featuring a cozy fireplace and beautiful views of the parks and waterfront. The huge formal dining room is perfect for hosting gatherings, while the modern kitchen is a chef's dream with granite countertops and exquisite cabinetry. The upper level offers 3 generous bedrooms, including a master suite with breathtaking water views that will leave you in awe. Outside, the property features a 2-car detached garage and additional parking for 3 cars at the rear. This home truly combines timeless elegance with modern conveniences, making it a rare gem in an unbeatable location. (id:60626)
Lc Platinum Realty Inc.
0 Armitage Avenue
Ottawa, Ontario
The dream of country living is possible, on this beautiful 85 acre plot, nestled between the Ottawa River and Eagle Creek, one of the regions premier golf courses. With two distinct elevations, 3/4 forested and 1/4 open meadow, there is potential here to build your ultimate family retreat. The property fronts on three different roads, Greenland, Armitage and Rock Forest and is conveniently located close to the bustling Port of Call marina, a short drive away from the community of Dunrobin. This gem of a property inspires you to lay down long term roots in your very own private paradise! (id:60626)
RE/MAX Affiliates Realty Ltd.
609 - 2727 Yonge Street
Toronto, Ontario
Welcome Home to the Residences of Lawrence Park! An elegant, well-proportioned, 1,400sqft split-plan, 2 beds, 2 full baths home offers a gorgeous West-facing view which drenches the atmosphere in beautiful sun that you can enjoy inside or out on your full-span balcony. Located in one of Torontos most desirable areas every amenity you can dream of is practically in walking distance. The Primary boasts a spacious oasis Ensuite bathroom, walk-in closet, and another entrance to the balcony. The separate & large dining room is perfect for your family dinners. The open-concept great-room/living room features an eat-in & efficient kitchen, loads of cupboard space, stainless steel fridge, stainless steel dishwasher, built-in wall oven & convection microwave, with a sleek, separate cooktop on custom stone counters. 2 Individual Heating & Cooling Units keep the home cool or warm in 2 zones for ultimate comfort. Plaster Crown Moulding adorns the ceilings incl coffered entrance details leading to the beautiful living spaces, making this home inviting & classic. The buildings stunning light-filled central atrium, w/ friendly & helpful residents, incl multiple elevators, mean your travels in & out are always stress-free, beautiful & quick. This well-managed & meticulously maintained boutique building offers an amazing Guest Suite, indoor pool, whirlpool, exercise room, large library, cards/bridge room & an incredible party room which opens to a roof-top terrace complete with gardens, plenty of seating & sunning areas, clean & free to use bbqs, w/ separate Kosher grills! Having only 7 floors, your new home also includes plenty of visitor parking underground, amazing 24-7 Concierge services, incredibly managed building, 1 parking space w/ a very large storage room in one location. Bonus includes a plug/power receptacle in the storage room for your extra freezer or fridge! Upgrades Include: Toilets, Vanity, KitchFaucet, Designer Light Fixtures, Custom Roller Blinds Living & Primary (id:60626)
RE/MAX Hallmark Realty Ltd.
133 Park Street
Georgian Bluffs, Ontario
Custom-built bungalow on 5 acres with over 5,000 sq ft of finished living space! This 6-bedroom, 4-bathroom home is beautifully designed with hardwood floors, vaulted ceilings, and loads of natural light. The spacious kitchen features abundant cabinetry, a massive center island, and sliding doors leading to the deck with a natural gas BBQ hookup. The open-concept living room offers a natural gas fireplace, vaulted ceilings, huge windows, and another set of sliding doors to the outdoors.Main floor includes a primary suite with walk-in closet and shared ensuite featuring in-floor heat and an oversized accessible shower. This home is thoughtfully designed with wide hallways and doorways, a ramp leading to the back deck, and barrier-free transitions through patio doors. The kitchen layout allows easy mobility, with generous spacing around the island and work area is ideal for anyone with accessibility needs. Main floor laundry adds extra convenience.The fully finished basement includes in-floor heating, 3 additional bedrooms, a 4-piece bath, and plenty of storage including a large utility room.The paved asphalt driveway leads to an impressive 36x56 shop, including a 24x36 heated section, two 12x12 garage doors, and full utilities: heat, hydro, and water. The property is equipped with 66 solar panels that generate 100% of the hydro needs for the house and shopwith potential for a rebate from surplus energy production.Located just minutes from all Owen Sound amenities, marina, golf courses, and schools. A rare combination of space, efficiency, and rural charmthis property is a must-see! (id:60626)
Sutton-Sound Realty
19 Kirk Drive
Brampton, Ontario
Step into luxury and comfort with this exquisite 5+3 bedroom home nestled in a coveted neighborhood. It has upgraded, new oak staircase and hardwood flooring flows seamlessly throughout the house, renovated kitchen featuring sleek tiles, stainless appliances, and ambient pot lights, upgraded washrooms with standing showers. Beautiful 3 bedroom Basement with spacious one studio apartment which has full washrooms with Jacuzzi tub and 2 bedroom basement. 2 separate laundry one at main level and another Basement. Close to school ,plaza ,transit . Basement has good rental potential and separate enterance. (id:60626)
Century 21 Legacy Ltd.
90 Brunetta Way
Brampton, Ontario
Welcome to this beautifully maintained and thoughtfully designed 4-bedroom home, ideally located on a premium lot backing onto a serene park, offering both privacy and picturesque views. Inside, you'll find a spacious and functional layout that combines modern comfort with stylish finishes. The main floor features a contemporary kitchen with stainless steel appliances, a large island, built-in desk, and a walk-out to a beautifully landscaped backyard perfect for entertaining or enjoying quiet outdoor moments. The home includes three well-appointed washrooms, and a spacious walk-in closet in the primary bedroom. The bright and open second-floor loft provides flexible space for a home office, playroom, or cozy retreat. Recent upgrades include a new roof (2023) and a new furnace (2022), adding peace of mind and long-term value. Additional highlights include a large backyard backing onto the park, a driveway that fits up to four cars, a two-car garage, and a generous unfinished basement with endless possibilities for customization. This exceptional property offers a rare combination of elegance, space, and a premium location ideal for families or anyone seeking comfort, convenience, and natural beauty right at their doorstep (id:60626)
Royal LePage Your Community Realty
701 5850 Balsam Street
Vancouver, British Columbia
Spacious Kerrisdale Condo Awaiting Your Vision! Presenting Unit 701 at The Claridge: a substantial 1644 square ft residence featuring 2 bedrooms, a versatile den, and 2 bathrooms. Benefit from the convenience of 2 parking stalls and a dedicated storage locker. With only two suites per floor, this is a unique opportunity to create your perfect Vancouver home. Bring your renovation ideas and transform this space! Walking distance to recreation shopping and dining. Meas. Approx. Buyer to verify if deemed important. Note some pictures show virtual staging. Showing by Appointment. (id:60626)
Royal LePage Westside
18521 County Road 19 Road
South Glengarry, Ontario
OPEN HOUSE JUNE 19th 5pm-7pm. There are homes that simply leave you speechlessand this is one of them. Perched gracefully on a hilltop along picturesque County Road 19, this executive-style residence offers 3 bedrooms, 4 bathrooms and over 2,500 square feet of exquisitely finished living space, where no detail has been overlooked and every inch reflects quality and pride of ownership. From the moment you arrive, youll be captivated by the curb appealenhanced by a high-end metal roof, manicured landscaping, and an elevated setting. Step inside to discover a home thats as luxurious as it is functional. The custom-designed kitchen is a showstopper with premium appliances, quartz countertops, and a massive walk-in pantry complete with its own prep zoneideal for entertaining or everyday ease. The living spaces are flooded with natural light thanks to updated windows and include a stunning 3-season sunroom that invites you to relax and soak in the views. All four bathrooms have been stylishly renovated, and the primary suite offers true retreat vibes with dual walk-in closets and a spa-inspired ensuite featuring a freestanding soaker tub and an oversized walk-in shower. Downstairs, the finished basement goes above and beyond with a sprawling rec room, a third bathroom complete with a sauna, and space for a fourth bedroom or home gym. The home also boasts an updated heating system, central air conditioning, and a Generac generator for ultimate peace of mind. Step outside into your private resortfeaturing a saltwater inground pool, Arctic Spa hot tub, extensive stonework, and a massive outdoor kitchen built for hosting in style. A heated attached double garage and an impressive 48x24 detached garage ensure ample space for vehicles, hobbies, and storage. This immaculate property is a rare blend of elegance, craftsmanship, and everyday comfort. (id:60626)
RE/MAX Affiliates Marquis Ltd.
451 Sandmere Place
Oakville, Ontario
EXCEPTIONAL BUILD OPPORTUNITY ON SANDMERE PLACE! Unlock the full potential of this prime 64' x 117' lot (approximately 0.17 acres), ideally situated in one of West Oakville's most desirable pockets. Nestled on a quiet street undergoing a stunning transformation of custom built luxury homes, this property offers a rare opportunity to design and build the residence of your dreams from the ground up. Zoned RL3-0, the lot provides generous development potential, making it ideal for an upscale home tailored to your unique lifestyle. The neighbourhood is known for its family-friendly charm, with top-rated schools, parks, shopping, and the lake nearby. Whether you're a builder, investor, or future homeowner, this is an incredible chance to create something truly exceptional in a high-demand Oakville location. Opportunities like this are rare - don't miss your chance to make your mark on Sandmere Place! (id:60626)
Royal LePage Real Estate Services Ltd.
811 Third Concession Road
Pickering, Ontario
**Country Living in the City!!! Welcome to the best of both worldsspace, privacy, and tranquility on a beautifully maintained 1/3-acre lot, just minutes from shopping, amenities, and highway access. This 4-bedroom detached home offers a bright and spacious main floor layout with two walkouts to a large deck, perfect for entertaining or enjoying peaceful views of the expansive backyard. Upstairs, you'll find four generously sized bedrooms, ideal for families or guests. The recently finished basement features a large open-concept rec room with a built-in bar, perfect for relaxing or hosting. Additional highlights include ample storage, a large cold cellar, and a true sense of warmth and comfort throughout. Extras include all appliances and all gym equipment located in the basement. A rare opportunity to enjoy the charm of country living without sacrificing city conveniencedont miss out! (id:60626)
Royal Heritage Realty Ltd.
1 Kennedy Boulevard
New Tecumseth, Ontario
Introducing a rare opportunity to own the only corner River Maple model ever built in the Treetops community of Alliston. This exceptional 4+2 bedroom, 5-bathroom home offers over 4,200 sq ft of finished living space, including a permtted 2-bedroom basement apartment with ensuite laundry that was meticulously construced by the builder. Perfect for multigenerational living or generating rental income. Situated on a premium lot, the property boasts quality upgrades and accommodates parking for more than 8 vehicles.Step into a sunlit, open-concept layout featuring soaring ceilings, a chefs kitchen with granite countertops and stainless steel appliances, and expansive living and dining areas designed for both comfort and entertaining. Large windows flood the home with natural light, creating a warm and inviting atmosphere. Located in the heart of the Treetops master-planned community, residents enjoy access to over 7 kilometers of walking and biking trails, a 7-acre park with splash pads, and proximity to top-rated schools, shopping centers, and recreational facilities. Golf enthusiasts will appreciate the nearby Nottawasaga Inn Resort and Woodington Lake Golf Club, offering premier golfing experiences. Commuters benefit from easy access to Highway 400 and the Bradford GO Station, ensuring seamless travel to Toronto and surrounding areas. Whether you're an investor seeking a high cap rate, a family desiring ample space, or someone looking for a home that combines luxury with functionality, 1 Kennedy Blvd delivers on all fronts. This vacant property is move-in ready and poised to become your dream home. (id:60626)
Century 21 B.j. Roth Realty Ltd.
13366 233rd Street
Maple Ridge, British Columbia
A rare gem on the North Alouette River-this 2 bed, 1 bath log home sits on a beautifully manicured ¼ acre. Vaulted ceilings, oversized windows, and wood French doors open to a large deck with stunning river views. A feature stone fireplace anchors the living room, while the kitchen impresses with a high-end, vintage-style stove and fridge. Enjoy quiet mornings in the custom gazebo with swing, or entertain by the stone patio and firepit. Meticulous landscaping, winding stone paths, and private stairs to the river´s edge complete this tranquil, storybook setting. A must-see! (id:60626)
Stonehaus Realty Corp.
6 Kearny Avenue
Caledon, Ontario
Welcome to this Amazing 4 bedroom, 4 washroom detached home with finished basement. Juniper Model. Premium lot backing onto green space and 42 ft wide at back!!. 100k plus in upgrades. Chefs kitchen with quartz counters and stainless steel appliances. Open concept main floor. Perfect for entertaining with cozy fireplace and stone wall. Large great room with soaring 13 ft ceiling and a 2nd fireplace. This home has a BONUS OFFICE SPACE with b/i cabinetry and desk. Primary bedroom has a 5 pc ensuite and W/I closet. 3 more bedrooms and another 5 pc washroom make up the 2nd floor. Finished basement with beautiful wood trim, wet bar and 3 pc washroom. The backyard is beautifully landscaped and features both deck and patio space. No homes directly behind!!! Perfect place to enjoy summer BBQs. Located in Southfields Village. Ideal place to raise a family with lots of parks, ponds, trails and some of the best schools in the Peel Region!! (id:60626)
RE/MAX Realty Services Inc.
353 555 E 2nd Street
North Vancouver, British Columbia
Move in ready. Welcome to The Trails by Wall Financial, the next phase of a 8.5-acre Master Planned Community. Bright and airy floor plans, radiant-in floor heating, Samsung Smart Hub appliances and parking + storage included. A rare selection of 2 and 3 bedroom + den homes that offer North Vancouver's greatest value. 3 fully-staged show homes to view by appointment only. Sales office located at #135 - 535 2nd Street East, North Vancouver. Ask us about our Rent to Own Program. Openhouse: Saturday, July 12, 1 - 4 PM. (id:60626)
Macdonald Platinum Marketing Ltd.
17 Michaela Crescent
Pelham, Ontario
Welcome to your new luxurious home located in the sought-after location of Fonthill; This home is Gorgeous, Meticulously maintained, recently updated top to bottom and the definition of absolute luxury. This home offers a property that has been professionally landscaped, both front and back, a huge fenced rear with a heated, Salt-Water in-ground pool (2022) with advanced pump, Pool House, Pergola & 'party platform', perfect for hosting your next get-together in your new oasis of a backyard. The home offers upgrades such as Jacuzzi tub, extra kitchen storage and Glass Shower, Glass Railings, Gas Fireplace, New Windows, Hardwood Flooring, Central Vacuum, New Light Fixtures throughout, 36" Gas Stove and New Appliances Plus so so much more! The Finished Basement features more bedrooms and offers a gorgeously finished Rec-Room complete with Engineered Hardwood perfect for a growing family or in-law suite. The Home is Energy Efficient, Has a new Furnace, A/C System and 7 year old FibreGlass Shingled Roof! Other upgrades include Concrete Driveway, Iron self-closing Gates, Double Car Garage with Automatic Door Opener & option to add another bedroom over the Garage where space is still unfinished so there is area to expand here. Lastly, it is also in a fantastic location only an hour-six to Toronto, 20 minutes to Niagara Falls, 30 Minutes to the US Border! This property will not disappoint and is ready for you to call home! (id:60626)
Revel Realty Inc.
45 Bentley Crescent
Prince Edward County, Ontario
Absolutely stunning! This luxurious 3-storey townhome in Port Picton is a rare gem, combining elegance with waterfront living. With its expansive design, high-end finishes, and thoughtful details, it truly stands out. The kitchen, complete with quartz countertops, built-in Stainless Steel appliances & pantry, is a chef's dream. The open-concept Dining & living area, featuring a beautiful custom fireplace, provides a warm and inviting atmosphere which makes perfect for entertaining. Enjoy the views from the balconies and decks. Relax in the Primary bdrm with a spa-like ensuite with heated floors, which all 4 bathrooms feature. The lower level is equally impressive, with a bright second bedroom, Office with built-in cabinets, oversized Rec Room perfect for Movie nights. Beauty and function combine for the Laundry room with cabinets and sink. Continue down another level to the Storage room, utility room, 3rd Bdrm, bathroom with built-in vanity and Gym with Garden door walk-out to patio. Gym area could easily be converted to another sitting room. And let's not forget the stunning outdoor spaces, including a private courtyard ready for you to design your outdoor living area that would be ideal for relaxing or hosting gatherings. This home is not just about luxury; it offers the perfect blend of comfort and style, all within the vibrant community of Port Picton. The Claramount Club is nearing completion and will offer Pool with change rooms, a Fitness centre, & Tennis Court for Port Picton Owners with yearly membership fee. The public areas include a Restaurant, a Pub and Hotel Rooms. All in the beautiful town of Picton! (id:60626)
Ekort Realty Ltd.
363 Waterbury Crescent
Scugog, Ontario
PICTURE YOURSELF LIVING IN THIS SPECIAL QUIET ADULT COMMUNITY. This stunning sunlit Grand Hampton Model walkout bungalow boasts approximately 1760 sq ft, plus newly finished basement flooring. Grand living & dining room with large windows, New California shutters ideal for entertaining. Many upgrades throughout, with new Hardwood flooring on the main. This residence & community allows you to downsize in convenience with treed walkout to greenspace. The main floor boasts a luxurious primary bedroom with a walk-in closet and a sumptuous 3-piece ensuite. The bright and airy combination Kitchen/Family room features a cozy gas fireplace with sliding doors to your large deck. Finished basement gives you additional living with 2 extra bedrooms, a large Recroom with bar, gas fireplace and walkout to backyard and greenspace. (id:60626)
Urban Avenue Realty Ltd.
13 4638 Orca Way
Tsawwassen, British Columbia
The most stunning unit in the complex. A rare E2 plan in Seaside with 4 beds, 4 baths, a double garage with EV charger, plus 2 driveway spots. Bright corner end-unit with high ceilings and INCREDIBLE upgrades: 10" white oak floors throughout, custom fireplace, quartz countertops, upgraded lighting, and an entertainer´s kitchen with an oversized 9' island, panel-ready JennAir + Fisher & Paykel appliances, and a bold high-end red induction range. The large, fenced, south-facing yard backs onto the bluff, finished with synthetic turf and oversized paving - ideal for morning coffee or evening unwinding. Smart lighting and heating controls, remote hallway blinds, and built-in garage storage add extra function. Set in a vibrant, well-managed community with a clubhouse, pool, gym, and party room. Walk to the beach, bike to the golf course, and enjoy dining at Pat Quinn´s just minutes away. Warm, welcoming, and truly one of a kind, this home stands apart. Start the car - this is the one! JULY 12TH OPEN CANCELLED. (id:60626)
Oakwyn Realty Ltd.
10701 Hermosa Drive
Delta, British Columbia
Here you will find a wonderful home situated on a quiet street nestled in the quiet neighbourhood of Canterbury Heights in North Delta. This home features 5 bedrooms and 3 bathrooms. Nice flowing floor plan with exceptional eye catching curb appeal. This solid built home is great for any young growing family with young kids and/or even for any investor that may be interested for future development (excellent lot dimensions) Close to shopping and Sunstone. Walking distance to Sands Secondary school and Grey elementary. Close to all amenities and major routes. (id:60626)
RE/MAX Performance Realty
3461 30 Street Ne
Salmon Arm, British Columbia
A rare gem in City limits, this stunning custom built home with almost 10 acres is a must see! A very private acreage that is a beautiful mixture of pasture and mature trees, a park like setting including a water feature creating an oasis for anyone who steps onto the property. Custom built in 1994 for a couple who had a dream to build something special and unique featuring a country style wrap around porch, lots of windows and has a very welcoming feel when you enter the property, this home has 1 bedroom on the main and 1 full bath, laundry, sunroom, cold cellar, crawl space, country kitchen with solid hickory cabinets, a gas stove and a dumb waiter to bring up your afternoon tea and a living/ dining room including a piano. The custom designed floating staircase leads the way to the large open family room to use for your enjoyment featuring a grand piano, beautiful vaulted pine ceiling and office nook with lots of windows, primary bedroom with a large walk-In closet and a 4 piece ensuite, and cute little deck. New roof in 2024 on the house and garage, the HWT and all the plumbing has also been replaced. Nice outbuildings including a Large 49'X18 Equipment Shed, 17'X12 Carport, 17'X11 Garden shed, and the 24'X22 Garage/ Workshop with 10' Ceilings. The property is also accessed from 28th Street and zoning allows for a second residence. Only 1 hour from Kelowna International Airport. So many great possibilities with this amazing property, would be ideal for equestrian! (id:60626)
Coldwell Banker Executives Realty
16 Florida Crescent
Toronto, Ontario
Welcome to your dream home or next great investment! Nestled on a prime lot in one of the areas most desirable neighborhoods, this fully renovated gem is move-in ready with no detail overlooked. Enjoy an abundance of natural light, a gorgeous new kitchen, and stunning finishes throughout. The spacious, flat backyard is perfect for entertainingand even has potential for a pool. Complete with a garage and new windows, this home is as functional as it is beautiful. The basement features two fully separate units, ideal for generating rental income or multi-family living. Unbeatable location close to top-rated schools, convenient plazas, and excellent transit access. Whether youre looking to settle in or build your portfolio, this property is a rare opportunity you dont want to miss! (id:60626)
RE/MAX Hallmark York Group Realty Ltd.

