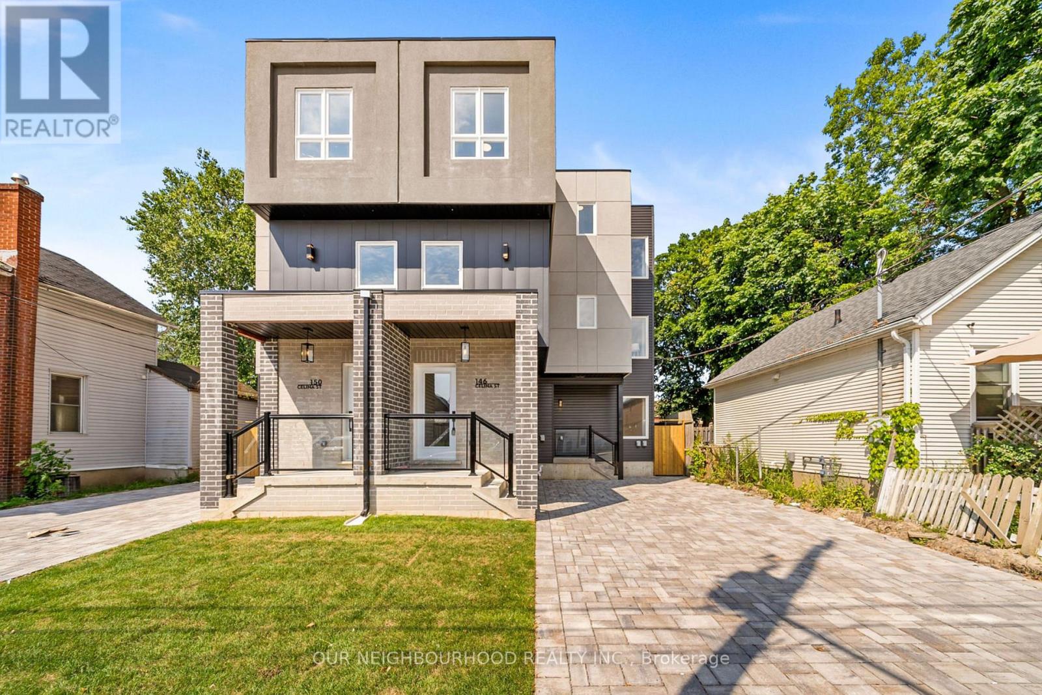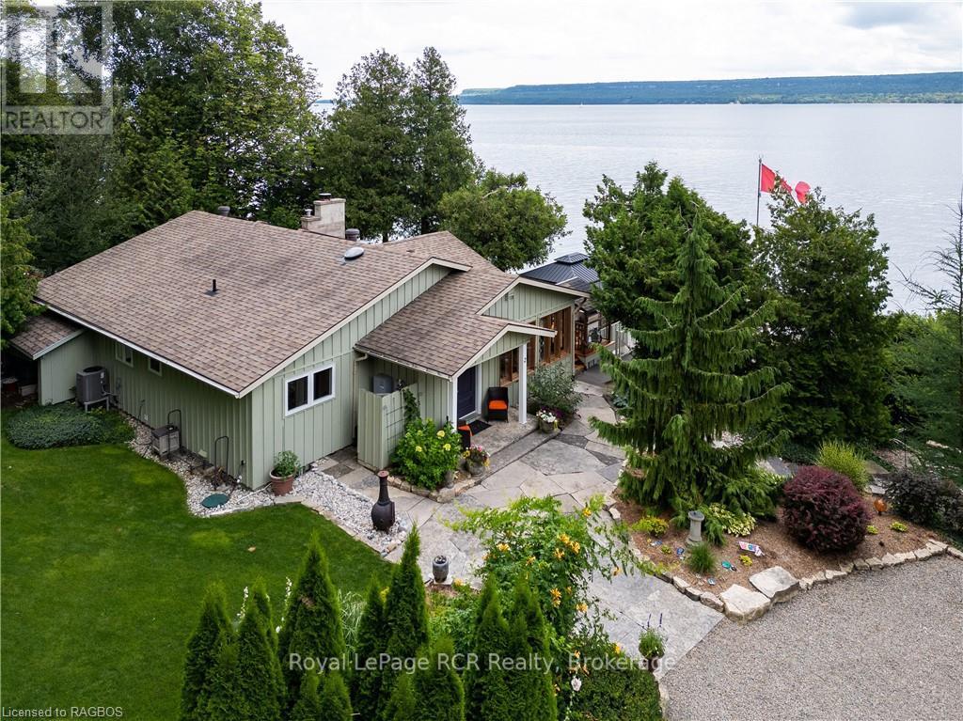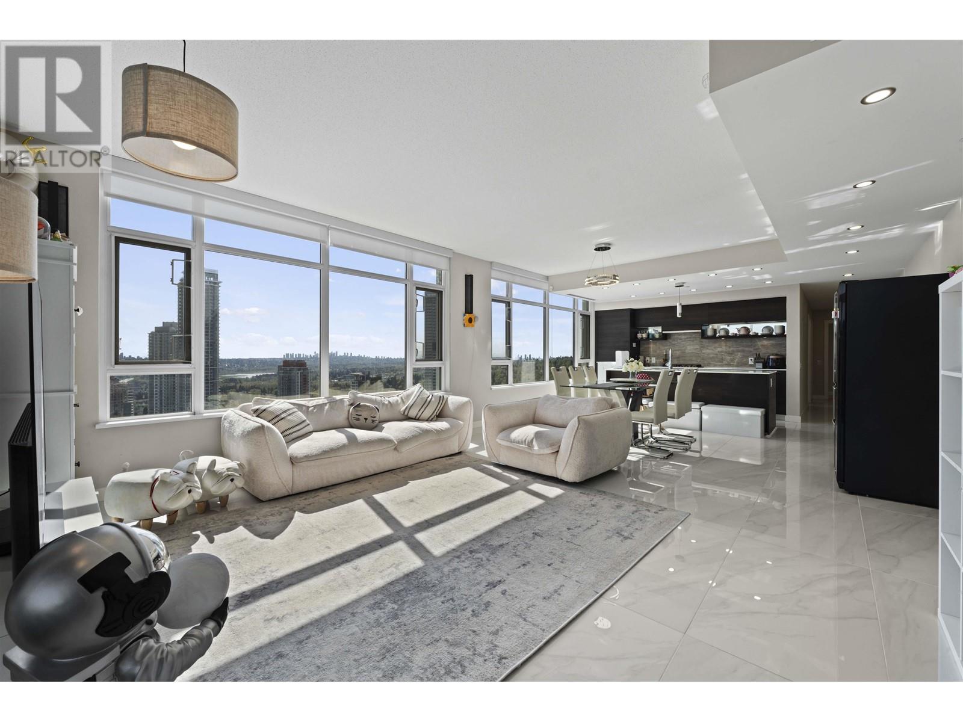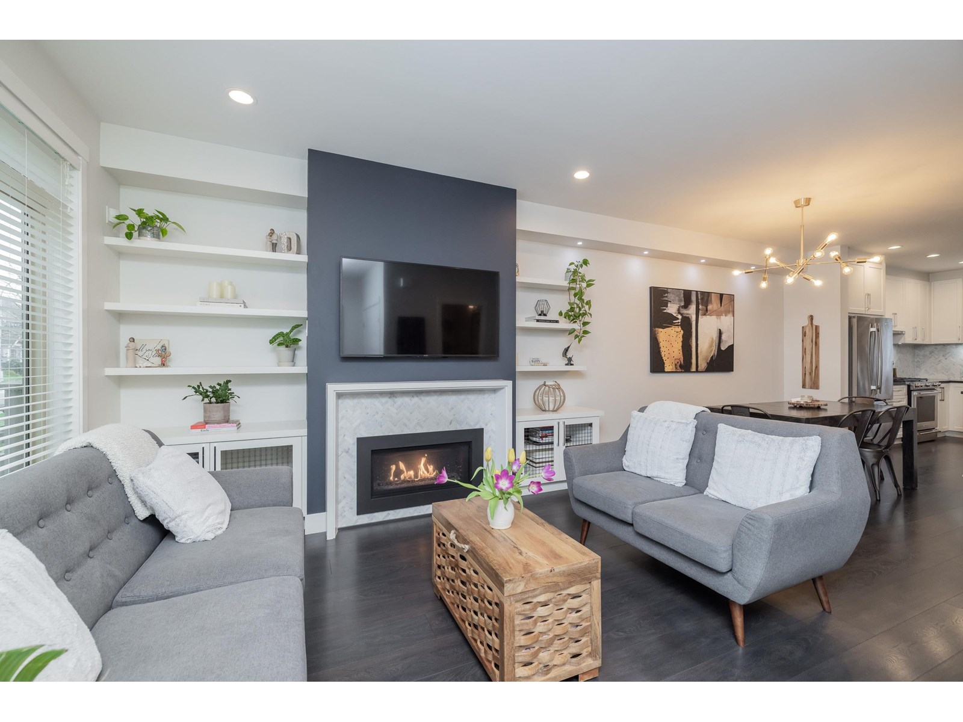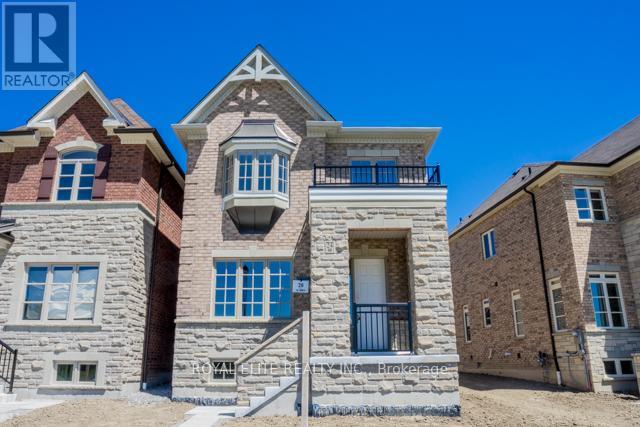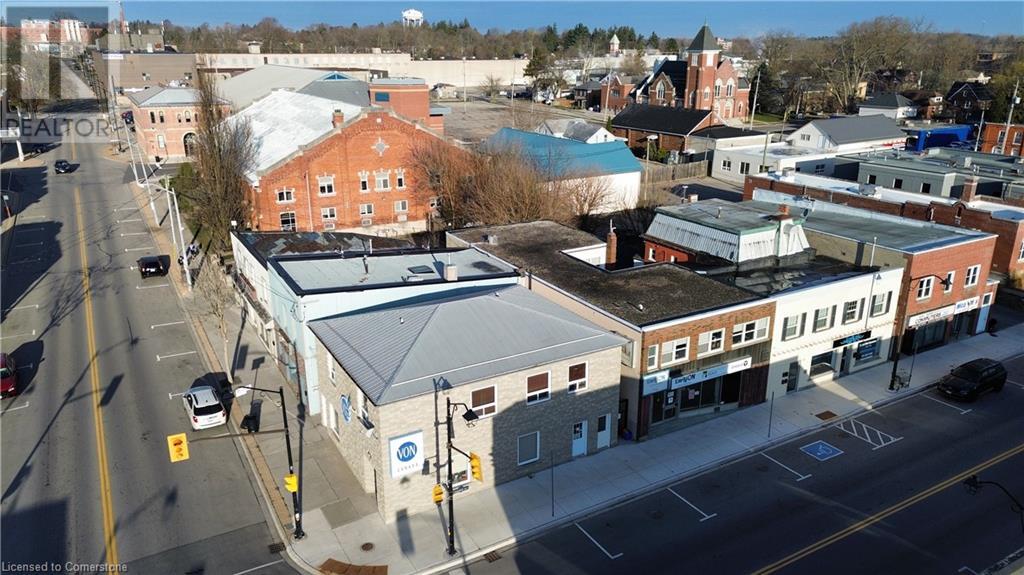146 Celina Street
Oshawa, Ontario
Perfect for multi-generational living or investors, this brand-new multi-unit semi-detached property in downtown Oshawa offers 3,170 sq. ft. of versatile space across three levels, with an additional unfinished basement that includes a separate entrance and potential for turnkey completion. Conveniently located close to all amenities and the future site of the new GO Train station, this property is positioned for growth and accessibility. The main floor features a separate entrance, 2 bedrooms, 1.5 bathrooms, kitchen, and laundry; the second floor offers 2 bedrooms, 2 bathrooms, kitchen, and laundry; while the third floor includes 3 bedrooms, 2 bathrooms, a bar, den/office, and laundry. This property is an exceptional opportunity in a prime location, ideal for maximizing rental income or accommodating extended family. **EXTRAS** Legal duplex, each unit has a separate entrance, separate laundry, 4 gas meters, & 4 hydro meters. 400amp service, 3 EV chargers, 4 furnaces, plus AC rough-ins. Multiple decks and balconies enhance outdoor living. (id:60626)
Our Neighbourhood Realty Inc.
137 Whitefish Road
Vernon, British Columbia
This single-family home is ideally located in the heart of Vernon. Featuring a sleek and modern exterior with an entry-level garage, the home opens into a spacious, well-designed interior highlighted by stylish vinyl plank flooring throughout. The expansive entryway leads into a bright living room with a cozy gas fireplace and access to a balcony showcasing stunning views. The adjacent kitchen is a showstopper, featuring crisp white cabinetry, all-new appliances, a generous island, a dedicated coffee bar, and a walk-in pantry—perfect for both everyday living and entertaining. The main floor also features a luxurious primary suite, complete with double sinks, a soaking tub, a walk-in shower, and a convenient walk-through closet. Two additional bedrooms complete the main level. On the lower entry level, a fourth bedroom offers a private space ideal for guests or a home office. Downstairs, a fully self-contained two-bedroom suite offers incredible versatility, whether for rental income or accommodating extended family. It includes a full kitchen, living area, in-suite laundry, a full bathroom, and a walk-in closet in one of the bedrooms. Basement is generating $2100 a month, available for viewing at 2nd showing with serious interests. Attached garage is equipped with an EV Charging port. The backyard is flat and fully usable—an excellent spot for kids, pets, or outdoor gatherings. (id:60626)
RE/MAX Vernon
2 1st Avenue
South Bruce Peninsula, Ontario
125 feet of private & pristine water frontage on Georgian Bay. Step into this spectacular bungalow with stunning clear blue water views, complimented perfectly with a large (24x36) garage workshop. The kitchen is impressive, boasting quartz countertops, new appliances and maple cabinetry. The living room is a highlight, with large windows that flood the space with natural light, overlooking a cedar deck with glass panels that offer amazing views, complemented by a cozy wood-burning fireplace. The main floor living area includes a primary bedroom with two closets and a luxurious 4pc ensuite featuring granite countertops & a jacuzzi tub. There is also a sitting room, which could easily be converted into a bedroom, offering access to the deck. A 3rd bedroom, a 3pc bathroom, main floor laundry and a comfortable 4 season sunroom finish the home nicely and add to the comfort & convenience. The waterfront amenities are exceptional: A boathouse with a large Duradek roof offering panoramic views of the water, an entire dock with decking that easily lifts out of the water for the winter with a water depth of 6 feet at the end of the dock. Easy water access surrounded in natural landscapes, patios, a firepit area and a screened-in hot tub room. This property features a spacious detached garage (24x36) with a built-in heated workshop (12x24), ideal for any project or storage needs, and a winterized shed. The property is complemented by a Bunkie (15x12) with its own 2pc bath and water heater. The home is equipped with an air-to-air heat pump, a forced air furnace & a diesel generator, ensuring comfort & efficiency year-round. Don't miss the opportunity to own this exceptional waterfront property! (id:60626)
Royal LePage Rcr Realty
3004 570 Emerson Street
Coquitlam, British Columbia
Uptown PENTHOUSE by BOSA! This 1,492 sqft 3 bed, 2 bath corner home offers stunning North, East & South views and a massive 372 sqft deck with gas & water-perfect for a deluxe BBQ setup. Shows like new with upgrades including hardwood floors, quartz countertops, modern lighting, and air conditioning. Spacious open layout with generous-sized bedrooms. Comes with 2 side-by-side parking stalls and a storage locker. Enjoy premium amenities ; gym, yoga studio, dry sauna, garden, and BBQ Lounge. Unbeatable location near Burquitlam Skytrain, shops, restaurants, YMCA, Lougheed Mall, Hannam, SFU, and quick access to HWY 1& 7. come with 2 parking +1 locker. Open House June 21 Sat 2-4PM (id:60626)
Sutton Group - Vancouver First Realty
17 Bates Lane
Haldimand, Ontario
Stunning Lake Erie waterfront Estate fronting on cul-de-sac -10 mins W of Dunnville, Marina & Boat Launch. Sit. on 0.70ac treed lot is 2013 blt bungalow boasts 1671sf interior, 1671sf fin. lower level-2018), 571sf 2-car garage & 38x25 htd/cooled Party Cave w/bar, att. sunroom, 2pc bath, epoxy floor & 2 RU doors. Ftrs kitchen sporting island, granite counters, back-splash, SS appliances, dining area incs patio door WO to 220sf sunroom flanked w/N & S lake facing decks, Great room ftrs vaulted ceilings & p/g FP, primary bedroom incs FP, his/her WI closets + 4pc en-suite, 2 bedrooms, 4pc bath & laundry room w/garage entry. Lower level enjoys 830sf of living area boasts home theatre (over $35K), 4th bedroom & utility/storage room. Extras -metal roof ($70K)'20, paved drive, 11 KW generator, JD riding mower, 2 sheds, 3 TVs & more! (id:60626)
RE/MAX Escarpment Realty Inc.
26 Millcreek Court
Norfolk, Ontario
Welcome to 26 Millcreek Court - a tasteful, custom-built home on a 1 acre lot. Every detail has been carefully thought of, and meticulously finished, in this home! Upon arrival you'll be immediately impressed by the home's striking & grand curb appeal. The main level is approximately 2,100 sq. ft., plus a fully covered rear porch. This turn-key home offers a welcoming tiled foyer with gorgeous open concept look to the grand living room, offering views of the expansive rear yard and integrated covered patio. Enter the main living room and you'll be in awe of the tray ceiling & high quality gas fireplace. Opposite the living room is the amazing Chef's Kitchen appointed with custom cabinetry, dedicated pantry, oversized island & granite countertops. Directly off the kitchen is a dedicated dining space, with more striking views of the rear yard. The spacious Principal Bedroom offers a generous walk-in closet and an incredible 5 pc. ensuite oasis. Two additional bedrooms and dedicated 5 pc. bath at the opposite end of the home is perfectly positioned for children, or guests. Main floor laundry, a bright office (or 5th bedroom), and a 2 pc. powder room complete the stunning main floor. The lower level is partially finished with a bedroom and 4 pc. bathroom, plus tons of storage. The rest of the lower level is ready for your future development; walls insulated, wired & vapour barriered are all completed. The attached garage is truly oversized (30'x26') with extra storage area and work bench space. Plus, there's a matching detached shop (24'x18') with dedicated hydro; perfect for the tinker'r, craftsman, or car enthusiast. Located in convenient proximity to Tillsonburg, Delhi, Simcoe, Lake Erie plus amenities like schools, grocery and hospitals - perfect for a growing family, or empty nesters. There's too many upgrades to list at this one of a kind home. This custom home is absolutely spotless! A truly wonderful showcasing of form + function in every respect. (id:60626)
Royal LePage R.e. Wood Realty Brokerage
16454 25 Avenue
Surrey, British Columbia
Open house Sat/Sun - July 5 and 6 from 1-3pm. SEE VIRTUAL TOUR! NO STRATA FEES - Welcome to Hycroft and this 4 bed, 4 bath, rowhome with just over 2300 sqft of living space. As you walk inside your main floor shows off a lovely living room with gas fireplace, white kitchen (shaker style) cabinets (2020), stainless appliances, built ins, south facing, fenced back yard with pet friendly turf (2021). This list could go on! Bonus 2pc bathroom. Upstairs has 3 bedrooms, primary suite features radiant in floor heating. Downstairs is set up perfectly for the growing family, 1 bedroom with cheater ensuite, and a media/flex room with built in surround sound. Walking distance to schools, rec, restaurants and shops. This is why Grandview Heights is popular! Call today for your private viewing. (id:60626)
Stonehaus Realty Corp.
515 Silversage Place
Vernon, British Columbia
Tranquility is the word that comes to mine when I think about this home. Once you step inside you will be amazed at how immaculate and well maintained this home is. You may even doubt that this home was built in 2014 with the timeless design and unique features. Nestled at the top of Silversage Place, this home had 3 bedrooms, 2.5 bathrooms, plus den and is over 3600 sq ft. The open concept living space on the main floor that opens out to a large, covered deck that lets you take in the mountain views and is perfect for entertaining. While the basement is the young adults dream space, with a full wet bar and entertainment/games room plus media/theater room, plus another cover patio, in addition to the two bedrooms and full bathroom. Not to mention all the storage space and true double garage for ample parking space and storage for bikes and more. Storage is exactly what you need living at this home with the Grey Canal Trial right there for biking and walking, The Rise Golf Course minutes from your doorstep, and Kin Beach just as close you will never be bored. With Geothermal heating and cooling, brand new hot water on demand, high end Jenn-Air kitchen appliances, 50-year tile roof, there are no updates that need to be done. The low monthly Agreement fee of $147.00 per month looks after all the landscaping, irrigation and snow removal the only questions is who is coming to visit. Book a showing today, you will not want to miss out on this stunning home. (id:60626)
RE/MAX Vernon
Part.1 - 55 Harding Boulevard
Richmond Hill, Ontario
Rare Opportunity Vacant Lot: Unlock the potential of this exceptional opportunity in the heart of Richmond Hill! Offering prime building lots measuring 44 x 142 Approved for over 4400 square feet above the grade. Whether you're a developer or a visionary looking to create your dream home, this is rare in a prestigiouspremium Location. Property can be sold with or without a building permit. (id:60626)
Homelife/bayview Realty Inc.
24 Sundew Lane
Richmond Hill, Ontario
Welcome to this beautifully maintained 4-bedroom home, designed for both comfort and convenience. Upstairs, you'll find two spacious en-suite bedrooms, perfect for added privacy and functionality.Nestled in a desirable neighborhood, this home offers easy access to nearby shopping centers, a scenic lake, and a vibrant community centermaking it an ideal choice for families and professionals alike. With its blend of modern amenities and a welcoming atmosphere, this property is truly a place to call home. (id:60626)
Royal Elite Realty Inc.
69 Robinson St
Simcoe, Ontario
69 Robinson St. features Steel roof in 2012 , main floor leased to the VON since new in 2012 ,upper 2 apartments with separate entrances and separate utilities sold in conjunction with 10 Colborne St. N leased to the Haldimand -Norfolk Reach since 2003, featuring a newer roof newer HVAC system. New boiler in 2024. approximately 4800 sq.ft. Seller will consider a Seller take back mortgage to a qualified Buyer. The Seller will consider severing the two properties. This is a unique offer of 2 extremely well maintained buildings with long term tenants and fully executed leases. (id:62611)
Royal LePage Trius Realty Brokerage

