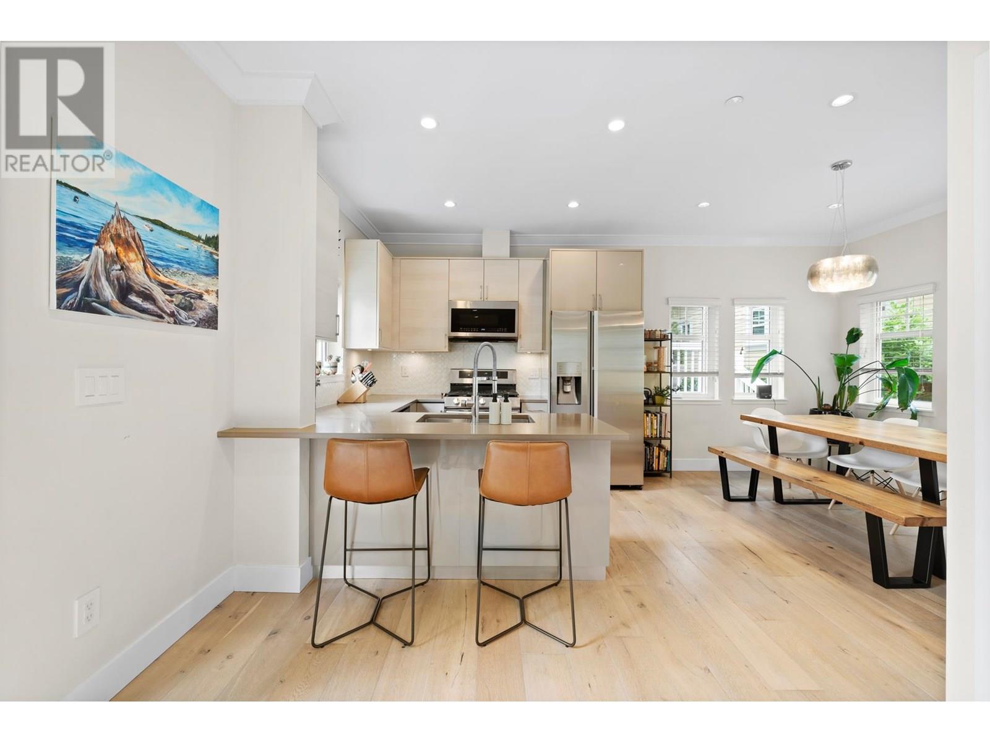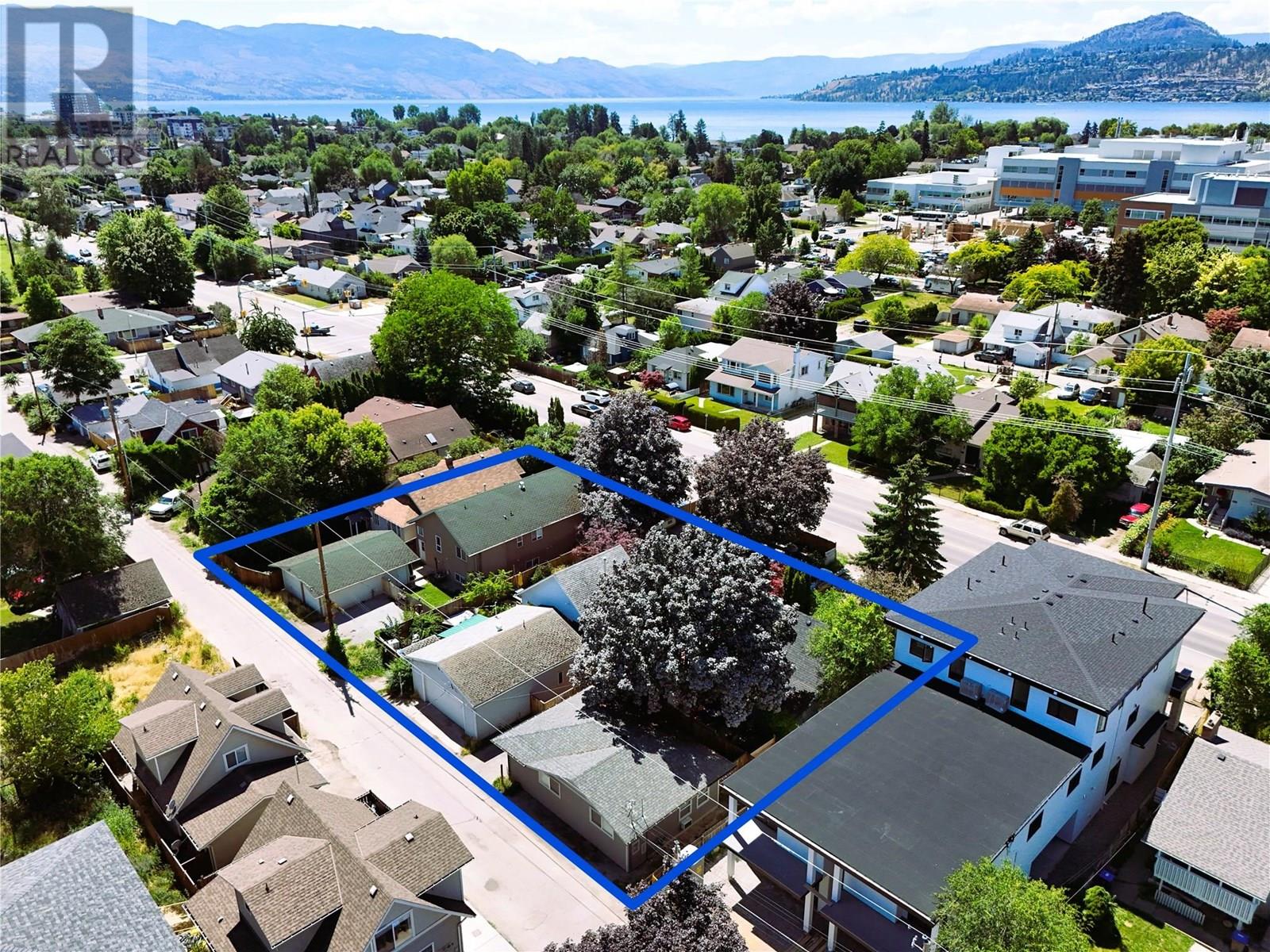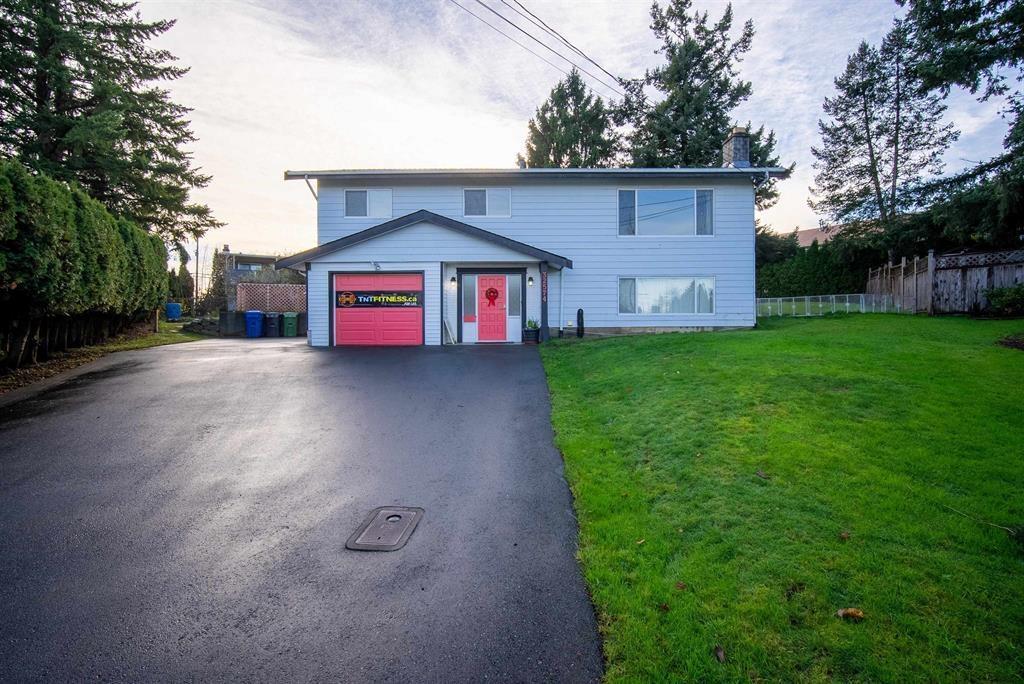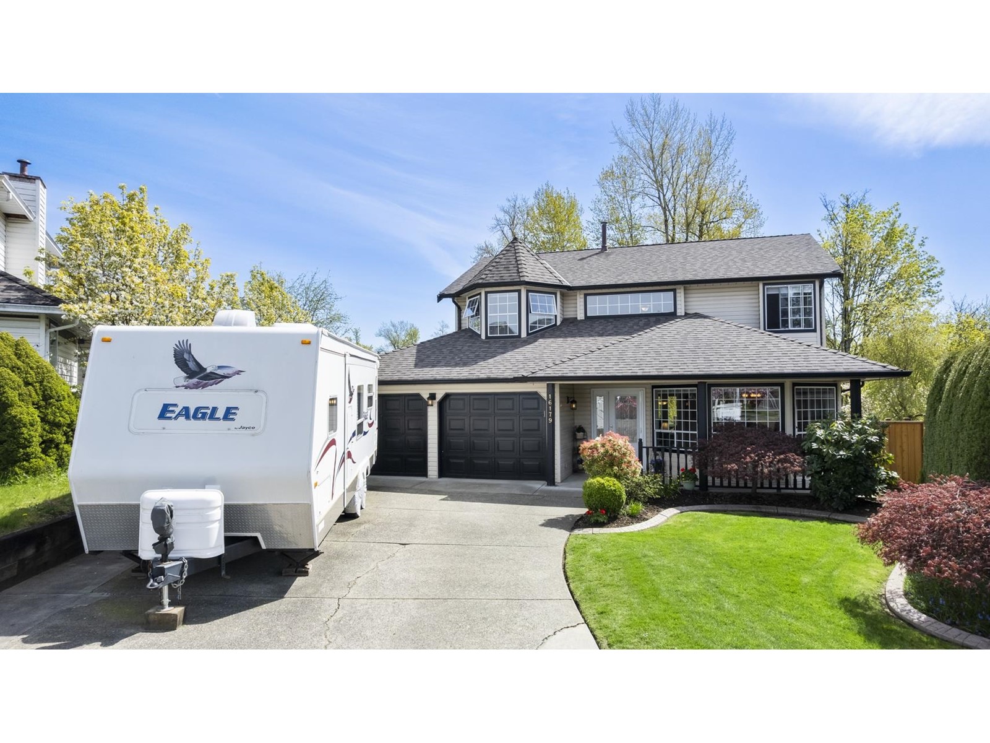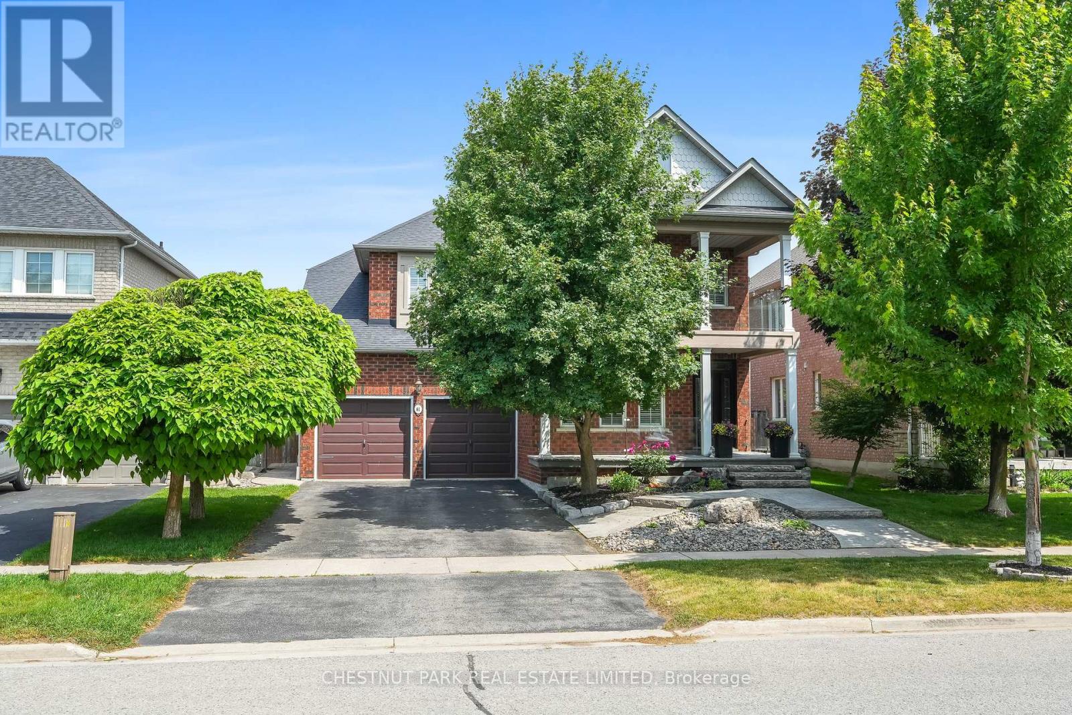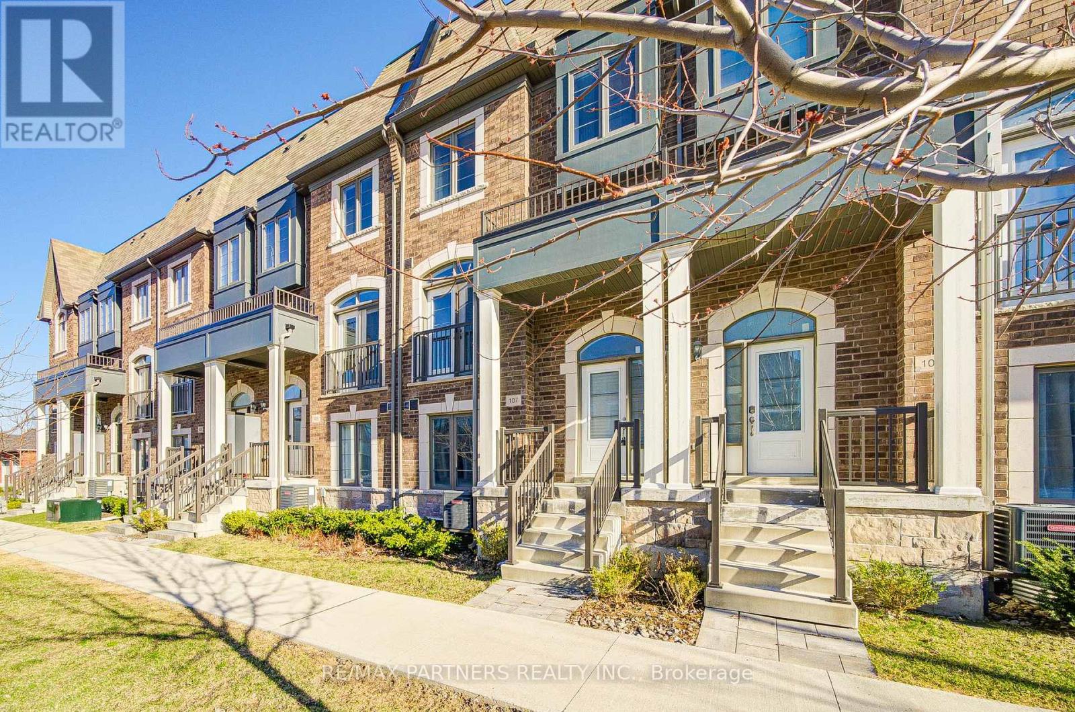3790 Fleming Street
Vancouver, British Columbia
Beautiful fully DETACHED home with heated single garage in a vibrant, family-friendly community. This 1120sqft 2 level home is filled with natural light from windows on all sides. Features include an open-concept L-shaped main floor, wide-plank engineered flooring, quartz countertops, gas stove, side-by-side fridge, powder room & high ceilings. Enjoy a large fenced garden with sliding patio doors & gate access. Upstairs offers a bright primary bedroom with en-suite, two additional bedrooms, second full bath & in-suite laundry. Also incl. stairwell storage & huge 500+sqft of crawl space. Walk to Lord Selkirk Elementary, 3 parks, 2 grocery stores, gym & library. Rare find in a family-focused complex. Open house Sat 12th 2.30-4.30pm. (id:60626)
Stilhavn Real Estate Services
2257 Richter Street
Kelowna, British Columbia
INVESTOR AND DEVELOPER ALERT! MF4 Zoning, in the Transit Oriented Area, on the Transit Corridor. Allows for Commercial Retail Units on the ground level. Future Land Use is C-HTH (Core Area – Health District) designation—part of the 2040 Official Community Plan and reflected in the Zoning Bylaw—allows a mix of institutional, residential, and commercial uses tailored to support the Kelowna General Hospital area. Maximum Base Density is 2.5 FAR, with 0.3 FAR bonus available for purpose built rental or affordable housing. Max Site Coverage 65%. Must be sold in Land Assembly the Cooperating Properties: 2237 Richter St, 2243 Richter St, 2253 Richter St. Conceptual Design and Brochure will be made available shortly. (id:60626)
Realty One Real Estate Ltd
3131 Parkside Drive S
Lethbridge, Alberta
A rare opportunity to own a custom-built bungalow on Parkside Drive—a true gem that has never before been offered for sale. Thoughtfully designed by the original owner, this 1,875 sq. ft. fully developed home radiates warmth, comfort, and timeless elegance, perfectly positioned in one of the most sought-after locations. With an expansive 70 x 200 ft. lot overlooking Henderson Lake, this exceptional property offers both privacy and serenity with front and back outdoor patios designed for relaxation. The grand entrance leads into a welcoming living room centered around a gas fireplace, setting the stage for cozy evenings. The heart of the home is the spacious chef’s kitchen, featuring custom cabinetry, quartz countertops, premium appliances, and a walk-in pantry—a dream space for any culinary enthusiast. The primary retreat is a luxurious escape, complete with a double vanity, jetted tub, separate shower, walk-in closet, and private access to the rear deck with views of the beautifully landscaped backyard. The main floor also offers a formal dining room, a sewing room with park views, and a private home office for those who work from home. Downstairs, the entertainer’s dream basement awaits—a vast, open space perfect for hosting gatherings. Whether it’s a home theatre, pool table, shuffleboard, poker nights, or cocktails at the wet bar, this space ensures you’ll never need to leave home to enjoy a night out. The lower level also includes two additional bedrooms, a full 4-piece bath, and a massive storage room for seasonal items. Parking is never an issue with a circular front driveway and an expansive rear parking pad that can accommodate over a dozen vehicles. The tandem 2½ car attached garage boasts front and rear access, epoxy flooring, and large windows that flood the space with natural light. A retractable electric gate provides secure entry to the paved back lane, completing this one-of-a-kind property. This is your chance to own a forever home in an exclusive l ocation. Don’t miss out on this once-in-a-lifetime opportunity! (id:60626)
RE/MAX Real Estate - Lethbridge
32574 Geneva Avenue
Abbotsford, British Columbia
This charming two-story home, located in one of Abbotsford's most desirable neighborhoods, offers a fantastic investment opportunity. With over 2,000 square feet of living space, it features 4 bedrooms and 3 bathrooms, situated on a generous 9,360 square foot lot. The spacious backyard includes a large covered patio, perfect for outdoor activities. The property boasts a legal 1-bedroom suite, with the garage configured as a carport that can easily be converted into a single-car garage and an extra bedroom, transforming the suite into a 2-bedroom unit. The entire home is fully rented on a month-to-month basis for $3,600, making it an excellent income-generating property. Ideally located close to the hospital, schools, shopping, and public transit, with easy access to Highway 1 and nearby parks and trails. Act fast-this opportunity won't last long! (id:60626)
Nationwide Realty Corp.
172 Tysonville Circle
Brampton, Ontario
Wow, This Is An Absolute Showstopper And A Must-See! Priced To Sell Immediately, This Stunning East-Facing Fully Detached Home Features 4+2 Bedrooms With ((((( 2 Bedrooms Legal Basement LookOut Apartment ))))) And Backs Onto A Beautiful Ravine Pond Lot Offering Both Privacy And Curb Appeal! Boasting Approx. 3,600 Sqft Of Living Space, This Home Combines Elegance With Functionality! The Main Floor Showcases Soaring 9' Ceilings, A Separate Den/Office, Living, And Dining Rooms Providing Ample Space For Entertaining Or Relaxing. Gleaming Hardwood Floors Extend Throughout The Main Level And Second-Floor Hallways, Complemented By A Hardwood Staircase That Adds A Touch Of Luxury. The Designer Kitchen Is A True Highlight, Featuring Premium Quartz Countertops, A Stylish Backsplash, Extended Pantry And High-End Stainless Steel Appliances A Dream For Any Home Chef. Walk Out From The Main Floor To A Private Deck Overlooking The Ravine And Embrace The Beauty Of Nature!! The Spacious Primary Bedroom Offers A Large Walk-In Closet And A Luxurious 5-Piece Ensuite, While All Four Bedrooms On The Second Floor Are Generously Sized And Connected To Three Full Washrooms, Ensuring Comfort For The Entire Family. A Loft On The Second Floor Adds Flexibility For A Home Office, Play Area, Or Additional Living Space!!! The Legal 2-Bedroom Basement Apartment Features A Separate Entrance, Its Own Laundry, And Presents Incredible Income Potential Or Multi-Generational Living Options. A Second Laundry Room On The Upper Level Adds Everyday Convenience! Conveniently Located Close To Parks, Schools, Shopping, And Mt Pleasant GO Station For Easy Commuting And Daily Essentials! With Premium Finishes Throughout, A Desirable Location, And Incredible Value, This Home Is A Rare Find Perfect For Families Or Investors Alike. Dont Miss Out Book Your Private Viewing Today! (id:60626)
RE/MAX Gold Realty Inc.
16179 78b Avenue
Surrey, British Columbia
Wonderfully maintained 3BR+2.5BTH Fleetwood residence. Nestled in a quiet culdesac with a beautifully landscaped lot & oversized driveway (57 ft), this family home greets you w/ bay windows illuminating a formal living area w/ rich laminate flooring. The chef-worthy kitchen, updated with granite counters, chic cabinetry & stainless steel appliances, flows seamlessly into a generous family room. French doors open onto an expansive deck w/ a power awning and fully fenced yard. Relax in naturally-lit bedrooms upstairs as the spacious primary boasts a spa-like ensuite. Short walk to schools, shops, and future Skytrain. Updates: Poly-B Replaced (2024), Perimeter Drain Replaced & Foundation Sealed (2020), Roof & Gutters Replaced (2015), 30 Amp Plug for RV/Trailer. JUST PLANTED: 18 PRIVACY TREES! (id:60626)
Exp Realty Of Canada Inc.
Exp Realty Of Canada
16 Pagebrook Drive
Toronto, Ontario
Cheers to a convenient well sought after neighbourhood!! "HUMBER HEIGHTS" !! This Detached fully RENOVATED bungalow on the main floor. Quaint 3 - Bedroom Bungalow - is situated on a quiet and Community Wise Street. The Home has an detached Single Car Garage and Separate Entrance to the Basement. Excellent Family sized backyard with a walk-out from the Kitchen - to newer deck ; how convenient !!! Located within walking distance to Parks & Schools, one bus to Bloor Subway, and (Eglinton LRT) coming soon! Short drive to major highways & airport. Shopping is a 5 minute stroll to Royal York Plaza, Gas Station; Grocery Store, Banks, Pharmacy, Dollar Store! to name a few. The area brings the Best Schools - upcoming new Catholic High School walking distance and Catholic Elementary Schools! Should you wish a Montessori institution? -- a 5 minute drive. (id:60626)
Royal LePage Terrequity Realty
2116 Panorama Drive Unit# 704
Panorama, British Columbia
Now selling—under construction townhomes at Nordix in Panorama, BC! These modern alpine residences offer true ski-in/ski-out access, placing you right on the slopes in one of Canada’s premier mountain resorts. Thoughtfully designed with contemporary finishes, open-concept layouts, and stunning mountain views, Nordix townhomes are perfect for year-round living, vacation getaways, or rental investment opportunities. Don’t miss your chance to own in this exciting new development—secure your unit now and be part of Panorama’s newest alpine community. (id:60626)
Royal LePage Global Force Realty
996 Vickerman Way
Milton, Ontario
Welcome to 996 Vickerman Way in the heart of Milton's Coates neighbourhood - an established, family-friendly area known for its quiet streets, strong sense of community, and proximity to parks, schools, and everyday essentials. This Sundial Balsam model offers 2,540 sq. ft. of well-designed space on a peaceful street with one-way access off Louis St. Laurent, limiting traffic and adding to the relaxed feel. Inside, the main floor features 9-foot ceilings, hardwood floors, and a main-floor office tucked away near the front entrance - ideal for working from home without giving up a bedroom. The renovated custom kitchen with tall cabinetry overlooks the backyard and flows into the open-concept family room with a cozy gas fireplace.The 100-foot deep lot is noticeably larger than most in the area. Enjoy a sense of privacy with greenspace behind and mature bushes along the back fence, and entertain with ease on the massive wood deck featuring a covered dining area - perfect for hosting. Upstairs, you'll find new carpet (2025) and four oversized bedrooms, including a spacious primary retreat with two walk-in closets and a 5-piece ensuite with double sinks and a glass shower. The main-floor laundry offers added convenience with access to the garage. Additional features include east-west exposure for great natural light, an unfinished basement with future potential, and a front ramp that can remain or be removed. A short walk to Coates Park, Tim Hortons, Metro, FreshCo, Starbucks, schools, and more. A beautifully cared-for home in a quiet, welcoming neighbourhood - you'll feel right at home. (id:60626)
Royal LePage Meadowtowne Realty
61 Rosena Lane
Uxbridge, Ontario
Stunning 4+1 Bedroom Home with 2nd Storey Loft, Balcony & Fully Finished Basement in Prime Uxbridge Location! This beautifully upgraded ~2500 sq. ft. home offers a rare layout with thousands spent on indoor and exterior upgrades - too many to name!! Some highlights include: Rare balcony with composite decking & InvisiRail glass for enjoying your morning coffee - Heated kitchen slate flooring - California shutters in every room - Butlers pantry/coffee bar with garage access - New hardwood staircase ($12,000) - Luxury hardwood laminate throughout - Stamped concrete walkway with armour stone steps - Composite attached shed & new roof - And private backyard with large deck, ideal for entertaining. The open-concept kitchen features a breakfast bar, eat-in area with walkout to the deck, and connects seamlessly to a formal dining room with wainscoting and a bright living room overlooking the front porch. Upstairs, the primary suite offers his-and-hers closets and a fully renovated 5-pc ensuite with an oversized walk-in shower and dual shower heads. A unique layout allows optional access from the primary bedroom to the fourth bedroom perfect as a nursery or office, or the seller will reinstall the wall to fully separate rooms again, if desired. The fully finished basement boasts a wet bar, games area, and dedicated theatre room for the ultimate in-home entertainment. Fantastic location just steps to parks and Uxbridge's extensive trail system! (id:60626)
Chestnut Park Real Estate Limited
107 Lichfield Road
Markham, Ontario
Rare find 2 car garage townhome in The Prestigious "Unionville"!!!Fresh painted 3 bedroom 5 bath, ground level office can easily converted to seperated entrance 4th bedroom with ensuite. 9Ft ceiling, hardwood floor throughout, open concept kitchen with island, lots of pot light, ground level laundry room ,Basement with Above Grade Windows, Direct Garage Access, nestled In A Top-Ranking School District (Unionville HS), close To York University Markham Campus, No Frills, Whole Foods, Restaurants, VIVA, GO Train, Cineplex, Quick Access To Hwy 7/407/404. (id:60626)
RE/MAX Partners Realty Inc.
43711 Adelaide Street
Cranbrook, Ontario
Welcome to this exquisite 2,900 sq. ft. luxury custom-built INLAW home in prestigious Cranbrook Estates. This remarkable residence features a limestone-finished front exterior that sets the tone for the elegance within. Upon entering,you are greeted by a spacious layout. The large master bedroom is a true retreat, boasting a lavish 9-foot glass shower 5 piece bath with his-and-her walk-in closets. The secondary bedroom, currently an office, includes a Murphy bed and 4pc ensuite, making it versatile for guests or work. The chef's kitchen is a culinary dream, equipped with top-of-the-line appliances (all under warranty), a generous pantry, and a Costco door for easy access to supplies. This space flows into the welcoming living room, complete with a large gas fireplace for cozy gatherings. Step outside to a stunning covered patio with a 48-foot motorized screen wall system, perfect for enjoying the outdoors. The barbecue area features quartz countertops and an industrial range hood, ideal for entertaining. A pellet stove ensures year-round usability, while the 21-foot swim spa POOL offers a luxurious retreat. A custom spiral staircase leads to an additional living room or bedroom space, providing flexibility. The fabulous IN-LAW SUITE has a separate garage entry, private laundry, quartz countertops, and appliances. A heated and air-conditioned sunroom enhances this suite, perfect for guests. The garage boasts impressive ceiling height, ideal for car lifts, and includes garage door openers with battery backup. The property features an irrigation system and generator for peace of mind. Additionally, the rear 1,000 sq. ft. shop has separate, water, and hydro connections, with plumbing for an additional bathroom, allowing for endless possibilities. This MULTI-Generational luxury home in Cranbrook Estates is a rare find, combining elegance, functionality, and modern amenities. Don’t miss the chance to make this stunning property your own! Schedule a private showing today. (id:60626)
Trilliumwest Real Estate Brokerage

