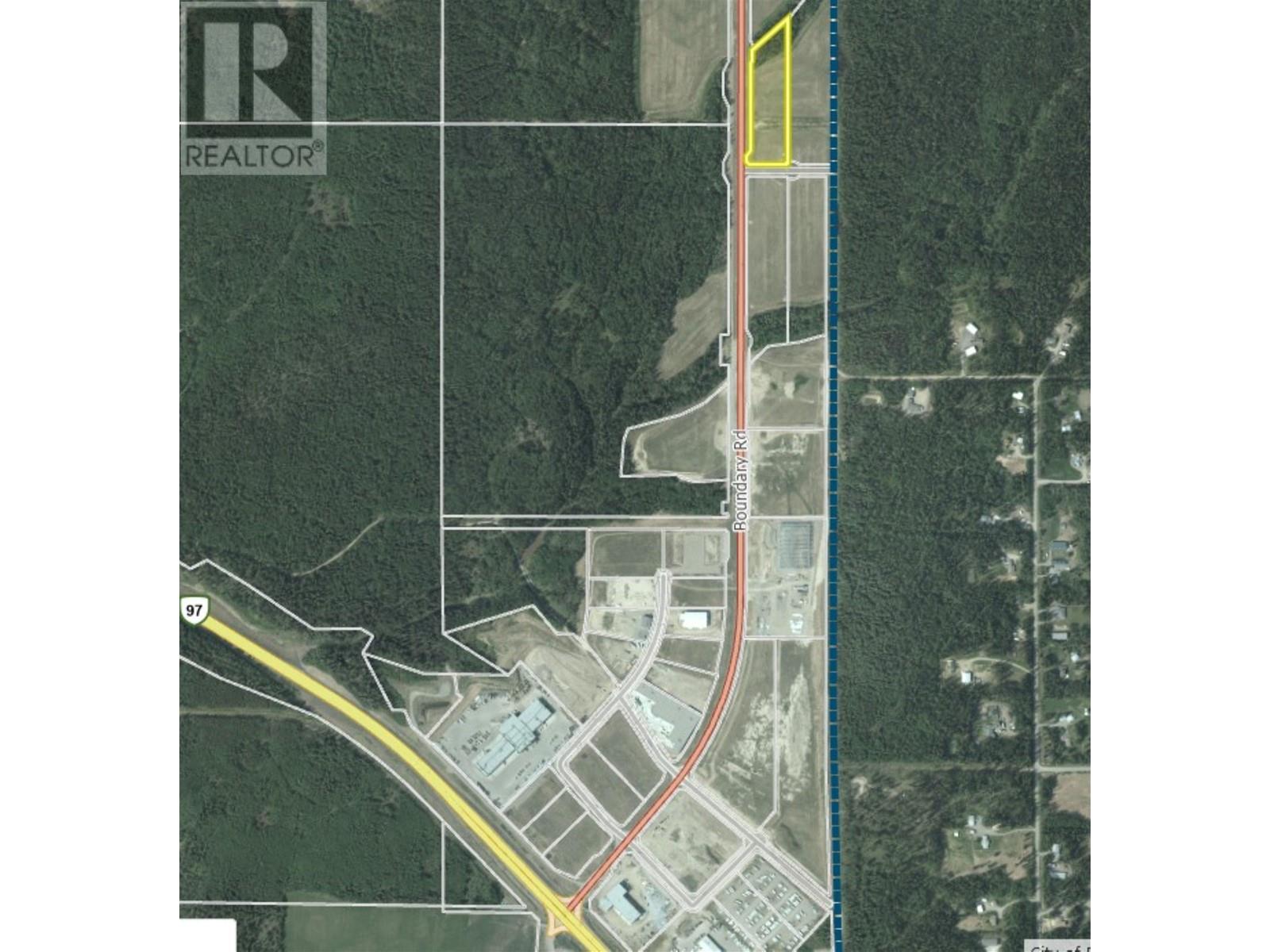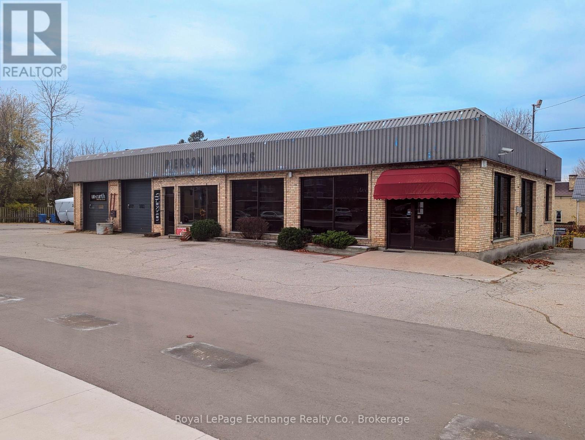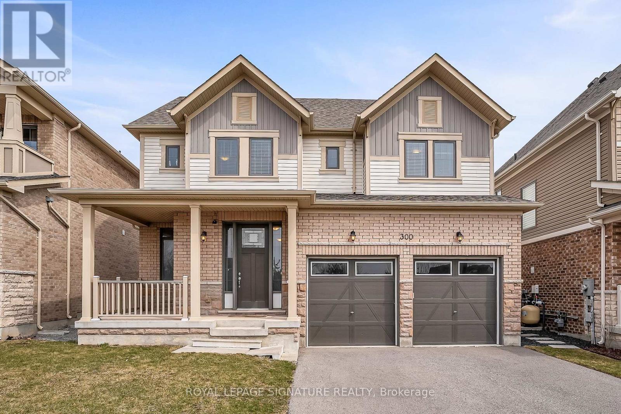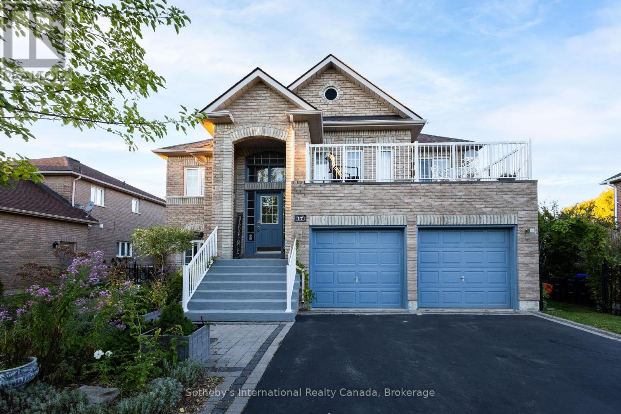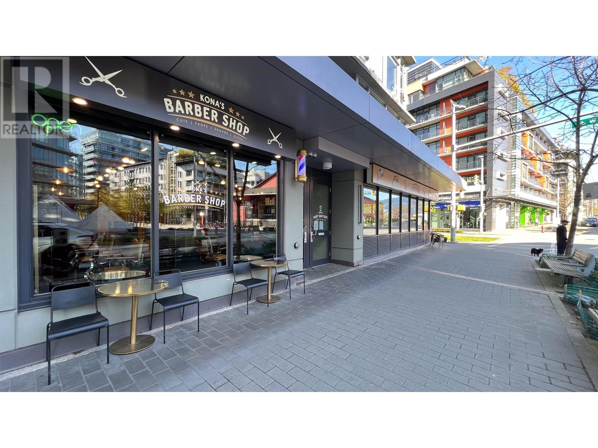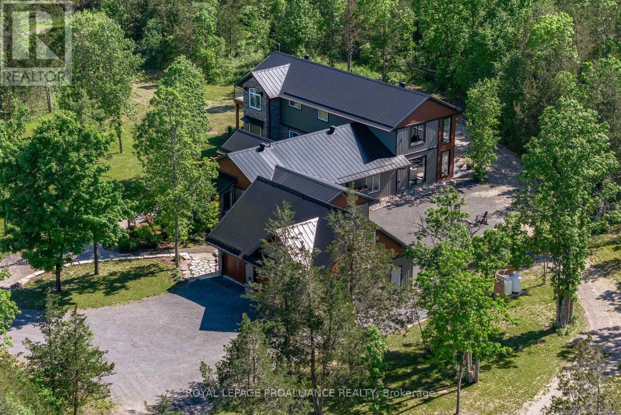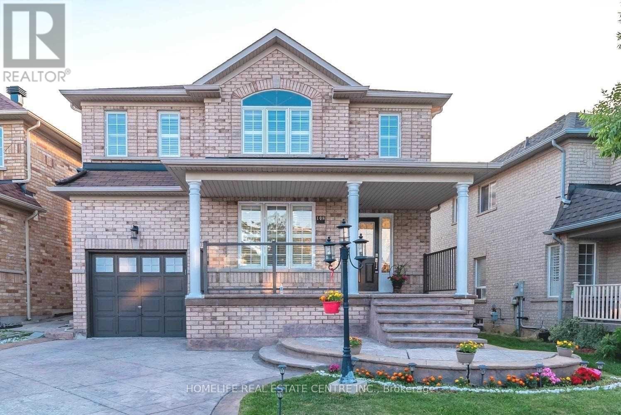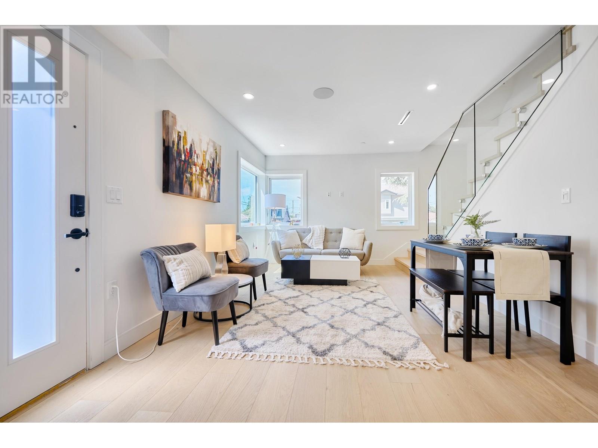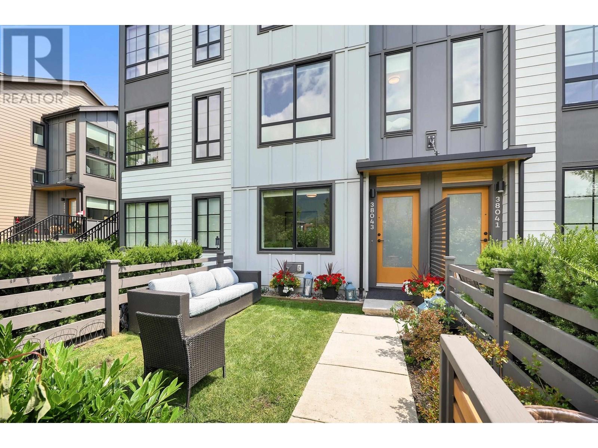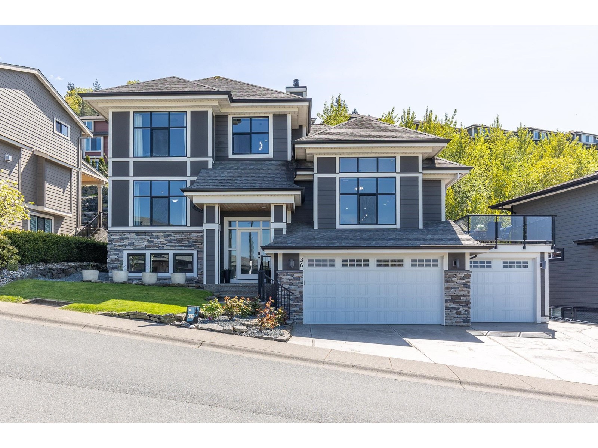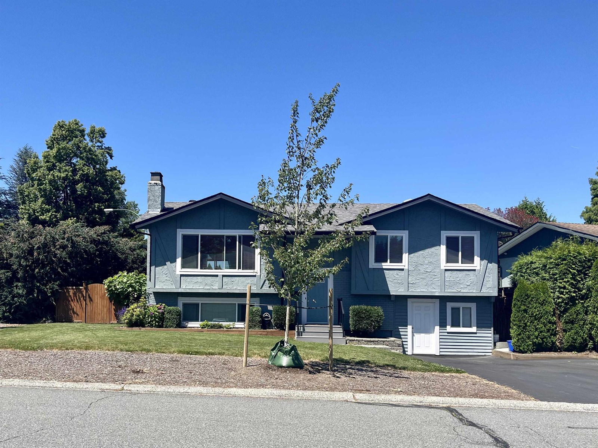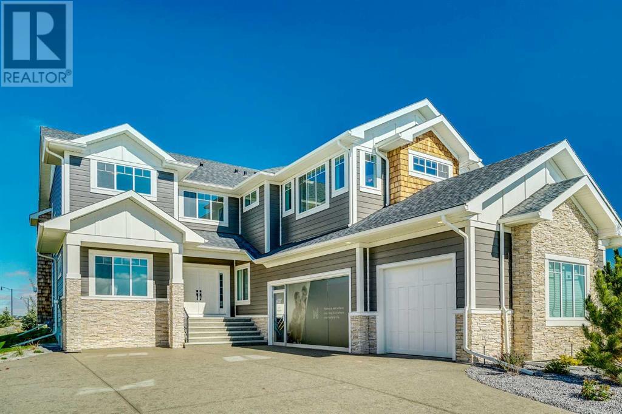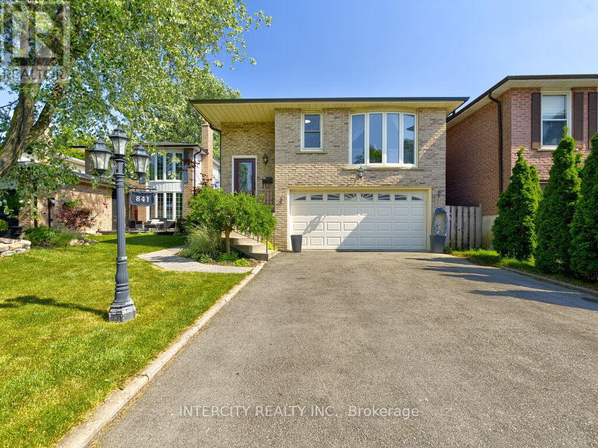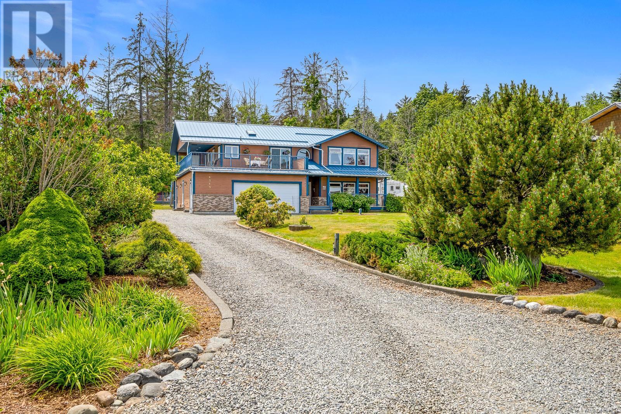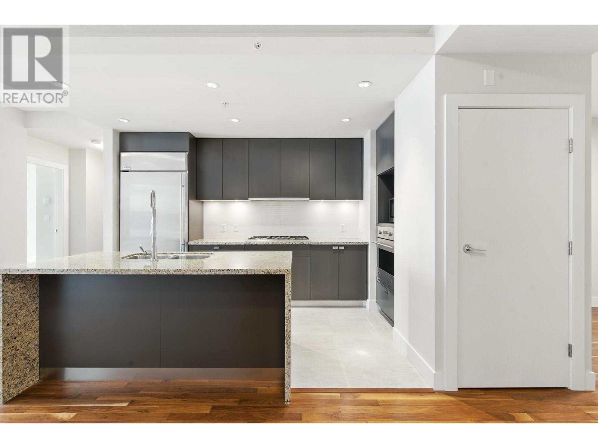1044 Legacy Road
Prince George, British Columbia
Some of the best location in northern BC for a location for a business. Located very close to the airport. This newly created parcel has never had any development on it at all. Prime location for businesses. (id:60626)
Royal LePage Aspire Realty
856 Queen Street
Kincardine, Ontario
PRIME COMMERCIAL PROPERTY WITH ENDLESS POTENTIAL This previous Automobile dealership offers .71 acre's of land at the corner of Queen Street and Durham Street in vibrant downtown Kincardine. This location presents numerous opportunities for entrepreneurial-minded investors. The building offers over 5,000 square feet of office, showroom, and shop space with 6 garage bays. This C1-zoned property is perfectly located in the heart of Kincardine's business and entertainment area. Year-round festivals and parades attract customers to local stores and restaurants, while Lake Huron is just a short walk away. Queen Street Kincardine, recently had major infrastructure work completed, including new roads and sidewalks. The subject property has just completed a successful Phase II study, allowing new owners to move forward with their plans. Don't miss out on this exceptional opportunity. Neighbouring lots are available for purchase. (id:60626)
Royal LePage Exchange Realty Co.
32 53030 Rge Road 20
Rural Parkland County, Alberta
UNMATCHED VALUE in this picturesque location just west of Stony Plain. This 2011 built bungalow features OVER 6700 developed sq ft on almost 4 acres of rolling land with environmental reserve on 2 sides! Step inside this home & you'll be swept away by the towering ceilings & amazing attention to detail! Large living room w/fireplace & dining room; perfect for entertaining family & friends! Massive kitchen features endless cabinets & counterspace too! Master suite is truly a treat! Huge space with fireplace, deck access, his & hers closets & stunning 5pc ensuite. Beautiful guest bedroom & main floor den too! UPPER THEATRE ROOM! WALKOUT basement features ICF foundation. 2 more bedrooms including 2nd master suite! Huge recreation spaces for games, entertainment, wood fireplace, 2nd kitchen, 2nd den & dedicated storage space! TRIPLE HEATED GARAGE! Large metal shop for extra outdoor storage! Less than 10 minutes from Stony Plain & less than 30 minutes from Edmonton. *some photos are virtually staged* (id:60626)
RE/MAX Real Estate
300 Symington Court
Oshawa, Ontario
Discover this stunning 4-bedroom, 5-bathroom residence tucked away in a quiet, family-friendly court in Oshawa. Backing onto a peaceful ravine, this beautifully maintained home offers the perfect blend of privacy and convenience, with a serene natural setting right at your doorstep. Located just minutes from major highways and within walking distance to a large plaza and numerous stores, everything you need is nearby. The property boasts six total parking spaces, including a double garage and a spacious driveway, ideal for families and guests alike . Inside, you'll find a thoughtfully designed layout featuring generous bedrooms, multiple en-suites, and expansive living areas tailored for both comfort and entertaining. Whether you're enjoying quiet mornings with ravine views or hosting family and friends, this home truly has it all. Don't miss the opportunity to own this exceptional home in one of Oshawa's most desirable neighbourhoods. (id:60626)
Royal LePage Signature Realty
17 Mair Mills Drive
Collingwood, Ontario
Rare multi-family opportunity in sought-after Mair Mills Estates ideal for co-ownership, multigenerational living, or rental income. This executive home features a flexible layout designed to accommodate two families, friends, or extended family, with the option for two parties to be on title. The property includes two fully legal self-contained apartments, offering privacy, comfort, and versatility. The ground-level unit features 3 bedrooms, an office, a 4-piece bathroom, laundry, open-concept living/dining/kitchen, a four-season sunroom (heated and air-conditioned), screened porch, and walkout to a beautifully landscaped backyard with deck and hot tub. The upper-level unit offers 3 additional bedrooms (one currently used as an office), a guest bathroom, a spacious primary suite with ensuite, walk-in closet and laundry, along with an open-concept kitchen with island, family room, and combined living/dining area. Enjoy two elevated outdoor spaces: a balcony over the garage and a large deck accessed from both the kitchen and primary bedroom. The two-car garage connects to both units, and the driveway offers parking for four vehicles. The fully fenced yard features 30 feet of raised garden beds and a built-in sprinkler system all just minutes from the trail system, Blue Mountain, and downtown Collingwood. (id:60626)
Sotheby's International Realty Canada
219 Mahogany Landing Se
Calgary, Alberta
Welcome to this fantastic estate home in Mahogany, where luxury, comfort, and location come together in one of Calgary’s most sought-after lake communities. Offering over 2,800 sq ft above grade, a triple tandem garage with lift-ready ceilings, and direct access to a semi-private dock, this 4-bedroom, 2.5-bath home is an exceptional opportunity for families seeking space and lifestyle. The grand foyer sets the tone with soaring ceilings and a walk-in closet to keep things organized right from the front door. Wide-plank handscraped hardwood floors guide you into the open-concept main living space where dramatic vaulted ceilings with wood beams frame a striking stone fireplace—both warm and architecturally stunning. Designed for entertaining and daily living, the chef’s kitchen features granite countertops, a massive centre island, Jenn-Air 6-burner gas cooktop, double wall ovens, and an abundance of cabinetry. A walk-through pantry connects to a custom mudroom with built-in shelving, closets with organizers, and garage access. The triple tandem garage is a rare find—complete with a 6-ft bump-out, large window, hot/cold utility sink, and extra-high ceilings, perfect for storage or adding a lift. Even the garage is heated with a high-efficiency Reznor unit for year-round comfort. The main floor also offers a private office tucked quietly at the front, plus conveniences like central vac with a kitchen toe-kick, Hunter Douglas blinds throughout (blackout in bedrooms, remote-controlled in the living room), and Wi-Fi enabled lighting, Nest thermostats, and smoke detectors for seamless smart living. Upstairs, a large bonus room with tray ceiling provides the perfect family lounge, flanked by three spacious bedrooms, a 4-piece bath, and an upper laundry room with sink and linen closet. The primary retreat is a true sanctuary with another tray ceiling, serene west-facing views, and a spa-like 5-piece ensuite with heated floors, granite-topped dual vanities, a walk-in shower, full-sized soaker tub, and a generous walk-in closet. You’ll also enjoy built-in speakers in the ensuite, kitchen, and backyard, all powered by Sonos.Downstairs, the undeveloped basement is a blank canvas featuring 9-foot ceilings, oversized windows, rough-ins for a bathroom and wet bar—and even an impressive built-in climbing wall to keep things active while you plan your dream lower level. Step outside to your west-facing backyard, where mature trees offer privacy and a poured concrete patio makes the perfect setting for summer BBQs. Hot/cold exterior water taps make outdoor projects easy, and a gated path leads directly to the semi-private dock just a few steps away—ideal for paddleboarding, canoeing, or simply taking in the peaceful lakeside setting. Enjoy four-season lake living in Mahogany, with 22 km of pathways, a protected wetland preserve, beaches, schools, shopping, dining, and the South Health Campus all nearby. This is more than just a home—it’s a lifestyle that only Mahogany can offer. (id:60626)
RE/MAX Irealty Innovations
1711 Manitoba Street
Vancouver, British Columbia
Solid investment value in the LEED certified Wall Centre Olympic Village which completed in 2013. Street level retail comes with One parking spot. Currently lease to a barber shop. Please do not disturb tenants. Business is not for sale!!! (id:60626)
1ne Collective Realty Inc.
1889 Melrose Road
Tyendinaga, Ontario
You're invited to tour this award-winning Builders own, beautifully custom-built home. Situated on 3.8 acres of peacefulness in a nature lovers setting within minutes to Highway 401 & popular Prince Edward County. Located at the edge of the historic hamlet of Lonsdale, where the picturesque Salmon River flows. This spectacular, carefully-crafted home is set in, just out of sight from the paved country road with a tranquil tree lined winding laneway. 4,382 sq ft grade-level home was uniquely designed for spacious comfortable living with easy & economical maintenance. Well thought out natural landscaping for undemanding upkeep. Forward thinking with well-planned heating system, oversized windows, double exterior walls, upgraded insulation, deeper soffit overhang & future solar option if desired are among a few of the energy efficient decisions throughout this open plan. A lovely contrast of timeless finishing selections combined with rustic elements in the stunning great room with salvaged barn beam accents. Impressive loft area with large windows over looks a portion of this charming space. Two primary suite options, one on the main level with steam shower & the second level offering a deep soaking tub, each with large walk-in closets, relaxing sun nook and dedicated private exterior patios. Chef- worthy kitchen designed with pantry, ample cabinetry, granite countertops, two prep areas with sinks & a breakfast nook. Finished area above garage for bedroom /guest quarters/ work at home / flex space with separate heat pump. Impressive attached insulated, drywalled & painted triple car garage with pot lighting. Finished space above grants a third bedroom, office or flex space. Chase the sun or seek shade shelter in the many exterior lounging areas with the north, south, east & west views. An opportunity to enjoy luxury country living at its best within convenient proximity to town amenities. Welcome to 1889 Melrose Road, available for your viewing. ~ Enjoy the 3D tour ~ (id:60626)
Royal LePage Proalliance Realty
1616 50 Avenue Sw
Calgary, Alberta
DREAM LOT ALERT! Overlooking Glenmore Athletic Park in sought-after Altadore, this massive 7,610 ft² R-CG lot boasts 63 ft of frontage and 120 ft of depth, offers exceptional potential for future development. Explore possibilities such as a high-end single-family estate, two luxury homes, or a multi-family townhome project with basement suites. Currently this well-maintained home offers 4 bedrooms and 2 bathrooms. The main floor welcomes you with a bright and radiant living room featuring large windows that flood the space with natural light. The open-concept kitchen is equipped with ample cabinetry and appliances. A spacious primary bedroom with a 3-piece ensuite, three additional bedrooms, and a convenient 4-piece bathroom complete the functional layout of this level. Step into the sunny backyard, a perfect space to start your own garden or enjoy outdoor living. NEW vinyl flooring, FRESH Paint and UPGRADED main floor bathroom. This premium location places you just moments from River Park dog park, Sandy Beach, Aforza Tennis Club, Lakeview Golf Course, and all the trendy boutique shops and restaurants of Marda Loop. Don’t miss this rare opportunity—book your private showing today! (id:60626)
Grand Realty
108 Fairhill Avenue
Brampton, Ontario
Amazing Location & Layout At Its Best. Premium 40 Ft Lot , 2243 Sqft- 4 Bed 4 Wash Detach Home W/Finish Basement . Sep Living, Dining & Family Room. Hardwood In House. Pot Lights On Main Floor.Upgraded Kitchen W/Granite Counter, S/S App. B/Fast Area O/L To Family Rm. Oak Stairs Lead To 4Beds On 2nd Floor. Master With 5 Pcs Ensuite & W/I Closet. 3 Other Gd Size Rooms. 4 Pc 2nd Wash.Sep Entrance To 2 Bedroom Basement. Sep Living And Dining In Basement. 200 Amp In House. (id:60626)
Homelife Real Estate Centre Inc.
810 E 51st Avenue
Vancouver, British Columbia
Indulge in luxury with this back unit in a newly built fourplex. No Strata Fees! Enjoy the best location on the East Side with an open concept layout. Separate entry guest suit with kitchen, full bath, dining and living area . Escape to your private yard oasis, perfect for entertaining guests or simply unwinding in serenity. Crafted by a reputable West Side builder, this home offers 3 bedrooms, 3 bathrooms, Engineered hardwood floors, ample cabinet space, air conditioning, and radiant heating. Control everything from your phone, including fridge, heating, and locks. Relax in the private yard space. Includes 2-5-10 New Home Warranty and one parking spot in a double garage. Open house this Sunday 12 to 2 PM. (id:60626)
Team 3000 Realty Ltd.
Royal LePage Sussex
38043 Helm Way
Squamish, British Columbia
Welcome to this beautiful 4 bedroom, 3 bathroom townhome at Sea and Sky. Owner occupied for less than a year, this home is in immaculate condition with GST already paid. This last phase of the Sea and Sky development have the best views in the entire development. This home offers stunning views of the water and the Chief. Enjoy premium upgrades throughout including A/C, heated floors, vinyl plank flooring, and upgraded laundry. Steps to the future 19,000 square ft Activity Centre and the pedestrian bridge to downtown. Book your private showing today! (id:60626)
Macdonald Realty
36 50778 Ledgestone Place, Eastern Hillsides
Chilliwack, British Columbia
OPEN HOUSE JULY 20, 2-4 PM. AMAZING UNOBSTRUCTED VIEW OF GOLF COURSE & VALLEY from this IMMACULATE 3230 sq ft luxury home with TRIPLE GARAGE, brand new HARDWOOOD floors. Home is on 3 levels and includes a 1 BR SUITE mortgage helper too! The backyard is like a dream with waterfall feature in the 4 tiered stone terrace and fenced area for kids & pets. Suite has no access to private backyard. PRIMARY BEDROOM ON MAIN FLOOR with 5 piece ensuite. GOURMET KITCHEN with recent new cabinets, oversize island, quartz countertops, pantry, and gas range. Large bright windows and vaulted ceiling allows an abundance of natural light! Home has central A/C, gas F/P, hardyboard siding, Tesla level 2 charger in garage, & lots more! Don't miss seeing! See virtual tour link for video. Quick possession possible! (id:60626)
Royal LePage Little Oak Realty
8945 Mitchell Way
Delta, British Columbia
Discover this inviting home on a quiet, family-friendly street in North Delta. With a spacious driveway and ample street parking, it's perfect for families or entertainers. This home offers a modern kitchen with quartz countertop and stainless steel appliances, complemented by updated laminate flooring and contemporary lighting throughout, creating a warm, welcoming ambiance. The private, fenced backyard is a tranquil retreat for relaxation or play. Located close to both elementary and high schools, it is a short distance from the North Delta Recreation Centre and public transit, offering easy access to amenities. (id:60626)
Sutton Group-West Coast Realty
9452 157a Street
Surrey, British Columbia
Welcome to your new home in BEL-AIR ESTATES! This stunning property boasts a dramatic open entrance with a floor-to-ceiling fireplace and vaulted ceilings in the living and dining rooms. The bright oak kitchen comes equipped with stainless steel appliances. Enjoy a spacious family room that opens to a private backyard through a sliding door. Conveniently located near Guildford Mall, Holy Cross Secondary, Surrey Christian School, and Woodland Park Elementary. Open house Sat July 12th, 2-4pm & Sun June 13th, 2pm - 5pm. (id:60626)
Exp Realty Of Canada
4505 Spruce Avenue
Burlington, Ontario
Welcome to the highly coveted Shoreacres community. Meticulously cared for this original owner home is perfect for a family looking to establish themselves in one of the most desirable south Burlington neighborhoods. Ready for those with a vision to make it their own, renovate or build your forever dream home. With over 2400 sq ft of total living space, this Charming 4 level sidesplit is an opportunity waiting. Offering 3 bedrooms, a large lower level family room w/fireplace, den or 4th bedroom, plus a basement recreation room and large unfinished laundry / utility area, with even more potential. Situated on a large pool sized fully fenced lot, the property boasts beautifully manicured gardens and landscaping, providing a peaceful private retreat, and space for summertime entertaining. Minutes to the lake you can enjoy scenic walks, waterfront views, parks and an active outdoor lifestyle. Close to highly rated schools, and the necessary amenities including shopping, restaurants, and only minutes to the Appleby GO station, QEW, and public transit... ideal for the commuter. Not forgetting it's just a short drive to vibrant Downtown Burlington. Shop the boutiques, check out the pubs or stroll the lake and Spencer Smith park to catch a summer time festival or one of the many lakeside events being offered. Don't miss your opportunity to call this great community HOME. (id:60626)
Royal LePage Realty Plus Oakville
90 Cimarron Estates Drive
Okotoks, Alberta
SHOW HOME FOR SALE! Leaseback opportunity at $5,420/month for 6-12 months, providing you instant income + a beautiful brand new show home at possession! Welcome to your dream home! This stunning 2,983 sq ft estate offers 3 bedrooms, 2.5 bathrooms, and is situated on a large walkout lot backing onto peaceful green space in a prestigious community. Step inside to discover a thoughtfully designed open-concept layout, featuring a side drive triple-car garage, a main floor flex room, and open-to-above ceilings in the great room with an elegant gas fireplace. The chef-inspired gourmet kitchen is fully upgraded with stainless steel appliances, quartz countertops, a beverage bar station, butler’s pantry, and a walk-in pantry — perfect for entertaining. Enjoy elevated dining under the raised ceiling in the dining area, or take your gatherings outside onto the enormous vinyl rear deck, designed to maximize indoor-outdoor living with serene views of the green space. The mudroom includes built-in lockers and a walk-in closet, making daily routines seamless. Upstairs, unwind in the spacious loft, and retreat to the luxurious primary suite with a spa-inspired ensuite and expansive walk-in closet. The home is filled with oversized windows, bringing in an abundance of natural light throughout. Additional features include a developed basement stairwell leading to a bright, undeveloped walkout basement ready for your personal touch. Don’t miss this exceptional opportunity to own a home that combines function, luxury, and timeless design — all nestled against tranquil green space! This is one of the last opportunities to purchase a new home in the prestigious community of Cimarron Estates! **Photos are representation only. Exact layout and interior selections will differ. Estimated possession of September 2025. (id:60626)
Charles
1569 Marble Pl
Langford, British Columbia
**OH SUN 1:30-3PM** Westcoast style duplex with incredible views & all the luxuries of a single family home! This half duplex offers 2800 sqft of top end finishes from local reputable builder Scagliati Homes. On the lower floor you have a double garage & an inviting entryway that leads up to your main living. Behind that you have a fully self contained 1 bed SUITE! Entering the main living space you will be impressed with the massive kitchen & oversized island, huge pantry with built in shelving & sliding doors leading to the private, expansive back yard. The living & dining area is flooded with natural light! The primary suite upstairs has captivating views as well as a generously sized spa inspired ensuite and walk in closet. On the top level there are also 2 more bedrooms and another full bath for kids or guests. This is truly a new build you need to see in person! Experience all that Bear Mountain has to offer with world class golf & hiking trails as well as dining & spa experiences. (id:60626)
Exp Realty
205 Gabrielle Mews
Whitchurch-Stouffville, Ontario
Welcome To This Rarely Offered 4+1 Bedroom, 4 Bathroom Home, Ideally Nestled On A Quiet, Pie-Shaped Cul-De-Sac In One Of The Areas Most Sought-After Family-Friendly Neighbourhoods. With Over 100 Feet Of Property At The Rear and over 2900sqft of living space, this Home Is Thoughtfully Designed For Growing Families. The Bright, Upgraded Solarium Seamlessly Integrated With The Kitchen Creates A Versatile Space Perfect For A Play Area, Homework Zone, Or A Cozy Sunlit Reading Nook. Step Outside To A Backyard Built For Lasting Memories, Featuring A Newly Refinished Sierra Stone Deck Ideal For Weekend Barbecues, Outdoor Dining, And Relaxed Family Gatherings. Enjoy The Peace And Safety Of A Low-Traffic Street, All While Being Just Minutes From Schools, Beautiful Parks, And Everyday Amenities. Whether Its Morning Walks To School Or Quiet Evenings Spent Outdoors, This Home Offers The Space, Warmth, And Community Feel Every Family Dreams Of. (id:60626)
Century 21 Percy Fulton Ltd.
Central Home Realty Inc.
224 Goodman Drive
Oshawa, Ontario
Welcome to this beautiful all brick 4 bedroom one owner home in the sought after McLaughlin area. Close to schools, shopping and all amenities. Pride of ownership throughout. This home is meticulously cared for. Excellent curb appeal. From the moment you walk in the front door you will be impressed with the quality and love that has been put into this home. Fully fenced backyard with gorgeous inground swimming pool. The backyard is like a weekend destination with a separate comfy space that lets you escape and relax in a serene quiet environment. This home is move in ready and awaits a new owner. Huge eat in kitchen with walk out to your own backyard oasis. The property has been professionally landscaped. Master bedroom features a double door entry, a walk in closet, 4 pce ensuite with 2 sinks. Home has crown moulding throughout. Main floor laundry, w/o to double car garage. Fully finished basement featuring a wet bar and a 3 pce washroom. There is also a workshop in the basement. Comfortable main floor family room with gas fireplace. This home is a rare find, no disappointments here and a pleasure to show! (id:60626)
Royal LePage Frank Real Estate
841 Coulson Avenue
Milton, Ontario
Extremely spacious 5-level backsplit in timberlea with Lots of potential. Separate unit/ In law Suite with Separate private entrance from backyard, Separate kitchen and laundry on lower level. Open concept living, dining, pot lights on main floor. Upgraded kitchen with s/s appliances, granite countertop & backsplash. Finished bsmt w/separate entrance. Big fenced backyard, Double garage & private driveway fits up to 6 cars. Close to school, parks & quiet neighbourhood. Finished basement features a laundry room, bedroom with closet and full washroom, garage entry. Potential to create multiple rental income with multiple units. Double car garage also offers a dog shower. New Roof and driveway done in 2024. (id:60626)
Intercity Realty Inc.
6349 Eagles Dr
Courtenay, British Columbia
Open House Sunday July 13th 11-12:30! Welcome to rural living at its finest in one of the Comox Valley's most desirable neighbourhoods. Featuring a bright open-concept kitchen notable for its large island for food prep as well as seating, abundant pantry space and corner sink with windows to the view, along with expansive living spaces and generously-sized bedrooms on each floor, and gleaming hardwood floors throughout; this thoughtfully-designed house will feel like home for all. The deck provides plenty of space: entertain family and friends, take in spectacular Salish Sea and Coastal Mountain views of sunrises, resident eagles and passing cruise ships, and observe wonders of the night sky. The large driveway can easily accommodate a RV and boat. 1/2 acre lot includes numerous fruit trees and gardens. This home has walking trails nearby, is steps from the beach, and Kitty Coleman Park and Boat Launch is just around the corner. All this in a tranquil setting only 15 min. to town. (id:60626)
RE/MAX Ocean Pacific Realty (Crtny)
305 6080 Iona Drive
Vancouver, British Columbia
Nestled in UBC´s prestigious Cultural Precinct at 305-6080 Iona Drive, this elegant 1,137 sqft 2-bedroom + den residence in Intracorp´s Stirling House blends luxury and academia, now enhanced with meticulous upgrades. Recently renovated, the suite boasts brand new custom cabinetry, new flooring, and fresh paint. The northwest-facing layout features an open-concept kitchen with granite counters, stainless steel appliances, a gas fireplace and private balcony. With two full baths, rare side-by-side parking, a locker, it offers effortless campus living steps from the School of Economics, Allard Law, libraries, Museum of Anthropology, Rose garden. (id:60626)
Sutton Group - 1st West Realty
564 Dynes Road
Burlington, Ontario
Nestled In The Heart Of Burlington, This Attractive & Spacious 4 Level Side Split, 4 Bed 2 Bath, newly renovated and move-in ready! This beautifully upgraded home features a refreshed backyard, lush lawn, new fence and gate, plus a renovated roof on the backyard storage shed. Inside, enjoy brand new flooring, stairs, handrails, lighting, outlets, switches, and hardware throughout. Freshly painted walls, ceilings, doors, windows, baseboards, and casings create a bright, clean atmosphere. The modern kitchen has been fully refurbished with matte white cabinetry, elegant stone countertops, and matching walls and window frames. The second-floor bathroom has also been beautifully renovated. Exterior updates include repaired car lanes, freshly painted garage doors, gates, platforms, railings, and all door and window trims.Additional updates from 7 years ago include the main floor bathroom conversion from 2-piece to 3-piece, a separated basement room, and a new roof, ensuring long-lasting comfort and style.A perfect blend of thoughtful upgrades inside and out ready for you to call home! (id:60626)
RE/MAX Escarpment Realty Inc.

