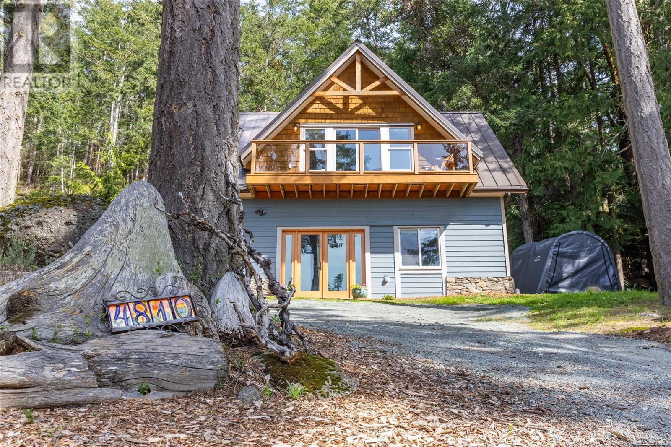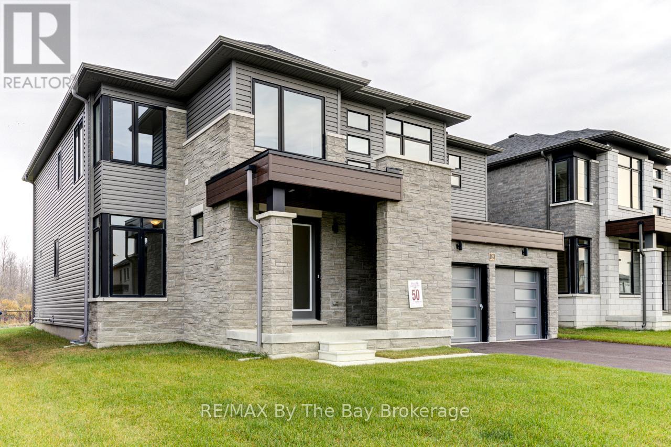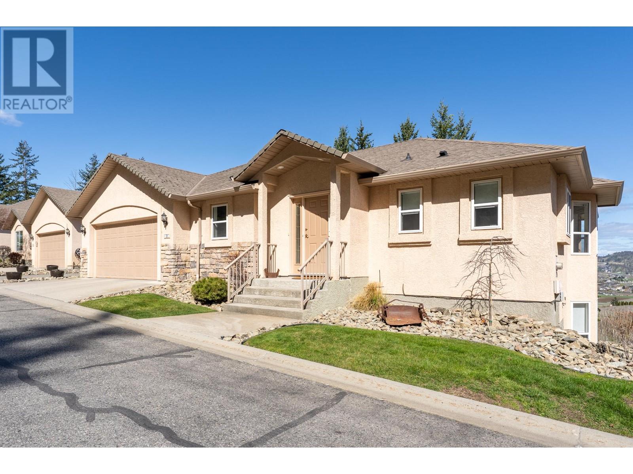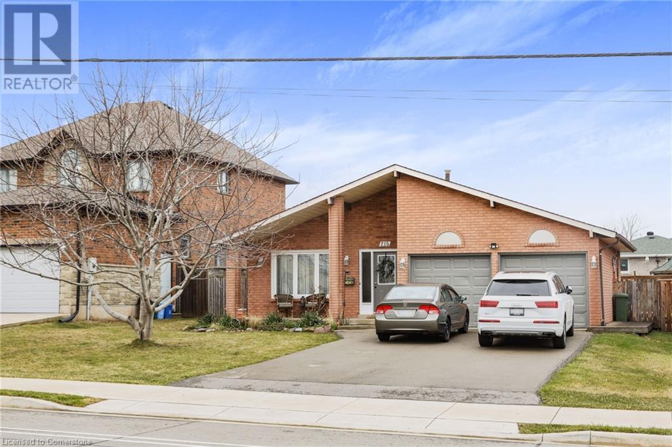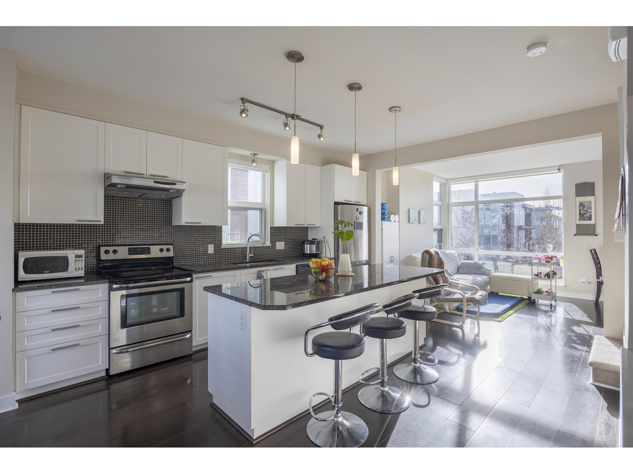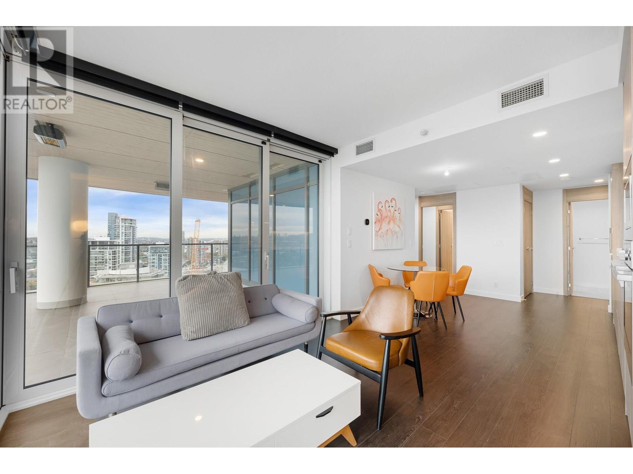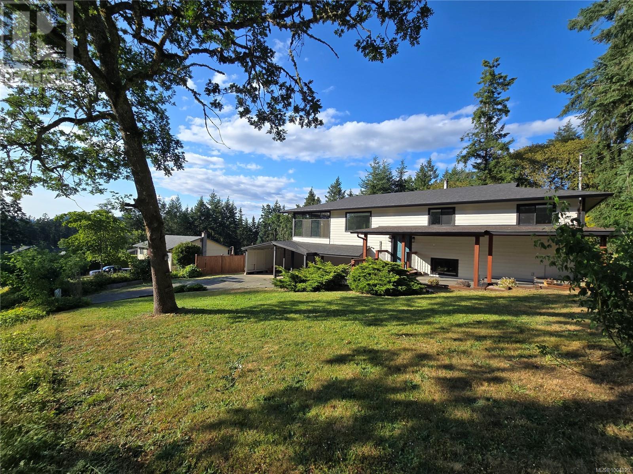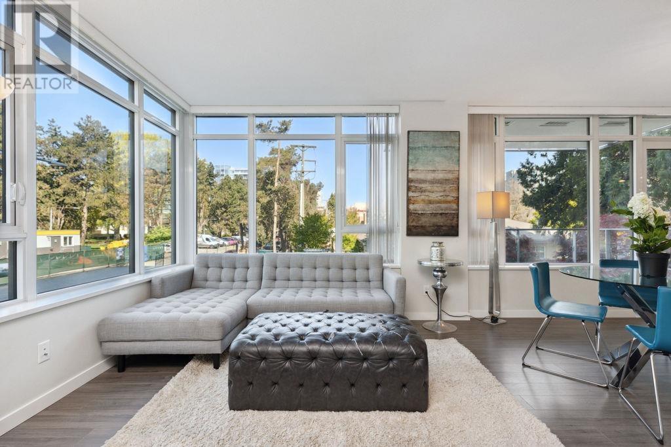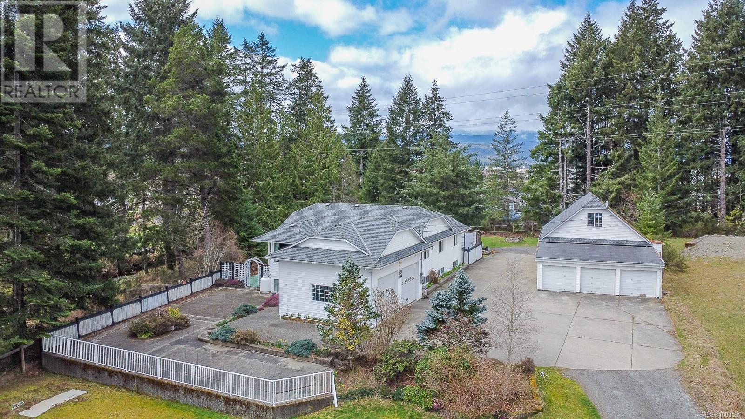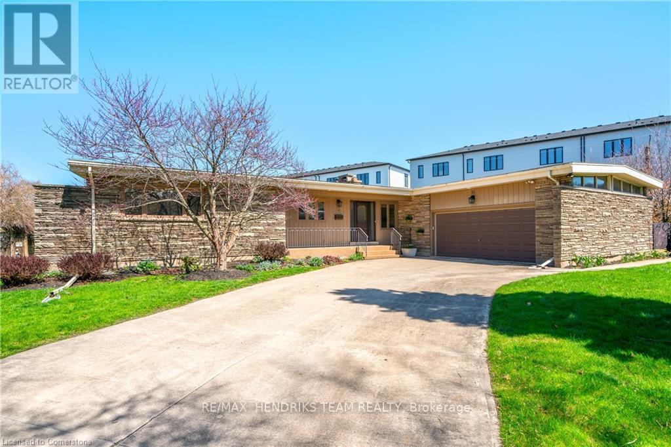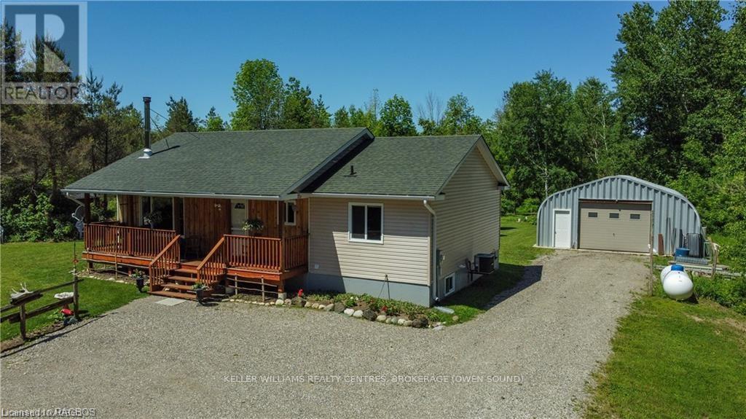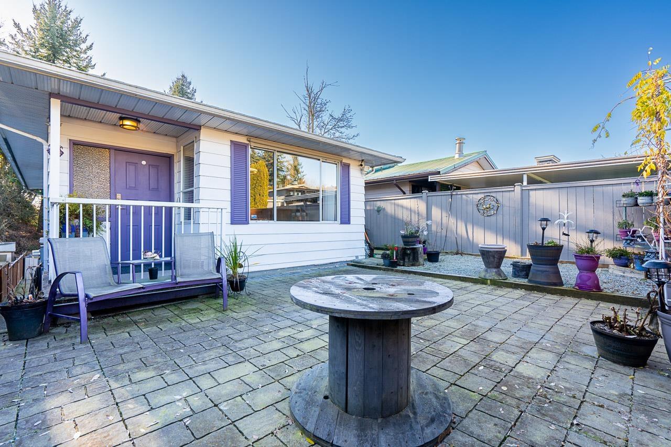4810 Cannon Cres
Pender Island, British Columbia
Tucked into the trees with dreamy ocean views, this West Coast gem is your perfect island escape! Lovingly updated and full of good vibes, this home is nestled on a quiet cul-de-sac just a short stroll from the magical Magic Lake swimming hole. Inside, you'll find bright, happy spaces with vaulted ceilings, gorgeous exposed beams, updated flooring, and tons of natural light. The sunny Southwest-facing deck is made for morning coffee, sunset wine, and everything in between. The upper level is warm and welcoming, while downstairs offers a family room, two more bedrooms, a second full bath, wet bar, and its own entrance—great for guests, extra privacy, or B&B potential! Sitting on nearly 0.5 acres with forest all around, a deer-proofed lawn, and a metal roof, this place is both low-maintenance and full of heart. Connected to Magic Lake water and sewer, it’s easy living from day one. Whether you're looking for a full-time nest or weekend wonderland, this Pender Island cutie is a rare find! (id:60626)
The Agency
1172 Hilltop Road
Windermere, British Columbia
Charming Cottage Retreat with Mountain Views & Baltac Beach Access Discover this cozy and beautifully updated home cottage nestled in a peaceful setting with exclusive access to Baltac Beach. Perfect for year-round living, an investment property, or as a relaxing retreat, this inviting property offers warmth, space, and stunning surroundings. Step inside to a welcoming main floor highlighted by a classic wood-burning fireplace, perfect for curling up on cool evenings. The expansive master bedroom is a true sanctuary, complete with a private en-suite and a large walk-in closet for your comfort and convenience. The upper level features two additional bedrooms, ideal for family or guests, while the freshly finished basement adds even more living space, including a bedroom, full bathroom, and a family room—perfect for watching TV or just relaxing. Step outside and enjoy the large east-facing deck, where mountain views greet you every morning. The backyard also includes a detached bunky, great for kids or guests, a studio, or storage. This gem offers that ideal balance of rustic charm and modern functionality—all just a short walk from the shores of Baltac Beach on Lake Windermere. (id:60626)
Royal LePage Rockies West
83 Lakeside Drive
Grimsby, Ontario
Grimsby Bungalow with Lake views and In-Law Suite Potential Step into your own slice of modern cottage living overlooking green space and the Lake. This bright and airy 2+1 bedroom, 2.5 bathroom bungalow offers a cozy yet functional layout with a view that's hard to beat. Start your mornings with coffee on the covered front porch while you take in uninterrupted views of Lake Ontario, or spend evenings unwinding in the serene backyard, complete with a tranquil pond and a versatile shed perfect for a man cave, she shed, or creative studio. Inside, you'll find a warm, inviting atmosphere with an open concept, highlighted by a large front window that fills the space with natural light. The finished basement includes a kitchen, 4-piece bath, bedroom, and dry bar offering excellent in-law suite potential or space for guests. Car enthusiasts and hobbyists will love the heated garage, complete with heated flooring, 220V outlets, sub panel, and even a car hoist. Ideal for down-sizers or a small family, this home is located directly across from a park and ball diamond, with lakefront vibes and a strong sense of community. (id:60626)
Royal LePage NRC Realty
20 Rosanne Circle
Wasaga Beach, Ontario
Premium lot backing onto trail and green space. This Nipissing floor plan by Fernbrook Homes has 4 bedrooms, 3.5 washrooms and 3,157 sq ft. Step through the front double doors into to a spacious foyer. As you enter the home, you'll find open concept floor plan, with each room also having its own distinct space. The 12x14 dining room includes a servery, which leads into the kitchen and breakfast area. Kitchen is equipped with extra cabinets for additional pantry space. Cozy up in the family room with an electric fireplace and plenty of natural light. The main floor also includes a private 11x10 den, mudroom and 2pc washroom. Upstairs, the 21x14 primary bedroom has two walk-in closets and a 5pc ensuite. The second bedroom has a private 3pc ensuite with a glass shower. Third and fourth bedrooms share a 5pc ensuite. Laundry is conveniently located on the second floor with a sink, closet and plenty of space. Walking distance to the newly opened public elementary school and future public high school. Only minutes away from the beach! (id:60626)
RE/MAX By The Bay Brokerage
15 Barnesdale Avenue N
Hamilton, Ontario
ATTENTION INVESTORS & MULTIGENERATIONAL BUYERS! OVER $250,000 IN RENOVATIONS COMPLETED IN 2024 MAKE THIS 2.5 STOREY DETACHED BRICK HOME A RARE OPPORTUNITY IN HAMILTON'S VIBRANT STIPLEY NEIGHBOURHOOD. OFFERING THREE SELF-CONTAINED LIVING AREAS, EACH WITH A PRIVATE ENTRANCE, KITCHEN, BATHROOM, AND LAUNDRY. THIS VERSATILE PROPERTY IS IDEAL FOR EXTENDED FAMILIES OR THOSE EXPLORING MULTI-UNIT LIVING WITH POTENTIAL INCOME UPSIDE. UPGRADES INCLUDE: NEW ROOF(2024), FASCIA, SOFFITS, EAVESTROUGHS, ALL WINDOWS, 2 KITCHENS. 3.5 BATHROOMS, ELECTRICAL, PLUMBING, HVAC WITH OWNED FURNACE AND CENTRAL HEAT PUMP, RENTED TANKLESS WATER HEATER, FRESH INTERIOR/EXTERIOR PAINT, AND A FULL SUITE OF 2024 APPLIANCES (3 FRIDGES, 3 STOVES, 3 DISHWASHERS, 3 MICROWAVES, 3 WASHERS, 3 DRYERS). ALSO INCLUDES 4 CAR TANDEM PARKING. APPROX 2234 SQ FT OF FINISHED LIVING SPACE (1736 ABOVE GRADE + 498 FINISHED BASEMENT, AS PER MLS) CONFIGURED WITH THREE SELF-CONTAINED LIVING AREAS. IDEAL HOME BASED BUSINESS OPPORTUNITY; INQUIRE WITH CITY OF HAMILTON FOR PERMITTED USES. LOCATED IN ONE OF HAMILTON'S MOST WALKABLE AND CONNECTED NEIGHBOURHOODS, JUST STEPS FROM OTTAWA STREET'S VIBRANT RETAIL STRIP, KNOWN FOR ITS ANTIQUE SHOPS, FRESH MARKETS, CAFES AND RESTAURANTS. WALK TO GAGE PARK, THE BERNIE MORELLI RECREATION CENTRE AND TIM HORTON’S FIELD, OR EASILY ACCESS SCHOOLS, PLAYGROUNDS, PUBLIC TRANSIT, AND EVERYDAY ESSENTIALS. QUICK ACCESS TO THE 403, RED HILL PARKWAY, AND GO TRANSIT MAKE THIS AN IDEAL LOCATION FOR BOTH COMMUTERS AND LONG-TERM RESIDENTS. WHETHER YOU'RE ACCOMMODATING A LARGE HOUSEHOLD OR CONSIDERING FUTURE INCOME POTENTIAL, THIS HOME DELIVERS FLEXIBILITY IN A GROWING, HIGH-DEMAND AREA. (id:60626)
Royal LePage State Realty Inc.
2300 Silver Place Unit# 2
Kelowna, British Columbia
Unparalleled Privacy. Welcome to the gated community of Orchard Terrace! This spacious 3 bedroom, 3 bathroom home is perfectly private and unique. Located at the end of the road, with no neighbours to see behind or in front, Unit #2 has stunning vineyard and valley views, an open floor plan and high ceilings in the living area. This home has been well cared for and nicely updated. Kitchen appliances updated in 2017, washer and dryer in 2020, hot water tank in 2023 as well as newer electric blinds! Looking for that quiet yet central home? Take a stroll through the virtual tour, then book a showing! (id:60626)
Royal LePage Kelowna
215 Dewitt Road
Stoney Creek, Ontario
Welcome to this immaculate 4-bedroom, 2-bathroom carpet free backsplit. Situated in a family-friendly neighborhood, this home is close to schools, parks, shopping centers, and major highways, ensuring convenience for daily commutes and errands. Offering nearly 2,800 sq ft of total living space, this home provides ample room for families of all sizes. Featuring four generously sized bedrooms, an updated kitchen, updated bathrooms and modern lighting throughout. Great potential for an in-law suite with entry from the garage to the lower level. This property combines comfort, style, and practicality, making it an excellent choice for your next family home. Don't miss the opportunity to make this beautiful backsplit your own. Contact us today to schedule a viewing! (id:60626)
Realty One Group Insight
79 16222 23a Avenue
Surrey, British Columbia
Welcome to the Breeze by Adera, the award-winning Townhouse Development recognized with Georgie Award! Bright SE facing corner unit, 3 levels above the ground, 4 bedrooms 3 1/2 baths, the highly sought-after floor plan B in the complex. Each floor includes bathrooms. Extra large balcony. Take in both the sunrise and sunset from the comfort of your home. This unit faces the club house and situated on a quiet street with plenty of street parking and visitor parking available. The location is incredibly convenient, within walking distance to parks, Grandview Corner shopping centre, banks, restaurants, schools, and everything. And EV Supercharge station is just 680 meters away. Do not miss out on this incredible opportunity! (id:60626)
Nu Stream Realty Inc.
2402 4890 Lougheed Highway
Burnaby, British Columbia
Experience breathtaking views and a deck designed for entertaining in this stunning Concord Brentwood Hillside southeast corner unit. This 2 bedroom, 2 bathroom home delivers sweeping, unobstructed views of Metrotown from the south-east to the west. The expansive outdoor area features luxurious heated stone floor tiles, providing year-round comfort. The sought-after floor plan maximizes space by positioning bedrooms on opposite sides of the living room. Enjoy AC with a smart thermostat and a top-of-the-line kitchen featuring integrated Bosch appliances. oncord Pacific´s world-class amenities, including a gym, yoga studio, karaoke room, and both manual and automatic car wash facilities. Open House: Jun 14 (Sat) 1-3 PM (id:60626)
Sutton Group-West Coast Realty
RE/MAX Crest Realty
1927 West Park Lane
View Royal, British Columbia
Nestled within a serene and exclusive enclave backing directly onto Thetis Lake Park, this immaculate 3-bedroom, 3-bath corner townhome offers approximately 1,751 sq.ft. of thoughtfully designed living space. Situated in West Park at Thetis, this home is a perfect blend of refined living and natural tranquility. Enjoy luxury finishes throughout, including quartz countertops, upgraded appliances, a spacious soaker tub with a tranquil forest backdrop, double-sink ensuite with heated floors, walk-in closet, cozy gas fireplace, and a large garage with a low maintenance flat backyard that has been upgraded with turf and a brand new patio deck. Enjoy superior comfort and efficiency with gas-fired on-demand hot water and a Rinnai direct-vent ductless gas heating system. Step just beyond your doorstep for access to picturesque trails, swimming, and paddling at Thetis Lake, with the Galloping Goose Trail nearby for effortless cycling or walking. An exceptional opportunity to own a quality-crafted home in a rare natural setting — with the added advantage of low strata fees. All this, only minutes to Westshore amenities and a short drive to downtown Victoria. (id:60626)
Macdonald Realty Victoria
6315 Woodgrove Way
Duncan, British Columbia
The perfect family home in Maple Bay. Set on a .41 acre lot, this 5 bed, 2 bath home has so much to offer. Since 2020 there have been major upgrades including a new roof, heat pump, complete new septic system, kitchen, flooring, appliances, and more. The large level rear yard is a rare treat in this desirable area. Located within walking distance of Maple Bay Elementary, parks and transit yet only minutes away from endless hiking, biking, ocean beaches and town. The home has 3 bedrooms on the main upper level, living room, dining area, kitchen and a great multifunctional sunroom. The lower walk-out level has 2 bedrooms, living room with woodstove, a kitchenette, storage, mudroom/laundry room. There is also a workshop with more storage attached to the double carport. RV parking, vehicle access to the rear yard, mostly fenced, private. This is a great family home in a wonderful area. (id:60626)
Pemberton Holmes Ltd.
952 Walfred Rd
Langford, British Columbia
Amazing Value in this bright and spacious 4bed, 4bath, 2200+ sq.ft. home with an income suite! This home has undergone numerous updates, incl gas, a new roof (2021), new appliances, fresh paint and new carpets (2024). The main floor boasts fantastic views, a high-quality kitchen with stainless steel appliances, incl gas stove and ample cabinet space, combined dining and living area with a gas fireplace. You'll also find a deck leading to the backyard via stairs, a 2-piece bath, and a laundry room. Upstairs, there are 3 generous bedrooms, incl a spacious primary with a 3-piece ensuite and walk-in closet, plus a 3-piece main bathroom. The lower level features a bright 1-bedroom in-law suite with its own laundry. Additional perks include parking, a sunny fenced backyard perfect for kids and pets. Family friendly community close to great schools, parks, lakes, sport amenities and shopping. (id:60626)
Sotheby's International Realty Canada
203 7328 Gollner Avenue
Richmond, British Columbia
With over 1,000sf this 2 bed 2 bath located in Carrera by Polygon is the perfect location, offering the conveniences of Richmond Centre yet surrounded by the calm natural setting of Minoru Park. A BRIGHT & QUIET suite has all the bells and whistles! THE PERFECT LAYOUT - bedrooms on opposite ends, open concept kitchen and a designed area for dining & living. Laminate flooring throughout, a high end appliances; Bosch. A spacious bathrooms with marble flooring and GREAT sized balcony. Clubhouse amenities include a fitness studio and an outdoor whirlpool, a social lounge with a wine-tasting pavilion & wine locker. Steps to Minoru park, Richmond Center, Skytrain station, library, swimming pool, and schools. Richmond Secondary school catchment. (id:60626)
Oakwyn Realty Ltd.
5084 Arden Rd
Port Alberni, British Columbia
Family home on acreage in rural Cherry Creek. Situated at the end of a no-through road, this home features a spacious living room with gas (propane) fireplace, an adjoining dining area and a bright, well appointed kitchen with eating area and access to a large, private deck. A primary bedroom with double closets and french door access to the deck, two other bedrooms, a 4 piece bath, a laundry room and a two piece powder room complete the main floor. The lower level offers a large two bedroom, self-contained suite (kitchen, living area, 3 piece bath and laundry) with lots of storage and direct outdoor access. The whole house is serviced with a water filter and UV light purification system and has a built in vacuum system. An over-height attached two car garage, several storage buildings, a grand outdoor patio area and a detached shop with five vehicle bays (one with a service pit and another suitable for a paint booth) and a full bathroom on the ground floor and a one bedroom suite above completes this special package. The property is very private, has great mountain views and is walking distance to town...a great opportunity to live in the country and possibly have a mortgage helper. (id:60626)
RE/MAX Mid-Island Realty
13 Jasmin Crescent
St. Catharines, Ontario
Sprawling mid centre modern south end bungalow set on a 1/4+ acre lot! Custom built by Wakil Construction in 1961 for one of their own family members. Lovingly cared for by them for more than 50 years before another family continued in its care. The main floor is a generous 2,300+ square feet and with the recently completed lower level it now offers an incredible total finished living space of over 4,000 square feet. You can feel the quality and craftsmanship - from its outside appeal to the moment you walk inside. A beautifully unique 3-sided wood-burning fireplace, flanked in angel stone, is the centerpiece of the living and dining rooms outfitted with hickory hardwood flooring. A large custom kitchen with maple cabinetry and granite countertops features high quality Miele and GE Monogram appliances. The four season sunroom, located off the formal dining room, adds a quiet and restful main floor space to relax and unwind. 4 spacious main floor bedrooms, all with pitched ceilings and extensive windows, including the primary with 3 piece ensuite. The open concept lower level offers rec room, home theatre and exercise areas. There's also a 5th bedroom with 3 piece ensuite, a home office, finished laundry room plus workshop/storage/utility rooms. The side yard with patio plus a big backyard provide lots of room for a pool if desired with an extensive lawn area with room for gardens too! Multiple tree plantings by the current owner will increase privacy in the future. Double-car garage with direct home access plus room for 6+ cars in the driveway. Located on a quiet crescent that ends in a cul-de-sac, the neighbourhood is within close proximity to parks, trails, an excellent public school with a 8.4 Fraser ranking and Brock University. Shopping is available at the Pen Centre or Outlet Mall. Enjoy sports, arts, culture, and entertainment minutes away in downtown St. Catharines plus Niagara's wineries and microbreweries are all within a short drive. Exceptional value! (id:60626)
RE/MAX Hendriks Team Realty
697 Elsinore Road
South Bruce Peninsula, Ontario
Rare! A Nature lovers, hikers, and birders paradise! Consider this your hobby farm for horses or other animals. This surreal 79-acre property in the sought-after area of South Bruce Peninsula and close to Sauble Beach! Only a five-minute drive to the sandy South Sauble Beach and waterfront of Lake Huron. This property is one of a kind, with kilometers of trails throughout it. Imagine yourself sitting on the back deck enjoying the seemingly endless majestic views of the beautiful yard and gardens. This private property features a variety of mature trees and sits on a quiet road in a nice central location approximately a fifteen-minute drive to Southampton, twenty three minutes to Wiarton, thirty minutes to Owen Sound, twenty five minutes to Port Elgin and just over an hour to Tobermory. Additionally, this property has a recent full survey completed. Fibre optics cable now being installed on the roadway and seller will have hooked up - for high speed internet. (id:60626)
Keller Williams Realty Centres
77 Stoneledge Circle N
Brampton, Ontario
Beautiful Detached House W/Premium Lot Is For Sale In The Most Desirable Area In Brampton. This Well Appointed 3 + 1 Bedroom Plus 3 Bath Home Lends Itself To Living & Formal Dining. Its Entertaining With An Open Concept Kitchen & Breakfast. Finished Basement With Pot Lights, 3Pc Washroom, & New Flooring. Furnace & A/C Aprox 8 Yrs. Water Heater Owned. All Amenities Are Closed By. **EXTRAS** All Existing Appliances, All Existing Window Coverings & All Existing Light Fixtures Now Attached To The Property. ** This is a linked property.** (id:60626)
Trimaxx Realty Ltd.
773 Shetland Court
Oshawa, Ontario
First time offered for sale by original, proud owner! Located on quiet court in high-demand McLaughlin area. Pie shaped (pool-sized) professionally landcaped lot. Open concept Kitchen/Family room with walkout to patio (retractable awning with remote), fully fenced yard accessible by garden gates on both sides! Quaint Garden Shed! Eat-in gourmet Kitchen (with bay window overlooking garden) features granite countertops, Cathedral ceiling, skylight, tons of cupboard space, with pot drawers, pantry & centre island. Double Garage offers access to main floor Laundry/Mudroom.....as well as access to the (walk-up) basement; also accessible through separate side entrance of garage. Bonus: Unspoiled Basement, features rough-in for 3 pce bath, with builders' studs dividing basement space into 3 separate large areas, plus foyer area, under-stairs storage area, plus cold cellar. See the structure...& offering so much potential to finish as you wish! The Primary Bedroom has double entry doors, and a sitting-dressing room with large double closet. Relaxing, extra large Ensuite "Spa" with heated floors, Elegant vanities with pot lights, high-end "Neptune" Whirlpool bath with relaxing lights. This Ensuite oasis has WOW factor! Freshly painted Living room has French doors and overlooks covered Front Porch overlooking centre court. Formal Dining room has beautiful bay window. An amazing home for entertaining family & friends! All can Feel Welcome in this Special, & Spacious Home! Newer Shingles,(2017), newer Eavestroughs/Leaf guards (2021), newer gas fireplace insert with remote (2019). Location, Location, Location! (id:60626)
Right At Home Realty
3080 Nixon St
Port Alberni, British Columbia
IMMACULATE CHERRY CREEK RANCHER with approximately 2000 square feet of living space. This home features a spacious living room with adjoining formal dining room, a large well appointed kitchen with eating area and adjoining family room, 3 bedrooms (primary with a new custom 4 piece en-suite bath. Upgrades include a new heat pump and air exchange system, new vinyl flooring in kitchen area and new quartz countertops, vinyl thermal windows and a newer roof. An attached double garage with bonus room for hobbies or guests, a 3 season sunroom, an extensive rear deck and and a newer detached custom-built shop ( 30x24) big enough for your RV and a large truck and comfortable year round with hot water in-floor heating. The property is nicely landscaped and enjoys pastoral views to the south. Exceptional country living, close to golf course and hiking trails and only minutes to all of the amenities of the city. (id:60626)
RE/MAX Mid-Island Realty
33138 Myrtle Avenue
Mission, British Columbia
RENOVATED HOME ON A QUIET STREET! GREAT FOR NEW OR EXTENDED FAMILY! Fully Fenced, Maintenance-Free Yard...Just add patio furniture and enjoy! Owners have added a lovely 2 BEDROOM SELF-CONTAINED SUITE including New Kitchen, New Bathroom, New Flooring and New Lighting! Upstairs, there is a Fully Remodelled Bathroom with Deep Tub, New Vanity, New Tile Tub-Surround and New Tile Flooring! Kitchen has been refreshed with New Counters, Sink, Faucet and Paint! New Decora plugs and switches throughout, new lighting fixtures, lots of new paint, and new vinyl flooring in Foyer and interior stairs. Enjoy glorious sun on your South Facing Balcony and even your front yard, which enjoys lots of sun from the West. Click on Matterport Tour! OPEN HOUSE 12-2PM SATURDAY JULY 12! (id:60626)
Macdonald Realty
680 Rexford Drive
Hamilton, Ontario
Your dream home awaits! Welcome to 680 Rexford, the perfect house in the perfect location! With over 2,000 sq ft of total living space on a large lot, this house is amazing for having family and friends over. When you drive up to the house, the large driveway, brick exterior and amazing landscaping will be just the first things to wow you. Inside you will love all the nice features such as the large foyer, mud room/laundry room, renovated powder room, new flooring, trim, doors, paint, this house is all set for you to enjoy. Upstairs you have 3 bedrooms with a large master bedroom and a 5-piece luxurious bathroom. In the lower level, you will find 2 more bedrooms, a rec room, another undated washroom, and it is a walk-out basement. Finally, the best part for last is the backyard oasis. The large in-ground heated pool is surrounded by stamped concrete, big rocks, trees and bushes to give you a sense of tranquility from the outside world. There is an elegant balcony that overlooks the pool, enjoy some wine with a friend while watching over all the fun going on pool side. Looks of great upgrades and renovations, ask your agent for the list! Everything in this house is done for you, the owners really took pride in this house and it shows, do not miss out on this rare gem! (id:60626)
RE/MAX Escarpment Realty Inc.
680 Rexford Drive
Hamilton, Ontario
Your dream home awaits! Welcome to 680 Rexford, the perfect house in the perfect location! With over 2,000 sq ft of total living space on a large lot, this house is amazing for having family and friends over. When you drive up to the house, the large driveway, brick exterior and amazing landscaping will be just the first things to wow you. Inside you will love all the nice features such as the large foyer, mud room/laundry room, renovated powder room, new flooring, trim, doors, paint, this house is all set for you to enjoy. Upstairs you have 3 bedrooms with a large master bedroom and a 5-piece luxurious bathroom. In the lower level, you will find 2 more bedrooms, a rec room, another undated washroom, and it is a walk-out basement. Finally, the best part for last is the backyard oasis. The large in-ground heated pool is surrounded by stamped concrete, big rocks, trees and bushes to give you a sense of tranquility from the outside world. There is an elegant balcony that overlooks the pool, enjoy some wine with a friend while watching over all the fun going on pool side. Looks of great upgrades and renovations, ask your agent for the list! Everything in this house is done for you, the owners really took pride in this house and it shows, do not miss out on this rare gem! (id:60626)
RE/MAX Escarpment Realty Inc.
14 Yvonne Drive
Brampton, Ontario
Detached all brick home backs unto a quiet ravine/lake like body of water. The fenced backyard is private and children friendly. There is an attached garage. This home boasts three and a half bathrooms. There are three spacious bedrooms on the second floor. The formal dining room was converted to a fourth bedroom with a niche bathroom. This ground floor bedroom is very practical for an elderly family member or just great for someone who dislike climbing stairs. The new owner can turn the unfinished basement to a play room, gym, home office and the rough in pipes in the basement makes it easy to install a private bathroom. (id:60626)
RE/MAX Champions Realty Inc.
42 Inverness Close Se
Calgary, Alberta
THIS PRISTINE HOME HAS IT ALL: friendly, quiet, mature, stunning Neighbourhood of Inverness, quiet cul de sac location in Mckenzie Towne. 1947 sq ft bungalow with another 1600 sq ft in the lower level, total of 6 bedrooms, 4 bathrooms, three living rooms, games area. Pie shaped lot with beautifully landscaped backyard (with garden, flower beds, gazebo). A true large family home with substantial upgrading over the last 10-12 years including: central air conditioning, complete kitchen incl granite countertops, stainless steel appliances, hi efficiency furnace, 2 hot water tanks (2024), roof, zebra blinds, solid main floor oak hardwood flooring, bathrooms incl jetted ensuite tub and separate shower, 36 inch wide doors (wheelchair accessible), all main floor windows, vinyl exterior fence, water softener, central vac, insulated attached 21 foot wide garage plus 4 vehicle and rv parking , , basement heat ducts and floor level, beautiful landscaped and spacious backyard with large deck (id:60626)
Royal LePage Solutions

