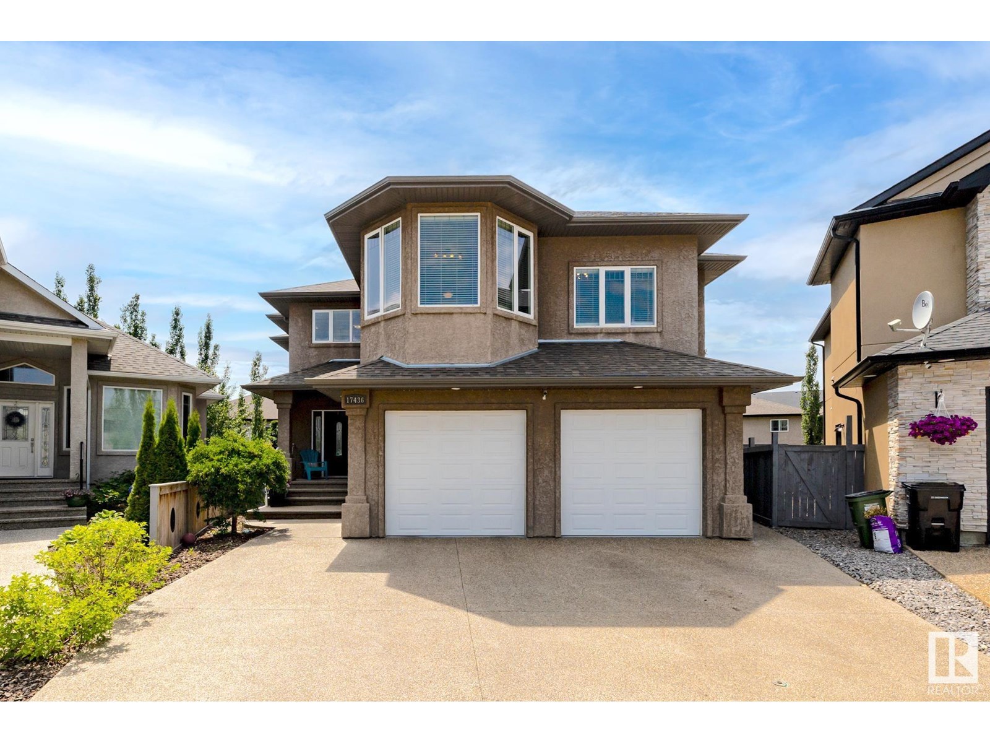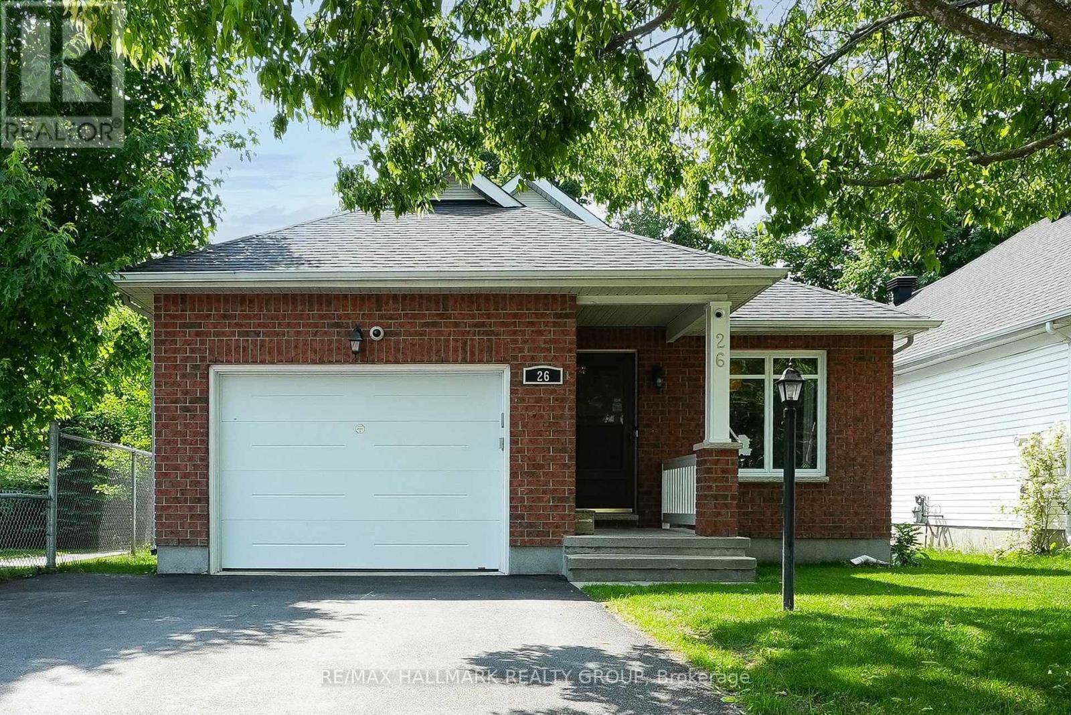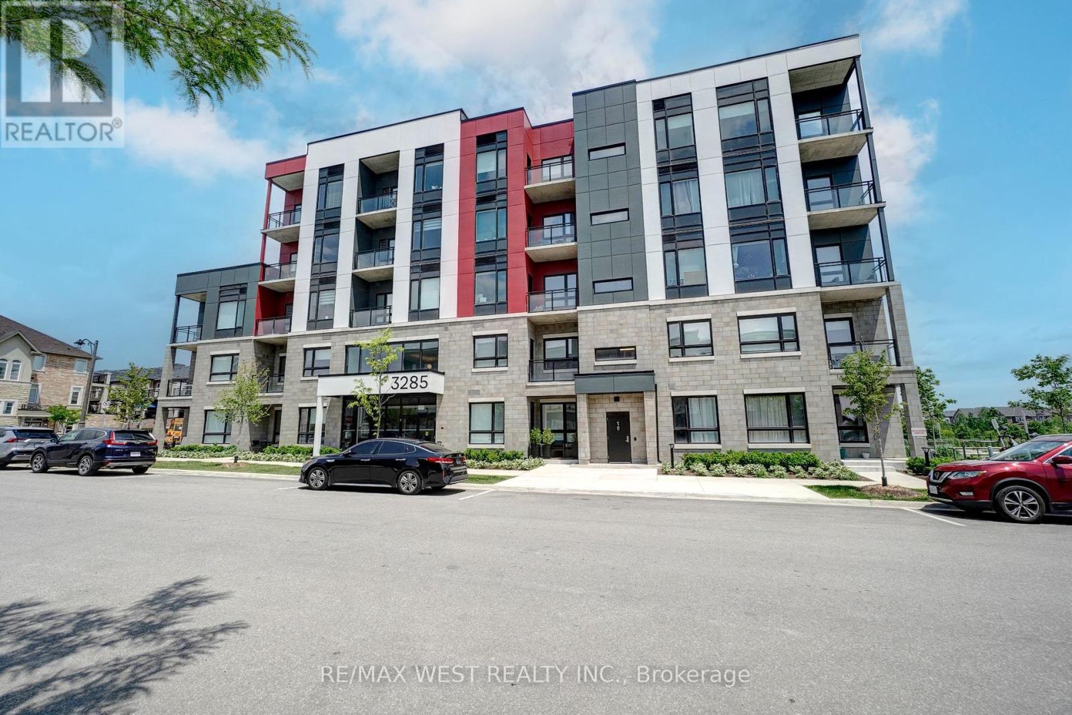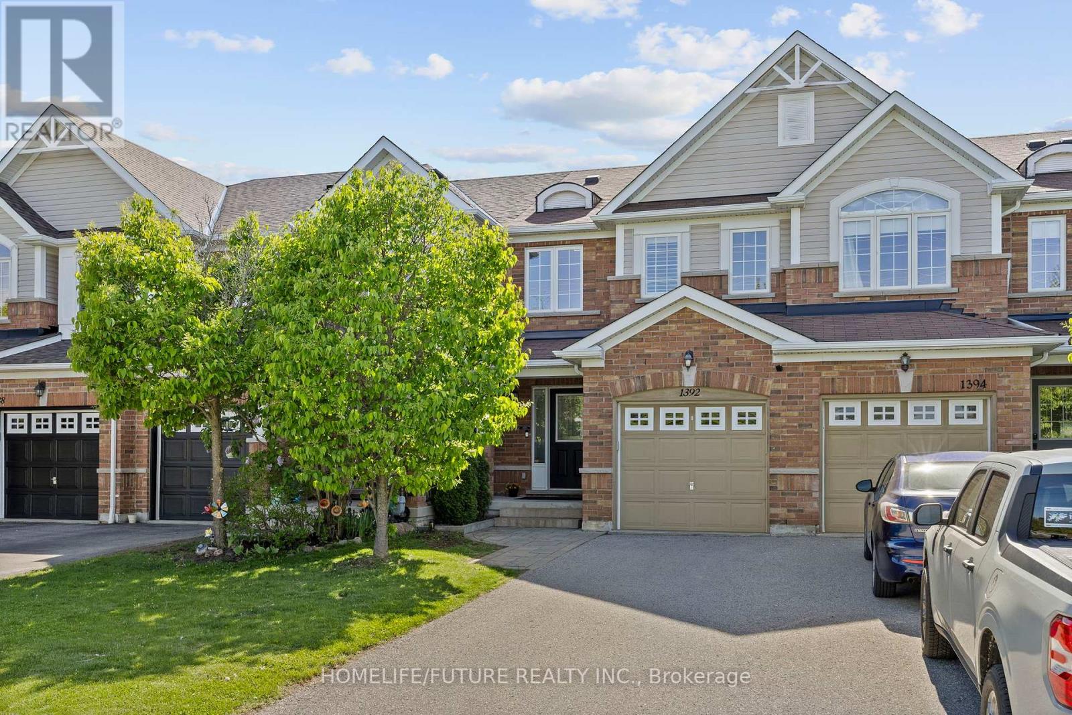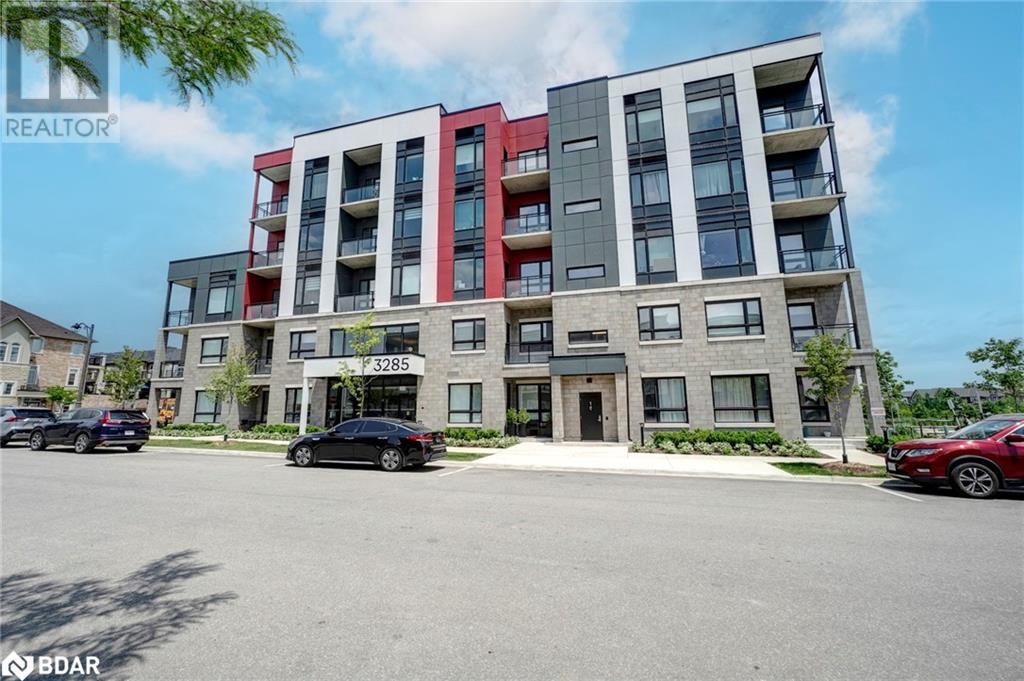17436 108 St Nw
Edmonton, Alberta
5 BEDROOMS. Beautiful 2 storey family home on a private cul-de-sac lot in Chambery, steps to the lake, park & walking trails. Over 4100SF of developed living space w/ open concept environment. Main floor features a large kitchen w/ maple cabinets, granite counters w/ center island breakfast bar overhang, pendulum & flush mount lighting. Formal dining space w/ glass doors, living room w/ niched & mantled gas fireplace blended w/ eating nook. Convenient main floor laundry & 2 piece granite powder room. Upper level features a bonus room, 4 bedrooms, 4 piece granite bathroom w/ spacious primary bedroom sporting a spa style 5 piece granite ensuite w/ 2 walk-in closets. Basement is outfitted for in floor heating with large rec room, 5th bedroom, 4 piece bath, granite wet bar w/fridge. Garage connects to spacious storage room in the basement. The SW facing beautifully landscaped backyard is private & tranquil w/ slated fire area. Exposed aggregate driveway & walk way. Complete w/ solar panels & AC. A PURE GEM. (id:60626)
Century 21 Masters
6 Wade Av
Leduc, Alberta
Exceptional Former Show Home in Prestigious Windrose with 4 Bedrooms (easily 5), 5 Bathrooms + over 3500 sqft of living space! Oversized Garage – 25'11x23'6 – Epoxy Floors & In-Floor Heat. Luxury Living! Engineered Hardwood, Slate Tile, Crown Moulding, and Wainscoting are just Some of the Finishes that Give this Home an Elevated Feel. Fall in Love with the Vaulted Ceiling Bonus Room with Bay Window Seating & Gas Fireplace. The Primary has His & her Full En-Suites — One with Tile Steam Shower, the other with a Jetted Tub & Dressing Table. Custom Built-Ins & Closets Throughout for Outstanding Storage. The Kitchen features Solid Wood Two-Tone Cabinetry & Drawers Galore! Granite Counters with Island Seating, SS Appliances & Walk-Through Pantry. Convenient Upstairs Laundry Room with Sink. Year-Round Comfort with Central A/C, Dual Furnaces, In-Floor Heating, & Fireplaces. The Basement has the 4th Bedroom plus room for 1 More. Enjoy the Partially Covered Low Maintenance Deck & Fully Fenced Yard. Move in Today! (id:60626)
Grassroots Realty Group
24 Hillcrest Avenue
Brampton, Ontario
Do you want an older home? This unique home is a detached 2 level home with a finished loft area. Mature trees for shade, large covered porch (18ftx6ft) to enjoy sitting on after dinner or morning coffee. The solid wood front door still has a century door crank and the front hall has laminate floor (that looks like tile) through to the large kitchen. Double sink, newer stove, (non working) fridge and there is an extra cabinet with microwave shelf and plug. The kitchen has a back door to a large TWO level deck with bench seating and a covered area. There is a great size shed with power. The living room and dining room has strip hardwood oak floors and the Dining is open to the kitchen. Second level has nice size hallway, 3 bedrooms (but they are used for other things by owner). Bathroom was renovated except toilet. The stairs to the loft also has an open storage area. The loft is used as a play are in the first room with a large walk-in closet (with sloped roof lines that gives extra storage space in this old home). The front part of the loft is large enough for a primary bedroom plus it has a gas fireplace (that has not been used for years so IT would have to be checked out by new owner). The basement in this home is unfinished but low so WATCH your Head. Note: There are already 2 NEW LARGE homes built on this street with more development to come. It Is going to be close to the SECOND Brampton Hospital once it is built and within walking distance to transit. (id:60626)
RE/MAX Realty Services Inc M
24 Hillcrest Avenue
Brampton, Ontario
Do you want an older home? This unique home is a detached 2 level home with a finished loft area. Mature trees for shade, large covered porch (18ftx6ft) to enjoy sitting on after dinner or morning coffee. The solid wood front door still has a century door crank and the front hall has laminate floor (that looks like tile) through to the large kitchen. Double sink, newer stove, (non working) fridge and there is an extra cabinet with microwave shelf and plug. The kitchen has a back door to a large TWO level deck with bench seating and a covered area. There is a great size shed with power. The living room and dining room has strip hardwood oak floors and the Dining is open to the kitchen. Second level has nice size hallway, 3 bedrooms (but they are used for other things by owner). Bathroom was renovated except toilet. The stairs to the loft also has an open storage area. The loft is used as a play are in the first room with a large walk-in closet (with sloped roof lines that gives extra storage space in this old home). The front part of the loft is large enough for a primary bedroom plus it has a gas fireplace (that has not been used for years so IT would have to be checked out by new owner). The basement in this home is unfinished but low so WATCH your Head. Note: There are already 2 NEW LARGE homes built on this street with more development to come. It Is going to be close to the SECOND Brampton Hospital once it is built and within walking distance to transit. (id:60626)
RE/MAX Realty Services Inc.
206 Old Pakenham Road
Ottawa, Ontario
Charming Log Home Retreat on the Ottawa Snye - Fitzroy Harbour! Escape to the tranquility of this stunning log home, nestled on a peaceful dead-end road in the heart of Fitzroy Harbour. Crafted from majestic first-growth logs, this home blends rustic elegance with serene natural beauty. Enjoy complete privacy while the Ottawa Snye River flows gracefully past your backyard - perfect for morning coffees on the deck or evening relaxing under the sunset. Inside, the open-concept main floor offers approximately 1,400 sq ft of warm, inviting living space with two bedrooms, a full bath, and panoramic views of the surrounding landscape. The finished lower level provides a versatile space for relaxation, hobbies, guests, or a home office complete with an additional full bath. Step outside to you spacious back deck - ideal for entertaining or simply unwinding in nature. This is more than a home - it's a lifestyle. Enjoy a vibrant rural community with a local store (with LCBO outlet), churches, a Catholic grade school, and a active community centre just a short stroll away. Fitzroy Provincial Park is also nearby for even more outdoor adventure. Weather you seeking a peaceful year-round residence or a weekend escape, this rare offering combines character, comfort, and connection to nature. Welcome to Fitzroy Harbour - where riverfront living meets community charm. (id:60626)
RE/MAX Hallmark Realty Group
347 Ranchridge Bay Nw
Calgary, Alberta
Open House July 5th, 2-4pm. Your dream home awaits, a meticulously updated 1,428 sq. ft. raised bungalow tucked away at the end of a tranquil cul-de-sac in Ranchlands. Sitting on a generous 9000 sq. ft. pie-shaped lot, this property boasts a private, park-like backyard framed by mature trees—a serene oasis for family barbecues, quiet evenings, or playful afternoons with pets. With recent updates and upgrades transforming every corner, this 4-bedroom, 3-bathroom gem is move-in ready and designed for modern living. Step into a bright and welcoming main floor, where the open-concept living and dining area invites cozy gatherings around a wood-burning fireplace. Access the expansive 400 sq. ft. south-facing balcony from the dining room, offering panoramic views of the tree-lined street—perfect for morning coffees or sunset entertaining. The state-of-the-art kitchen, fully renovated in 2022, is a chef’s delight, featuring sleek Caesarstone countertops, a spacious island, new cabinets, a modern sink with a pot filler, and motion/light-activated undercabinet lighting for effortless ambiance. The primary suite is a true retreat, complete with a newly renovated ensuite (2024) boasting heated floors, and motion/light-activated undercabinet lighting, plus direct access to the deck overlooking the lush backyard. Two additional bedrooms and a stylish 4-piece bathroom complete the main level. The fully finished lower level, updated with plush carpeting, offers a versatile recreation room with a new fireplace (2022)—ideal for movie nights or a teen hangout. A fourth bedroom, a contemporary full bathroom (renovated in 2025), and a laundry room with a new washer/dryer (2023) add functionality. This home shines with recent upgrades, including vinyl planking throughout both levels, fresh paint, new interior (solid core on bedrooms) and exterior doors, and updated baseboards and casings (2022). The furnace control board, air conditioner, and hot water tank have been serviced or upgrade d (2023-2024) for peace of mind. Outside, a new backyard retaining wall, refreshed fencing, and a front gate (2024) enhance curb appeal, while a storage area under the deck keeps lawn essentials tidy. The oversized 26’4” x 24’7” garage, large enough for two full-size pickup trucks, offers abundant space for vehicles, tools, or a workshop. Ranchlands is a walker’s paradise, with pathways, an off-leash dog park, and amenities like a pharmacy, veterinary clinic, restaurants, and Crowfoot Crossing’s shopping and services all within reach. Families will love the proximity to two elementary schools, a skating rink, and a community centre, while commuters benefit from easy access to Crowchild and Stoney Trail. This home is more than a property—it’s a lifestyle. Whether you’re starting a family, downsizing, or seeking a forever home, 347 Ranchridge Bay NW offers unmatched comfort, modern elegance, and a warm community vibe! (id:60626)
RE/MAX West Real Estate
96 Fairview Avenue
Kitchener, Ontario
Welcome to this charming century home at 96 Fairview Ave in Downtown Kitchener. This home has been renovated from top to bottom and offers 1608 square feet of living space on the upper levels, plus a finished basement. As soon as you walk in, you are welcomed by a sunroom. The kitchen has been recently updated with new quartz countertops, sink, backsplash and stainless steel appliances and features a door leading to your backyard and driveway. The kitchen flows seamlessly into your dedicated dining room that features charming brick and original beams. Off the dining room is an additional room that can be used as a home office or play area for the kids. The living room is spacious and features a new gas fireplace and patio doors that lead to your expansive deck with built-in seating and a large yard with storage shed. Also on the main level is an updated 3-piece bathroom. Upstairs, you will find three spacious bedrooms and an updated 4-piece bathroom. The basement is finished and offers a large rec room with fireplace, an additional bedroom with built-in storage and seating and a large laundry room with plenty of storage and a new washer. Additional upgrades are new drywall, fresh paint throughout, exterior paint, hardwood floors, light fixtures, several windows replaced and partial new roof. Enjoy the convenience of living near a wide range of amenities, including Sheppard Public School and Cameron Heights Collegiate, making this location ideal for families. Just minutes away, explore the vibrant Kitchener Market, stroll through Knollwood Park or the scenic Victoria Park, and take in the shops, dining, and cultural attractions in Downtown Kitchener. Sports and event enthusiasts will also love being close to the Kitchener Auditorium, home to exciting games, concerts, and community events. (id:60626)
Exp Realty
26 Fieldcrest Avenue
Ottawa, Ontario
Open House, Sunday July 13th ! Welcome to 26 Fieldcrest Avenue! A chic, modern, and thoughtfully updated bungalow nestled on a quiet street in the heart of Barrhaven. Just steps from a scenic walking trail, schools, parks, grocery stores, and restaurants, this 4-bedroom, 3-bathroom home blends comfort, elegance, and functionality.The main floor features a bright and cozy open-concept layout, including a sunlit living room with a gas fireplace, a welcoming dining area, and a beautifully updated kitchen with quartz countertops, a central island, ample cabinetry, and well-maintained modern appliances.The spacious primary bedroom offers a walk-in closet and a private 3-piece ensuite with a walk-in tub. A generously sized second bedroom, a full 4-piece bathroom, and main-floor laundry with a new washer and dryer (2023) add everyday convenience. At the back of the home, a versatile den/office/solarium provides the perfect flex space ideal for remote work, hobbies, or simply unwinding with views of the private fenced backyard. This space completes the well-designed main floor.The fully finished lower level (2022) adds remarkable flexibility with a large recreation room, two additional bedrooms, a full bathroom, and a gym areaperfect for multi-generational living, a future in-law suite, or future SDU income potential.Step outside to enjoy a private backyard oasis featuring a spacious deck and natural gas BBQ hookup, perfect for entertaining or peaceful relaxation. Notable upgrades include: quartz counters (2022), full basement renovation (2022), new washer/dryer (2023), pot lights throughout, fresh paint, new carpet, updated driveway, garage door & opener, and more.Full upgrades list attached. (id:60626)
RE/MAX Hallmark Realty Group
144 Glenwood Drive
Brantford, Ontario
Welcome to your dream home in Brantford’s sought-after Echo Place neighbourhood! This spacious and beautifully maintained home offers the perfect blend of comfort, functionality, and nature-inspired living. The main level features a bright, open-concept kitchen, dining, and living space — ideal for entertaining and everyday living. You'll also find a separate formal dining room, a convenient powder room, and a dedicated office perfect for working from home or to use as a study space. Upstairs, enjoy three generously sized bedrooms and a large 4-piece bathroom complete with a relaxing jacuzzi soaker tub and separate stand-up shower. The fully finished lower level offers an abundance of additional living space with a fourth bedroom, a large family room for movie nights or playtime, a laundry room and a third bathroom with a stand-up shower. Step out onto the charming front porch and take in serene views of the lush ravine across the street — a tranquil green space often visited by deer and other wildlife. It's the perfect spot to enjoy your morning coffee or unwind at the end of the day. The backyard is a private oasis featuring a relaxing deck and an above-ground pool set on low-maintenance turf, making it ideal for summer fun and gatherings. Located just steps from excellent schools, all major amenities, parks, and scenic trails, this home offers the best of both convenience and nature. Don’t miss the opportunity to make this peaceful, family-friendly home your own! (id:60626)
Century 21 Heritage House Ltd
302 - 3285 Carding Mill Trail
Oakville, Ontario
Welcome to this stunning 2-bedroom, 2-bathroom corner unit, filled with natural light thanks to its desirable eastern exposure in a prestigious Oakville neighbourhood. Enjoy tranquil, unobstructed views of the pond right from your private balcony perfect for morning coffee or evening relaxation. This beautifully upgraded condo features a bright and open-concept layout, ideal for both everyday living and entertaining. The modern kitchen boasts quartz countertops, ceiling-height cabinetry, and ample storage space. The spacious primary bedroom offers an oversized window, a walk-in closet, and a luxurious ensuite with an upgraded glass shower. The second bedroom is equally roomy, ideal for guests, a home office, or family. Located in a sought-after Oakville neighborhood surrounded by prestigious homes, this unit includes 1 parking space and 1 locker for your convenience. Residents can enjoy a range of premium amenities including a security concierge, rooftop terrace, herbal garden, social lounge, fitness studio, outdoor yoga lawn, and automated parcel delivery system. A perfect blend of comfort, style, and location, don't miss this opportunity to live in one of Oakville's finest communities, conveniently located near transit, highways, hospital, shops and more! Some Photos VS staged. (id:60626)
RE/MAX West Realty Inc.
1392 Glaspell Crescent
Oshawa, Ontario
This Stunning Home In The Desirable Area Of Pinecrest, Oshawa Is Waiting For You. Walking Distance To Schools And Just Minutes From Major Shopping Centers Including Stores Such As Walmart, Home Depot And Best Buy. This Is A Cozy Home With No Sidewalk Or Front Neighbours. Thousands Spent on Upgrades Including A New Chandelier, New Paint, A Newly Renovated Bathroom With Quartz Countertop, And New Hardware Throughout The Home. Other Features Include Hardwood Floors Throughout, A Bright And Open Kitchen With Quartz Countertop And Stainless Steel Appliances, Pot Lights On The Main Floor With Smooth Ceiling, A Huge Backyard, And 3 Spacious Bedrooms. Includes New Samsung Washer And Dryer With Extended Warranty. (id:60626)
Homelife/future Realty Inc.
3285 Carding Mill Trail Unit# 302
Oakville, Ontario
Welcome to this stunning 2-bedroom, 2-bathroom corner unit, filled with natural light thanks to its desirable eastern exposure in a prestigious Oakville neighbourhood. Enjoy tranquil, unobstructed views of the pond right from your private balcony perfect for morning coffee or evening relaxation. This beautifully upgraded condo features a bright and open-concept layout, ideal for both everyday living and entertaining. The modern kitchen boasts quartz countertops, ceiling-height cabinetry, and ample storage space. The spacious primary bedroom offers an oversized window, a walk-in closet, and a luxurious ensuite with an upgraded glass shower. The second bedroom is equally roomy, ideal for guests, a home office, or family. Located in a sought-after Oakville neighborhood surrounded by prestigious homes, this unit includes 1 parking space and 1 locker for your convenience. Residents can enjoy a range of premium amenities including a security concierge, rooftop terrace, herbal garden, social lounge, fitness studio, outdoor yoga lawn, and automated parcel delivery system. A perfect blend of comfort, style, and location, don't miss this opportunity to live in one of Oakville's finest communities, conveniently located near transit, highways, hospital, shops and more! (id:60626)
RE/MAX West Realty Inc.

