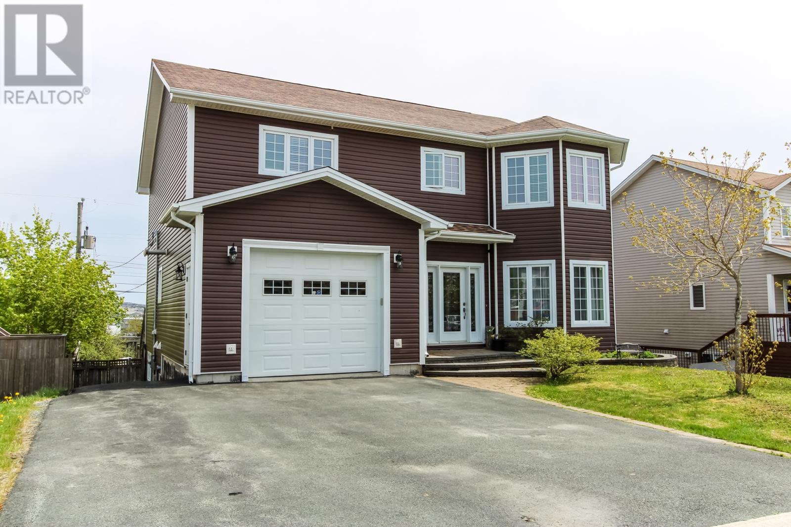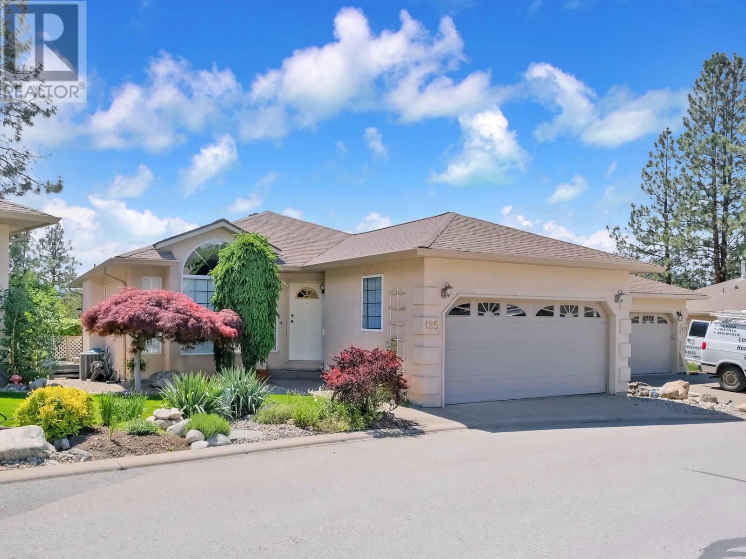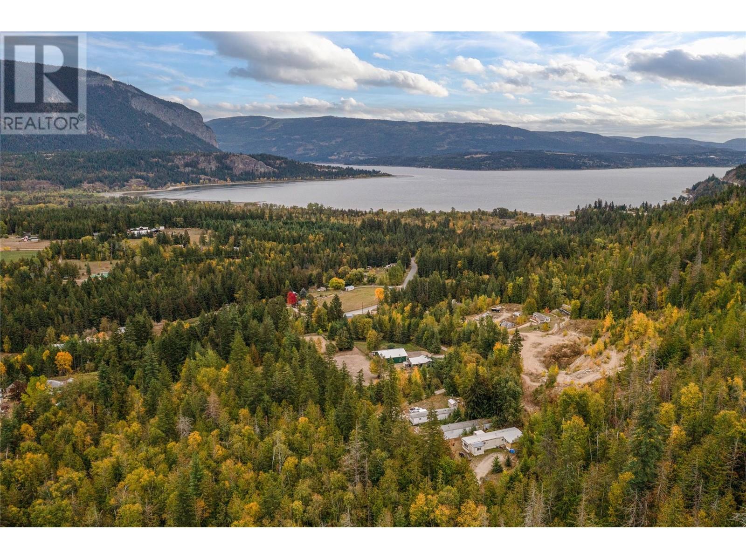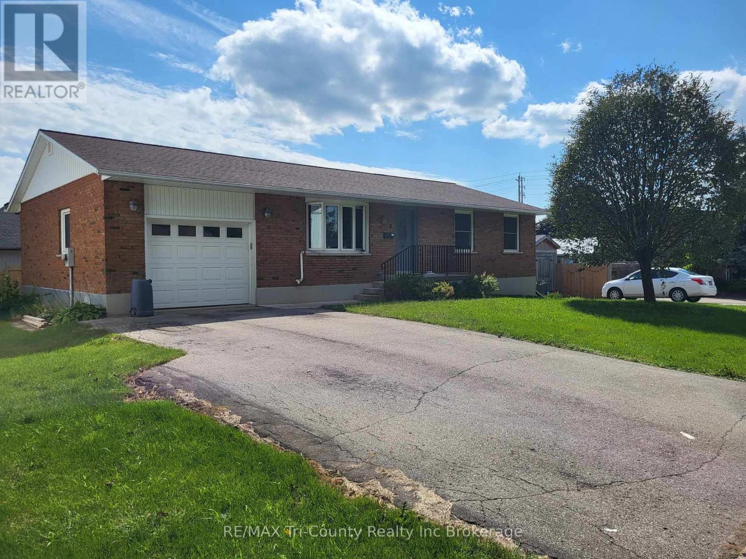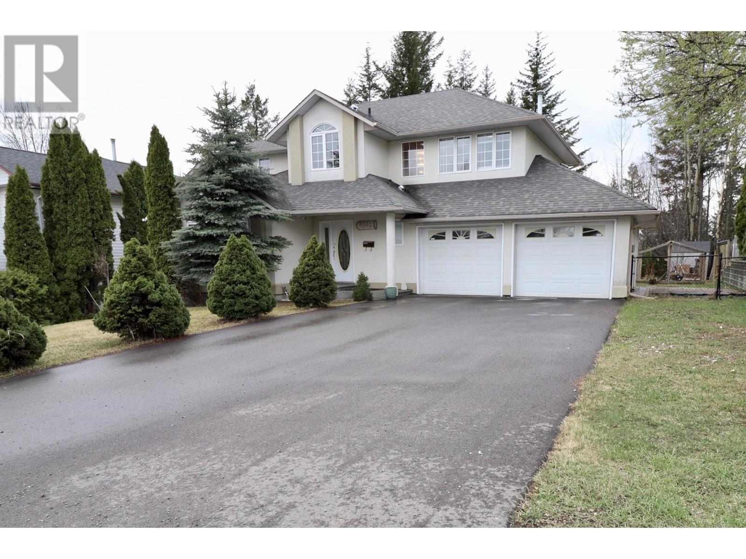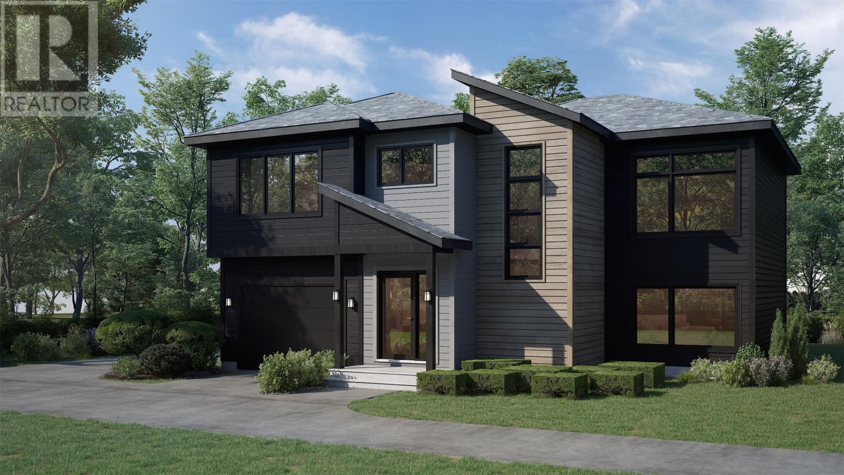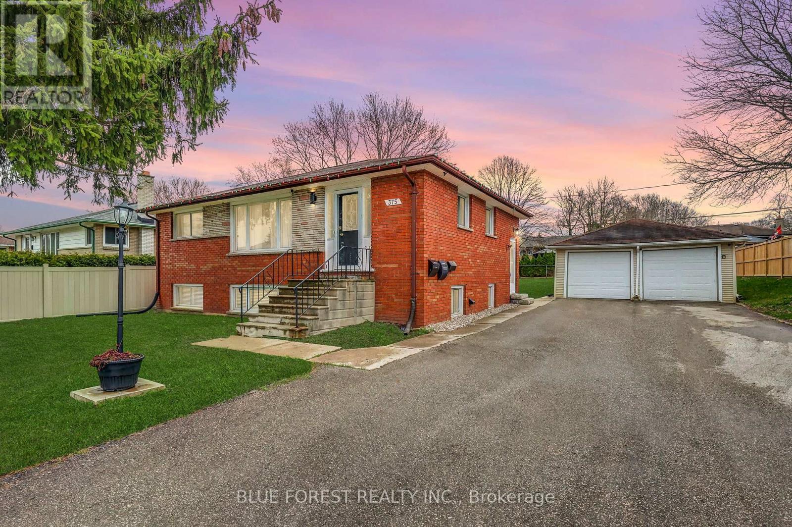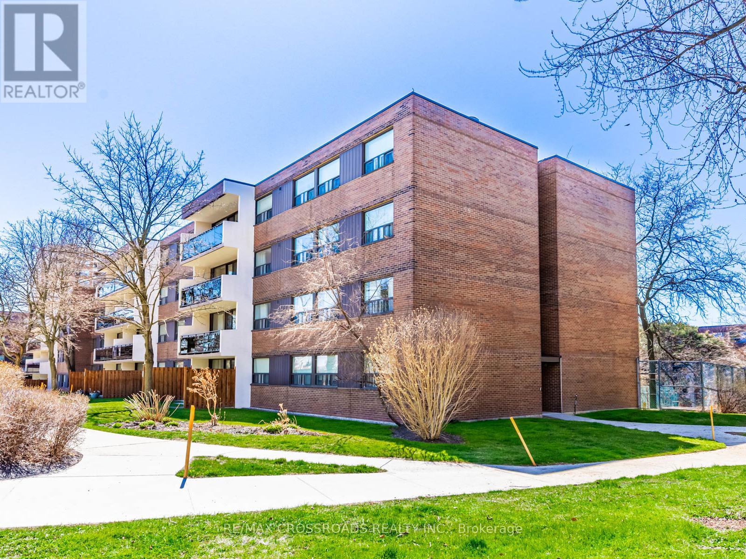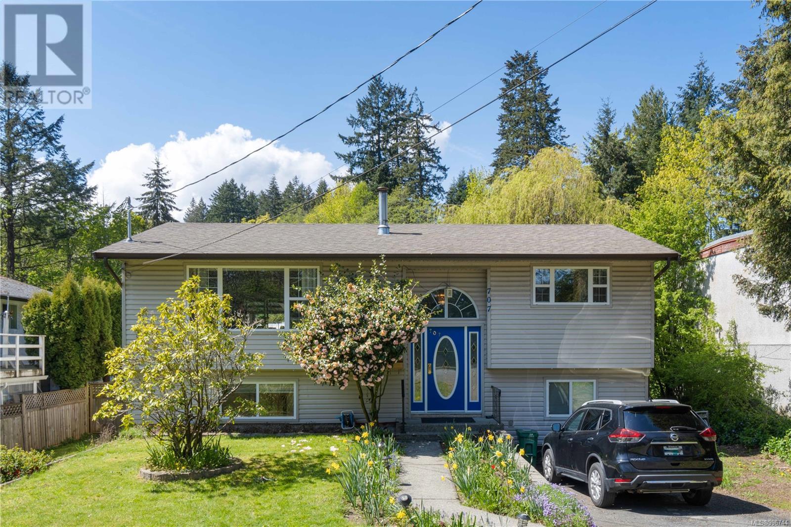76 Hollyberry Drive
Paradise, Newfoundland & Labrador
Custom Executive Home | Exceptional Craftsmanship in Prime Karwood Estates. This stunning executive-style home was custom-built by the owner, with a clear focus on quality and attention to detail in every corner. Located in a highly sought-after neighborhood, this property is within walking distance to Paradise Elementary and offers quick access to the Trans-Canada Highway—making commutes and daily travel effortless. Inside, you’re welcomed by 9-foot ceilings and elegant crown moldings throughout. The open-concept main floor boasts an oversized living area centered around a cozy 3-way propane fireplace, ideal for entertaining or quiet evenings at home. The executive kitchen features high-end stainless steel appliances, custom cabinetry, and connects seamlessly to a mudroom/laundry area that leads into the attached garage—offering warm in-floor heating in the kitchen and bathrooms, along with three mini-split heat pumps, ensures year-round comfort and energy efficiency. Each bedroom is outfitted with its own walk-in closet, while the oversized primary suite is a private retreat. Enjoy a jacuzzi tub with tiled surround, and a luxurious multi-jetted high-end stand up shower—designed to offer a spa-like experience every day. The fully developed basement continues the theme of comfort and elegance, featuring a freestanding propane fireplace, a stylish in-wall propane fire torch accent in the den, and walk-out access to a large, flat backyard. Outdoor living shines with an oversized patio complete with a privacy wall, and a wired 16x20 detached garage, perfect for additional storage or a workshop. Entertainment is elevated with a built-in surround sound system throughout the home—adding ambiance whether you're hosting guests or enjoying a quiet night in. Hot Tub and Generac generator can be negotiated with purchase. (id:60626)
RE/MAX Infinity Realty Inc.
1 - 74 Church Street
Stratford, Ontario
This 2 bedroom, 2 full bath, charming condo offers the best of Stratford living affordable, elegant, and perfectly positioned to enjoy all the attractions the area has to offer. Whether you're a professional, retiree, or someone who has simply fallen in love with Stratford, this condo is an absolute must-see! Nestled in an A+ location, this stunning 1-level apartment condo is perfect for those seeking a low-maintenance lifestyle without compromising on style and convenience. Located in a newly refurbished 3-plex, this home offers both comfort and modern living, with exclusive parking and a prime location that's hard to beat. Potential for Rent to Own or Vendor-Take-Back opportunity available. (id:60626)
Thrive Realty Group Inc.
5830 181 St Nw
Edmonton, Alberta
One of a kind beautiful, custom built home! In the wonderful Westend community of Dechene! Features include 3+ bedrooms , 4 bathrooms, den, family room , living room, dining room, sauna room, a 6 piece sunken master ensuite with jacuzzi! Fully developed basement! Over sized heated garage. Large laundry room and so much more. A must see!! Minutes away from Whitemud drive & The Henday. Affordable luxury home! (id:60626)
Maxwell Polaris
1634 Carmi Avenue Unit# 125
Penticton, British Columbia
Welcome to Carmi Heights—a secure, well-maintained 55+ gated community designed for comfort, convenience, and low-maintenance living in a peaceful, adult-oriented setting. Ideally located close to shopping, healthcare services, and other essential amenities, this neighborhood offers a practical lifestyle for those seeking quiet, simplified living. This spacious 3-bedroom, 3-bathroom rancher includes a partially finished basement and an attached double garage, providing excellent functionality and the ease of main-level living. The main floor features a bright and airy living room with oversized windows, a dining area, and a well-laid-out kitchen with a central island that opens to a cozy family room with a gas fireplace. Step through the sliding glass doors to a private balcony—perfect for enjoying Okanagan’s outdoor lifestyle. The basement extends the living space with a large recreation room, third bedroom, full bathroom, and an additional 300 sq ft unfinished area—ideal for storage, hobbies, or a workshop. A small garden area is available for those who enjoy gardening, and pets are welcome with some restrictions. (id:60626)
Chamberlain Property Group
2 Sheep Close
Lacombe, Alberta
WELCOME TO LUXURY LIVING IN THE ESTEEMED COMMUNITY OF SHEPHERD HEIGHTS~ Step inside this STUNNING, modified BUNGALOW masterpiece crafted by the renowned RIDGESTONE HOMES, where ELEGANCE meets functionality in every detail. Nestled in a prestigious executive neighborhood, this home is the definition of REFINED LIVING! Boasting over 2000 sq ft of BEAUTIFULLY DESIGNED SPACE, this residence features four bedrooms and three luxurious bathrooms, including a massive primary suite that feels more like a personal retreat. The huge master bedroom comes complete with a PRIVATE BALCONY, a DREAM-WORTHY walk-in closet, and a spa inspired five-piece ensuite, featuring MARBLE COUNTERTOPS, premium fixtures and METICULOUS finishes. From the moment you walk in you are greeted by tiled entrance, gorgeous HARDWOOD FLOORING, that flows effortlessly through the OPEN MAIN FLOOR CONCEPT main level. The heart of the home, an entertainer’s dream-includes a chef’s kitchen with sleek MARBLE countertops, high end cabinetry, modern stainless appliances, all tied together by a reverse osmosis water system and softener for everyday comfort. From the dining room, double doors open unto an amazing 22x28 maintenance free patio, that is partially covered. The basement you've all dreamed OF-FULLY DEVELOPED AND FULLY LOADED!!! FALL IN LOVE with this exceptionally fully developed basement, designed with LUXURY and LIFESTYLE in mind. Whether you’re entertaining, relaxing, or hosting guests, this space delivers comfort and style. Family room features a custom feature wall that adds a BOLD TOUCH of character and warmth. Set the mood with MOTORIZED BLINDS at the push of a button. Entertain in style with your very own WET BAR, complete with sleek cabinetry and a built-in beverage fridge, ideal for cocktails, chilling wine, or keeping your favorite drinks for game night. Guests will appreciate the large bedroom paired with a stylish three-piece bathroom, offering comfort and convenience. A full-size laundry roo m with wash tub and additional storage- a rare and thoughtful decision that makes life a little easier. The basement is flawlessly designed and fully functional and boasts 10-foot ceilings! The HEATED garage (28x22) features a floor drain, man door, and an abundance of built in cabinets. Step outside and experience the backyard oasis that's just as impressive as the home itself. This beautifully landscaped yard is fully fenced with durable vinyl fence, offering privacy and peace of mind. A lush, manicured lawn is picture perfect, bordered by mature perennials that bring color and charm throughout the seasons- NO DETAIL HAS BEEN OVERLOOKED creating this serene and low maintenance retreat. Other great features include: under deck storage, cold/hot water taps in garage, 10 ft ceilings, marble and granite countertops, under cabinet lighting, Culligan water system, pot filler, corner wall pantry, custom wainscotting feature walls, stucco exterior, cultured stone, hot water on demand, vinyl fence, & much more (id:60626)
RE/MAX Real Estate Central Alberta
649 Lee Road Unit# 1,2,3
Tappen, British Columbia
2+ acres, private Lakeview, 3 mobile homes, lots of options, long term tenants, investment income generating, live in one home keep tenants in the other two or remove one and build a new home on a great building site with lake view, septic, well, natural gas, excellent location close to Salmon Arm, 2 minutes to Hwy #1 (id:60626)
B.c. Farm & Ranch Realty Corp.
5343 Edgemont Bv Nw
Edmonton, Alberta
Rare to find smaller units for sale in Edgemont. Ample parking and Pylon sign options. Prime retail units with 5 minutes drive to major roadways such as Anthony Henday, Whitemud Dr. & Hwy 16A. Easy access through Winterburn road. (id:60626)
RE/MAX Real Estate
9 Nelson Street
Tillsonburg, Ontario
Discover a prime investment opportunity with this meticulously renovated and updated solid brick duplex, featuring upper and lower Ranch-style units. Perfect for savvy investors or those looking to live in one unit while the tenant helps cover the mortgage. The upper unit is a spacious 3-bedroom abode which conveniently walks out to a private patio in a fully fenced backyard that is perfect for relaxing or entertaining. The lower unit, newly crafted and radiant, offers an inviting layout with a generous bedroom, a versatile office or hobby room, a beautifully renovated kitchen, and a sleek 4PC bathroom. Both units benefit from their own natural gas furnaces, separate gas meters, and separate driveways, ensuring independence and efficiency. Located near a wealth of amenities and a scenic walking trail, this well-maintained property stands out as a rare investment in our market. Don't miss the chance to own this remarkable duplex. (id:60626)
RE/MAX Tri-County Realty Inc Brokerage
64 19097 64 Avenue
Surrey, British Columbia
This spacious home has open concept plan on main floor. Gourmet kitchen offers maple cabinets with quartz breakfast bar island, high-end stainless-steel appliances. Designed with crown Moulding throughout the entire house. Laminate flooring and powder room on the main floor. Upstairs has 3 spacious bedrooms, 2 full luxurious baths, laundry room and linen closet. Lots of room in the garage for any addition along with space for 2 cars. Fully fenced private yard. Central location minutes to Fraser Hwy, Willow-brook shopping mall, Latimer Road Elementary, Clayton Heights Secondary & future sky-train expansion along Fraser Hwy. Don't miss this opportunity a Must See!! (id:60626)
Amex - Fraseridge Realty
4545 Stauble Road
Prince George, British Columbia
Welcome to 4545 Stauble Road. Located in the very desirable Hart Highlands. The main floor has a large dining room, formal living room with gas fireplace. The kitchen overlooks the other family room (with a second gas fireplace). There is a second eating area & access to the backyard & sundeck. A spacious laundry room on the main with access to the double attached garage. Upstairs is a great layout for a family with four large bedrooms up, a large 5-piece bathroom. The spacious primary bedroom has large 5-piece ensuite. The basement has two more large bedrooms, a newer 4-piece bathroom & a den/office. Bonus, it has the rough in done for a second kitchen giving the potential to have a nanny suite or in-law suite. RV parking. Close to the Hart Ski Hill & Pidherny trails. Don't miss this one (id:60626)
RE/MAX Core Realty
82431 Golf Course Road
Ashfield-Colborne-Wawanosh, Ontario
Discover this hidden gem nestled into the shoreline along Golf Course Road, just a short stroll from Sunset Golf Course. This delightful 3-season cottage offers stunning views and unforgettable sunsets over Lake Huron, enjoyed right from the comfort of your living room or the spacious deck. Inside, the main level features two cozy bedrooms, a 3-piece bathroom, and a bright open-concept kitchen, dining, and living area perfect for gathering with family and friends. The lower level provides additional sleeping space, an updated bathroom, and a convenient new outdoor shower ideal for rinsing off after a fun-filled day at the beach. The upper landing includes even more sleeping accommodations with a charming bunkie, sleeping up to four which makes a perfect retreat for kids or guests. A private stairway leads you down to the sandy shoreline, where you can enjoy the beauty and tranquility of Lake Huron. Whether you're relaxing on the deck, enjoying the lake breeze, or making memories on the beach, this cottage is the perfect seasonal escape. (id:60626)
RE/MAX Centre City Realty Inc.
413 - 783 Bathurst Street
Toronto, Ontario
The Perfect Extra-Large 1 Bedroom Corner, End-Unit With City Skyline View At The Boutique B.Streets Condo! Elegantly Designed By Hariri Pontarini Architects (Shangri-La, The Well, Schulich School Of Business), This Condominium Uniquely And Efficiently Choreographs Private Condominium Living With A Dynamic City Experience. Sophisticated Interiors Designed By Award-Winning Cecconi Simone As Featured In The Kitchen: Shaker Doors With Wood-Grain Panel Doors & Sleek Backsplash Tiles. The Bathroom Pays Homage To Turn-Of-The-Century New York Through The Use Of Glossy Tiles & Contrasting Grout. 9' Ceilings & Wide Plank Flooring Throughout. Extra-Large Kitchen Island With Drawer Storage. Enjoy A Private Drop-Off And Entry For Residents Through Loretta Lane & Convenient Access To Retail On Bathurst Street. This Is Not Your Average Cookie Cutter Condo! Enjoy All Building Amenities Including: Concierge Service, Games/Party Room, Gym/Fitness Facility & Visitor's Parking. Steps To Bathurst TTC Subway Station, UofT, Shopping, Restaurants, Museums & Much More. (id:60626)
First Class Realty Inc.
316 15300 17 Avenue
Surrey, British Columbia
Beautiful TOP FLOOR 2 bedroom 2 bathroom 1457 sq ft condo. Excellent location walking distance to everything you might need in uptown White Rock. Major renovation in 2019/2020. See the pictures. Engineered Hardwood, ceramic tile and wall to wall carpet in the master bdrm. Total cost of Reno approx $125,000. Boasts a foodie kitchen with Stainless Steel appliances incl Double Oven, Microwave, Fridge with ice and water dispenser, Frigidaire 5 burner INDUCTION COOKTOP. Great 12'10 X 8'2 West facing deck with a 7'10 X 3'8 storage/wrkshp. New paint and new light fixtures thru out at time of Reno. Well managed and maintained building. Very bright end unit with windows on 3 sides. Hot Water HEAT & GAS INCLUDED in maint fee. EXTRA PARKING spots just $15/month. Don't miss this one. This is it!! (id:60626)
RE/MAX Colonial Pacific Realty
16370 Jacobson Road
Crawford Bay, British Columbia
Here is a rare opportunity to own a unique 9.8-acre hobby farm/artist’s retreat in the quaint community of Crawford Bay! This versatile 3-bedroom 3-bath timber frame home was built by the current owner, with plenty of timber sourced directly from the property. The main level features an open plan, ideal for family gathering and entertaining. There's easy access to the outdoor spaces from the main floor so you can relax, take in nature and the mountain views from the large front view deck or the covered entry deck space. This 2008 family home supports self-sufficient living and an ideal location for a home-based artist. home-based business, market gardening, or hobby farming operation with potential to have horses and other livestock,. For services, there is ample electrical to the existing art studio, plus potential to be a multi-generational property. There are two separate septic tanks with fields-one for the main home plus a second system from a former cabin site with possibilities to explore: perhaps add a new family, guest, or rental cabin or RV hookup. The front portion of the property is level and fenced with several outbuildings and a tranquil creek, privacy, and wonderful mountain views. The land also has an enchanting forest portion featuring a creek, natural spring water, plus a new 12 US gallon per minute well ready for a pump hookup, offering an alternative secondary or a primary water source option. Don't miss this unique opportunity—call to book a viewing! (id:60626)
Fair Realty (Creston)
9 Marie Place
Pcsp, Newfoundland & Labrador
WATER'S EDGE. Three bedroom two storey home in the beautiful Portugal Cove St.Phillips. Large open main floor plan with an inviting kitchen and living room and dining room. Two full bathrooms. Purchase price includes the HST. Another quality home by York Developments. (id:60626)
RE/MAX Infinity Realty Inc. - Sheraton Hotel
88 Darryl Drive
Burton, New Brunswick
Welcome to this stunning 5-bedroom, 3-bathroom custom-built home, perfectly situated on a beautifully manicured property. From the moment you arrive, the captivating curb appeal invites you into a grand foyer featuring marble floors and a custom lighted built-in. The heart of the home is the kitchen, showcasing granite countertops, elegant dark wood cabinets, a bar-top island, and a spacious walk-in pantry. It seamlessly connects to a bright dining room with hardwood floors and ample natural light. The spacious family room, with chic ceramic floors, opens to a large deck, a charming gazebo, and a remarkable backyard, ideal for entertaining. Adjacent is an impressive living room, perfect for gatherings. The main floor also features a convenient, oversized laundry area. On the opposite side, discover three spacious bedrooms with hardwood floors, large windows, and double closets, plus a well-appointed 4-piece bathroom. The primary bedroom is a luxurious retreat, measuring 21.6 x 16.8, with its own heat pump, walk-in closet, and spa-like 3-piece ensuite. The lower level offers two large rec rooms, a fifth bedroom, a full bathroom, and ample storage, catering to all your needs. Additional features include plumbing for Central Vac and a generator, ensuring year-round comfort and convenience. (id:60626)
Royal LePage Atlantic - Canex (Branch Office)
375 Dieppe Street
London South, Ontario
Welcome to 375 Dieppe, a fully renovated 5-bedroom, 2-bathroom legal duplex featuring a 3-bedroom upper unit and a 2-bedroom lower unit, each with separate entrances, hydro meters, and their own in-unit laundry. Major upgrades include new kitchens in both units (2022), all new appliances (2 fridges, 2 stoves, stackable washer/dryer), dishwasher, vinyl flooring throughout (2022), spray foam insulation in the roof space and exterior walls (2023), and a 200 AMP electrical service with breakers (2023). Fire code compliance has been met with fire-rated drywall, self-closing fire doors, and a furnace interruptor (2024). Exterior improvements include a sliding door and deck off the third bedroom (2022), new front and back doors (2022), French drain system in the backyard (2023), vinyl fencing (2024), and two brand new garage doors (2024). The double detached garage offers additional storage or potential for extra rental income. Ideal for investors or multi-generational living, this turnkey property offers modern updates and peace of mind. (id:60626)
Blue Forest Realty Inc.
2910 - 77 Harbour Square
Toronto, Ontario
Stunning Water Views! Rarely Available 758 Square Foot 1 Bedroom With Large Balcony Perfect For Entertaining. Sit Out And Enjoy The Sunsets & The Ever Changing Harbourfront Scene Below. Minutes Walk To The Downtown Core. Locker Conveniently Located On Same Floor. Owned Parking + Tons Of Visitor Parking Too! Maintenance Fee Includes Heat, Hydro, A/C, Internet & Cable. (id:60626)
Keller Williams Referred Urban Realty
8627 Athabasca Street Se
Calgary, Alberta
Price Reduced. Welcome to this well-maintained bungalow located in the heart of Acadia. Situated on a desirable corner lot, this home offers a spacious and functional floor plan.Step inside to a large, inviting living room that flows seamlessly into the updated kitchen, complete with modern finishes and ample cabinet space. At the back of the home, a bright sunroom provides the perfect spot to relax or entertain, overlooking the landscaped yard.The primary bedroom is generously sized, offering a comfortable retreat with easy access to the main bath. The fully developed lower level features a massive recreation room, a full bar for entertaining, an additional bedroom, and even a sauna.Outside, you’ll appreciate the triple detached garage, exposed aggregate sidewalks, and a meticulously maintained yard. Additional upgrades include newer shingles and modernized kitchen finishes, making this home move-in ready. All of this in a mature, amenity-rich neighbourhood close to schools, parks, shopping, and transit. Don’t miss this exceptional opportunity in Acadia! (id:60626)
Century 21 Bamber Realty Ltd.
66 Cherry Street
Kitchener, Ontario
Location, Location, Location! This adorable century home has been beautifully renovated from top to bottom and is truly move-in ready! Step inside to find a bright upgraded white kitchen complete with granite counters and stainless steel appliances, flowing into a spacious layout with wide plank hardwood floors, large bright windows, a separate dining room, and a large living room perfect for lots of furniture. A bonus main floor room offers flexibility—currently used as a bedroom, it could easily serve as a family room, dual office, or studio. The enclosed front porch is oversized and versatile, a cute space to enjoy a drink and watch your neighbours, park your bikes easily, or to kick off those snowy shoes and dry off your puppy in the winter! Upstairs you’ll find three bedrooms, a renovated full bathroom, and upgraded floors. A staircase leads to the attic—ready for storage or a fantastic future project space! The finished basement offers even more: a large rec room/gym, laundry area, cold room, full bathroom, and a bonus room perfect for crafts, a workshop, or extra storage. Outside, enjoy a 165-foot deep lot with parking for 5, a detached garage with pit access for “tinkering” with your car, new shed, large patio, and a huge backyard—plenty of room for expansion or just enjoying the outdoors. All this, just 2 minutes to Cherry Park, or a 15-minute walk to Victoria Park, Catalyst, Grand River Hospital, the LRT, restaurants, schools, and more. Hop on the nearby trails for a quick ride uptown or downtown. Super, Super Location—don’t miss it! (id:60626)
RE/MAX Twin City Realty Inc.
51 - 70 Sunnyside Drive
London, Ontario
Best Location in North London,3 bedrooms townhouse condo near Masonville Mall,one\r\nroom in main floor can used as the 4th bedroom.There are 4 full bathrooms,2 car\r\ngarage,finished Basement. steps to the library, close to the bus stop to the\r\nWestern university. Best for couple,young family,University students,and new\r\nimmigrants. (id:62611)
Streetcity Realty Inc.
111 - 20 Sunrise Avenue
Toronto, Ontario
Spacious Ground Floor Unit Has Had Lots Of Renovations By Certified Contractors. The Condo Is In A Low Rise, Well-Maintained Building With A Great Courtyard That Provides Privacy And Quiet. Enjoy The Ground Floor Terrace And The Gardens Maintained By The Complex. The Master Bedroom Fits A King-Size Bed And Has An Ensuite 2pc Bathroom. Walk To Eglinton Square And Ttc (Eglinton Crosstown LRT Open This Summer) And Easy Access To The Dvp. The Building Has An Outdoor Pool, Sauna, Recreation and Party Room, Tennis Courts,Outdoor Swimming Pool, Children Playground. (id:60626)
RE/MAX Crossroads Realty Inc.
3511 - 10 Navy Wharf Court
Toronto, Ontario
Welcome This Sky-High Escape and Stunning 1 Bedroom + Den Suite Soars 35 Floors Above Toronto's Harbor Front Neighborhood And Has Absolutely Breathtaking Views Of Lake Ontario And The City Skyline. The Unit Offers an exceptional 725 sq. ft. of beautifully designed interior space, complemented by an Open balcony with breathtaking Lake View. The versatile den offers endless possibilities as a Second Bedroom. Lots of restaurant on-site, and mere steps to the subway, PATH, CN Tower, Rogers Centre, and the Financial District, this is truly elevated urban living at its finest. Don't miss the opportunity to call this architectural masterpiece home. (id:60626)
RE/MAX Excel Realty Ltd.
707 Howard Ave
Nanaimo, British Columbia
This family home offers the perfect blend of comfort, convenience, and functionality. With three bedrooms and two bathrooms, there’s plenty of room for the whole family. The updated kitchen offers modern finishes, and a functional layout. Situated on a spacious lot, the property features a fully fenced yard with a large partially covered deck — ideal for kids, pets, gardening, and outdoor entertaining. You will also enjoy the large workshop and storage room with potential to add a suite to the home. Located in a central and family-friendly neighborhood, this home is just steps away from schools, Centennial park and turf field, shopping, and public transit. (id:60626)
RE/MAX Professionals

