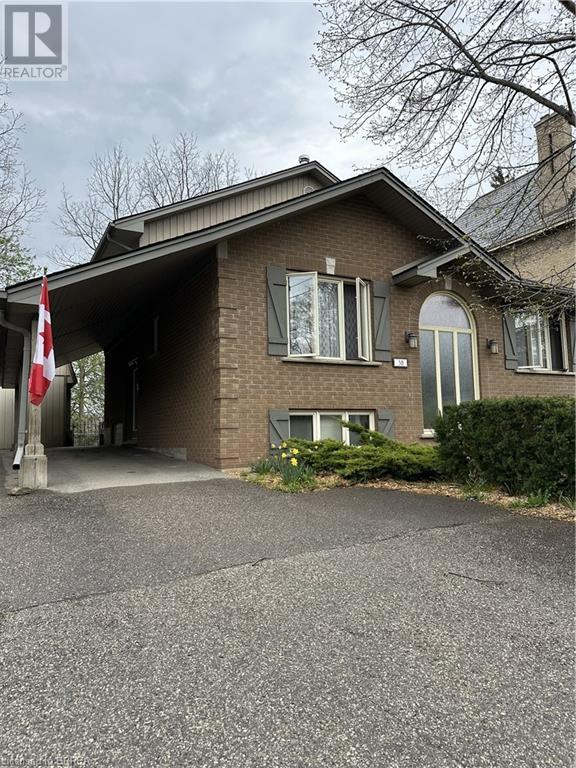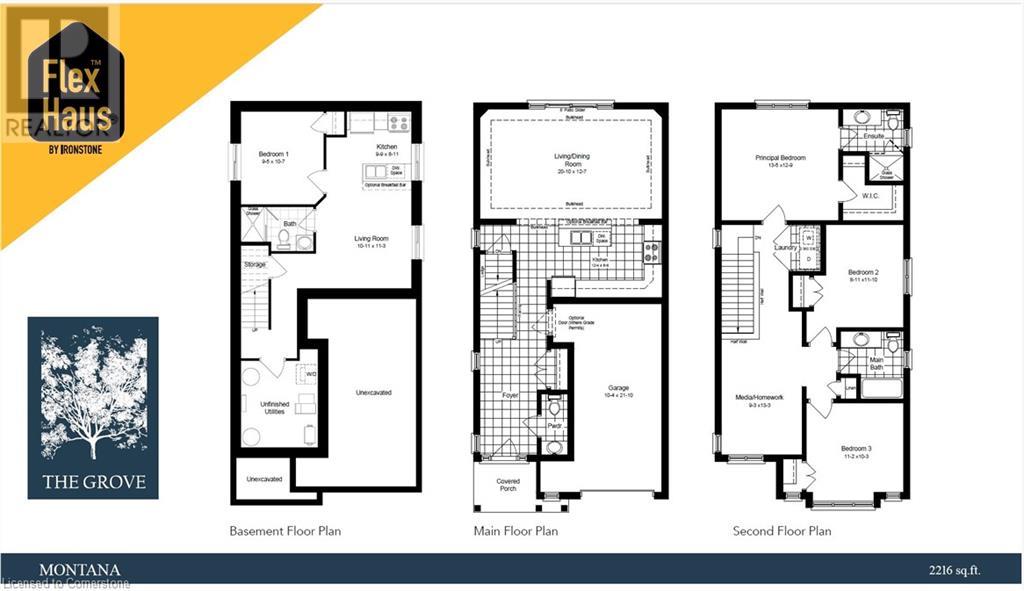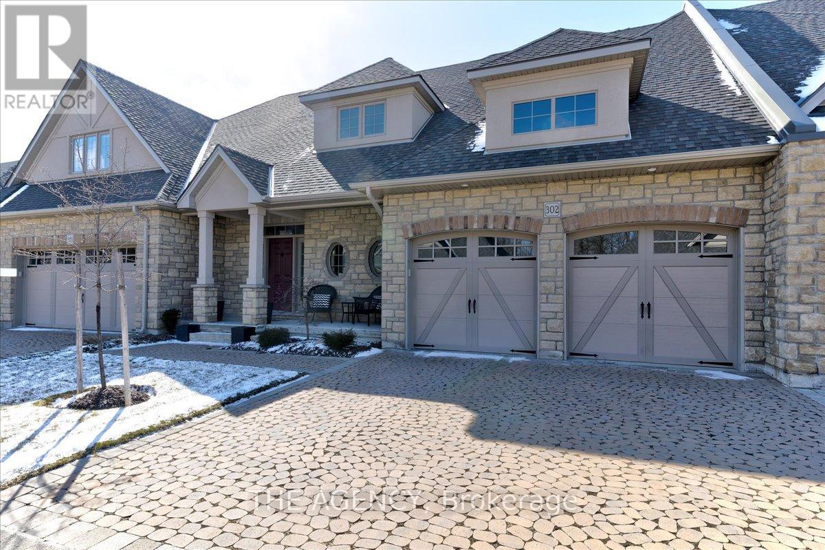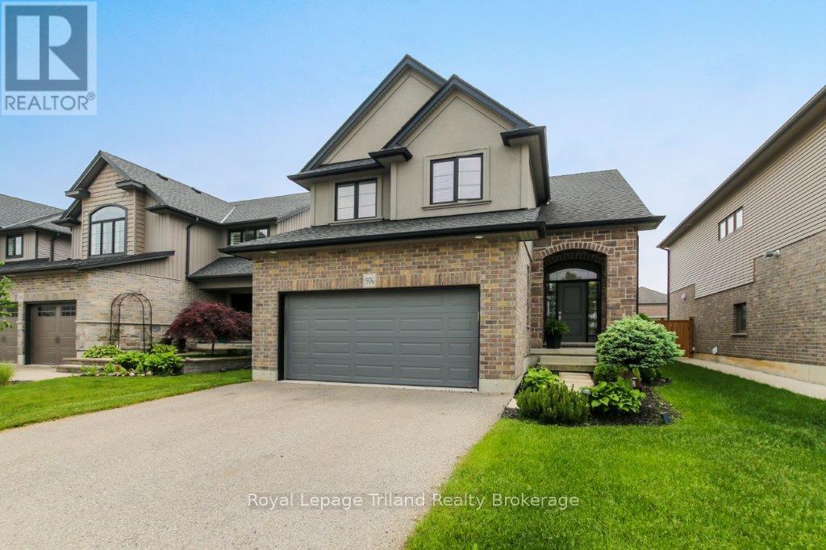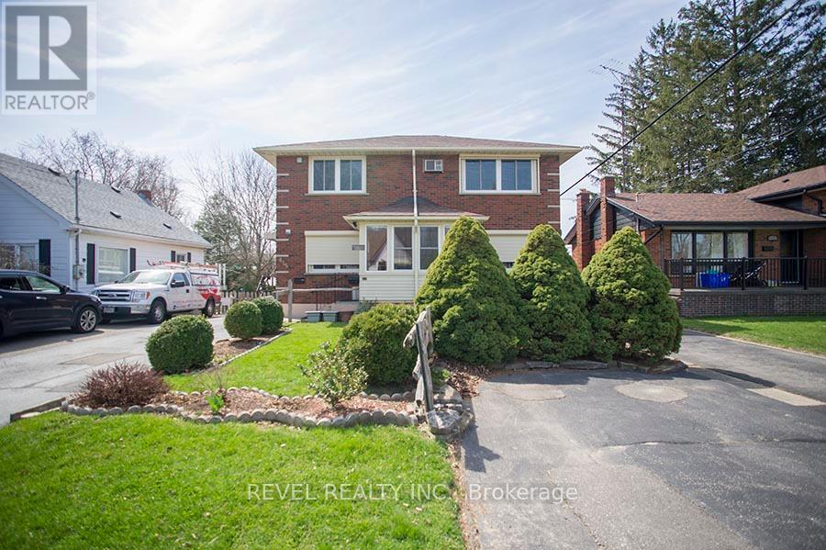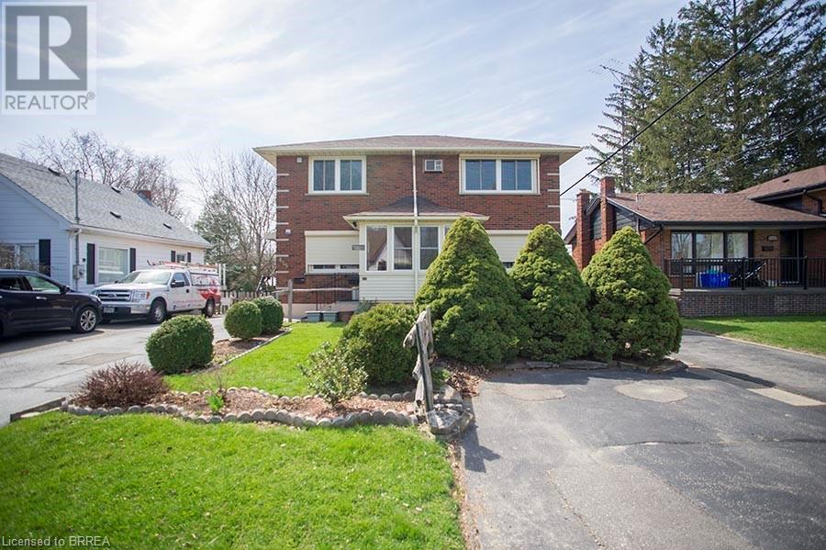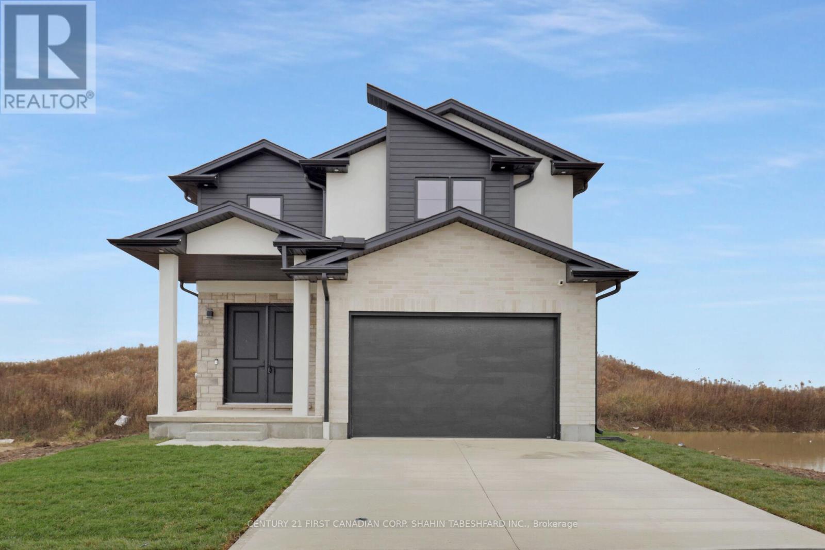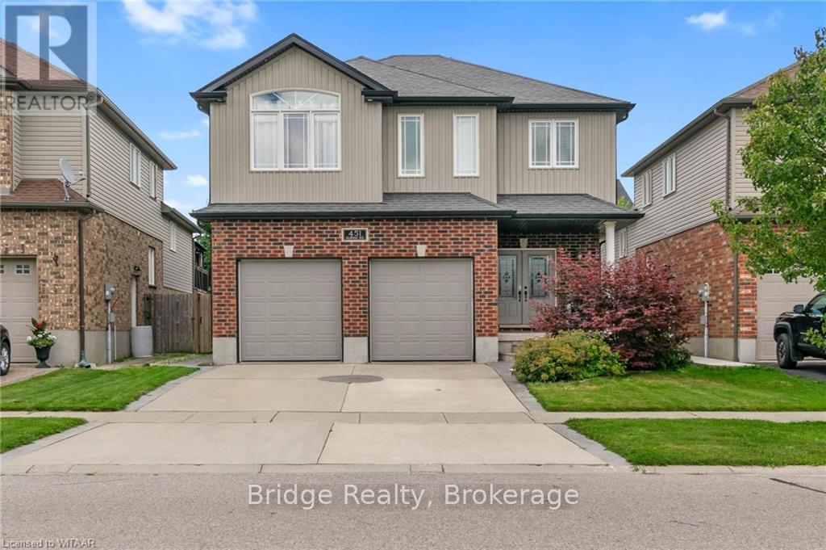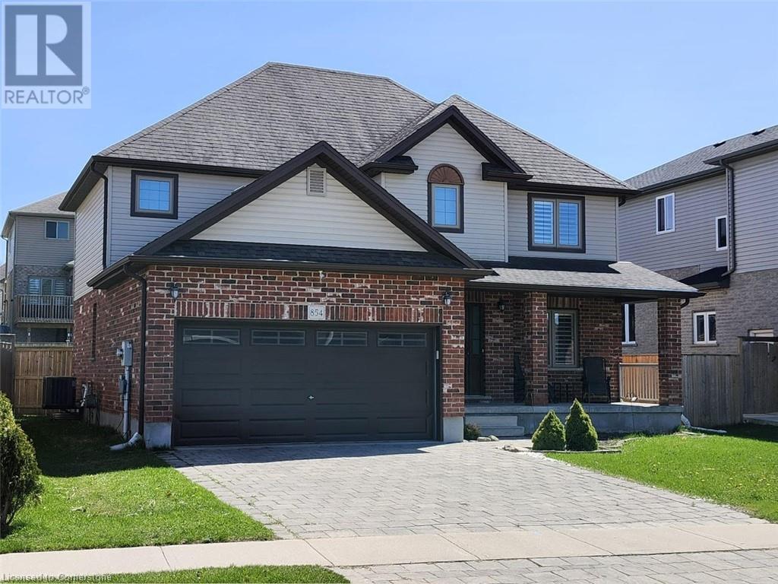38 Grand River Street S
Paris, Ontario
Looking for the serenity of small-town living? Paris which is one of the prettiest towns in Southwestern Ontario, is a fitting location for this unique custom-built home backing onto wooded ravine & river. Located within a pleasant walk where you can stroll through the quaint and pretty downtown amid the historic buildings lining the streets which are now home to cafes, restaurants, specialty food shops and boutiques. The home chef, will most certainly be able to allow all his/her culinary skills to shine in this beautiful kitchen featuring loads of satiny, finished cabinets and a large walk-in pantry, with a coffee-station area. And the family size dining room features large window with stunning view of the outdoors. There is also a walk-out to the rear garden area; a perfect spot for those warm, spring-time evenings or summer-time barbeques. At the lower level, double doors open to a spacious primary bedroom which features wall-to-wall closets, an adjacent exercise room and luxurious bathroom complete with heat lamp. There is plenty of practical storage space too in laundry/utility room. Much thought was put into this custom-built home and every detail carefully considered when designed in 1992 and one of the most unique aspects of this is the more recently added upper loft with cathedral ceilings and expansive windows, a great bonus room to entertain friends and family. Here, you can enjoy the picturesque beauty of the wooded area and river where Blue jays, Baltimore orioles, cardinal and even herons are frequent visitors. Fishing from your own backyard is not out of the question either! . *Note: fence along top of ridge is for seller's dog & if buyer requests, it will be removed prior to closing. Roof SHINGLES 2022; FURNACE AND CENTRAL AIR 2008; loft ADDITION 2008; Main BATHROOM RENO 2017 & DOWNSTAIRS BATH 2008, FIREPLACE INSERT 2016 We think you are sure to be inspired! Call soon to book your private viewing. (id:60626)
RE/MAX Twin City Realty Inc.
155 Julie Crescent
London, Ontario
ELIGIBLE BUYERS MAY QUALIFY FOR AN INTEREST- FREE LOAN UP TO $100,000 FOR 10 YEARS TOWARD THEIR DOWNPAYMENT . CONDITIONS APPLY. READY TO MOVE IN - NEW CONSTRUCTION ! Discover your path to ownership with the MONTANA Flex Haus ! The spacious 2216 , 4-bedroom, 3.5-bathroom and 2 kitchens home is located in the sough after The Grove development . The bright main level features a large living/dining room with natural light and a chefs kitchen with ample counter space. Upstairs, the primary suite offers a private bathroom and walk-in closet, two additional bedrooms and a full bathroom. The finished basement includes one bedroom, bathroom, and kitchen, perfect for a rental unit or in-law suite. The basement private entrance located at the side of the house ensures privacy and convenience for tenants. Ironstone's Ironclad Pricing Guarantee ensures you get: 9 main floor ceilings Ceramic tile in foyer, kitchen, finished laundry & baths Engineered hardwood floors throughout the great room Carpet in the bedrooms, stairs to upper floors, upper areas, upper hallway(s). Don't miss this opportunity to own a property that offers flexibility, functionality, and the potential for additional income. Pictures shown are of the model home. This house is ready to move in. Visit our Sales Office/Model Homes at 999 Deveron Crescent for viewings Saturdays and Sundays from 12 PM to 4 PM. (id:60626)
RE/MAX Twin City Realty Inc.
302 - 5 Wood Haven Drive
Tillsonburg, Ontario
Welcome to 5 Wood Haven Drive, Unit 302 A Showcase Model Home with Premium Upgrades! Experience luxury living in this meticulously maintained 3-bedroom, 3-full bathroom model condominium Townhome, showcasing top-tier upgrades and thoughtful design throughout. Located in a highly sought-after community, this one-owner home offers spacious, move-in ready living with modern elegance and exceptional attention to detail. Key Features: Model Home with Premium Finishes: As the original model unit, this home features the finest upgrades, high-end finishes, and designer touches throughout. Spacious, Open-Concept Layout: Bright and airy living space flows seamlessly into the dining area and modern kitchen perfect for entertaining or everyday comfort. Gourmet Kitchen: Boasts sleek stainless steel appliances, Large granite countertops, ample cabinetry, and soaring ceilings above the front-facing sink that floods the space with natural light. Luxurious Primary Suite: Includes a large bedroom, walk-in closet, and a private ensuite with heated floors and large mirrors for a spa-like experience. Versatile Second & Third Bedrooms: Ideal for guests, a home office, or additional living space each with access to a full bathroom for ultimate convenience. Private Deck with Gas BBQ Hookup: Enjoy outdoor living on your own private deck, complete with a gas line hookup for barbecuing perfect for summer nights. Main level Laundry: Full-size washer and dryer for added ease Double Car Garage: Includes a 2-car garage with remote control for secure and convenient parking. Community Perks :Beautifully maintained grounds with walking trails and lush green spaces. Peaceful, friendly neighborhood close to shopping, dining, and major transit routes. This exceptional unit is a true showcase home in move-in ready condition offering a rare combination of style, functionality, and comfort. Don't miss your chance to own this standout property. (id:60626)
The Agency
976 Springbank Avenue
Woodstock, Ontario
Welcome to 976 Springbank Ave in our very own Woodstock. This beautiful 2 storey home is located in the prime North East end of Woodstock. Enter into your Vaulted ceiling entrance as it guides you to your kitchen with an island with a detached breakfast bar overlooking your living room, pull up a seat and bring these 2 spaces together. Lit with portlights throughout, this living area comes with a gas fireplace and conveniently located on your main floor is also, your half bath along with your laundry room. Head upstairs to your 3 bedrooms. First as an added feature you will be greeted with a sitting area right outside of your bedrooms. This open space is perfect for your familys quiet time before bed. Create your own library or simply set up your working space/ kids school area or just an additional TV time downtime before bed. Enter through double doors into your master bedroom with its own private ensuite. Which includes an envious tub and tiled stand up shower finished with a dual vanity . Your master bedroom also boasts your walk-in closet, enough room for all your needs. Upstairs you will also find your 2 additional bedrooms and a 4 piece main bath. Lets head downstairs to your partially finished basement, finished for your convenience is your 3 piece bath. This large area is waiting for your creativity to make yours and bring out your design skills. Off your kitchen is your fully fenced backyard with an already built deck for your entertainment needs. Set up your patio furniture and BBQ and get ready for the summer. (id:60626)
Royal LePage Triland Realty Brokerage
415 Chatham Street
Brantford, Ontario
CALLING ALL INVESTORS - An exceptional investment opportunity awaits you at 415 Chatham Street, Brantford. This triplex currently offers a yearly rental income of $72,600, with a potential cap rate of 3.41%!! With three fully occupied units, each comprising 2 bedrooms and 1 full bathroom, this property promises both immediate cash flow, currently over $2400/month (with the potential for more) and long-term value appreciation. This building is fully legal and permitted with all headaches taken care of. Updates include a newer roof, windows, all units freshly painted and updated, some plumbing and wiring also updated. A minor variance was done for parking, giving each unit its own exclusive parking space. The main and upper unit both have their own separate panel and the lower unit is wired for separate metering. You dont want to miss out on adding this fantastic turnkey triplex to your portfolio. Check out the feature sheet for a full list of upgrades. (id:60626)
Revel Realty Inc.
415 Chatham Street
Brantford, Ontario
CALLING ALL INVESTORS - An exceptional investment opportunity awaits you at 415 Chatham Street, Brantford. This triplex currently offers a yearly rental income of $72,600, with a potential cap rate of 3.41%!! With three fully occupied units, each comprising 2 bedrooms and 1 full bathroom, this property promises both immediate cash flow, currently over $2400/month (with the potential for more) and long-term value appreciation. This building is fully legal and permitted with all headaches taken care of. Updates include a newer roof, windows, all units freshly painted and updated, some plumbing and wiring also updated. A minor variance was done for parking, giving each unit its own exclusive parking space. The main and upper unit both have their own separate panel and the lower unit is wired for separate metering. You don’t want to miss out on adding this fantastic turnkey triplex to your portfolio. Check out the feature sheet for a full list of upgrades. (id:60626)
Revel Realty Inc
284 Colborne Street N
Simcoe, Ontario
Exquisite living in this meticulous 2.5 story manse perfectly positioned on a massive .27 acres lots in the town of Simcoe. Egan Manor offers charm and character with a perfect blend of historic detail and modern upgrades. Built with quality this breathtaking home boasts many original features such as stained glass artisan windows and hand carved newel posts! Three spacious bedrooms on the second floor with a center rest lobby creates a perfect spot for an office, guest refreshments area or kids play center. The third story loft is a hidden gem featuring a claw foot tub, two large closets, built in cabinets. Great option for an artist studio, recreation room or lounge. Fantastic short term rental opportunity! Main floor boasts a beautiful bright eat in kitchen and a living room with French doors that could double as a fifth main floor bedroom. Stunning lighting throughout the home with a rare Tiffany dragonfly chandelier and 2 stunning matching Tiffany cut glass chandeliers! Focal point masterpiece of the home is an original stone fireplace in the enter of the home went certified! The basement level offers the perfect ceiling height to build in another suite offering a ground level walk out to the massive back yard. Dream come true garage with a giant loft to create the most excellent games room, another suite or workshop. Paved driveway with parking for up to 6 cars. Fantastic location steps to Wellington Park. Click the multi media icon for your virtual tour and book your private viewing today. (id:60626)
Royal LePage Brant Realty
284 Colborne Street N
Simcoe, Ontario
Dreaming of opening a bed and breakfast? Short term rental? Check out this fantastic location steps to Wellington Park. Exquisite living in this meticulous 2.5 story manse perfectly positioned on a massive .27 acres lots in the town of Simcoe. Egan Manor offers charm and character with a perfect blend of historic detail and modern upgrades. Built with quality this breathtaking home boasts many original features such as stained glass artisan windows and hand carved newel posts! Three spacious bedrooms on the second floor with a center rest lobby creates a perfect spot for an office, guest refreshments area or kids play center. The third story loft is a hidden gem featuring a claw foot tub, two large closets, built in cabinets. Great option for a studio, lounge or hobby room. Fantastic short term rental opportunity! Main floor boasts a beautiful bright eat in kitchen and a living room with French doors that could double as a fifth main floor bedroom. Stunning lighting throughout the home with a rare Tiffany dragonfly chandelier and 2 stunning matching Tiffany cut glass chandeliers! Focal point masterpiece of the home is an original stone fireplace in the enter of the home went certified! The basement level offers the perfect ceiling height to build in another suite offering a ground level walk out to the massive back yard. Dream come true garage with a giant loft to create the most excellent games room, another suite or workshop. Paved driveway with parking for up to 6 cars. Book your private viewing today. (id:60626)
Royal LePage Brant Realty
Lot 210 Hobbs Drive
London, Ontario
Welcome to Jackson Meadows; southeast London's newest up and coming neighbourhood. This home boasts 1,750 sq ft of living space with 4 bedrooms and 2.5 bathrooms, as well as a separate entrance to the basement, providing endless opportunities for multi generational living or future rental income. Featuring 9 ft ceilings on the main floor and a desirable open concept living, kitchen and dining space; with engineered hardwood flooring and elegant tile options. Complete with modern amenities and the convenience of main floor laundry. The upper level features 2 full baths, including an elegant 3pc en-suite and spacious primary retreat with a large walk-in closet; as well as 3 additional bedrooms. Ideally located with easy access to the 401 and many other great amenities; lush parks, scenic walking trails, convenient shopping centres, restaurants, grocery stores and schools. (id:60626)
Century 21 First Canadian Corp. Shahin Tabeshfard Inc.
Century 21 First Canadian Corp
451 Fairway Road
Woodstock, Ontario
Welcome To 451 Fairway Road Where Elegance Meets Comfort. Step Into Refined Living At This Exquisite Residence, Designed For Both Style And Functionality. As You Arrive, A Well-Appointed Concrete Driveway Leads You To The Inviting Covered Porch. Enter Through Impressive Double Doors Into A Light-Filled Foyer That Sets The Tone For The Homes Spacious Elegance. The Entry Level Offers Exceptional Convenience, Featuring A 2-Piece Powder Room, Direct Access To The Two-Car Garage, A Full Laundry Room, And A Versatile Bedroom That Can Double As A Private Home Office. Ascending From The Foyer, The Open-Concept Main Floor Awaits. The Large Great Room, Adorned With Gleaming Hardwood Floors And A Cozy Fireplace, Seamlessly Connects To The Chefs Kitchen Complete With A Large Island, Ample Cabinetry, And Modern Finishes. The Adjacent Dining Area, Bathed In Natural Light, Opens Through Patio Doors To A Charming Wood Deck Perfect For Morning Coffee Or Evening Relaxation. Upstairs, The Primary Suite Is A Serene Retreat, Featuring A Spacious Walk-In Closet And A Ensuite With A Separate Shower And A Soaker Tub. Two Additional Generously Sized Bedrooms And Another Full Bath Complete This Level, Ensuring Ample Space For Family Or Guests. The Lower Level Unfolds Into A Large Rec-Room Ideal For Entertaining, Movie Nights, Or Kids Play Area. Just A Few Steps Down, A Dedicated Utility/Storage Area Enhances The Homes Practicality. Outside, The Raised Deck Offers A Picturesque View Of The Expansive Backyard, Providing Plenty Of Room For Recreational Activities Or Even The Possibility Future Addition Of A Pool. Fully Equipped With All Appliances And Ideally Situated Near Top-Tier Golf Facilities. Don't Miss Your Chance To Experience This Exceptional Property! (id:60626)
Bridge Realty
854 Springbank Avenue N
Woodstock, Ontario
Welcome to this spacious 4-bedroom home located in the highly sought-after area of Woodstock, just minutes from beautiful local parks, the Toyota plant, and Highway 401. Perfect for families or professionals, this property has a blend of comfort and convenience. The home features a bright, open-concept living area with large windows that flood the space with natural light. The modern kitchen is equipped, ample cabinetry. The master suite offers a peaceful retreat with an en-suite bathroom, while the additional three bedrooms provide plenty of space for a growing family or home office options. The basement has a roughed-in bedroom and full bath. Step outside to a good size backyard that's ideal for outdoor entertaining or relaxation. Whether you're enjoying the nearby park or taking advantage of the quick access to the Toyota plant or Highway 401, this home is perfectly positioned for both work and play. With proximity to schools, shopping, and all amenities, this home offers both a prime location and comfortable living in one of Woodstock's most desirable neighborhoods. Don't miss out on this exceptional opportunity (id:60626)
RE/MAX Real Estate Centre Inc.
854 Springbank Avenue N
Woodstock, Ontario
Welcome to this spacious 4-bedroom home located in the highly sought-after area of Woodstock, just minutes from beautiful local parks, the Toyota plant, and Highway 401. Perfect for families or professionals, this property has a blend of comfort and convenience. The home features a bright, open-concept living area with large windows that flood the space with natural light. The modern kitchen is equipped, ample cabinetry. The master suite offers a peaceful retreat with an en-suite bathroom, while the additional three bedrooms provide plenty of space for a growing family or home office options. Step outside to a good size backyard that’s ideal for outdoor entertaining or relaxation. Whether you're enjoying the nearby park or taking advantage of the quick access to the Toyota plant or Highway 401, this home is perfectly positioned for both work and play. With proximity to schools, shopping, and all amenities, this home offers both a prime location and comfortable living in one of Woodstock's most desirable neighborhoods. Don’t miss out on this exceptional opportunity (id:60626)
RE/MAX Real Estate Centre Inc. Brokerage-3

