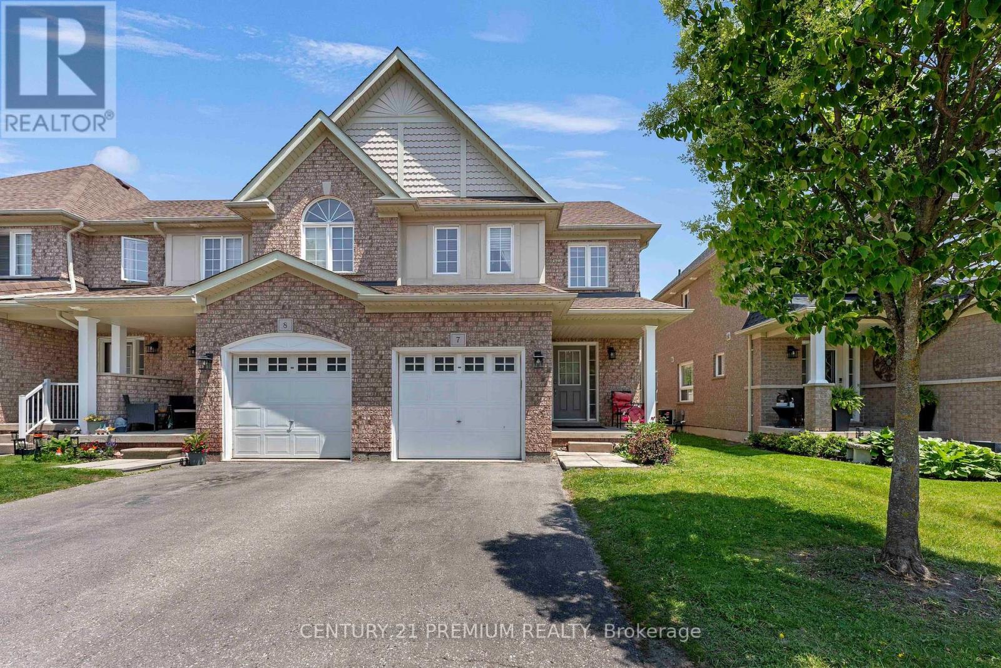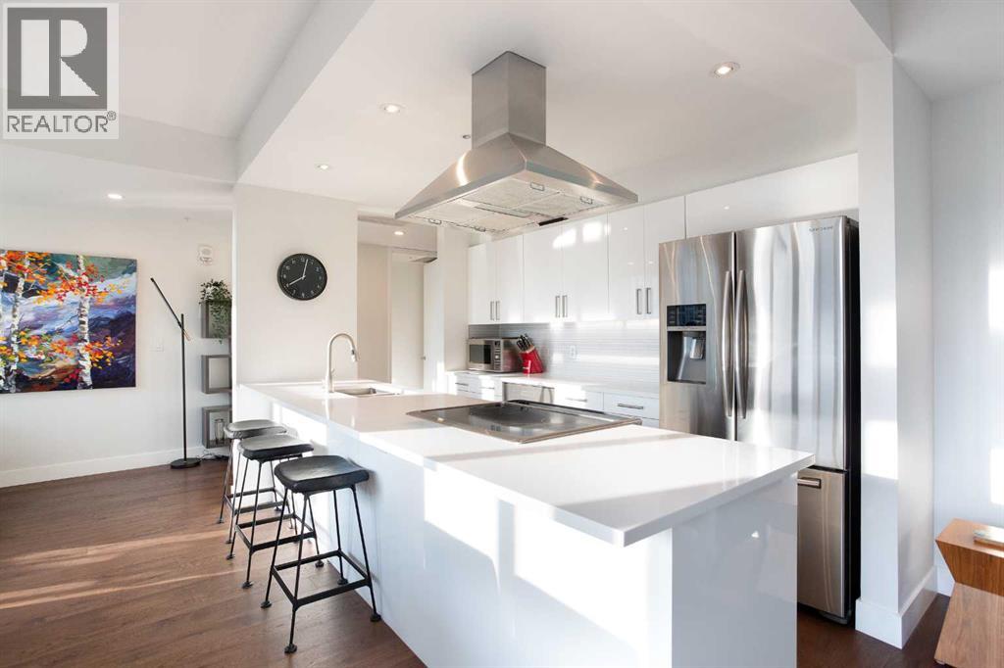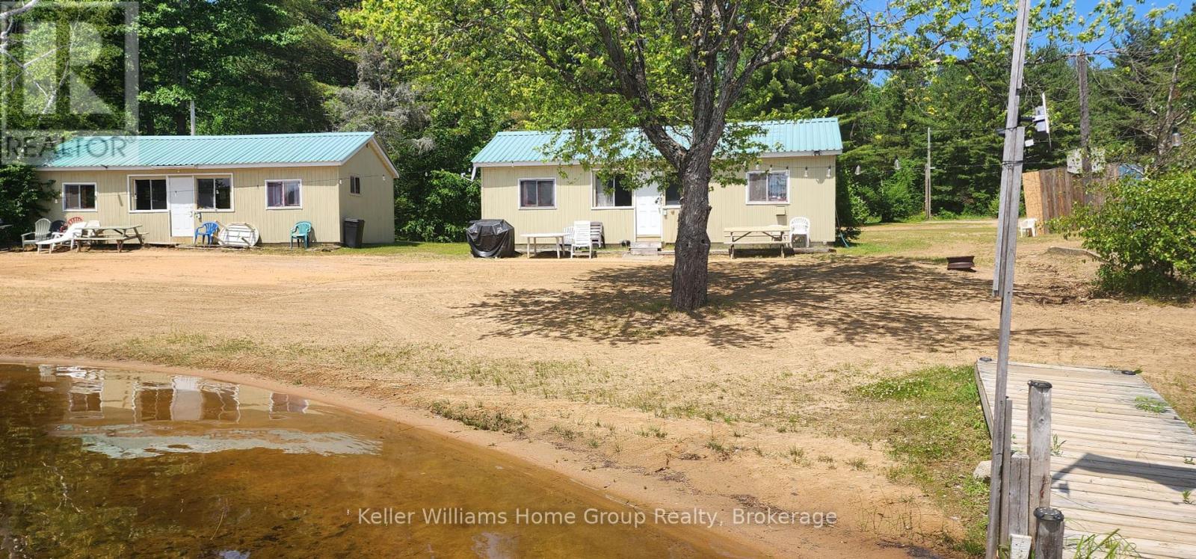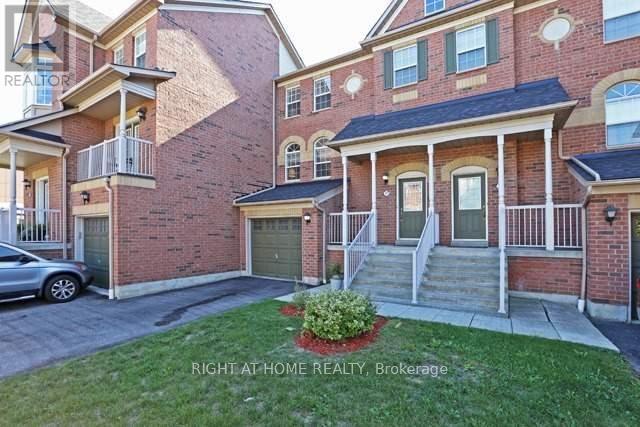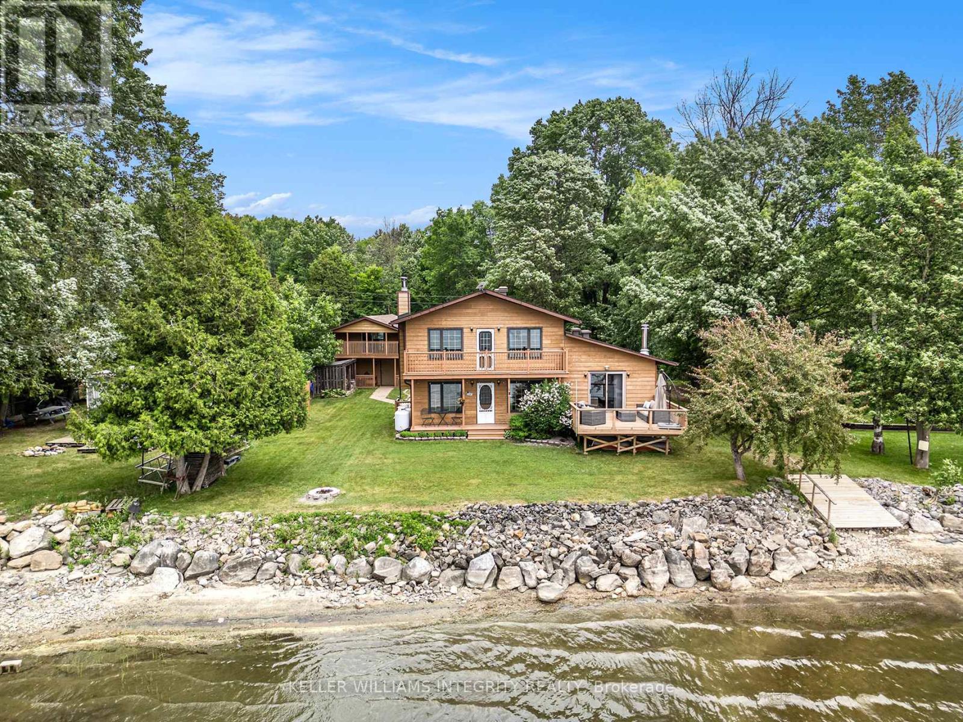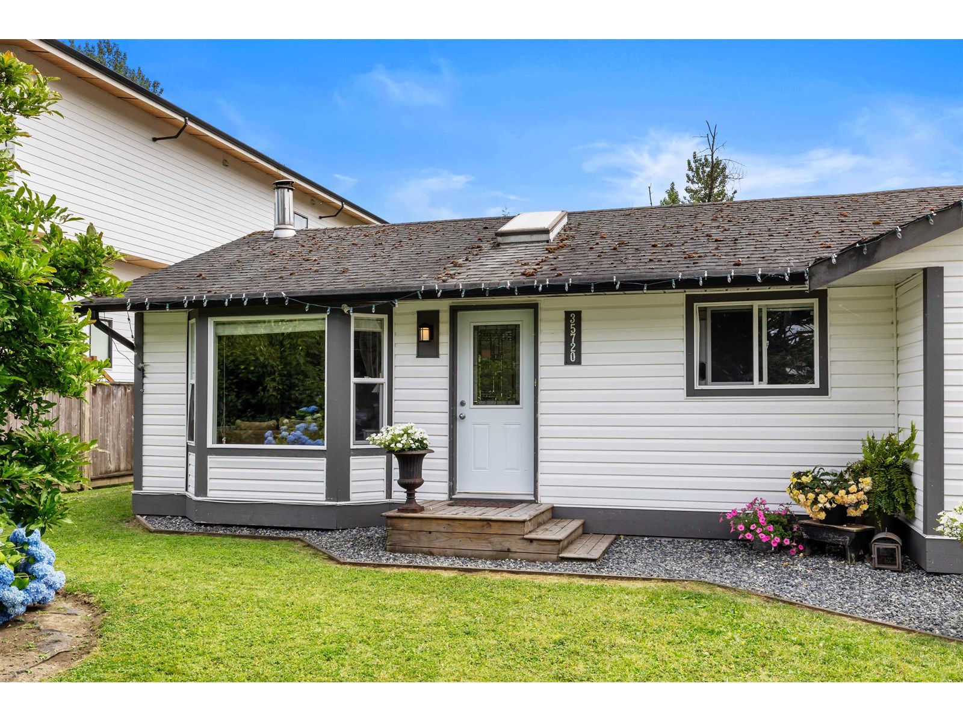940 Dundee Road
Kelowna, British Columbia
BEAUTIFUL MATURE TREED .24 ACRE LOT with AFFORDABLE 3 LEVEL SPLIT HOME on Dundee Rd: on sewer, curbed and underground wired street - close to multiple parks and schools! 5 PRODUCING fruit trees. Cozy Living- Dining room with gas fireplace enjoys a big picture window to the front and glass sliding door to the back - both enjoying lovely mature landscaping, majestic trees and views of the spacious and private yards. Ash wood Kitchen with window over sink overlooking yard. 2 Big bedrooms up, 1 could be converted into 2 for a 3rd bedroom up. Large and updated 4 piece main bathroom with tub shower combination. Lower level offers big family room with separate entrance and presently used as a bedroom. 2 piece bathroom down could be enlarged. Half unfinished utility room could potentially be finished into a bedroom or try to develop a suite kitchen. Double carport and tons of parking in the driveway. While home is more original finishing, carpets have been updated upstairs, and some painting done, this home offers tons of potential to develop into a 3-4 bedroom home and bring your refinishing ideas. Separate entrance down offers some potential to develop a suite. Fabulous large more pie shaped lot is MF1 & offers development potential. House sitter living in lower basement, so a little notice is great. (id:60626)
Royal LePage Kelowna
7 - 460 Woodmount Drive
Oshawa, Ontario
A meticulously maintained end-unit townhouse featuring modern finishes, flexible living spaces, and low-maintenance amenities, ideal for families or downsizers. The bright, updated interior, finished basement, and excellent location make this a compelling choice. Overview Type: All-brick, end?unit townhouse in the family?friendly Conlin Village neighborhood Bedrooms/Baths: 3?beds, 4?baths (incl. 4?pc in basement) ? Key Features Main Level: Gourmet kitchen with updated quartz counters, custom backsplash, breakfast bar & stainless steel appliances Open-concept living/dining area featuring hardwood floors. Second Floor: Three spacious bedrooms, including a primary suite with walk-in closet and 3?pc ensuite, Convenient 4?pc main bath and upstairs laundry; Finished Basement: Fully finished basement with large windows and wet bar, Attached garage + second parking spot, Central air conditioning, forced?air natural gas heating; ? Location & Community: Just steps from schools, parks, SmartCentres Oshawa North, Costco, UOIT, Durham College, community centre, library, and Hwy407; Pet-restricted condo with community centre and transit nearby (id:60626)
Century 21 Premium Realty
1005, 205 Riverfront Avenue Sw
Calgary, Alberta
Welcome to your dream downtown retreat, just steps from the Bow River. This meticulously renovated sub-penthouse offers near 1,400 square feet of beautifully designed living space, featuring 2 bedrooms and 2 bathrooms, all tucked into one of Calgary’s most vibrant and walkable communities.As you enter, you're welcomed by luxury hardwood flooring that flows throughout the home, creating a seamless and contemporary feel. The open concept layout is bright, thanks to the floor-to-ceiling windows that flood the space with south facing light and offer stunning panoramic city views.The chef-inspired kitchen has been completely reimagined with sleek cabinetry, quartz countertops, an induction cooktop, and a modern hood fan. It’s perfect for everything from quick breakfasts to full dinner parties. The adjoining dining and living area is anchored by a beautiful fireplace, making it a cozy yet sophisticated space to entertain or relax.The first bedroom features floor-to-ceiling windows, a large walk-in closet, and a luxuriously renovated ensuite with dual vanities and a walk-in shower. A custom wall-mounted bed adds versatility, allowing the room to transform quickly. The second bedroom is equally flexible, offering floor-to-ceiling windows, a spacious walk-in closet, and easy access to the second fully renovated luxury bathroom, complete with high-end finishes and a stunning bathtub. You will also find a spacious laundry room with built-in, high-end cabinetry that provides extra storage and space.Step outside onto your expansive 300 square foot private terrace—whether you're sipping your morning coffee, hosting friends, this outdoor space is a true extension of your living area that comes with stunning downtown views.Additional features include in-suite laundry, central A/C, secure underground parking, remote controlled blinds, and a full-time concierge for added peace of mind.Situated just steps from the Bow River pathways, and some of Calgary’s top restaurants, cafés, this location offers the perfect blend of nature, and convenience. Whether you're walking your dog along the river or grabbing a latte with friends, everything you need is just outside your door. (id:60626)
Real Broker
335018 Rge Rd 253
Rural Kneehill County, Alberta
Country life is near complete on this 10.92-acre parcel with a 4-bedroom 4-bath 1600+ Sqft. bungalow!! An Amazing view surrounds this beautiful country home, overflowing with unique features, style, design & practical usage of space throughout. A welcoming & open feeling greets you the moment you enter the home, a large foyer opens into a warm family setting, encompassing a spacious dining area, custom-designed kitchen with updated appliances, 2 sink stations in the kitchen and island space provide functionality to a very well-planned cabinetry pattern, all tied together by an enormous living room space with a cultured stone wood fireplace w/ gas assist and circulating fan, provide ambiance and a warm cozy feel. The main floor space is filled with beaming bright natural light supplied by a variety of large windows and features 3 bedrooms with a 3pc en-suite in the primary suite and a 4pc bath for the main. Access to the double-attached, heated & fully finished garage is gained from the hallway adjacent to the kitchen, outfitted with a laundry station and an abundance of pantry/storage closet options to fill with whatever your heart desires. The garage space features an additional 3-pc bath, central vac system, and dual overhead doors, with very high ceilings to increase overdoor height if so desired, lots of storage options, and convenient access to the front and back sides of the house. Transitioning to the basement space, you'll find an oversized rec room area with a field-stone design fireplace, shared with a studio workspace for a crafts & hobbies outtfitted with all kinds of cabinets and countertop workspaces, a large bedroom space providing the option to make an additional bedroom space, 5pc en-suite bathroom with a roughed-in sauna room & huge walk-in closet space just off the 5-pc. bath. A large utility/storage room, mechanical room with included chest & upright freezers as well as a handy cold room space. Numerous updates to the home have been done over rec ent years, some of which include a stamped metal roof, soffits & eaves troughs, attic insulation, and so much more!! Finally, the yard offers breathtaking views, envision sipping your morning coffee in the peace, quiet, and serenity of the sunrise from the eastern exposure on the 2 tier rear deck space, providing a sprawling, gorgeous view across the rolling prairies. A tremendous amount of garden space options are available & wonderful mature trees, shrubs, and greenery surround the yard, providing shelter, privacy, and songbirds galore. A 44x90 metal machine shed is located in the SW corner of the property, and a very unique historic grain elevator from 1905 brings classic roots of the agricultural farming area. The time is now to move to the peace and quiet of the true country lifestyle on this one-of-a-kind acreage. (id:60626)
RE/MAX Real Estate Central Alberta
662 Long Lake Road
Madawaska Valley, Ontario
This property features 2 seasonal cabins, Each cabin has 2 bedrooms, kitchen and full bathroom. Stunning waterfront access with shallow walk out. Enjoy seasonal access of fishing, boating, hiking, ATV, Snow mobile trails and so much more. (id:60626)
Keller Williams Home Group Realty
#39 - 575 Steeple Hill
Pickering, Ontario
Lovely, Spacious, Open Concept Town Home In Highly Desirable Woodlands Community Of Pickering. This Amazing , Picturesque Home Offers 9ft Ceiling On the Main Floor, Spacious Functional Kitchen That Over Looks The Living Area And Walk-Out To A Balcony From The Dining. The Large Windows Give Out A warm And Inviting Atmosphere. Home Has Finished Basement With Access To The Garage, Gas Fire Place, 3 Piece Bath With Heated Floor And Walk-Out To A Private And Serene Backyard That Is Ideal For Relaxation And Entertainment. Home Is Also Located Close To Schools (Elementary And Secondary), Parks, Shopping And Transit. (id:60626)
Right At Home Realty
43 Kingfisher Estates Drive
Lake Newell Resort, Alberta
BRAND NEW BUILD - 43 KINGFISHER DRIVE is an image of modern design in the exclusive community of Lake Newell Resort. Located on an oversized .33 acre lot, with lake views, this property boasts 2248 square feet of totally uncharted living space. This home's building plans features an open concept design that smoothly blends the living & kitchen area on the main floor, which also contains the master bedroom, walk-in closet & ensuite bath. The main floor also includes a half bath, laundry room & access to the covered back. The second floor is where you will find the jewel feature of this home: an over 600 sq/ft covered deck, where you can enjoy gorgeous lake views while watching the sunrise or set. This space is especially designed as an outdoor cooking & dining area - your own private oasis. Complementary to the deck, the second floor offers a family room with a wet bar, sitting area, two bedrooms & a full bath. Other desirable features of this home include vinyl floors throughout, hardie board siding and in-floor heat for the garage and basement is roughed in. Don't miss this fantastic opportunity to own your own modern dream home in the highly sought-after community of Lake Newell Resort!! A great family community with plenty of outdoor activities all year round. Check out the 3D tour. GST is included in the purchase price. (id:60626)
Century 21 Foothills Real Estate
3512 Highway 252
Brook Village, Nova Scotia
Experience the best of rural living with this spectacular 200-acre property featuring a beautiful mountain, babbling brook, and 190 acres of mature hardwood forest. Enjoy captivating sunrises and sunsets with panoramic mountain views, explore the extensive walking and ATV trails that weave throughout the woods,and benefit from a gravity-fed mountain spring providing fresh, clean water year-round. The cozy 2-bedroom home offers electric heat and a wood stove, and is complemented by a huge barn and workshop, a wood house, and a solidly built chicken coop for "the ladies" as well as two other coops for the ducks and geese.There are two partially finished 16' x 16' cabins and three greenhouses, all adding versatility, making this an ideal space for hobbyists, gardeners, or homesteaders. Additional features include a half-acre clearing with an archery range and rustic cabin to house your bows and arrows! ¼ acre of grapevines with three varieties of grapes and 10 acres of south-sloping fields with rich soil ideal for planting and growing. Just one minute from the Brook Village grocery, church, and dance hall, and only 25 minutes from Cabot Links world-class golf courses, this property is also a short 10-minute drive from the Trans Canada Highway. If you're looking for a private, picturesque haven with room to roam, grow, and create, this is it! (id:60626)
Cape Breton Realty (Port Hawkesbury)
5402 48a Avenue
Camrose, Alberta
Incredible opportunity to purchase one of Camrose’s premier locations! With over 10,000 sq ft of space available. Get ready to move your company here or look at renovating this space to whatever your needs are. Directly across from Camrose’s iconic Mirror Lake and only blocks away from downtown. Maybe you're a growing company looking for more space, a law firm, medical clinic, daycare, or look at completely overhauling/demolishing this space and creating your own. Excellent parking in the rear, high visibility, you have it all right here. (id:60626)
Cir Realty
501 Stewart Lane
Lanark Highlands, Ontario
Introducing 501 Stewart Lane located on the serene Dalhousie Lake. You have breath taking views of the lake from both levels of this incredible home. Enjoy outdoor dining on the 16'x16' deck, perfect for large gatherings, or sit and unwind after a long day with a cool drink and enjoy the refreshing breeze off the water and beautiful sunsets. As you enter the home you are welcomed into the open concept kitchen & dining areas. The warmth of the dining area invites you in with it's cozy woodstove for cooler nights. The dining area also provides access to a covered deck that overlooks the lake. The kitchen has loads of storage and plenty of counter space as well as SS appliances. Adjacent to the kitchen is the generous sized living room with sliding doors to the oversized deck overlooking the water and a smaller deck overlooking the backyard. In addition you have a well appointed 3 pc bath on the main level. Upstairs you have the master bedroom with access to the balcony where again you have views of the lake. You have 2 additional bedrooms on this level as well as a tastefully updated 4 pc bath with laundry. The lower level is home to a large family room that has a murphy bed for when you have extra guests. You also have a huge utility/storage area and a walk out. Outside there is a handy self contained outdoor shower with both hot & cold water. The one car garage has a loft that could be utilized as a home office or a possible rental - garage & loft has hydro & is fully insulated. There is also a balcony for the loft which also has provides views of the water. The property comes with a boat ramp so you can cruise the lake. If you are looking for that exceptional property on the water, then welcome home. (id:60626)
Royal LePage Integrity Realty
35720 Moore Avenue
Mission, British Columbia
Charming Rancher in Mission! Nestled on a generous 9,380 sq/ft lot at the end of a quiet cul-de-sac, this 3-bedroom, 1-bathroom home offers peaceful living backing onto scenic Hatzic Lake. The spacious living area boasts vaulted ceilings, hardwood floors, skylights, and a cozy woodstove. Enjoy the tranquility of country living with the convenience of nearby shopping and amenities. Don't miss out-schedule your showing today! (id:60626)
Royal LePage - Wolstencroft
150 15168 36 Avenue
Surrey, British Columbia
Beautifully Maintained 2-Bedroom and Den Townhouse in Solay. This bright and spacious townhouse offers a thoughtfully designed open-concept main floor, perfect for everyday living and entertaining. The versatile den includes its own bathroom and can easily serve as a third bedroom, guest room, or home office. The kitchen features elegant quartz countertops and is filled with natural light, creating a warm and inviting space. Step outside to enjoy the tranquil green space that backs onto the unit, perfect for relaxing on the patio or upper deck. Solay community, residents have access to amenities including a pool, a fully equipped gym, a party room, and billiards. Don't miss out (id:60626)
Royal LePage Northstar Realty (S. Surrey)


