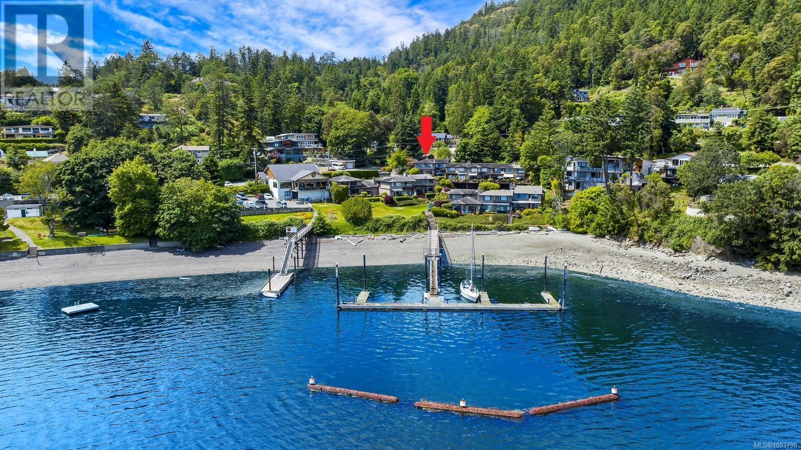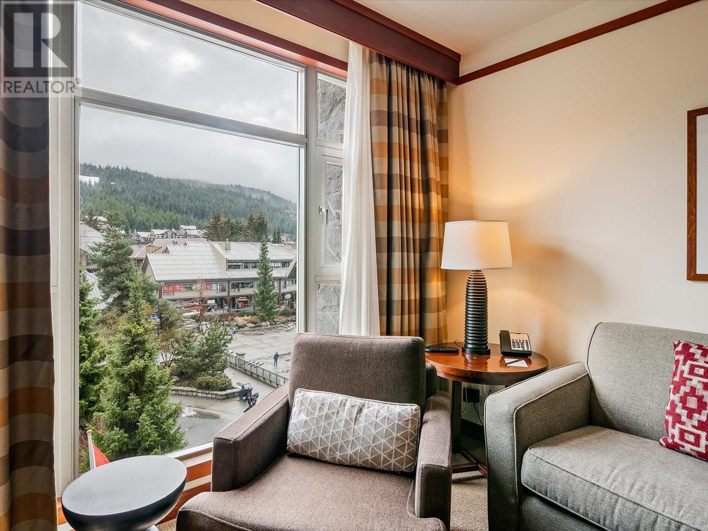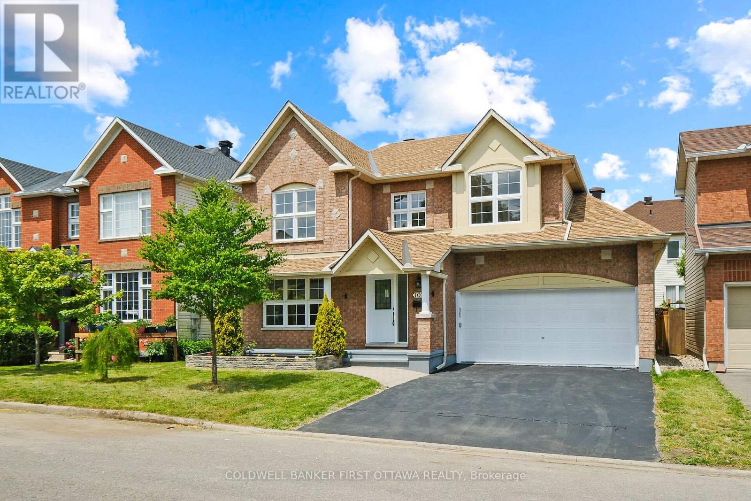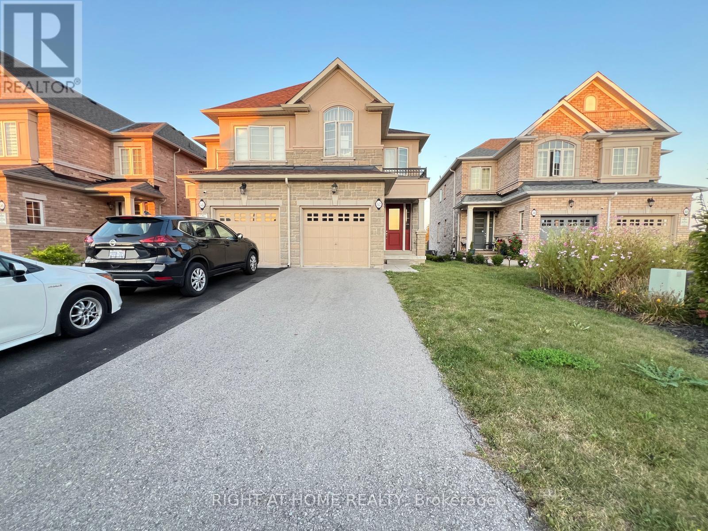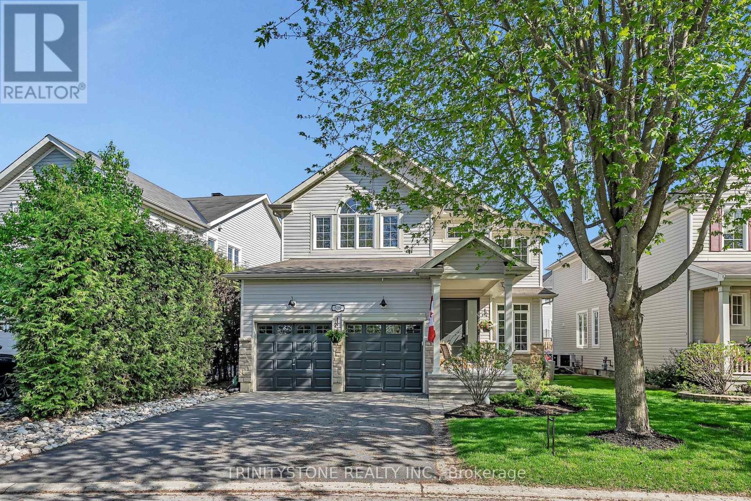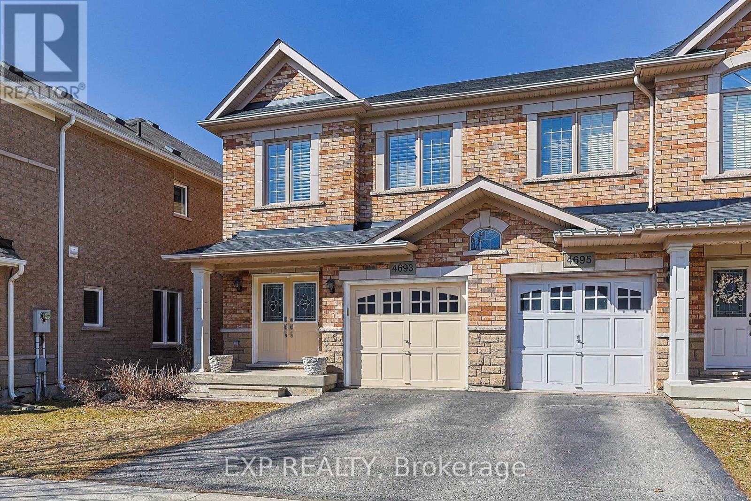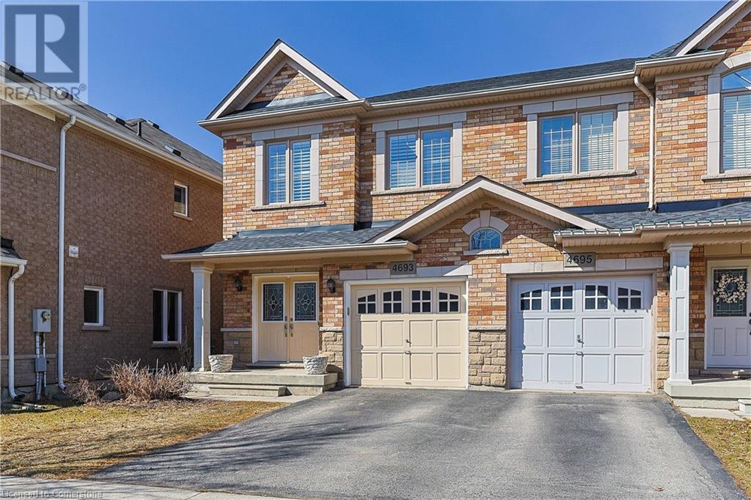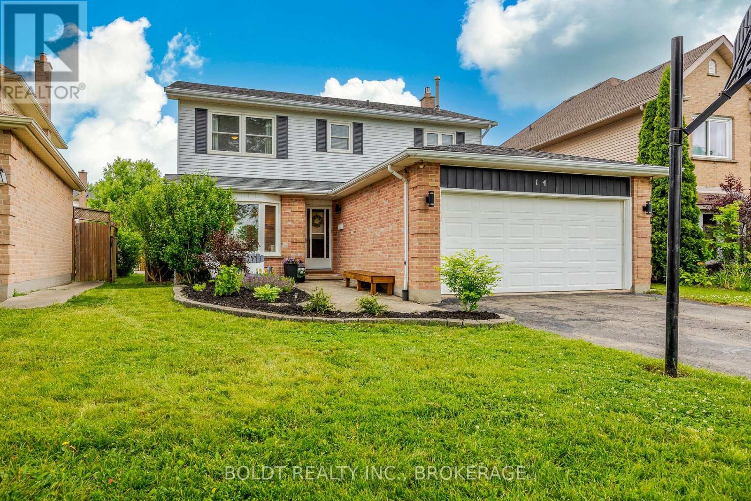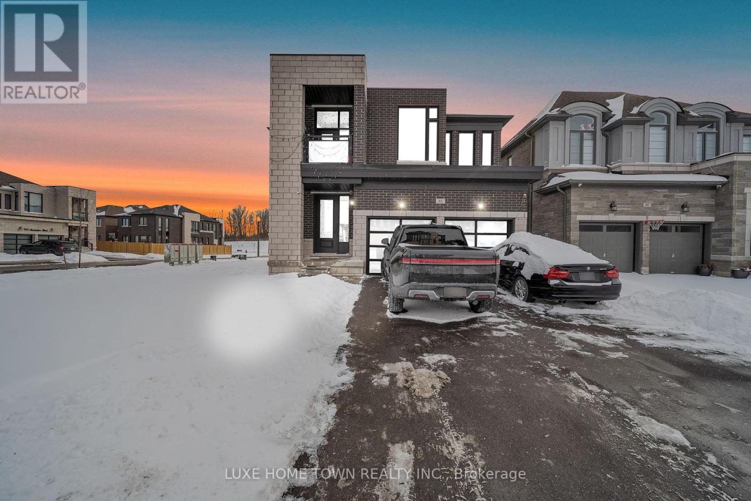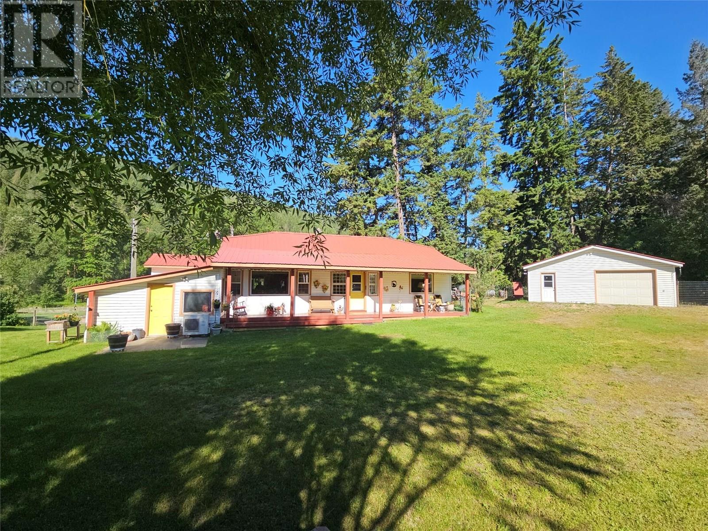1 6797 Beaumont Ave
Duncan, British Columbia
Welcome to Beaumont Place, a spectacular oceanfront townhome community! This spacious home features it's own private dock with boat slip as well as beach access! Park in your private drive with double garage and enjoy all of the benefits of 55+ townhome living with so much privacy. This 3 bed 3 bath home with almost 2400 sq ft of living space is one of the largest in the community with sweeping ocean views, including all 3 bedrooms and family room, kitchen and dining room! Stroll through the manicured grounds and pathways directly to the beach or your boat which is all included in your strata fee, or pop over to the pub just up the road. In winter cozy up with a wood burning fireplace in the family room and watch the sea or enjoy the elegance of the formal living room. Large ocean view patio to catch the breezes, or delight in the comfort of a heat pump. Experience the natural beauty of Maple Bay just minutes from shopping and conveniences of the city of Duncan but feels worlds away! (id:60626)
Royal LePage Duncan Realty
5515 4299 Blackcomb Way
Whistler, British Columbia
Beautifully appointed 2-bedroom, 2-bathroom view unit at Pan Pacific Whistler Village Centre. Bathed in natural light, this spacious residence features a full-sized, gourmet kitchen, a warm gas fireplace, and generous living space-ideal for hosting family or friends. Step onto one of two private balconies and take in panoramic views of the mountains and Whistler Village. Located in the heart of Whistler Village, you're just steps from world-class dining, lively nightlife, and year-round outdoor adventures-from hiking and mountain biking to skiing on legendary slopes. Phase 2 zoning, enjoy up to 56 days of personal use annually (28 days in winter and 28 in summer), while professionally managed rentals offer excellent income potential. (id:60626)
Angell Hasman & Associates Realty Ltd.
28 Graydon Drive
Mount Elgin, Ontario
For more info on this property, please click the Brochure button. Beautiful three car garage country bungalow with two primary bedrooms each with walk-in closet and a walkout basement. Beautiful gardens surround the home. Exterior is brick and stone, and large driveway features interlocking brick. The main floor features an open-concept kitchen, dining living room, two bed/two bath and oversized deck for entertaining or relaxing. Large living room windows look out over a tree-lined backyard. The large, finished basement features a large living space, 2nd primary bedroom, custom home office and bath with separate entrance. A spare unfinished room allows for potential to add a 2nd kitchen and dining space for in-law potential, a playroom or small home theatre if desired. The backyard is designed to relax with a large patio, gardens and hot tub. Many updates including refinished flooring (25), freshly painted (24), updated kitchen counters and lighting (24), fridge (25), dishwasher (24), dryer (24), washer (23). Lovely country living only minutes from the 401. (id:60626)
Easy List Realty Ltd.
318 733 W 14th Street
North Vancouver, British Columbia
Welcome to this bright and spacious 2-bedroom, 2-bathroom plus den home at the sought-after Remix building in North Vancouver. Offering more than 970 sqft of well-designed living space, this unit boasts an open-concept layout, modern finishes, and large windows that fill the home with natural light. The gourmet kitchen features stainless steel appliances, a large island with breakfast bar, and nice cabinetry. Step outside to your massive 400+ sqft covered patio perfect for year-round entertaining with sweeping mountain and city views. Located in the vibrant Mosquito Creek neighbourhood, you're steps from trendy cafes, shops, breweries, the Spirit Trail, and have quick access to transit, Lonsdale Quay, and the highway. A rare opportunity. (id:60626)
RE/MAX Crest Realty
107 Columbia Avenue
Ottawa, Ontario
Welcome to 107 Columbia Avenue (Popular Minto Sonoma Model) Located just Steps away from Public Transit, Walking Distance to Shopping and Close to Schools!! This Updated Bright Move-In-Ready Freshly Painted Single Family Home that Offers 4 Spacious Bedrooms, 3.5 Bathrooms. The Moment you enter the Main Level, You'll be Welcomed to the Sunny Living/Dining Area that would Lead you to another Part of this well Laid out Main Floor to the Private Family Room with a Fireplace which is Connected to a well Designed Kitchen Offering an Eat-In Area and an Island. The 2nd Floor Offers a Spacious Primary Bedroom with a 4 piece Ensuite and Spacious Walk-In Closet, 3 Generous Size Bedrooms and a Full Bathroom. New Quartz Countertops, Sink, Faucet and Backsplash in the Functional Kitchen. New Luxury Vinyl Flooring on the 2nd Level and New Carpet on the Stairs. Fully Finished Basement with a potential for an In-Law offering Kitchen and Full Bathroom. New Fence in the Landscaped Backyard. New Washer and Dryer. Some pictures are virtually staged. (id:60626)
Coldwell Banker First Ottawa Realty
2481 Beck Road
Abbotsford, British Columbia
Brand new build in McMillan neighbourhood of E. Abbotsford! Beautiful rowhome built by the reputable Atsma Construction offering 3 beds & 3 baths. Main floor has open concept living space & lots of windows to take in the views! Kitchen offers plenty of cabinetry space & large eating island. Powder room conveniently located on the main. Primary bedroom feat. vaulted ceilings, feature wall & 3 pc ensuite. Large 18'6 x 9' flex room below. Double car garage. Great location, walking distance to all levels of schools, rec centers & historic downtown w/ dining & shops etc. 5 min drive to shopping & Hwy 1 & 11 for easy commuting. Each home here boasts its own unique, positive attributes to suit ones needs! Schedule a time to walk these homes & get a better feel for all this complex has to offer! (id:60626)
Sutton Group-West Coast Realty (Abbotsford)
2505 Esprit Drive
Ottawa, Ontario
The Fairbank's unique design includes a sunken family room with 11' ceilings opening to the second floor. The main floor includes a mudroom off the garage and a formal dining room ideal for hosting. Upstairs to the 2nd level you will also find 3 generous sized bedrooms including the primary bedroom with ensuite bath and walk in closet. Finished basement rec room for added space! Backing onto greenspace, no immediate rear neighbours! Avalon Vista is conveniently situated near Tenth Line Road - steps away from green space, future transit, and established amenities of our master-planned Avalon community. Avalon Vista boasts an existing community pond, multi-use pathways, nearby future parks, and everyday conveniences. December 16th 2025 occupancy. (id:60626)
Royal LePage Team Realty
4618 72 Street Nw
Calgary, Alberta
Welcome to 4618 72 ST NW! This should not only be in the most beautiful homes magazine, but it should be the one on the cover! You will be very impressed, as it's even better than buying brand new!! This meticulously maintained and beautifully finished two-storey built in 2022 comes with a legal 2 bedroom basement suite, an insulated and heated garage and is just steps from the Bow River and Bowmont Pathways located on a quiet street. Take advantage of what the current owner have invested into this property, with stunning landscaping and a dream deck and patio area in the backyard. Air conditioning, high end window coverings and several smart built-ins, of which you won't find when buying new. The legal basement suite has been rented as an air BnB and could be sold fully furnished. Currently the long term tenant pays $2,000 / month including utilities and lease ends August 31, 2025. As you enter this lovely home you will be greeted by modern engineered hardwood flooring, soaring 10' ceilings and beautiful designer finishes thru-out. Perfect home for family living and entertaining with it's well lit dining area, massive centre island with stainless steel appliances including a gas range, a coffee / wine bar with several built-ins, lots of pantry storage, a large living room with cozy high end fireplace, which leads out to the beautiful backyard thru massive patio doors. A large mudroom with additional storage, bench seating and a powder room off the rear entrance complete the main floor, perfect for your everyday needs. The upper level boasts 3 bedrooms, a large middle bonus room with an amazing skylight, separate laundry room with sink & additional storage, plus another full bathroom. The primary bedroom is a true retreat with vaulted ceilings, barn door for decor, large walk-in closet and a spectacular 5 piece ensuite with deep soaker tub. The 2 bedroom + den basement suite is no slouch either, featuring luxury vinyl plank thru-out, stainless steel appliances and is a perfect mortgage helper. The stunning backyard will leave you speechless and truly can be enjoyed as a maintenance free sunny backyard for years to come. If your looking for a newer home, add this one to your list, you will not be disappointed! Excellent location as you are walking distance to Bowmont Park and Bow river pathways, 10 mins to the Children's and Foothills Hospitals, Close proximity to Sait and U of C, less than 20 mins to downtown and excellent access out West to the Mountains. Call your favorite realtor today to view this beautiful and elegant home! (id:60626)
RE/MAX House Of Real Estate
52 Heming Trail
Hamilton, Ontario
Beautiful stunning ravine lot home built by Rosehaven, Three spacious and bright bedrooms and three bathrooms, this home features a bright and airy layout with 9-foot ceilings on the main floor. New LED ceiling light throughout. The open-concept kitchen and great room showcase beautiful hardwood flooring in the dining and living areas, while the kitchen features sleek modern cabinetry, quartz countertop, and ceramic tile flooring in the eat-in breakfast area. Upstairs, the luxurious master suite includes a standalone tub, a separate standup glass shower, and a walk-in closet. Large windows throughout fill the home with natural light, while the cozy natural gas fireplace and fenced backyard backing onto green space create a serene retreat. This home is ideally located within walking distance to schools and parks, and just minutes from Hwy 403 and the Lincoln M. Alexander Parkway, offering easy access to all amenities. True gem in the area! (id:60626)
Right At Home Realty
Th9 3450 Whittier Ave
Saanich, British Columbia
Display Home located at 3421 Harriet Rd at TH#1. Move in ready! Greyson, featured in the Abstract Townhome Collection, is a community of traditional townhomes nestled away in Victoria’s burgeoning Uptown neighbourhood. This elegant 3 Bed, 3.5 Bath home offers 1,433 sq ft of living space with 9’ ceilings, generous windows & natural colours to embody a sense of ease & welcome. The gourmet kitchen showcases two-tone shaker-style matte white & slab style brushed oak cabinetry, quartz countertops and island, stainless steel appliance package, built-in full height pantry and desk. Spacious dining area is perfect for hosting friends and family. Each home is thoughtfully designed to balance the ideals of connection and privacy, featuring individual balconies & welcoming patios separated by white picket fences and lush landscaping. All homes include EV ready garage and are equipped with rough-in for AC and future solar power. Nestled away in a lush residential setting, where great parks, schools & shopping are moments away. Price + GST (first-time buyers are eligible for a rebate) (id:60626)
Newport Realty Ltd.
52 Heming Trail
Ancaster, Ontario
Beautiful stunning ravine lot home built by Rosehaven, Three spacious and bright bedrooms and three bathrooms, this home features a bright and airy layout with 9-foot ceilings on the main floor. New LED ceiling light throughout. The open-concept kitchen and great room showcase beautiful hardwood flooring in the dining and living areas, while the kitchen features sleek modern cabinetry, quartz countertop, and ceramic tile flooring in the eat-in breakfast area. Upstairs, the luxurious master suite includes a standalone tub, a separate standup glass shower, and a walk-in closet. Large windows throughout fill the home with natural light, while the cozy natural gas fireplace and fenced backyard backing onto green space create a serene retreat. This home is ideally located within walking distance to schools and parks, and just minutes from Hwy 403 and the Lincoln M. Alexander Parkway, offering easy access to all amenities. True gem in the area! (id:60626)
Right At Home Realty Brokerage
103 Wilton Road
Guelph, Ontario
Bright, open, and full of upgrades, this 3+1 bed, 2 bath detached home sits on a landscaped premium corner lot and delivers the perfect blend of space, function, and style. The main floor showcases soaring ceilings and an open concept layout made for everyday living and entertaining. A refreshed kitchen shines with quartz counters, dual skylights, stainless steel appliances, a new double sink, and freshly painted cabinetry (all 2025), flowing into a tiled dining area with a walkout to the side yard. New luxury vinyl flooring (2025) grounds the living room, while the large lower-level family room offers even more room to relax or gather, with big windows, a walkout to the deck, and direct access to the basement. Upstairs, you'll find an updated 5-piece bath (2021), a spacious primary with a double closet and two other comfortably-sized bedrooms. The finished basement (2019) adds even more flexibility to the home, featuring a 4-piece bathroom, a bright fourth bedroom with pot lights and above-grade windows, a dedicated playroom, and ample storage to keep everything organized and tucked away. There's also a spacious rec/exercise room with laundry neatly tucked into the closet, plus cold storage. Practical touches continue with direct mainfloor garage access and parking for four vehicles (1.5-car garage + 3-car driveway). Outside, the fully fenced yard provides a deck, garden space, and peaceful views with no direct rear neighbours. Minutes from parks, schools, shopping, and other great Guelph amenities. Extras: Roof 2021, Furnace 2014, A/C 2013, New light fixtures throughout (except playroom) 2025. (id:60626)
Royal LePage Real Estate Associates
115475 27/28 Side Road
East Luther Grand Valley, Ontario
Escape to the countryside in this beautifully maintained raised bungalow sitting on over an acre of private, tree-lined land. Enjoy sweeping panoramic views, majestic sunsets, and over 1500 sq ft of sun-soaked living space highlighted by vaulted ceilings and 4 upgraded skylights (2024). The oversized chefs kitchen offers endless prep space, cabinetry and a breakfast bar -- providing clear sightlines across the boundless open fields. Walk out from the dining area to your spacious backyard deck, perfect for BBQs and entertaining family and friends well into the night. Professionally renovated bathrooms include a stunning 4pc primary ensuite with glass rainfall shower and a stylish new main bath with honeycomb tile and full tub + shower. A 3rd full 4pc bathroom tucked off the foyer adds flexibility for guests and family. Gleaming hardwood floors lead to 3 large bedrooms, while the bright lower level offers endless possibilities with oversized aboveground windows; it feels like an extension of the main floor. A fully paved picturesque, tree-lined driveway that holds 10 cars, plus a 2-car garage with workshop space and separate entrance for seamless winter transitions. No neighbours in sight, yet close to Orangeville, Shelburne, Grand Valley, groceries, schools, parks and Luther Marsh Conservation Area. Now's your chance to slow down, stretch out, and enjoy the fresh country air. Take a deep breath. This is what home is supposed to feel like. (id:60626)
RE/MAX Realty Services Inc.
518 Dalewood Crescent
Ottawa, Ontario
Welcome to this beautifully updated 4-bedroom, 3-bathroom home, ideally located in one of the area's most desirable communities. Featuring a double car garage and a thoughtfully designed layout, this property is perfect for growing families and professionals alike. The main floor offers an impressive and inviting living space with new flooring, a cozy fireplace, and an abundance of natural light. At the heart of the home is the chefs kitchen, complete with a brand-new island, extensive cabinetry and counter space, stainless steel appliances, and a coffee station perfect for morning routines and entertaining. A bright and functional home office, an ideal work-from-home setup. Also on this level is a beautifully finished powder room and a spacious laundry room for added convenience. Upstairs, retreat to the primary suite featuring a walk-in closet and a luxurious 4-piece ensuite bath. The second level also offers three additional generously sized bedrooms, along with a Jack & Jill 4-piece bathroom, ideal for family living. The newly finished lower level presents endless possibilities with ample space for a family room, home gym, or recreation area. Step outside to enjoy the stunningly landscaped backyard, complete with a stone patio and a fully fenced, hedged yard offering privacy and tranquility perfect for summer entertaining or peaceful evenings at home. Don't miss the opportunity to own this exceptional property in a prime location. Book your private showing! (id:60626)
Trinitystone Realty Inc.
4693 Kurtz Road
Burlington, Ontario
Welcome to this beautifully maintained 3-bedroom semi-detached home nestled on a quiet, family-friendly street in the heart of Alton Village.Built by Fernbrook Homes, this gem boasts 9-ft ceilings on the main floor, creating an airy and inviting atmosphere.Step into the cozy living room, perfect for relaxing evenings, and enjoy the open-concept kitchen with an eat-in area, ideal for family meals. Sliding doors lead to your low-maintenance backyard, featuring a composite deck that steps down to a professionally landscaped patio with paving stones and a dedicated planting area offering both charm and functionality. Upstairs, the spacious primary suite features a walk-in closet and a private 4 piece ensuite.Two additional generously sized bedrooms and a 4 piece bathroom complete the second floor. The unfinished basement provides endless possibilities with a roughed-in bathroom and a cold cellar, ready for your personal touch. Key Features include : Hardwood floors and California shutters throughout. Brick and Stone skirting for timeless curb appeal, Natural gas BBQ line for summer entertaining, inside garage access and garage door opener. Updates include: Furnace (2023) and Roof (2022). Located just steps from top-rated schools, parks, shopping and easy access to the 407, the home is truly in a prime location. Do not miss this incredible opportunity - schedule your showing today. (id:60626)
Exp Realty
4693 Kurtz Road
Burlington, Ontario
Welcome to this beautifully maintained 3-bedroom semi-detached home nestled on a quiet, family-friendly street in the heart of Alton Village.Built by Fernbrook Homes, this gem boasts 9-ft ceilings on the main floor, creating an airy and inviting atmosphere.Step into the cozy living room, perfect for relaxing evenings, and enjoy the open-concept kitchen with an eat-in area, ideal for family meals. Sliding doors lead to your low-maintenance backyard, featuring a composite deck that steps down to a professionally landscaped patio with paving stones and a dedicated planting area offering both charm and functionality. Upstairs, the spacious primary suite features a walk-in closet and a private 4 piece ensuite.Two additional generously sized bedrooms and a 4 piece bathroom complete the second floor. The unfinished basement provides endless possibilities with a roughed-in bathroom and a cold cellar, ready for your personal touch. Key Features include : Hardwood floors and California shutters throughout. Brick and Stone skirting for timeless curb appeal, Natural gas BBQ line for summer entertaining, inside garage access and garage door opener. Updates include: Furnace (2023) and Roof (2022). Located just steps from top-rated schools, parks, shopping and easy access to the 407, the home is truly in a prime location. Do not miss this incredible opportunity - schedule your showing today. (id:60626)
Exp Realty
14 Senator Drive
St. Catharines, Ontario
Welcome to 14 Senator Drive. Located directly across from Power Glen Park, this beautifully updated family home offers 4+1 bedrooms and exceptional indoor-outdoor living. Inside, you'll find a well designed layout that includes a sunken family room featuring a gas fireplace, a formal living and dining room, and a bright and updated kitchen (2021) with quartz countertops, a center island, pot lighting, and stainless-steel appliances. Step out from the kitchen through garden doors onto a brand new deck that overlooks a fully fenced backyard featuring a heated saltwater pool, hot tub, and garden shed, perfect for summer entertaining. The main floor also includes a stylish updated powder room, a mudroom off of the garage, and luxury vinyl plank throughout, with stylish carpeting on the stairs. Upstairs, the spacious primary bedroom includes a walk-in closet and private ensuite. The finished basement offers a rec room, a versatile 5th bedroom, office, or workout space, along with a 3-piece bathroom and a large laundry room. This is a wonderful opportunity in a sought-after neighborhood near parks, schools, and all amenities. (id:60626)
Boldt Realty Inc.
1126 Chateau Place
Port Moody, British Columbia
Beautifully RENOVATED 3bdrm & 2bath townhouse in FAMILY FRIENDLY College Park. The corner unit with a spacious & ergonomic layout has been tastefully renovated (2022) with HIGH-END FINISHES, including open-concept kitchen with stainless-steel appliances (double-door fridge with touchscreen, wine cooler, quartz countertops, custom-designed kitchen cabinets, & much more). RECENT UPDATES (2022): hot water tank, plumbing and light fixtures, flooring throughout - the list goes on! Great outdoor space with deck overlooking greenbelt. Close to all transportation, bus station, SkyTrain, West Coast Express, restaurants, Glenayre Community Centre, Burnaby Mountain biking & hiking trails, reputable schools such as Dr. Charles Best Secondary School. Open House July 5, 1-3pm (id:60626)
Keller Williams Ocean Realty
66 Jennifer Road
London North, Ontario
Move in for the 1st week of school! This well-maintained one-owner home in popular Jack Chambers school area has so much to offer starting with great curb appeal & a large covered front porch. A sweeping staircase & gleaming white tile floors greet you in the spacious foyer. Main floor includes big,bright living & dining rooms with engineered hardwood floors.Plenty of space for all your family gatherings & entertaining! Enjoy the convenience of the main floor office. Beautifully updated kitchen has cherry cabinetry, hard surface countertops & tile backsplash, plenty of cupboards including pantry, built-in bar & double oven slide-in range (2023).The adjoining family room features custom built-in cabinetry, electric fireplace & wall mount for your TV. The main level is completed by an updated 2-pc bath & large laundry/mudroom with access to the over-size (17 x 26) garage.The washer is commercial grade (2022).Upstairs you will find an inviting primary suite with his & hers closets.Hers is a walk-in! The updated ensuite bath has a relaxing soaker tub & Bathfiitter shower (2022).Non-slip luxury vinyl flooring has been installed in both upstairs baths.Also on this level are 3 more generous bedrooms.Down on the lower level, there is a huge fully finished basement currently used as a playroom, games room complete with kitchenette, reading area & a study nook. There is a 2-pc bath, utility/storage room & many built-in storage cupboards & closets. The exterior has been well maintained & updated.The roof (2017) has 25 yr shingles. Most windows are double-hung NorthStar tilt windows for fast & easy cleaning.The attractive front door (2023) features beautiful sidelite windows that open! Imagine your summer evenings bug-free on the 2 tiered deck in your screened in gazebo and included gas BBQ (2021). No more propane tanks required. Located close to all the amenities including Masonville Mall, University Hospital & Western University. This much loved family home could be yours! (id:60626)
Sutton Group - Select Realty
101 Prince Charles Crescent
Woodstock, Ontario
Welcome to this beautifully designed home, perfectly situated in a charming neighborhood in Woodstock. Offering 4 spacious bedrooms and 5 bathrooms, each bedroom has its own private ensuite, ensuring both comfort and luxury. The home features hardwood flooring, elegant oak stairs, and upgraded tiles, all guiding you through an open-concept layout tailored for modern living. The gourmet kitchen boasts sleek Quartz countertops, stainless steel appliances, and a separate dining area ideal for hosting guests. In addition, the home includes both a separate living room and dining room. Filled with natural light throughout, this home creates a welcoming atmosphere at every turn. The large backyard is perfect for kids to play or for gardening, while the convenient second-floor laundry room adds ease to daily living. Located near transit, plazas, a conservation area, community center, future school, place of worship, parks, and other amenities, this home is ready for you to make it your own. (id:60626)
Luxe Home Town Realty Inc.
58 Cottonwood Street
Waterford, Ontario
Discover this quality-built, custom bungalow located in the picturesque and peaceful town of Waterford. Offering over 3,100 sq. ft. of beautifully finished living space, this home combines timeless elegance with thoughtful functionality, ideal for families, retirees, or multi-generational living. The bright and spacious open-concept main floor features a large white kitchen with granite counters, SS appliances and ample space for a dining table. Enjoy a spacious living room with a cozy double sided fireplace with doors to a gorgeous sunroom, perfect for enjoying your morning coffee or relaxing while overlooking the fully fenced backyard. Enjoy 3 bedrooms, a den or formal dining room, and 3 full bathrooms. The primary suite is a serene retreat with a luxurious 5-piece ensuite and ample closet space. Step outside to a professionally landscaped yard complete with a patio, large shed, and cozy firepit area—ideal for entertaining or quiet evenings under the stars. The professionally finished basement offers excellent in-law potential with 2 additional bedrooms, a 4-piece bathroom, and abundant space ready for a future kitchen setup. Additional features include: stunning hardwood floors, 9 ft. ceilings, main floor laundry with garage access, covered front porch, double garage & 4-car driveway parking. Located on a quiet street in a family-friendly neighbourhood. This home is a rare gem with room for everyone and every lifestyle. Book your private showing today and experience the best of Waterford living. (id:60626)
Royal LePage State Realty
890 Canyon Creek Road
Golden, British Columbia
Visit REALTOR website for additional information. Peaceful country living in Nicholson, just south of Golden, surrounded by views of the Selkirk, Rocky Mountains & the Columbia Wetlands. This unique property is just minutes from Kootenay & Yoho National Parks & Kicking Horse Mountain Resort. Outdoor enthusiasts will love the nearby opportunities for skiing, biking, snowmobiling, fishing, & golfing. The main home offers 2 bedrooms, 2 baths, & over 940 sq ft of cozy living space, plus a finished basement with a family room & extra bedroom. A standout 800 sq ft heated workshop provides plenty of space for gear or hobbies, while a detached secondary dwelling with 2 bedrooms & 1 bath offers rental income or guest accommodations. With natural landscaping, ample parking, & local amenities nearby, this property is a perfect mix of lifestyle & investment potential. (id:60626)
Pg Direct Realty Ltd.
5409 Hwy 97 Highway
Falkland, British Columbia
Don't let the Highway address fool you! This quaint and peaceful home is situated at the end of a long driveway set well back from the Highway and set on the right side of the tracks. Cozy rancher with basement offers a large living area, 3 good sized bedrooms and a bright eat-in kitchen where you can enjoy morning coffee and beautiful mountain and river views. There's a great screened in porch to beat the bugs and an additional hobby/flex room on the main before you head down to the basement. There is hook-up for 2 laundry's, a dog wash already set up and loads of storage. A new certified pellet stove supplements the heat pump on the cold winter days and bonus air conditioning in the summer months! Outside you can putter around in your 24'x24' detached garage and an additional 40'x42' metal clad shop that includes a hoist and RV storage. Great water with 2 wells 90+ gpm, water and sani-dump for your RV. Two titles - 1 is 7.5 acres; balance of acres in 2nd title. ATV, mountain bike or trail ride the treed acres & garden, graze your animals & keep your chickens on the balance! Just minutes outside of Falkland & 25 min. into downtown Vernon. Lots to offer a variety of lifestyles in this affordable, tidy acreage! (id:60626)
Royal LePage Downtown Realty
206, 1053 10 Street Sw
Calgary, Alberta
Click brochure link for more details** Vantage Pointe is a commercial/residential condominium buildinglocated in the Beltline neighbourhood of Calgary. The central locationis steps away from restaurants, shops, and amenities includingCalgary Co-op, Donna Mac, South Silk Road Chinese Restaurant,and Cinnamon Indian Cuisine. The building is four blocks from thedowntown core and three blocks from the LRT line. The unit featuresan exclusive entrance off of 10th Street, complete with exteriorsignage and a large east facing patio. (id:60626)
Honestdoor Inc.

