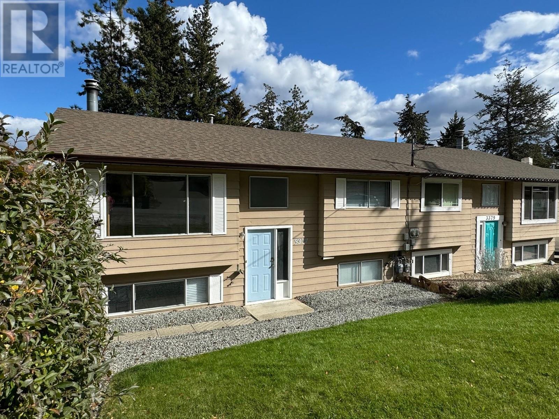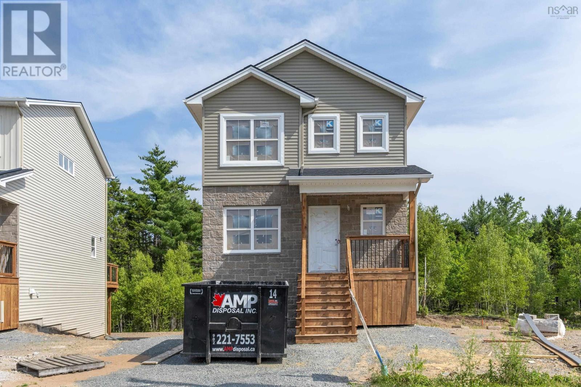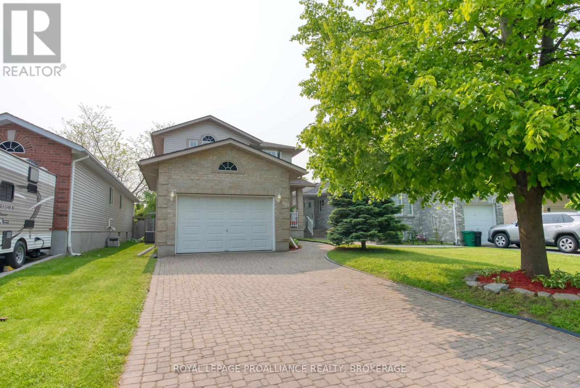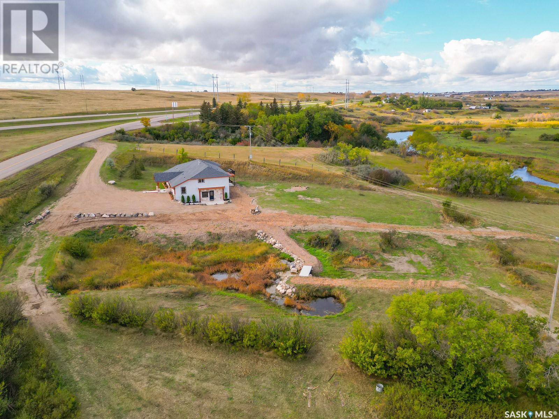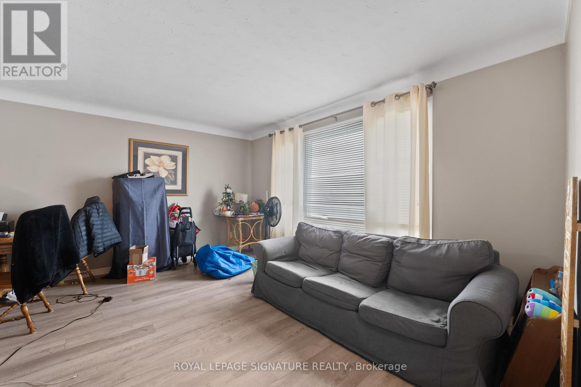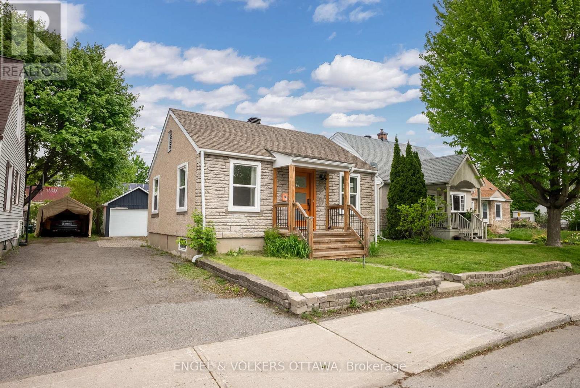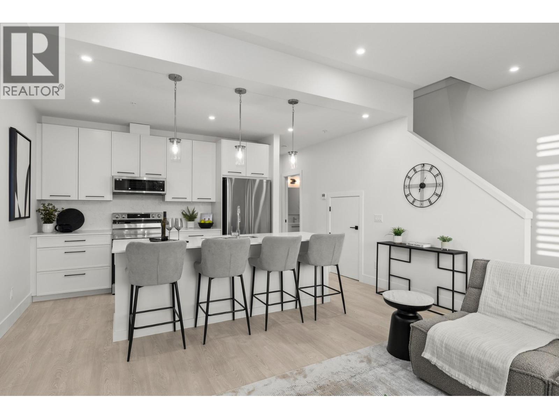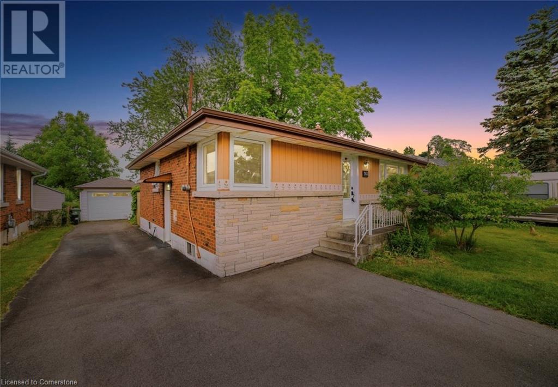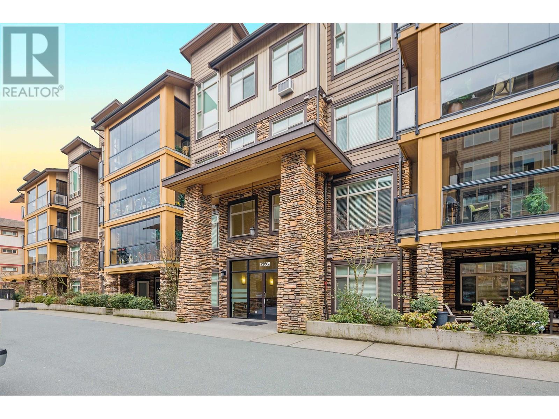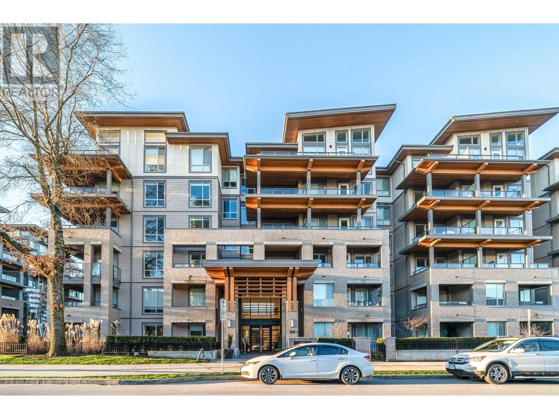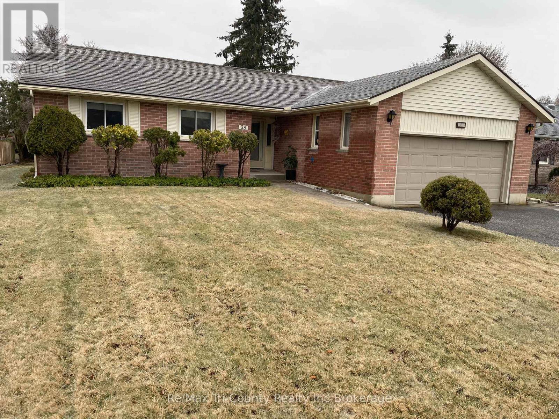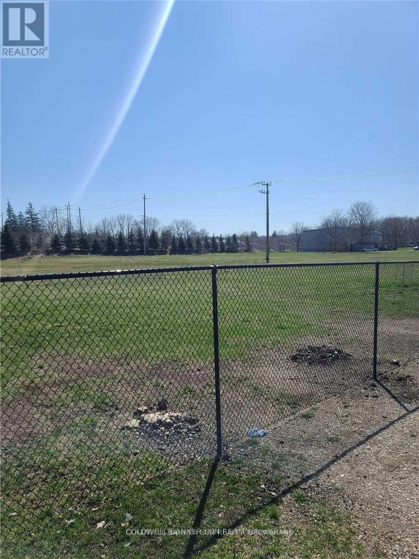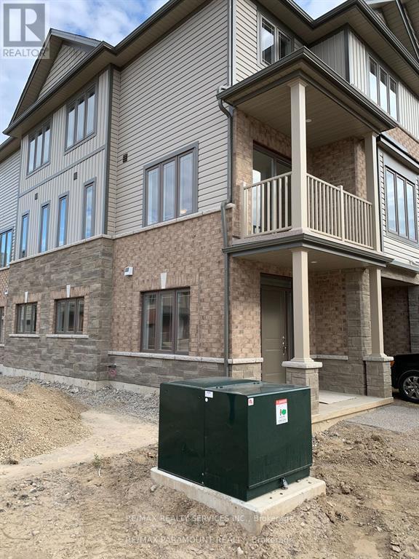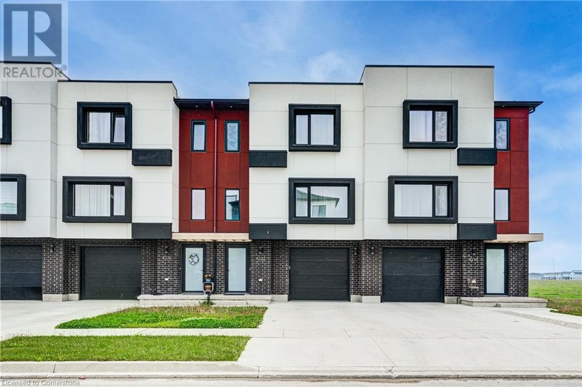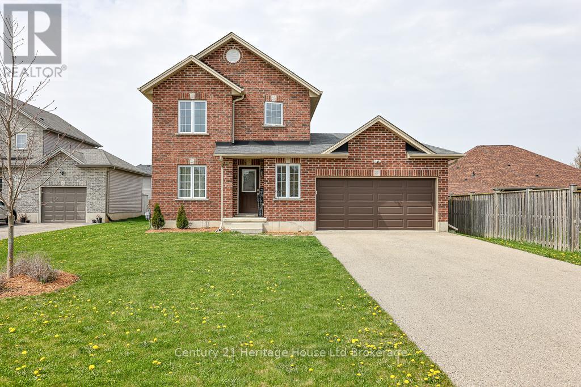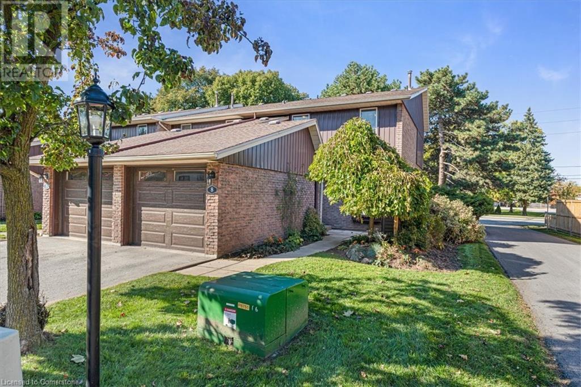339 Broadway
Orangeville, Ontario
Uptown Orangeville brick bungalow on a magnificent 66 x 141 fenced yard with beautiful mature shade trees and a newer 15 x 13 foot deck great for hanging out. The amazing 5 car parking will come in handy plus an attached 14.5 x 24 foot garage just perfect for winter car parking & garden equipment. There is a man door to the back, hydro & a work bench. Step in to this compact but well laid out bungalow with a spacious living room & dining room combination, eat-in kitchen with a walk-out to deck & side door access. The 2 main floor bedrooms are bright with closet space. The 4pc bathroom has a new "Bath Fitter" tub/surround renovation 2025. The home is tastefully decorated and has all new laminate flooring on the main floor (except kitchen & bathroom). The Basement has a family room (has great updating potential) is a large room & a 2pc bathroom. The basement is spacious with room to change the design and create a 3rd bedroom. The utility area is unfinished where the furnace, hot water tank, water softener & laundry area are located. The property is really great especially the beautiful mature trees, private back yard & ample parking!! Walk to all the conveniences of Broadway. (id:60626)
Century 21 Millennium Inc.
3377 Mciver Road
West Kelowna, British Columbia
Opportunity to get into the market! 3 bedroom, 2 full bath home waiting for you. Located in the wonderful family neighbourhood of Glenrosa. Close to schools, bus routes, tennis courts, walking trails and more. Home has had some updates including roof, furnace, paint, & bathrooms. Move in ready. Affordability is knocking. Updates include Roof (2024), Furnace (approx 3 yrs), bathrooms (2023-2024), paint. Move in ready! (id:60626)
Oakwyn Realty Okanagan
Da-54 183 Darner Drive
Beaver Bank, Nova Scotia
Meet "Sasha", a beautifully designed 4-bedroom, 3.5-bathroom home by Rooftight Homes, located in the cozy community of Carriagewood Estates in Beaver Bank, Halifax, Nova Scotia. This model starts at $624,900 offering exceptional value! These homes are built with municipal services (no well or septic to maintain!). The main level offers a bright and open-concept kitchen with island & dining room area. The entry into the living area, is perfect for everyday living and entertaining and includes a convenient powder room. Upstairs, you'll find three bedrooms, a full main bathroom, and laundry area. The primary bedroom includes an ensuite bath and two double-doored closets for ample storage. The walkout basement adds even more versatility, with a fourth bedroom, full bathroom, and additional living spaceideal for guests, a home office, or a recreation room. Buyers will appreciate the choice of quality standard finishes as well as a range of upgrade options to personalize their space. As construction progresses, the opportunity to make upgrades and selections decreases, any upgrades added to model homes will be reflected in the final purchase price. Located just minutes from the many amenities of Beaver Bank & Lower Sackville. Dont miss your opportunity to own a stunning new build in this growing community. Completion expected Fall 2025. (id:60626)
Royal LePage Atlantic
278 Bridleridge Way Sw
Calgary, Alberta
Exceptional family home on a spacious lot, just a short walk from Bridlewood School (K-6) and connected to the neighborhood playground. Thoughtfully updated and beautifully presented, this home offers incredible value and modern comfort. The open-concept main floor features trendy colours, stylish décor, and a bright kitchen with a walk-in pantry, updated countertops, new dishwasher and hood fan, plus an island with a breakfast bar that flows into the great room and sunny dining area with a bay window overlooking the backyard. Upstairs offers three generously sized bedrooms, including a primary suite with a walk-in closet and private ensuite featuring an oversized shower. The fully developed basement is a cozy retreat ideal for movie nights or relaxing with the family. Enjoy outdoor living on the upgraded, expansive deck with beautifully landscaped surroundings. Recent upgrades include new vinyl plank flooring (main and basement), tile in the main bathroom, carpet throughout, fully renovated basement, new hot water tank, brand new microwave and stove, upgraded washer, dryer, fridge, and dishwasher, fresh paint throughout, new baseboards and casings, freshly painted railings, kitchen cabinets, vanities, and deck, new countertops and faucets, and a fully renovated main bathroom. This stunning home combines functionality, style, and location, an absolute must-see for families seeking a modern haven in a connected community. (id:60626)
RE/MAX Real Estate (Mountain View)
885 Ringstead Street
Kingston, Ontario
Welcome to this bright 2-storey family home, full of charm and functionality, located in Henderson Place, which is generally regarded as a desirable neighbourhood, particularly for families and retirees. It offers a blend of suburban tranquillity and convenient access to amenities. Set on a beautifully landscaped lot, the home features a curb-appealing interlocking brick driveway, single car garage, and a fully fenced yard with fragrant lilac trees. Inside, the main level offers a sun-filled eat-in kitchen with under-cabinet lighting and direct access to the deck and private backyard, ideal for a quiet morning coffee. A 2-piece powder room on the main floor adds convenience, while the second floor hosts three bedrooms, including a primary suite with its 2-piece ensuite. The fully finished basement extends the living space with a cozy rec room, fourth bedroom, 3-piece bath, cold storage, laundry, and a flexible bonus room currently used as an art space - perfect for hobbies. Key updates include a new furnace and A/C (2025), windows professionally cleaned, new light fixtures on the main and upper level, new gas stove (2025) and microwave range (2025). This is a warm, light-filled home that reflects creativity and comfort. Whether you're enjoying quiet mornings under the lilacs or hosting family gatherings in the yard, this home is designed for everyday enjoyment. (id:60626)
Royal LePage Proalliance Realty
River's Edge Acreage
Moose Jaw Rm No. 161, Saskatchewan
Your wait is over to own an amazing acreage property just 6 km east of Moose Jaw! River's Edge Acreage is a must see opportunity you do not want to miss!! Combining an amazing location on the river's edge with just completed beautiful on-trend finishes to over 2400 sq/ft of this home, you will be amazed as you enter the great room with vaulted ceiling & gas fireplace! A games room or home office (330 sq/ft) has so much potential for families of any size & is adjacent to the great room! Stepping upstairs you will absolutely love the fabulous open concept living area with a kitchen designed for all the chefs in the family! Quartz countertops, central island, lovely dining area along with a spacious living room that steps onto the deck overlooking the beautiful river valley views with a staircase to take you out to the firepit area! Down the hall a stunning bath with a gorgeous soaker tub walled in striking stone tiles is magazine worthy! Three bedrooms, a laundry area, as well as another bath lead to the primary suite that has yet another beautiful bath plus a very special walk-in dressing room where you will love to spend time getting ready for your day! The walkout lower level has amazing potential to be another living space for family, income, or AirBNB as 2 exits from the level go to lovely patio spaces (one is covered), or used for your personal needs! The 2.62 acre property has so much beauty you will vacation at home! Just imagine taking out your kayak to the river's edge of your own private property! River's Edge Acreage must be seen to appreciate how amazing it is! Just a few features: 4 bedrooms, 3 baths, 2400 sq/ft newly finished interiors, 1600 sq/ft walkout lower level, new well, beautiful landscaping, minutes to Moose Jaw, no gravel roads to drive!, a virtual new home with gorgeous views,....I know!!! Be sure to view the 3D scan of the amazing floor plan & 360s & drone shots of the outdoors!! Directions: 50.3979722 -105.4138056 (id:60626)
Century 21 Dome Realty Inc.
522 5 Street Se
Three Hills, Alberta
Gorgeous Huge Bungalow on a Massive Pie lot, situated in a low-traffic cul-de-sac with Mature Trees and park-like landscaping Seperate access off the alley with plenty of room for RV storage on a prepared Gravel pad This Emaculate Home has been designed with a Vaulted a ceiling in the Great Room, offering an open concept, providing lots of natural light, yet still you can enjoy the warmth and intimacy of the wood burning fireplaces in the Great room or Living room/Parlour. Come see this amazing kitchen/dining area, with diagonal hardwood floors, hickory custom cabinets c/w a Large island that is designed with intimate flow and ample prep space for gourmet cooking and family gatherings. Two office areas off this area also gives great connection options. 5 Bedrooms and 3 Bathrooms total. The lower level is prime for family gatherings or entertaining with a games area, three bright bedrooms, and Library or Gaming area as well as the Man Cave. This home is loaded with updates and upgrades and really is a must to be seen to be appreciated. So much storage space in multiple seperate rooms and a cold cellar/ wine room extrodinare. Modern upgraded newer natural gas heating system. Attached heated double Garage. Outdoor spaces Decks and Patio & Gazebo areas that can enhance any entertaining or Family gatherings. It is perfect for the growing family and/ or an Executive entertaining Lifestyle, designed for a very comfortable lifestyle. Close to schools, shopping downtown or many recreation amenities and areas all within walking distance. This is the one you've been waitng for! (id:60626)
2 Percent Realty Advantage
204 1240 Verdier Ave
Central Saanich, British Columbia
BRENTWOOD LANE CONDO! Seldom do suites become available on the back, quiet, garden side of this quality building in the heart of Brentwood Bay Village. Very well-maintained & sought after complex, this move-in ready home offers a great layout with 3 Beds, 2 Baths with one of the larger floor plans offering 1,297 Sq Ft. Meticulously maintained and is Move-in ready, the spacious plan takes advantage of incredible natural light with big bright windows and a lovely, large balcony to enjoy the garden views in the summer and cozy up to the gas Fireplace in the winter! Primary Bedroom is over-sized with walk-in closet and separate en-suite. Recent building work includes new windows, new sliders and new vinyl decking. Heat Pumps allowed!! Secure underground parking and storage locker included in this great opportunity. Within walking distance to Village shops, restaurants, library/community center, hiking/biking trails, boating, paddling and transit too! (id:60626)
Fair Realty
15069 Township Road 591
Rural Smoky Lake County, Alberta
RARE OPPORTUNITY to own a wonderfully upgraded, modern, move-in ready family home on an amazing 40 acre hobby farm, just off Secondary 857 South of Hwy 28 in Smoky Lake County! BEAUTIFUL & PRIVATE SETTING! New septic tank & water conditioner, iron filter & reverse osmosis system (GOOD well) & Hot Water Tank (electric) in 2024. All new windows in 2023, except 2 in basement. NEW in 2023: Vinyl Plank Flooring, Paint & Ceiling, High Efficiency Furnace, Sinks & Toilets, Countertops in Kitchen & Bathrooms, Fridge, Stove, Dishwasher, Washer & Dryer. Roof was replaced in 2018 - aluminum shingles. 8 older farm bldgs include a barn, grain bin, some cool old bldgs & double garage. Huge 40 x 60 metal shop that's a pole shed w/ concrete floor & 100 amp power - 2 OH doors & 1 slider. Partly fenced, ~8 acres in crop, ~ 7 acres in yard / grass. Excellent access to Industrial Heartland (1 hr), Fort McMurray (3.5 hrs), Christina Lake (2.7 hrs), Edmonton/Sherwood Park (1.5 hrs) *COUNTRY LIVING AT ITS FINEST! (id:60626)
Maxwell Devonshire Realty
550 First Avenue
Welland, Ontario
An incredible income-generating opportunity awaits at 550 First Ave, Welland! This 3+3 bedroom,2-bathroom home is fully tenanted, bringing in over $4,100 per month in rental income, making it a perfect hands-off investment in a high-demand rental market near Niagara College. This property has been well maintained and thoughtfully upgraded, featuring fresh new paint, a brand-new hot water tank (2024), and some new appliances. The functional layout offers spacious living areas, well-sized bedrooms, and a practical design, ideal for student housing or multi-tenant occupancy. A large backyard shed provides additional storage, adding value for tenants. Situated in a prime location, this property is just minutes from Niagara College, public transit, shopping, restaurants, and essential amenities, ensuring strong and consistent tenant demand. Plus, $8,000 worth of furnishings are included, making this a truly turnkey investment with minimal effort required. (id:60626)
Royal LePage Signature Realty
59 Commerford Street
Thorold, Ontario
Welcome to 59 Commerford Street, Thorold A Solid Find in Confederation Heights! This 3-bedroom, 2-bathroom detached home sits in the heart of the highly sought-after Confederation Heights neighbourhood a family-friendly community just minutes from Brock University, parks, schools, and convenient highway access. With a classic 2-storey layout, this home offers a comfortable flow and tons of potential. The main floor features a bright living space, dining area, and an eat-in kitchen that walks out to a spacious backyard deck ideal for relaxing, entertaining, or summer BBQs. Upstairs, you'll find three generous bedrooms and a full bathroom. The finished lower level offers added living space, a second bath, and extra storage. A single car garage and private driveway add convenience to this already well-rounded home. Whether you're a first-time buyer, investor, or simply looking to get into a great neighbourhood, 59 Commerford Street is worth a look. Clean, solid, and ready for your personal touch! (id:60626)
RE/MAX Escarpment Golfi Realty Inc.
141 Crerar Avenue
Ottawa, Ontario
Welcome to 141 Crerar Avenue, a charming 2 bedroom, 1 bathroom bungalow in Ottawa's vibrant Carlington neighbourhood. This home is situated on a large lot and offers a detached oversized single car garage - a rare find! Inside features hardwood flooring, a bright living/dining room, an updated eat-in kitchen with sleek stainless steel appliances, and a separate entrance leading to the backyard and basement. The spacious finished basement offers endless possibilities from a cozy family room to a home office, or potential to add a 3rd bedroom. Step outside to your backyard retreat, complete with a covered deck that's perfect for relaxing or entertaining. The oversized single car garage, complete with a skylight, offers great natural light and is ideal for a workshop or extra storage. Plus, the separate outdoor shed provides even more space for tools, seasonal items, or hobbies. Just steps away from scenic walking and bike paths, the Experimental Farm, schools, amenities, transit, and the Civic Hospital - this location has it all! (id:60626)
Engel & Volkers Ottawa
1228 Pacific Avenue
Kelowna, British Columbia
South-facing two bedroom and den, two and a half bathroom townhome offering amazing convenience and street access. Newly constructed by VLS Developments, this award winning building is just one block from the Capri Centre (slated for redevelopment to densify and attract more shopping/amenities). Enjoy walking to grocery stores, coffee shops, restaurants, GoodLife Fitness, and more! Sutherland Avenue features a dedicated, protected bike lane connecting directly to the Landmark District and the Parkinson Recreational Centre, with a new facility anticipated to begin construction next year. Thoughtfully designed, the building includes secure bike storage, e-bike charging, a wash and tune-up station, and a community clubroom with a kitchenette and an expansive BBQ patio. Pet-friendly policies allow up to two dogs (under 25 pounds each), two cats, or one of each —if you have just one dog, there is no size restriction. This unit comes with one dedicated and secured parking stall, and guests can take advantage of secure visitor parking or free street parking while they can! The kitchen is perfect for entertaining, with Bianco Gioia quartz countertops and backsplash, an island seating four, Samsung stainless steel appliance package, and plenty of storage space. High ceilings and large windows fill the home with light, creating a bright canvas for your personal touch. This unit has never been occupied, therefore GST applies. Take advantage of incentives such as VTB options available from the seller. (id:60626)
Sotheby's International Realty Canada
763 Upper Ottawa Street
Hamilton, Ontario
This charming bungalow on the Hamilton Mountain has been lovingly maintained by the same owner for close to 50 years! Inside, you'll find three cozy bedrooms and original hardwood flooring throughout. The updated bathroom features beautiful cedar detailing, and the kitchen is complete with high-end appliances. Downstairs, follow the eye-catching brick accents to a spacious, partially finished basement with a dedicated living area, laundry space, and a separate storage/utility room—ready for your personal touch! Situated on a deep 120-foot lot, the peaceful backyard offers a relaxing deck, a hydro-equipped gazebo, and a spacious detached garage with both hydro and a power door. Close to schools, parks, shopping, public transit, Red Hill Valley Parkway and the Linc. Perfect for families, downsizers, investors, or first time home buyers. (id:60626)
Michael St. Jean Realty Inc.
412 12635 190a Street
Pitt Meadows, British Columbia
AMAZING NEW PRICE! RARELY available PENTHOUSE level living by Quadra Homes! This INCREDIBLE 2 bed/ 2 bath TOP LEVEL residence exudes both form & function + offers VAULTED CEILINGS & AC. This former show-home has nothing but quality finishing´s throughout; gourmet kitchen that offers S/S appliances, granite countertops, a breakfast bar & oversized window. Enjoy ALL SEASONS with morning coffee & mountain views on your ENCLOSED PRIVATE BALCONY. Primary bedroom w/luxury spa-like bath, heated floors & elegant fixtures. Step out the door to your exclusive amenities & natures walk in your backyard. Very convenient location with an amazing walking score. No vehicle necessary to all shopping, restaurants, recreation, schools & West Coast station. 1 parking & 1 locker. (id:60626)
Royal LePage West Real Estate Services
610 7169 14th Avenue
Burnaby, British Columbia
Awesome TOP FLOOR with Patio 1 Bedroom and Den condo in Cedar Creek; Developed by Ledingham Mcallister and centrally located in the Edmonds neighbourhood of Burnaby. 9"High Ceilings & Full sized kitchen appliances in the L shaped kitchen counter with Island space makes the well panned unit has an open concept. Walking distance to Edmonds sky train. Part of upcoming Southgate city. Next to a bicycle track. Den for home office. Parking and storage locker. Bicycle storage. Gym. Party room and guest suite. (id:60626)
Sutton Premier Realty
328 9655 King George Boulevard
Surrey, British Columbia
Modern Loft Living in the Heart of Surrey - Step into this bright and spacious two-storey loft offering over 1,000 sqft of stylish living. The main level features a generous bedroom and full bathroom, while the upper loft level boasts a private bedroom with its own ensuite-perfect for added comfort and flexibility. Soaring ceilings and large windows flood the space with natural light, creating an open and airy feel throughout. Located just steps from UBC's future Surrey campus and Surrey Memorial Hospital, this home offers unbeatable convenience. With a bus stop right across the street and the SkyTrain just a 10-minute walk away, commuting is a breeze.Residents enjoy access to fitness centre, private lounge available for bookings, and a dedicated building caretaker. O/H July 19th 2-4pm (id:60626)
Stonehaus Realty Corp.
Stonehaus Realty Corp
38 Adams Avenue
Tillsonburg, Ontario
An excellent opportunity here for first time home buyers or folks looking to downsize! This quaint bungalow with 3-bedrooms and 2 4-piece bathrooms, all on the main floor, is nestled in the mature Broadway Acres Subdivision. Conveniently close to parks, schools and most all amenities. Features include a large living room under a cathedral ceiling bathed by day long southern light through a bay window. Enjoy your quiet time in the bright all season sun porch while taking in your view of the very private rear yard. The metal roof provides peace of mind for many years to come. The unfinished basement provides a blank canvass to develop and build equity for your future. Your 2-car garage and double wide driveway generously provides parking for 6 vehicles. (id:60626)
RE/MAX Tri-County Realty Inc Brokerage
650 Main Street
Woodstock, Ontario
Approximately over 1.50 acres Industrial land available for development to suit your specific industrial needs. The property is suitable for a wide range of Industrial applications, making it a versatile investment opportunity. M4 Zoning permits include Motor vehicle Dealership, service shop, parking, Public Garage, Bus storage facility, contractor's yard, fabricating Plant, machine shop, distribution, warehousing, manufacturing plant and much more. The property is making it an excellent opportunity for investors or business owners looking to expand. Services at property line. Buyer or Buyer's agent to verify all information. Sellers are Rrea. (id:60626)
Coldwell Banker Sun Realty
171 - 77 Diana Avenue
Brantford, Ontario
Welcome to Nestled in the Sought-After Brantford Community, this stunning 3-bedroom corner townhouse is built by the renowned New Horizon Homes. Showcasing a bright and airy layout, this home welcomes you with natural sunlight and a warm, tranquil ambiance. Perfectly suited for growing families or savvy investors, this immaculate residence is move-in ready and maintained in excellent condition. Located in a family-friendly neighborhood, you'll enjoy close proximity to major amenities including shopping centers, public transit, highways, and the scenic Grand River and many more. (id:60626)
RE/MAX Realty Services Inc.
4222 Lismer Lane Unit# 14
London, Ontario
NO CONDO FEES !! & QUICK CLOSING AVAILABLE !! Brand new luxury townhome ! Must see to believe ! Heated floors as you enter this exquisite home; leading you to the modern kitchen equipped with high end appliances & beautiful waterfall quartz countertops. The open concept of this home allows for easy entertaining with emphasis on the elegant fireplace in the living room. This home boasts 1841 square feet of living space & offers 2 bedrooms & 3 bathrooms. Serenity awaits you in the spa inspired ensuite with heated floors & soaker tub. Convenient laundry closest located on the second floor. Hardwood floors & upgraded light fixtures throughout are sure to impress. The attached garage with epoxy floors & high end European doors houses 2 vehicles in a tandem fashion, with an additional 2 parking spots on the driveway. Privacy awaits you as you enjoy the southern facing deck with a forested view. Conveniently located near the 401 & 402; close to shopping, entertainment & the downtown core. (id:60626)
RE/MAX Twin City Realty Inc.
27 Tompkins Court
Norwich, Ontario
Welcome to 27 Tompkins Court! This charming 2 storey home featuring 3 bedrooms and 2 bathrooms is nestled on a generous lot and situated on a peaceful cul-de-sac in the desirable Town of Norwich. Perfectly designed for family living and entertaining, this home boasts large, bright windows throughout that flood the space with natural light. With the attached garage and long, private double wide driveway, this property provides ample parking and lovely curb appeal! Step into the heart of the home and enjoy cooking and gathering in the oversized kitchen, complete with a peninsula, breakfast bar, abundant cabinetry and sleek stainless steel appliances - all included for your convenience, The formal dining room offers a perfect setting for family dinners and holiday gatherings with sliding glass doors to the spacious backyard. Tastefully decorated with updated lighting, modern fixtures and central vac rough in. The main floor showcases warm hardwood and durable ceramic tile flooring, creating a seamless and stylish flow throughout the living spaces with interior access to the attached garage. Completing the main floor is a conveniently located coat closet and fantastic powder room. Upstairs, you'll find three spacious bedrooms, each offering comfort and privacy for the whole family including a spacious primary suite with double closets for ample storage as well as a sunny 4 piece tiled family bathroom and spacious linen closet. Enjoy the outdoors in your fully fenced backyard complete with a pergola and patio - ideal for hosting friends or relaxing summer evenings. The unspoiled basement is a good size with a rough-in for a third bathroom presents endless opportunities to create your dream space. Don't miss your chance to own this fantastic family home in a quiet, family-friendly neighborhood! (id:60626)
Century 21 Heritage House Ltd Brokerage
317 Spencer Street
Woodstock, Ontario
Charming Brick Bungalow in South West Woodstock Welcome to 317 Spencer Street a beautifully maintained 3-bedroom, 2-bathroom brick bungalow nestled in one of South West Woodstocks most desirable neighborhoods. This home effortlessly combines classic charm with modern updates, offering the perfect blend of comfort, functionality, and curb appeal. Step onto the spacious front porch ideal for morning coffee or evening conversations or head to the oversized, fully fenced backyard featuring a large patio space perfect for summer BBQs and outdoor entertaining. For families, hobbyists, or anyone in need of extra storage, the property also includes three substantial sheds (10x20, 10x10, and 8x10) providing plenty of storage for tools, toys, or gardening supplies. Inside, you'll find gleaming hardwood floors and a warm, neutral color palette throughout. A standout feature is the bright and versatile three-season sunroom (added in 2021), offering a cozy spot to enjoy the outdoors in comfort most of the year. The finished lower-level recreation room with a fireplace creates a welcoming space for movie nights or quiet relaxation. Recent upgrades include a new furnace, heat pump, and air conditioning system (2023), along with updated windows (2016), ensuring energy efficiency and peace of mind. This home is truly move-in ready. Located close to parks, schools, shopping, and with quick access to both Hwy 401 and Hwy 403, this property offers the convenience of city living with the charm of a quiet, established neighborhood. Whether you're a first-time buyer or looking to downsize, 317 Spencer Street is a wonderful place to call home. Don't miss your chance to make this home your Forever Home! (id:60626)
Makey Real Estate Inc.
122 Lakeshore Road Unit# 8
St. Catharines, Ontario
Welcome to your next home ! This 4 bedroom, 3 bathroom with fully finished basement corner lot town-home features newly renovated upgrades throughout & is very well-cared for. This home is a multi-split level with tons of potential for in-law suite area or extra space for kids; A GREAT Family home! The community features a brand new pool and community space. The detached Garage is set up perfect for a workshop & offers plenty of space for a vehicle and ample storage space. The Master offers a walk-out and spacious balcony overlooking the gorgeous fully fenced back yard with with a large wooden deck perfect for Family gatherings and enjoying Ontario's gorgeous summers! Note-able add-on's include: Water purifier, Air Purifier, Tankless Water Heater, pool, maintenance and much more! (id:60626)
Revel Realty Inc.


