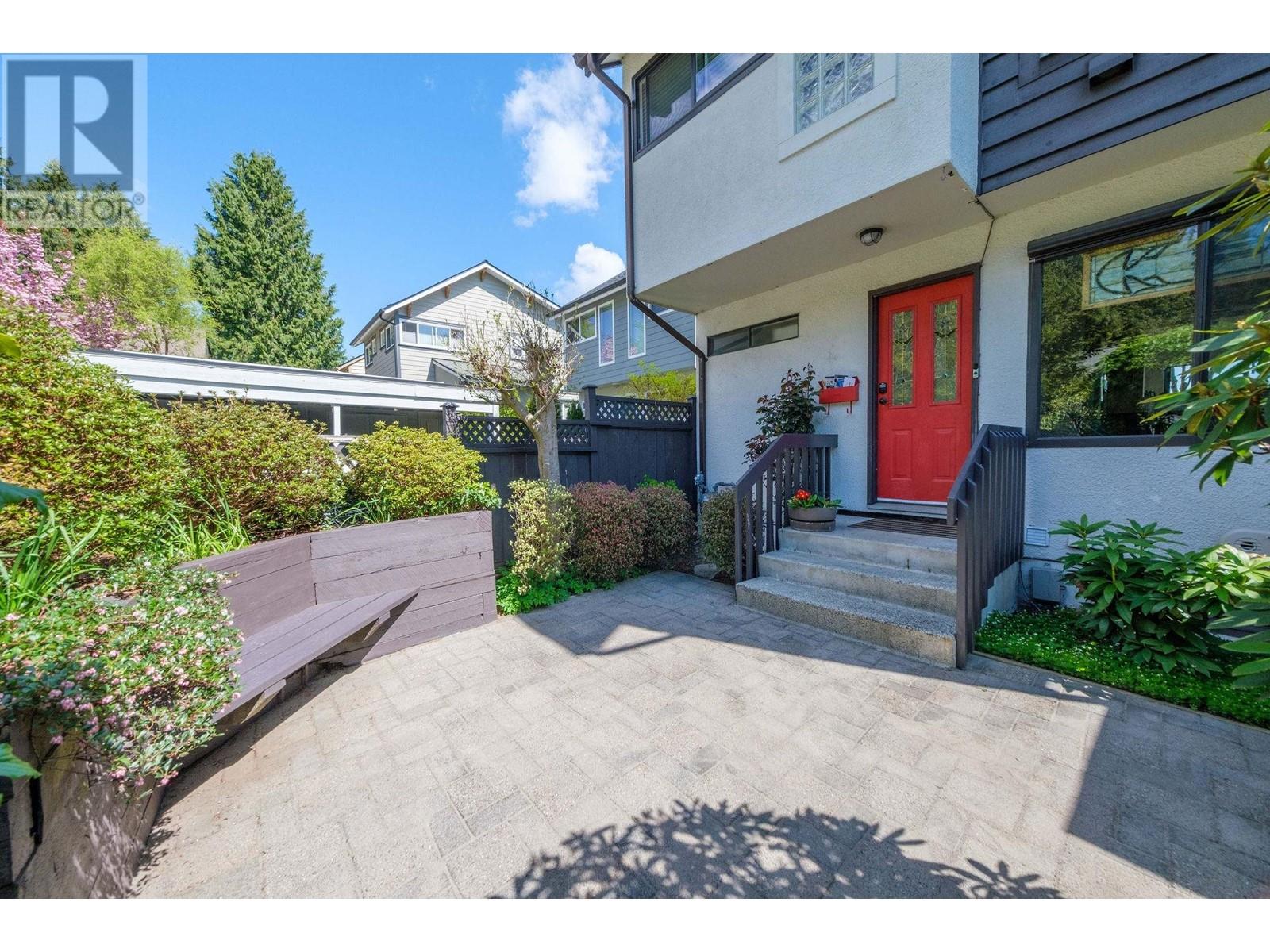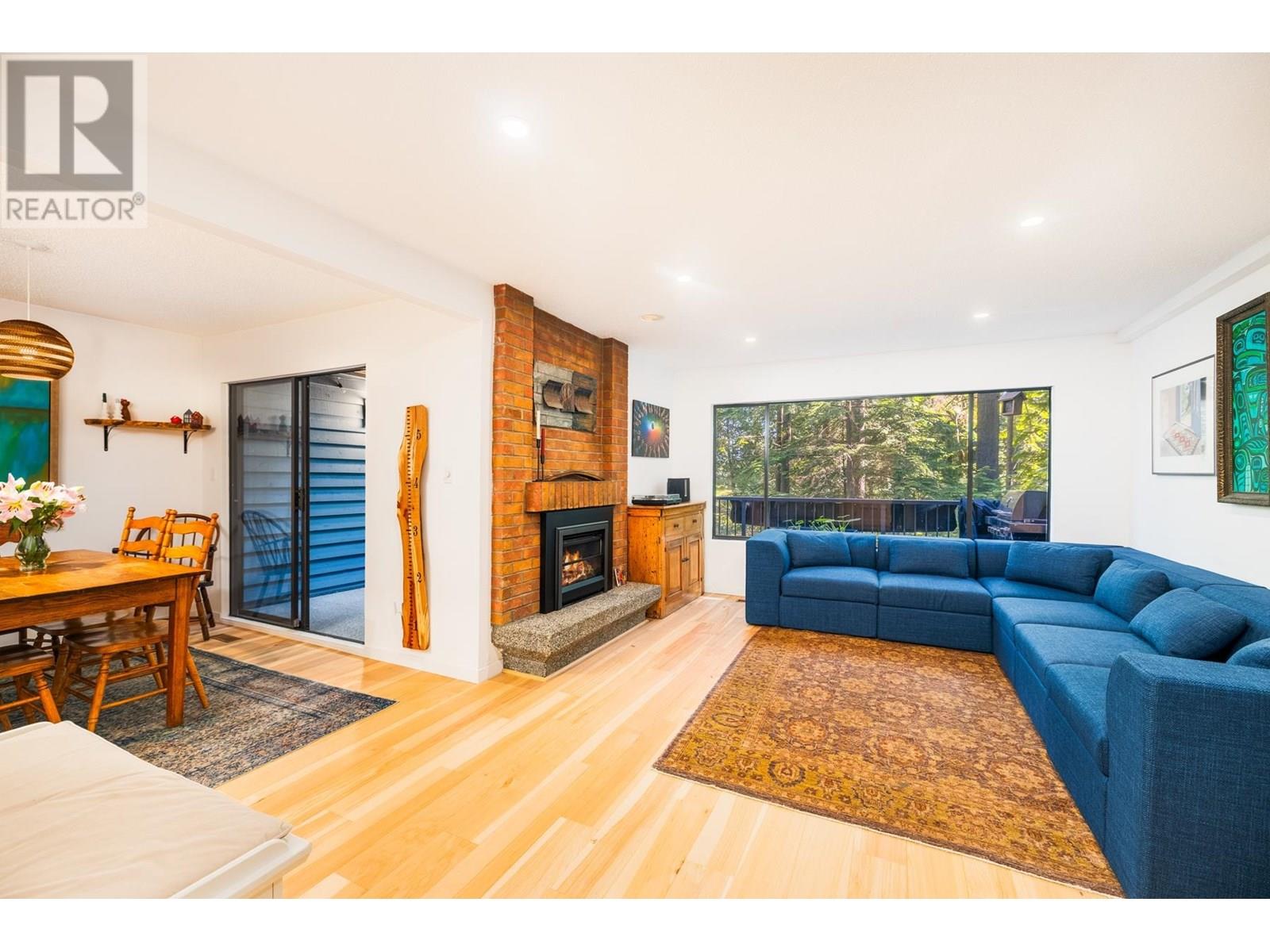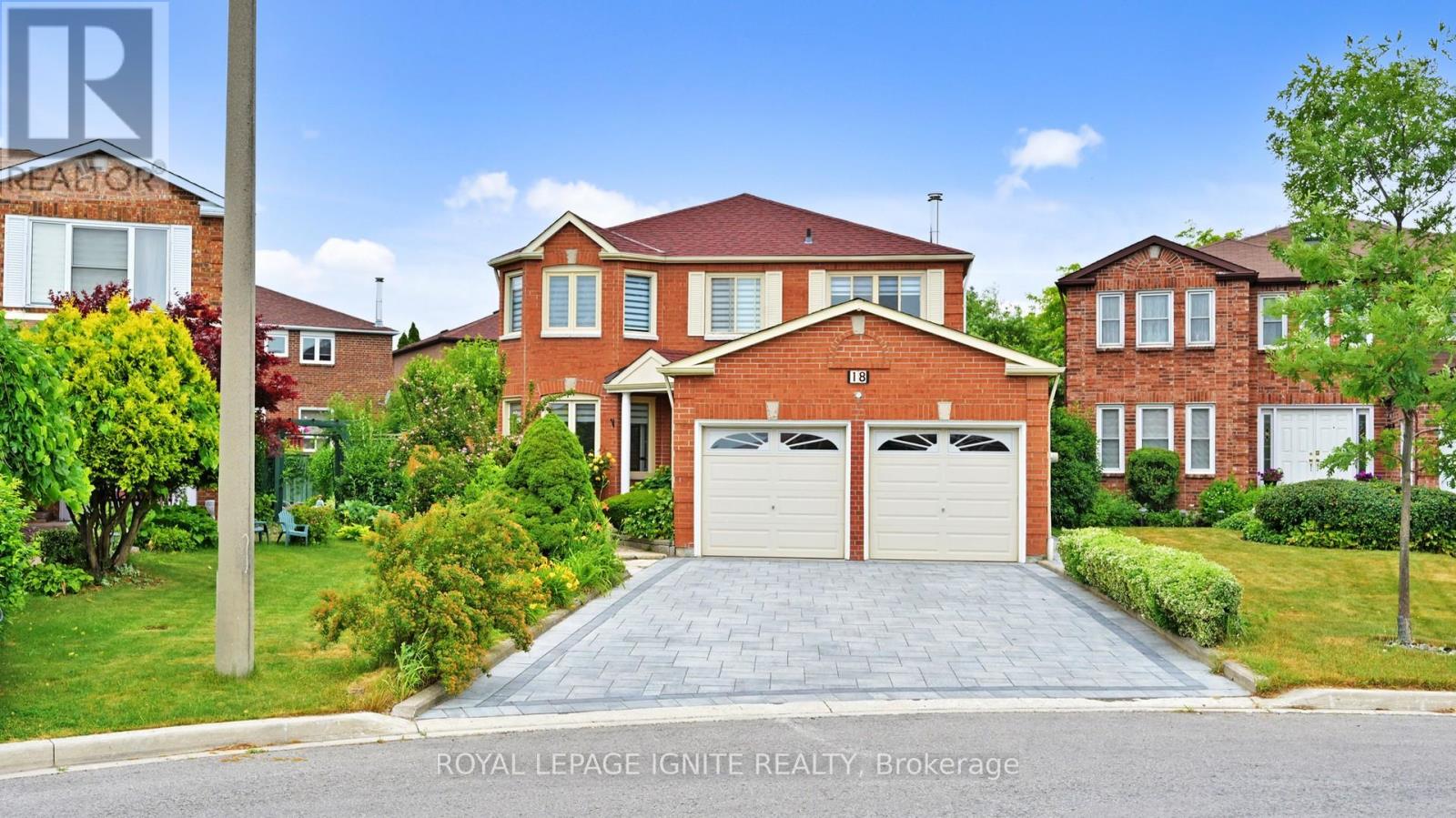99 Nairn Avenue
Toronto, Ontario
Welcome to 99 Nairn Ave, a beautifully updated detached home offering 1,790sf of bright, functional living space in one of Toronto's most convenient locations. Nestled just west of Dufferin and a block north of vibrant St. Clair Ave W., this 3 bed, 3 bath home is ideal for families and professionals seeking both comfort and urban accessibility. Step into an inviting open-concept main floor featuring seamless flow between the living, dining, and modern upgraded kitchen complete with hardwood floors, a stylish coffee & drinks bar, and ample space to entertain. A main floor office or playroom adds everyday versatility and convenience, while the powder room is perfect for guests. Upstairs, the spacious primary suite boasts his and hers closets, luxurious drapery, and a highly coveted ensuite bathroom. Two additional bedrooms and a second full bath with tub complete the upper level, offering functionality and comfort for the whole family. Enjoy the ease of two private parking spots, and explore everything the neighbourhood has to offer parks, shops, cafes, transit, and more all within walking distance. Highlights: * 3 spacious bedrooms * 3 bathrooms (including main floor powder room) * 1,790 ft of stylish, move-in ready living space * Primary suite with ensuite bath & his/her closets * Upgraded kitchen with coffee & drinks bar * Hardwood floors throughout * Custom closets & drapery * Dedicated main floor office/playroom space * 2 private parking spots * Steps from St. Clair West shops, streetcar, and more. (id:60626)
Royal LePage Your Community Realty
2485 Newport Street
Burlington, Ontario
Welcome to this beautifully maintained 4-bedroom, 4-bathroom detached home in the highly sought-after Headon Forest community. Boasting a spacious and functional layout, this home offers four generously sized bedrooms, including three full bathrooms on the upper level perfect for families or hosting guests. Step into the open concept main floor where natural light flows effortlessly through the living and dining areas. The heart of the home is the oversized kitchen island, ideal for entertaining or casual family meals. Whether you're prepping dinner or gathering with friends, this kitchen is designed to impress. Enjoy the convenience of a 2-car garage and plenty of storage throughout. Located on a quiet street in a family-friendly neighbourhood, close to parks, schools, shopping, and transit this home truly has it all. Don't miss the chance to make this Headon Forest gem your own! (id:60626)
RE/MAX Escarpment Realty Inc.
2485 Newport Street
Burlington, Ontario
Welcome to this beautifully maintained 4-bedroom, 4-bathroom detached home in the highly sought-after Headon Forest community. Boasting a spacious and functional layout, this home offers four generously sized bedrooms, including three full bathrooms on the upper level perfect for families or hosting guests. Step into the open concept main floor where natural light flows effortlessly through the living and dining areas. The heart of the home is the oversized kitchen island, ideal for entertaining or casual family meals. Whether you're prepping dinner or gathering with friends, this kitchen is designed to impress. Enjoy the convenience of a 2-car garage and plenty of storage throughout. Located on a quiet street in a family-friendly neighbourhood, close to parks, schools, shopping, and transit this home truly has it all. Don't miss the chance to make this Headon Forest gem your own! (id:60626)
RE/MAX Escarpment Realty Inc.
12 Harriet Street
Severn, Ontario
Welcome to 12 Harriet St, Coldwater with 4 of the 5 units are nicely renovated (check the photos), this solid and well updated former school in Coldwater, Ontario is just over 4000 sq feet. The building has a newer roof, mostly newer windows, all separate hydro meters ( one for each of the units and a 6th for the common areas of the building. Nicely landscaped and has a large parking lot. Updated front and back entrances to the building. There is also a newer coin laundry pair in the building that generate over $2500/annually. Newer furnace (gas) and two new 60 gallon hot water tanks. The stunning upstairs renovated apartment shows what the building has to offer ( pressed tin 13 foot ceilings). Brand new salient fact report available, calculations proving a 5.5% CAP rate. Large upside when last remaining unit can be renovated to take the rent from $680/month to $2500/month. This building has be thoughtfully renovated and meticulously maintained. Solid tenant base, and no building problems!! (id:60626)
Century 21 B.j. Roth Realty Ltd.
12 Harriet Street
Coldwater, Ontario
Welcome to 12 Harriet Street, Coldwater, with 4 of the 5 units are nicely renovated (check the photos), this solid and well updated former school in Coldwater, Ontario is just over 4000 sq feet. The building has a newer roof, mostly newer windows, all separate hydro meters ( one for each of the units and a 6th for the common areas of the building. Nicely landscaped and has a large parking lot. Updated front and back entrances to the building. There is also a newer coin laundry pair in the building that generate over $2500/annually. Newer furnace (gas) and two new 60 gallon hot water tanks. The stunning upstairs renovated apartment shows what the building has to offer ( pressed tin 13 foot ceilings). Brand new salient fact report available, calculations proving a 5.5% CAP rate. Large upside when last remaining unit can be renovated to take the rent from $680/month to $2500/month. This building has be thoughtfully renovated and meticulously maintained. Solid tenant base, and no building problems!! (id:60626)
Century 21 B.j. Roth Realty Ltd. Brokerage
4560 Garden Grove Drive
Burnaby, British Columbia
Rare listing on a quiet street in the best young family neighborhood Greentree Village! Super clean & well-maintained detached home priced at $1,450,000! Trellis arbor to the front patio. Renovated kitchen: pass through window, new cabinets, S/S appliances, sleek black tile flooring. Eating area separate from. dining room. Large open living & dining room. Dining room has skylight and opens up to the landscaped & private fenced backyard w/concrete pavers & lawn. 2 front bedrms opened up to make current family room & can be closed off again if 3 bedrms are needed. Primary w/ensuite. Large rec room & full bathroom in bsmt. 8 yr roof, 2 yr furnace, 3 yr high-eff hot water tank. Engineered hardwood on main & newer carpets upstairs. Single carport. Close to parks, BCIT, Metrotown & Brentwood. (id:60626)
Sutton Group-West Coast Realty
5669 Freshwater Drive
Mississauga, Ontario
Gorgeous and Bright 4 Bedroom/4 Bath Open Concept Detached Home in the Quiet Prestigious Neighborhood of Churchill Meadows. Close Proximity to Desirable Schools, Hwy 407 & 403, Plaza and Library. 9ft Ceiling in Main Floor. Sun Filled Living Space with Round Window. Gas Fireplace in the Family Room. Many Upgrades, Professionally Landscaped. Hardwood Floors Throughout. No Carpet. Finished Basement With Full Bath and Pot Lights. Rough in Kitchen. Metal Roof with Lifetime Warranty. Upgraded Kitchen and Bath 2022, Metal Roof And Pot Lights. All Window Coverings. Stainless Appliances,Furnace(2023), Heat Pump(2023), Water Heater(2023) (id:60626)
Save Max Real Estate Inc.
48 Emeline Crescent
Markham, Ontario
Welcome to this stunning family home located on a beautiful tree-lined street in Markham Village!! Key features include:- Spacious separate living, dining, and family rooms- Large upgraded kitchen with breakfast area & custom pantry+granite countertops- Bedrooms 4 upstairs + 2 rooms + 2 cozy living areas with full bathroom in basement - Convenient main floor laundry - Grand foyer with open concept design. Additional highlights:- Huge balcony off the master bedroom overlooking the backyard - Deck in the backyard with 2 access points - Extra-large closets in bedrooms, Granite and Quartz Counter tops. A perfect blend of space, functionality, and comfort - this home has it all!. Minutes to 407, 404, Community Centre, Markham-Stouffville Hospital, Great schools, shopping etc. (id:60626)
Century 21 Leading Edge Realty Inc.
863 Hendecourt Road
North Vancouver, British Columbia
If you would love forest views in a peaceful setting, THIS IS THE ONE! Spacious 3-level townhouse for the full family to grow into in one of North Vancouver´s most sought after communities. This grand 2,375 sqft townhome offers 4 bed, 4 bath, 2 fire places and even a rec room. Surrounded by mature greenery with the forest as your back yard, this home offers a rare combination of space, location, and lifestyle. Enjoy a private covered patio and deck at home as well as a complex pool, tennis court(s) & clubhouse. Last but not least, benefit from a generously sized double carport (parking for 4 vehicles) with a custom storage for all cars, toys & gear! Open Sunday July 13th 2:30-4PM (id:60626)
Oakwyn Realty Ltd.
224 Berry Road
Toronto, Ontario
Welcome to 224 Berry Rd. In prime Sunnylea, A modern move-in-ready home featuring 2+1 bedrooms, approx 1800 sq ft of total living space, features Large open concept Living/Dining/Eat-In Kitchen with a beautiful quartz centre island, Marble Backsplash, Hardwood Floors and Halogen Pot Lighting showcasing this home's ability to shine. All Windows are bright with the delightful view of tastefully landscaped gardens with private Cedar Fencing and custom stone work throughout. You will truly feel at home inside and out. Nestled in a beautiful, family-friendly neighbourhood with premium schools located between the Mimico Creek and Humber River, just a short drive to Gardiner Expressway/ Lake Shore/The Queenway + HumberBay. **EXTRAS: Foundation main drain back flow valve plumbing 1-2 yrs. All vents and roof system vents 1 yr. High Efficiency Gas Furnace Humidifier 2010, High Efficiency Gas Water Heater 2010, Air Conditioner2010, Windows 2016. (40575843). (id:60626)
Harvey Kalles Real Estate Ltd.
18 Littleborough Court
Toronto, Ontario
This beautiful home is perfect for a growing family or someone looking for a spacious and welcoming space. The main floor offers plenty of living space with a large living room, dining room, kitchen, and a powder room. The kitchen is updated with new stainless steel appliances and quartz countertops, perfect for any aspiring chef. Upstairs, you'll find four spacious bedrooms, including a master bedroom with an ensuite bathroom. The finished basement offers additional living space with a bedroom, full second kitchen, and a large recreational area. Outside, you'll find a deck perfect for entertaining and a backyard for relaxing. With a double car garage and a driveway that can fit up to 6 cars, parking will never be an issue. The house has one bedroom basement apartment with separate entrance and newly renovated kitchen. The basement unit has separate laundry. Located close to schools, parks, shops, restaurants, and transit options, this home offers convenience and comfort. Don't miss out on this stunning property in the Highland Creek neighbourhood. Conveniently located minutes to Hwy 401. (id:60626)
Royal LePage Ignite Realty
622 Nanaimo Street
Vancouver, British Columbia
AN EXCEPTIONAL OPPORTUNITY FOR BUILDERS, INVESTORS/FLIPPERS & HOME OWNERS ALIKE, LOCATED IN THE HIGHLY DESIRABLE EAST VILLAGE/HASTINGS-SUNRISE AREA! This 4 bed + 2 bath with detached garage, 2 level home, is situated on a 34.1' x 105.5', RT-5N ZONED, CORNER LOT which is perfectly located just a SHORT 2 BLOCK STROLL TO HASTINGS ST wuth a plethora of amazing options at your doorstep, incl. great grocers, hip restaurants/cafes, shops, schools, transit routes & any other convenience one could need! The property has TWO FRONTAGES (Turner St and Nanaimo St), as well as an EASY LANEWAY ACCESS, which provides plenty of favourable options if you are looking to build a single family home, multiplex/duplex or add a laneway home! NO OIL TANK & PRICED WELL UNDER ASSESSMENT VALUE! DON'T MISS THIS ONE! (id:60626)
Rennie & Associates Realty Ltd.














