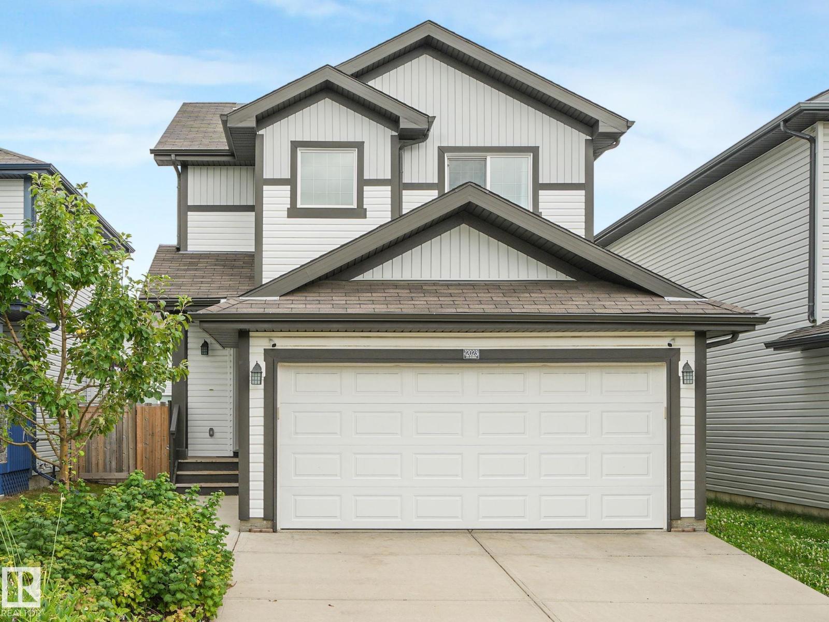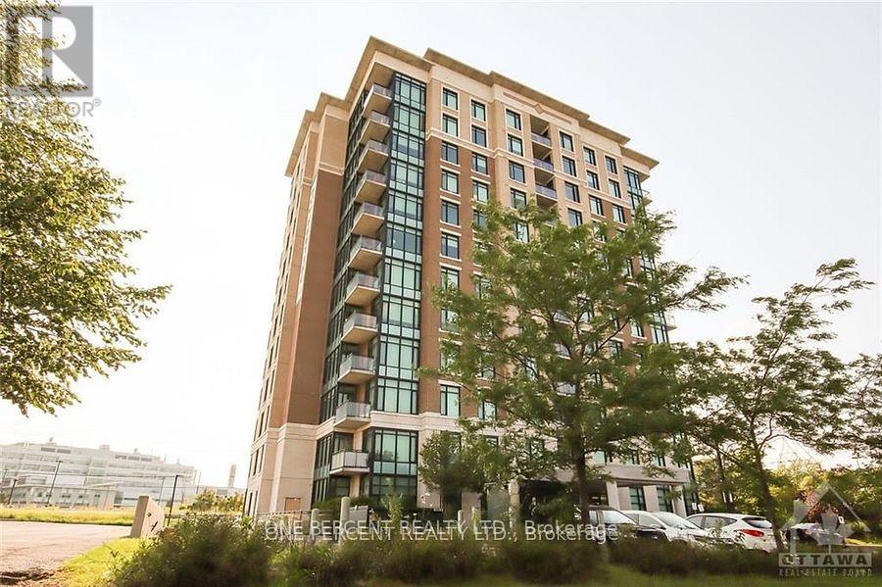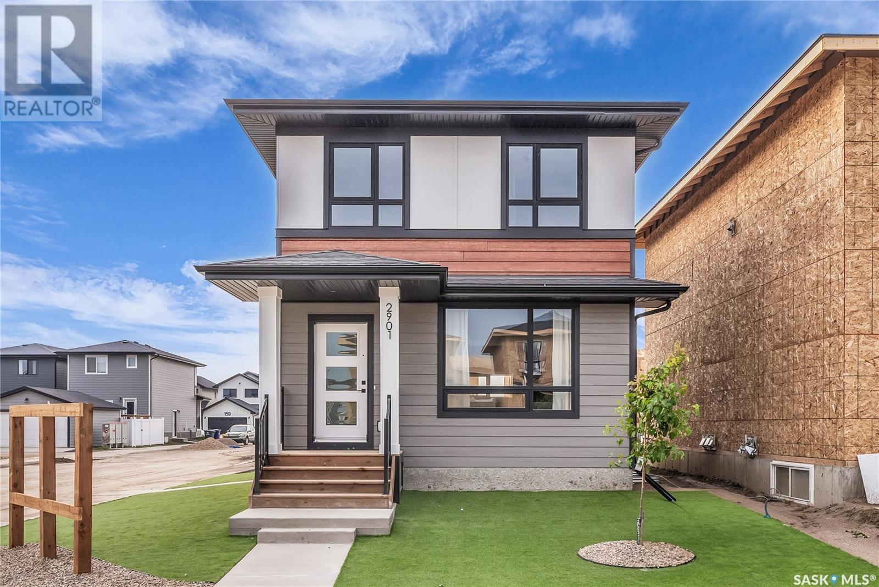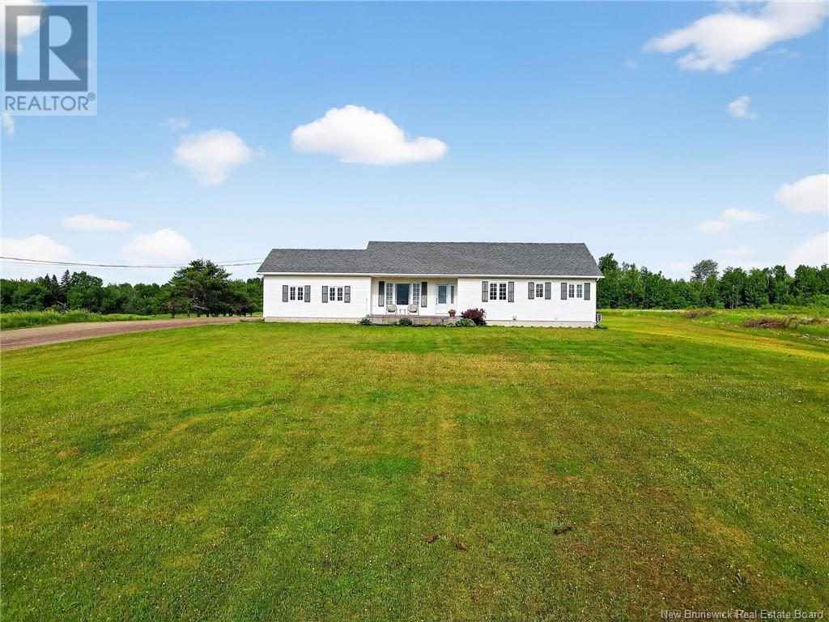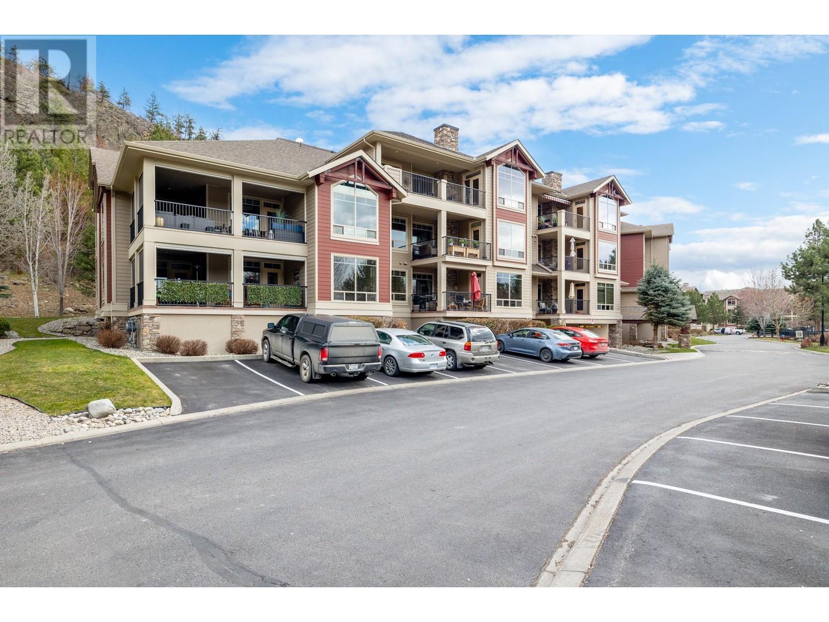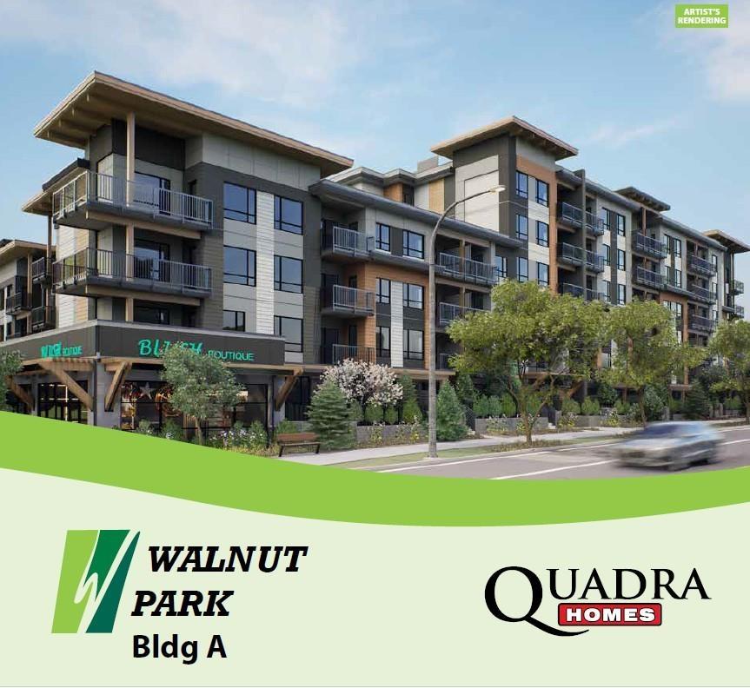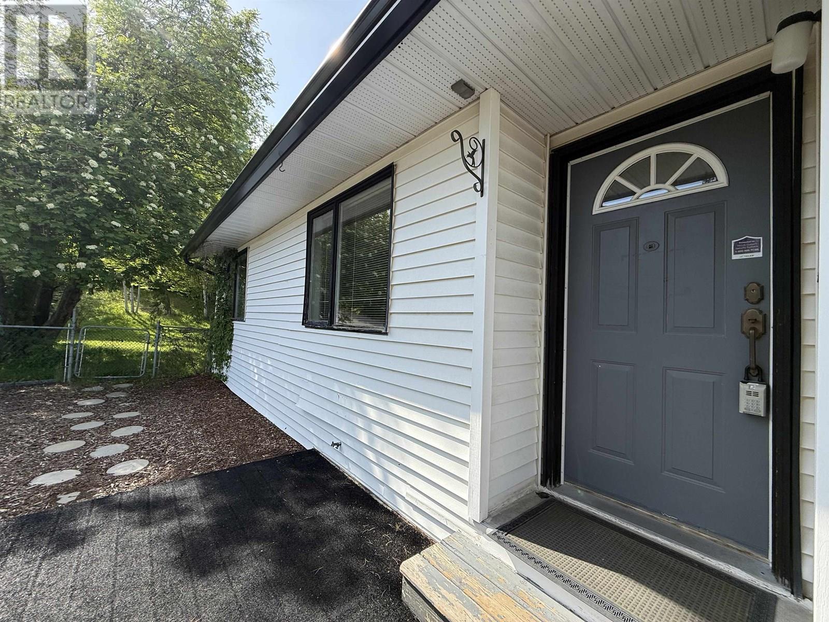12023 173 Av Nw
Edmonton, Alberta
Visit the Listing Brokerage (and/or listing REALTOR®) website to obtain additional information. Welcome to this beautiful 1530 sq ft 2 storey home in thriving Rapperswill! The main floor greets you with 9 ft Ceilings, luxury vinyl plank and tile flooring. Enjoy open-concept living in the spacious family room and dining nook.The kitchen offers ample cabinetry, granite countertops, walk-in pantry, and SS appliances with a gas stove. The second floor you'll find the master bedroom with large walk-in closet and 4 pc bath. Two more bedrooms, another 4 pc bath, and the laundry room complete the upstairs. The unfinished basement awaits your personal touch. The front yard features 2 apple trees, cherry tree, saskatoons, and multiple raspberries. Step onto the backyard composite deck and enjoy the well-established organic garden paradise featuring asparagus, haskaps, grapes, and more. Situated close to parks, fitness centres, shopping, and easy access to the Anthony Henday - it's the ideal family home! (id:60626)
Honestdoor Inc
201 - 100 Roger Guindon Avenue
Ottawa, Ontario
Ideally situated in a prime location just steps from the Ottawa Hospital and CHEO, this spacious 2-bedroom, 2-bathroom corner unit offers both convenience and tranquility. Nestled on a quiet avenue yet close to all amenities, this 2nd-floor condominium features 947 square feet of well-designed, carpet-free living with newer laminate flooring throughout. The open-concept living and dining area is bathed in natural light, thanks to large west-facing windows and balcony access perfect for enjoying sunny afternoons. The generous galley kitchen features granite countertops and three appliances, providing ample space for cooking and entertaining. The primary bedroom offers a double closet and an expansive ensuite bathroom, which includes an updated shower and in-unit washer and dryer. The second bedroom is also west-facing, generously sized, and conveniently located across from the full 4-piece main bathroom. Additional highlights include one underground parking space, plenty of visitor parking, and access to an on-site exercise centre. Per Form 244: Please allow 24 hours irrevocable on all offers. (id:60626)
One Percent Realty Ltd.
92 Rocky Vista Circle Nw
Calgary, Alberta
Welcome to 92 Rocky Vista Circle NW! This beautifully renovated, multi-level townhome offers over 1,900 sq.ft. of finished living space, featuring 3 spacious bedrooms, 1.5 bathroom, a single attached garage, central A/C, and a fully finished walk-out basement with a private backyard. Ideally located in the desirable community of Rocky Ridge, this home is within walking distance to the Tuscany C-Train Station and just 5 minutes from the Shane Homes YMCA, one of the largest and most fully equipped recreational facilities in Calgary. You'll also enjoy nearby parks, playgrounds, schools, community centers, and shopping. Inside, you’re welcomed by large windows and an open-concept layout that seamlessly connects the living room, dining area, and kitchen. The kitchen offers ample cabinetry, laminate countertops, a walk-in pantry, and a sit-up island—perfect for casual meals or entertaining. Step out onto the sunny south-facing deck, ideal for relaxing with a cold drink on a warm day. Upstairs, you'll find three generously sized bedrooms and a full 4-piece bathroom. The fully finished walk-out basement expands your living space with a large rec room, cozy living area, and a built-in bar—perfect for entertaining. This move-in-ready home offers flexibility, space, and unbeatable convenience—book your showing today! (id:60626)
Homecare Realty Ltd.
218 Leskiw Lane
Saskatoon, Saskatchewan
Welcome to the 'Century' - a charming 3-bedroom 2.5 bath home crafted by North Prairie Developments! This lovely home presents an exciting opportunity for homeowners with the option to add a legal basement suite, made even more enticing by eligibility for the SSI grant. Through this program, you could receive up to 35% of the basement suite development costs, making this an excellent investment opportunity. Step inside and be greeted by 9' ceilings and a spacious foyer that leads into the bright and airy living room. An abundance of natural light filters through the kitchen, illuminating the space and highlighting the architectural charm of the archways that grace the main floor, adding character and distinction to every corner. Upstairs, retreat to the spacious primary room featuring a walk-in closet and an ensuite with a built-in makeup area. Two additional bedrooms offer versatility for growing families or hosting guests, while second-floor laundry adds convenience to your daily routine. Outside, enjoy the ease of front landscaping already in place including underground sprinklers. Additionally, a 20'x20' concrete pad comes included. Don't miss out on the opportunity to make the 'Century' your forever home, complete with charm, functionality, and the potential for added value. Schedule your viewing today! **Under construction - target completion Sept 20205** (id:60626)
Coldwell Banker Signature
203 - 65 Mary Joanne Drive
Greater Madawaska, Ontario
Beautiful 2 bedroom, 2 bathroom mountainside townhome in Calabogie! Great location, surrounded by nature, ski hill, lake, and trails! Ski-in/ski-out access to Calabogie Peaks. Steps to Manitou Mountain - Calabogie Peaks Trailhead and short walks to Calabogie Peaks Hotel and Calabogie Lake. Home features: large wood galley kitchen with granite countertops and stainless steel appliances, open concept living and dining room with wood burning fireplace and patio doors to deck, 5 piece bathroom with dual vanities, convenient second floor laundry, high ceilings in foyer, ample windows flooding space in natural light, and covered front porch with stunning lake and mountain views. Enjoy an active outdoor lifestyle (ski, hike, climb, swim, golf) in this spectacular 4 season paradise! Exciting opportunity to own a stunning primary residence, vacation home, or rental! (id:60626)
Royal LePage Team Realty
720 - 50 Thomas Riley Road
Toronto, Ontario
This bright and modern 1+1 bedroom, 1 bathroom unit offers over 630 sqft with an open-concept layout flooded with natural light from large windows. The sleek kitchen is equipped with stainless steel appliances and a stylish breakfast bar, perfect for both everyday living and entertaining. The spacious den is ideal for a home office, dining room or 2nd bedroom. Located in the vibrant Islington-City Centre West neighbourhood, this condo is steps from Kipling Subway & GO Station and offers effortless access to Hwy 427, the Gardiner Expressway, and the QEW. You can head downtown Toronto or in any direction with ease. With a near-perfect transit score of 95, this location is a commuters dream. Whether you're a first-time buyer, downsizer, or investor, this is your opportunity to own in one of Etobicoke's most desirable communities at a great price. Don't miss your chance to call this sophisticated space your own! Includes 1 locker and 1 parking. Unlimited high-speed internet included in maintenance fees! (id:60626)
Keller Williams Legacies Realty
465 Route 933
Haute-Aboujagane, New Brunswick
Welcome to 465 Route 933 in Haute-Aboujagane. Spacious bungalow with an attached garage that has been lovingly maintained by one family for over 30 years. This beautiful property has been the backdrop to a lifetime of cherished memories. Nestled on a stunning 2-acre lot, this home offers a perfect blend of comfort, functionality, and outdoor enjoyment. Step inside to a bright, open-concept main floor featuring a living room, a recently updated kitchen with island and backsplash, and a dining area with access to the back deck. The main floor also offers a large primary bedroom with a gorgeous 4pc ensuite with laundry. Two additional bedrooms and a family bath complete this level. The basement provides plenty of extra living space, including a large family room, a non-conforming bedroom, a 3pc bath, extra storage, and a second laundry area. Additional highlights include central heating, two mini-split heat pumps for year-round comfort, central vacuum, and wiring for a backup generator. Outside, your backyard oasis awaits with an inground heated pool, a large pool deck perfect for entertaining, a spacious Gazebo and 2 storage sheds. This home has offered comfort, warmth, and a sense of belonging through every season of life. From holiday gatherings to quiet everyday moments, this house has truly been a place where family and love have flourished. Now, its ready to be part of someone else's story. Call your REALTOR® for more information or to book your private viewing. (id:60626)
Creativ Realty
2770 Auburn Road Unit# 202
West Kelowna, British Columbia
Don't miss out on this meticulously renovated 2-bedroom, 2-bathroom apartment within the Terravita Complex next to Shannon lake. Step into the spacious living room and bask in the abundant natural light streaming through expansive West facing windows, relax on the large patio while taking in views of the Shannon Lake Golf course. The split bedroom layout offers both privacy and comfort with ample space in the primary bedroom for a work area or a make up station. The home has been recently renovated, upgrades include quartz counter tops for kitchen as well as bathrooms, hardwood floors in the bedrooms, lighting fixtures and a new coat of paint. It is also conveniently located near hiking trails, elementary as well as middle schools all within walking distance. For the fishing and golfing enthusiasts, Shannon lake and Shannon Lake Golf course is just right ""next door""! Don’t miss you chance to see this beautiful unit, book your showing now! (id:60626)
Oakwyn Realty Okanagan-Letnick Estates
A123 8233 208b Street
Langley, British Columbia
Discover Walnut Park by Quadra Homes, completing in December 2025. This 1-bedroom assignment offers modern living in Langley's prime location at 208 St & 83 Ave, close to shopping, dining, schools, and transit. This stunning unit features 9-foot ceilings, large energy-efficient windows, and upgraded oak-toned vinyl plank flooring throughout (no carpet!). The sleek kitchen boasts stainless steel appliances, quartz countertops, and ample cabinet space. Included are two portable A/C units, a spacious balcony, a storage locker, and underground parking pre-wired for an EV charger. With low strata fees and pet-friendly policies (2 pets under 30kg), this is your opportunity to secure a stylish, high-quality condo in an unbeatable location. Don't wait--your dream home awaits! (id:60626)
Sutton Group-West Coast Realty (Langley)
3777 Hillcrest Road
Prince George, British Columbia
* PREC - Personal Real Estate Corporation. Check out the VIEW! Large home in a great location, large fenced corner lot. 3 Bdrms with 2 bathrooms on the main floor. Lots of family space in basement with 3rd bathroom & suite potential. Huge 19x26 covered deck off the dining room, overlooking large yard with RV parking, pond, greenhouse, garden shed & gazebo area just waiting for your new hot tub (wiring done). There is an attached double garage with half being used as a workshop with 220 power, paved driveway with lots of parking. Lots of potential here as the lot is zoned for an extra building & possibly be subdivided into 3 lots. Great family home is Move in Ready with lots of recreation space for the whole family! Measurements from BC Assessment. Verify if deemed important. QUICK POSSESSION AVAILABLE (id:60626)
RE/MAX Core Realty
203, 1862 Cornerstone Boulevard Ne
Calgary, Alberta
Discover Cornerview, a refined collection of 4-bedroom townhomes in the growing community of Cornerstone. Designed for modern living, these homes blend style, comfort, and convenience in one of Calgary’s most vibrant northeast neighborhoods. Each home features 4 spacious bedrooms, 2.5 bathrooms, and an attached double heated garage. A flexible main-floor bedroom is perfect as a home office or guest room. Inside, enjoy luxury vinyl plank flooring, high ceilings, and a chef-inspired kitchen with full-height cabinetry, Quartz countertops, and stainless steel appliances. Upstairs, the primary suite offers a walk-in closet and 4-piece ensuite, with upper-level laundry and two additional bedrooms completing the layout. Move-in ready and built for today’s lifestyle, Cornerview puts you close to parks, pathways, shopping, and more. Live Better. Live Truman. Photos are of a similar unit. (id:60626)
RE/MAX First
16 Markle Crescent Unit# 412
Ancaster, Ontario
Welcome to 16 Markle Crescent, Suite 412 and your opportunity to get into a newer and modern building that's the epitome of what Ancaster condo life should be. This freshly painted 1 bedroom plus den unit features an upgraded kitchen with beautiful gloss cabinets, stone counters and stainless steel appliances. The Westerly exposure, large windows and 9ft ceilings allow for plenty natural light and the bonus sunset views. Complete with in-suite laundry, underground parking/storage combo and beautiful building amenities - and we can't forget the proximity to all major shopping, transit and highway access, make this is the ideal setting to enjoy that care-free living in one of Ancaster's most desirable locations. This one's beautiful, come see. (id:60626)
Royal LePage Signature Realty

