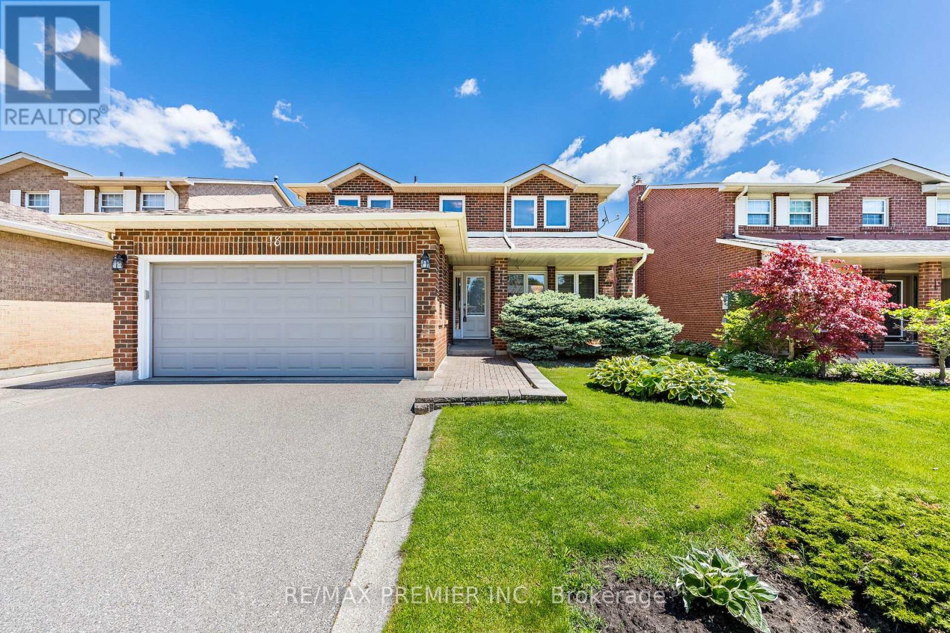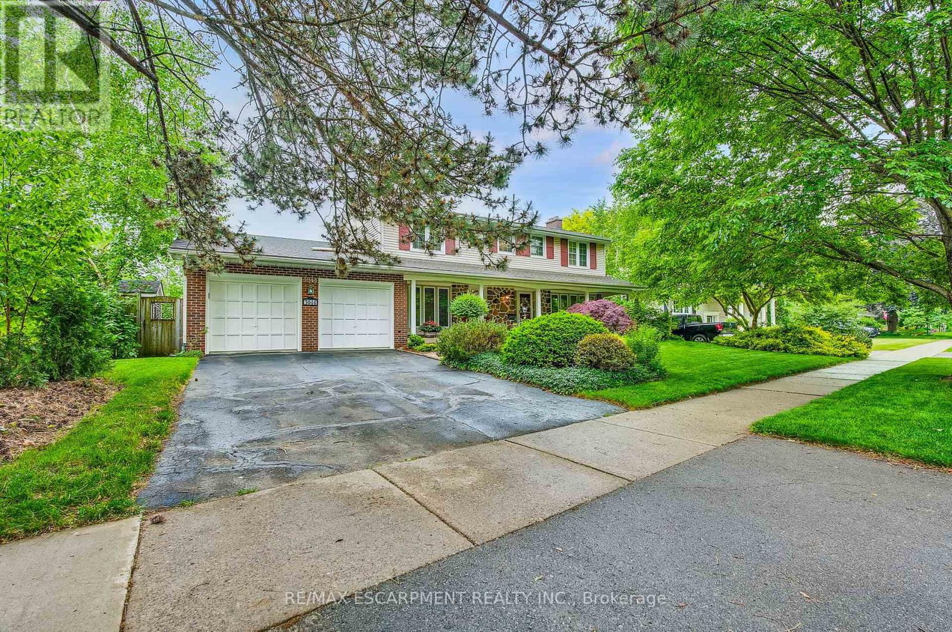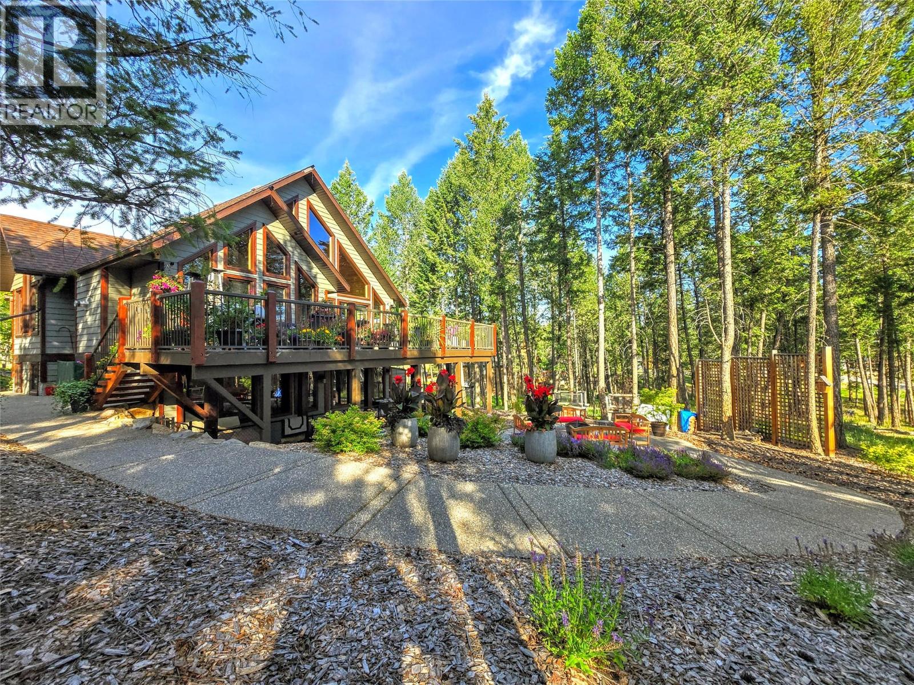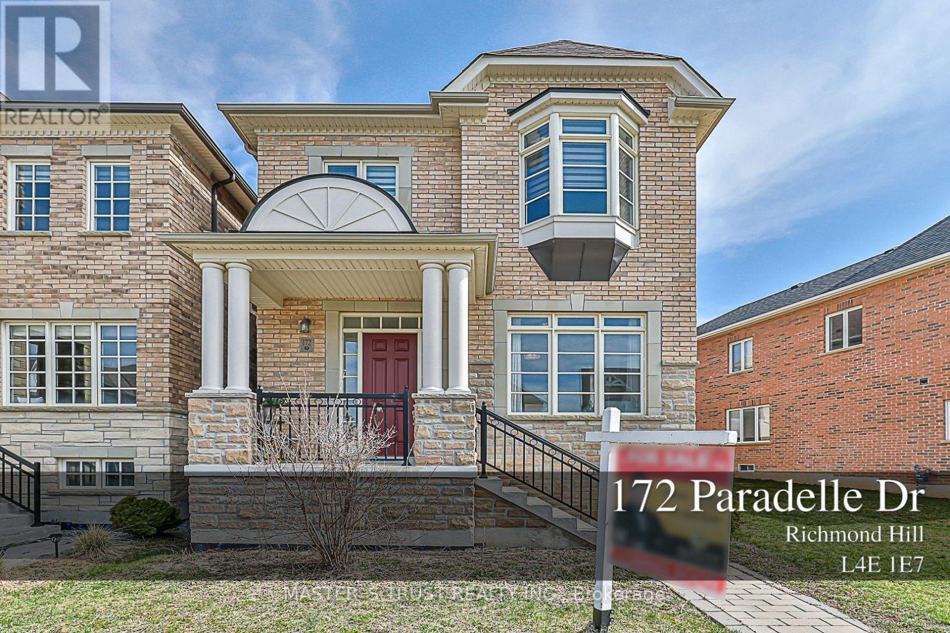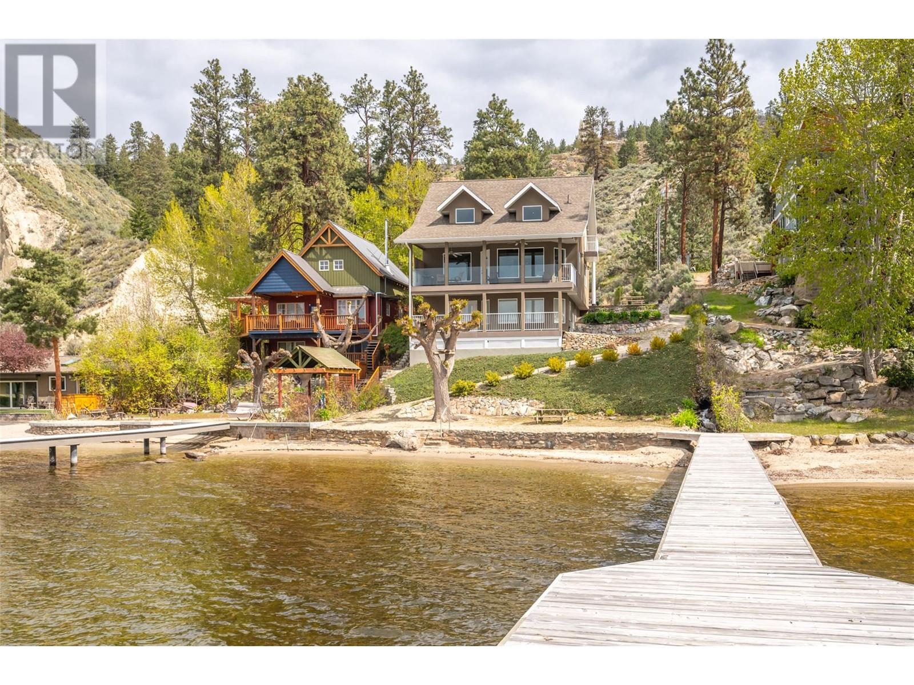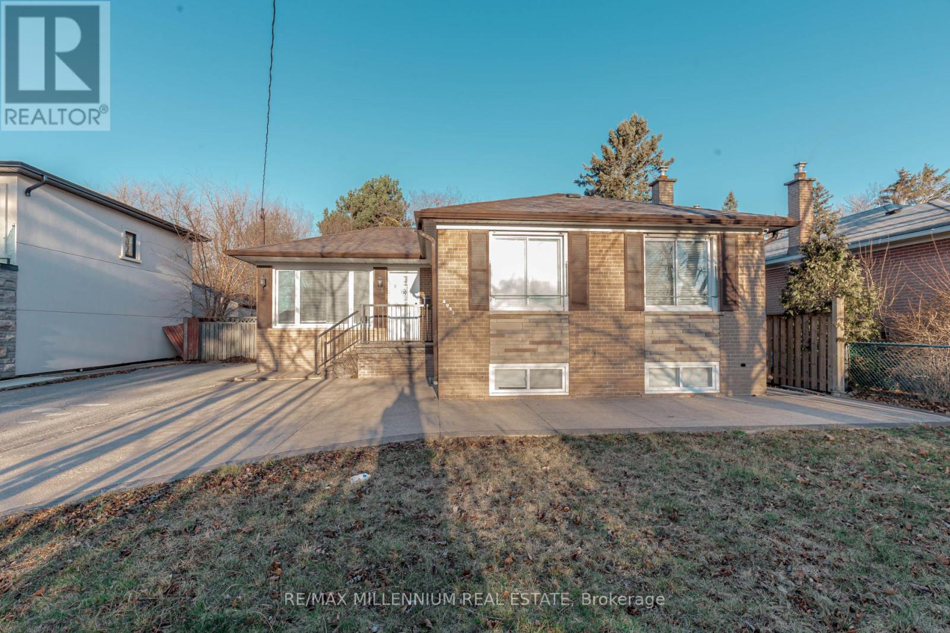18 Mathewson Street
Vaughan, Ontario
This beautifully maintained 4 bedroom residence in the desirable "Gates of Maple" showcases true pride of ownership. Step inside to discover a functional layout, including a large family sized eat in kitchen with stainless steel appliances. The breakfast area walks out to a large wooden deck and a private, fully fenced backyard, perfect for entertaining . Relax by the traditional fireplace in the cozy family room, or enjoy the bright and spacious living room. The formal dining room, conveniently located off the kitchen, easily accommodates large family gatherings. Convenient main floor laundry/mud room has a separate entrance. Downstairs, the professionally finished basement offers a bright, open space for recreational enjoyment, private utility room with workbench, and sink. Separate walk-up entrance to the backyard. Upstairs, all bedrooms are bright and spacious, with the primary bedroom featuring a luxurious five piece ensuite and a large walk in closet. This hidden gem is being sold by the original owners. Won't last long! (id:60626)
RE/MAX Premier Inc.
28 Valley Centre Drive
Toronto, Ontario
Welcome to this beautifully designed two-story brick home, offering a uniquely elegant and functional living space. With over sized rooms, allowing for large family gatherings. Nestled in a tranquil, family-friendly neighbourhood, this home combines comfort, nature, and urban convenience just steps from schools, community amenities, and backing onto the serene Rouge Valley provincial park .Bright, open-concept lobby with large mirror closet doors, leading into a spacious 27x13.75ft living/dining area. High Cathedral ceiling in Mid-level, generously sized Greatroom with striking Stone floor to ceiling fireplace,modern metal railing & three brand-new windows. large front Awning windows. Recently renovated Kitchen: 16.5 ft x 14 ft with a massive 4 ft x 8 ft granite island, LG gas stove, double-door fridgew ice maker, KitchenAid dishwasher, built-in wine rack. charming coffee stattion, nook, double-sink w/ water fountain faucet, and modern pull-out cabinetry storage areas. Walkout to large oversized deck perfect for entertaining. New 14k Magic windows & patio door and Main Flr Laundry Rm conveniently located on the main level. Basement:Separate side door ent. to, Two bedrooms, 4pc bathroom, four large super bright windows, 7total flooding the space with lightExterior Interlock driveway with No sidewalk, fits 4 to 6 cars on driveway plus a 2-car garage w/ individual doors, ample shelving. New Concrete walkway wraps around the house and leads to a modern glass-railed front entry w/ glass enclosure ideal for relaxing evenings or chilly mornings. Two private patios and a spacious backyard with views of mature Rouge Valley trees. Parks Set location, in a peaceful community 250m to public school 170m to TTC, 4.7Km to HWY 401 ramp! Parks, and a community centre Just minutes to Rouge Valley access perfect for nature lovers (id:60626)
Royal LePage Vision Realty
3044 Woodward Avenue
Burlington, Ontario
Introducing this attractive and charming home, which sits on a spacious 80 x 100 lot in the heart of Burlington. The neighborhood is serene, peaceful and offers nearby conveniences such as Go Station services, Bus stations, the Burlington mall, and schools. As you walk the front entrance, notice the generous porch overlooking the tastefully landscaped lawn featuring a colorful magnolia tree and a colossal pine tree. The main floor offers a spacious family room that is bright and inviting, perfect for unwinding after a long day. The living room features a fireplace and flows seamlessly into the dining room, making entertaining family and friends a breeze. Enjoy the spacious office, with its large windows which can easily be converted into a comfortable bedroom. The second-floor features four bedrooms, including master suite which boasts his and her closets and its own private ensuite. Venture downstairs into the basement where you'll find a fully furnished apartment offering a full kitchen, a living/dining room with a cozy fireplace, a tasteful bathroom, an additional bedroom, laundry facilities and a walk-out to the backyard! Bask in your private backyard complete with a stylish gazebo for shade and an inviting inground pool perfect for cooling off on warm days. Recent upgrades include: Recently replaced furnace and AC (Oct 2024), recently replaced windows and shingles (2018). RSA. (id:60626)
RE/MAX Escarpment Realty Inc.
2517 Cobblestone Trail
Invermere, British Columbia
Castlerock Oasis! Discover an exceptional offering where architectural grandeur meets natural beauty. This meticulously cared-for home is an unparalleled oasis, blending with the majestic mountains it was forged from. Be captivated by soaring timbers supporting a dramatic 30-foot ceiling on the main level. Quality is paramount, with natural materials exuding warmth and lasting appeal including hardwood floors and granite counter tops. For your beloved pets, a tastefully enclosed walkout patio provides a dedicated haven. The incredible outdoor living spaces offer a seamless extension of the home's refined character including the massive extended deck with sun and moutain peaks. The thoughtful plantings and concrete terrace with a fire pit create a feeling of peace. Ascend to the ""bird's nest"" primary suite, encompassing the entire second level. A sanctuary boasting massive walk-in closet, a luxurious 5-piece ensuite featuring an air tub and again, views from this level are incredible including a showcase view of the developments namesake - Castlerock. The soaring ceilings and expansive windows flood the main level with light. Comfort is assured with in-floor heat, a forced air furnace, and a heat pump. a Massive double garage has ample space, and there's the option to frame in an additional bedroom on the lower level if needed. Truly an offering like no other in this neighbourhood you absolutely must see this home to appreciate it - too many features and improvements to list! (id:60626)
Fair Realty
1559 118 Highway E
Bracebridge, Ontario
Unique & stunning 35 +/- retreat with 1570 +/- frontage on the Muskoka River. This gorgeous property offers 20 x 30 ft heated garage, plumbed for in-floor heating, new 200 amp pony panel, separate barn, outbuilding, chicken coop & 2 absolutely stunning winterized cabins by the River (turnkey). Also includes a 2019 Argo with the trax. The beautiful open concept home offers vaulted ceilings, amazing kitchen, warm living room with propane fireplace, 2 bdms & office could be converted to 3rd bdm. Pine flooring throughout. All renos on house & cabins within the last 7 years. Outside there is a covered cooking area, hot tub & large firepit. This nature lover paradise has winding trails that lead to the river. Cabin #1 is 266 sq ft. Cabin #2 is 360 sq ft. Both include a kitchen, living room, bedroom, bathroom, dining tent, firepit & brand new docks. The utility cabin includes a 2 pc bath, storage room that houses all the supplies for the cabins (linens, lifejackets, snowshoes), UV light & filters for the cabin water systems (both have individual hot water heaters). Meticulous set up. This beautiful & unique property does not come around too often. Filled with trails, streams, both treed & cleared areas, wetlands, wildlife & peaceful river use. Boat, canoe, kayak, paddleboard for hours. Live in the home & rent out the cabins year round, maybe add yurts, many future uses with foresight. The dream is a reality, with this property. (id:60626)
Sutton Group Incentive Realty Inc.
24 Manor Glen Crescent
East Gwillimbury, Ontario
Absolutely Stunning Approx 3400 Sqft Luxurious House. Rare Pie Shape Lot With Huge Backyard & Tons of Upgrades!!! Custom Kitchen With Tall Glass Cabinetry And Quartz Countertop, Built In Oven, Smooth Ceiling, Crystal Chandelier And Iron Pickets. Custom Wall Mounted Shelves & Drawers In All Bedroom Closets, Family Room and Office Room including The Garage! Hardwood Floor Throughout. (id:60626)
Homelife Frontier Realty Inc.
172 Paradelle Drive
Richmond Hill, Ontario
Welcome To Oak Ridges Lake Wilcox, A New painted 4 Bed Rooms With 3 Shower Room On Second Floor, Hard Wood On Main/2nd Floor. Gorgeous Family Room And Upgraded 10' Ceiling On Main With Hard Wood. Open Concept Eat-In Kitchen , S/S Appliances, Double Garage Mins To The Hwy 404 And Go Train Station. Must See!!! (id:60626)
Master's Trust Realty Inc.
2175 Kendal Ave
Oak Bay, British Columbia
Great Oak Bay Value more than $200,000 below assessment!! Located in the highly sought after Henderson neighbourhood, 2175 Kendal features a larger than 14,000 sq.ft lot. The south-facing park like garden features many different types of rhododendrons and a mature Gary Oak. With beautiful oak hardwood floors, the main level features 3 bedrooms including the primary, 2 bathrooms, separate living &dining areas, kitchen, and the sun-drenched deck. Perfect for teens or other family, the lower level provides privacy and features 2 bedrooms, 1 bathroom, flex space, a family room, laundry, & unfinished storage. Other interior benefits include double-glazed aluminum windows, maple cabinetry, newer Napoleon natural gas furnace, & wood burning fireplaces. Located within catchment of Victoria’s premiere schools, Uplands Golf Course, Victoria Yacht Club, UVic, & Camosun, this home delivers a serene environment, & close proximity to local amenities. Call today for your private viewing! (id:60626)
Dfh Real Estate Ltd.
7005 Indian Rock Road Unit# 4
Naramata, British Columbia
Rare Opportunity. Share sale to include Lot 4 of Sunset Acres Resort Ltd, which is structured similar to bare land strata, but with no Property Transfer Tax payable! Security of Title & low annual maintenance fees. Located just 15 minutes north of the quaint village centre of Naramata, this stunning 3 bedroom/ 3 bathroom luxury home is in immaculate condition & could be your Okanagan lakeshore dream home. Enjoy the peaceful Okanagan lifestyle with approximately 60 ft of flat private beachfront and a 100 foot dock onto beautiful Okanagan Lake. This elegant custom-built home offers an open floor plan with vaulted ceilings & breathtaking views of the lake & mountains through huge cathedral windows. Heated tiled flooring in the bathrooms, dining area and luxury kitchen, custom kitchen cabinetry and granite counter tops. High-efficiency Heat Pump installed in 2017. Attached over-sized double garage with workshop area. RV parking has direct hookup to the septic system. The 1,030 sq.ft. unfinished walk-out basement can easily be finished to add bright living space with direct access to the beach. (id:60626)
Front Street Realty
481 Beesborough Drive
Milton, Ontario
Welcome to Your Dream Home, where Modern Elegance Meets Practical Luxury! Step into this stunning 4-bedroom detached home that offers the perfect blend of style, space, and sophistication, plus a brand-new, 2-bedroom basement apartment with a private entrance ideal for extended family or a fantastic income opportunity! With approximately 2,500 sq. ft. of beautifully designed living space, this home greets you with an elegant stone and brick exterior, irresistible curb appeal, and an extended driveway that fits up to 5 cars, a rare find in today's market! Inside, the spacious open-concept layout offers both comfort and versatility with separate living and family rooms, soaring 9-foot ceilings, and luxurious upgrades like hardwood flooring throughout the main floor and custom large tiles in high-traffic areas. The gourmet kitchen is a true showstopper, featuring stainless steel appliances, abundant storage, and a cozy breakfast area, making it the perfect hub for family gatherings and entertaining. Enjoy cozy evenings in the family room with a gas fireplace, or step out to your beautifully landscaped backyard, crafted for both relaxation and memorable get-togethers. Retreat upstairs to the oversized primary suite, your personal sanctuary with a generous sitting area, his-and-her walk-in closets, and a spa-like 5-piece ensuite complete with dual sinks and luxury finishes. Bonus Perks: Pot lights, high-end stainless steel appliances, and thoughtful design touches throughout. Whether you're upsizing, investing, or simply looking for a place to truly call home, this property delivers lifestyle, comfort, and value in one unforgettable package. Don't just dream it, live it! Book your private tour today! (id:60626)
Homelife Superstars Real Estate Limited
5230 Munn Rd
Highlands, British Columbia
On a tranquil 1.87-acre lot on Fork Lake, this luxury home offers a unique nature-surrounded lifestyle. Down a quiet drive beside Mount Work Park, it’s one of Victoria’s best-kept secrets—just 30 mins to downtown, 15 to Millstream shops. Shared by 17 homes, the spring-fed, 10-acre lake has no public access or motorboats—just birdsong & rippling water. Swim, paddle, relax on your dock, or hike scenic trails. The updated 3-bed, 3-bath home blends log-cabin charm w/ modern touches: 2 gas fireplaces, heat pump, granite counters, custom cabinets, Pella wood windows/sliders, skylights, metal roof, hot tub & 1,425 sq. ft. of deck. Lower level is nearly finished w/ gas & electric roughed-in for a suite kitchen. Outside: landscaped yard, mature trees, garden & seasonal pond—great for winter skating. Ideal as full-time home or getaway, this lakeside retreat offers comfort, privacy & year-round outdoor living. Ask your Realtor for the Extra Features document. Must see the drone video and interior 3-D virtual tour! (id:60626)
Pemberton Holmes Ltd.
2085 Bridge Road
Oakville, Ontario
**** Rare To Find - Beautifully Renovated *** 4+2 Bedroom Bungalow With 2 Full Washrooms on Main Floor. Master Bedroom with Its Own Ensuite Bath for Added Privacy and Comfort. Kitchen Has2 Windows and a Door Leading to Backyard. Other 3 Bedrooms Served by a Common Full Washroom. Separate and Open Concept Living Room and Dining Room With Modern Operational Spacious Layout. The Fully Finished Basement Offers 2 Additional Bedrooms, a Full Washroom, a Kitchen, and a Cozy Living Room. Large Above-Grade Windows Allow Plenty of Natural Sunlight to Fill the Basement, Creating a Bright and Welcoming Space. The Backyard Is Perfect for Outdoor Entertainment with a Concrete Surface and Have a Charming 12x10 Ft Pinewood Gazebo with Metal Top. Located in Desirable South Oakville, This Home Is Just Minutes Away from Bronte Harbour, Oakville GO Station, the QEW, Shopping Malls, and Excellent Schools. Ideal for Those Looking for Modern Living with Convenient Access to All the Amenities Oakville Has to Offer. **EXTRAS**A Storage Shed On The Side Of House. (id:60626)
RE/MAX Millennium Real Estate

