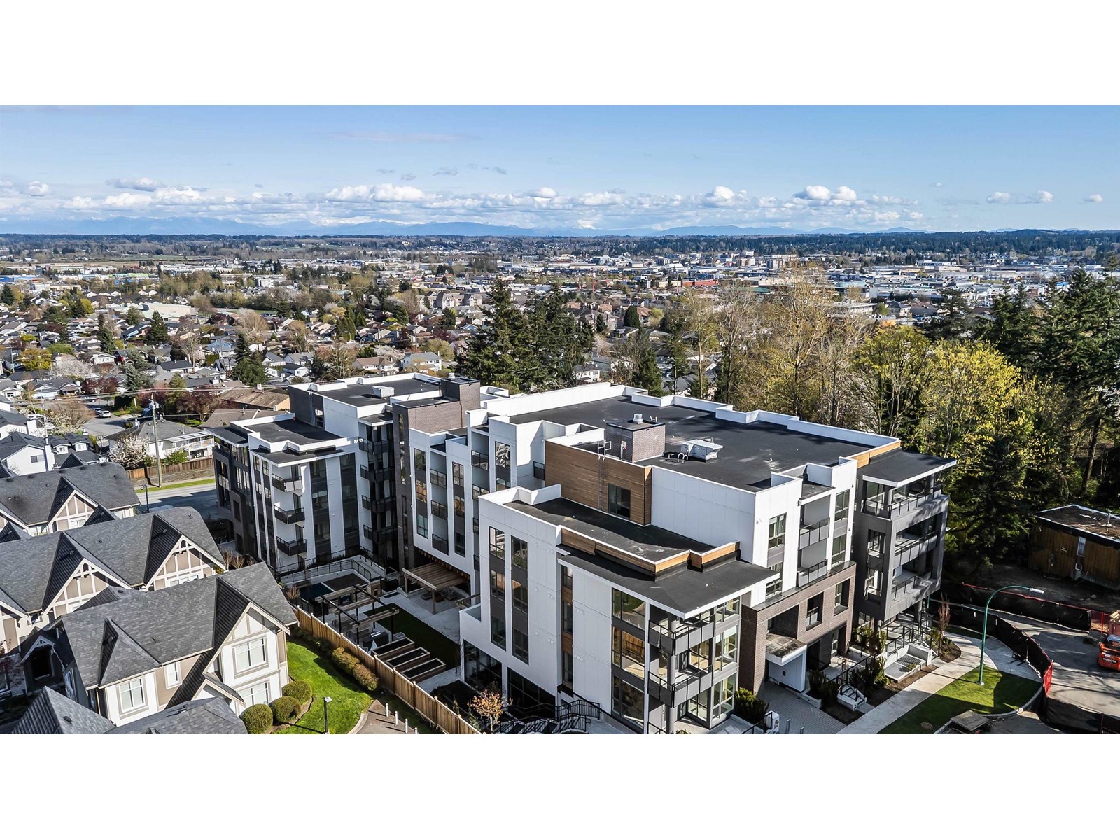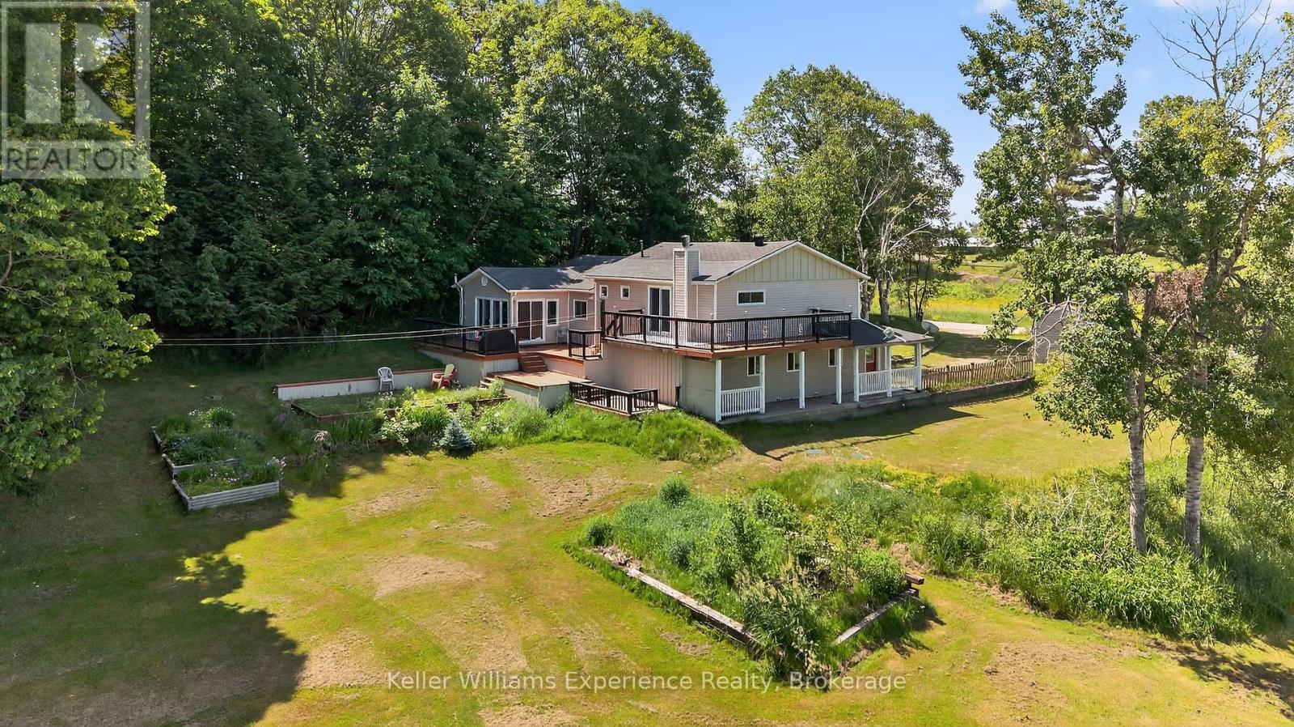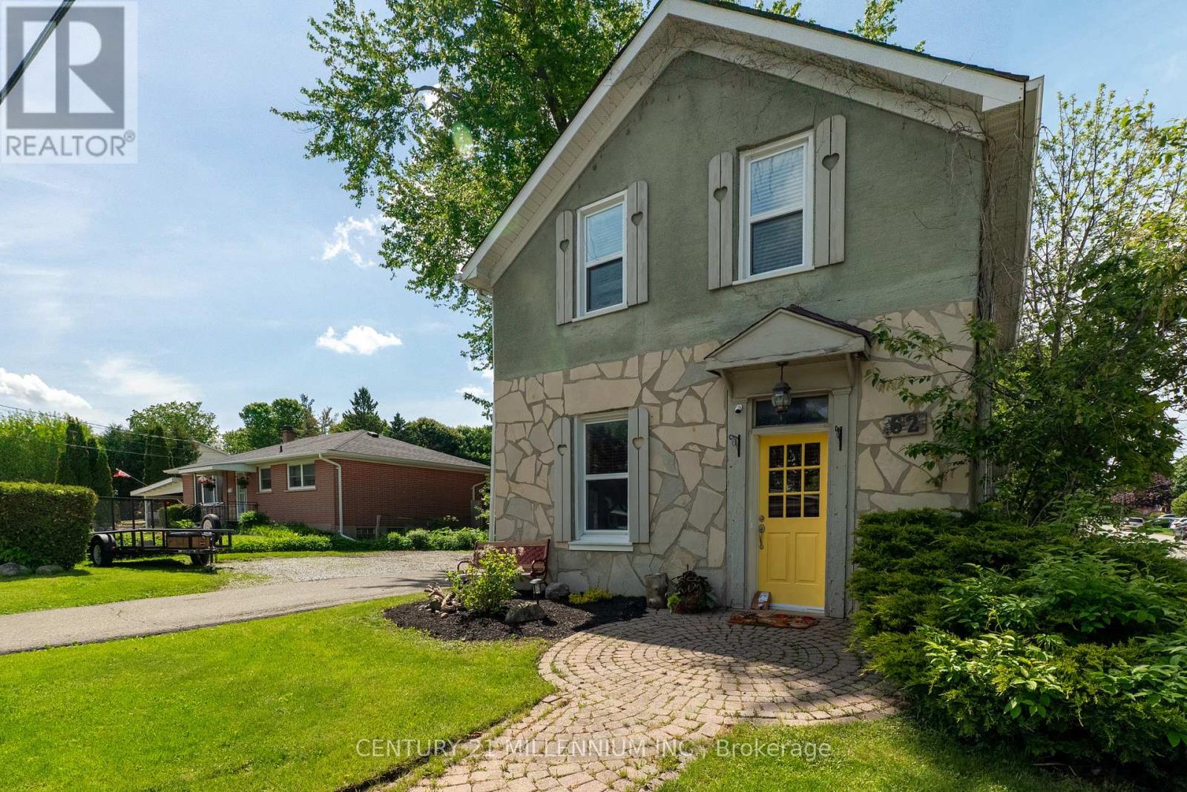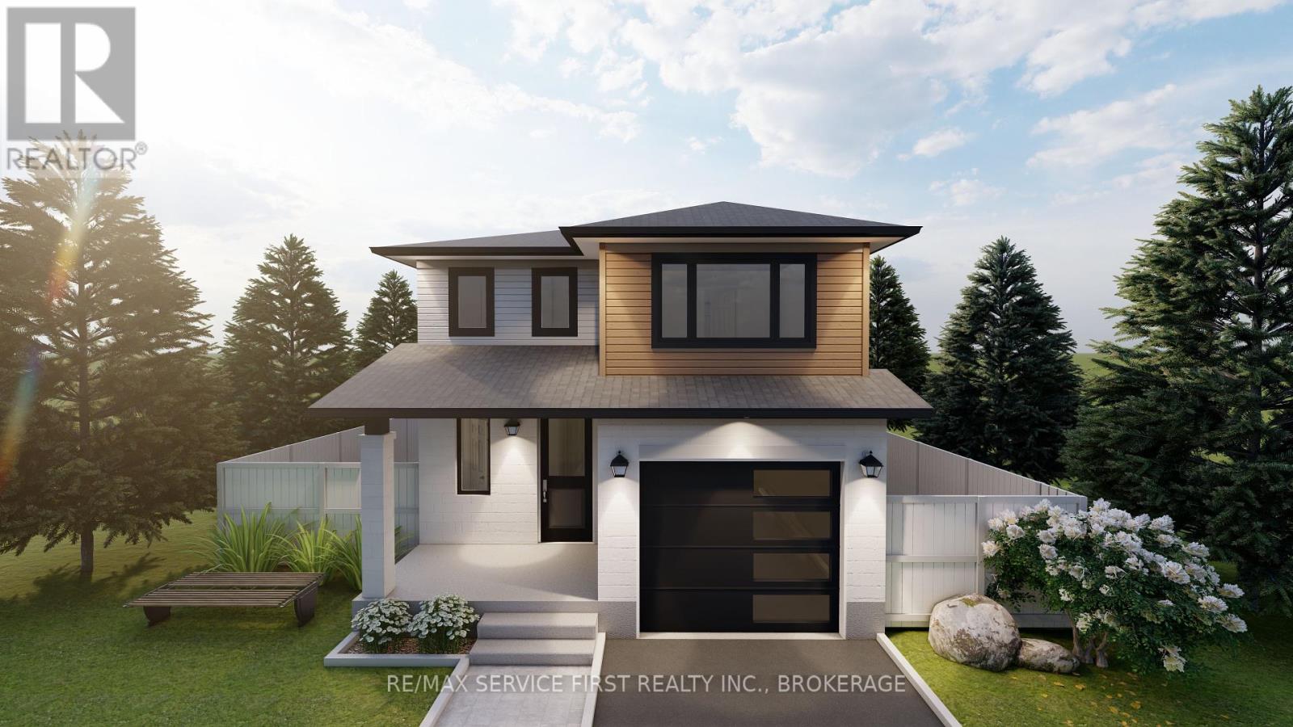5 Helen Pl
St. Albert, Alberta
Discover this custom built home at the end of a quiet cul de sac, surrounded on 2 sides by a WALKING PATH/GREEN SPACE. The entrance opens to a soaring 2 storey ceiling w/ knockdown ceiling texture & tile flooring. There is an office/flex room through a French door. The formal dining room is open to the living room & eat-in kitchen. The living room has a gas f/p. The kitchen has oak cabinetry, built in oven, QUARTZ counters, tumbled marble backsplash, pot/pan drawers & an eating bar island. There is a 2pce bath & the entrance to the garage has the laundry facilities. An elegant curved staircase leads to the 2nd floor w/ 3 large bedrooms, a 4pce bath & a 4pce ensuite. The renovated ensuite with heated floor, features double sinks & a large separate shower. The basement is finished w/ a large family room, den, mechanical room, storage room & a 3pce bath. The yard is private & has a spacious back deck. A TRIPLE ATTACHED GARAGE (31'1x27'4) completes this home! (id:60626)
Exp Realty
1206 2000 Hannington Rd
Langford, British Columbia
NEW Incentive Program:1.95% Interest Rate Program, ask for details!Proudly Presenting The Magnificent ONE BEAR MOUNTAIN, a newly completed 18 storey resort-style living condominium where Luxury meets Quality constructions and High-end Finishings. Facing Northeast with unobstructed view of the greens, this 12th floor beauty showcases 2 beds, 1 bath, sizeable living room with gas fireplace and a designer kitchen that is equipped with Bosch appliances. Engineered Hardwood Floors throughout the home, custom entry closet, bench millwork and generous terrace. This home comes with 1 UG parking spot and locker. Discover Victoria's best amenities here with Sky lounge and Business Centre on the 16th floor, Panoramic heated Pool on the 15th, Concierge Service, Level 6 fully furnished Outdoor Terrace, Fitness+Yoga studio, Kayak and Bike Storage. Surrounded by Mt. Finlayson, World known Golf course, bike trails and Forest, this is THE place to be! Developer's Inventory: more suites available! (id:60626)
Dfh Real Estate Ltd.
66 Parkside Drive
Barrie, Ontario
Attention investors! Fantastic investment opportunity in a prime location! This turn-key legal duplex in Barrie's sought-after Queen's Park community offers a profitable investment or a perfect owner-occupied rental strategy. Featuring two fully self-contained rental units with separate entrances and laundry facilities, this property is designed for max rental income and long-term equity growth. Steps to public transit and key amenities as well as easy access to commuter routes and GO Train service. This well-maintained legal duplex detached two-storey century home showcases original brickwork, trim, interior doors, hand-sculpted ceilings, and columns - all adding character and charm to this beautifully renovated home. The larger 2-bedroom unit is connected to a 1-bedroom/two-storey unit facing Sophia Street, providing ample space for a growing family or an opportunity for rental income. Looking to build your real estate investment portfolio? Live in one unit and rent out the other to off-set overhead costs and build equity or rent out both units for steady monthly cash flow. The choice is yours! Take a look at this property and notice extensive upgrades with most areas renovated with modern features. Upgrades include cellulose insulation in exterior walls and attics of both units, LED lighting throughout, and electrical breaker panels in both units. Additional features of this home include two gas fireplaces, 9' ceilings, crown mouldings, built-in china cabinet, private front & rear entrances, covered porch, and 3-season sunroom. Two self-contained rental units, currently tenanted. Apartment A - $1821.60 | Apartment B - $1795.00 + tenants pay utilities, includes appliances as shown, parking x 3. (id:60626)
RE/MAX Hallmark Chay Realty
503 19577 65b Avenue
Surrey, British Columbia
PENTHOUSE & CORNER UNIT at Harlo! This upscale unit spans just under 1,000 sq ft with a wrap-around balcony providing panoramic city and mountain views. It features 2 large bedrooms + 2 bathroom + den/storage. Samsung stainless steel appliances, and elegant quartz countertops. In addition, 2 parking spots, bicycle storage and a storage locker underground. Residents of Harlo benefit from a wide array of indoor and outdoor amenities, including a modern co-working space, a golf simulator, a fully equipped gym, and a rooftop terrace, along with access to a nearby greenway. The location is convenient with plenty of shopping, recreation, parks, restaurants, and coffee shops nearby. Plus, it's just steps away from transit, with a future SkyTrain station planned for 196 Street and Fraser Highway. (id:60626)
RE/MAX 2000 Realty
10 Keats Drive
Barrie, Ontario
PRIDE OF OWNERSHIP & ORIGINAL OWNER FOR THIS IDEAL ALL BRICK FAMILY HOME! QUIET STREET, QUICK ACCESS TO HWY 400, EXTRA LONG DRIVEWAY WITH NO SIDEWALKS, LARGE FENCED YARD WITH DECK & AWNING, 3 BEDROOMS INCLUDING LARGE PRIMARY WITH WALK IN CLOSET & 4 PIECE ENSUITE, NICE MAIN LEVEL LAYOUT WITH WALK IN FROM SPACIOUS GARAGE, LARGE REC ROOM IN BASEMENT, UPDATED A/C & FURNACE, +++ GREAT VALUE!! (id:60626)
Sutton Group Incentive Realty Inc.
1236 Golden Beach Road
Bracebridge, Ontario
Golden Beach Road, Country Home on 2.9acres! WATCH THE VIDEO and look at FLOOR PLAN to understand the layout! Located on coveted Golden Beach Rd, 5 minutes to downtown Bracebridge, this property is a GREAT location,!! Multiple views of the meadow, pond, gardens, sunsets! The lot has 2.9acres of land, house has 2000+sq ft of living space, 4 bedrooms, 3 bathrooms (4pc, 3pc, 2pc), multiple common areas, nooks, spaces for privacy, well equipped kitchen, pellet stove AND wood stove for cozy heat, high speed internet! There's plenty of property for your gardens, homesteading, and big views across the neighboring properties! Walk to Bowyers Beach or launch your boat into Lake Muskoka or the Muskoka River nearby! This would be ideal as an off-water cottage or family home, and is currently a registered short-term rental property with plenty of use and enjoyment! (id:60626)
Keller Williams Experience Realty
14 Sunterra Drive
Shields, Saskatchewan
Please note: Exterior photo is a rendering. Other photos are from a previous build. This home is not yet built. Welcome to the Muriel 2.0! This award winning 2,051 sq. ft. two-storey walkout is designed by local builder Bronze Homes, and is set in the picturesque community of Sunterra Ridge. This home backs onto the Shields Golf Course and Blackstrap Lake, offering peaceful lake living just 25 minutes from Saskatoon. Located in the Resort Village of Shields, residents enjoy a vibrant, active lifestyle with access to a golf course, beaches, lake access, parks, a multi-sport court, ball diamonds, a community centre, and local clubs - perfect for families, retirees, and anyone seeking a balanced lifestyle. From the moment you walk in, the soaring ceilings in the front entry make a grand impression. The main floor features an open-concept living space, ideal for entertaining, with a spacious kitchen complete with a coffee pantry for added convenience and style. Upstairs, you'll find three generously sized bedrooms, including a luxurious primary suite with a spa-like ensuite and walk-in closet. The walkout basement opens onto a large lot backing the golf course, providing flexible space for future development and seamless access to nature. A triple attached garage and large lot offers room for all your toys. Now is the perfect time to customize your finishes and tailor this stunning home to reflect your personal style. Additional lots available at different price points. Reach out with any questions! (id:60626)
The Agency Saskatoon
62 Townline
Orangeville, Ontario
This home is full of charm! It sits on a corner lot and has a fenced backyard. Nice high ceilings. Beautiful exposed brick completes the bright and open living room, front entrance and dining room. Combined kitchen and dining room offers easy entertaining. Dining room has french door access to the backyard. Lots of storage and bench under stairs. Backyard is thriving and very private in the summer months. Most windows replaced (2020), furnace (2019), Newer AC, Waterproofing in basement (2025) including sump pump (id:60626)
Century 21 Millennium Inc.
144 Saddlelake Manor Ne
Calgary, Alberta
**Welcome to this brand-new, custom-built 2-storey home offering over 3,000 sq ft of luxurious living space, including a legal 2-bedroom basement suite!** This stunning property features 6 bedrooms and 4.5 bathrooms, including a spacious main floor primary suite. Designed with high-end finishes throughout, the home boasts 9 ft ceilings on all three levels, 8 ft doors, vaulted ceilings, feature walls with fireplaces, and a bonus room with soaring ceilings. The chef’s kitchen is equipped with a 9 ft island, tall custom cabinets, and premium built-in appliances. Enjoy the expansive backyard (over 40 ft deep), a covered front porch and upper balcony, and a double detached garage. Additional highlights include two separate furnaces for enhanced efficiency and comfort. Located in a desirable community with quick access to the Calgary International Airport, major highways, LRT, schools, shopping, hospitals, and recreation. A rare opportunity—move-in ready and packed with value! (id:60626)
Trec The Real Estate Company
676 Victory Crescent
Peterborough Central, Ontario
A rare opportunity to purchase a turn key home in Peterborough's Desirable Old West End! This charming 3+1 bedroom, 2 kitchen and 2 bathroom bungalow offers the perfect blend of comfort, convenience, and potential. Situated in a quiet, family-friendly neighbourhood, this home features an attached garage and a large driveway with parking for up to five vehicles. Inside, you'll find a spacious layout with bright, welcoming living areas. The fully finished basement with all newer flooring, offers excellent in-law suite potential or a possible income-generating opportunity. Step outside to enjoy the beautiful, private backyard serene space ideal for relaxing, entertaining, or gardening. Recent upgrades include: Shingles (2019) A/C (2017) Furnace (2011) Most Windows (2011) Garage Door (2011) Beautiful Privacy Fence with large gate to backyard (2020) Located close to the hospital, parks, and excellent schools. This home is perfect for families, downsizers, or investors to turn it into a legal accessory apartment. Don't miss your chance to own in one of Peterborough's most sought-after areas. Book your showing today! (id:60626)
Mincom Kawartha Lakes Realty Inc.
1329 Turnbull Way
Kingston, Ontario
Welcome to your new home in Creekside Valley, one of Kingston's most sought-after new communities where parks, a small walking trail, and a true sense of neighbourhood come together. The Crane Model by GREENE HOME, A modern, open-concept home is thoughtfully designed with style and function in mind. The kitchen overlooks the great room and dining area, creating the perfect setting for everyday living and entertaining. A main floor laundry and convenient 2-piece bath add to the practical layout. Upstairs, the spacious primary suite features a large walk-in closet and a luxurious 5-piece ensuite, providing a private retreat at the end of the day. This home includes a separate entrance to the lower level, offering outstanding potential for future development. With a rough-in for a 4-piece bath, second laundry hookups, and more, the possibilities are endless. Do not miss your chance to be part of this growing and vibrant community! (id:60626)
RE/MAX Service First Realty Inc.
RE/MAX Finest Realty Inc.
8446 Jennifer Crescent
Niagara Falls, Ontario
Welcome to 8446 Jennifer Cr, a beautifully maintained bungalow in one of the area's most desirable neighbourhoods, originally a Pinewood model home. This elegant home offers 2+2 bedrooms, 4 full bathrooms, and over 2,500 sq. ft. of finished living space, including a full in-law suite.The main level features an open-concept layout with hardwood floors, 9' ceiling, oversized interior doors, crown moulding, and large windows that flood the space with natural light. The custom kitchen is outfitted with granite countertops, stainless steel appliances, under-cabinet lighting, and a large peninsula with bar seating. The living room is anchored by a cozy gas fireplace and offers direct access to the private backyard deck perfect for relaxing or entertaining.Two spacious bedrooms are located on the main floor, each offering a 4 pc ensuite. Main floor laundry/mudroom and 2pc powder room complete this level. The lower level is fully finished and designed for versatility, featuring a second kitchen with modern cabinetry and backsplash, a large rec room, two additional bedrooms, and a stylish full bathroom making it ideal for multi-generational living. Additional highlights include a stamped concrete driveway, single-car garage with inside access, professional landscaping, and proximity to schools, parks, shopping, and highway access.This turn-key home combines comfort, functionality, and investment opportunity. (id:60626)
Revel Realty Inc.














