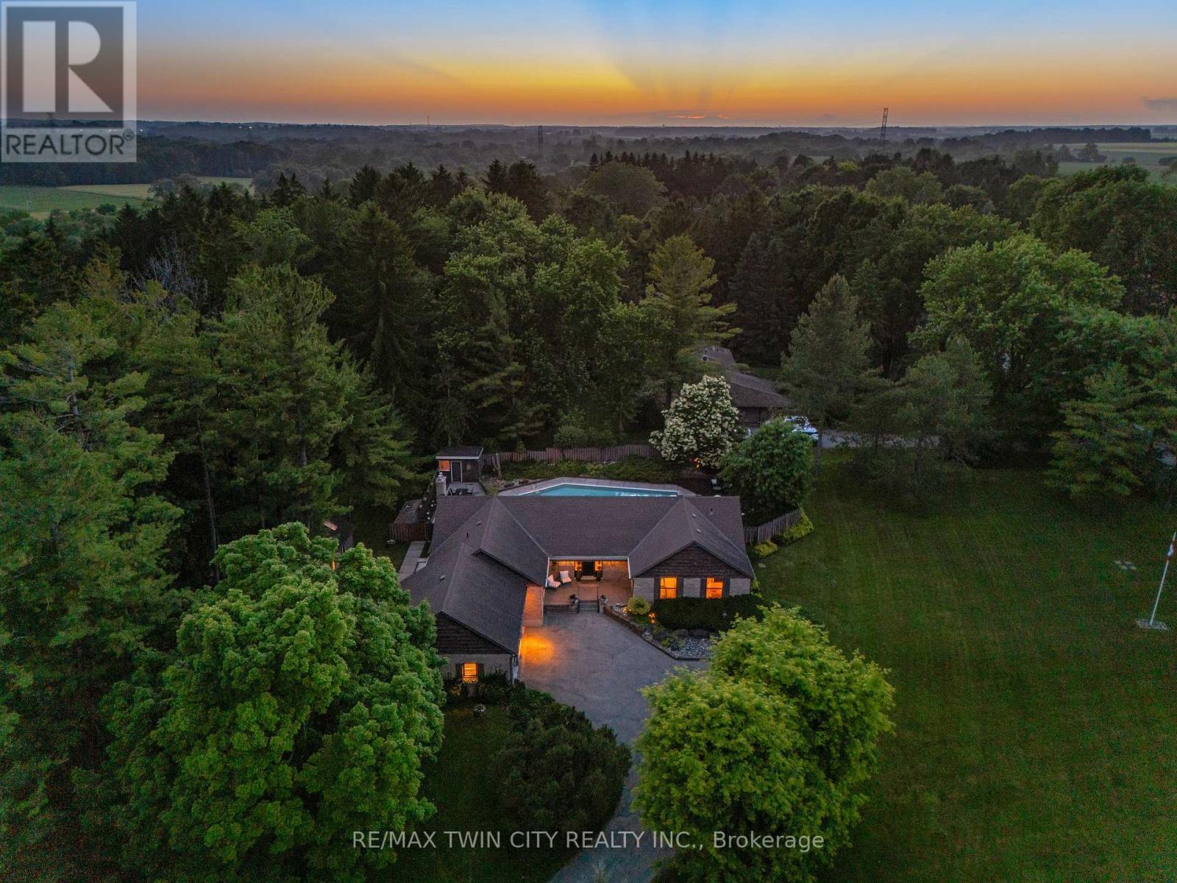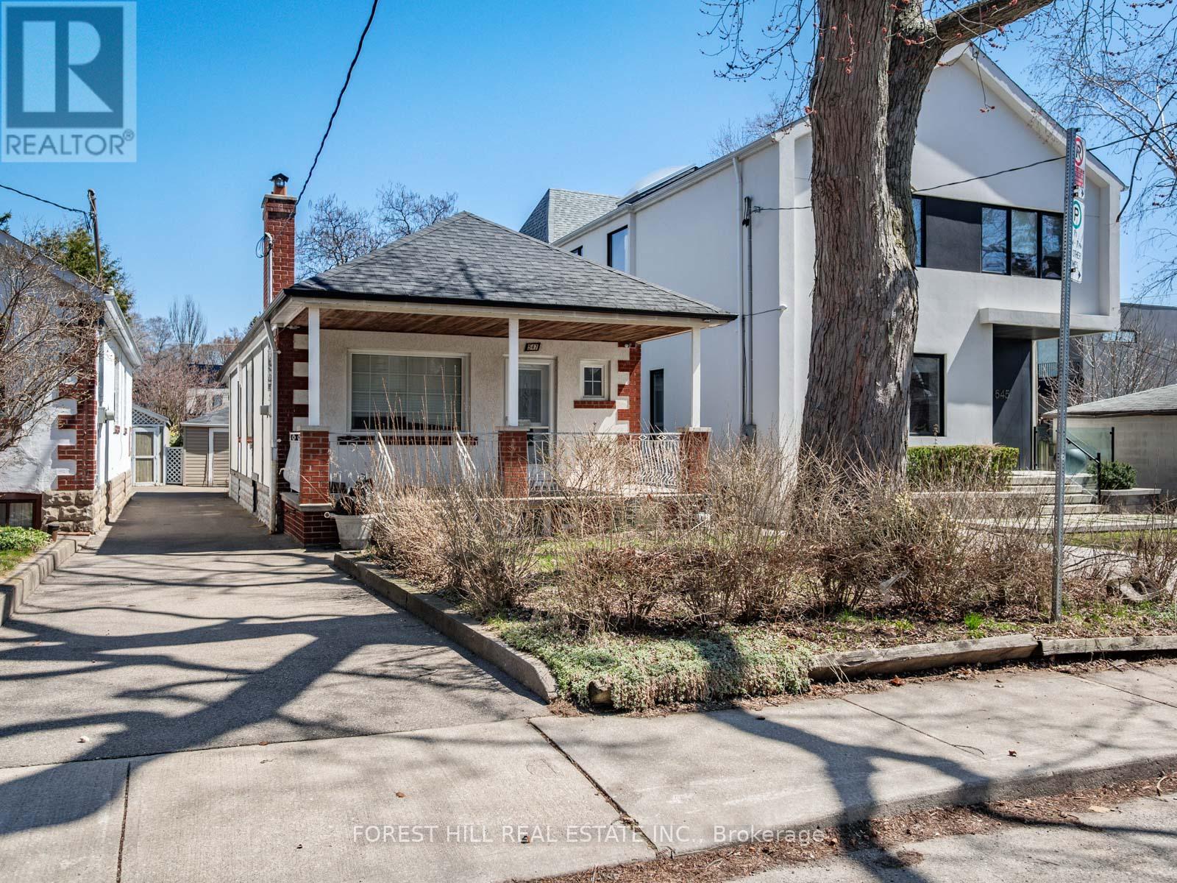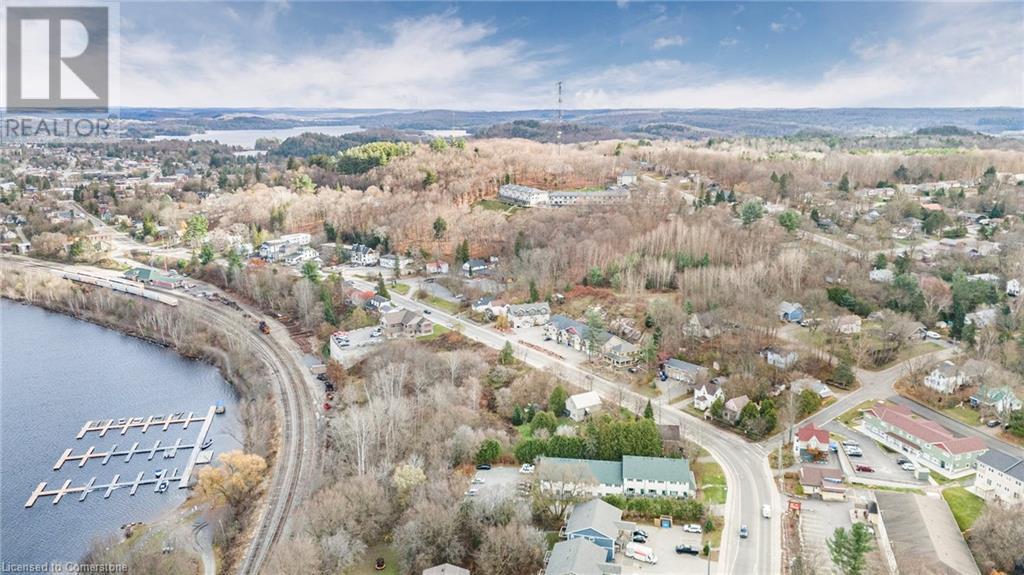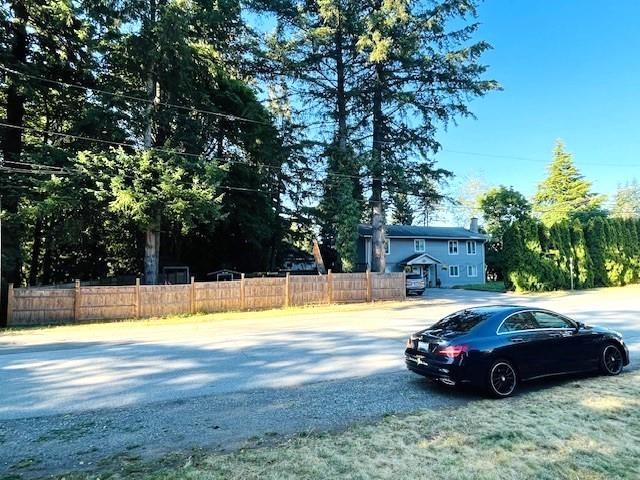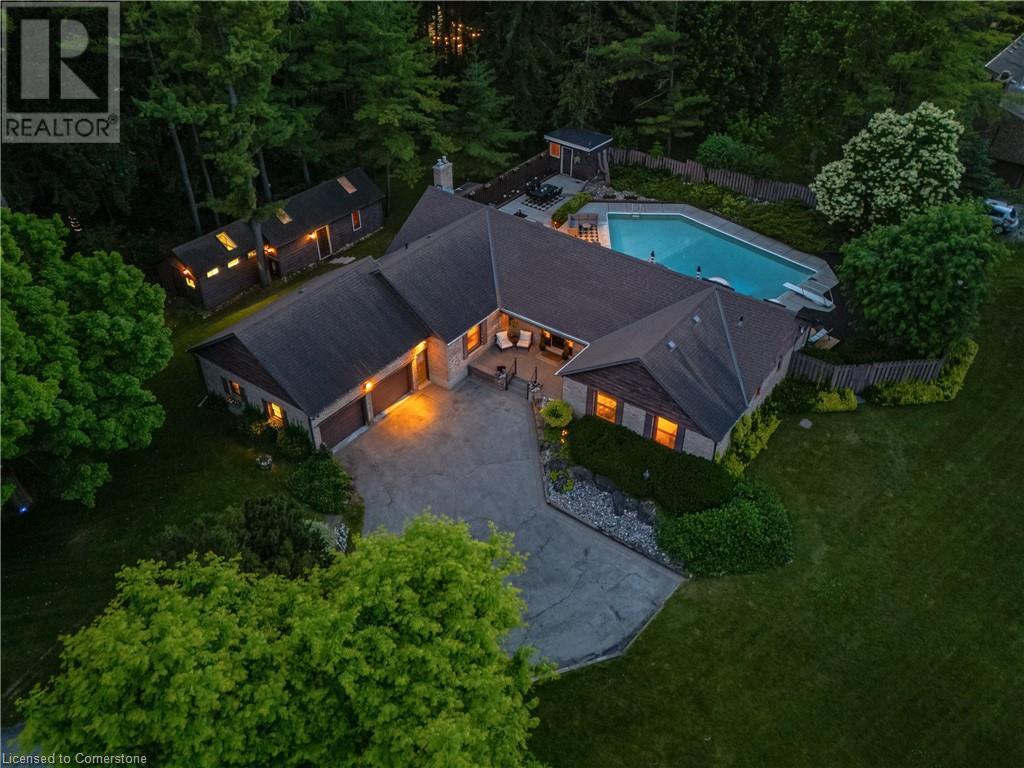20 245 Oyster Cove Rd
Ladysmith, British Columbia
Waterfront Living at Its Finest – Oyster Cove, Ladysmith Experience pride of ownership in this stunning 4-bed, 3-bath New Mexico-style home, nestled in the exclusive gated community of Oyster Cove. Featuring soaring ceilings, tile floors, solid wood doors, and a 1-bedroom basement suite, this home blends character with function. The gourmet kitchen boasts a gas cooktop, double ovens, and concrete countertops. The spacious primary bedroom includes a generous walk-in closet with custom cabinets, adding comfort and convenience. Enjoy year-round comfort with a heat pump, durable metal roof, and detached garage. Oyster Cove offers a true resort-style lifestyle with a waterfront promenade, tennis court, clubhouse, indoor pool, and seaside deck. Located beside Transfer Beach Park—home to an amphitheatre, playground, and more—this is waterfront living redefined. Welcome to paradise! (id:60626)
Century 21 Harbour Realty Ltd.
Lot 1 5151 Del Monte Ave
Saanich, British Columbia
Situated in coveted Cordova Bay. This rare bright corner lot offers a tremendous opportunity to build your dream home in one of Victoria’s most sought-after neighbourhoods. This flat, cleared lot offers over 10,000 sq ft of space with wide frontage and exceptional potential. Located on a quiet street, this property combines privacy with convenience. Enjoy being just minutes from the ocean, Elk Lake, top-rated schools, parks, and trails. This is a blank canvas in an unbeatable location. Possible option to build a duplex or potentially up to four units! Buyer to verify. (id:60626)
RE/MAX Camosun
105 Grandview Drive
Woolwich, Ontario
Your Dream Starts Here-105 Grandview Drive, Conestogo-Set on a picturesque 1-acre lot in one of the region's most sought-after enclaves, this ranch-style bungalow with an in-ground pool & detached workshop offers timeless charm, exceptional privacy, & incredible potential, just 10 mins from Waterloo & 30 mins to Guelph or Cambridge. With over 3,000 SF of living space, this is a rare opportunity to live in, renovate, or build your dream estate in a truly idyllic setting. A bright & welcoming foyer opens into a striking great room with vaulted ceilings, exposed beams, & panoramic backyard views-a beautiful, light-filled space perfect for entertaining or simply relaxing. The eat-in kitchen is outfitted with granite countertops, stainless appliances, & a breakfast bar, & flows seamlessly into the formal dining room. The cozy living room features a gas fireplace with stone surround, custom built-ins, & sliding door access to the backyard. The private primary suite is a true retreat, complete with skylight, direct access to the yard, & a 3-pc ensuite with a tiled glass shower & granite counter. Two additional spacious bedrooms, a 4-pc main bath, a laundry/mudroom with garage & side-yard access, & a 2-pc powder room complete the main level. Newly installed laminate flooring adds a fresh touch to key areas of the main floor, & the garage includes a Tesla charger for added convenience. The finished basement offers a large rec room, laminate flooring & a gas fireplace. Step outside to your own backyard oasis: a 20 x 40 in-ground pool with a charming pool-house, all surrounded by mature trees & for privacy. A detached, heated workshop with hydro offers flexible space for hobbies, a home gym, or a private office. Just mins from scenic river trails, the St. Jacobs Market, top-tier golf courses, schools, shopping, & dining, this exceptional property offers space, serenity, & style in a premier Conestogo location. Don't miss your opportunity to make this one-of-a-kind home yours. (id:60626)
RE/MAX Twin City Realty Inc.
547 Atlas Avenue
Toronto, Ontario
Incredible opportunity in Humewood-Cedarvale, steps to TTC and future LRT! Committee of Adjustment approved plans to renovate or build new available upon request. Desirable neighbourhood close to public transit, parks and top-rated schools. No representations or warranties pertaining to the building, fixtures and chattels. Buyer to do their own due diligence regarding future use. Room measurements obtained from previous listing in 2021 and cannot be verified now due to access. (id:60626)
Forest Hill Real Estate Inc.
126&128 Main Street W
Huntsville, Ontario
Exciting investment opportunity in Muskoka! This prime commercial retail property offers vacant possession of the main restaurant space. The property is multi tenanted including in place income streams from a leased apartment, Muskoka Cookie Co, and a laundromat. Situated on Main Street West, this property includes a spacious lot with 40 vehicle parking. 0.539 acres zoned MU1. (68921877) (id:60626)
Royal LePage Signature Realty
126&128 Main Street Street W
Huntsville, Ontario
Exciting investment opportunity in Muskoka! This prime commercial retail property offers vacant possession of the main restaurant space. The property is multi tenanted including in place income streams from a leased apartment, Muskoka Cookie Co, and a laundromat. Situated on Main Street West, this property includes a spacious lot with 40 vehicle parking. 0.539 acres zoned MU1. (68921877) (id:60626)
Royal LePage Signature Realty
7857 140 Street
Surrey, British Columbia
This stunning 5-bedroom home with 2 bed room suite that sits on a massive, flat 12,600+ sqft lot, offering endless potential. Nestled next to Bear Creek and surrounded by beautiful rain trees, the property features an incredible landscape and tons of space. Ideally located in the heart of Surrey, it's just a short walk to temples on 140th, Newton Exchange, Superstore, and Bear Creek Elementary. With ample parking and room for expansion, this is a must-see for any serious buyer or investor. Don't miss out (id:60626)
RE/MAX Bozz Realty
105 Grandview Drive
Conestogo, Ontario
Your Dream Starts Here-105 Grandview Drive, Conestogo-Set on a picturesque 1-acre lot in one of the region’s most sought-after enclaves, this ranch-style bungalow with an in-ground pool & detached workshop offers timeless charm, exceptional privacy, & incredible potential, just 10 mins from Waterloo & 30 mins to Guelph or Cambridge. With over 3,000 SF of living space, this is a rare opportunity to live in, renovate, or build your dream estate in a truly idyllic setting. A bright & welcoming foyer opens into a striking great room with vaulted ceilings, exposed beams, & panoramic backyard views-a beautiful, light-filled space perfect for entertaining or simply relaxing. The eat-in kitchen is outfitted with granite countertops, stainless appliances, & a breakfast bar, & flows seamlessly into the formal dining room. The cozy living room features a gas fireplace with stone surround, custom built-ins, & sliding door access to the backyard. The private primary suite is a true retreat, complete with skylight, direct access to the yard, & a 3-pc ensuite with a tiled glass shower & granite counter. Two additional spacious bedrooms, a 4-pc main bath, a laundry/mudroom with garage & side-yard access, & a 2-pc powder room complete the main level. Newly installed laminate flooring adds a fresh touch to key areas of the main floor, & the garage includes a Tesla charger for added convenience. The finished basement offers a large rec room, laminate flooring & a gas fireplace. Step outside to your own backyard oasis: a 20’ x 40’ in-ground pool with a charming pool-house, all surrounded by mature trees & for privacy. A detached, heated workshop with hydro offers flexible space for hobbies, a home gym, or a private office. Just mins from scenic river trails, the St. Jacobs Market, top-tier golf courses, schools, shopping, & dining—this exceptional property offers space, serenity, & style in a premier Conestogo location. Don't miss your opportunity to make this one-of-a-kind home yours. (id:60626)
RE/MAX Twin City Realty Inc.
105 Grandview Drive
Conestogo, Ontario
Your Dream Starts Here-105 Grandview Drive, Conestogo-Set on a picturesque 1-acre lot in one of the region’s most sought-after enclaves, this ranch-style bungalow with an in-ground pool & detached workshop offers timeless charm, exceptional privacy, & incredible potential, just 10 mins from Waterloo & 30 mins to Guelph or Cambridge. With over 3,000 SF of living space, this is a rare opportunity to live in, renovate, or build your dream estate in a truly idyllic setting. A bright & welcoming foyer opens into a striking great room with vaulted ceilings, exposed beams, & panoramic backyard views-a beautiful, light-filled space perfect for entertaining or simply relaxing. The eat-in kitchen is outfitted with granite countertops, stainless appliances, & a breakfast bar, & flows seamlessly into the formal dining room. The cozy living room features a gas fireplace with stone surround, custom built-ins, & sliding door access to the backyard. The private primary suite is a true retreat, complete with skylight, direct access to the yard, & a 3-pc ensuite with a tiled glass shower & granite counter. Two additional spacious bedrooms, a 4-pc main bath, a laundry/mudroom with garage & side-yard access, & a 2-pc powder room complete the main level. Newly installed laminate flooring adds a fresh touch to key areas of the main floor, & the garage includes a Tesla charger for added convenience. The finished basement offers a large rec room, laminate flooring & a gas fireplace. Step outside to your own backyard oasis: a 20’ x 40’ in-ground pool with a charming pool-house, all surrounded by mature trees & for privacy. A detached, heated workshop with hydro offers flexible space for hobbies, a home gym, or a private office. Just mins from scenic river trails, the St. Jacobs Market, top-tier golf courses, schools, shopping, & dining—this exceptional property offers space, serenity, & style in a premier Conestogo location. Don't miss your opportunity to make this one-of-a-kind home yours. (id:60626)
RE/MAX Twin City Realty Inc.
2567 Capilano Crescent
Oakville, Ontario
Fabulous detached "carriage Style" home with professionally finished basement and fully landscaped yards, in the sought-after River Oaks community. Meticulously maintained & move in ready. This 3+1 bedroom home has many desired upgrades including hardwood floors on main, laminate floor in lower level, numerous pot lights throughout entire home, a wonderful kitchen with extended kitchen counter and extra cabinets, breakfast bar, quartz counter top, backsplash and stainless appliances. The primary bedroom has a 4 pc ensuite with a barn door & walk in closet. Enjoy the extra living space in the basement that provides a extra bedroom, a fuctional recreational room, a Gym, 3 piece ensuite with quartz counter, shower glass enclosure & a wet bar that can serve when enertaining or for nanny/in-law suite. The exterior has a extended driveway with iron gates, fully landscaped front and back yards, a stone patio area perfect for entertaining and a fully fenced rear yard providing futher privacy. Easy access to shopping, coffee shops, restaurants, HWYS, Oakville Hospital, community center. Top rated schools and so much more. (id:60626)
Royal LePage Elite Realty
3201 - 35 Balmuto Street
Toronto, Ontario
Stunning 1365 Sq Ft Corner Suite with 2 Bedrooms + Den, Plus 3 Outdoor Spaces!Enjoy a 75 Sq Ft Terrace, a 46 Sq Ft Balcony, and a 26 Sq Ft Balcony with breathtaking, unobstructed viewsnorth over Bloor & Yorkville and west across the park between the Manulife Towers.Located in the prestigious "The Uptown" residences at Yonge & Bloor, this luxurious suite features an open-concept living/dining area, 2 spacious bedrooms, 2 bathrooms, and a bright eat-in kitchen. Thoughtfully designed with elegant hardwood floors and high-end finishes throughout. Walk out to the terrace from the dining room, and private balconies from each bedroomperfect for enjoying the stunning NW skyline.Includes a premium oversized locker conveniently located behind the parking spot. Just steps from Yorkvilles upscale boutiques, world-class dining, the ROM, transit, and all downtown has to offer! (id:60626)
Ub Realty Inc.
4360 Ayr Place
Burlington, Ontario
Tucked away on an exclusive, quiet, cul-de-sac with only a handful of homes, this fully updated side-split, sitting on a large 119' ft irreg deep pie lot, is a true hidden gem ideal for those seeking space, style, and serenity. Step inside to discover a home that has been meticulously transformed. Sunlight floods the living room through a large front window, highlighting the warmth and elegance of the space. The open-concept layout seamlessly connects the living area to a dedicated dining room, making it easy to host or stay connected with family. The stylish, modern kitchen is a true showpiece, featuring crisp white cabinetry, stainless steel built-in appliances, a striking tile backsplash, sleek pot lights, and a layout that makes both everyday meals and entertaining a joy. Two sets of sliding glass doors open to a new wooden deck, your private outdoor retreat ideal for summer BBQs and entertaining guests. Whether you're firing up the BBQ or gathering with friends under the stars, this outdoor living space is the heart of the home. The backyard is the real showstopper: a rare, oversized pie-shaped lot extending 119 feet deep, offering endless possibilities for creating your dream outdoor oasis, whether it's a garden, pool, or custom play area. Upstairs, unwind in the luxurious primary suite complete with a custom-built-in closet and a spa-like 5-piece ensuite with heated floors and towel rack. Indulge in the floor-to-ceiling glass shower with dual rain heads, and enjoy the elegance of double sinks and sleek finishes. A second bedroom and an equally impressive 4-piece bath round out the upper level. The lower level boasts a third bedroom, an updated 3-piece bath, and a large laundry area. A generous crawl space offers exceptional storage- an often overlooked luxury. This home is the total package, combining thoughtful design, upscale finishes, and a location that's hard to beat! (id:60626)
Royal LePage Real Estate Services Ltd.



