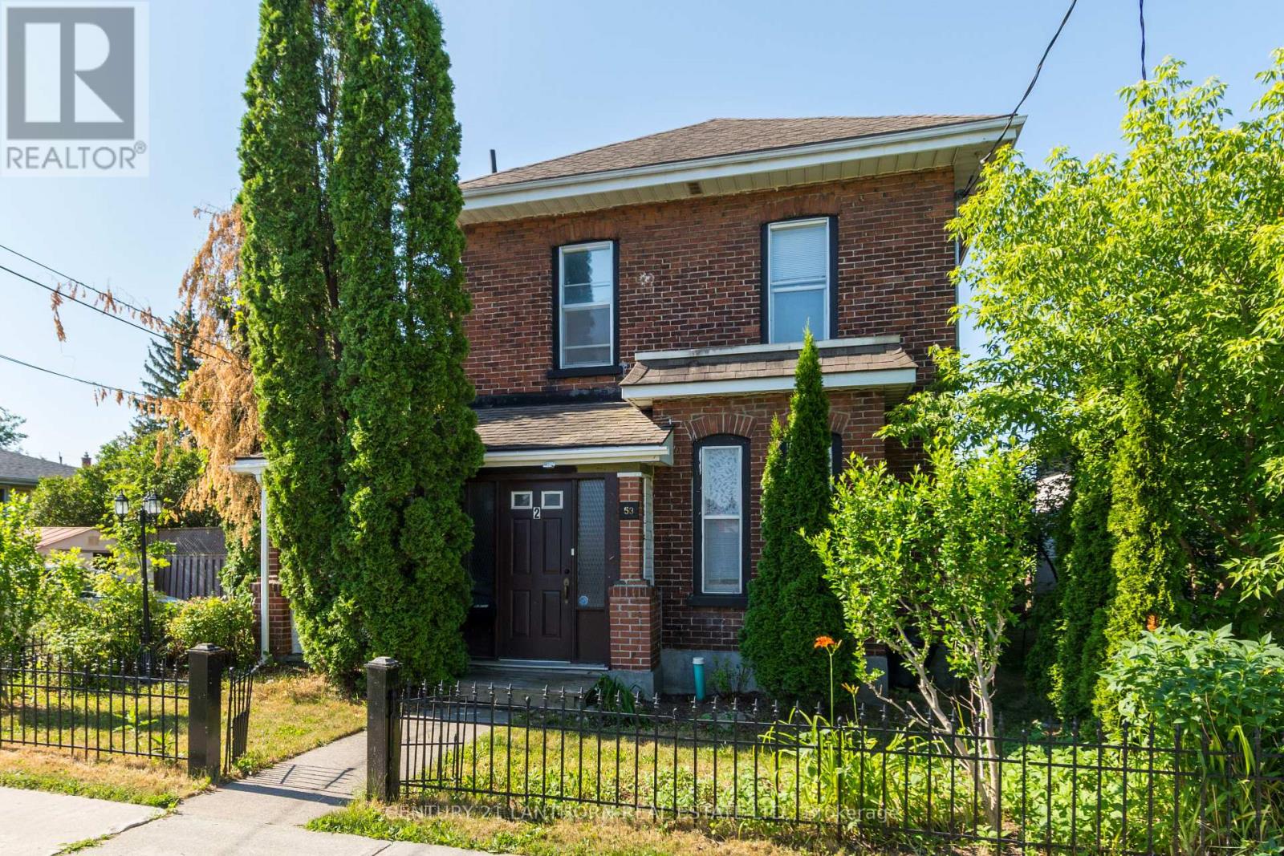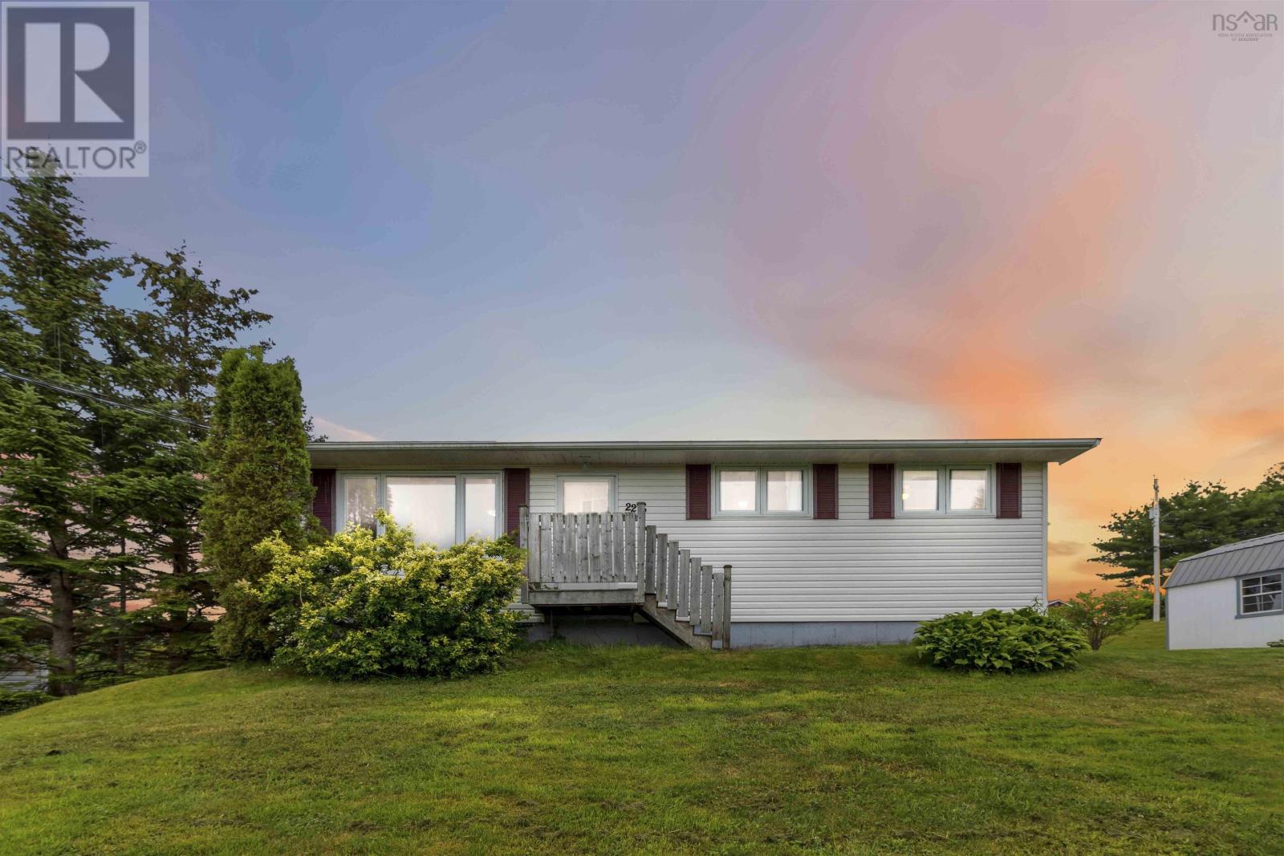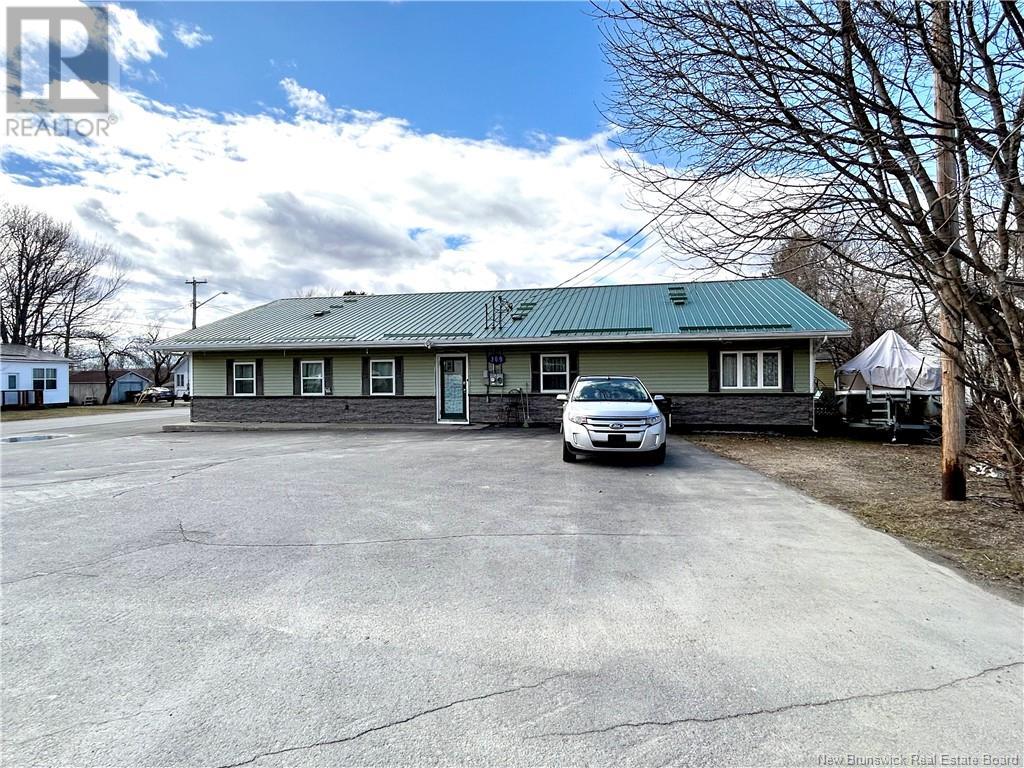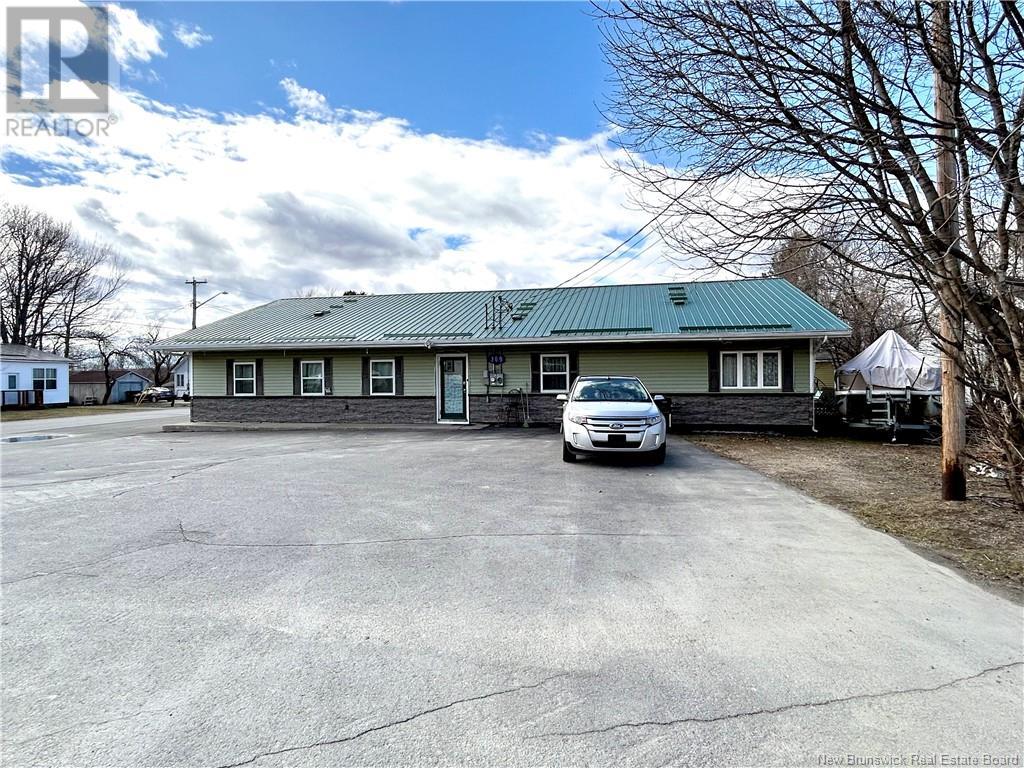41 Elm Street
Cole Harbour, Nova Scotia
Welcome to the pool house at 41 Elm St. This beautiful bungalow has been lovingly cared for by one family since it was new in 1973. It is waiting for a new family to start new memories especially in the amazing back yard featuring a 12 x24 in-ground pool. Inside you will find a bright kitchen and dining area with a large window that overlooks the yard and pool. The living room is just off of the dining room and has a large bay window. 3 bedrooms and the main bath with renovated tub and shower complete this area. The lower level has a large family room a half bath and a den with the possibility to become a 4th bedroom. There is also a large workshop/utility area with storage and laundry. Youll love the panoramic views over Cole Harbour with the Atlantic Ocean in the background and the yard with mature hedges, shrubbery and vegetable gardens. All located close to amenities such as shopping, the Cole Harbour Heritage Farm, Saltmarsh trails and the Abenaki Aquatic Club. Schools are nearby, you can see Sir Robert Borden Jr High from the back yard and R.K Turner Elementary is within easy walking distance. Contact your agent for a viewing today. (id:60626)
Exit Realty Metro
53 Crown Street
Quinte West, Ontario
WELCOME! Come see 53 Crown Street, a charming and updated century home duplex located on a quiet street in the heart of Trenton, just steps from bus routes, schools, the hospital, and all major amenities. This legal duplex features a 2-bedroom upper unit currently rented at $1,365.81/month plus utilities, and a spacious 2-bedroom + den lower unit with a fully fenced side yard, renting for $1,900/month plus utilities. Both units have completely separate utilities, and the property has seen numerous updates over the past three years, including fresh paint throughout, new flooring in most rooms, a fully renovated lower unit kitchen with tile backsplash, countertops, cupboards, new oven and ceramic tile, a new oven and shower tile upstairs, and the big-ticket items: a waterproofed basement, and roof - plus both units have their own separate furnace and A/C (all just over 10 years old). The triple-wide, double-deep driveway provides ample parking, and the home is occupied by excellent, respectful tenants. This is a turnkey investment offering strong cash flow, even with just 20% down AND while using/budgeting Olympus Property Management and regular maintenance. Full income and expense proforma available! (id:60626)
Century 21 Lanthorn Real Estate Ltd.
113 Glenvista Drive
Kitchener, Ontario
Modern Living in Trussler! Welcome to this contemporary 3-storey FREEHOLD stacked townhome offering the perfect blend of functionality and style. With 2 bedrooms and 3 bathrooms, this home is ideal for professionals, small families, or those looking to right-size without compromise. The main level welcomes you with a spacious foyer and direct access to your single-car garage. Head up to the second floor, where you’ll find a bright, open-concept layout featuring an eat-in kitchen, dedicated dining area with walk-out to a good-sized balcony - an ideal spot for your morning coffee or evening unwind - and bright living room, and convenient powder room. On the third floor, enjoy a thoughtfully designed layout with a primary suite that includes a 4-piece ensuite and walk-in closet, plus a generous second bedroom. Both bedrooms offer elevated views of a peaceful treed area and pond, and there's an additional 4-piece main bath for added convenience. Located in a vibrant and growing Trussler neighbourhood, you’re steps from walking trails, local parks, and the brand-new RBJ Schlegel Park, which features a splash pad, soccer fields, basketball courts, skate park, playground, and multi-use trails. Just a short drive away, enjoy shopping and dining at the new Sunfish Plaza or explore all that Williamsburg has to offer. A stylish, low-maintenance home in a community built for lifestyle—this is the opportunity you’ve been waiting for. (id:60626)
Royal LePage Wolle Realty
195 Industrial Park Cres
Sault Ste. Marie, Ontario
Approx 1.5 acres of M2 zoned property in the prime Industrial Park area of Sault Ste. Marie. Level, cleared land and ready to develop. Approx 100 foot frontage and approx 680 feet deep, this property is one of the last lots left with this zoning to develop in this location. Close proximity to the Sault’s main core, Great Northern Rd and Hwy 17. Call today for package with full details and zoning uses. (id:60626)
Exit Realty True North
1511 Kelly Lake Road
Sudbury, Ontario
Charming property located in preferred South End location! Close to all amenities, hospital, university and walking distance to great restaurants. This property boasts a quiet backyard with mature trees backing onto picturesque greenspace area and also features a patio area great for those warm summer nights of entertaining or watching the beautiful sunset. Unique lot that is very private and well appointed with room to ""stretch out"". Very clean and well kept home, with a large attached garage. Large driveway capable of parking multiple vehicles if needed, something that is rare. Abundance of square footage, this side-split features 3 good sized upper level bedrooms, Large living room/kitchen/dining room area, an additional main level bedroom and separate entrances to accomodate multiple needs. Kitchen overlooks beautiful backyard. Garage can be accessed from the interior of the home. Main floor laundry room. Loads of storage. One and a half bathrooms. Lower level features a large cozy rec room with a wet bar for multi-use purposes. The list goes on and on...Potential for older adult/in-law suite potential with 1 large main floor bedroom and half bath with access to separate entrance. Don't miss all this property has to offer. Call today for your own private viewing. (id:60626)
Coldwell Banker - Charles Marsh Real Estate
218 Pinemeadow Road Ne
Calgary, Alberta
Situated on a large, deep corner lot with R-CG zoning, this well-maintained bungalow in PineRidge offers flexibility for homeowners or future development potential. Featuring 3 bedrooms, a partially finished basement, and an oversized detached double garage, this home delivers on both function and opportunity. The main floor features a practical layout with the living room at the front, a central kitchen and dining area, and three bedrooms tucked at the back of the home across from a full 4-piece bathroom. Interior finishes include a mix of carpet and laminate flooring, with updated windows throughout offering excellent natural light. The south-facing backyard is private, sunny, and spacious—perfect for gardening, entertaining, or relaxing outdoors. The basement is partially finished and offers a large family room, dedicated laundry, and ample storage. Additional highlights include central air conditioning, a newer furnace, and a 23’ x 21’ double detached garage with rear access. Located in the heart of PineRidge, this home is close to schools, parks, shopping, and major routes. Whether you're looking for your starter home, a rental investment, or redevelopment potential with R-CG zoning, this one checks all the boxes. Book your private showing today! (id:60626)
2% Realty
22 Prescott Drive
Westphal, Nova Scotia
Welcome to 22 Prescott Drive! Located just minutes to shops and amenities and just 15 minutes to Downtown Halifax; enjoy being on a quiet street in a well-developed neighbourhood. This versatile property in family-friendly Westphal offers two separate living spaces, making it an excellent option for multigenerational living or potential income. One side features 4 bedrooms, while the other offers a 2-bedroom layout - both with their own kitchens and private entrances. Significant updates include a new roof (re-shingled in 2023) and major foundation work in 2024, with new weeping tile and Blueskin membrane for added protection. You'll also appreciate the plumbing upgrades throughout and the newly poured concrete pad deck (2024)ideal for outdoor living or entertaining. Two sheds (15x10 and 7x9) are also included. Double paved driveway. Whether you're looking for a smart investment or a flexible home setup, 22 Prescott Drive checks all the boxes. (id:60626)
Century 21 Optimum Realty
369 Water Street
Miramichi, New Brunswick
So many possibilities!! This sprawling approx. 3500 square foot building was originally built as a seniors care home and is currently being used more as a duplex. The sellers live in tone side and rent out the 8 bedrooms on the other side. One unit has their own entrance, kitchen, dining, living, bedroom and full bath. The other side boasts a large open concept kitchen, dining and living area, two entrances, 8 bedrooms, 2 full baths and 2 half baths. The only shared space are the laundry facilities. There are two 200 amp breaker panels in the building and originally two meters but now the seller had it combined to one hydro meter. Outside offers ample parking space, a storge shed and close proximity to amenities. The possibilities are endless with this building so call today to book your private viewing and make your own! (Note: only one bedroom is shown on the rented side due to giving the tenants privacy). (id:60626)
RE/MAX Professionals
369 Water Street
Miramichi, New Brunswick
So many possibilities!! This sprawling approx. 3500 square foot building was originally built as a seniors care home and is currently being used more as a duplex. The sellers live in tone side and rent out the 8 bedrooms on the other side. One unit has their own entrance, kitchen, dining, living, bedroom and full bath. The other side boasts a large open concept kitchen, dining and living area, two entrances, 8 bedrooms, 2 full baths and 2 half baths. The only shared space are the laundry facilities. There are two 200 amp breaker panels in the building and originally two meters but now the seller had it combined to one hydro meter. Outside offers ample parking space, a storge shed and close proximity to amenities. The possibilities are endless with this building so call today to book your private viewing and make your own! (Note: only one bedroom is shown on the rented side due to giving the tenants privacy). (id:60626)
RE/MAX Professionals
619 - 58 Lakeside Terrace
Barrie, Ontario
This upgraded 807 square foot condo on the 6th floor offers a spacious one-bedroom plus den layout with two full bathrooms and is completely move-in ready. The thoughtfully designed floor plan features soaring 10-foot ceilings, creating a bright and airy atmosphere throughout. Stylish updates include luxury vinyl plank flooring, under-cabinet lighting in the kitchen, and modernized bathrooms. Ample storage is available with a large hall closet, generous kitchen cabinetry and island, and a walk-in closet in the primary bedroom, ensuring comfort without compromise. Enjoy the convenience of underground parking and a host of premium building amenities, including a rooftop terrace with sweeping lake views, BBQ areas, a party room, fitness center, games room, and pet spa. Ideally located close to top-rated restaurants, grocery stores, a movie theater, Royal Victoria Hospital, and with easy highway access, this condo offers both luxury and lifestyle. Storage lockers and EV charging stations are also available. (id:60626)
Real Broker Ontario Ltd.
90 First Avenue
Cambridge, Ontario
Welcome to 90 First Avenue. a charming bungalow nestled in the vibrant heart of Cambridge. Offering a blend of character. comfort and convenience, this property holds tremendous appeal for first-time buyers, downsizers and investors alike.New front and back deck, painting throughout. Private fully fenced back yard. Don't miss out book your appointments to view now (id:60626)
Century 21 Heritage House Ltd
104 - 3420 Frederick Avenue
Lincoln, Ontario
Discover the perfect blend of comfort, space and convenience in this highly desirable - rarely offered - main floor, end unit - condo apartment located at The Vineyards in Heritage Village, Vineland. Nestled in the heart of Niagara's wine country, this suite offers more than just a place to call home - it's a lifestyle. Surrounded by award-winning vineyards, charming craft breweries and scenic fruit orchards, you can savour the flavours of the region right at your doorstep! This bright 1,178 sq. ft. open-concept layout is filled with natural light thanks to wonderful large windows, creating a welcoming atmosphere that feels more like a home than an apartment. The living room flows seamlessly into a bright solarium with garden door leading to a extended west-facing patio - perfect for enjoying sunny afternoons and relaxing evenings. You'll appreciate the convenience of in-suite laundry and the bright kitchen comes complete with all appliances so you can just move in and make yourself at home. With two large bedrooms and two full bathrooms, including a generous primary bedroom with its own ensuite bathroom plus a second bedroom which is also spacious and served by a nearby bathroom, this condo is ideal! Best of all, this unit has underground parking, a storage locker and is located directly across from the exclusive Heritage Clubhouse, where you'll find an indoor pool, sauna, gym, games centre and craft room plus a woodworking shop. Note that The Clubhouse fee is $70.00 per month and is in addition to the monthly condo maintenance fee. You'll love living here, surrounded by vineyards, orchards and amazing sight-seeing areas - close to local wineries, farmers markets and some of the region's most popular attractions! (id:60626)
Royal LePage NRC Realty














