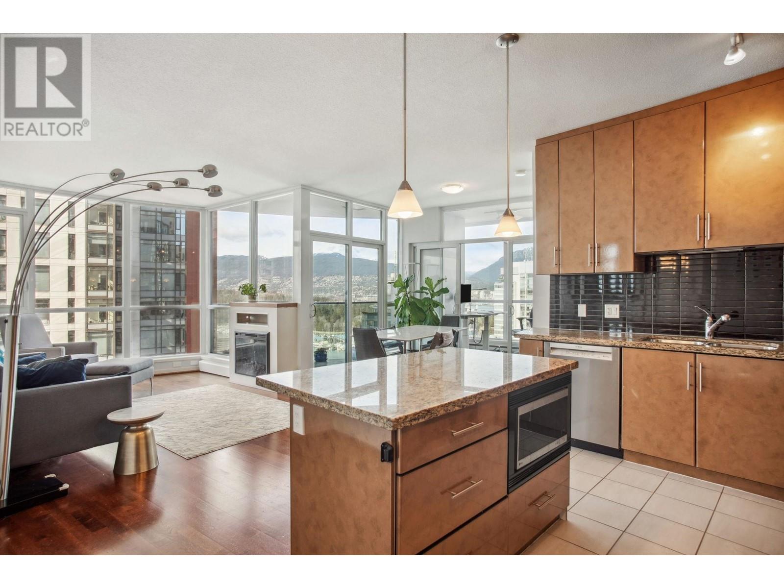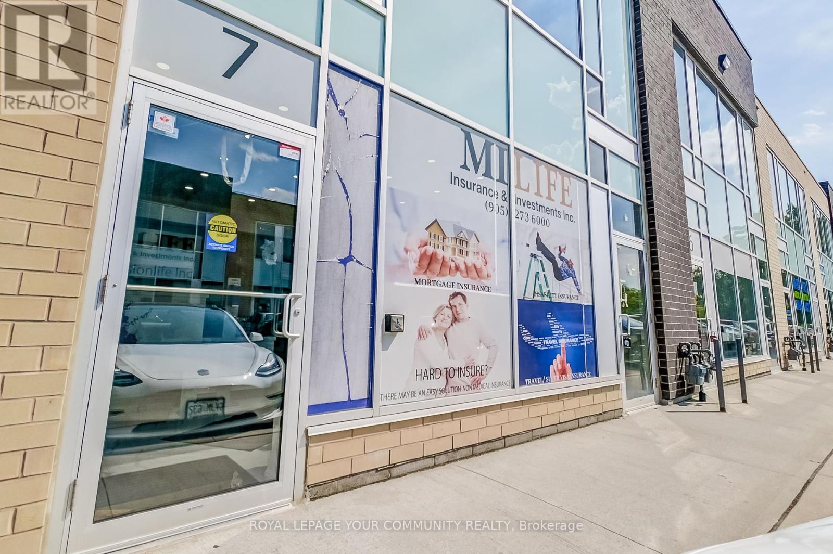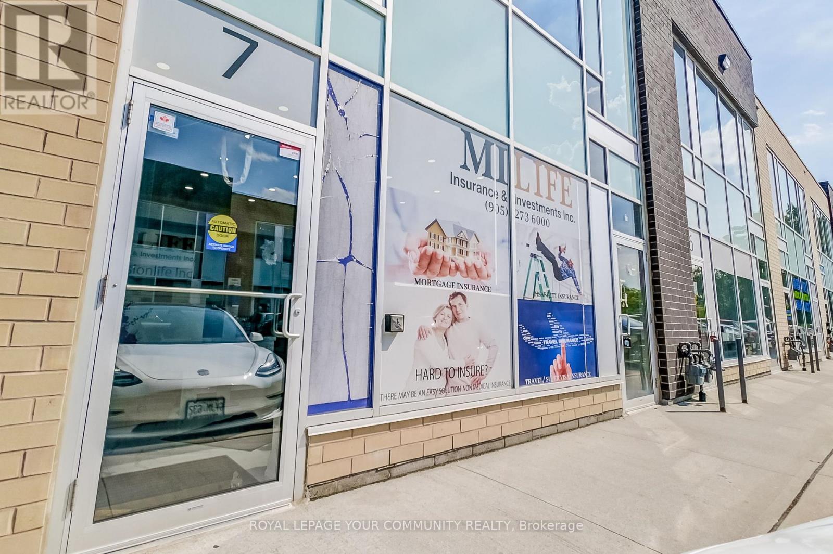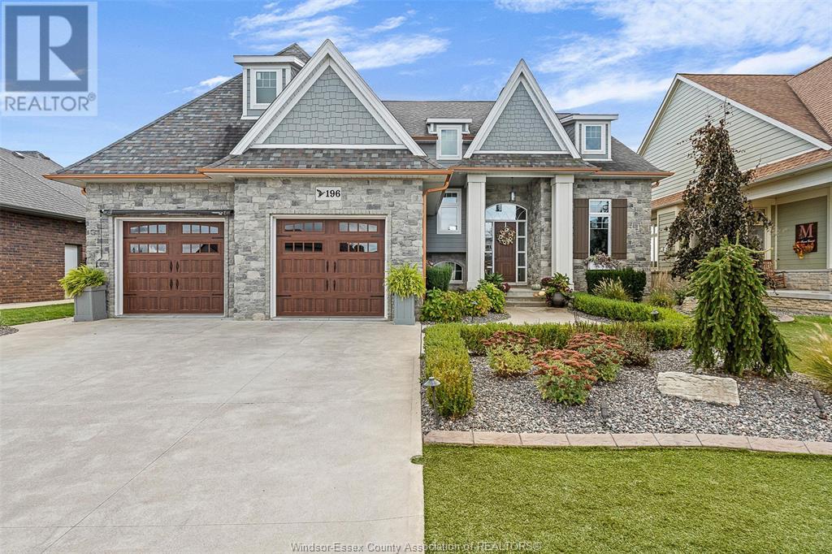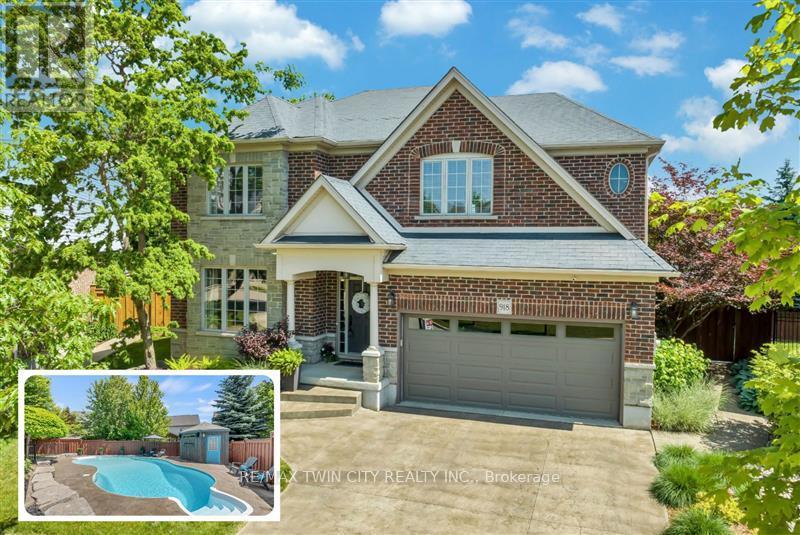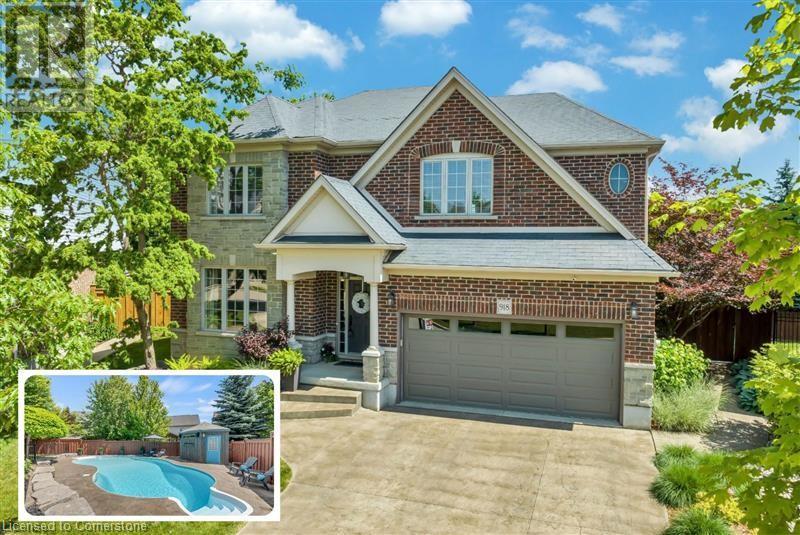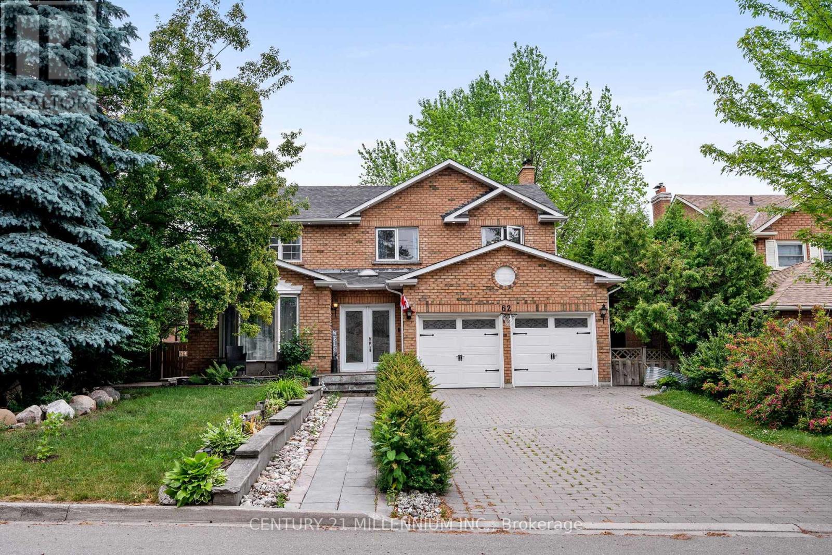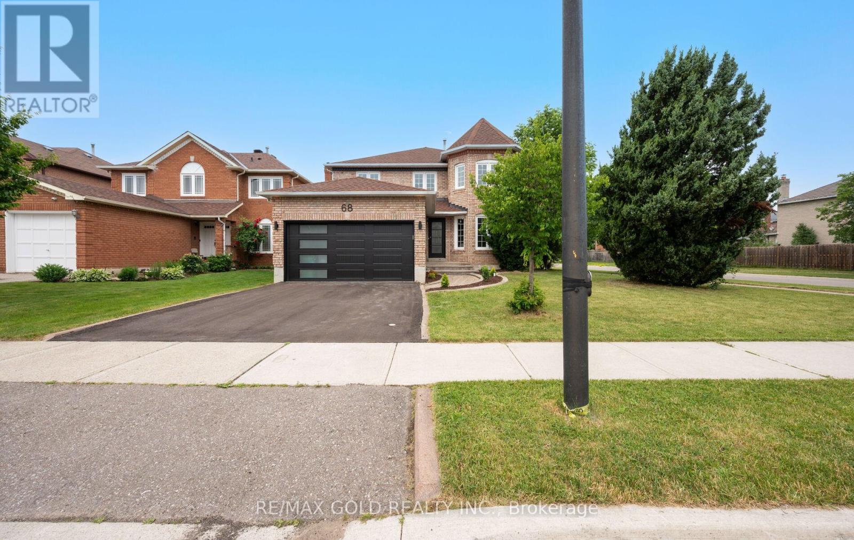819 Front Mountain Road
Moncton, New Brunswick
Welcome to 819 Front Mountain! This exceptional 2-storey home in prestigious Moncton North offers breathtaking, unobstructed city views. Enjoy radiant sunrises and golden sunsets from the privacy of your own sanctuary. Its prime location ensures both panoramic views and complete privacy. Built with ICF (Insulated Concrete Form) construction, this home offers superior energy efficiency, durability, and sound insulation compared to traditional wood-frame houses. Renovated between 20182019, the home features a modern kitchen with a white granite island and walk-in pantry. Recent upgrades include a repaved driveway (2022), new siding (2023), and high-speed fiber internet. The main floor includes a spacious living room, formal dining area, well-equipped kitchen, scenic office, cozy bedroom, and a 3-piece bath. Upstairs offers five bedrooms, with one versatile room ideal as a bedroom, sitting room, or family space. The luxurious primary suite features a private balcony, heated ensuite floors, and a walk-in closet. The walk-out basement is an entertainment haven with a pool table, stylish bar, gym, family room, playroom, fourth bathroom, and sauna. 819 Front Mountain isnt just a homeits a lifestyle, blending luxury, comfort, and natural beauty for an extraordinary living experience. (id:60626)
Colliers International New Brunswick
Platinum Atlantic Realty Inc.
2901 1189 Melville Street
Vancouver, British Columbia
Discover elevated living at its best, welcome to The Melville! Enjoy breathtaking corner-unit views of Coal Harbour, North Shore Mountains, the Marina & DT Vancouver. This stunning 2 bed, 2 bath home features the rare and desirable NW corner floor plan with 9' ceilings, a den, and solarium. Enjoy the sunsets, from your beautiful, outdoor patio. This impeccably designed home boasts hardwood floors, fireplace, premium full-size stainless steel appliances, granite countertops and ample storage space. Includes 1 parking/1 locker. Conveniently located to all major amenities, transit nearby, grocery stores, Stanley Park seawall and Robson Street. Enjoy 24-hr concierge & exclusive rooftop access to fitness center, hot tub, sauna, garden, bbq area & outdoor swimming pool. Open House Sunday 1230-230pm (id:60626)
Rennie & Associates Realty Ltd.
51 Lagoon Drive
Kawartha Lakes, Ontario
Welcome to 51 Lagoon Dr a premium waterfront retreat on the Fenelon River, part of the Trent-Severn Waterway and Sturgeon Lake! This stunning property offers the best of lakeside living, with breathtaking views, clean deep swimming, and a 54 x 13 dock -- perfect for boating enthusiasts. Step inside to a bright, open-concept layout with soaring ceilings, a propane fireplace, and large windows (new in Nov. 2024) that frame panoramic water views. Enjoy your morning coffee or evening wind-down in the beautiful three-season sunroom, perfectly positioned to soak in the serene setting. This thoughtfully designed home features two primary bedrooms, one on the main floor and one upstairs -- each with its own ensuite. A third bright guest room on the main floor provides additional space for family or visitors. The main floor also includes a convenient laundry area, adding ease to everyday living. The lower level offers a generous living area, games room with wet bar, a large storage room, and a walkout to the landscaped yard. Outside, a 1.5 car garage provides ample space for your vehicle, tools, and lake gear. All this just a short walk to downtown Fenelon Falls and the Victoria Rail Trail, ideal for hiking and ATV adventures. A rare opportunity to own a turn-key, year-round waterfront home in one of the Kawarthas most desirable locations. (id:60626)
Affinity Group Pinnacle Realty Ltd.
7 - 1185 Queensway E
Mississauga, Ontario
Ground Floor Office Space Spanning Approx 2000sqft Over 2 Units available Side by Side In A Bustling Commercial Retail & Industrial Mixed Use Newly Constructed Plaza. Professionally Finished And Move In Ready Suitable For Multiple Uses Including: Insurance, Real Estate, Law, Engineering, Accounting, Architecture, Marketing, Advertising, Design, & More. A Variety Of Businesses Within The Plaza Currently Operating Include: Medical, Pharmaceutical, Dental, Physio, Restaurant & Many More To Make This A High Traffic Area. Excellent South Exposure On Queensway Providing Visible Signage & Tons Of Natural Light. 1Front Desks, 4 Private Offices, 1 file storage room,1 Conference Room, 1 Lunch Room, 1 Bathrooms (1 Handicap Accessible). Modern Finishes Throughout Including Glass Office Walls, Motion-Sensor LED Lights, Stainless Steel Appliances, Custom Cabinetry. (id:60626)
Royal LePage Your Community Realty
6 - 1185 Queensway E
Mississauga, Ontario
Ground Floor Office Space Spanning Approx 2000sqft, 2 Units available Side by Side In A Bustling Commercial Retail & Industrial Mixed Use Newly Constructed Plaza. Professionally Finished And Move In Ready Suitable For Multiple Uses Including: Insurance, Real Estate, Law, Engineering, Accounting, Architecture, Marketing, Advertising, Design, & More. A Variety Of Businesses Within The Plaza Currently Operating Include: Medical, Pharmaceutical, Dental, Physio, Restaurant & Many More To Make This A High Traffic Area. Excellent South Exposure On Queensway Providing Visible Signage & Tons Of Natural Light. 1Front Desks, 3+3 Private Offices, 8 Cubicles + 2 Private Cubicles, 1Kitchenette, 2 Bathrooms (1 Handicap Accessible), & An 800sqft Separate Office Space With Potential To Sub-lease. Modern Finishes Throughout Including Glass Office Walls, Motion-Sensor LED Lights, Custom Cabinetry. (id:60626)
Royal LePage Your Community Realty
196 Francis Court
Belle River, Ontario
Welcome to this exceptional 1.5-storey BK Cornerstone home, designed as the builder's personal residence, showcasing unparalleled quality and custom finishes. The main floor impresses with an expansive great room featuring soaring 18-foot ceilings, a chef-inspired custom kitchen, elegant dining area, and a serene primary suite with a spa-like ensuite and walk-in closet. Additional highlights include a main floor laundry and mudroom. The second floor offers three generous sized bedrooms and two full baths, including a Jack and Jill and a private ensuite. The fully finished basement boasts a stylish bar, living room, office, additional bedroom, and three-piece bath. Outside, enjoy an inground pool and a charming pool house with a two-piece bath, as well as a cozy fireplace on the oversized covered porch. Energy efficiency meets luxury with solar panels generating an average of $4,500 in yearly income—making this a rare lifestyle investment you won’t want to miss! (id:60626)
Realty One Group Iconic
918 Fung Place
Kitchener, Ontario
Welcome to 918 Fung Place, Kitchener, nestled in the highly sought-after Idlewood/Lackner Woods neighbourhood. Tucked away on a quiet court in a peaceful cul-de-sac, this exceptional detached home makes a striking first impression with its charming curb appeal, lush landscaping & generous parking for 4 vehicles: 2 in Garage, 2 in driveway. Step inside to a grand foyer with soaring 9ft ceilings & a carpet-free main level. The heart of the home is the breathtaking great room with 18-ft high ceilings, floor-to-ceiling stone fireplace, expansive windows, 8ft High Doors, custom crown moulding & beautifully finished trim work throughout. The modern kitchen features premium SS Appliances, ample cabinetry, chic backsplash & clear view of backyard paradise, while the adjacent dining area is perfect for family meals. A convenient main floor laundry room & a stylish powder room add further functionality. Upstairs, youll find 4 spacious bedrooms & 2 full bathrooms. The primary suite complete with a large walk-in closet & luxurious 5pc ensuite. The remaining bedrooms are generously sized with their own spacious closets & a shared bathroom. The unfinished basement features impressive 9-ft ceilings & offers endless possibilities: whether you envision a home theatre, gym, rec room, or personal retreat, the space is yours to design. Step outside to experience your own private resort-style oasis. The backyard is a true show-stopper, boasting an 18 x 36-foot;8ft deep saltwater in-ground heated pool, complete with a new water heater installed in 2023. Relax year-round in hot tub, perfectly sized for 6 or more people or entertain on the large deck thats ideal for summer BBQs & family gatherings. Theres also plenty of green space for kids or pets to play. Located just minutes from Chicopee Ski Hill, top-rated schools, scenic parks, shopping plazas, public transit & easy access to Highway 7/8. Dont miss your chance to own this stunning family home, Book your showing Today! (id:60626)
RE/MAX Twin City Realty Inc.
4078 Hideaway Lane
Frontenac, Ontario
4078 Hideaway Lane, Battersea! Luxury Waterfront Living on Dog Lake. Tucked away on a private lane and nestled along the tranquil shores of Dog Lake, this remarkable 3-bedroom, 3-bathroom waterfront property offers a rare blend of luxury, comfort, and natural beauty. With over 3,000 sq. ft. of thoughtfully designed living space, 4078 Hideaway Lane is a refined retreat perfect for both year-round living and upscale weekend escapes. Inside, the open-concept layout is flooded with natural light through expansive windows that frame uninterrupted lake views. Vaulted ceilings, exposed beams and elegant finishes elevate the main living areas, a grand 22 ' fieldstone floor to ceiling wood burning fireplace at the heart of them home, while the custom open concept, fully updated kitchen opens seamlessly to a spacious deck ideal for entertaining or enjoying quiet sunset dinners. The primary suite is a true sanctuary, featuring a large ensuite and walk-in closet. Every corner of this home reflects quality craftsmanship and care, with tasteful, modern updates throughout that enhance both form and function. Step outside to experience the best of lakeside living a professionally landscaped waterfront, private lift dock, and low-maintenance Trex composite decking all contribute to a truly effortless outdoor lifestyle. Located on the Rideau Canal system, Dog Lake offers endless boating and recreation options, while still being just 20 minutes from Kingston. Don't miss your opportunity to view this stunning home. (id:60626)
Revel Realty Inc.
918 Fung Place
Kitchener, Ontario
Welcome to 918 Fung Place, Kitchener, nestled in the highly sought-after Idlewood/Lackner Woods neighbourhood. Tucked away on a quiet court in a peaceful cul-de-sac, this exceptional detached home makes a striking first impression with its charming curb appeal, lush landscaping & generous parking for 4 vehicles: 2 in Garage, 2 in driveway. Step inside to a grand foyer with soaring 9ft ceilings & a carpet-free main level. The heart of the home is the breathtaking great room with 18-ft high ceilings, floor-to-ceiling stone fireplace, expansive windows, 8ft High Doors, custom crown moulding & beautifully finished trim work throughout. The modern kitchen features premium SS Appliances, ample cabinetry, chic backsplash & clear view of backyard paradise, while the adjacent dining area is perfect for family meals. A convenient main floor laundry room & a stylish powder room add further functionality. Upstairs, you’ll find 4 spacious bedrooms & 2 full bathrooms. The primary suite complete with a large walk-in closet & luxurious 5pc ensuite. The remaining bedrooms are generously sized with their own spacious closets & a shared bathroom. The unfinished basement features impressive 9-ft ceilings & offers endless possibilities: whether you envision a home theatre, gym, rec room, or personal retreat, the space is yours to design. Step outside to experience your own private resort-style oasis. The backyard is a true show-stopper, boasting an 18 x 36-foot;8ft deep saltwater in-ground heated pool, complete with a new water heater installed in 2023. Relax year-round in hot tub, perfectly sized for 6 or more people or entertain on the large deck that’s ideal for summer BBQs & family gatherings. There’s also plenty of green space for kids or pets to play. Located just minutes from Chicopee Ski Hill, top-rated schools, scenic parks, shopping plazas, public transit & easy access to Highway 7/8. Don’t miss your chance to own this stunning family home, Book your showing Today! (id:60626)
RE/MAX Twin City Realty Inc.
6618 Harmony Hill
Mississauga, Ontario
Stunning custom built semi-detached home featuring soaring 12 ft ceiling on Main Level, 10 ft. ceiling on 2nd level and 9 ft. ceiling in basement. The home welcomes you with a customized stone and brick front elevation, followed by a double door upgraded front door entry to a grand foyer area. The Main Level features an extended luxury kitchen cabinetry with quartz countertop and an extended Kitchen Island with Waterfall Feature. The Home is equipped with gas line for stove and exterior BBQ. The Second Level features 4 full sized bedrooms and 4 full sized bathrooms offering each bedroom its private ensuite. This one-of-a-kind home features a skylight on the Second Level Ceiling, offering more-than-plenty of natural lighting. The Basement comes with its separate side entrance and tall windows for the new homeowner to give the space its personal touch for an in-law suite. Furthermore, the home comes with Full Tarion Warranty giving you the peace of mind for any warranty related items. The Home also qualifies for a First-Time-Home-Buyer GST Rebate. (id:60626)
Century 21 Percy Fulton Ltd.
62 Stargell Drive
Whitby, Ontario
Welcome to 62 Stargell Drive, a stunning and spacious home located in Whitby's highly sought-after Pringle Creek neighborhood. This beautifully renovated property features 4+2 bedrooms, 5 washrooms and a thoughtfully designed layout with an expansive living and dining area, perfect for families or entertaining. A cozy family room with a fireplace and a beautiful kitchen. Nearly $300,000 has been invested in high-end renovations, including a legal walkout basement with 2 bedrooms, 2 full bathrooms, kitchen, laundry room, a cozy recreation area with a fireplace, and its own separate entrance, ideal for extended family or rental income. This home sits on a generous 57-foot-wide lot and boasts a large driveway, double-car garage, and two spacious decks, accessible from both the kitchen and living room, offering great outdoor living options. A spacious patio area for outdoor dining and relaxation, and a well-landscaped yard thats perfect for summer enjoyment. Highlights include upgraded materials throughout, brand new windows, a modern kitchen with quartz countertops, pot lights, ceramic tiles, and gleaming hardwood floors. Bright and airy with plenty of natural light, The side of the house is fully concreted, providing easy access to the backyard, and includes a convenient storage shed. This is a bright, functional, and turn-key property that has been meticulously cared for by the homeowner. Truly a must-see! 'Click On Virtual Tour' (id:60626)
Century 21 Millennium Inc.
68 Blackwell Place N
Brampton, Ontario
Located in the highly sought-after neighborhood of Peel Village next to the golf course. This stunning, newly renovated property boasts an impressive layout designed for modern living. It has 4spacious bedrooms and 5 luxurious washrooms, including a well-appointed office. As you enter you will be greeted by an inviting open concept living area that seamlessly flows into a stylish dining space. The beautifully updated kitchen features state of a art kitchen. This house includes a convenience of 2 laundry. Venture downstairs to discover a fully finished basement that offers 3additional bedrooms and cozy living/dining area and kitchen, complete with a separate entrance for added privacy and flexibility. Don't miss the chance to own this exceptional home that perfectly combines style, comfort, and functionality in Brampton. Schedule your viewing today and experience all that this remarkable property has to offer! (id:60626)
RE/MAX Gold Realty Inc.


