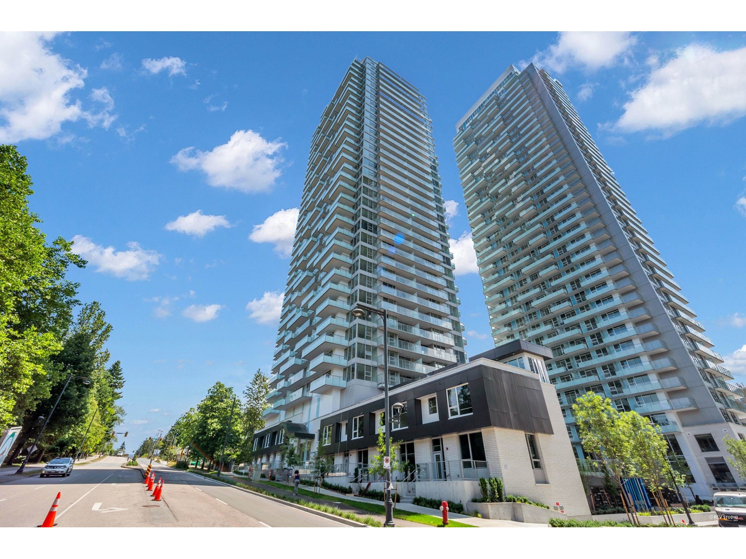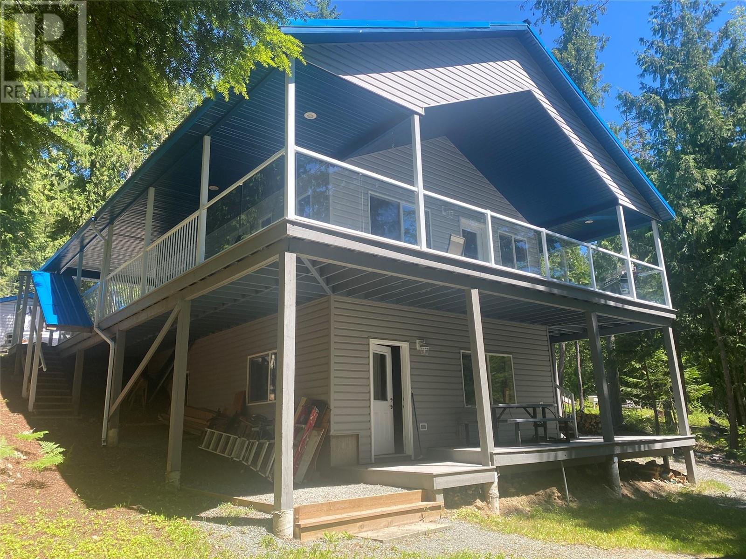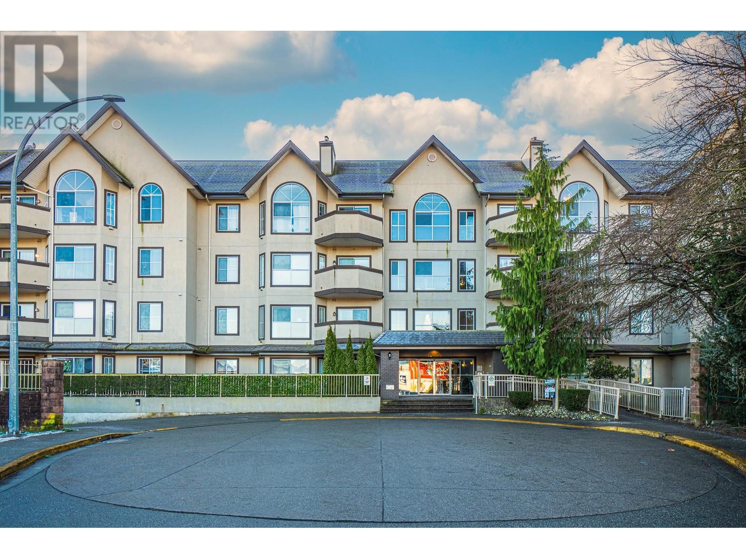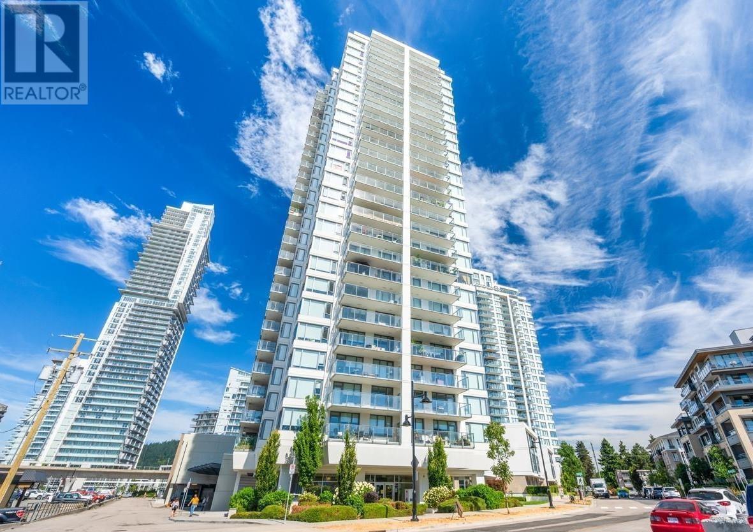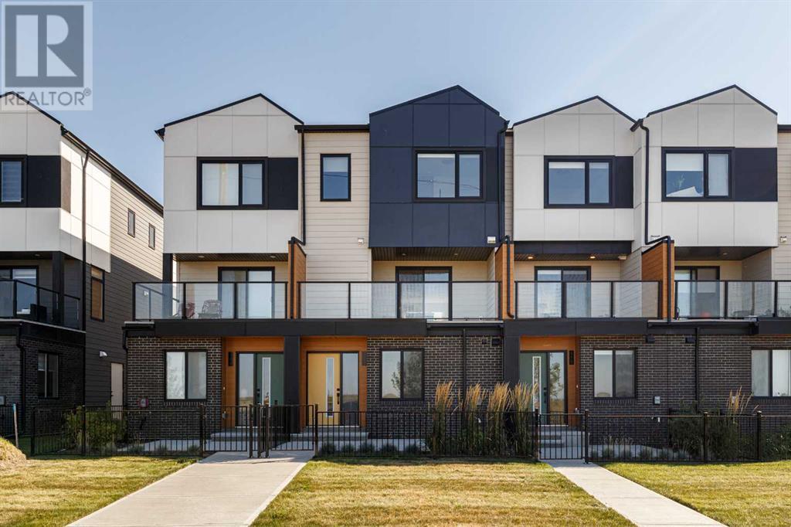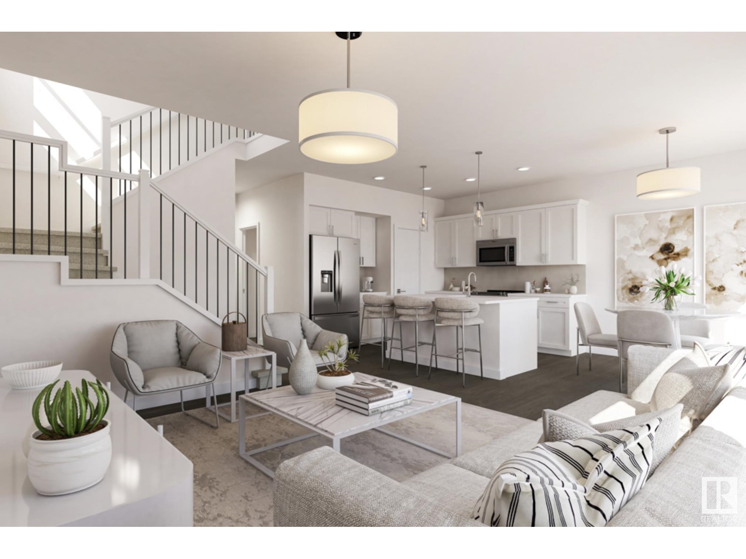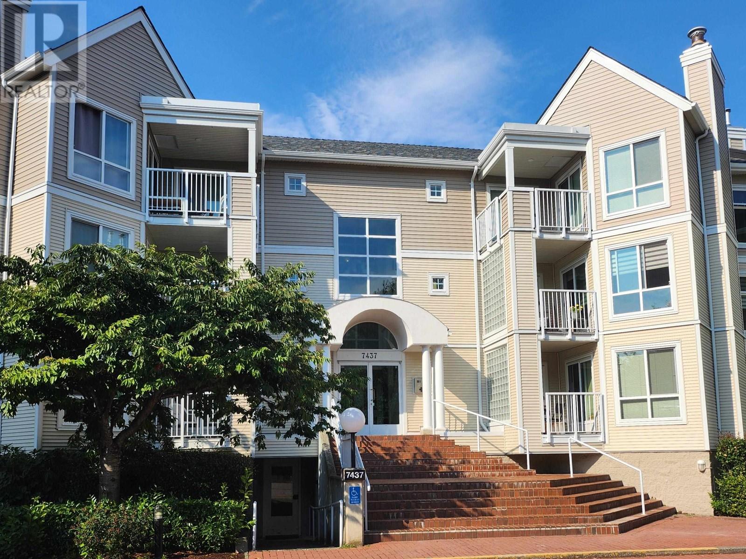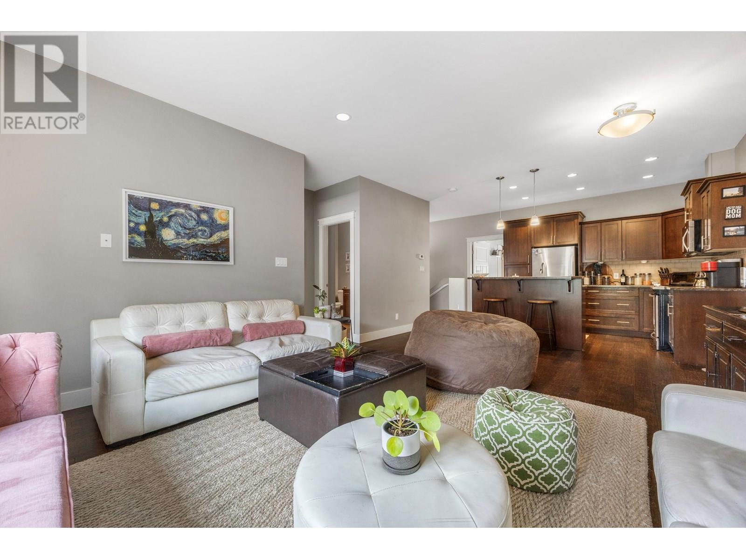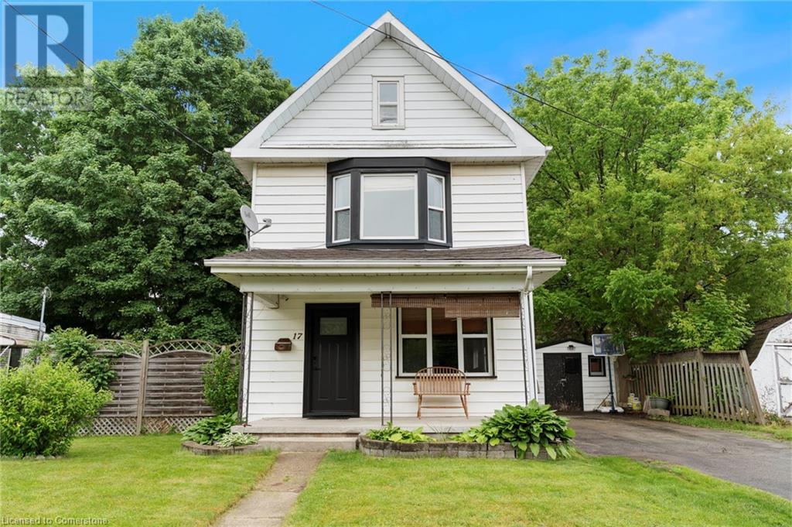2307 13778 100 Avenue
Surrey, British Columbia
Stunning 2-Bedroom Corner Unit at Park George by Concord Pacific! Rarely available upper-floor home with expansive southwest views and a large SW-facing balcony--perfect for relaxing or entertaining. This bright and functional layout features floor-to-ceiling windows that fill the home with natural light. The modern kitchen boasts Bosch, Panasonic, and Blomberg appliances, quartz countertops, and sleek cabinetry. Comfort is year-round with air conditioning and a smart thermostat. Enjoy world-class amenities: indoor pool, hot tub, gym, spin studio, social lounges, games room, outdoor theatre, and playground. Unbeatable location--steps to King George SkyTrain, SFU, Kwantlen, Sprott Shaw, T&T, Walmart, Central City Mall, and 1 EV parking included. EASY TO SHOW! (id:60626)
Royal Pacific Realty (Kingsway) Ltd.
7316 Aspen Road
Anglemont, British Columbia
""Pride of Ownership""... the excellent craftmanship and thoughtful design radiates throughout this home! The main floor entry into the home is surrounded by a beautiful vinyl decking on both levels (super easy maintenance) - it also has a 5’x8’ storage room accessed from outside. From your first steps into the home it gives you that cabin feeling c/w with 4 bedrooms, 2 full bathrooms, full appliances, vaulted ceiling, a Vacuflo built-in vacuum plus ceramic & hardwood floors (All furniture is negotiable). The laundry is currently downstairs - there is also plumbing & wiring already done for stackable set on the main floor which is currently being used for a pantry. A solid metal roof & vinyl windows provide this home energy efficiency along with in-floor hot water heating system (propane), plus baseboard heating as well. The cost is approx. $200/mth to heat the whole home. There’s a separate 8’x8’ shed/workshop plus a separate 16x20 hobby room which could be turned into anything that you want! Bring your swim suit & sunglass and start enjoying your cabin/home today - it’s beautiful! (id:60626)
Exp Realty (Kamloops)
311 12464 191b Street
Pitt Meadows, British Columbia
Spacious and open concept south facing 2 Bed/2 Bath in the heart of Pitt Meadows. Huge and bright living room and bedrooms. Very well maintained kitchen with new cabinet finish, hood fan and fridge. Gas fireplace is included in the maintenance fee. Front and easy access underground parking. Owner is paying $15 for additional parking. Storage is in the same level for easy use. Central location, walking distance to Shopping Mall, Transit, Parks, Schools, and more. 7 Minutes walk to WCE TRAIN Station. Showing by appointment. Must see !!! (id:60626)
Nu Stream Realty Inc.
176 Hidden Hills Road Nw
Calgary, Alberta
Pride of ownership is evident throughout this well-maintained 3-bedroom, 2.5-bathroom home with over 1.500 square feet of liveable space. The bright and welcoming living room leads into an open-concept kitchen and dining area, with hardwood flooring throughout the main floor and upstairs providing a clean, cohesive look. The beautifully updated kitchen features granite countertops, stainless steel appliances, and lovely light fixtures. A convenient half bath completes the main level.Upstairs offers a spacious primary bedroom with walk-in closet, two additional bedrooms, and a full bathroom. Triple-pane windows on the upper level help enhance comfort and efficiency. The fully developed, tiled basement includes a large recreation area with spectacular bright south facing windows, a 3-piece bathroom, laundry, utility space and plenty of storage. Additional updates include a high-efficiency furnace and central air conditioning (2022) and a new hot water tank (2023). Outside, enjoy a sunny south-facing backyard with a two-tiered deck, green space, and low-maintenance garden. The oversized, detached heated double garage backs onto a paved laneway and includes shelving and cabinets for extra storage. A new asphalt shingle roof is confirmed to be installed on both the house and garage, along with select rain gutter, fascia, and exterior updates—valued at an estimated $15,000 and 100% paid for by the seller's insurance company.Situated on a quiet street with no front-facing houses, this home sweet home offers quick access to Stoney Trail and Shaganappi, and is walking distance to three schools (including French immersion and Catholic), several playgrounds and off-leash areas—making it a great choice for families! Get ready to Love this Home! (id:60626)
Coldwell Banker Mountain Central
2808 570 Emerson Street
Coquitlam, British Columbia
Uptown 2 built by reputable BOSA featuring a 1 bedroom+ LARGE den. Spacious 600sqft living space with chefs kitchen, gas stove, quartz countertops, European style cabinet, in-suite laundry and large balcony for your BBQ and morning coffee with gorgeous unobstructed panoramic view on the 28th floor facing SOUTH. Steps to Burquitlam skytrain station and all the essentials. Close to SFU and easy access to Hwy 1. Amenities include yoga studio, full gym, steam & sauna rooms & outdoor green space with BBQs & patio seating. 1 PARKING & 1 LOCKER included. Great Urban living in ideal location! (id:60626)
Nu Stream Realty Inc.
11346 173 Av Nw
Edmonton, Alberta
Swap the city buzz for pure birdsong in this Coventry-built 5-bed, 3.5-bath haven backing directly onto protected green space in Canossa. Almost 1,900 sq ft above grade greets you with a dramatic vaulted-ceiling living room—instant wow. The chef-ready kitchen dazzles with granite counters, gas stove, walk-in pantry and patio doors to a sun-drenched deck with a built-in propane line (BBQ season starts day one). Slip into the fireplace-anchored family room for movie night, or put the main-floor bedroom/den to work as an office or playroom. Laundry and a handy 2-pc bath round out the main level. Upstairs, two bright kids’ rooms share a full bath, while your spacious primary retreat boasts a walk-in closet, jetted tub and separate shower. Fully finished lower level offers true multigenerational living: 2 more bedrooms, a cozy rec zone, snack-ready second kitchenette and 3-pc bath. Central A/C, storage shed, and endless sunset views complete the picture—quiet, family-friendly, and just minutes to the Henday (id:60626)
Royal LePage Arteam Realty
409, 8535 19 Avenue Se
Calgary, Alberta
4 BEDROOM l 3.5 BATHROOM l *UPGRADED FLOOR-PLAN - 1549 sq.ft* l *MINTO BUILT - MASTER COMMUNITY BUILDER l SOUTH FACING BALCONY & FRONT YARD l DOWNTOWN & MOUNTAIN VIEWS l OVERSIZED ATTACHED SINGLE GARAGE + DRIVEWAY l VIBRANT COMMUNITY & EASY ACCESS l CLOSE TO ALL AMENITIES - *Welcome Home* to this contemporary & spacious single-family townhome in Belvedere. Catering to a diverse array of needs and preferences, this 4 Bed/3.5 bath townhome has a flawless floorplan maximizing utilization and making this an incredible home or investment & rental property. No expenses have been spared on the build by Minto, the master community builder, providing a refined & adapted design to align with growing families & the ever-evolving trends, styles, and demands of today's homeowners. EASY ACCESS OFF STONEY & CLOSE TO ALL AMENITIES - East Hills Shopping Centre: Costco, Walmart, Starbucks, McDonalds, Cinema, Child Care, Nail Salon & so much More... 20 Mins to Downtown & Airport - Belvedere is such a great option for first time home buyers & people who are tired of paying rent. VACANT & MOVE IN READY. (id:60626)
RE/MAX House Of Real Estate
7011 50a Av
Beaumont, Alberta
Looking for a change? Look no further…HOMES BY AVI is building your FOREVER HOME in breathtaking Elan Beaumont. Tranquility living with nature trails, ponds & parks surrounding community. Discover the “Bryson” model with ample space for your family to live comfortably. Features 3 spacious bedrooms each with Walk-In Closets, main level Flex Room (great space for home office) upper-level FULL laundry room & loft style family room…PLUS…3 FULL BATHROOMS (main level bathroom with shower). SEPERATE SIDE ENTRANCE for future basement development, 9 ft main floor ceiling height, welcoming foyer with closet, luxury vinyl plank flooring, electric fireplace with mantle & front access dble attached garage with man-door. Kitchen showcases abundance of cabinetry, quartz countertops, centre island, hood fan, tiled backsplash, pantry & generous appliance allowance. Owners’ suite is accented with spa-like 5-piece ensuite showcasing dual sinks, soaker tub, glass shower & private stall. Your new home awaits. WELCOME! (id:60626)
Real Broker
434 31158 Westridge Place
Abbotsford, British Columbia
Welcome to Elmstone by Polygon, a thoughtfully designed condo community in one of Abbotsford's most sought-after neighborhood. This top-floor, 2 bedroom, 2 bathroom home offers 861 sq ft of bright & modern living space, built in 2021 and freshly painted for a clean, move-in-ready feel. Enjoy gorgeous views of the courtyard, right from your window-perfectly positioned at the heart of the community. The home features an efficient L-shaped kitchen with a generous gourmet island, over-height ceilings, and rich wool laminate flooring throughout the main living areas. Just steps from schools, shopping and dining, this location offers both peace & convenience. Whether you're a first-time buyer, downsizer, or investor, this home is the perfect blend of style, comfort, & location. (id:60626)
Saba Realty Ltd.
121 7437 Moffatt Road
Richmond, British Columbia
Welcome to Colony Bay! This rarely available 1-bedroom, 1-bathroom condo offers over 800 sq. ft. of bright and spacious living. Enjoy two large balconies, perfect for soaking up the sun and fresh air. The building underwent a full rainscreen upgrade in 2022, including balconies, windows, doors, decks, and siding for peace of mind. Additional updates include repiped plumbing (2011) and a new roof (2014). Inside, the home features newer laminate hardwood flooring in the living room and hallway, re-tiled kitchen and bathroom floors, and a quiet, open outlook from the living area. The kitchen has updated lighting fixtures, and the home includes the convenience of in-suite laundry, a cozy gas fireplace, and secured underground parking. Located in the heart of Richmond, this home is just a short walk to Richmond Centre, Minoru Park, and the SkyTrain, offering the perfect blend of comfort and convenience. (id:60626)
RE/MAX Michael Cowling And Associates Realty
3606 25 Avenue Unit# 103
Vernon, British Columbia
Welcome to Cornerstone Townhomes, Where Quality Meets Comfort! This immaculate 2 bedroom + den townhome offers an exceptional lifestyle in one of the area's most sought-after, well-maintained 10-unit complexes. Designed with timeless craftsmanship and a desirable open-concept floor plan, this home impresses from the moment you step inside. The heart of the home is the stunning shaker-style kitchen, complete with a spacious island, brand new sink, and stainless steel appliances, perfectly overlooking the inviting living and dining areas, ideal for entertaining or quiet family evenings. The main level features a large, luxurious primary suite with a spa-inspired ensuite, alongside a bright second bedroom and an adjacent full bath. Thoughtful storage solutions throughout ensure everything has its place. On the entry level, you'll find a cozy den, a convenient laundry area, an additional bath, and a versatile media room with sliding glass doors that open to a charming patio, perfect for relaxing or hosting friends. Pet lovers rejoice, this welcoming, pet-friendly complex invites you and your furry companions to feel right at home. Conveniently located close to the hospital, schools, downtown, Nature's Fare, Kin Beach, and recreational facilities including walking trails, pickleball, sports fields and more. Don't miss the opportunity to live in this beautifully cared for townhome in a peaceful, close-knit community with only 9 units and low strata fees! (id:60626)
Exp Realty (Kelowna)
17 Bertha Street
Simcoe, Ontario
Step inside 17 Bertha Street, located in the charming town of Simcoe. This inviting 2-storey home has been freshly painted throughout and offers a warm, move-in ready feel. The main level features a generous living area that flows into a bright dining space, a spacious kitchen with plenty of potential, a full 4-piece bath, and the convenience of main floor laundry. Upstairs, you’ll find three comfortable bedrooms and another full 4-piece bathroom with room to relax. The fully fenced backyard is a peaceful retreat—perfect for sipping your morning coffee while enjoying the pond and maintained garden. Two storage sheds offer plenty of space for tools and seasonal gear. With shingles updated in 2020 and a wide driveway that fits four vehicles, this home is both practical and full of charm. (id:60626)
RE/MAX Erie Shores Realty Inc. Brokerage

