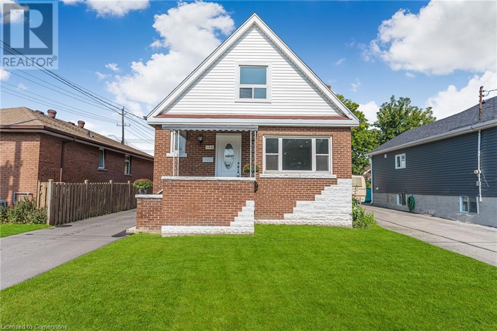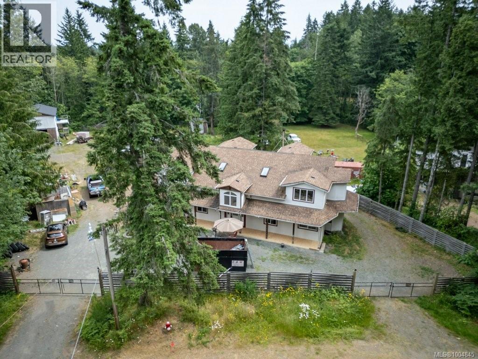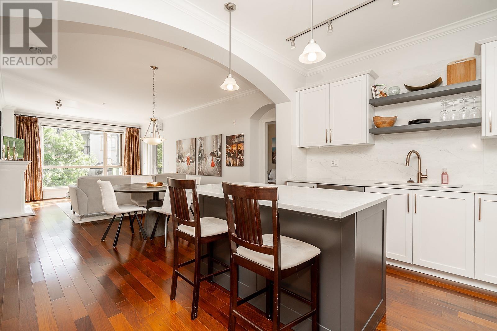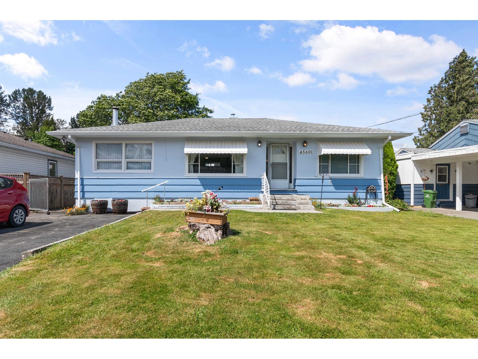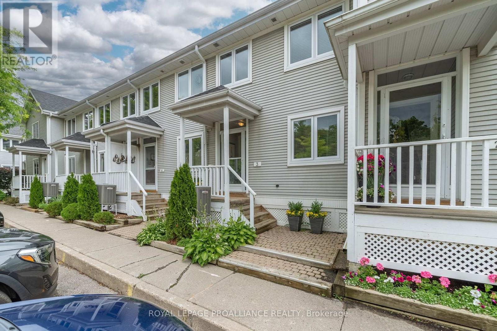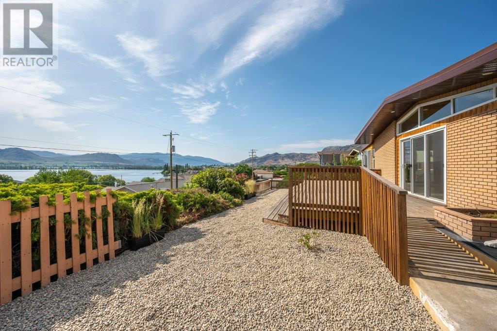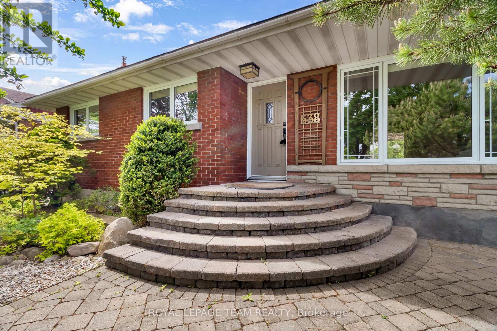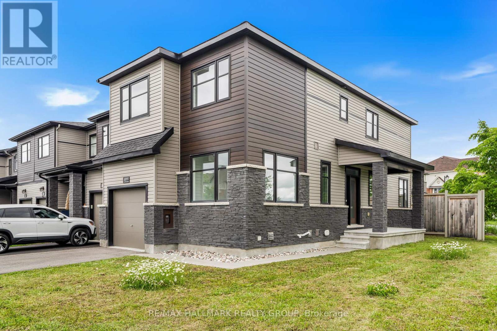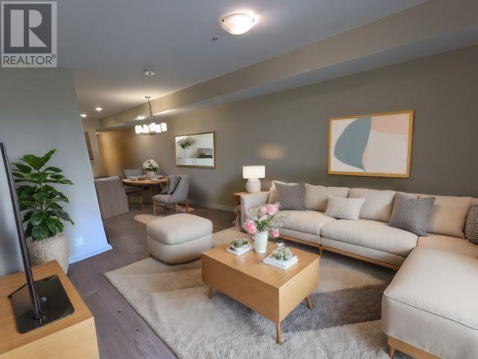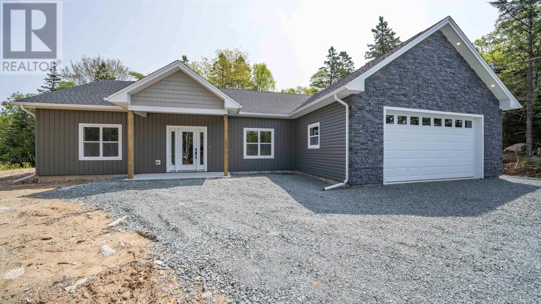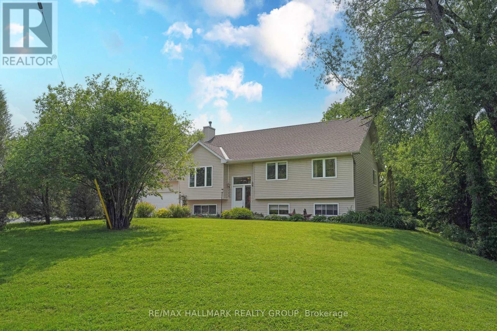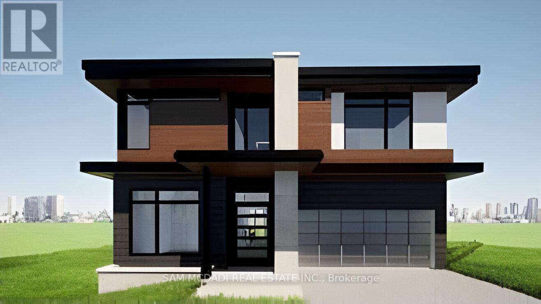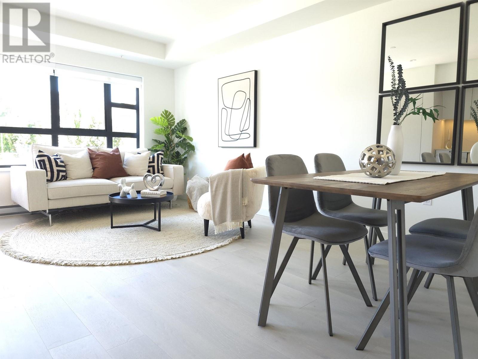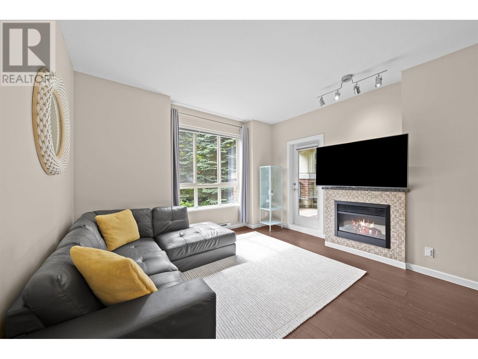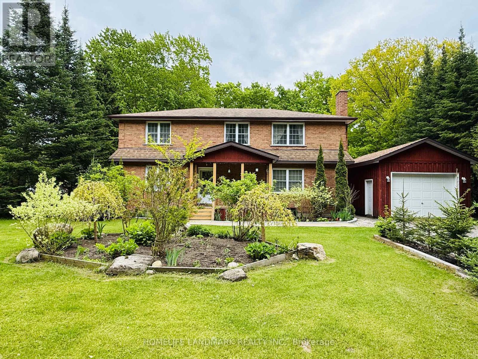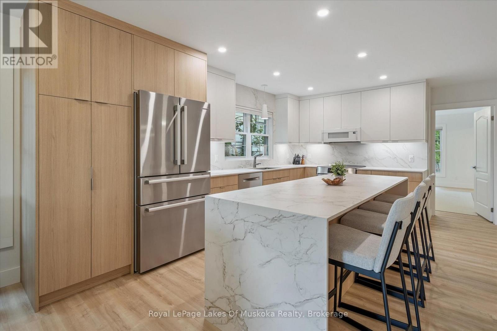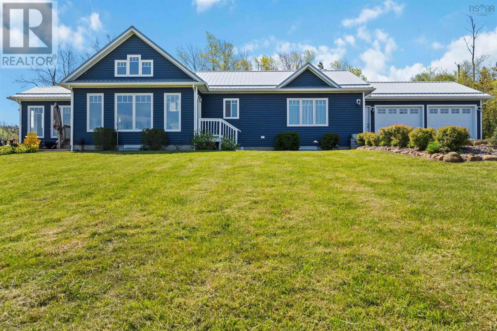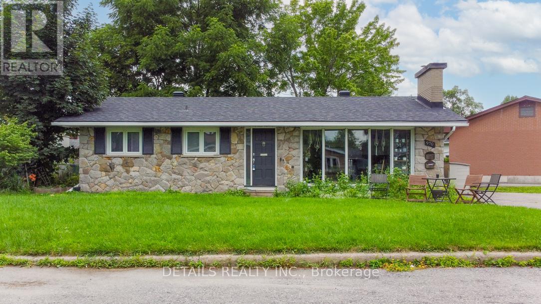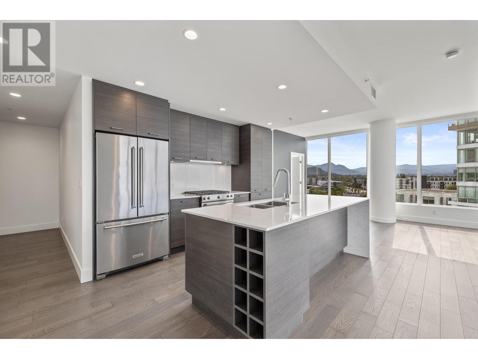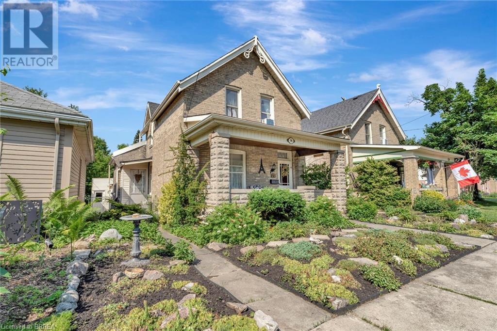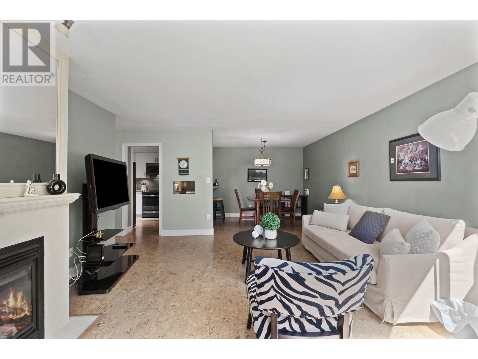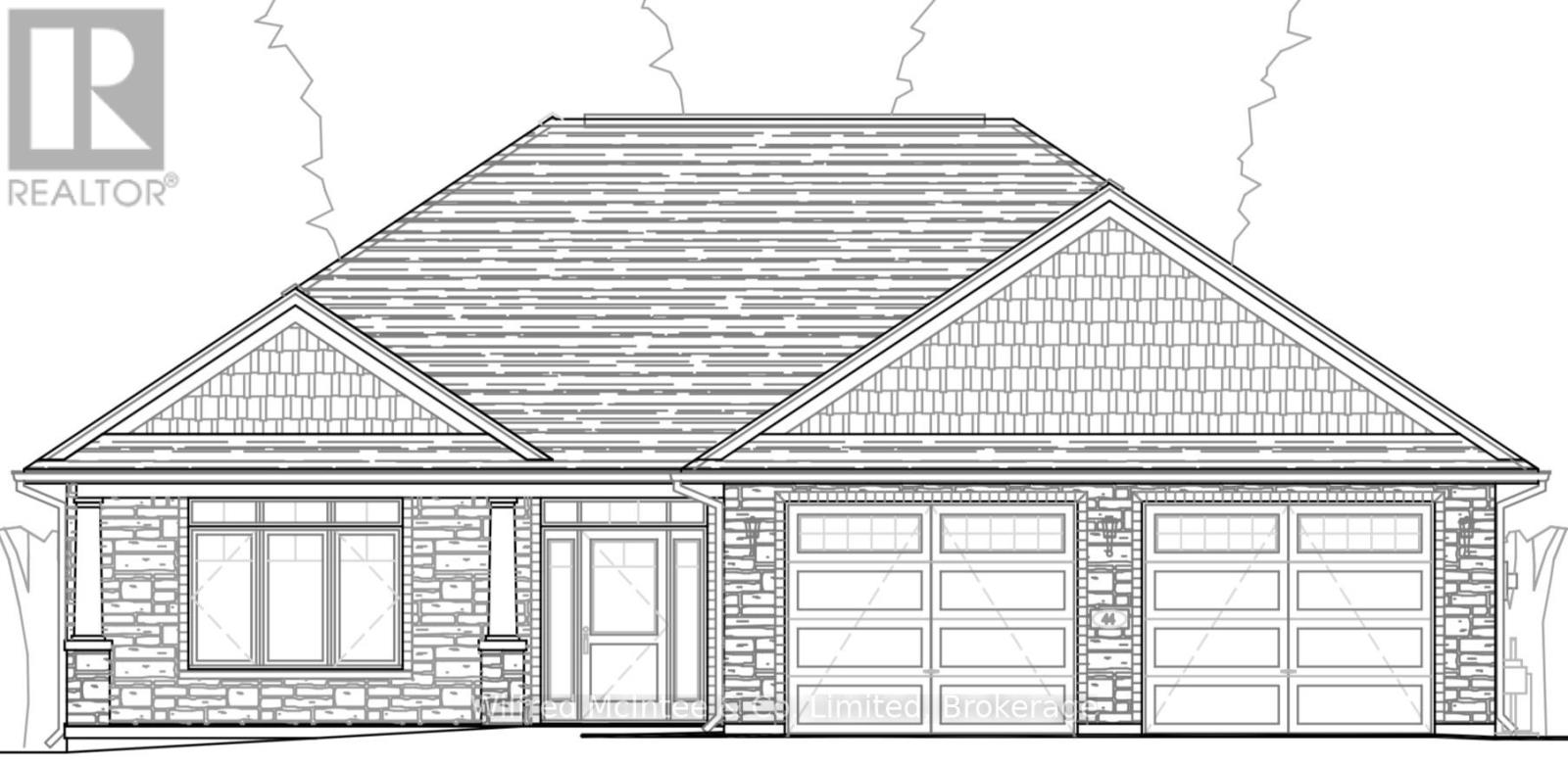654 Moorpark Avenue
Ottawa, Ontario
Welcome to this stunning 2,500 sq. ft. semi-detached townhome in Kanata's sought-after Trailwest community. This spacious 3-bedroom home includes a large loft that can easily be converted into a 4th bedroom.The main floor features beautiful hardwood floors, high ceilings, and abundant natural light. Enjoy a cozy family room with a gas fireplace, a formal dining area that flows into the living room, and a stylish kitchen with stainless steel appliances, ample cupboard and counter space, a pantry, and a bright eat-in area. Upstairs, you'll find three generously sized bedrooms, a convenient laundry area, and a versatile loft space. The primary bedroom includes a walk-in closet and a luxurious ensuite with a soaker tub, glass shower, and double sinks.The fully finished basement offers large windows for a bright, welcoming atmosphere, a rough-in for a bathroom, and plenty of storage.Outside, relax in the fenced backyard featuring a garden and a deck perfect for entertaining. **Prime location!** Walking distance to parks, splash pad, Trans Canada Trail, Superstore, Walmart, gym, restaurants, major bus routes, and more. **Offers welcome anytime!** . Some Pictures Virtually Staged. (id:60626)
Sutton Group - Ottawa Realty
146 Craigroyston Road
Hamilton, Ontario
Calling all investors and large families! Here’s your opportunity to explore a detached home that includes a full In-Law suite. This property comes with a rare detached garage, providing possibility for a garden suite development. Located in a delightful & charming neighbourhood, this home has been beautifully renovated to a high standard. Each of the 3 bedrooms and 3 baths have been carefully updated, ensuring a modern and comfortable atmosphere throughout the generous 2257sqft of total living space. The centerpiece of the home is a newly designed kitchen, with brand-new S/S appliances, which flows into a bright and inviting living area. The living area is further enhanced by a well-finished basement, ideal for a family room or home office. On the outside, the five parking spaces are a significant advantage, and the rear yard invite you to create your own backyard oasis. With the option to add a garage and pool house under the latest regulations, the opportunities for customization and improvement are nearly endless. Conveniently located near schools, shopping centers, and public transport, this property previously commanded a premium rent, showcasing its desirability and prime location. Now, after a thorough renovation, it presents a turn-key opportunity for those looking for an investment or a roomy family home with extra in-law accommodations. Don’t miss out on this fully updated and move-in-ready treasure! (id:60626)
Platinum Lion Realty Inc.
2524 Macaulay Rd
Black Creek, British Columbia
Large home on .99 acre with a huge shop. Not way down Macaulay, less than 5 minutes from all Black Creek amenities including shopping, medical clinic, liquor store, farm and feed, and Saratoga and Miracle Beach! Located close to highway access, between Campbell River and Comox Valley, this makes great access to both areas and easy 10 minutes to base of Mt Washington. Land is gently sloped and fully fenced. House has 3 beds up and 1 down plus a den and office space. Shop has unfinished 2nd floor and can be used for storage space. Roll up your sleeves, and bring your ideas, call your realtor today to view! (id:60626)
Royal LePage-Comox Valley (Cv)
204 2628 Maple Street
Port Coquitlam, British Columbia
Welcome home to 'Villagio 2' in the heart of Downtown Port Coquitlam. This updated 2 bedroom boasts 9´ ceilings, hardwood floors, oversized windows, beautifully updated gourmet kitchen with new modern cabinets, sink, quartz counters, plus s/s appliances w/1 year new fridge + large island with breakfast bar & new carpets in both bedrooms. Bright living with cozy fireplace, natural light, access to your spacious covered balcony, perfect for relaxing & A/C on hot days. Primary with 2 closets, one walk-in, plus 4 pc ensuite with double sinks & walk-in spa shower. 2nd bedroom on opposite side for extra privacy. Steps from Traboulay trail & Coq. River with walking distance to all amenities: Westcoast Express, Gates Park, shops, restaurants & grocers. (id:60626)
Royal LePage Elite West
45601 Herron Avenue, Chilliwack Proper West
Chilliwack, British Columbia
Almost 2,000 sqft total in this ranch style home with full basement on 0.14 acre lot. Excellent location for this well maintained home with 2 full baths and a possibility of up to 4 bedrooms. The kitchen was recently redone, electric fireplace in living room, gas fireplace in family room that is currently being used as the primary bedroom. Huge sunroom overlooks the pretty back yard which includes 2 storage sheds. Close to schools, recreation, shopping and more. * PREC - Personal Real Estate Corporation (id:60626)
Advantage Property Management
3 - 1 Mortimer Street
Prince Edward County, Ontario
Step into a world where every day feels like a vacation. Imagine waking up to the dancing shores of Picton Harbour. Indulge in waterfront living with this stunning 2 bedroom, 2bathroom condo, nestled along the tranquil shores of Picton Bay. Boasting a prime location just moments from Main Street, immerse yourself in the heart of Picton's vibrant community while relishing the serenity of waterfront living. Step inside to discover a meticulously renovated haven, where no detail has been spared. From the moment you enter, be greeted by sleek engineered hardwood flooring that seamlessly guides you through the open living spaces. The updated kitchen offers with newer appliances, and opens to the living area that invites relaxation with its captivating views of the harbour. Upstairs you will find two spacious bedrooms, including a master retreat overlooking the glistening waters, offering a sanctuary for rest and rejuvenation. With the convenience of upper-level laundry, every aspect of comfort is considered in this waterfront oasis. The appeal doesn't end indoors. Step outside onto your private balcony, where panoramic views of Picton Bay stretch before you, offering a picturesque backdrop for morning coffees or evening sunsets. And for those who cherish life on the water, your Exclusive Dock Space awaits, beckoning endless adventures along the bay. This exceptional condo includes coveted amenities such as Designated Parking and Storage, ensuring both convenience and practicality for your everyday needs. Just a leisurely stroll away from Pictons vibrant Main Street, with lively cafes, bustling restaurants and boutique shopping, promising a lifestyle of unparalleled convenience and charm. Don't miss the opportunity to make this waterfront gem your own. With its impeccable blend of luxury, location, and leisure, this Picton condo is sure to captivate hearts and inspire dreams of water front living. Live where you Love to Visit! (id:60626)
Royal LePage Proalliance Realty
2119 21 Avenue Sw
Calgary, Alberta
One of the very best priced detached homes in the area! Enjoy the quick access to Calgary’s downtown, all the shoppes and amenities of 17th AVE, and walk to all the café’s, restaurants, shoppes and amenities of Marda Loop in just 10-15 minutes! Close to 2400sqft of developed space, this 5 bedroom, 3.5 bathroom home with detached double garage will get you into the inner city at a great price. The main floor features hardwood flooring, spacious kitchen with breakfast bar, gas range, eating nook and breakfast bar, living room with gas fireplace, and a front flex room that is perfect for home office or as a large dining area. The upper level has 3 bedrooms including a large primary with walk-in closet and full ensuite. The full lower level has 2 more bedrooms, full bath, rec room and storage. The private, south facing back yard is low maintenance and a great space to enjoy the sun and spend time with friends and family. A wonderful opportunity to own a detached home in a fantastic and sought after SW inner city community. (id:60626)
RE/MAX Realty Professionals
10 7847 East Saanich Rd
Central Saanich, British Columbia
Bright & Spacious 3-Bed, 2-Bath END UNIT townhome in The Meadowlands. Welcome to this beautifully maintained, light filled end unit backing onto peaceful farmland. Soak in stunning views of Mount Baker and the Olympic Mountains through expansive windows. The open concept main floor features a cozy gas fireplace, stylish kitchen & dining area that opens to a private deck perfect for morning coffee. Upstairs, you’ll find three generous bedrooms, including a serene primary suite with full ensuite, walk-in closet & laundry. Thoughtful updates throughout. Gas included in strata fees. Two parking stalls, ample visitor parking, and a proactive, well-managed strata with a strong contingency fund. Pet and rental friendly. Ideally located steps from transit, shops, cafes, parks and all amenities in the heart of walkable, welcoming Saanichton—where small town charm meets everyday convenience. (id:60626)
RE/MAX Camosun
6602 Nighthawk Drive
Osoyoos, British Columbia
If you're chasing that jaw-dropping, wide-open view of the lake, town, and mountains—this is the one. Set in a prime location, this well-maintained character home offers 3 bedrooms on the main floor, plus potential for 1 more down with full bath, creating an ideal layout for extended family or future suite potential. With laundry hookups up and down, a newer basement bathroom, and plumbing ready in the workshop area, the groundwork is set for a separate living space with the right design touch. Recent updates include a newer furnace, A/C, hot water tank, roof, sliding doors, and some windows, and fresh paint—making it move-in ready with peace of mind. The fully fenced, xeriscaped backyard keeps life low-maintenance and even has space to add that dream inground pool. Whether you're looking for a weekend getaway, a project with upside, or a forever home to sip your morning coffee on the massive deck soaking in that view—this property delivers. All just a short walk to town, schools, shops, rec, and beaches, you can't beat the location! (id:60626)
RE/MAX Realty Solutions
638 Coronation Avenue
Ottawa, Ontario
Welcome to 638 Coronation Avenue, a charming home nestled on a stunning lot in one of Ottawa's most desirable locations. Situated just steps from Trainyards, Ottawa's premier shopping district with over 150 shops and services, this home offers the perfect blend of convenience and tranquility. With easy access to nearby amenities, the 417 highway, and major city streets, the property is ideally located for both work and leisure. Yet, despite its proximity to everything, the neighborhood remains peaceful and serene, tucked away on a quiet side road. Surrounded by mature trees, green spaces, and scenic walking paths, this home provides a tranquil escape from the hustle and bustle of the city. The property sits on an expansive lot, nearly 150 feet deep, featuring a backyard that offers a private oasis in the heart of the city. Meticulously landscaped, the yard is perfect for those who value both space and nature. Quiet neighbours and ample privacy further enhance the appeal of this home, making it a true gem. The home has been lovingly maintained by the same family for over 40 years, and pride of ownership is evident throughout. Recent updates include fresh paint in the entire house, upgraded bathrooms, and a beautifully renovated front entrance that sets the tone for the rest of the home. Large windows, including two patio doors that lead to the backyard, flood the home with natural light, creating a bright and airy atmosphere. The finished basement is accessible through a separate entrance and can easily be sectioned off for a basement rental or in-law sweet. The den doubles as basement bedroom and creates additional space for guests. The mechanical room and workshop area provide amble storage away from the finished living space. This home is a wonderful example of thoughtful care and attention to detail and is ready for a new owner to enjoy. Don't miss out on the opportunity to own this exceptional home in a prime location. Schedule your viewing today! ** This is a linked property.** (id:60626)
Royal LePage Team Realty
833 Dynasty Street
Ottawa, Ontario
Welcome to 833 Dynasty Street; Built in 2021, this immaculate 4 bedroom, 4 bathroom Minto Venice Corner unit townhome is located on a prime lot right across the Aquaview Park. Beautiful corner unit - BOOSTING OVER 2,218 sqft of total living space - NO EASEMENT. Open concept main floor features vinyl & ceramic throughout, beautiful upgraded gourmet kitchen with a convenient island, modern cabinets, ceramic backsplash and high end stainless steel appliances. Upper level features 4 spacious bedrooms, full secondary bathroom, upgraded en-suite and a convenient laundry room. Fully finished basement with large recreational room, 2pce bathroom & plenty of storage space; perfect to entertain family and friends. This house is extremely well maintained & loaded with upgrades! You won't be disappointed! Upgraded lights in main floor; Upgraded floor ceramic tiles (level 2); Upgraded kitchen layout with a long island; Upgraded hood fan to Nautika stainless steel canopy hood fan; Upgraded island cabinetry (OAK, level 2); 24 deep upper cabinet above fridge; Upgraded kitchen cabinetry (OAK, Level 2); Upgraded kitchen upper Cabinet from 36 inch to 39 inch; Filler piece between ceiling and upper cabinet; Fridge gable; 24-inch-deep upper cabinet above fridge; Hardwood stairs and landing floors (Oak classic 1000, level 5); Upgraded toilets (4x): KIERA DUAL FLUSH ONE PIECE; Upgraded carpet; Upgraded cabinetry in ensuite (level 2); Upgraded ensuite layout: convert existing tub to 4-foot shower with bench and prefab base; Upgraded cabinetry in bath2 (level 2); Upgraded countertop laminate in ensuite (level 5); Upgraded shower tiles (level 2); Upgraded countertop laminate in bath2 (level 4); Sound insulation ensuite/bath2 & bed#4 walls, laundry wall & bed #2 wall. BOOK YOUR PRIVATE SHOWING TODAY!!! (id:60626)
RE/MAX Hallmark Realty Group
15 48 Mcphedran Rd S
Campbell River, British Columbia
Tucked into the peaceful back corner of Springwood Park, this refined 3-bedroom patio home backs onto a lush greenbelt, offering exceptional privacy and the feeling of being miles from the city. Except for one room, every space in the home enjoys uninterrupted views of nature with no direct neighbors—providing peace and seclusion rarely found in city living. Inside, soaring 9- and 10-foot ceilings enhance the sense of space, with crown moldings adding timeless elegance. The gourmet Maple kitchen boasts a large island and abundant workspace—ideal for the home chef. The inviting living room features a custom gas fireplace with wood mantle, ceiling fan, and warm hardwood flooring. The spacious 17x14 ft primary suite includes a luxurious ensuite with heated marble floors. Two additional bedrooms, sized at 13 and 14 ft, offer versatility for guests or office space. Added touches include illuminated closets, two solar tubes, built-in vacuum, irrigation, heat pump, custom baseboards, quality window coverings, an extended patio, and nearby guest parking. Located on a quiet cul-de-sac, this well-maintained home offers serenity, beauty, and refined living in one perfect package. New roof in 2025! Verify measurements if important. (id:60626)
Royal LePage Advance Realty
208 2889 E 1st Avenue
Vancouver, British Columbia
Location! Location! Location! Nothing beats this location. Across from T&T. 10 minutes to downtown. Close to restaurants, transit, schools, parks & HWY 1. Two bedroom plus den. Two bathrooms. High ceiling. Open floor plan. Bright and spacious. Stainless steel appliances, laminate flooring, insuite laundry. 1 parking & 1 storage + common Recreation room. Rentals and Pets welcome. Call now for viewing appointment. Touchbase appointment. (id:60626)
Renanza Realty Inc.
437 Abrams Road
Greater Napanee, Ontario
Nestled on 7 scenic acres of mixed open space and wooded trails, this stunning 2+1 bedroom, 2.5 bathroom raised bungalow is a nature lover's dream! Constructed in 2006 with energy-efficient ICF construction up to the rafters, this home offers peace and privacy just 15 minutes from Napanee amenities and quick access to HWY 401. Public boat launches are near access to some of Ontario's hottest fishing locations on the Bay of Quinte & Hay Bay. The open-concept design seamlessly combines the living, dining, and kitchen areas, with the added convenience of main-floor laundry. The primary bedroom boasts a 3-piece ensuite, while the main bathroom includes a jetted tub. The lower level is an entertainer delight, featuring a spacious rec room, a sauna for relaxation, a pellet stove for additional warmth on winter days, an additional bedroom, a bathroom, and ample storage. Outdoors, you'll find a fenced area perfect for kids or pets to play safely. The home is set back from the road, ensuring a tranquil living environment. For those looking for a peaceful retreat with the conveniences of town nearby, this property is a perfect blend of nature and comfort. Many upgrades have been completed recently and a new roof in 2023. (id:60626)
RE/MAX Hallmark First Group Realty Ltd.
96 Prince Albert Street
Ottawa, Ontario
Welcome to 96 Prince Albert Street, located on a cul-de-sac in the vibrant community of Overbrook. This unique property has so many possibilities. Zoned R3M, the lot size opens the potential for a small multi-unit build, similar to many recently constructed on this desirable street at million dollar prices. However, this is also a welcoming home with an updated, open feel that can accommodate a modern family. It is a 4 bedroom, 1 1/2 bath detached house, ideally located just minutes from downtown, with easy access to the 417, public transit, Rideau River pathways and parks, the Ottawa baseball stadium and shopping at St. Laurent and the Train Yards. The spacious foyer leads to open living and dining rooms, making an entertainment area that runs the full depth of the house. The convenient kitchen has plenty of cupboards and counters, and leads to an amazing covered porch that spans a little more than the width of the house. There is still room behind for a good-sized yard and garden. There is a convenient powder room off the hall on the main level. Upstairs, there is a bright oversize principal bedroom. One other bedroom is being used a sewing and craft workshop. Another is set up as a gym space. The fourth bedroom now provides ample space for guests. A bright family bath completes the layout. In the basement, there is a large recreation room, a laundry and a big workshop. Investment or home, 96 Prince Albert does it all. (id:60626)
Royal LePage Team Realty
95 8251 209b Street
Langley, British Columbia
Live Smart in Style - Versatile Living in a Vibrant Community! Bright and versatile 2 bed + den, 3 bath home in a vibrant neighborhood! The open main floor is filled with natural light from large windows and features granite countertops and a modern layout. Step out to your inviting patio with a charming garden-perfect for morning coffee or summer evenings. The den offers flexibility as a walk-in closet, home office, or small 3rd bedroom. The spacious primary bedroom boasts double closets and a private ensuite. Situated in the best location within the development, this home also includes a single garage plus second parking stall. A perfect blend of function and lifestyle! (id:60626)
RE/MAX Sabre Realty Group
4 Charles Meade Drive
Williamswood, Nova Scotia
Welcome to your dream home- a meticulously crafted new construction bungalow nestled on a serene and private street. This beautifully designed residence combines modern comfort with timeless charm, offering an exceptional living space. From the moment you arrive, youll notice the attention to detailfrom the inviting curb appeal to the seamless layout that flows effortlessly from room to room. Every inch of this home has been thoughtfully planned to maximize space, functionality, and natural light. Step inside to discover a bright, open-concept floor plan featuring high ceilings, premium finishes, and designer touches throughout. The heart of the home is the gourmet kitchen, complete with quartz countertops, custom cabinetry, and top-of-the-line appliancesperfect for entertaining or everyday living. The primary suite is a true retreat, boasting a spacious layout, spa-inspired ensuite, and generous walk-in closet. Additional bedrooms offer flexibility for guests, a home office, or a growing family. Enjoy the tranquility of your private outdoor spaceideal for morning coffee, evening gatherings, or simply unwinding at the end of the day. With its low-maintenance landscaping and quiet surroundings, this home offers both luxury and ease. Located just minutes from local amenities yet tucked away from the hustle and bustle, this is more than a homeits a lifestyle. (id:60626)
Sutton Group Professional Realty
184 Old Pakenham Road
Ottawa, Ontario
Hidden Gem in Fitzroy Harbour - You'd never guess from the street the magical oasis that awaits behind this charming Hi-Ranch bungalow - tucked away on a quiet dead-end street with breathtaking views from nearly every room. With over 2,100 sq ft of beautifully finished living space, this 4-bedroom, 2.5 bath home offers the perfect blend of comfort, space, and nature. The bright, open-concept kitchen, dining, and living area is perfect for entertaining, and the large deck off the dining room offers a stunning view of your private backyard sanctuary. The walkout lower level features a specious family room, part bath, and fourth bedroom - ideal for guests, a home office, or teen retreat. A double car garage with inside access and generous driveway complete the package. Step in to your backyard haven - peaceful, private, and full of possibilities. Location Highlights - boat launch and swimming just minutes away - High-speed internet for modern living - Community center, local school, churches, convenience store, and the ever-popular Harbour Pizza all nearby. Steps to the Fitzroy Provincial Park, perfect for hiking, picnics, and outdoor adventures. Weather you're looking for tranquility, space to grow, or a place to connect with nature, this home checks all the boxes. (id:60626)
RE/MAX Hallmark Realty Group
14 Wychwood Drive E
Kawartha Lakes, Ontario
Welcome to this charming two story home nestled along a peaceful canal, with direct access to beautiful Sturgeon Lake. Located in the community of Fenelon Falls, this year-round property offers the perfect blend of comfort, charm and waterfront lifestyle. The main floor offers a functional galley kitchen, a spacious dining room, and a cozy living room with walkouts to a 4-season screened-in porch. A third bedroom and a full 4-piece bathroom add versatility for family or guests. Main floor laundry which provides access to the crawl space. A bonus games room with a separate side entrance offers flexible space for entertainment, hobbies, or endless potential possibilities. The second level features two generous bedrooms, each with private balconies. The primary bedroom enjoys serene water views from its balcony, ideal for morning coffee or evening relaxation. A 3 piece bathroom serves the upper level. The exterior features a partially fenced, landscaped yard with a garden shed and stairway leading down to the waterfront. A shed with an attached carport is situated along the driveway, offering additional storage and covered parking. Enjoy direct lake access from your private dock, plus the added convenience of a single dry boathouse. This property is a wonderful opportunity to enjoy peaceful waterfront living with all the amenities of Fenelon Falls just minutes away. (id:60626)
RE/MAX All-Stars Realty Inc.
1224 Fisher Avenue
Burlington, Ontario
Discover the ideal opportunity to build the custom home of your dreams on this 50 x 175 ft vacant lot, nestled in one of Burlington's tranquil neighbourhoods. This spacious lot can accommodate a 3,375 sq ft above-grade detached home, offering plenty of room to bring your vision to life. Conveniently located just minutes from Tyandaga Golf Course, schools, parks, major groceries, highways and an abundance of amenities, this is your chance to own a beautiful piece of land and transform it into your forever home! (id:60626)
Sam Mcdadi Real Estate Inc.
406 - 1560 Upper West Avenue
London South, Ontario
Discover low maintenance condominium living at its finest in this stunning 2 bedroom + den condo, featuring an open concept floorplan and large main rooms. The gourmet kitchen is a chef's dream, equipped with stainless steel appliances, sleek quartz countertops, and includes a walk in pantry for ample storage. Enjoy seamless flow into the inviting living and dining areas, which open directly onto your expansive balcony overlooking the peaceful south tree view. Retreat to the spacious primary suite, complete with a walk-in closet and a luxurious ensuite bathroom. The den is perfectly situated for an at home office, a tv room, or activity room. Situated in a prime location on the edge of the Warbler Woods neighbourhood, you're just steps away from parks, dining, shopping, and London's extensive trail system. Enjoy building amenities that enhance your lifestyle, including a fitness center, residents lounge, pickle ball courts and an outdoor terrace. Perfect for those seeking upscale living in a prime location, this condo truly has it all! Model Suites Open Tuesday - Saturday 12-4pm or by appointment. (id:60626)
Century 21 First Canadian Corp
106 Eldridge Pt
St. Albert, Alberta
This stunning backing on to green pre-construction custom 2-story single-family home is nestled in the heart of Erin Ridge, St. Albert, AB. Ideally located near schools, parks, grocery stores (including Costco), transit, and numerous amenities, this home offers exceptional value. It features 9 ft ceilings throughout, including the basement, enhancing the spacious and airy feel. The main house boasts a bedroom on the main floor, a spice kitchen with a pantry, and a full bath. Upstairs, you’ll find 3 spacious bedrooms, including 2 master suites, 3 full baths, a versatile bonus room, and multiple large walk-in closets—perfect for ample storage. Photos are from a similar home built by the builder; actual finishes & layout may vary. Additionally, homes backing onto a pond and larger lots are available. (id:60626)
Maxwell Polaris
11 Thorncroft Crescent
Ajax, Ontario
This Charming Bungalow Is Perfectly Suited For First-Time Buyers, Buyer Looking To Size Down Or For An Income Property. This Bungalow Is A Must See, Featuring A Legal Basement With A Separate Entrance. This Home Offers Versatile Living Options For Growing Families Or Multi-Generational Living. Nestled In A Friendly Neighbourhood With A Beautiful Parkette Behind Your Backyard! You Will Be Minutes From Top-Rated Schools, Shopping, And Only A Short Drive To Lake Ontario's Shoreline, Where The Waterfront Park And Trail Await Your Next Family Outing, Walk, Or Cycling Adventure. With Bungalows in High Demand, This Home Offers incredible Potential. Bring Your Imagination, Add Your Personal Touch, And Make It Truly Yours. (id:60626)
Home Choice Realty Inc.
4422 Ash Street
Vancouver, British Columbia
Nestled on a peaceful, tree-lined street, this rare one-bedrm unit offers an abundance of natural light, with windows facing east and west. Just a 5-min walk to QE Park, Hillcrest Community Centre & King Edward Skytrain Station, this property boasts unparalleled convenience. Built by the renowned Intergulf, this garden home features 561 sqft of interior living space and an impressive 340 sqft of private front and back yard. Enjoy the convenience of direct street access, along with underground parking, a spacious storage locker, and 2 bike lockers. Modern living at its finest with air-conditioning, engineered hardwood floors, and high-end Miele appliances. Located in the top school catchment of Eric Hamber Secondary and Edith Cavell Elementary. (id:60626)
RE/MAX Crest Realty
209 270 Francis Way
New Westminster, British Columbia
Welcome to The Grove at Victoria Hill! This spacious corner unit 2-bedroom + den, 2-bath home offers extra windows, enhanced privacy, and serene garden views. Featuring over-height ceilings, a cozy electric fireplace, and a bright, open-concept design, this home´s kitchen with stainless steel appliances flows effortlessly into the living and dining areas. Relax on the large covered patio or retreat to the primary suite with its walk-through closet and ensuite. A versatile den adds the perfect space for a home office or storage. Amenities include a gym, basketball court, and more. One secure parking stall included. (id:60626)
Jovi Realty Inc.
140 Wolfe Trail
Tiny, Ontario
Welcome to Your Dream Getaway in Tiny Township - 140 Wolfe Trail: The Perfect Retreat!!! Just a short stroll from the soft, sandy shores of stunning Georgian Bay, this charming home offers the ideal blend of comfort, nature, and lifestyle. Top 15 Reasons to Make 140 Wolfe Trail Yours: 1. Steps to the Beach - Enjoy effortless access to Georgian Bays sandy shoreline; 2. Massive Backyard - Surrounded by trees for privacy and space to entertain; 3. Spacious Interior - Over 2,000 sq ft across main & upper levels; 4. Primary Suite Oasis - Ensuite bath + walk-in closet for total comfort; 5. Peaceful, Natural Setting - Enjoy nature, bird song, and quiet surroundings; 6. Three Levels of Living - Includes a partially finished basement with loads of potential; 7. Versatile Layout - Main floor bedroom doubles as a home office or formal dining room; 8. Cozy Electric Fireplace - Adds warmth and character to the main living space; 9. Modern Conveniences - Gas BBQ hookup, updated ensuite, and more; 10. Family Friendly Location - Quiet, safe neighborhood with room to grow; 11. Great for Hosting - Open-concept layout and large deck are perfect for gatherings; 12. Abundant Natural Light - Large windows design brighten the home; 13.Outdoor Lifestyle - Close to trails, parks, boating, hiking, biking, and more; 14. Ample Parking - Plenty of room for guests and multiple vehicles; 15. Turnkey Investment - A fantastic opportunity for a cottage or second home!!! Don't miss this one-of-a-kind opportunity to own a slice of paradise in Tiny Township. Whether you're looking for a full-time residence or a weekend retreat, 140 Wolfe Trail offers everything you need and more. Schedule your private viewing today! (id:60626)
Homelife Landmark Realty Inc.
976 Laporte Street
Clarence-Rockland, Ontario
Nestled in a serene cul-de-sac in the heart of a vibrant neighborhood, this stunning two-story detached home offers the perfect blend of luxury and tranquility. Set on a premium 0.2-acre lot, this 2500 square foot beauty exudes elegance and charm. As you approach, the impeccable landscaping immediately captures your attention, featuring two delightful gazebos and a picturesque private pond that adds a whimsical touch to this magnificent property. Step inside and be welcomed by an inviting foyer that seamlessly flows into the cozy living/dining rooms. The home's main level is designed for both entertaining and comfort, boasting a spacious living room and an elegant dining room perfect for hosting intimate gatherings. The large eat-in kitchen is a chef's delight, equipped with modern appliances and ample counter space, ensuring meal preparation is both enjoyable and efficient. A convenient powder room and laundry room complete the first-floor accommodations, adding to the home's functionality. Upstairs, you'll find a sanctuary of rest and relaxation in the form of a luxurious master suite. This expansive retreat features a lavish five-piece ensuite bathroom, complete with a Roman whirlpool bath and a separate shower, providing the ultimate spa-like experience at home. Two additional well-appointed bedrooms and an inviting sitting area offer plenty of space for family and guests, all serviced by a stylish full bathroom. The versatility of this home is further demonstrated by its fully finished basement, which includes a generously sized recreation room, perfect for movie nights or as a game area. An additional bedroom and kitchenette offer extra living quarters, ideal for hosting extended family or overnight guests. A utility room ensures that functionality is never compromised, providing ample storage space for your needs. Outdoor living is at its finest with the property's expansive premium lot with patio, fence and trees for privacy. (id:60626)
RE/MAX Hallmark Realty Group
6811 Nighthawk Drive Unit# 105
Osoyoos, British Columbia
NOW GST IS INCLUDED IN THE ASKING PRICE! Picture the lifestyle awaiting you in this LAKE & Mountain views 3 bed 2 bath TOWNHOUSE plus LEGAL Studio, nestled on a tranquil, family-oriented street in a sought-after neighborhood – a true haven for living, sharing, and creating lasting memories. Perfectly positioned among mostly single-family homes, this property presents a wealth of desirable features. The exterior showcases durable Hardie Panel siding, while inside you'll find 9' high ceilings and an on-demand hot water tank for your comfort and convenience. A natural gas fireplace adds warmth and ambiance. The double-wide car garage includes an electric car charger-ready power outlet, complemented by a large driveway providing ample parking for an RV or up to four cars. Additionally, there is dedicated parking available for tenants. Enjoy outdoor living on the covered decks located on all three levels, complete with natural gas and/or water connections, perfect for relaxing or entertaining. You are invited to our on-site staged OPEN HOUSE, which can be viewed this Friday through Sunday from 10:00 AM to 12:00 PM. Alternatively, viewings are available by appointment outside of these hours. Interior pictures and video are of the staged townhouse #101. (id:60626)
Century 21 Premier Properties Ltd.
2002 3080 Lincoln Avenue
Coquitlam, British Columbia
WOW! Stunning 2 BED+ DEN CORNER UNIT with UNOBSTRUCTED, breathtaking views. This highly sought-after luxury high-rise is ideally located just steps from all amenities, yet tucked away beside the peaceful Glen Park. Within a 5-minute walk, you'll find the SkyTrain Station (with West Coast Express access), Coquitlam Centre, shopping, groceries, restaurants, parks, the library, and schools of all levels. Enjoy premium building amenities including an outdoor pool, hot tub, sauna, yoga studio, entertainment lounge, two guest suites, plus 1 parking stall and 1 storage locker. (id:60626)
Evergreen West Realty
4498 Garden Gate Terrace
Lincoln, Ontario
Welcome to 4498 Garden Gate Terrace, a true gem in Beamsville! This rarely available raised detached bungalow offers an impressive layout with 3 spacious bedrooms, including a master suite complete with a 4-piece ensuite and walk-in closet. The home boasts gleaming hardwood floors, a generously sized backyard with a gas hookup for BBQs, and is situated in a peaceful, family-friendly neighborhood. With quick access to the QEW and new furnace and AC installed in 2024, this home is a must-see! (id:60626)
Ipro Realty Ltd.
196 Inspire Boulevard
Brampton, Ontario
*** This Stunning 2+1-Bedroom, 4 Bathrooms, ((( 2 Master Bedroom, With Separate En-Suite))) ***1,633 Square Feet Of Living Space***Single Car Garage, W/O Basement, W/O Balcony, ((( Too Much to Mentioned, Must View Virtual Tour))) The Main Level Features A Bright and Open-Concept Layout, Including A Spacious Living Room, Dining Area, And Cozy Family Room That Opens Onto A Private Balcony Ideal For Relaxing Or Entertaining. The Modern Kitchen Open Concept Over-looks Main Living Areas and Fireplace. Upstairs, You'll Find Two (2) Generously Size Bedroom, With Their Own Private 4 Pc. En-suite Bathroom, For Added Convenience And Privacy. Walk-Out Basement With A full 4 Pc. Bathroom And Laundry Area. (id:60626)
RE/MAX Realty Services Inc.
101 - 24 Ontario Street
Bracebridge, Ontario
Be prepared to be 'wowed' in this beautiful, recently renovated, three bedroom, two bathroom, 1610 sq. ft. Drumkerry Condo. Topping the list is a bright Scandinavian style custom kitchen with soft close cabinetry, Dekton countertops & backsplashes with a large center island. Interior spice, recycle and pantry pullout drawers, Bosch Appliance with induction range new in 2023. Truly a delight to be in the kitchen. California Closet organizers to maximize storage and honeycomb blinds with sheer & Blackouts in bedrooms, giving best options for privacy and light. Some neat wall treatments adding character and sophistication. Terrific south facing balcony overlooking Muskoka River and the Falls. Just steps away from walking trails, public beach, picnic areas and downtown shopping. A must see if luxury & style is what you are looking for. Pets permitted - restricted to 25 lb max. (id:60626)
Royal LePage Lakes Of Muskoka Realty
536 Wallasey Drive
Upper Clements, Nova Scotia
Welcome to 536 Wallasey Drive, Upper Clementsa refined executive bungalow where modern sophistication meets serene natural beauty. Built in 2019 with an energy-efficient ICF foundation, this meticulously maintained 3-bedroom, 2.5-bath home offers a harmonious blend of luxury and comfort. Set on a generous lot, it provides ample room for gardening, entertaining, and enjoying the outdoors. From the front-facing windows, indulge in sweeping views of the Annapolis River and the North Mountaina picturesque backdrop that enhances daily living. Inside, the open-concept kitchen, dining, and living area is bathed in natural light, featuring large windows that frame the stunning vistas. The kitchen is a culinary delight, boasting a spacious island and sleek quartz countertops, thoughtfully designed for both functionality and styleideal for hosting family meals and social gatherings. Adjacent to the main living space, a sunroom offers the perfect retreat for relaxation and enjoying sunny days. The primary suite is a sanctuary of comfort, complete with a generous bedroom, walk-in closet, and a 3-piece ensuite bath. Two additional well-sized bedrooms, a four-piece bath, and a convenient 2-piece bath with laundry facilities complete the main living area. Ample storage, including a pantry, ensures that every need is met. The basement, with roughed-in plumbing and a walk-out entrance, offers the potential to create additional living space or a workshop with ease. Equipped with a ducted heat pump with electric assist, this home ensures economical heating and cooling year-round. An oversized double garage with power provides the perfect setup for vehicles and storage needs. Located just minutes from the historic Town of Annapolis Royal, you'll have easy access to local amenities, quaint shops, art galleries, and restaurants. This superior, turn-key home is awaiting youdon't hesitate to schedule your private tour today! (id:60626)
Exit Realty Town & Country
8 - 174 Martindale Road
St. Catharines, Ontario
Tucked away at the end of a quiet street, this is truly one of the most desirable units in this enclave community. From the moment you step inside, you're welcomed by a spacious front foyer that flows seamlessly into the main living area. The living room features rich hardwood flooring and oversized windows that fill the space in natural light while offering views of the private backyard. Adjacent to the living room is a cozy dining area with elegant french doors that open to your own private deck, complete with a retractable power awning. The backyard also includes a grassy area ideal for pets or gardening. The kitchen overlooks the main living space and is outfitted with newer stainless steel appliances, offering both function and style. The main floor includes two well-appointed bedrooms. The primary bedroom overlooks the peaceful backyard, while the front bedroom (previously used as a secondary living space) offers a charming view of the front yard through its large bay window. These bedrooms share a stylish four-piece bathroom with granite countertops. A thoughtfully designed laundry room with plenty of storage completes the main floor. The fully finished lower level adds additional living space, featuring fresh paint, updated flooring and California shutters. This level includes an expansive rec room, third bedroom with a double closet, three-piece bathroom and a versatile craft or hobby room. The low monthly maintenance fees include water, lawn care, snow removal, exterior maintenance (including roof and windows) and more, offering exceptional value and peace of mind. If you're looking for a well-maintained move-in ready home with minimal upkeep this is a perfect opportunity to enjoy carefree living. (id:60626)
RE/MAX Hendriks Team Realty
361 8333 Jones Road
Richmond, British Columbia
Camelia Gardens. One of the most affordable townhomes in central location. 3 bedrooms and a den (can be a 4th bedroom by adding a closet). 2.5 Baths. Spacious and bright East & West exposure 2-level functional layout. Huge Master bedroom with walk-in closet. 3 balconies. Updating incl one year old dishwasher, 1 year old kitchen paint, countertop, faucet and sink. Lighting, medicine cabinet with mirror and lower cabinet in main bathroom. Unit is well kept. One parking spot. Private big storage room is attached to the outside of the unit. Walking distance to 2 levels of schools, bus, sky train and Richmond Centre. Easy to show. Act Fast! (id:60626)
RE/MAX Crest Realty
120 - 1585 Rose Way
Milton, Ontario
Brand New Luxurious 3 bedrooms large END UNIT- 1416 sq. as per builder's floor plan with two owned u/g parking spaces ( #246 & 247 ) in Fernbrook Home new develpment area, access to Hwy #25 , with less than a hour driving to downtown Toronto, a lot of upgrade as per floor plan. Two u/g parking spaces & locker included. Walk out to balocony from MASTER BEDROOM. Near Milton Go Station, OAKVILLE Trafalgar Hosipital, and the new Wilfrid Laurier University Campus, Parks and Conservation Area so much that near this area. MUST SEE THIS VERY NICE UNIT. (id:60626)
Mehome Realty (Ontario) Inc.
6 Gleneagles Close
Cochrane, Alberta
Welcome to your dream home—an immaculate and fully finished two-storey residence perfectly positioned on a quiet, desirable street and backing onto the golf course (with no stray balls). Enjoy peaceful mornings and unforgettable evenings with gorgeous mountain views, a beautifully landscaped large yard, and an expansive deck that's perfect for entertaining or relaxing. Perfectly surrounded by mature trees, and with a relaxing fire pit area, this yard is an ideal outdoor oasis.Inside, this thoughtfully designed home offers plenty of options and tons of finished living space. The main floor is both functional and elegant, offering a formal dining room, front sitting room, bright breakfast nook, and a large living room with a cozy gas fireplace and gorgeous backyard and golf course views. The kitchen is updated with stainless steel appliances, a corner pantry, island counter, and views that will make meal prep a pleasure. A 2-piece powder room and convenient laundry room complete the main level. The upper level features three spacious bedrooms, including a huge primary suite with a luxurious full ensuite with oversized jetted tub and a walk-in closet. This bedroom is very oversized, easily fitting a king bed and large furniture while still allowing space to move. Up here, you'll also find two more good sized bedrooms and another full bathroom for kids or guests. Downstairs, the fully developed lower level boasts a fourth bedroom, full bathroom, a large rec room with ceiling outlets, an exercise area, and ample storage for all your needs. The convenient double garage also offers plenty of built-in storage space.Whether you're hosting gatherings or enjoying a quiet evening under the stars, this exceptional home blends comfort, style, and location in one unbeatable package. Don’t miss your chance to live in one of the area's most sought-after neighborhoods! (id:60626)
Cir Realty
2 Hackett Street
Ottawa, Ontario
A rare opportunity in a million-dollar neighbourhood, 2 Hackett Drive is your chance to bring new life to a detached family home in coveted Hunt Club Woods. Set on a quiet crescent and backing onto the wooded trails of Hunt Club Creek, this four-bedroom, three-and-a-half-bath property offers a walkout basement, generous living spaces, and a floorplan full of potential. The main level welcomes with a spacious foyer and an airy layout, while large windows frame views of the lush, tree-lined yard with no rear neighbours. Upstairs, the primary bedroom includes an ensuite and walk-in closet, with three additional bedrooms offering flexibility for growing families or work-from-home needs. The fully finished walkout basement features a full bath and sliding doors to a private backyard that blends seamlessly into the surrounding nature a peaceful escape just minutes from Mooneys Bay, transit, top schools, shopping, and the Hunt Club Golf Course. Surrounded by executive homes and priced to leave room for your vision, this is a chance to create something truly special in one of Ottawas most established and connected communities. (id:60626)
RE/MAX Hallmark Realty Group
970 Shamir Avenue
Ottawa, Ontario
One of a kind opportunity to own a bungalow with LEGAL apartment in a prime location, on the beautiful Elmvale Acres, under market value! Walking distance to Canterbury and Hillcrest High Schools, Great primary schools, Elmvale Shopping, Ottawa General and CHEO Hospital, situated on a quiet, family friendly street. This Campeau bungalow offers main level unit with 3 good size bedrooms, 1 bath, open concept kitchen/dining/living with floor to ceiling beautiful stone fireplace, floor to ceiling bay window allowing lots of light through. The lower level unit offer 2 bedrooms, 1 bathroom and was fully updated in June 2024 and is in outstanding great shape. Upper unit is long term Tenant occupied. Lower unit is vacant (mid term airbnb on a monthly basis) and furniture can be included. (id:60626)
Details Realty Inc.
1181 Sunset Drive Unit# 704
Kelowna, British Columbia
Downtown Kelowna Living at Its Finest! This stunning 2 bed, 2 bath condo in the heart of downtown Kelowna offers the ultimate Okanagan lifestyle. Soak in breathtaking lake and mountain views from every angle, thanks to massive south-facing windows that flood the space with natural light. The open-concept layout features a sleek modern kitchen with a large island and brand new stainless steel appliances, flowing effortlessly into the living and dining areas — all with unbeatable views. The primary bedroom boasts a spacious walk-in closet and a spa-inspired ensuite with a luxurious glass walk-in shower. Step outside onto your huge balcony, perfect for morning coffee or evening wine. Enjoy resort-style amenities including a fitness centre, heated outdoor pool, tennis court, dog park, outdoor fire tables, BBQ areas, a rec room for entertaining, and more — all set within beautifully landscaped grounds. With top-tier shopping, dining, and entertainment just steps away, this is more than a home — it’s a lifestyle. (id:60626)
RE/MAX Kelowna
20 Harvey Drive
Baddeck, Nova Scotia
Perched on a hilltop above picturesque Baddeck, this luxurious residence offers privacy and panoramic four-season views, making it the quintessential retreat. Immaculately clean and well-maintained, this 2,150 sf home boasts 3 generously sized bedrooms, 2.5 bathrooms, and high-end amenities for discerning buyers. Soaring 20 ceilings enhance the sun-drenched, airy ambiance throughout the open-concept living, dining, and kitchen areas. The gourmet kitchen features stainless steel appliances, quartz countertops, and ample space for culinary creations. In-floor radiant heating beneath gleaming hardwood and tile floors ensures year-round comfort. Conveniently located off the kitchen, the laundry room with a new washer and dryer provides ease and efficiency. The main level also houses the luxurious primary suite, complete with a walk-in closet and an ensuite bathroom with double sink, stand-alone shower, soaker tub & breathtaking water views. This thoughtful layout offers convenience and generous storage, perfect for retirees and families alike. Expansive windows and a fully enclosed sunroom infuse the home with warm natural light. Step outside to the huge deck, offering sweeping, unobstructed views of Bras dOr Lake and the Alexander Graham Bell National Historic Site, or relax in the hot tub after exploring the nearby Cabot Trail. The covered wrap-around verandah is perfect for morning coffee or entertaining with evening cocktails. Additional features include new heat pumps, a generous garage, and a premium paver driveway. Just a ten-minute walk from downtown Baddeck, the waterfront, shops, restaurants, and the yacht club, this home offers both seclusion and convenience. Experience the ultimate in luxury living with this remarkable home. With its exceptional design, high-end finishes, and stunning location, it is sure to captivate those seeking a sophisticated and comfortable lifestyle. (id:60626)
Royal LePage Atlantic
96 Walnut Street
Paris, Ontario
Well maintained 3 bed room 2 bath Century Home built in 1900. Lots of character and living space ! This home is a real pleasure to show, just move in and start living. Please note there are 2 separate single car garages included with this property. New 200 amp service installed. (id:60626)
Century 21 Grand Realty Inc.
204 Wilmot Road
Brantford, Ontario
Introducing a stunning home in the heart of Brantford, where modern elegance meets comfort. This contemporary 3-bedroom, 3-bathroom residence offers a seamless blend of style and functionality. Step into an open-concept living space adorned with high-end finishes and abundant natural light, creating an inviting atmosphere for both relaxation and entertainment. Escape to the luxurious master suite, featuring a private ensuite bathroom and a walk-in closet. Two additional well-appointed bedrooms provide versatility for guest accommodations, a home office, or a growing family. The three bathrooms showcase contemporary fixtures and elegant tile work, adding a touch of sophistication. (id:60626)
Right At Home Realty
116 1150 Quayside Drive
New Westminster, British Columbia
Welcome to Westport at the Quay! This beautifully updated 2-bed, 1-bath garden-level home blends comfort with waterfront charm. Enjoy views of the inner courtyard and Fraser River from every room, plus direct access to a serene covered patio-perfect for morning coffee or evening relaxation. Features include polished cork floors, custom cabinetry, granite counters, stainless and slate grey appliances, a wine fridge, and a spa-like bathroom with heated floors and a 6' Jacuzzi tub. The spacious layout fits full-sized furniture and includes in-suite laundry. The building is fully rainscreened, with a new roof, windows, and replumbed. Steps to the scenic boardwalk, River Market, shops, parks, and SkyTrain in one of New West´s most walkable neighbourhoods. Pet-friendly! Open House Saturday 11am-1pm. (id:60626)
Stonehaus Realty Corp.
29 Trafalgar Drive
Hamilton, Ontario
Beautifully renovated freehold townhome nestled in the highly sought-after Felker neighbourhood. This traditional 2-storey home features a bright, open-concept living space with a modern, newly updated white kitchen, stainless steel appliances, and a spacious island perfect for entertaining. The sun-filled living room offers a cozy fireplace and gleaming hardwood floors. New carpeting adds comfort and warmth throughout the upper levels. Thoughtfully designed layout includes generously sized bedrooms, a convenient second-floor laundry, and a primary suite complete with two large closets and an en-suite bath. Enjoy a large, fully fenced backyard ideal for families. Prime location close to schools, recreation centres, shopping, and just minutes from Centennial Parkway, Red Hill Valley Parkway, the LINC ,and quick QEW access. (id:60626)
Royal LePage Macro Realty
692 Sixmile Crescent S
Lethbridge, Alberta
Here's your chance to move into a desirable modified bi-level home! Welcome to 692 Sixmile Crescent S. Located in a great location, this 1,551 square foot home has everything you need. Upon opening the front door, you're greeted with a large foyer that attaches to the double garage. The main level is an open floor concept with a large kitchen and a dining area that will fit the whole family. A big living room, a bedroom, 4pc bathroom, and laundry completes the main level. Upstairs features the primary bedroom with a 5pc ensuite and walk-in closet. The basement houses two more bedrooms and a 4pc bathroom. The large recreation room will be perfect for family nights and for hosting friends. Out back, the backyard has tons of space for the kids and a balcony that is perfect for summer evenings. Don't miss out on this one — contact your favourite REALTOR® today! (id:60626)
Onyx Realty Ltd.
5 Clearview Drive
Cambridge, Ontario
Beautiful & Beaming in Blair! Stop to appreciate this cozy bungalow on a massive lot in West Cambridge. An excellent opportunity for first time home buyers and investors! This beautiful detached bungalow is located in the quiet, family friendly Blair area of Cambridge. This Carpet free home is complete with in-law suite. Upon entry you will find a large living room with a huge window that gets an abundance of sunlight in the mornings. Behind the living room you will find the large eat-in kitchen with direct access to the oversized yard. There are also 3 great sized bedrooms and a full bathroom to finish the main floor. Moving downstairs you get almost the same square footage as the upper level. The lower level has a large open concept kitchen and living room. As well as two large rooms and another full bathroom. There is also a large laundry room and storage on this level. Outside is truly breathtaking. Sit back and relax in your HUGE south facing backyard that get's all the sun for our warm Ontario summers. Bonus - No neighbors to the rear! Perfect space for a fire pit, hot tub, swimming pool, the possibilities are endless. This home as an attached garage and ample parking for up to 4 vehicles in the driveway. This is a fabulous neighborhood filled with trails and parks. One day you could be exploring the devils creek trail along the grand river and the next be golfing at Whistle Bear! All while not sacrificing location. Living within walking distance to two schools makes raising your family as wonderful as possible. You are literally 7-8 minutes to the 401! Commuters rejoice! This turnkey property not to be missed. (id:60626)
Save Max Real Estate Inc.
44 Mctavish Crescent
Huron-Kinloss, Ontario
Main Floor Living! Brand new 1972 square foot slab-on-grade bungalow in a new subdivision in the Village of Ripley. This property has 3 bedrooms, 2 bathrooms, and a 2-car attached garage. This home features an open concept kitchen, dining room and living room complimented by a gas fireplace and a walk-in pantry. The kitchen and bathrooms will be finished with custom cabinetry and quarters countertops. The primary bedroom contains a custom walk-in closet and a 5-piece primary bathroom featuring a tiled shower and stand-alone tub. This beautiful new built home is located on a sizable lot in a new subdivision in Ripley. (id:60626)
Wilfred Mcintee & Co. Limited
Wilfred Mcintee & Co Limited


