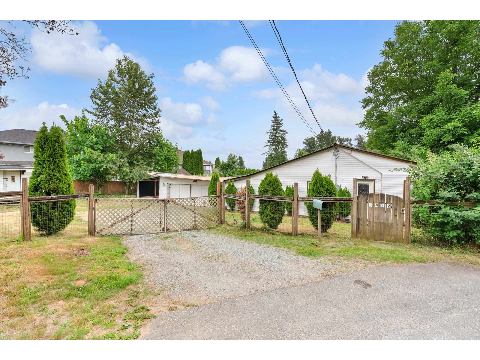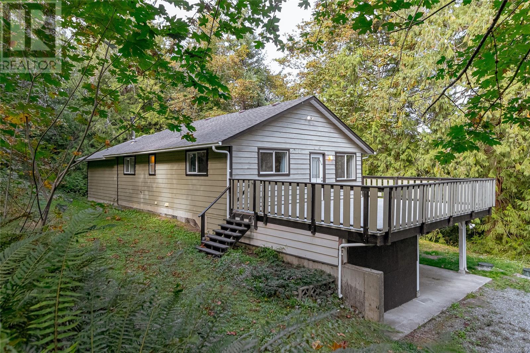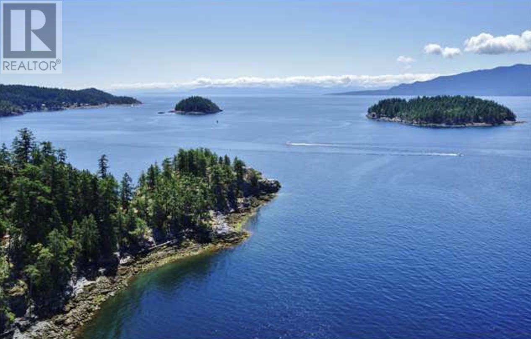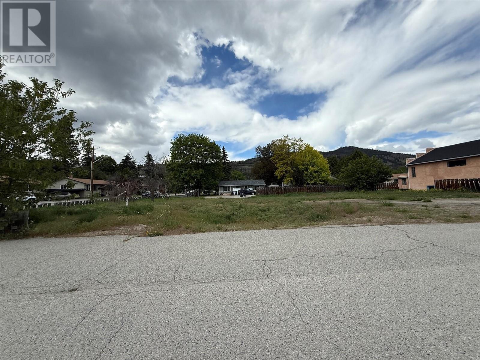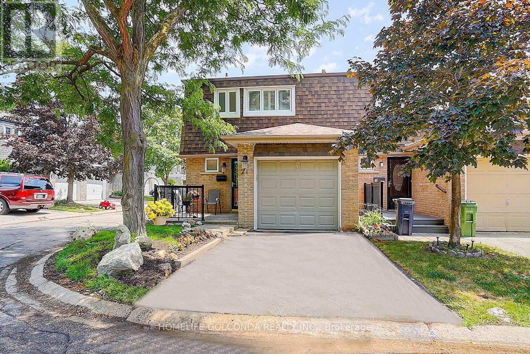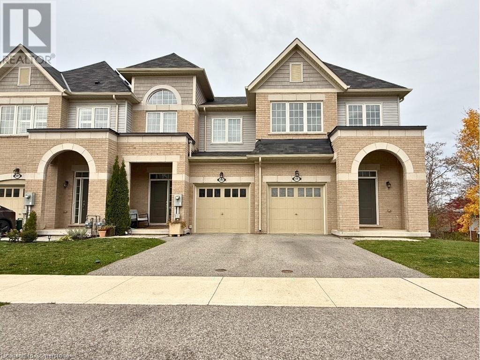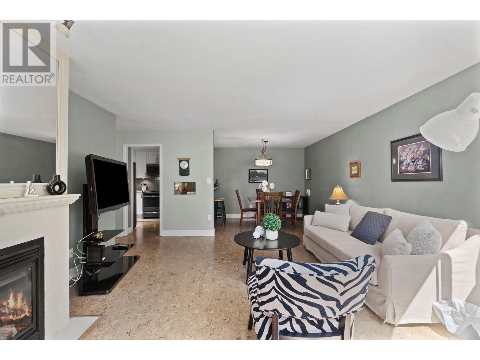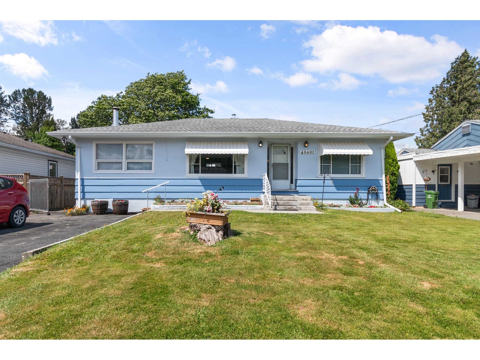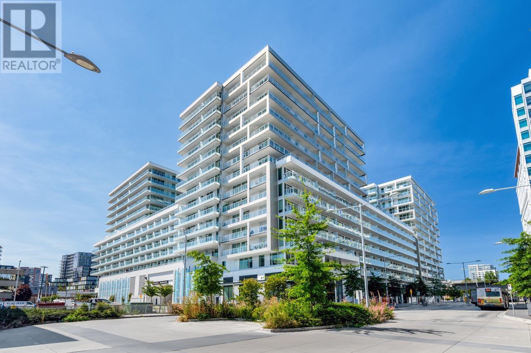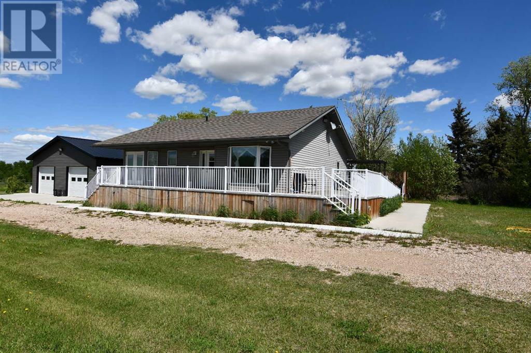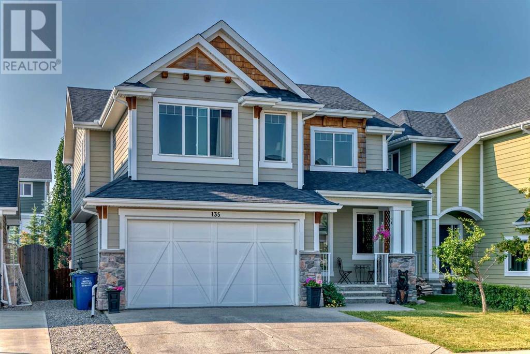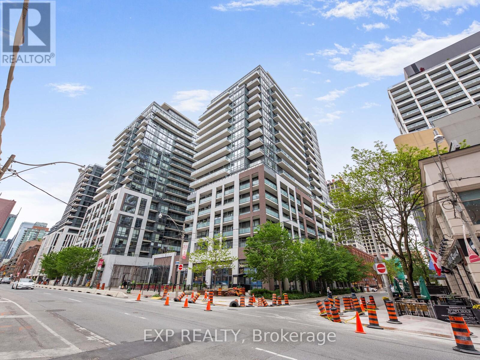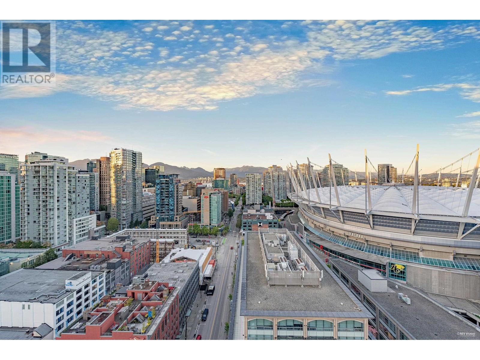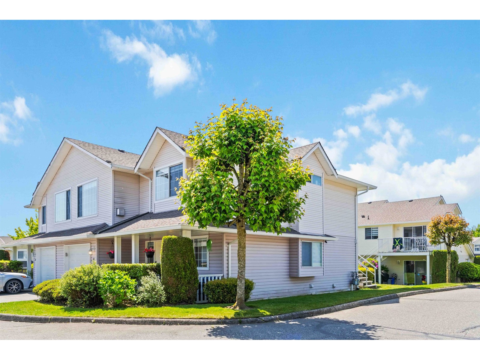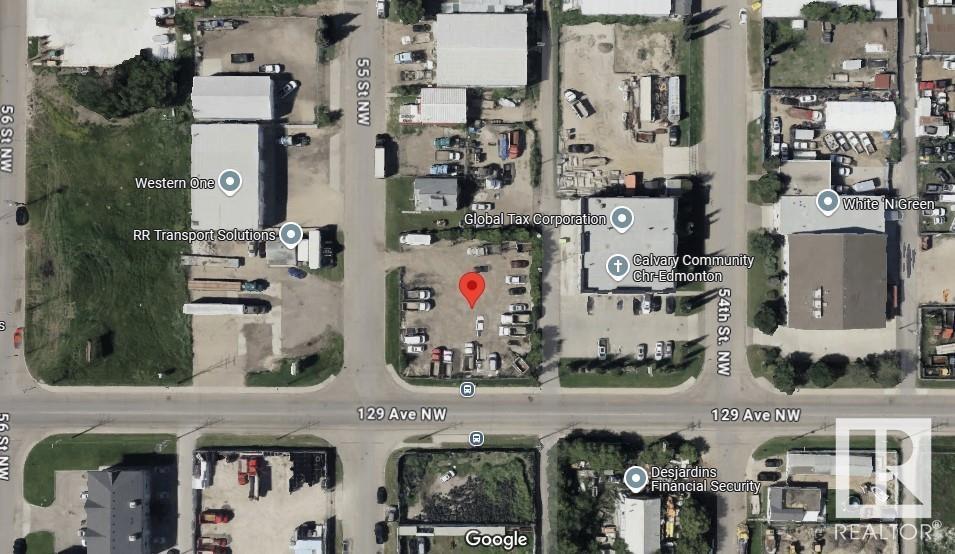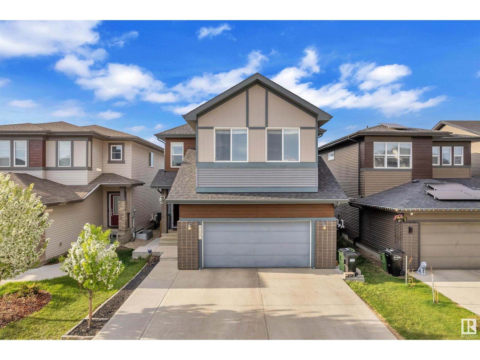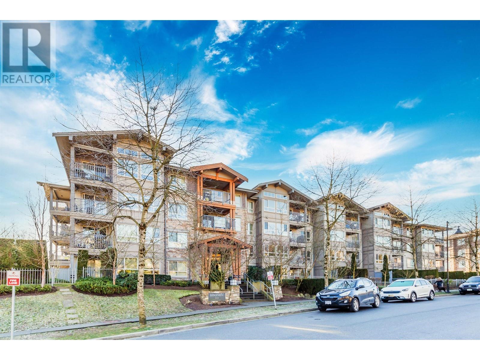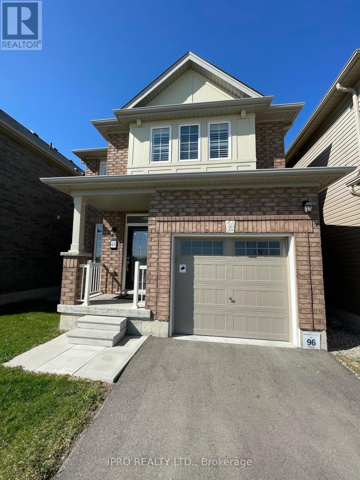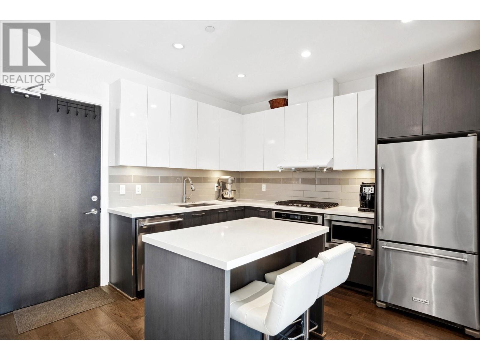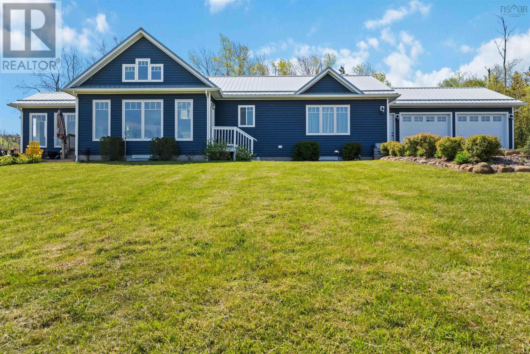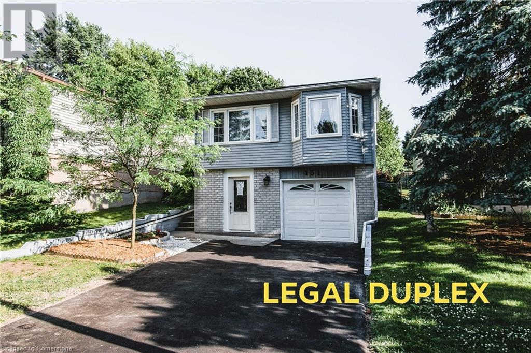2230 Linea Crescent
Lumby, British Columbia
Looking for a family home in a great neighborhood? Look no further, this awesome 4 bedroom, 3 full bath home is perfect for the growing family. 3 bedrooms on main floor, 2 full baths, large kitchen with loads of cabinets, plus an eating area and access to the sundeck overlooking the fully fenced yard! The living room is open to the dining room for big family meals, and a fireplace adds to the ambiance of this spacious, bright room! The basement features a spacious family room with access to the backyard, a full bathroom, a laundry room, and a bedroom for the teenagers. The ample garage doubles as a man cave! Beautifully landscaped front & back yards. Loads of parking for your whole family, and can accommodate parking for a large RV. Located 1/2 block from elementary school and a hop, skip, and jump from high school, park, arena, swimming pool & shopping! (id:60626)
Royal LePage Downtown Realty
8 Darren Drive
Essa, Ontario
Welcome to this updated, well-maintained family home in a sought-after, family-friendly neighbourhood! Featuring a bright eat-in kitchen, separate dining room, and a cozy living space filled with natural light. The fully finished basement includes a bedroom. Enjoy the large, fully fenced backyard with a spacious deck perfect for entertaining, with room for a pool or play area. Upstairs offers three generous bedrooms, including a spacious primary. Close to Base Borden, parks, schools, shopping, and just 15 minutes to Barrie! (id:60626)
RE/MAX Hallmark Chay Realty Brokerage
7472 Turner Street
Mission, British Columbia
This 7900 square foot lot offers an incredible opportunity to build with the new multiplex rules, can confirm with the city regarding duplex and triplex feasibility! Located in a quiet neighbourhood offering easy access amenities, schools, shopping, & transportation routes. It currently has a 3 bedroom 2 bathroom rancher on it with a garage you can rent out or live in. Currently tenanted and no interior pics. (id:60626)
Team 3000 Realty Ltd.
20255 And 20256 Highway 14
Rural Strathcona County, Alberta
INCREDIBLE OPPORTUNITY! Beautiful, partially treed and rolling pasture land 23 minutes southeast of Sherwood Park, offered for sale for the first time outside of the family in many decades!! HWY 14 was expropriated out of this 161 acre quarter, leaving 145.78 on just 1 title. Approximately 13 acres is on the north side of the highway with an approach address of 20255 HWY 14. Approximately 132 acres is on the south side and is super private! An approach off the highway is 20256 HWY 14 & one on the west side is 51129 Range Road 203. Strathcona County will automatically permit the subdivision of this land into two larger parcels, either N-S or E-W, creating 2 parcels and titles, if applied for. BEAUTIFUL BUILDING SITES!! Pasture, horseback riding, privacy, hunting, recreation, quadding, ski-dooing, camping, home-steading, farming, ranching - THE CHOICE IS YOURS!! Great opportunity to subdivide and sell a piece off to recover some of your purchase price too... (id:60626)
Maxwell Devonshire Realty
1576 Shawnigan Lake Rd W
Shawnigan Lake, British Columbia
Welcome to this terrific Family Home, suitable for a home-based business with lots of parking and a workshop with its own outside access. This spacious, 2,814 square ft, 3 bedroom, 3 bathroom home also has a modern woodstove on the lower level that heats the whole home! The main level offers a large living room, eat-in kitchen with access to a large, West-facing deck, the large master suite which features a walk-in closet, a 4-piece ensuite and its own private covered deck, AND, 2 additional bedrooms and a shared 4-piece bathroom.. The lower level includes a den, large laundry room, 2 piece bathroom, and family room with the modern WETT certified woodstove. There is also a large, 10x20 foot workshop/utility room that has its own outside access. The large, 0.82-acre lot has lots of space for family, pets and parking for boats, RVs and the like! There is a double carport, half of which as been enclosed for additional, secure storage. Close to the Lake and a myriad of outdoor activities! (id:60626)
Century 21 Queenswood Realty Ltd.
4160 Packalen Boulevard
Pender Harbour, British Columbia
A spectacular waterfront building lot is now available in the high-end area of Daniel Point. The cleared and ready-to-build corner property offers excellent southwest sun exposure. This .69 acre property has stunning sought-after views of Malaspina Strait and Agamemnon Channel. Ready for the construction of your dream home! Sewer and services are available at the lot line. You will find easy access to the beach where you can enter the ocean to swim or launch your SUP boards and kayaks. Watch the whales and the constant activity of vibrant marine life, and enjoy spectacular sunsets! Development permit, geotechnical report and building plans are available. (id:60626)
Sotheby's International Realty Canada
10518 Jubilee Road
Summerland, British Columbia
Presenting a premier development opportunity on highly sought-after Jubilee Road in Summerland — a fully prepped, BP ready 4-unit townhouse project with approved Development Permit and all documentation in place for immediate building permit submission. This turnkey site includes completed and paid civil engineering designs, FUS and energy calculations, Schedule B’s, detailed floor and beam layouts, and full demolition of the previous structure. Each thoughtfully designed unit offers over 2,200 sq. ft. of living space, featuring 3+ bedrooms and 3.5 bathrooms, a single-car garage, a ground-level recreation room with full bath (ideal for a potential studio suite), an elegant main floor with kitchen, dining, living, den, powder room, and covered deck, and an upper floor with three bedrooms, including a primary suite with ensuite bath. With demand for quality housing at an all-time high, this is a rare chance to deliver a ready-to-go, high-impact project in one of the Okanagan’s most desirable communities (id:60626)
RE/MAX Penticton Realty
417 King Street W
Hamilton, Ontario
INVEST IN THE WEST Hamilton, Well-maintained brick income property featuring three sizable units, including two 2-bedroom apartments and one 1-bedroom . Perfectly zoned for a residential triplex. Prime location for either rental income or a personal residence, with excellent proximity to downtown, shopping centers, local parks. Situated on a key bus line and just a minute from freeway entrances. The property is move-in ready with three separate Furnace systems, updated electrical panels, and a fire escape with deck areas. Numerous upgrades have been completed since 2020. There's also roughed in plumbing in the basement for potential expansion. Units 1 and 3 are rented to reliable tenants keen on extending their leases. An excellent opportunity for a solid long-term investment! (id:60626)
RE/MAX Escarpment Leadex Realty
417 King Street W
Hamilton, Ontario
INVEST IN THE WEST Hamilton, Well-maintained brick income property featuring three sizable units, including two 2-bedroom apartments and one 1-bedroom . Perfectly zoned for a residential triplex. Prime location for either rental income or a personal residence, with excellent proximity to downtown, shopping centers, local parks. Situated on a key bus line and just a minute from freeway entrances. The property is move-in ready with three separate Furnace systems, updated electrical panels, and a fire escape with deck areas. Numerous upgrades have been completed since 2020. There's also roughed in plumbing in the basement for potential expansion. Units 1 and 3 are rented to reliable tenants keen on extending their leases. An excellent opportunity for a solid long-term investment! (id:60626)
RE/MAX Escarpment Leadex Realty
D 828 Washington Way
Courtenay, British Columbia
SPACIOUS, UPDATED TOWNHOUSE in the heart of the Alpine Village! Nestled in the beautiful Alpine Village on Mount Washington, this 1,580 sq. ft. ski-in/ski-out townhouse offers the perfect mountain retreat with easy access from the winter parking lot. Spread over three floors, plus an entry-level tuning area, workbench space, and storage room, this 3-bedroom, 2-bathroom home has been thoughtfully renovated with modern touches and warm, inviting decor. Inside, you'll find quartz countertops, tiled backsplashes and shower surrounds, luxury vinyl plank flooring, all-new cabinets, newer appliances, updated lighting, fresh paint, and other quality upgrades. The open-concept design features high vaulted ceilings, a stone-faced propane fireplace, and large windows that fill the space with natural light. Step outside to a private outdoor living area—perfect for entertaining or relaxing with friends after a day on the slopes. The well-maintained 6-unit building has been upgraded with hardiplank siding, vinyl windows, and fresh exterior paint. Located on the main access road to Alpine Village, it's just minutes from the ski lifts and a short stroll to the main lodge. The monthly fees of $377, property taxes under $2,000, there is no GST and it is a Freehold title. Don’t miss your chance—schedule a viewing today! (id:60626)
RE/MAX Ocean Pacific Realty (Cx)
79 Weatherup Crescent
Barrie, Ontario
Nestled on a coveted, quiet street in West Bayfield, this stunning 3 bedroom family home offers the perfect blend of comfort and privacy. Set on a fully-fenced, pool-sized lot that backs onto serene green space with mature trees, it promises both tranquility and room to grow. The bright, modern kitchen features sleek stone countertops and stainless steel appliances, with a charming breakfast area that opens to a backyard oasis. The spacious layout includes a formal living and dining room, as well as an inviting family room complete with a wood-burning fireplace. The home offers three generously sized bedrooms, including a primary suite with a walk-in closet and a luxurious 4-piece ensuite bathroom. For added convenience, there's a second-floor laundry room. A partially finished basement provides additional potential, while the unbeatable location rounds out this exceptional offering. (id:60626)
Cityscape Real Estate Ltd.
21 - 1000 Bridletowne Circle
Toronto, Ontario
A must-see end unit-like a semi-detached featuring bright & spacious, open concept functional layout, Well Maintained Condo Townhouse in Sought After L'amoreaux-Agincourt Area. Excellent Quiet Child Friendly Complex Near Schools, Bridlewood Mall, Library, Steps To Transit And Easy Access To Highways 401/404.Freshly Painted 3 Bedrooms In The Upper Level And Family Room With Pot Lights And Sliding Door Walk-Out To Patio, customized California Shutters, Finished Basement Features big Recreation Room. Newly re-built Fenced Backyard With entire wood Patio( around $6000 dollars), Attached Garage And Private Driveway. Low maintenance fee includes water, TV Cable( with more than 100 channels), outside maintenance, snow removal, landscaping. (id:60626)
Homelife Golconda Realty Inc.
4085 Fracchioni Drive
Beamsville, Ontario
Welcome to 4085 Fracchioni Dr, a rare end-unit freehold townhome offering extra space, privacy, and unbeatable income potential. Priced at $749,000, this 4+1 bedroom, 4 bathroom home is perfect for families and investors, featuring a fully finished walk-out basement apartment ideal for rental income or multigenerational living. The end-unit advantage provides more space, extra windows for natural light, and only one shared wall, creating a brighter and more private living experience. The flexible entryway living space can be used as a formal living room or dining area, adapting to your needs. The open-concept main floor boasts 9-ft ceilings, modern finishes, and a chef’s kitchen with stainless steel appliances, perfect for entertaining. The primary bedroom retreat features a walk-in closet and ensuite bath, offering a private oasis. The walk-out basement apartment comes with a separate entrance and is fully finished, making it an excellent income-generating opportunity. Located in a family-friendly neighborhood, this home is minutes from major highways, top-rated schools, parks, shopping, and future developments, ensuring long-term value. These types of properties are hard to find, offering both comfortable living and a strong investment opportunity. Don’t miss out—contact us today for a private tour! (Photos are virtually staged.) (id:60626)
Right At Home Realty Brokerage
2 - 395 Linden Drive
Cambridge, Ontario
Welcome to 2-395 Linden Dr, a beautifully updated 3-bedroom townhouse in a newer complex, offering modern finishes, functional layout & prime location! Inside you'll discover a spacious & inviting living and dining area featuring luxury vinyl floors, elegant light fixtures & expansive windows that flood the space with natural light. The dining area comfortably accommodates a large table-ideal for hosting. The stunning newly renovated kitchen is a true highlight boasting sleek dark cabinetry with an added pantry, quartz counters & premium S/S appliances (2022), including 36 fridge. A large center island with bar seating provides the perfect spot for casual dining & entertaining. Stylish powder room with spacious vanity completes this level. Upstairs the expansive primary bedroom is a private retreat, featuring luxury vinyl floors, 2 large windows, ample closet space & spa-like ensuite with a modern vanity, subway-tiled backsplash & shower/tub combo. 2 generously sized additional bedrooms-also with luxury vinyl floors & large windows-share a stylish 4pc bathroom with modern vanity & shower/tub combo. The lower level offers a versatile additional space with sliding doors leading to the backyard, making it perfect for a home office, second living area or gym. This level also provides direct access to the attached garage for added convenience. Built in 2018 by Crystal Homes, this property is equipped with an HRV indoor air quality system, ensuring a comfortable & efficient living environment. Recent updates include new washer & dryer (2022), updated carpets on the stairs (2023), completely renovated kitchen, water softener (2022), fresh paint throughout, updated bathrooms & ceiling fans in 2 bedrooms. Enjoy the convenience of nearby amenities with Costco, restaurants, shops & more just minutes away. Families will appreciate being a short walk to Parkway Public School, John Erb Park & Ravine Park. Plus, with easy access to Highway 401, commuting is a breeze! (id:60626)
RE/MAX Real Estate Centre Inc
116 1150 Quayside Drive
New Westminster, British Columbia
Welcome to Westport at the Quay! This beautifully updated 2-bed, 1-bath garden-level home blends comfort with waterfront charm. Enjoy views of the inner courtyard and Fraser River from every room, plus direct access to a serene covered patio-perfect for morning coffee or evening relaxation. Features include polished cork floors, custom cabinetry, granite counters, stainless and slate grey appliances, a wine fridge, and a spa-like bathroom with heated floors and a 6' Jacuzzi tub. The spacious layout fits full-sized furniture and includes in-suite laundry. The building is fully rainscreened, with a new roof, windows, and replumbed. Steps to the scenic boardwalk, River Market, shops, parks, and SkyTrain in one of New West´s most walkable neighbourhoods. Pet-friendly! Open House Saturday 2-4 pm. (id:60626)
Stonehaus Realty Corp.
235 Allan Crescent Se
Calgary, Alberta
**Open House Saturday July 26th from 2-4pm** Enjoy a beautiful summer in your very own backyard oasis, complete with a heated pool perfect for entertaining friends and family. This home sits on a large corner lot and has fantastic curb appeal with beautiful landscaping, loved by the same family since 1998. Inside, the main floor is bright and open with a spacious living room, dining area, and a stunning white kitchen with newer stainless steel appliances. The island features pendant lighting, and a door from the kitchen leads directly to the covered, rear deck overlooking the pool. The living room has large vinyl windows that fill the space with natural morning light. Down the hall is a second rear exit to the west facing backyard, a renovated 4-piece bathroom and two bedrooms including a generous primary retreat that was formerly two bedrooms and could easily be converted back if desired. The main floor features hardwood flooring in the living area, tile in the kitchen and laminate in the bedrooms. The basement has been updated with a spacious recreation room, vinyl plank flooring, large vinyl windows and a stylish wet bar. There’s also a front-facing bedroom, a 3-piece bathroom, and plenty of storage. The pool slopes to a max depth of 9 feet and features a diving board, thermostat-controlled temperature, a brand new pump and chlorinator installed in 2024, summer solar blanket on a roller, removable winter hard cover and a liner replaced in 2021. It is also fully fenced in, keeping children and pets safe while you relax or entertain. A dedicated pool house adds convenience with a full 3-piece bathroom, making it easy to host summer gatherings without ever needing to step inside. The home also features a heated, double detached garage. Additional updates include the roof (2020), high efficiency furnace, vinyl windows, A/C service and more. Located in the well-established community of Acadia, this home is just minutes from schools, parks, playgrounds, Deerfoot Trail , Southcentre Mall and a variety of local shops, restaurants and amenities. This is the perfect place to enjoy the best of summer living and year-round comfort. Check out the 3D Virtual Tour and book your showing today! (id:60626)
Cir Realty
45601 Herron Avenue, Chilliwack Proper West
Chilliwack, British Columbia
Almost 2,000 sqft total in this ranch style home with full basement on 0.14 acre lot. Excellent location for this well maintained home with 2 full baths and a possibility of up to 5 bedrooms. The kitchen was recently redone, electric fireplace in living room, gas fireplace in family room that is currently being used as the primary bedroom. Huge sunroom overlooks the pretty back yard which includes 2 storage sheds. Close to schools, recreation, shopping and more. * PREC - Personal Real Estate Corporation (id:60626)
Advantage Property Management
320 6328 No. 3 Road
Richmond, British Columbia
PARAMOUNT, Located in the Centre of Richmond, situated just steps away from the Brighouse Skytrain station and surrounded by 500,000 sqft of luxury retail at Richmond Centre. This Junior 2 bedroom unit facing the complex's courtyard, with a 152 sqft private patio, and features an open and bright functional layout. The unit boasts stylish European cabinetry and a modern kitchen with stainless steel Miele appliances, quartz countertops, and kitchen islands. The bathrooms feature stunning European cabinets. Residents will enjoy over 12,000 sqft of resort-like amenities, including a fitness centre, exercise room, sauna and steam rooms, game room, indoor and outdoor lounges, kitchen and private dining room, wine tasting room, kids learning centre and education, and theatre. (id:60626)
Youlive Realty
95 8251 209b Street
Langley, British Columbia
Live Smart in Style - Versatile Living in a Vibrant Community! Bright and versatile 2 bed + den, 3 bath home in a vibrant neighborhood! The open main floor is filled with natural light from large windows and features granite countertops and a modern layout. Step out to your inviting patio with a charming garden-perfect for morning coffee or summer evenings. The den offers flexibility as a walk-in closet, home office, or small 3rd bedroom. The spacious primary bedroom boasts double closets and a private ensuite. Situated in the best location within the development, this home also includes a single garage plus second parking stall. A perfect blend of function and lifestyle! (id:60626)
RE/MAX Sabre Realty Group
415008 Range Road 82
Rural Provost No. 52, Alberta
This beautiful 192-acre hobby farm with TWO HOMES is available for sale on the outskirts of Amisk, Alberta, offering a serene and rural lifestyle. This property is situated right next to the quiet village of Amisk that is known for its tranquil atmosphere, making it an ideal location for those looking to escape the hustle and bustle of city life. The primary home is a modern 2007 bungalow with a fully finished 32X32 detached garage. The second home is an older character home and is currently occupied. Property is fully fenced with new four wire fence. Amisk provides easy walking access to the nearby school, store etc.For those interested in a hobby farm lifestyle, this property and the overall market in Amisk offer great opportunities for a peaceful and self-sustained living environment. (id:60626)
Cir Realty
22 - 50 Verne Crescent
Toronto, Ontario
Welcome to this Stunning Open Concept Three-Storey Townhome Located In The Heart Of Scarborough! Very Bright, Spacious, Renovated, and Tastefully Decorated! Fully Renovated Kitchen with Upgraded Quartz Countertops, Washrooms and Open Concept Living Room with Gas fireplace and Extra High Vaulted Ceilings! New Roof with option for a skylight, Extremely Well Maintained Condo located in a great complex. Close To Parks, Schools, Shopping, Transit, Highways, The Toronto Zoo and much more. Great For Downsizer's, Investors and First Time Home Buyers. Just move in and Enjoy! (id:60626)
Psr
406 - 1560 Upper West Avenue
London South, Ontario
Discover low maintenance condominium living at its finest in this stunning 2 bedroom + den condo, featuring an open concept floorplan and large main rooms. The gourmet kitchen is a chef's dream, equipped with stainless steel appliances, sleek quartz countertops, and includes a walk in pantry for ample storage. Enjoy seamless flow into the inviting living and dining areas, which open directly onto your expansive balcony overlooking the peaceful south tree view. Retreat to the spacious primary suite, complete with a walk-in closet and a luxurious ensuite bathroom. The den is perfectly situated for an at home office, a tv room, or activity room. Situated in a prime location on the edge of the Warbler Woods neighbourhood, you're just steps away from parks, dining, shopping, and London's extensive trail system. Enjoy building amenities that enhance your lifestyle, including a fitness center, residents lounge, pickle ball courts and an outdoor terrace. Perfect for those seeking upscale living in a prime location, this condo truly has it all! Model Suites Open Tuesday - Saturday 12-4pm or by appointment. (id:60626)
Century 21 First Canadian Corp
135 Ridge View Green
Cochrane, Alberta
PRICE REDUCED BY $30k!! Incredible Cal Bridge home in the wonderful community of River Song. Outside the house is beautifully done with Hardie board siding, cedar accents, exposed aggregate driveway, and large front porch to enjoy a coffee or tea in the morning. Walk in and you are greeted with a full height ceiling leading you into a stunning main floor layout. 9ft knockdowns throughout, 4” Alder hardwood flooring. Large dining room features a 2 sided gas fireplace with tile surrounding. Gourmet kitchen features full height cupboards, granite, extra pot drawers, built in maple panty, SS appliances, and a large island with bar seating. The formal living room has a shared fireplace, coffered ceilings and large windows giving views of the yard and deck. Also included on the main floor is a formal office with a built in desk and filing drawers, mudroom connecting to the garage and half bathroom. Upstairs you will find a large bonus room with vaulted ceilings. 2 good sized bedrooms and an oversized master with 5pc en-suite, vaulted ceilings and a large walk-in closet. The laundry is located on the upper floor where it is needed the most and is opposite the 4pc guest bathroom. The large un-finished basement is ready to be developed into your dream space and includes 8’-6” ceilings, large windows and rough ins for a bathroom and wet bar. The backyard features a large deck with plenty of storage room underneath, a lower wood deck and a built in storage shed. Located close to Bow Valley high school and the upcoming K-8 school and a two minute walk from the ridge view pathway leading through the ravine down to the river. Come and check out this beautiful property in beautiful Cochrane as it's a perfect place to grow with your family. Please book your private showing today!! (id:60626)
Cir Realty
833 - 460 Adelaide Street E
Toronto, Ontario
Welcome to 460 Adelaide St E Unit #833, a modern 2-bedroom, 2-bathroom condo offering 783 sq. ft. of thoughtfully designed interior space plus a 100 sq. ft. balcony in Toronto's vibrant and rapidly growing east end. Located in the sought-after Axiom Condos, this stylish unit features an open-concept layout with floor-to-ceiling windows, sleek finishes, and a private outdoor space perfect for morning coffee or evening unwinding. The split-bedroom floor plan offers privacy and functionality, while both bathrooms are elegantly appointed. Enjoy the convenience of being just steps from the Distillery District, with its charming cobblestone streets, boutique shops, cafes, and cultural events. Transit access is effortless with nearby TTC streetcar stops and quick connections to the Financial District and Union Station. Ideal for professionals, couples, or investors looking for a move-in ready unit in one of Toronto's fastest-growing communities. (id:60626)
Exp Realty
2908 928 Beatty Street
Vancouver, British Columbia
Step into luxury with this stunning corner-unit gem in the heart of Yaletown. This expansive one-bedroom + den apartment is a rare find - flooded with natural light and showcasing sweeping city and water views that will take your breath away. Designed for both style and comfort, this home features an intelligent layout with generous storage and a bright, airy ambiance. Immaculately maintained and truly move-in ready, it´s the perfect blend of elegance and function. Indulge in resort-style amenities including a full fitness center, indoor pool, sauna, and even a playground for families. All of this in one of Vancouver´s most sought-after neighbourhoods - just steps to the Seawall, world-class dining, chic boutiques, and rapid transit. Whether you're a savvy investor or looking for the ultimate urban home, this is your chance to own a slice of Vancouver´s best. Don´t miss out - this Yaletown beauty won´t last long. Open house Saturday July 26 2pm to 4pm (id:60626)
RE/MAX Elevate Realty
16 31255 Upper Maclure Road
Abbotsford, British Columbia
Open House Sat July 26th, 2pm to 4pm. Send your clients full cooperation! Country Lane Estates! The corner unit is located in WEST ABBOTSFORD. It's a neighborhood to raise your kids. This 1664 SQFT unit features three beds, a huge living room, dining area, bright kitchen with lots of storage, big rec room. Downstairs, the basement features a Kitchen, a generously sized Rec-room with a full Bathroom & separate entrance, along with an additional Bedroom, a Den, & a Laundry room providing ample space for a large family, suite laundry & a sunny sundeck. Other features- Total 3 parkings (1 single garage plus 1 on driveway plus 1 free reserved parking, playground in the complex, which is great for families with kids, tons of visitor parking. Close to schools, shopping, recreation, malls, parks, public transit & easy freeway access. (id:60626)
Planet Group Realty Inc.
4187 Highland Park Drive
Lincoln, Ontario
Nestled on a generous 82 x 99 ft corner lot in the heart of Beamsville, this charming bungalow offers over 1,800 sq ft of versatile living space. Boasting 3+2 bedrooms and 2 full bathrooms, it's the perfect blend of comfort and functionality. Step inside to discover a home that's been thoughtfully updated: new windows, roof, fascia, soffits, kitchens, appliances, vinyl flooring, and pot lights all refreshed within the last three years. The finished basement, complete with a separate entrance, presents a fantastic opportunity for an in-law suite. Located in a friendly neighborhood close to schools, parks, and shopping, this property is ideal for families, investors, or anyone seeking a move-in-ready home with income potential. Don't miss out on this exceptional opportunity to own a piece of Beamsville's charm. Schedule your private showing today! (id:60626)
Right At Home Realty
12909 55 St Nw
Edmonton, Alberta
INDUSTRIAL CORNER LOT in Kennedale. Excellent opportunity to build to suit or use as it is. LOT DIMENSIONS 131.9 sq. ft. x 123.1 sq. ft. Currently had development permit approved for MINOR INDUSTRIAL USE. Great opportunity for development and or owner operator use. (id:60626)
RE/MAX Elite
960 Copper Point Way
Invermere, British Columbia
Everything you need is right here in this beautifully crafted family home! Originally built by a reputable contractor for his own family, this spacious gem boasts stunning details. You'll be impressed by the exterior features: an oversized attached, heated garage, trailer parking, a fully fenced and private yard, a huge deck, and lovely low-maintenance landscaping. Step inside and be wowed by the large formal entrance and a ""family-friendly"" entry from the garage, complete with a drain to keep your toys shinny! The kitchen is a chef's dream with granite counters, custom cabinets, and stainless appliances, all in an open-concept layout with soaring vaulted ceilings and massive windows filling the space with natural light. The stately master bedroom features a walkthrough closet leading to an ensuite with twin sinks. Upstairs, you'll find two additional large bedrooms, convenient laundry, and a spacious family bath. The fully finished basement includes a large bedroom, a full bathroom, and a cozy living area. Explore other options, but you'll be hard-pressed to find a home as impressive as this one! (id:60626)
Greater Property Group
8 Darren Drive
Essa, Ontario
Welcome to this updated, well-maintained family home in a sought-after, family-friendly neighbourhood! Featuring a bright eat-in kitchen, separate dining room, and a cozy living space filled with natural light. The fully finished basement includes a bedroom. Enjoy the large, fully fenced backyard with a spacious deck perfect for entertaining, with room for a pool or play area. Upstairs offers three generous bedrooms, including a spacious primary. Close to Base Borden, parks, schools, shopping, and just 15 minutes to Barrie! (id:60626)
RE/MAX Hallmark Chay Realty
768 Olive Avenue
Oshawa, Ontario
Welcome to this impressive 3+1 bedroom, 2-bath solid brick bungalow nestled in a quiet, mature East Oshawa neighborhood. Situated on a generous lot, this home offers both privacy and space. Step inside to a bright and inviting living room with large windows, perfect for entertaining guests or enjoying family gatherings with seamless access to the dining area. The finished basement features a kitchen, an additional bedroom, a den, and a spacious living area with a separate entrance, ideal for guests or income potential. Outside, enjoy a private, fenced backyard with lush greenery, mature trees, a gazebo, and a wooden deck that provides shaded comfort for outdoor relaxation. The heated and insulated garage is perfect as a workshop or for additional storage, and the spacious driveway can easily accommodate multiple vehicles. Perfectly situated near schools, parks, shopping, and transit, and just minutes to the Oshawa Centre, Costco, restaurants with easy access to Highway 401 and the GO Station. A convenient and comfortable place to call home. (id:60626)
Keller Williams Energy Lepp Group Real Estate
4104 6 Av Sw
Edmonton, Alberta
Welcome to this beautifully upgraded home in the community of Charlesworth. Built by Dolce Vita, this property offers the best of both worlds — the quality of new construction with the added value of thoughtful upgrades already complete. Landscaping, fencing, window coverings, and premium appliances are all in place, so you can settle in right away. The main floor impresses with a chef-inspired kitchen featuring a large peninsula, gas range, built-in microwave, and six deep pot drawers for effortless organization. A walk-through pantry connects to a spacious mudroom for everyday convenience. You'll also enjoy a formal dining area and a cozy living room with a stylish fireplace — perfect for entertaining or relaxing evenings at home. Upstairs, discover four generously sized bedrooms, including a luxurious primary suite that serves as your private retreat. The spa-like 5-piece ensuite offers a large shower, a soaker tub, and a unique two-sided fireplace shared with the bedroom. (id:60626)
Exp Realty
401 3132 Dayanee Springs Boulevard
Coquitlam, British Columbia
Welcome to Ledgeview by Polygon. This gorgeous 2 bedroom, 2 bath corner unit is spectacular and feels like a townhome. Bedrooms are separated to offer total privacy. The photos tell the story. Enjoy your favorite beverage on the balcony and take in the mountain view. Located on the quiet side of the complex. Close to Lafarge Lake, Westwood Golf Course, Skytrain, Coquitlam Centre and Douglas College. The Timbers Club at the complex feels like resort living boasting pool, sauna, gym and more. Guest suites available for out of town friends and family. Secure bike storage in the building. You'll never want to leave! (id:60626)
RE/MAX All Points Realty
48 Witteveen Drive
Brant, Ontario
Welcome to your charming Brantford home in the thriving West Brant community! Over 50k in upgrades, this gem features hardwood floors and a stylish kitchen with quartz countertops, ceramic flooring and elegant California shutters. The primary bedroom boasts dual closets, ensuring ample storage space for both his and hers. Newly finished basement comes complete with a bedroom and 3-piece ensuite, which adds a versatile living space. Nestled within a vibrant neighbourhood, this property offers modern comfort and accessibility, enriched with thousands in upgrades. Its proximity to nearby schools, public transit, and local shopsensures convenience at every turn. Your ideal home awaits in this dynamic community. Don't miss out! (id:60626)
Ipro Realty Ltd.
395 Linden Drive Unit# 2
Cambridge, Ontario
Welcome to 2-395 Linden Dr, a beautifully updated 3-bedroom townhouse in a newer complex, offering modern finishes, functional layout & prime location! Inside you'll discover a spacious & inviting living and dining area featuring luxury vinyl floors, elegant light fixtures & expansive windows that flood the space with natural light. The dining area comfortably accommodates a large table—ideal for hosting. The stunning newly renovated kitchen is a true highlight boasting sleek dark cabinetry with an added pantry, quartz counters & premium S/S appliances (2022), including 36” fridge. A large center island with bar seating provides the perfect spot for casual dining & entertaining. Stylish powder room with spacious vanity completes this level. Upstairs the expansive primary bedroom is a private retreat, featuring luxury vinyl floors, 2 large windows, ample closet space & spa-like ensuite with a modern vanity, subway-tiled backsplash & shower/tub combo. 2 generously sized additional bedrooms—also with luxury vinyl floors & large windows—share a stylish 4pc bathroom with modern vanity & shower/tub combo. The lower level offers a versatile additional space with sliding doors leading to the backyard, making it perfect for a home office, second living area or gym. This level also provides direct access to the attached garage for added convenience. Built in 2018 by Crystal Homes, this property is equipped with an HRV indoor air quality system, ensuring a comfortable & efficient living environment. Recent updates include new washer & dryer (2022), updated carpets on the stairs (2023), completely renovated kitchen, water softener (2022), fresh paint throughout, updated bathrooms & ceiling fans in 2 bedrooms. Enjoy the convenience of nearby amenities with Costco, restaurants, shops & more just minutes away. Families will appreciate being a short walk to Parkway Public School, John Erb Park & Ravine Park. Plus, with easy access to Highway 401, commuting is a breeze! (id:60626)
RE/MAX Real Estate Centre Inc.
719 7008 River Parkway
Richmond, British Columbia
Richmond´s most sought-after communities - Riva 3 by award-winning Onni Group. This stunning 2 bed, 2 bath + sunny den, north-west facing penthouse offers 869 sqft of open-concept living with high-end finishes including oak hardwood flooring, soft-close wood cabinetry, premium stainless steel appliances, high 10' ceilings and a forced air heating & cooling system. The spacious primary bedroom features a walk-in closet and a luxurious 5-piece ensuite. Enjoy 12,000+ sqft of private amenities: a fully equipped fitness centre, yoga room, indoor pool, hot tub, sauna, and more. Conveniently located just steps from Lansdowne Centre, the Canada Line SkyTrain, and the Richmond Olympic Oval. (id:60626)
RE/MAX Westcoast
320 - 28 Prince Regent Street
Markham, Ontario
Garden Court By Monarch At Cathedral Town, 2Bed + Den Condo, Fantastic Location Just Minutes From The 404 & 407, Close To All Amenities, While Being Set In A Quiet & Peaceful Setting, 9Ft Ceiling Modern Kitchen Open Concept Design, Stainless Appliances, Large Balcony. **Extra: S/S Appliances, Fridge, Stove, B/I Dishwasher, Combined M/Wave/Range Hood. Stacked Washer/Dryer, All Elfs, Window Covering. (id:60626)
Royal LePage Your Community Realty
31 John Street
Orangeville, Ontario
Charming Bungalow In The Heart Of Historic Orangeville. Walk To Vibrant Shopping, Dining, Parks, School And The Farmers Market Scene. Well-Maintained 3 Bedroom, 2 Bathroom Bungalow Offers The Perfect Blend Of Small-Town Charm And Modern Convenience, With An Easy Commute To The City. A First-Time Buyer, Downsizer, Or Savvy Investor, This Home Presents An Incredible Opportunity. With The Potential To Easily Convert The Basement Into A Legal Suite, The Possibilities Are Endless. (id:60626)
Bosley Real Estate Ltd.
20 Harvey Drive
Baddeck, Nova Scotia
Perched on a hilltop above picturesque Baddeck, this luxurious residence offers privacy and panoramic four-season views, making it the quintessential retreat. Immaculately clean and well-maintained, this 2,150 sf home boasts 3 generously sized bedrooms, 2.5 bathrooms, and high-end amenities for discerning buyers. Soaring 20 ceilings enhance the sun-drenched, airy ambiance throughout the open-concept living, dining, and kitchen areas. The gourmet kitchen features stainless steel appliances, quartz countertops, and ample space for culinary creations. In-floor radiant heating beneath gleaming hardwood and tile floors ensures year-round comfort. Conveniently located off the kitchen, the laundry room with a new washer and dryer provides ease and efficiency. The main level also houses the luxurious primary suite, complete with a walk-in closet and an ensuite bathroom with double sink, stand-alone shower, soaker tub & breathtaking water views. This thoughtful layout offers convenience and generous storage, perfect for retirees and families alike. Expansive windows and a fully enclosed sunroom infuse the home with warm natural light. Step outside to the huge deck, offering sweeping, unobstructed views of Bras dOr Lake and the Alexander Graham Bell National Historic Site, or relax in the hot tub after exploring the nearby Cabot Trail. The covered wrap-around verandah is perfect for morning coffee or entertaining with evening cocktails. Additional features include new heat pumps, a generous garage, and a premium paver driveway. Just a ten-minute walk from downtown Baddeck, the waterfront, shops, restaurants, and the yacht club, this home offers both seclusion and convenience. Experience the ultimate in luxury living with this remarkable home. With its exceptional design, high-end finishes, and stunning location, it is sure to captivate those seeking a sophisticated and comfortable lifestyle. (id:60626)
Royal LePage Atlantic
536 Wallasey Drive
Upper Clements, Nova Scotia
Welcome to 536 Wallasey Drive, Upper Clementsa refined executive bungalow where modern sophistication meets serene natural beauty. Built in 2019 with an energy-efficient ICF foundation, this meticulously maintained 3-bedroom, 2.5-bath home offers a harmonious blend of luxury and comfort. Set on a generous lot, it provides ample room for gardening, entertaining, and enjoying the outdoors. From the front-facing windows, indulge in sweeping views of the Annapolis River and the North Mountaina picturesque backdrop that enhances daily living. Inside, the open-concept kitchen, dining, and living area is bathed in natural light, featuring large windows that frame the stunning vistas. The kitchen is a culinary delight, boasting a spacious island and sleek quartz countertops, thoughtfully designed for both functionality and styleideal for hosting family meals and social gatherings. Adjacent to the main living space, a sunroom offers the perfect retreat for relaxation and enjoying sunny days. The primary suite is a sanctuary of comfort, complete with a generous bedroom, walk-in closet, and a 3-piece ensuite bath. Two additional well-sized bedrooms, a four-piece bath, and a convenient 2-piece bath with laundry facilities complete the main living area. Ample storage, including a pantry, ensures that every need is met. The basement, with roughed-in plumbing and a walk-out entrance, offers the potential to create additional living space or a workshop with ease. Equipped with a ducted heat pump with electric assist, this home ensures economical heating and cooling year-round. An oversized double garage with power provides the perfect setup for vehicles and storage needs. Located just minutes from the historic Town of Annapolis Royal, you'll have easy access to local amenities, quaint shops, art galleries, and restaurants. This superior, turn-key home is awaiting youdon't hesitate to schedule your private tour today! (id:60626)
Exit Realty Town & Country
220 Belcher Lane
Saugeen Shores, Ontario
1890 Historic Ontario Farmhouse lovingly maintained after being moved to this location and sat on a foundation in 2004. Enjoy the kitchen dining room with airtight woodstove in the replica brick fireplace. Front living room plus library with built-in bookshelves. 2 bedrooms and a full bath upstairs. Stained glass window above the covered front porch. The single storey rear addition has a spa inspired 3 piece bath with large walk-in shower. You will appreciate the laundry space with folding cupboard, the large walk-in pantry and rear office or crafting space. This historical home is a real charmer! Step outside! The historical front porch walks around to the covered rear patio with BBQ hook-up! Natural gas furnace in 2024 with central air. ***The separate 'Studio' built in 2012 boasts 680 sq. ft. of open living with a kitchenette. The 3 piece bathroom with incredible walk-in shower leads to the Finnish wood burning Sauna. Separate bedroom. Sauna and bedroom boast in-floor heat & have doors leading to the southern deck. Your private oasis! Mini split heat pump for economical heating and cooling *** Real income potential here! *** This property is a real gem! Private, eclectic, income potential blending historic charm and modern convenience! You decide how you will enjoy this oasis! (id:60626)
Century 21 In-Studio Realty Inc.
Unit #310 - 30 Museum Drive
Orillia, Ontario
Only a handful of condos in the Leacock Village back onto beautiful green space, THIS IS ONE OF THOSE HOMES! Home is very well maintained, updated & resided in by original owner! Wonderful main floor living & more! Enter foyer, lovely flagstone floor, plenty of room for greeting guests and removing coats & footwear. Large closet & 2 pc bath with laundry just around the corner, access to one car garage, great for entering with groceries during inclement weather. Well appointed kitchen, plenty of high end maple cupboards, granite counters, has been updated with multiple task lighting, spacious enough for table & chairs. Open to large formal dining area makes it a breeze for entertaining. (Gorgeous oak hardwood floors). Move into the living room, cathedral ceiling & wonderful green space views where you can step through the French door & enjoy roomy patio area. Super spot for morning coffee/afternoon beverage, BBQ & outdoor entertaining. Large main floor principal bedroom, private door to patio & big window to enjoy same great views. Good sized 4 piece ensuite bath. Upper level has a bright & spacious sitting room/den with gas fireplace. Wonderful office area (overlooking main floor living space) with gorgeous built in oak desk unit. Good sized 2nd bedroom, ready for guests or use of choice as well as a spacious 3 piece bath. Lower level is a dream for the handy man/woman, included is a woodworking workshop, great for projects & crafts. There is also a handy access door from garage to the basement for project materials as well as a 2 piece bathroom, built in cedar closet & plenty of space for storage. This beautiful home has ease of access to the front door with brick walkway ramp instead of stairs. Condo fee includes lawn care, snow removal, TV/phone/internet. There is a community centre for Leacock Community Village residence, access to walking trails, amenities are close at hand in the beautiful City of Orillia! (id:60626)
Century 21 Lanthorn Real Estate Ltd.
8 - 174 Martindale Road
St. Catharines, Ontario
Tucked away at the end of a quiet street, this is truly one of the most desirable units in this enclave community. From the moment you step inside, you're welcomed by a spacious front foyer that flows seamlessly into the main living area. The living room features rich hardwood flooring and oversized windows that fill the space in natural light while offering views of the private backyard. Adjacent to the living room is a cozy dining area with elegant french doors that open to your own private deck, complete with a retractable power awning. The backyard also includes a grassy area ideal for pets or gardening. The kitchen overlooks the main living space and is outfitted with newer stainless steel appliances, offering both function and style. The main floor includes two well-appointed bedrooms. The primary bedroom overlooks the peaceful backyard, while the front bedroom (previously used as a secondary living space) offers a charming view of the front yard through its large bay window. These bedrooms share a stylish four-piece bathroom with granite countertops. A thoughtfully designed laundry room with plenty of storage completes the main floor. The fully finished lower level adds additional living space, featuring fresh paint, updated flooring and California shutters. This level includes an expansive rec room, third bedroom with a double closet, three-piece bathroom and a versatile craft or hobby room. The low monthly maintenance fees include water, lawn care, snow removal, exterior maintenance (including roof and windows) and more, offering exceptional value and peace of mind. If you're looking for a well-maintained move-in ready home with minimal upkeep this is a perfect opportunity to enjoy carefree living. (id:60626)
RE/MAX Hendriks Team Realty
361 8333 Jones Road
Richmond, British Columbia
Camelia Gardens. One of the most affordable townhomes in central location. 3 bedrooms and a den (can be a 4th bedroom by adding a closet). 2.5 Baths. Spacious and bright East & West exposure 2-level functional layout. Huge Master bedroom with walk-in closet. 3 balconies. Updating incl one year old dishwasher, 1 year old kitchen paint, countertop, faucet and sink. Lighting, medicine cabinet with mirror and lower cabinet in main bathroom. Unit is well kept. One parking spot. Private big storage room is attached to the outside of the unit. Walking distance to 2 levels of schools, bus, sky train and Richmond Centre. Easy to show. Act Fast! (id:60626)
RE/MAX Crest Realty
8 Doreen Crescent
Bowmanville, Ontario
Family-Sized Home in a Great Neighbourhood - Move-In Ready! This is the one you have been waiting for. A family-sized home in a great neighbourhood! This spacious and well-maintained 4-bedroom, 3-bathroom semi-detached property is ideally located just minutes from Highway 401, shopping, schools, and parks. Nestled in a welcoming, family-oriented community, the home features a bright, open kitchen and dining area with a walkout to a large deck and fully fenced backyard. Perfect for entertaining, summer BBQs, or relaxing with family. Upstairs you'll find newer flooring, generously sized bedrooms, and large 4-piece washroom. The finished lower level offers even more living space with a comfortable recreation room, a convenient 2-piece washroom, and a large laundry/utility room with plenty of storage. The home also includes a single-car garage, double paved driveway, and a beautifully landscaped front yard for great curb appeal. A fantastic opportunity for growing families or first-time buyers. (id:60626)
Right At Home Realty
34 45290 Soowahlie Crescent, Garrison Crossing
Chilliwack, British Columbia
Corner unit Townhome in Garrison! This bright, south-facing home has beautiful mountain views and faces no neighbors. Enjoy a stunning sunset from the BBQ balcony or gather around the spacious island kitchen with quartz counters and stainless steel appliances. This modern, open-concept floor plan features a well-connected living and dining areas. If you work from home, the office on the main level is perfect for you! Your primary bedroom features gorgeous vaulted ceilings, a walk-in closet, and an en-suite bathroom with double sinks. Your foyer leads into a large rec/playroom, ideal if you have kids or enjoy hosting guests. This room connects you to your fenced backyard! This home is within walking distance of everything Garrison has to offer, Vedder Park & Cultus Lake. Come take a look! (id:60626)
Century 21 Creekside Realty Ltd.
131 Herron Place
Waterloo, Ontario
ATTENTION!!! LOOKING FOR THE RIGHT INVESTMENT, YOUR PLACE WITH A MORTGAGE HELPER OR WANT SPACE TO LIVE WITH EXTENDED FAMILY, THIS PROPERTY HAS IT ALL. WELCOME TO 131 HERRON PLACE, WATERLOO. THIS DETACHED LEGAL DUPLEX PROPERTY COMES SPACIOUS LIVING SPACE, CONSISTING OF 4 BEDROOMS, 2 FULL BATHROOMS, WALK-OUT LOWER UNIT, 3+1 PARKING SPACE, WELL MAINTAINED & FULLY FENCED BACKYARD AND MANY MORE PERKS. THE UPPER UNIT HAS A SPACIOUS LIVINGROOM, DINNING AREA AND A BRAND-NEW MODERN KITCHEN WITH QUARTZ COUNTERTOP, 3 SPACIOUS BEDROOMS, AND A FULL 4 PIECES BATHROOM WITH LAUNDRY. THE SECOND WALK-OUT MAIN FLOOR UNIT COMES WITH A SPACIOUS FOYER LEADING TO ASPACIOUS LIVING ROOM, A MODERN BRAND-NEW KITCHEN WITH GRANITE COUNTERTOP, A BEDROOM, 3 PCs BATHROOM, AND ITS OWN BRAND-NEW LAUNDRY. THE FULLY FENCED AND GENEROUSLY SIZED BACKYARD, YOUR RECENTLY BUILT SIDE-DECK, STORAGES, AND PLENTY OF SPACE AWAITS TO ENJOY WITH YOUR FAMILY OR ENTERTAIN WITH FAMILIES AND FRIENDS. LAST BUT NOT LEAST, SITUATED IN A FAMILY FRIENDLY NEIGHBORHOOD, THIS HOME IS STEPS TO ALL AMENITIES, SCHOOLS, HIGHWAYS, PARKS, INCLUDING UNIVERSITY OF WATERLOO, WILFRID LAURIER UNIVERSITY, AND PLAZAS INCLUDING THE BOARDWALK PLAZA. UPDATES INCLUDES BUT NOT LIMITED TO: NEW FLOOR ON UPPER UNIT LIVING, DINNING, KITCHEN AND COMMON AREAS, BRAND NEW KITCHENS WITH QUARTZ COUNTER TOPS - BOTH UPPER AND LOWER UNITS (2025), ELECTRIC – LOWER UNIT (2025), ROOF AS PER PREVIOUS OWNER (2018). TANKLESS HWH (2025), MAIN AND BEDROOM DOORS – LOWER UNIT (2025) FRESHLY PAINTED (2024) ETC. DON'T MISS THIS RARE OPPORTUNITY TO GET. BOOK YOUR SHOWING - COME AND SEE IT FOR YOURSELF! (id:60626)
Keller Williams Innovation Realty
3805 6333 Silver Avenue
Burnaby, British Columbia
Beautiful 2 bed, 2 bath home in the heart of Metrotown built by renowned developer Intracorp. This freshly painted unit features a great layout with separated bedrooms for privacy, new bedroom carpets, new window shades (blackout in the primary), and laminate flooring throughout. The modern kitchen boasts quartz countertops and stainless steel appliances, while the spacious living area offers flexibility and comfort. Step out onto the large balcony and take in stunning 270° views-south, west, and east-overlooking the Fraser River, Gulf Islands, city skyline, and peekaboo views of Burnaby Mountain. Bonus: unit shows and smells like new! Includes 1 parking and 1 storage locker. Enjoy building amenities like a gym and clubhouse. Centrally located near Metrotown Mall, 2 mins walk to SkyTrain, parks, and eateries. Purchase price includes all furniture (excluding staging items)-a rare turnkey opportunity! Unit is ready to move-in! (id:60626)
Stilhavn Real Estate Services



