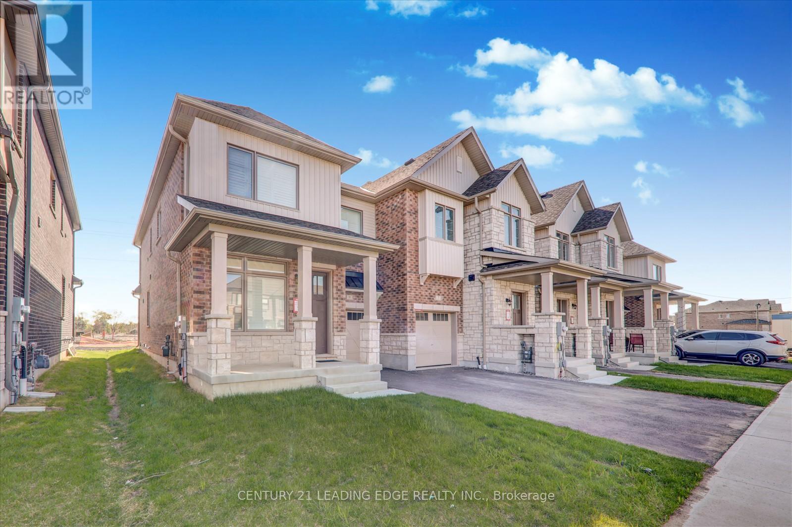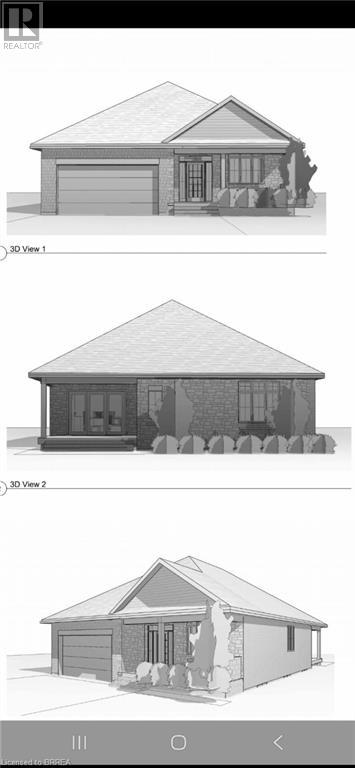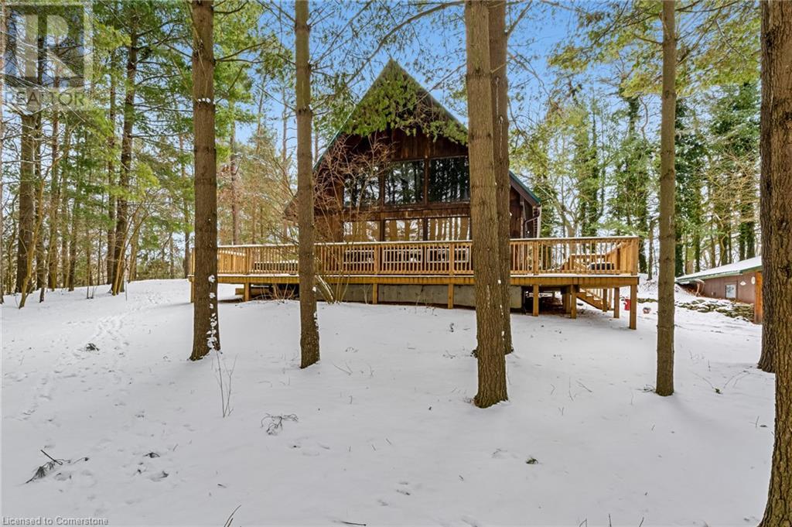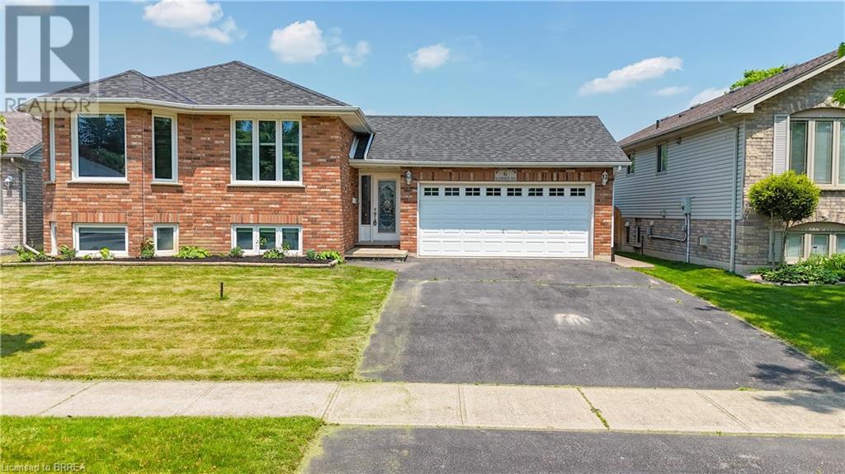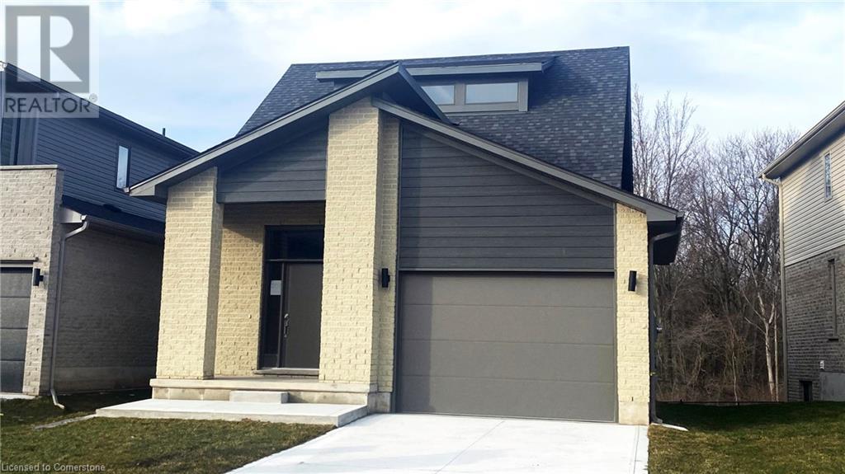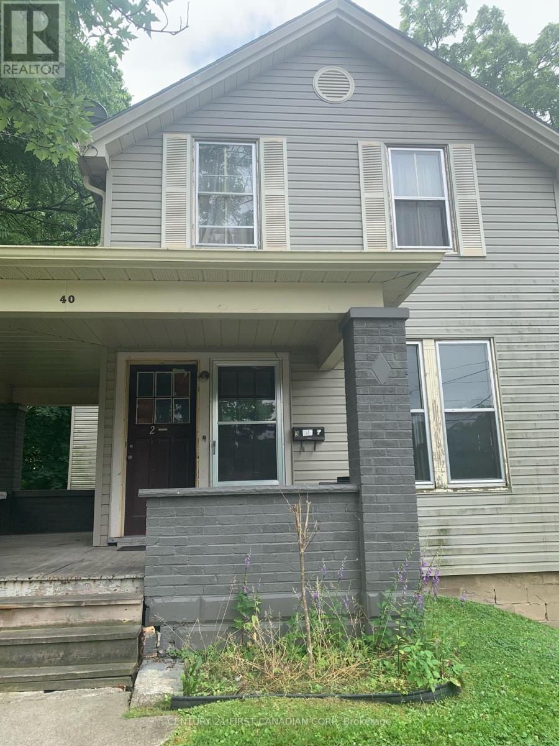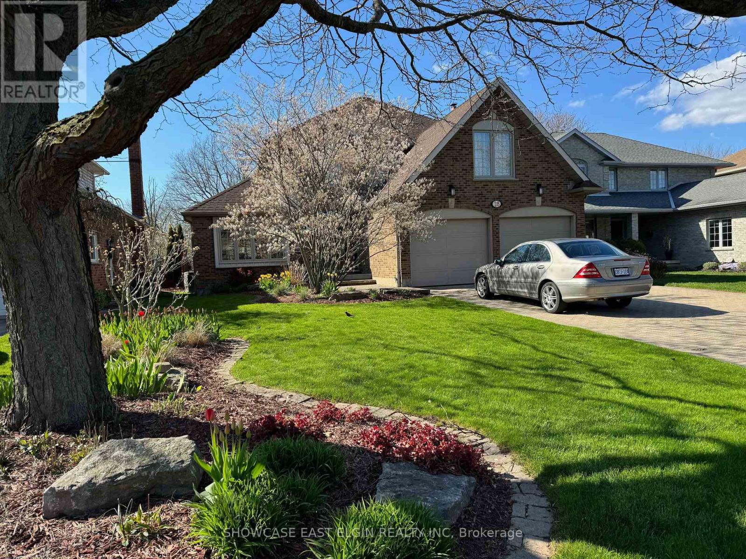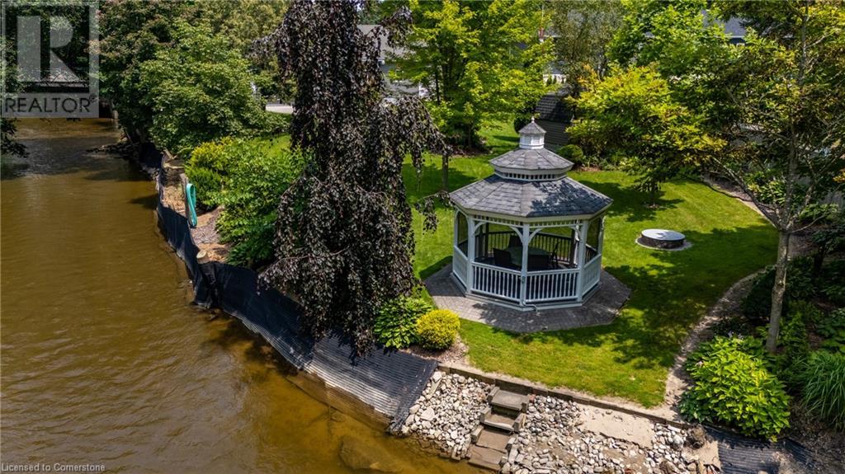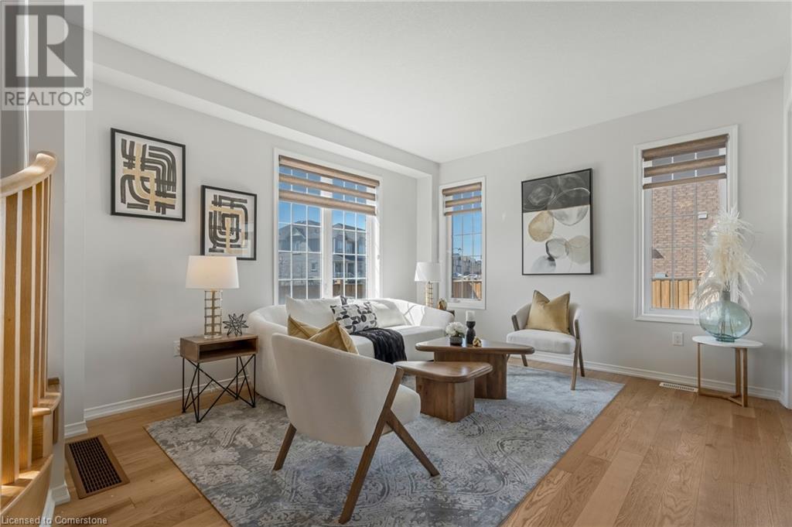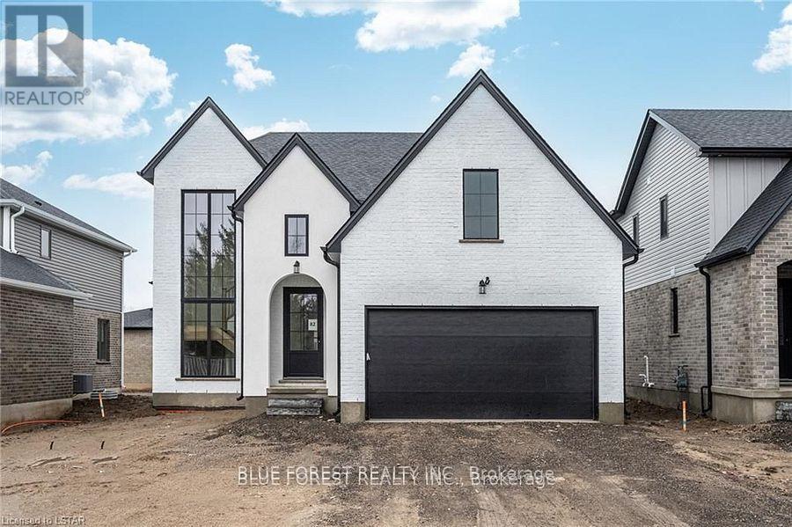9 Sycamore Drive
Tillsonburg, Ontario
Introducing The Oxford Model this stunning custom bungalow featuring 2,442 sq. ft. of total\r\nliving space, situated on a generous 52' lot in Tillsonburg's prestigious new home\r\ncommunity. This is being built by a prestigious New home builder Trevalli Homes. You'll\r\nlove the inviting covered front porch. Inside, the main floor boasts 9' ceilings, pot lights, and\r\nbeautiful hardwood flooring throughout the kitchen, great room, dinette, and hallway,\r\ncomplemented by striking 12" x 24" porcelain tiles in the front hall, bathrooms, and\r\nmudroom. The gourmet kitchen is a chefs delight, featuring an island, granite countertops,\r\nand soft-close drawers. Both the main bath and ensuite offer elegant granite countertops,\r\nwith the ensuite also showcasing a sleek frameless glass shower door. The standout\r\nfeature is the finished basement, offering a generous rec room, an extra bathroom, and two\r\nbedrooms perfect for guests or family. This meticulously designed home is attractively\r\npriced, so seize your chance to make it yours before its too late! (id:60626)
Century 21 Heritage House Ltd Brokerage
9 Molnar Crescent
Brantford, Ontario
Experience luxurious living in this spacious 1,940 sq. ft. corner townhouse, thoughtfully designed for comfort and style. The main floor features a bright and inviting family room with a cozy fireplace and abundant natural light. The contemporary kitchen is equipped with stainless steel appliances, granite countertops, a stylish backsplash, and a central island, with direct access to the backyard. Adjacent to the kitchen is a breakfast area, ideal for family meals. A separate living room (parlor) with a large window provides additional space for entertaining. This level is completed by elegant 9-ft ceilings, hardwood flooring, hardwood stairs, and a convenient powder room. California shutters are installed throughout the home, adding a touch of elegance and ensuring privacy. The second floor boasts a smart and functional layout with four generously sized bedrooms and two modern bathrooms. The primary bedroom includes a spacious walk-in closet and a 3-piece ensuite. The other three bedrooms are bright, with large windows and ample closet space. An upper-level laundry room adds convenience to everyday living. This home includes an attached single-car garage and an additional driveway parking space. Conveniently located in a prime Brantford neighborhood, the property is close to grocery stores, schools, parks, and public transit, with easy access to Hwy 403. This modern and family-friendly home offers a unique opportunity to enjoy comfort and convenience in a thriving community. (id:60626)
Century 21 Leading Edge Realty Inc.
105 Vanrooy Trail
Waterford, Ontario
Welcome to Modern Comfort in Waterford! Step into this beautifully crafted two-bedroom 1460 square foot bungalow, proudly built by the reputable Dixon Homes Inc. Designed with both elegance and functionality in mind, this home features a modern open concept layout that blends everyday living with effortless entertaining. From the moment you arrive, the full brick exterior and double car garage set a tone of timeless curb appeal. Inside, 9-foot ceilings elevate the sense of space and light, while luxury vinyl flooring offers style and low-maintenance living throughout the main floor. The kitchen is the heart of the home, complete with quartz countertops that continue into both bathrooms for a cohesive, upscale finish. The primary bedroom serves as a private retreat, boasting a walk-in closet and a spa-like three-piece ensuite with dual sinks. The main bathroom has the additional convenience of a bath/shower set-up and the laundry room is conveniently located on the main floor. Additional features include: covered rear deck perfect for relaxing or entertaining, Sliding glass doors leading to the deck area, paved driveway with space for two additional vehicles, fully sodded yard for move-in-ready landscape, 9’ high basement with potential for custom finishing, and exterior entrance directly to the basement. But the home itself is just the beginning. Located in the charming town of Waterford, you’ll enjoy the serenity of small-town living with the convenience of nearby urban amenities. Waterford is surrounded by natural beauty and is only a short drive from Ontario’s South Coast—including Port Dover, Turkey Point, Long Point, and more. This impressive home offers modern comfort, thoughtful upgrades, and exceptional value—all in a location where community, convenience, and nature meet. Don’t miss your chance to call this beautiful property home. (id:60626)
Pay It Forward Realty
195 Main Street
Lucan, Ontario
We are super excited to present this rare 4-plex opportunity in the thriving and sought-after town of Lucan! Whether you're an investor looking for a solid income property or a buyer hoping to offset your mortgage, this versatile building is packed with potential. This unique property features three 1-bedroom units ranging from 550 to 650 finished square feet and a spacious 3-bedroom 2 bathroom (including an ensuite) apartment with 1,571 sq. ft. of finished living space, plus an additional 375 sq. ft. in the basement. The possibilities are endless thanks to the commercial zoning, which allows for a wide variety of uses. Live in the large 3-bedroom unit and rent out the remaining apartments, or lease out all four for maximum income. The current scheduled gross annual income is $62,748, making this an attractive investment from day one. A garage and basement storage add even more value for the owner. Located just 20 minutes from London and a short drive to Grand Bend, Lucan has become a highly desirable place to live and invest. The town offers a full suite of amenities, including a brand-new grocery store, McDonald's, Dollarama, and the ever-popular Chuck's Roadhouse. It's also well-known as a great place to raise a family, with multiple parks, soccer fields, baseball diamonds, and a vibrant community centre and arena. This is a rare chance to own a strong income-generating property in a growing community with incredible future upside. With flexible zoning, strong rental income, and a fantastic location, this property checks all the boxes. Don't miss your chance, book your private showing today and explore all the ways this exceptional property can work for you! (id:60626)
Exp Realty
250 Radical Road
Simcoe, Ontario
Discover the perfect blend of rustic charm and modern comfort in this one-of-a-kind lodge-inspired home, set on a serene 2-acre lot with no visible neighbors. Just 5 minutes from the sandy beaches of Port Dover and 10 minutes from Simcoe’s amenities, this private retreat offers the best of country living with city conveniences close by. Spanning over 1,700 sq. ft., this 1½-storey home is filled with natural light, highlighting its warm, inviting ambiance. The updated kitchen combines style and functionality, while the cozy living room, featuring a stunning fireplace, sets the perfect scene for relaxing winter nights. The primary bedroom opens onto a private sunroom, ideal for sipping your morning coffee while soaking in the beauty of the surrounding nature. With 2 bedrooms, 2 bathrooms, and a finished basement—complete with a wet bar—this home is designed for both relaxation and entertaining. Outdoor Oasis: •Wrap-around porch for taking in the peaceful surroundings •Fire pit area, perfect for evenings under the stars •Lower yard accessible via stairs behind the fire pit •Hot tub for unwinding on crisp nights •Trails and park-like settings, ideal for nature lovers Detached Garage & Workshop: For hobbyists or those needing extra space, the 25x23 detached garage/workshop is a year-round haven, featuring: •Full heating (furnace) & air conditioning •3-piece bathroom & laundry hookups •Partially epoxied floor for a clean, durable workspace This private retreat is perfect for first-time buyers, retirees, or anyone seeking a peaceful escape in a breathtaking natural setting. Don’t miss out on this rare opportunity—schedule your private showing today! (id:60626)
Keller Williams Innovation Realty
6 Mccormick Way
Brantford, Ontario
Welcome to 6 McCormick Way, nestled in the highly desirable Myrtleville neighborhood of Brantford. This well-maintained bungalow offers an exceptional living experience, with the added convenience of being located near a public golf course. As you step through the front door, you're greeted by a bright and spacious foyer that effortlessly flows into an upper level open-concept living room and dining area, both bathed in natural light thanks to large picturesque windows. The main level boasts hardwood floors throughout the living spaces and bedrooms, creating a warm and inviting atmosphere. The kitchen is thoughtfully designed featuring oak cabinetry, under-cabinet lighting, and a classic ceramic backsplash. Elegant white decorative pillars add a touch of sophistication to the space, making it both functional and visually appealing. On the main floor, you'll find three generously sized bedrooms, including the primary suite. This serene retreat boasts its own private walkout to a beautiful deck—an ideal spot to enjoy your morning coffee or unwind as the sun sets. A well-appointed 4-piece bathroom completes the main level, offering both convenience and comfort. The fully finished lower level offers a large family room perfect for relaxed gatherings. An additional room, currently being used as a home gym, is versatile and could easily serve as a playroom, home office, or whatever suits your family's needs. Another 4-piece bathroom on this level adds to the home’s functionality. Outside, the fully fenced yard offers both privacy and security, and the spacious deck and patio are perfect for outdoor meals and entertaining. The tastefully landscaped yard is complemented by an underground sprinkler system, ensuring the greenery remains lush and vibrant throughout the year. Don't miss the opportunity to own this impeccably maintained property. Schedule your showing today and begin your journey to luxurious living in North Brantford! (id:60626)
Pay It Forward Realty
2100 Evans Boulevard
London, Ontario
ELIGIBLE BUYERS MAY QUALIFY FOR AN INTEREST- FREE LOAN UP TO $100,000 FOR 10 YEARS TOWARD THEIR DOWNPAYMENT . CONDITIONS APPLY. READY TO MOVE IN -NEW CONSTRUCTION! Are you searching for a spacious bungaloft with a walk out basement backing onto green space ? Look no further! The Carmel design offers 1789sq ft of meticulously finished living space. Key features include :1st Floor Primary Bedroom/ 2nd Floor- additional bedroom plus a versatile loft area, perfect for family or guests. Experience the perfect blend of elegance and functionality in your new dream home with the Carmel design. Pictures shown are of the model home. This house is ready to move in! Deposit required is 60k .Visit our Sales Office/Model Homes at 674 CHELTON ROAD for viewings Sat/Sund 12-4 and Wednesday 2-5.Ready to move in . (id:60626)
RE/MAX Twin City Realty Inc.
40 Springbank Drive
London, Ontario
Welcome to this desirable Triplex in beautiful Old South offering a rare mix of charm, modern updates and great tenants! 3 Units: 1 3 Bedroom ($2400) located on the main floor, 1 2 Bedroom ($1150) and 1 1 Bedroom ($700) both sharing upstairs. Landlord covers Heat Hydro and Water. New Washer and Dryer located in the basement. Close to Wortley Village, parks, shops and transit. Shared backyard with mature trees. Furnace and AC updated in 2020. Parking for 5 cars. Roof is approx 22 yrs with 50 yr Shingles. Whether looking to expand your investment portfolio or looking to live in a vibrant, walkable neighbourhood, this home is ready for you! 24 hr notice is required for showings. (id:60626)
Century 21 First Canadian Corp
28 Sinclair Crescent
Aylmer, Ontario
A breathtaking three bedroom, three and a half bathroom residence is positioned on a beautiful street, nestled on a ravine lot and conveniently located within a short stroll of the East Elgin Community Complex and schools for grades 4-12. The recently renovated kitchen, complete with an eating area, opens to a spacious deck featuring either a screened room or an open deck with a canopy, all offering picturesque views of mature trees and the ravine landscape. The family room, featuring a wood burning fireplace, is adjacent to the kitchen and provides access to the deck and outdoor living space through a patio door. Upon entering the foyer, you are greeted by stunning double oak staircases leading to the upper and lower levels, with the foyer also opening to the living and dining room adorned with a vaulted ceiling and illuminated by natural light streaming through a generous skylight. The second floor boasts a sizable primary suite with a dedicated closet area and an updated four-piece bath. Additionally, there are two bedrooms, a loft area, and plenty of windows throughout for abundant natural light. The basement offers ample space to relax and unwind, featuring a sauna and an additional bathroom. Enjoy living in a family friendly neighbourhood with plenty of space indoors and out! Measurements from iguide (id:60626)
Showcase East Elgin Realty Inc
362 William Street
Delhi, Ontario
Nestled along the serene banks of Big Creek, this elegant 4 bed 3 bath offers an unparalleled blend of tranquility and pride of ownership. The gourmet kitchen features exquisite quartz countertops, a large 2 tiered island, and a unique, elevated dishwasher. The kitchen flows seamlessly into the full dining room and living room. Also included for your convenience are main floor laundry, and a generous master bedroom with large walk in closet and patio doors leading to the sunroom, which features floor to ceiling tinted windows and custom blinds. This really is the perfect place for your morning coffee! The home boasts, a fully finished basement with a large rec-room as well as a long list of extras which include a home back up generator and lawn sprinkler system. The attached 2 car garage has drive through garage door, 220v hydro, new gas heater and much more. The fully landscaped grounds are truly picturesque, offering several ornamental trees, a riverfront gazebo with steps leading directly into the water, several manicured gardens, and a shed. Come see this well thought out, move in ready home and absolutely breathtaking backyard oasis. (id:60626)
Coldwell Banker Big Creek Realty Ltd. Brokerage
42 Anderson Road
Brantford, Ontario
This charming two-storey DETACHED CORNER LOT home facing a beautiful park is nestled in the sought-after West Brant neighbourhood. This well maintained property features 4 bedrooms, 2.5 bathrooms, a double car garage, and tasteful, neutral finishes throughout. Its freshly painted top to bottom and also no carpet throughout the house! Step onto the inviting covered front porch—an ideal spot to enjoy your morning coffee. Inside, the bright foyer opens into a formal living room/formal dining room, perfect for hosting special occasions. The open-concept layout seamlessly connects the eat-in kitchen and spacious family room, This home is filled with natural light from large windows throughout, while the kitchen boasts ample cabinetry, generous counter space, stainless steel appliances, a dining area, and sliding doors that lead to a fully fenced huge corner backyard. You can view the beautiful park year long around -No neighbors at the front or back!! Ample double car parking and drive way space !!Upstairs, the spacious primary bedroom includes a walk-in closet and a private ensuite. Three additional bedrooms are very very spacious with windows galore.The unfinished basement provides endless possibilities for customization. Dont miss this home Located close to schools, parks, shopping, and scenic trails (id:60626)
Ipro Realty Ltd.
14 Ayrshire Avenue
St. Thomas, Ontario
Welcome to the Aspen Model. Your eyes are immediately drawn to the gorgeous front elevation. The 3 level front window draws in the perfect amount of natural light while showcasing a beautifully crafted wood staircase that matches your hardwood floor. 3 large bedrooms, each with a private ensuite bath. 3+1 bathrooms in total. 2 car garage. This home has everyone believing in love at first sight. Many more floor plans available. Inquire for more information. (id:62611)
Blue Forest Realty Inc.


