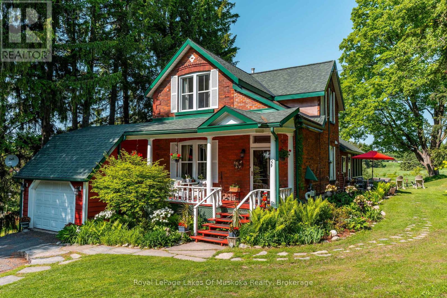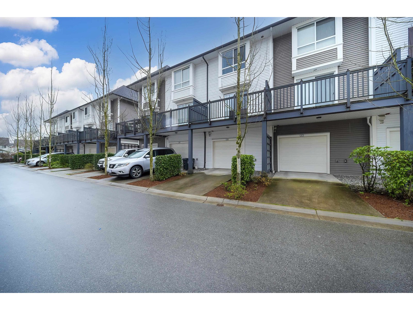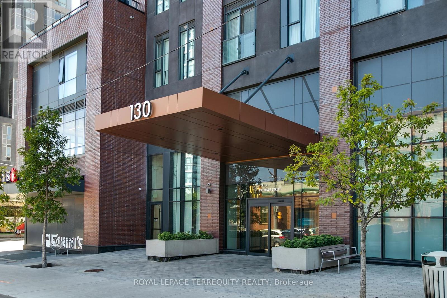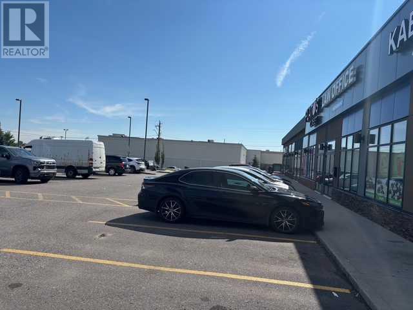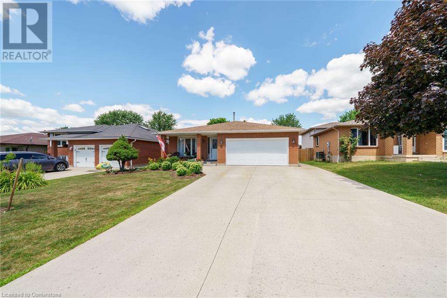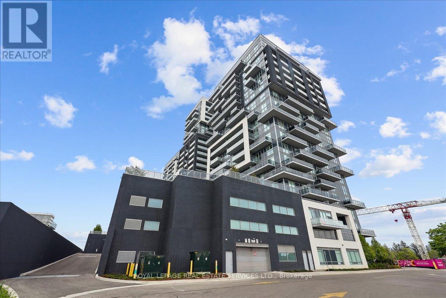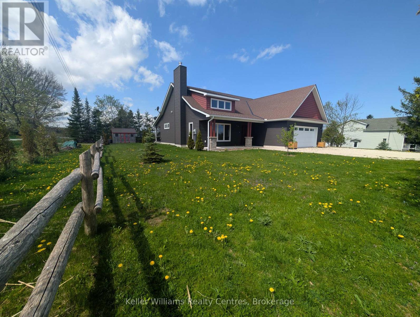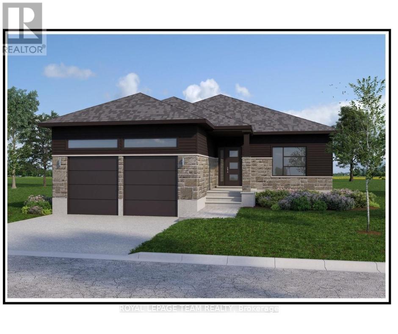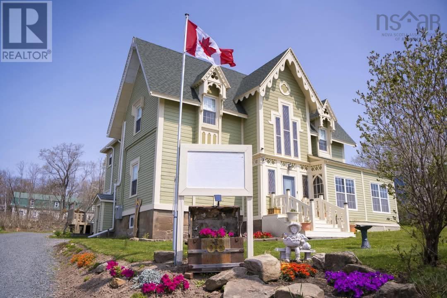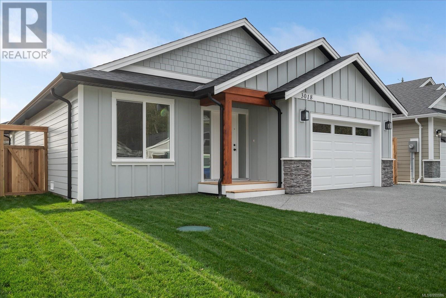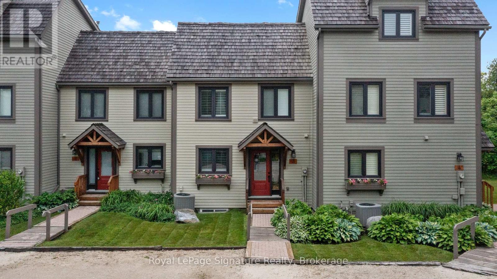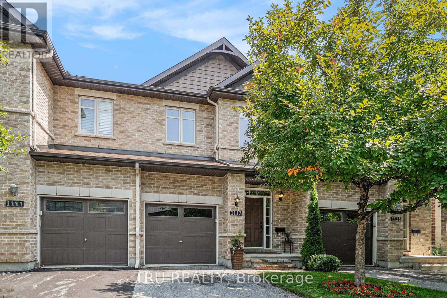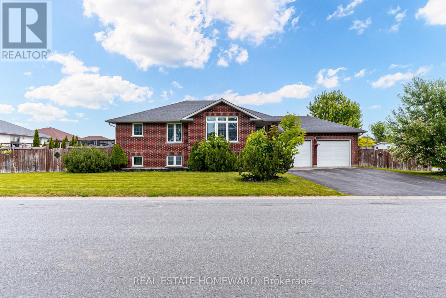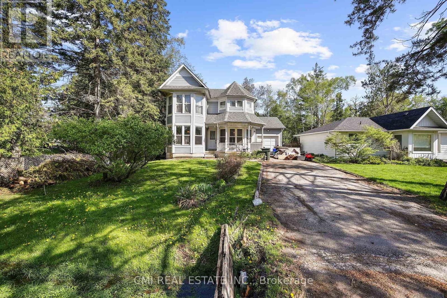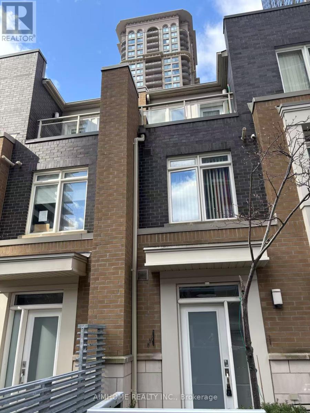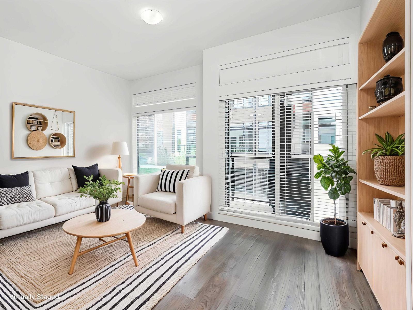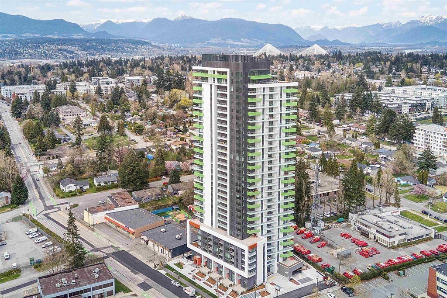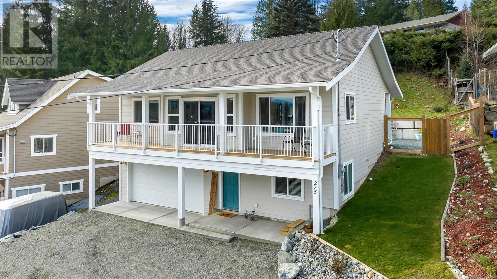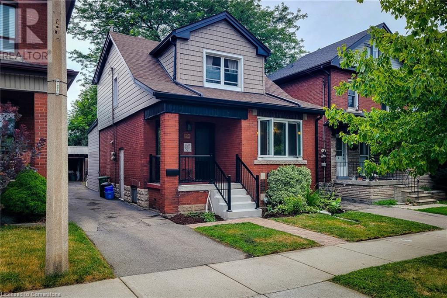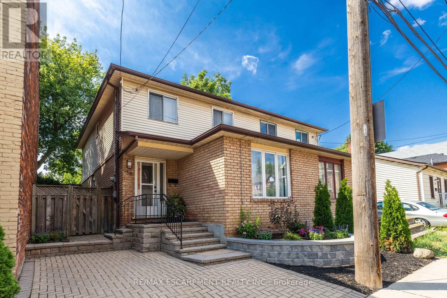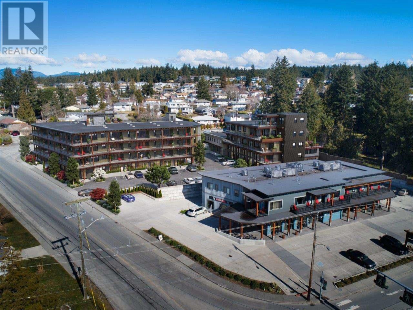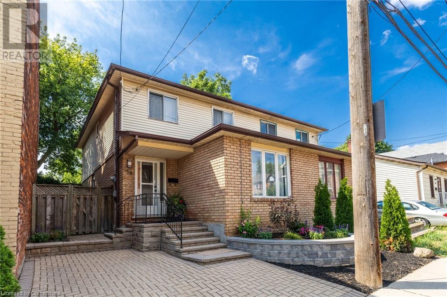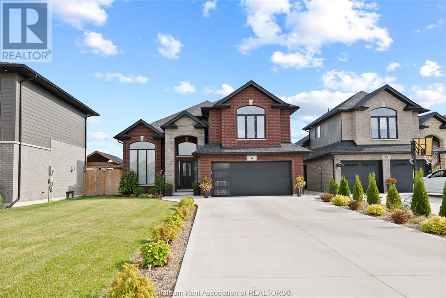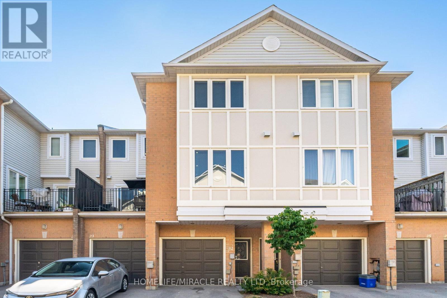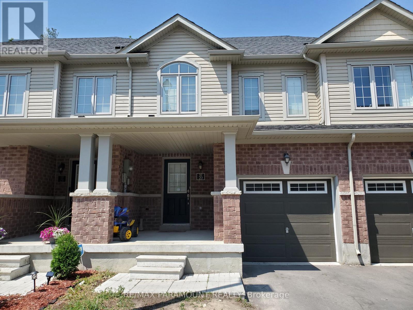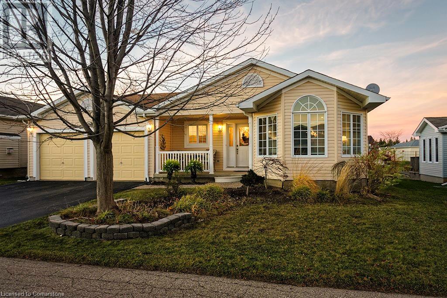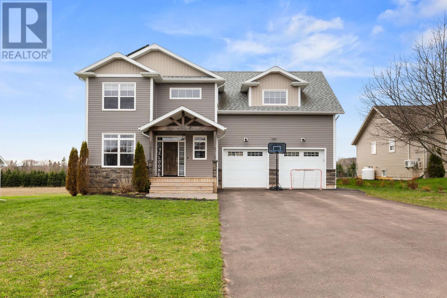229 Fraserburg Road
Bracebridge, Ontario
Set on a level 1.09-acre lot along Fraserburg Road, this distinguished century home blends classic architectural detail with thoughtful modern updates. Built in 1890, the one-and-a-half-storey residence offers 2,000+ square feet of living space, an attached single garage with storage loft, and the convenience of municipal water and sewer services. A covered front porch leads into a gracious interior where original narrow plank hardwood flooring and detailed wood trim speak to the homes rich history. The elegant living room is anchored by a natural gas fireplace and flows seamlessly into a spacious formal dining room. The updated eat-in kitchen features warm wood cabinetry, modern appliances, built-in storage, and direct access to both a side-entry porch and a remarkable 16x16 screened Muskoka Room with vaulted ceiling and hardwood floors. French doors open to a large rear deck, creating a seamless connection between indoor and outdoor living. A stylish 4-piece bathroom with linen closet and modern vanity completes the main level. Upstairs, the carpeted second floor includes three well-appointed bedrooms and a bright sitting area. The private primary suite with original hardwood, accessed through a dedicated lounge or reading room, includes a secondary staircase leading to the kitchen below. Two additional bedrooms, each with closets, complete the upper level.The lower level features a walk-out to the rear yard, a recently renovated family room finished with ceramic tile, a modern 3-piece bathroom with built-in storage, and separate utility, storage, and laundry areas. The backyard is a picturesque retreat, with wide open lawn, mature trees, and elevated views that create a peaceful, park-like setting. This is a rare opportunity to own a stately and enduring residence that gracefully balances heritage character with contemporary comfort. All of this is just minutes from downtown Bracebridge, with easy access to schools, shopping, restaurants, and community amenities. (id:60626)
Royal LePage Lakes Of Muskoka Realty
28 8438 207a Street
Langley, British Columbia
Built by MOSAIC Homes. High design, elegant materials, built to exacting standards. Within easy walking distance of Yorkson Community park, Yorkson Creek Middle School, the shops and restaurants of Willoughby Town Centre and easy access to HWY 1. 9 ft High Ceilings on the main floor with open concept kitchen and living room. Stainless Steel appliances, white cabinets, quartz countertops in the kitchen. Welcome to this wonderful complex and great family neighborhood. Open House : 2:00-4:00 July 27, Sunday. (id:60626)
Nu Stream Realty Inc.
10 Wildrose Trail
Collingwood, Ontario
Beautifully maintained townhouse in the sought-after Tanglewood community, ideal as a full-time home or year-round retreat! Enjoy easy access to skiing, golf, trails, and Georgian Bay. The main floor offers an open-concept layout with high ceilings, gas fireplace, and large windows with California shutters. The kitchen features granite counters, stainless steel appliances, and a central island with bar seating. Upstairs includes a spacious primary with walk-in closet and 5-piece ensuite, plus two additional bedrooms and a 4-piece bath. The fully finished basement adds a cozy rec room with gas fireplace, 3-piece bath, and storage. Interlock patio and open backyard. Furniture available separately. Book your private showing today! Please Note: Vendor will consider holding a first mortgage for a qualified purchaser. (id:60626)
RE/MAX Four Seasons Doug Gillis & Associates Realty
1 - 5031 East Mill Road
Mississauga, Ontario
Welcome to this well-maintained 2 bed, 2.5 bath townhouse in East Mill Mews and admire the bright charming Upgraded Corner townhome with 1200-1399 Sqft of comfort and style. Enjoy two spacious PATIOS, perfect for morning coffee or BBQ with friends and family. The main floor offers a spacious Livingroom with 15 Ft Ceiling and a Powder room with hardwood floor throughout. Steps up you will find separate dining room overlooking the kitchen. The Upgraded Contemporary Two Tone kitchen is featured with counter top gas stove, Quartz Counter, Backsplash, Chimney and B/I appliances, with extra pantry. Master Bedroom Features Walk-in Closet & 5 Pc Ensuite w/ laminate flooring, 2 nd Bedroom includes 3 pcs Semi Ensuite. Both washrooms are upgraded from top to bottom. Lower level (Basement) features a carpeted flexible recreation room with a gas Fireplace easily used as a third bedroom, plus a laundry room/furnace room. All Window Coverings, All Elfs, S/S Fridge, S/S Stove, S/S B/I Dishwasher, S/S B/I Microwave, S/S Ceiling Fan, Washer & Dryer, Pot Lights, California Shutters and Zebra Blinds (id:60626)
Royal LePage Real Estate Associates
Ph3 - 9600 Yonge Street
Richmond Hill, Ontario
Stunning Penthouse Corner Suite With 2 Bedrooms + Den, 3 Bathrooms, And Soaring 10-Ft Ceilings. Enjoy An Unobstructed Northwest View Through Floor-To-Ceiling Windows That Flood The Space With Natural Light. The Spacious, Functional Layout Features An Open-Concept Living And Dining Area, A Modern Kitchen With Granite Countertops, Full-Size Stainless Steel Appliances, And A Breakfast Bar. Laminate Flooring Throughout, Large Primary Bedroom With A Walk-In Closet And A Spa-Inspired Ensuite. Step Out Onto The Massive, Sun-Drenched Wraparound Balcony To Enjoy Breathtaking, Unobstructed Northwest Views An Entertainer's Dream And The Perfect Private Urban Oasis.It Is Also Ideal For Entertaining And Comes Equipped With A Gas Line For BBQ. Additional Features Include 8-Ft Doors, Upgraded Lighting, Pot Lights, And Custom Closet Organizers. Enjoy Premium Amenities At Grand Palace Including 24/7 Concierge, Indoor Pool, Sauna, Gym, Yoga Studio, Party Room, Guest Suites, Visitor Parking, And Rooftop Terrace. Steps To Hillcrest Mall, Restaurants, Transit, And Top-Rated Schools. A Perfect Blend Of Luxury, Functionality, And Convenience In The Heart Of Richmond Hill. (id:60626)
RE/MAX Realtron Jim Mo Realty
861 Emery Way
Peterborough North, Ontario
West End Peterborough Brick Bungalow Ideal for Multigenerational Living with In-Law Suite. Located in Peterborough's highly sought-after West End, this lovely brick bungalow offers an exceptional layout for multigenerational living, income potential, or simply room to spread out in comfort and style. Superb commuting potential as its minutes from the highway and just under an hour to the GTA. This is a community perfect for families, singles or those seeking to retire and seek a slower pace of life. The main level features a spacious open-concept design with a large kitchen, dining area, and living room anchored by a cozy gas fireplace. California shutters add timeless charm, and patio doors open onto a massive west-facing deck perfect for BBQs and sunset entertaining. The deck includes stairs to a level, cozy yard with under deck storage The main floor also includes a generous primary suite with walk-in closet and private 4 pc ensuite, along with a second bedroom and full guest 4 pc bathroom. The bright lower level feels like its own apartment with soaring ceilings and expansive above-grade windows that fill the space with natural light almost a walk-out design. It includes a full kitchenette, a large bedroom with closet, a full 4 pc bathroom, and a large open-concept living area ideal for in-laws, extended family, or private rental potential. Additional features include brand-new California shutters, laundry area with high-end appliances, massive under the foyer storage space, oversized single-car garage, fully fenced and landscaped yard. The community is a top-rated school district and offers direct access to the scenic Rotary Greenway Trail, which winds through forested areas along a stream, connecting you to downtown Peterborough by foot or bike. This is a rare opportunity to own a versatile, move-in-ready home in one of the city's most desirable neighbourhoods. Immaculate condition - Don't miss this one!! (id:60626)
Mincom Kawartha Lakes Realty Inc.
205 - 130 River Street
Toronto, Ontario
This wide open-concept floor plan with modern finishes was built in 2023 and shows very well. This desirable 1-bedroom plus den unit comes with parking and a locker in the Artworks Tower in Toronto Downtown East. This unit features 10-foot ceilings and two full bathrooms. The building offers a wide array of amenities, including a large gym, arcade room, co-working space with Wi-Fi, a children's play area, a contemporary party room, and a BBQ area. The location is incredible, situated south of Cabbagetown. It is a 10-minute streetcar ride to Eaton Centre and Dundas Subway Station. It is also minutes away from Metropolitan University, George Brown, and U of T. Additionally, it is steps away from a 6-acre park, a community pool, athletic grounds with a hockey rink, banks, a grocery store, and charming restaurants. The location also provides close access to the DVP and QEW. Pictures are virtually staged (id:60626)
Royal LePage Terrequity Realty
33, 3131 27 Street Ne
Calgary, Alberta
An excellent turn-key commercial unit fully developed, running an aesthetic clinic business opportunity in a prime location, convertible to any medical facility as well, due to its zoning. This fully developed and improved retail bay has been home to aesthetic clinic services in a very bustling plaza in NE, which has operated successfully for over five years. Perfect for investors or owner-operators, this space is ready for immediate takeover with minimal setup required. Fully built-out interior with professional finish ...Established clientele and proven business model. Ideal for body and beauty services care, or related health businesses located in a high-traffic commercial plaza with great visibility. The current lease expires in December, providing flexibility for buyers or tenants.Potential for renewal or ownership transfer. Don’t miss this turn-key opportunity to own or lease a ready-to-go business space in a sought-after location. (id:60626)
RE/MAX House Of Real Estate
25 Country Club Road
Cayuga, Ontario
Experience the refreshing small town Ontario life-style here at 25 Country Club Rd. Situated in Cayuga's ultra popular & preferred subdivision - renowned for it's well maintained properties/houses & large lots. Conveniently located just 30 mins to Hamilton, Brantford & 403. This quality built all brick 4 level back-split home introduces over 1800sf of flawless finished living area positioned privately on manicured lot. Prepare to be awe-struck as you enter the fully updated main level which features large living room with street facing picture window, dining room which segues to adjacent kitchen sporting an abundance of updated custom walnut cabinetry incs. walk-out to concrete side entertainment patio. Solid oak stairs lead to 3 bedroom upper level highlighted w/spacious primary bedroom and 5pc bath. Relax or entertain in the comfortable confines of the lower level family room firs above grade windows and built in bar area & 2pc bath completing the design. Wanting more living space the basement level is awaiting your finishing touches which currently house laundry and mechanicals. the backyard is a entertainers dream with large expansive concrete patio with walkway that leads to the covered gazebo surrounded by perennial gardens and tidy landscaping. Oversized double concrete driveway. don't miss your opportunity to call this your home!! (id:60626)
RE/MAX Escarpment Realty Inc.
18 Sullivan Avenue
Ottawa, Ontario
Welcome to 18 Sullivan Avenue --- a beautifully updated (2020) detached bungalow on a rare 75 x 101 ft corner lot in the sought-after and evolving Meadowlands/Crestview neighbourhood. Set on wide, quiet streets lined with mature trees and a mix of stylish new builds and charming 60s/70s homes, this property combines immediate comfort with outstanding future potential. The main level offers 3 bedrooms, 1 full bath, a bright kitchen, in-unit laundry, and an open-concept living/dining area. The lower level features 2 bedrooms, 1 full bath, a kitchen, living area, and laundry --- ideal for multi-generational living or private guest space. With two separate entrances (basement can be accessed via the main-floor kitchen or garage) and two full appliance sets (2 fridges, 2 hood fans, 2 dishwashers, 2 washers & dryers), the layout provides excellent flexibility and income potential. This lot also offers incredible future redevelopment potential. Live in? Rent out? Redevelop? You decide! Just steps to Algonquin College, College Square, parks, transit, future LRT station and just 5-minute drive to the Merivale shopping district, with restaurants, cafes, supermarkets, and all amenities close by. A fantastic opportunity for investors, developers, or families seeking a long-term home in one of Ottawas most desirable communities. (id:60626)
Royal LePage Integrity Realty
1601 - 2081 Fairview Street
Burlington, Ontario
Introducing The Ultimate the most coveted and expansive floor plan in the acclaimed Paradigm development, offering 1,049sq. ft. of impeccably designed living space with 2 bedrooms and 2 bathrooms. This rare corner unit is one of only a limited number released, featuring over $30,000 in upgrades and two spacious balconies, including a stunning wrap-around with panoramic views of the escarpment and lake to the south. Enjoy a beautiful open-concept living and dining area with floor-to-ceiling windows and sliding doors that lead to your private outdoor retreat. The sleek modern kitchen is equipped with a centre island, quartz countertops, custom backsplash, and Whirlpool stainless steel appliances. The primary bedroom offers floor-to-ceiling windows, his-and-hers double closets, and a private balcony walk-out. Additional highlights include two side-by-side parking spots, a convenient storage locker, and access to unparalleled amenities at Paradigm: indoor pool and hot tub, sauna, fitness centre, basketball court, outdoor workout space, dog park and wash stations, three party rooms, BBQ area, theatre room, kids playroom, and more. Located next to Burlington GO Station with a private East Tower access path, commuting has never been easier. (id:60626)
Royal LePage Real Estate Services Ltd.
28 Wicker Park Way
Whitby, Ontario
Welcome home to 28 Wicker Park Way proudly offered for the first time on the market! This beautifully maintained three-storey townhome is nestled in the heart of the desirable Pringle Creek community. From the moment you arrive, its clear this home has been lovingly cared for pride of ownership shines throughout.The main level features a bright family room with direct access to the double car garage, and a private bedroom with its own 4-piece ensuite ideal for guests, in-laws, or a home office. Upstairs, enjoy a sun-filled, open-concept kitchen with breakfast bar, flowing seamlessly into the dining and living areas. Cathedral ceilings and oversized windows bring in natural light, creating an inviting space for everyday living and entertaining. A second bedroom and another full bathroom complete this level, along with a walk-out to a spacious private balcony with natural gas BBQ hookup - the perfect retreat for quiet mornings or summer evenings.The entire top floor is your private primary suite, complete with a walk-in closet and cozy nook area. The lower level offers bonus space ideal for a home gym or hobby area. Set within a quiet, well-managed community with beautifully landscaped grounds and modest POTL fees. Close to top-rated schools, parks, shopping, transit, and major highways (401/407/412). A true gem waiting to call home! (id:60626)
Mccann Realty Group Ltd.
116 Havelock Street
Georgian Bluffs, Ontario
Welcome to 116 Havelock Street in Georgian Bluffswhere thoughtful design and high-end craftsmanship come together in a peaceful, sought-after location just minutes from Colpoys Bay. This beautifully built 3-bedroom, 2-bathroom bungalow sits on a generous lot and is loaded with features that enhance comfort and everyday living. Inside, youll find handcrafted maple cabinetry, luxury in-floor heating, and wide-plank flooring throughout. The heart of the home is the open-concept kitchen and living space, complete with stainless steel appliances, a spacious island, and a striking floor-to-ceiling stone fireplace that adds warmth and character to the room. Step outside and enjoy year-round living with covered concrete porches at the front and back of the home, perfect for relaxing or entertaining. A heated and insulated 2-car garage, second driveway to the backyard shed, and natural gas BBQ hookup add function to style. Located just a 2-minute drive to the boat launch and 5 minutes from Wiarton, this home is ideal for outdoor enthusiasts, retirees, or anyone seeking a blend of convenience and country charm. Whether you're looking to settle down or escape the hustle, this property offers a lifestyle that's hard to beat. (id:60626)
Keller Williams Realty Centres
100 Paint Horse Drive
Cochrane, Alberta
Welcome to this EXCEPTIONAL 4-bedroom, 3.5-bathroom home OFFERING over 3,200 square feet of BEAUTIFULLY DEVELOPED LIVING SPACE. Located on a DESIRABLE END CORNER LOT with BEAUTIFUL MOUNTAIN VIEWS in the sought-after community of Heartland, this modern and bright residence showcases PRIDE of OWNERSHIP and thoughtful upgrades throughout.Key Features:SPACIOUS AND OPEN LAYOUT** Featuring 9-foot ceilings and large windows with two additional windows in the living room added in 2022 filling this home with natural light and an airy atmosphere.CHEF'S KITCHEN:** Equipped with GRANITE COUNTERS, a large island, plenty of counter space, decorative neutral backsplash, MODERN STYLISH CABINETRY, STAINLESS STEEL APPLIANCES, and a WALKTHROUGH PANTRY with an additional sink and convenient garage entry mudroom — perfect for family living and entertaining.CONFORT AND STYLE** Repainted cupboards and stairwells, new light fixtures, upgraded railings, and fresh paint throughout enhance the modern aesthetic.VERSATILE LIVING SPACES** A cozy fireplace in the living room and a newly added fireplace in the bonus room create inviting spaces for relaxation and gatherings.MASTER RETREAT AND BEDROOMS** Spacious bedrooms including a luxurious primary suite complete with 5 piece ensuite and walk-in closet all providing ample space for family and guests.UPPER FLOOR FEATURES** Comfortable bonus room with additional fireplace, Convenient laundry room, 4 piece main bathroomADDITIONAL HIGHLIGHTS** FULLY DEVELOPED BASEMENT offering extra living or entertainment spaceINSULATED OVERSIZED DOUBLE ATTACHED GARAGE and ADDITIONAL SHELVING for storageLOW MAINTENANCE SIDE YARD, LANDSCAPING — trees, bushes, rocks, and a deck extension perfect for outdoor enjoymentRelax in the HOT TUB and enjoy the sunsets. The thoughtfully designed BACKYARD is FULLY FENCED - a great space for family enjoyment or entertaining guests. Also included is an alarm panel for security and Central Vacuum System for added conven ience.This home seamlessly combines comfort, functionality, and style, making it the perfect place to call home. Don’t miss the opportunity to enjoy stunning mountain views and vibrant community lifestyle. Located on the Western edge of Cochrane, you can quickly access Bow Valley Trail or Highway 22 to commute to the center of Cochrane or Calgary. DON'T MISS THIS EXCEPTIONAL HOME!! Schedule your viewing today! (id:60626)
Cir Realty
3570 Woodsdale Road Unit# 105
Lake Country, British Columbia
Welcome to Emerald Beach Villas in beautiful Lake Country BC nestled on the shores of Wood Lake! This charming turn key unit includes a BOAT SLIP with lift and features 2 bdrms and 2 baths. Enjoy prime amenities of a sandy beach, heated in-ground POOL & HOT TUB, fitness room & club house with a games room. The convenient ground floor location makes it easy to walk from your patio to the beautiful green space where you are literally steps to the pool & beach! Beautifully updated and stylish, this unit has a great layout for entertaining and features an open concept main living area with a wall of windows looking onto the expansive manicured grounds. The kitchen is equipped with quartz countertops, SS appliances & a convenient sit-up breakfast bar. There is a dedicated dining space as well as a living room area which offers seamless indoor/outdoor access to the covered patio. The spacious primary bdrm includes a walk-thru closet and a 4-piece ensuite with dual sinks & a glass walk-in shower. The 2nd bdrm is perfect for guests and there is also another full bathroom. Additionally, the unit comes with a single-car GARAGE and there is visitor parking inside the gates! One dog or one cat allowed. No short term rentals. Experience the convenience of a lock-and-leave lifestyle, only 12 minutes to YLW and 25 min to Kelowna! It's the total package, all you have to do is bring your suitcase! (id:60626)
Stilhavn Real Estate Services
503 7380 Elmbridge Way
Richmond, British Columbia
Over 1000 sqft living space bright & large corner unit. Experience the perfect blend of comfort and convenience in the heart of Richmond. This elegant 3-bedroom and 2-bathroom Bosa-developed condo features stunning Mountian view. Open-concept and functional kitchen with maple cabinets for storage. Newly renovated floors. Exceptional amenities include a gym, hot tub, party room, guest suites, and a serene rooftop garden. Secure parking and a dedicated caretaker provide peace of mind. An ideal location, steps to restaurants, Olympic Oval, T&T, supermarks, skytrain statios and Richmond Center. Great opportunity for First-time Buyer and investors! CALL NOW for private showing, DON'T MISS THIS ONE. (id:60626)
Nu Stream Realty Inc.
Lt 3 Armstrong Road
Merrickville-Wolford, Ontario
Home to be built** Welcome to your new home just minutes to the historic town of Merrickville. This lot offers a perfect blend of convenience and tranquility surrounded with beautiful trees and landscape, the perfect backdrop for this three bedroom two bathroom modern open concept brand new house. This beautiful and affordable model is called the Maxine This model has High quality finishes throughout, ensuring that every detail of this home speaks to modern elegance and practicality. Built by Moderna homes design, a family operated company renowned for their expertise and attention to detail. Moderna is proud to be a member of the Tarion home warranty program, energy star and the Ontario home builders association, Call for more information. (id:60626)
Royal LePage Team Realty
7450 Porcupine Road
Big White, British Columbia
BEST DEVELOPMENT DEAL IN BIG WHITE SKI RESORT, priced $271,000 below last accepted offer. Opportunity to develop townhomes, condos or subdivide. Ski in and ski out off Mogul track run above the lot, connecting down to the Perfection run. This is one of the last view lots near the Village core and a rare chance to build a multi-unit or mixed-use project. Surrounded by established chalets and the Moguls condo complex, the lot sits uphill with commanding views of the Monashee Mountains—just steps from restaurants, ticketing, groceries, and medical services. Ideal for a fourplex townhome project or luxury chalets, the lot comes with water and power at the lot line, with confirmed capacity for water/wastewater connections (Big White Utilities). This isn’t just a lot — it’s a great canvas in one of Canada’s most popular ski destinations, awaiting the right builder to bring a new vision to life. (id:60626)
RE/MAX Kelowna
68 Front Street
Pictou, Nova Scotia
Visit REALTOR® website for additional information. Open to reasonable offers with flexible closing! Seabank House is a stunning mid-Victorian home offering a unique blend of historic charm and modern comfort. Built in 1854, this 5-star Bed and Breakfast is turnkey ready, perfect for continuing its tradition of warm hospitality. Once home to Senator Robert Patterson Grant, the house features stained-glass windows, ornate woodwork, and modern upgrades including kitchen, bathrooms, heating, plumbing, and full solar panels. Perched on a hill overlooking Pictou Harbourbirthplace of New Scotlandthis vibrant town offers culture, history, art, beaches, trails, and golf. Just minutes to the PEI ferry and close to major Nova Scotia attractions. A rare opportunity to live, work, and thrive in a magical seaside setting. (id:60626)
Pg Direct Realty Ltd.
3018 Abbott Pl
Chemainus, British Columbia
Discover the charm of relaxed living in this delightful 3-bedroom, 2-bathroom ranch-style house nestled in the picturesque community of Chemainus, British Columbia. This fresh listing invites you into a seamless blend of comfort and modern amenities, perfect for those who appreciate attention to detail and a touch of luxury in their everyday surroundings. Step inside to find a cozy interior spanning 1400 square feet, featuring ceiling-height cabinetry that gives the kitchen an elegant and airy feel. The kitchen is a culinary enthusiast's dream ready to tackle any cooking venture. Prepare to be pampered in the ensuite bathroom, where heated floors await to warm your toes on chilly mornings and a tile shower with a sleek glass door offers a spa-like experience right at home. Picture of a similar home. Each bedroom is a serene retreat, including a spacious primary bedroom that promises restful nights. The fenced backyard will become your private oasis, ideal for Sunday barbecues or watching the seasons change in peace. Living in Chemainus means embracing community spirit, with its vibrant local arts scene, captivating murals, and a welcoming small-town atmosphere. It’s a place where you can slow down yet still feel connected, thanks to the thoughtful infrastructure and the natural beauty of the surrounding Cowichan Valley. This house isn’t just a place to live—it’s a place to love. Embark on your next chapter where functionality meets charm, all wrapped up in the beauty of coastal British Columbia. Welcome home! (id:60626)
Century 21 Harbour Realty Ltd.
8 Opal Court
Moncton, New Brunswick
Welcome to 8 OPAL CRT, THE PERFECT FAMILY HOUSE WITH NEW HOME WARRANTY IN POPULAR MONCTON NORTH!.The main floor features a welcoming sunken entrance,bright living room,conveniently located half bath with laundry, separate dining room and a gorgeous kitchen with beautiful island, plenty of counter space and an amazing walk-in pantry. Ascend the hardwood stairs to spacious second floor where you will find the master bedroom which boasts a walk-in closet and a stunning ensuite with double vanity and ceramic shower. The second floor also offers two additional bedrooms and the family bath with double vanity. The basement is finished with even more living space for the family and features a family room,a game room(home theater)a bedroom and full bath. PLUS YOUR BACKYARD OASIS AWAITS!Step outside to the deck which enhanced with a custom Tojo grid sunshade, make it a stylish spot to overview the fence-in backyard highlight with a heated 12*26 in-ground pool and professionally paved space! Relaxing,hosting or just enjoying the peace of the life.Other Features including a sleek modern look,two mini-split heat pumps,upgrade smart switches and security camera system.Located close to all major amenities including both English and French schools, YMCA, trails. A HOME, BUILT TO IMPRESS,READY FOR LIFE ,NOW IS WAITING FOR THE NEW OWNER! Call today to book a private showing. (id:60626)
RE/MAX Quality Real Estate Inc.
3 - 63 Bay Street W
Blue Mountains, Ontario
Welcome to 63 Bay Street unit 3, where the very best of Thornbury is right outside your door. Nestled in the heart of Bayside Villas, this spacious 4-bedroom, 4-bathroom townhome is all about location, lifestyle, and effortless four-season living. Step out your door and stroll to the picturesque Thornbury Harbour. Launch your paddle board for a sunrise float, take a dip in Georgian Bay, or simply watch the boats drift by. Wander into town for morning coffee, fresh pastries, or dinner at one of the area's top restaurants all just a short walk away. With boutique shopping, local markets, art galleries, and year-round events, life in downtown Thornbury offers a perfect blend of small-town charm and vibrant community spirit. Inside, the open-concept main floor is filled with natural light and designed for easy living. The kitchen, dining, and living areas flow seamlessly together, creating a welcoming space for gatherings with family and friends. After a day on the slopes or exploring town, curl up by the fireplace with a good book, or step out to your private back deck perfect for summer evenings surrounded by mature trees and the calming sounds of the nearby bay. The finished lower level includes a generous rec room that is great overflow space. Bayside Villas also features a seasonal outdoor pool and tennis court, making it easy to stay active close to home. Whether you're searching for a weekend retreat or a full-time residence, this home checks every box. Beaches, trails, ski hills, golf courses, and the bustling harbour are all within minutes. This is Georgian Bay living at its finest. Discover the lifestyle waiting for you at 63 Bay Street. (id:60626)
Royal LePage Signature Realty
4187 Highland Park Drive
Lincoln, Ontario
Nestled on a generous 82 x 99 ft corner lot in the heart of Beamsville, this charming bungalow offers over 1,800 sq ft of versatile living space. Boasting 3+2 bedrooms and 2 full bathrooms, it's the perfect blend of comfort and functionality. Step inside to discover a home that's been thoughtfully updated: new windows, roof, fascia, soffits, kitchens, appliances, vinyl flooring, and pot lights all refreshed within the last three years. The finished basement, complete with a separate entrance, presents a fantastic opportunity for an in-law suite. Located in a friendly neighborhood close to schools, parks, and shopping, this property is ideal for families, investors, or anyone seeking a move-in-ready home with income potential. Don't miss out on this exceptional opportunity to own a piece of Beamsville's charm. Schedule your private showing today! (id:60626)
Right At Home Realty
1113 Tischart Crescent
Ottawa, Ontario
Open House Saturday Aug 2, 2-4 pm. Welcome to this beautifully maintained 3-Bedroom, 2.5-bath townhouse in a highly sought-after neighbourhood! A perfect home for families or professionals seeking modern comfort and convenience with over 1927 sq. ft. of living space. The open concept main floor features hardwood flooring, a generous living and dining area with large windows and plenty of natural light. The kitchen offers ample cabinet space, a functional layout, and a large countertop area for casual dining. Upstairs, the spacious primary suite includes a walk-in closet and a 3-piece ensuite. Two additional well-sized bedrooms share a full bath, and there's a convenient powder room on the main level for guests. The finished lower level features a cozy gas fireplace -- perfect for movie nights or a family retreat. Step outside to your private backyard oasis -- featuring a gorgeous deck and patio within a fully fenced yard, perfect for summer BBQs or relaxing evenings. The property is conveniently located in a quiet family friendly neighbourhood, close to parks, top-rated Secondary Schools (All Saint and Earl of March), great elementary schools and French schools, restaurants, grocery stores, coffee shop, transit, shopping, nature trails and bike trails. Update: Kitchen Faucet 2025, Front steps 2022, Deck 2021, Patio 2020, fence 2021, backyard river stone & sod 2021, Fridge 2020, Nest Thermostat 2021, Washer & Dryer 2018. A perfect blend of comfort, space, and location - this home is move-in ready! (id:60626)
Tru Realty
2 Freedom Crescent
Quinte West, Ontario
this was a Model home for Klemencic Homes, loaded with upgrades. 5 mn to 401 & 7 mn to Trenton Base.The Main Floor: 2 bedrooms, laundry, 2 full baths. (The master bedroom has a private ensuite bathroom & a walk-in closet). Lower level features a cozy family room with gas fireplace, 2 large bedrooms & a 4pc bath. Upgraded decks & landscaping for optimal outdoor enjoyment. Double garage completely drywalled, insulated & painted. Granite in main floor baths & kitchen. Textured walls. Hunter Douglas custom blinds. Built-in speakers in great room & Rec Room. Generac runs the entire house. Sprinkler system,alarm system,8 entry points, Stamped concrete, Hot tub Gaz pipe to the backyard for BBQ& a heated Garage Fenced area for dog. The list of interior and exterior upgrades is extensive: 6 car parking, including 2 in the heated garage. please ask for more information. REALTOR: Seller requests 24 Hours irrevocable on all offers.*check CO-OP (id:60626)
Real Estate Homeward
6344 Highland Crescent
100 Mile House, British Columbia
* PREC - Personal Real Estate Corporation. Majestic 3-bed, 2-bath log rancher with full daylight basement perched atop 4.72 acres backing onto Crown Land. Just 10 min to town & 5 min to Horse Lake! Bright open main floor with large kitchen, island, and dining area. Enjoy stunning southern views from the spacious living room or while sipping coffee on the covered verandah. Primary bedroom on main; 2 beds, bath & laundry & small office in the finished lower level. A spacious family room with door to a the outside patio is ideal for family gatherings. Carport, wood shed, riding rink, hay barn & shelter and fully fenced with electric ferris fencing make this a great horse setup. Trails out back, privacy in front—true Cariboo country living! (id:60626)
RE/MAX 100
864 Lebanon Drive
Innisfil, Ontario
Charismatic Country home offering 4+1bed, 4 bath w/ finished sep-entrance in-law suite, approx 3000 sqft of living space situated on a generous 58x166ft lot located on the sandy shores of Lake Simcoe steps to schools, parks, beaches, marina, restaurants; Short drive to Hwy 400 offering connectivity to Toronto, Barrie, Muskoka & much more! Long driveway provides ample parking for cars, RVs, & boats. Dual entry points from covered porch & driveway w/ access to the garage leads into the bright sun-filled main lvl. * Abundance of windows * Front living comb w/ dining space ideal for buyers looking to host. Main-lvl office ideal for WFH. Cozy family room w/ fireplace. Eat-in family style kitchen W/O to rear deck. Rear mudroom comb w/ convenient main lvl laundry W/O to rear deck. * Enjoy a truly indoor/ outdoor living experience * Upper level finished w/ 4 spacious bedrooms & 2-4pc baths. Primary bedroom retreat separated from the other beds w/ 4-pc ensuite & walk-in closet. Full finished sep-entrance bsmt suite, w/ one bedroom, small kitchenette, 3-pc bath, open living comb w/ dining room, separate laundry area ideal for in-laws, guests, or rental. Fully fenced backyard surrounded by mature trees providing shade & privacy w/ large entertainment deck, netted gazebo w/ hot tub ideal for summer family enjoyment & pet lovers. (id:60626)
Cmi Real Estate Inc.
27 - 370 Square One Drive
Mississauga, Ontario
Daniels Built, 3 Bedroom Plus Den, 3 Story Townhouse In The Heart Of Mississauga. One Parking And One Locker. Walk To Square On, Library, Art Centre, Transit, Ymca, Park, Sheridan College. Minutes To Hwys. Stainless Steel Appliances, Granite Counter, Private Patio, Double Entrance, Wood Staircase, And 2nd Floor Laundry And Fresh Painting Whole Unit. Enjoy The Best Amenities Access To Indoor Basketbball, Roof Top Desk/Garden, Gym, Party/Meeting Room.Daniels Built, 3 Bedroom Plus Den, 3 Story Townhouse In The Heart Of Mississauga. One Parking And One Locker. Walk To Square On, Library, Art Centre, Transit, Ymca, Park, Sheridan College. Minutes To Hwys. Stainless Steel Appliances, Granite Counter, Private Patio, Double Entrance, Wood Staircase, And 2nd Floor Laundry And Fresh Painting Whole Unit. Enjoy The Best Amenities Access To Indoor Basketbball, Roof Top Desk/Garden, Gym, Party/Meeting Room. (id:60626)
Aimhome Realty Inc.
53 7811 209 Street
Langley, British Columbia
Move-in ready and full of style! This beautifully maintained and spotless townhouse in Willoughby Heights offers the perfect blend of comfort, functionality, and location. Enjoy bright, open living spaces, a sleek kitchen with stainless steel appliances, and a smart layout ideal for a growing family or professionals. Walk to Willoughby Town Centre, schools, restaurants, and parks. Commuting? Quick access to Highway 1 makes life a breeze. The highlight? Your own private rooftop deck with a peek-a-boo mountain view-perfect for BBQs, relaxing, or entertaining. Easy to show. (Some photos virtually staged.) (id:60626)
Exp Realty Of Canada
600 Boynton Place Unit# 2
Kelowna, British Columbia
Townhouse Living in Beautiful Glen Valley! Welcome to this bright and spacious 3 bed, 4 bath townhouse in the sought-after Glen Valley community. Spread over three levels, this home features an open floor plan, a charming outdoor deck, and a quaint front entryway that adds to its welcoming feel. Enjoy the convenience of an attached garage and a pet-friendly complex (with breed restrictions). Located in a lovely neighbourhood just minutes from downtown Kelowna, and close to shops, parks, and all amenities—this is comfortable, connected living in the heart of Glenmore! (id:60626)
Royal LePage Kelowna
Sl 54 802 10428 Whalley Boulevard
Surrey, British Columbia
Welcome to this stunning 2 bedroom, 2 bathroom condo offering modern comfort and unbeatable convenience. Featuring AC, concierge, fully equipped gym, this home checks every box. Located just steps from the Skytrain, commuting is effortless and the vibrant neighbourhood amenities are right at your doorstep. Don't miss this incredible opportunity for urban living at its finest! (id:60626)
RE/MAX City Realty
275 Castley Hts
Lake Cowichan, British Columbia
This immaculate, 4 year old, 1687, sqft., 2 bedroom plus den, 2 bathroom, home offering expansive lake, mountain & town views is sure to impress! Beautiful open design main level features a bright, spacious kitchen with stainless appliances, generous dining area & living room with access to the covered deck &....all rooms enjoy views! Also on the main level are the primary bedroom with views, second bedroom & den/office which could be a great nursery. Accessed from this level is the private, low maintenance, fenced back yard that has a nice partially covered, concrete patio area. The lower level has a nice family room (potential bedroom), bathroom, laundry, a huge storage room & access to the double garage which is wired for an EV charger. Other features include durable vinyl plank flooring, heat pump, ERV system, Hunter Douglas blinds & the remainder of the new home warranty. Just minutes from shopping, pubs, the lake, river, boat launch & the endless recreation this area offers! (id:60626)
Sutton Group-West Coast Realty (Dunc)
156 Park Row S
Hamilton, Ontario
Welcome to this sharp duplex South of Main. Main floor has 2 bedrooms plus 2 ensuite baths (4pc). Very funky living room with 2 glass block windows framing the electric fireplace. Main unit is currently vacant. The upper unit is a tenanted cute 1 bedroom with a 4pc bath and eat in kitchen & he would love to stay. Recently the current owner has replaced vinyl siding, soffit & fascia (2022) and replaced both front doors (2023). She had the basement water proofed with omni basement systems, and in 2024 had a new gas boiler installed. Tremendous value here folks! (id:60626)
Royal LePage State Realty Inc.
38 Locke Street S
Hamilton, Ontario
Welcome to this beautifully updated 3-bedroom, 1.5-bathroom semi-detached home in the highly sought-after Strathcona South community. Perfectly positioned with quick access to McMaster University, hospitals, transit, and Downtown Hamilton, this move-in-ready gem boasts unmatched convenience and lifestyle. Step inside to discover high-end finishes throughout, a bright open-concept layout, and a fully finished basement - ideal for a home office, gym, or extra living space. The property boasts a private, professionally landscaped backyard oasis, perfect for entertaining or relaxing in peace. With nothing to do but move in, this home is a rare opportunity for buyers seeking quality, location, and value in one of Hamilton's most desirable neighborhoods. Don't miss out - homes like this move fast! (id:60626)
RE/MAX Escarpment Realty Inc.
306-7020 Tofino Street
Powell River, British Columbia
Now Selling Pacific Point Condos! Modern luxury, ocean view suites with a warm West Coast feel in the heart of Grief Point. One, 2, and 2 bedroom + den suites are offered in this fully accessible building designed to maximize ocean views. Kitchens include premium stainless steel appliances, full ceramic tile backsplashes, quartz granite counters and island. Bathrooms feature in-floor heat, and ensuites have oversized showers and double sinks. In suite laundry includes full size washer & dryer. Large covered decks with great ocean views add year round living space, plus enjoy the rooftop patio & garden area. A caf & full-service grocer are just steps away and it's a short stroll to beach access, marina and a popular bistro. Complex features secure entry, elevator, underground parking, EV charging, bike storage and lockers, plus enjoy the benefits of Built-Green Gold building standards: a healthier, more comfortable, energy efficient home. Call/email for all the details. (id:60626)
Royal LePage Powell River
79 Felker Avenue
Hamilton, Ontario
Welcome to 79 Felker Avenue, nestled in the desirable Upper Stoney Creek area of the Hamilton Mountain. Ideally located, this beautifully maintained bungalow offers over 2,400 sq. ft of living space on a large lot. Lovingly cared for, this charming home provides ample space for the whole family and features in-law suite potential. Making it an excellent opportunity for homeowners and investors alike. Step into a bright, welcoming foyer that opens to a spacious dining area, seamlessly connected to the adjoining living room. With a cozy wood-burning fireplace, its perfect for family meals and entertaining guests. The updated kitchen boasts brand-new appliances and convenient patio access to your fully fenced yard. The main floor features three generously sized bedrooms and a 4-piece bathroom. Downstairs, the finished basement offers exceptional versatility with a large rec room ideal for movie nights, playtime, or a hobby area. There's also a spacious fourth bedroom with a walk-in closet, a 3-piece bathroom, and a large laundry/utility room with plenty of storage. A unique bonus is the direct basement-level access from the oversized single-car garage which also has a walkout to the backyard. Outside, the pride of ownership continues with a well-maintained yard offering plenty of green space for kids and pets, plus a deck perfect for summer BBQs, morning coffee, or outdoor entertaining. With a brand-new roof, newer appliances, and true move-in readiness, this home is perfect for first-time buyers, downsizers, families, or investors. Located in a safe and central neighbourhood close to schools, shopping, and public transit including the nearby GO Train with easy access to the Red Hill Parkway and QEW for smooth commuting. Don't miss your chance to own this delightful and well-located home! (id:60626)
Boldt Realty Inc.
3269 Young Avenue
Fort Erie, Ontario
Dream Garage! Welcome home to 3269 Young Ave in beautiful Ridgeway! This 3 bedroom, 3 Bathroom home is less than a five minute walk to Lake Erie and Bernard beach! Upon arriving at the home you'll be greeted by a massive triple car driveway that leads all the way back to the garage! When you enter the home, right away there is a 3pc bathroom to your left, which is handy when you're coming back from the beach, or working outside! The living room has cathedral ceilings, wood beam, ceiling fan, and an exit to the back patio! Up a few stairs, to the dining room, kitchen with Granite, bedroom, and the primary suite! The primary suite consists of a bedroom area, den area (office), closet, 4 pc bathroom, and stackable laundry! The main level has vinyl flooring throughout! The lower level consists of a huge recroom, bedroom, rough in kitchen or wet bar, 3 pc bathroom with laundry rough in, utility room, cold cellar and a basement walkout! This can easily be an inlaw suite or apartment! The rear yard is nicely manicured and is home to the piece de resistance, the 644 sqft garage! This garage is 23 x 28, insulated and heated with a gas furnace, 100 amp panel, and has a rough in for a bathroom and/or kitchen in the floor! The high ceilings and 6" rebar reinforced acid stained concrete floor makes this perfect for a hoist or any hobbies! Its also a possibility to turn this area into an accessory dwelling! This home is super efficient, cheap to run, and has cheap taxes! This is a one of a kind house in a one of a kind area! Book your private showing today! (id:60626)
Royal LePage NRC Realty
38 Locke Street S
Hamilton, Ontario
Welcome to this beautifully updated 3-bedroom, 1.5-bathroom semi-detached home in the highly sought-after Strathcona South community. Perfectly positioned with quick access to McMaster University, hospitals, transit, and Downtown Hamilton, this move-in-ready gem boasts unmatched convenience and lifestyle. Step inside to discover high-end finishes throughout, a bright open-concept layout, and a fully finished basement—ideal for a home office, gym, or extra living space. The property boasts a private, professionally landscaped backyard oasis, perfect for entertaining or relaxing in peace. With nothing to do but move in, this home is a rare opportunity for buyers seeking quality, location, and value in one of Hamilton's most desirable neighborhoods. Don’t miss out—homes like this move fast! (id:60626)
RE/MAX Escarpment Realty Inc.
31 Peachtree Lane
Chatham, Ontario
Discover this pristine, turnkey raised ranch with bonus room, located in a sought-after Prestancia neighborhood on Chatham's north side. Meticulously maintained with pride of ownership evident throughout, this home is move-in ready and immaculate! Offering 3+1 bedrooms, 3 full bathrooms, including a spacious primary suite above the heated double car garage with a walk-in closet and a 3pc ensuite, The open-concept main floor boasts a spacious kitchen, dining, and living area—perfect for both everyday living and entertaining. 2 additional bedrooms and a 4pc bath complete this level. The fully finished lower level offers incredible versatility with a 2nd kitchen, wet bar, gas fireplace, home theater, and an extra bedroom. With its own entrance to the backyard, this space is ideal for guests, extended family, or entertaining. Step outside to a fully fenced yard featuring a gazebo with a covered porch with privacy shades, and ample room for relaxation. Call today!! (id:60626)
Royal LePage Peifer Realty Brokerage
Nest Realty Inc.
202 Diamond Way Lot# 20
Vernon, British Columbia
Unmatched Lifestyle. Unreal Views. Welcome to Predator Ridge. This is your chance to build your dream home on a rare, flat .21-acre lot in one of the Okanagan’s most iconic resort communities. Set against the backdrop of breathtaking valley and golf course views, and backing onto tranquil parkspace, this lot offers the perfect blend of privacy and access. Step outside your door and into the best of Predator Ridge living—tennis and pickleball courts, yoga platforms, lavender meadows, hiking trails, dog parks, and a vibrant, welcoming community that thrives year-round. Enjoy resort-style amenities including a state-of-the-art fitness centre, indoor lap pool, clubhouse, driving range, and two award-winning 18-hole golf courses. Walk to the market, hit the trails, or hop on the private path leading straight to the lake. With world-class wineries just 10 minutes away and every amenity at your fingertips, this lot isn’t just a place to live—it’s a place to thrive. (id:60626)
RE/MAX Priscilla
Engel & Volkers Vancouver
32 - 83 Mondeo Drive
Toronto, Ontario
A Rare Opportunity to Own a Stylish Tridel Townhome! This beautifully upgraded residence offers over 1,500 sq. ft. of modern living space in a highly sought-after location. Just minutes from Hwy 401, with 24-hour TTC service at your doorstep, and within walking distance to groceries, dining, schools, and shopping. Enjoy the convenience of a private garage with direct access, plus an additional parking space right outside your front door. The gourmet kitchen boasts abundant cabinetry, elegant granite countertops, and premium stainless steel appliances. Thoughtful upgrades throughout include pot lights, rich hardwood flooring, and more making this home truly move-in ready. Step out onto your private terrace, ideal for BBQs and outdoor relaxation. All within a secure community offering 24-hour security for added peace of mind. (id:60626)
Homelife/miracle Realty Ltd
65 Elgar Avenue
Hamilton, Ontario
Welcome to 65 Elgar Avenue — a beautifully maintained brick bungalow located in the highly desirable Rolston neighbourhood on the Hamilton Mountain, just steps from parks, great schools, and the Westmount Community Centre. This home offers 4 bedrooms, 2 bathrooms, and 2 kitchens, with 2,181 sq. ft. of total space, including the main floor, and the full basement. You'll love the abundance of natural light from the large windows, hardwood flooring throughout, a convenient side door entrance off the kitchen, and a private concrete driveway with parking for up to 4 cars. Step inside and immediately notice the meticulous custom millwork and thoughtfully designed entryway organization area. The spacious main level features a bright living and dining area, and a large eat-in kitchen with impressive storage solutions, stainless steel appliances, built-ins, and pocket doors — everything has been thoughtfully and stylishly updated. Down the hall, you'll find three generous bedrooms and a 4-piece bathroom. The partially finished basement adds incredible versatility, offering a generous fourth bedroom combined with an open office/sitting area, a second kitchen, 3-piece bathroom, laundry room with a handy laundry sink, and plenty of storage and utility space. A private side door entrance provides flexibility — perfect for in-laws, extended family, or future rental potential. Outside, enjoy the large fenced backyard — ideal for family gatherings or quiet relaxation. There’s a patio area, two storage sheds, and lots of space to play or garden. Entertaining just got easier. Conveniently located minutes from Mohawk College, Limeridge Mall, restaurants, public transit, the Hamilton Public Library, and with easy access to highways and downtown. Walk to Westview Elementary, Westmount Secondary, the community garden, playgrounds, and nearby parks. Everything has been done — just move in and enjoy. Come and see what all the fuss is about. (id:60626)
Coldwell Banker Community Professionals
20 - 570 Linden Drive
Cambridge, Ontario
This modern, 2-storey townhome offers the perfect blend of comfort and nature. Nestled in the peaceful Preston Heights community, it backs onto the Grand River and greenbelt, ensuring ultimate privacy. With over 1600 square feet of living space, this 6-year-old home boasts an open-concept main floor overlooking the ravine, three spacious bedrooms, and a convenient second-floor laundry room. The unspoiled basement is ready for your personal touch. Enjoy easy access to Highway 401, Conestoga College, University of Waterloo, golf courses, schools, parks, and public transit. This family-friendly neighbourhood is a dream come true for nature lovers. (id:60626)
RE/MAX Paramount Realty
156 Gracehill Crescent
Hamilton, Ontario
Set amidst the picturesque rolling hills of rural Freelton, this stunning 2-bedroom, 3 bathroom bungalow is located the well-established Adult Lifestyle Land Lease Community of Antrim Glen. Offering 1664 sqft. of luxurious living space, this home features high-end finishes, including hardwood floors, Italian porcelain tiles, and a magnificent Schonbek chandelier. A partially finished basement with a 3-piece bath adds versatility, making it ideal for additional living space or guest accommodations. Outside enjoy a private deck for entertaining family and friends. As a resident, you'll enjoy access to The Glen, a 12,000 sqft clubhouse, featuring an inground saltwater pool, sauna, fitness center, library and much more. Enjoy a thriving, active lifestyle in this welcoming community. (id:60626)
Right At Home Realty
156 Gracehill Crescent
Freelton, Ontario
Set amidst the picturesque rolling hills of rural Freelton, this stunning, 2-bedroom, 3-bathroom bungalow is located in the well-established Adult Lifestyle Land Lease Community of Antrim Glen. Offering 1,664 sqft of luxurious space, this home features high-end finishes, including hardwood floors, Italian porcelain tiles, and a magnificent Schonbek chandelier. A partially finished basement with a 3-piece bath add versatility, making it ideal for additional living space or guest accommodations. Outside enjoy a private deck for entertaining family and friends. As a resident, you'll enjoy access the The Glen, a 12,000 sqft recreation centre, featuring an inground saltwater pool, sauna, fitness centre, library, activities, clubs and much more. (id:60626)
Right At Home Realty
131 Osprey Avenue
Cornwall, Prince Edward Island
Welcome to 131 Osprey Ave, nestled in the prestigious Primrose Point subdivision of Cornwall. A place where community, comfort, and quality come together. This 5-bedroom, 3.5- bath home offers the ideal setting for families who value both elegance and energy efficiency. Crafted with modern living in mind, the home is built on an ICF foundation and is equipped with a ducted heat pump and fully paid-for solar panels. These features significantly lower your monthly energy costs and reduce your environmental footprint, making this a smart and sustainable investment for your family. The main floor offers flexibility with a bright and spacious bedroom or home office, perfect for remote work or multigenerational living. Upstairs, you?ll find four generously sized bedrooms including an expansive primary suite. The primary bedroom is a true retreat, complete with a private balcony offering stunning water views, the perfect spot to start or end your day in tranquility. Second-floor laundry adds convenience to your daily routine, and the main living area is designed to maximize both light and views. With large windows that face the water, the open-concept kitchen, dining, and living spaces blend indoor comfort with serene scenery, creating a warm and welcoming atmosphere for entertaining and everyday life. One of the standout features of this home is its lower level, a true kids? dream space. The basement features a 22' x 10' indoor ball hockey rink, a 21.5' x 13.8' partially finished family room, and a 3/4 bath, ideal for recreation and hours of family fun. Whether you're looking to unwind, host game nights, or give the kids a space to burn off energy, this level has something for everyone. Located in one of Cornwall?s most sought after neighbourhoods, you?ll enjoy the perfect balance of suburban life and modern convenience. The home is just minutes from top rated schools, scenic walking trails, beautiful parks, and year-round commu (id:60626)
Island Homes Pei Real Estate
1850 Lakeshore Road
Salmon Arm, British Columbia
NEW PRICE! Half Acre with Breathtaking Views Live the Shuswap dream! This beautifully maintained rancher on a rare 0.5-acre lot offers stunning mountain vistas and peek-a-boo lake views—just minutes from downtown Salmon Arm. Nestled in a serene setting with walking trails right outside your door and future plans for a Lakeshore Rd. sidewalk, this is the perfect blend of nature and convenience. Step inside to a bright, open-concept layout with seamless flow from living, dining, and kitchen areas to a spacious front patio and private, partially fenced backyard—ideal for summer BBQs, gardening, or starry evenings by the fire. Featuring 2 bedrooms plus a den (easily a 3rd bedroom), 2.5 baths, and a generous primary suite with walk-in closet and ensuite. Cozy up year-round with low-cost heating: wood stove, gas fireplace, electric baseboards, and forced fan. Bonus: brand-new hot water tank (2024) and utilities averaging just $140/month! Enjoy a greenhouse, workshop, attached double garage, extra parking pad, and loads of storage. Across from a bird sanctuary and steps to schools, hospital, the lake, and vibrant downtown. This move-in-ready gem offers views, space, and unbeatable charm—your forever home awaits! (id:60626)
Coldwell Banker Executives Realty
1706 4888 Brentwood Drive
Burnaby, British Columbia
Stunning 2 bed, 2 bath near The Amazing Brentwood with panoramic city & mountain views. This spacious, well-laid-out home features floor-to-ceiling windows, a modern kitchen with breakfast bar, and a private balcony perfect for relaxing or entertaining. Recent upgrades include a new fridge, smart gas range & vent, microwave, motorized roller blinds, closet organizers, pantry, and smart thermostats. Enjoy stylish, comfortable living in a vibrant, convenient location. Open Sunday, August 3, 2-4pm. (id:60626)
Sutton Group-West Coast Realty

