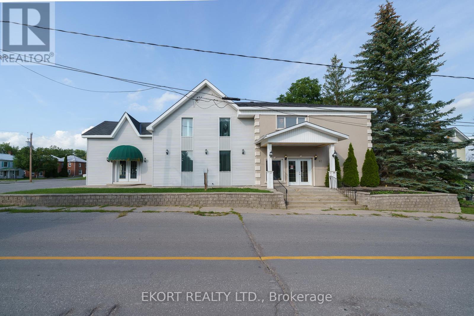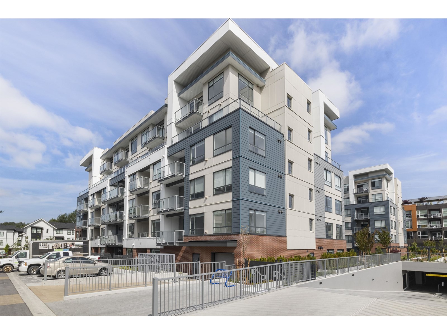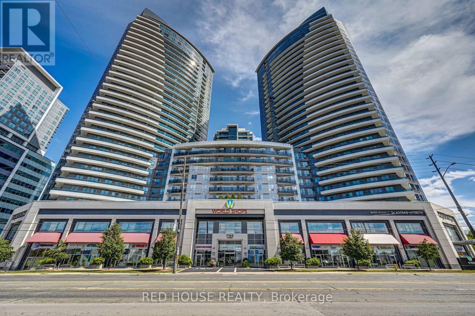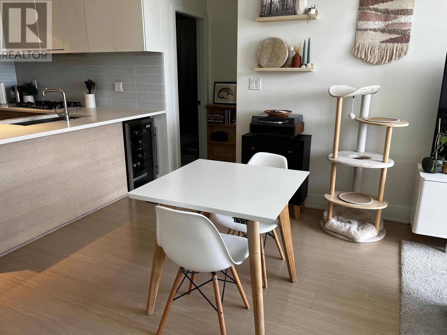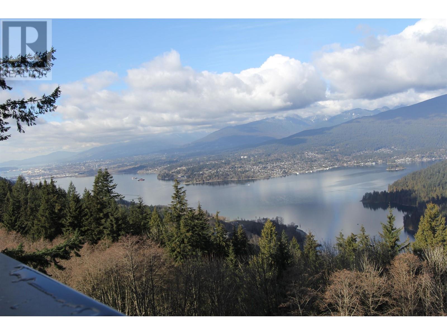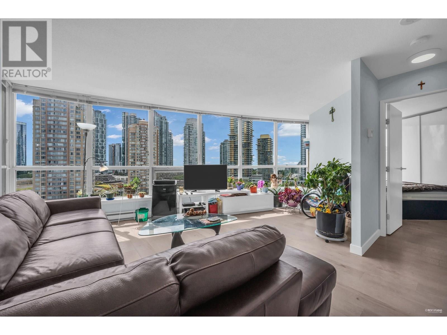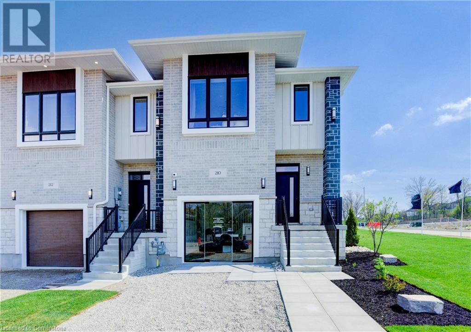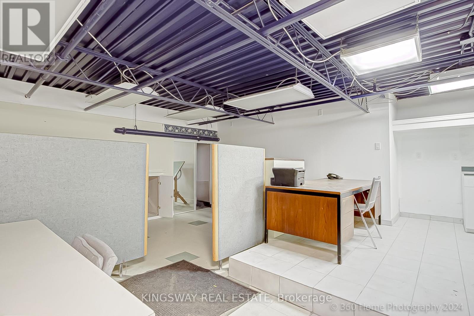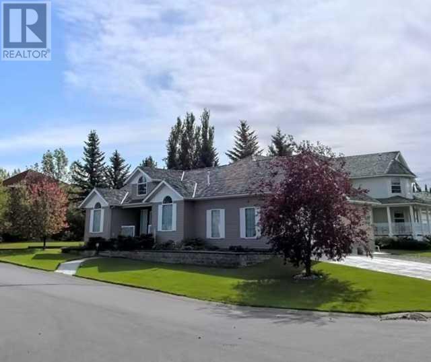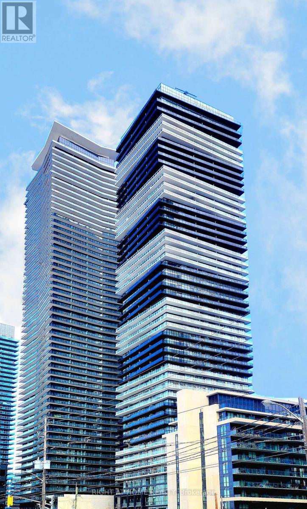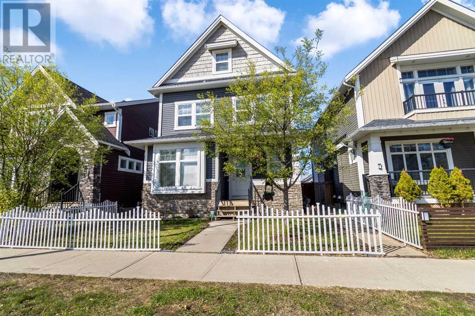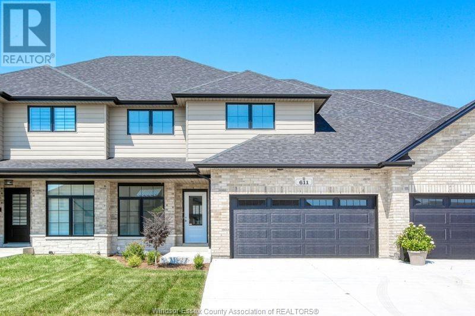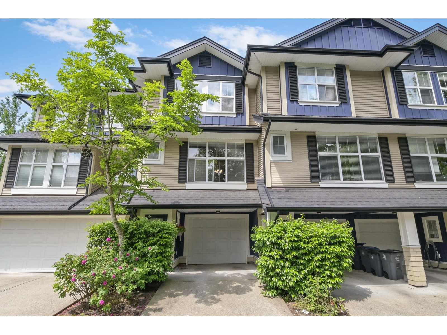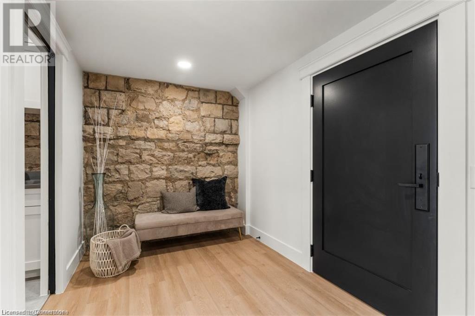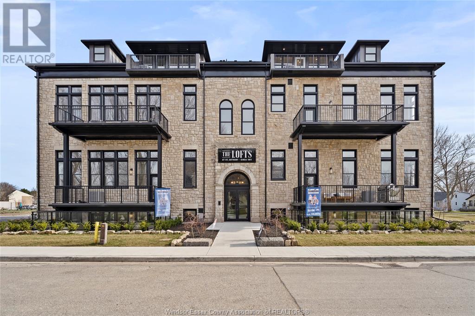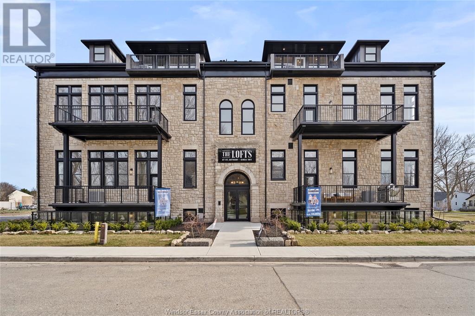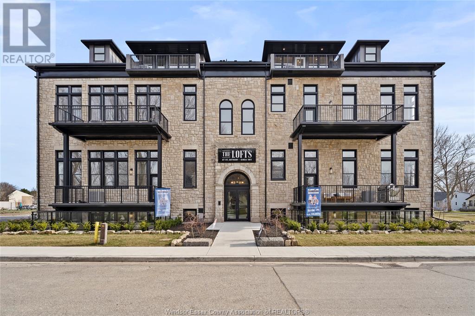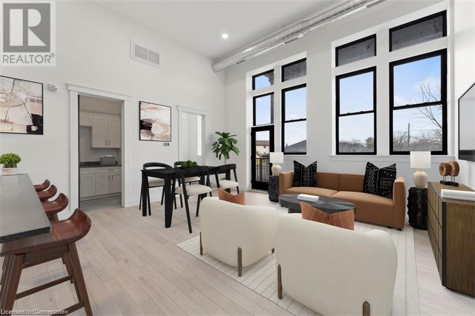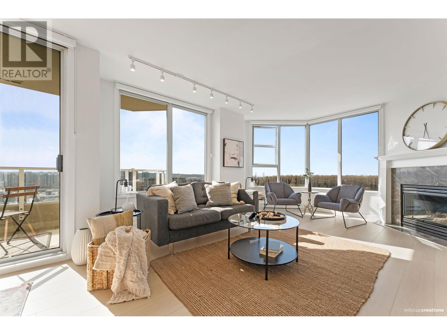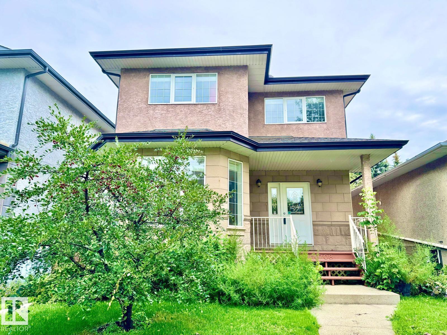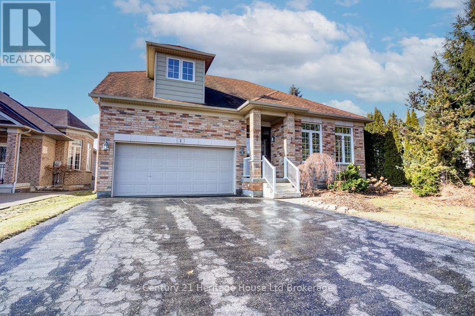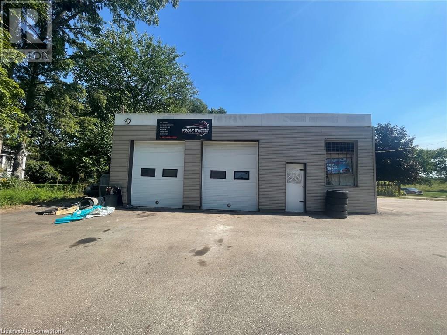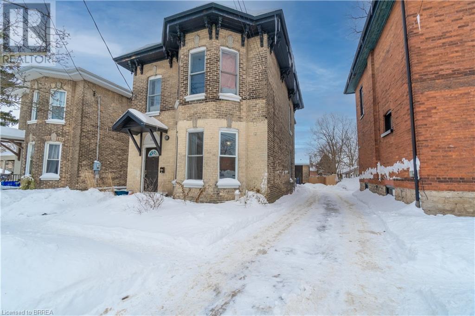835 Cedar Glen Road
Kawartha Lakes, Ontario
Welcome to 835 Cedar Glen Road, a bright and spacious raised bungalow offering over 2,400 sq. ft. of finished living space on a peaceful, tree-lined lot just steps from beautiful Sturgeon Lake. This 3-bedroom, 2-bathroom home is perfect for year-round living or a relaxing weekend retreat. With the added benefit of a leased dock space just steps from the property and complete with a dock and boat lift. From the living room, enjoy spectacular views of Sturgeon Lake through large front windows that bring in plenty of natural light and a sense of connection to the outdoors. A highlight of the home is the sunroom addition, approximately 11' x 15', filled with sunlight and offering tranquil views of the backyard. It opens onto a raised deck, ideal for morning coffee, quiet evenings, or entertaining friends and family. Inside, the main level features a spacious kitchen with a built-in glass cooktop and stainless steel appliances, a welcoming dining area, and three comfortable bedrooms. The finished lower level includes a large recreation room, a laundry room, a second bathroom, garage access, and a walkout to a versatile attached workshop tucked beneath the sunroom, perfect for hobbies, storage, or creative pursuits. Additional features include a detached 12' x 20' shed with hydro on a poured concrete pad, a steel roof (2020), a propane furnace, a Trane heat pump, a 200-amp electrical panel with surge protection, and a drilled well with a water treatment system. Offering space, functionality, and lakeside charm, this well-cared-for property is move-in ready and waiting for you to enjoy the best of life in the Kawarthas! (id:60626)
Royal LePage Kawartha Lakes Realty Inc.
87 James Street
Stirling-Rawdon, Ontario
Opportunity is knocking! This 1/2 acre corner lot offers a bright and spacious 9,313 sq ft building in Stirling, Ontario. This well-maintained home with added modern addition was used as a funeral home, but the property and building lends itself for possible rezoning for residential multi-residential building, retirement community, or a nursing home with potential to expand for more beds. With rezoning, a new owner could open a dental office, medical centre, or professional office spaces. Many notable features such as the electrical fireplace, fire alarms, security system, sound system, service lift, solid concrete floors, open areas for possible meetings or larger service gatherings, and large parking area. Over the last decade the whole building has been renovated including: all new electrical, plumbing, drywall, and insulation. Additionally, a new 3-ton HVAC system (2021), new rubber membrane roof, new shingles, and new furnace (2021) were also installed. (id:60626)
Ekort Realty Ltd.
615 7936 206 Street
Langley, British Columbia
Stunning brand-new 3 BEDROOM CORNER UNIT PENTHOUSE at Hive 2, built by award-winning Apcon Group. Ideally located in Willoughby Town Centre near dining, shops, the Indoor Tennis Centre, and an elementary school. Amenities include a fitness centre, party room, co-working space, and outdoor BBQ area. This inspired, modern home features high-end finishes and a smart, open design. Wide plank flooring throughout with sleek tile in the bathrooms. Contemporary roller blinds, full-size in-suite laundry, functional kitchen with stainless steel appliances, gas range, and full-size fridge. 2 stylish bathrooms with undermount sinks and designer fixtures. Includes 2/5/10 new home warranty, 2 parking stalls (1 EV-ready), 1 storage locker, and 1 bike locker. Access to POOL as well! GREAT VALUE! (id:60626)
Royal LePage - Wolstencroft
279-281 - 7163 Yonge Street
Markham, Ontario
Turnkey unit at Prime Location Near Steeles & Yonge (Future Subway Station Expansion). High Traffic Corner Unit On 2nd Level With East View Of Courtyard. Right Next To Stairway & Cross-Walk Bridge To Retail Mall And Residential Condo. The Unit is Ideal For Family Physicians, Specialists, Walk-in Clinics, Audiology and Dentists, in a multi-use complex suitable for retail and professional offices. Transit Accessible To Ytr & Ttc. Close To Highways 7/407/404. Plenty of Underground Parking. (id:60626)
Red House Realty
1435 Cara Glen Court Unit# 138
Kelowna, British Columbia
This mountainside townhome checks the boxes for: Location, layout and comfort. Location: Built by the award-winning builder, Carrington Homes, this corner unit is bathed in natural sunlight and provides added privacy with a lush green shared courtyard. Ideal for those who want to go outside and gaze at the rugged mountain view. The big reason why this is such a coveted area to live, is the proximity to well, everything. It’s location straddles two arterial roads. Airport, shopping, groceries, restaurants are all just down the mountain (Both sides) and not a long drive. Layout: Two bigger bedrooms with decadent ensuites is why this spacious corner unit is so attractive. You could have two couples flourish in this space and not be underfoot with each other. Airy, luxurious bedrooms that can both have king-sized beds and added accent furniture pieces while not feeling crowded, is a big plus. Comfort: Each bedroom features its own ensuite bathroom and a generous walk-in closet, so you can have a ridiculous amount of shoes and bonus, they are all swallowed up by the cavernous space. The bonus living area downstairs works for entertaining (Right now the closet is the placeholder for a fully stocked bar) or use as a theatre room. Perhaps it's a home office, because it is away from the hustle and bustle of the kitchen and upstairs living area. All appliances in the kitchen are high-end and will delight a flourishing culinary wizard. (id:60626)
RE/MAX Kelowna
169 Kingswood Bv
St. Albert, Alberta
Get ready to be impressed - this executive-style home in prestigious Kingswood has it all. From the 3 car garage to the high-end craftsmanship, this home is luxury meets family-friendly. The main floor features soaring ceilings, spacious open-concept layout, huge family-sized bath, a massive laundry room adds everyday convenience, while the 2nd & 3rd bdrms are generously sized. Private primary suite is tucked away, making it a true retreat with a spa-like ensuite. Flex space just outside is perfect for office/hobby zone. The bsmt has the wow factor - high ceilings, a bar, huge windows & salon room that can easily be converted to a 4th bdrm. There's plumbing in place for a future wet bar or suite, plus heated floors in the full bath, 2nd laundry, wine room & tons of storage. Outside, enjoy a show-stopping covered deck (2024) & space to garden. Extras include: A/C, upgraded finishes, thoughtful storage & much more! Amazing neighborhood w/ trails, green space & 3 mins to Servus Place & easy access to Henday! (id:60626)
RE/MAX Real Estate
703 888 Hamilton Street
Vancouver, British Columbia
Welcome to Rosedale Gardens, a well-laid-out 2-bedroom, 1-bathroom condo in the heart of downtown Vancouver. Offering 820 sqft of comfortable living, this home has been updated and features a bright living space, functional kitchen, and generous-sized bedrooms. Enjoy access to great building amenities, including a gym, sauna, and access to the Rosedale Hotel´s pool. Unbeatable location-1 block from Robson St and BC Place, Rogers Arena, Yaletown dining, transit, and shopping. 1 parking & storage included. Rentals & pets allowed. A fantastic opportunity to own in a prime downtown location! Book your private showing today!OPEN HOUSE Sunday June 8 1-2pm (id:60626)
Oakwyn Realty Ltd.
3805 1188 Pinetree Way
Coquitlam, British Columbia
Discover luxurious living at M3, built by Cressey, in the heart of Coquitlam. This 2-bedroom, 2-bathroom corner unit features a functional layout and panoramic city views. Enjoy the convenience of being steps from the Evergreen SkyTrain station, Coquitlam Centre Mall, and Douglas College. The bright and spacious unit with the renowned Cressey Kitchen(TM) offers the most intelligent use of kitchen space available on the market today, boasting a double refrigerator, in-wall integrated appliances by Blomberg and Fulgor Milano, and Hunter Douglas blinds. Large windows and plank laminate flooring add elegance throughout. The master ensuite offers radiant heat and double sinks. Enjoy 9,000 sq. ft. of amenities, including a Club and Sky lounge, high-end gym, yoga, and music room. (id:60626)
Grand Central Realty
310 Grandview Way
Toronto, Ontario
Bright & Spacious Tridel Townhome in Prime Willowdale East Steps to Yonge & Sheppard! Welcome to this beautifully maintained end-unit townhome in one of Toronto's most desirable neighborhoods. Offering approx. 1,100 sq. ft. of open-concept living, this rare 1-bed, 2-bath gem is just a short walk to Sheppard-Yonge subway, top-rated dining, shopping, and all daily essentials. Enjoy a bright, functional layout with oversized windows, a spacious primary bedroom with walk-in closet, and a private walk-out patio with gas line perfect for BBQs and outdoor entertaining. Extras include ample in-suite storage, 1 underground parking space, a storage locker, and 24-hour gated security in a professionally managed Tridel community. Perfect for first-time buyers, investors, or anyone seeking comfort, privacy, and convenience in the heart of the city (id:60626)
Right At Home Realty
507 8940 University Crescent
Burnaby, British Columbia
One of the Best Buys Around!!! Unobstructed Stunning OCEAN and North Shore Mountain views from this stunning corner end unit with a 400 sq. ft. wrap-around balcony. Located in the prestigious Terraces at the Peak, a 13-storey condo tower atop SFU´s Burnaby campus, the highest point in Metro Vancouver. This 2-bedroom Northeast CORNER unit boasts elegant wide-plank wood flooring, a spacious layout, and access to 3,000 sq. ft. of premium amenities, including a chef-inspired lounge, fitness centre, outdoor terrace with BBQ, kids´ playground, and landscaped gardens. Perfectly situated near the bus loop, schools, childcare, Starbucks, Nestor´s Market, shops, parks, and 26 km of hiking/biking trails. Includes 1 parking and 1 locker. A true gem-don´t miss out!- 99 Year Pre-paid Leasehold Land. (id:60626)
Heller Murch Realty
1801 6088 Willingdon Avenue
Burnaby, British Columbia
THE CRYSTAL - renowned concrete highrise built in popular Metrotown neighbourhood! Bright, well-maintained, 2 bedroom / 2 full bathroom layout with 926 sqft of functional and comfortable living area. With elevated southeast panoramic views of the vibrant urban landscape, this unit boasts additional features such as kitchen granite countertops, laminate flooring, spacious balcony accessible from bedroom and living room, and a lighter overall colour-scheme! Strata amenities include exercise centre, swimming pool, meeting room and garden terrace. Rentals are allowed & pet friendly. City central location within walking distance to skytrain and to all the favourable attractions, conveniences, and amenities offered in the heart of Crystal Mall, Station Square, and Metropolis at Metrotown! (id:60626)
Royal Pacific Realty Corp.
254 Green Gate Boulevard
Cambridge, Ontario
MOFFAT CREEK - Discover your dream home in the highly desirable Moffat Creek community. These stunning freehold townhomes offer 4 and 3-bedroom models, 2.5 bathrooms, and an ideal blend of contemporary design and everyday practicality—all with no condo fees or POTL fees. Step inside the Amber interior model offering an open-concept, carpet-free main floor with soaring 9-foot ceilings, creating an inviting, light-filled space. The chef-inspired kitchen features quartz countertops, a spacious island with an extended bar, and ample storage for all your culinary needs. Upstairs, the primary suite is a private oasis, complete with a walk-in closet and a luxurious ensuite. Thoughtfully designed, the second floor also includes the convenience of upstairs laundry to simplify your daily routine. Enjoy the perfect balance of peaceful living and urban convenience. Tucked in a community next to an undeveloped forest, offering access to scenic walking trails and tranquil green spaces, providing a serene escape from the everyday hustle. With incredible standard finishes and exceptional craftsmanship from trusted builder Ridgeview Homes—Waterloo Region's Home Builder of 2020-2021—this is modern living at its best. Located in a desirable growing family-friendly neighbourhood in East Galt, steps to Green Gate Park, close to schools & Valens Lake Conservation Area. Only a 4-minute drive to Highway 8 & 11 minutes to Highway 401.**The virtual tour and images are provided for reference purposes and are of the end unit model at 210 Green Gate Blvd. They are intended to showcase the builder's craftsmanship and design.* (id:60626)
RE/MAX Twin City Faisal Susiwala Realty
232 Green Gate Boulevard
Cambridge, Ontario
MOFFAT CREEK - Discover your dream home in the highly desirable Moffat Creek community. These stunning freehold townhomes offer 4 and 3-bedroom models, 2.5 bathrooms, and an ideal blend of contemporary design and everyday practicality—all with no condo fees or POTL fees. Step inside the Amber interior model offering an open-concept, carpet-free main floor with soaring 9-foot ceilings, creating an inviting, light-filled space. The chef-inspired kitchen features quartz countertops, a spacious island with an extended bar, and ample storage for all your culinary needs. Upstairs, the primary suite is a private oasis, complete with a walk-in closet and a luxurious ensuite. Thoughtfully designed, the second floor also includes the convenience of upstairs laundry to simplify your daily routine. Enjoy the perfect balance of peaceful living and urban convenience. Tucked in a community next to an undeveloped forest, offering access to scenic walking trails and tranquil green spaces, providing a serene escape from the everyday hustle. With incredible standard finishes and exceptional craftsmanship from trusted builder Ridgeview Homes—Waterloo Region's Home Builder of 2020-2021—this is modern living at its best. Located in a desirable growing family-friendly neighbourhood in East Galt, steps to Green Gate Park, close to schools & Valens Lake Conservation Area. Only a 4-minute drive to Highway 8 & 11 minutes to Highway 401. **The virtual tour and images are provided for reference purposes and are of the end unit model at 210 Green Gate Blvd. They are intended to showcase the builder's craftsmanship and design.* (id:60626)
RE/MAX Twin City Faisal Susiwala Realty
256 Green Gate Boulevard
Cambridge, Ontario
MOFFAT CREEK - Discover your dream home in the highly desirable Moffat Creek community. These stunning freehold townhomes offer 4 and 3-bedroom models, 2.5 bathrooms, and an ideal blend of contemporary design and everyday practicality—all with no condo fees or POTL fees. Step inside the Amber interior model offering an open-concept, carpet-free main floor with soaring 9-foot ceilings, creating an inviting, light-filled space. The chef-inspired kitchen features quartz countertops, a spacious island with an extended bar, and ample storage for all your culinary needs. Upstairs, the primary suite is a private oasis, complete with a walk-in closet and a luxurious ensuite. Thoughtfully designed, the second floor also includes the convenience of upstairs laundry to simplify your daily routine. Enjoy the perfect balance of peaceful living and urban convenience. Tucked in a community next to an undeveloped forest, offering access to scenic walking trails and tranquil green spaces, providing a serene escape from the everyday hustle. With incredible standard finishes and exceptional craftsmanship from trusted builder Ridgeview Homes—Waterloo Region's Home Builder of 2020-2021—this is modern living at its best. Located in a desirable growing family-friendly neighbourhood in East Galt, steps to Green Gate Park, close to schools & Valens Lake Conservation Area. Only a 4-minute drive to Highway 8 & 11 minutes to Highway 401.**The virtual tour and images are provided for reference purposes and are of the end unit model at 210 Green Gate Blvd. They are intended to showcase the builder's craftsmanship and design.* (id:60626)
RE/MAX Twin City Faisal Susiwala Realty
155 Snively Street
Richmond Hill, Ontario
Stunning Ravine Lot in the Exclusive Lake Wilcox Community! This fully serviced property comes with all severance and development costs for hard services completely paid. It's perfectly positioned and ready for you to build your dream home. (id:60626)
Sotheby's International Realty Canada
903 2288 Alpha Avenue
Burnaby, British Columbia
Welcome to Alpha at Lumina Brentwood! This 2-bed, 2-bath home features A/C, 9ft ceilings, floor-to-ceiling windows, and a huge 100+ sqft balcony. Modern kitchen with Miele appliances, gas cooktop, quartz counters, and under-cab LED lighting. Bedrooms on opposite sides for privacy. Laminate flooring throughout. Amenities include concierge, gym, clubhouse, BBQ terrace, and playground. EV charging available. Pets allowed with no size/breed limits. Steps to Brentwood Mall, SkyTrain, Whole Foods, and more! **OPEN HOUSE: July 26th, 2-4PM (id:60626)
Exp Realty
35 Church Street E
Norwich, Ontario
This home has been redone so much, that its nearly a new home located in Burgessville, only 10 minutes south of the 401/403 corridor and Woodstock. Located on a corner lot, this all brick home with fenced in rear yard, has a side entrance to a concrete driveway, a nice rear porch with fire pit, a detached shed with roll up door, a generator, and an in-ground sprinkler system. The main floor of the of the home has a new kitchen, dining room and living room, with a stairs to the 2nd floor for another bathroom with a spare bedroom with sitting area. The basement is also finished with a rec room, a family room that can be turned into a bedroom, and a utility and laundry room with finished floors... This is a great home that is larger inside then it first appears, all in a village setting! (id:60626)
RE/MAX A-B Realty Ltd Brokerage
15 - 1080 Tapscott Road
Toronto, Ontario
Great investment opportunity in hot business district resents a myriad of possibilities for savvy entrepreneurs and investors alike. Offering high visibility & easy accessibility, ensuring your business is front and center for clients and customers. Boasting approximately1,300 square feet with 3+1 offices (approx. 525 sq ft) and open space 775 sq ft with high ceiling and a ground level shipping door. The unit provides a blank canvas for tailoring the layout to suit your business needs and allows for a diverse range of uses. Seize the opportunity to invest and capitalize on the property's potential appreciation. This commercial unit is more than a property; it's a strategic investment in your business's success. Act now to secure your spot in Toronto's thriving commercial landscape. (id:60626)
Kingsway Real Estate
1320 Fifth Street Louth Street
St. Catharines, Ontario
This sprawling 5 bedroom bungalow stands on just under 1 country acre outside the city limits close to Port Dalhousie, the QEW, hospital and all amenities. This one owner home was originally built in 1952 then added on to in the 1970's. The home presents a rare opportunity for customization and renovation in a desirable area. The North wing has a separate in-law apartment with private entrance, kitchen, living room, 4 piece bathroom, 1 bedroom, laundry room and mud room. The main living quarters has that Muskoka feel with an open foyer toa cedar beam vaulted ceiling in the living and dining room with a cozy wood burning fireplace. The country kitchen hosts maple cupboards and ash walls. 2 piece and 3 Piece bathrooms, 4 modest bedrooms, a large seasonal sunroom addition with fireplace and patio doors for family enjoyment. Private, double paved drive to attached garage with an office or storage room. Mature landscaping and trees enhance the beautiful back yard which must be seen. Natural gas, CA, Generac backup, cistern and septic. Don't miss out on this first time offered, country property with incredible potential. (id:60626)
RE/MAX Garden City Realty Inc
9655 Wedgewood Drive South
Wedgewood, Alberta
Executive 5-Bedroom Bungalow in Prestigious Wedgewood Golf Community. Welcome to this beautifully remodelled, custom-built executive bungalow nestled in the sought-after Wedgewood Golf Community, perfectly positioned along Bear Creek and the scenic trail system. This stunning home offers the perfect blend of luxury and warmth, with thoughtful details and high-end finishes throughout.Step inside to a welcoming, open-concept layout featuring continuous luxury vinyl plank flooring and an inviting all-season room, complete with a cozy wood stove—ideal for relaxing winter evenings. The brand-new kitchen is a chef’s dream, boasting ample white cabinetry, sparkling quartz countertops, updated appliances including a gas stove, and a spacious island that opens seamlessly to the main living area with a striking gas fireplace feature. The formal dining room, just off the kitchen, is filled with natural light from large windows, making it perfect for family gatherings and entertaining. Retreat to the expansive primary suite, offering a spa-inspired ensuite with a free-standing soaker tub, elegant quartz vanity, and a generous walk-in closet with direct access to the all-season room.Downstairs, the fully developed basement provides two additional large bedrooms, abundant storage, and a large laundry suite with an attached bathroom—ideal for busy families or guests. Situated on a desirable corner lot in a quiet cul-de-sac, this home features ample parking, including RV parking, and a beautifully landscaped private yard with gardens, a garden shed, and a newer fence for added privacy. Experience executive living in a warm, inviting setting—just steps from golf, nature trails, and all the amenities you desire. Don’t miss your chance to make this exceptional bungalow your new home! (id:60626)
RE/MAX Grande Prairie
705 - 396 Highway 7
Richmond Hill, Ontario
Priced To Sell!! Introducing a spacious 971 square foot two bedroom plus den condo located at 396 Highway 7 East. This exquisite residence boasts9-foot ceilings throughout, creating an open atmosphere that welcomes you home. As you enter, you'll immediately be captivated by the unobstructed view and natural light that floods the living space, enhancing the overall ambiance. The principal bedroom is a true sanctuary featuring a luxurious 4-piece ensuite bathroom for your relaxation and convenience. Additionally a generous walk-in closet provides ample storage, making organization a breeze. The convenience of living at Valleymede Towers in Richmond Hill extends beyond the four walls of your home. 2 Parking And 1 Locker Included!! (id:60626)
RE/MAX Atrium Home Realty
235 Dziadyk Manor
Saskatoon, Saskatchewan
Welcome to 235 Dziadyk Manor, a beautifully designed family home ideally located just half a block from the school in the heart of Rosewood. This rare layout offers four generously sized bedrooms on the second floor, providing the perfect blend of space, function, and comfort for growing families. The spacious primary bedroom features a walk-in closet and a luxurious ensuite with double sinks, offering a private retreat. Also upstairs is a full bathroom for the secondary bedrooms to share, along with a thoughtfully designed laundry room complete with custom cabinetry and a granite folding counter. The main floor is both stylish and practical, starting with a front-facing office ideal for remote work or a quiet study space. The open-concept kitchen includes ample drawer storage, granite countertops, and a massive island that seamlessly connects to the bright dining area and cozy living room. Do not miss the walkin pantry that also has a specially designed coffee or smooth bar. Enjoy evenings by the gas fireplace or entertain guests with ease. A discreetly located two-piece guest bath and custom lockers off the heated double garage add smart functionality to the space. Downstairs, the fully developed basement offers even more living space, including a home gym area, large family/rec room, a beautiful tiled three-piece bathroom, and an additional bedroom, ideal for guests or teenagers. Please Note: The backyard has not yet been landscaped. Photos showing grass have been digitally enhanced for reference only. The developer is responsible for the rear rod iron fence, which has been ordered, and the City of Saskatoon will complete the proposed green space and walking paths behind the property. Don’t miss your chance to own this thoughtfully crafted, move-in-ready home... As per the Seller’s direction, all offers will be presented on 2025-07-28 at 5:00 PM (id:60626)
Realty Executives Saskatoon
336 Tiffin Street
Barrie, Ontario
Welcome to 336 Tiffin Street. Discover the perfect blend of industrial opportunity and residential comfort in this unique GI-zoned property. Whether you're an investor, entrepreneur, or homeowner, here are the top six reasons 336 Tiffin is the one you've been looking for: 1.Unbeatable Location Zoned General Industrial (GI) to accommodate a broad range of commercial and light-industrial activities ideal for workshops, showrooms, or mixed-use ventures. Just minutes from Highway 400, youll enjoy seamless access to major arteries and nearby amenities. 2. Expansive Lot (60 300 ft) Over 18,000 sq ft of flat, rectangular land-room to expand, stage equipment, or develop multiple units. Investors will appreciate the flexibility. 3. Newly Updated Residential Structure A tastefully renovated dwelling featuring brand-new front windows and a sliding patio door by Kempenfelt. Keep it as your executive office or turnkey rental unit, while conducting your primary business operations on the land. 4. High-Impact Exposure - Excellent street frontage on a busy corridor, ensuring maximum visibility. Generous driveway and loading-zone access make deliveries and client visits effortless. 5. Hydro Lease for the land next door Secure extra usage of acreage right beside the property through a low-cost Hydro One lease arrangement further due-diligence required. 6. Established Gardens & Sustainable Appeal Mature flower beds, raised crop plots, and fruit trees already in place -- transform your business site into a green oasis or maintain self-sufficiency with on-site produce. (id:60626)
Exp Realty
336 Tiffin Street
Barrie, Ontario
Welcome to 336 Tiffin Street Discover the perfect blend of industrial opportunity and residential comfort in this unique GI-zoned property. Whether you’re an investor, entrepreneur, or homeowner, here are the top six reasons 336 Tiffin is the one you’ve been looking for: 1.Unbeatable Location Zoned General Industrial (GI) to accommodate a broad range of commercial and light-industrial activities—ideal for workshops, showrooms, or mixed-use ventures. Just minutes from Highway 400, you’ll enjoy seamless access to major arteries and nearby amenities. 2.Expansive Lot (60 × 300 ft) Over 18,000 sq ft of flat, rectangular land—room to expand, stage equipment, or develop multiple units. Investors will appreciate the flexibility. 3.Newly Updated Residential Structure A tastefully renovated dwelling featuring brand-new front windows and a sliding patio door by Kempenfelt. Keep it as your executive office or turnkey rental unit, while conducting your primary business operations on the land. 4.High-Impact Exposure - Excellent street frontage on a busy corridor, ensuring maximum visibility. Generous driveway and loading-zone access make deliveries and client visits effortless.5.Hydro Lease for the land next door Secure extra usage of acreage right beside the property through a low-cost Hydro One lease arrangement further due-diligence required 6.Established Gardens & Sustainable Appeal Mature flower beds, raised crop plots, and fruit trees already in place—transform your business site into a green oasis or maintain self-sufficiency with on-site produce. (id:60626)
Exp Realty Brokerage
72 Redwood Avenue
Cottam, Ontario
MODEL HOME OPEN THIS SATURDAY 5-7PM - Welcome to Cottam, just 18 mins to Windsor! These luxurious ranch-style Twin Villas by Ridgeside Homes offer 2 floorplans and are built with the highest quality of materials and craftsmanship. Incredible curb appeal with full brick/stone exterior, 4 car conc. driveway, rear privacy fencing, sodded yard & front yard sprinkler system incl. Enjoy 9ft ceilings w/10ft tray & ambient LED lighting, LVP flooring and porcelain tile, custom cabinetry, 9ft island w/quartz counters, walk-in pantry, ceramic b-splash, living rm w/G. fireplace & 12ft patio doors to cov'd conc. patio, main-floor laundry, prim. suite w/tray ceiling, walk-in clst, dble vanity, ceramic/glass shower. Basement package gives ~1600 sq ft of addt. living space incl. 2 bdrms, 1 full bthrm, opt. wet bar and opt. gas fireplace. Note: Approx. $100/month for lawn maint., snow removal & roof fund. HST Incl. w/rebate to builder. Peace of mind with 7 Yrs of New Home Warranty w/Tarion! (id:60626)
Royal LePage Binder Real Estate
1402 - 56 Annie Craig Drive
Toronto, Ontario
Live By The Lake In large 754 sq ft 2bdrm Corner Unit in luxury Lago At The Waterfront condo! Amazing Wraparound Terrace With East and South Views! The The 9-foot Ceilings & Floor-To-Ceiling Windows. The Open concept modern Kitchen Features Quartz Counters & Full Size Stainless Steel Appliances. Move In Condition. Parking And Locker Included. Luxury Club Lago Amenities Include: Fitness, Yoga & Weight Area, Theatre, Billiard, Party Room, Pool, Hot Tub & Sauna, Outdoor Bbq, Guest Suites. Plenty Of Visitor Parking!. Steps To Convenience Store, Restaurants, Park, Trail. Mins To Hwy, This Is The Perfect Blend Of Urban Lifestyle Surrounded By The Serenity Of Nature. (id:60626)
Right At Home Realty
305 137 Port Augusta St
Comox, British Columbia
Picture perfect downtown Comox, right in the heart of the lovely seaside town. This huge 2 bedroom/2 bath 1650sq/ft condo is set right above Comox Marina and right across the street from the Blackfin pub. Easy walking distance to all of downtown Comox's shopping, transit, restaurants, bars, banks and coffee shops or grab dinner from the food trucks in the park. This well laid out unit features two large bedrooms (primary w/3 piece ensuite and double walk through closets) massive double decks to enjoy a glass of wine and a nibble (electric sunshade awning installed). Spacious living room with gas fireplace and additional office off the kitchen and full laundry room and storage. Underground secured parking, extremely well run strata for peace of mind and a 55+ complex and your pet birds/aquariums are welcome tool (id:60626)
Royal LePage-Comox Valley (Cv)
173 Ward Crescent
Fort Mcmurray, Alberta
WELCOME TO 173 WARD CRESCENT, THIS IS THE HOME THAT WILL PAY YOU! This is a RARE OPPORTUNITY TO OWN A HOME AND OWN A BUSINESS. 7 BEDROOMS, 5 BATHROOMS, HIGH END FINISHINGS, 9FT CEILINGS ON ALL LEVELS. Has it been a dream to own a home-based business? Currently, this house operates an RMWB-approved Daycare out of the detached living area. This government-approved daycare qualifies for an operator to have 6 children in care at one time. As this daycare is currently Alberta government approved, it creates an income for someone with a level 1 Educational assistant of up to $9,000.00 a month. Along with this excellent business opportunity, you have a 2-bedroom legal basement suite that has been rented for 9 years, by the same excellent tenants for $1,600 a month. This home is generating an income of $127,000 a year. If you didn't want a day care this space can be converted back to a detached garage, or can be an amazing space to operate another home base business. Let's now talk about this 3-level home with just under 2800 sq ft of living space. Don't let the exterior fool you, this home is BIG! The grand main level features a fantastic living space with hardwood floors, a large front office, 9 ft ceilings, huge windows, a stunning kitchen with custom cabinets, quartz countertops, and a large island with a breakfast bar. This level continues with a large dining area and great room with a feature wall that is tiled and includes a gas fireplace. This level is complete with a main floor laundry room. The 2nd level of this home offers 3 bedrooms and 2 bathrooms. The Primary bedroom on this level offers a massive walk-in closet that will be every girls dream space. In addition, this bedroom has a 5 pc ensuite with quartz countertops, tiled floors, and large soaker tub. The 3rd upper loft level has 2 more bedrooms, a 4 pc bathroom, and a bonus room area. The fully developed lower level is your 2-bedroom legal suite with a separate entrance. The suite continues with the 9-foo t ceilings, great kitchen and family room, 2 bedrooms, one offering double closets, and a full bathroom and in-suite laundry room. This home not only offers great opportunity, it is complete with central a/c and central vac, and the exterior features a fully fenced and landscaped yard, 3 car parking on the back, and is located in Parsons North, in walking distance to schools, parks and more. Call today for more details on this rare opportunity. (id:60626)
Coldwell Banker United
611 Hacket Unit# 24c
Amherstburg, Ontario
Brand new 2,400 sq ft, two-storey townhome by premier builders Everjonge Homes offers modern design and quality craftsmanship. The exterior features a stylish brick, stone, and vinyl mix, complemented by an attached double garage. Inside, the spacious open floor plan includes a gourmet kitchen and a large, naturally lit living and dining area. There are 2.5 baths throughout. Upstairs, the second level boasts four large bedrooms. This home offers ample space for family living. Buyers can customize interior finishes to suit their taste. A Tarion Warrantee also covers this home backed with an ""excellence"" rating from Everjonge Homes. Located in Kingsbridge south. Be a part of Amherstburg's quaint and historic waterfront community. Easy access to bridge and the 401. Note: photos are from a previously built model and may reflect upgrades that are not included. (id:60626)
RE/MAX Preferred Realty Ltd. - 586
RE/MAX Capital Diamond Realty
55 18199 70 Avenue
Surrey, British Columbia
This 3 bed, 2.5 bath townhouse in the highly sought-after Augusta complex is waiting for you. This bright unit features large windows & 9 ft ceilings, & offers a fantastic layout w/access to the private backyard & patio off the main floor. The kitchen features granite countertops, stainless steel appliances - including a gas stove - a versatile island, plus peninsula, making it a great space for entertaining. Three generous sized bedrooms, cozy gas fireplace, built-in central vacuum, & forced air for consistent & cost-effective heating. Prime spot within the complex, across from greenspace and away from prying eyes. Quiet location close to Adams Road Elementary & Salish Secondary, & future skytrain. Quick connections to highway & amenities. Best value for your dollar in the area right now! (id:60626)
Royal LePage - Wolstencroft
5611 Strick Rd
Port Alberni, British Columbia
Rare opportunity to buy a 5 acre parcel of land on the outer edge of the city limits (lower taxes!), and still so close to all the amenities of the City of Port Alberni. Re-zoning & subdivision potential as nearby lots of similar size have already done so! On a quiet residential street, this property has access to municipal water through an agreement with the ACRD & City of Port Alberni, an independent septic system & already connected to BC Hydro power. There is a freshwater stream at the back of the property offering a tranquil addition to the backyard. Bonus: 2 bedroom, 2 bathroom manufactured home with all electrical inspection & up to date included. Located on bus routes & close to schools. This property offers a bit of everything - level, rectangular, partially treed / partially cleared and ready for your dream home! (id:60626)
Real Broker
247 Brock Street Unit# 103
Amherstburg, Ontario
FREE CAR! FOR A LIMITED TIME, EACH NEW PURCHASE INCLUDES A FREE CAR! ALSO TAKE ADVANTAGE OF THE 2.99% BUILDER FINANCING. CONDITIONS APPLY. WELCOME TO THE 1471 SQFT LIEUTENANT MODEL AT THE HIGHLY ANTICIPATED LOFTS AT ST. ANTHONY. ENJOY THE PERFECT BLEND OF OLD WORLD CHARM & MODERN LUXURY WITH THIS UNIQUE LOFT STYLE CONDO. FEATURING GLEAMING ENGINEERED HARDWOOD FLOORS, QUARTZ COUNTER TOPS IN THE SPACIOUS MODERN KITCHEN FEATURING LARGE CENTRE ISLAND AND FULL APPLIANCE PACKAGE. 1 SPACIOUS PRIMARY SUITE WITH ENSUITE BATH & WALK IN CLOSET. ADDITIONAL HALF BATH. IN SUITE LAUNDRY. BRIGHT AIRY LIVING ROOM WITH PLENTY OF WINDOWS. PRIVATE 295 SQ FT WALK OUT TERRACE WITH BBQ HOOK UP. THIS ONE OF A KIND UNIT FEATURES PLENTY OF ORIGINAL EXPOSED BRICK AND STONE. SITUATED IN A PRIME AMHERSTBURG LOCATION WALKING DISTANCE TO ALL AMENITIES INCLUDING AMHERSTBURG'S DESIRABLE DOWNTOWN CORE. DON'T MISS YOUR CHANCE TO BE PART OF THIS STUNNING DEVELOPMENT. (id:60626)
Royal LePage Crown Realty Services Inc. - Brokerage 2
247 Brock Street Unit# 203
Amherstburg, Ontario
2.99% FINANCING NOW AVAILABLE FOR A 3 YEAR TERM. CONDITIONS APPLY. Welcome to the 1385 SQFT Huron Model at the highly anticipated lofts at St. Anthony. Enjoy the perfect b~end of old world charm and modern luxury with this unique loft style condo. Featuring gleaming engineered hardwood floors, quartz countertops in the spacious modern kitchen featuring extra large center island and full appliance package. Spacious primary suite with walk-in closet and beautiful 5 piece bath. Additional half bath. In-suite laundry. Bright airy living room with plenty of windows. Private balcony with bbq hookup. This one of a kind unit features soaring ceilings and plenty of original exposed brick and stone. Situated in a prime Amherstburg location walking distance to a~l amenities including Amherstburg's desirable downtown. Don't miss your chance to be part of this stunning development. (id:60626)
RE/MAX Preferred Realty Ltd. - 586
247 Brock Street Unit# 303
Amherstburg, Ontario
2.99% FINANCING NOW AVAILABLE FOR A 3 YEAR TERM. CONDITIONS APPLY, WELCOME TO THE 1385 SQFT ROMAN MODEL AT THE HIGHLY ANTICIPATED LOFTS AT ST. ANTHONY. ENJOY THE PERFECT BLEND OF OLD WORLD CHARM & MODERN LUXURY WITH THIS UNIQUE LOFT STYLE CONDO, FEATURING GLEAMING ENGINEERED HARDWOOD FLOORS, QUARTZ COUNTER TOPS IN THE SPACIOUS MODERN KITCHEN FEATURING LARGE CENTRE ISLAND AND FULL APPLIANCE PACKAGE. 2 SPACIOUS BEDROOMS COMPLETE WITH PRIMARY SUITE WITH WALK IN CLOSET AND BEAUTIFUL 5 PIECE ENSUITE BATHROOM. IN SUITE LAUNDRY. BRIGHT AIRY LIVING ROOM WITH PLENTY OF WINDOWS, PRIVATE BALCONY WITH BBQ HOOKUP. THIS ONE OF A KIND UNIT FEATURES SOARING CEILINGS & PLENTY OF ORIGINAL EXPOSED BRICK AND STONE. SITUATED IN A PRIME LOCATION WALKING DISTANCE TO ALL AMENITIES INCLUDING AMHERSTBURG'S DESIRABLE DOWNTOWN CORE. DON'T MISS YOUR CHANCE TO BE PART OF THIS STUNNING DEVELOPMENT. (id:60626)
RE/MAX Preferred Realty Ltd. - 586
247 Brock Street Unit# 103
Amherstburg, Ontario
WELCOME TO THE 1471 SQ FT LIEUTENANT MODEL AT THE HIGHLY ANTICIPATED LOFTS AT ST. ANTHONY. ENJOY THE PERFECT BLEND OF OLD-WORLD CHARM & MODERN LUXURY WITH THIS UNIQUE LOFT STYLE CONDO. FEATURING GLEAMING ENGINEERED HARDWOOD FLOORS, QUARTZ COUNTER TOPS IN THE SPACIOUS MODERN KITCHEN FEATURING LARGE CENTRE ISLAND AND FULL APPLIANCE PACKAGE. 1 SPACIOUS PRIMARY SUITE WITH ENSUITE BATH & WALK IN CLOSET. ADDITIONAL HALF BATH. IN SUITE LAUNDRY. BRIGHT AIRY LIVING ROOM WITH PLENTY OF WINDOWS. PRIVATE 295 SQ FT WALK OUT TERRACE WITH BBQ HOOK UP. THIS ONE-OF-A-KIND UNIT FEATURES PLENTY OF ORIGINAL EXPOSED BRICK AND STONE. SITUATED IN A PRIME AMHERSTBURG LOCATION WALKING DISTANCE TO ALL AMENITIES INCLUDING AMHERSTBURG'S DESIRABLE DOWNTOWN CORE. DON'T MISS YOUR CHANCE TO BE PART OF THIS STUNNING DEVELOPMENT. (id:60626)
RE/MAX Preferred Realty Ltd. - 586
247 Brock Street Unit# 203
Amherstburg, Ontario
FREE CAR! FOR A LIMITED TIME, EACH NEW PURCHASE INCLUDES A FREE CAR! ALSO TAKE ADVANTAGE OF THE 2.99% BUILDER FINANCING. CONDITIONS APPLY. WELCOME TO THE 1470 SQFT BEDFORD MODEL AT THE HIGHLY ANTICIPATED LOFTS AT ST. ANTHONY. ENJOY THE PERFECT BLEND OF OLD WORLD CHARM & MODERN LUXURY WITH THIS UNIQUE LOFT STYLE CONDO. FEATURING GLEAMING ENGINEERED HARDWOOD FLOORS, QUARTZ COUNTER TOPS IN THE SPACIOUS MODERN KITCHEN FEATURING LARGE CENTRE ISLAND, PANTRY AND FULL APPLIANCE PACKAGE. 1 SPACIOUS PRIMARY SUITE WITH WALK IN CLOSET AND BEAUTIFUL 5 PC ENSUITE BATHROOM. ADDITIONAL HALF BATH BATHROOM. IN SUITE LAUNDRY. BRIGHT AIRY LIVING ROOM WITH PLENTY OF WINDOWS. PRIVATE BALCONY WITH BBQ HOOKUP. THIS ONE OF A KIND UNIT FEATURES SOARING CEILINGS & PLENTY OF ORIGINAL EXPOSED BRICK AND STONE. SITUATED IN A PRIME AMHERSTBURG LOCATION WALKING DISTANCE TO ALL AMENITIES INCLUDING AMHERSTBURG'S DESIRABLE DOWNTOWN CORE. DON'T MISS YOUR CHANCE TO BE PART OF THIS STUNNING DEVELOPMENT. (id:60626)
Royal LePage Crown Realty Services Inc. - Brokerage 2
504 412 Twelfth Street
New Westminster, British Columbia
Enjoy breathtaking city and river views from this fully renovated home in the highly desirable "Discovery Reach" in New Westminster. This bright, open-concept unit features a modern kitchen and bathrooms, stylish new flooring, and fresh designer finishes throughout. Step onto your private balcony to take in the sweeping vistas, or explore vibrant city living just minutes from your door. The perfect mix of comfort, style, and stunning views! Don´t miss this one-book your private showing today or visit us at the next open house! (id:60626)
Exp Realty
10708 76 Av Nw
Edmonton, Alberta
Welcome to this beautifully maintained 2-storey home in the heart of Queen Alexandra, only minutes from the University of Alberta, Whyte Avenue, and Downtown. Offering 2300 sq ft above grade, this spacious property features a bright open concept main floor with 9’ ceilings, hardwood and tile flooring, and a cozy gas fireplace. The chef’s kitchen boasts solid maple cabinetry, granite counters, stainless steel appliances, and a large island perfect for gatherings. Upstairs you’ll find 4 bedrooms including a generous primary suite with a spa-like ensuite and walk-in closet. The basement with 9’ ceilings and side entry is ready for future development. Enjoy a fully fenced yard, landscaped with mature trees, and a double detached garage with alley access. Located steps to parks, schools, and transit—this home blends comfort and convenience in one of Edmonton’s most desirable central communities. (id:60626)
The E Group Real Estate
2 Green Gable Place
Woodstock, Ontario
Don't miss an opportunity to own a stunning 2-bedroom, 3-bathroom brick two-storey home with main floor living and walkout basement in Woodstock's high-profile, adult-lifestyle community Sally Creek! Nestled on a spacious lot in a peaceful cul-de-sac, this property boasts breathtaking views of the Thames Valley. The main floor offers a generous living, kitchen, and dining area that effortlessly transitions through sliding doors to an elevated deck, showcasing a stunning view of the valley below. Unwind in the spacious primary bedroom, featuring his/her closets along with a luxurious 5-pc ensuite. This level also offers the convenience of main floor laundry, direct access to the two-car garage, a 2-pc bath, and an office or den. A charming decorative staircase guides you to the upper level. Here, you'll find an inviting open sitting area that leads to another spacious bedroom featuring another ensuite and a walk-in closet. The lower level offers a versatile unfinished space, ideal for a recreation or games room with room for additional bedrooms and a roughed-in bathroom. The sunroom features a large hot tub, perfect for unwinding. Step outside to a covered patio that provides access to the backyard. Additionally, the utility room downstairs offers ample storage or could easily be converted into a craft room or hobby area. Living in the charming neighbourhood of Sally Creek includes the benefit of common ownership of the Community Centre with a dining hall, lounge, kitchen, art and games rooms, library and gym. This prime location is just a stone's throw from restaurants, golf course, public transport, biking and hiking trails, and Pittock Lake. This property features quartz countertops (2024), fresh neutral paint (24), and beautiful hardwood floors. It also includes a drinking water filtration system, new windows and doors (17), an updated deck surface and railing (24), as well as an on-demand water heater (24) and water softener. Don't let this opportunity pass! (id:60626)
Century 21 Heritage House Ltd Brokerage
46 Kitchener Avenue
Brantford, Ontario
Currently being used for automotive repair, sales & service. 39x100 corner lot with parking for up to 25 cars, two-bay garage, reception area, restroom & storage. Perfect opportunity to start your own business. Buyers to do their own due diligence with regards to zoning & permitted uses. Newly paved (2022), New Roof (2023). (id:60626)
RE/MAX Realty Services Inc
120 George Street
Brantford, Ontario
Attention Investors!! This 1800 sq ft legal duplex (zoned RC) with a detached bachelor unit. Currently generating $68,400 annually. New flooring, kitchens, bathrooms and paint throughout. Centrally located in the Terrace Hill neighbourhood with easy access to major highways, public transit, shopping, all amenities and University Campuses. Income/expenses available upon request. (id:60626)
RE/MAX Twin City Realty Inc.
667 Lansdowne Avenue
Woodstock, Ontario
Welcome to this luxurious townhome nestled in a meticulously maintained condominium community on the outskirts of Woodstock. This beautifully kept property boasts manicured lawns and gardens, along with amenities such as a spacious tennis court and an in-ground pool. As you arrive, you'll be greeted by an oversized double garage and ample driveway parking. A welcoming walkway leads you to the front door, opening into the expansive foyer of this home. The updated living room features stunning paneling, abundant natural light, a gas fireplace, and more?perfect for both relaxing evenings and entertaining guests. The adjacent large open dining room provides plenty of space for a family-sized table. The generously-sized chef's kitchen is a dream come true, featuring top-of-the-line stainless steel appliances, granite countertops, and custom solid wood cabinetry. Whether you're a budding chef or a seasoned entertainer, this kitchen is ideal for crafting culinary delights. Upstairs, the second floor offers two spacious bedrooms, a family bathroom, and an exquisite primary suite. The primary bedroom boasts a coffered ceiling, gas fireplace, and a private balcony with a lovely view of the backyard. The ensuite bathroom includes a large jacuzzi tub, walk-in shower, double vanity, and access to a walk-in closet. The finished walkout basement offers a large rec room, perfect for hosting gatherings and entertaining. Don?t miss the chance to make this stunning home yours! (id:60626)
Gale Group Realty Brokerage Ltd
46 Kitchener Avenue
Brantford, Ontario
Currently being used for automotive repair, sales & service. 39x100 corner lot with parking for up to 25 cars, two-bay garage, reception area, restroom & storage. Perfect opportunity to start your own business. Buyers to do their own due diligence with regards to zoning & permitted uses. Newly paved (2022), New Roof (2023). (id:60626)
RE/MAX Realty Services Inc.
34 Young Street
Woodstock, Ontario
Attention Investors!! **NEW PRICE** Clean, Legal & Turnkey Triplex!! Don't miss out on this fantastic opportunity to diversify your investment portfolio with this meticulously maintained legal triplex perfectly situated in Woodstock. Each unit boasts well-lit, functional layouts, currently leased to wonderful tenants! Featuring a private driveway with ample parking and an oversized backyard, maximizing the potential of its zoning (R2-20). Located mere minutes from shopping centres, parks, the casino, hospital, schools, and offering easy access to Hwy 401, this property is primed for convenience! Schedule your private viewing today! (id:60626)
RE/MAX Twin City Realty Inc.
53 Augusta Crescent
St. Thomas, Ontario
Welcome to 53 Augusta Crescent - an impeccably maintained Don West-built bungalow nestled in the highly sought-after Shaw Valley community. This charming home offers a perfect blend of classic design and modern convenience, making it ideal for families, downsizers, or anyone seeking one-floor living with extra space to grow.Step inside to discover a warm and inviting open-concept main floor featuring an updated kitchen (2019) that's perfect for both everyday meals and entertaining. You'll find two generously sized bedrooms, two full bathrooms, and the convenience of main-floor laundry, all thoughtfully laid out for ease of living.The fully finished lower level extends your living space with a third bedroom, a spacious recreation room, a half bathroom, and plenty of storage - whether you're hosting movie nights, setting up a home office, or accommodating guests, the possibilities are endless.Enjoy the outdoors in your private, fully fenced backyard oasis, complete with a deck and gazebo - ideal for summer barbecues, morning coffee, or unwinding under the stars.A rare opportunity to own a beautiful home in one of the areas most desirable neighbourhoods - don't miss it! (id:60626)
Royal LePage Triland Realty
901 Windham 11 Road
Delhi, Ontario
Welcome to 901 Windham Rd 11, a charming raised bungalow built in 2002, set on a picturesque 0.60-acre lot. This home offers the perfect blend of space, comfort, and privacy, backing onto open farmland with stunning countryside views. Step inside to a bright and welcoming foyer, leading upstairs to a spacious living and dining area filled with natural light from large windows overlooking the property. The eat-in kitchen is expansive, featuring ample cupboard space, a peninsula breakfast area, and sliding doors to a two-tiered deck—perfect for indoor-outdoor living. The main level boasts three generously sized bedrooms, including a primary suite with a walk-in closet and private ensuite. Downstairs, the fully finished lower level offers two additional bedrooms, a three-piece bathroom, and an impressive rec-room, complete with a bar and dedicated pool table area. Oversized windows allow for plenty of natural light, making this space bright and inviting. Outside, enjoy a sprawling backyard with a two-tiered deck, a covered seating area, and an above-ground pool. The east side of the property is tree-lined and partially fenced, adding to the sense of privacy. With its peaceful setting, breathtaking sunsets, and open night skies, this home provides a perfect escape while still being conveniently located with a spacious lot backing onto open fields. This home truly has it all. Don’t miss your chance—book your private showing today. (id:60626)
Royal LePage Action Realty
308 - 150 Wilson Street W
Hamilton, Ontario
Welcome home to 308-150 Wilson Street West Ancaster. Recently renovated prime corner suite and rarely offered for sale. South and east facing windows fills this residence will natural light. No unit above. Large approx (1600) sq ft 3 bedrooms and 2 full bathrooms. 4 piece ensuite with glass shower. Deep soaker tub in 2nd bathroom. No carpet. Living/Dining area overlooks large ultra private east facing balcony. Eat in kitchen with new appliances. Large storage/pantry and laundry room in suite. Also has 2 deeded parking spots in heated underground garage. Perfectly situated in a prime location within the building. Enjoy the ease and peace of mind with 'lock and go' lifestyle unit 308 provides. Well managed and low maintenance community. Bright, stylish and move in ready with spacious principal rooms and thoughtful upgrades. Freshly painted. Walk to shops, bank, dining and trails - this is downtown Ancaster living at its finest. (id:60626)
RE/MAX Escarpment Realty Inc.
159 Mcguire Beach Road
Kawartha Lakes, Ontario
Welcome to 159 McGuire Beach Road on Canal Lake! This delightful detached bungalow home or cottage situated on a huge 70ftx365ft lot boasts three bedrooms, two bathrooms, and beautiful wood finishes throughout, complemented by vaulted ceilings and skylights. As you step inside, you will be greeted by a spacious mudroom that leads to an open-concept kitchen, living, and dining area with a stunning lake view!! The large primary bedroom features two closets, a two-piece ensuite bathroom, and awesome water views. Two additional bedrooms and a three-piece bathroom offer plenty of space for family and guests. The main floor also includes a convenient laundry room and a spacious utility room with lots of storage.Outside, you'll find a covered deck, an 18x24 boathouse with a rail system for boat docking, and a roomy 22x20 detached two-car garage with an automatic door opener. Recent updates include a four-zone mini-split heat pump and air conditioner system, a water filtration system, a covered porch, a playground set, and a fully covered deck. Canal Lake offers fantastic fishing and boating as part of the Trent-Severn Waterway, providing easy access to Lake Simcoe, Mitchell Lake, and Balsam Lake. Don't miss out on the opportunity to live in this serene community, just minutes from Kirkfield and Highway 12! Approx. 1hr - 1.5hr from GTA! (id:60626)
Pinnacle One Real Estate Inc.


