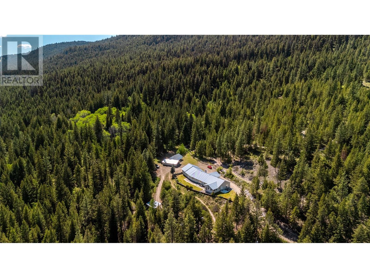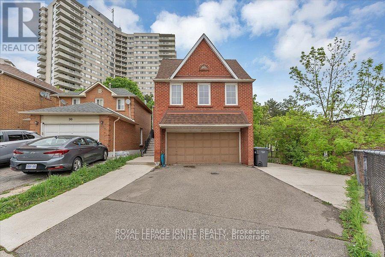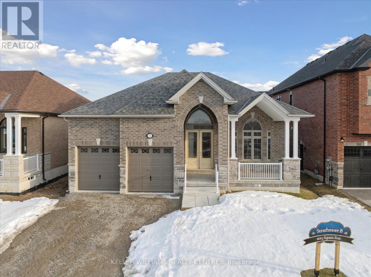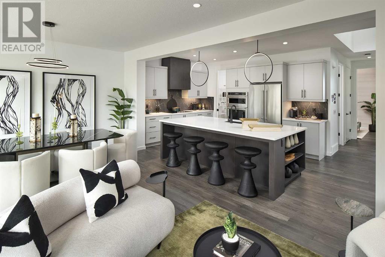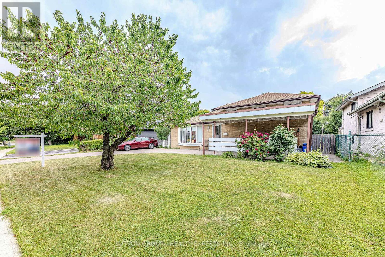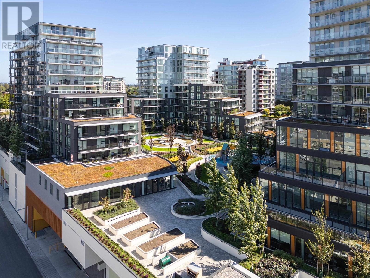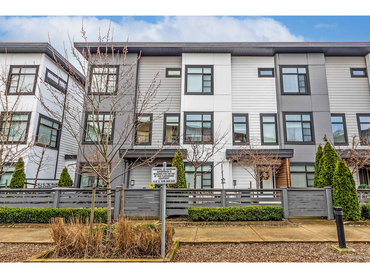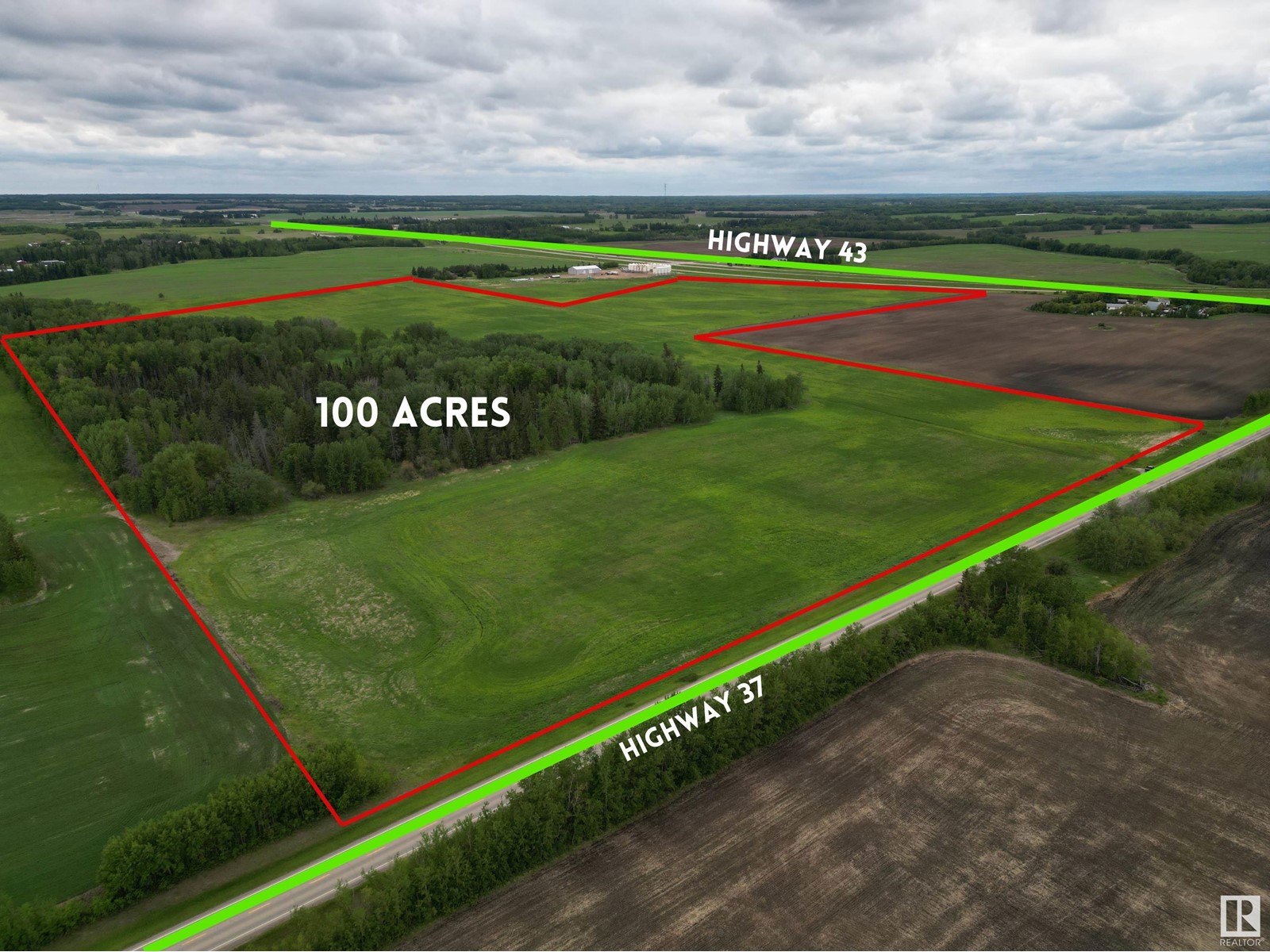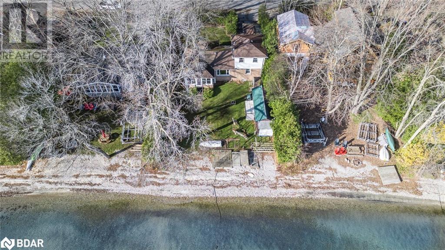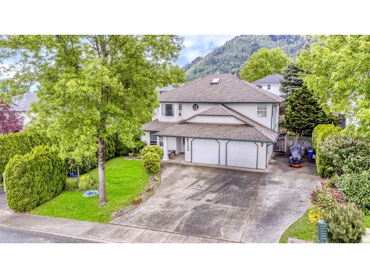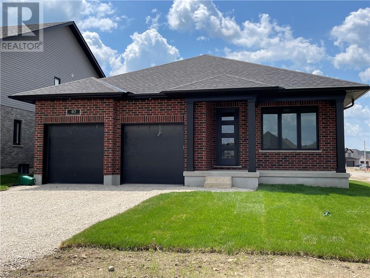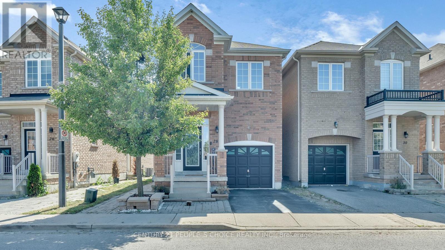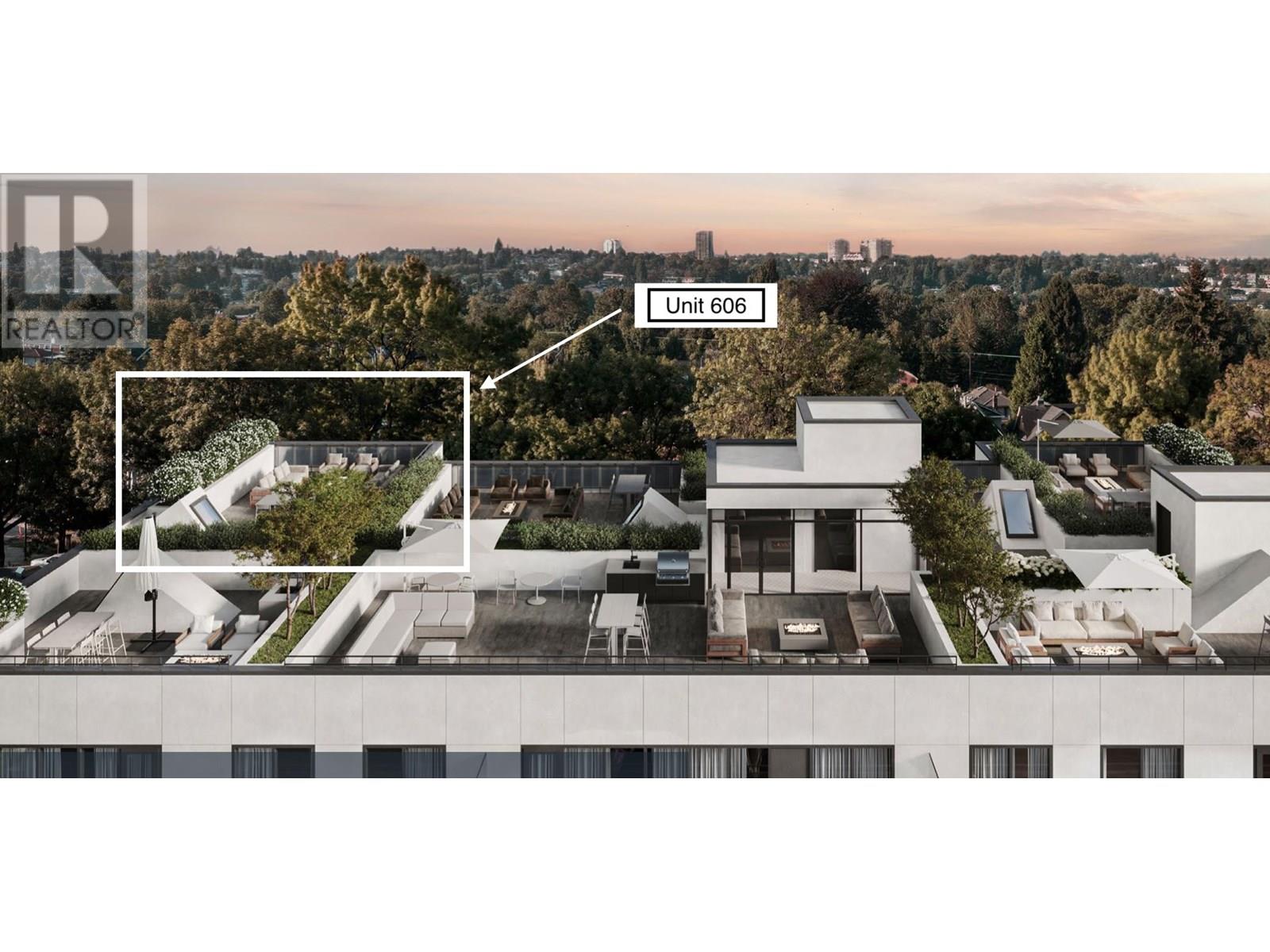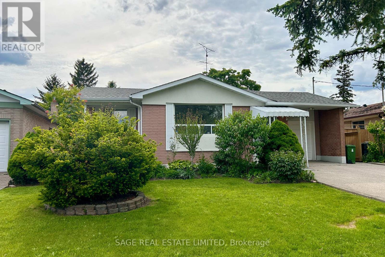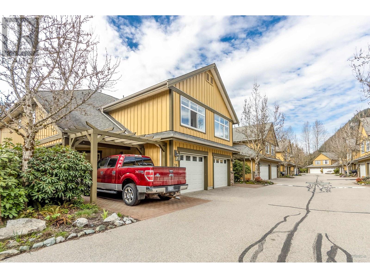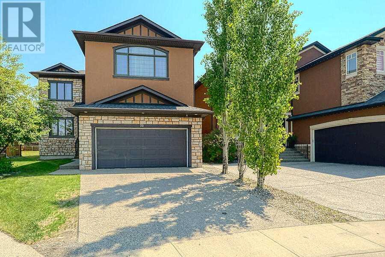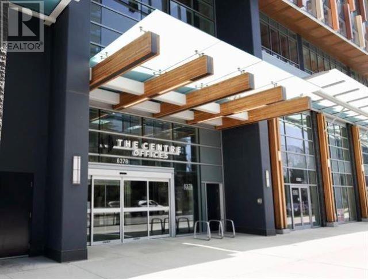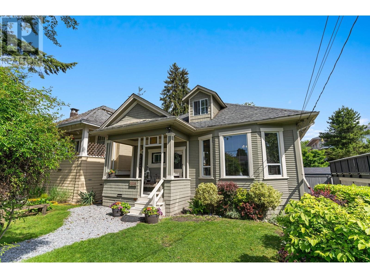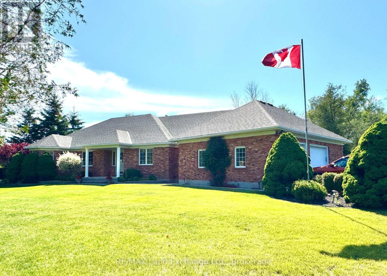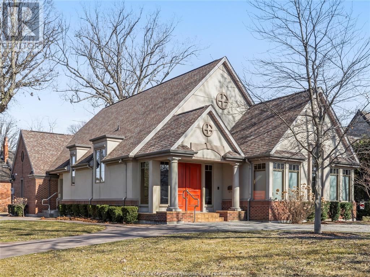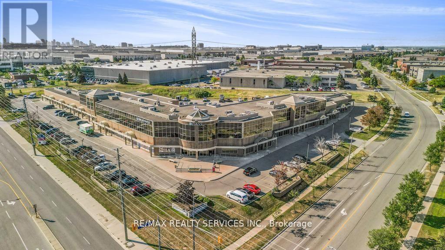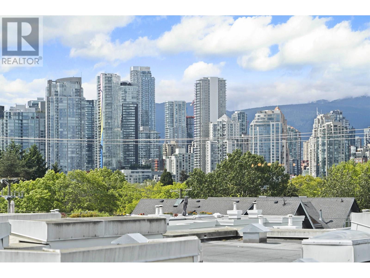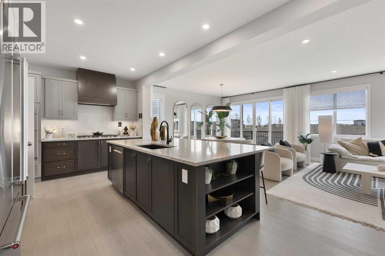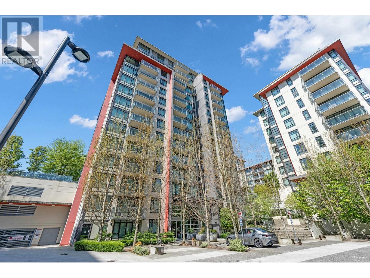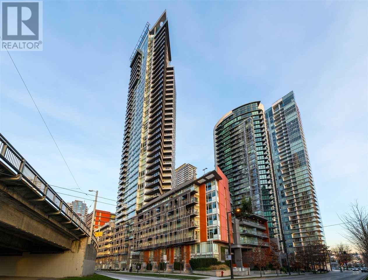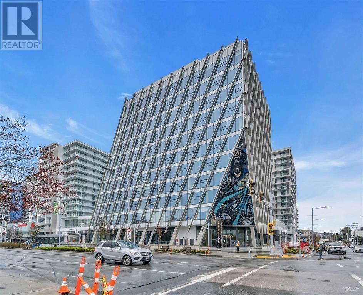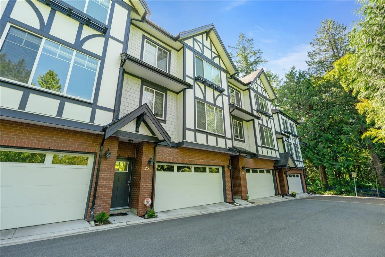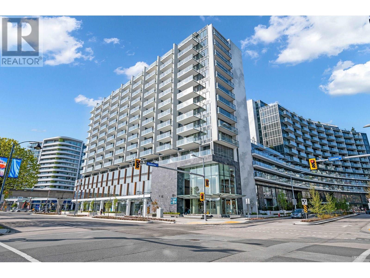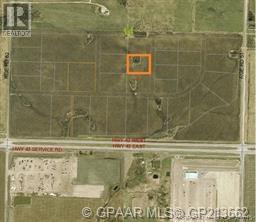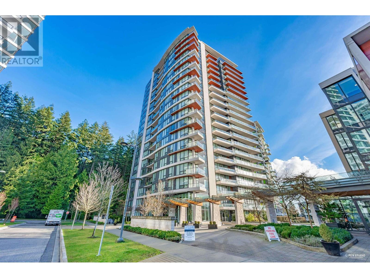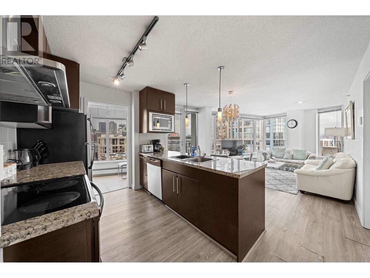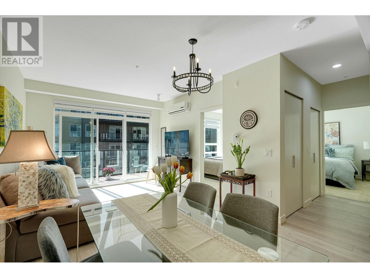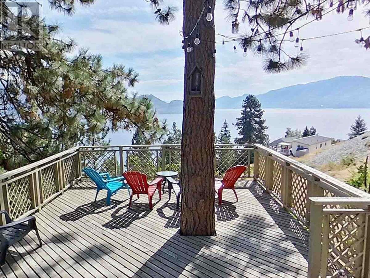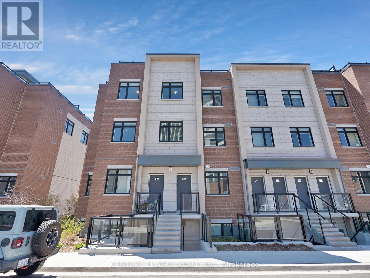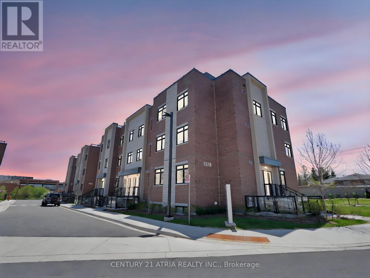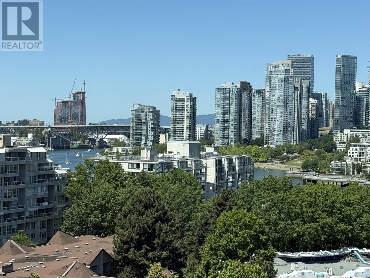578113 83 Street E
Rural Foothills County, Alberta
Welcome to your peaceful countryside escape—this beautifully restored 1912 home sits on 7.17 acres of serene land, offering sweeping mountain views and endless charm. Set on a solid 2011 foundation. The setting is truly special: gently rolling prairies, mountain views with plenty of space to create your dream hobby farm. A charming garden shed, outhouses, and cross-fencing make it perfect for chickens, gardening, or small livestock. A versatile 47' x 31' building serves as a garage, workshop, or barn.Inside the home, you'll find a bright, updated kitchen with granite countertops, gas stove, and stainless steel appliances. The main floor also features a cozy pellet stove, crown molding, and a sunny south-facing deck—ideal for morning coffee or quiet evenings. A spacious main level bedroom with a large bay window offers comfort and convenience. Upstairs, retreat to a generous and private primary suite featuring a bedroom, a sitting area, and a full 4-piece bathroom with a clawfoot tub and walk-in shower—your personal escape. The lower level hosts two additional bedrooms, a full bathroom, a second kitchen, and a pellet stove, making it a great space for extended family or guests (illegal suite with separate access).Located just 9 minutes from High River, this property offers the perfect balance of quiet country living with modern amenities—ready for your rural lifestyle dreams. Book a showing today! (id:60626)
Real Broker
33 - 250 Finch Avenue
Pickering, Ontario
Welcome To Pickering High Demand Rouge Park Community. This Beautiful Semi-Detached Home With 4 Bedrooms, 4 Bathrooms. This Property Almost 2 Years Old. 2381 Sqft. It Backs Onto Greenspace. Lots Natural Light In All Of The Spacious Rooms. On The Ground Floor Has A Guest Room With 3 Pc Ensuite And Walk Out To Backyard. Stained Oak Staircase. 9' Smooth Ceiling Second Floor Has Large And Open Concept Living Room, The Modern And Open Concept Kitchen With Granite Counter-Tops, Stainless Steel Appliances. The Spacious Dining And Breakfast Area. Walk Out To Deck With Gasline Hook-Up For BBQ And Enjoy The Greenspace. The Large Primary Bedroom Has A 3 Piece Bathroom And Two Closets One Is A Walk-In Closet. Steps To Parks, Closes To Amberlea Shopping Center, School, Hwy 401, All Amenities You Need Nearby! (id:60626)
Century 21 King's Quay Real Estate Inc.
1698 Princeton Summerland Road
Princeton, British Columbia
Welcome to your dream property! Close to 3000Sq/ft with panoramic views of the valley. This 20 acre parcel backs onto crown land and has trails leading directly to the KVR, also know as the Trans Canada Trail. Once run as a Bed and Breakfast this home has 4 bedrooms, 3 full baths and a private bedroom at the far end of the house complete with it's own entrance, full bath and kitchen. Easily made into a 1 or 2 bedroom suite. Perfect for the in laws! Large garage space and a 32x16 detached shop. Extra insulation throughout the home keeping the expenses down. Corrals for your animals and pastures down below. This is a must see property. The pride of ownership and hard work are evident in every detail.. Call and book your private showing. (id:60626)
Royal LePage Princeton Realty
98 Sheldrake Court
Brampton, Ontario
Location! Location! Bright And Spacious Detached 5 level house on The Border Of Mississauga With A Renovated Kitchen and Washrooms. Ideal For Investors and first time Buyer. The Unique Feature of the property is Every 3 levels has its Own Separate Entrance. Currently Rented two levels at $4600 without basement. Tenants willing to stay. Ideal for Live and Rent. Walking Distance to Sheridan College. Shopper World Mall. Large Master Bedroom With Ensuite Bath. Walkout Basement With Separate Entrance. New Ac, Hardwood Flooring. (id:60626)
Royal LePage Ignite Realty
Sl30 10333 River Drive
Richmond, British Columbia
Indulge in the elegance of this 1,391 SF corner unit townhome at Parc Portofino, crafted by award-winning Dava Developments. Bathed in natural light from additional windows, this bright 3-bedroom, 2.5-bath residence offers soaring 9-ft ceilings, a chef-inspired kitchen with sleek quartz countertops, a generous island, and top-tier stainless steel appliances. Step outside to your private garden patio overlooking the beautifully landscaped community gardens. Enjoy stylish glass shower enclosures, roller shades, full-size LG washer/dryer, and air conditioning for year-round comfort. Perfectly situated near the riverfront boardwalk, Tait Park, transit, and Tait Elementary. Includes a 2/5/10 new home warranty and 2 parking spots. (id:60626)
RE/MAX City Realty
53 Wood Crescent
Essa, Ontario
Welcome to 53 Wood Crescent, The Strathmore Model is a beautifully crafted 2,015 sq. ft. bungalow offering modern comfort and timeless elegance. This newly built home features soaring 9 ft ceilings on the main level and 8' 4" ft ceilings in the basement, creating a bright and airy atmosphere throughout.The thoughtfully designed layout includes three spacious bedrooms, with the primary suite boasting a 4-piece ensuite for ultimate relaxation. The family room, complete with a cozy gas fireplace, flows seamlessly from the kitchen, perfect for gatherings. A generous 26' x 12' great room provides additional living space, ideal for entertaining or unwinding in style.Rich hardwood flooring extends throughout the main living areas, adding warmth and sophistication. The attached 2-car garage offers convenient house access as well as service stairs leading to the basement for added functionality.Situated in a desirable neighborhood, this exceptional bungalow is a perfect blend of luxury and practicality. Don't miss your chance to make this stunning home yours! (id:60626)
Keller Williams Realty Centres
149 Mitchell Road Nw
Calgary, Alberta
**BRAND NEW HOME ALERT** Great news for eligible First-Time Home Buyers – NO GST payable on this home! The Government of Canada is offering GST relief to help you get into your first home. Save $$$$$ in tax savings on your new home purchase. Eligibility restrictions apply. For more details, visit a Jayman show home or discuss with your friendly REALTOR®. VERIFIED Jayman BUILT Show Home! ** Great & rare real estate investment opportunity ** Start earning money right away ** Jayman BUILT will pay you to use this home as their full time show home ** PROFESSIONALLY DECORATED with all of the bells and whistles.**BEAUTIFUL SHOW HOME**FULLY FINISHED**MAIN FLOOR BEDROOM AND FULL BATH**Exquisite & beautiful, you will immediately be impressed by Jayman BUILT's "HOLLY" SHOW HOME located in the brand new community of GLACIER RIDGE. A soon to be lovely neighborhood with great amenities welcomes you into 2800+sqft of craftsmanship & design offering a unique and expanded open floor plan boasting a stunning GOURMET kitchen featuring a beautiful Flush Centre Island, STONE COUNTERS, pantry & Sleek Stainless Steel KITCHENAID Appliances that overlooks the Dining Area that flows nicely into the spacious Great Room complimented by a gorgeous feature fireplace. Luxurious hardwood graces the Main floor along with stunning flooring in all Baths & laundry. Discover a FOURTH BEDROOM with a full en suite situated on the main floor - ideal for additional family members, guests or anyone who refers no stairs. The 2nd level boasts 3 more bedrooms, convenient laundry & the most amazing Master Bedroom offering a PRIVATE EN SUITE with a spacious shower, stand-alone soaker tub, double vanities & Walk-through expansive closet; and to complete the space you have a private retreat carved out just just for you. The FULLY FINISHED BASEMENT offers another BATHROOM AND OFFICE / FLEX AREA with glass door and slat wall divider feature with work space and desks-JUST GORGEOUS! Enjoy the lifestyle you & your fam ily deserve in a wonderful Community you will enjoy for a lifetime! Jayman's QUANTUM PERFORMANCE INCLUSIONS with 32 SOLAR PANELS achieving Net Zero Certification, Proprietary Wall System, triple pane R-8 windows with Argon Fill, Daikin FIT electric air source heat pump, ultraviolet air purification system & Merv 15 filter and Smart Home Technology Solutions. Net Zero Certified Benefits include: $2,136 in annual energy savings, 10.67 metric tonnes of greenhouse gases saved per year, 100% more energy efficient than minimum code in Alberta requires. 100% electric powered home. PRODUCE AS MUCH ENERGY AS YOU CONSUME WITH THE QUANTUM PERFORMANCE ULTRA E-HOME. This stunning Show Home has been completed in the Plus Fit & Finish and includes air conditioning, window coverings and wall paper Show Home Hours: Monday to Thursday: 2:00pm to 8:00pm, Saturday and Sunday: 12:00pm to 5:00pm. (id:60626)
Jayman Realty Inc.
24 Vanderbrent Crescent
Toronto, Ontario
Hot Location!!! ***Rare Find*** 3 Bedroom Detached, 68' * 120' Lot Size. Combined Living and Dining. Partially Finished Basement with Seperate Entrance. Great Income Potential! Roof Shingles Replaced 6 years ago. (id:60626)
Sutton Group - Realty Experts Inc.
1107 6655 Buswell Street
Richmond, British Columbia
*Summer Special* - Price included GST and Free Bicycle Locker!!! "One Park" - A Master Planned Development at Excellent Central location in the heart of Richmond! Now release the Final ready to move in 1, 2, 3, bedrooms & Penthouse units reserved by Developer!! Located across from Richmond Centre, only a new minutes walk to Brighouse Skytrain Station. All-in-one living with Restaurants, groceries stores, offices & other retails within the complex at "One Park". Features with private 32,000 s.f. Sky Park connects all three towers, 7000 s.f. wellness centre with a fully outfitted gym, yoga studio, sauna and steam rooms as well as party rooms featuring billiards and ping pong tables!!! (id:60626)
Sutton Group Seafair Realty
563 Halliday Pl
Ladysmith, British Columbia
563 Halliday Place is a remarkable residence that effortlessly combines open living spaces with delightful ocean views, creating an inviting atmosphere that is both beautiful and comfortable. The thoughtfully crafted open-concept design integrates generous living, dining, and kitchen areas, allowing for seamless interaction and flow. This layout is further enhanced by a charming sunroom, a perfect retreat where you can savor your morning coffee while soaking in the sweeping views of Ladysmith Harbour, Stewart Channel, and towering Mount Baker. On the main floor, you will also discover a den, mudroom/ laundry and two spacious bedrooms, each designed with direct bathroom access and privacy in mind. These rooms offer ample closet space and large windows that frame the stunning outdoor scenery. Venturing to the lower level, you will find a guest room, hobby room with 2pc washroom and a fully equipped one-bedroom in-law suite, which is ideal for accommodating extended family or generating additional rental income. The interior of the home has custom cabinetry, luxurious mahogany flooring, and meticulous design elements that add warmth and character throughout. Each detail has been carefully considered, from the elegant granite counter to the thoughtful layout, creating a cohesive and inviting environment. Outside, the property features a fully fenced yard with mature landscaping that provides both privacy and beauty. The outdoor space is perfect for gardening, entertaining, or simply enjoying the serene surroundings. Additionally, there are ample parking options and plenty of storage space, ensuring that practicality is not sacrificed for aesthetics. This is a unique opportunity to own a home that offers not only spectacular views and versatile living arrangements but also the comfort of a 2023 furnace & heat pump. Whether you are seeking a peaceful retreat or a vibrant community in a highly desirable neighborhood, this residence that truly has it all. (id:60626)
Exp Realty (Na)
25 7127 193a Street
Surrey, British Columbia
Discover Elston - where luxury meets eco-conscious living! This BUILT GREEN GOLD CERTIFIED home isn't just a place to live; it's a statement of modern design and sustainability. Spanning 2,006 sq. ft., this 4-bedroom, 4-bathroom residence is ideally located near schools, shopping, transit, and HWY 1, offering unparalleled convenience. Enjoy year-round comfort with high-efficiency features, including a GAS furnace, Central A/C, and Navien hot water system. Every detail exudes elegance, from the 9' ceilings to the sleek frameless glass shower. Complete with a double garage and an EV plug-in, Elston is designed for modern living. Step into a 2,006 sq. ft. home that seamlessly blends sustainability. Check it out (id:60626)
Maple Supreme Realty Inc.
54517 Range Road 22 B
Rural Lac Ste. Anne County, Alberta
Welcome to an exceptional opportunity with 100 acres of picturesque farmland located just 2 minutes west of Onoway, Alberta. This prime property boasts significant development potential, subject to MD approval. Featuring excellent highway frontage for easy access and visibility, the land includes approximately 80 acres of arable terrain, ideal for agriculture, alongside approximately 20 acres of lush bushland that adds natural beauty and privacy. The strategic location and diverse land composition make it perfect for future development projects. Don’t miss this chance to invest in a versatile and highly desirable piece of real estate. (id:60626)
Exp Realty
769 Woodland Drive
Oro-Medonte, Ontario
Bay location on the shores of Lake Simcoe with 68 feet of level lakefront* Pebble beach with crystal-clear water walking in to hard sand. This fully winterized 3-bedroom, 1 bath home is set on a private, treed lot, offering beautiful water views*The main floor includes a living room featuring a lovely gas fireplace with brick surround, a spacious dining area, good working kitchen, a sunroom with walkout to the lake and primary bedroom all with lovely lake views*There is a four piece bath and laundry on the main floor*Upstairs is 2 additional spacious bedrooms*Single dry Boathouse for all your water toys*Just minutes away from essential amenities including hospitals, restaurants, shopping, recreational trails, golf and skiing* (id:60626)
RE/MAX Hallmark Chay Realty Brokerage
5432 Highroad Crescent, Promontory
Chilliwack, British Columbia
QUIET LOCATION on Promontory's Highroad Cr! This beautifully maintained 2,400 sqft basement entry home features 5 bedrooms, 3 bathrooms, plus a spacious rec room on the main that can be used as a 6th bedroom. The fully finished basement with separate entry is ideal for in-laws or extended family. Enjoy a private fenced backyard with a balcony, patio, and hot tub hookup. Ample RV parking adds extra convenience. A perfect family home in a peaceful, sought-after neighborhood"”don't miss this one! (id:60626)
Srs Hall Of Fame Realty
Woodhouse Realty
9 Oxtail Lane
Brampton, Ontario
Sold under POWER OF SALE. "sold" as is - where is. Beautiful freshly painted 3+2 bedroom, 3-bath family home in Fletchers Creek. Spacious, open-concept layout with hardwood floors and pot lights on main. Bright living/dining area and cozy family room with gas fireplace perfect for gatherings. Upgraded kitchen with quartz counters, backsplash, and breakfast area with walk-out to fenced yard. Versatile great room can serve as a 4th bedroom or playroom. Primary bedroom offers a custom closet and 5-pc ensuite. Stamped concrete backyard is great for outdoor fun. Finished basement with separate entrance, 2 bedrooms, 2 baths, kitchen, and laundry ideal for extended family or rental income. Power of sale, seller offers no warranty. 48 hours (work days) irrevocable on all offers. Being sold as is. Must attach schedule "B" and use Seller's sample offer when drafting offer, copy in attachment section of MLS. No representation or warranties are made of any kind by seller/agent (id:60626)
Royal LePage Real Estate Services Ltd.
40 Richard Rank Road
Elmira, Ontario
If you're looking for a quality-built bungalow in a quiet area come take a look at this 1625 sq.ft. bungalow offering a double garage with stairs to the basement. The main floor is carpet free with hardwood floors and ceramics. Lots of natural light from the oversized Strassburger windows. Lovely white kitchen with island, undermount lighting and quartz countertop. Walkin pantry. Large dining area (14' long) allows you to comfortably entertain family and friends. It's open to the great room which easily accommodates your furniture and allows good viewing to a wall mounted TV over the fireplace. The sliding door from this area opens to a large, covered patio which you can enjoy all summer. The primary bedroom is spacious and easily allows for king size furniture. There's a walk in closet and a 4 pc. ensuite bath with double sinks and a large, tiled shower. The spare bedroom is situated right next to the main bathroom with a custom vanity, undermount sink & quartz countertop. The main floor laundry/mudroom has access to the garage and has a double closet. (id:60626)
Royal LePage Wolle Realty
28 Coleluke Lane
Markham, Ontario
Charming 3+1 Bedroom Link Home in Prime Markham Location. Welcome to this beautifully maintained and link home in one of Markham's most desirable and convenient neighborhoods. With 9-foot ceilings, elegant crown molding, and an abundance of pot lights, the main floor offers a warm and inviting atmosphere perfect for modern family living. Highlights Bright and spacious layout with hardwood floors throughout Stylish staircase and fresh contemporary paint. Finished basement with separate side entrance, recreation room, 3-piece bathroom, and guests Generous backyard with large deck. Perfect for entertaining Steps to transit, schools, shopping, and a recreation Centre. ** This is a linked property.** (id:60626)
Century 21 People's Choice Realty Inc.
606 2268 E Broadway
Vancouver, British Columbia
Stunning 820 square ft 2-bed + den penthouse at LINX in East Van, featuring a private 595 square ft rooftop patio and 80 sqft main-level patio. One of only two units that doesn't border the shared rooftop space-offering rare privacy. Quiet side of the building, pet-friendly, and includes EV-ready parking and two bike lockers. Flexible layout with kitchen island removed to allow for full-size dining table-perfect for entertaining. Built by Omicron & Lotus Capital, with occupancy this Sept/Oct. Steps to Trout Lake and just a 7-min walk to both the Expo & Millennium SkyTrain lines. Appliances included. A rare opportunity in a vibrant, connected community. (id:60626)
Engel & Volkers Vancouver
308 Sentinel Road
Toronto, Ontario
Parkside Perfection! Set on a generous lot overlooking the landscaped greenery of Sentinel Park, this solid 3+1 bedroom bungalow is ready for its next chapter. Home to the same family for five decades, it has been lovingly maintained and updated while retaining its classic charm. The main floor features a practical layout with well-sized bedrooms, adjoining living and dining areas, and an eat-in kitchen with easy access to the beautiful backyard. Centered around an apple and plum tree, this outdoor space is perfect for grilling, entertaining, gardening and enjoying your own seasonal bounty. Downstairs, the fully updated lower level offers a modern and very spacious multi-zone rec room, a wet bar, a wonderfully large laundry room with built-ins, and a separate bonus room with a 3-piece bathroom. Whether you need extra space for family, entertaining, a home office, or the potential for a suite, the flexibility is here. Location is key, and this home delivers. Proximity to York University makes it an excellent choice for academics and students alike, while nearby schools, transit and easy-to-access highways and amenities add to the convenience. And with the park just outside the front door, you have a 7.7 hectare extension of your outdoor living space complete with walking paths, sports fields, a playground, a splash pad and open green spaces always in view and just steps away. (id:60626)
Sage Real Estate Limited
39 41050 Tantalus Road
Squamish, British Columbia
GREENSIDE ESTATES DUPLEX! Welcome to this bright and spacious home in Squamish´s desirable Tantalus neighborhood. Thoughtfully designed with 18' vaulted ceilings, 2 expansive bedrooms plus a den, and 2.5 bathrooms, this home offers both comfort and style. Large west-facing windows fill the space with natural light, while two cozy gas fireplaces create a warm, inviting feel. Enjoy a private backyard, plus a garage for your car and gear. Scenic trails surround you, with parkland behind leading to stunning Squamish nature. Located in a sought-after complex just steps to a café, gym, and all of Squamish's amenities all while being less than 40 minutes away from world famous Whistler! (id:60626)
Engel & Volkers Whistler
16 Rockcliff Point Nw
Calgary, Alberta
Luxury living in this executive two-storey estate home, ideally positioned in the sought-after community of Rock Lake Estates. Backing onto a partially treed green space, this residence offers convenience with quick access to parks, scenic walking paths, top-tier schools, and major routes including Crowchild Trail, Stoney Trail, and Highway 1A—making commuting into downtown or weekend trips to the mountains effortless.With over 3,700 square feet of living space, this home blends luxury and comfort. From the moment you enter the grand foyer with its soaring 20-foot ceilings and open spiral staircase, you’ll sense the elegance this home can offer. The main level features an open-concept layout that connects a spacious living room with a gas 3 sided fireplace, a dining area, and a gourmet kitchen complete with stainless steel appliances, a gas range, built-in oven and microwave, granite countertops, a large working island with eating bar, and a corner pantry. Rich maple hardwood floors throughout the main level.The main floor also includes a private office, a walk-through mudroom with abundant storage that connects to the front entry and attached double garage, a large laundry room, and a stylish two-piece bath. Step outside to a large deck off the kitchen, perfect for entertaining or relaxing while overlooking the fully fenced and landscaped backyard.Upstairs, a generous bonus room with a built-in entertainment center and gas fireplace. Bonus room does have mountain views on a clear day. The master bedroom features a three-sided fireplace, a private upper deck, and a spa-like ensuite with a steam shower, jetted soaker tub, dual vanities, and a spacious walk-in closet. Two additional bedrooms and a beautifully finished four-piece bathroom complete the upper level. Upstairs bathroom has new vinyl plank flooring and new lights have been installed in all the bathrooms above grade.The fully finished basement enhances the home’s livability with a recreation area, tw o more bedrooms, a three-piece bath, and durable vinyl plank flooring throughout. This exceptional property has a thoughtful design, and a prime location to offer a truly outstanding investment opportunity. (id:60626)
Diamond Realty & Associates Ltd.
407 6378 Silver Avenue
Burnaby, British Columbia
"The Centre at Sun Towers"is a high profile LEED Silver strata office space across the street from the popular Metropolis at Metrotown and the Metrotown Skytrain Station. The building features on-site retail and numerous amenities. Unit features open area office, HVAC throughout, lots of windows providing an abundance of natural light, boardroom/meeting room available for use, five (5) common area balconies available for use and one (1) parking stall. Please telephone or email listing agents for further information or to set up a viewing. (id:60626)
RE/MAX Crest Realty
272 Pottruff Road
Brant, Ontario
Welcome to this Immaculate and Stunning brand new exquisite 5 Br. residence in Paris. Elegant design and practical layout. D/D entry, majestic foyer, oak stair case with iron pickets, open Concept, Hardwood on main and upper hallway. Separate family/Dining. Gourmet designer kitchen with extended height Cabinets, microwave Shelf. California Knock-down Ceiling, extra large windows for ample natural light. HRV for perfect indoor air quality, premium metal insulated garage door. All bathrooms are equipped with pressure Balance valve, energy efficient Water Saver Shower heads and toilet tanks. Modern 5pc ensuite, Double Sink and high quality tempered glass standing shower. Jack-n-Jill, 200 Amp electrical panel, A/C, Cvac R/I. This amazing home is ideally located on a quiet street fronting the iconic Grand River surrounded by lush green spaces. Enjoy easy access to nearby restaurants, medical offices, Sports Complex, fitness Centre, pubs and museum .This rare gem is part of a vibrant Community with close proximity to Hwy 403 Connecting GTA, London and Surrounding cities. Just perfect for any growing family looking for that little slice of Heaven . Don't miss out, book your appt. today. (id:60626)
Homelife/miracle Realty Ltd
27 Tuscany Estates Drive Nw
Calgary, Alberta
Welcome to your dream home in Tuscany Estates-where every detail is designed for family living, effortless entertaining, and everyday luxury. With over 3,300 sq. ft. of beautifully finished space across three levels, this immaculate 4-bedroom walkout blends timeless elegance with thoughtful upgrades.Step inside and be greeted by rich hardwood floors, soaring 9' ceilings, and a flood of natural south- facing light. A grand central staircase anchors the main level, where a cozy front den offers the perfect space for a home office or playroom. The open-concept living area is warmed by a double-sided gasfireplace that flows into the heart of the home-a stunning chef's kitchen. Here, you'll find granite counters, dark-stained cabinetry, stainless steel appliances, a walk-through pantry, and a charming built-in desk area. The bright dining nook boasts 10' ceilings, oversized windows, and direct access to the expansive deck-ideal for morning coffee or sunset dinners under the pergola. The main floor laundry room offers cubbies for storage and leads into the double attached garage, which includes attic storage and a bike storage system. Upstairs, the primary suite is a private retreat, thoughtfully separated from the other bedrooms. It features a spacious walk-in closet, serene views, and a luxurious 5-piece ensuite that feels like your own personal spa. The sunny, skylit bonus room provides space for the whole family (and more), complete with two built-in desks. Two additional bedrooms, each with generous closet space, and a full bath complete the upper level. The fully finished walkout basement is made for family fun and weekend gatherings. It offers a large 4th bedroom with a walk-in closet, a stylish 3-piece bath, a spacious family room, and an incredible wet bar with built-ins and display cabinets. And just wait until you see the backyard-your own private playground oasis! Designed with both kids and relaxation in mind, it features a custom jungle gym-style obstacle course under the deck, a cozy patio seating area for shady lounging, and a family-sized Finnish sauna with heated rocks and warm cedar, complete with a foyer/changing area. The backyard is beautifully maintained and framed by mature trees, adding privacy and charm to the space. Located just a short walk from elementary schools, playgrounds, and Tuscany's picturesque pathway system, this home truly has it all-spacious, stylish, and filled with heart. Don't miss this rare opportunity to get into the sought-after estate area of Tuscany! (id:60626)
RE/MAX First
3606 Latimer Street
Abbotsford, British Columbia
FIRST TIME ON THE MARKET! READY TO MOVE IN! FIVE BEDROOM FAMILY HOME, ONE OWNER in a sought-after East Abbotsford location, walking distance to excellent public and private schools, parks, playgrounds. Open floorpan, spacious rooms, 2 fireplaces, large windows, lots of natural light, large family room with fireplace, 3 bathrooms. Spacious sundeck, fenced private backyard, garden area, double garage, easily suitable. This home is perfect for a growing family! (id:60626)
Lighthouse Realty Ltd.
2235 Hawthorne Avenue
Port Coquitlam, British Columbia
Welcome to this charming home in central Port Coquitlam. Enjoy unparalleled convenience with easy access to shopping, dining, schools, and public transportation while being only a 5 minute walk to the brand new Port Coquitlam Rec Center. Exuding character, the well-maintained residence features a beautiful backyard with a deck perfect for entertaining. The spacious interior boasts modern amenities while retaining historic charm. This property is an excellent investment opportunity, ripe for redevelopment due to its prime location and RA1 zoning ready for wood frame apartment buildings. Close to parks and green spaces, it balances urban living with nature. Don´t miss this chance to own a piece of Port Coquitlam´s history and invest in its future. Open House Sunday July 13th, 2:30-4:30pm. (id:60626)
Stonehaus Realty Corp.
115 Deerhurst Drive
Huron-Kinloss, Ontario
Once in a while an ideal property with the perfect location comes to market and this one has it all! This all brick 3853 total sq foot home sits on a half acre lot that has a creek on one side and a Walking trail that is literally off your back yard, and situated at the end of a cul de sac. The main floor of this home features a newly renovated kitchen, open floorplan for entertaining, enclosed sunroom off of the dining area and rear deck, and the list goes on! Master suite consists of walk in closet and full 4 pc en-suite, Second bedroom and second bath, main floor laundry, large den and sunken living room with fireplace completes main floor plan. Lower level consists of 1971 sq ft with a 3rd Bedroom, 2 pc bathroom, and large entertainment room complete with bar. There is a lot that this listing has to offer and must be seen to fully appreciate the serenity it has to offer. (id:60626)
RE/MAX Land Exchange Ltd.
3404 Victoria Boulevard
Windsor, Ontario
BEAUTIFUL South Lawn Gardens Area home on corner lot, districted for Massey High School and Central Elementary. Front circular drive, side double garage and driveway, with deep fenced backyard & courtyard. House features stunning grand design, high ceilings, hardwood flooring, granite kitchen, sunken family room, 3.5 bathrooms, Jacuzzi tub, furnace 2021, main floor laundry, huge lower level, and much more. All 7 appliances included! Priced to Sell! March 2025 MHI Home Inspection Report Available. A Must to See! (id:60626)
Lc Platinum Realty Inc.
2254 Dale Ridge Drive
Oakville, Ontario
Welcome to this move-in ready, sun-filled 2-storey, freehold END unit townhome in Oakville's desirable Westoak Trails neighbourhood! Perfect for first-time buyers and young families, this 3-bed, 2.5-bath home has great curb appeal with an interlock walkway and double driveway. Inside, the main floor features hardwood floors, a bright living/dining area with a gas fireplace, and a walkout to your private, fully fenced yard surrounded by cedar trees and lush perennial gardens. The eat-in kitchen makes cooking easy with a gas stove, quartz countertops, stainless steel appliances, and plenty of cabinet space. Let's make our way up the wood staircase to the roomy 2nd floor with a very spacious primary bedroom with walk-in closet and ensuite, two more bright bedrooms, all with hardwood flooring and a main 4-piece bath. The finished basement provides flexible recreation space for a home office, family room, or play area. Family-friendly living, steps to parks, tennis courts, hiking trails, a convenience plaza & Forest Grove Preschool! High-Ranking school catchment: West Oak (JK-8), Garth Webb (9-12), & Forest Trail (French Immersion 2-8). Minutes to Oakville Trafalgar Hospital, several grocery stores, Glen Abbey Community Centre/Library, splash pads, sports fields, major highways, and Bronte GO! Come have a look, you'll feel right at home! (id:60626)
Right At Home Realty
215 - 6660 Kennedy Road
Mississauga, Ontario
Office units for sale at Prime Mississauga corner Location (Kennedy & Courtney park) 1) Tentative Occupancy : Q4 2025. (Option to Occupy Sooner / Vacant units available for occupancy immediately) 2) ONLY $5000 on Signing (10% in 30 Days and 10% in 60 Days) 3) Units may be combined to achieve larger square footage. 4) Close proximity to HWY 401, 407 & 410! (id:60626)
RE/MAX Realty Services Inc.
791 W 16th Avenue
Vancouver, British Columbia
Great business with little competition in the prime location in Fairview is now for sale. It is a 708 square foot ground floor strata unit with 30 sf frontage in the heart of West side Vancouver, near Vancouver General Hospital. Easy access to downtown and Canada Line skytrain station. The property is strategically located on West 16th Ave between Willow Street and Heather Street and is part of a commercial/residential building and has ample visitor parking stalls. Surrounded by apartment buildings with few commercial properties. The owner has done lot on renovations. Don't miss out! (id:60626)
Cathay Pacific Realty Ltd.
Panda Luxury Homes
317 678 W 7th Avenue
Vancouver, British Columbia
Liberte! Rarely available 2 bed, 2 bath, 2 parking townhouse within stunning mountain and dt skyline views has been updated with built in cabinets, engineered hardwood floors, kitchen cabinetry, counter tops, newer appliances, updated bathrooms & light fixtures. Open concept living with builtin cabinetry in the living room, cozy fireplace & a south facing balcony rounds out this oasis of living space. Bedrooms are nicely separated for privacy & primary includes storage organizers as well as a home office nook. 2nd bedroom has a murphy-bed. Pets/Rentals allowed & storage locker included. Located steps to the Seawall, Cambie & Broadway shops & Skytrain line, including the upcoming Broadway extension! Walkscore 89. School catchments: False Creek Elementary, Kitsilano Secondary. (id:60626)
RE/MAX Select Properties
125 Corner Glen Avenue Ne
Calgary, Alberta
**BRAND NEW HOME ALERT** Great news for eligible First-Time Home Buyers – NO GST payable on this home! The Government of Canada is offering GST relief to help you get into your first home. Save $$$$$ in tax savings on your new home purchase. Eligibility restrictions apply. For more details, visit a Jayman show home or discuss with your friendly REALTOR®.**SHOW HOME ALERT!**LEASEBACK**VERIFIED Jayman BUILT Show Home! ** Great & rare real estate investment opportunity**Start earning money right away**Jayman BUILT will pay you monthly 6% (annual) return rate to use this home as their full time show home**PROFESSIONALLY DECORATED with all of the bells and whistles**INCLUDES A 2 BEDROOM LEGALIZED SUITE WITH SIDE ENTRANCE** Amazing Design! Unique in Features! Brand New Home! Over 3600+ SF of Stylish design welcomes you into this stunning FIVE PLUS TWO BEDROOM and 5 FULL BATH home located in the beautiful community of Cornerstone. You're welcomed to a thoughtfully designed living space that maximizes every inch while offering an abundance of space for your whole family to enjoy! The Gorgeous OPEN FLOOR PLAN invites you in to discover a lovely kitchen that boasts beautiful QUARTZ counter tops, sleek stainless steel appliances including a KitchenAid Counter Depth Refrigerator with French Door w/ Internal Water/Ice, dishwasher with stainless steel interior, KitchenAid 30" Built in Wall Oven/MW Combo, 36” gas cooktop and a Broan BBN3306SS power pack built-in cabinet hoodfan . An enclosed walk-in corner spice kitchen with slide in gas range and sink and beautiful extended over sized flush centre Island that overlooks the generous great room and dining room-Ideal for all entertaining. A sizeable 5TH BEDROOM on the main floor, perfect for a large family or working from home as you have a full bath adjacent to the functional space with a private pocket door access. Upstairs, you will discover FOUR MORE BEDROOMS with 2 of them being Primary Suite's-each boasting 5pc en suites with dual vanities, stand alone shower, over sized bath and large walk-in closet. A centralized LOFT with vaulted ceiling offers an additional living space and another full bath (with easy access to the third and fourth bedroom) and 2nd floor laundry to complete the level. The FULLY FINISHED LEGALIZED SUITE features TWO BEDROOMS, living room, kitchen/dining room, full bath and SEPARATE SIDE ENTRANCE. Situated close to the International Airport with quick access to both Deer Foot Trail and Stony Trail along with new amenities being added to the community continuously, you will enjoy all Cornerstone has to offer. A brand new build with all of the difficult decisions decided along with a functional and intelligent floorplan for a large family; in addition to having a legal suite to either create additional income or have for extended family. Perfect!! (id:60626)
Jayman Realty Inc.
1502 7368 Gollner Avenue
Richmond, British Columbia
Carrera by Polygon - Sophisticated Parkside living in central Richmond. This bright corner 2-bedroom home in the Phase II tower features air conditioning, 8'6" ceilings, sleek Bosch appliances, quartz kitchen island, and spa-inspired bathrooms with marble finishes. Expansive windows bring in abundant natural light, and residents enjoy access to an exclusive private clubhouse. Unbeatable location just steps to Richmond Centre, SkyTrain, Minoru Park, and top schools. School catchments: Samuel Brighouse Elementary & Richmond Secondary (IB Program). (id:60626)
Unilife Realty Inc.
1805 1372 Seymour Street
Vancouver, British Columbia
Welcome to the Mark, Modem Yaletown living at it's finest! This exceptional 1 bdrm plus large den (window large enough for second bdrm), flex condo with 808 SF is a functional open floor plan layout in the highly sought after "MARK" development by Onni. Enjoy captivating City, NS Mountain & False Creek Water VIEWS. Features include wide plank engineered hardwood, S/S Appliances, Composite stone counters, built in speakers and A/C. Floor-to-ceiling windows provide ample natural light and allows you to enjoy your water, mountain and city view at all times! A 10,000 SF Wellness Centre complete with sauna, steam room, outdoor pool and hot tub and 24hr concierge. Located in the pulse ofYaletown steps to seawall, restaurants & grocery. (id:60626)
Nu Stream Realty Inc.
757 6320 No. 3 Road
Richmond, British Columbia
Rare opportunity to live in the heart of Richmond in the Paramount tower. This 2 bedroom unit with a HUGE balcony is the best location in the complex with the garden views and away the busy street! Steps away from skytrain, Richmond Center shopping mall,resturants,banks and everything! Miele appliances, quartz countertops kitchen islands! Enjoy over 12,000 Sqft amenities including fitness center,excersize room, sauna steam rooms,game room, indoor outdoor lounges,bussiness center etc! kids playgroud and center terrance garden! (id:60626)
RE/MAX Crest Realty
25 11188 72 Avenue
Delta, British Columbia
This is the one you've been waiting for! This home features over 2,000 sqft of space to grow, play, and maybe finally get everyone their own room! This 4 bed, 3 bath townhome has 3 roomy bedrooms up, plus a private ensuite bedroom below (hello, home office or moody teens!). The heart-of-the-home kitchen is perfectly placed to keep an eye on everything while you cook, and the dining room opens right to the backyard, perfect for the summer BBQ. Stay cool with A/C, enjoy endless hot showers with on-demand hot water, and say hi to the side-by-side garage that fits real life. Tucked in a family-friendly community close to parks, schools, and all the must-haves. It's got the space, the comfort, and the vibe. Book your private showing today and see for yourself! (id:60626)
Grand Central Realty
815 8611 Hazelbridge Way
Richmond, British Columbia
Welcome to your brand new 2-bedroom, 2-bath, 1-Den home at Picasso by Concord Pacific - thoughtfully designed with zero wasted space and unbeatable convenience in the heart of Richmond. Just steps away from the new Capstan SkyTrain Station. Supermarkets, Union Square, Canadian Tire, Yaohan Centre, restaurants and so much more all at your fingertips. Stylish kitchen offers generous storage, built-in cabinets, Bosch integrated appliances, and a gas stove - everything you need for effortless cooking and entertaining. The unit features a thermostat, plus central A/C and heating for year-round comfort. Premium amenities: exercise center, concierge, an indoor pool, hot tub, steam and sauna, a gym, study lounge and more. 1 EV parking and 1 BIG private bike locker ROOM are included. Don´t miss it! (id:60626)
Royal Pacific Realty Corp.
42, 722040 Range Road 51
Rural Grande Prairie No. 1, Alberta
This 5.34 acre lot zoned RM2 includes, Atco power, gas, Aquatera water and Telus high-speed to the lot line. Hawker Industrial Park is located across Highway 43 from Ritchie Bros. and is a highly visible location. (id:60626)
RE/MAX Grande Prairie
1008 5628 Birney Avenue
Vancouver, British Columbia
Built right by Polygon & designed by acclaimed architect Walter Francl, The Laureates is a collection of prestigious concrete residences in one of Vancouver's most desirable neighborhood, the Wesbrook Village at UBC. This Air Conditioning 2 bed, 2 bath home offers a bright, open plan. Both bedrooms are located at the opposite ends of the home to maximize privacy. This home comes with a designer kitchen, premium Bosch appliances & A/C. Walle to beautiful parks & amenities in just seconds; The U-hill great elementary & secondary schools nearby. Shops, Bank, Resturants, Grocerty store, bus stops within walking distance. Enjoy the convenience of an inbuilding fitness studio & a resident manager. (id:60626)
Nu Stream Realty Inc.
20 Fleming Avenue
Brampton, Ontario
Nestled at the end of a Cul de sac - Fantastic curb appeal and unique layout invites you to this well loved Home located on this Quiet Street & Neighbourhood. Backs Onto Walking Trails-Previous Railroad Tracks No Longer In Use. Built On A Premium Pie-Shaped Lot with Lots Of Natural Day Light enveloping this 2350 Sqft ( as per MPAC) home. Open Concept Wide Living Room With Large Windows, Open Concept Updated Kitchen With Stainless Steel Appliances & Extended Tall Cabinets, Full Size Dining Area W/Out To Backyard new Deck with Garden Shed To Enjoy Those Gardening Summer Days And Long Summer Nights.Family Room With Cozy Fireplace For those long winter evenings. Hardwood Stairs Leads To generous size Bedrooms With Capacious Primary Bedroom and 4 Pcs Ensuite, Loft Space Can Be Used As Office. Finished Basement With Open Concept Rec Room, Full Washroom & Workshop. Quiet Street And Wonderful Neighbourhood To Raise Your Family Private Treed Backyard parking for 3 cars width wise NOT tandem. Walking Distance To Go Station, Gage Park And All The Amenities. New Deck 2024, Painted Primary bedroom, Second bedroom and upper washroom, New flooring on main living room, primary bedroom and second bedroom 2024, New Laminate flooring on a portion of the basement 2025. (id:60626)
Royal LePage Credit Valley Real Estate
1703 188 Keefer Place
Vancouver, British Columbia
Spacious 2 BED 2 BATH + DEN unit in the iconic España building in Crosstown. This 967 sqft home offers a well-designed floor plan with split bedrooms, an open concept European kitchen with granite counters, S/S appliances, and a wine cooler. Perfect for entertaining, with a balcony offering stunning NW city and mountain views. Enjoy full amenities including a 25m pool, fitness center, games room, concierge, and more. With a 99 walk score, this prime location is steps from SkyTrain, Costco, parks, entertainment venues, and dining. Includes EV parking and is Airbnb friendly. Live in luxury with all the conveniences at your doorstep. (id:60626)
Exp Realty
506 3462 Ross Drive
Vancouver, British Columbia
Luxurious 2-bed + Den/2 bath apartment for sale in Prodigy! Located in beautiful UBC South Campus, this 890 sqft, south-east facing unit has 9ft ceilings, floor-to-ceiling windows offering excellent natural light with optimal layout and no wasted space. The large study can be used as a third bedroom. Take in stunning views of Prodigy's water feature and private gardens from your living room or spacious balcony on a leisurely afternoon! AC and 1 parking included. Walking distance to schools, dining, and community centers. The best choice for investment or living at UBC! Good news for pet families: two dogs or two cats allowed! The third sleep is DEN ,but has single bed inside (id:60626)
Homeland Realty
5821 Atkinson Crescent
Peachland, British Columbia
For more information, please click Brochure button. Stunning Lakeview house without traffic or wires. Renovations 2022. Driveway expanded for more parking/RV 2024. House with 3 Private Entrances! 5 bedrooms, 4 full baths, 2 full kitchens + kitchenette, 3 sets washer/dryers, 2,861 sqft. 0.28 Acres. Endless opportunities for families or guests. Main level - impressive open concept space. 3 bedrooms, 2 full baths, master bedroom with ensuite & private balcony, a balcony off the spacious kitchen with sit-up island has ample storage, stunning walnut hardwood floors and stairs that highlight the cozy sunken living room, dining room, washer/dryer, 2 balconies, private entrance. Lower level - flex/bedroom, recreation room, full bath custom shower, double-sink vanity, walk-in closet, custom summer kitchen with quartz countertops, living space with gas fireplace, all new appliances, washer/dryer, patio deck, connected to Main level via feature staircase and also has a private entrance. Also in Lower level - studio space, 1 bedroom with living space, walk-in closet, full bath, kitchenette, washer/dryer, patio deck, also has a private entrance. Peachland lake views at their finest! Central Okanagan views extend to the South Okanagan mountains wrapping Rattlesnake Island. In the heart of the Okanagan Wine Country, this house is in a quiet & peaceful neighborhood. Only 2 mins drive to Beach Ave/downtown Peachland. (id:60626)
Easy List Realty
212 - 1085 Douglas Mccurdy Common
Mississauga, Ontario
Experience contemporary living at its best in this pristine, never-occupied two-bedroom townhome, ideally positioned in the heart of Mississaugas bustling urban scene. This stylish home showcases elegant hardwood floors throughout and a thoughtfully designed open-concept layout that harmoniously integrates the living, dining, and kitchen spaces with modern flair. Both spacious bedrooms come complete with walk-in closets, offering generous storage solutions and everyday comfort. Step out onto the impressive 415 sq/ft terrace, perfect for soaking up scenic views or hosting unforgettable gatherings. With public transit, chic boutiques, and a wide selection of dining options just moments away, this townhome offers the ultimate blend of convenience and vibrant city living. (id:60626)
Century 21 Atria Realty Inc.
225 - 1062 Douglas Mccurdy Common
Mississauga, Ontario
Experience contemporary living at its best in this pristine, never-occupied two-bedroom townhome, ideally positioned in the heart of Mississaugas bustling urban scene. This stylish home showcases elegant hardwood floors throughout and a thoughtfully designed open-concept layout that harmoniously integrates the living, dining, and kitchen spaces with modern flair. Both spacious bedrooms come complete with walk-in closets, offering generous storage solutions and everyday comfort. Step out onto the impressive 415 sq/ft terrace, perfect for soaking up scenic views or hosting unforgettable gatherings. With public transit, chic boutiques, and a wide selection of dining options just moments away, this townhome offers the ultimate blend of convenience and vibrant city living. (id:60626)
Century 21 Atria Realty Inc.
228 - 1062 Douglas Mccurdy Common
Mississauga, Ontario
Experience contemporary living at its best in this pristine, never-occupied two-bedroom townhome, ideally positioned in the heart of Mississaugas bustling urban scene. This stylish home showcases elegant hardwood floors throughout and a thoughtfully designed open-concept layout that harmoniously integrates the living, dining, and kitchen spaces with modern flair. Both spacious bedrooms come complete with walk-in closets, offering generous storage solutions and everyday comfort. Step out onto the impressive 415 sq/ft terrace, perfect for soaking up scenic views or hosting unforgettable gatherings. With public transit, chic boutiques, and a wide selection of dining options just moments away, this townhome offers the ultimate blend of convenience and vibrant city living. (id:60626)
Century 21 Atria Realty Inc.
1404 445 W 2nd Avenue
Vancouver, British Columbia
Fantastic panoramic water, city and mountain views from this top floor unit in Maynards Block. Open kitchen to living area with floor to ceiling windows with over 180 degree views. Ample natural light and views to the west , north and east. Amenities include fitness room and Yoga room. Shopping is within blocks and Canada Line and transit just a short walk away. Enjoy strolling along the sea wall. Central location just minutes to downtown Vancouver and Olympic Village. (id:60626)
Sutton Group-West Coast Realty



