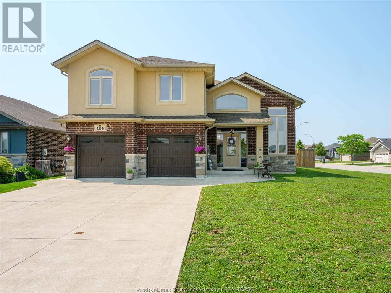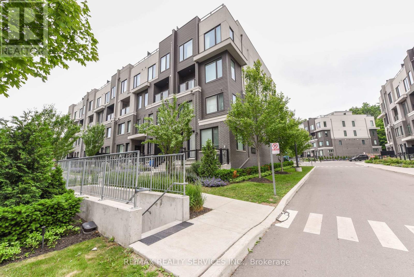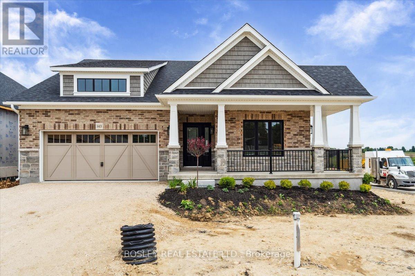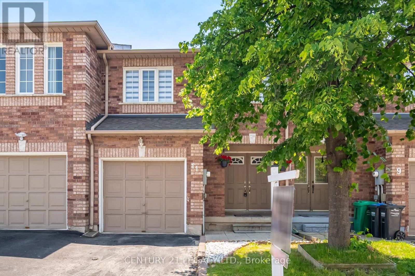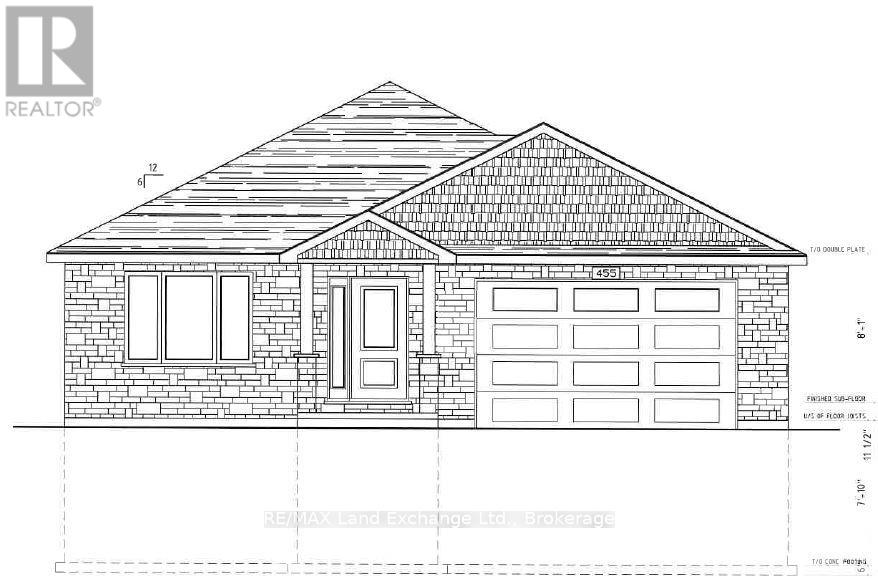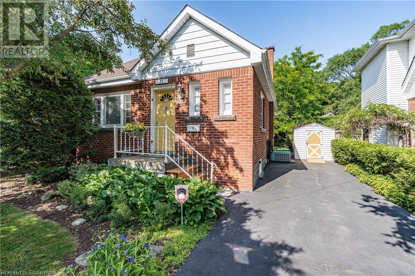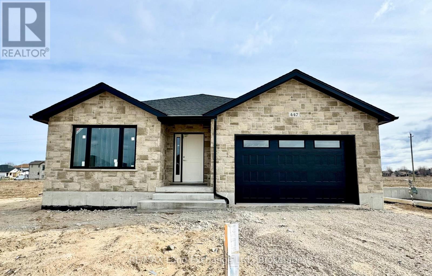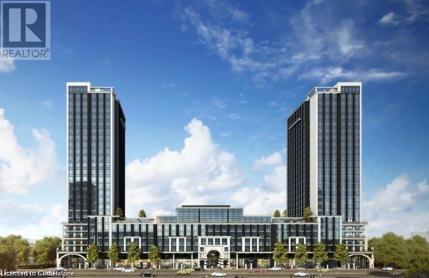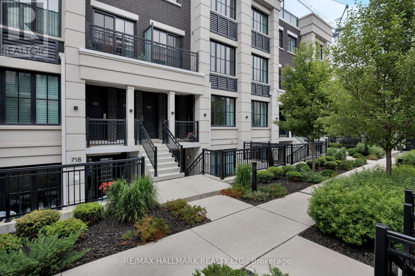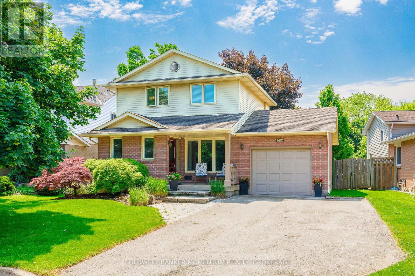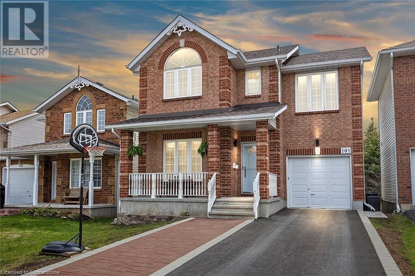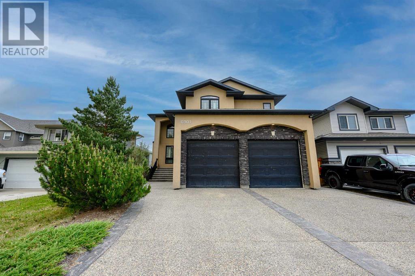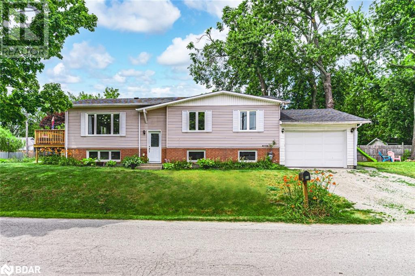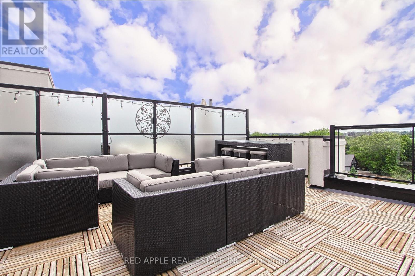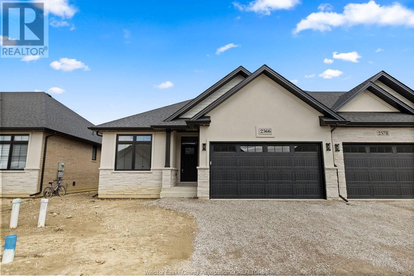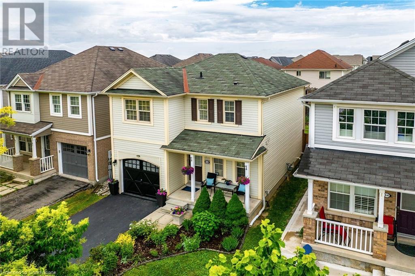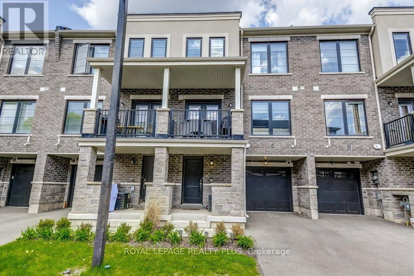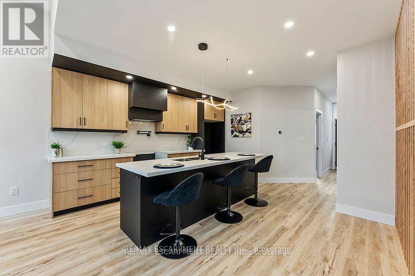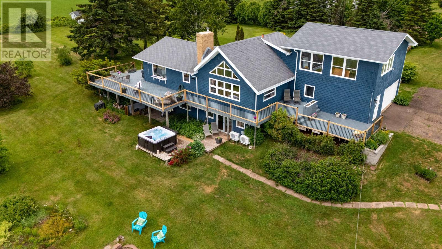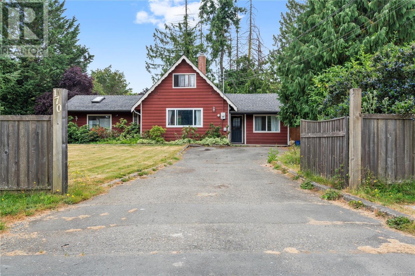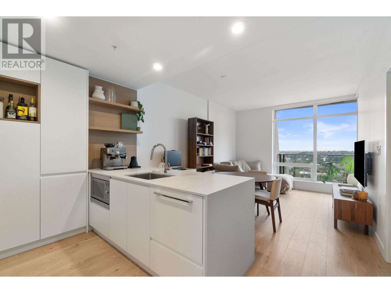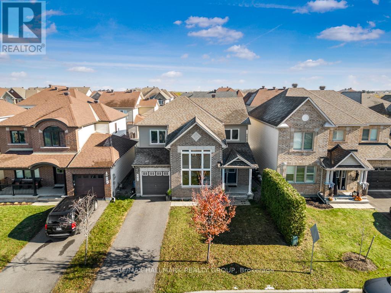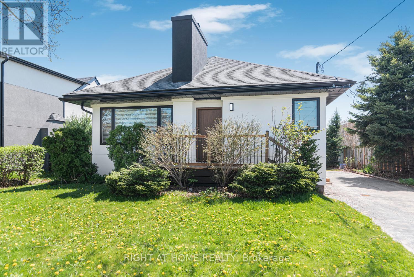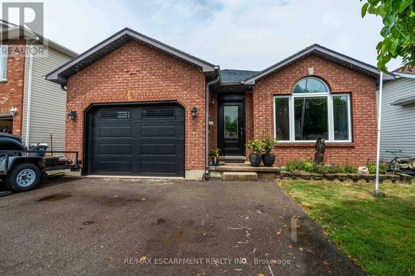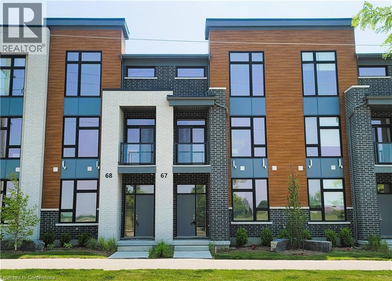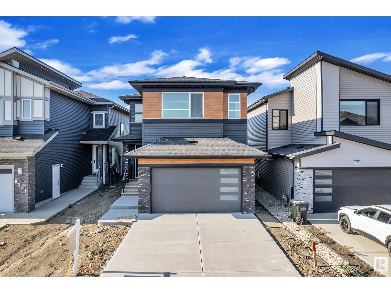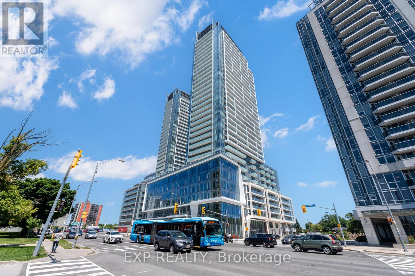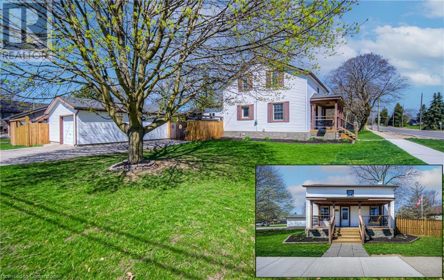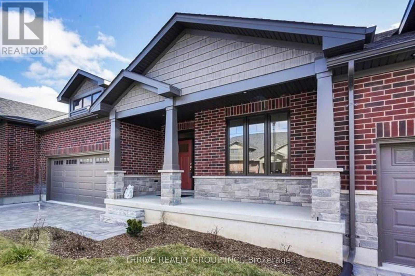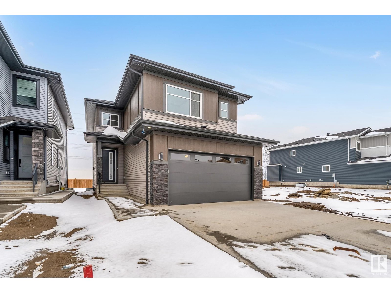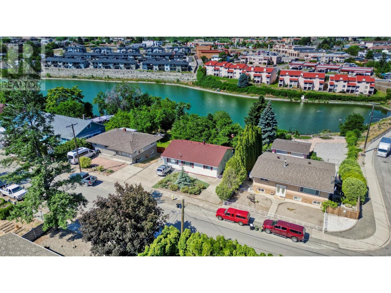405 Brown Crescent
Amherstburg, Ontario
Welcome to this ideal family home in Amherstburg's desirable Kingsbridge subdivision! This fully finished raised ranch with a bonus room offers a spacious, family-friendly layout perfect for young or growing families. The main level features an open-concept design with a large kitchen, generous dining area, cozy living room, and a family room complete with a fireplace - perfect for gatherings and entertaining. The bonus room boasts an oversized primary bedroom with a walk-in closet and a private ensuite bath for your comfort and privacy. The lower level is fully finished, offering a third full bathroom, two additional bedrooms, and plenty of versatile space for play, relaxation, or a home office. With a total of five bedrooms and a large backyard, there's room for everyone to enjoy both indoors and out. (id:60626)
RE/MAX Preferred Realty Ltd. - 585
433 Village Dr
Sherwood Park, Alberta
Prepare to fall in love with this stunning 2,700 sq ft gem, boasting incredible curb appeal with its striking brick façade and high-peak roofline. Nestled on a large west-facing lot backing green space, this upgraded beauty offers both elegance and comfort. Inside, gleaming hardwood floors grace most of the main and upper levels, complemented by stylish tile in the foyer and bathrooms. The chef’s kitchen is a showstopper, featuring quartz counters and abundant natural light streaming through expansive windows at the rear of the home. Cozy wood-burning fireplaces warm both the inviting family room and the spacious master retreat, which impresses further with a massive double walk-in closet. Entertain with ease in the fully finished basement, complete with a wet bar and inground safe, or step outside to a newer 40x16 deck with hot tub to soak up serene west sunsets. Practical upgrades include triple-pane windows, newer doors, two furnaces, and a stamped driveway. A rare find! (id:60626)
Royal LePage Prestige Realty
5 7291 Morrow Road, Agassiz
Agassiz, British Columbia
Welcome home to this IMMACULATE 2 bed, 2 bath ONE-LEVEL RANCHER in Agassiz's desirable Woodridge Place! A 55+ "Bareland Strata" option. Spacious floor plan; LvgRm / DinRm up front & Kitchen / FamRm at the back. UPDATES incl: Flooring throughout (vinyl plank through house, soft carpets in bdrms), Gas F/P stone surround. Lovely Kitchen w/ white cabinetry, centre island, S/S appliances. Large master w/ walk-in & 3pc ensuite. Fenced backyard has total privacy, a fully covered patio, and VIEWS of Mt. Cheam! CENTRAL A/C. Hardi siding, double garage. RV parking is available ($10/mo.), and LOW STRATA FEES are $105/month includes lawn care, garbage pick-up and snow removal. Convenient central location; walk to all Agassiz has to offer. Hang your heart & come and see why you'll love living here! (id:60626)
RE/MAX Nyda Realty (Agassiz)
8 - 3476 Widdicombe Way
Mississauga, Ontario
Absolutely Show Stopper!!!This Stunning 3 bedrooms condo townhouse with 3 washrooms and Rooftop Terrace to Entertain Big Gathering On Top Level and sweeping sky views, ideal for outdoor living and entertaining. Nestled in the highly sought-after Erin Mills neighbourhood, Mississauga. This Unit Offer Second Floor With Open Concept Trendy Layout With Separate Living/Dining Room with one bedroom for the older parents (Can be converted to open living area Upgraded Kitchen With S/SAppliances/Granite Counter/ Backsplash/Pot Lights, Lot Of Natural Light and3rd Floor comes with Master & 4 Pc Ensuite,2nd Good Size Room With 4 Pc Bath and second floor laundry. Laminate Floor On2nd & 3rd Floor, One Underground Parking, Minutes to Erindale Go Station, South Common Mall, Walmart,Trail,GO Station, Library, Community Centre, Public Transit, Erindale Middle School and Access to Hwy 403. (id:60626)
RE/MAX Realty Services Inc.
4969 Alexandra Avenue
Lincoln, Ontario
Welcome to this charming home tucked away at the end of a quiet street, with only one direct neighbour providing both privacy and a peaceful setting. As you step inside, you're welcomed by a bright landing with a split staircase leading you up to the main living space or down to the finished basement. The upper level features an open-concept kitchen and living area with tall ceilings, two spacious bedrooms, and a full bathroom perfect for everyday living and entertaining. Downstairs, you'll find a large family room, a third bedroom, and another full bathroom. The lower level also includes a second kitchen and a separate entrance, making it ideal for in-law living or future conversion potential. Enjoy the outdoors in your spacious, fully fenced yard perfect for kids, pets, or hosting summer get-togethers. Additional updates include new front and back doors (2024), a new furnace (2020), updated lighting (2023), new upstairs flooring (2023), updated toilets (2025), basement flooring (2025), and ceiling tiles (2025). A great opportunity in a quiet location don't miss it! (id:60626)
Royal LePage State Realty
143 Fitzgerald Street
Grey Highlands, Ontario
Standout curb appeal and a premium 55ft corner lot make this brand-new Muskoka model Bungalow in Markdale's Centre Point South community a rare opportunity. Built by Devonleigh Homes, never lived in, featuring incentivized upgrades & a full Tarion warranty from an esteemed builder. This 2 bed, 2 bath home showcases a stunning oversized wrap-around front porch with custom corner lot treatment, stone bump-out and modern exterior palette that immediately draws attention. Offering nearly 1,800 sq/ft of thoughtfully designed main floor living, the open-concept kitchen, dining, and great room provide the perfect space for daily living and entertaining, while a vaulted ceiling front flex room offers versatility for a home office, formal dining, or sitting area. The spacious primary suite features a walk-in closet and a chic upgraded private 4-piece ensuite with glass shower & modern tile. A convenient main floor laundry with entry to the double car and double coat closet adds to the functional layout. The enormous basement is complete with oversized windows a 3pc bath rough-in and offers incredible future potential. This home is ideal for downsizers, retirees, or first-time buyers seeking affordable, low-maintenance, single-level living in a growing and vibrant community. Walkable to the new grocery store, public school, parks, trails, and only minutes to Beaver Valley Ski Club, area golf courses, and major commuter routes. Sod, paved driveway & professional front yard landscaping are all included by the builder. Quick closing available! SEE VIRTUAL TOUR for floor plans, 3D tour & more! Note** -- Photos are virtually staged, appliances are not included.* (id:60626)
Bosley Real Estate Ltd.
11 - 100 Brickyard Way
Brampton, Ontario
This beautifully upgraded 3-bedroom, 2-level town home offers brand-new flooring, fresh paint, and an open-concept layout. The spacious kitchen, dining, and breakfast areas flow seamlessly for easy entertaining. Upstairs, you'll find a master suite with a walk-in closet, two additional well-sized bedrooms, and 2 full bathrooms. The finished basement includes a 4-piece bathroom and extra living space. Enjoy privacy and tranquility with park views right from your backyard. A convenient powder room is located on the main level.Located within walking distance to schools, Walmart, public transport, and other local amenities, this home is perfectly positioned for both convenience and comfort. Buyer/Buyers Rep To Verify Taxes, Measurement, Retrofit status of the basement, Fees, And Services. Status Certificate Is Available Upon Request (id:60626)
Century 21 Legacy Ltd.
26114 Twp Road 490
Rural Leduc County, Alberta
Live, work, and grow on this 12-acre private parcel just minutes from QE2, 15 to Leduc, and 25 to South Edmonton. This 1924 home combines classic structure with functional updates, including a hickory kitchen with stainless steel appliances, gas stove, a large front deck, new rear patio, and a versatile loft with hardwood flooring. The property includes a 40x60 heated shop with 220V power and air lines, a powered chicken coop that can easily be converted into a single care garage, two powered RV stalls, multiple outbuildings including two garages, a powered utility shed, and a garden/firepit area. Recent upgrades include triple-pane windows, Hardie board siding with stone accents, 2024 septic update, shingles, and updated electrical. Main floor laundry and an efficient layout make this home practical for daily living. Ideal for tradespeople, small business owners, or anyone needing space, usable infrastructure, and a quiet location with quick access to town. (id:60626)
Real Broker
455 Burnside Street
Saugeen Shores, Ontario
Prime location at 455 Burnside Street in Port Elgin. Welcome to your new home; brand new brick bungalow 1303 sqft offering a perfect blend of comfort & convenience. Featuring 3 cozy bedrooms with ample closet space; perfect for family living or guests. Welcoming living room with large windows allowing natural light to flood the space. Functional kitchen with 6ft island and pantry. Full unspoiled basement can be finished for an additional $40000.00 including HST doubling your square footage. Exterior finishes include a double concrete drive and sodded yard. Central air and gas forced air furnace make heating and cooling a breeze. HST is included in the list price provided the Buyer qualifies for the rebate and assigns it to the Builder on closing. Prices subject to change without notice. (id:60626)
RE/MAX Land Exchange Ltd.
93 Leighton Avenue
Chase, British Columbia
Perfect Brand New Home with Suite Potential – Chase Built by Springwater Developments, this brand-new home sits on a quiet cul-de-sac and offers incredible value for first-time buyers. The open-concept main floor features a bright island kitchen, spacious living and dining areas, and access to a 13x10 BBQ deck—perfect for entertaining. You'll love the convenience of main floor laundry and three roomy bedrooms upstairs, including a primary with walk-in closet and 4pc ensuite. Downstairs, the fully finished lower level offers great suite potential with two more bedrooms, a full bath, large rec room with separate entrance, and bonus flex space for a craft room or extra storage. Central A/C included—just move in and enjoy! (id:60626)
RE/MAX Real Estate (Kamloops)
55 East Street N
Dundas, Ontario
Nestled in the heart of beautiful Dundas, this charming 2+1 bedroom, 2 bathroom bungalow offers the perfect blend of comfort, character, and versatility. Set in a great neighbourhood, this home features a bright and functional main floor layout with two spacious bedrooms, a full bathroom, a cozy living room, kitchen & dining room with ample storage and natural light. The basement offers incredible flexibility with a separate entrance, a large recreation room, third bedroom, full bathroom, and a kitchenette—making it ideal as a potential in-law suite, guest space, or rental opportunity. Outside, enjoy a private, sun filled backyard oasis perfect for relaxing or entertaining, complete with mature trees and low-maintenance landscaping. Located just minutes from Dundas Valley trails, Dundas driving park, excellent schools, shopping, restaurants, and McMaster University, this home is ideal for small families, downsizers, or investors looking to enjoy the lifestyle and natural beauty of Dundas. Move-in ready with potential to personalize—this is bungalow living at its best. (id:60626)
Keller Williams Edge Realty
447 Burnside Street
Saugeen Shores, Ontario
This brand new brick bungalow is currently under construction on the North side of Burnside Street in Port Elgin. The main floor is 1303 sqft and features 3 bedrooms, a full bath, open concept living room, dining room and kitchen and laundry area. The basement is wide open and could be finished for additional $40,000 included HST. The basement would have a large family room with gas fireplace, 2 more bedrooms, full bath and storage / utility room. Current list price includes a sodded yard, double concrete drive, central air, gas forced air heating, hardwood in the LR / DR & kitchen, laminate counter tops, unfinished garage. Prices subject to change without notice. HST in included in the list price provided the Buyer qualifies for the rebate and assigns it to the Builder on closing (id:60626)
RE/MAX Land Exchange Ltd.
554 Poplar Way
Greater Madawaska, Ontario
Welcome to your dream home in the heart of Calabogie's vibrant four-season community! This stunning newly built 1,200 sq. ft. Net Zero ready bungalow offers the perfect blend of modern efficiency and natural beauty, nestled on a sprawling 1-acre lot just minutes from Calabogie Peaks Ski Resort.Thoughtfully designed with sustainability and comfort in mind, this home features a highly efficient building envelope, top-tier insulation, and a state-of-the-art energy system that ensures year-round comfort with minimal environmental impact and virtually no utility bills. Inside, you'll find bright, open-concept living spaces with large windows that fill the home with natural light and offer views of the surrounding landscape. The private primary bedroom retreat includes a walk-in closet and a spa-inspired ensuite bathroom, offering both comfort and functionality. The modern kitchen boasts sleek finishes and energy-efficient appliances, seamlessly flowing into the living and dining areas ideal for entertaining or relaxing after a day on the slopes or trails. You'll love the additional outdoor living space- enjoy morning coffee or soirees under the gazebo or take to the trail and enjoy the sounds and sights of nature. The detached garage is perfect for storing all your recreational gear- whether its skis, bikes, kayaks, or snowmobiles, so your'e always ready to explore everything Calabogie has to offer. Enjoy year-round recreation with access to hiking trails, pristine lakes, golf courses, and world-class skiing just minutes from your doorstep. (id:60626)
Royal LePage Team Realty
13035 212 St Nw
Edmonton, Alberta
Ready for Quick Possession. Quality Built Home by Award Winning Builder Montorio Homes. This home is Ideal for Families Looking for Functional Living Space, The Carrara Model is a Classic Beauty Mixed with Many Modern Details Featuring 18' Open to Below in the Great Room, Large Windows, Allowing Plenty of Natural Light Throughout. MF Bedroom/Full Bath, Den, A Gourmet Kitchen w/Plenty of Space for Entertaining and Meal Preparation, Spacious Pantry and Upstairs Laundry. Additional Upgrades Include 9' Ceilings, Luxury Vinyl Plank, Cabinets to Ceiling, Quartz Countertops, Stylish Tiled Backsplash, Upgraded Plumbing Throughout with Undermount Sinks. Electric Fireplace, Railing, A Smart Home Package, Separate Entrance to the Basement all situated on the shores of Big Lake with 67 acres of Environmental Reserve, Various Ponds and Wetlands within the Community. Easy Access to the Anthony Henday. Builder Promo - Incudes free A/C Unit. (id:60626)
Century 21 Leading
330 Phillip Street Unit# S 1108
Waterloo, Ontario
Attention: Investors or Parents of University Students!Rare opportunity! Modern, fully furnished 4-bedroom unit (3 bedrooms + a den currently used as a 4th bedroom) with 3 full bathrooms, including 2 ensuites.This carpet-free condo features engineered hardwood flooring, granite countertops, stainless steel appliances, and in-suite laundry. Unbeatable location—situated directly across from the University of Waterloo and within walking distance to Wilfrid Laurier University. Daily essentials are just steps away with two large plazas nearby offering restaurants, supermarkets, medical clinics, courier services, and more. The LRT stop is right at your doorstep, providing convenient access to all corners of the city. Purpose-built for student living, this building offers complimentary WiFi in common areas and a wide array of premium amenities:Fitness centre,Yoga studio,Sauna,Basketball court,Games room,Media room,Rooftop patio with fireplace.Multiple student lounges and study areas,Secure building with fob access and concierge security Currently generating steady rental income. Option to assume existing tenants or take possession vacant for personal use. (id:60626)
Royal LePage Peaceland Realty
724 - 665 Cricklewood Drive
Mississauga, Ontario
Modern, stylish and move in ready! This upgraded 2 bed 2 bath garden terrace townhouse checks all the boxes. 9 ft ceilings, massive windows, pot lights throughout, and a breezy open concept layout thats perfect for hosting or lounging in style. The kitchen will wow with quartz countertops, stainless steel appliances, custom herringbone tile backsplash, under-cabinet and chic pendant lighting. There's a breakfast bar for casual dining and an actual dining room! The bedrooms are bright, well laid out, with closet organizers. The oversized primary has a dreamy ensuite with a glass shower enclosure and the second bath has the coveted soaker tub. Bonus: No stairs here! This flat is all on one level, with no wasted space and a walk-out to your own private terrace. Located just minutes from Port Credit's shops, restaurants, waterfront trails, and the GO Station for a quick ride downtown. This location is hard to beat. A Mineola gem! (id:60626)
RE/MAX Hallmark Realty Ltd.
4544 Ivy Gardens Crescent
Lincoln, Ontario
This home is situated on a quiet , tree lined street in the heart of Beamsville. Lovingly maintained two storey home offers a welcoming foyer that leads to living room, formal dining area and quaint eat in kitchen. The kitchen leads to the backyard that offers a very private area with nice gardens and shade. The upper level has 3 good sized bedrooms and a full bathroom. The lower level is fully finished with rec room , full bath, laundry and storage. True turn key home ideal for the young family. (id:60626)
Coldwell Banker Momentum Realty
101 Dalgleish Avenue
Kingston, Ontario
This charming 1800+ Sq. Ft. home is located on the east side near the CFB, RMC, the newest Limestone District Elementary school, great shopping area and a Secondary school. Four bedrooms and 4 bathrooms, featuring a primary bedroom with a bright ensuite. The spacious front porch leads into a foyer with an adjacent cozy sitting room. On your way towards the very spacious living room, with a gas fireplace and cathedral ceiling, you will notice a main floor laundry, an access door to the garage and a convenient 2 piece bathroom. The open concept kitchen has loads of storage space. Bright patio doors give way to the generous deck and pool area. As you head downstairs notice the spacious recreation room, a fourth bedroom and a 3 piece bathroom. The lower level walkout leads to a great entertainment area with a pool and a hot tub. Basement brand new kitchen and 200amp electric panel bring a lot of potential. Walk or cycle on the paved trail that surrounds this sought after community. Bus direct to Queen's University. (id:60626)
1st Sunshine Realty Inc.
256 Woodfield Place Sw
Calgary, Alberta
Tucked away in a peaceful cul-de-sac and backing directly onto a park green space, this captivating two-storey gem in Woodbine is the spacious family living and unbeatable location. Step into your private backyard oasis featuring a spacious deck, blooming landscaping, underground sprinklers, a BBQ gas line, and direct access from both the kitchen nook and family room. Inside, the main floor is warm and inviting with rich hardwood flooring throughout, soaring vaulted ceilings in the front living room, and a second cozy family room with stunning exposed beams and a charming wood-burning fireplace equipped with a natural gas log lighter. The kitchen is both stylish and functional, offering gleaming granite countertops, stainless steel appliances, and a reverse osmosis water system. Enjoy the flexibility of a formal dining room for special occasions and a bright, casual breakfast nook for everyday meals. A refreshed powder room with updated counters and lighting completes the main level. Upstairs, you’ll find three spacious bedrooms, including a primary suite with a walk-in closet, second closet, and an updated 3-piece ensuite. The main 4-piece hall bath has also been tastefully renovated. Additional highlights include an insulated attached garage, central A/C, a high-efficiency furnace (2022), HRV unit (2021), and a spacious unfinished basement with excellent potential for future development. This is a rare opportunity to own a lovingly maintained home in one of Calgary’s most established and nature-rich communities—just steps from Fish Creek Park and close to all the amenities you need. Don’t miss your chance to call Woodbine home! (id:60626)
RE/MAX House Of Real Estate
6901 87 Street
Grande Prairie, Alberta
Stunning custom home in Signature Falls backing onto the pond! 5 beds, 4.5 baths. 3 bedrooms up all with walk-in closets and ensuites; a rare find! Main level has 2 living spaces, one with gas fireplace and built in shelving, lots of storage and a convenient half bath. The kitchen is loaded with custom cabinets, high end appliances including a warming drawer, a coffee station, wine fridge and granite countertops. Access to the rear deck that boasts a built-in BBQ, aluminum rails with glass panels, and a beautiful view of the pond. Wide, open tread staircase leading to the upper level where you'll find a large living space that overlooks the main level and flooded with natural light. 2 large bedrooms with full ensuites, and walk in closets with built-ins. Primary bedroom is massive with french doors leading to the spa-like ensuite. This ensuite has a jetted tub, dual sinks, and a walk-in shower with glass block wall, dual shower heads and body jets. There is also a bedroom level laundry room complete with a sink and lots of cabinets. Fully finished, walk-out basement with 2 additional rooms, large living space, wet bar, and full bathroom with steam shower. The extras are numerous; whole home is wired for sound, irrigation system, central air, basement in floor heat, fully fenced back yard, water softener, custom wood shutter blinds, and the list goes on. Oversized 33' garage is finished, heated and has built in cabinets too! Get a look today! (id:60626)
Grassroots Realty Group Ltd.
884 Maplewood Drive
Innisfil, Ontario
A FAMILY RETREAT IN THE HEART OF INNISFIL’S LAKESIDE COMMUNITY - ROOM TO GROW, SPACE TO RELAX, STEPS TO THE WATER! Welcome to this exceptional raised bungalow ideally situated in a peaceful Alcona neighbourhood, just steps from the breathtaking shores of Lake Simcoe. Enjoy easy walking access to Innisfil Beach Road, where you’ll find restaurants, shops, daily conveniences, a vibrant town square with a community splash pad, and the sprawling Innisfil Beach Park. Situated on a premium corner lot with charming landscaping and mature trees, this property features a generous yard and a side deck with partial lake views - perfect for al fresco dining and sunset lounging. With an attached single-car garage, a detached double garage, and two separate driveways, there’s no shortage of space for vehicles and storage. Inside, a bright living room with oversized windows welcomes you, flowing into a spacious kitchen and dining area with a sliding glass walkout to the deck. The main level offers three roomy bedrooms and a stylish 5-piece bathroom with a double vanity and soaker tub, making busy family mornings a breeze. The basement includes an additional bedroom, a full 4-piece bath, a versatile rec room, and plenty of storage, with a separate entrance through the garage creating excellent in-law potential. This #HomeToStay is your chance to live the ultimate lakeside community lifestyle - where serene water views, sunset strolls, and endless outdoor adventures await right outside your door! (id:60626)
RE/MAX Hallmark Peggy Hill Group Realty Brokerage
110 - 600 Alex Gardner Circle
Aurora, Ontario
Discover the epitome of upscale urban living in this luxurious stacked townhouse, perfectly nestled in the vibrant heart of Aurora. This exquisite 2-bedroom, 3-bathroom home offers an open-concept layout, bathed in natural light streaming through expansive windows. The true highlight is the huge private rooftop terrace, providing sensational westerly views ideal for unwinding as the sun dips below Aurora Heights. The primary bedroom is a serene retreat, complete with "his and hers" closets, a 3-piece ensuite, and a walkout to its own private balcony. Enjoy modern comforts like stainless steel appliances, upgraded LED lighting, and the convenience of upper-floor laundry. Beyond the ample storage, this unit includes dedicated underground parking and a locker. Its prime location puts you steps away from every amenity imaginable: renowned restaurants, diverse shopping, the community center, library, GO Train, banks, and beautiful parks. Don't miss the chance to make this sun-drenched sanctuary yours book your showing today! (id:60626)
Red Apple Real Estate Inc.
68 Powell Drive
Hamilton, Ontario
Welcome to Your Dream Family Home in Beautiful Binbrook! Nestled in the heart of scenic community, this charming family home offers the perfect blend of comfort, space, and lifestyle. Binbrook is a peaceful, family-friendly neighborhood ideal for raising children and enjoying a strong sense of community. Step inside and be welcomed by a bright and airy open-concept main floor, where the kitchen, dining, and living areas flow seamlessly, making it perfect for everyday living and effortless entertaining. A conveniently located main floor half bathroom adds to the functionality of this well-designed space. Upstairs, unwind in the spacious master bedroom. Two additional bedrooms and a full bathroom complete the upper level, offering plenty of room for family and guests, Step outside into your expansive backyard oasis, ideal for hosting summer barbecues, relaxing on the deck, or watching the kids play. (id:60626)
RE/MAX Escarpment Realty Inc.
2575 Barkley
Windsor, Ontario
MODEL HOME FOR SALE W/BONUS 5 FREE APPLIANCE CREDIT! WELCOME TO THE VILLAS OF ASPEN LAKE, MODERN/CLASSIC DESIGN BY MASTERCRAFT HOMES. THE SAVANAH MODEL IS A LUXURY END UNIT RANCH TOWNHOUSE DESIGN WHICH FEATURES GORGEOUS CUSTOM CABINETS W/OVERSIZED ISLAND W/QUARTZ, WALK-IN PANTRY & CERAMIC B-SPLASH, OPEN TO GREAT RM W/G. FIREPLACE & SEPARATE DINING AREA W/9FT PATIO DOORS TO LRG COVERED BACK AREA, MBDRM W/COFFERED CEILINGS,LRG WALK-IN CLST, DBL VANITY, CERAMIC/GLASS SHOWER & CONVENIENT MAIN FLR LAUNDRY W/CABINETRY, 9FT CEILINGS, ENGINEERED HRWD FLRS, GARAGE OPENER & GAS LINES(BBQ & KIT) INCL, INTRICATE TRIM & CEILING DETAILS, A TRULY UNIQUE DEVELOPMENT BY A QUALITY BUILDER. DRIVEWAY, SOD & SPRINKLER INCL! PLEASE NOTE: $95.00 PER MTH FOR LAWN MAINTENANCE & SNOW REMOVAL.PLEASE NOTE: PICTURES ARE FROM AN UPGRADED UNIT. CONTACT L/S FOR LIST OF UPGRADES. (id:60626)
Deerbrook Realty Inc.
147 Bell Street
Port Colborne, Ontario
Rare for such a listing to come available. Main Floor owner operating Laundromat. 12 washing machines (2 larger) and 9 Brand new Dryers (installed 2024) with all updates to current code. New commercial water tank installed July 2024. Outside refreshed with new paint & new flooring inside. Pop vending machine and coin/ change machine included. Full basement with high ceilings. Property includes 2 residential apartments. 2 bedroom 1 bathroom and Upper 3 bedroom 1 bath. Both have great tenants at market rents, both month to month. Great cash flow property. Apartments both pay their own gas and hydro. (id:60626)
D.w. Howard Realty Ltd. Brokerage
68 Powell Drive
Binbrook, Ontario
Welcome to Your Dream Family Home in Beautiful Binbrook! Nestled in the heart of scenic community, this charming family home offers the perfect blend of comfort, space, and lifestyle. Binbrook is a peaceful, family-friendly neighborhood ideal for raising children and enjoying a strong sense of community. Step inside and be welcomed by a bright and airy open-concept main floor, where the kitchen, dining, and living areas flow seamlessly, making it perfect for everyday living and effortless entertaining. A conveniently located main floor half bathroom adds to the functionality of this well-designed space. Upstairs, unwind in the spacious master bedroom. Two additional bedrooms and a full bathroom complete the upper level, offering plenty of room for family and guests, Step outside into your expansive backyard oasis, ideal for hosting summer barbecues, relaxing on the deck, or watching the kids play. This is more than just a house, it's a place to call home. Don't miss your chance to make it yours. (id:60626)
RE/MAX Escarpment Realty Inc.
34 - 383 Dundas Street E
Hamilton, Ontario
Step into this chic and stylish 3-storey townhome offering 2 spacious bedrooms and 3 bathrooms. Designed with both comfort and functionality in mind, this home features a bright, open-concept layout with stainless steel appliances, upgraded finishes, and the convenience of upper-level laundry. The primary suite includes a private ensuite, while the versatile family/dining area opens onto a sunlit terrace balcony perfect for morning coffee or evening relaxation. Located just 5 minutes from Highway 407 and a short walk to downtown Waterdown, you'll enjoy both the charm of a growing community and the excitement of future amenities on the horizon. This is your chance to own a thoughtfully upgraded, move-in-ready home in one of Waterdown's most desirable and developing neighbourhoods.Don't miss out (id:60626)
Royal LePage Realty Plus
1708 2nd Avenue S
Cranbrook, British Columbia
Set in the sought-after Elizabeth Lake Ridge neighbourhood, this 5-bedroom, 3-bathroom home brings both space and style with over 3,200 sq ft of living area, mountain views from nearly every angle, and an open-concept layout that feels like it actually understands you. The kitchen features antique cream cabinetry, stainless steel appliances, a gas range, and a walk-in pantry made for snack hoarding and culinary ambition. The massive primary suite is a standout, offering two walk-in closets, a spa-style ensuite, and windows that frame the mountains like living artwork. There’s upstairs laundry to save your knees, a cozy gas fireplace, central A/C, and in-floor heating in both the basement and the garage. The unfinished basement is already framed and roughed-in, giving you a head start on whatever wild plans you’ve got in mind. Outside, enjoy a heated driveway, fenced yard, RV parking, a composite deck for entertaining, and garden beds that suggest you’re outdoorsy—even if you’re not. Walking distance to schools, trails, and the kind of nature that looks good on Instagram, this home is equal parts function, flex, and future-ready. Proof you can, in fact, have it all. (id:60626)
The Fogel Agency
5186 Talia
Tecumseh, Ontario
UNDER CONSTRUCTION. HD Development is excited to present their stunning new 2-storey luxury townhomes, located in Tecumseh's newest subdivision, Oldcastle Heights. Nestled near parks, walking trails, premium shopping, and with easy access to the 401, this community offers both convenience and charm. This middle unit boasts a spacious open-concept design, a large kitchen and dining area, and an oversized 2-car garage. Exterior comes fully finished including cement driveway, sodding and irrigation. (id:60626)
Royal LePage Binder Real Estate
5980 Kovachich Drive
North Blackburn, British Columbia
Welcome to this spacious and flexible home, ideal for a multi-generational family. With 6 large bedrooms—including 3 with private ensuites—and 5 bathrooms in total, everyone can enjoy their own space and comfort. The impressive grand foyer leads into a well-designed layout offering both openness and privacy. Sitting on a rare .49-acre lot, the home features multiple sundecks for outdoor living, a double garage plus an additional single garage, and the potential to add an income suite. The expansive yard offers room to garden or simply relax in a private setting. With thoughtful design and plenty of storage, this home is as functional as it is welcoming. A unique opportunity offering space, comfort, and future potential in a desirable location. (id:60626)
Royal LePage Aspire Realty
209 Grenfell Street
Hamilton, Ontario
Welcome to this stunning three-bedroom plus three-bathroom home featuring a separate entrance to the basement for added convenience. This thoughtfully designed home includes a main floor bedroom and washroom, providing ease of access and flexibility - perfect for multi-generational living, guests, or those who prefer to avoid stairs. The open-concept living room flows seamlessly into a beautifully designed two-tone kitchen, complete with elegant quartz countertops throughout. Enjoy the luxury of two dedicated parking spaces at the rear and the warmth of oak stairs that lead you through the home. This property is equipped with a robust 200 amp service. The water heater and furnace are all owned, ensuring peace of mind. An upgraded waterline and gas service complete this exceptional offering. (id:60626)
RE/MAX Escarpment Realty Inc.
150 Wilson Street W Unit# 308
Ancaster, Ontario
Welcome home to 308-150 Wilson Street West Ancaster. Recently renovated prime corner suite and rarely offered for sale. South and east facing windows fills this residence will natural light. No unit above. Large approx (1600) sq ft 3 bedrooms and 2 full bathrooms. 4 piece ensute with glass shower. Deep soaker tub in 2nd bathroom. No carpet. Living/Dining area overlooks large ultra private east facing balcony. Eat in kitchen with new appliances. Large storage/pantry and laundry room in suite. Also has 2 deeded parking spots in heated underground garage. Perfectly situated in a prime location within the building. Enjoy the ease and peace of mind with 'lock and go' lifestyle unit 308 provides. Well managed and low maintenance community. Bright, stylish and move in ready with spacious principal rooms and thoughtful upgrades. Freshly painted. Walk to shops, bank, dining and trails - this is downtown Ancaster living at its finest. (id:60626)
RE/MAX Escarpment Realty Inc.
4715 Rte 19
Nine Mile Creek, Prince Edward Island
Welcome to a truly rare and private waterfront opportunity at 4715 Route 19 in scenic Nine Mile Creek. This beautifully designed 3-bedroom, 2-bath seaside home sits on 20 acres of land, boasting approximately 1,500 feet of private walk out shoreline with breathtaking panoramic views stretching from Nine Mile Creek to Point Prim, overlooking Rice Point Wharf and St. Peter's Island. Designed to take full advantage of its coastal surroundings, the home features stunning views from every window, an Island stone fireplace, garden doors off the bedrooms, and a hot tub- perfect for relaxing under the stars. Step outside to enjoy over 900 sq ft of deck space, ideal for entertaining or simply soaking in the oceanfront serenity. In addition to the main home, the property includes a 59' x 24' boat/recreational building with a steel dome roof and a 24' x 32' storage building, providing ample space for your vehicles, watercraft, recreational toys, or even a workshop to run your business. With plenty of room to expand, this property also offers the unique opportunity to build your dream home while keeping the existing house as a separate guest retreat or income property. Whether you're looking for a peaceful year-round residence, a seasonal getaway, or an investment in PEI's coveted waterfront, this one-of-a-kind property delivers space, privacy, and endless potential. Don't miss your chance to own a piece of Prince Edward Island's most spectacular coastline views. HST is applicable on a portion of the land only. House and approx. 2 acres are HST Exempt. All measurements are approximate and should be verified if deemed necessary. (id:60626)
Century 21 Colonial Realty Inc
170 Stanford Ave E
Parksville, British Columbia
Welcome to 170 Stanford Avenue East! This fantastic Parksville property offers a 4 bedroom, 1 bathroom main home plus a self-contained 1 bedroom, 1 bathroom suite—perfect for multigenerational living, guests, or potential rental income. The kitchen in the main home has been updated, and the rest of the space is ready for you to make your own. Whether you're a first-time buyer, investor, or someone looking to build equity with a bit of sweat, this home offers loads of potential. Set on a generous 0.23-acre lot, there’s plenty of outdoor space for gardening, relaxing, or pets. Located just minutes from schools, shopping, Parksville Community Park, and the world-famous beach, you’ll love the lifestyle this area offers. Parksville is known for its vibrant seaside charm, laid-back atmosphere, and some of the best weather in Canada. Don’t miss your chance to get into this welcoming and sought-after community! (id:60626)
Royal LePage Parksville-Qualicum Beach Realty (Pk)
Royal LePage Parksville-Qualicum Beach Realty (Qu)
2103 2181 Madison Avenue
Burnaby, British Columbia
BEST priced 2 bed at the stunning "Akimbo"! Practically brand new but with no GST. The architecturally stunning AKIMBO stands out amongst the towers in Brentwood & Inside, you'll find a thoughtfully laid-out 2 Bedroom/2 Bedroom unit with 9-foot ceilings, creating a bright open living space. Enjoy beautiful views from every angle & unwind on your spacious balcony with over 100 square ft of outdoor space-ideal for morning coffees or evening sunsets. Home includes 1 parking stall & a storage locker. Plus, enjoy peace of mind with a New Home Warranty. Amenities include Fitness Centre, Guest Suite, Party Lounge, Concierge, Outdoor Garden & BBQ Area. Steps from Brentwood Mall, Gilmore Skytrain Station, Whole foods, Parks & Restaurants. Do not miss out! (id:60626)
Sutton Centre Realty
347 Mirabeau Terrace
Ottawa, Ontario
This beautifully maintained detached home is tucked away on a quiet street, just steps from parks and green spaceperfect for families seeking comfort and convenience. This spacious 3-bedroom home is sure to impress from the moment you arrive.The main level features a modern and functional layout, with soaring vaulted ceilings and oversized windows that flood the living room with natural light. The open-concept eat-in kitchen overlooks the landscaped backyard and deck, seamlessly connecting to the cozy family room complete with a gas fireplace and large windows. Rich hardwood flooring and stylish, contemporary finishes throughout the main floor lend a high-end feel.Upstairs, youll find three generously sized bedrooms, including a primary suite that boasts a walk-in closet, dedicated study area, and a private 4-piece ensuite.The fully finished lower level adds incredible versatility, offering a large additional living space, a fourth bedroom, and a rough-in for a bathroomideal for guests, a home office, or future expansion.Located close to top-rated schools, parks, public transportation, and shopping, this home offers unbeatable convenience in a safe, family-friendly neighborhood. A fantastic opportunity for families looking to settle into a move-in-ready home with space to grow. new dishwasher 2024 ,new washing machine 2025 ** This is a linked property.** (id:60626)
RE/MAX Hallmark Realty Group
124 - 180 Mississauga Valley Boulevard
Mississauga, Ontario
This beautiful open concept 3 story condo townhouse owned by the same family for over 20 years tucked away in the Mississauga Valleys boast 4+1 bed, 3 brand new full bathrooms, brand new kitchen, hot water tank and water softener in approx. 1600sq/ft above ground. All brand new windows and doors. Amazing renovations from top to bottom Over $150 in renovations in 2023 and is move in ready. (id:60626)
Homelife/miracle Realty Ltd
10 Norwich Road
Hamilton, Ontario
Welcome to this stunning contemporary home that perfectly combines stylish design with practical living! Nestled in a family-friendly neighborhood, renovated detached residence is thoughtfully designed for todays modern lifestyle. Step into the open-concept main floor, where a full wall of oversized windows fills the spacious living and dining areas with an abundance of natural light. The brand-new kitchen is a chefs dream, featuring quartz countertops, stainless steel appliances, and a layout ideal for both everyday living and entertaining. Set on a premium lot, this home showcases stylish finishes throughout, offering a seamless blend of elegance, comfort, and functionality. Don't miss the opportunity to make this contemporary gem your new home! (id:60626)
Right At Home Realty
30 Glengary Crescent
Haldimand, Ontario
This welcoming 4-bedroom, 2 full bathroom backsplit is the perfect entry point into homeownership for first-time buyers seeking comfort, style, and a move-in-ready experience. Tucked into a quiet and friendly Haldimand County neighbourhood known for its natural beauty and small-town charm, the home offers a warm, inviting atmosphere with generous space to grow. Thoughtful updates over the years bring peace of mind and lasting value - energy-efficient windows (2016), a new roof (2016), furnace and A/C (2016), and a stylish garage door (2023). The recent kitchen renovation adds a touch of luxury, featuring sleek granite countertops, pot lights, and modern finishes that elevate everyday living. Whether you're cooking a weeknight dinner or entertaining guests, the bright, open layout makes every moment feel special. Additional features include central vacuum for easy upkeep, and a new sump pump installed in 2025, helping to ensure the home's long-term durability. Step outside to a private backyard oasis complete with a concrete patio and hot tub (2017) - a perfect space to unwind or host summer gatherings. With a single-car attached garage, functional upgrades, and a serene setting near parks, trails, and Lake Erie, this home is ready to help you begin your next chapter in comfort and confidence (id:60626)
RE/MAX Escarpment Realty Inc.
271 Grey Silo Road Unit# 67
Waterloo, Ontario
*** MOVE-IN READY AND get 1 year condo fee credit!!! *** Enjoy countryside living in The Sandalwood, a 1,836 sq. ft. three-storey rear-garage Trailside Townhome. Pull up to your double-car garage located in the back of the home and step inside an open foyer with a ground-floor bedroom and three-piece bathroom. This is the perfect space for a home office or house guest! Upstairs on the second floor, you will be welcomed to an open concept kitchen and living space area with balcony access in the front and back of the home for countryside views. The third floor welcomes you to 3 bedrooms and 2 bathrooms, plus an upstairs laundry room for your convenience. The principal bedroom features a walk-in closet and an ensuite three-piece bathroom for comfortable living. Included finishes such as 9' ceilings on ground and second floors, laminate flooring throughout second floor kitchen, dinette and great room, Quartz countertops in kitchen, main bathroom, ensuite and bathroom 2, steel backed stairs, premium insulated garage door, Duradeck, aluminum and glass railing on the two balconies. Nestled into the countryside at the head of the Walter Bean Trail, the Trailside Towns blends carefree living with neighbouring natural areas. List price reflects all current incentives and promotions. (id:60626)
Coldwell Banker Peter Benninger Realty
8379 Mayday Link Li Sw Sw
Edmonton, Alberta
Welcome to The Orchards! This stunning property boasts 2502 SQFT of living space, featuring herringbone LVP flooring on the main floor, extended kitchen cabinets, and a spice kitchen. The main floor also includes a bedroom and full bathroom, while the second floor has a bonus room, two spacious bedrooms with a 4pc jack & Jill bathroom, and a master bedroom with a custom 5pc ensuite and walk-in closet. Perfectly located, this home backs onto walking trails and is close to two schools, parks, and a community centre. (id:60626)
RE/MAX Excellence
5843 Strathcona St
Port Alberni, British Columbia
Cherry Creek! This 2500+ sq ft home has undergone an extensive remodel and can be beautifully described as mid-century modern revival from its concrete and re-enforced steel construction, sunny, clean exterior to the butterfly architectural details. Living like a rancher, the living area is open with tray vaulted ceiling, cozy gas fireplace and custom kitchen with quartz countertops and eat in island. Step out to the concrete deck with glass atrium style cover and wood railings with glass panels to maximize natural light. A sitting room with floor to ceiling windows and gas fireplace, 3 beds including the primary with ensuite, laundry and 4 pc bath complete the main floor. Downstairs is a large workshop with room for 2 cars and a micro-suite, ideal for guests. The yard is fenced with palm trees, privacy hedges and ample parking including carport. Upgrades include windows, wiring, plumbing, insulation and natural gas furnace. This home is a timeless classic in a quiet neighborhood. All measurements are approximate and must be verified if important. (id:60626)
RE/MAX Professionals - Dave Koszegi Group
1906 - 8 Olympic Gdn S Drive
Toronto, Ontario
Welcome to this exquisite 2+1 bedroom (Den can be used as a third bedroom), 2 bathroom condo in the heart of North York, where elegance meets modern design. Featuring floor-to-ceiling windows, this unit is drenched in natural light, creating a warm and inviting atmosphere. The open-concept layout is perfect for entertaining, anchored by a spacious kitchen with fully integrated built-in appliances. Enjoy unparalleled amenities crafted by award-winning U31 Design Inc. on the 3rd floor, including a wellness oasis with a 2-storey fitness centre, yoga studio, outdoor terrace, and weight training. Relax in the his-and-hers saunas or let the kids explore the indoor and outdoor play areas. Movie enthusiasts will love the private theatre, while the games room adds to the fun. The 9th-floor terrace offers a resort-like escape with an infinity-edge pool, outdoor lounge, and BBQ area. Host memorable gatherings in two indoor party rooms with a lounge, kitchen, and private dining space. Additional perks include 3 furnished guest suites, a business centre with a boardroom, and bike storage. Situated in the sought-after Yonge/Finch area, this condo comes with 1 parking spot and easy access to transit, dining, and shopping. Discover the pinnacle of luxury living today! **EXTRAS** Internet included in maintenance fees (id:60626)
Exp Realty
150 Woolwich Street S
Breslau, Ontario
150 WOOLWICH STREET SOUTH – IN THE HEART OF BRESLAU, where tree-lined streets meet wide open skies, you’ll find this beautifully updated circa 1870s home—a home with story and soul, creating something truly special. Sitting proudly on a spacious .37-acre corner lot, this property offers room to breathe, room to grow, and a lifestyle that’s increasingly rare to find. From the moment you arrive, the wide asphalt driveway (2016) and the charming, newly rebuilt front porch with a cozy swing (2023) invite you to slow down and stay awhile. Inside, the main floor unfolds with a bright and welcoming layout: a cozy dining area, an inviting living room, a sun-filled kitchen, and an updated 4pc bathroom. At the heart of the home, a sunroom with stunning exposed beams adds warmth, character, and the perfect gathering spot for family and friends. Upstairs, 2 comfortable bedrooms and a 3pc bathroom provide a peaceful retreat from the day. Step outside and discover a backyard designed for living. Fully fenced (new privacy fence added in 2019) and beautifully oversized, this lush green space is ready for summer barbecues, backyard games, gardening dreams, or quiet afternoons under the gazebo. The rebuilt covered deck (2019) makes outdoor living a year-round pleasure. For those who love to create, build, or simply need extra space, the oversized detached 1.5 garage (40AMP) and powered workshop (added in 2022) are ready to bring your projects to life. Additional updates include AC (2024), furnace (2013), and roof (2008). Perfectly located just minutes from Kitchener, Cambridge, and quick 401 access, Breslau offers the best of both worlds—easy commuting and a welcoming, small-town feel that’s becoming harder to find. (id:60626)
RE/MAX Twin City Faisal Susiwala Realty
29 - 1080 Upperpoint Avenue
London South, Ontario
The Douglas Fir offers 1,633 sq. ft. of stylish, open-concept living designed for comfort and convenience. This thoughtfully crafted two-bedroom home features a charming front bedroom with a sloped ceiling, perfect for guests or a home office, alongside a well-appointed main bath. The spacious kitchen flows seamlessly into the oversized dining area and great room, creating an inviting space for entertaining and family gatherings. A private den offers additional versatility, while the primary suite boasts a luxurious en-suite and two walk-in closets. Main floor laundry adds to the ease of one-floor living. Located in the highly desirable west London community of Whispering Pine, this maintenance-free condominium development is designed for an active, carefree lifestyle. Surrounded by scenic forest views and natural trails, residents enjoy easy access to shopping, dining, recreation, and essential services. With its final phase now selling, this is your chance to experience the perfect blend of nature, luxury, and convenience in one of London, Ontarios most sought-after neighborhoods. (id:60626)
Thrive Realty Group Inc.
5033 Lauder Road
Merritt, British Columbia
Whether you're into fishing, hunting, quadding, snowmobiling or just like a good view you can find it here at Glimpse Lake! This quaint cabin on a 2 acre lot offers charm and comfort, ideal for nature enthusiasts. The property features a detached shop for all the toys and a firewood shed. Step inside to find a tastefully curated interior with a welcoming kitchen & dining area. The living room features vaulted ceilings, leading to a massive deck with breathtaking lake views. The main bedroom is well appointed and the loft upstairs offers a landing for an office or additional sleeping space and another bedroom. A separate entrance below reveals a guest suite with a large bedroom, laundry and a 3 pce bathroom, providing privacy and convenience or perhaps an alternate revenue stream. Embrace lakeside living with opportunities for so many activities just outside your door! (id:60626)
Real Broker B.c. Ltd
2904 1 Av Sw
Edmonton, Alberta
**ALCES**SOUTH EDMONTON**PRAYER / OFFICE ROOM UPSTAIRS**MAIN FLOOR BEDROOM AND BATH**beautifully crafted two-Living rooms in the single-family home. Thoughtfully designed for modern families, this residence offers both comfort and convenience in a prime location. Step inside to an impressive open-to-below concept, creating a bright, spacious, and airy ambiance throughout the main living area. The main floor features a versatile bedroom with a full washroom, ideal for guests or multi-generational living. The extended modern kitchen is a chef’s dream, complemented by a separate spice kitchen for added culinary flexibility. A dedicated side entrance to the basement provides endless potential for future development or rental opportunities. Upstairs, you'll find one luxurious master bedrooms,completed with walk-in closets and private en-suite bathrooms, offering a true retreat. An additional two bedroom, a full bathroom, and a spacious bonus room—perfect for kids’ play, a family. (id:60626)
Nationwide Realty Corp
8014 89th Street
Osoyoos, British Columbia
CHARMING WATERFRONT HOME on PEANUT LAKE in Osoyoos!!! If you are looking for a HOME with LARGE BACKYARD, FRUIT TREES and GRAPE VINES, raspberries and blackberries and a SMALL LAKE (Peanut Pond) right at the end of your property, this HOME is for YOU!!! It features two spacious Bedrooms and one Bathroom, kitchen, dining room, and livingroom on main level, one extra Bedroom, one Bathroom, office and recreation room with gas fireplace on the lower level. Other features include newer furnace and AC, newer hot water on demand, central vac, reverse osmosis water system, workshop and 2 garden sheds. Large lot (0.25+acre) featuring grape vines and fruit trees: 3 apple (Honey Crisp), 2 cherry, 2 apricot, 3 peach, 3 walnut trees. Located in downtown Osoyoos, walking distance to all amenities, minutes to Osoyoos Lake and its sandy beaches, and steps to Main Street. (id:60626)
RE/MAX Realty Solutions

