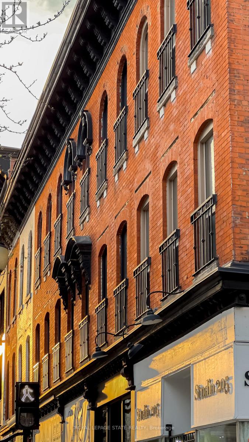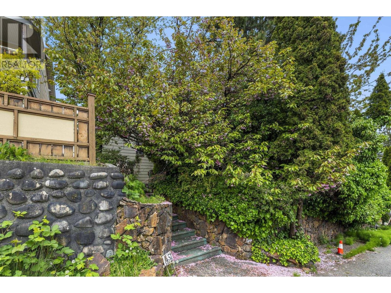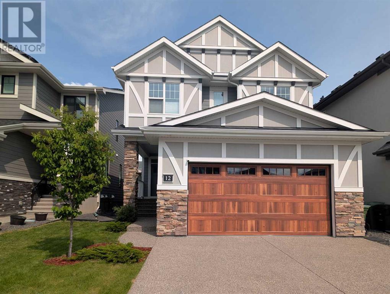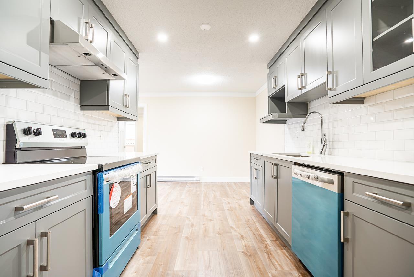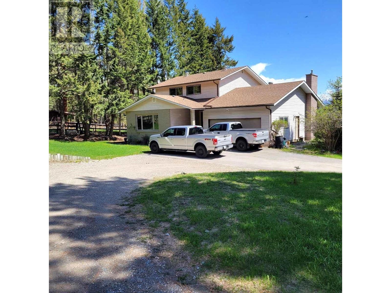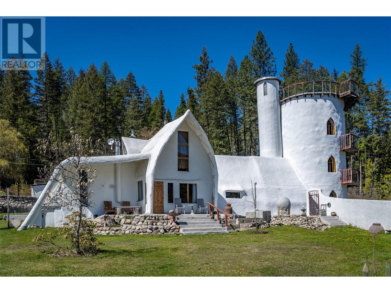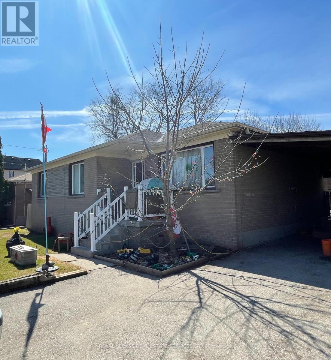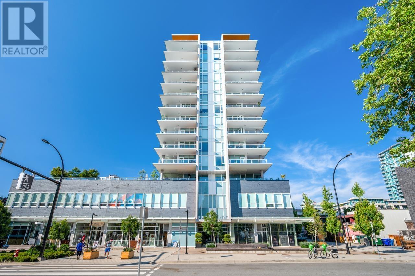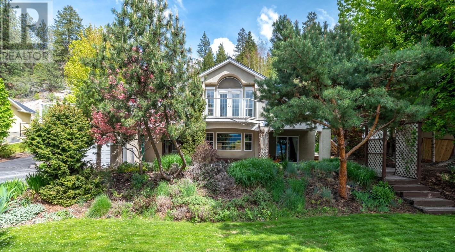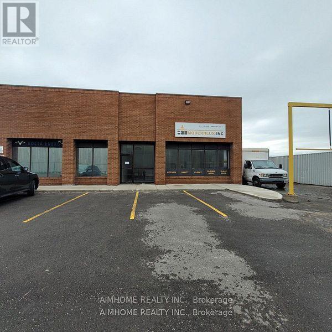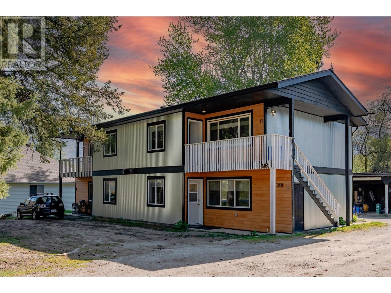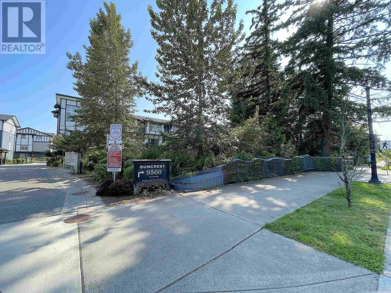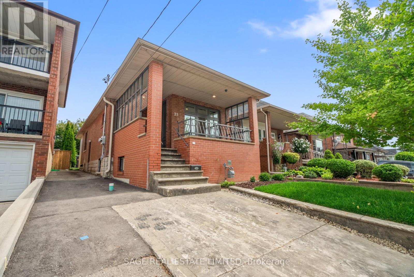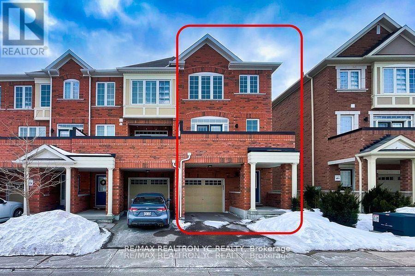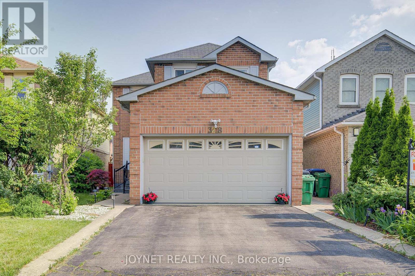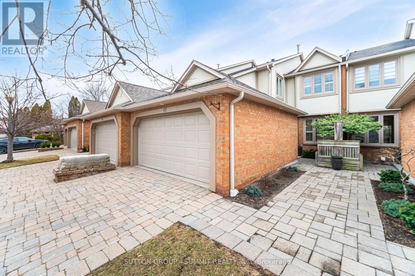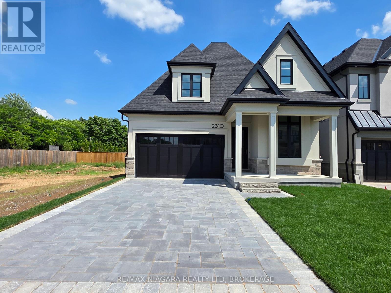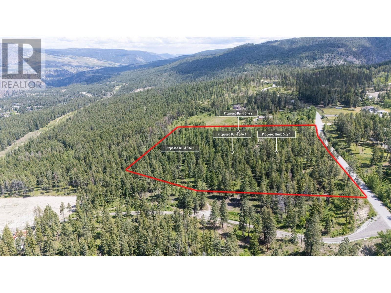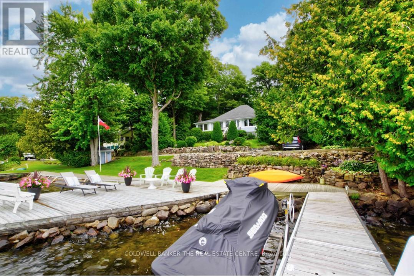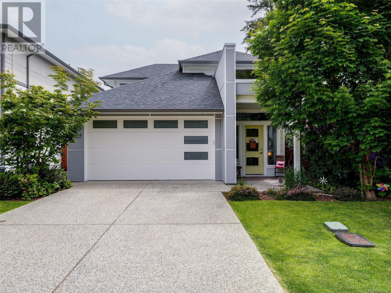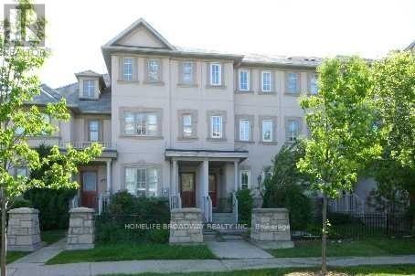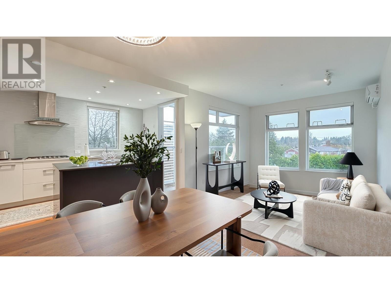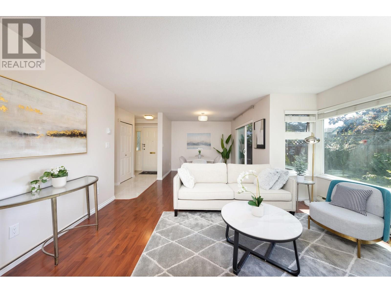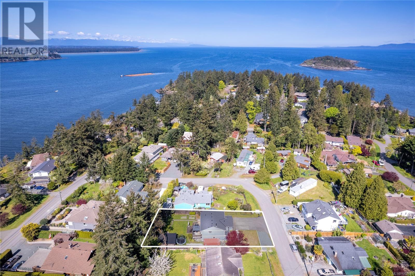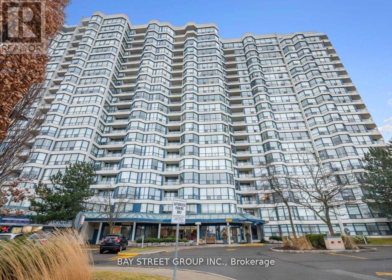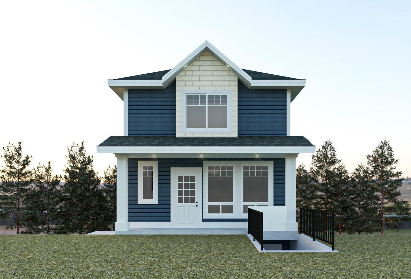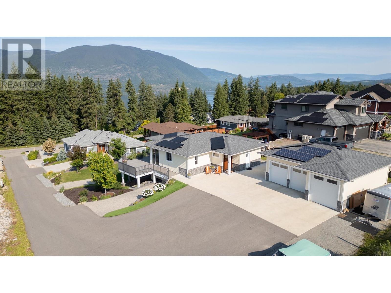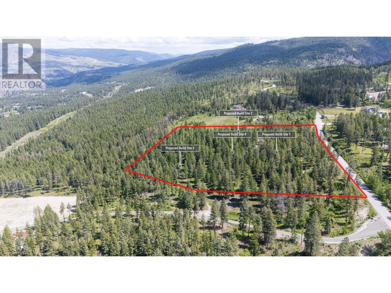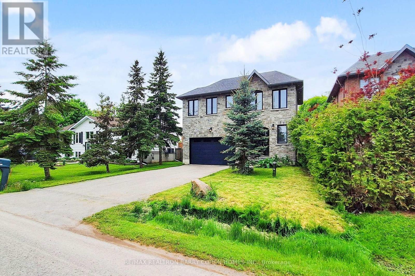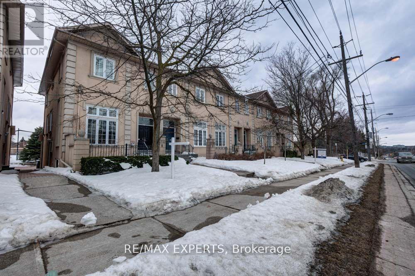3971 Hamilton Street
Port Coquitlam, British Columbia
Family friendly, Lincoln Park home on a quiet, no-thru street with LANE access! An opportunity to build, renovate or hold, this property has a large 7,808 square ft lot! Offering 4 bedrooms, 2 bathrooms and 1,900+ square ft including self contained accommodations. On the main floor is a bright, generous living room with hardwood floors and a wood burning fireplace. The kitchen has a functional, galley style layout with breakfast bar seating that overlooks the large, private backyard. Seamlessly connected to the kitchen is the dining that leads to a massive, covered deck that spans the width of the home. 3 good sized bedrooms complete the main. Down has a self contained 1 bedroom suite w/laundry. Freshly painted interior and updated windows. Located walking distance to trails, parks and schools. (id:60626)
Royal LePage Elite West
203 King Street E
Hamilton, Ontario
Welcome to 203 King Street East a one-of-a-kind opportunity residential luxury and commercial versatility in downtown Hamilton!. The main level is designed for entrepreneurs and creatives alike, featuring a striking storefront space with soaring ceilings, oversized windows, and exposed brick walls that radiate charm and character. It's the perfect canvas for your retail vision, studio, or boutique office (Main level commercial area now vacant). Above is a spectacular two-storey loft residence where Rustic Chic meets contemporary flair. The expansive living room is crowned by a soaring double-height ceiling and anchored by a dramatic two-sided fireplace shared with the elegant dining area. The stylish kitchen is both functional and fabulous maple cabinetry, granite counters, built-in stainless steel appliances, and a roll-up glass garage door that opens seamlessly to a private outdoor deck -- an entertainers dream. The top level is a true retreat: a spacious bedroom sanctuary with a generous walk-in closet and a spa-inspired 5-piece ensuite for the ultimate in comfort and serenity. Steps from Hamilton's best dining, culture, and convenience restaurants, nightlife, theatres, the farmers market, galleries, transit, and the GO Station this mixed-use masterpiece places you right in the pulse of the city. Unlock the perfect balance of lifestyle and livelihood this rare gem won't last. (id:60626)
Royal LePage State Realty
451 E Eighth Avenue
New Westminster, British Columbia
Prime 5,640 square ft lot with lane access and sweeping views, located in a desirable New Westminster neighborhood. This property is being sold for land value only. Quiet street with easy access to schools, parks, transit, and shopping. Rare chance to secure a view lot with back lane in an evolving, family-friendly community. Buyers to verify development potential with the City. (id:60626)
Stonehaus Realty Corp.
12 West Grove Place Sw
Calgary, Alberta
FANTASTIC NEW PRICE FOR AN EXQUISITE HOME! Finely crafted to Albi Homes’ high-standards a few years ago, this 3450 sq ft 4-bedroom elegant home on a serene cul-de-sac offers you an exquisite lifestyle in the much-coveted West Springs neighbourhood near all amenities and services you expect. Its premium location in the Westhills is close to shopping, recreation facilities, as well as fast access to the downtown core via public transport & major thru-fares, including Bow Trail. Plus, this exquisite property is near Canada Olympic Park facilities (south entrance) as well as an expeditious drive to the beloved Rocky Mountains just to the west! Further, this beautiful home is also near Calgary’s most prestigious schools (top-rated private ones like Webber Academy, Calgary French School, & Joan of Arc School among them). Sitting in a tranquil family-friendly location, an aggregate-finish driveway & wide walkway lead to a well-defined 9-ft high foyer towards an open concept living area -- with hardwood floor & textured ceiling -- featuring a spacious kitchen highlighted by all the upgrades. This expansive kitchen with maple-spice & gainsboro grey full-height cabinetry is a chef’s delight with built-in appliances including a right-height microwave, chimney hood fan, countertop stove, large fridge, and spacious island. The mudroom with built-ins flows from an oversized garage to a spacious walk-thru pantry & full SPICE KITCHEN towards the grand kitchen. And, you will enjoy the grace of the morning sun from your large-windowed dining room off the kitchen as well as the vast family room; there is also a cosy office on this floor with a window and barn door for functionality & privacy, when you need it. A wrought-iron railing stairway leads up to the bonus room that opens to the secondary bedrooms that are separated by full laundry room with SINK & shelving, and the massive master bedroom has an ample-sized walk-in closet, and an opulent ensuite with two sinks, stand-alone tub, large tiled-shower, plus private WC. The fully finished basement has the 4th bedroom, full bathroom, and wide open entertainment area with cabinetry, fridge, and microwave oven. The expansive, landscaped backyard features a brick patio and a no-maintenance vinyl fence. FYI, this home’s superior features include hardie fibre cement siding and TRIPLE pane windows. Enjoy this luxurious home right away. See virtual tour for more details. (id:60626)
RE/MAX First
21554 122 Avenue
Maple Ridge, British Columbia
First Time on the Market in 20 Years! Spacious 4-Bedroom Home with 2-Bedroom Suite on Nearly 1/3 Acre in Prime West Maple Ridge, situated on an impressive 69' x 195' lot, this well-maintained home offers space, versatility, and exceptional value. Featuring a bright and spacious 4-bedroom main home plus a self-contained 2-bedroom suite-ideal for extended family living or generating rental income.The expansive, private, and fully fenced backyard offers a serene, park-like setting-perfect for entertaining, kids, or pets. A large outbuilding includes a 220V-wired workshop, ideal for hobbyists, handymen, or hosting outdoor gatherings.Nestled in one of West Maple Ridge´s most sought-after neighbourhoods, this rare offering combines privacy, potential, and prime location. A unique opportunity (id:60626)
Century 21 Coastal Realty Ltd.
27036 28 Avenue
Langley, British Columbia
Fully Renovated & Move-In Ready Rancher!!! This stunning, professionally renovated rancher is the perfect starter home or investment property in a fantastic neighborhood. Sitting on a huge 7,920 SF lot, this spacious home features 4 bedrooms, 3 bathrooms, a family room, living room, and rec room-plenty of space for everyone! The gorgeous kitchen is a chef's delight, while newer paint, windows, doors, and flooring throughout add a fresh, modern touch. Exterior upgrades include a newer roof, and a large fenced private backyard for ultimate privacy. Located within walking distance to Athletic Park, the Rec Center, schools, shopping, library, and transit, with easy access to Langley, Abbotsford, and the US Border. Don't miss this incredible opportunity-call today! (id:60626)
RE/MAX Performance Realty
185 Desroches Trail
Tiny, Ontario
This beautifully crafted, newly built home blends space, style, and functionality. Offering 6 bedrooms, 3 bathrooms and over 3,200 sq ft of finished living space nestled on a generous 150 x 100 ft private lot. The open-concept main floor is anchored by a spacious custom kitchen with quartz countertops, a central island, and seamless sightlines into the bright, inviting living room complete with gas fireplace and trayed ceilings, perfect for entertaining. Engineered hardwood flooring runs throughout, adding warmth and elegance to every room. The private primary suite is a true retreat with its own walk-out to the back deck, a spa-inspired ensuite offering a deep soaker tub, glass walk-in shower, double vanity, and a walk-through custom closet with built-ins. The fully finished walk-out basement provides flexible living space, while the oversized double car garage with 16ft ceilings and inside entry to the laundry/mudroom adds daily convenience. Enjoy outdoor living on the covered front porch or spacious back deck, all just a short walk to the sandy shores of Georgian Bay and just minutes from schools, parks, trails and all local amenities. Don't let the amazing opportunity pass you by! (id:60626)
Exit Realty True North
380 Ivy Road
Cranbrook, British Columbia
Are you dreaming of acreage life where you enjoy peaceful living and mountain views in the Kootenays? Look no farther than this 6.9 Acres on the edge of the city,surrounded by forests, providing privacy and serenity, while still being minutes from Cranbrook. The gourmet kitchen features custom cabinetry, gas stove, stainless appliances, an island with seating and more, where you can cook and dine while taking in stunning mountain views. Enjoy open concept living while you entertain, where there is both a spacious family room and a living room on the main floor. The upper floor features a large master bedroom, private balcony, as well as a deluxe 5 piece master ensuite. The upper level also has two more bedrooms. The lower level has a spacious rec room, bedroom, full bathroom, laundry and plenty of storage. All your vehicles and toys will have a place to park, as this property is well equipped with an attached double garage, single detached garage, covered RV and boat carport, as well as a pole barn with three stalls and tack room. The well provides quality water, and services include septic, gas and hydro on property as well. Just minutes from the airport, college, golf, lakes, hiking and fishing makes this the perfect piece of paradise. If you are looking for more land adjacent, with a separate title, the owner is selling the 5 acres of land bordering this beautiful property. Call your REALTOR today for more information! (id:60626)
Cherry Creek Property Services Ltd.
1450 Stewart Creek Road
Christina Lake, British Columbia
2 homes situated on a private and secluded 24 acre forest paradise just south of Christina Lake, including a castle and log home. Eden like fenced gardens, greenhouses, fruit trees, all set up for self-sufficiency and sustainable living. A year-round creek supplies sufficient flow for micro-hydroelectric power and water to a gravity fed 30,000-gallon sealed underground cistern for complete self sufficiency. The Castle exterior is constructed of multiple layers of concrete reinforced with steel mesh. This European building tradition is meant to last centuries and is designed to resist fire, rot and insects as well as the added benefit of being cool in the summer and retaining heat in the winter. The interior of the Castle is abundant with charm and character, containing unique colored concrete floors and wood features, heat pump with five individual zones, impressive arched doors and windows, and amazing stained-glass windows. Featuring an impressive spiral staircase leading to the 3.5-storey tower that houses 3 bedrooms each with their own ensuite bathrooms. The outside features large patios, meditative nature pools, a 1,272 sq. ft. workshop/studio with gantry crane, greenhouse, gardens, and separate 3-bedroom 1190 sq ft log house . Nature trails lead to the nearby creek and pond, as well as extensive hiking trails, and easy access to ATV trail. Whether it is your own private retreat, off grid living, or for a fabulous air B&B you will not find another property like this one. (id:60626)
Sotheby's International Realty Canada
80 9133 Sills Avenue
Richmond, British Columbia
Immaculate 3-bedroom, 2.5-bathroom townhouse in sought-after Leighton Green by Polygon. Thoughtful 2019 updates include wide plank laminate and tile flooring, quartz counters, onyx stone backsplash, limestone pony wall, updated bathrooms, stainless steel Samsung appliances, and a 2020 hot water tank. The main floor features 9-foot ceilings, a gas fireplace, and an open-concept layout perfect for entertaining. Generously sized bedrooms offer ample closet space. Roof recently replaced by a proactive strata. Conveniently located near Save-On-Foods, 7/11, and local dining. School catchments: Garden City Elementary & Palmer Secondary. (id:60626)
Grand Central Realty
522 Weynway Court
Oakville, Ontario
Opportunity awaits! Welcome to 522 Weynway Court located in prime West Oakville, close to shopping, transportation and beautiful Lake Ontario! This solid bungalow situated on an oversized 60 x 120 foot lot provides endless options! Tear down and rebuild (many custom homes in the immediate area already), renovate and live in, keep it as an income producing property in its current state. The main floor features 3 bedrooms, living room, dining room, kitchen, 4 piece bathroom and laundry facility. The basement, with separate entrance from back, is set up as a fully functioning "in law suite" with 2 bedrooms, kitchen, full bathroom, family room and a second laundry room. This home is priced to sell in today's market. Don't miss out! (id:60626)
Royal LePage Real Estate Services Ltd.
36 York Street
Georgina, Ontario
Beautiful Riverfront Home on almost an acre of pristine land in the heart of Udora, Georgina. This inviting 3+2 bedroom raised bungalow harmonizes modern upgrades with the beauty of nature, featuring direct river access for peaceful water views and relaxation. Inside, enjoy a spacious, bright open concept layout, vaulted ceilings in the family room, with a fully finished walk-out basement, ideal for multi-generational living or hosting friends and family. The meticulously kept yard is a private oasis, complete with mature trees and ample space for outdoor gatherings. Located in a quiet, family-friendly neighborhood, this home offers the perfect balance of privacy and convenience, with quick access to local amenities, schools, parks, and Highway 404. A true haven for nature lovers and entertainers alike. Stainless Steel Appliances, Water Softener/Purification System with upgraded UV Filter (2024); Eavestrough, Furnace and A/C (2017); Roof (2016); Windows & Main Deck (2020);Concrete Patio(2021); New Fencing (2022); Heat Pump (2024). (id:60626)
Royal LePage Your Community Realty
407 118 Carrie Cates Court
North Vancouver, British Columbia
Polygon's Promenade at The Quay. (id:60626)
Royal Pacific Realty (Kingsway) Ltd.
272 Upper Canyon Drive N
Kelowna, British Columbia
Welcome to 272 Upper Canyon Drive, a stunning 2,545 sq. ft. home with exceptional design and craftsmanship that includes a 1 bedroom, 1 bathroom legal suite. From the moment you step inside, soaring ceilings, rich engineered hardwood, and an abundance of natural light create a warm and welcoming atmosphere. The gourmet kitchen offers soft-close maple cabinetry, quartz countertops, a Carrera marble-topped island with built-in microwave, under-cabinet lighting, a pantry with pull-out shelves, and four stainless steel appliances. The living room features a 9' tray ceiling with recessed lights, a cozy gas fireplace framed by built-in bench seating and cabinetry, and large glass sliders leading to the private, fully fenced backyard on the landscaped 0.19-acre lot complete with a hot tub. The spacious primary suite includes a walk-in closet and a spa-inspired ensuite with an 8’ glass walk-in shower, quartz counters, floating mirror, and soft-close cabinetry with designer hardware. Additional highlights include a full-size laundry room with sink and storage, central heating and cooling, built-in vac, irrigation, landscape lighting, gas BBQ hookup, a hot tub, and a double garage. The legal suite has a separate entrance, 9' ceilings, in-suite laundry, and four stainless steel appliances. This is the perfect blend of style, function, and income potential. Don't wait to make this home yours. (id:60626)
Unison Jane Hoffman Realty
124 Big Horn Trail
Okanagan Falls, British Columbia
Love the outdoors? Looking to get away from the busyness and the noise? Look no further! Welcome to Big Horn Trail in Heritage Hills where your private oasis awaits. Mature gardens entice the senses with a multitude of color as you arrive home. Your backyard solitude includes a saltwater pool with waterfall, swim-jet and child-proof cover, newer hot tub, 20ft climbing wall/playhouse and acres of trails just out your back gate. Take in the sunsets over Skaha Lake/Kaleden from the front deck, accessible from the primary bdrm, living space and kitchen. Inside there is plenty of space for your growing family, or the family and friends that love to visit the Okanagan! Enough room for a home office too. High efficiency gas furnace 2019. Solar panels added in 2018 cover 50-60% of yearly electrical costs. Sunshades on west and south exposure keep summer cooling costs low. Septic pumped, a new HWT and UV water purification system installed 2024. Call LR for a full list of features. Measurements taken from iGuide. (id:60626)
Royal LePage Locations West
27 Apache Trail
Toronto, Ontario
**Pride Of Ownership**CHARMING-----------Fabulous Home**Discover the Perfect blend of homeownership and income potential with this charming---RECENTLY UPDATES and UPGRADES from TOP to BOTTOM(SPENT $$$$)-----Total approximately 2400 sq. ft living area inc a lower level and super,ample and spacious , 1300 sq.ft main floor + fully-professionally finished basement with a FULL W/OUT BASEMENT(with a Separate Entrance------Potential Rental Income)***This home offers multi and separate entrances(3separate entrances), making it ideal for multi-family living or potential rental income with privacy. The spacious main floor features a generous-large and open concept, living and dining room area, an eat-in kitchen, and three large size of bedrooms and two(2) washrooms. The lower level offers a complete with its own kitchen, separate laundry area, large living and dining room area(massive recreation room area) with a full walk-out to a spacious backyard, perfect for potential rental income or multi-generational living with privacy. Enjoy a large, fenced backyard and easy access to TTC, ideal for gatherings or relaxing outdoors. Conveniently located within walking distance to desirable schools, Seneca College, parks, and local shops***This home is perfect for a family to live and to rent-out, versatility*** (id:60626)
Forest Hill Real Estate Inc.
15667 98a Avenue
Surrey, British Columbia
This charming, packed with character home offers imported Italian tiles and stylish upgrades you'll love! Step into a bright, welcoming living and dining space with soaring vaulted ceilings, leading to a separate kitchen that overlooks the cozy family room-perfect for entertaining or family time. A full bathroom and flex space near the laundry area add convenience to the main floor. The flex space is set up as a 4th bedroom with possibility to enclose. Upstairs, you'll find 3 bedrooms, including a spacious primary suite with a built-in makeup vanity and a skylit ensuite. The other two bedrooms share a well-appointed bath with a tub. Located in a quiet neighbourhood near Guildford Mall, T&T, schools, and Hwy 1. Make this stunning home yours-book your showing today! (id:60626)
Exp Realty
84 Hawkes Drive
Richmond Hill, Ontario
Fully renovated 3 + 2 beds & 3.5 bath luxury townhome with 5-star upgrades offers approximately 2,250 sq. ft. of finished above ground living space, including a walkout basement. The main floor features LED pot lights with smart switches, and a custom accent wall with an electric fireplace in the living room, dining with butler's pantry. The fully updated kitchen with quartz countertops & backsplash, under-mount cabinet lighting, gas stove, and an added pantry. Upstairs family room functions as a 4th bedroom/office with a built-in wall bed. The primary bedroom includes ample closet space, and a spa-like 3-piece ensuite with LED mirror. All bath & powder rooms are luxuriously renovated. The walkout basement with a built-in wall bed (5th), closet, bar with fridge and a 3-piece bath. Step outside to a private, landscaped backyard interlocked patio and a beautiful pergola with a deck. 1 Car garage + 2 big cars in the driveway + fully interlocked front path allows 4th car parking. No Sidewalk! And internal low traffic child safe drive! Ideally situated with top-rated schools like Trillium Woods PS (Walk), Richmond Hill HS, and St.Theresa of Lisieux CHS, as well as parks, Costco, Richmond Hill GO, YRT transit, and shopping. ***EXTRAS*** Owned hot water tank included, brand new laundry room fully finished, brand new entry tiles, hallway and door, painted. Fully furnished option available, refer to info sheet attached or listing agent. (id:60626)
Sutton Group-Admiral Realty Inc.
4377 Willick Road
Niagara Falls, Ontario
Welcome to your Upper Echelon 6 bedroom, 5 full bathroom Home. Ideally located 6 mins from the new upcoming South Niagara Hospital; Calling Doctors, Executives, Management ...Secure keyless entry, high end commercial s/s appliances; 5 burner Gas range with overhead hood, Frigidaire Pro side by side fridge/freezer, dishwasher, microwave & washer/dryer. Custom built kitchen cabinetry, with under cabinetry lighting finished off with a gorgeous quartz counter top. Engineered Hardwood flooring & upgraded tiles throughout the the home, *All 6 bedrms are well-appointed with upgraded carpeting, abundance of natural light & oversized closets, and direct access to bathroom(s). Upgraded railing and staircase leads you to a superb master bedroom, which includes an enormous walk-in-closet, an extra large bathroom w/separate water closet for the toilet, huge walk in shower, luxurious soaker tub & a generous double sink vanity. 4 additional bedrms each set of bedrooms sharing full 4-pc. jack & jill bathroom(s). The main floor has the option for a primary bedroom or office. Boasting 2 laundry rooms, the 2nd floor laundry w/stackable washer/dryer, the main floor laundry room located conveniently off the garage. It is all about the small town feel of this peaceful community, while still enjoying all of the conveniences of the city, within walking, cycling or driving distance. Just steps to heritage/historical landmarks, walking woodland & waterfront trails, public waterfront docks, Marina, Niagara Boating Club, superior golf courses, Welland River, Niagara River, large parks, schools, arena, sports fields, Chippawa Lions community park, wineries, restaurants, grocery stores, hwy access in minutes to QEW, bridge to USA and Niagara Falls. Book your appointment to view this beautiful home. Looking for a home that exudes quality, community, a sense of belonging...this home in Chippawa is an unparalleled opportunity. Schedule a showing today, call LA direct 289-213-7270 (id:60626)
RE/MAX Garden City Realty Inc
15 - 87 Thornmount Drive
Toronto, Ontario
Great location! Hwy 401 & morningside. Main floor 1918sq. Ft plus 800 mezzanine, total use space 2781 sq. Ft. High 17' ceilings, End unit with lot of extra space outside.many permitted uses allowed, well managed complex with low maintenance fee. 2 washrooms, reception area, One Drive-in Door. parkings. Dimensions and zoning to be verified by the buyer and their agent.Maintenance Fee Incl : Water, Common Elements. (id:60626)
Aimhome Realty Inc.
1810 First Street
Fruitvale, British Columbia
Available for sale is 1810 First Street located in Fruitvale, BC – an exceptionally rare multi-family investment and development opportunity completely renovated in 2021 and offering strong historic occupancy and tremendous upside potential. Featuring four existing suites, each with 2-beds and 1 bath, and boasting RM2 (Medium Density Multiple Housing) zoning entitlements providing immediate redevelopment potential for an additional two suites, the property is extremely well positioned for investors and developers to leverage a stable income base and capitalize on exciting development upside. Located in an established residential neighbourhood on First Street in Fruitvale – one of the Kootenays’ most desirable family-oriented communities with a charming downtown atmosphere that is conveniently located just 15 mins to Trail, 30 mins to Castlegar, and 50 mins to Nelson. Key renovation features include brand new exterior cladding, new windows, new doors, new blinds, keyless entry, heated floors, LED lighting, new washer/dryers, new tile flooring in kitchens, new vinyl/laminate flooring in living areas and bedrooms, new hot water tanks, and all new stainless steel appliances. Fruitvale’s residential tenancy market is one of the strongest in the region – with near-zero availability that has consistently pushed rental rates upward, with market rents for furnished 2-bedroom units recently achieving +$2,400/month. Download the brochure at the link below for more info. (id:60626)
Royal LePage Kelowna
1 9560 Alexandra Road
Richmond, British Columbia
This beautifully maintained 1,475 sqft corner unit townhome offers 3 spacious bedrooms plus a large recreation room-currently used as a 4th bedroom-providing flexible living space for growing families or guests. The smart, open-concept layout features soaring 9-foot ceilings on both the main and upper levels, enhancing the sense of space and light. W/ desirable South & East & North exposures, the home is bathed in natural light throughout the day. Stay comfortable all year long with a modern heat pump system offering both A/C & Heating. This home is ideally situated in a highly walkable neighborhood-just steps from Tomsett Elementary (one of Richmond´s top-rated public schools), Walmart, restaurants, banks, and everyday conveniences. Suitable for small family or investor . Call for Action! (id:60626)
RE/MAX Westcoast
25 Chamberlain Avenue
Toronto, Ontario
Duplexes Have More Fun. Investors! House-Hackers! Multi-Generational Families! Welcome to 25 Chamberlain Avenue - a stunning, income generating, fully renovated 4-bedroom legal duplex with 2 bedrooms on the main level and 2 bedrooms in the bright, fully renovated lower unit! This detached bungalow sits on a 25x125.50 foot lot and has been completely transformed from the studs, offering a perfect blend of modern design and functionality. Both units feature an open-concept layout, sleek contemporary kitchen, stylish finishes, and in-unit laundry. This home is an ideal opportunity for investors, multi-generational families, or end-users seeking rental income to help offset monthly costs. Thoughtfully renovated with attention to detail, both units offer modern fixtures, updated electrical and plumbing, brand-new flooring, and energy-efficient features - ensuring a truly move-in-ready experience. Sitting on one of the most spacious lots in the area, this property boasts a huge backyard, perfect for entertaining, gardening, or creating an outdoor retreat. The front parking adds extra convenience in this high-demand area. Located just minutes from multiple stops on the highly anticipated Eglinton LRT, commuting is effortless with easy access to TTC, major roads, and future transit expansion. Nestled in the growing Fairbank community, this home is surrounded by parks, schools, shopping, dining, and vibrant neighborhood amenities. Enjoy the best of city living with nearby Fairbank Memorial Park, York Beltline Trail, and quick connections to downtown Toronto. This is a rare opportunity to own a turn-key duplex in a rapidly appreciating neighborhood. Whether you're looking for a smart investment, a home with rental income, or a multigenerational living solution, this one checks all the boxes. Don't miss your chance to own in one of Torontos most exciting up-and-coming areas! Generates over $5,500/month in rent!!! Current rental terms end this fall! (id:60626)
Sage Real Estate Limited
37 Torah Gate
Vaughan, Ontario
Welcome to your dream home! This breathtaking 3-story, 3+1 bedroom, 3-bathroom end unit townhome offers over 2000 sq/ft of luxurious living space in the highly sought-after Upper Thornhill, Patterson area. Impeccably upgraded with engineered hardwood flooring throughout, this home combines elegance and style with unmatched functionality. The ground floor features a versatile office space that can easily be converted into a 4th bedroom, perfect for growing families. The main floor is a masterpiece, showcasing a spacious kitchen with a large breakfast bar, ideal for hosting and family gatherings. The expansive living and dining areas are flooded with natural light through large windows facing both East and West, creating a warm and inviting atmosphere. The living room opens up to a large terrace, perfect for enjoying morning coffee or evening entertaining. The primary bedroom is a true sanctuary, complete with a walk-in closet and a luxurious spa-like 4-piece ensuite. The second and third bedrooms are equally impressive, with ample closet space and large windows for natural light. Conveniently located near shopping plazas, grocery stores, and restaurants and within a top-rated school zone (Herbert H. Carnegie PS, Roméo Dallaire PS French Immersion, and Alexander Mackenzie HS, Catholic School - ST. THERESA OF LISIEUX), this home offers everything you need and more. Ready to move in don't miss the chance to make this exceptional town home yours! (id:60626)
RE/MAX Realtron Yc Realty
3218 Valcourt Crescent
Mississauga, Ontario
Welcome to this well-maintained detached home in the Erin Mills neighborhood a lovely, family-friendly community. This home features a finished two-bedroom basement with a separate entrance. Conveniently located within walking distance to schools, shopping, public transit, and with easy access to Highway 401. Move in and enjoy this beautiful home! (id:60626)
Joynet Realty Inc.
17 - 1724 The Chase
Mississauga, Ontario
This stunning, fully renovated home with a 2 car garage is a rare gem, offering a perfect blend of elegance, functionality, and modern upgrades. Bright and airy throughout, it features an open-concept design with coffered ceilings, pot lights, and luxurious finishes, including quartz countertops, upgraded hardware and 8-inch baseboards. The gourmet white kitchen boasts high-end stainless steel appliances, a gas stove, a bar fridge, and a cozy breakfast area. The primary bedroom retreat showcases a spa-like 5-piece ensuite, while the main-level office, with its walkout to a front patio, offers the flexibility to serve as an additional bedroom. The homes exterior is just as impressive, with a stone interlocking double driveway, beautiful patios, and a gas BBQ hookup, perfect for outdoor entertaining. Nestled in a small, exclusive complex of great neighbours and just 46 units, residents can also enjoy access to a private pool and free driveway snow removal in the winter! With upgraded bathrooms, designer blinds, a security system, and more, this meticulously maintained home is move-in ready and sure to impress. Close to highways, malls, hospital and amenities Don't miss out on this exceptional opportunity. Book your showing today! See floor plans and virtual tour with 3D on this listing. 3,015 sq feet of living space as per floor plan. Nestled in a small, exclusive complex of great neighbours and just 46 units, residents can also enjoy access to a private pool and driveway snow removal in the winter! New roofs are being installed in this complex July 2025. Floor plans attached to listing (id:60626)
Sutton Group - Summit Realty Inc.
Lot 79 Terravita Drive
Niagara Falls, Ontario
Discover unparalleled comfort in one of Niagara Falls' most prestigious communities, Terravita. Presented by Kenmore Homes, this luxury bungalow is designed for those looking to retire or downsize without sacrificing style. Featuring two bedrooms and two full bathrooms, the home emphasizes effortless main-floor living. The primary suite includes a luxurious ensuite with a glass shower, while the second bedroom and living room boast impressive vaulted ceilings, adding a sense of spaciousness and grandeur. Central to the home is the living room, where the soaring ceilings and natural light create a welcoming space for relaxation and social gatherings. The adjoining kitchen enhances the open-plan design, ensuring every corner is both functional and fashionable. Step outside on your covered patio to a charming, low-maintenance backyard ideal for leisure without the upkeep. Located near walking trails and minutes from wine country, golf courses, fine dining, amongst many other amenities this home places convenience at your doorstep. Ready to move in within 4.5 months from a firm deal, this bungalow offers a quick transition to a lifestyle of comfort and luxury in Terravita, where every detail is crafted for your enjoyment. Welcome to your new home, where life is simpler and every day is a retreat. Please note HST is in included in the price for primary residence only. (id:60626)
RE/MAX Niagara Realty Ltd
4410a June Springs Road
Kelowna, British Columbia
A Rare Opportunity in South East Kelowna – 11.73 Acres on June Springs Road This is your chance to own the last remaining parcel available on prestigious June Springs Road, nestled in the heart of South East Kelowna. Encompassing 11.73 acres of serene, treed land, this property offers the perfect canvas for creating your dream estate. Surrounded by nature and immersed in tranquility, this incredible parcel feels like your own private forest sanctuary, yet it’s just minutes from the amenities of Kelowna. Imagine waking up to birdsong, the scent of pine, and the potential for sweeping lake views with selective tree clearing. Zoned RU2, this property allows for the construction of a main residence and a secondary suite, whatever your vision may be. The gentle slope of the land offers multiple building site options, each promising privacy, sunshine, and stunning natural vistas. Whether you’re looking to build a secluded retreat, an expansive family home, or a multi-purpose estate, the possibilities here are truly endless. This is more than land — it’s a lifestyle, a legacy, and a rare investment in one of Kelowna’s most coveted rural addresses. Don’t miss out. Opportunities like this are nearly gone — this is the final chance to own on June Springs Road. (id:60626)
Royal LePage Kelowna
85 Grove Road
Kawartha Lakes, Ontario
Charming, meticulously maintained, and rich in character, this original cottage is a rare offering on the highly desirable shores of Cameron Lake. Nestled on an impressive double lot with 167 feet of pristine, hard-packed sandy shoreline, this 3-season cottage offers exceptional privacy with mature trees and natural beauty throughout. The spacious layout includes five main floor bedrooms, a beautifully renovated 3-piece bathroom, and a welcoming, vintage charm that invites relaxation and lakeside living. Thoughtfully updated with newer windows throughout, this property offers excellent potential for year-round enjoyment by insulating the crawl space and installing winter water. A separate laundry cabin adds convenience, while multiple outdoor living spaces invite family and friends to gather and enjoy the water. The gently sloping sandy waterfront is ideal for children and swimming, complemented by a 25 x 15 lakeside deck, a 93 boardwalk, a 30 portable dock, and a powered 4,500 lb. boat lift, a dream for boating enthusiasts. Enjoy breathtaking sunsets from the dock, or retreat to the elevated 18 x 11 new sundeck with lake views. The standout 48 wraparound sunroom delivers unmatched vistas and is the perfect space to unwind. Beautiful granite outcroppings, manicured gardens, a peaceful patio, and a serene forested backdrop make this a true sanctuary. Lovingly owned and cherished for over 45 years, most furnishings and even the boat are negotiable. Located on the Trent-Severn Waterway, just minutes from Fenelon Falls and only 1.5 hours from the GTA, with easy year-round road access. Don't miss this rare opportunity to own one of the most coveted waterfront properties in the Kawarthas. A perfect family retreat, ready for your next chapter of lakeside memories. (id:60626)
Coldwell Banker The Real Estate Centre
3327 Painter Rd
Colwood, British Columbia
CONTEMPORARY COLWOOD HOME! This outstanding lightly lived in open concept home is perfect for young families or those just wanting a low maintenance efficient home. Showcasing almost 1900sqft with 3 bedrooms, 3 bathrooms, including the primary bedroom on the main level with walk in closet and luxurious ensuite with heated tile floor. Featuring 9' ceilings, designer-selected colour schemes, gorgeous kitchen w/quartz counters & breakfast bar, stainless Energy Star appliances, a cozy natural gas fireplace, a heat recovery ventilator, and an energy efficient heat pump for year round comfort. Spill outside to the private patio and irrigated fenced yard with room for the critters and summer entertaining. Bonus features include Energy Star windows, hot water on demand, and a double garage with storage space. All located near schools, beaches, parks and just 2 minutes to the modern amenities offered at Royal Bay and the Beachlands. (id:60626)
Royal LePage Coast Capital - Chatterton
9091 Yonge Street
Richmond Hill, Ontario
Rarely Found Large 3 Bedrooms , Well-Kept Freehold Town House Located On Yonge. A High Demand Area Close To All Amenities. Public Transits , Go Station, Future Subway Station, Shops & Restaurants, Hillcrest Mall. Walk To Langstaff High School (French Immersion), Bright & Spacious Open Concept Kitchen & Breakfast Area . Hardwood Floor Throughout, Large Family Room W/Gas Fireplace, Prime Room W/Huge Walk In Closet, Finished Basement W/ A Spacious Rec Rm W/Wet Bar. (id:60626)
Homelife Broadway Realty Inc.
3406 Sherk Road N
Niagara Falls, Ontario
THIS COUNTRY RETREAT SITS ON 16 ACRES OF LAND JUST OFF THE NIAGARA RIVER PARKWAY. THE PROPERTY CONSISTS OF A 1400 SQ FOOT RAISED BUNGALOW WITH AN ATTACHED OVERSIZED DOUBLE CAR GARAGE AND AGGREGATE CONCRETE DRIVEWAY AND PATIO. ACCESS TO THE BASEMENT FROM THE GARAGE. THERES ALSO A 30 X 60 FOOT BLOCK BUILDING AT THE BACK OF THE PROPERTY. THE ENTIRE BASEMENT IS FINISHED WITH REC/ROOM WITH WOOD BURNING STOVE, 3RD BEDROOM AND A NEWER 3PC BATH.(POTENTIAL FOR IN-LAW SUITE) LARGE COVERED DECK OFF THE KITCHEN. NEWER STEEL ROOF (3 YRS OLD) REPLACEMENT WINDOWS, NEWER A/C UNIT. STEEL BARS ON ALL WINDOWS AND DOORS. WELL BUILT RAISED BUNGALOW IN NEED OF RENOVATIONS (id:60626)
RE/MAX Niagara Realty Ltd
505 4867 Cambie Street
Vancouver, British Columbia
Rare Quiet Sub-Penthouse Corner unit at Elizabeth by MOSAIC! This bright and private 2 Bed+ Den, 1038 sqft home is tucked away on the quiet side of this exclusive Westside residence beside Queen Elizabeth Park. Designed for comfort, it features air conditioning and in-floor radiant heating throughout. The open-concept layout is filled with natural light, while the modern kitchen with quartz countertops flows seamlessly into the spacious living area-perfect for relaxing or entertaining. The king-sized primary bedroom boasts a spa-inspired ensuite with a double vanity. A versatile den makes an ideal home office or extra storage. Unbeatable location just steps from Queen Elizabeth Park, Oakridge Centre & SkyTrain. Open House Saturday July 19 (2- 3:30 PM). (id:60626)
Stonehaus Realty Corp.
4 7171 Blundell Road
Richmond, British Columbia
Welcome to this rarely available two level large townhouse in the heart of Richmond. Sitting in the southeast corner of this well maintained complex, this unit has been extensively updated over the years including quartz countertop, all washroom cabinetry and vanities, all lighting fixtures; fresh paint, brand new tile flooring throughout the kitchen and the washrooms, brand new treated garage floor; new dishwasher, stove , washer & dryer etc. Best floor plan: kitchen, dining, living and flex/office room on the main, massive master bedroom with walk-in closet and two large bedrooms on the second floor. Tons of natural lights throughout the day thanks to the southeast-facing. Central location, minutes to Ferris Elementary and Richmond High, community centre, skytrain, and shopping mall. (id:60626)
RE/MAX Crest Realty
1401 Pilot Way
Nanoose Bay, British Columbia
Fully updated ocean-view Beachcomber home on a quiet street! This beautifully renovated 3-bed + den (or 4-bed), 3-bath home sits on nearly a quarter-acre, offering the perfect blend of comfort and coastal charm. Thoughtfully updated with a brand-new roof, modern kitchen and bathrooms with heated tile, SS appliances, new windows, hardy plank siding, gutters, soffits, hardwood flooring, fresh fencing, and a stunning multi-level back deck. Sunlight pours into the open floor plan, where you can enjoy breathtaking ocean views from the chef’s kitchen or cozied up to the wood stove, while whales swim by! Two primary bedrooms—one up, one down—offer flexible living, with the lower level ideal as a rec room or an optional 1-bed/1-bath in-law suite (kitchen plumbing roughed in). A double garage, ample RV parking, and extra storage complete this incredible home. Just minutes from parks, beaches, the marina, and town, this is a rare opportunity to own a tranquil coastal retreat. (id:60626)
Royal LePage Parksville-Qualicum Beach Realty (Qu)
30 William Luck Avenue
East Gwillimbury, Ontario
Welcome to 30 William Luck Ave, a beautifully designed home in the heart of East Gwillimbury. This stunning property features a spacious open-concept layout with elegant finishes throughout. The gourmet kitchen boasts granite countertops, stainless steel appliances, and a large island, perfect for entertaining. Sun-filled living and dining areas create a warm and inviting atmosphere. Upstairs, you'll find generously sized bedrooms, including a primary suite with a 5pc ensuite and walk-in closet. With three full bathrooms upstairs, convenience and comfort are ensured for the whole family. Enjoy the convenience of nearby parks, schools, shopping, and easy access to highways. A perfect family home in a fantastic location! Accepting offers anytime! No silly bidding war here. (id:60626)
Forest Hill Real Estate Inc.
21037 80 Avenue
Langley, British Columbia
Beautiful Private End Rowhome with No Strata Fees! Welcome to this immaculately maintained 5-bedroom, 3.5-bathroom home, offering over 2,300 sq.ft. of living space! Enjoy year-round comfort with efficient wall-mounted heat pump A/C units. Upgraded with top-quality laminate flooring on main floor(2025), home shows pride of ownership throughout. The fully finished basement with a separate entrance includes 2 spacious bedrooms ideal for extended family. You'll find a detached garage plus an additional parking pad. Located in the heart of Willoughby, just steps from Lynn Fripps Elementary, IB Secondary School, parks, shopping, and transit. Don't miss this rare opportunity to own a freehold home in one of Langley's most desirable neighborhoods! (id:60626)
Oakwyn Realty Ltd.
24 Mill River Drive
Vaughan, Ontario
Welcome home to 24 Mill River Dr, a fully freehold 4-bedroom residence in prestigious Patterson! E-N-D U-N-I-T Town! Bright & spacious! Feels Like A Detached Home! 2,375 sq ft Above Grade living - larger than many 2-car garage homes in the area (get the space of a 2-car garage home with a price tag of a town)! Live, play, enjoy in this modern home offering carpet free interior; 9 ft smooth ceilings on main floor; 9 ft ceilings on 2nd floor; 11 ft ceiling in foyer; 4 large bedrooms; fresh designer paint; modern open concept layout on main floor; upgraded light fixtures; natural gas fireplace in family room; outstanding layout; conveniently located 2nd floor laundry - newer washer and dryer; direct garage access; partially finished basement; clear view from backyard; sidewalk free lot and privacy with surrounded mature trees! Comfortably enjoy your life with family or entertain your friends in an oversized living and dining room open to family room! Craft gourmet food in spacious kitchen offering built-in pantry, large eat-in area and fully open to family room! Relax in primary retreat featuring large 5-pc bathroom with a soaker tub for two and His & Her's sinks and a large walk-in closet! This home comes with a large fully fenced backyard with West exposure and clear view featuring deck and landscaped grounds great space to entertain friends or enjoy with family! NO sidewalk, parks 3 cars total. Nestled on a quiet street in prestigious Valleys of Thornhill Neighborhood this home is centrally located & steps to top ranking schools, public transit, parks, JCC & new Carrville community centre, shops, highways, hospitals! Functional layout, spacious, and move in ready, just bring your furniture and enjoy! See 3-D! (id:60626)
Royal LePage Your Community Realty
1509 - 1 Clark Avenue W
Vaughan, Ontario
Spectacular Fully Renovated 1,829 Sq.Ft. Corner Unit with Unobstructed Views! Welcome to 1 Clark Ave W #1509 a sun-filled, spacious 2-bedroom, 3-bathroom corner suite with luxurious upgrades throughout. This 1,829 sq.ft. masterpiece features top-quality renovations, including high-end flooring, elegant wainscoting, designer tiles, and a stunning modern kitchen with brand new appliances. Enjoy the cozy fireplace, extra powder room, and high-tech digital faucets with LED temperature display. Both oversized bedrooms include custom closets and spa-like ensuite bathrooms. Floor-to-ceiling windows showcase unobstructed 15th-floor views and bring in exceptional natural light.Prime location steps to transit and the upcoming subway station right downstairs!World-class building amenities include: 24-hr concierge, indoor pool, spa, gym, newly renovated lobby & elevators. Close to top schools, parks, shopping, and places of worship.Dont miss this rare opportunity for luxury living in the heart of Thornhill! (id:60626)
Bay Street Group Inc.
102 16689 16 Avenue
Surrey, British Columbia
Presenting ALARA II, the eagerly awaited project by Symbolic Construction Group, arriving soon in South Surrey.This exclusive collection of 6 front-and-back duplex homes offers luxury living without the burden of STRATA FEES.Each back unit is a 5-bedroom, 4-bathroom residence, thoughtfully crafted w/high-end finishes, featuring high ceilings on the main floor, expansive windows for abundant natural light,quartz countertops, premium appliances, AC,& energy-efficient natural gas heating.Tiled baths & elegant accent walls add a sophisticated,modern touch.Enjoy 3 spacious levels of living, complete w/a large recreation room,a full bathroom, & additional 2-bedrooms-perfect as a mortgage helper.The detached garage is equipped w/220-volt power.Don't miss the chance to secure your dream home! (id:60626)
Sutton Group-West Coast Realty
4230 20 Street Ne
Salmon Arm, British Columbia
*OPEN HOUSE Sunday July 20th 1-3pm*EXCEPTIONAL Custom-Built Home with Panoramic Views Nestled on a tranquil .44-acre lot in Northeast Salmon Arm, this METICULOUSLY crafted home offers stunning views of Shuswap Lake & the mountains. Backing onto to an ALR meadow, it ensures serenity and privacy. The main floor features a BEAUTIFUL spacious master suite, large laundry room, & open-concept living areas with elegant tamarack hardwood flooring & GORGEOUS wrap around deck. The gourmet kitchen boasts quartz countertops, an oversized island, soft-close cabinetry & walk-in pantry. The bright lower walk-out level includes two large bedrooms, a family room with recessed lighting & bright home office/flex space. A large storage rm keeps living spaces organized. A 768 sq.ft. detached garage/shop offers three bays, including one with an extra-tall garage door for larger vehicles, it provides versatile storage & workspace. The property also accommodates up to 12 vehicles, with designated spaces for the RV & Boat. Landscaping is designed for low-maintenance living, featuring a multi-zone irrigation system, level lawn & space for a potential pool. Walking trails are accessible from the doorstep. This Green Energy home is equipped with solar panels, covering annual hydro costs, plus a state-of-the-art heat pump & HRV system for efficient climate control. Just minutes from Shuswap Lake, this SUPERIOR home balances luxury, functionality & sustainability, ideal for ""lock-and-leave"" living. (id:60626)
Royal LePage Downtown Realty
Royal LePage Access Real Estate
595 Eaglecrest Dr
Qualicum Beach, British Columbia
Welcome to a truly special home in the heart of the sought-after Eaglecrest Subdivision—just minutes from the quaint shops and seaside charm of Qualicum Beach. From the moment you step into the light-filled, skylit foyer, you’re embraced by a sense of comfort and ease. The spacious living room invites you to linger with its large windows that capture the afternoon sun, creating a warm and graceful space for everyday living or quiet moments. Just off the entry, a generous den offers a lovely spot for a home office, a cozy reading room, or even a hobby space—whatever your lifestyle needs. The recently redesigned kitchen is a delight, featuring crisp white cabinetry, elegant quartz countertops, and a sweet garden window over the breakfast nook—perfect for your morning coffee as you watch the world wake up. The heart of the home is the welcoming family room, where a new woodstove adds a touch of rustic charm and French doors open to a spacious deck and private, fenced backyard—ideal for gatherings, gardening, or simply enjoying the fresh air. Upstairs, the serene primary suite features a walk-in closet and ensuite bath, while two more bedrooms and a full bathroom offer space for family or guests. Thoughtful updates like laminate flooring, fresh paint, and a stairwell skylight add both style and function. With a roomy deep double garage, RV parking, and garden-ready space, this home is a beautiful blend of comfort and timeless elegance—just a short stroll to the beach. (id:60626)
Royal LePage Parksville-Qualicum Beach Realty (Qu)
504 6811 Pearson Way
Richmond, British Columbia
The culmination of an impeccable design and the finest luxuries workmanship available, ASPAC once again delivers a truly iconic residence project in the master planned waterfront community River Green. Spanning 855 square ft of interior over an expansive open floor plan comprised of 2 bedrooms, 2 bathrooms . This luxury water view property offers all the features one would expect from a property of this calibre . A gourmet kitchen, upscale Miele appliances, 9' high ceiling in the living rm. Huge balcony outdoor space with unobstructed water view of the Fraser River and the Northshore Mountains. There's a 25m Olympic- training sized pool , hot tub , steam, and sauna . Gym, basketball court , music and multimedia room, with karaoke. 24 hrs concierge. And so much more. (id:60626)
Royal Pacific Riverside Realty Ltd.
4410a June Springs Road
Kelowna, British Columbia
A Rare Opportunity in South East Kelowna – 11.73 Acres on June Springs Road This is your chance to own the last remaining parcel available on prestigious June Springs Road, nestled in the heart of South East Kelowna. Encompassing 11.73 acres of serene, treed land, this property offers the perfect canvas for creating your dream estate. Surrounded by nature and immersed in tranquility, this incredible parcel feels like your own private forest sanctuary, yet it’s just minutes from the amenities of Kelowna. Imagine waking up to birdsong, the scent of pine, and the potential for sweeping lake views with selective tree clearing. Zoned RU2, this property allows for the construction of a main residence and a secondary suite, whatever your vision may be. The gentle slope of the land offers multiple building site options, each promising privacy, sunshine, and stunning natural vistas. Whether you’re looking to build a secluded retreat, an expansive family home, or a multi-purpose estate, the possibilities here are truly endless. This is more than land — it’s a lifestyle, a legacy, and a rare investment in one of Kelowna’s most coveted rural addresses. Don’t miss out. Opportunities like this are nearly gone — this is the final chance to own on June Springs Road. (id:60626)
Royal LePage Kelowna
530 Duclos Point Road
Georgina, Ontario
Just A Short Walk Away To The Lake. Experience This Exquisite Four-Bedroom, Three-Bathroom Family Home Nestled On A Spacious Lot Near Lake Simcoe In The Sought-After Duclos Point Neighborhood. Designed For Year-Round Enjoyment, This Custom-Built Residence Sits In One Of The Areas Most Exclusive Waterfront Communities. Bright And Inviting, The Open-Concept Layout Flows Seamlessly To A Beautifully Landscaped, Private Backyard Retreat Featuring A Hot Tub, Stone Patio, And Privacy Walls. The Gourmet Kitchen Boasts A Large Center Island, While Elegant Touches Like Granite Countertops, Crown Molding, And Hardwood Flooring Enhance The Homes Charm. A Cozy Gas Fireplace Adds Warmth, And The Converted Two-Car Garage-Now Additional Living Space Includes Gas Heating For Comfort. Plus, A 5-Foot Crawl Space Offers Plenty Of Storage. For Just $300/Year In Community Fees, Residents Enjoy Exclusive Perks, Including Three Lake Access Points, A Private Tennis Court, Playground, And Boat Launch. Perfect For Shallow-Water Boating, The Area Also Offers A Sandy BeachAll Just A Short Walk Away. (id:60626)
RE/MAX Realtron Barry Cohen Homes Inc.
M - 3348 Bayview Avenue
Toronto, Ontario
Potential Income Property W' Rare Separate Entrance - Meticulously maintained home in this rare 3+1 bedroom executive corner-unit townhome at 'Villa Hermosa on Bayview W' Separate Entrance. Spanning approximately 2,800sq. ft. LivSp, this home features soaring 13-ft ceilings with elegant crown molding on the main floor. The open-concept layout includes a functional family and dining room and a walkout to a spacious balcony equipped with a gas BBQ hookup. The upper level boasts three generously sized bedrooms, including a primary suite with a walk-in closet and 5-piece ensuite. The lower level offers convenience with a separate entrance into a mudroom, laundry, and direct access to the garage. A finished basement with 13-ft ceilings adds a large rec room, additional room and a full bathroom, perfect for entertaining or additional living space. Ideally located near all amenities and public transit, this home blends sophistication, comfort, and convenience seamlessly. (id:60626)
RE/MAX Experts
8195 Oma Road
Silverton, British Columbia
Amazing Value and Views. Don't overlook this truly spectacular property that overlooks the Slocan Lake with panoramic views from the Valhalla Mountain range to the Selkirk Range and uninterupted views of Slocan Lake from Silverton, New Denver and past Rosebery. This 16 acre mostly treed property offers 7 bedrooms and 4 full bathrooms between the 4 bedroom home, 2 bedroom suite above the garage and the loft style log cabin. Welcome to your own private mountain retreat and your piece of the Kootenays. The main home was designed as a hybrid Timber Frame and oriented to take advantage of the views from all 3 finished levels and a bonus inlaw suite in the daylight walk out lower level. The 2 car garage was built for guests to enjoy their own private space, while the basement provides the ideal workshop or storage area. As a bonus, there is the cabin which can be a separate office or guest/family hideout with the rustic outdoor feel. The property has a large fenced area for the english style gardens, and vegetable area. The property is located 5 mins from Silverton, 1 hr from Nelson and Castlegar and immediate access to crown land for hiking, biking and exploring. With Slocan Lake below exploring it by boat or enjoying a paddle is minutes away. There are few properties that offer this many buildings and features at this price. Whether keeping it private or sharing it as a destination accomodation, this property will keep you and your guests smiling. (id:60626)
Coldwell Banker Rosling Real Estate (Nelson)
310 - 9085 Jane Street
Vaughan, Ontario
This expansive 2-bedroom plus den, 2-bathroom residence offers 1,314 sq. ft. of thoughtfully designed interior space paired with a rare 60-foot-wide private terrace and bright western exposureperfect for seamless indoor-outdoor living. Situated in a sought-after building, the suite has been fully customized with over $200,000 in luxury upgrades, including a chef-inspired kitchen with paneled appliances, wine cooler, drawer microwave, waterfall quartz countertops, mosaic backsplash, and a walk-in pantry with a secondary fridge. Elevated finishes such as custom wall paneling, crown mouldings, designer light fixtures, and wide-plank flooring add sophistication throughout. Both bathrooms are finished with mosaic tile floors, premium vanities, and upgraded fixtures. The spacious den is ideal for a formal dining area, home office, or potential third bedroom, offering versatility to suit any lifestyle. Additional features include a fully upgraded central vacuum system, generous closet space, and one parking spot and one locker. This residence is perfect for downsizers or those seeking a turnkey, maintenance-free lifestyle in one of Vaughans most desirable communities just steps from shopping, dining, transit, and major highways. (id:60626)
Royal LePage Premium One Realty


