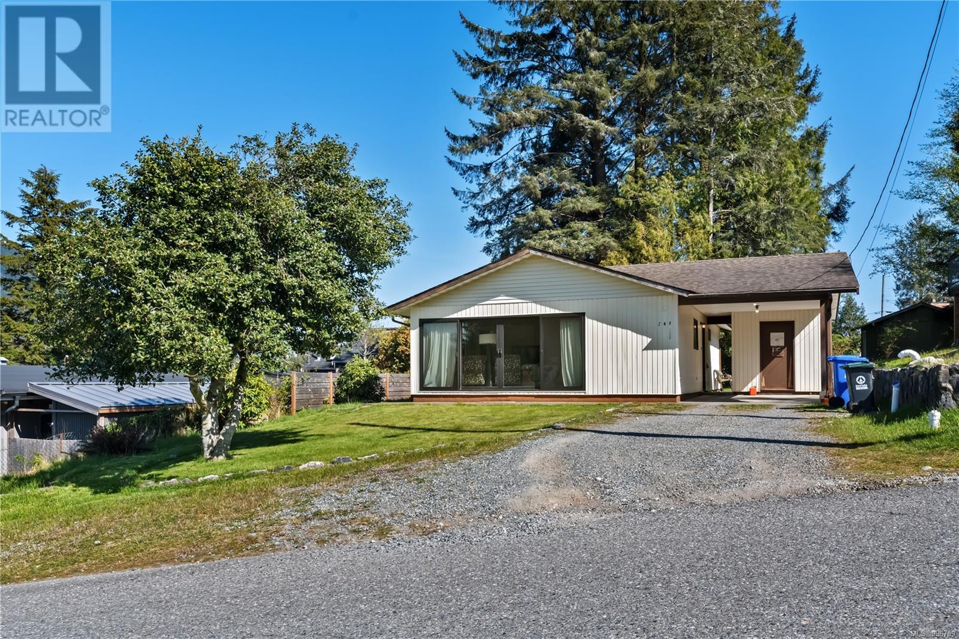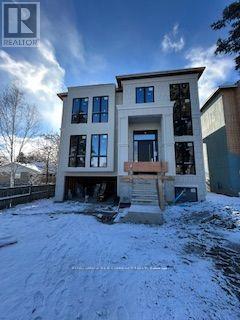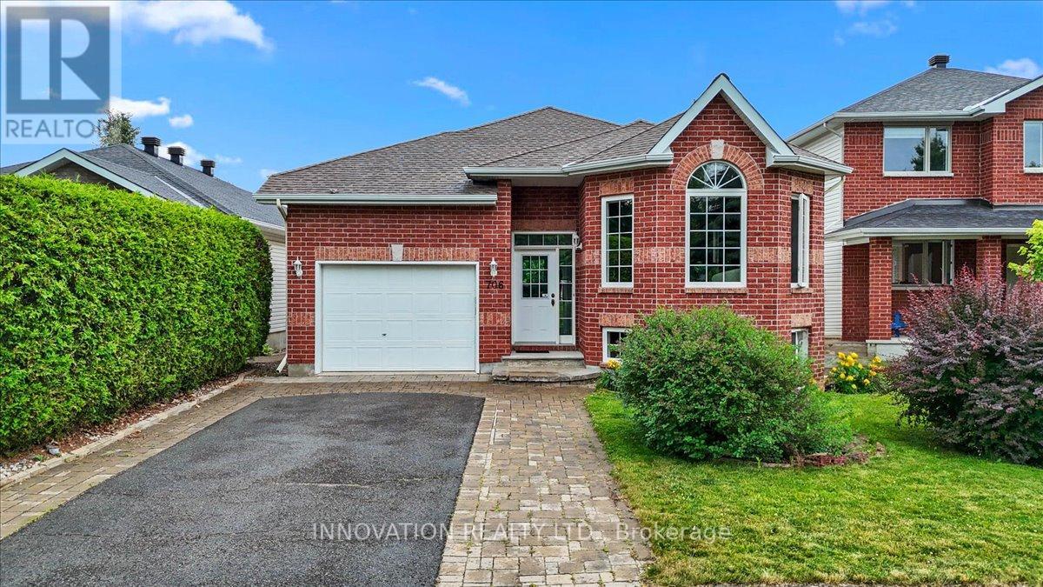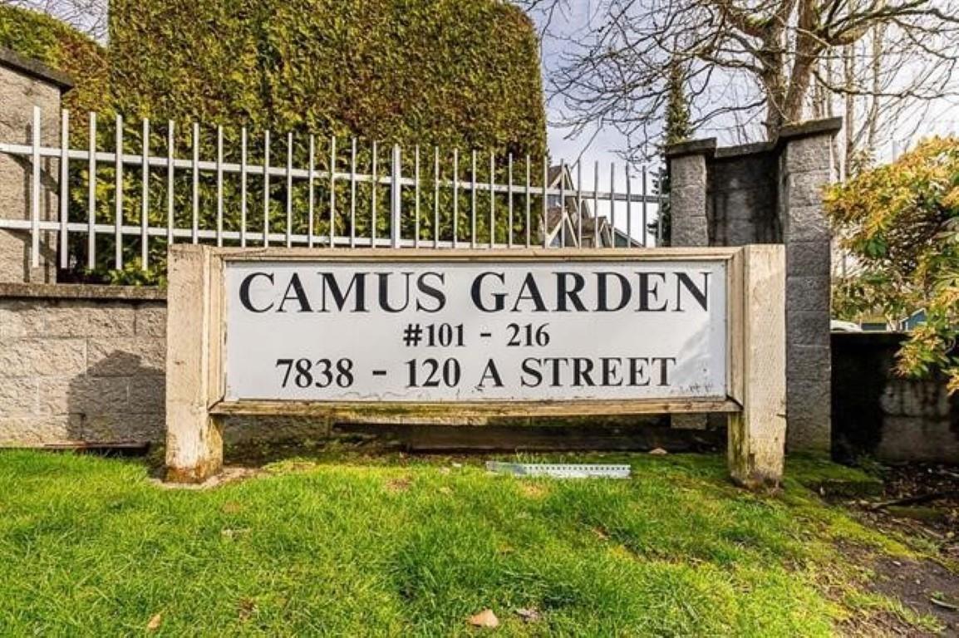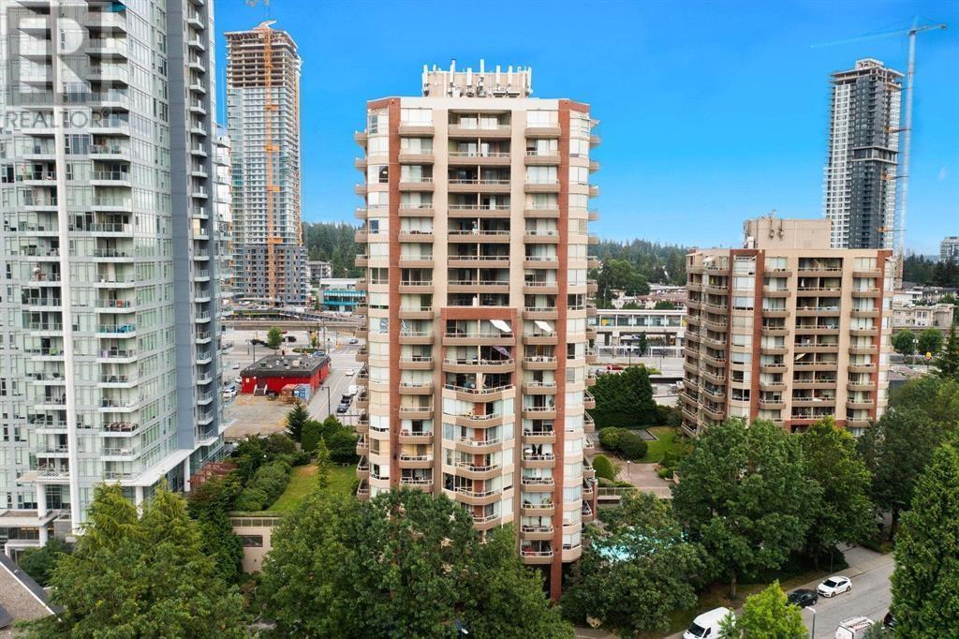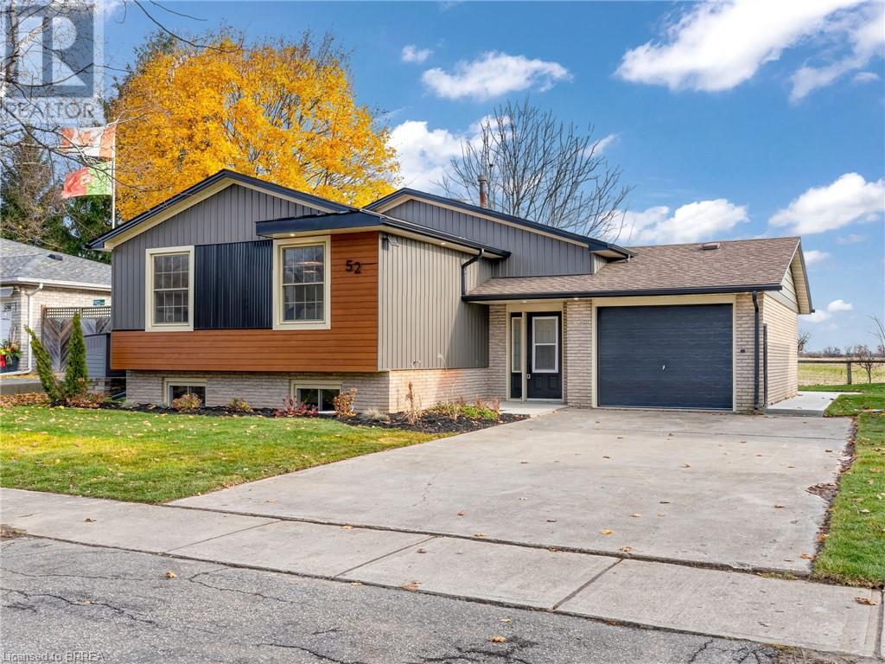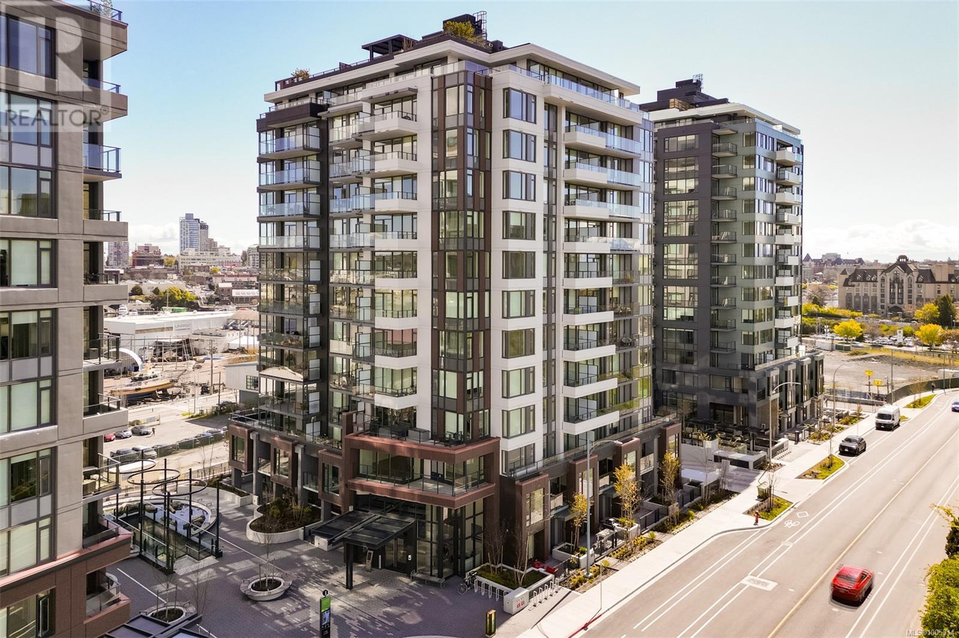85 Pollard Drive
Meaford, Ontario
Beautifully Maintained Brick Bungalow in Desirable Beachvale. Welcome to this lovely and meticulously cared-for brick bungalow located in the highly sought-after Beachvale neighbourhood of Meaford, Ontario. Set on a mature, private lot surrounded by lush trees and beautifully landscaped grounds, this home offers peaceful living just steps from the waterfront, Memorial Park, a leash-free dog park, schools, and more. From the moment you arrive, the charm and curb appeal of this home are undeniable. The private backyard is a true retreat, featuring an abundance of mature trees and extensive decking perfect for relaxing or entertaining in a tranquil outdoor setting. Inside, the main floor offers a warm and functional layout with: A welcoming living and dining room filled with natural light. A large kitchen with direct access to the backyard ideal for hosting summer gatherings. A spacious primary bedroom with a private ensuite. An additional second bedroom and full guest bathroom. The fully finished lower level adds valuable living space, featuring: A large family/recreation room for casual entertaining or movie nights. A versatile home office or hobby area. A third bedroom, perfect for guests or extended family. A 3-piece bathroom and ample storage space. Recent updates throughout the home enhance its comfort and appeal, ensuring its truly move-in ready. This is a rare opportunity to own a thoughtfully maintained home in one of Meaford most desirable locations. Whether you're downsizing, starting a family, or looking for a serene lifestyle near the water, this property is sure to impress. Contact us today to schedule your private showing. (id:60626)
Royal LePage Locations North
979 Queensborough Court
London, Ontario
Great Location! Beautiful Detached house with 3+1 bedroom, 4 bathroom two-storey home on a quiet cul-de-sac in desirable North West London. Main flooroffers great room with vaulted ceilings and hardwood flooring; open concept kitchen and dining area with breakfast bar, two-piece powder room, main floor laundry, fully-fenced backyard with an incredible two tiered deck. Three bedrooms upstairs including a spacious primary bedroom with vaulted ceilings, walk-in closet, and a 4-pc ensuite. Basement has large family room with gas fireplace, additional bedroom, and a 3-pc bath. 1.5 attached garage with inside entry and a driveway that commodates up to 3 vehicles. (id:60626)
Solid State Realty Inc.
248 Birch St
Ucluelet, British Columbia
Charming Updated Rancher with Harbour Views! Welcome to 248 Birch St — a beautifully maintained 3-bedroom, 1-bathroom rancher located in a prime area close to schools, shopping, and all amenities. Enjoy harbour views from the bright living room and modernized kitchen. The fully renovated kitchen and partially updated bathroom, new windows and slider in living room, new flooring and fresh paint completed in 2021, add a stylish touch to this cozy home. A functional laundry/mudroom features brand-new washer and dryer units. Outside, you'll find a covered carport with an attached storage room, perfect for your tools and gear. This gem won't last long — book your showing today! (id:60626)
RE/MAX Mid-Island Realty (Uclet)
55 Little Avenue
Barrie, Ontario
OPPORTUNITY KNOCKS!!!! DONT MISS THIS OPPORTUNITY!!! Luxury at its best in Barrie! Unique opportunity to choose your own custom finishes! Investor or End User - Finish and enjoy in time for the Spring Market! Sold in As-Is Where-Is Condition. Seller Makes No Representations Or Warranties. Property being sold Under Power of Sale. Home is Unfinished, Buyer to complete with their own finishes. Area Features: 3 Schools within walking distance, 5 minute walk to Allandale Recreation Center providing amenities such as a pool, gym and skating rink; close to proximity to Waterfront Go Train Station, Downtown Barrie Waterfront. Bus Stop next to the property, Close to Shopping and Restaurants All and a short drive from HWY 400 exit (Essa Rd). (id:60626)
Royal LePage Your Community Realty
215 - 35 Ormskirk Avenue
Toronto, Ontario
Experience the best of High Park & Swansea living at 35 Ormskirk Avenue! This spacious, well updated, 2 level unit invites you to move in and enjoy! The open concept main floor provides ample living space, an updated kitchen, smooth ceilings and a walkout to a generous balcony. A separate room with French doors and a large window completes the main level & can easily be imagined as a bedroom or private home office. The upper level features two very sizeable bedrooms with ample closet space, a renovated bathroom and an open concept landing with space for a study or reading nook. Well managed building, perfect for up-sizers & down-sizers alike, with low maintenance fees inclusive of all utilities, cable TV and Internet! Ideally located for quick commutes to High Park, the lake, Bloor Street West, downtown & public transit! Fantastic amenities include an indoor pool, gym, party room, tennis court, sauna & more! (id:60626)
RE/MAX Plus City Team Inc.
706 Mud Creek Crescent
Ottawa, Ontario
Easy Bungalow living tucked away on a quiet, highly sought-after Crescent in Riverside South.This thoughtfully designed raised bungalow offers the perfect blend of comfort, convenience, and style. With 3+1 bedrooms, 3 full bathrooms, and a fully finished basement, its ideal for families or downsizers looking for the ease of main-floor living.Step into a welcoming entryway with plenty of space for coats, shoes, and daily essentials keeping life organized from the start. The home features well-maintained maple hardwood floors that add warmth and character throughout the living space. A large eat-in kitchen and a separate dining room offer flexibility for both everyday meals and formal gatherings.Patio doors open to a private deck perfect for morning coffee, summer dining, or simply relaxing outdoors. The fenced backyard is ideal for kids, pets, or gardening enthusiasts.The bright and spacious lower level includes a cozy gas fireplace in the family room, a full bathroom, and an oversized fourth bedroom making it an excellent guest suite, teen retreat, or home office.Additional features include an attached single garage, ample storage, and a prime location close to parks, schools, transit, and everyday amenities. Move-in ready and waiting for its next chapter, don't miss this opportunity to enjoy easy living in a desirable, family-friendly neighbourhood. HWT is owned 2023, Furnace 2022, Roof 2018. (id:60626)
Innovation Realty Ltd.
112 7838 120 A Street
Surrey, British Columbia
WELLCOME HOME TO GATED CAMUS GARDEN.This well priced, open concept plan, kitchen with lots of counter space & cabinetry, 3bedroom, 2 bathroom ground level unit offers easy wheel chair access, Walk to Super store,Canadian Tire, Best Buy, The Keg, Banks, Easy access to all highways to Vancouver, Burnaby, New Westminster & USA. Call today for your private viewing. (id:60626)
Homelife Benchmark Titus Realty
1801 738 Farrow Street
Coquitlam, British Columbia
OPEN HOUSE Saturday SUNDAY MARCH 29/30. 2-4pm. $120,000 Renovation! Magazine level appointments with oversize gourmet kitchen that will take your breath away! No expense spared ! Unprecedented 2 seperate 20' x 5' covered balconies with sweeping panoramic views E-S-SW. Covered parking is uniquely "Above Ground".Garbage shoots each floor. Building ahead of its time and westside inspired! Resort style amenities. Indoor jetted propulsion pool, oversize Hot tub/ Whirlpool, Sauna, Pool Bathrooms, Huge South Facing Outdoor Heated Pool with abundance of decking. Only 21 Floors, sister building at 728 has only 12 floors all sitting on 1.6 acres of manicured landscaped lands. 4 suites on every floor equals less density and more Luxury! (id:60626)
Royal Pacific Tri-Cities Realty
52 Fieldgate Drive
Brantford, Ontario
Looking for extra income to help with your mortgage? Or, do you need a Granny Suite? This home has a separate rear entrance to the lower level, which has been roughed-in to accommodate 2 Bedrooms, a 4pc. Bath, and an open-concept Kitchen & Living Room. This total space is approx. 1,000 sq. ft. Note - the Seller will finish this level for an additional cost. The main floor has been extensively renovated and is gorgeous!! This level offers 2 Bedrooms, Office/Den, 3pc. Bath & an open concept Living/Dining/Kitchen area which boasts an Electric Fireplace. Renovations include a new Kitchen (with stainless appliances), Bathroom, Flooring, Lighting, Doors, Trim, Furnace, paint and more. Outside, you'll find exterior updates including several new Windows, a wood Deck, Concrete Walkway & Patio, and new Eavestroughs & Fascia. With no rear neighbors, and very close proximity to schools, shopping, restaurants & Hwy 403 this lovely property makes it desirable for any family. (id:60626)
RE/MAX Twin City Realty Inc.
2022 28 Avenue Sw
Calgary, Alberta
Located on one of the most desirable streets in Marda Loop and surrounded by multi-million dollar homes, this detached gem offers incredible value under $800,000. A unique design and full of character, this home welcomes you with a formal dining area and a bright kitchen positioned at the back of the home, ideal for indoor-outdoor entertaining. Step into the stunning living room, where soaring ceilings and floor-to-ceiling windows bathe the space in natural light. A cozy wood-burning fireplace, custom built-ins, and ample wall space for your favorite artwork create a warm, inviting atmosphere. The sunny, south-facing balcony extends your living space and adds to the charm. Just up a short flight of stairs, you’ll find a versatile den or office, a 4-piece bathroom, and a generously sized bedroom. On the top level, the spacious primary suite features its own private south-facing balcony and a 4-piece ensuite. Across the hall, a second den or lounge area, a perfect spot for a reading nook, creative corner, or yoga space. This leads to a THIRD BALCONY with views of downtown and the lush greenery. The fully finished basement offers flexible space with a 2-piece bathroom ideal for a guest bedroom, home office, studio, or media room. Additional highlights include a double attached front garage with driveway parking for two more vehicles. The rear lane offers future potential for a detached garage, parking pad, or workshop. The backyard is a tranquil escape, with tiered landscaping, garden beds, and multiple sitting areas for relaxing and entertaining. This is your chance to own a detached home in one of Calgary’s most sought-after communities without breaking the bank! If you are looking for something a little more fun and funky than your cookie-cutter infill, this home provides an opportunity to let your personality shine! Bring your creative ideas to life! Super walkable location just five blocks from hundreds of shops, services, restaurants & cafes including Blush Lane & Safeway for groceries, Phil & Seb and Deville for coffee, Marda Loop Brewing, DOPO, Merchants, Village Ice Cream and much more! River Park is nearby, downtown YYC is 10 minutes away and access onto Crowchild to get around town is a breeze! (id:60626)
Century 21 Bamber Realty Ltd.
124 Equitation Circle
Ottawa, Ontario
Welcome to 124 Equitation Circle, a beautifully designed Caivan-built home nestled in the sought-after Fox Run community of Richmond. This Series II Plan 3 model offers a seamless blend of modern design and practical functionality, perfectly tailored for todays family lifestyle.The main floor features an open-concept layout bathed in natural light, ideal for entertaining and everyday living. The kitchen is a true focal point, complete with quartz countertops, a generous island with seating, custom open shelving, stainless steel appliances, and designer lighting. The dining area and expansive great room with a sleek electric fireplace flow effortlessly to the backyard, creating a perfect setting for both quiet evenings and lively gatherings.Upstairs, the private primary suite boasts dual walk-in closets and a spa-inspired ensuite with double vanities and an oversized glass shower. Bedroom 2 impresses with vaulted ceilings, while bedroom 3 offers excellent flexibility for family or guests. A full main bathroom and a bright loft area provide additional space for a home office or media nookand open to a charming balcony perfect for morning coffee or fresh air breaks.The finished basement features a spacious recreation room and a dedicated laundry room with plenty of storage. Additional highlights include a double car garage with a built-in EV charging outlet, automatic sprinkler system in the front yard, and stylish exterior finishes that enhance the homes curb appeal.Located in a vibrant, growing neighbourhood with access to parks, future schools, and planned commercial amenities, 124 Equitation Circle delivers turn-key comfort, future-ready upgrades, and timeless design in one of Richmonds most desirable settings. (id:60626)
Century 21 Synergy Realty Inc
202 363 Tyee Rd
Victoria, British Columbia
GST INCLUDED, BRAND NEW HOME! Welcome to Dockside by Bosa Development. 363 Tyee is a 13-storey, concrete building now complete and MOVE IN READY! Designed with livability in mind, this Southwest facing 2 Bed + 2 Bath offers 936 sqft of living space and approx 114 sqft balcony and 2nd patio off the primary. The kitchen features Stosa Italian Cabinetry, Quartz Counters, and single slab backsplash. Pair it with high-end appliances: Blomberg Fridge, Dishwasher, Fulgor Milano Oven and Gas Cooktop. Elevated resident exclusive amenities include a rooftop patio with BBQ cooking and seating, dining and gas fire pit, an equipped fitness facility, social lounge, pet wash station, and bike tuning station. Spanning 15 acres along the Upper Harbour, where Vic West meets downtown Victoria, Bosa Development is bringing purposefully designed homes to Dockside Green, continuing the legacy of this transformational waterfront community. Price INCLUDES GST. Contact your realtor now for a showing! (id:60626)
Engel & Volkers Vancouver Island



