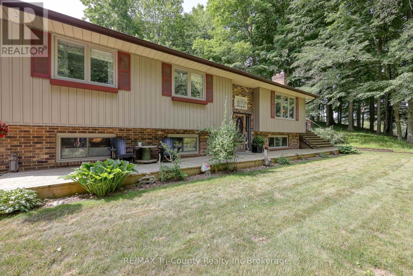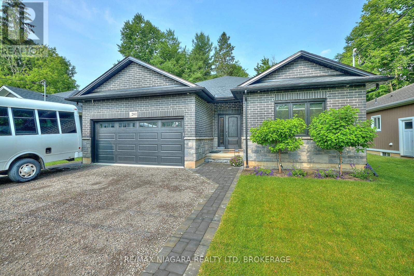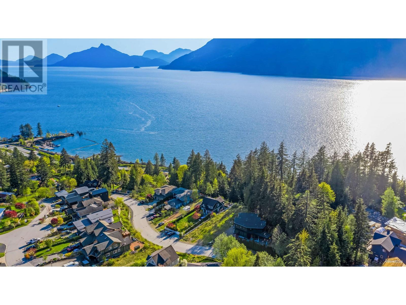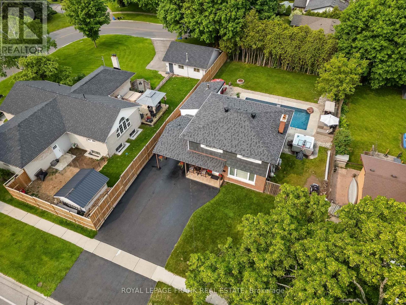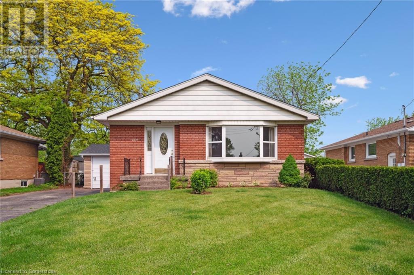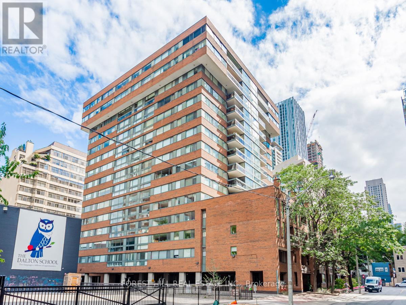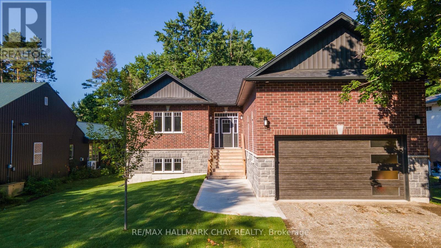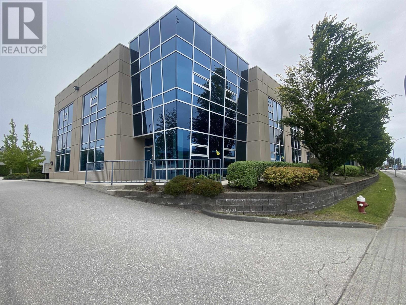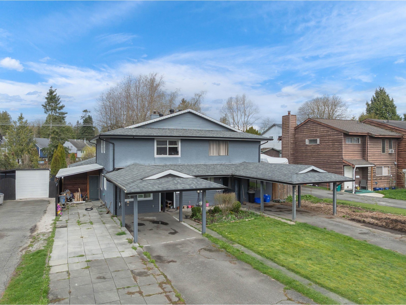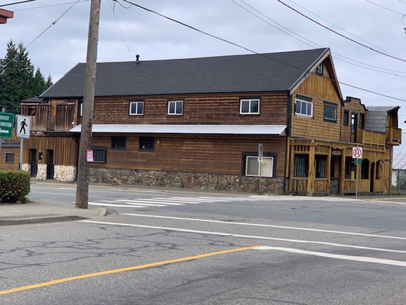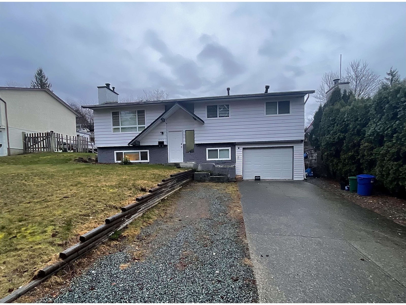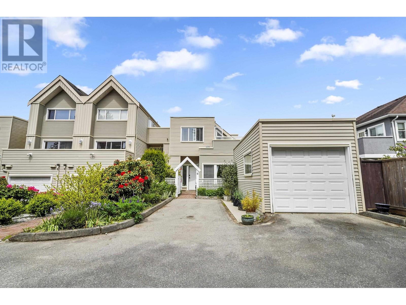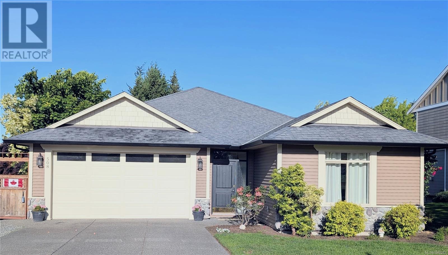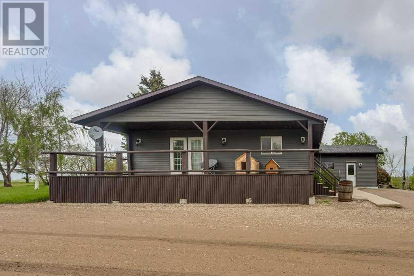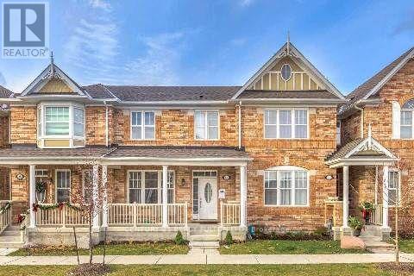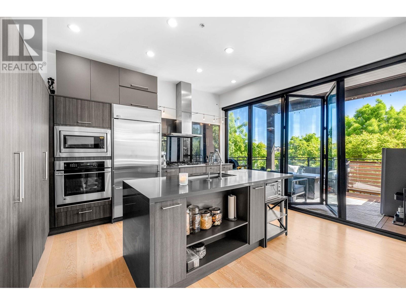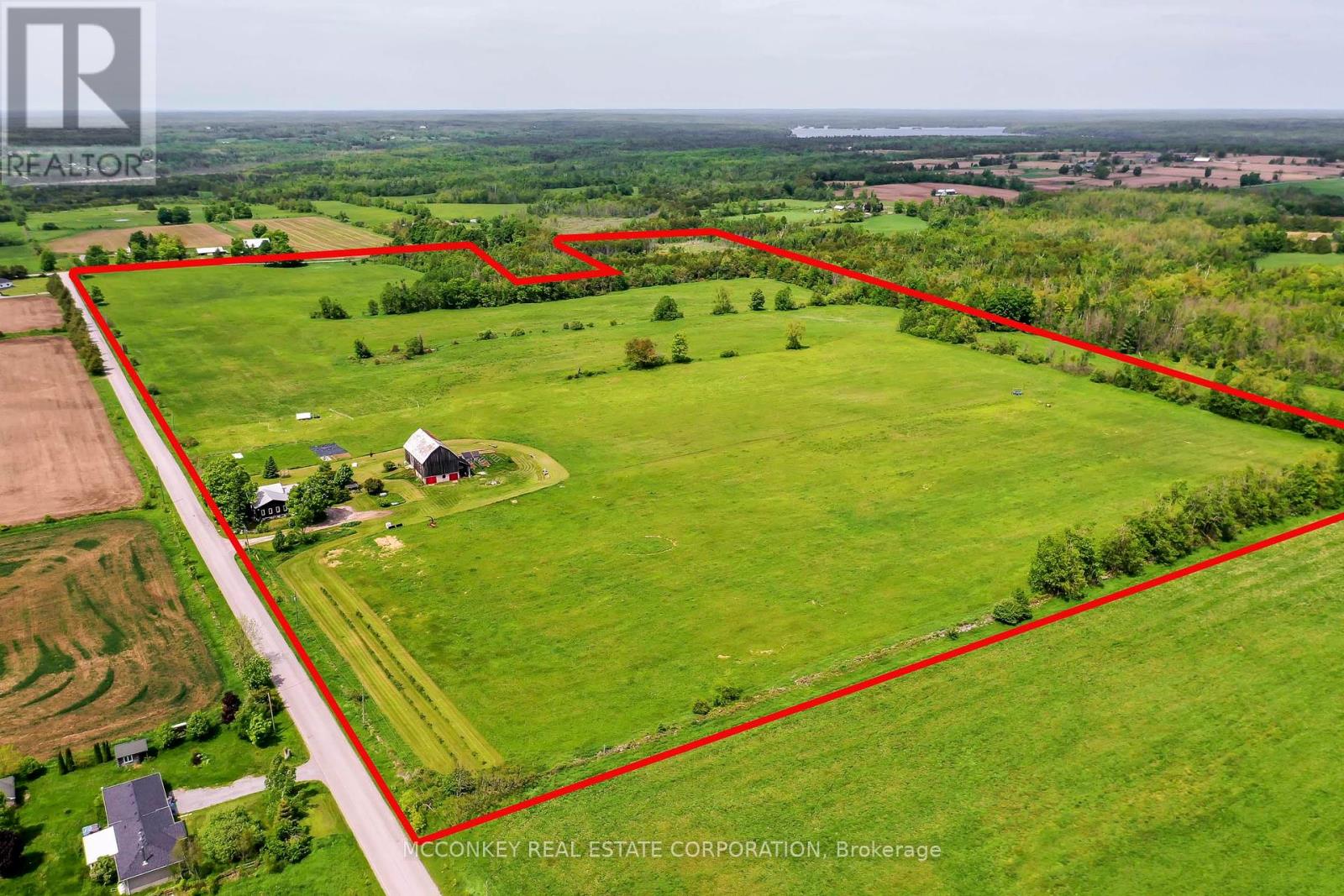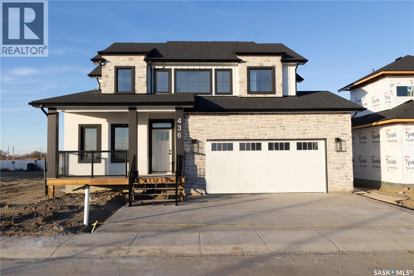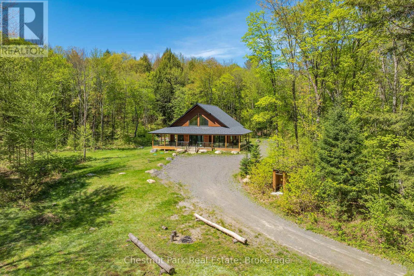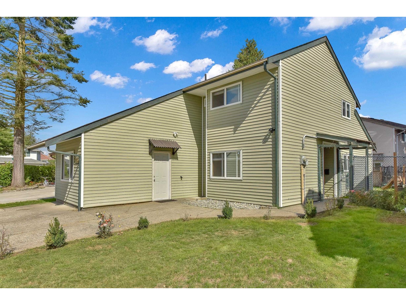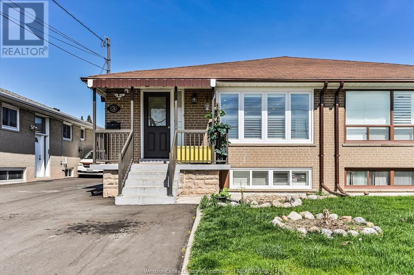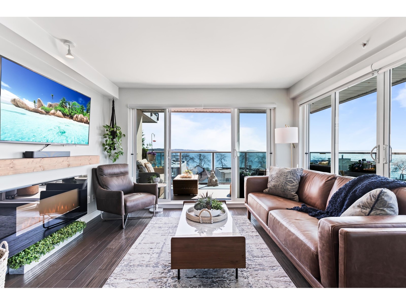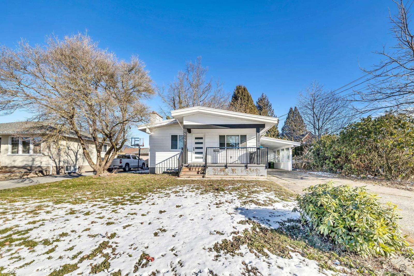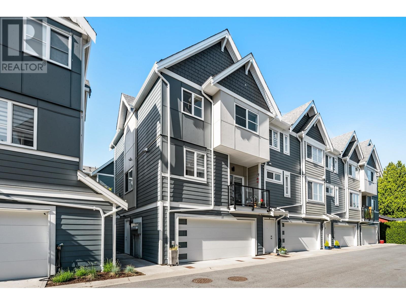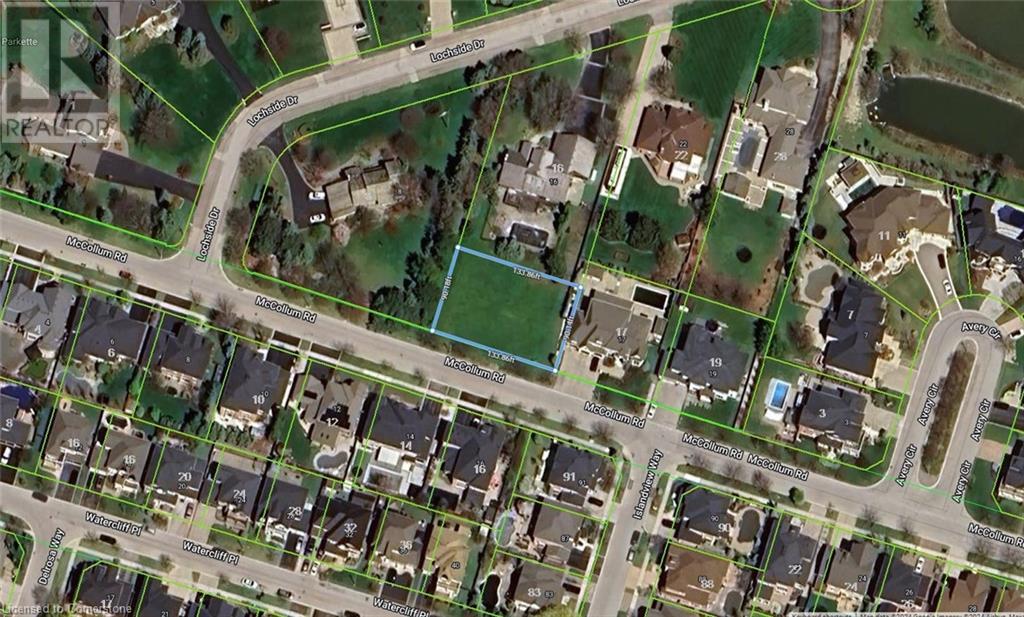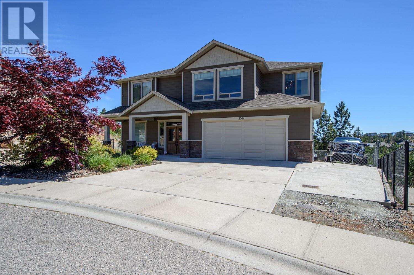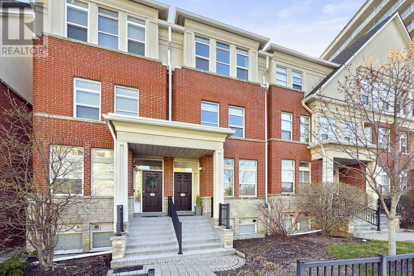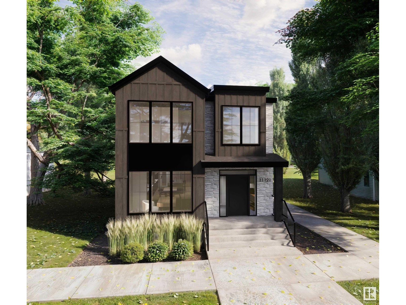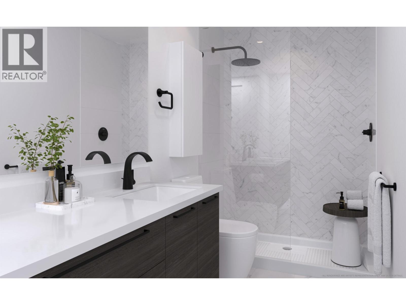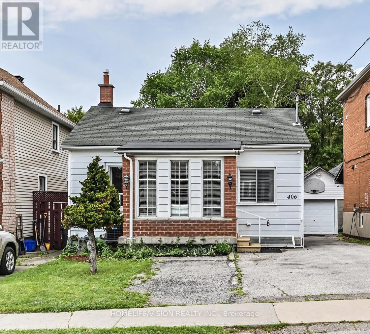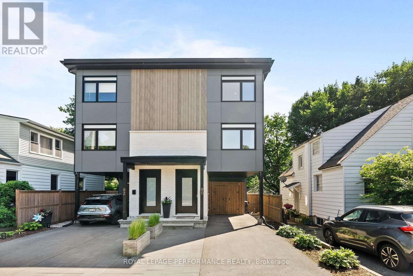16 9333 Ferndale Road
Richmond, British Columbia
Ferndale Garden, built by Western Construction , is well managed flowery complex in Richmond's central location. This well maintained south facing unit, across from park and playground. 3 level 3 bedroom plus 2.5 bathrooms. 9' ceiling on main floor. Granite countertops and stainless steel appliances, gas stove. Close to all amenities. Anderson elementary and MacNeil Secondary nearby. Open House: July 19th, 2-4pm. (id:60626)
Multiple Realty Ltd.
2 Snapdragon Drive
Toronto, Ontario
Welcome To Your Dream Home Situated In A Highly Desirable Convenient And Prime Location. Steps Away From Don Mills Subway Station, Minutes to Fairview Mall, Highway 401, 404, DVP, Grocery Stores, Restaurants, High Ranking Schools (Brian Public School - French Immersion), Seneca College, Library Community Center And Much More Facilities. This Home Has Everything You've Been Searching For. With Three Storeys, Three Bedrooms, And Two Bathrooms, There's Plenty Of Space For Your Family To Grow.Inside, the home features fresh paint and large windows that fill the home with natural light. The basement-floor room is a flexible space; Bright with above grade windows, use it as a play room area for your kids, guest room, home gym, or work-from-home office! Enjoy the well-lit kitchen with a breakfast area that flows into a cozy dining area, overlooking the beautiful living room area.Upstairs, the primary bedroom features beautiful newer double doors, double closets, windows overlooking the backyard and access to a semi-ensuite four pieces bathroom.Meticulously Maintained And Professionally Upgraded over the past years: newer front door and interior doors, Newer windows, hardwood floors, Kitchen & bathrooms, laundry room, Furnace & AC, owned HWT .Outside, the fenced backyard is perfect for relaxing or entertaining, while the built-in garage and private driveway provide parking for three cars.This beautiful semi-detached home and incredible neighbourhood is truly the perfect place for a growing family to settle. Don't miss this opportunity. Shows 10++ (id:60626)
Right At Home Realty
50 Rokeby Side Road
Norfolk, Ontario
2.62 acre lot with agricultural zoning, large shop with hoist and a 20.6x28.4ft loft up above as well as a separate building set up as a dog kennel that could be utilized as a shed, all just just 10 min from downtown Tillsonburg. Great location for anyone wanting space without being far from amenities. This raised bungalow offers 3 bedrooms on the upper level. The kitchen is spacious giving lots of room for meal prepping and cooking and features quartz countertops, built in oven and a breakfast bar. The eating area is set up to fit large dining table and over looks the family room, allowing you to enjoy a nice fire while eating meals on cold nights. The lower level is fully finished and boasts a rec room divided off from the rest of the basement allowing for more privacy. There are 2 more large bedrooms, a bathroom and an area that could be used as a gym, a hobby or games room. This area also has patio doors leading to the back yard providing a walk out feature. You can also access the lower level through the stairwell from the main level just off the kitchen and patio doors, or through the garage giving you 4 access points. There is an attached 2 car garage with ample storage space. The 24.7x28.9ft shop has a roughed in bathroom and is heated by a wood burning stove. The loft above is a great place to escape to if you want some quiet time or a place to get loud and play games. There is hydro and it is heated by a space heater and includes the pool table. Outdoor features include plenty of deck and patio around the home for relaxing or entertaining. The bbq cooking area is covered giving you the convenience of cooking in all different weather. Close the curtains on the gazebo on the deck to enjoy some private and quite time. The kids can spend time out back on the large wooden play structure or exploring the wooded area behind the house. NOTE: kids attend Courtland public school for preschool/elementary years and choice of Tillsonburg or Delhi for high school. (id:60626)
RE/MAX Tri-County Realty Inc Brokerage
156 - 50 Lunar Crescent
Mississauga, Ontario
2025-built corner townhouse with an abundance of natural light and windows. Discover modern living in the heart of a vibrant Mississauga community! This brand-new 3-bedroom, 2-bathroom townhome features a spacious, open-concept layout with a sleek kitchen, granite countertops, and premium finishes throughout. The primary bedroom offers a private ensuite with a frameless glass shower and deep soaker tub. Enjoy your private rooftop terrace with a pergola, BBQ hookups, and great city views. Located near parks, schools, shopping, dining, public transit, and major highways. A beautifully designed home combining comfort, style, and convenience.neighbourhood close to parks, schools, shopping, transit, and major highways. (id:60626)
Royal Canadian Realty
201 Pleasant Avenue N
Fort Erie, Ontario
Less than 4 years old, this spectacular brick bungalow has plenty of fun features, inside and out, to make this 3-bedroom, 4-bathroom home perfect for a growing or downsizing family or taking advantage of the in-law suite potential in the finished basement. Enjoy entertaining and relaxing on the large back deck, in the swim spa, in the backyard putting golf green, in the 28ft screened-in sunroom or in the double car garage around the pool table. The main floor features a living room gas fireplace, kitchen center island breakfast bar and a dining room with sliding doors to the back deck. The primary bedroom has a walk-in closet and a spa-like 4pc ensuite bathroom with a double sink and glass & tile shower. A second main floor bedroom, 4 pc bathroom, mudroom with inside entry, laundry and dog-wash sink round out the main floor amenities. Host guests or have family live in the basement with an expansive rec room, kitchenette/bar area, 2pc bathroom and a 3rd bedroom with its walk-in closet and 3pc ensuite bathroom. House still has TARION Warranty remaining and also has a Generac Generator for worry free living! Its a short walk to the shores of Lake Erie, historic downtown Ridgeways shops, restaurants, and the 26km Friendship Trail, and a couple minute drive to Crystal Beach's sand, shops and restaurants. (id:60626)
RE/MAX Niagara Realty Ltd
272 Waukegan Road
East Ferris, Ontario
Welcome to this charming 2-storey home located on the serene shores of Lake Nosbonsing, offering over 3000 sq ft of living space and 155 feet of pristine water frontage. Situated on a lush 1+ acre lot, this property combines tranquility with comfort. The main floor features a spacious kitchen with breathtaking views of the lake, perfect for enjoying your morning coffee. A cozy living room with an electric fireplace invites relaxation, while a separate dining room provides an ideal space for family meals. A family room overlooking the water ensures you never miss the beauty of the lake, while a main-floor bedroom offers flexibility whether you choose to use it as a kids playroom, home gym, or a home office with the luxury of high speed internet in the area. A convenient 2-piece bathroom rounds out the main level. Upstairs, you'll find four generous bedrooms, including a master suite designed for ultimate comfort. The master features patio doors leading to a private deck where you can take in the stunning sunsets and peaceful views of the water. A 4-piece ensuite and walk-in closet add to the appeal of this luxurious retreat. A 4-piece bathroom serves the other bedrooms on this floor. The lower level is a hidden gem, offering a self-contained one-bedroom granny suite with its own laundry, perfect for an income helper, guests, or a growing family. The suite has a walkout to the backyard, providing easy access to outdoor spaces. The expansive backyard is ideal for enjoying the outdoors, and a dock accommodates boats and water toys, making lakefront living a breeze. Parking is a breeze with space for 8 vehicles, and a large storage shed is perfect for all your seasonal gear and equipment. This is a rare opportunity to own a beautiful home with lakefront access, abundant space, and endless possibilities. Don't miss out on this stunning property! (id:60626)
Royal LePage Northern Life Realty
685 Copper Drive
Squamish, British Columbia
VIEWS & LOCATION!! Nestled in the vibrant and developing community of Britannia Beach, this beautiful flat building lot offers the ideal setting for your dream home. With breathtaking views of Howe Sound and the surrounding mountains, this property is a blank slate-cleared, surveyed, and ready for your vision. The Britannia Beach community is now opening coffee shops, restaurants, a daycare, library, events center, and a grocery store, all just a short walk away. Its strategic location ensures an easy commute to Vancouver via the nearby highway, while future amenities enhance modern living. Seize this rare chance to blend natural beauty with convenience in a community poised for transformation. (id:60626)
Engel & Volkers Whistler
Royal LePage Sussex
904 Somerville Street
Oshawa, Ontario
Welcome to this beautiful 4-bedroom, 3-bathroom home in one of Oshawa's most sought-after, family-friendly neighbourhoods. Situated on a large lot directly across from a park with no front neighbours, this property offers exceptional privacy and a rare backyard oasis thats hard to find. Inside, you'll find hardwood floors throughout the main and second levels, and a versatile finished basement complete with a separate office or 5th bedroom, full bathroom, and a cozy living space with a fireplace ready for a gas insert. The side entrance and previous basement kitchen location make this a great candidate for an in-law suite. Step outside from the main floor walkout to a stunning, fully fenced backyard featuring a spacious covered deck, a large in-ground pool with a waterfall feature, hot tub, fire pit area, and plenty of grassy space for kids and pets to play. The long list of recent big-ticket upgrades includes roof, windows, pool equipment, eavestroughs, and HVAC giving you peace of mind for years to come. Theres also a large driveway with a carport, giving potential for a future garage addition with loft above. With schools, public transit, and all amenities nearby, this is the total package for families looking to enjoy space, convenience, and outdoor living. (id:60626)
Royal LePage Frank Real Estate
530 Galaxy Court
Sudbury, Ontario
Welcome to 530 Galaxy — a one-of-a-kind custom built executive home tucked away on a quiet, family-friendly street. Step into the grand entrance and prepare to be impressed. Vaulted ceilings, a stunning double-sided fireplace, and top-tier craftsmanship set the tone immediately. From the high-end cabinetry to the thoughtful layout, this home is built to impress at every turn. Featuring 4 spacious bedrooms, 2 full bathrooms, and 2 convenient half-baths, there’s room for the whole family and guests. The chef’s kitchen is fully loaded with two stoves and two dishwashers, making entertaining or large family dinners a breeze. Outside, enjoy a brand new double-tiered deck and a private backyard perfect for relaxing or entertaining. Sitting on a pie-shaped lot, the home offers extra space and privacy, while the attached garage and timeless exterior elevate the curb appeal. The basement has a seperate ground floor entrance for the possibility of creating an in-law suite! This is more than just a home — it’s a statement. Come see what makes 530 Galaxy truly out of this world! (id:60626)
Lake City Realty Ltd. Brokerage
2237 Joyce Street
Burlington, Ontario
Welcome to 2237 Joyce Street located on a family friendly quiet street, centrally located in the core close to downtown. Expansive lot with oversized driveway. Front porch with railing, private entrance to foyer with hall closet. Original hardwood floors were recently refinished, spacious Living room flooded with light from oversized windows. Kitchen with eat-in Dining area, maple cabinery and extra built-in hutch for storage. 3 main floor Bedrooms, one bedroom features patio doors to backyard. Main floor 4 piece Bath with newer vanity and reglazed tub. Main floor recently repainted. Separate side entrance. Full Basement finished with additional Kitchen, Rec Room, Bedroom and 4piece Bath. Attached garage, private yard backing onto greenspace owned by School Board. Steps to Go station, quick closing available. (id:60626)
Royal LePage Burloak Real Estate Services
201 - 15 Mcmurrich Street
Toronto, Ontario
Live In The Heart Of The City In A Boutique Building With The Serenity Of Green Space At Your Back Door. This Suite Was Completely Renovated In 2021 With Many Recent Upgrades. Large Principal Rooms. Recessed Pot Lighting And Trim Throughout On Ceilings. Top Of The Line Custom Built-In Stainless Steel Appliances. Many Built-Ins. Terrace Level With Direct Access For Outdoor Living. $$$ In Upgrades. This unit is only steps to the door to the outdoor patio, rarely used by others, so feels like a private garden. Steps To Yorkville, Subway, Shops, Etc. **EXTRAS** A Cable Fee $56.50 is included in the maintenance fee. (id:60626)
Forest Hill Real Estate Inc.
24 Wilcox Road
Tay, Ontario
Waterfront Living on Georgian Bay! Welcome to 24 Wilcox Rd, a charming year-round retreat nestled on the shores of beautiful Georgian Bay in Waubaushene. This 3-bedroom, 1-bath bungalow offers an open-concept layout with stunning water views and seamless indoor-outdoor living. Enjoy your morning coffee or evening sunsets from the spacious decks located on both the waterside and poolside of the home. Perfect for entertaining or relaxing, the property also features an above-ground swimming pool, private dock, small boat launch, and a cozy bunkie w/electricity, for guests, crafting space or additional storage. Some upgrades include upgraded insulation, new water softener (2025), roof (2017), hot water tank replaced in the past 3-4 years, split A/C heat pump 2-3 years ago, new front door 4 years ago, interior doors replaced a few years ago, newer eavestrough. Whether you're looking for a peaceful getaway or a place to make lifelong memories by the water, this property checks all the boxes. Just 90 minutes from the GTA with easy highway access, it's the perfect blend of cottage charm and convenience. (id:60626)
Century 21 B.j. Roth Realty Ltd.
8 Alexander Street
Springwater, Ontario
Unveil a world of unparalleled sophistication and timeless elegance at 8 Alexander, an architectural triumph situated within the exclusive enclave of Springwater's Anten Mills. This newly constructed custom residence, poised majestically on a sprawling 1.2-acre estate lot, redefines luxury living by harmonizing cutting-edge design with the serene embrace of nature. Crafted with uncompromising attention to detail, this residence is a symphony of modern opulence and functional artistry. The open-concept design invites an abundance of natural light, creating an airy ambiance that accentuates the homes seamless flow and refined aesthetic. Exquisite hardwood floors, bespoke cabinetry, and expansive windows frame breathtaking vistas of the surrounding landscape, blurring the boundaries between indoor elegance and outdoor splendor. At the heart of the home lies a gourmet kitchen that transcends culinary expectations. Designed for both the discerning chef and the avid entertainer, it boasts state-of-the-art appliances, a grand center island with quartz countertops, and abundant custom storage solutions. This culinary haven effortlessly transitions into sophisticated living and dining spaces, ideal for hosting lavish gatherings or intimate family moments. Beyond the interiors, the estates 1.2 acres unfold as a private sanctuary, enveloped by towering mature trees that ensure seclusion and tranquility. Exclusive access to a walking trail invites exploration of the natural beauty that defines Anten Mills, This is more than a home it is a lifestyle of distinction, where every detail has been thoughtfully curated to elevate daily living into an extraordinary experience. Seize the rare opportunity to claim ownership of this masterpiece at 8 Alexander. (id:60626)
RE/MAX Hallmark Chay Realty
230 21900 Westminster Highway
Richmond, British Columbia
PRICE REDUCED FOR SALE. Nicely improved second level professional office located in East Richmond totalling 2,187 sq ft containing a reception area, 4 large exterior facing offices, extremely large boardroom, and plenty of open work space with 2 washrooms and a kitchenette, plus storage. Windows in all 4 offices span from floor to just below ceiling height. Over height exposed ceilings with two skylights modernize the use of space. The boardroom has glass inserts within its walls on two sides to allow for flow of natural light. Timeless design architecture with the building constructed in 2009. An abundant of unreserved parking stalls on site as well. Located with highway access, and central, to all of Surrey, New Westminster, Richmond, Burnaby and Delta. (id:60626)
RE/MAX City Realty
11 Phoenix Boulevard
Barrie, Ontario
Welcome to this beautifully designed, just 1 year old home, offering over 2,569 sq ft of above-grade living space in one of Barries most desirable family-friendly neighbourhoods. With 5 spacious bedrooms upstairs plus an additional main-floor room perfect as a home office, study, or 6th bedroom, this property provides the flexibility and space today's families are looking for. Step into the grand foyer with soaring 9 ft ceilings that set the tone for this elegant and modern residence. The main floor features rich hardwood flooring, a separate sitting room, and an open-concept kitchen complete with a large centre island with breakfast bar, stainless steel appliances, and eat-in dining perfect for entertaining or everyday family living. The adjoining spacious living room creates a seamless, welcoming space. Upstairs, retreat to your primary bedroom oasis boasting a 4-piece ensuite, two generous walk-in closets, and serene natural light. Youll also find four additional large bedrooms, and the convenience of second-floor laundry and another 4 piece bath. The unspoiled basement offers a blank canvas with tons of space and endless potential easily add more bedrooms, bathrooms, or an entire suite. Additional features: Double car garage with inside entry, Main floor 2-piece powder room, Located minutes from the Barrie South GO Station, Highway 400, Yonge Street, and surrounded by top-rated schools, parks, trails, shopping, and restaurants. This is your opportunity to own a thoughtfully laid out, move-in-ready home in a vibrant and growing community. Endless possibilities await. Dont miss out! (id:60626)
Pine Tree Real Estate Brokerage Inc.
Ipro Realty Ltd.
19881 53 Avenue
Langley, British Columbia
INVESTMENT ALERT! This 1/2 Duplex is in a great location, has 1376 sqft w/ 3bed/3 bath. Move in or rent out for a good rate while you hold for DEVELOPMENT. This property may be purchased by itself or in addition to the other 1/2 duplex next door at 19883 53rd Ave, for a total of 10,193sqft of land and ownership of the full duplex. Langley City's updated OCP currently designates this property as RM1 zoning or Multiple Residential Low Density Zone. This allows for Low Rise Residential and between 3-6 storeys of building height. Langley City has shown a willingness for development, please verify zoning with Langley City. This is a great location with views of the wetlands, trails and Brydon Lagoon. This is an outstanding spot for future development near transit, schools and parks. Call today! (id:60626)
Royal LePage Northstar Realty (S. Surrey)
126 Hitchman Street
Brant, Ontario
Welcome to this stunning, brand-new 5-bedroom home with 4 modern washrooms, perfect for families or professionals. Located just off the 403 highway in Paris, Ontario, this home offers unbeatable convenience for commuters while providing a peaceful, family-friendly environment. The property features a bright walkout basement, offering additional living space for recreation, work, or relaxation. Inside, the home boasts brand-new appliances throughout, including a fully equipped kitchen that's perfect for cooking and entertaining. With 5 spacious bedrooms and 4 stylish washrooms, there is plenty of room for everyone to enjoy comfort and privacy. The contemporary design includes large windows that flood the home with natural light, enhancing the open feel of each room. Ideally situated near local plazas, shopping centers, and the new Costco, you'll have all the amenities you need just minutes away. Don't miss this incredible leasing opportunity for a gorgeous, move-in-ready home! **EXTRAS** Stainless steel Appliances include Fridge, Stove, Dishwasher, Washer, Dryer. Over $62,000 Worth Of Additional Upgrades. 9 Foot Ceilings On Main Floor, Second Floor And Basement! Smooth Ceilings Throughout. 3-Piece Abs Rough-In In Basement. (id:60626)
Century 21 Green Realty Inc.
6994 Pioneer Avenue, Agassiz
Agassiz, British Columbia
Frontage on Hwy #9 as well as Cheam and Pioneer Avenues in Agassiz. Over 3,000 sq ft of retail space plus over 1,800 sq ft of living quarters upstairs. Potential to build the largest pizza and gelato ice shop. (id:60626)
Lehomes Realty Premier
7902 Heron Street
Mission, British Columbia
Power Real Estate Group Presents this Prime location - 2 storey home in Mission on a 7000 sqft lot! This home is renovated and ideally located close to all levels of schools, hospital, & shopping. This home features 5 bedrooms, 3 bathrooms. Come see it before it's gone. Schedule a viewing today! (id:60626)
Nationwide Realty Corp.
6 5635 Ladner Trunk Road
Delta, British Columbia
Discover this beautifully updated 3 bed, 1592 sq. ft. end unit tucked away in the heart of West Ladner. Thoughtfully renovated w/modern finishes, this spacious inviting home offers an open-concept layout that's perfect for everyday living & entertaining. The stylish kitchen features sleek SS appliances, quartz countertops, custom cabinetry and tasteful tile backsplash. Throughout the home you will find fully updated bathrooms and flooring. Upstairs offers a functional layout with 3 well-sized bedrooms, including a generous primary suite. Vaulted ceilings, skylight & large windows flood the home with natural light. Step outside to your private backyard-ideal for BBQ's, pets & entertaining. A detached single car garage adds convenience. All just minutes from schools, parks, shops & transit. (id:60626)
Sutton Group Seafair Realty
508 Spitfire Dr
Comox, British Columbia
Discover this beautiful 3-bed, 2-bath rancher in Comox’s most desirable neighbourhood! With 9-ft ceilings and an open concept layout, the stylish kitchen featuring stainless steel appliances and a breakfast bar flows effortlessly into the living area, making it perfect for entertaining. The primary bedroom offers privacy, thoughtfully separated from the other bedrooms. Imagine spending cool evenings unwinding by the gas fireplace, and warm summer evenings in the private backyard. Outside, an oasis awaits - gather in the fully fenced backyard on the well-kept composite deck, surrounded by dogwood and cherry trees and beautifully landscaped grounds. Conveniently located near shopping, schools, trails, and recreation this home combines charm, comfort, and convenience. This home is a must see, and turn key for all Buyer types! (id:60626)
RE/MAX Ocean Pacific Realty (Cx)
331039-Rge. Rd.242
Rural Kneehill County, Alberta
This home has space for a large family to enjoy, over 4300 sq. ft. up and down. For the entertainer a very large dining and living room area, large kitchen with floating island and serving bar. This great room adjoins a !6 x 32 mainly covered deck south facing for lasting sunshine. 4 Bedrooms and 2 baths on main. With 3 very large rooms in the basement the Rec Space can suit so many options for fun or hobbies. Out side there is a 40 x 52 heated shop with washroom and mezzanine, 20 x 40 front concrete apron, a barn with box stalls and center alley, lean to shelter pen, all on fully fenced 15 pasture acres with trees, rolling hills and a spring on it. More Acres, and Additional Light Industrial Shop with more acres could be made available. (id:60626)
Maxwell Capital Realty
520 Cook St
Ladysmith, British Columbia
Incredible opportunity awaits! This 0.97-acre development land in Ladysmith offers prime location paired with breathtaking mountain views. Situated in a highly desirable area, it's conveniently close to schools, shops, and scenic trails, ensuring both convenience and serenity.This parcel promises possibilities. Don't miss out on this chance to own a piece of Ladysmith's beauty. Contact us today to explore this exceptional property and turn your vision into reality! (id:60626)
RE/MAX Professionals
30 Terry Fox Street
Markham, Ontario
Best location in Markham, close to all amenities, Freehold townhouse, no maintenance fee, modern, open concept, spacious, Stainless steel appliances, warm and inviting, hardwood floor, master bedroom ensuite, 2 washroom on second floor (id:60626)
Century 21 Percy Fulton Ltd.
295 Glenarm Road
Kawartha Lakes, Ontario
This Home Speaks For Itself! Large Fenced Yard Overlooking Open Fields, Finished Oversized Attached Double Garage With Entry To Home. Open Concept Main Living Room Offering Cathedral Ceilings And Propane Fireplace, Walk-Out To Sundeck. 3/4 Engineered Hardwood Throughout Main Level. Large Kitchen With Center Island And Loads Of Counters And Cabinets. Large Master With Ensuite And Walk-In Closet And Custom Organizers. Lower Level Finished With 4th Bedroom. Must Be Seen, Entire Home Is Wired With Smart Home, 12 Speakers Throughout House. **EXTRAS** Quality Built Home, Energy Efficient, ICF Construction - Save Energy, Oak Stairs And Handrails, All Interior Trim Is Real Wood No MDF. (id:60626)
Sutton Group-Heritage Realty Inc.
215 220 Salter Street
New Westminster, British Columbia
Rarely available Glasshouse Lofts - 3 bedroom 2 bath CORNER unit overlooking the Fraser River. 10 foot high ceilings, retractable glass door leading to large covered balcony with 180 degrees view of river and park. Reclaimed brick feature wall, electric fireplace, stainless steel appliances with high end finishes and ample storage throughout. 3rd bedroom with gorgeous folding windows overlooks living room. Take an evening stroll along the river or catch the Q2Q ferry steps away to Sky-train and Quay. 1 parking, storage locker, & bike racks. OPEN HOUSE SUNDAY JULY 13 2-4PM (id:60626)
RE/MAX Westcoast
2385 Northey's Road
Selwyn, Ontario
Located 10 minutes to Lakefield which has a 24 hour Foodland, and 10 minutes to Buckhorn. The area is a quiet oasis in the middle of a vibrant community hosting festivals & events throughout the year. Only 5 minutes to a free public boat ramp onto Chemong Lake. This 97-acre property offers two road frontages; 14th Line of Smith and Northey's Rd. with pesticide-free land ideal for farming or a peaceful retreat. The log farmhouse has been updated, featuring a one-bedroom main floor with laundry, an updated kitchen and new in-floor heating in the bathroom(2023). Upstairs, there are three additional bedrooms. There is a 16-year-old family room addition that includes a high-efficiency pellet stove. The addition has a full finished basement. A main floor, self-contained one-bedroom apartment with baseboard heating, includes appliances and a sauna, perfect for guests or rental income. Recent upgrades include a new roof, 200-amp service, updated water lines, propane furnace, and a hard-wired generator for backup. The barn (60' x 36') was reclad in 2020 and has new floors and lighting, making it ideal for events like weddings, and includes a workshop for various projects. (id:60626)
Mcconkey Real Estate Corporation
23 Pennsylvania Avenue
Brampton, Ontario
** Ravine Lot **Beautiful open-concept detached home backing onto a peaceful ravine ,no houses behind-Features 3 spacious bedrooms upstairs and a separate entrance to a large open concept 2-bedroom basement apartment, ideal for rental income or in-law suite. Sauna in the basement. Includes separate living and family rooms, a large deck, and plenty of natural light. Located on a good-sized lot in a quiet, family-friendly neighbourhood.Close to Shopping, Transit, School, Sheridan College, Highways 401/407/410. (id:60626)
Ipro Realty Ltd.
436 Augusta Boulevard
Warman, Saskatchewan
Welcome to 436 Augusta Blvd, Warman! this beautiful Country Modern home will offer you comfort and luxury. The home is open concept with a grand kitchen that has a large island, double fridge, and a walk-in pantry. The great room has a gas fireplace with shelves on either side. away from the main area is the den and a 2-pc bathroom. Laundry is conveniently located in the mudroom! Heading upstairs is a grand primary bedroom with a vaulted ceiling, walk-in closet, and a large 5-pc Ensuite. there are 3 more large bedrooms upstairs with a jack and Jill 5-pc bathroom. the basement has a large family room, bedroom, large office, and a 4-pc bath. This home is full of craftsmanship to help make your everyday tasks easier. Contact your favourite realtor for more information! (id:60626)
RE/MAX North Country
1 Jeanne Pynn Avenue
Georgina, Ontario
Introducing 1 Jeanne Pynn Street, a brand-new 4-bedroom, 4-bathroom detached home situated in the prestigious Sutton West community of Georgina. This stunning residence offers a spacious layout with modern finishes. The main floor features an open-concept design, seamlessly connecting the living, dining, and kitchen areas perfect for both entertaining and everyday living. Upstairs, the generously sized bedrooms provide ample space for relaxation, while the master suite boasts a luxurious ensuite bathroom and walk-in closet. Located just minutes from downtown Sutton, Jackson's Point Harbour, and Georgina Beach, this home offers the perfect blend of tranquility and convenience. Don't miss the opportunity to make this exquisite property your new home. (id:60626)
RE/MAX Community Realty Inc.
197 Vintage Gate
Brampton, Ontario
*Motivated Sellers* beautifully maintained and spacious detached home located in one of Brampton's most sought-after communities. 4,000 square feet of finished living space, including a fully finished 2-bedroom basement with a separate entrance, this home is perfectly suited for growing families, multi-generational living, or buyers looking for a home with in-law suite or rental potential. The main and second floors span approximately 2,800 square feet, showcasing a smart and functional layout with room to grow and entertain. This rare home features two primary bedrooms, each with generous closet space including multiple walk-in closets and a luxurious 5-piece ensuite in the main primary. The remaining two bedrooms are also generously sized, offering comfort and flexibility for children, guests, or a home office. The open-concept kitchen flows into a bright family and entertainment area, making it an ideal hub for gatherings while overlooking the beautifully landscaped backyard. Outside, the home makes an immediate impression with its paved concrete front yard, large patio, and extended driveway that fits up to four vehicles. The backyard continues the theme of pride in ownership, with thoughtfully designed landscaping that provides both privacy and tranquility perfect for hosting, relaxing, or watching the kids play. The finished basement offers exceptional versatility with its own full kitchen, two bedrooms, and a separate entrance. Whether you're looking for extra living space or an investment opportunity, this basement setup adds undeniable value. Located in a family-friendly area of Brampton, 197 Vintage Gate is just minutes from top-rated schools, parks, local shops, restaurants, and transit options, as well as quick access to major highways. This is a rare opportunity to own a turn-key home that combines style, function, and long-term value. Whether you're upsizing, accommodating extended family, this one checks every box. Some Pictures virtually staged/Edit* (id:60626)
Fortune Homes Realty Inc.
1299 Hekkla Road
Muskoka Lakes, Ontario
Welcome to this stunning property nestled on 40 acres of picturesque land, offering the perfect blend of privacy, tranquility, and outdoor adventure. This spacious home completed in 2023 is designed for those who love wide open spaces, natural beauty and the serenity of country living. The main floor offers a thoughtful open concept layout with 23 foot cathedral pine ceilings. A modern kitchen boasts stunning royal blue cabinets, quartz countertops and stainless steel appliances. The living room and dining room space is the perfect place to entertain friends and family. Large expansive windows gift you with natural light and forested views of the nature that surrounds you. A spacious modern Primary Bedroom offers a 4 piece washroom with modern tile and beautiful fixtures. Two additional Bedrooms and a 5 piece washroom/laundry room complete the main level. Polished concrete floors with radiant in-floor heating add warmth and a distinguished style to the home. Live in comfort with secondary forced air propane heating and central air for those warmer summer nights. The large upper level Loft is a great spot for a secondary family room or a place to work, create or play. Enjoy morning coffee or evening cocktails on the stunning wrap around porch. With 40 acres to explore this property offers scenic views and abundant wildlife making it a nature lover's dream. Situated in the wonderful village of Hekkla. The property is less than 10 minutes to historic Rosseau where you can enjoy the day at the public beach, pick up some treats at the Farmer's Market or enjoy fine dining at the famous Crossroads Restaurant. Huntsville is less than 30 minutes away with great shopping, dining and amenities. Endless possibilities and a rare find in today's market. (id:60626)
Chestnut Park Real Estate
7390 129 Street
Surrey, British Columbia
Charming Family Home in Prime West Newton Location.This spacious 3 bedroom home + flex room and a spacious living and dining area with vaulted high ceiling and lots of windows & beautifully carved main entry door. There is one room on the main floor, perfect for parents, plus mortgage help $2300 rental income. The beautifully maintained house is ideally situated in a prime location close to everything you need. It's just minutes away from public transport. A short walk away, you'll find the lush Newton Athletic Park, perfect for outdoor activities and family fun. For students, KPU, high school, and an elementary school are all conveniently located nearby. Offers if any to be emailed. (id:60626)
Nationwide Realty Corp.
8989 Concession 11 Road
Mount Forest, Ontario
Welcome to this beautifully maintained brick bungalow situated on over 15 acres of scenic countryside just outside Mount Forest. With over 2,000 sq ft of above-ground living space, this spacious home offers 4 large bedrooms, 4 bathrooms, and an ideal blend of rural charm and modern convenience. Step inside to an extra-large living room featuring engineered hardwood floors, a cozy fireplace, and sliding glass doors leading to the backyard oasis. The dining room, adorned with distinct hardwood floors, flows seamlessly into the oversized kitchen—complete with stainless steel appliances, abundant cabinetry, and a large picture window framing views of the serene backyard. Two massive bedrooms on the main level provide ample living space, while the finished basement adds even more versatility with a recreation room, two more spacious bedrooms, a games room, and a bonus room—perfect for a home gym, studio, or office. Outdoors, the possibilities are endless. A long private driveway leads to a 2-car garage, while the front porch and garden add inviting curb appeal. The land includes 3 acres of workable farmland, a barn, an active chicken coop with 500 chickens, and a concrete slab ideal for tennis, basketball, or pickleball. Enjoy peaceful afternoons by your private pond, stroll through tree-lined grounds, or simply take in the beauty of this meticulously cared-for property. Whether you're seeking a hobby farm, multi-generational family home, or private rural retreat, this property offers it all. (id:60626)
Exp Realty
83 Northover Street
Toronto, Ontario
Welcome to this exceptional investment opportunity, this large semi detached ranch offers 3 + 2 bedrooms and 4 full bathrooms. This home is equipped with 3 kitchens and 3 separate entrances. Fully rented to excellent tenants. Whether you're looking for an owner/occupant setup with rental income or a prime addition to your portfolio. Very convenient location for getting around the city, steps to TTC, 1 Bus to Subway, Easy access to Highways 401, 400, 407. Close to schools, shops & services. (id:60626)
Lc Platinum Realty Inc.
502 14955 Victoria Avenue
White Rock, British Columbia
SAUSALITO, Enjoy extraordinary views of the Pacific Ocean, Gulf Islands & beautiful sunsets! This boutique stylish contemporary complex is located in the West Beach Community of White Rock. Just steps from White Rock Beach & everything that this seaside community has to offers. You will fall in love with this 1 bed, 2 bath & den open floor plan, w/ultra-modern design & sleek European style maple cabinetry & granite counters in both kitchen & bathrooms. Spacious primary bedroom with spa like ensuite w/separate soaker tub & frameless glass shower w/heated flooring in both baths. Large southwest facing wrap around balcony to enjoy your amazing Oceanview & sunsets. Capture the essence of West Coast living here, allowing you to embrace the luxury oceanfront lifestyle that you always dreamed of. (id:60626)
Macdonald Realty (Surrey/152)
73 - 75 East Liberty Street
Toronto, Ontario
Welcome Home To This Elegant And Modern 2-Story Open Concept Townhouse In The Heart Of Liberty Village Facing Beautiful Liberty Park. Extraordinary 18Ft Ceilings. 2 Bedrooms + Den, 2 Bathrooms. Over 1000 Sf, Triple Pane Windows, Freshly Painted, Large Closets And Indoor Storage, Granite Kitchen Counter-Top With Full-Size Stainless-Steel Appliances. Ensuite Laundry, Parking And Over-Sized Locker Included. No Elevator Wait With Your Own Private Entrance. (id:60626)
Rare Real Estate
45491 Princess Avenue, Chilliwack Proper West
Chilliwack, British Columbia
Attention!!!Investors... This is a great opportunity in a great location...with lots of potential. This two story house sitting on 7579 square feet lot, few steps from Chilliwack General Hospital and School. Laneway Plan is approved. Open parking with RV parking. THREE bedroom unauthorized suite, recently renovated upstairs and downstairs, well kept and clean property. Walking distance to recreation, parks and shopping...and many more... (id:60626)
Exp Realty Of Canada
17 5377 8a Avenue
Tsawwassen, British Columbia
Beautiful & bright 3-bedroom, 2.5 bath + den end-unit townhome in a prime location - minutes to South Park Elementary, SDSS, tennis & pickleball courts, Winskill Aquatic & Fitness Centre and town centre shopping/amenities. This open-concept home features white oak engineered hardwood floors, a gas fireplace, powder room on main level, A/C, double car garage and a fenced yard. The modern kitchen boasts KitchenAid appliances, quartz countertops, shaker cabinets, island seating, and a gas hookup on the balcony-perfect for outdoor grilling. This complex is only 4yrs young, has common garden plots and a small playground, ideal for families or downsizers seeking comfort and convenience in a vibrant, walkable community. (id:60626)
Oakwyn Realty Ltd.
15 Mccollum Road E
Stoney Creek, Ontario
Your Last Chance to buy a large Luxury/Executive Building lot in this Area - there are no more. This is a large Unserviced Lot, (Services are on the Street). Build that Dream Home here in Winona. Walk to the Lake or to the Marina or the Trout Pond at Fifty Point Park. This Lot was just Created and there will be no more. Available Immediately. Amazing Neighborhood. Survey, Setback and Refundable Works Deposit info attached here - Check with Listing Agent for explanations. Property Tax Information Pending. Buyer to conduct their own Due Diligence regarding the suitability of the property for their intended Use. (id:60626)
Royal LePage NRC Realty Inc.
2541 Copper Ridge Drive
West Kelowna, British Columbia
Wonderful 4 bed and den family home at the top of Copper Ridge Drive on a quiet cul-de-sac. Extensive renos were done in 2020 - new kitchen, new counter tops in the bathrooms, new window facing the lake, new flooring and paint inside and out. New hot water tank installed June 2025. Great views. Backs on to green space that will not have homes built on it. Quick and easy access to walking trails. Lot is large and fully fenced - irregular shape. Above ground pool has new liner this year, and new sand filter 2 years ago, also new solar cover. (id:60626)
Royal LePage Kelowna
30 Michael Power Place
Toronto, Ontario
Beautiful 3 bed + den townhouse, ideally located across from the park in Islington Village and a short walk to Bloor subway. Enjoy an open-concept living/dining area with 9 ft ceilings, wide plank flooring throughout, and contemporary staircase with glass railing. Showpiece kitchen with top quality cabinetry, premium Hafele hardware, quartz countertops, pantry, and high-end appliances perfect for entertaining inside or out on the patio. The 2nd floor offers two spacious bedrooms, and an updated 4 pc bath. The 3rd floor is reserved for primary retreat and features bedroom with 9 ft high ceiling, 5pc ensuite with soaker tub & glass shower, 2 closets with closet organizers and a private terrace with composite deck tiles. The finished basement is perfect for a home office or family room. Direct access to the garage. Short walk to Bloor Subway line - Islington & Kipling TTC & GO Transit. Enjoy convenient access to groceries, Farm Boy, Sobeys, Rabba, Shoppers Drug Mart. 10 min. drive to the Pearson Airport & Sherway Gardens Shopping mall. (id:60626)
Sotheby's International Realty Canada
11121 51 St Nw
Edmonton, Alberta
Exquisite New Build in Highlands – Discover superior craftsmanship in this 2,300 sq. ft. two-storey residence designed by Matt&Ash Design, and built by Santini Developments, a boutique builder celebrated for elegant infill homes in Edmonton’s most sought-after neighbourhoods. Offering 3 spacious bedrooms, 2.5 baths, and an open-concept main floor, this home features luxury LVT and ceramic tile flooring. The gourmet kitchen showcases sleek maple cabinetry, and a breezeway connects to the heated double garage and functional mudroom. Central AC ensures year-round comfort. The Hardie board front and durable vinyl siding add timeless style. The basement can be roughed in or fully finished for suite potential, creating added value. Custom options may be possible, depending on progress. Perfectly positioned in Highlands, close to parks, great schools, and Edmonton’s river valley, this home offers luxury living in a historic setting. Scheduled for October 2025 completion. Act now on this exceptional opportunity! (id:60626)
Real Broker
201 422 Lakewood Drive
Vancouver, British Columbia
Introducing HILLTOP - Smart, Sleek & Modern Homes centrally located in Vancouver, in the upcoming & trendy Grandview-Woodland neighborhood. A walker´s & biker´s Paradise! Stroll to The Drive, Pandora Park, Templeton Pool & a variety of trendy shops & restaurants. This 3BED + BALCONY home offers effortless functionality for sophisticated, enduring urban living. Features include Waterproof luxury vinyl plank flooring throughout main living areas, Custom closet organizers & Smart App-enabled: Appliances, Entry Locks, Lighting, Air Conditioning & Heating. The innovative kitchen design showcases Open shelving, sleek Matte Black appliances & subtle yet distinctive Bettoglio Quartz surfaces. Elevate your lifestyle with a Rooftop Amenity space featuring lush Urban Gardens & sweeping views of the city, mountains and water - all just 10min from Downtown Vancouver. Completion late Summer 2025. (id:60626)
Ocean City Realty Inc.
406 Nairn Avenue
Toronto, Ontario
Delightful and well-maintained detached bungalow situated on a super deep and rare 28 x 150 lot! This 2-bedroom home features a separate basement apartment with additional 2 bedrooms, kitchen, renovated bathroom and separate laundry perfect for extended family or potential rental income. Walk-out from your spacious kitchen with loads of counter space and enjoy the serenity and privacy of your deep lot and backyard oasis in the heart of the city. A bright and welcoming front foyer provides a comfortable transition indoors, especially in rainy or colder weather. Located in a quiet, family-friendly neighborhood, just minutes from the upcoming Eglinton Crosstown LRT. Enjoy the convenience of a private front parking pad with space for 2 vehicles. Enjoy easy access to schools, parks, the York Beltline Trail, shops, and restaurants all within walking distance. A fantastic opportunity to own in a growing, central location! (id:60626)
Homelife/vision Realty Inc.
586 Treasure Trove Road
Keats Island, British Columbia
Rarely available 10-acre parcel on Keats Island! Connected to power right up to the beautiful peak where a 459 sqft cozy cabin sits, overlooking the Lions and Howe Sound. The cabin has an open studio-style kitchen & living area with a wood stove and a deck to look at the view, and gaze at the stars. Zoning allows 2 dwellings for lots of future options, the lower area of this acreage has been cleared with a dug well and has a beautiful field with a natural pond area that was once envisioned to be a goat farm. There is a driveway from the road up to the cabin for easy access and fantastic 5G cell service. Keats Island is a quick 30-min water taxi to Vancouver and this property makes you feel like you are far away yet you are so close. Please do not walk the property without an apptmt. (id:60626)
Royal LePage Elite West
80 Dagmar Avenue
Ottawa, Ontario
Welcome to this beautiful semi-detached home, built in 2020 by the award-winning Art & Stone Group. Nestled on a quiet, family-friendly street just moments from the heart of Beechwood village, this thoughtfully designed 3-storey home offers the perfect blend of modern style, comfort, and functionality. Inside, you'll find four spacious bedrooms, all with large closets, three full bathrooms, and 9-foot ceilings on both the main floor and in the fully finished basement. The heart of the home is the custom-designed kitchen by Handwerk, featuring high-end finishes and quartz countertops, all complemented by gorgeous wide plank maple flooring that brings a warm, Scandinavian-inspired feel to the space. At the back of the main floor, wall-to-wall windows fill the open-concept living and dining area with natural light, creating a bright and welcoming atmosphere. Step outside to your private, fully landscaped and fenced backyard, a perfect retreat for relaxing or entertaining. Upstairs, you will find two more full bathrooms, a convenient laundry room, and a flex loft area, ideal for creating your own reading nook and library, workspace, play room, or even yoga studio. The possibilities are endless! Every bathroom features custom wood vanities and thoughtful details that elevate the home's overall design. This is a rare opportunity to own a stylish, move-in-ready home near great school catchments, transportation, close to downtown and Global affairs, grocery stores, restaurants and so much more. Vanier is the place to be! Come take a look you just might fall in love. (id:60626)
Royal LePage Performance Realty
6779 Marlborough Avenue
Burnaby, British Columbia
This concrete live-work townhouse is ideally located in the heart of Metrotown, Burnaby. Offering 2 bedrooms plus a den (perfect as a flex room or single bedroom), 2 full bathrooms, 2 half bathrooms, and a spacious private patio, it is designed for luxurious living or professional use. Nestled on a quiet interior street in metrotown within a vibrant neighbourhood, it´s an excellent choice for self-employed professionals, small business owners, or buyers seeking a premium home in a prime location. Every detail is meticulously crafted: the kitchen and spa-inspired bathrooms feature European appliances and polished quartz countertops, with integrated appliances, a 5-burner gas cooktop, built-in dishwasher, and soft-close cabinetry. Enjoy unparalleled convenience with world-class shopping, dining, and SkyTrain just steps away. Amenities include air conditioning, fitness centre, yoga room, social lounge, bike storage, and concierge service. Comes with 2 parking stalls and 1 storage locker. (id:60626)
Nu Stream Realty Inc.



