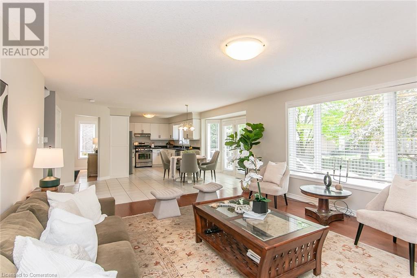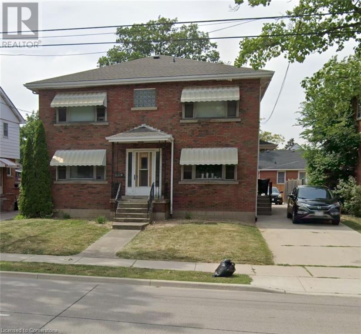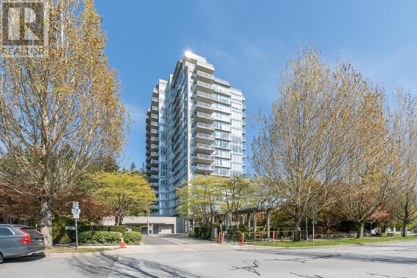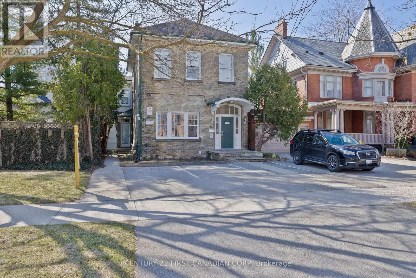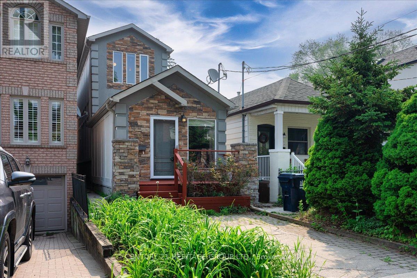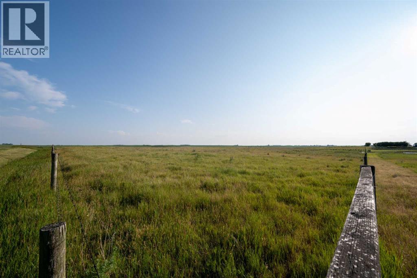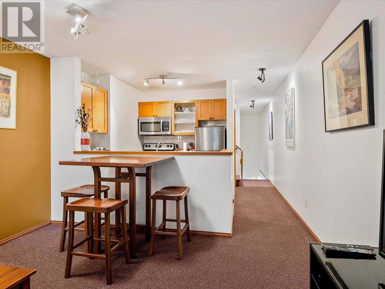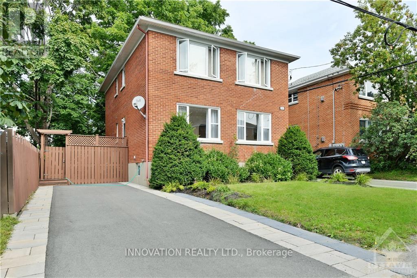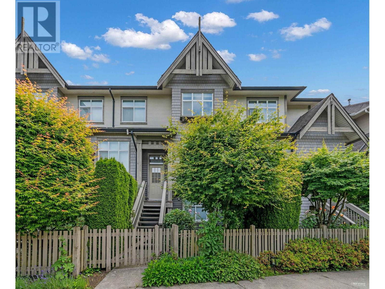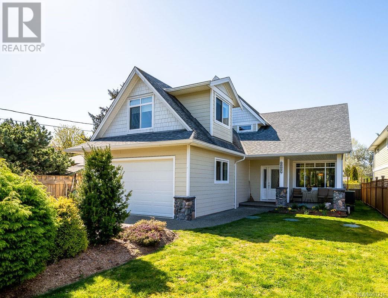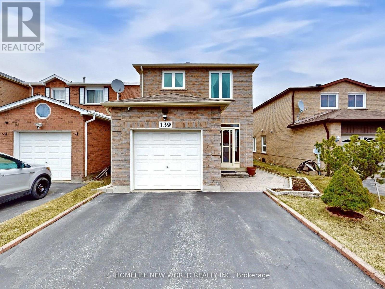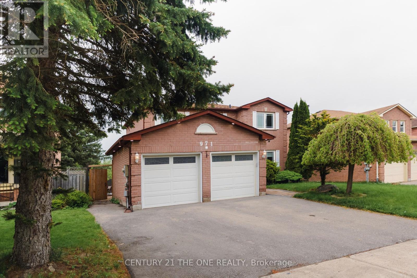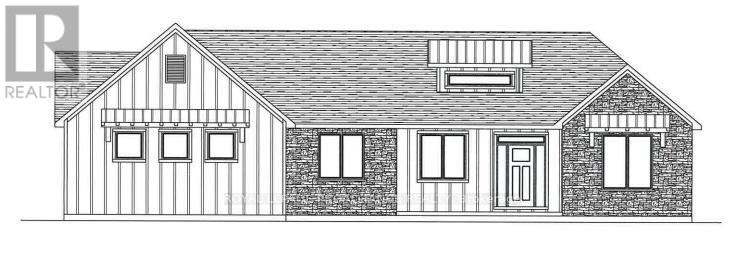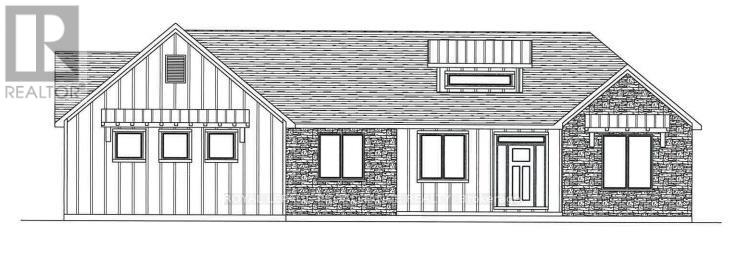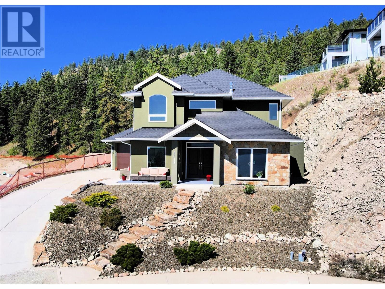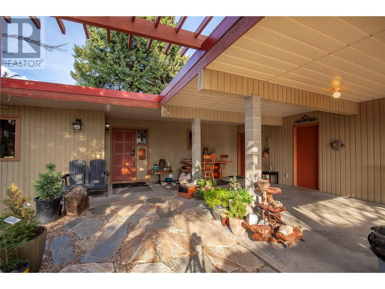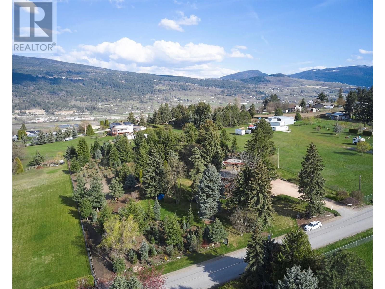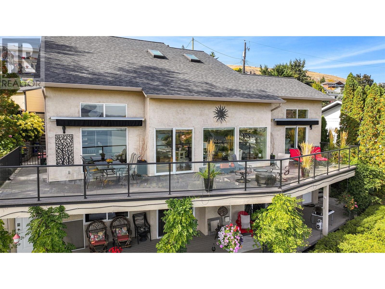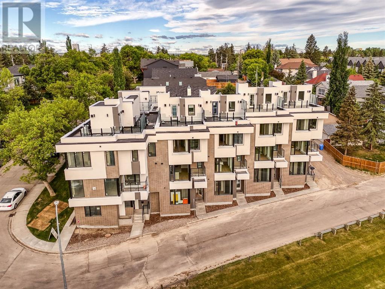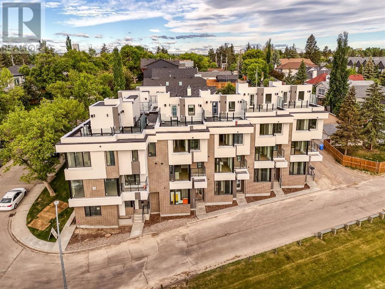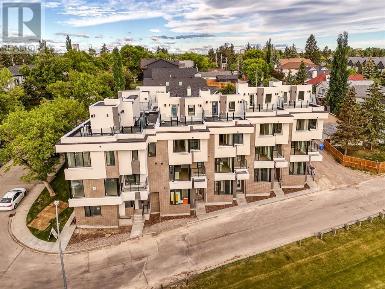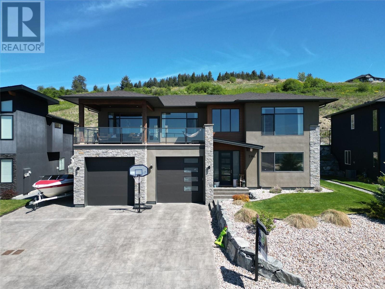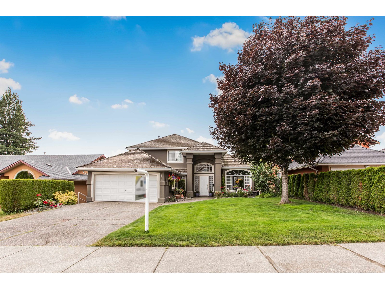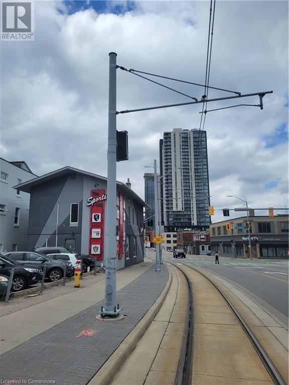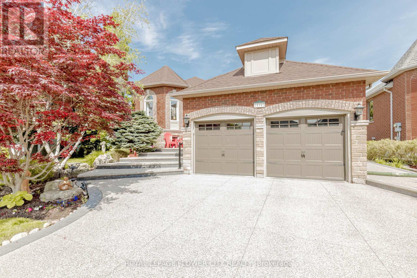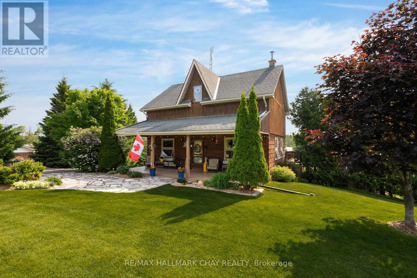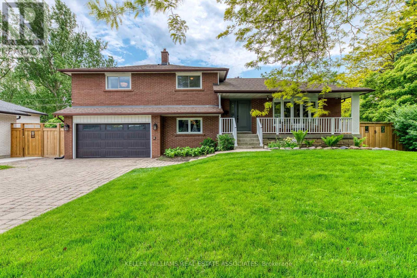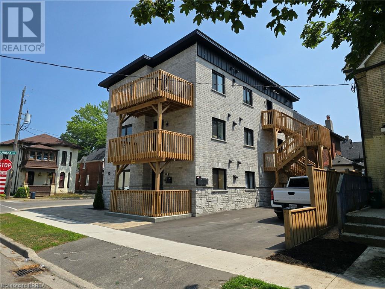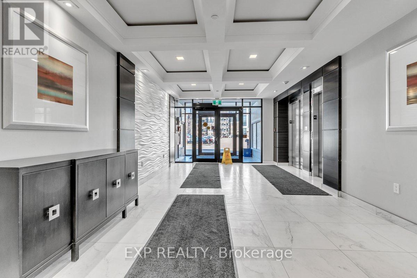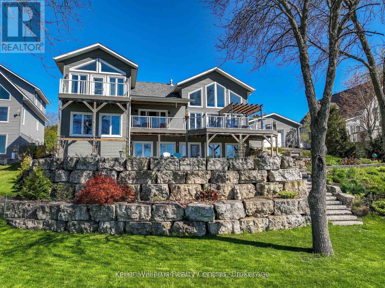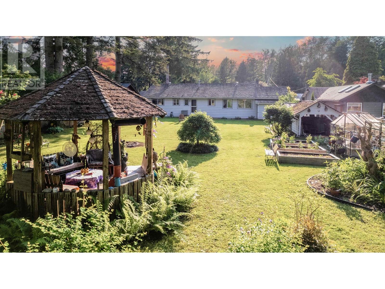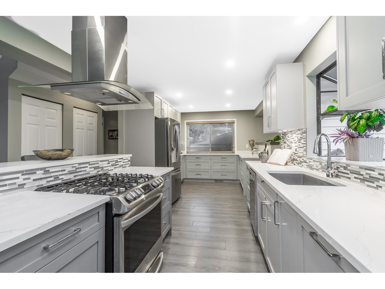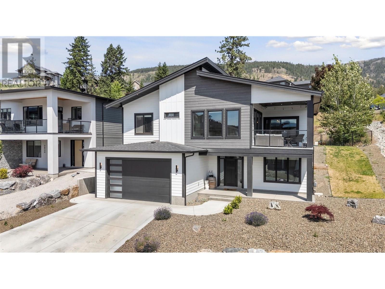18 Sandpiper Drive
Guelph, Ontario
The kind of home families dream of—and hang onto. For years, this 4+1 bedroom, 3.5 bath beauty has been a cherished forever home, and now it’s ready for yours. A true family-sized home that checks every box—and then some! Tucked on a quiet crescent in sought-after Kortright Hills, it offers a bright, skylit entry, spacious living and dining rooms, and a main floor office perfect for remote work or client visits. The large U-shaped kitchen with granite counters flows into a roomy dinette and family room across the back of the home, leading to a two-tiered deck built for entertaining and a fully fenced yard for the kids and dog to play. Upstairs, the oversized primary suite features a walk-in closet and updated skylit ensuite with custom cabinets and granite countertops, while three more bedrooms share a modern double-sink bath—also with custom cabinets, granite counters and a skylight. The fully finished basement adds a 5th bedroom, a 4pc bath, and flexible space for a rec room, gym, or play zone—plus storage for everything. Have an EV car - the 200 amp panel can accommodate an EV charger! Thoughtfully designed for everyday life and special moments alike. Quick access to the 401, YMCA is another benefit to living here. This is the one your family has been waiting for. UPDATES: Painted: Basement + F/R+ Kitchen + Dinette + 3 upper BR (May 2025); Kitchen cupboards refaced (May 2025); Broadloom cleaned (May 2025); Fridge 2024; D/W 2023; Furnace 2022; A/C 2021; Shingles approx 2014. Has a 200 amp panel. 360 degree views for each room available. A must see! (id:60626)
RE/MAX Icon Realty
189 East Hungerford Road
Tweed, Ontario
This is not your run-of-the-mill country property! Consider this exquisite 20 Acre hobby farm, custom log style home built in 2008 & tastefully remodelled in 2021-23. Your family will love the generously sized rooms & if you have horses, they too will be pampered with extra-large stalls, seamless stall matts & spacious indoor training area. 4200 sf of finished space this former golf clubhouse is currently configured with 2+ 1 bedrooms & 2 bathrooms with plenty of space to create extra rooms if you so choose. Potential multi-generational home. Originally built for commercial use, it boasts extra features not typically found in a home including 400-amp service, Generac generator attached directly to the electric panel, 2 floors each with separate heating, cooling & septic systems & a spacious wrap-around deck overlooking the breathtaking landscape. Upgrades include 5 new entrance doors, metal roof, log restoration (blasting), completely new kitchen, new bathrooms, new furnace/AC, professional landscaping, paved driveway, fencing & much more. 50x110 outbuilding with concrete pad, 200amps, with its own septic, separate well & hot/cold water. This outbuilding is currently configured with a 2600sf insulated section having 5 large stalls, tack/feed room, office, washroom with shower, and a 40x40 workshop/garage area where you have room for all your toys & projects. There is an additional 17x60 hay/storage barn. The home features an open concept living/dining room with large windows, generously sized bedrooms & fully finished walkout basement. Enjoy the spectacular sights, sounds & closeness to nature & wildlife. Minutes to Hwys. 37 & 7 & half hour to the 401. Live your best life! (id:60626)
Royal LePage Terrequity Realty
348 Upper Ottawa Street
Hamilton, Ontario
Welcome to this purpose-built four-unit property, conveniently situated near the scenic Mountain Brow and many amenities. With two interior staircases connecting its units, it offers ease of access and privacy. Featuring a 2-bedroom unit with a den, eat-in kitchen and Livingroom, and two large 1-bedroom units on the second floor and a spacious 1-bedroom unit in the basement, a total of four units. It's an ideal investment opportunity. Residents can enjoy the convenience of on-site laundry facilities and on-site parking spaces, ensuring a stress-free living experience. With its prime location and diverse range of units, this income property presents an exceptional opportunity for investors seeking a lucrative addition to their portfolio or homeowners looking to supplement their income. (id:60626)
The Effort Trust Company
1201 2688 West Mall
Vancouver, British Columbia
Promontory by Polygon, one of the most desiable builidngs in UBC. Enjoy sunset at your own balcony. This unit features stainless steel appliances, quartz countertops, and gas fireplace. Residents can enjoy great amenities, including a fitness center, a serene ground-floor garden, and classic common areas. Old Born Community Centre, UBC Botanic Garden and world class sports facilities are all within walk distance. U-Hill Hight School catchment and conveniently close to Pacific Spirit Park. Two parking stalls. open house By appointment only from 2 - 4pm Saturday & Sunday. Please text listing agent for appointment. (id:60626)
Sutton Group - 1st West Realty
389 Dufferin Avenue
London East, Ontario
Attention investors! Welcome to 389 Dufferin Ave. This four-plex has 6 bedrooms, 4 kitchens, and 4 bathrooms. Situated in the Woodbridge Heritage district in downtown London, and close to Woodfield French Immersion Public School, Catholic Central High School & Fred Astaire Dance Studio London. 5 minute drive to Covent Garden Market, and 3 minutes to Victoria Park and Richmond Row. Currently 3 out of 4 units are rented with the 4th vacant. Generates annual income of $75,000 gross. Features automatic evening lighting , security cameras, 3 parking spaces, bus stop conveniently directly in-front of the property, electronic coded door locks for each unit, 3 out of 4 units have been upgraded, storage room at rear of property, and individual electrical meters per unit. Don't miss this unique opportunity! (id:60626)
Century 21 First Canadian Corp
169 King Edward Avenue
Toronto, Ontario
You have found the gem you have been searching for! Welcome to 169 King Edward Avenue - a thoughtfully designed, two-storey detached home nestled in the heart of the warm and family friendly Woodbine-Lumsden community. Blending timeless comfort with modern functionality, this beautifully maintained residence offers 3 spacious bedrooms with 4 full bathrooms, ideal for growing families or multi-generational living. Step inside and youll be greeted by a bright, airy main floor featuring soaring ceilings, potlighting, and an open-concept layout flooded with natural light from oversized windows and well-placed skylights. Divide Great Room into two rooms, and use as a combined Living/Dining room-- you choose! The full kitchen offers abundant cabinetry and workspace, perfect for daily cooking or entertaining. A rare main-floor bedroom with direct walkout access to a private backyard, plus a 4-piece bathroom, completes this versatile level. Upstairs, the home continues to impress with two large bedrooms, including a serene primary suite with walk-in closet and private ensuite, creating a peaceful retreat at days end. The finished lower level provides even more space to relax and unwind, featuring a cozy rec room, dedicated office nook, a fourth bathroom, laundry area, and a crawl space for extra storage. **This home has solar energy to heat the the water during the summer season** **The driveway can be readily made into 2 parking spaces** Located on a quiet street just minutes from the DVP, TTC, parks, top rated schools, and everyday amenities, this home checks all the boxes for style, space, and convenience. Whether youre starting a family or looking to settle in a vibrant east-end neighbourhood, this move-in-ready gem is not to be missed. A Must See! It's truly a spectacular GEM that can not be showcased, due to the limited photos permitted. Book your showing today--- YOU WILL THANK ME LATER! (id:60626)
Century 21 Heritage Group Ltd.
Trans Canada Highway #1 Range Road 255
Strathmore, Alberta
Prime Industrial Land. #1 Highway Exposure. Located Just 3 miles West of Strathmore, South Side of the Highway. Strathmore Alberta is a East-Central Business and Residential Hub, located in the heart of the Calgary region. Businesses will thrive in a supportive local community, while residents and business owners enjoy the best of both worlds. - the charm of small-town living and access to urban market opportunities. Potential to Subdivide. Industrial Park. Future District. Unlimited Potential. Light Industrial Park. Major Area Industries include: The Future Home of De Havilland Field airport just minutes east of this property. New Alberta wallboard manufacturing plant under construction. According to USG Corporation the 220,000-square-foot plant, located on 214 acres three kilometers northwest of Carseland, Alta., was designed to be CGC's most...Wallboard manufacturing plant under construction in Wheatland County expected to create more than 100 jobs. Construction of $210M facility. Phyto Organix to build $225-million net-zero pea processing plant in Strathmore Home-grown Phyto Organix willing to take full advantage of an emerging market to put Alberta at the forefront. Great investment or development lands. 23.48 acres zoned Industrial general, currently used as cropland. Property is part of the West Highway 1 Structure Area. Bring your Business Here (id:60626)
RE/MAX Landan Real Estate
112 4388 Northlands Boulevard
Whistler, British Columbia
Unique Opportunity at Glacier's Reach! This 1-bedroom, 1-bathroom townhome offers an expansive 705 sq. ft. of comfort and one of the few in the complex with a private hot tub on a covered deck for year-round enjoyment. Relax on two spacious decks overlooking the peaceful forest, or cozy up by the gas fireplace after a day on the slopes. Fully furnished and equipped with a jetted tub, it´s ready for personal use or as a successful rental. Oriented in a quiet location on the outskirts of Whistler Village, you´re just steps from world class dining, shopping and adventure. Glacier´s Reach features secure underground parking, a heated pool, sauna, and fitness center, all just steps from Whistler Village or a quick ride on the complimentary shuttle to the slopes. Don´t miss this rare opportunity-schedule your visit today! (id:60626)
RE/MAX Sea To Sky Real Estate
391 Greenwood Avenue
Ottawa, Ontario
Welcome to this fully updated legal duplex with a permitted basement Secondary dwelling unit in the heart of Westboro of Ottawas most desirable neighbourhoods. Sitting on a wide 49' lot, this income-generating property features three spacious 2-bed/1-bath units, each with its own private driveway. With over $150K in recent renovations, including a luxury main-floor upgrade, excavated and structurally reinforced basement, and renovated second floor, this is a rare opportunity to own a low-maintenance, high-return asset. Steps from top schools, parks, trendy shops, westboro beach and transit, its ideal for savvy investors or multi-generational living. Fully tenanted with strong cash flow and a solid 5.2% cap rate, this is Westboro real estate done right. 2021 investments incl. luxuriously renovated Unit 1, improved entrance/common space, re-styled driveways & manicured grounds. Basement professionally excavated to increase ceiling height and reinforced with a structural buttress wall. All work completed with permits and inspections on file. Legal lower-level unit offers strong rental income potential, an excellent investment with lasting value. 2nd floor renovations (2024) new carpet on stairs ( 2024) electrical & plumbing (2023) , 3 new windows in the basement (2023). windows, roof )2019). Operionnal Surveillance system in the building ( 6 Cameras with DVR) included. shed included. Appealing cash flow, 3 meters; gas furnace, c/air, 2 hot water tanks, hardwood, vinyl windows throughout. Ideal for investors or seeking future multi-generational residence. All units currently tenanted. Shared coin laundry ( additional income ) Rents: Apt #1: $2250/m + hydro, Apt #2: 2150/m + hydro, Apt B: $2000/m . Exceptional opportunity in Ottawa's hottest neighbourhood! Set showing schedule +24hrs notice., Flooring: Hardwood, Flooring: Other (See Remarks) (id:60626)
Innovation Realty Ltd.
66 9800 Odlin Road
Richmond, British Columbia
HENNESSY GREEN, quality built by well-know developer Polygon, located in central Richmond in west cambie area. East/west facing 3 storeys townhouse, specious 1345SF 3 beds and 2.5 baths, 9' ceiling on main, AIR CONDITIONED, stainless steel kitchen appliances and granite countertop, tandem two car garage with storage area, fenced private front yard facing the inner garden. Mint condition and move-in ready, rarely available. Club house amenities includes gym, table tennis, lounge and playground. Steps to Walmart, restaurants, park, banks and so on. Great and convenient location. Seller did some upgrades: New dishwasher(2025), new hot water tank(2024). Book your private viewing today. Don't miss it. Open House Sat July 19 2-4pm. (id:60626)
Royal Pacific Realty Corp.
3886 Royston Rd
Courtenay, British Columbia
Gorgeous 3-bedroom custom built home steps from the beach. The main floor features an open floor plan with a gas fireplace that rises to the 14 ft vaulted ceiling. The gourmet kitchen offers a surplus of cabinets, granite countertops and a huge island. Double French doors open to a 38’ by 12’ deck. Also on the main floor is the primary bedroom with French doors. It offers a large walk-in closet and an en-suite with a soaker tub, separate shower and heated floors. Upstairs are two more bedrooms, a 4-piece bathroom and a bonus room with peek a boo ocean view. A heat pump and hot water on demand make this home energy efficient. Situated 1/4 block from a coffee shop, a 20 minute walk to Roy’s Town Pub and a 5 minute drive to Courtenay. (id:60626)
RE/MAX Ocean Pacific Realty (Crtny)
139 Galbraith Crescent
Markham, Ontario
Located just steps from schools and public transit, this beautifully upgraded home offers a spacious, open-concept layout with neutral decor and no carpet throughout, newer windows The stylish kitchen features a breakfast bar, newer stove and exhaust fan , backsplash, Pantry, Lights Under Cabinet, and a walkout to a deck and private backyard perfect for entertaining. Upstairs, you'll find four good sized bedrooms, newer windows Newer & laminate floor throughout. central air conditioning and heating for year-round comfort. The separate entrance leads to a fully finished basement, complete with a living room, kitchen, two bedrooms, and a 4-piece bathroom ideal for extended family or rental income, Approx. 30 ft frontage (id:60626)
Homelife New World Realty Inc.
6722 Kneale Place
Burnaby, British Columbia
Location, Luxurious and Spacious! 4 beds 4 baths + Rec Room with private fenced backyard, 3 levels, over 2000 SF, Luxurious renovated previously, steps to Sperling Skytrain, Bus 110, 134 & 144 (Metrotown/SFU), Sperling elementary (French Immersion), Burnaby Lake, Christine Sinclair & Bill Copeland Sports center, close to Brentwood & Lougheed mall. Greatly maintained with low strata fees. Plus, Developers & Investors Alert! With BC legislation, the townhouse is about 100 meters from Sperling Skytrain, within Tier 1 of the Transit-Oriented Development (TOD) zoning, allowing for a minimum 20-story building. The complex(31 units) is now listed for sale by Colliers, a rare & exceptional investment opportunity. Live in or rent now and wait for wind-up to gain a windfall profits. Don't miss it. (id:60626)
RE/MAX City Realty
219 Mahogany Landing Se
Calgary, Alberta
Welcome to this fantastic estate home in Mahogany, where luxury, comfort, and location come together in one of Calgary’s most sought-after lake communities. Offering over 2,800 sq ft above grade, a triple tandem garage with lift-ready ceilings, and direct access to a semi-private dock, this 4-bedroom, 2.5-bath home is an exceptional opportunity for families seeking space and lifestyle. The grand foyer sets the tone with soaring ceilings and a walk-in closet to keep things organized right from the front door. Wide-plank handscraped hardwood floors guide you into the open-concept main living space where dramatic vaulted ceilings with wood beams frame a striking stone fireplace—both warm and architecturally stunning. Designed for entertaining and daily living, the chef’s kitchen features granite countertops, a massive centre island, Jenn-Air 6-burner gas cooktop, double wall ovens, and an abundance of cabinetry. A walk-through pantry connects to a custom mudroom with built-in shelving, closets with organizers, and garage access. The triple tandem garage is a rare find—complete with a 6-ft bump-out, large window, hot/cold utility sink, and extra-high ceilings, perfect for storage or adding a lift. Even the garage is heated with a high-efficiency Reznor unit for year-round comfort. The main floor also offers a private office tucked quietly at the front, plus conveniences like central vac with a kitchen toe-kick, Hunter Douglas blinds throughout (blackout in bedrooms, remote-controlled in the living room), and Wi-Fi enabled lighting, Nest thermostats, and smoke detectors for seamless smart living. Upstairs, a large bonus room with tray ceiling provides the perfect family lounge, flanked by three spacious bedrooms, a 4-piece bath, and an upper laundry room with sink and linen closet. The primary retreat is a true sanctuary with another tray ceiling, serene west-facing views, and a spa-like 5-piece ensuite with heated floors, granite-topped dual vanities, a walk-in shower, full-sized soaker tub, and a generous walk-in closet. You’ll also enjoy built-in speakers in the ensuite, kitchen, and backyard, all powered by Sonos.Downstairs, the undeveloped basement is a blank canvas featuring 9-foot ceilings, oversized windows, rough-ins for a bathroom and wet bar—and even an impressive built-in climbing wall to keep things active while you plan your dream lower level. Step outside to your west-facing backyard, where mature trees offer privacy and a poured concrete patio makes the perfect setting for summer BBQs. Hot/cold exterior water taps make outdoor projects easy, and a gated path leads directly to the semi-private dock just a few steps away—ideal for paddleboarding, canoeing, or simply taking in the peaceful lakeside setting. Enjoy four-season lake living in Mahogany, with 22 km of pathways, a protected wetland preserve, beaches, schools, shopping, dining, and the South Health Campus all nearby. This is more than just a home—it’s a lifestyle that only Mahogany can offer. (id:60626)
RE/MAX Irealty Innovations
971 Leslie Valley Drive
Newmarket, Ontario
Welcome to this absolutely stunning detached home situated on a premium 50x112 ft ravine lot in the highly sought-after Leslie Valley. Backing directly onto lush green space, this home offers incredible privacy and a breathtaking view thats hard to find. The backyard is a true entertainers dream, featuring a heated swimming pool, brand new professional landscaping, a stylish new gazebo, and a custom outdoor bar perfect for hosting family and friends or enjoying your own private retreat.Inside, the home is completely upgraded and meticulously maintained with modern finishes throughout. Recent upgrades include new flooring (2021), a custom staircase (2025), and pot lights installed across the entire home, providing a bright, contemporary ambiance. The heart of the home is the fully renovated chefs kitchen, completed in 2025, featuring sleek ceramic finishes, built-in stovetop, built-in microwave and oven, high-performance range hood, and a brand new kitchen island with an extended breakfast bar ideal for casual dining and entertaining. Granite countertops and stainless steel appliances add both elegance and durability to this modern space.All bathrooms have been updated with new vanities and toilets, giving them a fresh, spa-like feel. Custom closet organizers have been installed throughout the home for maximum functionality and storage. The professionally finished basement extends the living space with a spacious rec room complete with a cozy gas fireplace, a wet bar, a separate bedroom, and a 3-piece bathroomperfect for in-laws, guests, or additional entertaining space.The home is perfectly located close to top-rated schools, scenic parks and trails, major highways (404/401), and all essential amenities. With its unbeatable combination of location, layout, luxurious upgrades, and a backyard oasis on a rare ravine lot, this home truly has it all. Dont miss your chance to own this exceptional propertyschedule your private showing today! (id:60626)
Century 21 The One Realty
14 Berend Court
Quinte West, Ontario
The Belmont is your answer for modern rural living. But consider this your place holder, because in Frankford Estates, all home plans can be customized to your heart's desire. This exclusive estate subdivision features fully custom homes on large country lots by Van Huizen Homes. All the features you want in your family home, along with the outdoor space you crave. Frankford is known for its friendly, laid-back vibe. Surround yourself in the scenery and enjoy the convenience of small-town life, with easy access to larger towns in the Bay of Quinte region. 16 lots range in size from 1.9 acres to 4.7 acres. Rest easy knowing that you're dealing with a reputable local builder for whom top quality finishes come standard. Expect 9-foot ceilings, high end windows, quartz countertops and luxury flooring choices. The builder's Tarion warranty provides another layer of assurance. And while you'll certainly enjoy country living in Frankford Estates, you'll also enjoy natural gas service and the connectivity of Bell FIBE. (id:60626)
Royal LePage Proalliance Realty
4 Berend Court
Quinte West, Ontario
The Belmont is your answer for modern rural living. But consider this your place holder, because in Frankford Estates, all home plans can be customized to your heart's desire. This exclusive estate subdivision features fully custom homes on large country lots by Van Huizen Homes. All the features you want in your family home, along with the outdoor space you crave. Frankford is known for its friendly, laid-back vibe. Surround yourself in the scenery and enjoy the convenience of small-town life, with easy access to larger towns in the Bay of Quinte region. 16 lots range in size from 1.9 acres to 4.7 acres. Rest easy knowing that you're dealing with a reputable local builder for whom top quality finishes come standard. Expect 9-foot ceilings, high end windows, quartz countertops and luxury flooring choices. The builder's Tarion warranty provides another layer of assurance. And while you'll certainly enjoy country living in Frankford Estates, you'll also enjoy natural gas service and the connectivity of Bell FIBE. (id:60626)
Royal LePage Proalliance Realty
6018 Fulks Road
Peachland, British Columbia
Modern Lakeview Home in Peachland, BC – Low Maintenance Living with Unmatched Views Welcome to your dream home in the heart of Peachland’s newest neighborhood, where contemporary elegance meets effortless living. Perched above Okanagan Lake, this stunning modern residence offers panoramic lake views that will take your breath away—morning, noon, and night. Designed for both style and functionality, the home features a beautifully appointed kitchen with sleek cabinetry, premium appliances, quartz countertops, and a spacious island perfect for entertaining. The open-concept layout flows seamlessly into the living and dining areas, all bathed in natural light with unobstructed views of the water. Enjoy no yard work thanks to low-maintenance landscaping, giving you more time to soak in the scenery and explore all the Okanagan lifestyle has to offer—from local wineries and golf courses to hiking trails and lakefront activities. With clean lines, high-end finishes, and a layout built for comfort, this lakeview gem is ideal as a full-time residence or a luxurious lock-and-leave getaway. Don't miss this rare opportunity to own a slice of modern paradise in Peachland. (id:60626)
Coldwell Banker Horizon Realty
239 Stepping Stones Crescent
Spallumcheen, British Columbia
Architectural Beauty, currently operating with farm status as a Christmas Tree Farm! Set atop a private and beautifully landscaped 2.3-acre ridge, this property sits between Okanagan Lake & Swan Lake, this 3,200 sq ft architect-designed home offers stunning views from every room. A unique multi-level layout provides level entry to each floor. The top level owners retreat primary suite is truly a mini getaway within your own home! Featuring a gas fireplace, window seat, enclosed porch & spa-like ensuite with soaker tub. Roof access provides a peaceful spot for soaking in the views and tranquility. The main level includes a second primary bedroom with patio access, fireplace, window seating, main bath with walk-in shower, an additional bedroom,office with loft , lounge, laundry, mudroom, & two small flex spaces. The lower level boasts open a bright concept living area with a wood burning stone fireplace, modern kitchen with newer appliances, dining room & stunning sunroom, and a large crawl space. A separate entry, unfinished basement offers suite potential. Two carports, 2 storage rooms, & dual driveways provide ample parking. A/C, heat pump, in floor heating & 3 fireplaces. Outside, enjoy a beach volleyball court, pond, fire pit, gardens, fruit trees & a 1.5-acre Christmas tree farm.Conveniently located only 8 mins to downtown Vernon & 35 mins to Kelowna Airport. Not in the ALR, ideal for flexibility & future use. This home is a must see to appreciate.Book your viewing today! (id:60626)
Real Broker B.c. Ltd
239 Stepping Stones Crescent
Spallumcheen, British Columbia
Architectural Beauty, currently operating with farm status as a Christmas Tree Farm! Set atop a private and beautifully landscaped 2.3-acre ridge, this property sits between Okanagan Lake & Swan Lake, this 3,200 sq ft architect-designed home offers stunning views from every room. A unique multi-level layout provides level entry to each floor. The top level owners retreat primary suite is truly a mini getaway within your own home! Featuring a gas fireplace, window seat, enclosed porch & spa-like ensuite with soaker tub. Roof access provides a peaceful spot for soaking in the views and tranquility. The main level includes a second primary bedroom with patio access, fireplace, window seating, main bath with walk-in shower, an additional bedroom,office with loft,lounge, laundry, mudroom, & two small flex spaces. The lower level boasts open a bright concept living area with a wood burning stone fireplace, modern kitchen with newer appliances, dining room & stunning sunroom, and a large crawl space. A separate entry, unfinished basement offers suite potential. Two carports, 2 storage rooms, & dual driveways provide ample parking. A/C, heat pump, in floor heating & 3 fireplaces. Outside, enjoy a beach volleyball court, pond, fire pit, gardens, fruit trees & a 1.5-acre Christmas tree farm. Conveniently located only 8 mins to downtown Vernon & 35 mins to Kelowna Airport. Not in the ALR, ideal for flexibility & future use. This home is a must see to appreciate. Book your viewing today! (id:60626)
Real Broker B.c. Ltd
8617 Fitzmaurice Drive
Coldstream, British Columbia
This stunning Coldstream home offers absolutely breathtaking, unobstructed views of Kalamalka Lake & the Monashee Mountains. Enjoy the best lake views in the neighborhood from nearly every room in the house. Step outside to take in the scenery from the expansive sundeck or through the home’s large windows. Because the property faces east, you'll be shaded from the intense summer heat by late afternoon. Ideally located just steps from Kal Beach, Okanagan College & the Rail Trail, this 3-bedroom, 3-bathroom home has been completely updated with high-end finishes throughout, including a 1-bedroom suite on the lower level. Inside, you'll find gleaming hardwood floors extending through the open-concept living area, complemented by vaulted ceilings & a beautifully updated kitchen with granite countertops, butler pantry & stainless steel appliances. The spacious primary bedroom boasts a luxurious ensuite with marble tile, a separate tile shower & tub, & heated floors. The suite features a private patio, gas fireplace & tons of natural light it could easily be converted into a bachelor or used to add another bedroom. Outside, the home features a large driveway with 27 ft RV parking & a large double garage to accommodate a variety of vehicles. The yard is neatly landscaped with drip line irrigation & is low maintenance. Additionally, there is a unique covered breezeway ideal for outdoor entertaining & an additional covered storage room under the garage. This is a must see home! (id:60626)
RE/MAX Vernon
3315 West Oak Pl
Langford, British Columbia
TRADES CONSIDERED | NO GST! Welcome to this beautifully designed 5-bedroom, 4-bathroom home offering style, space, and flexibility—perfect for today’s modern family or savvy investor. Thoughtfully laid out and loaded with premium features, this home even includes a separately metered 1-bed/1-bath legal suite with its own entrance. Step inside to a spacious entryway that flows into an open-concept main floor, complete with a versatile guest bedroom or office and a full bath. The chef’s kitchen is the heart of the home, boasting a large island, walk-in pantry, and upscale finishes—ideal for entertaining or daily family living. You’ll also love the oversized laundry room with a sink and tons of storage. Upstairs, you’ll find three generously sized bedrooms, including a stunning primary suite featuring heated tile floors, a spa-inspired soaker tub, and a separate glass shower. The flexible floor plan even allows the suite to be easily reintegrated into the main house if desired. (id:60626)
Exp Realty
2303 13 Street Nw
Calgary, Alberta
Nestled in the family-friendly community of Capitol Hill, this impeccably built property is a masterpiece of architectural excellence by Jackson McCormick and Paul Lavoie Interior Design. With over 2230sq ft of luxurious living space, this 3-bedroom, 3.5-bath home is a rare find where no detail has been overlooked. Immerse yourself in a park-like setting with breathtaking east views from the rooftop patio. This exquisite outdoor space, featuring a green roof vegetation system and wired for a hot tub, offers a serene retreat to bask in the sun from dawn to dusk. The home is bathed in natural light, accentuating the gorgeous hardwood floors that flow throughout all levels. Upon entry, be greeted by a versatile space perfect for a home office or additional bedroom, complete with a 3pc ensuite. The main level boasts an inviting open-concept kitchen, featuring sleek cabinetry, a built-in pantry with pull-outs, quartz countertops, an expansive center island, and a high-end Fisher & Paykel appliance package. A glass-enclosed wine cellar adds a touch of sophistication. Step out to a spacious patio with a BBQ line, overlooking the tranquil park—ideal for morning coffees and alfresco dining. The generous dining room is enhanced by a modern slat wall design and is perfect for hosting elegant gatherings. It flows seamlessly into a grand living area, where a fireplace invites you to unwind with a glass of wine and a good book. Central air conditioning ensures year-round comfort. The upper level is a haven of luxury, featuring the primary bedroom with a custom walk-in closet and built-in shelving. The opulent 5pc ensuite includes his and her sinks, a soaker tub, and a glass-enclosed shower with a bench. An additional primary bedroom also has a beautifully appointed 5 pc ensuite bathroom, while a convenient laundry room with ample shelving completes this level. The attached double-car garage offers secure parking and a heated driveway for added convenience. This unit has been desi gned for the addition of an elevator if you so choose. Located minutes from downtown, the University of Calgary, shops, restaurants, and local schools, this home is perfectly positioned for both tranquility and accessibility. Don't miss the opportunity to live in this bespoke property in Capitol Hill, where luxury meets a serene park-like setting in perfect harmony. (id:60626)
Century 21 Bamber Realty Ltd.
2307 13 Street Nw
Calgary, Alberta
Nestled in the family-friendly community of Capitol Hill, this impeccably built property is a masterpiece of architectural excellence by Jackson McCormick and Paul Lavoie Interior Design. With over 2230sq ft of luxurious living space, this 3-bedroom, 3.5-bath home is a rare find where no detail has been overlooked. Immerse yourself in a park-like setting with breathtaking east views from the rooftop patio. This exquisite outdoor space, featuring a green roof vegetation system and wired for a hot tub, offers a serene retreat to bask in the sun from dawn to dusk. The home is bathed in natural light, accentuating the gorgeous hardwood floors that flow throughout all levels. Upon entry, be greeted by a versatile space perfect for a home office or additional bedroom, complete with a 3pc ensuite. The main level boasts an inviting open-concept kitchen, featuring sleek cabinetry, a built-in pantry with pull-outs, quartz countertops, an expansive center island, and a high-end Fisher & Paykel appliance package. A glass-enclosed wine cellar adds a touch of sophistication. Step out to a spacious patio with a BBQ line, overlooking the tranquil park—ideal for morning coffees and alfresco dining. The generous dining room is enhanced by a modern slat wall design and is perfect for hosting elegant gatherings. It flows seamlessly into a grand living area, where a fireplace invites you to unwind with a glass of wine and a good book. Central air conditioning ensures year-round comfort. The upper level is a haven of luxury, featuring the primary bedroom with a custom walk-in closet and built-in shelving. The opulent 5pc ensuite includes his and her sinks, a soaker tub, and a glass-enclosed shower with a bench. An additional primary bedroom also has a beautifully appointed 5 pc ensuite bathroom, while a convenient laundry room with ample shelving completes this level. The attached double-car garage offers secure parking and a heated driveway for added convenience. This unit has been desi gned for the addition of an elevator if you so choose. Located minutes from downtown, the University of Calgary, shops, restaurants, and local schools, this home is perfectly positioned for both tranquility and accessibility. Don't miss the opportunity to live in this bespoke property in Capitol Hill, where luxury meets a serene park-like setting in perfect harmony. (id:60626)
Century 21 Bamber Realty Ltd.
2305 13 Street Nw
Calgary, Alberta
Nestled in the family-friendly community of Capitol Hill, this impeccably built property is a masterpiece of architectural excellence by Jackson McCormick and Paul Lavoie Interior Design. With over 2230sq ft of luxurious living space, this 3-bedroom, 3.5-bath home is a rare find where no detail has been overlooked. Immerse yourself in a park-like setting with breathtaking east views from the rooftop patio. This exquisite outdoor space, featuring a green roof vegetation system and wired for a hot tub, offers a serene retreat to bask in the sun from dawn to dusk. The home is bathed in natural light, accentuating the gorgeous hardwood floors that flow throughout all levels. Upon entry, be greeted by a versatile space perfect for a home office or additional bedroom, complete with a 3pc ensuite. The main level boasts an inviting open-concept kitchen, featuring sleek cabinetry, a built-in pantry with pull-outs, quartz countertops, an expansive center island, and a high-end Fisher & Paykel appliance package. A glass-enclosed wine cellar adds a touch of sophistication. Step out to a spacious patio with a BBQ line, overlooking the tranquil park—ideal for morning coffees and alfresco dining. The generous dining room is enhanced by a modern slat wall design and is perfect for hosting elegant gatherings. It flows seamlessly into a grand living area, where a fireplace invites you to unwind with a glass of wine and a good book. Central air conditioning ensures year-round comfort. The upper level is a haven of luxury, featuring the primary bedroom with a custom walk-in closet and built-in shelving. The opulent 5pc ensuite includes his and her sinks, a soaker tub, and a glass-enclosed shower with a bench. An additional primary bedroom also has a beautifully appointed 5 pc ensuite bathroom, while a convenient laundry room with ample shelving completes this level. The attached double-car garage offers secure parking and a heated driveway for added convenience. This unit has been desi gned for the addition of an elevator if you so choose. Located minutes from downtown, the University of Calgary, shops, restaurants, and local schools, this home is perfectly positioned for both tranquility and accessibility. Don't miss the opportunity to live in this bespoke property in Capitol Hill, where luxury meets a serene park-like setting in perfect harmony. (id:60626)
Century 21 Bamber Realty Ltd.
75 Taysham Crescent
Toronto, Ontario
Welcome to 75 Taysham Crescent. A detached Bangalow with Garage. Separate entrance to lower level. This is truly a Two-Family home. Featuring 3 kitchens, 3 full bathrooms, 1 power room and so much more. Large family rooms with lots of rooms to enjoy. Great home for a large family and has option for rental income from basement . Close to School, Church, Shopping mall, Hospital, Library, Community Centre, New Finch West LTR and close to 400, 401, 427 , 27 Hwys. (id:60626)
Realty 21 Inc.
3756 Glenrest Drive
Ramara, Ontario
Discover your dream lakeside oasis at 3756 Glenrest Drive! This stunning Nordic-inspired retreat is nestled on 70 feet of private waterfront along the shimmering shores of Lake Simcoe, complete with a sandy beach and a 40-foot dock your own personal playground for swimming, boating, and breathtaking sunset views.Step inside the beautifully upgraded log home where rustic charm meets modern luxury. Cozy up by one of two propane fireplaces, or whip up a meal in the sleek, updated kitchen. The sunroom, drenched in natural light, is the perfect spot to unwind after a day on the water.Take relaxation to the next level with a brand-new outdoor sauna, offering sweeping lake views, and a wood-fired hot tub for stargazing after dark. Need more space? Two fully winterized bunkies are ready to welcome family and guests, making this the perfect place for memories or a profitable short-term rental investment.With stunning upgrades and endless potential, this serene, stylish escape is just waiting for you to make it yours. Don't wait, schedule your showing today and start living the cottage life of your dreams! (id:60626)
RE/MAX Crosstown Realty Inc.
3756 Glenrest Drive
Ramara, Ontario
Discover your dream lakeside oasis at 3756 Glenrest Drive! This stunning Nordic-inspired retreat is nestled on 70 feet of private waterfront along the shimmering shores of Lake Simcoe, complete with a sandy beach and a 40-foot dock your own personal playground for swimming, boating, and breathtaking sunset views.Step inside the beautifully upgraded log home where rustic charm meets modern luxury. Cozy up by one of two propane fireplaces, or whip up a meal in the sleek, updated kitchen. The sunroom, drenched in natural light, is the perfect spot to unwind after a day on the water.Take relaxation to the next level with a brand-new outdoor sauna, offering sweeping lake views, and a wood-fired hot tub for stargazing after dark. Need more space? Two fully winterized bunkies are ready to welcome family and guests, making this the perfect place for memories or a profitable short-term rental investment.With stunning upgrades and endless potential, this serene, stylish escape is just waiting for you to make it yours. Don't wait, schedule your showing today and start living the cottage life of your dreams! (id:60626)
RE/MAX Crosstown Realty Inc. Brokerage
971 Charlotteville 10 Road
Simcoe, Ontario
Welcome to your dream retreat just outside the charming town of Simcoe! This custom-built home offers unparalleled comfort and breathtaking views of lush greenery, promising a serene escape from the bustle of the city. The main floor features a spacious open concept design, ideal for both entertainment and everyday living. Cozy fireplaces on the lower and main levels add warmth and ambiance on cooler evenings, creating the perfect atmosphere for relaxation. On the main level, discover the tranquil master suite, a true sanctuary with its own private access to the balcony overlooking the scenic backyard. Additional bedrooms upstairs provide ample space for family and guests. For added flexibility, the finished basement w/ walkout includes two more bedrooms and a full bathroom, along with a versatile kitchenette and a rec room that can be customized to suit your lifestyle needs—whether it's a home theater, fitness area, or game room. Outside, you will find the 2 car detached garage w/unfinished loft space. You can also enjoy summer evenings sitting at any of the multiple seating areas, perfect for unwinding while taking in the beauty of the landscaped gardens and mature trees that surround the property. Located just minutes from Simcoe, peaceful countryside living with easy access to urban conveniences, including shops, restaurants, and schools. Don't miss your chance to own this extraordinary home where every detail reflects quality and a commitment to quiet, comfortable living (id:60626)
Royal LePage State Realty Inc.
7144 Apex Drive
Vernon, British Columbia
~OPEN HOUSE Sunday June 1st from 1pm to 3pm~ *Exceptional Value in the Foothills* Welcome to this immaculate, custom-built 2018 Okanagan home. With today’s rising construction costs, recreating this level of quality, space & finish would far exceed the Seller’s asking price. Set on a beautifully landscaped 0.24-acre lot, this home offers tremendous curb appeal with its grand stamped concrete driveway, pristine yard, RV/boat parking & oversized triple garage. Every detail of this home reflects care and craftsmanship, from the custom cabinetry and quartz countertops to the elegant finishing throughout. The heart of the home is an ultra-modern kitchen designed to impress, featuring a 13-foot island, walk-in pantry, built-in desk, wine fridge & gas range. The open-concept main floor flows seamlessly into the dining & living areas, leading to both a covered front deck with stunning Okanagan Lake & valley views and a private back patio complete with hot tub, irrigated garden beds & dog run. The main level includes 3 spacious bedrooms & 2 full bathrooms, including a gorgeous Primary Suite with a luxurious 5-piece ensuite & custom built-in cabinetry. Downstairs offers an additional large bedroom with walk-in closet, a full bathroom & a cozy Family Room - complete with a charming hidden playroom perfect for kids. A functional mudroom with custom built-ins connects the garage to the home for easy everyday living. Contact your Agent or the Listing Agent today to schedule a viewing. (id:60626)
Stonehaus Realty (Kelowna)
33071 Hawthorne Avenue
Mission, British Columbia
Welcome to 33071 Hawthorne Avenue, tucked away in one of Mission's most coveted and well-established executive neighbourhoods. This beautifully maintained home is move-in ready, featuring newer appliances, A/C, thermal blinds, updated hot water tank, and a roof just 8 years young. Surrounded by mature trees and timeless homes, this property offers a rare blend of comfort, flexibility, and charm. With two kitchens and a versatile lower-level suite, it's perfectly set up for in-laws, extended family, older kids, or out-of-town guests. Located in a serene, pride-of-ownership community, you're just minutes from schools, parks, shopping, and everyday conveniences. Opportunities to own in this prestigious neighbourhood are few and far between, don't miss your chance to make it yours. (id:60626)
RE/MAX Truepeak Realty
424 Observatory Street
Nelson, British Columbia
One of Nelson's finest historic homes!! Built in 1894 with all the ambiance of a Victorian country estate, located on a prime 100'X120' corner lot in the heart of Uphill. Walking distance to downtown, schools, hospital and the Uphill Market. You will feel at home as soon as you walk through the door. Beautiful features including gorgeous wood floors and trim, tall ceilings and expansive windows. 4 bedrooms and 3 bathrooms. The main floor features a foyer, living room, family room with gas fireplace, spacious kitchen with dining area that flows out to the stone patio, sunroom, charming den, mud room and a half bath. The second floor has 4 bedrooms, 2 full bathrooms (with in-floor heat) and a laundry room. The third floor is all open and would be a fun space for kids! The spacious covered verandah is a great place to relax and watch the sunsets! The property is beautifully landscaped with lots of lawn, trees, shrubs and several raised garden beds. Hot water radiant heat, a heat pump plus a solar hot water tank. There is room on the west side for a garage with a suite, laneway home or to subdivide a lot. (id:60626)
Valhalla Path Realty
77 Ontario Street S
Kitchener, Ontario
Great opportunity for owner/user in DTK - first time available in over 30 years! Centrally located in a high growth area of Kitchener and walking distance from existing and future highrise residential projects. LRT route runs past this property, but it also has parking for approx. 8 vehicles onsite. Building is approx. 2,700 sq ft on two levels plus basement. Separate hydro meters for each floor allow for potential to convert second floor to residential or use as a second commercial unit. (id:60626)
Coldwell Banker Peter Benninger Realty
RE/MAX Solid Gold Realty (Ii) Ltd.
14103 Argyll Road
Halton Hills, Ontario
A Fabulous Bungalow in mint condition on an exceptional, mature 70' lot with tons of curb appeal! Huge Kitchen with loads of Cabinetry and rooom for that large family gathering around the harvest table W/O to backyard. Beautifully finished top to bottom with three bedrooms, two bathrooms up and two bedrooms , one bathroom down . Perfect in-law set up boasting a lovely kitchen on the lower level and open concept floor plan . New large deck covred roof , new gazebo , new landscaping , new sprinklers , new stamped concrete drive way , new gutter guards all around, new security system with camera , 2 car garage with remote door opener . Lots of closet space . Ideally situated next to green space and across the Gellert Park ! Close to Trails , schools and shopping too ! It's that bungalow you've been waiting for ! (id:60626)
Royal LePage Flower City Realty
16 Hay Island
Leeds And The Thousand Islands, Ontario
Welcome to your own Island paradise! This extraordinary property on Hay Island combines rich history with modern convenience, making it the perfect family retreat. Set against the backdrop of the stunning St Lawrence River , this unique haven offers an abundance of space, recreational opportunities and a deep sense of tranquility. At the heart of the property lies the inviting main cottage where you can gather with family and friends and enjoy the cozy yet spacious living and dining areas perfect for both relaxation and entertaining with charming details that reflect the property's storied past. The guest cottage and 3 bunkies provide comfort and privacy for extra visitors making them the perfect spot to ensure your visitors feel right at home while enjoying the natural beauty of the Island. The large boathouse and plenty of docking spaces will enhance your Island experience by providing ample storage for your watercraft but also serves as a great gathering spot for story-sharing after a day on the water. Located in a prime area , this Island retreat is easily accessible, allowing for a quick getaway while still feeling miles away from the everyday hustle and bustle. Don't miss out on this rare opportunity to own a slice of paradise full of history and charm. Whether you're seeking a family getaway, an investment property, or a peaceful retreat this gorgeous property has it all. Call today to schedule a private showing. Start your journey to Island living today! (id:60626)
Bickerton Brokers Real Estate Limited
3057 Concession Rd 7
Adjala-Tosorontio, Ontario
Far more than just a 'home' - it's an emotion! Welcome to a place where life slows down, hearts feel full, and every season brings its own quiet magic. Tucked away on a peaceful, lightly travelled country road, this one-of-a-kind log home sits proudly on a breathtaking 1-acre lot, a true retreat from the rush of the world. An idyllic setting to raise a family, settle into retirement, or that secondary country retreat you've always wanted. Wake each morning to golden sunrises stretching across the sky, where the world is still, and coffee has simply never tasted so good. And when the day is done, the country-style front porch will be calling you to take in the gorgeous sunsets. Summer here feels like freedom - barefoot mornings lead to bonfire evenings & starry skies. In the Fall, the landscape explodes in color while winter wraps the home in stillness and warmth, perfect for fireside evenings and snowy morning walks. Spring brings fresh blooms & new life. Inside, the charm continues. Soaring beamed ceilings and a stunning floor-to-ceiling stone fireplace create an unforgettable heart to the home. The country kitchen overlooks the natural beauty of the property - preparing meals feels less like a task and more like a joy! The primary bedroom, with its barn doors and private balcony, offers a peaceful escape that gazes over the great room below. The finished walk-out basement adds space to gather, relax, or entertain whatever your life calls for. Surrounded by caring neighbours who respect privacy but are always close by with a helping hand, this home is as much about community as it is about comfort. Whether this becomes your forever home, your retirement dream, or the perfect place to raise a family and make memories, it offers more than shelter, it offers a way of life. Rustic charm with modern conveniences ** Fibre-optic Internet Available ** (id:60626)
RE/MAX Hallmark Chay Realty
39 Hills Road
Ajax, Ontario
Welcome to 39 Hills Rd in South East Ajax, a beautifully upgraded 4-level backsplit offering 2,376 sq. ft. of stylish and functional living space. Set on a pie-shaped lot backing onto a greenbelt trail, this home provides rare backyard privacy while being steps to schools, parks, the rec centre, hospital, shopping, and the lake. Inside, the open-concept main level features a stunning kitchen with a massive quartz island, bar sink, stainless steel appliances, and a new kitchen window. The living and dining areas are bright and inviting, with hardwood floors and a new bay window that fills the space with natural light. This home includes three full bathrooms and new flooring on the lower two levels, giving it a refreshed and cohesive feel. A spacious fourth bedroom with a separate entrance offers flexibility for extended family or future rental income. Major upgrades include a new front door, garage door, bay window, furnace, A/C, fridge, washer, and dryer. The built-in double garage features a gas fireplace, heated interior, and EV charger. Step outside to a backyard oasis with over $100,000 in renovations, including a brand-new fence and expansive concrete pad which is perfect for hosting or simply enjoying peaceful views. Thoughtfully updated and meticulously maintained, this move-in-ready home combines comfort, style, and functionality in one of Ajax's most desirable neighbourhoods. Dont miss your opportunity to own this exceptional property! (id:60626)
Royal LePage Real Estate Associates
241 Darling Street
Brantford, Ontario
Fully rented triplex generating $6,300/month in rental income, with all utilities paid by the tenants. Each of the three self-contained units includes its own furnace and air conditioner. Units offer 3 bedrooms and 2 bathrooms, including a private ensuite in the primary bedroom. Modern layout with balconies and quality finishes throughout. (id:60626)
RE/MAX Twin City Realty Inc.
103 Mcveety Road
Drummond/north Elmsley, Ontario
Live the dream in this full-time waterfront home on sought after Mcveety point on Big Rideau Lake. Featuring 180 ft of excellent waterfront with clear views, 98 ft dock perfect for fishing, boating and swimming and a 26 x 38 boat house - party shed- or potential 2nd cottage / suite. The main home offers two bedrooms up and two bedrooms down with a second kitchen and separate entry for potential rental opportunity or to share with a family member. This home is sunny and bright with hard wood floors, open concept living and access to a raised deck perfect for entertaining. Don't miss the hot tub, above ground pool and stunning grounds. Come take a look. Get the boat out of storage and get the water skies on. It's time to have some fun! (id:60626)
Royal LePage Integrity Realty
602 - 640 Sauve Street S
Milton, Ontario
This Stunning Penthouse Condo Unit Features An Impressive And Spacious Layout With Luxury Finishes. The Open-Concept Kitchen Is Equipped With Extended Cabinetry And A Large Island, Perfect For Entertaining, And Seamlessly Connects To The Living Area. The Primary Bedroom Offers Floor-To-Ceiling Windows That Enhance The Natural Light, Along With An En Suite Bathroom And A Walk-In Closet. Throughout The Unit, There Are 10 Ft. Ceilings And Floor To Ceiling Sliding Doors Leading From The Kitchen To A Generous 600 Sq. Ft. Terrace. Additional Highlights Include Pot Lights And Crown Moulding, A Walk-In Pantry, And A Laundry Room With A Sink And Storage Space. The Building Is Well -Maintained And Includes Amenities Such As A Gym And Rooftop Patios. Conveniently Located Near Schools, Highways, Parks, Shopping, Public Transit, And Trails, This Exceptional Unit Comes With Two Parking Spots. A Must See Property. (id:60626)
Exp Realty
74 North Shore Road
Northern Bruce Peninsula, Ontario
Discover the pinnacle of waterfront luxury on the Bruce Peninsula with this exquisite custom-built home, crafted in 2014. This property epitomizes elegance, set against the tranquil backdrop of Little Lake with 100 ft of pristine shoreline. Ideal for swimming and boating, it comes fully equipped with dock sections, ensuring a premium waterfront experience with direct access to Georgian Bay through a dredged channel and described as a "safe harbor" by our OPP. Spanning 3,621 sq. ft. across three finished levels, the home offers three bedrooms, three bathrooms, 2 kitchens and unparalleled living spaces. Interior highlights include bamboo flooring, Cambria quartz countertops, and a comprehensive stainless steel appliance package. The layout is thoughtfully designed for both privacy and entertainment, featuring 20 ft high ceilings on the main floor with beams that evoke a very nautical feel, adding to the home's unique charm. At the heart of this home is a majestic stone, floor-to-ceiling, see-through propane fireplace. The primary bedroom suite boasts sweeping water views, a private balcony with composite decking, and glass railings. The outdoor living space is equally impressive, featuring a partially covered deck that overlooks the water, offering breathtaking views. The property includes a cozy TV room with water vistas, a spacious lower level walkout with a second kitchen, and ample space for recreational activities, perfect for extended family or guests. Less than a year old Continental furnace. Additionally, a 22x30 detached garage and abundant storage cater to all seasonal needs. Nestled in the delightful community of Barrow Bay, this home is not just a residence but a retreat, offering a lifestyle where serene beauty meets luxury. Experience a new standard of living in this waterfront gem, where every detail is meticulously crafted for comfort and elegance. (id:60626)
Keller Williams Realty Centres
12730 226 Street
Maple Ridge, British Columbia
Welcome to this beautifully maintained 3-bedroom, 1-bath rancher, nestled on a spacious 1/3-acre lot in a serene dead-end street. Offered for the first time by the original owner, this unique property is a rare find in a peaceful, well-established neighborhood. Step inside to discover a warm and inviting layout with a cozy living area, bright kitchen, and generously sized bedrooms. The home has been lovingly cared for, preserving its character while remaining move-in ready. Outside is where this property truly shines. A gardener´s delight, the expansive yard is filled with mature landscaping, flowering shrubs, and plenty of space to create your dream outdoor oasis. Whether you´re looking to grow your own food, entertain, or simply relax in nature, this private sanctuary offers endless possibilities. Perfect for first-time buyers, downsizers, or those seeking a tranquil lifestyle close to town amenities, this well-loved home is a must-see. (id:60626)
Exp Realty
13042 62 Avenue
Surrey, British Columbia
Beautifully Renovated Home in Sought-After Panorama Ridge! This updated 3-4 bedroom home features a modern open-concept kitchen with quartz counters, stainless steel appliances, gas stove, and soft-close cabinets. The main floor offers two spacious living rooms, dining area, and a sleek high-efficiency gas fireplace. A large game room (currently a 4th bedroom) adds flexible living space. Enjoy the private backyard with new fence, walkout deck, and gas BBQ hookup. Other upgrades include renovated bathrooms, new carpeting, double-pane windows, EV-ready double garage, and more. Located near top schools, parks, and transit. Move-in ready and full of style-don't miss this one! (id:60626)
Royal LePage - Wolstencroft
2846 Canyon Crest Drive
West Kelowna, British Columbia
Welcome to this exceptional grade-level entry home in the highly sought-after Tallus Ridge community—where thoughtful design meets everyday luxury. Situated on an oversized lot with lake views, this home offers space, style, and functionality in equal measure. Step inside to discover a bright and airy main floor, highlighted by soaring 10-foot ceilings and expansive windows that flood the space with natural light while capturing stunning views of Shannon Lake. The heart of the home is a chef-inspired kitchen featuring a large island, quartz countertops, a gas range, and generous cabinetry for all your culinary needs. The open-concept layout continues into the spacious living room, complete with custom built-ins and a cozy gas fireplace—perfect for relaxing evenings. The adjoining dining area easily accommodates large gatherings and flows seamlessly to the semi-covered back patio, ideal for indoor-outdoor entertaining. Three well-sized bedrooms, including a luxurious primary suite. The primary retreat features dual walk-in closets and a spa-like ensuite with a walk-in tiled shower. A large laundry room adds everyday convenience. Downstairs, you'll find a versatile den or fourth bedroom off the foyer, along with a fully self-contained legal one-bedroom suite—perfect for extended family, guests, or added rental income. A perfect blend of luxury, comfort, and investment opportunity—this home is a rare offering in one of West Kelowna’s most desirable neighbourhoods. (id:60626)
RE/MAX Kelowna
543 Balsam Poplar Street
Waterloo, Ontario
Ask about our current Promo of $80,000 for our 40ft lots. To be built by Activa. The Wildwood model starting at 2,747sqft, with double car garage. This 4 bed, 2.5 bath Net Zero Ready home features taller ceilings in the basement, insulation underneath the basement slab, high efficiency dual fuel furnace, air source heat pump and ERV system and more energy efficient home! Plus a carpet free main floor, granite countertops in the kitchen, 36-inch upper cabinets in the kitchen, plus so much more! Activa single detached homes come standard with 9ft ceilings on the main floor, principal bedroom with luxury ensuite, larger basement windows (55x30), brick to the main floor, siding to bedroom level, triple pane windows and much more. (id:60626)
Peak Realty Ltd.
Royal LePage Wolle Realty
541 Balsam Poplar Street
Waterloo, Ontario
Ask about our current Promo of $80,000 for our 40ft lots. To be built by Activa. The Timbercrest Model starting at 2,786sqft, with double car garage. This 4 bed, 3.5 bath Net Zero Ready home features taller ceilings in the basement, insulation underneath the basement slab, high efficiency dual fuel furnace, air source heat pump and ERV system and a more energy efficient home! Plus, a carpet free main floor, granite countertops in the kitchen, 36-inch upper cabinets in the kitchen, plus so much more! Activa single detached homes come standard with 9ft ceilings on the main floor, principal bedroom luxury ensuite with glass shower door, 3 piece rough-in for future bath in basement, larger basement window 55x30, brick to main floor, sliding to bedroom level, triple pane windows an much more. (id:60626)
Peak Realty Ltd.
Royal LePage Wolle Realty
704 Autumn Willow Drive
Waterloo, Ontario
Ask about our current Promo of $80,000 for our 40ft lots. To be built by Activa. The Maystream Model starting at 2,806 sqft, with a double car garage. This 4 bed, 2.5 bath Net Zero Ready home features taller ceilings in the basement, insulation underneath the basement slab, high efficiency dual fuel furnace, air source heat pump and ERV system and a more energy home! Plus, a carpet free main floor, granite countertops in the kitchen, 36-inch upper cabinets in the kitchen, plus so much more! Activa single detached homes come standard with 9ft ceilings on the main floor, principal bedroom luxury ensuite with glass shower door, 3 piece rough-in for future bath in basement, larger basement windows (55x30), brick to the main floor, siding to bedroom level, triple pane windows and much more. (id:60626)
Peak Realty Ltd.
Royal LePage Wolle Realty
3167 Woodrush Dr
Duncan, British Columbia
This exquisite new home home offers breathtaking lake & valley vistas from both inside and out. The main floor's 1,573 sqft of meticulously finished space features a generous open-concept design and modern finishes. The gourmet kitchen steals the spotlight with its large granite island, seamlessly merging style and functionality. Architectural brilliance shines through with lofty ceilings giving a bright and airy layout, providing a versatile canvas for personalization. The primary bedroom is an oasis of luxury boasting walk through closet to a spacious 5-pc ensuite. The lower floor, offers 838sqft of finished space, with two bedrooms, a large rec room and 4 piece bathroom. The additional 735sqft of unfinished space is roughed in for a 1 bedroom suite or additional living space, home gym, or spacious entertainment area, this space has endless options and offers flexibility. (id:60626)
RE/MAX Island Properties

