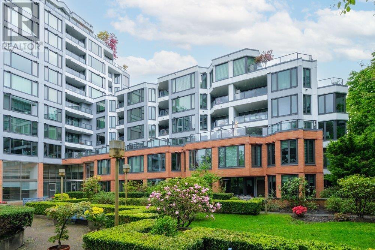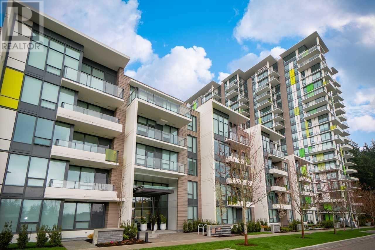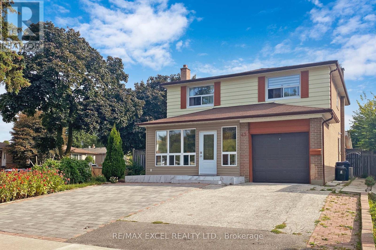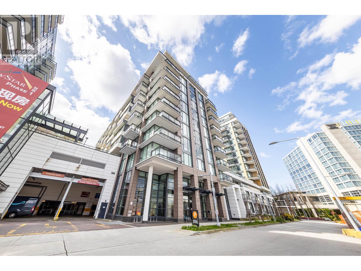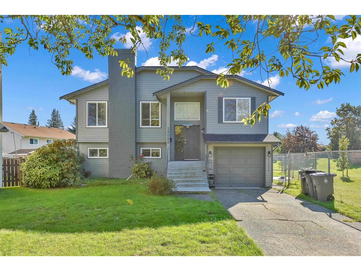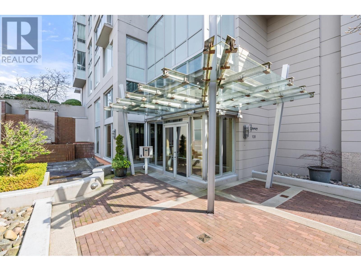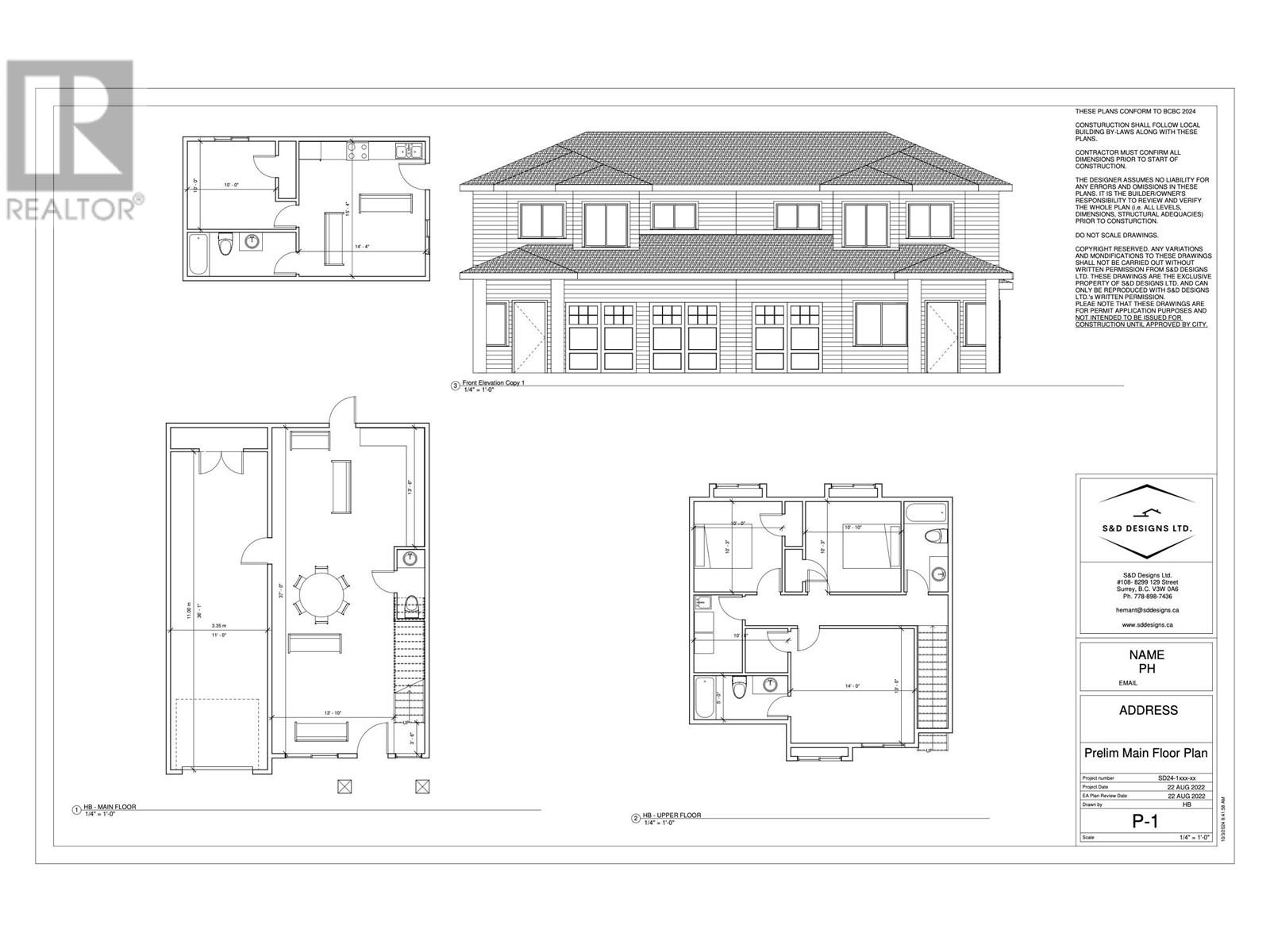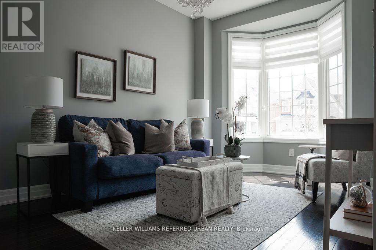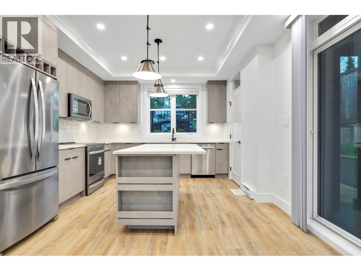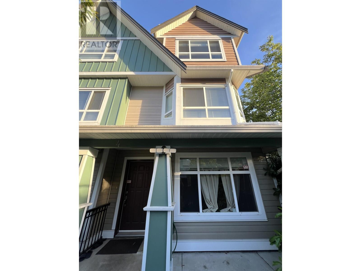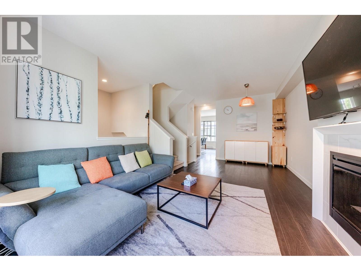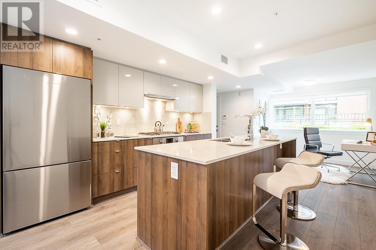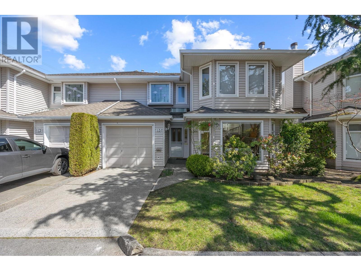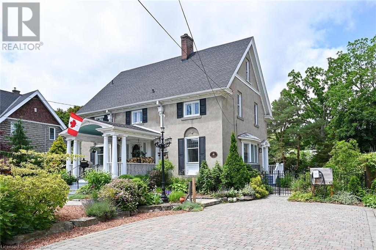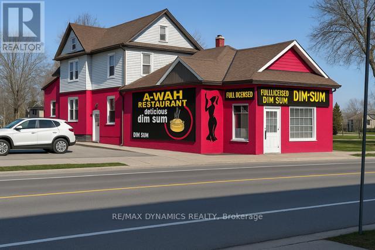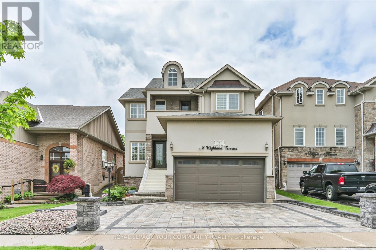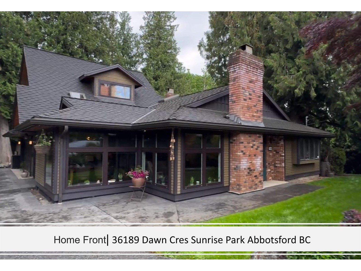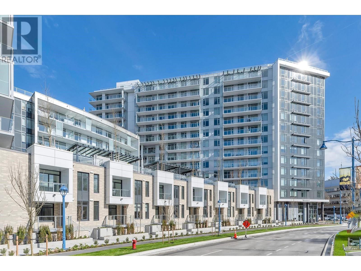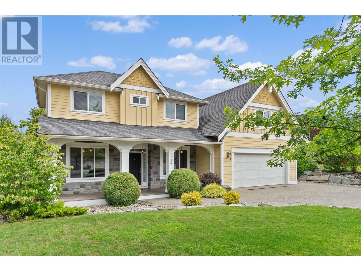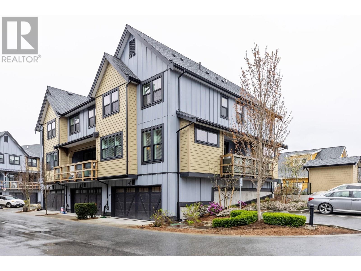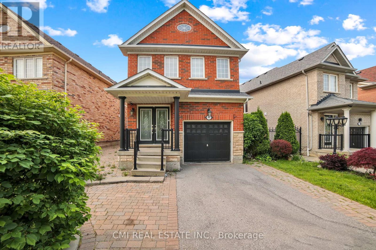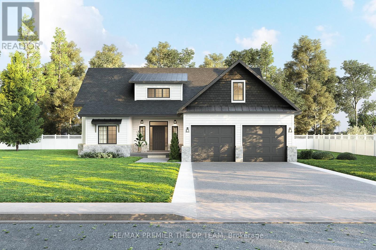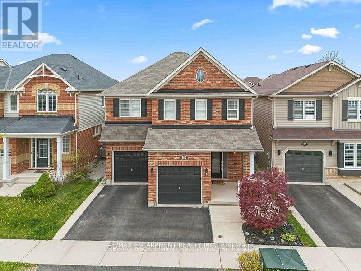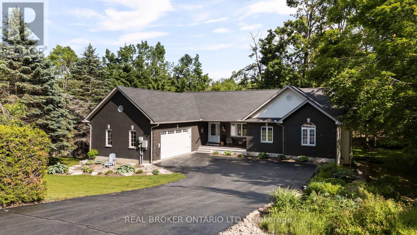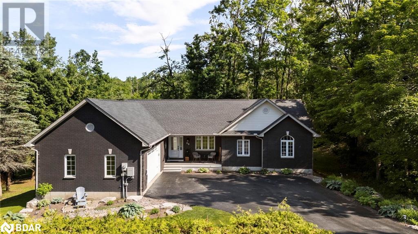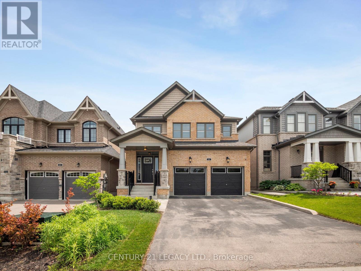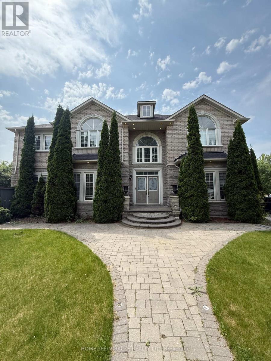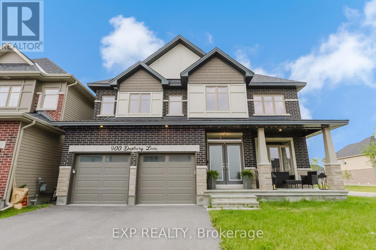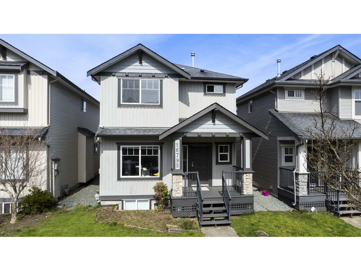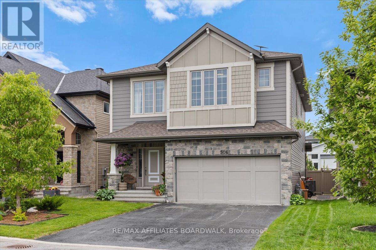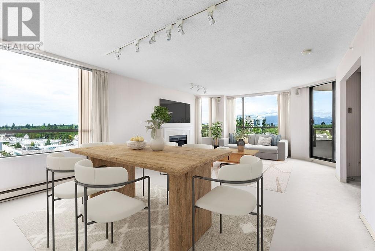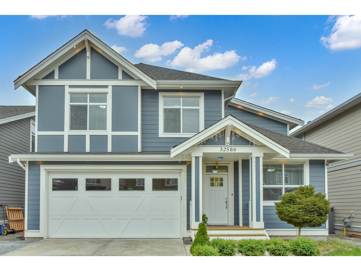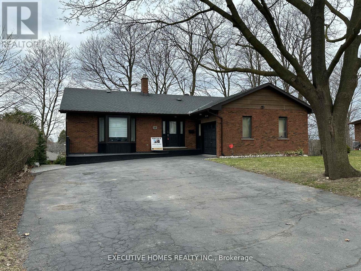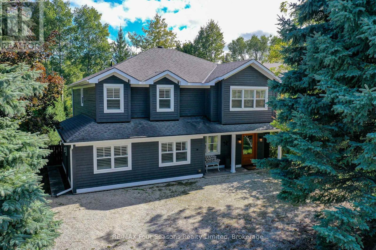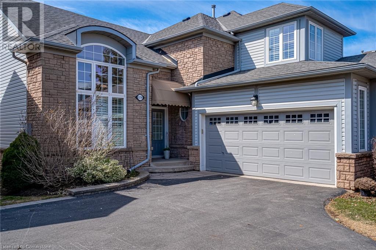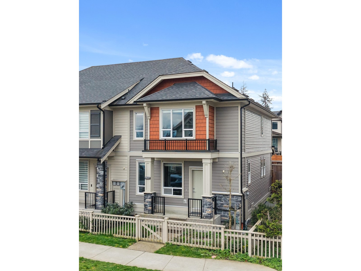514 1707 W 7th Avenue
Vancouver, British Columbia
Seldom available unit with mountains & courtyard views at the Sante Fe building in the popular Meridian Cove community. This updated home with north south exposure, offers almost 1,200 sf of living area with 2 bedrooms 2 baths. Kitchen features newer appliances, cabinets, countertops, floor tiles, backsplash, lighting plus a separate eating area. Large living & dining areas can accommodate house-size furniture. Both bathrooms have newer cabinets. Enjoy the courtyard & mountain views from the balcony. Fantastic building has numerous upgrades including full rain-screened building envelope, EV charging, repiping, elevators & more. Proactive council. Building amenities include: indoor saline pool, hot tub, sauna, steam room, social room, fitness centre, bike storage and more. 2 car parking. (id:60626)
RE/MAX Crest Realty
76 Puisaya Drive
Richmond Hill, Ontario
Welcome to Uplands of Swan Lake Built By Caliber Homes. Lily 5 model Elev B. 2 years new luxury modern FREEHOLD townhouse in Richmond Hill on a Premium 110' deep lot, 24.5 extra wide corner lot like semi-detached, with many west side windows, plenty sunshine, open view to back yard and park. 2460 sq ft above ground. Covered Porch. Tandem garage parking plus 2 driveway parking, no sidewalk. 9ft ceilings on 1st, 2nd, 3rd floors. Zebra window Blinds, Hardwood flooring main floor. Modern open concept kitchen With Breakfast Area, Stainless steel appliance & central island, Granite counter. Juliet balcony from great room over view garden. Upgraded stair handrail. Primary bedroom with 3 pc Ensuite, W/O to lovely balcony, his/hers closet. 3rd floor Laundry room. Main floor can be office or 5th bedroom, walk out to deck and back yard. 100% Freehold with No POTL Fees! Mins away from Parks, Trails, Golf, Lake Wilcox, Hwy 404, Go station & community centre. (id:60626)
Homelife New World Realty Inc.
506 5687 Gray Avenue
Vancouver, British Columbia
The Eton building built by Polygon in UBC Westbrook Village. South facing Top floor super bright two bedroom condo with a beautiful view.One of the best floor plan in this strata. Very rare to find the concrete low-rise building top floor level. This community futures fantastic landscaping and an impressive water feature. This South facing unit with very functional layout features top floor high ceiling, A/C, stylish interior with the top of the line Bosch appliances. Minutes walks to bus stop, shopping and U-Hill Secondary School and Norma Rose Point elementary. It is an ideal unit for living in or investment.LOW STRATA FEE, 1 Parking,1 Locker. Open House by appointment only (id:60626)
Luxmore Realty
43 Sonmore Drive
Toronto, Ontario
Stunning Detached Home On A Premium Corner Lot In The Sought-after Agincourt South Community. Rarely Found 4 Bedrooms & 3 Bathrooms On 2nd Floor. Bright & Open Concept on Main Floor. $$$ upgrades. Newly Renovated Kitchen Has Granite Counter Top, Eat-in Kitchen , SS Appliances & backsplash. Hugh Sunroom with A/C & Heat, Insulation Can Be Used As Family Room. Hardwood Floor Throughout. Newly Finished Basement With Sep Entrance, Kitchen, Bedroom & Ensuite Full Bathroom. Extended Drive Way Can Park 5 Cars. Beautiful Landscaping & Interlocking Front yard & Backyard. Top Ranking School Zone, Famous Agincourt C.I & C.D Farquharson P.S. Easy Access To Go Station, LRT, TTC, School, Park, 401, Scarborough Town Centre And Kennedy Commons. (id:60626)
RE/MAX Excel Realty Ltd.
709 8160 Mcmyn Way
Richmond, British Columbia
South East Corner 3 bedrooms+ 2 Full bathroom! An incredible opportunity to this Fengshui 1158 sq.f Unit in The Largest Water Front Community, Viewstar, in the Richmond City. Features with high ceiling, AC, engineered hardwood floor, luxury cabinetry with Miele appliances. GREAT Layout with 2 bedrooms overlook at the SOUTH GARDEN! Wrapped around balcony in the SOUTH EAST corner. Great Amenities with fully equipped gym, indoor pool, entertainment room, and a courtyard. Steps to Skytrain station, bus stop, Yaohan Centre, Costco. Great condition with functional layout for living or investment! 1 parking and 1 locker! Designer Taste and Present VERY WELL! (id:60626)
RE/MAX Crest Realty
13088 65a Avenue
Surrey, British Columbia
2-storey basement entry home on a 5,774sqft lot in prime West Newton! This 2,168sqft home offers 6-bedrooms and 3 full bathrooms, featuring a bright and spacious 3-bedroom main floor with an open living/dining area. The basement includes a 2-bedroom suite, ideal as a mortgage helper, plus a rec room for upstairs' use. Conveniently located near schools, shopping, transit, and all amenities. A fantastic opportunity for families or investors! All measurements are approximate; Buyers to verify. (id:60626)
Century 21 Coastal Realty Ltd.
701 120 W 16th Street
North Vancouver, British Columbia
Rarely available SW corner suite in The Symphony - one of Central Lonsdale´s most desirable concrete buildings with only 4 units per floor. This spacious 2 bed, 2 bath home offers 1,130 sq. ft. of beautifully renovated living space (2022), featuring Fisher & Paykel and Bosch appliances, engineered hardwood, heated bathroom floors, custom window treatments, and more. Enjoy stunning southwest views of sunsets, city lights, mountains, and Lions Gate Bridge from two patios. Includes 2 secure parking stalls. Pet-friendly and just steps to all of Lonsdale´s shops, cafes, parks, and transit. Truly move-in ready! (id:60626)
RE/MAX Westcoast
43 Mill River Drive
Vaughan, Ontario
Step into this beautifully maintained family home nestled in Patterson - one of Vaughan's most desirable neighbourhoods! This spacious residence offers over 2,000 sq.ft of living space above ground with 3 beds, 4 baths, and a versatile second-floor family room that can easily be converted into a fourth bedroom to suit your needs. Featuring hardwood flooring throughout, 9 foot ceilings on main and second floors and elegant ceramic tile in the kitchen and bathrooms, the home exudes warmth and timeless appeal. The main floor is designed for both comfort and entertaining, highlighted by 9-foot ceilings, crown moulding, and an open-concept layout. The kitchen boasts granite countertops and upgraded appliances, offering functionality and style in equal measure. Upstairs, you'll find generous bedrooms, including a primary suite with its own 5-piece ensuite bath complete with a soaking tub after a long day, glass shower, double sinks, and walk-in closet for optimal storage. The finished basement provides additional living space ideal for a rec room, office, or guest suite, complete with its own 3-piece bathroom. Additional highlights include a freshly painted interior, a new roof installed in 2024, and convenient backyard access through the garage, perfect for outdoor entertaining or everyday use. This move-in-ready home blends modern updates with a functional layout, making it the perfect choice for growing families or anyone seeking a comfortable and stylish place to call home. Minutes to Anne Frank Public School, Carrville Community Centre, Mackenzie Health Hospital, Rutherford Marketplace for shopping and dining, Pioneer Park and so much more making this home the perfect place for growing families. (id:60626)
Sutton Group-Admiral Realty Inc.
8215 Silver Star Road
Vernon, British Columbia
Your private acreage oasis mere minutes from Silver Star Mountain Resort. This stunning craftsman-style rancher seamlessly blends custom design and rural charm, all nestled on a fully fenced and efficiently utilized 1-acre lot in the picturesque North BX region of Vernon. Step into the meticulously crafted living space, featuring gleaming oak hardwood floors, custom hand-blown light fixtures, and expansive floor-to-ceiling windows that drench the home with natural light and showcase breathtaking valley, lake, and mountain views. The open-concept main level is perfect for entertaining, with a lovely kitchen, cozy dining area, and a spacious living room that flows effortlessly onto a south-facing covered deck. The main floor master suite is a serene escape with a generous walk-in closet, and a spa-like ensuite bathroom. A second bedroom, plus a den/office, and main floor laundry, make for easy one-level living. Downstairs, a fully-finished 1-bedroom walk-out suite with its own entrance and laundry is ideal as an in-law space or as a mortgage helper, whether a long-term rental or income-producing vacation suite. Additionally, the lower level also includes a cold room, utility area, and a versatile craft or fitness room. Further, the attached double garage offers great parking and easy access during colder months, and the detached, insulated shop/garage is perfect for a home-based business, workshop, or toys. Outside, this thoughtfully designed property boasts a gazebo, multiple sheds, hot tub, covered RV parking & bonus parking. Plus, there is a man-made pond that can be fed with nearby creek, for all of your lawn & garden irrigating needs! This rare gem offers the best of Okanagan living, all just 11 minutes from the world-class skiing, biking, and hiking of Silver Star Mountain Resort. (id:60626)
RE/MAX Vernon Salt Fowler
5280 1 Avenue
Delta, British Columbia
Located in the heart of Pebble Hill-one of Tsawwassen's most sought-after neighbourhoods! This well-maintained 3-bedroom bungalow sits on a generous 6,986 sq.ft. lot in a quiet location just steps from Diefenbaker Park and a short walk to Pebble Hill Elementary. Inside, you'll find spacious rooms, a bright kitchen, and a private backyard oasis complete with a hot tub. An ideal home for young families or investors. Excellent location, just minutes to the beach, transit, schools, and the US border! Buyers have the potential to build a side-by-side duplex with two garden coach homes. Preliminary plans available. Buyers are advised to verify all details and requirements with the City of Delta. (id:60626)
RE/MAX Select Properties
RE/MAX Heights Realty
39 Goulburn Avenue
Ottawa, Ontario
Nestled in the prestigious embassy district of Sandy Hill, this rarely offered executive home features **3,981 sq. ft.** of finished living space on a **spacious 50x100 lot**. Boasting **10 spacious rooms, 6 full bathrooms, and 2 modernized kitchens**, this residence has been thoughtfully upgraded with **new windows, elegant hardwood floors, and expansive, sun-filled living and dining areas**. A large rooftop patio, interlocked backyard, private fenced yard, and fully brick exterior add to its charm, while **two side entrances** enhance functionality. With **Secondary Dwelling Unit (SDU) potential and triplex potential**, this home is perfect for **owner occupancy, an embassy office, Airbnb, short-term rentals, student rental or future development**. Located just steps from the University of Ottawa, Rideau Centre, ByWard Market, and the scenic Rideau Canal**, this property offers an unbeatable blend of luxury, convenience, and investment potential. **Dont miss this rare opportunity, book your private showing today!** (id:60626)
Royal LePage Integrity Realty
121 English Oak Drive
Richmond Hill, Ontario
Welcome to this stunning, fully upgraded home in the highly sought-after Oak Ridges community! This bright and spacious residence features a functional open-concept layout with 9 ft smooth ceilings and freshly painted interiors. The elegant kitchen is fully upgraded, perfect for both family meals and entertaining. Enjoy beautiful hardwood flooring (2021) throughout, along with a luxurious primary suite complete with a walk-in closet and en-suite bath (2018). The second bathroom is also newly upgraded (2018). The professionally landscaped exterior boasts interlock stonework, a cedar wood deck, a new garage door (2020), and an electric vehicle charger. The fully finished walk-out basement offers a separate entrance, kitchen, bathroom, laundry ideal for extended family or rental potential. Additional upgrades include a high-efficiency furnace and tankless hot water system (2021), and AC (2019) Roof (2018) Located near top-ranking schools, parks, and all amenities - just move in and enjoy! (id:60626)
Century 21 Atria Realty Inc.
37 Stan Roots Street
King, Ontario
Looking for a home thats move-in ready, stylish, and doesnt feel like it was last updated during the dial-up era? This beautifully maintained townhouse strikes the perfect balance between comfort and functionality with thoughtful updates and alayout that just makes sense.The main floor features a welcoming formal living room and a bright, open-concept dining and family area perfect for casual weeknight dinners or hosting friends. The spacious kitchen offers ample storage and plenty of room to cook (or at least look likeyou do). Upstairs, youll find three generously sized bedrooms with great closet space, plus two full bathrooms with clean, modern finishes and no awkward layouts.The fully finished basement is a true bonus: A kids playroom, home gym, office, or just a private space to cry during the playoffs. Whatever your life needs right now (were not judging). Step outside and youll see where this home really shines. The backyard is private and beautifully landscaped, with maturecedars, an oversized patio, built-in outdoor kitchen, dining area, and a cozy lounge space perfect for summer BBQs or quiet evenings under the stars. With fresh paint throughout and nothing left to do but unpack, this home is ready when you arejust bring your bags and your toothbrush. Upgrades include: large stamped concrete patio, custom outdoor cooking area with concrete countertop, new landscaping and interlocking front walkway and glass railing. (id:60626)
Keller Williams Referred Urban Realty
47 E Eighth Avenue
New Westminster, British Columbia
The best row home in town! Priced below assessed value & no strata fees plus GST exempt for FTHB. This brand new corner home has 4 bedrooms and 4 baths including two primary bedrooms each with an ensuite, two additional bedrooms, a den and two more bathrooms. The main floor is an open concept with a spacious foyer, large windows, high ceilings, a modern living room with an elegant fireplace, fabulous powder bathroom for guests, entertainer's kitchen with s/s appliances, custom soft close cabinets, and a garburator for added convenience. A cute deck with large sliding doors awaits you for you to have your morning coffee. Upstairs a large primary bedroom is attached a spa-like ensuite. Full size laundry, two additional bedrooms, and a spacious main bathroom are located upstairs with views of a serene park. The basement has a large flex space, a second primary bedroom and ensuite, perfect for a growing family! 2 Parking, EV Ready and close to HWY1. Open House SAT JULY 19 11:30 AM - 1:30 PM. (id:60626)
Luxmore Realty
4 8080 Bennett Road
Richmond, British Columbia
Bright 4-bed corner unit with low maintenance fee right in city centre. Carpet on upper level newly replaced. Short walking distance to Richmond Centre, Skytrain, bus stations, banks, restaurants and Palmer Secondary (catchment school). Secondary ensuite on ground level perfect for seniors. Visitor parking available inside the complex. (id:60626)
Sutton Group Seafair Realty
54 5510 Admiral Way
Delta, British Columbia
Charterhouse by Polygon in the master-planned community of Hampton Cove. This bright & clean home offers 1851 sq ft, 4-bedroom, 3.5 bathroom with a side-by-side garage, features unique details such as welcoming entry porches and a walk-out patio, as well as gourmet kitchens. This riverside community is just stepping away from a marina, golf course, a yacht club, close to schools, resort-style amenities., shops and restaurants. Must see to appreciate! (id:60626)
Sincere Real Estate Services
103 1290 Mitchell Street
Coquitlam, British Columbia
Welcome to Forester by Townline, a rare 5-bed, 3-bath townhome in beautiful Burke Mountain. This unit is located in the last row, boasts stunning south-facing views of the greenbelt. Enjoy a private patio and backyard perfect for BBQs and relaxing. The spacious double garage fits two full-sized vehicles. Inside, the chef's kitchen features KitchenAid appliances, quartz countertops, and a large island. The master suite includes a walk-in closet, extended storage in crawl space, and ensuite with a soaker tub. Full access to the Canopy Club with outdoor pool, lounge, gym, and more. Steps from trails, shopping, and schools. The original owner has taken meticulous care of this home, ensuring it's in pristine condition. Openhouse Sun July 20, 2 p.m. - 4 p.m. (id:60626)
Oakwyn Realty Ltd.
5 8428 Park Road
Richmond, British Columbia
Welcome home to LUXIO on the Park - Brand New 3 Bedroom & flex/den townhome, 2.5 Baths 1,488 sf at - In the heart of central Richmond, situated in a quiet location conveniently at Park & Cooney. Be at the centre of premium shopping, restaurants, and transit hub, walking distance to Brighouse Skytrain, Richmond Centre mall and groceries and steps to Cook elementary school. Primary bedroom is located on the top floor with an approx 300 sqft deck with north facing views. Enjoy year round comfort with heat pump heating and cooling. Featuring a spacious kitchen with large island featuring a gas range and Bosch/Fisher Paykel appliance package and outdoor bbq gas hookup. Ready to move-in now! Arrange for your appointment to view today! Open House Sat/Sun July 19 & 20th, 2:00-4:00pm (id:60626)
Macdonald Realty
13 5311 Lackner Crescent
Richmond, British Columbia
Tucked away in the highly sought-after Key West complex, this stylish 3 bedroom, 2.5 bathroom unit offers the perfect blend of comfort and convenience. Only 15 units in complex. Recent renovations include new kitchen with stainless appliances. Within walking distance to two of the most desirable schools in Richmond, Jessie Wowk and Steveston London Secondary. Close to schools, shopping and Steveston. Open Houses: May 31 , 2-4 PM (id:60626)
Lehomes Realty Premier
14 Robinson Street S
Grimsby, Ontario
STATELY 2 1/2 STORY GEORGIAN STYLE DESIGNATED HISTORICAL HOME. Built in 1905, known as the “Helen Gibson House”. Located on large property in the heart of the downtown core on quiet tree-lined street below the escarpment among other character homes. Beautifully updated throughout! The front of this home is graced by the impressive neo-classical vaulted portico with pillars. Spacious foyer opens to large family room with newly installed wood burning fireplace insert in 2023 and oversized leaded glass bay window to bring in the light. Formal dining room with leaded glass windows overlooking the gardens. New kitchen installed in 2023. Main floor laundry, 2PC bath, main floor den/office with wall-to-wall bookcases. Double sliding doors lead to deck, patios & backyard oasis complete with pool & gazebo. Open staircase to upper-level leads to primary bedroom with walk-in closet & ensuite bath. Two additional bedrooms & bath. Second staircase leads to attic (764 square foot space) great potential to create extra living space. OTHER FEATURES INCLUDE: hardwood floors, new roof shingles 2018, new above ground pool 2024, new hot tub 2024, stainless steel appliances in kitchen, washer/dryer, 2 1/2 baths, 200 amp service. Heat pump, A/C & new on-demand water heater (owned) 2023. Long interlock double driveway (fits 4 cars), EV charger, walkway & patios. Two garden sheds. Perfectly situated a block from the downtown core and a short stroll to the Bruce trail & park. This heritage home is surrounded by its award-winning gardens. Calling all historians: It will take only one visit for you to fall in love with this rare offering! (id:60626)
RE/MAX Garden City Realty Inc.
5689 Main Street
Niagara Falls, Ontario
Fantastic Investment Opportunity in Prime Niagara Falls Tourist District!Rare offering of a fully leased, income-generating mixed-use property just minutes from the world-famous Falls, Casino, and vibrant tourist core. This well-maintained building features a 2,000 sq ft fully equipped Chinese restaurant with a long-term tenant paying $4,300/month + HST, and a beautifully updated residential unit upstairs leased for $2,000/month. The upper unit includes 2 bedrooms, 1 bath, a kitchen, and a loft area, ideal for long-term tenants or conversion to Airbnb for increased cash flow. Significant updates include electrical, plumbing, roof (2019), HVAC, A/C, and water heater (2021).Whether you're looking to collect solid rental income today or develop in the future, this high-traffic, high-visibility location near the heart of Niagara Falls tourism is a rare gem. (id:60626)
RE/MAX Dynamics Realty
8 Highland Terrace
Bradford West Gwillimbury, Ontario
Wow! When only the best will do! All the beauty of perfection has been captured here in this exceptionally elegant and beautiful 4 bedroom open concept home. Absolutely nothing to do but move in. 9 ft ceilings, Hardwood floors, Hand scraped Walnut Floors on Second level, Custom Oak Staircase with Wrought iron spindles, Rounded drywall corners throughout. Sculptured ceiling medallions. This home is sundrenched by the large windows throughout. Kitchen has Granite counter tops, Stainless steel appliances, Marble backsplash, upgraded sink, pendant lighting. Large breakfast area has walk-out to rear yard decking with Hot Tub and spectacular uninterrupted views of the quiet Veterans Park. Entrance to the garage from the basement. Thousands spent in recent upgrades. Fabulous interlocking Stonework, front driveway, sidewalks, rear garden, flower beds, vegetable gardens, decorative coping throughout front and rear yard. Front yard has elegant stone pillars. Rear Yard has Fire Pit, Garage has extra high ceiling, Ideal for mezzanine storage. Totally fenced rear yard with gates on each side.Elegantly poised and situated in a very desirable area of North West Bradford. Close to schools, park , shopping.Easy commute to the 400 Highway. Minutes to Newmarket. Must be seen! Don't wait! Wont Last! (id:60626)
Royal LePage Your Community Realty
36189 Dawn Crescent
Abbotsford, British Columbia
SEE MOVIE Great News for Nature Lovers! Sunrise Park may be the greenest subdivision in the entire Lower Mainland-and that's saying something after 43 years in real estate! This private, gated 25-acre retreat has just 23 homes and 13 acres of private parkland with 2 km of trails, bridges, waterfalls, and over 1,000 preserved trees! This .62-acre rancher is one of the most private-surrounded by 12 century-old cedars! 2,000 sqft, 3-4 beds, plus a loft over the garage-perfect for a studio or guest suite. Huge patio, raised garden beds, rock walls, and rhododendron gardens! Playground, gazebo, basketball court, wide lawns-room for RVs too! Bottom Line: A rare private forest retreat-secure, stunning, and move-in ready! PLS Watch the Multimedia Video :) (id:60626)
Exp Realty
1103 6808 Minoru Boulevard
Richmond, British Columbia
UNOBSTRUCTED VIEWS with PRIVATE BALCONY! 3 BED + DEN & 2 BATH. PRIME LOCATION at Richmond Center - Skytrain access across the street - All amenities within walking distance! Floor to ceiling windows with VIEWS, private balcony, high ceilings and AIR CONDITIONING. Amazing amenity building with a large gym, lounge area, theatre room, private garden, games room and much more! Please contact to book your viewing. (id:60626)
Century 21 Coastal Realty Ltd.
95 Chelsea Crescent
Bradford West Gwillimbury, Ontario
Best Deal! Over 3,500 st ft of living space! Executive 4+2 Bedroom Home with Income Potential in Prime Bradford Location! A showstopper on a quiet, family-friendly crescent in one of Bradford's most sought-after neighbourhoods. This stunning detached home offers exceptional living with 4 spacious bedrooms, 4 bathrooms, a professionally finished basement with separate entrance perfect for extended families or rental income! Step through double door entry into a soaring open-to-above 22ft foyer and be greeted by elegant finishes throughout. Featuring hardwood floors (NO carpet!), crown moulding, California shutters, and 9 ft ceilings, this home is truly move-in ready. Entertainers Dream Kitchen-The oversized eat-in kitchen boasts granite countertops, stainless steel appliances, extended cabinetry, and a generous breakfast area with views of the beautifully landscaped backyard. Spacious Living-Enjoy cozy evenings in the family room with a gas fireplace, and host memorable dinners in the oversized formal dining area. Upstairs features 4 generous bedrooms, including a massive primary retreat with a spa-like 5-piece ensuite, double vanity, soaker tub, and a large walk-in closet. BONUS Basement Suite: The professionally finished basement with separate entrance includes a rec room, additional bedroom, full kitchen, full bathroom, and private laundry ideal for in-laws or rental potential. Outdoor Living: Enjoy the fully fenced backyard with a patio area, garden, mature trees, and a custom storage shed. A double car garage adds extra convenience + 4 car driveway (NO SIDEWALK!( . Loaded With Upgrades: Hardwood Floors Throughout Oak Staircase Crown Moulding Granite Counters Stainless Steel Appliances California Shutters 9' Ceilings & More Located in a prime area close to parks, trails, schools, and all shopping and amenities. Quick access to the GO Station and Hwy 400 makes commuting a breeze! (id:60626)
RE/MAX Hallmark York Group Realty Ltd.
2275 Khalsa Gate
Oakville, Ontario
Bright and spacious Executive 3-bedroom townhome in desirable Westmount, offering over 2,200 sq ft of thoughtfully designed living space across three levels! Perfect for singles, couples, or families, this home features rare 4-car parking, including a double car garage. The walk-in level offers a bright, open layout featuring a cozy living area with an electric fireplace, built-in shelving, easy access to the rear garage, and a convenient storage area. The second level is perfect for entertaining, featuring a stunning family room with hardwood floors, extensive built-ins, a gas fireplace, and a stylish bar area with lighting, a bar fridge, and additional seating. The modern kitchen offers white cabinetry, quartz counters, a glass backsplash, a large island with breakfast bar seating for three, and stainless steel appliances, and flows seamlessly into the spacious dining area, easily accommodating 8-10 guests. Step out onto the gorgeous 200 square foot deck off the family room to enjoy your morning coffee or evening drinks. Additional highlights include custom window blinds throughout, hardwood floors on the stairs and third level (no carpet!), and a spacious bedroom level featuring three generous bedrooms, two full bathrooms, and a convenient laundry room. The oversized primary suite boasts his-and-her closets and a lovely ensuite with a double vanity and walk-in glass shower. Located close to highways, scenic walking trails, and Starbucks, this immaculate townhome is absolutely move-in ready. No disappointments here just a gorgeous home waiting for its next family! (id:60626)
Royal LePage Realty Plus Oakville
1581 24 Street Ne
Salmon Arm, British Columbia
Gorgeous Executive Home, Situated on one of the largest lots in Lakeview Meadows. Over 4500 sqft home on .24acre lot. Great room design with a chefs dream kitchen that includes a gas stove, large island and stone counters, plenty of room for a spacious kitchen table plus a separate formal dining room for your dinner parties. This home is perfect for entertaining! Continue the entertaining on the deck to enjoy outdoor living overlooking the large fenced back yard. Upstairs you will find a well appointed Primary Bedroom with a walk in closet and five piece ensuite featuring a separate shower and soaker tub, three more bedrooms, two full bathrooms and a large games room or use it as another bedroom if that suits your needs better. You also have a convenient laundry room on the bedroom level! Downstairs you will find a theater room fully equipped surround sound with projector, a large gym and a spacious studio style inlaw suite (potential to create a bedroom) The suite is self-contained with separate laundry hook up and an outside entrance. This home is a must see. Be sure to check out the floor plans and virtual tour. Call your agent for a private viewing. (id:60626)
RE/MAX Shuswap Realty
18 6427 Hammermill Avenue
Delta, British Columbia
Highly sought after, inside corner unit townhome, part of the ever popular 18 unit boutique development "Market Mews" in the heart of the Southlands in renowned Boundary Bay Tsawwassen. Near new, 3 level, south facing 3 Bed, 3 Bath, 1727 square ft with an amazingly bright & spacious floor plan that ftr´s modern design with a highly functional living space. Your new home incl´s the finer things like A/C, a beautiful kitchen, well designed bedrooms featuring a primary bed with walk-in closet & 4 piece ensuite w/double vanity. Bonus side by side 2 car garage with additional extended space for bikes, paddle boards & storage options. Short stroll to Centennial Beach and only steps away from coffee shops, endless walking trails and local favourite...Four Winds Brewing. Welcome home, priced to sell! (id:60626)
Royal LePage Regency Realty
107 Venice Gate Drive
Vaughan, Ontario
Stunning single-car detached featuring 3+1bed, 4bath, 1+1 kitchen w/ W/O in-law suite, approx 3000sqft of total living space in highly desirable Vellore Village located steps to top rated schools, parks, State of the Art Cortellucci Hospital, Canada's wonderland, YRT transit, Maple GO, Vaughan Mills & HWY 400. * Live within arms reach to all amenities * Extended driveway offers ample parking. Covered porch entry into bright foyer w/ powder room presenting front living comb w/ dining space. Convenient main lvl laundry mudroom access to garage. Head down the hall past the gorgeous circular staircase to spacious family room. * Hardwood flooring thru-out main lvl * Executive chef's kitchen upgraded w/ custom cabinetry, SS appliances, granite counters, tile backsplash, B/I pantry, centre island & breakfast nook W/O to rear deck. Venture upstairs to find 3 spacious beds, den, & 2-full baths. Primary bedroom offers private retreat separate from other bedrooms w/ 5-pc ensuite & W/I closet. Open den is the perfect space for buyers looking for a home office. 2nd bedroom w/ W/I closet. Fully finished In-law suite W/O to rear backyard offers separate kitchen, 3-pc bath, & open rec space ideal for in-laws, guests, family entertainment, or potential rental. Fenced paver stone backyard is the optimal space for summer entertainment - perfect for pet lovers. Don't miss out! Book your private showing now! (id:60626)
Cmi Real Estate Inc.
5 Foyston Gate
Springwater, Ontario
To Be Built | Modern Farmhouse in Prestigious Foyston Gate, Minesing. Welcome to your dream home in one of Springwater's most coveted enclaves, Foyston Gate. This 2,155 sq ft modern farmhouse will be thoughtfully crafted by Urban Oak, a highly regarded local builder known for quality, integrity, and attention to detail. Featuring 3 spacious bedrooms and 3 designer bathrooms, this home blends timeless curb appeal with clean, contemporary lines and upscale finishes throughout. Soaring ceilings, oversized windows, and a flowing open-concept layout bring in natural light and showcase the serene, private setting. Situated on a quiet, tucked-away lot with no immediate neighbours, this rare offering provides unmatched privacy in a top-rated school district ideal for families seeking both style and substance in an exclusive rural setting. Don't miss this chance to build your forever home in a community where homes rarely come available. Customize your finishes and make it yours today. (id:60626)
RE/MAX Premier The Op Team
255 Monaghan Crescent E
Milton, Ontario
Stunning Detached Double Car Garage Home in the highly desirable Wilmott neighborhood. Featuring 4 beds, 3 baths, upstairs laundry and a main floor office. The main level features a private dining room, office, bright foyer, and great room with a gas fireplace overlooking the backyard. The chef's kitchen features granite counter tops and plenty of space and an open concept layout. The upper-level features four large sized bedrooms, with oversized closets and an upstairs laundry. Enjoy pride of ownership with a custom glass main-door, accent wallpapers on the main-floor and a backyard with landscaping and custom-built deck. Close to all amenities, schools and parks. Walking distance to highly rated schools, amenities and Public transit. (id:60626)
RE/MAX Escarpment Realty Inc.
29 Nordic Trail
Oro-Medonte, Ontario
*Overview* Welcome To 29 Nordic Trail, A Spacious And Versatile 5-Bedroom, 3-Bathroom Home Tucked Into The Heart Of Sought-After Horseshoe Valley. Backing Onto The Former Highlands Golf Course, This Well-Maintained Property Offers A Scenic And Private Setting With The Perfect Balance Of Nature And Convenience, Ideal For Families, Multigenerational Living, Or Those Working From Home. *Interior* With A Thoughtful Layout And Over 3,000 Sq Ft Of Finished Space, This Home Offers Flexibility For Growing Families. The Basement Features A Separate Entrance With An Area Previously Used As A Home Based Business And Having In-Law Potential. Bright Living Areas, Spacious Bedrooms, And A Layout That Flows With Ease Make Everyday Living And Entertaining Effortless. *Exterior* Enjoy Peaceful Views Of The Treed Landscape And Former Golf Course. The Oversized 2 Car Garage Is Larger Than It Appears And Includes An Electric Vehicle Charger, Plus Extra Space For Storage, Tools, Or A Home Workshop. Located In A Quiet, Established Neighbourhood Surrounded By Walking Trails And Outdoor Recreation. *Notable* Equipped With A Full-Home Generac Generator For Peace Of Mind. School Bus Stop At The Corner Of Nordic Trail & Alpine For W.R. Best Memorial Public School And Eastview Secondary School. Brand New Horseshoe Heights Elementary School And Community Centre Opening September 2025, Just Two Minutes Away. Minutes To Horseshoe Resort For Skiing, Golf, And Vettä Nordic Spa. Convenient Access To Barrie And Highway 400 Via Line 4 And Horseshoe Valley Road. (id:60626)
Real Broker Ontario Ltd.
29 Nordic Trail
Oro-Medonte, Ontario
*Overview* Welcome To 29 Nordic Trail, A Spacious And Versatile 5-Bedroom, 3-Bathroom Home Tucked Into The Heart Of Sought-After Horseshoe Valley. Backing Onto The Former Highlands Golf Course, This Well-Maintained Property Offers A Scenic And Private Setting With The Perfect Balance Of Nature And Convenience, Ideal For Families, Multigenerational Living, Or Those Working From Home. *Interior* With A Thoughtful Layout And Over 3,000 Sq Ft Of Finished Space, This Home Offers Flexibility For Growing Families. The Basement Features A Separate Entrance With An Area Previously Used As A Home Based Business And Having In-Law Potential. Bright Living Areas, Spacious Bedrooms, And A Layout That Flows With Ease Make Everyday Living And Entertaining Effortless. *Exterior* Enjoy Peaceful Views Of The Treed Landscape And Former Golf Course. The Oversized 2 Car Garage Is Larger Than It Appears And Includes An Electric Vehicle Charger, Plus Extra Space For Storage, Tools, Or A Home Workshop. Located In A Quiet, Established Neighbourhood Surrounded By Walking Trails And Outdoor Recreation. *Notable* Equipped With A Full-Home Generac Generator For Peace Of Mind. School Bus Stop At The Corner Of Nordic Trail & Alpine For W.R. Best Memorial Public School And Eastview Secondary School. Brand New Horseshoe Heights Elementary School And Community Centre Opening September 2025, Just Two Minutes Away. Minutes To Horseshoe Resort For Skiing, Golf, And Vettä Nordic Spa. Convenient Access To Barrie And Highway 400 Via Line 4 And Horseshoe Valley Road. (id:60626)
Real Broker Ontario Ltd.
53 Chessington Avenue
East Gwillimbury, Ontario
Make yourself at Home, in this beautifully upgraded 4-bedroom, 4-bath detached home in East Gwillimbury's desirable Queensville community. You'll enjoy the warm living room, featuring a custom fireplace mantel, built-in shelving, and a stylish waffle ceiling. Unique to other homes nearby, this home features a separate formal dining room to host friends/family, or enjoy for yourself. The upgraded kitchen offers extended cabinetry, quartz countertops, high-end appliances, and a walkout to a fully landscaped backyard with professional stonework, perfect for summer. Upstairs, the primary suite includes double walk-in closets and a 5-piece ensuite with a glass shower and luxurious freestanding tub. The finished basement adds a wet bar, full entertainment area, open-concept gym or office space, plus generous storage. Stonework continues in the front yard, adding to the homes impressive curb appeal, with the added bonus of no side-walk in front! With parking for 4 cars and easy access to Highway 404, this home is everything that you want. (id:60626)
Century 21 Legacy Ltd.
176 Tormina Boulevard
Whitby, Ontario
Stunning 5-Bedroom, 5-Bathroom All-Brick Home on a Premium Corner Lot in Taunton North!Welcome to this 2-storey residence nestled in the desirable Taunton North community. Situated on a mature, fully interlocked and landscaped corner lot, this home offers curb appeal and functionality for the modern family. Home requires some cosmetic TLC and has great bones.Step inside to 9-ft ceilings, a spacious open-concept layout, and a bright eat-in kitchen with walkout to a private backyard oasis-perfect for entertaining or relaxing in peace. The kitchen flows seamlessly into the cozy family room, complete with hardwood flooring, gas fireplace, and pot lights throughout.Upstairs features 5 generous bedrooms, including a spacious primary retreat, while the fully finished basement offers incredible versatility with an office, rec room, additional bedroom, and 3-piece bathroom.Located within walking distance to top-rated schools, parks, and grocery stores, and just minutes to HWY 412, this home is ideal for growing families seeking comfort, space, and convenience. (id:60626)
Homelife/miracle Realty Ltd
900 Duxbury Lane
Ottawa, Ontario
Welcome to 900 Duxbury Lane. This luxurious multi-generational smart home combines elegance with modern convenience, It features upgraded tiles and wood floors, an extended kitchen island, quartz backsplash, and a spacious walk-in pantry, gaming room shines with a smart cloud ceiling. Smart appliances include a Samsung Android fridge with cameras, wall microwave & oven, thermostat, MyQ smart garage opener, video doorbell, and all-season smart lighting. The second-floor includes Primary bedroom with 5 Piece Ensuite with Walk-in-closet, Two Bedrooms with Jack & Jill washroom and Two more decent sized bedrooms with full washroom, laundry boasts a smart washer and dryer. High-ceiling chandelier and upgraded fixtures throughout elevate the design. The basement rec-room has a separate entrance through the garage, Outdoors enjoy a BBQ gas line, hot water access, and a sleek LED address sign, Ethernet camera cables secure all corners of the home. Located near parks, new school, shopping, gyms and more, this home is ideal for modern living, this home truly stands out. Sellers are motivated to sell. Book your showing today! (id:60626)
Exp Realty
16795 61 Avenue
Surrey, British Columbia
Inviting 5BR 3.5BTH West Cloverdale residence. Found along a family-friendly, tree-lined street, this well-maintained home welcomes you w/ laminate flooring beneath airy ceilings & a neutral colour palette. Comfortably entertain while preparing meals in the open kitchen boasting stainless steel appliances, a tiled backsplash & island w/ breakfast bar. Relax in the low-maintenance yard w/ covered patio leading to a detached double garage & driveway accessed via back lane. Upstairs is reserved for carpeted, sunlit rooms w/ primary bed offering a large walk-in closet & tranquil ensuite. The basement has 2BR, 1BTH and its own separate entrance. Fabulously located steps to AJ McLellan Elem, Cloverdale Athletic & a few short blocks to Northview Golf, shopping, grocery & major routes. (id:60626)
Exp Realty Of Canada Inc.
Exp Realty Of Canada
408 1689 Duchess Avenue
West Vancouver, British Columbia
Upsize your ocean view in the heart of Ambleside! The HERITAGE is a boutique concrete low-rise apartment that boasts BOSA construction quality and offers unique privacy with just two suites on each floor. This fourth floor suite has extra volume of space with over height ceilings and provides unobstructed city, Lions Gate bridge and ocean cruise ship views. Handy walking distance to groceries, banking, restaurants, the seawall and Ambleside beach. There have been modest updates within the suite in recent years, so it's ready for you to personalize. Two large outdoor patios, onefully glassed solarium, plus two designated parking stalls and one storage locker are included. South facing, bright and light filled, this is one-level living without compromise...at its very best. (id:60626)
Royal LePage Sussex
506 Breccia Heights
Ottawa, Ontario
Welcome to 506 Breccia Heights in Richardson Ridge! Built by Cardel in 2016, this 5-bedroom + 4-bathroom home is designed to accommodate your modern family's needs and is built with both sophistication and functionality in mind. The second you step inside, you'll be sure to notice the high-end finishes and thoughtful upgrades throughout. The main floor features open, sun-filled living and dining areas, anchored by a Monogram-equipped kitchen and framed by views of the fully landscaped backyard. The family room offers a classic, cozy place to gather, and a separate main-floor office gives you space to work from home in peace. Upstairs, you'll find four well-sized bedrooms, a laundry room, and a versatile bonus room that can serve as a second family room, creative studio, or even a sixth bedroom. The finished lower level adds a third living space, a fifth bedroom, a full bathroom, and a second home office. Step outside and you'll find a backyard built for both downtime and hosting: custom pergolas, an interlock patio, a smart irrigation system, solar lighting, and a charming gazebo. Two storage sheds help keep things tidy, and the mature landscaping means all the heavy lifting has been done. Set in a sought-after part of Kanata Lakes, this home is within the boundaries of top-rated schools (WEJ, All Saints, and Earl of March), and just steps from trails, parks, and everyday amenities. Every inch of this home has been intentionally designed and genuinely enjoyed. See additional photos of the trails that are steps away in the multimedia link attached! (id:60626)
RE/MAX Affiliates Boardwalk
804 2189 W 42nd Avenue
Vancouver, British Columbia
Welcome to Governor Point, where the condo's are massive, the views are expansive, and the potential is endless! This original condition 2 Bed, 2 Bath + Den corner suite offers 1,540 sq.ft of space, has a lovely gas fireplace & includes 2 balconies with glorious north, south & westerly views. This unique gem of a home is ready for its full remodel, so channel your inner designer and let the transformation to it becoming your new home begin! Exceptionally well maintained concrete building with very pro-active strata has updated common areas, elevators & plumbing. All ages are welcome in this building, but sorry, no pets. 2 parking and 1 storage. Just steps to Kerrisdale´s best shops, cafes & the community centre is across the street. By appointment only (id:60626)
Macdonald Realty
32586 Ross Drive
Mission, British Columbia
Welcome to this stunning 3-story home in Mission, offering 6 bedrooms and 4 bathrooms with a perfect blend of modern elegance and functionality. Built in 2018, this home features a spacious main-floor bedroom with a full ensuite bathroom, a versatile den, and luxurious finishes, including hardwood floors, quartz countertops, Hardie board exteriors, and fully landscaped front and back yards. Designed to maximize natural light, it boasts large windows and well-appointed closets, creating a bright and inviting atmosphere. The brand-new, fully furnished basement is a standout, featuring a separate entrance, sleek modern kitchen, and soaring 10-foot ceilings, ideal for extended family or rental potential. include a two-car garage and 2 cars driveway.Located near all amenities... (id:60626)
Royal LePage Global Force Realty
15 Westbrook Place
Cambridge, Ontario
Welcome to this amazing detached bungalow located in a prime cul-de-sac in the sought-after Hespeler neighborhood. Offering a total of 4154 sq ft of beautifully renovated living space, this home is much larger than it appears and truly one of a kind. With 5 spacious bedrooms, 4full bathrooms, 3 separate kitchens, and 3 individual laundry areas, this versatile property is ideal for large families, multi-generational living, or investors looking for a unique 3-in-1opportunity.The home features a bright, open-concept main floor with cathedral ceilings, a 2-bedroom,1-bathroom layout, a sunroom, and a stylish kitchen with brand-new appliances all part of an extensive $400K+ renovation that gives the home a modern, model-home look. The lower level is fully finished with 2 bedrooms, 1 bathroom, its own kitchen, laundry, and a separate private entrance, functioning perfectly as an in-law suite. The basement unit offers a 1-bedroom,1-bathroom setup with its own entrance, kitchen, and laundry providing additional privacy and flexibility. Each unit is separated by soundproof walls, ensuring quiet, independent living for all occupants. Enjoy a peaceful walkout to the spectacular backyard, surrounded by mature trees and offering a serene and private outdoor space perfect for relaxation or entertaining. The property sits above grade and has three distinct units with separate entrances, with potential to be converted into a legal triplex (buyer to verify with city).Located just minutes from Highway 401, shopping centers like Walmart and Home Depot, and close to the University of Guelph, University of Waterloo, Wilfrid Laurier University, and nearby colleges, this home offers unmatched convenience. Whether you're searching for your forever home or a high-potential income property this one isa must-see! Lets make a deal! (id:60626)
Executive Homes Realty Inc.
3131 Parkside Drive S
Lethbridge, Alberta
A rare opportunity to own a custom-built bungalow on Parkside Drive—a true gem that has never before been offered for sale. Thoughtfully designed by the original owner, this 1,875 sq. ft. fully developed home radiates warmth, comfort, and timeless elegance, perfectly positioned in one of the most sought-after locations. With an expansive 70 x 200 ft. lot overlooking Henderson Lake, this exceptional property offers both privacy and serenity with front and back outdoor patios designed for relaxation. The grand entrance leads into a welcoming living room centered around a gas fireplace, setting the stage for cozy evenings. The heart of the home is the spacious chef’s kitchen, featuring custom cabinetry, quartz countertops, premium appliances, and a walk-in pantry—a dream space for any culinary enthusiast. The primary retreat is a luxurious escape, complete with a double vanity, jetted tub, separate shower, walk-in closet, and private access to the rear deck with views of the beautifully landscaped backyard. The main floor also offers a formal dining room, a sewing room with park views, and a private home office for those who work from home. Downstairs, the entertainer’s dream basement awaits—a vast, open space perfect for hosting gatherings. Whether it’s a home theatre, pool table, shuffleboard, poker nights, or cocktails at the wet bar, this space ensures you’ll never need to leave home to enjoy a night out. The lower level also includes two additional bedrooms, a full 4-piece bath, and a massive storage room for seasonal items. Parking is never an issue with a circular front driveway and an expansive rear parking pad that can accommodate over a dozen vehicles. The tandem 2½ car attached garage boasts front and rear access, epoxy flooring, and large windows that flood the space with natural light. A retractable electric gate provides secure entry to the paved back lane, completing this one-of-a-kind property. This is your chance to own a forever home in an exclusive l ocation. Don’t miss out on this once-in-a-lifetime opportunity! (id:60626)
RE/MAX Real Estate - Lethbridge
108 Liisa's Lane
Blue Mountains, Ontario
Welcome to 108 Liisa's Lane, a cozy and unique residence nestled in the heart of The Blue Mountains. Just steps away from skiing, scenic trails, golf and the vibrant Blue Mountain Village, this charming home is perfect for both adventure and relaxation. This delightful property boasts five bedrooms, perfect for hosting family and friends. The modern kitchen is a chef's dream, featuring stainless steel appliances, a large island with a double sink, and sleek cabinetry. Whether you're preparing a family diner or a quick meal, this kitchen has everything you need. The versatile recreation room is perfect for entertaining or unwinding after a long day. The elegant California shutters throughout the home offer excellent light control, adding a touch of sophistication to every room. After a day on the slopes or exploring the trails, relax in the inviting hot tub, or enjoy the serene outdoor space. The beautiful perennial gardens, complete with a tranquil water feature, provide a peaceful retreat. The protected green space ensures privacy and offers a stunning natural backdrop. There are lots of upgrades including landscaping, water sprinkler system, renovated washrooms and new eavestroughs to name a few. Whether you're a skier, golfer, or hiker, this home is perfectly suited for enjoying an active, year-round lifestyle. (id:60626)
RE/MAX Four Seasons Realty Limited
13 - 2278 Turnberry Road
Burlington, Ontario
Welcome to this 2-bedroom, semi-detached bungaloft that boasts an open-concept design and overlooks the 15th green of Burlington's Millcroft Golf Course. With parking for 5 cars and 1,852 sq. ft. of above-grade living space, this home fills with natural light from both the morning and afternoon sun. The unspoiled lower level provides a blank canvas for your personal touch. As you enter the double front doors to the welcoming foyer you'll immediately feel the warmth of this home. Features include hardwood flooring, cathedral ceilings, expansive windows with California shutters, main-floor laundry, a powder room, and a double-car garage with inside access.The living room with a 15' 4" cathedral ceiling, gas fireplace and a large bay window offers views of the backyard and golf course. The dining room, with 12' ceiling and oversized windows, provides the perfect space for family gatherings. A functional kitchen features stainless steel appliances, quartz countertops, ample cabinetry, and a pantry. Sliding doors from the dinette area open onto a private deck with a BBQ gas hookup and awning. Down a few steps are the backyard & patio area.The primary bedroom suite easily accommodates king-sized bedroom furniture and showcases yet more expansive windows overlooking the backyard. It includes a 4-piece ensuite with a soaker tub, separate shower, a spacious walk-in closet, and an additional double closet with mirrored sliding doors. Upstairs, the generously sized second bedroom features a walk-in closet. The loft area, perfect for a home office or cozy retreat, overlooks the main level below. A 4-piece bath completes this space. Condo fee covers building insurance, common elements, and exterior maintenance, including grass cutting and snow removal. Don't miss the opportunity to own this fabulous home in a sought-after Burlington neighbourhood with schools, parks, shopping, restaurants, and golf just steps away and easy access to Hwy 407, 403, and QEW. (id:60626)
Keller Williams Edge Realty
11912 84a Avenue
Delta, British Columbia
This is the one you've been waiting for! Tucked away in a highly desirable North Delta neighborhood, this stylish and beautifully maintained rancher offers the perfect blend of comfort and convenience. Enjoy a bright, spacious layout with a formal dining room, sunken living room with bay windows, and a sunny kitchen that opens to a cozy family room. Step outside to your private, south-facing backyard, ideal for summer BBQs and relaxing on the patio. The extra long driveway and oversized double garage with built-in cabinets offer plenty of parking and storage. A rare opportunity in an unbeatable location, don't miss out! OPEN HOUSE SAT (2-4PM). (id:60626)
Royal LePage Global Force Realty
2278 Turnberry Road Unit# 13
Burlington, Ontario
Welcome to this 2-bedroom, semi-detached bungaloft that boasts an open-concept design and overlooks the 15th green of Burlington’s Millcroft Golf Course. With parking for 5 cars and 1,852 sq. ft. of above-grade living space, this home fills with natural light from both the morning and afternoon sun. The unspoiled lower level provides a blank canvas for your personal touch. As you enter the double front doors to the welcoming foyer you’ll immediately feel the warmth of this home. Features include hardwood flooring, cathedral ceilings, expansive windows with California shutters, main-floor laundry, a powder room, and a double-car garage with inside access. The living room with a 15’4” cathedral ceiling, gas fireplace, and a large bay window offers views of the backyard and golf course. The dining room, with 12’ ceiling and oversized windows, provides the perfect space for family gatherings. A functional kitchen features stainless steel appliances, quartz countertops, ample cabinetry, and a pantry. Sliding doors from the dinette area open onto a private deck with a BBQ gas hookup and awning. Down a few steps are the backyard & patio area. The primary bedroom suite easily accommodates king-sized bedroom furniture, showcasing yet more expansive windows overlooking the backyard. It includes a 4-piece ensuite with a soaker tub, separate shower, a spacious walk-in closet, and an additional double closet with mirrored sliding doors. Upstairs, the generously sized second bedroom features a walk-in closet. The loft area, perfect for a home office or cozy retreat, overlooks the main level below. A 4-piece bath completes this space. Condo fee covers building insurance, common elements and exterior maintenance, including grass cutting and snow removal. Don't miss the opportunity to own this fabulous home in a sought-after Burlington neighborhood with schools, parks, shopping, restaurants, and golf just steps away and easy access to Hwy 407, 403, and QEW. (id:60626)
Keller Williams Edge Realty
20432 78 Avenue
Langley, British Columbia
CENTRAL LOCATION | NON-STRATA ROWHOME | 4 BED / 4 BATH | 2,166 SQ/FT | Nestled in the heart of Willoughby sits this perfect family home built by award-winning Foxridge! Enjoy the Willoughby lifestyle without paying a monthly strata fee! Step inside to discover a spacious floorplan ft. 4 bed/4 bath & finished bsmt. This home offers a perfect blend of comfort & style. Open concept living w/ a Chef's kitchen & stainless steel appliances. Large windows flood the interior with natural light, enhancing the timeless charm this home has to offer. Large Rec. space below - perfect for that mancave or kid's play area. Enjoy those warm summer nights on your outdoor patio, perfect for entertaining. Detached garage w/ separate parking pad..within walking distance from schools, parks, transit & more! (id:60626)
Oakwyn Realty Ltd.
Homelife Benchmark Realty Corp.

