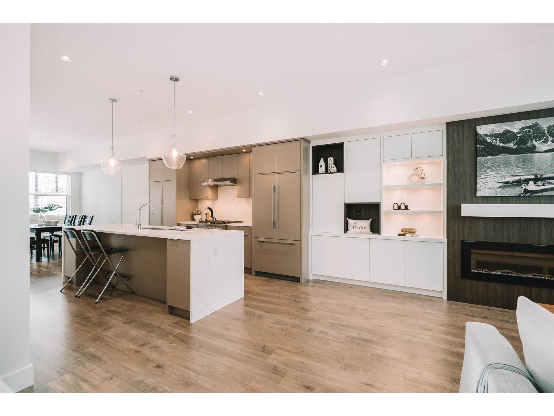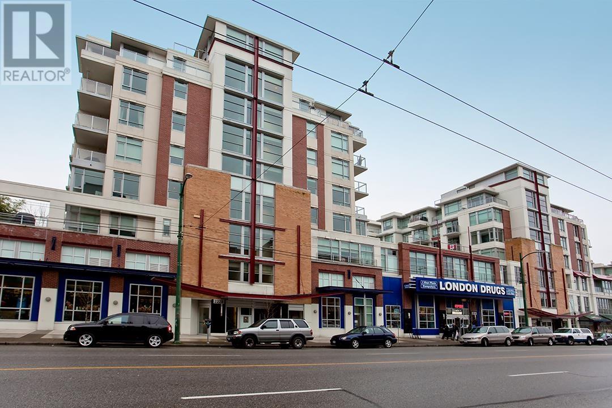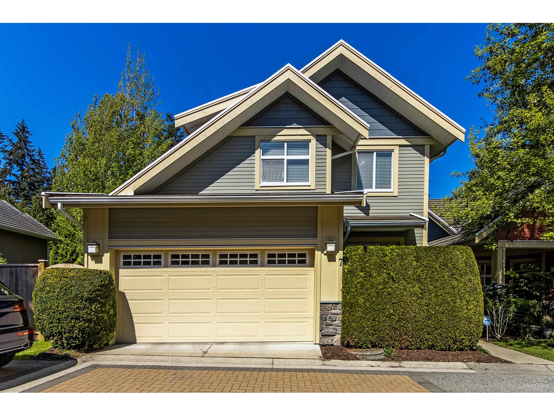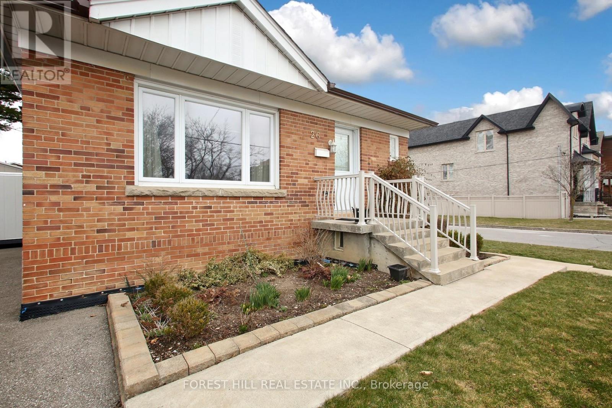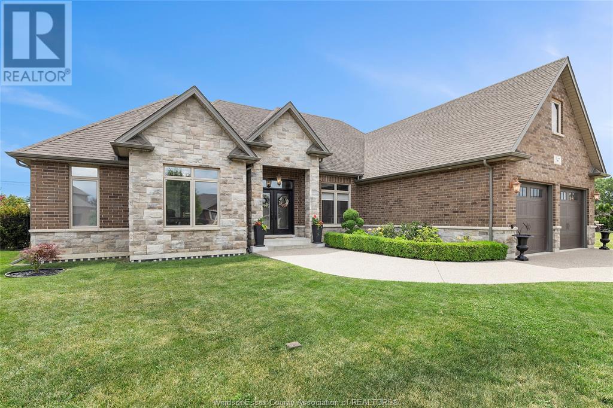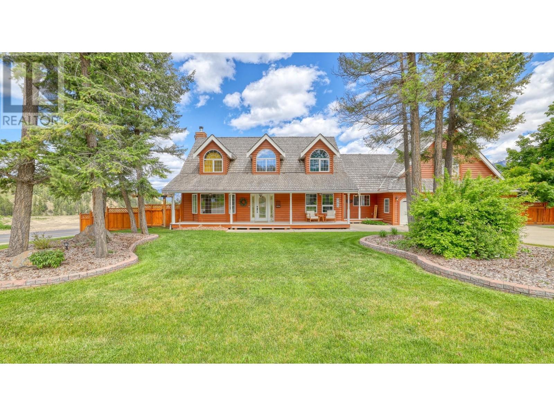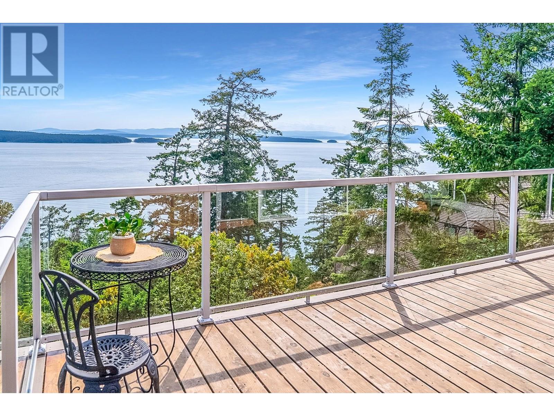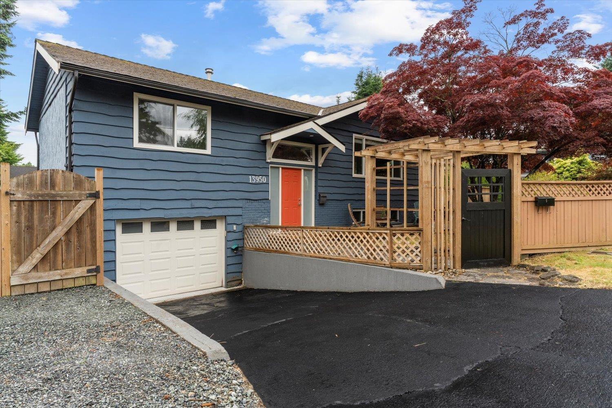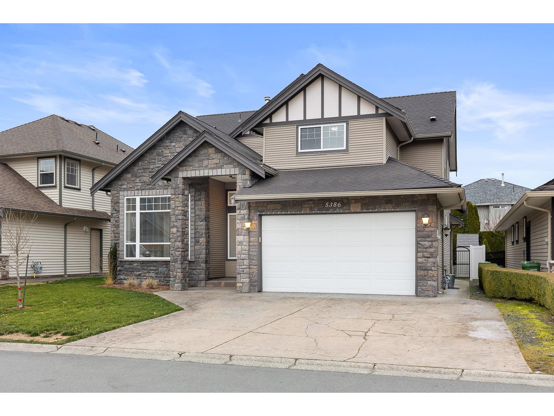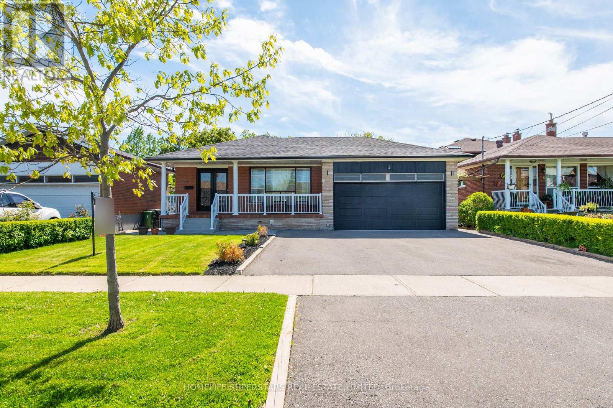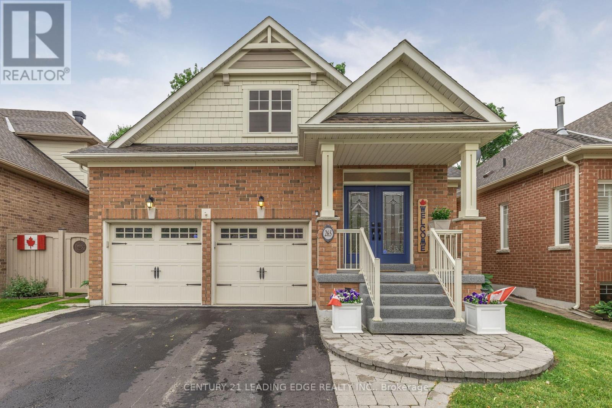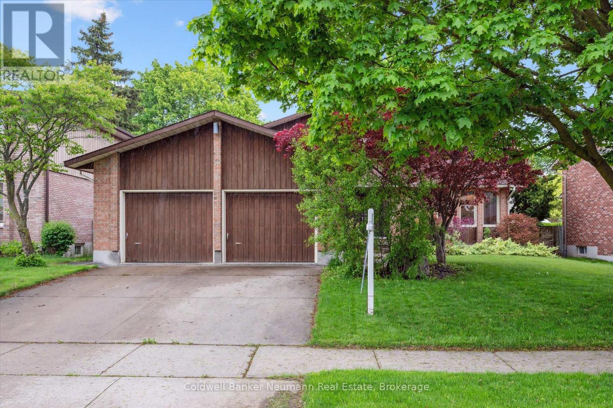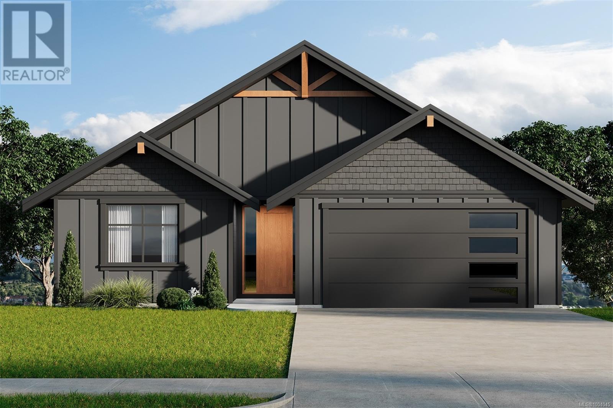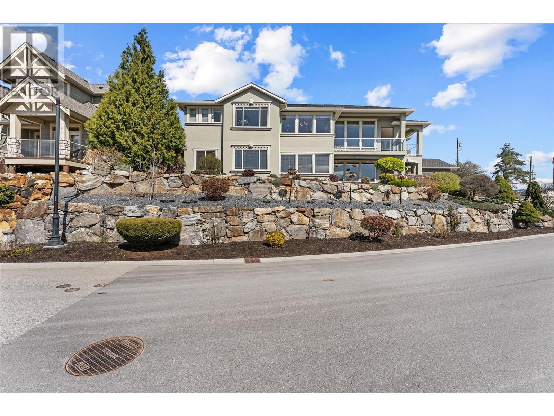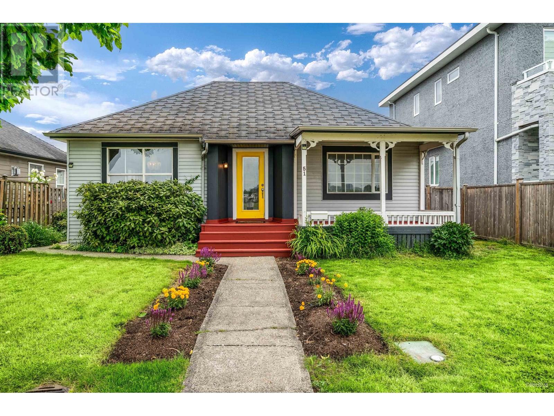8133 202 Street
Langley, British Columbia
Nestled in the heart of Latimer Heights, this 3-level END UNIT Freehold Non-Strata Rowhome by Lennox is part of an exclusive 52-home community. This 4 bed, 4 bath home features an open-concept layout, 10ft ceilings, central A/C, laminate floors throughout, beautifully finished bathrooms/ bedrooms and over $100K in upgrades. Custom cabinetry by Out Of Line Designs enhances the dining and living areas. The lower level includes a media room w/ full wet bar/ sink, custom cabinetry and bar fridge-perfect for entertaining. Enjoy a double garage, west-facing covered balcony and a walkable location near top schools, parks, shops, dining and transit. Experience elevated family living in one of Langley's most desirable neighborhoods. NO STRATA FEES! Open House Sun June 22nd, 1-3. (id:60626)
Royal LePage Elite West
Ph802 2228 W Broadway
Vancouver, British Columbia
Rarely available penthouse at 'The Vine´! Don´t miss out on this opportunity to own in a concrete building in the heart of Kitsilano. This 2-bed/2bath + office penthouse faces East with North East views across Kits to the downtown Mountain backdrop. Featuring Hunter Douglas blinds, hardwood floors, granite counter tops, and stainless steel appliances. The unit has been meticulously maintained and has been freshly painted. Comes with the added bonus of 2-parking stalls and a Den/Storage room. Building amenities include a gym and a common outdoor space. Steps away from transit, shopping, and groceries. Rentals + Pets allowed. (id:60626)
RE/MAX Select Properties
101 1132 Madore Avenue
Coquitlam, British Columbia
MADORE - Welcome home to these ONE-OF-A-KIND duplex residences built by Hycroft + Goldenline Homes. Stunning BROWNSTONE design & elevated interiors are intertwined to create this 1600 SF 3 bed/3 bath home situated in the heart of Central Coq. This boutique collection of homes offers the latest in finishing's w/top-quality kitchens featuring Fisher Paykel appliances, panelled fridge/DW, airy 10ft ceilings on the main, A/C, luxury spa bathrooms with elevated fixtures & generous sized secondary bedrooms. Experience the stunning master bdrm retreat with walk in closet & ensuite with custom shower base. Myriad of upgrades; wide plank flrs; custom stone, SMEG Italian 6 burner range & over height ceilings. BONUS: 2 street frontages, EV parking, Incredible area amenities. (id:60626)
Royal LePage West Real Estate Services
7 15255 36 Avenue
Surrey, British Columbia
Unique and rarely available DETACHED Ferngrove townhome in the highly sought-after Rosemary Heights area. This beautifully maintained south-north facing home offers exception privacy with a large, fully fenced wraparound backyard. The main floor features a spacious open-concept layout with soaring ceilings in the living room, filling the space with natural light and a bright, airy feel. Upstairs offers three well-sized bedrooms, while the fully finished basement includes a large recreation room and a fourth bedroom - perfect for guests or a home office. Walking distance to a top-rated elementary school, with shopping, public transit, and golf courses nearby. A rare opportunity not to be missed! Public open 2-4pm June 21 & June 22 (id:60626)
Royal Pacific Realty (Kingsway) Ltd.
19891 43a Avenue
Langley, British Columbia
Welcome to this beautifully updated 1385 sqft 3-bedroom, 2-bathroom rancher on an incredible private parklike 13,506 sqft lot & an ultra quiet street - minutes to everything. The primary bedroom features a walk-in closet & a 2-piece ensuite. Enjoy the spacious open-concept living and dining area with a gas fireplace, perfect for gatherings. Gourmet kitchen boasts modern updates, an eating area, and sliding doors leading to a huge 32' x 14' patio, seamlessly extending your living space into the fully-fenced backyard. Updates include hardwood floors, thermo windows, central A/C (2023), hot water tank (2023) & Penfolds Metal roof in 2004. Extra-deep garage & loads of driveway parking. Located in an excellent neighborhood, minutes from Penzer Park, Alice Brown Elementary & shops. Don't miss this fantastic opportunity-schedule your showing today! (id:60626)
Royal LePage - Wolstencroft
44 22057 49 Avenue
Langley, British Columbia
Welcome to HERITAGE! A dream upsize or downsize in Murrayville! Desirable PRIMARY Bedroom on MAINFLOOR, 2900sqft of quality construction by local Infinity Properties. Open concept main floor features vaulted ceilings and extras top-to-bottom! Upgraded appliances, custom quartz backsplash, white shaker cabinets, built-in surround sound, gas line for BBQ, upgraded lighting. Custom built-in cabinetry in living room, mud room and office areas. West exposed yard, no neighbors behind, custom turf putting green and ample patio space, perfect for enjoying outdoor living! Convenient rear walk up street access. Spacious side-by-side double garage. HUGE rec area in the bsmt, complete with a fully equipped bar area with sink and fridge. A/C. This home is turn key ready! (id:60626)
Homelife Benchmark Realty Corp.
712005 Rr100
Rural Grande Prairie No. 1, Alberta
It isn’t just one thing with this property, but everything combined that make this place one of a kind. You will notice this right away when you pull into your private spruce-lined driveway, where 9,000 trees were planted back in 1999. 20 year retirement plan anyone? Own your very own tree farm!Once inside you will find that the interior speaks of simple elegance and timeless design, while the land promotes unbridled exploration. From the spacious glass-enclosed deck that overlooks the creek, to the sprawling landscaped yard, to the man-made pond with waterfall, to the firepit and picnic areas, not to mention the many trail systems throughout the land and down to the creek, you will find multiple areas throughout the properties 34.3 acres for making memories with friends and family all summer long. And when the weather takes a turn, you will find plenty to do inside the 2,800 sq ft custom built home. On the main level, it may be hard to decide just where to hang out. The living area will certainly be a main gathering point, with its vaulted ceilings, bright windows, back deck access and stunning views just beyond the main fireplace. The kitchen will invite people to gather, with its custom built-in cabinetry, fireplace and sitting area, timeless black quartz countertops with raised breakfast bar and built-in wine rack. And then there is the master retreat, which you may never want to leave. With his and hers walk-in closets, a sexy black air jet tub with matching black quartz countertop in the double vanity and a gleaming black stand up shower, access to the back deck off of the sitting area, and room for a complete California king bedroom set, you will never want to leave. The main level also boasts 2 more bedrooms, 2 full bathrooms, an additional dining area and a spacious laundry room. In the massive open-concept basement you will find a full gym space complete with steam shower, a built-in theatre system with a hidden projector screen, and nothing but sp ace at the bottom of your winding staircase to add in a pool or fooseball table, arcade games, dance floor or whatever will keep your heart pumping on those foul weather days. You can even storm watch from your walk-out basement, under the canopy cover of the upper deck, on the poured aggregate stone sitting area. Down here you will find 3 additional bedrooms, the 5th bathroom, and a huge storage room. And then there is the 4,100 sq ft shop. With 2 - 14 foot overhead doors, in-floor heat, a bathroom area complete with stand-up shower and washer/dryer, 220V plug in and a 2nd level office space, you can confidently run any business you chose. Ready to dream big? Let's touring this property together! (id:60626)
Sutton Group Grande Prairie Professionals
8681 146a Street
Surrey, British Columbia
Beautiful 5-bedroom + den home on a spacious 7,069 sq ft lot. Bright living room with electric fireplace, large dining area, and kitchen with oak cabinets and access to a covered sundeck-perfect for entertaining. Includes a roomy family/rec room opening to a private, landscaped backyard and patio. Features 3 bedrooms upstairs, 2 bedrooms and a den downstairs, plus a basement kitchen and bathroom with heated floors. Double garage, workshop, storage sheds, and room for boat or RV. Close to Sikh temple & in quiet neighborhood. Book your showings now (id:60626)
Royal LePage Global Force Realty
26 Alexis Boulevard
Toronto, Ontario
Beautifully Maintained, Move In Ready 2 Bedroom Bungalow With Finished Basement That Has A Separate Entrance. Large Manicured Back Yard With New Fence. Located In The High Demand Area Of Clayton Park. Walking Distance To TTC, Grocery And Retail Stores, Parks, Synagogue And More. 5 Minute Drive To Major Hwy-401. Perfect for Homeowner With Potential Income. (id:60626)
Forest Hill Real Estate Inc.
143 Kenneth Rogers Crescent
East Gwillimbury, Ontario
Welcome to one-year-old, NO SIDEWALK, beautifully designed home offering modern elegance and exceptional comfort. EVERY ROOM IS SIZEABLE!! This spacious residence features 9-foot ceilings on the main floor, creating an open and airy atmosphere. A dedicated office space provides the perfect work-from-home setup, also with in-law suite potential. Large modern Kitchen with a pantry area. FIVE generously sized bedrooms, ALL EN-SUITES!!. Master Bedroom with WALK IN His & Hers Closets! The home boasts hardwood flooring throughout and large windows that fill the space with natural light. Located in a desirable neighbourhood, this home is perfect for families looking for space, style, and functionality. Don't miss this incredible opportunity! (id:60626)
Jdl Realty Inc.
547 Riverdowns Avenue
Lakeshore, Ontario
This beautifully finished custom home offers 4,571 sq ft of living space with thoughtful design throughout. Step into a spacious foyer with built-in organizers, leading to a front office, formal dining, and powder roam. The kitchen features a Thermador 6-burner gas cooktop, wall oven, wine fridge, and granite counters, opening to a cozy living area with a tiled gas fireplace. The primary suite includes a walk-in closet with built-ins and a spa-like ensuite With double sinks, soaker tub, and tiled shower. Additional bedrooms also feature custom closet organizers. The finished basement offers a large rec room with fireplace, wet bar With granite, full bathroom, and a laundry room with custom cabinets. Step outside to a fully fenced entertainer's yard with a sports pool, composite deck, exposed concrete patio, pool house with roll-up bar, and two gas BBQ lines for easy outdoor hosting. EcoBee thermostat and alarm system included. (id:60626)
RE/MAX Preferred Realty Ltd. - 585
2 Erie Avenue South
Haldimand, Ontario
Welcome to the Fisherville Tavern, a charming and vibrant dining establishment nestled in the heart of Fisherville, Ontario. This beloved local gem combines rustic charm with modern amenities, making it the perfect spot for both casual diners and special occasions. Situated on a bustling corner in the picturesque village of Fisherville, the Tavern is easily accessible and surrounded by scenic views of the countryside. Its prime location attracts both locals and visitors, ensuring a steady flow of clientele year-round. Step inside to discover a warm and inviting atmosphere, characterized by exposed wooden beams, rustic decor, and comfortable seating. The spacious dining area is designed to accommodate both intimate gatherings and larger groups, making it an ideal venue for family celebrations or community events. In the warmer months, enjoy the inviting outdoor patio/deck, which provides a relaxed setting for al fresco dining. Surrounded by lush greenery, it’s an ideal spot for enjoying a meal or sipping a drink while soaking up the sun. More than just a restaurant, the Fisherville Tavern serves as a community hub, hosting regular events such as live music nights, trivia contests, and themed dinners. Its commitment to fostering a sense of community makes it a beloved fixture in Fisherville. **Investment Opportunity:** Business sold separately****With its established reputation, loyal customer base, and prime location, the Fisherville Tavern presents an excellent investment opportunity for aspiring restaurateurs or investors looking to capitalize on a thriving business in a welcoming community. This listing includes the building, chattles/fixtures, and land only. There are 2 second floor rental suites currently tenanted. Don’t miss the chance to own a piece of Fisherville’s culinary landscape. The Fisherville Tavern awaits its next chapter—be part of its story! (id:60626)
Century 21 First Canadian Corp
873 Logan Drive
Milton, Ontario
Welcome to your dream home! This stunning, never-lived-in 4-bedroom, 2 and a half bathroom detached home is nestled in one of Milton's most sought-after new communities, located near Thompson Rd. & Britannia Rd. Boasting 2,144 square feet of beautifully designed living space, this modern masterpiece combines elegance, comfort, and the trusted craftsmanship of Field gate Homes. Prime Location: Just minutes from schools, parks, shopping, transit, and Milton's growing amenities. Easy access to major highways makes commuting a breeze. Be the very first to call this immaculate home yours move-in ready and waiting for your personal touch. (id:60626)
Homelife/miracle Realty Ltd
945 Westridge Way
Invermere, British Columbia
Welcome to your Dream Home!! This exquisitely designed property offers unparalleled elegance and comfort, perfect for family living or as a luxurious retreat. Every room showcases sophisticated decor ensuring a stylish and welcoming ambiance. Central to all the amenities throughout Invermere, this home features four generous bedrooms and four pristine bathrooms that includes a stunning master ensuite that serves as your private oasis. Enjoy the new professionally constructed outdoor pool with a hot tub - it's perfect for enjoying those hot summer days or just soaking and capturing the beauty of the surrounding mountain views. The fully fenced yard provides privacy and security for your family and pets. There is plenty of space for vehicles and storage in the attached triple car garage and there is an option to use the one bedroom suite over the garage with a separate entrance as a rental suite - ideal for guests or for additional income potential. Don't miss this opportunity to own a home where luxury meets functionality. Schedule your viewing today and experience the elegance first hand. (id:60626)
Royal LePage Rockies West
4843 Cutlass Court
Pender Island, British Columbia
An oceanfront escape on 0.96 acre lot, this updated, south-facing rancher offers stunning ocean views. Extensive renovations completed in 2017: professional asbestos abatement, replacement of wiring, plumbing, drywall, insulation, windows, doors, kitchen, bathrms, porch, railings & driveway. This one-level 2 bed, 2 full bath home offers easy living space. The primary bed features ensuite & walk-in closet. Indoor-outdoor flow-from the kitchen/dining to patio & from living rm to large deck.Terraced lower areas with seating spots among protected Garry Oaks & towards the ocean for soaking in the view & whale watching. A bonus office/flex space with deck, a carport, single-car garage, workshop & garden shed. Magic Lake water & sewer. Low moorage rates at Thieves Bay Marina. (id:60626)
RE/MAX Lifestyles Realty
405 Darcy Drive W
Strathroy-Caradoc, Ontario
405 Darcy Drive, Strathroy Presenting a truly majestic residence where timeless design meets unparalleled craftsmanship. Spanning 4,095 sq. ft. of living space, this architectural gem features 6 luxurious bedrooms, 4designer washrooms, and showcases exceptional artistry throughout. A rare offering in todays market, this home is the crown jewel of the neighborhood radiating elegance, space, and refined comfort. The home welcomes you with an extra-wide front porch leading into a grand double-height foyer with a custom shoe rack cabinet. The living area impresses with soaring ceilings and expansive double height windows that flood the space with natural light, creating a warm yet regal ambiance. The open-concept kitchen is a chefs delight with quartz countertops, a central island, and high-end finishes. Just off the foyer, the inviting office features deep blue accent walls and large windows overlooking the lush front yard an inspiring space for work or creativity. The main floor also offers a peaceful primary suite with a spa-like ensuite with heated floors. This serene, softly lit private suite offers the perfect retreat for couples. A well-placed laundry room with access to both the heated garage and dining, along with a wash room featuring a wood and glass vanity, adds convenience and flair. Upstairs, an extra-wide hallway leads to four spacious bedrooms, three with walk-in closets. A well-designed three-piece bath provides easy access for all. The fully finished basement expands the living space with a sixth bedroom, an oversized entertainment hall with a stylish bar, and a cozy recreation room perfect for a home theatre. A wide three-piece bathroom with a walk-in shower completes this level. Outside, enjoy a beautifully landscaped backyard oasis with sprinklers, borewell and a decked patio, open fire pit, and electrified shed ideal for relaxation. This rare gem must be seen to be truly appreciated. (id:60626)
Streetcity Realty Inc.
13950 Blackburn Avenue
White Rock, British Columbia
Steps to the shore in White Rock! This charming corner-lot home offers a relaxed beachside lifestyle with an easy walk to the ocean and local shops. Inside, enjoy an open-concept main floor with bright SW exposure, two bedrooms, a spa-inspired bath with NuHeat floors, and a sun-drenched kitchen. Downstairs, the spacious primary retreat features a cozy fireplace, huge walk-in closet, and full ensuite. Outside, enjoy private, fully fenced yards, multiple decks, hot tub hookups, and the rare bonus of extra parking. This home feels tucked away while still close to everything. Quality upgrades include hot water on demand, thermal vinyl windows, 240V power, and a high-efficiency furnace. School catchments: Ray Shepherd & Elgin Park. (id:60626)
Century 21 Creekside Realty Ltd.
RE/MAX Colonial Pacific Realty
5386 Chinook Street, Sardis South
Chilliwack, British Columbia
LUXURIOUS FAMILY HOME boasting 3,630 sq.ft - PLENTY of room for all your families needs! High ceilings give the entrance & living area a GRAND feeling w/an elegant gas f/p inviting you in. Find your way into the OPEN CONCEPT family room, kitchen & dining area. There you will find ANOTHER f/p w/MODERN stone accent wall & GORGEOUS white b.i. shelving. The MASSIVE kitchen feat. b.i. oven, microwave, rang top, large island & GENEROUS counter space. A HUGE master bedroom w/electric f/p, W.I.C. & 5 pc ensuite w/dual vanity & JETTED TUB is the IDEAL spot for your relaxation needs! 3 more beds & 2 FULL baths up make this the PERFECT layout for big families - all w/walk-in closets! 2 bed bsmt suite w/SEP. ENTRY & LAUNDRY is an EXCELLENT choice for those w/in-laws OR as a mortgage helper - STUNNING! * PREC - Personal Real Estate Corporation (id:60626)
RE/MAX Nyda Realty Inc. (Vedder North)
24 Archway Crescent W
Toronto, Ontario
Exceptionaly well maintained 3+4 bedroom Buglow backing onto The Humber River Recreational trail offering privacy, surrounding by trees, specious moderen kitchen quartz counter top, hardwood flooring through out, pot lights, upgraded Baths!! Fully Finished Baement, seperate entrance, potencial for in-law suite or rental income, Two-Car Attached Garage Is Nestled On A Quiet, Child-Friendly Court, close to all amenities, New LRT (id:60626)
Homelife Superstars Real Estate Limited
265 Sandale Road
Whitchurch-Stouffville, Ontario
Attention Empty Nesters!!! First time offered for sale, rare bungaloft (approx 2,200sqft) located on a desirable south facing lot in west Stouffville. A true Entertainer's delight features an open concept design, 9' ceilings with crown moulding, loaded with hardwood including staircase to both upper & lower levels, family sized kitchen with granite counters, terrific storage (large pantry), pot lights and 8' by 3' centre island (breakfast bar) overlooking dramatic great room with vaulted ceiling (skylight), floor to ceiling gas fireplace & garden door walk-out. Private, spacious primary bedroom with spa-like 5pc ensuite (separate glass shower & tub), walk-in closet & custom window bench. Formal dining room (can also be used as den). Upper level with guest bedroom (double closet), 4pc bath & media loft with two large windows. Designated laundry room, Huge unspoiled basement. High ceilings in garage. Beautifully landscaped front & back with interlock stone, mature trees & stunning 22' by 8' covered porch with gas bbq hookup. A high quality build by Geranium Homes (2011). This one is a must see!!! (id:60626)
Century 21 Leading Edge Realty Inc.
15 Hands Drive
Guelph, Ontario
Welcome to 15 Hands Dr., a spacious Gatto-built family home nestled in the heart of Kortright East, one of Guelphs most established and sought-after south-end neighbourhoods. Offering over 3,870 square feet of finished living space across three levels, this 7-bedroom, 3.5-bathroom home blends quality craftsmanship, thoughtful design, and functional space for families of all sizes. The main floor features a generous foyer, formal dining room, powder room, a bright living room with a real wood-burning fireplace, and an open-concept kitchen with quartz countertops and seamless flow to the dinette and family room. Two of the seven bedrooms are also located on the main level, along with a shared 3-piece bathroom ideal for guests or multi-generational living. Upstairs, you'll find two additional bedrooms and a spacious 4-piece main bathroom. The finished basement adds three more bedrooms, a full bathroom, and a large rec room perfect for entertaining, relaxing, or creating a home gym. This carpet-free home features hardwood and tile flooring throughout, and sits on a large, beautifully landscaped lot measuring 60' x 135'. The fully fenced backyard offers both privacy and space for outdoor living, gardening, or a future pool. Parking is a breeze with space for up to 6 vehicles 2 in the spacious double car garage and 4 in the private driveway. Located just steps from Gordon Street with direct bus access to the University of Guelph, and close to trails, parks, top-rated schools, shopping, restaurants, and more, this home offers the perfect balance of charm and convenience. Don't miss your chance to own a rare property in one of Guelphs most desirable neighbourhoods. (id:60626)
Coldwell Banker Neumann Real Estate
1834 Crown Isle Blvd
Courtenay, British Columbia
A quality built 5 bed bungalow with finished daylight basement including a legal 2-bedroom suite, on the sought-after side of Crown Isle Blvd—presented by Comox Builders estimated completion at the end of October 2025. Ideally located close to all amenities: shopping, schools including NIC, recreation, CFB Comox & YQQ International Airport. The main home features open plan ground-level living, 3 bedrooms including a spacious primary with walk-through closet and 5-piece luxury ensuite, a 13'10 x 13'6 deck, gas fireplace, on-demand hot water, heat pump with electric coil backup, EV charger in garage, indoor sprinklers, and 409 sq ft of 9’ ceiling basement space for rec room and storage. The bright 2-bed legal suite also features 9' ceilings, private patio, a separate entrance with concrete walkway and stairs to upper level parking, its own hydro panel and water tank, baseboard heat, and a single-zone heat pump for A/C. Crisp modern curb appeal with board & batten front, iron grey Hardie Plank on sides and back, black trim, timber accents. Landscaping, irrigation, and full fencing included. $15,000 appliance and blinds allowance offered. Act now and have your chance for input on interior finishing colours and details. Work with a trusted team that has a great reputation and after sale service! (id:60626)
RE/MAX Ocean Pacific Realty (Cx)
1095 Hume Avenue
Kelowna, British Columbia
Tucked away in a tranquil Kelowna cul-de-sac, this custom-built home offers luxury & comfort. Situated on a meticulously landscaped corner lot with tiered rock walls its curb appeal is exceptional. This property boasts two distinct garages: an oversized double garage accessing the upper level, and a separate single garage leading to the lower level perfect for a potential suite conversion (with plans for a second kitchen). The expansive REC room featuring in-floor heating, a wet bar, and a versatile gym/media room, all with captivating city and lake views. This level also includes two guest bedrooms, a 4-piece bathroom, and abundant storage, ideal for entertaining or extended family. The upper level, bathed in natural light from large windows, showcases 11-foot ceilings and an open-concept living area framing stunning lake, mountain, and city vistas. The gourmet kitchen is a chef's dream, with a Wolf six-burner range, dual wall ovens, and pantry, flowing seamlessly into the living and dining areas. The wrap-around covered deck is perfect for year-round BBQs and sunsets. A flexible library space can be a formal dining room or home office. The expansive primary suite offers a spa-like ensuite with a soaker tub, steam shower, double vanity, and a dual-entry walk-in closet. A 2nd bdrm with a Murphy bed, a 2-piece powder room, and a full laundry room with garage access complete this level. With 2 driveways and 2 garages, there's abundant parking, including RV or boat space. (id:60626)
Royal LePage Kelowna
51 Catalina Crescent
Richmond, British Columbia
Why buy a townhouse when you can buy this charming 40's rancher with 3 bedrooms, TWO lofts, and over 2700sqft of interior space, and a mortgage helper?! Main house is full of vintage beauty featuring a traditional front porch with park views, a functional layout suitable for modern living with large kitchen open and connected to living and dining rooms. Laneway house offers over 600sqft, 10ft ceilings, and its own patio. Burkeville is a family oriented tightknit neighbourhood with its own park/playgrounds/preschool, and is minutes to McArthur Glen Outlet, Richmond, Skytrain, Vancouver. Open house June 28 and 29, 2pm - 4pm. (id:60626)
Sutton Group-West Coast Realty

