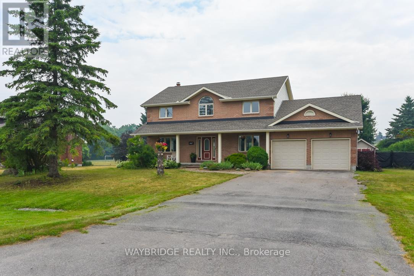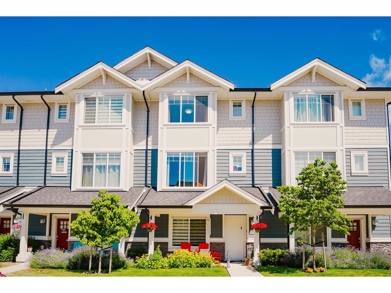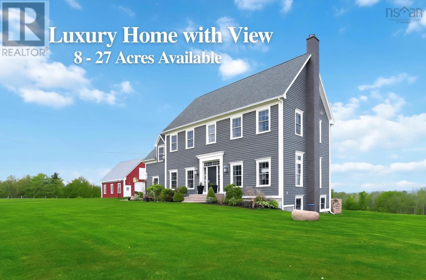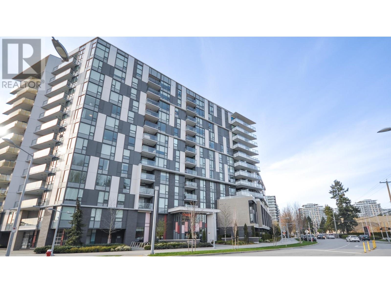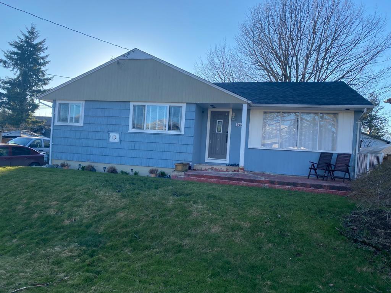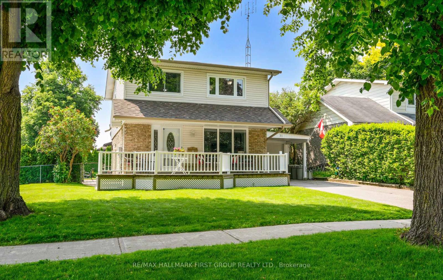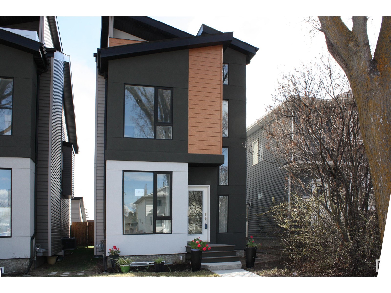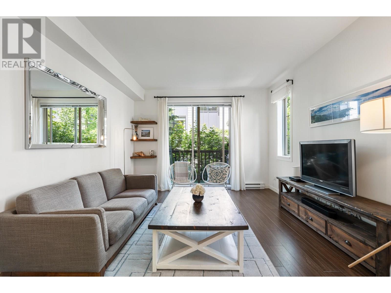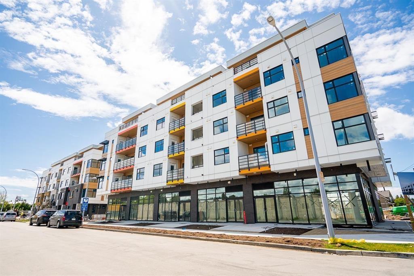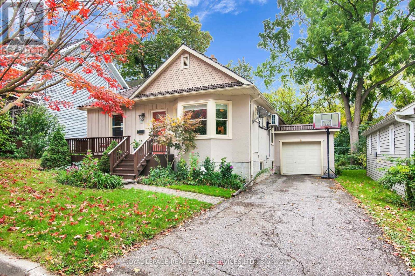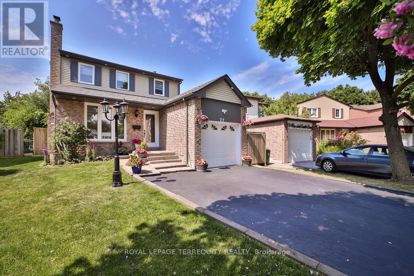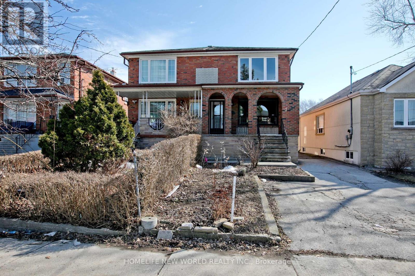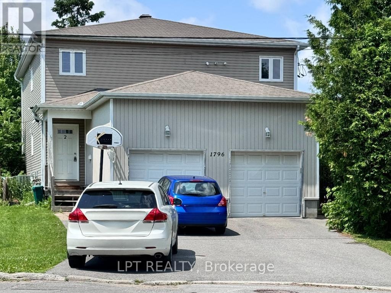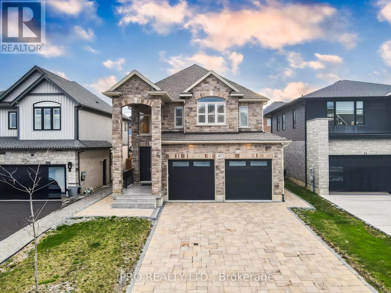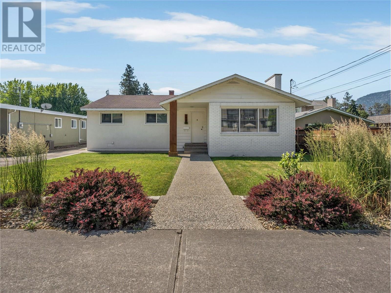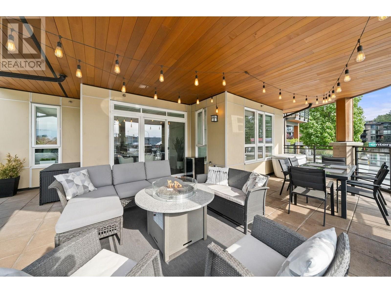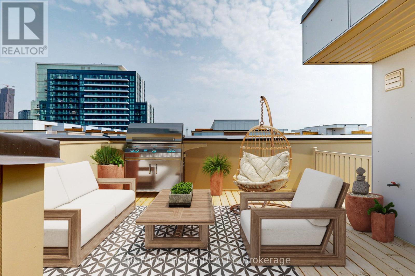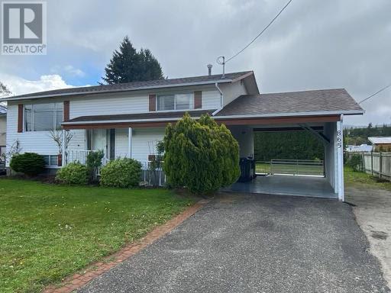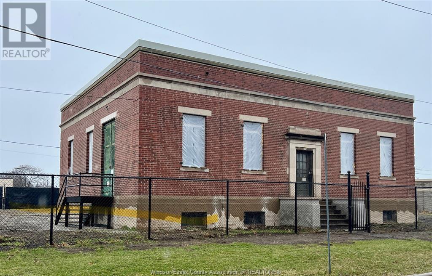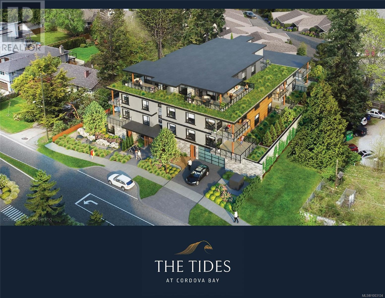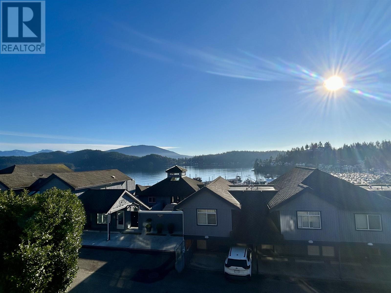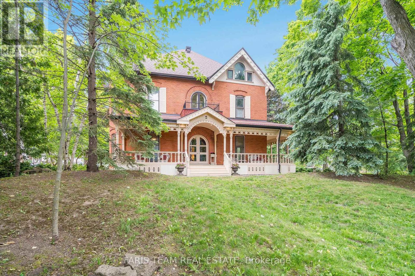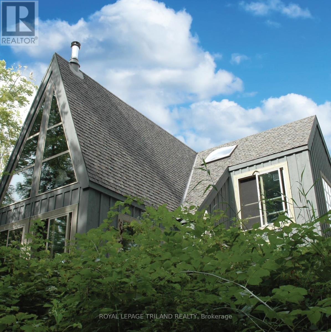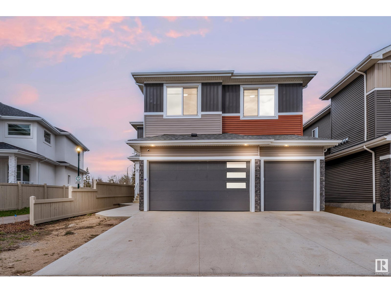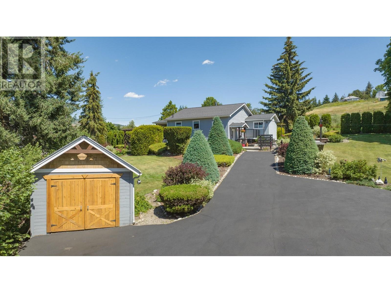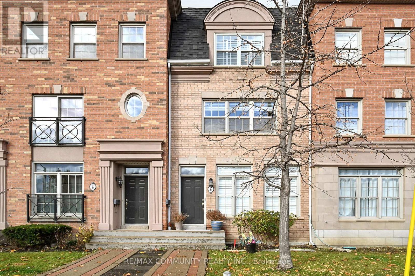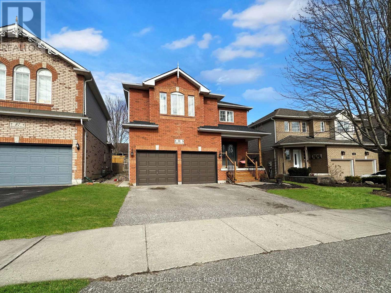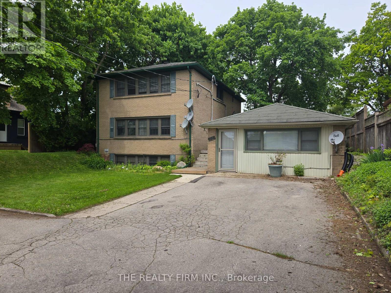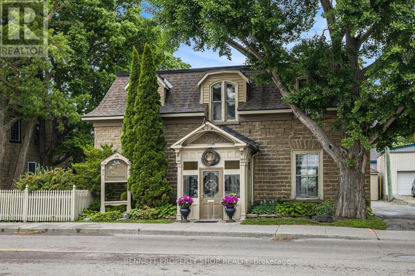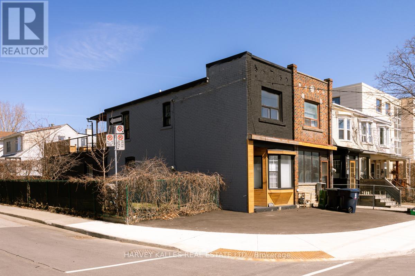1467 Spartan Grove Street E
Ottawa, Ontario
Welcome to this charming 4 bedroom home nestled on a premium lot in Greely. this warm and inviting interior features a mix of hardwood and tile flooring, providing a practical and cozy atmosphere. the heat of the home is the spacious kitchen and family room, with modern conveniences and sophisticated vibe - perfect for family meals and casual get-togethers. The principle rooms are designed for comfort and relaxed flow throughout the home. With a blend of natural light and the warm tones, the living spaces offer a welcoming environment for everyday living. The four bedrooms provide generous retreats ensuring a sense of privacy for everyone in the household. Step outside to discover a sprawling backyard wit endless possibilities - from gardening to pool parties. There are ample spaces for simple pleasures and a touch of nature. This home embodies practicality and comfort in an enviable location . Over night notice for all showings please. (id:60626)
Waybridge Realty Inc.
2203 10899 University Drive
Surrey, British Columbia
LUXURY, COMFORT AND BREATHTAKING VIEWS. From the moment you walk in the door to this stunning PENTHOUSE, you will be in awe with the precisely executed vision in order to create this luxurious space, which is undoubtably in a league of its own. Enjoy the spectacular views of the Mountains & Fraser River while you cook and entertain in the open concept kitchen that boasts a beautiful Quartz countertop with waterfall edge, under-mount LED lighting, top of the line stainless steel appliances and quality book-matched cabinetry. No details were spared with features such as the remote controlled hard-wired smart blinds, extensive Low-Profile pot lights on dimmers, gorgeous Italian Porcelain Tile flooring, 10 foot ceilings, and so much more. View the virtual tour and schedule your private viewing (id:60626)
2 Percent Realty West Coast
26 19483 74 Avenue
Surrey, British Columbia
Welcome to the highly sought-after ONYX townhouse, boasting in-floor radiant heating! This three-level home, nestled in the heart of Clayton, offers 4 spacious bedrooms and 3 bathrooms. From the primary bedroom and open living space, enjoy the serene view of the serene greenbelt. The gourmet kitchen features a quartz countertop island and a generously sized pantry. The townhouse is conveniently located near Willoughby Community Park, Willowbrook Shopping Mall, and Clayton Community Centre. Additionally, it offers quick access to Highway 1 and Highway 15. The townhouse is also within the catchment area of Maddaugh Elementary and École Salish Secondary. (id:60626)
Woodhouse Realty
423 Canaan Road
Nicholsville, Nova Scotia
Welcome to 423 Canaan, an extraordinary 7-year-old home nestled on a a stunning 8 acre lot, with an additional 18.6 acres available boasting magnificent views of the Annapolis Valley. This property is a haven of possibilities, offering the chance to cultivate your own orchard, vineyard, hobbie farm, or simply revel in its current state of luxurious comfort. Step inside and be greeted by the grandeur of 10-foot-high ceilings, bathing the rooms in natural light, while high-end appliances and fixtures adorn the dream chef's kitchen, complete with a remarkable 10-foot island and a convenient walk-in pantry. Indulge in the decadent dining area and experience the Renaissance fireplace in the living space, complemented by French doors leading to a scenic viewing deck. The primary bedroom is a true oasis, featuring walk-in closets and an ensuite bathroom with a tiled-in shower and a soaker tub perfectly positioned to capture breathtaking sunset views. The additional bedrooms are generously proportioned, offering ample closet space. Enjoy the warm welcome as you descend to the lower level with a wood-burning stove. This space is ready to be developed into additional living areas and is roughed in for a future bathroom. A walk-out feature allows for easy access to the outdoors. Outside, a large detached garage with a loft awaits, presenting the potential to be transformed into a charming barn or versatile storage space. Don't miss the opportunity to call 423 Canaan home. 8+ Acres to be subdivide from larger parcel before closing at the sellers expense. Additional 18.6 acres available for purchase with home. (id:60626)
Exit Realty Town & Country
1107 3699 Sexsmith Road
Richmond, British Columbia
Welcome to Fiorella by Polygon, ideally located in Richmond´s most walkable neighborhood! With Yaohan Centre, Aberdeen Mall, Union Square, and Continental Shopping Centre just steps away, everything you need is right at your doorstep. Enjoy easy access to Aberdeen Community Park and Capstan Skytrain Station. This bright SW-facing 2-bed, 2-bath corner home boasts an open layout, integrated Bosch appliances, and a spacious balcony with expansive views. On-site amenities include a fitness studio, yoga room, social lounge, and courtyard. Experience the perfect combination of luxury and convenience at Fiorella - your ideal urban lifestyle awaits! (id:60626)
Key Marketing
9277 Coote Street, Chilliwack Proper East
Chilliwack, British Columbia
Welcome to this spacious 4-bedroom, 2-bathroom home situated on a massive 12,000+ sqft lot with 80 feet of frontage . Whether you're looking to move in, rent out, or explore development potential, this property is full of possibilities-check with the City of Chilliwack for future options- Potential to subdivide with 80' front or rezone to 7-8 townhouse site. The home features a bright main floor, and a basement offering plenty of storage and potential to convert into rental suite. With rental income potential or space to make it your own, this is your chance to invest in Land in a growing area. (id:60626)
Sutton Group-Alliance R.e.s.
402 - 20 Tubman Avenue
Toronto, Ontario
Bright. Stylish. Rare. Welcome to this sun-soaked south-facing suite at The Wyatt built by Daniels Group. A rare 3-bedroom gem offering 1,083 sq ft of beautifully designed living space, a private terrace, two lockers, and one parking spot. This standout unit features soaring 10-ft ceilings, incredible natural light, and custom millwork throughout for a polished, elevated feel. The modern kitchen is outfitted with stainless steel appliances, stone countertops, and a sleek breakfast bar opening into a spacious living/dining area that flows perfectly for entertaining. The primary suite offers a luxurious retreat with a spa-inspired 3-piece en-suite. Every room feels thoughtfully designed and effortlessly stylish. This is your opportunity to own a rare 3-bedroom condo with all the extras and a sunny terrace that brings the outside in. Outstanding location minutes to the Distillery District, Downtown, TTC, easy access to the DVP, great coffee shops and restaurants. Just move in and enjoy. Turn-key perfection in the heart of the city! (id:60626)
RE/MAX Hallmark Realty Ltd.
31 Michael Boulevard
Whitby, Ontario
Welcome to this impeccably maintained 4-bdrm, 3-bath home nestled in the highly sought-after West Lynde Creek neighbourhood. Situated on a generously sized lot, this beautifully cared-for property radiates pride of ownership from the moment you arrive. The charming, oversized veranda, meticulously manicured gardens, and serene, private backyard w/ a professionally finished, temperature-controlled sunroom that is perfect for cozy conversations and views year-round create an inviting outdoor oasis. Inside, you'll find a freshly painted interior featuring a spacious living room, formal dining room and updated kitchen w/ quartz countertops. Ideal for both everyday living and entertaining, this home offers a warm, functional layout with plenty of natural light. Upstairs includes 4 bdrms, w/ a primary Ensuite and additional updated 4 pc.bath. A convenient side entrance provides direct access to both the upper and lower levels, offering flexible living arrangements perfect for multi-generational families or the potential for an in-law suite. Just steps from the Whitby GO Station, Hwys 401 & 412, excellent schools, and local parks, this home blends comfort, convenience, and timeless charm in one of Whitby's most desirable communities. Don't miss your opportunity to own this exceptional home - where space, style, and serenity come together. (id:60626)
RE/MAX Hallmark First Group Realty Ltd.
74 Feathertop Lane
Brampton, Ontario
Gorgeous 3-bedroom detached home situated on a generous lot in a desirable neighborhood! This beautifully maintained property features gleaming hardwood floors, a cozy gas fireplace, and abundant natural light throughout. Built by Great Gulf Homes, offering approximately 1,760 sq ft of well-designed living space. The spacious upstairs landing/loft serves as a perfect home office or study area ideal for remote work. Recent updates include new kitchen appliances. The finished basement includes a full washroom, adding valuable living space. Located within walking distance to top-rated schools and a newly built hospital. Pride of ownership is evident move-in ready! Windows replaced in 2024 Furnace replaced in 2025 (id:60626)
Right At Home Realty
11411 76 Av Nw
Edmonton, Alberta
Custom designed home with 5 min walk to U of A, ravine, Belgravia school, and LRT. VAULTED CEILING and front glass door entrance gives a WOW factor with custom upgraded wood/metal railings and extra front closets. Main floor boosts real hardwood floors with a front entrance den, providing privacy to the living area. The 9ft ceiling KITCHEN IS A CHEF'S DREAM with a huge quartz island, gas cook-top, wall oven, high gloss white and wood grain custom cabinets, ample storage with built-in pantry, and built-in custom coffee bar. EXTRA LIGHTING on the entire main floor and FLOOR TO CEILING WINDOWS. Cozy up in the living room with built-in wall mounted GAS FIREPLACE. Upstairs are 4 large bedrooms with VAULTED CEILINGS, WALK-IN CLOSETS IN ALL BEDROOMS, 2 en-suites, a private BEDROOM BALCONY, second floor laundry, and high quality 50 oz upgraded plush carpet. Finished basement with separate entrance for possible future suite. 3 EXTRA PARKING SPOTS on large double garage concrete pad. This home has it all! (id:60626)
Logic Realty
45 433 Seymour River Place
North Vancouver, British Columbia
This well-maintained spacious 1008 sqft, two-level corner unit offers 2 bedrooms & 2 baths with upgrades that include smart WiFi connected thermostats and light switches throughout, deep stainless steel sink, quartz countertops, stainless steel appliances, stacked washer & dryer and custom closet and shelf organizers. Plenty of storage and private patio, 2 parking spots. Ideal location - instant access to the ever-expanding Spirit Trail and minutes from the North Shore Mountains. Stroll to Seymour River and secret local beach spots perfect for cooling down during the hot summer days. Very pro-active strata, great community vibe in the complex, new high-efficiency boilers (2024), new garage door (2024) and roof treatment (2025) makes this a welcoming, move-in ready unit and complex. (id:60626)
Rennie & Associates Realty Ltd.
105 163 175a Street
Surrey, British Columbia
ASSIGNMENT OF CONTRACT. Spacious 3 bedroom, Over 1400sq.ft. unit! Douglas Green Living is a new community offering 64 condos and 28 townhomes, featuring 1, 2, 3 and 4 bedroom homes with spacious, open layouts and high-end appliances. Nestled in a quiet, friendly neighborhood, this development is within walking distance to Douglas Elementary School and beautiful family parks. Plus, you're just a 5-minute drive to the stunning White Rock Beach, a golf course, and a variety of shopping, dining, and grocery options. Conveniently located near the border, it offers easy access to all that both Canada and the U.S. have to offer. (id:60626)
RE/MAX Colonial Pacific Realty
29 Connaught Avenue
Aurora, Ontario
Welcome to this charming bungalow located in the heart of Aurora. This home features a bright and inviting living room with a large bay window that floods the space with natural light, creating a warm and welcoming atmosphere. The open-concept kitchen and dining area provide a functional space perfect for family meals or entertaining friends. The main floor also includes a cozy master bedroom, a full bathroom, and an additional room that can serve as a home office or guest room. The layout is designed with versatility in mind, allowing for a range of uses to suit your lifestyle. Step outside into the spacious backyard, a blank canvas for your outdoor dreams, offering ample room for gardening, outdoor play, or relaxing under the mature trees that provide natural shade and privacy. The sizable driveway and single-car garage offer convenient parking, along with additional storage space for tools or equipment. This home features a high-efficiency hydronic heating system with PEX tubing meticulously organized and connected to a distribution manifold, ensuring even and reliable heating throughout the house. Powered by a modern boiler unit integrated with an expansion tank for pressure regulation, the system also incorporates multiple circulator pumps for zoned heating control, enhancing energy efficiency. The use of high-grade copper piping and insulated components further optimizes heating performance, ensuring comfort all year round. Nestled in the vibrant heart of Aurora, this home is just steps from a variety of local amenities. The Aurora GO Station, located nearby, offers frequent train service to Toronto and beyond, making commuting a breeze. For families, Town Park offers a scenic escape for leisurely strolls, picnics, and weekend activities, while Town Square serves as a hub for cultural and community events. With lush green spaces, convenient transit access, and a strong sense of community, this neighborhood truly combines modern living with small-town charm. (id:60626)
Royal LePage Real Estate Services Ltd.
77 Warwick Castle Court
Toronto, Ontario
Welcome to this beautifully spacious and fully renovated home, ideally situated at the end of a quiet, family-friendly cul-de-sac. Perfect for those seeking both comfort and privacy, this charming residence features a generous and uniquely shaped irregular lot that offers an expansive backyard ideal for entertaining, outdoor activities, or simply enjoying the serene surroundings. Inside, you'll find a well-designed layout with 3+1 bedrooms, blending hardwood floors, tile, and laminate throughout for both style and durability. Pot lights and a large bay window fill the home with natural light, creating a warm and inviting atmosphere. The dining room opens up to a walkout with a picturesque view of the yard, enhancing the connection between indoor and outdoor living spaces. Located in a peaceful and child-friendly neighborhood, this home is just minutes away from excellent schools, scenic parks, and convenient shopping. Whether you're raising a family or looking for your forever home, this property offers the perfect combination of space, comfort, and location. ** This is a linked property.** (id:60626)
Royal LePage Terrequity Realty
81 15 Avenue Se
Salmon Arm, British Columbia
This 2020-built executive home in the Foothills Subdivision offers an impressive 3,208 square feet of beautifully finished living space. The bright and open floor plan features a spacious living area with 9-foot ceilings and durable vinyl plank flooring. A gas fireplace with a stone surround and wood mantle creates a cozy yet modern focal point. The custom white kitchen is a chef’s dream, showcasing a large island, quartz countertops, high-end appliances, and a walk-in pantry for plenty of storage. The luxurious master suite includes a walk-in closet and a spa-like ensuite bathroom. An additional bedroom, a spacious laundry room with built-in cabinetry, and a full bathroom complete the main floor. The fully finished basement offers a large family room, an extra bedroom, and a legal 1-bedroom suite. The suite has a separate entrance, making it ideal for rental income or accommodating guests. This home is equipped with central air conditioning for comfort and includes an attached double garage. Outside, the fully fenced backyard features low-maintenance artificial turf, a fire pit area, and a 20' x 8' covered deck, perfect for entertaining. Located in a vibrant new subdivision, this property is just a short drive from shopping and other amenities. Don’t miss your chance to own this stunning, move-in-ready home. Schedule your private viewing today! (id:60626)
Royal LePage Access Real Estate
3456 Oakglade Crescent
Mississauga, Ontario
Nestled in one of Mississauga's most sought-after neighbourhoods, this spacious and meticulously maintained 3+2 bedroom, 3-bath home offers over 2,100 sq ft of exceptional living space on a tree-lined crescent in family-friendly Erindale.Step into a bright and welcoming foyer, thoughtfully separated from the main living area. The main floor features gleaming hardwood floors throughout a combined living and dining space, perfect for entertaining, complete with large windows for an abundance of natural light. The generously sized kitchen includes a full set of appliances, ample cabinetry, and a cozy eat-in area.Upstairs, you'll find three spacious bedrooms and two full baths. The principal bedroom features a private ensuite, while a second bedroom opens directly to the backyard ideal for morning coffee or quiet relaxation.The fully finished basement boasts a second kitchen, two bedrooms, a large rec/living area, and a separate entrance with direct access to the laundry area perfect for extended family living or as an income-generating suite. Excellent long-term, responsible tenants anticipated to vacate but are willing to stay.Just a short walk from top-rated schools, parks, trails, grocery stores, and public transit (3 min walk to bus, 18 min to GO), with quick access to Square One, UTM, the Credit River, QEW/403, and more this home offers both lifestyle and location. Don't miss this rare opportunity! (id:60626)
Right At Home Realty
3 Moira Avenue
Toronto, Ontario
Welcome to this bright and spacious semi-detached home, in the great family neighborhood. Newly renovated. Wood flooring throughout the house, Brand New hardwood flooring on second floor, updated main kitchen, brand new oak staircase, Fresh paint throughout, Practical layout. Main level features is inviting living and dining areas for entertaining. Upper level offers 3 bedrooms with updated 4PC washroom. Separate entrance with a finished basement unit that potential extra income or perfect for multi-generational living, long drive way offering ample parking space. Lots of update features, you must see. Don't miss!! This Prime location near schools, parks, shops, and public transit. (id:60626)
Homelife New World Realty Inc.
1078 Barclay Circle
Milton, Ontario
Welcome to 1078 Barclay Circle - a standout semi that lives like a detached, set on a rare pie-shaped lot that widens to 49.95 ft at the rear! This bright and beautifully updated 3-bed, 3-bath home is packed with upgrades: freshly painted in 2025, carpet-free laminate flooring throughout, potlights, quartz kitchen counters, California shutters, a separate dining room, and a cozy gas fireplace anchoring the open-concept main living space. Upstairs, you'll find three spacious bedrooms, including a primary retreat with a private ensuite and walk-in closet, plus two additional bedrooms with large windows and generous closet space. Step outside to an extended driveway with premium interlocking and a huge landscaped backyard with a large deck perfect for summer entertaining. Major mechanical upgrades include newer LG stainless steel appliances, Furnace & AC, EV charging port, and upgraded 250 AMP electrical service. Located just minutes from top-rated schools, golf courses, shopping, transit, and everything Milton has to offer this is your opportunity to own one of the most sought-after semis in town! See Upgrade List Attached! (id:60626)
Search Realty
1796 Dumas Street
Ottawa, Ontario
Functionally a triplex (zoned R2N - duplex + secondary unit), this great turnkey investment is fully tenanted. Three 2-Bedroom apartments with 2 garage spaces and driveway parking for up to 4 cars. Each unit has its own private balcony or deck overlooking the fully fenced yard. Located just steps from OC Transpo stops, Walmart Supercentre, Shoppers Drug Mart & Canadian Tire, in addition to the plethora of amenities, restaurants & stores along Innes Rd. This home delivers for practical investors seeking a highly functional property in an unbeatable location! (id:60626)
Lpt Realty
4880 Sanderson Road
Texada Island, British Columbia
Spectacular 6 bedroom, 3 bathroom Gillies Bay home. Built in 2014, this home gleams. Walk out back gate onto the beach that hosts the Sandcastle contest. Ocean views from numerous rooms or from the large, partially covered deck. Back up generator to run everything during a power outage, heat pump and hot water on demand are just a few of the perks of this home. With community water, its own filtration system, steps to Texada's only Medical clinic and the RCMP station, this place is ideally located. (id:60626)
460 Realty Powell River
14 13918 58 Avenue
Surrey, British Columbia
Introducing this desirable townhome in a safe, gated community! This large home features 5 generously sized bedrooms and 3.5 bathrooms. The gorgeous open concept floorplan with vaulted ceilings & skylight to bring in the natural light. The dining room leads out to the large patio with private fenced yard & lots of room to BBQ & entertain. 2 decks off the bedrooms in the upper floor giving you a spot to relax and enjoy the outdoors & listen to the birds. Double car garage & ample visitor parking spots. Hot water tank updated in 2019, new dishwasher & newer LG steam laundry machines. Don't wait on this one folks! (id:60626)
Real Broker
47 Homestead Way
Thorold, Ontario
Welcome to this stunning, newly built home in the sought-after Rolling Meadows community of Thorold, offering approximately 3,850 sq. ft. of total living space. This beautifully designed property features 2,800 sq. ft. above grade and a fully finished 1,050 sq. ft. basement with a separate side entrance completed by the builder ideal for extended family living or rental potential. With 7 spacious bedrooms (4+3) and 4.5 bathrooms (3.5+1), the home provides ample room for a large or growing family. The open-concept main floor is perfect for entertaining, enhanced by over $30,000 in premium stainless steel appliances, quartz countertops, extended kitchen cabinetry, and a large kitchen island. Additional upgrades include a modern fireplace, California shutters throughout, stylish light fixtures, and a fully fenced backyard. Conveniently located near schools, parks, and amenities, this home combines luxury, functionality, and an exceptional location in one of Thorold's most desirable neighbourhoods. (id:60626)
Ipro Realty Ltd.
56 Glenhill Drive
Cochrane, Alberta
This stunning, fully renovated home is a rare blend of luxury, functionality, and natural beauty — backing directly onto a tranquil creek and expansive park, right in the heart of Glenbow. With top-tier upgrades and thoughtful design throughout, it’s the perfect retreat for modern living, complete with an illegal suite for extra income or family stays.Inside, you'll find spacious, open-concept living with rich hardwood floors, fine quality renovations, and functional spaces for the whole family. The chef’s kitchen is a true showpiece, featuring high-end finishes, custom cabinetry, and premium appliances including a GE Monogram gas stove, built in speed oven, Miele dishwasher and maple accented fridge. The kitchen and nook area will be a favourite place to entertain as it looks out over the large backyard and out into the park beyond. The sunken living room is straight from a magazine with its cozy gas fireplace accented by custom built-in shelves, plus a custom office nook tucked neatly at the patio door entry. The upper level features three large bedrooms including the primary suite with an abundance of closet space and a spa-like ensuite. There’s an additional full bathroom and two more large bedrooms on this level. An oversized, heated double garage with epoxy floors provides ample room for vehicles and storage, all while leaving room for a workbench area. There's also an incredible storage space under the garage equipped with shelving and easily accessible from the garage or from a separate room within the house. Additionally, the fully finished basement offers a complete suite — ideal for multigenerational living or rental income — with its own kitchen, bathroom, bedroom, living area, and private entrance.Enjoy outdoor living year-round with a large composite deck, hot tub, and a beautifully landscaped yard overlooking mature trees and the park beyond. The durable fibre cement siding adds long-lasting curb appeal and the triple-pane windows also add v alue, comfort and peace of mind.This home offers the rare combination of upscale finishes, incredible space, and a setting that’s truly second to none. A must-see for discerning buy (id:60626)
Cir Realty
198 Yorkton Avenue
Penticton, British Columbia
Charming Character Home Just a Short Stroll to Skaha Lake! Fall in love with this warm and inviting beachy cottage-style home, nestled in one of Penticton’s most desirable neighbourhoods - just a short walk to Skaha Lake, Skaha Park, and local amenities. Brimming with personality, this 1,282 sq.ft. home sits on a generous 0.23-acre lot and offers the perfect mix of vintage charm and lifestyle versatility. Inside, you’ll find beautiful vinyl plank flooring, exposed wood beams, and sun-filled living spaces that exude character and comfort. The bright, open-concept kitchen and dining area offers seamless access to a cozy patio - perfect for morning coffee or summer entertaining. Three spacious bedrooms, a full 4-piece bathroom, and a practical laundry area complete the main level. Outside is where this property truly shines - an expansive, beautifully landscaped backyard offers space to relax, garden, and play. The detached double garage, fully fenced RV parking area, and convenient back lane access make this a rare find. With tons of parking and room to roam, this home is ideal for families, retirees, or investors looking to live near the lake. Full of character, loaded with charm, and in a location, you’ll love - this is a must-see! Total sq.ft. calculations are based on the exterior dimensions of the building at each floor level and include all interior walls and must be verified by the buyer if deemed important. (id:60626)
Chamberlain Property Group
218 733 W 14th Street
North Vancouver, British Columbia
Rare 440 Sqft Private Patio Overlooking Mosquito Creek - A True Outdoor Oasis at Remix. This southwest facing executive home offers nearly 1,000 sqft of interior space paired with a massive wraparound patio perfect for year-round lounging, entertaining, or unwinding in nature. This bright and airy 2-bedroom, 2-bath corner suite features over-height ceilings, expansive windows, and a smart layout with separated bedrooms for added privacy. The modern kitchen boasts granite countertops, stainless steel appliances, and a large island with breakfast bar. There´s also a flexible den ideal for home office or as extra storage space. Tucked away in the boutique Remix building, you're just steps from the Spirit Trail, dog park, shops, cafes, breweries, and transit. A rare blend of indoor comfort and incredible outdoor living in one of North Vancouver´s most walkable, connected communities. Pet friendly, complete with EV parking and storage. Call today! (id:60626)
Royal LePage Sussex
Th127 - 11 Almond Blossom Mews
Vaughan, Ontario
Discover this spacious 1,608 sq. ft. contemporary end-unit townhouse, offering 3 bedrooms and a prime location that is priced to sell! Flooded with natural light and designed for privacy, this home is ideally located near shopping, dining, highways, and transit options. The open-concept interior features expansive windows, stainless steel appliances, quartz countertops, and abundant storage space, all complemented by soothing neutral tones that create a serene atmosphere. Enjoy the privacy of a generously sized primary bedroom located on its own floor, complete with a large walk-in closet, a luxurious ensuite, and a balcony overlooking the peaceful courtyard. The rooftop terrace offers city views, perfect for entertaining or simply relaxing. With the neighborhood playground and outdoor gym right next door, convenience, comfort, and security are all within reach. Select photos virtually staged. (id:60626)
Right At Home Realty
403 - 1001 Bay Street
Toronto, Ontario
Bright & Spacious Downtown Corner Condo | Bay & Bloor Welcome To This Beautifully Updated Suite In The Heart Of Downtown Toronto! Surrounded by trees. This Bright And Airy Condo Offers 2 Spacious Bedrooms, 2 Full Bathrooms, A Solarium, 1 Parking Spot, 1 Locker, And Over 1100 Sq Ft Of Well-Designed Living Space. Enjoy A Functional Open-Concept Layout With Floor-To-Ceiling Windows That Fill The Home With Natural Light. The Living And Dining Areas Flow Seamlessly Into The Solarium Perfect For A Home Office, Lounge, Or Reading Space. Stainless Steel Appliances, Subway Tile Backsplash, Ample Cabinetry, And A Breakfast Bar For Casual Dining Or Entertaining Guests. The Primary Bedroom Features A 4-Piece Ensuite And Plenty Of Closet Space, While The Second Bedroom Is Generously Sized With A Large Closet And Access To A Beautiful 3-Piece Bathroom With A Walk-In Shower. Additional Features Include Ensuite Laundry, Ample Storage Throughout. This Meticulously Maintained Unit Is Move-In Ready And Ideal For End-Users Or Investors Alike. Building Amenities Include: 24-Hour Concierge, Indoor Pool, Squash Courts, Visitor Parking, Fitness Centre, Party Room, And More. Location Highlights: Steps To Bay & Bloor, U Of T, Yorkville, Yonge Subway Line, Shops, Restaurants, Parks, Hospitals, And Top-Rated Schools. Walk Score Of 99 Everything You Need Is Right At Your Doorstep! Dont Miss This Opportunity To Own A Rare Unit In One Of Torontos Most Vibrant Neighborhoods! Just a 2-minute walk to Wellesley Station and a 10-minute walk to the Yonge-Bloor subway convenient access through downtown and beyond! (id:60626)
Royal LePage Signature Realty
865 Quigley Road
Kelowna, British Columbia
Step into this well-maintained home full of charm and potential, nestled on a generous 8,000+ sq ft lot. This property offers a rare opportunity for homeowners, investors, or builders alike. The main floor features a functional layout with warm, inviting living spaces and classic architectural details. Downstairs, you'll find a self-contained 2-bedroom basement suite-perfect for extended family or rental income. Enjoy the expansive backyard, ideal for gardening, entertaining, or future development. Whether you're looking to renovate, hold, or build your dream home, this property offers endless possibilities in a great neighborhood. (id:60626)
Rexara Realty Inc.
860 Hanna Street East
Windsor, Ontario
FOR SALE! INCREDIBLE POSSIBILITIES. PROPERTY IS SITUATED IN THE CORE OF THE CITY AND MINUTES FROM THE INTERNATIONAL U.S. BORDER CROSSINGS, ACCESS TO E.C. ROW EXPRESSWAY AND MINUTES FROM THE 401 HIGHWAY. APPROX 2000 SQ FT PER FLOOR WITH CEILING HEIGHTS OF APPROX 16 FT. PLENTY OF ON-SITE PARKING. BUYER TO VERIFY ALL SERVICES TO THE PROPERTY. CONTACT LISTING AGENT FOR ADDITIONAL INFORMATION AND SHOWINGS. (id:60626)
Royal LePage Binder Real Estate Inc - 633
103 986 Doumac Ave
Saanich, British Columbia
BIGGER is truly BETTER at THE TIDES. Boasting some of the largest floor plans of any new construction project in greater Victoria you can down-size without compromise. This last remaining GROUND FLOOR, 2 bed + den and 2 bath unit is just over 1,200 sqft. Notable features include oversized storage lockers, EV ready, including a large dedicated E-bike storage area, complete with work bench, large covered patios with natural gas connections + constructed to the highest Built Green standards. Resting near the southern shores of Vancouver Island, The Tides delivers an unparalleled collection of premium boutique homes in desirable Cordova Bay. Featuring distinctive West Coast design elements showcasing sustainable materials and abundant natural light, the Award-Winning Città Group has curated a luxury experience that marries thoughtful design and bespoke finishes. 17 new homes just steps away from “Victoria’s Mini Malibu'' at almost 50% SOLD! Please visit our website for further details (id:60626)
RE/MAX Camosun
512 S Fletcher Road
Gibsons, British Columbia
View home in Lower Gibsons! This charming home sits just a block up from all the shops and restaurants. Beautiful views looking over the harbour and beyond to Keats Island. Open living space on the main floor opens up to a deck perfect for relaxing and taking in the views. 2 bedrooms and 2 bathrooms plus two separate living spaces, up and down. Private front yard, complete with garden shed and lovely mature landscaping. Access off of both Periwinkle Lane and South Fletcher, with plenty of parking on Periwinkle. (id:60626)
RE/MAX City Realty
94 Stauffer Road
Brant, Ontario
AMAZING PRICE! MOVE-IN IMMEDIATELY! THIS WONT LAST LONG! DONT WAIT, ACCEPTING OFFERS NOW! Schedule your private viewing before its gone! Step into luxury living with this brand-new, ALL-BRICK, HARDWOOD-FINISHED detached home. The Glasswing 10 (Elevation C) model, offering 2,904 sq. ft. of thoughtfully designed space. Featuring 5 bedrooms, 4 modern bathrooms, and a spacious double-car garage, this home is move-in ready at a price BELOW the builders!Over $60,000 in premium upgrades!Full brick exterior & 9-ft ceilings on the main floor, 17-ft ceiling in the foyer for an elegant entrance, solid oak staircase with upgraded posts & spindles, expansive windows bathing every corner in natural light. The unfinished basement offers incredible potentialwith upgraded windows and a bathroom rough-in, ready for your custom touchperfect for a private apartment or in-law suite.LOCATION! PREMIUM LOT! UNMATCHED PRIVACY! Enjoy unobstructed pond & nature views with NO front neighborsa rare, serene retreat in one of Brantfords most sought-after communities. Just minutes from Wilfrid Laurier University, Costco, scenic trails, and Highway 403, convenience meets elegance in the perfect blend. (id:60626)
Royal LePage Signature Realty
136 West Street N
Orillia, Ontario
Top 5 Reasons You Will Love This Home: 1) One of Orillia's original grand homes, this stately residence is set on an oversized, elevated lot in the prestigious heritage district, surrounded by mature trees and lush landscaping, it offers privacy, character, and unmatched curb appeal 2) Filled with original charm, the home showcases stained glass, detailed woodwork, crown mouldings, built-ins, and a fireplace, alongside generous principal rooms featuring soaring 10' ceilings and large windows, with a striking central staircase leading to five sizeable bedrooms and a sunlit second level balcony 3) The expansive 1,046 square footage attic boasts 14' ceilings, new skylights, electrical, and reinforced structure, ideal for creating a studio, guest suite, or office, while the basement delivers exposed brick and surprising height, perfect for a wine cellar, gym, or family room 4) Enjoy a classic wraparound veranda, a separate side porch, and tiered gardens that flow from the elevated plateau down to a lower front garden, while the private two-car parking pad and strategically placed trees add convenience and seclusion, alongside modernized plumbing, electrical, and structural systems ensuring peace of mind 5) Located within walking distance to waterfront parks, trails, schools, the Opera House, Recreation Centre, shops, restaurants, and more, this is a rare opportunity to own a piece of Orillia's rich architectural history. 4,126 above grade sq.ft. plus an unfinished basement. Visit our website for more detailed information. *Please note some images have been virtually staged to show the potential of the home. (id:60626)
Faris Team Real Estate Brokerage
253 Elginfield Road
North Middlesex, Ontario
Sylvan: Timber Frame Masterpiece Overlooking the Ausable River Valley Discover Sylvan, a custom-built timber frame home nestled in the heart of Southwestern Ontario's Carolinian Forest. Situated on 4.6 private acres and surrounded by 75 acres of conservation land, this architectural gem offers breathtaking views of the Ausable River Valley nature and luxury in perfect harmony. Designed with a striking open-concept T-shape, the home features expansive windows and glass doors that flood the space with natural light and frame panoramic forest and river vistas. Indoor-outdoor living is seamless, creating a peaceful retreat just 30 minutes from Grand Bend and 40 minutes from London. A standout feature is the four-level deck system, connecting the main home to two timber-framed gazebos one converted into a cozy self-contained bunkie and a detached garage. Set 100 feet above the valley, these decks provide unforgettable sunrise and sunset views in every season. Whether you're seeking a private sanctuary, a nature-inspired escape, or a one-of-a-kind showpiece, Sylvan offers unmatched craftsmanship, privacy, and natural beauty. Make this extraordinary lifestyle yours. (id:60626)
Royal LePage Triland Realty
332 33 Av Nw Nw
Edmonton, Alberta
Impressive 8-bedroom, 6-bathroom triple-car garage home backing onto a scenic ravine! This fully upgraded residence provides generous living space, including a main- floor bedroom and a 3-piece bathroom. The chef’s kitchen is equipped with built-in appliances and complemented by an adjoining spice kitchen with a gas stove. A stunning open-to-above living room floods the space with natural light. Upstairs, you'll find 4 spacious bedrooms, 3 full bathrooms, a bonus room, and a conveniently located laundry area. The luxurious primary suite overlooks the ravine and features a walk-in closet and dual vanities. The large bonus room provides additional space for relaxation or entertainment. The fully finished basement includes a legal 2-bedroom suite complete with its own kitchen, bathroom, and laundry—perfect as a mortgage helper. Plus, there's an additional bedroom and bathroom for the homeowner's exclusive use, ideal for guests or recreation. (id:60626)
Royal LePage Arteam Realty
5648 Learmouth Road
Coldstream, British Columbia
Nestled off main streets of Coldstream and surrounded by serene farmland, this hidden gem offers the perfect blend of seclusion and privacy. The park-like yard features three outbuildings, providing ample storage for all your toys, fire pit, gardens, and decks. Step inside this quaint, cozy home and fall in love with its charm. The fully updated open-concept living room and kitchen area, with large windows, floods the space with natural light and showcases picturesque country views. This delightful home features two bedrooms and one bathroom, with potential for a third bedroom, office, or recreation room in the basement. Spend cold winter days beside your cozy natural gas fireplace or soaking in the perfectly located hot tub just off your deck. Additional highlights include a paved driveway, private yard, ample parking, and RV parking. This meticulously maintained home is a must-see and you will love the location, easy access to the outdoor pool, schools, daycare, parks, ice rink, hiking trails up Bluenose or Aberdeen, fishing, boating, or skiing this property offers the ultimate lifestyle where the outdoor adventure is part of your everyday life. 10 minutes to Vernon, 10 minutes to Lumby, 40 minutes to Kelowna's international airport (id:60626)
Real Broker B.c. Ltd
4606 Lakeside Street
Plympton-Wyoming, Ontario
Experience the Ultimate in Waterfront Living on Canada's Blue Coast! Welcome to your own private sanctuary on the pristine shores of Lake Huron, a truly exceptional, extensively renovated (2014) bungalow that blends relaxed luxury with stunning natural beauty. Nestled on a lush, treed lot in one of Ontario's most desirable lakefront corridors, this home promises a lifestyle of tranquility, comfort, and endless views. Step inside to discover a bright and beautifully appointed interior featuring three generous bedrooms and two full bathrooms, perfect for both everyday living and entertaining. At the heart of the home, the open-concept kitchen shines with white quartz countertops, a large central island, and thoughtful design that encourages connection and creativity. The sun-drenched living room flows effortlessly onto the expansive deck through glass patio doors, the ideal setting to unwind, dine, and witness breathtaking sunsets over Lake Huron. Hosting guests is a breeze with a charming detached bunkie, offering additional space for friends and family to enjoy unforgettable summer nights under the stars. Private stairs lead you down to your very own sandy beach, where swimming, beachcombing, or simply soaking up the sun await just steps from your door. For water enthusiasts, a boat launch is conveniently located only five minutes away, providing easy access to endless lake adventures. With full municipal services and a completely winterized design, this property is as functional as it is beautiful - ideal for both year-round living and seasonal escapes. Located just 20 minutes from Sarnia and a short drive to London, this rare gem offers the perfect balance of peaceful seclusion and urban convenience. Your forever home awaits. Don't miss your chance to own a piece of Ontario's iconic lakefront - where every day feels like a vacation. (id:60626)
Keller Williams Lifestyles
66686 Kawkawa Lake Road, Kawkawa Lake
Hope, British Columbia
Charming lakeside Retreat at 66686 Kawkawa Lake Road Hope, BC Nestled along the serene shores of the Kawkawa lake, This beautiful, fully renovated 5 Bed/4 bath 2 story home features 1952 sq ft of living space on a 5,662 sq ft lot. The home features a cozy 2 bedroom self contained in-law suite in the basement with full kitchen and own laundry. The luxurious backyard is complete with spacious deck, gazebo and a partially finished bunkie and natural stream. Situated directly across from the lake, it provides partial views of Kawkawa Lake. (id:60626)
Pg Direct Realty Ltd
12208 Mclaughlin Road
Caledon, Ontario
Luxury Living in Caledon. This corner lot, end-unit, townhouse feels better than a semi! House is loaded with features! Spacious, Bright - filled with lots of natural lighting, 3 STOREYS + Basement(awaiting your personal touch),Hardwood Floors Thru'out (except Bedrooms),4 Bathrooms (2 Full, 2 Powder Rooms). Hardwood Staircase with iron pickets. Ground Floor Offers Spacious Foyer with double door entry to the house, Sitting/Living Area, walk-in closet, a Powder room, Laundry Room/Mud Room, Entry to Double Car Garage. Main Floor Featuring Upgraded Modern Eat-in-kitchen W/Pantry Cabinets, Living/Family room with huge balcony, fireplace, perfect for entertaining. Primary Bedroom Comes With Ensuite & balcony, walk/in closet,3 Good Size Bedrooms. No sidewalk. Excellent location. (id:60626)
Homelife Silvercity Realty Inc.
8 - 3030 Lakeshore Boulevard W
Toronto, Ontario
Spacious Executive Townhome in highly sought-after Lakeshore Village. This open concept 1,456 sq.ft. home features 2 Bedrooms & 2 1/2 Washrooms. Upgraded Stainless Steel Appliances in Kitchen with direct access to a Walk Out Deck. Main Floor Office can be converted into a 3rd Bedroom. Primary & Secondary Bedrooms features direct access to En-Suite Bathrooms. Upgraded Split A/C System, Moulding, Pot lights, Window Coverings, Flooring & Staircases. Direct access to double car garage. Incredible location!! Walking distance to the lakefront, parks, schools, grocery stores, and restaurants. Walk Score of 89, 11 Minute Walk to Humber College Lakeshore, with easy access to TTC, minutes away from Hwy 427 & Gardiner. Short drive to two GO stations (Mimico and Long Branch) This beautiful townhome offers an incredible location combined with convenient services & spacious living. Maintenance fees include Roof, Windows, Terrace, Exterior Doors, Snow Removal, Lawn Care, &Window Cleaning. (id:60626)
RE/MAX Community Realty Inc.
91 Perryview Drive
Scugog, Ontario
Stunning 6-Bedroom Family Home with Income Potential. This spacious 2-story, 6-bedroom home offers a bright, family-friendly layout with stylish finishes throughout. Step into a welcoming foyer through double-width doors and enjoy vinyl waterproof flooring, pot lights, and designer fixtures. The main level boasts an entertaining sized living room, plus an open-concept kitchen/family room with walkout to a private, fully fenced backyardcomplete with two gates, a patio, and a shed. Bonus Income: Separate basement apartment was previously rented for $1,900/month + 40% utilities. (id:60626)
Century 21 Leading Edge Realty Inc.
7076 Longwoods Road
London South, Ontario
Excellent investment property in the heart of the growing and vibrant community of Lambeth. Residential Lodging House - well maintained and cared for over many years. Accompanied by an accessory building. Five bedroom building featuring three washrooms and kitchens. Main and second floor feature balconies perfectly set up for BBQs. Spacious and landscaped backyard with deck and patio area for socializing. Two exterior shops/sheds for storage. Main floor common laundry. Metal roof. This property has been lovingly cared for by the owner for many years with numerous infrastructure upgrades. Excellent proximity for shopping, schools, public transit, commercial amenities in a wonderful neighbourhood. (id:60626)
The Realty Firm Inc.
37518 Rr 22-2
Rural Stettler No. 6, Alberta
Sitting above the Red Deer River, this rare riverfront property offers an exceptional lifestyle of serenity and relaxation. The 137 acre property sits on the east side of the river and includes a half mile of pristine riverfront as well as open meadows and natural bush. This property is located approx. 20 miles SW of Stettler and 33 miles east of Red Deer. The year-round home sits atop a hill with a clear view of the valley below. Inside, the house has rustic charm to go along with its natural surroundings. Tongue and groove pine ceilings cover much of this home. The kitchen has white cabinets and plenty of counter space. Around the corner is the dining room which is open to the living room with a wood burning stove and patio door to a deck which has a magnificent view of the valley. Here there is space for your barbecue, smoker, and all your deck furniture so you can relax and enjoy the sunsets over the valley. The family room has a wood accent wall and space for all your sofas and chairs. The primary bedroom has 2 closets with mirrored doors and there is one more bedroom. The bathroom has a tub and separate walk-in shower. The entrance doubles as a laundry room and has a sink for your convenience. This property has two hunting shacks which are excellent spots to observe wildlife such as deer, moose, and bald eagles. There is a newer 28' x 40' heated shop, a 28' x 40' barn with power, a greenhouse, a large tool shed, and an animal shelter. The yard has a spacious grass area, trees, a garden, and an easy-to-navigate driveway. The river is accessed by foot or ATV via a trail that leads to the river on the northwest corner of the land. Looking south along the riverbank, there are steep bluffs making the view phenomenal. This property has great fishing (walleye, pike, and goldeye). This property is perfect for any stage of life, from families looking to set down their roots to retirees wanting to enjoy a peace and quiet. This could be your forever home, your weekend es cape, family campground, or hunting lodge. It's more than just a property; it’s where life slows down and memories are made. (id:60626)
RE/MAX 1st Choice Realty
10095 Fairview Drive, Fairfield Island
Chilliwack, British Columbia
Welcome to Your Dream Home! This is a well kept home in one of the best & prime neighbourhood of Fairfield Island in Chilliwack. This Beautiful Rancher with Basement house sits on a huge 9750 Sq. Feet Lot with a wide frontage of 75 feet & a Subdivision Potential ( Please confirm with City) features with 3 Bedrooms & 1.5 Washroom on the main floor with a spacious kitchen equipped with Stainless Steel appliances. Downstairs you got a very spacious space, complete with a large family room , Living Room with 3 bedrooms & one washroom as a great mortgage helper . Roof was replaced 4-5 years back. Close to all shopping amenities, plenty of schools nearby and more parks within walking distance than any other neighbourhood. (id:60626)
Exp Realty Of Canada
233 Bridge Street
Carleton Place, Ontario
Welcome to the McCarten House Professional Building, a well-known landmark in the heart of Carleton Place's thriving downtown business district, located by the Mississippi River. This lovingly restored commercial heritage property offers a rare blend of timeless elegance and modern functionality. Built in 1830, the stunning limestone Georgian structure is steeped in history while providing all the amenities todays businesses demand. With excellent street signage and exposure on a high-traffic route, this property ensures outstanding visibility. The building features eight executive offices, a spacious boardroom, two washrooms, a functional kitchen, and abundant storage in the lower level, along with two convenient garden sheds. Elegant period office furniture is thoughtfully included, complementing the character-rich interiors flooded with natural sunlight. The grounds are equally inspiring, highlighted by award-winning formal English gardens and a magnificent 10-foot Grecian fountain, offering a serene setting for employees and clients alike. Ample paved parking at the rear of the building ensures easy access, while High-Speed Bell Fibe Internet keeps your operations running smoothly. New high-efficiency furnace and central air conditioning installed in 2024, offer peace of mind. The McCarten House is more than a workspace, it's a distinguished setting to elevate your business in one of Eastern Ontario's fastest-growing communities. (id:60626)
Bennett Property Shop Realty
256 Sammon Avenue
Toronto, Ontario
This charming corner home offers one of the largest floor plans on the block and boasts a prime location! Situated close to sought-after schools, with quick access to the DVP, and within walking distance of the upcoming Metrolinx transit system, you'll find commuting and city exploration a breeze. Enjoy the convenience of being just minutes from downtown, via Donlands Subway Station, and relish in the beautiful local parks nearby. The house features a welcoming open-concept living, dining, and kitchen area with high ceilings, hardwood floors, and a bright, south-facing bay window. The kitchen, with newer counters and cabinetry, walks out to a fenced side yard-perfect for gardening enthusiasts. A huge rooftop patio offers fantastic outdoor living space with possibilities for a future addition. Plus, there's private parking for two cars! Inside the main level includes a spacious primary bedroom, a 4-piece bathroom, and a unique spiral staircase leading to a partially finished basement. A basement rec room/bedroom has 7' ceiling height creating a versatile extra insulated space. Perfect for a home studio or your finishing touches. Upstairs, you'll find a second bedroom, a newly renovated 3 pc washroom, a large den or family room and access to the wonderful rooftop deck, ideal for outdoor entertaining and relaxation. There's also potential to create an income suite from the exterior stairway to this level. Perfect spacious condo alternative with an excellent outdoor space and ample parking. With the vibrant Danforth Avenue shops and restaurants just steps away, this property is truly a must see home! Note: Pictures are of staging no longer in the present at the property. (id:60626)
Harvey Kalles Real Estate Ltd.
2899 Westbury Court
Mississauga, Ontario
Beautiful Semi-Detached Home In The Highly Sought-after John Fraser Secondary School district!, 177Ft Premium Lot Professionally Landscaped, Newly Renovated 2 Washrooms On The Second Floor, Total 4 Parking Spots, New Kitchen Quartz Countertop(2020), Freshly Painted Walls, New Blinds(2025), Situated On A Quiet Cul-de-sac, Perfect For Families With Children, And Just Steps To Scenic Nature Trails. Very Bright And Many Natural Light House. Enjoy Unmatched Convenience With Close Access To Major Highways, Top-Rated Schools, Credit Valley Hospital, Erin Mills Town Centre, And A Variety Of Supermarkets And Everyday Essentials. A perfect blend of tranquility and accessibility this location truly has it all. (id:60626)
Real One Realty Inc.
284 Main Street
King, Ontario
OPPORTUNITY KNOCKS, Attention Investors and End Users! This Uniquely Rare Zoned Property Which Permits Both Residential and Commercial Uses, Offers a Wide Range of Potential for Anyone Looking Invest, Live or Operate a Business in a Booming Town within the Highly Coveted King Township! This Exceptional Opportunity To Own This Property In The Heart Of Schomberg's Quaint Downtown Main Street, Is conveniently located close to Numerous Amenities Such as Restaurants, Schools, Boutiques Shops, Dentists, Grocery Stores, Close Access to Highway 400, 27 & 9 and much more. This Rare Property Consists of 4 Independent Units: 2 Studio Apartments On Main Floor Located In Front Of Property, Spacious Rear Main Floor 1 bedroom with private fenced in back yard & Spacious 2nd Floor 2 Bedroom with upper balcony. Bonus 6 Convenient Parking Spaces located Just at Rear of the Property lot. (id:60626)
Coldwell Banker Ronan Realty

