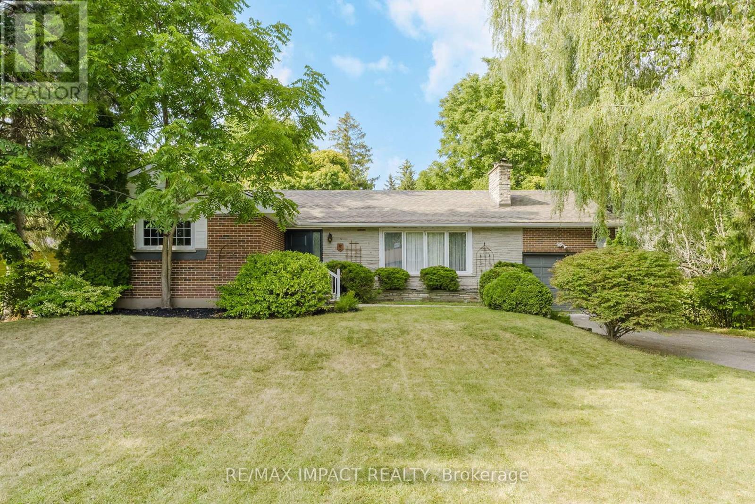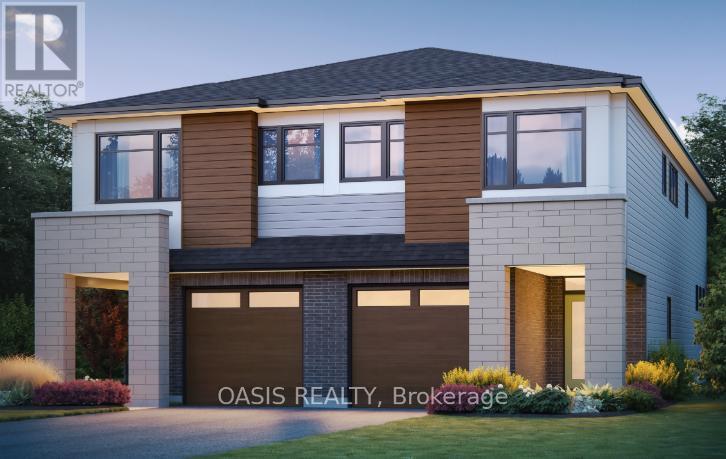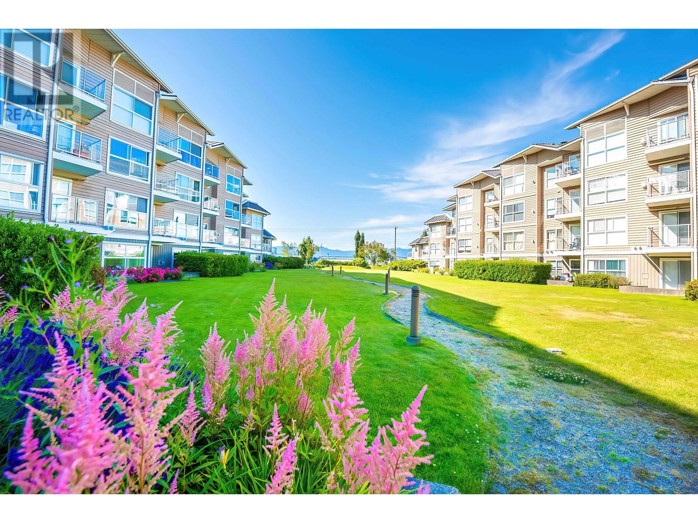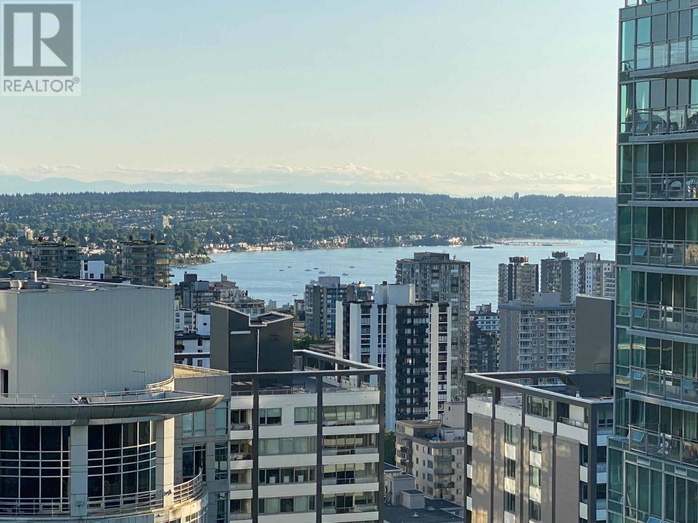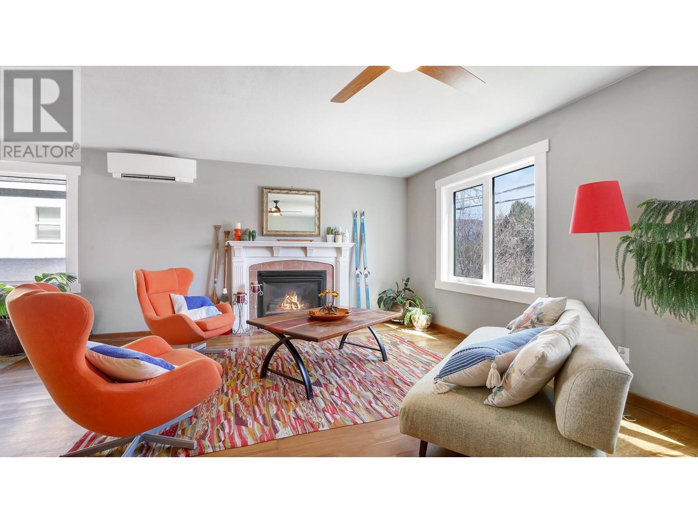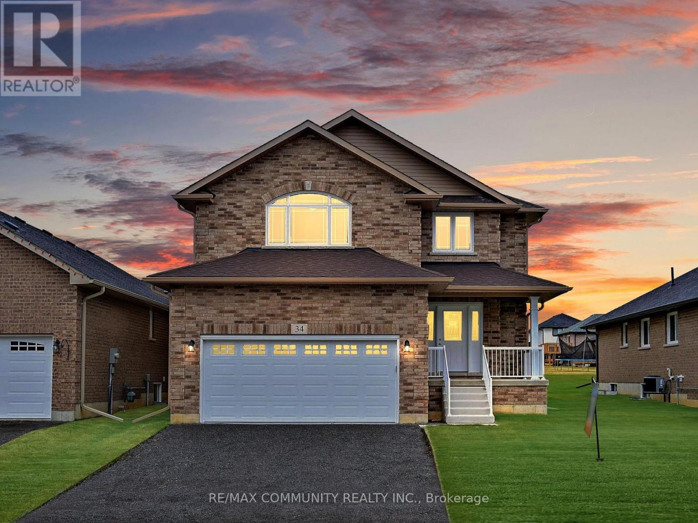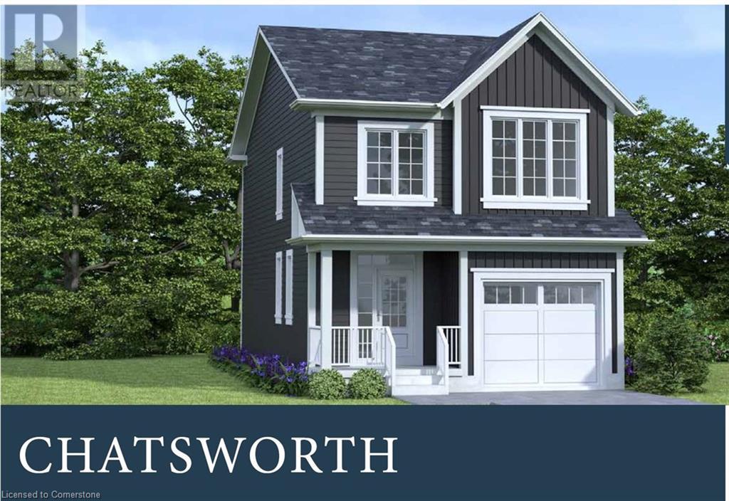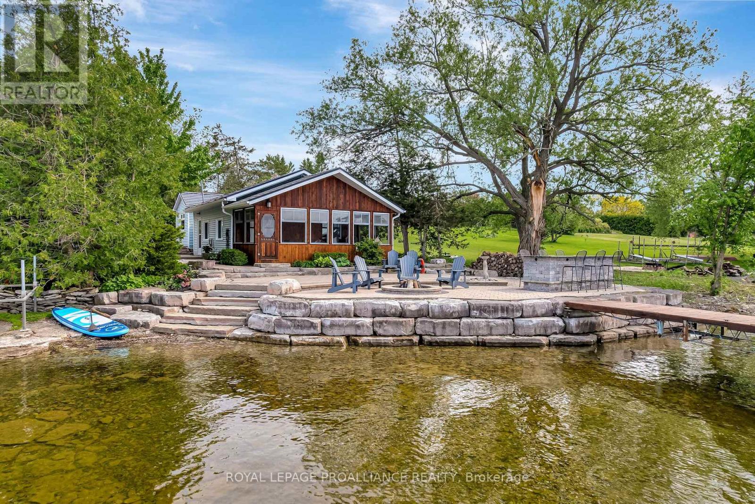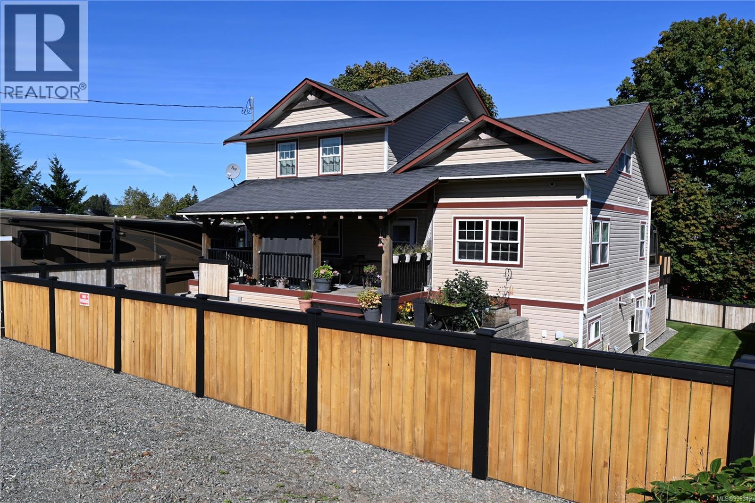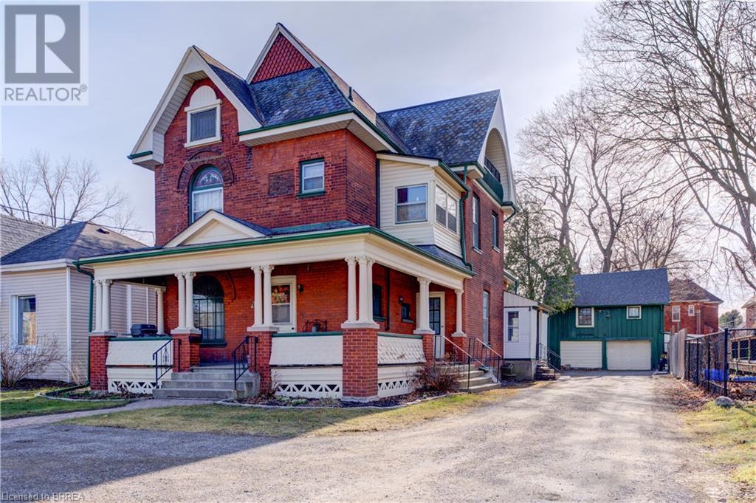5 Acadia Drive
Cobourg, Ontario
Charming Bungalow with Creekside Serenity. Ideally located just a short stroll from the picturesque lake, this lovely 4-bedroom bungalow offers a blend of comfort and tranquility. Nestled on a spacious town lot beside a gentle creek, the home has been meticulously maintained and thoughtfully updated. Step inside to discover a welcoming atmosphere, where the large living and dining areas are perfect for gatherings and entertaining. The bright eat-in kitchen features a convenient walkout to a private backyard and deck, ideal for enjoying peaceful moments outdoors. The main level hosts three cozy bedrooms, including a bright and cheerful primary bedroom. The lower level is a versatile space, complete with a bedroom, a rec room with kitchenette, and a 3-piece bath making it an excellent candidate for an in-law suite or additional living space. Recent updates, such as a new electrical panel and fresh painting, enhance the homes appeal. You'll love relaxing on the private deck, where the soothing sounds of the creek create a serene retreat that's a rare find in town. Experience the perfect blend of convenience and calm in this charming home, where every detail is designed to offer you peace and comfort. (id:60626)
RE/MAX Impact Realty
557 Sonmarg Crescent
Ottawa, Ontario
Premium semi-detached from Ottawa's 2023 builder of the year Tamarack Homes! Move in ready home on quiet crescent in southwest Barrhaven (Half Moon Bay) This "Whitney" model home features 3 bedrooms+loft, 2.5 baths and high end finishes. Finished basement family room, 3 pc rough in, oversize 13' x 20' single car garage, 2nd floor laundry, quartz counters throughout. Great opportunity to tour a brand new home with quick possession and there are very few semi-detached currently available in this area! (id:60626)
Oasis Realty
311 5880 Dover Crescent
Richmond, British Columbia
Enjoy Waterside Dover Crescent! This East Facing bright, partially renovated, and spacious 2-bedroom, 2-bath condo is perfect for your dream home, surrounded by cherry flowers. This home has been kept in mint condition. Its layout has an open kitchen with quartz countertop, gas fireplace, in-suite laundry, 2 large bathrooms with upgraded quartz countertop, and a covered balcony with great water and mountain view. 1 secured under building parking, 1 storage locker. A very well-maintained complex with a steel Roof, a Party room, a gym, tennis courts and a basketball court. Steps to the dyke, trails, shopping plaza at Terra Nova, and Richmond oval. Only 1 cat allowed, no dogs allowed. (id:60626)
Luxmore Realty
3103 1239 W Georgia Street
Vancouver, British Columbia
Welcome to the 'Venus' tower in the heart of Coal Harbour. This bright South Westerly unit has spectacular views overlooking the City Skyline and towards the ocean, with phenomenal sunset views! 9´ ceilings makes it feel extra roomy. Amazing floorplan with no wasted space. Large bedroom, a spacious Den that can be used as a 2nd bedroom, and a flex room that could be used as a pantry or home office. New laminate flooring throughout, new paint, new kitchen tiles; the owner occupied unit is in excellent condition and shows beautifully. Ample cabinetry in the kitchen. Gas Cooktop. Gas Fireplace. Balcony facing the view. 1 parking and 1 locker. The Venus offers great amenities including a lap pool, sauna, hot tub, exercise room, media room, party room, business Center, 2 guest suites, 24 hr security and concierge. OH Sunday July 6 11am-1pm (id:60626)
RE/MAX Masters Realty
1808 15th Avenue
Invermere, British Columbia
Nestled in the heart of Invermere, this home offers an enchanting blend of comfort and convenience, perfect for those seeking a permanent retreat or an investment property. Located a stone's throw from the vibrant heartbeat of the town, all local schools, the serene Lake Windermere and the Legacy Trail bike path! The main level features an open-concept kitchen that gracefully merges with the dining area and inviting living room, crowned with a warm fireplace. The main floor also hosts a convenient half bathroom and provides access to an expansive back deck with a covered area for year-round enjoyment, along with a designated garden area and yard space. The large windows throughout allow the natural light to flood the home on all levels! Upstairs, you will find the master bedroom with an ensuite along with an additional spacious bedroom and an additional bathroom with luxurious soaker tub! The lower walkout level unveils a spacious bedroom, laundry room and a storage room for all your recreational toys. Unique to this home is an elevator, ensuring the home caters to accessible living needs. The recent addition of triple-pane windows throughout, a new roof and a heat pump add layers of practicality and efficiency. Externally, the paved driveway accommodates up to five vehicles, and with its tranquil surroundings, this property promises a lifestyle of ease! (id:60626)
RE/MAX Invermere
17 Pressed Brick Drive
Brampton, Ontario
"Location" - "Value" - "Pride of Ownership"! Over $100K in upgrades in this merticulously maintained 3-bedroom street townhouse, featuring a bonus finished in-law suite in the basement. The basement includes soundproof insulation, pot lights, 1 bedroom with a custom closet featuring a functional layout, 3-pc bath, full kitchen with updated fridge, stove, and over-the-range microwave, finished pantry, and a living area with included sectional. A cozy main-floor office with built-on storage and desk -- just right for working or studying from home,. Eat-in kitchen with marble backsplash, Bosch 800 Series high-end dishwasher, and included appliances. Popcorn ceilings removed for a smooth, modern finish. Freshly painted (2025), Nordic triple-pane windows and sliding door (2020), premium wood California shutters (2020), R60 attic insulation (2022), roof replaced with new shingles and 70% new plywood (2022), Lennox high-efficiency furnace and Rinnai gas tankless water heater (2020), Lennox A/C (2022), and high-end LG washer and dryer (2023). Primary bedroom features a walk-in closet and includes a custom freestanding wardrobe with built-in drawers and well-designed storage. Prime location just steps to Walmart, Fortinos, shops, banks, and more. This home shows even better in person-- come experience the quality, care, and cleanliness for yourself. (id:60626)
Century 21 Leading Edge Realty Inc.
34 Maryann Lane
Asphodel-Norwood, Ontario
This 2-Story Norwood Park Estates's Home situated 20 minutes East of Peterborough, comes with 4+1 Bedrooms and 4.5 Washrooms and over 3700 sqft of living space. This property offers main floor Laundry, 2-Car garage parking and Zebra blinds. The lower level is completed with huge recreation room, another bedroom and a full bath. This property residents have access to French Immersion School, close to Wakefiled Conservation area, Hwy 7/Hwy 115 and Art Community Centre. A Great Community For Any Type of People. Don't Miss the Opportunity. Move in & Enjoy!. (id:60626)
RE/MAX Community Realty Inc.
73 Julie Crescent
London, Ontario
ELIGIBLE BUYERS MAY QUALIFY FOR AN INTEREST- FREE LOAN UP TO $100,000 FOR 10 YEARS TOWARD THEIR DOWNPAYMENT . CONDITIONS APPLY. READY TO MOVE IN -NEW CONSTRUCTION! The Chatsworth functional design offering 1641 sq ft of living space. This impressive home features 3 bedrooms, 2.5 baths, and the potential for a future basement development (WALK OUT) backing onto green space with a 1.5 car garage. Ironclad Pricing Guarantee ensures you get: 9 main floor ceilings Ceramic tile in foyer, kitchen, finished laundry & baths Engineered hardwood floors throughout the great room Carpet in main floor bedroom, stairs to upper floors, upper areas, upper hallway(s), & bedrooms Hard surface kitchen countertops Laminate countertops in powder & bathrooms with tiled shower or 3/4 acrylic shower in each ensuite Stone paved driveway Visit our Sales Office/Model Homes at 999 Deveron Crescent for viewings Saturdays and Sundays from 12 PM to 4 PM. Pictures shown are of the model home. This house is ready to move in! (id:60626)
RE/MAX Twin City Realty Inc.
1607, 1234 5 Avenue Nw
Calgary, Alberta
Welcome to Ezra on Riley Park, where urban living meets modern elegance. This sixth-floor corner unit offers thoughtfully designed living space with 2 bedrooms and 2 full bathrooms, perfectly positioned to capture breathtaking panoramic views of downtown Calgary from every room.Soaring 9 ft ceilings and walls of windows flood the open-concept living and dining areas with natural light, creating a bright and airy atmosphere. The chef-inspired kitchen features a waterfall quartz island, stainless steel appliances including a premium 4-burner gas stove with warming drawer by Fisher & Paykel, and sleek hardwood floors throughout the main living areas. Both bedrooms feature brand-new carpet (installed June 2025), with the primary suite offering a walk-in closet and private 4-piece ensuite, while the second bedroom is conveniently located next to the main bathroom—ideal for guests or a home office.Step outside to a spacious 332 sq ft wraparound balcony with south and east exposures, offering two access points and stunning views of the city skyline and Riley Park—perfect for enjoying morning coffee or evening sunsets. The home also includes in-suite laundry, a titled underground parking stall, and an assigned storage unit.Ezra on Riley Park is a well-maintained, amenity-rich building that enhances your lifestyle with a fully equipped fitness centre, a stylish residents’ lounge with a fireplace and kitchen, a temperature-controlled wine room with individual key-access wine storage, a guest suite, underground guest parking, and secure bike storage.Ideally situated in one of Calgary’s most walkable inner-city neighbourhoods, you’re just steps from Riley Park, the Sunnyside C-Train station, and the Kensington District, home to over 250 unique shops, restaurants, cafes, and cocktail bars. Surrounded by mature trees and nearby green spaces like Rosedale Off-Leash Park and the Hillhurst Community Centre, this exceptional property offers the perfect blend of urban convenience and park-side tranquility.Don’t miss this rare opportunity to own a bright, stylish home in one of Calgary’s most desirable and connected communities. (id:60626)
Exp Realty
441b Massassauga Road
Prince Edward County, Ontario
Bay of Quinte Escape! Stunning 1240 sq ft 2-bed, 2-bath, 4-season bungalow retreat. Waterfront home with breathtaking sunsets on 50 ft of landscaped shoreline & extended living right to the water's edge. This picture-perfect cottage offers a serene escape surrounded by gardens, natural stonework, rock seawall and boat-able waterfront..and it's just 5 minutes from Belleville! (25 min to Picton) Whether you're boating on the Bay, enjoying a peaceful paddle, dining on the 8-foot granite island by the dock or relaxing in the sun room, this property is the epitome of waterfront living. Driving in you'll notice the natural rock work, 4 foot granite serving island & Vermont Cast BBQ that is conveniently located by the side entrance and kitchen. Inside you'll find an open kitchen, pantry and living room leading to glass doors & stunning 21x10 ft sunroom with a vaulted tongue & groove ceiling, reminding you of the lakeside memories you had as a kid. Enjoy the extra living space for relaxing with your morning coffee or playing games with friends. It immediately feels like home, inviting you to unwind while surrounded by nature. A propane fireplace offers warmth on winter afternoons after a snowy walk on the frozen Bay. The Primary bedroom nestled at the back of the cottage offers privacy & a 3-piece ensuite. The 2nd bedroom sits at the front enjoying views of the dock & swans that nest in the quiet waters of the Bay. New Notables: metal roof, rebuilt 35 ft dock, exterior painted & stained, updated flooring, interlocking patio redone, well pump, new heated water line to the shore well and beyond. This gorgeous outdoor oasis sits in a protected alcove & offers summer bonfires around the custom fire pit, gatherings around the granite island and the breathtaking quietness of this special lot. You wont believe you're so close to town, & Hwy 401. Whether as a year-round residence or seasonal escape this cottage offers an unparalleled convenience & lifestyle right on the water! (id:60626)
Royal LePage Proalliance Realty
820 10th Ave
Campbell River, British Columbia
Welcome to your dream home! This large family home is perfectly situated just minutes from the downtown core offering unbeatable convenience without sacrificing space or comfort. Step inside and discover a move-in ready property featuring numerous updates throughout, including a brand new deck, perfect for entertaining, taking in the views, or relaxing outdoors. The layout is ideal for growing families, with generous living spaces and plenty of room for everyone. Another selling feature is the brand new two bedroom inlaw suite downstairs complete with a separate entrance. An extra bonus is all of the additional storage space including two sheds. One of the standout features is the huge bonus space located just off the primary bedroom. Whether you need a private home office, or even an additional bedroom this versatile area can adapt to your lifestyle. Lastly, if you are bringing your toys with you, there is ample RV parking to accommodate all of your vehicles and more. (id:60626)
Royal LePage Advance Realty
111 Erie Avenue
Brantford, Ontario
Welcome to 111 Erie Ave, a beautiful heritage-style home brimming with character and investment potential! Currently set up as a duplex, this property features a spacious 3-bedroom unit and a separate 1-bedroom unit, making it an excellent opportunity for investors or multi-generational living. But the potential doesn’t stop there! With a third-floor space perfect for a studio unit and an 2 story garage that could be converted into an additional suite, this home offers endless possibilities. Whether you’re looking to expand your rental portfolio or create additional living space, this property is a must-see. Located in a desirable area of Brantford, close to amenities, transit, and parks, this home is ready for its next owner to unlock its full potential. Buyer to conduct their own due diligence regarding additional units. Key Features: Two Existing Units: 3-bedroom & 1-bedroom. Potential for a Third & Fourth Unit (Buyer to verify feasibility) Heritage Charm & Character Throughout. Endless Investment Potential Don’t miss out on this incredible opportunity! Even better — the property is already cash flow positive, making it an ideal turnkey investment. Located close to amenities, transit, and parks, this home is ready for its next owner to unlock its full potential. (id:60626)
Century 21 Heritage House Ltd

