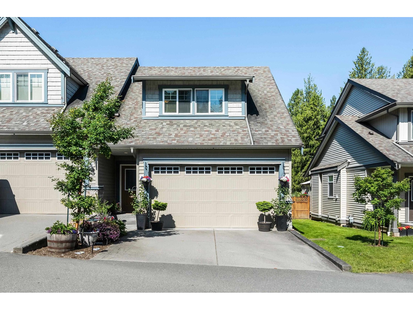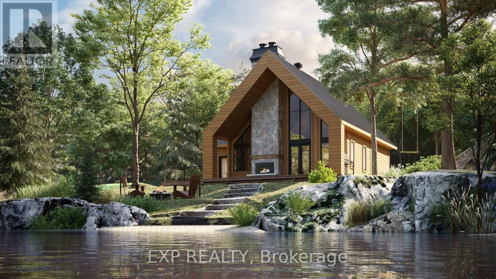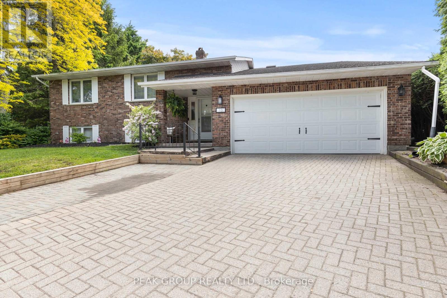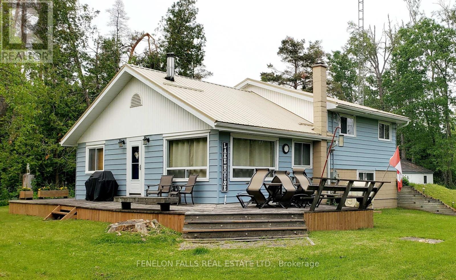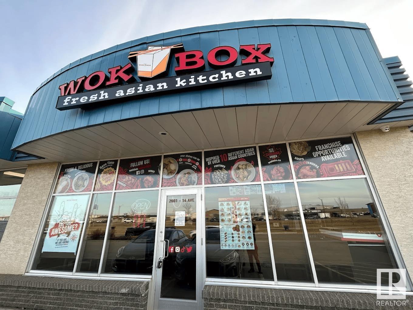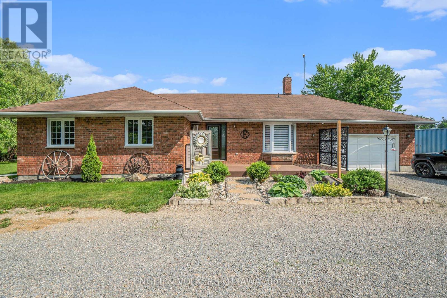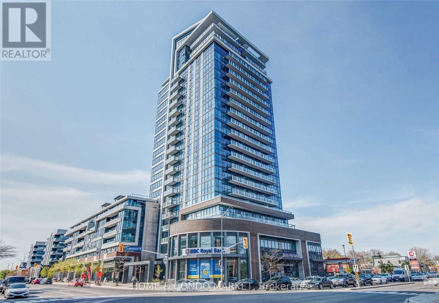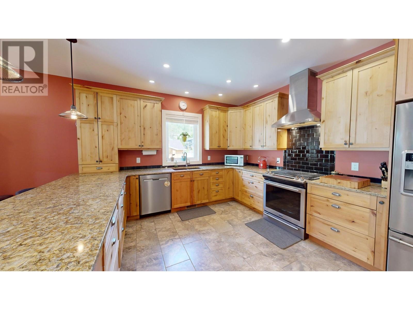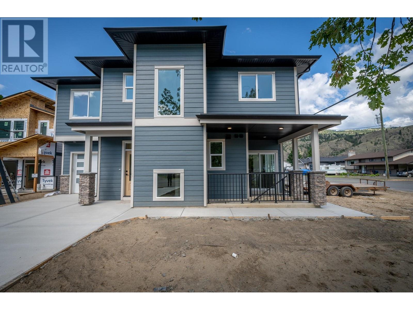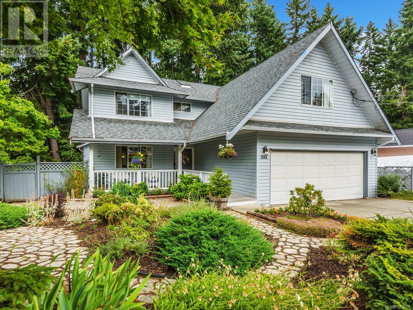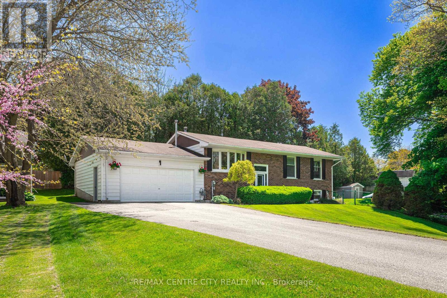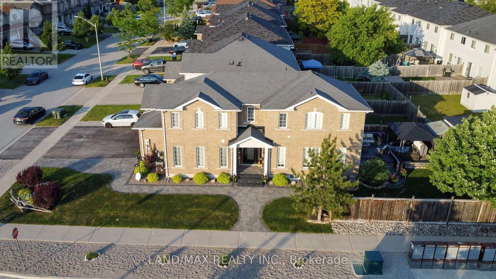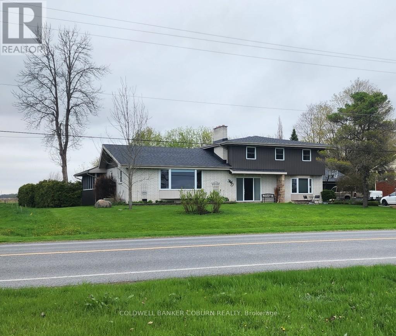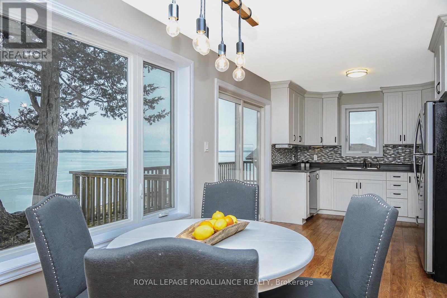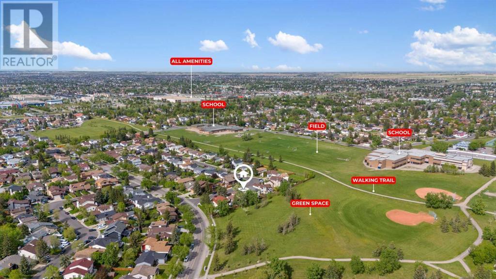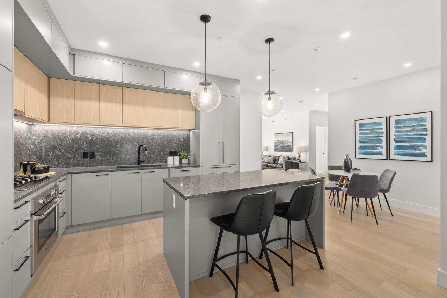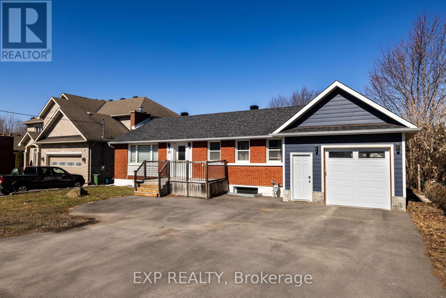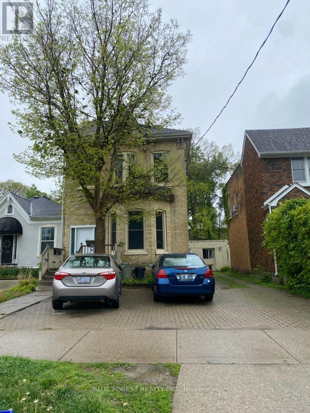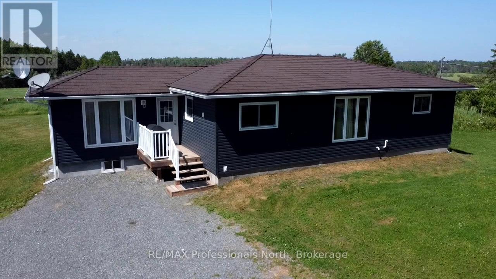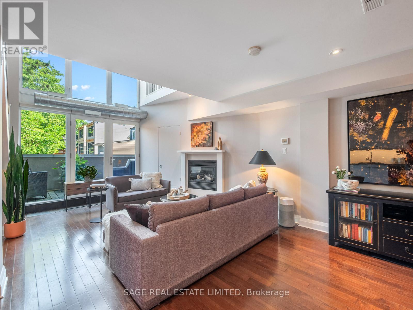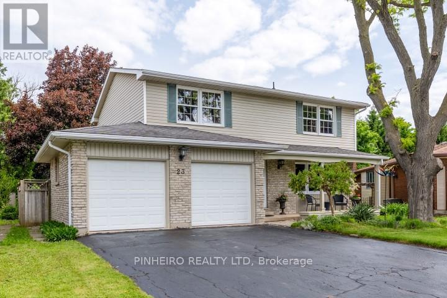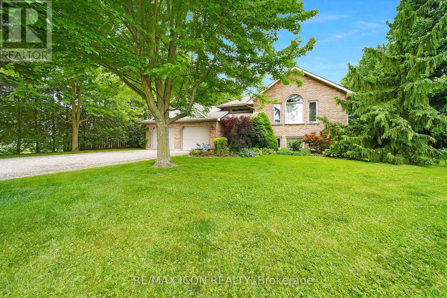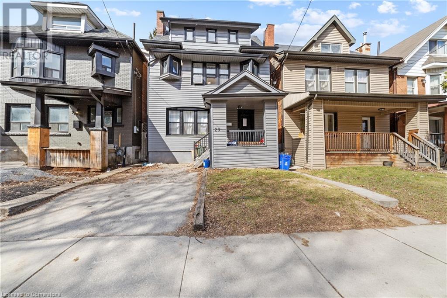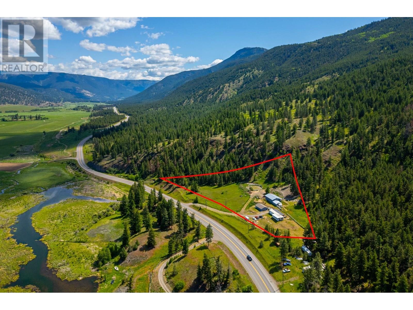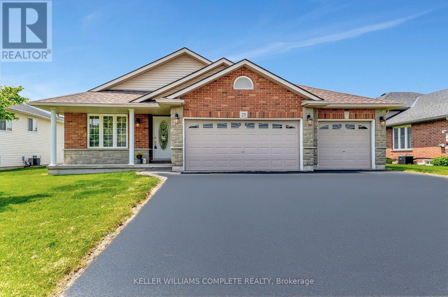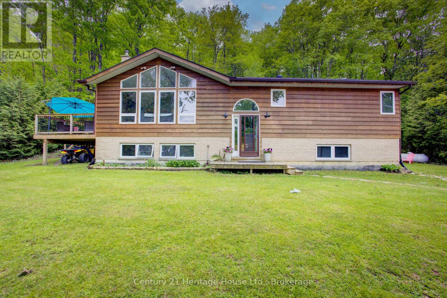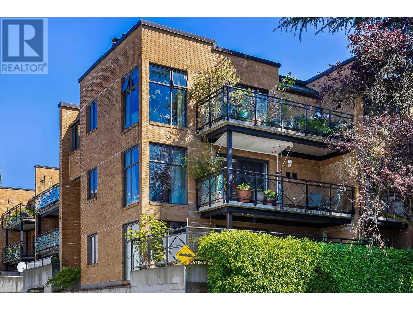0000 Middle Ridge Road
Brighton, Ontario
Set at the end of a quiet dead-end road, this exceptional 20+ acre parcel offers the ultimate in privacy, peace, and potential. Backing onto the 7th hole of the prestigious Timber Ridge Golf Course, the property boasts stunning views and a setting thats truly second to none. Surrounded by a community of custom executive homes, this rare offering provides a unique opportunity to design and build the home you've always envisioned - whether it's a luxurious country estate or a peaceful retreat nestled in nature. With ample space and an unbeatable location, this is the perfect canvas to bring your dream to life in one of the areas most desirable communities. (id:60626)
Exit Realty Group
146 Joyal Wy
St. Albert, Alberta
Live the Beach Life – Income Potential in a Beach Community. Welcome to a former Sarasota showhome in Jensen Lakes. This property includes a fully suited basement w/private garage access — perfect for mortgage offset or extended family. Step into an impressive open-to-above foyer, where architectural details & an open layout offer style & space. The gourmet kitchen features s/s appliances, quartz counters, & modern cabinetry — flowing into a sunlit great room w/cozy gas fireplace. Large windows fill the main floor w/natural light. Upstairs includes a spacious bonus room, laundry, 4-pc bath, & 3 generous bedrooms — including a primary suite w/walk-in closet & 4-pc ensuite. The finished legal suite offers a kitchen, great room, bedroom, 4-pc bath, & laundry — turnkey for rental income. All in a vibrant lake community, just steps from the beach, parks, schools, & shops. Whether you're upgrading your lifestyle or investing smartly, this home delivers exceptional value in an unbeatable location. (id:60626)
Sarasota Realty
15 46791 Hudson Road, Promontory
Chilliwack, British Columbia
Stunning 3 bed, 4 bath END UNIT townhome located in a highly desirable, family-friendly area of Promontory Heights! This spacious home has been well maintained & offers a functional layout w/ a bright kitchen, open living & dining area featuring a cozy gas fireplace & direct access to a fully fenced backyard "” perfect for outdoor enjoyment. Upstairs you'll find 3 bedrooms including a primary suite complete w/ walk in closet & 3 pc ensuite. The fully finished basement features a recreation area w/ wet bar & powder room - ideal for hosting or movie nights! Double car garage, plenty of storage & a brand new hot water tank! Quiet location within walking distance to excellent schools, parks & scenic trails! * PREC - Personal Real Estate Corporation (id:60626)
RE/MAX Nyda Realty Inc. (Vedder North)
201 Shadywood Crescent
Huron-Kinloss, Ontario
Welcome 201 Shadywood Crescent in picturesque Point Clark! Perfectly situated on a spacious, landscaped lot, this beautifully maintained raised bungalow is just a short stroll from the white sand beaches and world-famous sunsets of Lake Huron. Step into the grand foyer featuring skylights that flood the space with natural light. Upstairs, the bright and airy living room opens onto a cozy enclosed porch, the perfect spot to sip your morning coffee or unwind with a drink while watching the seasons change. The kitchen flows seamlessly into the dining area, where patio doors lead to a low-maintenance composite deck an ideal space to enjoy outdoor meals or simply relax in a quiet, natural setting. The primary bedroom is generously sized, and just down the hall you'll find a luxurious 5-piece spa-style bathroom complete with a Jacuzzi tub. A second bedroom offers its own walk-in closet, providing ample storage. Downstairs, you will find a versatile lower level with a third bedroom, a second full bathroom, laundry room, second living room with fireplace, utility room, and additional storage spaces. Oversized windows throughout the home ensure every corner feels open and bright. Additional features include an oversized double garage with an attached sunroom, double car driveway, a storage shed, and low-maintenance landscaping that lets you enjoy the outdoors without all the upkeep. Whether you're looking for a peaceful year-round home or a relaxing weekend escape, this beautifully kept property offers comfort, space, and a welcoming community atmosphere. (id:60626)
Lake Range Realty Ltd.
4903 Whalen Line
Lucan Biddulph, Ontario
Your perfect country retreat awaits! Escape to the serenity of this charming bungaloft nestled on 1.169 acres of picturesque wooded land. Conveniently located on a paved road, this peaceful property offers a quick commute to London and St. Marys. The thoughtfully designed bungaloft feature two cozy bedrooms and a full bathroom, perfectly positioned to frame an open-concept living, dining and kitchen area. The main floor also includes a laundry room and a delightful sitting area at the back of the home, where natural light pours in, creating a warm and inviting atmosphere. Upstairs the spacious loft offers endless possibilities. Whether you envision it as a playroom, office or additional bedrooms, this versatile space is only limited by your imagination. With custom railings, dormer windows that bring in even more natural light and a stunning view of the main floor the loft is an exciting opportunity to make it your own. The unfinished basement provides ample storage and open space, ready for your personal touch. Outside you will find plenty of parking, expansive gardens to explore and your very own wooded area for adventures and tranquility. Whether you're relaxing at home or enjoying the beauty of the outdoors, this property offers the best of country living with the convenience of being close to the city. Book an appointment and come see for yourself. (id:60626)
Peak Select Realty Inc
2022 28 Avenue Sw
Calgary, Alberta
Located on one of the most desirable streets in Marda Loop and surrounded by multi-million dollar homes, this detached gem offers incredible value under $800,000. A unique design and full of character, this home welcomes you with a formal dining area and a bright kitchen positioned at the back of the home, ideal for indoor-outdoor entertaining. Step into the stunning living room, where soaring ceilings and floor-to-ceiling windows bathe the space in natural light. A cozy wood-burning fireplace, custom built-ins, and ample wall space for your favorite artwork create a warm, inviting atmosphere. The sunny, south-facing balcony extends your living space and adds to the charm. Just up a short flight of stairs, you’ll find a versatile den or office, a 4-piece bathroom, and a generously sized bedroom. On the top level, the spacious primary suite features its own private south-facing balcony and a 4-piece ensuite. Across the hall, a second den or lounge area, a perfect spot for a reading nook, creative corner, or yoga space. This leads to a THIRD BALCONY with views of downtown and the lush greenery. The fully finished basement offers flexible space with a 2-piece bathroom ideal for a guest bedroom, home office, studio, or media room. Additional highlights include a double attached front garage with driveway parking for two more vehicles. The rear lane offers future potential for a detached garage, parking pad, or workshop. The backyard is a tranquil escape, with tiered landscaping, garden beds, and multiple sitting areas for relaxing and entertaining. This is your chance to own a detached home in one of Calgary’s most sought-after communities without breaking the bank! If you are looking for something a little more fun and funky than your cookie-cutter infill, this home provides an opportunity to let your personality shine! Bring your creative ideas to life! Super walkable location just five blocks from hundreds of shops, services, restaurants & cafes including Blush Lane & Safeway for groceries, Phil & Seb and Deville for coffee, Marda Loop Brewing, DOPO, Merchants, Village Ice Cream and much more! River Park is nearby, downtown YYC is 10 minutes away and access onto Crowchild to get around town is a breeze! (id:60626)
Century 21 Bamber Realty Ltd.
00 Calabogie Road
Greater Madawaska, Ontario
Introducing the Eastman, a truly exceptional home designed for those ready to create the dream living space. This stunning residence features a captivating exterior that seamlessly connects the indoors with the beauty of nature. The thoughtfully designed layout includes an expansive front porch that provides welcoming access to the dining room, living area, and primary bedroom..a perfect blend of comfort and elegance. Enjoy the stunning stone fireplace which is viewed from both the interior and the exterior of the home. The pine ceilings are not only beautiful, but they also enhance the natural feel of the home. Sit on your large front deck, totally unnoticed by passerby, and take in the amazing view of the Madawaska River and the hills beyond that. Construction on this home has not yet started, all pictures are that of a model home on another site. Many different options and upgrades can be discussed with the Builder. The model featured is "The Eastman" . Please allow 24 hrs irrevocable on all offers (id:60626)
Exp Realty
8684 Broadway Road, Chilliwack Proper South
Chilliwack, British Columbia
Recent upgrades including a new kitchen and massive 215 SqFt flex/bonus room with big windows to let in the natural light. Featuring a large, fenced back yard with gardens that could also make a fantastic space for children and pets. It's a perfect property to call home or to hold as an investment. Why rent when you can own? Why settle for a townhouse or condo and pay strata fees when you can have your own detached home? Fabulous value here, call today for the viewing times available. (id:60626)
RE/MAX Nyda Realty Inc.
1401 22nd St
Courtenay, British Columbia
Looking for the perfect family home? This 1,857 sq/ft 3-bedroom, 2.5-bath multi-level gem in Courtenay offers a thoughtfully designed layout ideal for growing families. The main level welcomes you with formal living and dining rooms featuring vaulted ceilings, plus a cozy breakfast nook just off the kitchen. Upstairs, the primary suite includes a walk-in closet and 3-piece ensuite, while two additional bedrooms and a 4-piece main bath complete the upper level. Downstairs, the spacious family room with wood-burning stove provides the perfect gathering space, open to the kitchen yet offering just enough separation. Outside, enjoy a fully fenced yard, double car garage, and a private patio perfect for entertaining. Best of all, this home backs onto over 3 acres of Martin Park complete with a basketball half court, baseball diamond, and lacrosse box so the kids can play just steps away while you keep an eye on them from the kitchen window. A true family haven in a fantastic neighbourhood! Listed by The Courtney & Anglin Real Estate Group - The Name Friends Recommend! (id:60626)
RE/MAX Ocean Pacific Realty (Crtny)
2508 210 St Nw
Edmonton, Alberta
This is Beauty on a wonderful street 4 Bedroom plus main floor den, BUTLERS PANTRY and a LEGAL 2 BEDROOM BASEMENT SUITE WITH SEPARATE SIDE ENTRANCE. This stunning home featuring a total of 6-bedrooms and 4-bathrooms offers over 3,200 sq. ft. of well-designed space—perfect for a growing family. On the main floor, there’s a den and full bath, great for guests or practical living. The open-to-below living area feels bright and spacious, while the chef’s kitchen is a great touch. Upstairs, you’ll find four large bedrooms, including a primary suite with a beautiful ensuite, plus a bonus room for extra space and convenient second-floor laundry. The basement features a fully finished 2-bedroom legal suite with a private entrance—ideal for rental income or extended family. Located in the sought-after Uplands community, you’ll have easy access to schools, shopping, and everything you need, plus quick access to Anthony Henday Drive for a smooth commute. (id:60626)
RE/MAX River City
1716 Neumann Crescent
Turtle Lake, Saskatchewan
Welcome to your waterfront retreat! This sought-after lakefront oasis is west facing, providing breathtaking sunset views in the Beautiful Sunset View subdivision of Turtle lake, SK! The main floor features a great room design, with an island kitchen, eating area with oak garden doors to the deck, and a living room centrally anchored by the woodstove. The primary bedroom, laundry, walk-in pantry and 3 piece bath (with 5' walk-in shower) complete the main level. The second level provides a family room that overlooks the main floor, ad directly out to the water, as well as a second bedroom, additional bathroom and an office nook. The family room also provides enough room for a third bedroom if desired. Enjoy cozy evenings by the woodstove, and modern amenities like a forced air furnace with air-to-air exchanger, central air condition, and central vac. There is a full walk-in pantry off the kitchen, energy efficient triple pane widows, vaulted ceilings and a Generac Generator for back-up power supply! Outdoor features include a spacious wrap-around deck, 2 gas lines for BBQ's, and a firepit area - all with stunning water views. The heated 26' X 26' attached garage provides ample space, as well as direct access to the full basement, housing the mechanical and additional storage. This luxurious waterfront retreat combines elegance, convenience and natural beauty all in one. (id:60626)
RE/MAX Of Lloydminster
13 Kathy Court
Pelham, Ontario
Gorgeous Raised Brick Bungalow in Highly Sought-After Fonthill with an In-law suite! Tucked away on a quiet cul-de-sac in one of Fonthill's most desirable neighborhoods, this raised brick bungalow sits on a pie-shaped lot surrounded by mature trees. The main floor offers a bright, open-concept design with a gorgeous white kitchen featuring a large island with stainless appliances and subway tile backsplash. The kitchen flows into the living and dining areas, where a stunning white washed fire place creates a comfortable space for both everyday living and entertaining. Off the kitchen you'll find a covered porch with a Hottub for you to unwind after long days! Three large bedrooms and a 3pc bathroom complete this well-laid-out level. On the lower level you will find a bedroom, another 3pc bathroom, and laundry area with tons of storage. The lower level offers exceptional versatility, with a separate entrance from the attached garage leading to a self-contained one-bedroom in-law suite, complete with its own kitchen, 4pc bathroom, and private laundry, ideal for extended family, guests, or renting out for extra income! A large attached garage provides convenient parking and extra storage space, while the peaceful, tree-lined street offers a quiet and upscale setting thats hard to beat.This is a rare opportunity to enjoy both comfort and location in one of Fonthill's most picturesque neighborhoods. (id:60626)
Peak Group Realty Ltd.
12 Anson Avenue
Hamilton, Ontario
Welcome to this beautifully updated 3-level backsplit in the desirable Lisgar neighbourhood on the Hamilton Mountain. This well-maintained home features 3 bedrooms, including a spacious primary, and an open-concept main floor with a bright living/dining area and a large kitchen island—perfect for gatherings and everyday living. The kitchen has been thoughtfully renovated with modern cabinetry, quartz countertops, stylish backsplash, and ample storage and prep space, making it a true highlight of the home. You’ll also enjoy the updated bathrooms and major improvements including the roof, furnace, and A/C. The lower level offers a cozy additional living area ideal for a family room, home office, or play space - and features a walk-up offering excellent in-law suite potential. Located on a quiet street close to schools, parks, shopping, and transit—this home combines comfort, function, and style in a prime location. (id:60626)
Apex Results Realty Inc.
63 Thomas Drive
Kawartha Lakes, Ontario
Rare offering - Waterfront without the exorbitant taxes! This freshly updated split level home boasts three bedrooms, a large five piece bath with new vanity and shower stall, finished living space on three levels with walkout to sunroom and backyard, plus an oversized double garage for all your waterfront toys! Enjoy lake views from the open concept main floor kitchen, dining & living room or from the wrap around deck. You'll love the one acre private beach park attached to this home, with wade in waterfront. Includes 70ft Naylor dock, a pedal boat, and a 14ft fishing boat with trailer and 15hp mariner motor. (id:60626)
Fenelon Falls Real Estate Ltd.
#104 - 2001 14 Av
Wainwright, Alberta
Profitable WOK BOX Franchisee for Sale – Prime High-Traffic Location! This well-established and highly successful Fast Food restaurant chain is a fantastic opportunity for anyone looking to own a thriving business. A very good lease with LOW RENT is in place, ensuring stability for the new owner. Located in a high-exposure area with constant foot traffic, the shop benefits from steady walk-ins and a strong local presence. The space offering a modern and inviting atmosphere. With a strong and loyal customer base, it consistently generates excellent revenue. Golden and rare chance to step into a business that is already flourishing. Huge dining space to attract clients. Low Royalty Fees for franchise and marketing. (id:60626)
Maxwell Polaris
741 Drummond Con 12c Road
Drummond/north Elmsley, Ontario
**OPEN HOUSE SUNDAY JULY 6TH 2-4PM** Charming 3-Bedroom Bungalow on a Spacious Double Country Lot in Carleton Place. Discover the perfect blend of comfort and nature in this beautiful 3-bedroom bungalow, set on a large country lot in sought-after Carleton Place. Surrounded by mature trees and open space, this home offers an inviting retreat for those who love the outdoors. Step inside to find gleaming hardwood floors flowing through the main living areas. The bright and sunny dining area, featuring a large bay window, is the perfect spot to enjoy morning coffee while taking in serene views. The well-appointed kitchen, complete with a French door walkout to the deck, makes outdoor entertaining a breeze. Unwind in the spacious living room, where a cozy fireplace adds warmth and charm. The primary bedroom boasts a private ensuite, while the secondary bedrooms offer great space for family or guests. A convenient main floor laundry adds to the home's functionality. The finished basement expands your living space with a large rec room, dedicated office, and two additional rooms, perfect for hobbies, storage, or guests. Outside, the expansive lot provides ample space for outdoor activities whether you're gardening, enjoying summer BBQs on the deck, or simply soaking in the peaceful surroundings. This home is a nature lovers dream while still being close to town amenities. Don't miss this incredible opportunity schedule your private viewing today! 24 hrs irrev on all offers. (id:60626)
Engel & Volkers Ottawa
315 - 1 Hurontario Street
Mississauga, Ontario
Discover unparalleled urban living at Northshore in this fabulous 2 bdrm, 2 bath condominium! Perfectly situated in the highly sought-after waterfront community of Port Credit, this bright and spacious corner unit offers a functional split layout with modern finishes and an abundance of natural light from the beautiful floor to ceiling windows! Step inside to just over 1100sf to an inviting open-concept layout, ideal for both entertaining and everyday living. The kitchen features stainless steel appliances, granite countertops, ample cabinetry, a lovely centre island that flows seamlessly into the separate dining area and living room. A generous primary bedroom boasts a 4 pc ensuite and walk in closet. The 2nd bedroom is equally as spacious, perfect for guests, home office, or a growing family boasting it's own walk in closet and large, bright window. This carpet free unit offers rich engineered hardwood floors throughout, spacious in suite laundry room and additional storage closet. Enjoy partial lake views from the oversized balcony or venture up to the 7th floor roof top terrace where you can BBQ, relax, and take in the beautiful full lake views and evening sunsets. Experience the best of waterfront living right at your doorstep! This vibrant community pulsates with energy, offering an incredible array of amenities and conveniences within steps of your front door. Enjoy leisurely strolls along the scenic waterfront , or indulge in the diverse culinary scene with a variety of restaurants, pubs and charming cafes. Local boutique shops offer retail therapy or drive to Sherway Gardens in 15 minutes! *EXTRAS* Walk to the GO Train in 5 min and be downtown in less than 30. Quick and easy access to QEW in less than 7 min. Location can't be beat! Don't miss a fabulous opportunity to live where people love to visit! (id:60626)
Home & Condo Market
2475 Colin Crescent
Trail, British Columbia
Your family will LOVE living in this beautifully designed 4 bedroom / 2.5 bath executive home with spacious living areas in the Miral Heights subdivision. Custom built by DJM in 2017 on a large lot (1/4 acre+) in an area of other gorgeous homes. Features include a large welcoming entry, generously sized bedrooms, full bath, laundry and a cold room as well as a large garage (wired for a great shop) and an adjacent carport with additional heated storage on the entry level. Upstairs, there are wide open living areas with a thoughtful kitchen design, a walk-in pantry, coffee bar and a beverage fridge incorporated into the eating bar. The living room Jotul gas fireplace is set off by a stacked stone feature wall with wall sconces while the double sliding doors beckon you outside to BBQ or relax on the rear patio (wired for a hot tub). The primary bedroom features several windows, a walk-in closet and the perfect ensuite - with double sinks, separated WC and a large walk-in shower with dual shower heads.The additional bedroom upstairs is filled with light & currently set up as a hobby room. Excellent attention to detail in the design with clever storage areas, recessed stair lights, high-end blinds, beautiful rock walls & low-maintenance landscaping. Walking distance to schools and the Kootenay Boundary Regional Hospital; a short drive to shopping, golfing and world-class skiing at Red Resort. Enjoy the Miral Heights to Hospital Bluffs hiking and biking trail which starts just one street away. (id:60626)
Century 21 Kootenay Homes (2018) Ltd
129 Taucar Gate
Bradford West Gwillimbury, Ontario
Fantastic opportunity to own a 3 bedroom freehold townhouse in the highly sought-after Parkview Heights community. This home features an open-concept layout flooded with natural light, a functional kitchen and a walk out to a fully fenced backyard. Additional features include a garage access door to home and 2 car parking in the driveway. Located in an excellent commuter location with quick access to Highway400 and the Bradford GO Station. Enjoy the convenience of being within walking distance of Catholic and public elementary and high schools, parks, shopping, the library, and the BWG Leisure Centre. (id:60626)
Century 21 Heritage Group Ltd.
723 Lyne Road
Kamloops, British Columbia
Welcome home! This brand-new half-duplex in Westsyde is sure to please. Enter onto the main floor and you’ll find a wide entryway with plenty of room to move, 2pc guest bathroom & garage access. The open-concept kitchen, living, and dining area on the main floor has plenty of natural light and features modern 2-tone cabinetry, large island with stone countertops & seating, pantry, and plenty of cabinet space. Off the kitchen is a large patio with backyard space that is perfect for entertaining and indoor/outdoor living. Head upstairs and you will find a large primary bedroom suite with walk in closet and 4pc ensuite bathroom. Also on this level are 2 additional large bedrooms, 4pc main bathroom, and a laundry room with a very large storage closet. Head downstairs and there is a separate entrance on the way to the fully-finished basement which has a large rec room, 4pc bathroom with beautiful tile surround tub, and a large bedroom with walk-in closet. Rough-ins available for in-law suite potential. Great location close to high school, elementary school, Westsyde pool & more. First-time home buyers ask your mortgage specialist about new first-time home buyer GST rebate! (id:60626)
Century 21 Assurance Realty Ltd.
3228 Bank Road
Kamloops, British Columbia
Fantastic opportunity to own a brand new home in a great neighbourhood with suite potential. This impressive half-duplex has everything you need. Enter on the main floor you’ll find a large entryway with coat closet and plenty of room + access to the garage. The main floor features a beautiful open-concept kitchen and living area. The kitchen impresses with modern lighting fixtures, shaker-style cabinets, large pantry, island with stone countertops & seating, and herringbone tile backsplash. Just off the kitchen is a 2pc guest bath and a sliding door with outdoor access. Upstairs are 3 bedrooms including a large primary bedroom suite with 4pc ensuite bathroom and large walk-in closet with closet organizer. Also on this floor is an additional 4pc main bathroom with a secondary door into the 2nd bedroom + there is even a full laundry room on this level. Heading downstairs you’ll find a separate entrance to access the basement level. On this level is another large bedroom with walk-in closet, rec room, and 4pc bathroom with gorgeous tile backsplash. Rough ins present for in-law suite potential. Nothing to do here but move in and enjoy. Lots of parking with 2 + car driveway and garage. Great location close to high school, elementary school, Westsyde pool & more. First-time home buyers ask your mortgage specialist about new first-time home buyer GST rebate! (id:60626)
Century 21 Assurance Realty Ltd.
3961 Dunsmuir St
Port Alberni, British Columbia
Sunlight, space, and a backyard retreat. This is more than a home, it’s where natural light pours in, life unfolds in layers, and the backyard feels like your own private park. Step through the front door into a sunlit foyer that sets the tone for the entire home: bright, welcoming, and thoughtfully designed. The main level offers two distinct living spaces. One for quiet mornings with a book, the other for cozy evenings by the fireplace. The kitchen is bright and functional, with stainless appliances and granite countertops, while the dining room - framed by elegant French doors - is made for connection. Upstairs, the primary suite offers a peaceful retreat, complete with a personal balcony and a spa-inspired ensuite featuring a soaker tub and separate shower. Three more bedrooms and a full bathroom make space for family or guests, while a generous bonus room catches sunlight all day long - perfect as a studio, office, or playroom. Downstairs, there's even more flexibility. With its own entrance, the lower level offers a large bedroom, a family room, 3-piece bathroom, utility room, and an in-house workshop. Whether you're hosting, working, or creating, there’s room to breathe. And then there’s the outside. Tiered decks, winding stone paths, and mature trees make the yard feel like a quiet escape. It’s the kind of space where summer evenings stretch long and slow. This home blends everyday comfort with a sense of retreat, all in one of North Alberni’s most peaceful pockets. If it feels like a fit, reach out to arrange your private viewing. (id:60626)
Royal LePage Pacific Rim Realty - The Fenton Group
4500 East Road
Central Elgin, Ontario
Nestled on a serene and private 0.78 acre lot in the heart of Port Stanley, this beautifully maintained raised ranch with attached 2 car garage is just a short stroll to the beach and charming downtown. Surrounded by mature trees and features a private gully frequented by deer, an idyllic backdrop for everyday living. Inside, the thoughtfully updated interior showcases a renovated white kitchen with stone countertops, hardwood flooring, and an abundance of natural light. The charming living room is complete with large bay windows and gas fireplace. With 3 bedrooms and 2 full bathrooms, the layout is both functional and inviting. The lower level features a finished recreation room ideal for family living or entertaining guests. Step outside to enjoy exceptional outdoor living with a beautifully landscaped yard and an inground pool, creating the ultimate space for summer gatherings. Whether you're hosting indoors or out, this home provides seamless entertaining options, all while offering the peace and privacy of a secluded retreat. (id:60626)
RE/MAX Centre City Realty Inc.
88 Lookout Street
Essa, Ontario
Welcome to this impeccably maintained former Model Home, situated on a beautifully landscaped corner lot in a quiet, family-friendly neighborhood close to Base Borden and Barrie. This end-unit townhome offers a detached-like experience, with the garage being the only shared wall. From the moment you arrive, you'll notice the curb appeal. The manicured lawn, landscaped gardens, and inviting front entrance set the tone for what's inside. Step through the front door to discover hardwood floors, bright open living spaces, and a layout designed for everyday comfort and easy entertaining. Upstairs, the primary bedroom features a walk-in closet and a bright, clean ensuite bathroom. Two additional bedrooms and another full bathroom offer plenty of room for family or guests. You'll enjoy the large rec room in the basement, offering a comfortable space for lounging, movie nights, or a kids play area. There's plenty of room for storage, and a rough-in for a bathroom is already in place, ready for your custom touch. The backyard is a private retreat featuring a hot tub, beautiful landscaping, and a well-kept lawn with plenty of space for the whole family to enjoy. (id:60626)
Land/max Realty Inc.
71 Waterbridge Street
Hamilton, Ontario
Welcome to this beautifully maintained freehold townhome in one of Stoney Creek Mountains most desirable, family-oriented neighborhoods. Featuring 3+1 bedrooms, 2.5 bathrooms, and a fully finished basement, this turnkey home is designed for modern living. The bright open-concept main floor includes a large living area, sleek kitchen with ample cabinetry, and a cozy dinette perfect for everyday living and entertaining. Upstairs, the oversized primary suite boasts his-and-hers walk-in closets and a 4-piece ensuite, with two additional bedrooms and upper-level laundry for added convenience. Enjoy extra living space in the basement ideal for a rec room, office, or guest suite and a fully fenced backyard perfect for summer BBQs or family fun. Located close to schools, parks, highway, transit, and all major amenities, this is an exceptional opportunity for families seeking comfort, style, and value. All measurements approx. (id:60626)
Century 21 Heritage Group Ltd.
11391 Lakeshore Drive
South Dundas, Ontario
*Water Access* A spectacular home , with water access, situated on Lakeshore Drive, South Dundas's most prestigious street, close to shopping, amenities and schools. Offering scenic views and access to the St .Lawrence River. This South facing home has been well maintained and upgraded. The large front foyer is bright, and welcoming, filling this home with natural light and flows nicely into the large living room, dining room and kitchen area. The attached double car garage allows easy sheltered access into the home. Bedroom areas are thoughtfully laid out offering and ensuite and full bathroom. A license agreement with Ontario Power Generation (OPG) gives you water access for your boat, fishing and spending summer days across from your home, serenity at your fingertips. Many upgrades include: 2011 Roof, 2013 Hardwood floors and curved entrance steps and entrance tiles, 2015 Upstairs windows, 2015 Garden shed (attached to garage), 2016 Siding, 2017 Hardwood den, 2017 Garage door, 2017 Septic, 2021 2nd floor bathroom, 2023 paint throughout most of the home, 2025 Kitchen ( flooring,countertops, backsplash and paint), 2025 (waiting for 2 man door replacements in the garage) (id:60626)
Coldwell Banker Coburn Realty
3 Masters Drive
Barrie, Ontario
Bright Detached Home in High Demand & family friendly neighbourhood. Ideal for First time buyers or family upgrading. 3 Spacious Bedrooms. Many recent upgrades Roof (2023), Porch, Concrete side walk Deck, Paint, Vinyl floor, Washroom in basement. Central location close to Schools, Shopping, Groceries, Trails, Restaurant & Much more. - (id:60626)
RE/MAX Millennium Real Estate
4770 County Road 121
Minden Hills, Ontario
*Calling all homesteaders, hunters, and nature lovers this is the lifestyle property you've been waiting for.* Welcome to your dream homestead a beautifully renovated bungalow farmhouse tucked away on over 96 acres of serene countryside in Minden Hills. Nestled on a flat, level lot with easy access via a year-round municipal road, this property offers the perfect blend of privacy, practicality, and peaceful rural living. Step inside to discover a fully transformed interior. This home has been completely gutted back to the studs and thoughtfully rebuilt from the ground up, including new insulation, drywall, pine ceilings, windows, roof, corrugated steel siding, metal roof, a full electrical rewire, and all plumbing replaced with copper bringing you the peace of mind that comes with a comprehensive, high-quality renovation. This high-efficiency building was designed with comfort, durability, and low maintenance in mind. (Inquire today for the full list of upgrades.) The living room features vaulted ceilings, a cozy wood stove to keep you warm on cool evenings, and stylish finishes throughout all on one convenient level. With 3 bedrooms and 1 bathroom, the home is perfect for families, downsizers, or anyone craving a simpler way of life. The land is the real star here: explore winding trails that lead you to incredible natural features, including a seasonal waterfall, a large pond, and a 50-foot rock cliff lookout with breathtaking views. Whether you're walking, hiking, or ATVing, every path reveals a new piece of this property's natural beauty. There's also a fenced paddock and garden to grow your own vegetables and raise animals. Two storage sheds provide ample space for tools and toys, and there's plenty of parking available. Just 5 minutes from Kinmount and 10 minutes from Minden, you're never far from essentials yet the world feels miles away. (id:60626)
RE/MAX Professionals North
272 9th Concession Road
Rideau Lakes, Ontario
Welcome to your stylish and desirable new home, a brand new 3-bedroom, 2+1 bathroom bungalow that promises impeccable modern living. This property merges thoughtful design with high-end finishes, creating an atmosphere of both elegance and comfort suited to today's discerning homeowner. Set on a spacious lot where you can bask in breathtaking sunsets and fabulous fall colors, this home boasts an ICF foundation extending up to the roof, ensuring both durability and energy efficiency. The interior's bright, spacious layout is immediately inviting, featuring vaulted ceilings in the living room that highlight the grandeur of the space, complemented by a cozy fireplace that promises warmth and ambiance. The heart of the home is its meticulously designed kitchen, showcasing exquisite quartz countertops and brand new, S/S appliances. This kitchen is as functional as it is beautiful, making it a joy for both everyday meals and entertaining guests. Enjoy the luxury of carpet-free living with high-quality vinyl plank floors that flow seamlessly throughout the home, enhancing the modern, clean aesthetic. The partially finished lower level offers exciting potential for an in-law suite, perfect for accommodating guests or creating additional living space. Step outside to find not one, but two covered decks ideal for outdoor relaxation and entertaining no matter the season. The detached 2-car garage provides ample space for vehicles and storage, completing the well-planned exterior. This house is more than just a place to live; it's a home a place to plant roots and start making memories, and just mins from all that the quaint village of Westport has to offer. Don't miss this exceptional opportunity to make this stylish bungalow your own. Schedule a viewing today! (id:60626)
Lpt Realty
104 Taracove Crescent Ne
Calgary, Alberta
Welcome to This spacious two-story home offers everything you need for comfortable family living. Upstairs, you’ll find 4 generously sized bedrooms, including a master suite with its own ensuite bathroom, plus a total of 2.5 bathrooms. The walkout basement features with 3 additional bedrooms, a full bathroom, and a separate entrance—perfect for extended family or potential rental income. An attached double car garage provides ample parking and storage. Enjoy stunning views and privacy as this property backs onto a serene pond, providing a peaceful backdrop to your everyday life. Located in a prime area with easy access to a shopping plaza, schools, parks, and the nearby YMCA, this home is ideal for families looking for convenience and community. A fantastic opportunity in a sought-after location! (id:60626)
Century 21 Bravo Realty
541g South Shore Road
Greater Napanee, Ontario
This charming 13-year-old waterfront bungalow offers breathtaking sunset and sunrise views, with 191 feet of private shoreline at the end of a peaceful laneway. The open-concept layout seamlessly combines the kitchen, living, and dining areas, creating a spacious place perfect for both relaxation and entertaining. Every window boasts stunning water views, enhancing the home's appeal. The cozy living room features a propane fireplace. Two generous bedrooms, each with 2 double closets, provide ample storage. The fully equipped kitchen includes a dishwasher, double sink, and sliding doors that open to a wrap-around deck ideal for enjoying the outdoors. Outside, you'll find a level lot, a pebble beach, and a boat launch. The property includes a permanent dock with a roll-out extension for easy water access.A huge plus is a rare boat house at the waters edge. A split Heat/AC pump ensures economical heating and cooling, with backup electric baseboard heat and a Propane fireplace. This property makes for a perfect year-round home, cottage or a fantastic short-term rental opportunity on Hay Bay, which connects to the Bay of Quinte. (id:60626)
Royal LePage Proalliance Realty
12 Whitefield Crescent Ne
Calgary, Alberta
Presenting a rare opportunity to own a well-maintained and spacious residence in one of Whitehorn’s most desirable locations. Situated on a quiet street and backing directly onto expansive green space and a playground, this property is within walking distance of Annie Gale Junior High, Colonel J. Fred Elementary, and St. Wilfred Elementary schools—an ideal setting for families. This two-storey home offers over 2,000 sq. ft. of above-grade living space. The main level features a formal living room, dining room, family room, and a versatile bedroom. The upper level includes three generously sized bedrooms, including a primary suite complete with a private 4-piece ensuite. The fully developed basement enhances the living space with a large recreation room, an additional bedroom, a full bathroom, a den, and a bar—providing ample space for extended family or entertaining guests. Significant updates have been completed over the years, including newer shingles, dual furnaces, upgraded kitchen cabinetry and countertops, a renovated upstairs bathroom, and modern appliances. Conveniently located just minutes from the Whitehorn LRT station, shopping centres, and Peter Lougheed Hospital, this home combines space, functionality, and an outstanding location. This is a rare opportunity—schedule your private viewing today. (id:60626)
RE/MAX House Of Real Estate
13 - 1465 Station Street
Pelham, Ontario
Life is easy at the Fonthill Yards! Known as the David model, this 2 bedroom, 3 bathroom condo townhouse offers you a stunning modern design with all the amenities you have been dreaming of. Located at the back of the Fonthill Yards site, you can enjoy a nice quiet setting inside and out. The main floor offers stunning 10 foot and 20 foot ceilings, gleaming hardwood floors, a spacious foyer that is absolutely filled with natural light, a 2 piece bathroom, mudroom, pantry, a spacious living room, dining room and a stunning gourmet kitchen with quartz counters, a custom designed bar cabinet, stainless steel appliances and gorgeous LED light fixtures & pot lights. Remote controlled blinds make it easy to create privacy in the evenings. Travel upstairs to find 9' ceilings, the serene primary bedroom with a private spa inspired ensuite bathroom & walk in closet, 2nd level laundry and a large second bedroom with it's own ensuite. Both bedrooms feature large sliding doors leading out to their own balconies. The unfinished basement is currently being used as a home gym and would be a great space for a third bedroom, rec room and another bathroom (3pc rough in). Enjoy a beverage with friends and family on the covered backyard patio while the kids enjoy playing on the lawn. Parking for 2 vehicles between the driveway and attached garage. Only steps away from downtown Fonthill shopping & restaurants, the new Meridian Community Center, St Alexander Elementary school, the Steve Bauer Trail and so much more. Across the street from Sobeys & the LCBO. A few minutes drive away from world class golf and incredible farmers markets. Easy access to the QEW via Highway 20. If you have been after an incredible Fonthill location but have been longing for something with modern design then this is the condo for you! (id:60626)
Royal LePage NRC Realty
210 20416 Park Avenue
Langley, British Columbia
This home at Legacy on Park Avenue is luxury living at its best. Beautiful Corner Unit, spacious, two bedroom condo is unlike anything Langley has seen before. Incredible curved architecture & low maintenance aluminum & tile exterior built to last for generations! Features include ducted heating & air conditioning, Fisher & Paykel built-in fridge, oven, and gas cooktop, Caesarstone counters and solid backsplash, 3/4" oak hardwood flooring, phantom screen doors, built-in drains in every bathroom & laundry room. Amenities include concierge, 2-story grand lobby, deluxe fitness center & gorgeous grand lounge. Bonus this unit has two Massive balconies, 1 parking and 1 storage locker. Book your private showing today. (id:60626)
Royal LePage Little Oak Realty
35 Withrow Avenue
Ottawa, Ontario
Welcome to this beautifully renovated bungalow in the sought-after St. Claire Gardens neighbourhood, complete with a secondary dwelling unit (SDU)! This versatile home offers an exceptional opportunity for multi-generational living, rental income, or a private guest suite.The main level features a bright and modern 2-bedroom, 2-bathroom layout with an inviting open-concept living space. The stunning kitchen showcases quartz countertops, stainless steel appliances, and custom cabinetry, all flowing seamlessly into the dining and living areas. The spacious primary bedroom includes a private ensuite, while the second bedroom offers flexibility for a home office, nursery, or guest room.Downstairs, the fully finished lower-level unit includes a separate entrance via the garage, providing added privacy and convenience. This self-contained 1-bedroom, 1-bathroom suite features a full kitchen, in-unit laundry, and comfortable living spaceideal for tenants, in-laws, or extended family.Outside, youll find a brand-new, double-deep, permitted garage offering ample space for parking, storage, or even a workshop. The home sits on a generous lot with a private backyard, perfect for relaxing or entertaining.Located in a family-friendly neighborhood close to parks, top-rated schools, shopping, and transit, this move-in ready home is packed with value and future potential. Whether you're looking to invest, house hack, or settle into a flexible living setup, this is a rare opportunity you wont want to miss. Book your showing today! (id:60626)
Exp Realty
353 Central Avenue
London East, Ontario
Character-Rich Yellow Brick Fourplex: Prime Downtown Investment! This fully rented property offers a fantastic opportunity for investors seeking a solid income stream. Three units have never kitchen cabinets. Hardwood flooring. Upper unit with loft style living room. Other features include separate hydro meters, laundry in three units, parking for four vehicles, deep rear yard and a highly desirable location within walking distance to downtown. Sold "as is" (id:60626)
Blue Forest Realty Inc.
353 Central Avenue
London East, Ontario
Character-Rich Yellow Brick Fourplex: Prime Downtown Investment! This fully rented property offers a fantastic opportunity for investors seeking a solid income stream. Three units have never kitchen cabinets. Hardwood flooring. Upper unit with loft style living room. Other features include separate hydro meters, laundry in three units, parking for four vehicles, deep rear yard and a highly desirable location within walking distance to downtown. Sold "as is" (id:60626)
Blue Forest Realty Inc.
496 Pothier Road
St. Charles, Ontario
OPEN HOUSE - SATURDAY, JUNE 28TH FROM 10:00 A.M.-12:00 P.M. Welcome to your rural retreat! This remarkable 159-acre farm offers the ideal blend of agricultural opportunity, equestrian amenities, and country living. The heart of the property is a charming raised bungalow featuring 2+1 bedrooms and 1 full bathroom. Bright and functional, the home offers cozy living spaces and full partially finished basement. This turnkey property is well-equipped for a variety of farming ventures. Approximately 75 acres are cleared and currently producing top-quality horse hay, yielding an impressive 150-180 4x5, round bales per season. The remaining acreage offers a mix of paddock area, pasture and natural cover ideal, for horses, recreation, or simply enjoying the peace of the countryside. Outbuildings include a 33' x 49' pole barn for equipment or hay storage, a 30' x 60' quonset for additional farm use, and a 30' x 33' horse barn with two horse stalls and a third stall being used as a tack room. A 16' x 16' run-in shelter offers added protection for your horses, while the 24' x 12' multipurpose shed is ideal for chickens, rabbits, or other small livestock. Fenced paddocks and expansive pasture offer space to comfortably house animals and continue or expand your farming operation. Whether you're looking to run a hobby farm, grow your equestrian dreams, or invest in productive agricultural land, this property offers limitless potential. Don't miss this rare opportunity to own a beautifully balanced farmstead where lifestyle meets productivity in one incredible package. (id:60626)
RE/MAX Professionals North
204 - 2012 Queen Street E
Toronto, Ontario
Welcome to your sun-drenched urban retreat in the heart of the Beaches. This stylish two-story loft-style condo offers 845 square feet of bright, open-concept living directly across from Kew Gardens. With soaring ceilings and massive floor-to-ceiling windows that span both levels, this unit is absolutely flooded with natural light perfect for plant lovers, sun worshippers, or anyone who refuses to live in a dark, cookie-cutter box. The main floor features a modern kitchen with stainless steel appliances, a cozy gas fireplace, and direct access to your private terrace ideal for morning coffee, evening wine, or aggressively ignoring your inbox. Upstairs, the lofted bedroom overlooks the living space, creating an airy, open vibe that feels more boutique getaway than typical condo. Included is one parking spot (because circling Queen Street on a Saturday is no one's idea of a good time). Steps to the beach, boardwalk, transit, and the best of Queen East, this unit delivers the dream: laid-back beach living with zero compromise on city convenience.Whether you're a first-time buyer, a downsizer, or just someone with great taste, this is the kind of space you move fast on and never look back. (id:60626)
Sage Real Estate Limited
23 Haymarket Place
London South, Ontario
Stunning 4-Bedroom Family Home backing onto Ravine & Greenspace. Tucked away on a quiet cul-de-sac and backing onto the serene Westminster Ponds and lush ravine, this beautifully maintained 4-bedroom, 3-bath home offers a combination of privacy, space, and convenience. As you enter the home you are welcomed by a lovely foyer complemented by a skylight in the upper hallway that fills the space with natural light. The spacious living room is complete with a new bay window. The updated eat-in kitchen is perfect for everyday living and opens to formal dining room with sliding glass doors that lead to a sunny sundeck, perfect for summer evenings. Enjoy your morning coffee in the beautiful three-season sunroom (built with permits in 2007), featuring panoramic views of the peaceful, private backyard. Backing onto lush wooded greenspace, the outdoor space is a true retreat with a newly built composite deck, perfect for entertaining or relaxing. A new dishwasher, washer, and stove arrived in May 2025, (including a two year warranty plan) complementing the practical layout and functionality of the kitchen and laundry areas. Finished lower level family room is bright and features a fireplace. The furnace and AC were upgraded in 2007, the power vent water heater and dryer were installed in 2020, gutter guards and a new front storm door installed in 2024. Additional features include a new electrical panel and extra insulation in the attic. Don't miss your chance to own this lovely home - a perfect combination of privacy, practicality, and proximity to everything you need. (id:60626)
Pinheiro Realty Ltd
21 Lunn Lane
Dutton/dunwich, Ontario
Experience peaceful living with this stunning large country property, ideally located on a quiet corner lot, just minutes from London and St. Thomas. This home offers the perfect blend of rural serenity and urban convenience. Upon arrival, you'll be captivated by the meticulously landscaped yard with a lush tree canopy with a unique variety of trees. A well-maintained hedge fully surrounds the property, ensuring privacy and an ideal setting for families or those seeking a serene escape. Step inside to generous living spaces that welcome you with open arms. This large family home features five spacious bedrooms and two full bathrooms, making it perfect for larger families or hosting guests. The heart of the home is the impressive solid oak kitchen, complete with ample counter and cupboard space, perfect for meal preparations and family gatherings. The main level showcases elegant hardwood floors ,enhancing the home's charm. An expansive front foyer leads into inviting living areas that are perfect for relaxation. The master suite is a retreat of its own, featuring his and hers closets and a convenient cheater en suite, providing both privacy and accessibility. Venture to the bright lower level, where oversized windows provide natural light. A cozy stone fireplace connected to a the HVAC ensures comfort year-round. The luxurious lower bathroom features a jetted tub and stand-up shower, perfect for unwinding after a long day. This property also includes a double-car garage for easy access and a large laneway for ample parking. Additional features like a premium front door with a hands-free opener and ceiling fans with dimmers in most rooms enhance modern convenience. This remarkable country home combines comfort, style, and functionality, making it an ideal choice for those looking to embrace a serene lifestyle. Don't miss your chance to make this charming property your new home! (id:60626)
RE/MAX Icon Realty
29 Gibson Avenue
Hamilton, Ontario
Nestled in the heart of Hamilton’s Gibson neighbourhood, this fully renovated multi-plex is a rare turnkey investment opportunity. Every detail has been meticulously updated, including brand-new electrical, plumbing, and windows, ensuring modern efficiency and peace of mind. Each unit boasts stunning new kitchens and bathrooms, complemented by fresh paint and sleek pot lights throughout. The basement has been fully waterproofed with a sump pump installed, while exterior upgrades include new eavestroughs, downspouts, and leaf guards for long-term durability. All appliances have been replaced since 2020, and a convenient coin laundry box adds additional income potential. With an owned hot water tank and a roster of triple-A tenants in place, this property is an exceptional addition to any investor’s portfolio. Don’t miss this opportunity to own a hassle-free, high-performing asset in one of Hamilton’s thriving communities! (id:60626)
Keller Williams Complete Realty
404 - 65 Shipway Avenue
Clarington, Ontario
Escape to luxury lakeside living in this rare top-floor corner suite with breathtaking views. Perfectly situated in a serene waterfront community, this spacious 3-bedroom, 2-bathroom condo overlooks lush greenspace, a pond, a stream, an apple orchard, and offers glimpses of Lake Ontario. Enjoy stunning sunrises from the generous covered balcony perfect for year-round relaxation and entertaining.Inside, elegance meets modern design. A private foyer with custom storage/pantry leads to an open-concept living space featuring high-end finishes and thoughtful upgrades. The sleek kitchen boasts black stainless steel appliances, thick granite counters, a breakfast bar, under-cabinet lighting, and stylish pendant fixtures. The living room features a stunning fireplace, custom built-ins with glass shelving, and one of two Samsung Smart Frame TVs. The dining area is bathed in natural light, offering picturesque views.The primary suite is a peaceful retreat with space for a king bed, a walk-in closet with custom organizers, and a spa-like ensuite with heated floors, a glass shower, and an extended-height vanity. Two additional bedrooms provide flexibility; one featuring a Samsung Smart TV, ideal for a home office or media space. A second 4-piece bathroom offers stylish finishes and ample storage. Convenient in suite laundry, extra storage when needed in an owned locker, underground parking and elevator service make everyday living a breeze. Enjoy exclusive access to a private clubhouse with an indoor pool, sauna, gym, library, billiards table, bar with lounge and more. Steps from scenic trails and parks, and minutes to charming downtown Newcastle, shops, restaurants, and major highways (401 & 35/115).Opportunities like this are rare, schedule a viewing today and experience the best of lakeside living! (id:60626)
Royal Service Real Estate Inc.
6668 Kamloops Vernon (Hwy 97) Highway
Westwold, British Columbia
Welcome to 6668 Kamloops Vernon Hwy. Nestled on 3.66 beautiful acres, this newly renovated 3-bedroom, 1-bath home offers approx. 1,250 sq ft of comfortable living with breathtaking valley views, especially from the front deck. Ideal for those seeking space, privacy, and country lifestyle. This property features a large 2-level barn/workshop with aprox. 3000 sq ft of interior space including the barn overhang, complete with a hay loft—perfect for work, recreation, or storage. A charming guest cabin provides additional accommodation. Cross fencing and full perimeter fencing make it ideal for animals. Lush pasture areas and established fruit trees add both beauty and utility to the land. Enjoy the benefits of bordering provincial land, with direct access to nature. A 10x10 greenhouse, riding arena with separate road access, chicken coop, and gazebo add to the property's charm and usability. Recent upgrades include a newer septic system and 200-amp service to the property. Conveniently located just 40 minutes from both Kamloops and Vernon, and only minutes from the Westwold store and gas station, 5 minutes from falkland, this country gem offers the tranquility of rural living without sacrificing access to everyday essentials. A truly versatile property with endless potential for hobby farming, equestrian pursuits, or peaceful retreat. Call for your private showing. Buyer to verify measurements deemed important. (id:60626)
Stonehaus Realty Corp
1933 63 Av
Rural Leduc County, Alberta
**IRVINE CREEK**SHOWHOME**MORTGAGE HELPER**TURNKEY** Luxury and quality finishings are apparent in this Park Royal Homes showhome with FULL LEGAL BASEMENT SUITE. Buy with confidence from an experienced award winning builder. With OVER 2700 SQFT living space in the sought-after Irvine Creek neighborhood this home features 3 bedrooms and 2 1/2 baths. There are many showhome upgrades like 10’ main floor ceilings, 8’ interior doors, 9’ raised upper floor areas, built in speakers, AC, security, finished garage, and more. The chef-inspired kitchen has executive appliances with gas range. Throughout the home, you’ll find premium finishes, including stylish tile and vinyl flooring on all three levels. Thoughtful design is apparent with open-to-below layout and oversized windows, a home office space in the upper floor and they haven’t forgotten our furry friends with a Dog wash station at the back door. This home displays exceptional craftsmanship and a layout designed for contemporary living. (id:60626)
Century 21 All Stars Realty Ltd
25 Mapleview Drive
Haldimand, Ontario
Welcome to this beautiful family home located in the quant town of Hagersville. The Spacious layout of this 4 Level Backsplit offers ample room for the whole family and for entertaining. From the front entrance you arrive into the Open Concept Living Room/dining room which is adjacent to the Eat-in Kitchen. The door off the kitchen leads to the L-shaped backyard with 2 sides fenced in. The Upper level offers 3 Bedrooms, 2 full bathrooms and large hall closet with laundry hookups. From the kitchen you can access the Family Room level where you will find a large family room with fireplace, Large bathroom with soaker tup and linen closet as well as an additional bedroom with large windows and closet. The Lower unfinished basement provides clean slate for many options. The additional laundry hookups/laundry room is also located here. You can leave the space unfinished or finish it as additional living space, workshop or even a home office. The large 3 car garage also has a rear double wide french door opening to the backyard. Great for additional workshop or just storing your cars and equipment. (id:60626)
Keller Williams Complete Realty
423080 Rocky Saugeen Road
West Grey, Ontario
If you're looking for Privacy on 7+ acres of mixed Trees then this home is for you. Home features 3 Bedrooms with Master having ensuite & walk-in closet. Ample room for the family in the large kitchen dining area. Relax in the family room looking out the large bay window with views of the property. Nice pond & creek and the detached garage/shop is large enough for vehicle & toys kids may have!! Quiet road, back off the main road so privacy at its best...have a look today (id:60626)
Century 21 Heritage House Ltd.
204 777 W 7th Avenue
Vancouver, British Columbia
Welcome to 7th Heaven at 777 W 7th Ave-a meticulously maintained 2 bed, 1 bath home in the heart of Fairview. This 746 sqft suite offers in-unit laundry, A/C, 1 parking, 1 storage, and an oversized balcony ideal for relaxing or entertaining. The pet-friendly building is well cared for with major updates: elevators and piping (2022), roof (2018), and a fully paid parking membrane project set for 2026. Located in one of Vancouver´s most connected and desirable neighbourhoods, Fairview offers a perfect balance of urban convenience and natural beauty-just steps to the Canada Line, Cambie Village, Granville Island, Whole Foods, and the False Creek Seawall. Walk or bike to everything you need and enjoy vibrant city living in a timeless, comfortable home. (id:60626)
Angell



