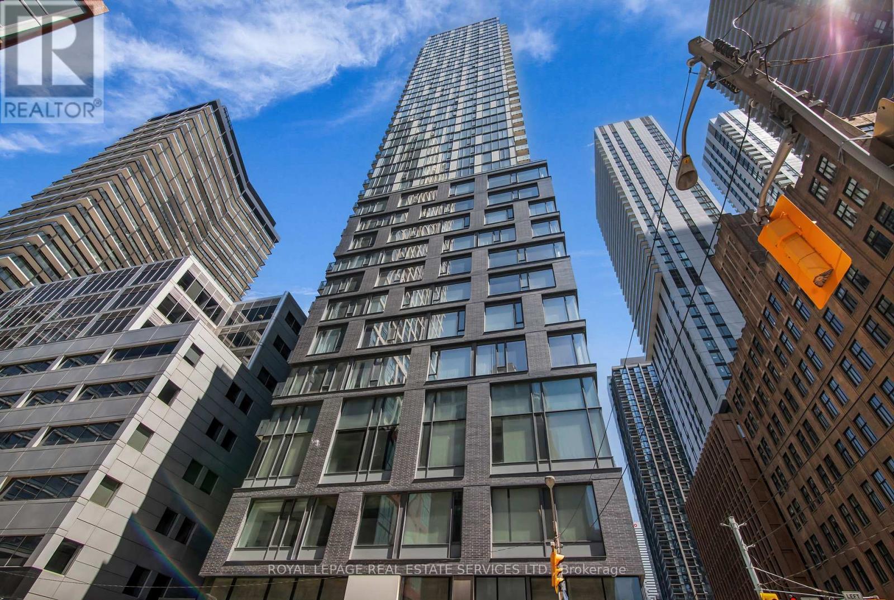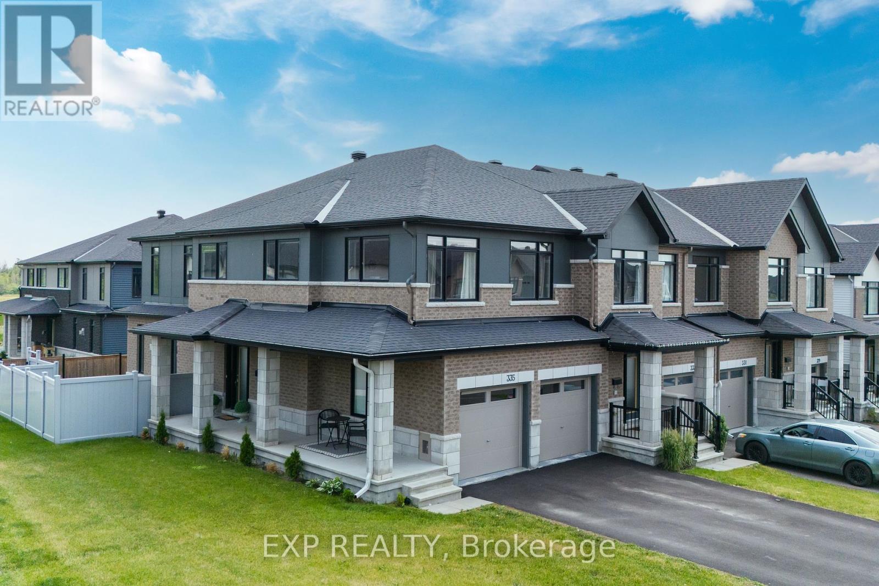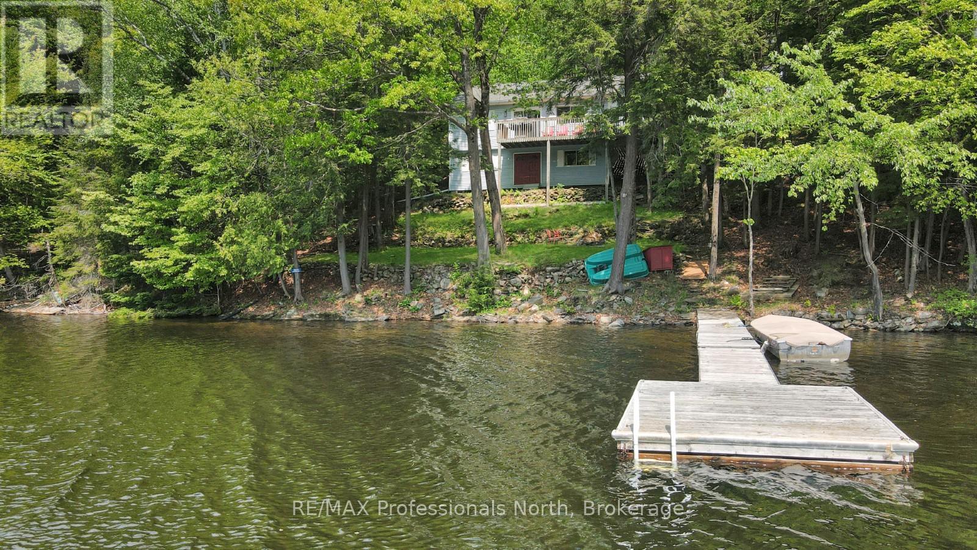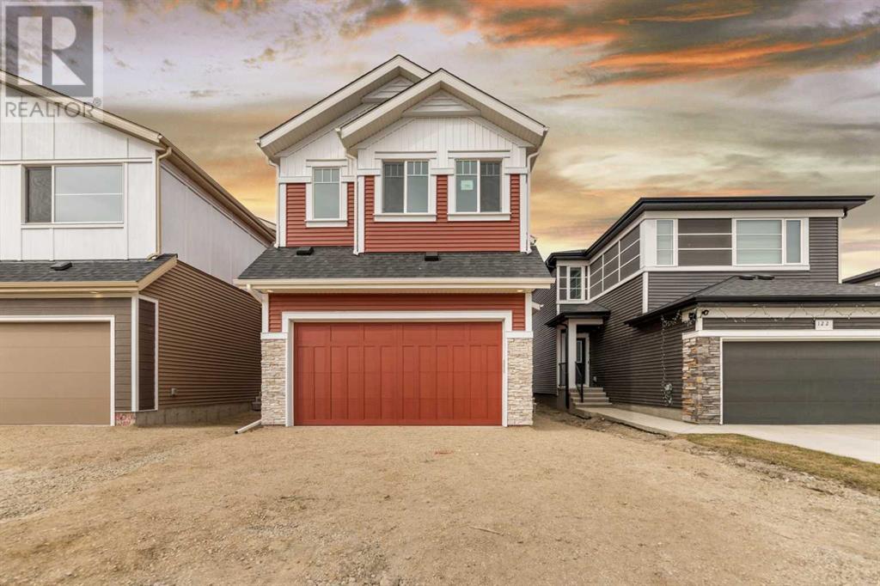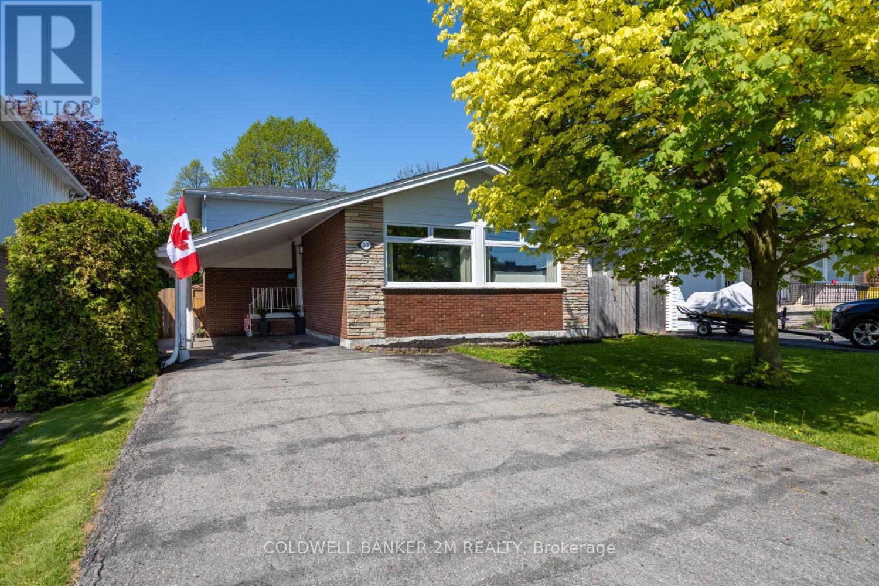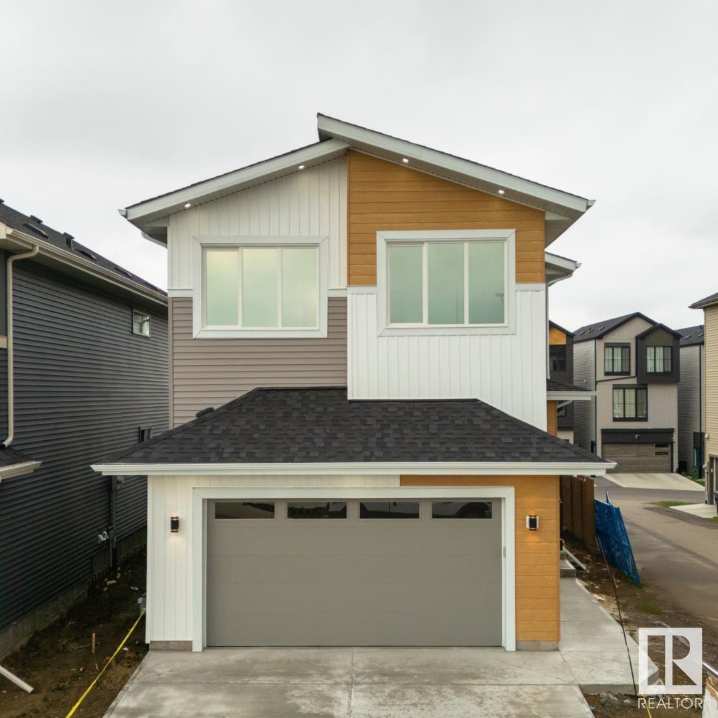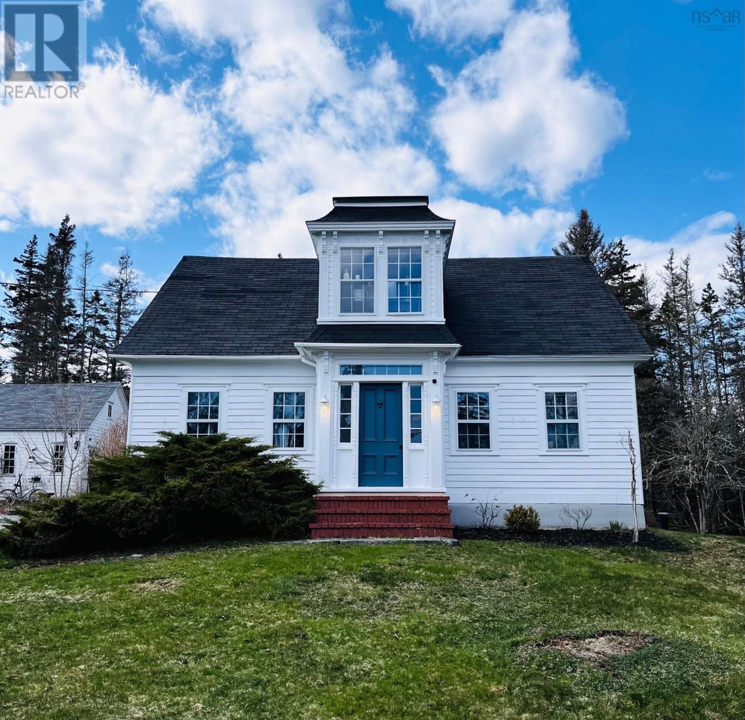2806 - 101 Peter Street
Toronto, Ontario
Do not miss this amazing suite in the heart of the Entertainment District. The floor to ceiling windows and wrapped balcony fills this space with beautiful sunlight and offers spectacular view of downtown Toronto, the CN Tower and Lake Ontario. Turn key! Spacious and modern. 9 ft ceilings. Gourmet Kitchen, Built in appliances, quartz counter tops, large island and designer backsplash. Engineered hardwood throughout. Amenities include concierge, gym, party room. Walking distance to Rogers Center, CN Tower, subways shops, services and the very best restaurants. This is the perfect home or a great investment! (id:60626)
Royal LePage Real Estate Services Ltd.
335 Joshua Street
Ottawa, Ontario
Welcome home to this stunning and rare Claridge Carlton Corner townhome in Spring Valley Trails! This 2235 sq ft townhome perfectly blends luxury with natural beauty, just steps from a sprawling park and the serene Mer Bleue Conservation Area. Inside, you'll discover a thoughtfully designed, open-concept floor plan boasting four bedrooms and 3.5 bathrooms. The main floor features 9-foot ceilings and a spacious, contemporary kitchen that flows seamlessly into a the living room, complete with a cozy gas fireplace. Enjoy premium upgrades like oak hardwood flooring and stairs leading to the second floor, quartz countertops in the kitchen and powder room, and a DOUBLE-CAR GARAGE. The finished basement offers an inviting recreation room with a full bathroom, perfect for entertaining and relaxing. You'll also love the fully fenced, private backyard.This one-of-a-kind townhome stands out in Orléans, offering a great location near schools, daycares, and transportation. (id:60626)
Exp Realty
56 Riverside Drive
Sudbury, Ontario
Brick charming 6 unit - features 2 bedroom main floor apartment with hardwood fireplace (as is). Some newer windows, gas boiler, shingles 8 years, fire rated doors, 1-2 bedrooms, 3-1 bedrooms, 1-1 bedroom plus offer - 1 bachelor. Good cap rate - income and expenses attached - newer walkway around side unit - parking in rear - go off walkway. (id:60626)
RE/MAX Crown Realty (1989) Inc.
1847 Chandler Drive
Dysart Et Al, Ontario
Set on the scenic shores of sought-after Drag Lake, this fully winterized 3-bedroom, 1-bathroom cottage offers a peaceful retreat in a private, tree-lined setting with stunning southern views. Just 15 minutes from Haliburton Village, the property blends tranquility with easy access to local amenities including restaurants, shopping, schools, and healthcare. Inside, the open living space features an airtight wood stove for cozy winter nights, while large windows and an expansive front deck provide incredible lake views year-round. With 100 feet of clean, gradual-entry shoreline, the waterfront is ideal for swimming, boating, and enjoying all that Drag Lake has to offer including excellent trout fishing and watersports. Spend evenings by the lakeside firepit under the stars or take advantage of the insulated, heated shed for storage or hobbies. The low-maintenance exterior means more time to enjoy your surroundings. Whether you're looking for a four-season escape or a peaceful lakeside home base, this property captures the best of Haliburton living. (id:60626)
RE/MAX Professionals North
126 Corner Glen Way Ne
Calgary, Alberta
Welcome to this Newly build home two story home with 2242 square feet of living space well planned & perfect for extended family or if you have any guests coming over. Located in growing & vibrant community of Cornerstone. This home offers you one bedroom with full bathroom, spacious living room & dining room on the main floor with Gourmet kitchen comes with huge pantry space which leads to mudroom and garage front- attached. Upstairs you will find a cozy & welcoming bonus space to relax & enjoy family entertainment or gaming time. 4 bedrooms & 2 full washrooms & laundry room with additional storage upstairs. Primary bedroom has walk-in closet, en-suite with double vanity and walk-in shower. This home provides you abundance of sunlight through out and a perfect blend of modern fixtures and lighting. The undeveloped basement featuring a side entry and additional basement window is perfect for future development or waiting for your customization. The newly build cornerstone community offers you easy access to the playgrounds, shopping centres, public transit, and major roads. Schedule your viewing today!!! (id:60626)
Insta Realty
16 Sorbara Way
Whitby, Ontario
Welcome To 16 Sorbara Way! Modern Living Is At Its Finest In Brooklin Heights With This Chic And Modern Townhome Built By The Award-Winning Sorbara Group. This Like New 1455sf Unit Offers An Open And Natural Light Filled Layout Situated Within A Safe And Family-Friendly Community. The Open Concept Main Floor Features 9-Foot Ceilings, Solid Hardwood Flooring And Builder Upgraded Direct Garage Access. Step Into The Kitchen With Its Brand New Stainless Steel Appliances, Quartz Countertops And A Large Eat-In Breakfast Area. Head Upstairs And You Will Find Three Generously Sized And Functional Bedrooms And Large Windows. The Primary Bedroom Has A Large Walk-In Closest And Ensuite With Dual Vanity And Walk-In Glass And Tile Shower. Don't Miss The Convenient 2nd Floor Laundry w/Stainless Steel Smart Washer And Dryer! The Thoughtfully Planned Out Basement Space Offers Amazing Potential For Adding Your Own Value. Did I Mention The Location? This Community Development Is Superbly Located Just Steps From Brooklin High School And A Short Walk To Old Main Street With Its Collection Of Boutique Shops And Fabulous Restaurants. Quick Drive Access To The Fabulous New Costco In North Oshawa, Multiple Grocery Stores And 412/407. Come And See All This Next Level Property Has To Offer Today! (id:60626)
Sutton Group-Heritage Realty Inc.
246 Harmony Road N
Oshawa, Ontario
Welcome Home! Step into this beautiful and spacious 4-level backsplit, perfectly situated in the sought-after Eastdale Community. Nestled directly across from Vincent Massey Public School and Eastdale Collegiate, this home offers both convenience and charm. Featuring four bedrooms and two bathrooms, this residence is designed for comfort. The spacious eat-in kitchen provides ample room for family gatherings, while the updated 4-piece bath boasts a stylish cabinet and counter with luxurious vinyl flooring. The heart of the home lies in the inviting family room, where a cozy gas fireplace sets the perfect ambiance. A sliding glass walk-out leads to an oversized covered deck (14 x 20), ideal for entertaining, overlooking the private, fully fenced backyard - your own personal retreat. Additional highlights include a side entry on the north side of the house, adding convenience and accessibility. Recent updates provide peace of mind, with the front window replaced in 2022 and shingles replaced in 2018.This home is an exceptional find, combining space, style, and location. Don't miss your chance to make it yours! (id:60626)
Coldwell Banker 2m Realty
10712 109 Street
Fort St. John, British Columbia
* PREC - Personal Real Estate Corporation. Welcome to this magnificent two-story home, perfectly situated on a generous corner lot boasting five spacious bedrooms, three well-appointed bathrooms, main floor laundry, and an oversized double garage. The heart of the home is the high-end kitchen with sleek countertops, and abundant storage. The open-concept living room with fireplace provides a warm and inviting space for gatherings. The main floor primary suite offers a private sanctuary with a luxurious 5 piece bathroom and dressing room.Upstairs you find the additional 4 bedrooms and a spacious family room. The walkout basement adds a substantial amount of living space and could serve as a rec room, office, bedrooms or gym. Outside, the property shines just as bright with its professionally landscaped yard. (id:60626)
Century 21 Energy Realty
536 37 St Sw Sw
Edmonton, Alberta
READY FOR QUICK POSSESSION! Welcome to this stunning two-storey home in the desirable community of Hills at Charlesworth. As you step inside, you're greeted by a spacious den, perfect for a home office or library. A full bath on the main floor adds convenience, making it easy to accommodate guests.The open-concept kitchen is designed for both style and function, featuring a spice kitchen for added convenience. The adjacent living room is bright and airy, with large windows that fill the space with natural light.Upstairs, you'll find three spacious bedrooms, each with generous closet space. The master bedroom boasts a private ensuite with a large vanity and walk-in shower. There are two additional bedrooms and two full bathrooms for added convenience. A bonus room and laundry room on the second floor add extra comfort and functionality. Don’t miss this opportunity—the house is move-in ready and waiting for you! (id:60626)
Sterling Real Estate
306 - 360 Deschatelets Avenue
Ottawa, Ontario
Experience modern luxury in this spacious 824 sq. ft. two-bedroom, two-bathroom condo perfect for professionals, downsizers, or anyone seeking a stylish urban retreat. As an end unit, this home is bathed in natural light, with large windows offering stunning, unobstructed views. The open-concept living, dining, and kitchen area is designed for seamless flow, maximizing both space and brightness. The dream kitchen boasts sleek quartz countertops, ample drawer storage, and high-end finishes, blending elegance with functionality. The primary bedroom features a private ensuite bath, while the second bedroom is perfect for guests, a home office, or a personal retreat. Step out onto the expansive 78 sq. ft. balcony to unwind and take in the views. This unit includes a premium parking spot, a locker, and bicycle storage for added convenience. Residents enjoy top-tier amenities, including a rooftop terrace, a fully equipped gym, a car wash, and a dedicated bike storage area. Nestled between two of Ottawa's most picturesque waterways, this prime location offers easy access to shopping, dining, and outdoor recreation and is just steps from public transit. (id:60626)
Royal LePage Team Realty
5168 Highway 331
Crescent Beach, Nova Scotia
Enjoy modern comfort and design in this circa 1850s country house that has been thoughtfully updated and respectfully preserved. Ocean Echo House is set on 3.3 park like acres and offers a picturesque piece of historic South Shore Nova Scotia. Across the road from Crescent Beach and a 10 min walk to Rissers Beach Provincial Park the area also offers coffee shops, galleries, antiques, a pub and well stocked general store. This character home features 3 bedrooms, 1.5 baths, flex rooms, original oak floors, wood doors with walnut handles, six over six windows, cast iron farmhouse sink and a cozy, efficient wood-burning fireplace. Designer lighting and updated appliances complement the traditional interior. The property is perfect for those who appreciate natural beauty. Views of the ocean, a spring fed brook, ponds, an assortment of trees, outdoor fire pit, vegetable/flower gardens and a beautifully maintained yard provide an oasis of fresh, ocean air tranquility. The long driveway and large yard are perfect for pets and children and the grounds are ideal for outdoor recreation. After a day at the beach, shower outdoors completely surrounded by private forest while listening to the echo of nearby waves. Property includes a one of a kind post-and-beam barn, its 30ft by 25ft could be used for utility such as boat storage or animal housing and also has the potential for creative uses, such as a workshop, artists studio, wedding rental or whatever you can imagine for business or pleasure. Another historic outbuilding, perfect for tools, storage and garden supplies. Conveniently located only 20 minutes to the large town amenities of Bridgewater, while the charming Towns of Lunenburg and Mahone Bay only about 30 mins away. This home offers the perfect combination of rural serenity and accessibility to coastal attractions, cultural landmarks, and unique local services. (id:60626)
Engel & Volkers (Lunenburg)
138 Hill Drive
Trent Lakes, Ontario
This year round home or cottage on Lower Buckhorn Lake has been impeccably renovated and furnished to provide a comfortable and aesthetic escape from the stresses of urban life. The cottage is sited on a large and level 0.54 acre lot with 100 ft of south-facing waterfront in a protected and attractive bay featuring classic Buckhorn smooth granite shoreline and islets. The cottage is highlighted by a main living area with high ceilings, floor-to-ceiling windows, wood burning fireplace insert, and a walk-out to a lovely deck. The kitchen with breakfast seating faces the living area, with a dining, sunroom and Primary bedroom just off the living room. The recently renovated loft features a bedroom and a cozy reading room. The lower level has a large Rec room with additional sleeping area, a walk-out to a private covered patio, and a 3 pc bathroom with a laundry room. A waterside bunkie has two additional bedrooms for children and guests. Recent enhancements include a new electrical panel, stove, dishwasher, water pump, sump pumps, and a large dock. The cottage is being sold with most furniture and furnishings included. Services in Buckhorn are within a 5 minute drive, and the property is serviced by a paved municipal road. (id:60626)
Kawartha Waterfront Realty Inc.

