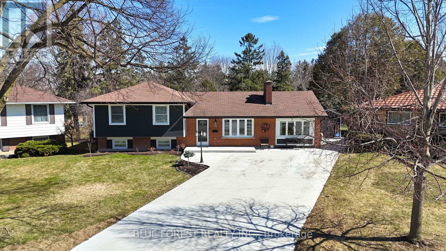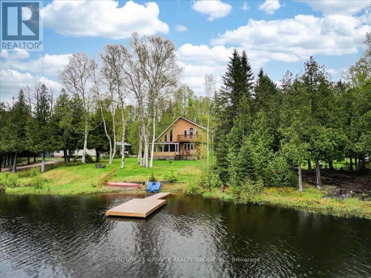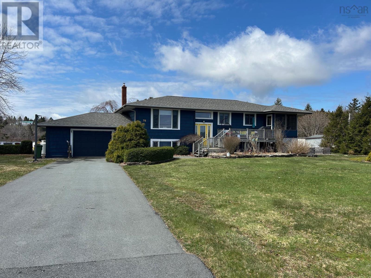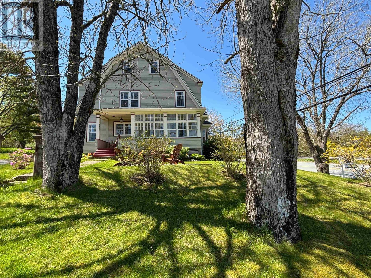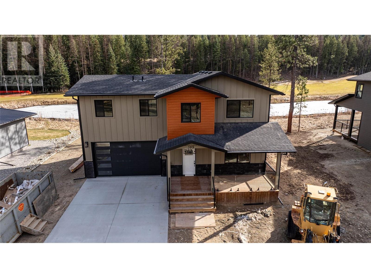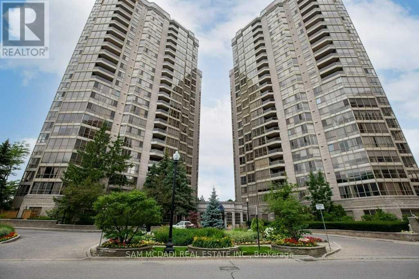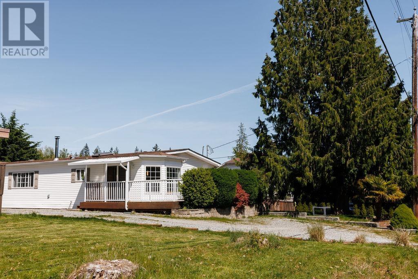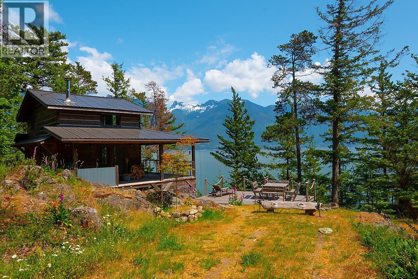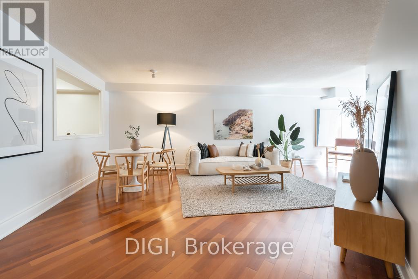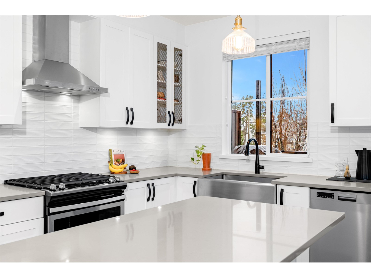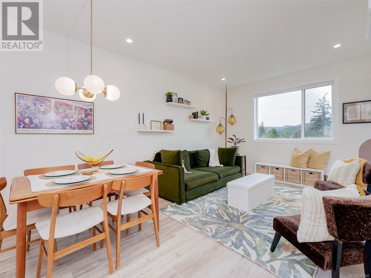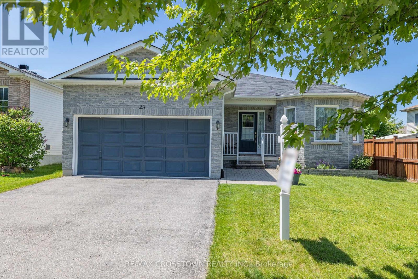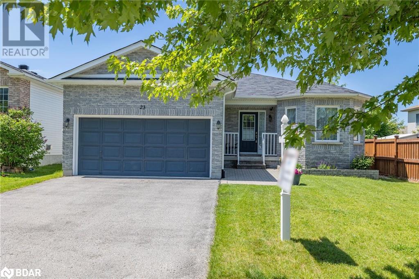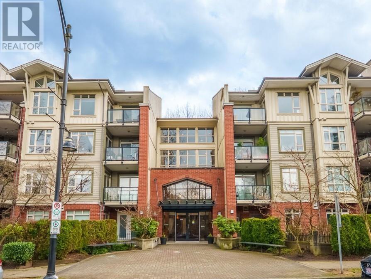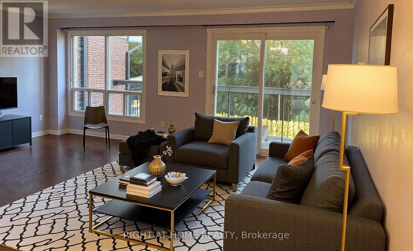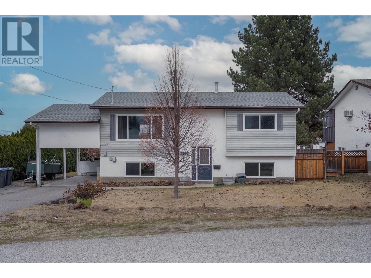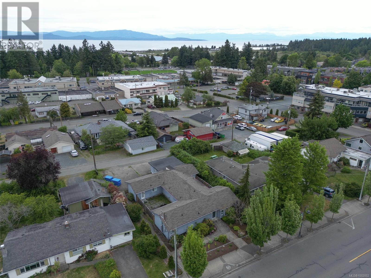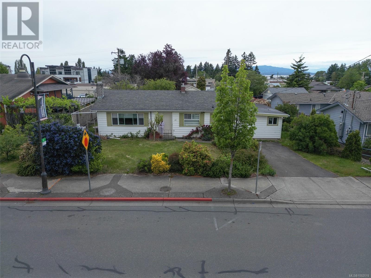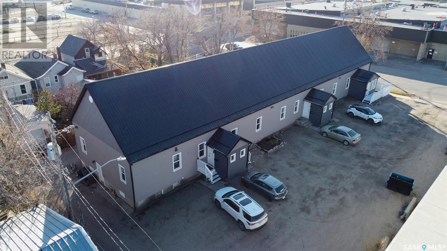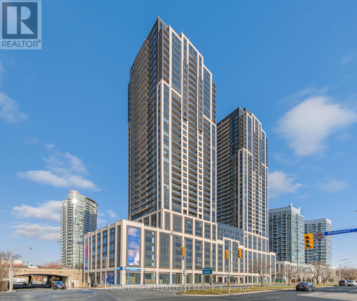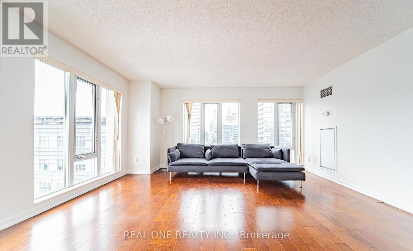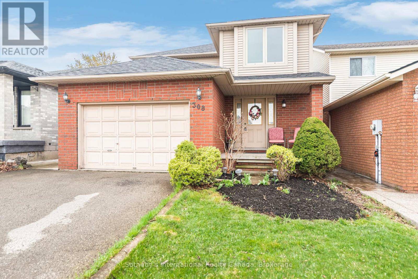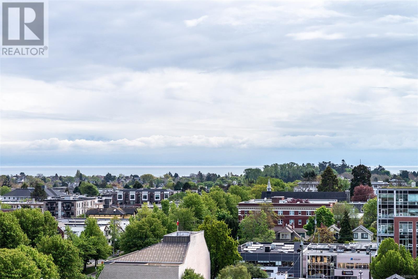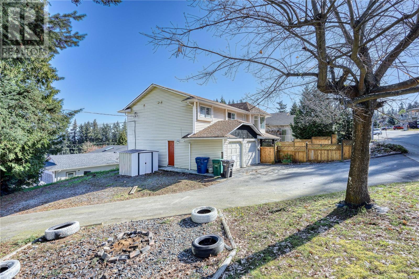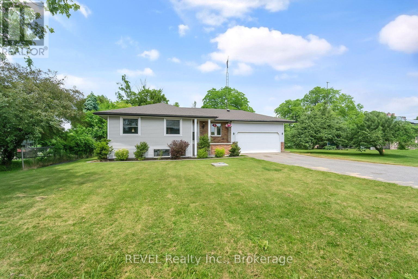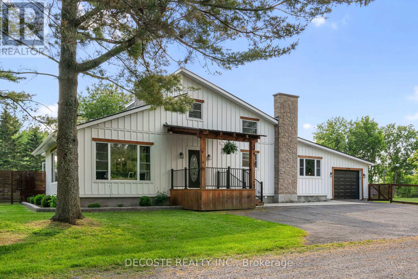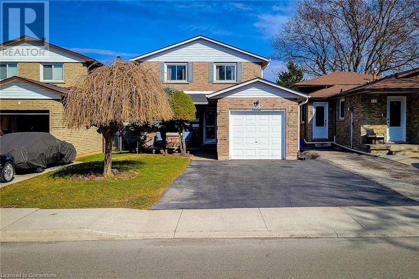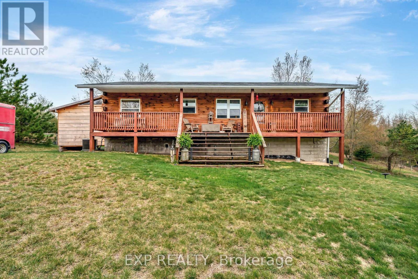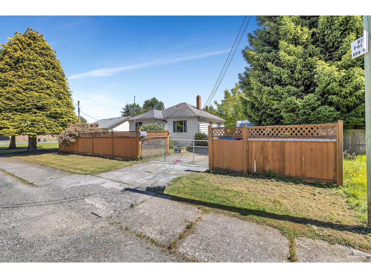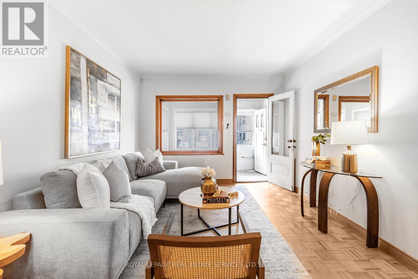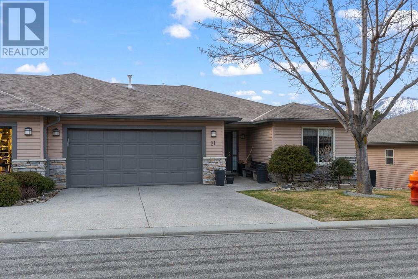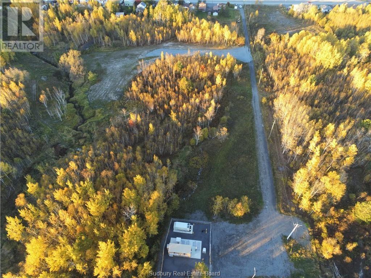14 Rockingham Court
London South, Ontario
Welcome to 14 Rockingham Court-A Move-In Ready, Versatile Home with Incredible Potential! Located on a quiet cul-de-sac in one of London's most desirable, family-friendly neighborhoods, this beautifully upgraded home is surrounded by mature trees and offers the perfect blend of comfort, style, and flexibility. With over $350,000 in renovations completed between 2020 and 2025, this meticulously maintained 4-bedroom, 2.5-bathroom home is ideal for multigenerational living or as a rental income opportunity.The main level welcomes you with warm wood flooring, spacious living and dining areas, and a stunning kitchen featuring new cabinets and quartz countertops. The converted garage now serves as a versatile space perfect for entertaining or additional living. Upstairs, you'll find a convenient laundry area and well-appointed bedrooms, while the fully finished basement truly sets this home apart. With its private separate entrance, the lower level includes 2 bedrooms, a full kitchen, 1.5 bathrooms, its own laundry, and a generous living area ideal for extended family, a nanny suite, or as a turnkey rental unit. All-new electrical and plumbing systems, a concrete driveway, and a spacious patio add to the home's long list of updates and appeal. Whether you're looking to accommodate multiple generations under one roof or capitalize on a dual-living investment property, 14 Rockingham Court delivers unmatched flexibility. Just minutes from Wortley Village, Highland Country Club, and essential amenities, this is a rare find you don't want to miss. Schedule your showing today and discover the comfort, income potential, and versatility this exceptional home has to offer! (id:60626)
Blue Forest Realty Inc.
81 Macrae Lane
Hastings Highlands, Ontario
Welcome to 81 Macrae Lane, a captivating four-season waterfront home tucked along the tranquil shores of Graphite Lake. This 4-bedroom, 2-bathroom, two-storey contemporary home with 2287 total finished sq. ft., offers the perfect balance of seclusion and convenience in the heart of Hastings Highlands. Situated on a quiet dead-end lane, this 0.30-acre property boasts 105 feet of pristine water frontage and peaceful northern exposure, ideal for enjoying reflective mornings and breathtaking sunsets. Whether you are looking for a full time residence, a recreational escape, or a short or long term rental investment, this home delivers exceptional value and versatility. Step inside and be greeted by soaring cathedral ceilings and an open-concept layout filled with natural light. A cozy woodstove anchors the main living room, creating the perfect gathering place year round. The three season screened porch invites lakeside lounging without the bugs, and is an ideal space to unwind or entertain. The home includes a full basement offering additional living space, storage, and recreation. With four spacious bedrooms, there's ample room for family, guests, or flexible work from home setups. Located just minutes from the charming village of Maynooth and approximately 20 minutes from Bancroft, you will enjoy access to local shops, cafes, schools, healthcare services, and artisan markets. Outdoor enthusiasts will appreciate being just steps from the OFSC trail, as well as being only 40 minutes away from Algonquin Park. The area is renowned for its hiking trails, wildlife, and canoe routes, making this location a year round haven for adventure and relaxation alike. Whether you are seeking lakeside living, a retirement plan in nature, or an investment opportunity in a growing recreational market, 81 Macrae Lane stands out as a rare offering on sought after Graphite Lake, simply turn the key and start your next water front living adventure. (id:60626)
Century 21 Granite Realty Group Inc.
78 Fort Point Road
Lahave, Nova Scotia
Welcome to your new home! This is truly a one-of-a-kind property located in the quaint village of LaHave where the river meets the ocean. Wake up every morning to stunning sunrises and spectacular water views. Then spend your day exploring the area including the famous LaHave Bakery, many arts and craft shops and amazing sandy beaches. Take the cable ferry across the river and you are minutes from the UNESCO town of Lunenburg. The property boasts mature gardens, raised beds, outside shower and generator. The home offers a large front deck as well as a deck off the primary bedroom overlooking the gardens. Inside, the home has been well cared for and has 3 bedrooms and 3 full bathrooms. There is also a screened sunroom off the dining room! The huge family room on the lower level has a propane stove and is ideal for entertaining. This is one that truly will take your breath away and must be seen to be fully appreciated. Seller is willing to include all furnishings to the right buyer. (id:60626)
RE/MAX Banner Real Estate (Bridgewater)
9957 Peggys Cove Road
Hackett's Cove, Nova Scotia
4-Bedroom Home + Self-Contained 1-Bedroom Apartment (Former 5-Star Airbnb!) This solid 1937-built home, nestled in the heart of Hacketts Cove offering breathtaking coastal views stretching all the way to St. Margarets Bay, is a testament to fine craftsmanship and enduring quality. This is idyllic Nova Scotia at its finest! Step inside and experience the charm of a bygone era, when homes were built to last. The welcoming side porch sets the tone for a warm and inviting interior. The spacious foyer features a wood-burning fireplace, original hardwood floors, and elegant moldings that flow throughout the home, maintaining its historic character. The main level boasts a beautifully updated kitchen that blends modern convenience with vintage charm, complemented by the original sunlit breakfast nook. The expansive living and dining areas offer ample space for Sunday dinners. A large, flexible room serves as a family room or home office, and a three-piece bathroom completes this floor. Upstairs, youll find four generously sized bedrooms and a full bathroom. The third floor is a hidden gema self-contained one-bedroom apartment with a private entrance and a stunning rooftop deck. Once a five-star Airbnb, this space is perfect for guests, rental income, or multigenerational living. Recent Upgrades: Drilled Well (2000), Ecoflo Septic System (2009), Solar Boiler (2014), Roof (2018), Ductless Split Heat Pump (2021), Fireplace Insert (2023). A rare find along Nova Scotias iconic coastline, this unspoiled seaside retreat is a true blend of history, charm, and modern convenience. (id:60626)
Royal LePage Atlantic
109 River Drive
Cranbrook, British Columbia
Experience the height of quality living in this exceptional new 4-bedroom, 3.5-bathroom two-story home, with completion by June. Situated along Shadow Mountain's signature 17th hole, this residence masterfully combines style, comfort, privacy, and stunning views. Across the street, the St. Mary’s River enhances the picturesque setting, while convenient access to downtown Cranbrook and the airport adds practicality without sacrifice. Located in the desirable Shadow Mountain Golf Course community at the end of a peaceful road, this property is just minutes from the Canadian Rockies International Airport, Kimberley Alpine Resort, and the vibrant towns of Kimberley and Cranbrook. The main floor is designed for both relaxation and entertainment, featuring a spacious kitchen with a waterfall island and backsplash, dining area, and living room centered around a striking feature wall with an electric fireplace. Upstairs, all four bedrooms with custom cabinetry are thoughtfully placed together, along with a family room and wet bar, perfect for gatherings or unwinding. The expansive master suite serves as a private retreat, complete with a luxurious ensuite, a spacious walk-in closet, and access to a private deck. Outdoor enthusiasts will appreciate direct access to the 25-km Rails to Trails pathway and the golf course just steps from the backyard. An attached double garage adds to the appeal of this remarkable home. (id:60626)
RE/MAX Vernon
1411 - 55 Kingsbridge Garden Circle
Mississauga, Ontario
Charming Pied-A-Terre in Central Mississauga at "The Mansion" Condos. This corner unit features 2 bedrooms, 2 bathrooms, and a balcony with stunning views. The sunlit open concept living and dining area boasts floor-to-ceiling windows and access to a picturesque balcony. A beautiful kitchen boasts stainless steel appliances, granite countertops and a breakfast area for the family to enjoy meals and intimate moments together. The spacious primary bedroom includes a 5 piece ensuite, walk -in closet and expansive windows, allowing an array of natural light to filter in. Down the hall is another generously sized bedroom with a closet and large windows to enjoy the scenic views of Mississauga. Completing the living space is an additional 4 piece bathroom and a laundry room. Additionally, enjoy the fantastic amenities the building has to offer such as: an indoor pool, a spa, BBQ area, party room, guest suites , billiards, fitness room and tennis court and wifi (internet) covered in the maintenance fees. Discover the convenience and comfort this building has to offer! Conveniently located close to restaurants, shops, a short commute to Sheridan College, Square One Shopping Center, Celebration Square, grocery stores, parks, City Centre Transit Terminal & more! (id:60626)
Sam Mcdadi Real Estate Inc.
760 Hillcrest Road
Gibsons, British Columbia
Welcome to your future home nestled in upper Gibsons. This very well maintained 4 bed 2 bath one level home offers comfort, a bright living space and convenience to all of the nearby shops, restaurants and schools. The spacious floor plan provides ample room for families or individuals seeking room to grow. Complete with a wood stove for those cooler days and a newer deck to enjoy those warmer days. The property is easy maintenance and includes a separate double car garage and room for workshop with plenty of storage. Or turn it into a secondary suite. Don't miss this opportunity to join a vibrant community with friendly neighbours and a welcoming atmosphere. Contact us today to schedule a viewing and make this your new home sweet home. (id:60626)
Sotheby's International Realty Canada
RE/MAX City Realty
970 Mount Artaban Road
Gambier Island, British Columbia
A turn-key recreational property with incredible development opportunity. Zoned for 2 dwellings, this nearly 6-acre waterfront property boasts stunning views of Howe Sound towards Sea-To-Sky corridor. Permitted 530sf auxiliary log building with wrap-around covered deck to enjoy the outdoors year-round. Also features bunkhouse, drilled well and power shed with solar/battery bank/inverter. Reliable cell service + high-speed internet. All within the Brigade Bay community, a water access, off-grid development with sheltered private marina, maintained roads and community beach. Hiking & nature paradise with nearby trails through Gambier Island marine parks & nature reserves. 10 mins to Lions Bay, 20 to Horseshoe Bay, and only 45 to Vancouver by boat with no ferry lines! No Foreign Buyer ban. (id:60626)
Macdonald Realty
406 - 75 York Mills Road
Toronto, Ontario
Nestled in the heart of the Hoggs Hollow neighborhood near York Mills Rd. and Old Yonge St., in North York, York Mills Mansion offers a rare blend of privacy, elegance, and convenience. Spanning approximately 1,150 sq. ft., this two-bedroom plus den effortlessly combines the comfort of a home with the ease of condo living. The updated kitchen offers ample storage, while spacious living and dining are perfect for entertaining. The building is also pet-friendly. With private views of mature trees and lush greenery, this solid concrete construction condo offers a serene retreat in the city. It includes a private basement storage locker and a dedicated parking space. This impeccably maintained building exudes timeless charm from the moment you enter the lobby. All-inclusive maintenance fees include a doorman, cable, heat, A/C, common element maintenance, hydro, building insurance, and water. Amenities include a gym, party room, meeting space, and visitor parking. The location has easy access to Hwy 401 and is a five-minute walk from the TTC York Mills subway station, as well as an adjacent bus stop. The condo is also located a short walk from York Mills Valley Park, top-tier shops, and restaurants. Local Metro, Loblaws, and Shoppers Drugmart add to the list of conveniences. Recreational options include the prestigious Rosedale Golf Club, Don Valley Golf Course, and the Toronto Cricket, Skating and Curling Club, completing a lifestyle where luxury and convenience converge. (id:60626)
Digi
136 Westbank Trail
Hamilton, Ontario
Welcome to this lovely 3-bedroom, 2.5-bath semi-detached home in the Heritage Green area of Stoney Creek. It has a single garage and a 2-car driveway, giving you lots of parking space. Inside, the open layout offers convenience and comfort. The unfinished basement is ready for you to make it your own. Steps from parks, schools, shopping, conservation area, and highways, this is a great option for all looking to be in a part of the neighbourhood. (id:60626)
RE/MAX Escarpment Realty Inc.
40 Regent Street W
Selwyn, Ontario
Prestigious Century Home located in the picturesque Village of Lakefield, ON. Built in 1908. A perfect combination of old-world charm and modern convenience. This large solid brick 3+1Bdrm Home, features a completely separate 1 Bedroom In-Law/Guest Suite Addition. 2300sqft of above ground living space situated on a large, private lot. Updated finishes throughout, Large Modern Bathrooms, 2 x Kitchens, high ceilings, cozy wood stove, 2-teir deck, 2nd floor laundry with a welcoming 6x23 front porch! You will not be disappointed! Regent is a peaceful street, steps from the beautiful, quaint businesses and shops of downtown Lakefield. Close proximity to Lakefield College and surrounded by Lakes, Rivers, Golf Courses, Hiking Trails and so much more. (id:60626)
RE/MAX West Realty Inc.
2 - 2880 King Street
Lincoln, Ontario
Nestled in the escarpment, this 15-year-old, award-winning townhome sits in the heart of historic Jordan Station. Where a real sense of community meets wineries, restaurants, and walking trails that are in abundance. This pristine bungalow has timeless style and great flow. Bright and airy, it features a front office/2nd bedroom with ensuite privilege and a convenient main floor laundry with a new washer and dryer. The great room showcases a beautiful kitchen with new appliances, ample quartz countertops, subway tile backsplash, and a breakfast bar overlooking the dining and living areas, which are enhanced by a 12ft vaulted ceiling - the perfect space for entertaining. The primary suite offers a walk-in closet and an ensuite bathroom with a custom tile walk-in shower. Enjoy views through California shutters and a back deck ideal for summer BBQs. Below, a cozy stone patio with enclosed storage faces no rear neighbors. The lower level includes a warm family room, a large guest room, a newly renovated 3-piece bathroom, and ample storage space. Upgrades include a 3-year-old furnace, 1-year-old AC, a 4-year-old owned hot water tank, and new sump pump. With brick and Hardie board exterior, 35-year shingles, and a $230 condo fee covering all the landscaping including irrigation and snow removal right to the front door. This turnkey home offers the effortless freedom and lifestyle you are looking for. (id:60626)
RE/MAX Garden City Uphouse Realty
2705 108 W Cordova Street
Vancouver, British Columbia
Take in sweeping City, Mountain, & Water views from this bright & spacious corner unit at the iconic 'Woodwards´ in Gastown. With 764 sqft of well designed living space & a generous 241 sqft wraparound balcony, this 1 bed/1bath home is fully equipped with: floor-to-ceiling windows flooding the unit with natural light, polished concrete throughout, modern kitchen w s/s appliances, gas range, & large eat-in island, spa-like 4 piece bathroom with ample counter space, standalone shower & soaker tub, & in-suite laundry. Residents have access to top-tier amenities: Concierge, rooftop: fitness centre, lounge/dining/meeting area, hot tub, terrace. Steps to Nesters, cafes, restaurants, transit/skytrain, & more. 1 parking included & internet included in strata fee! Pets and rentals welcome. (id:60626)
Angell
22 5945 176a Street
Surrey, British Columbia
Welcome to Crimson in the heart of Cloverdale Village! This bright and stylish townhome offers 2 spacious bedrooms, 3 bathrooms, and a versatile den/flex room on the lower level-perfect for a home office or playroom. The open-concept main floor boasts a chef-inspired kitchen with a gas stove, stainless steel appliances, and an oversized island, ideal for entertaining. Step onto the large deck with a natural gas hookup for effortless BBQs. The wide garage with durable epoxy-coated floors and a carport easily accommodate two vehicles. Walk to shops, schools, transit, and more-don't miss this fantastic opportunity! (id:60626)
Engel & Volkers Vancouver
102 3559 Vision Way
Langford, British Columbia
*** Open House: Sun. June 1, 1-3 PM *** Welcome to 102-3559 Vision Way – a bright and beautiful end-unit townhome nestled in a quiet 10-unit cul-de-sac in Happy Valley. Built in 2022, this thoughtfully designed 3 bed, 3 bath home offers 1,200 sq ft of comfortable, modern living. The main floor features an open-concept layout with beautiful finishings, including updated designer light fixtures and a gas BBQ hookup on the private, west facing deck - perfect for entertaining or unwinding while enjoying unobstructed views. Upstairs, you’ll find two bedrooms, two bathrooms and a full-size laundry area conveniently located near the sleeping quarters. Downstairs, you'll find the third bedroom that can be used as a flex room with walkout access to the west facing backyard. Stay cozy in winter and cool in summer with a high efficiency heat pump with three heads. Pet-friendly and family-oriented, this location is ideal - steps from the Galloping Goose Trail and walking distance to Happy Valley Elementary. This home blends function, charm, and lifestyle in one of Langford’s most desirable pockets. Don’t miss it! (id:60626)
Royal LePage Coast Capital - Oak Bay
23 Stonemount Crescent
Essa, Ontario
WELCOME TO THIS LOVELY 3 BEDROOMS 3 BATH BUNGALOW WITH A FULLY FENCED YARD AND PARTIALLY FINISHED BASEMENT. FROM THE OUTSIDE IT IS OBVIOUS THAT THIS HOME IS VERY WELL LOOKED AFTER. SPACIOUS FRONT ENTRY LEADS TO A BRIGHT LIVING ROOM WITH BAY WINDOWS. EAT IN KITCHEN WITH CENTRE ISLAND AND A WALKOUT TO THE BACK YARD AND PATIO. 3 GOOD SIZE BEDROOMS, THE PRIMARY FEATURES A 3 PC ENSUITE. BASEMENT HAS A LARGE REC ROOM PERFECT FOR ENTERTAINING, LAMINATE FLOORS AND A 2 PC BATH. THE LAUNDRY ROOM ALSO LEADS TO THE UNFINISHED PORTION WHICH CAN BE USED FOR STORAGE OR FINISHED FOR ADDITIONAL LIVING SPACE. THIS IS A SMOKE FREE, PET FREE HOME. MOVE IN READY. UPDATES INCLUDE: NEW PATIO DOOR, MOST WINDOWS HAVE BEEN DONE, NEW ROOF (2025) NEW FURNACE (2025) (id:60626)
RE/MAX Crosstown Realty Inc.
23 Stonemount Crescent
Angus, Ontario
Welcome to this charming 3-bedroom, 3-bathroom bungalow, featuring a fully fenced yard and a partially finished basement! From the moment you arrive, it’s clear this smoke-free, pet-free home has been meticulously cared for. Step into a spacious front entry that opens to a bright living room with beautiful bay windows, offering plenty of natural light. The eat-in kitchen includes a center island, perfect for casual dining or entertaining, and a walkout to the backyard and patio—ideal for summer gatherings and relaxing evenings outdoors. The main level features three generously sized bedrooms, including a primary suite with a private 3-piece ensuite. Downstairs, the partially finished basement offers a large rec room with laminate flooring and a convenient 2-piece bath. The laundry area provides access to the unfinished portion of the basement, perfect for storage or future customization into additional living space. Recent updates include: New patio door, Most windows replaced. New furnace 2025, new roof 2025 This move-in-ready bungalow is perfect for families, downsizers, or anyone seeking a comfortable, well-maintained home in a peaceful neighborhood. (id:60626)
RE/MAX Crosstown Realty Inc. Brokerage
105 100 Capilano Road
Port Moody, British Columbia
Welcome to Suter Brook. Spacious 2 bed 2 bath & DEN ground floor suite w/HUGE 1120 sqft PRIVATE YARD + PATIO outdoor space. Open layout with large rooms. Fresh paint, stainless steel appliances, granite countertops, 9 foot ceilings, master walk-in closet, den/office with a door & window. Complex offers exercise room & guest suite. Walking distance to Rocky Point Park, Evergreen SKYTRAIN, Westcoast Express, local breweries, Library and lots of restaurants, recreation, and shopping. Great layout, yard, and location. 1 underground PARKING and 1 storage locker. What more could you ask for? Call now for your private viewing! (id:60626)
RE/MAX All Points Realty
104 Farm Greenway
Toronto, Ontario
Stunning family home in idyllic desired neighborhood. An exquisite three story home with large living spaces and bright and spacious kitchen to entertain from. Enjoy a warm and cozy day inside or lounge on the balcony or patio from walkout access from the living room and lower floor to the rear garden. Wonderful home or investment opportunity. Extra large master bedroom can be converted to make this a 4 bedroom home. Lots of visitor parking, close to amenities, Schools, Grocery, Parks & Playgrounds, Tennis & Basketball courts, Libraries, Fairview & Parkway Mall, 401, DVP, TTC. Unit has been virtually staged. (id:60626)
Right At Home Realty
4830 Chatham Road
Kelowna, British Columbia
Welcome to 4830 Chatham Road! This charming 4-bedroom, 2-bathroom home is situated in a family-friendly neighbourhood, just a short drive from the Kelowna airport and UBC Okanagan. Perfect for growing families or investors, it offers a spacious layout and includes a versatile suite, currently rented for $1400 per month. Recent upgrades include new windows (2024), a new roof (2018), and a new hot water tank (2018), ensuring peace of mind for years to come. Situated on a flat 0.21 acre lot you are provided with endless opportunity for outdoor living and storage. With its prime location and thoughtful updates, this home is an ideal blend of comfort and convenience. Book your showing today! (id:60626)
Coldwell Banker Executives Realty
11 Westridge Rise
Okotoks, Alberta
Check out this stunning 4-bedroom home with over 3,400 sq. ft. of developed living space in the sought-after community of Westridge. Perfectly positioned on a quiet street, this home backs onto a tranquil greenspace and hillside, with direct pathway access—ideal for walking, biking, or catching up with neighbours. The west-facing, fully fenced backyard is a peaceful retreat, perfect for entertaining or soaking up the sun. Enjoy BBQs on the deck, relax while watching local wildlife, or let the kids play just steps away at nearby playgrounds. Inside, you’ll find a bright and functional main floor layout with 9’ ceilings, hardwood floors, and a showstopping curved staircase. The spacious kitchen features a massive granite island, black appliance package, and walk-through pantry that connects to a mudroom off the double attached garage—a thoughtful layout for busy families. The great room with a gas fireplace and custom built-ins flows into the large dining area with sliding doors to the backyard, while the flex room off the entryway offers the perfect home office or playroom. A convenient 2-piece bath completes the main level. Upstairs, the vaulted bonus room is filled with natural light and offers a great space for relaxing or movie nights. The primary retreat overlooks the hillside and features a spacious 5-piece ensuite with deep soaker tub, tile shower with bench, dual vanities, a private water closet, and a large walk-in closet. Two additional bedrooms and a full 4-piece bath complete the upper level. The basement is fully finished with a fourth bedroom, 4-piece bathroom, and a large open rec room with wet bar. This home offers excellent curb appeal, parking for four vehicles, and quick access to shopping, restaurants, schools, and major routes. It’s the ideal blend of space, location, and thoughtful upgrades—a true gem in Westridge! Don’t miss this opportunity—book your private showing today! (id:60626)
Cir Realty
129 Jensen Ave E
Parksville, British Columbia
Great Opportunity in Downtown Parksville! Walk to all amenities, the beach, and Parksville’s vibrant downtown core. Currently rented month-to-month for $2,900, making this an excellent investment property or live/work opportunity. This charming rancher offers 1,490 sq. ft. of versatile living and working space, ideally located right across from City Hall and the library. Featuring 2 bedrooms plus a large flex room (without a closet), this home is perfect for those seeking convenience and flexibility. Enjoy a fully fenced, spacious backyard with mature fruit trees and a detached garage/shop measuring 25'8'' x 19'3'' (495 sq. ft.). Recent paint and flooring updates have the home looking clean, fresh, and move-in ready. The roof was redone in 2008. A standout feature is the large hobby/rec room with a separate entrance — an ideal setup for a home-based business. With C3 Commercial Zoning, this property offers exceptional potential for a professional office, RMT, lawyer, accountant, or personal residence. Don’t miss your chance to own in this highly desirable, central location! Call today for a private viewing. All measurements approximate buyer to verify if fundamental to purchase! Also listed as MLS1002019 (id:60626)
Sutton Group-West Coast Realty (Nan)
129 Jensen Ave E
Parksville, British Columbia
Great Opportunity in Downtown Parksville! This charming rancher offers 1,490 sq. ft. of versatile living and working space, ideally located right across from City Hall and the library. Featuring 2 bedrooms plus a large flex room (without a closet), this home is perfect for those seeking convenience and flexibility. Enjoy a fully fenced, spacious backyard with mature fruit trees and a detached garage/shop measuring 25'8'' x 19'3'' (495 sq. ft.). Recent paint and flooring updates have the home looking clean, fresh, and move-in ready. The roof was redone in 2008. A standout feature is the large hobby/rec room with a separate entrance — an ideal setup for a home-based business. With C3 Commercial Zoning, this property offers exceptional potential for a professional office, RMT, lawyer, accountant, or personal residence. Walk to all amenities, the beach, and Parksville’s vibrant downtown core. Currently rented month-to-month for $2,900, making this an excellent investment property or live/work opportunity. Don’t miss your chance to own in this highly desirable, central location! Call today for private viewing. All measurements approx. Buyer to verify if fundamental to purchase. Also Listed MLS1002002 (id:60626)
Sutton Group-West Coast Realty (Nan)
312 C Avenue N
Saskatoon, Saskatchewan
Located in Caswell Hill, this 5-unit multi-family property is two blocks off Idylwyld Drive and only minutes from Downtown. Caswell Hill offers a dynamic mix of residential options, featuring affordable housing, charming established streets, contemporar y homes, and historic proper ties. The streets are lined with elegant elm trees and towering pines, creating a canopy of greenery. Five Unit multi-family townhouse style development: • Suite mix: three 2-bedrooms with basements, one 2-bedroomwith den and basement, and one 2-bedroom no basement • Full size appliances in each unit: fridge, stove, microwave, and dishwasher • Non-smoking building • Cat friendly (pet Fee required • In suite laundry • Each tenant has a private front and rear entrance • Tenants are responsible for all separately metered utilities (heat & power) RM3 - Medium Density Multiple Unit Dwelling District. The purpose of the RM3 district is to provide for a variety of residential medium density developments as well as other related community uses. (id:60626)
Royal LePage Saskatoon Real Estate
2506 - 1928 Lake Shore Boulevard W
Toronto, Ontario
Welcome To Mirabella, A Beautifully Built Luxury Condominium! This Brand New 2+1 Bedroom, 2 Bathroom Condo Is 772 Sqft Of Modern Living Space And Stunning Open Concept Layout With 9ft Ceilings. The 91.25 Sqft Balcony Has Breathtaking Views Of The Toronto Skyline And Lake Ontario. Huge Walk-in Locker Steps Away From Parking Spot. A Well-appointed Kitchen With Sleek Cabinetry, Stainless Steel Appliances, And Upgraded Finishes. Located In The Newly Constructed West Tower By The Award Winning Builder Diamonte, This Condo Comes With 1 Parking Space And 1 Generously Sized Locker Over 45 Sqft. Modern Amenities Include: Indoor Pool(Lake View), Saunas, Fitness Centre, Library, Yoga Studio, Business Centre, Fully-furnished Party Room With Full Kitchen/dinning Room, Guest Suites And A 24Hours Concierge. Only 8km From The Toronto Downtown Core And Only Minutes Away To Highway, Bike Trails, Parks And Lake Ontario Waterfront. (id:60626)
Royal LePage Terrequity Realty
48 Chapala Square Se
Calgary, Alberta
Beautiful fully finished home loaded with upgrades with a sunny south-facing backyard and a great location just a 15 minute walk to the lake! The soaring open to above entrance welcomes you inside where ¾’ solid maple hardwood floors and an abundance of natural light immediately impress. The windows fold down for easy cleaning and are equipped with electric blinds. Further adding to your convenience is a built-in central vacuum system. Grand cathedral ceilings and 2 oversized windows adorn the living room inviting you to put your feet up and relax in front of the charming triple sided fireplace. The other side of the fireplace provides a warm atmosphere in the dining room, perfect for entertaining. Culinary exploration is encouraged in the beautiful kitchen featuring granite countertops, stainless steel appliances, loads of cabinet space, a walk-in pantry for extra storage and a centre island to casually gather. French doors lead to the main floor den with elegant wainscoting. A handy powder room completes this level. A second den on the upper level includes great built-ins creating a wonderful study space for the kids or a quiet library to curl up with a good book. The primary bedroom is a true owner’s sanctuary with a large walk-in closet and a luxurious 5-piece ensuite boasting dual sinks, a deep soaker tub and a separate shower. Both additional bedrooms on this level are spacious and bright, sharing the 4-piece bathroom. Gather in the massive rec room in the finished basement for movie and games nights. This gigantic space can easily be divided by furniture to create zones for play, hobbies or exercise. A fantastic pub-style bar lets you easily refill drinks and snacks. Another bathroom conveniently completes this level, no need to climb back up the stairs! Spend the warmer months soaking up the south sunshine on the expansive back deck with 220V for a future hot tub. The large, privately fenced yard allows ample play space for kids and pets. Newer roof shingles and a newer furnace add to your peace of mind. All this and an unbeatable location mere minutes to the lake with its many year-round activities, the Gates of Walden with shops, services and restaurants and neighbouring Fish Creek Park and Sikome Lake, you’ll have a hard time running out of things to do living here! (id:60626)
First Place Realty
2404 - 210 Victoria Street
Toronto, Ontario
Spacious and Luxury Pantages Residences! Great 2 bedrooms and 2 full washrooms corner unit offering city views with huge floor-to-ceiling windows in every room. This unit boasts a functional layout. The master bedroom has South View with wonderful sunlight and includes 4 pieces Ensuites. The second bedroom facing East with spectacular City View. 1 Underground parking spot & 1 Locker included. All Inclusive Utilities within the maintenance fee includes Hydro, Water, Heat. Steps to Dundas Square, Eaton's Centre, Dundas Subway, St. Michael's Hospital, Ttc Subway & Streetcars, Elgin & Winter Garden Theatre, Massey Hall, TMU (Formerly Ryerson University), Iconic Restaurants & Bars. U of T nearby. 24-hours concierge service. (id:60626)
Real One Realty Inc.
32 Goldeye Street
Whitby, Ontario
Very Bright Freehold Townhouse. Mattamy Built. 3 Bedrooms & 3 Washrooms Upgrade Standing Shower In the M B Room. Laminate Through Main Floor And Hallways. upgraded Oak Wood Stairs. Open Concept Layout. Upgraded In Kitchen Cabinets. Laundry On 2nd Floor. Minutes To highway 412 And 401. Close To Shopping, Banking, School & Much More. Property and dwelling being Sold As is, Where is. (id:60626)
Royal LePage Terrequity Realty
308 Acadia Drive
Hamilton, Ontario
Opportunity Knocks in a Family-Friendly Neighbourhood! This spacious 3+1 bedroom, 3.5 bathroom home is full of potential and perfect for those ready to add their personal touch. Located just minutes from LimeRidge Mall, the Linc, and Red Hill Parkway, convenience meets comfort in this desirable area. The main level features a generous foyer, a convenient powder room, a bright eat-in kitchen, a separate dining room, and a cozy living room with a gas fireplaceideal for family gatherings. Upstairs, youll find three well-sized bedrooms, including a large primary suite with a walk-through closet and a massive ensuite bathroom. The fully finished basement adds incredible value with a huge rec room, additional bedroom, and ensuiteperfect for guests, teens, or in-laws. Step outside to enjoy a fully fenced yard with a covered deck, ideal for outdoor entertaining. With a little TLC, this home could truly shine. Dont miss out on this great opportunity! (id:60626)
Sotheby's International Realty Canada
902 989 Johnson St
Victoria, British Columbia
This bright and exquisite condo situated on a southwest facing corner, has views of the Olympic mountains, the Strait of Juan de Fuca and the city. Located at 989 Johnson, a newer modern steel and concrete building features natural light and floor to ceiling windows. This home has quartz countertops, Kitchen Aid appliances, induction cooktop, engineered hard-wood and designer kitchen and bathroom fixtures. The blend of warm wood and concrete accents makes this unit feel like home, perfect for entertaining with the large island. The primary bedroom is spacious and well designed with custom built-ins leading to the ensuite. Located in the vibrant Harris Green neighborhood it is steps from restaurants, coffee shops, gyms, grocery stores and transit. One secure underground parking spot and storage locker included. Central downtown location with Rentals allowed and a pet friendly complex, call today for a viewing! (id:60626)
Alexandrite Real Estate Ltd.
906 1723 Alberni Street
Vancouver, British Columbia
Renovated 1 bed/1 bath + DEN with WATER VIEWS! Embrace West End & Coal Harbour living at 'The Park'. Enjoy ocean, mountain & Stanley Park views from every room, enhanced by floor-to-ceiling windows that fill the space with natural light. This bright 669 sqft corner home features an open concept kitchen & living area with a cozy gas fireplace, dining space, a generous primary bedroom with dual closets, a spa-inspired ensuite, & in-suite laundry. Thoughtful updates include renewed cabinets, quartz countertops, stainless steel appliances with gas range, porcelain tile bathroom, white oak flooring & modern light fixtures. Steps to the seawall/Stanley Park, marina, transit, restaurants, & shopping. 1 unique gated/enclosed parking stall with attached locker within. Pets & Rentals allowed. OH SAT 2-4PM. (id:60626)
Angell
5812 Bradbury Rd
Nanaimo, British Columbia
Welcome to 5812 Bradbury Rd, an ideal family home positioned on an expansive 10,520 SQ FT corner lot in desirable North Nanaimo! This spacious 2,150 sq ft residence offers incredible value with 5 bedrooms, 3 bathrooms, including 2-bedroom self-contained walkout basement suite, providing excellent mortgage helper potential. As you enter the bright main level, you'll be greeted by an inviting living room featuring elegant bay windows that flood the space with natural light. The open-concept kitchen and dining area showcase peek-a-boo ocean views and provide direct access to a large private deck—perfect for entertaining friends and family with BBQ while enjoying beautiful mountain and tree views. The main level boasts 8' ceilings and features 3 generous bedrooms, including a primary retreat with a walk-in closet and 3-piece ensuite. Two additional well-proportioned bedrooms share access to a freshly updated 4-piece bathroom with new sink and bathtub. Downstairs, discover versatile living options with a 2-bedroom unauthorized suite complete with its own kitchen (gas stove, hood vent, fridge, dishwasher, backsplash), private entrance, and dedicated laundry facilities—an excellent opportunity for additional income. Outdoor highlights include a fully fenced front and back yard (ideal for children and pets), extensive gardening space, and a long driveway perfect for boat or RV parking. The double garage and shed provide ample storage. Recent updates include new floors throughout the main level and fresh paint. Located at the corner of Bradbury Rd and Rutherford Rd, enjoy exceptional convenience with top amenities in North Nanaimo- Just minutes to Dover Secondary Elementary, Costco, Woodgrove Center, and parks & beaches. Don't miss this opportunity—VACANT and ready for QUICK POSSESSION! All measurements are approximate & should be verified if deemed important. (id:60626)
Exp Realty (Na)
60826 Regional Road 27 Road
Wainfleet, Ontario
A rare chance to own your own slice of paradise right on the water! This charming 3-bed, 1-bath bungalow offers that cottage vibe, but with all the amenities of Welland just a quick drive away. Sitting on a generous lot that extends right to the shoreline, you'll enjoy peaceful country living, with plenty of space to relax and unwind. The primary bedroom offers a walk-out to the patio, perfect for morning coffee! Whether you're relaxing with friends & family by the water or storing your toys in the double car garage, this home is the perfect mix of tranquility and convenience. Close to golf courses, beaches, and everything you need for year-round enjoyment. Don't miss this unique waterfront property! (id:60626)
Revel Realty Inc.
Ph15 - 175 Bamburgh Circle N
Toronto, Ontario
Well Maintained Condo. Bright and Sunny Penhouse Corner Unit, 1,545 Sq. Ft., Unobstructed Beautiful West View, 2-bedroom + Sunroom (Can be used as Bedroom), Ensuite Master Bedroom, Modern Kitchen with Granite Counter Top and S/S Appliance, New Paint, Pot Light, Laminate Floor, 2 Parking Spots and 1 Locker Included. Close to All Amenities with Everything Around the Corner: Bank, School, Super Market, Restaurants, Clinic, and library, Etc. (id:60626)
Homelife Landmark Realty Inc.
63 Totten Trail
New Tecumseth, Ontario
Welcome To 63 Totten Trail, Nestled In The Thriving Community Of Tottenham. This Spacious 3+1 Bedroom, 3 Bathroom Townhouse Offers 1,737 Sq. Ft. Of Comfortable And Functional Living Space Perfect For Families Or First-Time Buyers. Situated On A Premium Lot, The Home Features A Rare 2-Car Parking Driveway, Providing Added Convenience. Move-In Ready, This Home Offers The Ideal Blend Of Space, Comfort, And Location. Bright And Welcoming, With An Excellent Opportunity To Personalize And Make It Your Own. Located In A Desirable Neighbourhood Close To Schools, Parks, And All Local Amenities, This Property Combines Comfort, Space, And Convenience In One Exceptional Package. Don't Miss Your Opportunity To Make It Your Own! (id:60626)
Century 21 Heritage Group Ltd.
6226 59th Avenue
South Glengarry, Ontario
Splendid Waterfront Home Just Steps from the St. Lawrence River! Tastefully renovated with style and comfort in mind, this 4-bedroom turnkey home delivers the waterfront lifestyle you've been dreaming of. Situated on an oversized lot, it offers space, privacy, and direct canal access to the lake complete with your own boat house and cable lift for easy storage and launching. The fully fenced yard is perfect for children and pets, while the long list of upgrades ensures comfort and peace of mind: new James Hardie (concrete) siding, front and back decks, a stamped concrete walkway, a Generac generator, updated electrical throughout, new flooring, two modern electric fireplaces, and a convenient main-floor primary bedroom with a generous walk-in closet. Both bathrooms have been completely renovated with contemporary finishes. A standout feature of the home is the beautiful three-season sunroom. Bathed in natural light and surrounded by windows, it includes a fireplace and TV making it the perfect retreat for morning coffee, afternoon reading, or unwinding in the evening. This is a rare opportunity to own a stylish and well-appointed waterfront home with all the hard work already done. Come see it for yourself you wont want to leave. (id:60626)
Decoste Realty Inc.
535 Upper Horning Road
Hamilton, Ontario
LOCATION, LOCATION, LOCATION!!! This charming detached 3-bedroom, 2.5-bathroom home is nestled on the desirable West Hamilton Mountain, offering easy access to the Lincoln Alexander Parkway and Highway 403. Boasting hardwood floors run throughout the living and dining area. It's a well-maintained home that features three generously sized bedrooms with carpets and a full 4-piece bathroom on the upper level. The fully finished basement includes a spacious recreation room, bar, a laundry room, and an additional full 3 pc bathroom, providing extra living space for family and entertainment. Outside, a wide driveway accommodates up to four cars complimenting a convenient One car garage. Enjoy seamless outdoor living with an exposed aggregate patio, perfect for entertaining, all set against the backdrop of a spacious backyard. With its cozy atmosphere and prime location, this home is a fantastic opportunity for comfortable living in a sought-after neighborhood. RECENTLY REFRESHED WITH A BRAND NEW COAT OF PAINT. (id:60626)
Right At Home Realty
16 Gleneagles View
Cochrane, Alberta
| OPEN HOUSE July 5th 11am - 1pm |Updated 2-Storey home backing onto the 10th Fairway of the Links at GlenEagles Golf Course + stunning MOUNTAIN VIEW from the 2nd floor Bonus Room & Balcony + front Living Room. Boasting over 3,200+ sqft of developed SQFT this home is great for entertaining with hardwood floors throughout main floor, updated white kitchen, newer Stainless Steel Appliances (2020) + Gas Range, walk-in pantry opens to breakfast nook & family room with cozy gas fireplace. Bright and inviting formal dining room + living room with VIEW of the ROCKIES + powder room & laundry with newer washer & dryer (2020) complete the main level. Upstairs is highlighted by an elegant primary bedroom with walk-in closet, 4 pc ensuite w/ SOAKER tub + make-up desk. 2 additional good sized bedrooms + 4 pc bath, BONUS ROOM with BALCONY & PANORAMIC VIEW of the MOUNTAINS! Professionally finished lower level with 4th bedroom or den/gym, rec & lounge area + great room. Additional upgrades and features include: AIR CONDITIONING, newer ROOF (2011), roughed-in central vac + PRIVACY backing onto GOLF COURSE. Quiet neighborhood with great access to Calgary, the ROCKIES & Cochrane. Walking distance to Glenbow Ranch Provincial Park with over 25 km of trails at your doorstep. Exceptional Value! (id:60626)
RE/MAX House Of Real Estate
2 Quail Place
Osoyoos, British Columbia
First time on the market. This cusom built home is located on a corner lot with Spectacular lakeviews. Offers central convenience, with easy access to downtown, schools, beaches, and amenities. Features a 18x36 pool with a SLIDE, pool liner is only one year old, ensuring worry-free enjoyment for years to come. With some thoughtful renovations and immagination this home would be spectacular. 1817 sq ft. of living on the main floor with lakeviews from the living & family room, three bdrms & two baths. Downstairs features 1360 sq. ft.of living featuring a rec room with wet bar, two more bdrms, 2 baths and a sauna room. This home boasts ample space for comfortable living. Feraturing central air, underground irrigation & ample parking. With QUICK POSSESSION available, make this home your own slice of paradise and enjoy the lifestyle that Osoyoos has to offer! (id:60626)
Royal LePage Desert Oasis Rlty
1469 Queensborough Road
Tweed, Ontario
A little slice of heaven nestled on 29 acres, and surrounded by forest, sits this handcrafted log home with it's rustic beauty and timeless charm. Private from the road, this 4 bedroom, 2 bath home has been lovingly cared for and ideal for those always wanting a log home. With an open concept, living, dining and kitchen, the wood decor offers a warm and welcoming farmhouse/rustic ambiance with modern finishes. Hardwood floors throughout the main floor with 3 good sized bedrooms, a new bathroom, and freshly painted with rich warm colour. The lower level boasts a large rec room with wood stove that heats the entire house, a fun bar area for friends to sit and chat, along with a new 2 piece bath and 4th bedroom. Outside, the land is alive with the sounds of nature, trails through the brush, and the quiet of country living. A short walk from the log house, a rustic cabin stands tucked among the maples, inside a woodstove keeps the open concept, warm and cozy. During the start of the sugaring season, when maple sap is running and collected, 35 trees complete with tubing and other collected in traditional metal buckets with over 75 trees tapped. A detached garage is ideal for workshop, storage and parking. The land is easily maintained and every inch of the property is infused with a sense of peace and belonging. This log home is more than just a dwelling, it is a sanctuary, a place where time slows, where memories are made, and where the wild beauty of nature is always just beyond the doorstep. (id:60626)
Exp Realty
2404 11295 Pazarena Place
Maple Ridge, British Columbia
Welcome to Provenance by Polygon! This 4-year-young, 3-level townhome offers over 1,300 sqft of stylish living space. Featuring 3 spacious bedrooms, 3 bathrooms, and a fully open-concept main floor, it's perfect for modern living. The kitchen opens onto a charming patio, while the fenced backyard is conveniently located on the lower level, offering additional outdoor space. A double-wide garage ensures plenty of parking and storage. Enjoy incredible amenities for all ages, including a fitness centre, clubhouse with games and lounge area, an outdoor swimming pool and hot tub, and brand new community park! Close to shopping, restaurants, and all your daily essentials, this home truly has it all! https://my.matterport.com/show/?m=8VEcA15ExjD (id:60626)
Nu Stream Realty Inc.
9562 Victor Street, Chilliwack Proper East
Chilliwack, British Columbia
Investors & first-time buyers!! Welcome to this adorable Character home full of style and potential. This home is well suited to a 1st-time buyer or investor. Massive development potential( must confirm from the city). Walking distance to shops, restaurants, schools, recreational areas and a 5-minute drive to the city hospital. Enjoy your own freehold lot, space, location & massive potential. Currently, The main area rented to very nice people who love to stay. The property is generating $2000 monthly.Two bedroom basement is vacant(can be rented out for $1500). Don't hesitate to call me to book your appointment for a showing. (id:60626)
Investa Prime Realty
195 Islington Avenue
Toronto, Ontario
Introducing 195 Islington Ave. This charming sun filled semi is perfect for first time buyers, investors or anyone looking to get into the freehold market. With a gorgeous renovated kitchen, private backyard , large principal rooms, detached garage and potential for a laneway house. Lots of neighboring development will only add to the instant equity this property holds.Conveniently located near shops, lake, highways and public transit. (id:60626)
Royal LePage Real Estate Services Ltd.
6237 Lund
Powell River, British Columbia
Historic character home on acreage with development potential. On the market for the first time since 1973, the historic home sits on nearly 1.4 acres of mostly forested land in Wildwood. The home, built in 1925, includes over 1850 square feet of living space full of original character that includes: original fir floors, built-in cabinets, historic prairie style windows and more. The main floor includes a foyer, large, open living room and dining room, a large kitchen with an eat in nook, an enormous primary bedroom with adjoining study or nursery, a full updated 3 piece bathroom as well as another large bedroom which could be an office or family room. Upstairs includes 3 spacious bedrooms and a 3 piece bathroom. The mostly unfinished 900 sq ft basement has great suite potential with high ceilings and side entrance. The home includes some electrical and plumbing upgrades. A brand new high efficiency natural gas furnace was installed in the fall. Rare opportunity call now! (id:60626)
RE/MAX Powell River
38 (Sl101) 1175 Resort Dr
Parksville, British Columbia
Front-Row Ocean Views & Beachside Bliss - Your Vancouver Island Dream Awaits! Welcome to Sunrise Ridge, where luxury meets the laid-back charm of coastal living. This fully owned, beautifully appointed 2-bedroom townhome suite offers breathtaking ocean views from the master suite and direct beach access, making it the perfect island getaway or investment opportunity. Step inside to discover a spacious, open-concept layout with soaring ceilings and an abundance of natural light. Spanning 1,200 sq. ft. over two levels, this home features: Two gourmet kitchen on the main floor, fully equipped for culinary adventures. A cozy living area with a pull-out sofa bed, electric fireplace, and air conditioning. In-suite laundry, a convenient 2-piece bath, and walk-out patio with BBQ perfect for entertaining or relaxing after a day at the beach. Enjoy ground-level access and a short stroll to the resort's premium amenities, including a heated outdoor pool & hot tub, fitness or lounge area, business center and more. This exclusive waterfront resort is pet-friendly (up to 2 pets), with no age or rental restrictions, making it ideal for personal use or as a turnkey investment property. The unit comes fully furnished and ready to enjoy or rent. Located in the heart of Parksville on central Vancouver Island, you're just steps from world-class spas, local coffee shops, mini golf, scenic trails, and the famous sandy beaches that make this area a beloved destination. GST applies to the purchase price (id:60626)
RE/MAX First Realty (Pk)
3 2678 King George Boulevard
Surrey, British Columbia
OPEN SAT 5th 1-3pm. Fabulous 3 bedroom, 2.5 bath townhouse in Mirada in South Surrey/White Rock. WALKING distance to schools, Sunnyside Park plus excellent shopping & dining at Southpoint. Well planned, Park-like complex. Spacious living & dining plus fam/flex area off the kitchen with sliding doors to a private, fully fenced SOUTH facing yard with patio & BBQ area. 2 pce bath on main floor. Primary bedroom has his & hers closets & shower ensuite. 2 more generous size bedrooms & convenient laundry up! Tandem garage with lots of storage space at back (possible fam rm!). Updates include NEW ROOF in 2024 plus recently upgraded fencing, HW tank, paint, lighting! Well run, family & pet friendly complex. Jessie Lee & Earl Marriot catchments. 2 minute drive to shopping; 2 minute walk to buses! A jewel! (id:60626)
Royal LePage Global Force Realty
3512 Ridge Boulevard Unit# 21
West Kelowna, British Columbia
Welcome to Vista Ridge, located in the stunning Mission Hill neighbourhood of West Kelowna. This walkout rancher by Dilworth Homes offers 3 bedrooms, 3 baths plus a den with luxurious finishes throughout the 2619 square feet. Open concept main floor features a spacious kitchen with eating bar, walk in pantry and stainless steel appliances plus an expansive dining and family room with gas fireplace and patio with stunning views. The main floor also offers a primary suite with a walk-in closet, a spa like ensuite, and a den/office. The lower level includes an impressive rec room with projector and built in sound system, ideal for entertaining. Finishing the basement is 2 additional bedrooms, a full bathroom, large storage area plus access to the back patio and yard. No details have been spared in this custom finished home! Near hiking trails, beaches, endless wineries, shopping, schools and more. Pet and rental friendly. (id:60626)
Royal LePage Kelowna
Lot 1 Bancroft Drive
Sudbury, Ontario
14 acres parcel of land in the heart of Minnow Lake. Plan for executive lots has been completed. Great potential to build multifamily buildings. Other studies are in the process of being completed. The cost of plans and studies will be included in purchase price. (id:60626)
RE/MAX Crown Realty (1989) Inc.

