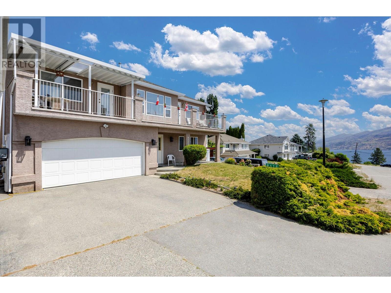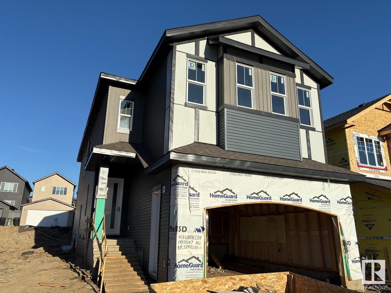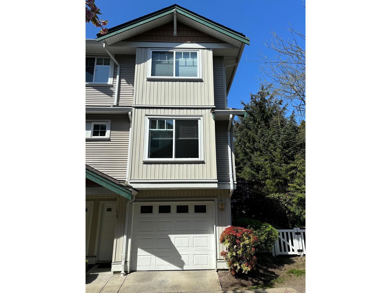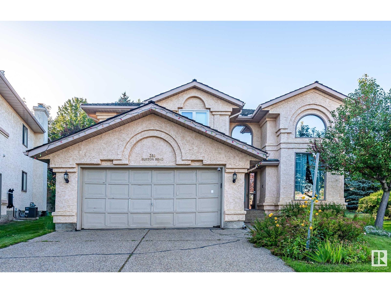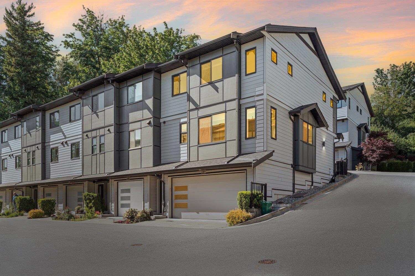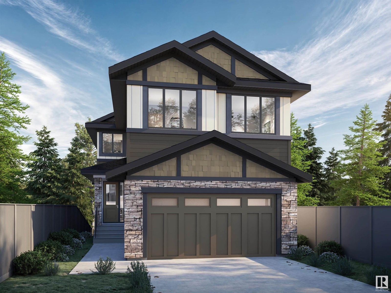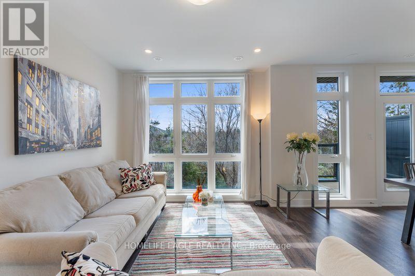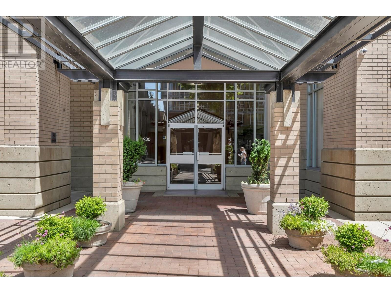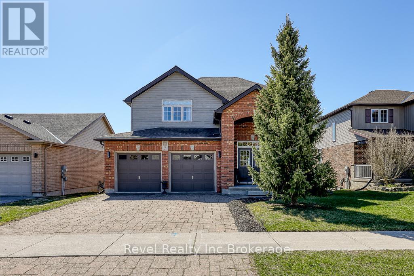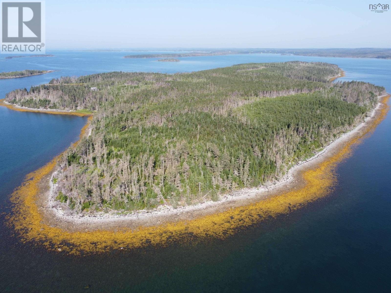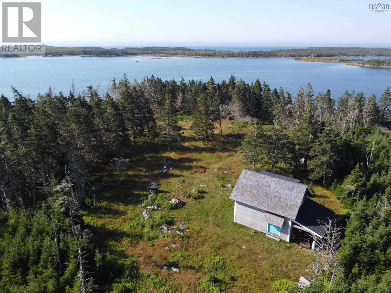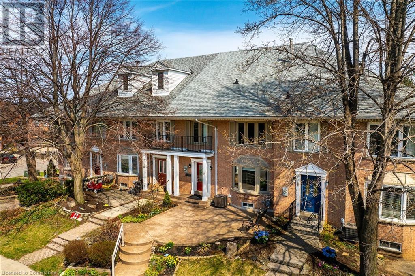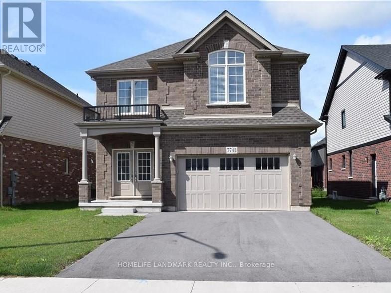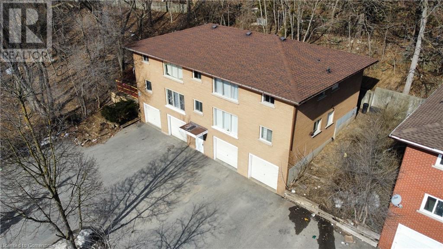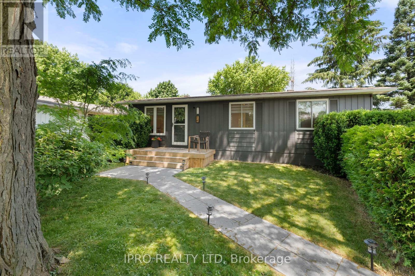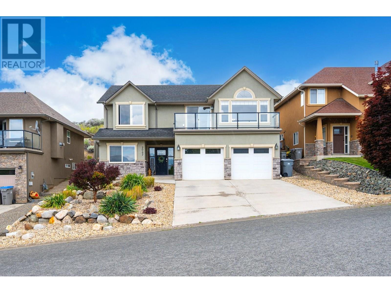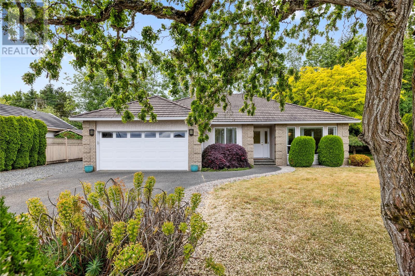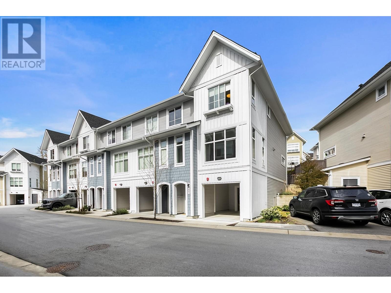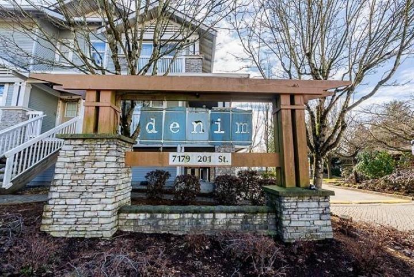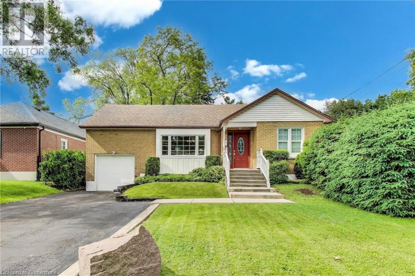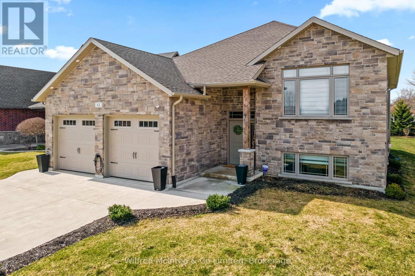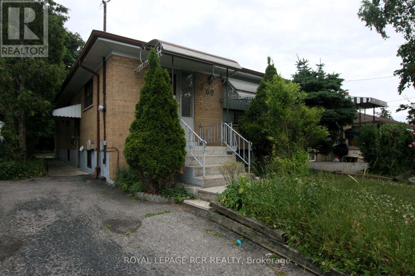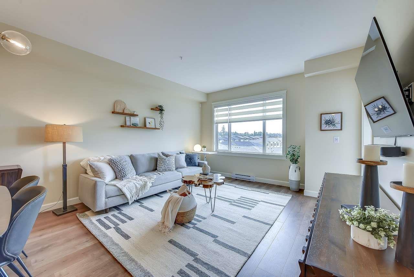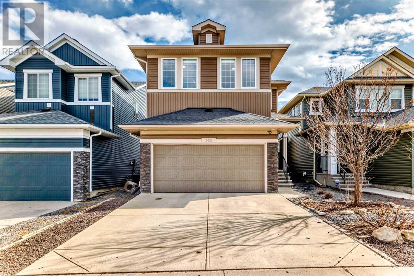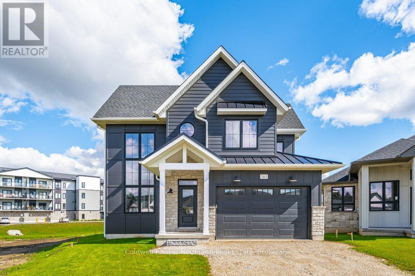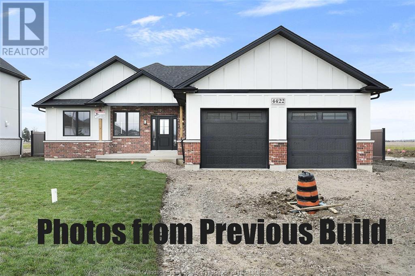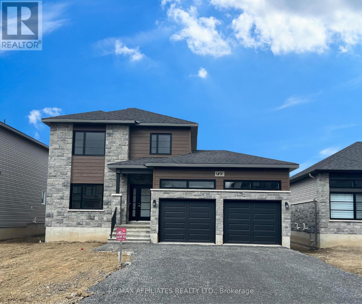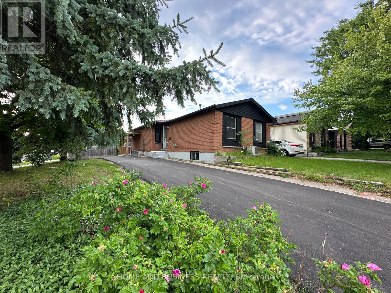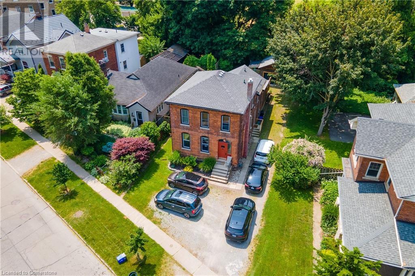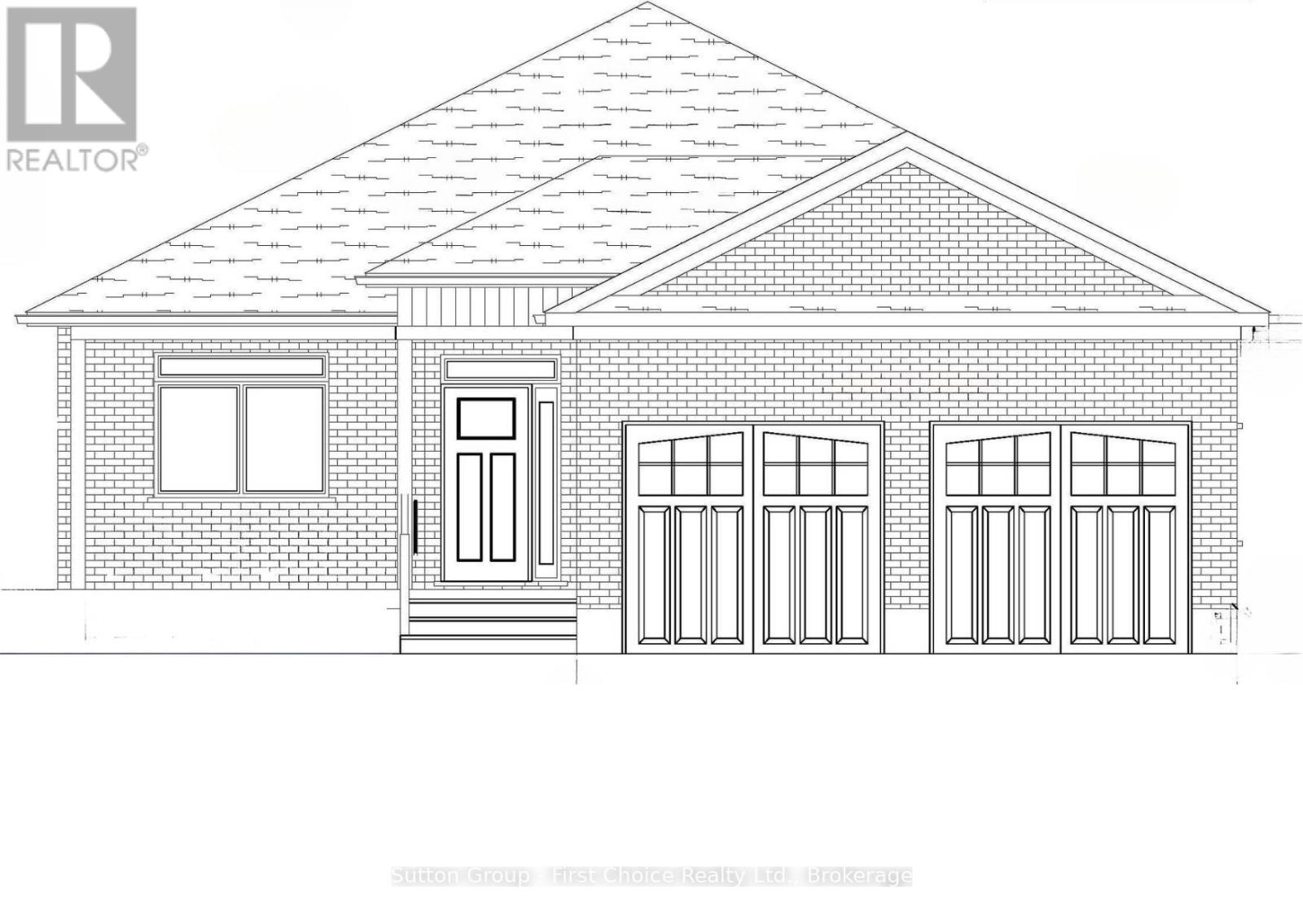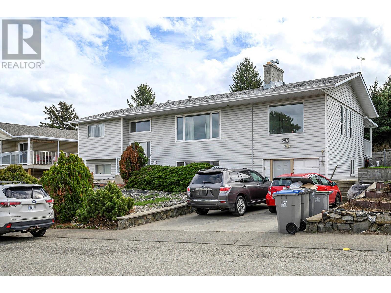89 Dumfries Avenue
Brampton, Ontario
Charming 3-Bedroom Detached Home In Heartlake West Is A Perfect Starter Home! It Offers 3 Spacious Bedrooms, 2.5 Modern Bathrooms, And A Fully Finished Basement For Extra Living Space. Enjoy The Convenience Of A Double -Wide Driveway And A Layout Ideal For First-Time Buyers Or Small Families. Nestled In The Sought-After Area, Close To Walmart, Freshco, And Many Other Grocery Stores And Amenities, This Old School Gem Combines Affordability With Comfort, Making It Exceptional Value For Money. Don't Miss This Opportunity To Own A Home That Balances Practicality And Potential! (id:60626)
Royal Star Realty Inc.
6115 Aitkens Road
Peachland, British Columbia
Welcome to 6115 Aitkens Road in beautiful Peachland, a charming 3-bedroom + den, 3-bathroom home nestled on a quiet street with sweeping views of Okanagan Lake and surrounding mountains. Set on a 0.21-acre lot, this 2,383 sq. ft. home offers a warm, light-filled layout and comfortable living spaces, inside and out. Upstairs, the open-concept main level connects the kitchen, dining, and living areas. The kitchen features a breakfast nook, classic light wood cabinetry, and stainless-steel appliances, all framed by natural light and stunning lake views. The living room centers around a cozy gas fireplace, with large windows and quick access to a generous balcony, an ideal spot to enjoy your morning coffee or evening unwind. The main level also offers a bright primary suite with a walk-in closet, a 4-piece ensuite, a second bedroom, and an additional bathroom. Downstairs, the walk-out lower level features a third bedroom, an additional bathroom, a versatile den/office just off the foyer, a laundry area with storage, along with cold room storage. The private backyard features a large storage shed and a mix of fruit and nut trees. Plum, apple, pear, peach, cherry, and hazelnut: creating a peaceful, productive outdoor space. Just minutes from Turner Park, Pincushion Bay, West Kelowna wine tours, schools, shopping, and Beach Ave with eateries and the waterfront trail. (id:60626)
Oakwyn Realty Okanagan
1113 Gyrfalcon Cr Nw
Edmonton, Alberta
**4 bedrooms up + Main floor Bed/full bath** Stunning custom-built luxury home featuring 10ft ceilings, 8ft doors, and an elegant open-concept design. From the grand double-door entry to the beautiful open-to-above family room, every detail exudes sophistication. The chef-inspired kitchen boasts floor-to-ceiling cabinetry, waterfall countertops, and a seamless flow into the spacious living area filled with natural light. The main floor offers a versatile bedroom with a full bath—perfect as a guest suite or home office. Upstairs, enjoy two lavish primary suites, each with its own spa-like ensuite, plus two additional generously sized bedrooms. The 9ft-ceiling basement features a separate entrance, ready to be finished as a legal suite or entertainment haven. Ideally located just steps from scenic ravines and walking trails, with quick access to shopping and the freeway. A rare opportunity to own a home where luxury meets functionality—this one is a must-see! (id:60626)
Exp Realty
79 12711 64 Avenue
Surrey, British Columbia
Rarely available end unit 3 bedroom, 2 bath room townhouse in Palette on the park with a big private fenced yard like a duplex. Main floor features an open concept layout with a large living room and cozy fireplace, dining area, and a bright kitchen equipped with stainless steel appliances and a breakfast bar. From the kitchen there is access to the backyard and a covered porch with stairs to the side yard, ideal for family with kids and pets. Upstairs with 3 good size bedrooms, including a master bedroom with a private en-suite and double sink and his-and-her closets. The oversized tandem double garage offers a storage room and work area. Brand new stainless steel kitchen appliances, brand new laminate flooring all throughout, new paint. Close to transit, schools and shopping. A must see! (id:60626)
Magsen Realty Inc.
316 Burton Rd Nw
Edmonton, Alberta
Former Landmark showhome in Brookview! Large pie lot & fantastic cul-de-sac location - steps from dry pond & backs onto treed walking path. LOCATION, LOT, LAYOUT - this fabulous home has it all! Architectural design features archways, curved stairwell, art niche, cathedral ceiling, French doors, pillars and more! Main flr has a soaring 18' high ceiling in foyer/living rm, formal dining, kitchen, family rm, den and laundry w/ a shower. An elegant spiral staircase leads to the upper level w/ a loft & spacious primary suite w/ dbl french door & a gorgeous spa-like 5 pc ensuite & HUGE W/I closet. Two more good sized bedrooms. Partially finished basement w/ a game room. Recent upgrades include: triple pane vinyl windows (2020), hardwood on main floor, kitchen countertops & appliances and bathrooms, brand new garage door and more! Walking distance to top rank school and walking trail and ravine. A gorgeous family home for yours to enjoy! (id:60626)
Mozaic Realty Group
17 Birkshire Cr
Sherwood Park, Alberta
Welcome to Hillshire, where modern elegance meets everyday comfort! This stunning 2,291 sq ft 2-storey home offers 4 spacious bedrooms, 3 baths, and a separate side entrance. The heart of the home is the open-concept main floor, featuring a sleek kitchen with a walk-through pantry and direct garage access—ideal for busy mornings and grocery hauls. The great room and dining area are tailor-made for hosting. Upstairs, unwind in your private primary retreat with a spa-inspired 5-piece ensuite and walk-in closet. A large central bonus room creates the perfect hangout, while the upstairs laundry with extra storage makes life easy. With a full appliance package ready to install and immediate possession available, this home blends style, space, and convenience in one unforgettable package. Don't miss your chance to live in one of Sherwood Park’s most sought-after communities! (id:60626)
Exp Realty
19 34825 Delair Road
Abbotsford, British Columbia
Welcome to Breeze Townhomes-an exceptional development featuring geothermal heating and cooling in every home. This well-maintained end unit offers bright, open concept living with large windows and modern finishes. The main floor includes a stylish kitchen with quartz counters, double wall oven, S/S appliances, large island with eating bar, accent lighting and two-tone cabinetry. Also, on the main, a spacious living room with a fireplace feature and deck access, plus a bathroom. Upstairs offers 3 bedrooms, including a primary with walk-in closet and ensuite. Downstairs features a 4th bedroom and full bath-perfect for teens. Includes double garage, some fresh paint, new washer/dryer, and quick freeway access. (id:60626)
Century 21 Creekside Realty (Luckakuck)
3310 Chickadee Dr Nw
Edmonton, Alberta
Welcome to the FLORENCE II Detached Single family house 2382 sq ft features 3 MASTER BEDROOMS & TOTAL 5 BEDROOMS 4 FULL BATHROOMS.FULLY LOADED WITH PLATINUM FINISHES SITTING ON A 28 POCKET REGULAR LOT built by the custom builder Happy Planet Homes located in the vibrant community of STARLING . Upon entrance you will find a MAIN FLOOR BEDROOM,FULL BATH ON THE MAIN FLOOR Huge OPEN TO BELOW living room, CUSTOM FIREPLACE FEATURE WALL and a DINING NOOK. Custom-designed Kitchen for Built -in Microwave and Oven and a SPICE KITCHEN. Upstairs you'll find a HUGE BONUS ROOM across living room opens up the entire area. The MASTER BEDROOM showcases a lavish ensuite comprising a stand-up shower with niche, soaker tub and a huge walk-in closet. 2nd master bedroom with 3-piece ensuite and third master bedroom with an attached bath can be used as a common bath along 4th bedroom and laundry room finishes the Upper Floor. **PLEASE NOTE** Pictures from different layout, similar spec. (id:60626)
RE/MAX Excellence
3275 Chernowski Way Sw
Edmonton, Alberta
BRAND NEW IVY II LUXURY HOME built by custom builders Happy Planet Homes sitting on 26 pocket wide CORNER REGULAR LOT offers 2 MASTER BEDROOMS, 2 SECONDARY BEDROOMS UPSTAIRS AND MAIN FLOOR BEDROOM & FULL BATH is now available in the beautiful community of Krupa CHAPPELLE with PLATINUM LUXURIOUS FINISHINGS Upon entrance you will find a BEDROOM WITH A HUGE WINDOW enclosed by a Barn Door, FULL BATH ON THE MAIN FLOOR. Spacious Mud Room leads to wide garage. SPICE KITCHEN with SIDE WINDOW. TIMELESS CONTEMPORARY CUSTOM KITCHEN designed with two tone cabinets are soul of the house with huge centre island BOASTING LUXURY. Huge OPEN TO BELOW living room, A CUSTOM FIREPLACE FEATURE WALL and a DINING NOOK finished main floor.Upstairs you'll find a HUGE BONUS ROOM opening the entire living area along 2 MASTER BEDROOMS AND 2 SECONDARY BEDROOMS TOTALLING 5 BEDROOMS AND 4 FULL BATH IN THIS AMAZING HOME.* Photos from similar spec, Actual house is under construction. Interior finishes can be reselected by the homeowner (id:60626)
RE/MAX Excellence
16 - 7 Phelps Lane
Richmond Hill, Ontario
The Perfect End Unit Townhome In Richmond Hill Backing Onto Ravine 2 Years New* Soaring 9 Ft Ceilings On Main & Second Floor* Smooth Ceilings Throughout* All New Flooring Throughout* Pot lights* All New Light Fixtures Throughout* All Spacious Bedrooms* Primary Bedroom W/ BreathtakingViews Of Ravine Including 4 Pc Ensuite & Ample Closet Space* Second Floor Laundry* Open Concept Living & Dining* Floor To Ceiling Windows* Kitchen Featuring Large Centre Island* Granite Counters* All Stainless Steel Appliances* Tons Of Cabinet Space* Breakfast Area W/ Beautiful Walk Out To Your Own Private Terrace *Enjoy Morning Coffee W/ Breathtaking Views Of Green-space Massive Rooftop Terrace W/ Gas BBQ Hook Up*The Property is located near Top-Ranked Schools,Parks,Restaurants, and Public Transport (id:60626)
Homelife Eagle Realty Inc.
603 930 Cambie Street
Vancouver, British Columbia
Investor Alert! Best value per square ft for a 1085 sq ft, 2-bedroom + den (currently a bedroom), 2-bath Yaletown condo. This unit cash flows with only 20% down - rare in today´s market! Similar units rent furnished at $4500 - $5,400/month. Also features in suit storage. A blank canvas: renovate to your taste or lightly update and rent for positive cash flow. Prime location near shopping, parks, Costco, top nightlife & more. Amenities: gym, pool, hot tub. This unit will not last. (id:60626)
Coldwell Banker Executives Realty
839 Sobeski Avenue
Woodstock, Ontario
Absolutely Stunning !!! Fully Upgraded Detach 4 Bedroom , 3 Washroom , Brick & Stone Elevation . Featuring premium upgrades throughout, this home . The grand 17-foot-high foyer welcomes you with natural light through large windows.Open Concept Kitchen & Family Room . 9ft Smooth Ceiling on Main Floor. 2500 sqft Approx . ## Upgraded Kitchen with Stainless Steel Appliances Quartz Counter & Backsplash . Primary Bedroom with walk in closet & 5pc Ensuite with Enclosed Glass Shower . An oversized bedroom at the front features vaulted ceilings and a private balcony .Very Functional & Open Concept Layout That You Do Not Want To Miss .A Rare Opportunity To Live In One Of The Best Woodstock Neighborhoods.Located steps from Lake Conservation Area,Thames River. With quick access to Highway 401 and this property is an incredible find. Must see (id:60626)
RE/MAX Realty Services Inc.
7 Woodhatch Crescent
Ingersoll, Ontario
Nestled in a desirable family-friendly neighbourhood, this 3+1 bedroom, 3.5 bathroom home offers stunning views with no rear neighbours, just Unifor Park, a local baseball field as your peaceful backdrop. Whether you're looking for multigenerational living or house-hacking potential, the walkout basement provides incredible flexibility. Step inside to an inviting layout featuring two gas fireplaces, perfect for relaxing evenings or entertaining guests. The upper level offers three generous bedrooms, while the basement includes an additional bedroom and bathroom. The curb appeal is undeniable with a double car garage and landscaped yard. Enjoy morning coffee or evening sunsets from your private back deck. A rare find with room to grow, income potential, and a location that puts parks, schools, and community amenities at your doorstep, this is one you wont want to miss! (id:60626)
Revel Realty Inc Brokerage
249 Rosebury Way
Hamilton, Ontario
2022 Built End Unit Freehold Townhouse Modern Look 4 Bedrooms and 3 Washrooms, Hardwood Main Floor, Oak Staircase, Open Concept Bright W/ Oversized Windows, 9FT Ceilings, Access From Garage to Inside The House, Upgraded Kitchen with Granite Counter Top And B/I Microwave all S/S Appliances, Zebra Blinds. (id:60626)
Index Realty Brokerage Inc.
Turners Island
Marie Joseph, Nova Scotia
Do not miss this opportunity of a lifetime to own a private island on the Eastern Shore of Nova Scotia! This 110 acre island is located off of Marie Joseph & is a 10min boat ride from the Government Wharf. Turners Island was once known as Hawbolt Island & home to two settlements: one on the mainland side & the other facing south on the back side with shallow dug wells & old stone foundations still remaining. Additional features of this oasis would be the sheltered cove between this island & Goose island and is often used by sail boats taking refuge for the night, this side also houses the islands wharf and a calm bay. The wharf was built on an existing rock pile that looks to be remains from an old wharf, the beams are pressure treated for saltwater and there are two extras to extend another 16ft (some wharf boards will require replacing). Walk up the path to find a lovely post and beam 21x25 cabin in the clearing; inside you will find a very charming rustic open great room and upstairs another open room for further development. Outside is a 10x21 lean-to that houses the tractor, and you will also find on the property a sawmill and outside privy. This could be a great opportunity for an eco-tourism business as this sale also includes two homes on the mainland (civic # 1609 & 1613) just across from the Government Wharf. Number 1609 has been partially refinished from the top down with 3 spacious renovated bedrooms, the main floor will require finishing to a new owner's tastes but the home is livable as it is. The other home located at 1613 will need the most work but has great bones and character to be another beautiful seaside home. Build a business of kayaking tours to the island for nightly getaways or sell the mainland homes and enjoy the island; the choice is up to you. Most furniture to stay with properties but there is a list of items to be negotiated, ask your agent for details. Be sure to book your appointment to view and begin living your East Coast Dream (id:60626)
Century 21 Trident Realty Ltd.
Turners Island
Marie Joseph, Nova Scotia
Do not miss this opportunity of a lifetime to own a private island on the Eastern Shore of Nova Scotia! This 110 acre island is located off of Marie Joseph & is a 10min boat ride from the Government Wharf. Turners Island was once known as Hawbolt Island & home to two settlements: one on the mainland side & the other facing south on the back side with shallow dug wells & old stone foundations still remaining. Additional features of this oasis would be the sheltered cove between this island & Goose island and is often used by sail boats taking refuge for the night, this side also houses the islands wharf and a calm bay. The wharf was built on an existing rock pile that looks to be remains from an old wharf, the beams are pressure treated for saltwater and there are two extras to extend another 16ft (some wharf boards will require replacing). Walk up the path to find a lovely post and beam 21x25 cabin in the clearing; inside you will find a very charming rustic open great room and upstairs another open room for further development. Outside is a 10x21 lean-to that houses the tractor, and you will also find on the property a sawmill and outside privy. This could be a great opportunity for an eco-tourism business as this sale also includes two homes on the mainland (civic # 1609 & 1613) just across from the Government Wharf. Number 1609 has been partially refinished from the top down with 3 spacious renovated bedrooms, the main floor will require finishing to a new owner's tastes but the home is livable as it is. The other home located at 1613 will need the most work but has great bones and character to be another beautiful seaside home. Build a business of kayaking tours to the island for nightly getaways or sell the mainland homes and enjoy the island; the choice is up to you. Most furniture to stay with properties but there is a list of items to be negotiated, ask your agent for details. Be sure to book your appointment to view and begin living your East Coast Dream (id:60626)
Century 21 Trident Realty Ltd.
10 Edgewater Drive
Stoney Creek, Ontario
Beautiful three bedroom, three bathroom, with double garage Freehold Townhouse, just steps to the lake. Elegant features throughout, including crown molding, and a Juliette balcony, Eat-in kitchen, granite, counter tops, breakfast bar, custom cabinetry, pots and pans drawers, stainless steel appliances, ceramic tile floors and pot lights. Living room is graced with decorative columns, gas stove, gas fireplace, hardwood floors and walkout to spacious backyard oasis that includes patio with bbq area and mature trees. Back inside, the primary bedroom features a generous walk-in closet and ensuite privileges to the five piece bathroom. The fully finished lower level offers three piece bathroom, laundry area and laminate flooring. Double car garage with automatic garage door and inside entry, One minute to QEW, close to Costco and all amenities. (id:60626)
Apex Results Realty Inc.
7743 Clendenning Street
Niagara Falls, Ontario
Welcome to 7743 Clendenning, a 4 bedroom, 2.5 bathroom 2-storey detached home built by award-winning Mountainview! This home is located in the sought after Niagara Falls neighbourhood of Oldfield. Large primary bedroom with walk-in closet and a spacious 5pc luxurious en-suite. Laundry on 2nd floor for convenience. Open concept ground floor living space with pot lighting. Upgraded kitchen with centre island, stainless steel appliances, and walk-in pantry. Great room with coffered ceiling, stained oak staircase, foyer with walk-in closet. Built-in 2-car garage with inside entry, private double driveway. Basement has rough-in for a washroom. (id:60626)
Homelife Landmark Realty Inc.
42 Market Street
Cambridge, Ontario
Investment Opportunity in a Downtown Galt Location! This fully occupied 4-plex generates an impressive $71,000+ in gross annual income, making it an appealing choice for investors. Each of the four 2-bedroom, 1-bath units includes a single-car garage—a rare feature in multi-unit properties—and boasts a private patio in the back. Tenants also have access to common laundry facilities and ample on-site parking. Situated just steps away from a bus stop and minutes from Downtown Galt, this property’s location places tenants near popular restaurants, shops, historical churches, and vibrant cultural spots like the School of Architecture, the digital library, the Hamilton Family Theatre, the Gaslight District, Mill Race Park, and the scenic Grand River. The historic Cambridge Farmers’ Market is also within easy reach. Families will appreciate the proximity to Galt Collegiate Institute, Ontario Muslim Academy, a Montessori school, and Manchester Public School. Don’t miss this prime opportunity to add a high-earning, ideally situated investment property to your portfolio! (id:60626)
RE/MAX Real Estate Centre Inc. Brokerage-3
RE/MAX Real Estate Centre Inc.
14 Greenaway Street
New Tecumseth, Ontario
Welcome to this beautifully renovated 3+1 bedroom, 2 bathroom bungalow nestled on a quiet cul-de-sac in the heart of Tottenham! Situated on an impressive 39'x 105' pie-shaped lot that expands to 85 feet at the rear, this home offers a rare combination of privacy and space. Step inside to discover an open-concept kitchen, living, and dining area-perfect for entertaining and everyday living. The modern layout is bright and inviting, featuring stylish finishes and thoughtful updates throughout. The fully finished basement offers a versatile additional bedroom and living space, ideal for guests, a home office, or recreation. Enjoy the tranquility of a family-friendly neighbourhood, close to parks, schools, and all amenities. A true turn-key gem with exceptional curb appeal and a spacious backyard oasis - don't miss this one! (id:60626)
Ipro Realty Ltd
Ipro Realty Ltd.
73 Crestmont Drive Sw
Calgary, Alberta
Welcome to this large family home sitting on a walkout lot with views of the Rocky Mountains! Just under 3000 total sq ft with a fully finished walkout basement. The main floor is wide open with upgraded kitchen cabinets and gleaming granite countertops. There is hardwood floors through to the kitchen, dining room & home office/den. The centre island is massive with dual undermount sinks and extra storage. There is plenty of cabinets and drawers plus a large corner pantry! Overlooking the front of the house is an oversized home office or den area~ perfect flex area for whatever you need. The garage is drywalled, insulated and heated. Upstairs you will love the custom wood railings and the huge Bonus room~ amazing entertainment space will hold any sized furniture. The Primary Bedroom has vaulted ceilings, a large walkin closet, a nice mountain view and an incredible 5 pce luxurious ensuite boasting dual sinks in the vanity, granite countertops, a deep corner soaker tub, a cozy stand up shower with corner seat and tiled floors. The two spare bedrooms are a good size (one has a handy walkin closet) and they can share the main 4 pce bathroom. The walkout level is fully finished with tiled flooring, knockdown ceiling with recessed lighting and large windows. There is a corner wet bar with upper & lower cabinets. The living room has a gas fireplace for extra comfort. There is one huge bedroom (the 4th one) and a large den (no closet but does have a stand up armoir & a big window). The basement has a full 4 pce bathroom as well. There is a good sized brick patio at the walkout entrance, a stone sidewalk comes from the front for easy access to the back. The private west facing backyard is a good size. The home has central AC, builtin vacuflo and can include the two spare fridges and the stand up freezer too. This is a great family for a large extended family. Easy walk to the Crestmont Community centre. Quick drive to get to the 16th Ave, Stoney Tr and downtown. (id:60626)
Royal LePage Benchmark
2007 Saddleback Drive
Kamloops, British Columbia
Fully finished home steps from the Lac du Bois Grasslands — the ultimate Batchelor Heights lifestyle for those who love to walk, bike, and explore endless trails right from their backyard. This move-in ready 5-bedroom, 3-bathroom home is located in a quiet, family-friendly neighborhood and offers a great layout for both daily living and entertaining. Inside, you’ll find fresh paint throughout, brand-new appliances, updated sinks and hardware, vaulted ceilings, and a skylight that fills the home with natural light. The main living area features a gas fireplace, large windows, and sliding doors to a front balcony where you can enjoy your morning coffee with beautiful views of Strawberry Hill. The kitchen offers direct access to the patio and backyard — perfect for BBQing, outdoor dining, and kids at play. Upstairs includes 3 bedrooms and 2 bathrooms, with the primary featuring a full ensuite and walk-in closet. Downstairs offers 2 more bedrooms, a spacious rec room, and a 3rd bathroom. There's also a double garage, A/C, wiring for a hot tub, backyard is irrigated & fenced. This home is steps away from the playground, transit and a short drive to shopping, restaurant and schools. (id:60626)
Royal LePage Westwin Realty
784 Chartwest Crt
Qualicum Beach, British Columbia
Don't miss out on this charming Chartwell Rancher in Qualicum Beach! With 3 bedrooms, 2 bathrooms, and a traditional floorplan, this home is perfect for families or retirees. The formal dining room and spacious living room are highlighted by an oversized feature window & are great for entertaining, while the chef's kitchen with a large eating bar & ample cabinetry & counterspace is ideal for cooking up delicious meals. The family room & cozy eating nook opens up to a covered patio, perfect for BBQs and enjoying the outdoors. Situated on a cul-de-sac with mature landscaping, this home is in a great location close to walking trails, a dog park, and a neighborhood park. Make this your new home sweet home today! (id:60626)
Royal LePage Parksville-Qualicum Beach Realty (Qu)
120 Mark Road
Kawartha Lakes, Ontario
This well-maintained raised bungalow sits on a beautiful 1-acre lot in Cameron, offering space, privacy, and fantastic features for the whole family. The main floor includes a bright living room with a walkout to the large deck, a family room, an eat-in kitchen, and a primary bedroom with a walk-in closet. Two additional bedrooms, a 5-piece bath, convenient 2-piece bath, laundry room, and welcoming foyer complete the main level. The partially finished basement adds great additional living space with a large rec room, office, utility room, workshop and storage area, perfect for hobbies or future finishing. Outside, you'll find a large detached shop (8.34 x 8.9 meters), an attached double garage, and a spacious deck overlooking the private yard. A fantastic opportunity to enjoy country living just minutes from town! (id:60626)
Royal LePage Kawartha Lakes Realty Inc.
1041 11280 Pazarena Place
Maple Ridge, British Columbia
END UNIT/CORNER UNIT! Extra WINDOWS + NATURAL LIGHT! POOL, HOTTUB! Welcome to the beautiful Provenance by Polygon! This wonderful 3 Bedroom, 2.5 Bathroom corner unit townhome has a beautiful fenced in garden/yard. Open-concept living space with main level powder room and airy 9-foot ceilings, walk out from the dining onto a patio to bring the outdoors in. Living room is family-sized for entertaining and relaxing at home. Enjoy access to the residents-only over 7,000 sqft clubhouse, complete with a POOL, HOTTUB, CO-WORKING SPACE, GYM, ENTERTAINING SPACE, PLAY AREA, AND MORE! Provenance is perfectly located minutes from West Coast Express, popular commuter routes, schools and parks in Maple Ridge. EV Ready Parking. Call your agent today! (id:60626)
Sotheby's International Realty Canada
62 7179 201 Street
Langley, British Columbia
Beautiful freshly painted bright townhome in the sought-after DENIM in Willoughby Heights, Langley! Spacious 1555 sqft townhome with 3 bedroom 3 bathroom & a rec room with a powder room on the ground level that can be used as 4th bedroom. Brand new roof just put in 2023. Main floor has a sunken living & spacious dining area with 2 balconies for outdoor bbq's. Upstairs features a master bedroom with vaulted ceiling & ensuite plus 2 other spacious bedrooms & another full bathroom. A large fenced backyard is ideal to spend the summer outdoors. Parking options include single car garage & a covered carport on the driveway. Complex has a gym & playground. 2 or more pets allowed. Centrally located, within walking distance to R.C Garnet Elementary School, shopping, transit and easy access to Hwy. (id:60626)
Team 3000 Realty Ltd.
9 Avalon Avenue
Stoney Creek, Ontario
For the first time in over 60 years, this cherished family home is being offered for sale — a rare opportunity to own a beautifully maintained property in the sought-after Avalon community of Stoney Creek. Set on a quiet, cul-de-sac tree-lined street, this home has been lovingly cared for by its owners, with true pride of ownership in every detail. Full of warmth and character, this home holds a lifetime of memories and is ready to welcome its next chapter. The main floor features a spacious primary bedroom retreat with a large bathroom, complete with a jetted tub and separate shower — perfect for comfort and relaxation. A thoughtfully designed addition at the back of the home sets it apart, offering an expansive living area with a cozy gas fireplace and abundant natural light. The eat-in kitchen provides beautiful backyard views, creating the perfect spot for family meals or peaceful mornings. An extra-large dining room is ideal for hosting holiday dinners and gatherings. Upstairs, two additional bedrooms offer a cozy, storybook charm — ideal for children, guests, or a quiet home office. The finished basement adds valuable living space with a second bathroom, laundry area, generous storage, and plenty of room for recreation or hobbies. The home also features an attached garage with inside entry, offering everyday convenience and added comfort. Step outside to a backyard oasis — surrounded by mature trees, a beautiful deck, and total privacy. It’s a space where kids once played, laughter echoed, and countless memories were made. Located within walking distance to great schools, parks, hiking trails, and all amenities, this home is more than a place — it’s a legacy. A true forever home, now ready for its next family to write their own story. Don’t miss this rare chance to own a piece of Stoney Creek’s most loved neighbourhood. (id:60626)
M. Marel Real Estate Inc.
42 Mill Street
Kincardine, Ontario
Welcome to a home that turns heads and steals hearts. Welcome home to 42 Mill Street, Tiverton. Nestled at the end of a quiet cul-de-sac, this 5-bedroom, 3-bathroom beauty blends modern luxury with small-town charm. Built in 2018 with striking stone and vinyl siding, this showstopper features an open-concept layout with gleaming hardwood and ceramic floors throughout. The chefs kitchen is a true standout, boasting quartz countertops, premium appliances, and a walkout to a covered deck (13.8 feet x 12 feet) perfect for sizzling summer BBQs or cozy evening cocktails. The primary suite is a peaceful retreat with its own spa-inspired ensuite, while two additional spacious bedrooms and a sleek main bath provide room for everyone. Downstairs, the finished basement is warm and inviting, with a gas fireplace, two more bedrooms (including a Murphy bed in the office), and a stylish 3-piece bath. Elevated upgrades include a conversion to natural gas, Tesla charging direct from the 200 amp panel, Maxxmar custom blinds (automated upstairs), full yard irrigation, and more. The deep, fully fenced backyard offers over 222 feet complete with a tidy 8x12 shed and optional playset for endless outdoor fun. Just minutes from the Bruce Nuclear Power Plant, Kincardine, Tiverton arena and splash pad, parks, schools, and local amenities. This home is more than a place to live its a place to fall in love with. Your private showing awaits. Only a few minutes from Bruce Power could help increase the job security when you live where you work. (id:60626)
Wilfred Mcintee & Co Limited
272 St Andrews Drive
Hamilton, Ontario
Welcome to 272 St Andrews Drive! This charming and well-maintained raised bungalow is nestled in a desirable southeast Hamilton location, close to the Red Hill Valley Trail, Bruce Trail, numerous parks and the Red Hill Valley Parkway. Situated on a massive south-facing pie shaped lot that offers ample space for gardening, family fun or swimming pool. The interior features a beautifully renovated kitchen with stainless steel appliances, two full bathrooms and a spacious, fully finished basement with a separate entrance for a potential in-law suite. Shows extremely well, and is move in ready! Room sized approx. (id:60626)
Pottruff & Oliver Realty Inc.
69 Neames Crescent
Toronto, Ontario
OPEN HOUSE SATURDAY JULY 12TH FROM 1-3PM. A solid home in a sought-after location ready for your personal touch! Welcome to this well-maintained 3-bedroom semi-detached home, ideally located in a quiet, mature neighbourhood. This charming property features classic strip hardwood flooring throughout most of the main level, offering warmth and character. The separate side entrance to the basement presents a great opportunity for an in-law suite or potential rental income. Conveniently situated close to Sheridan Mall, Oakdale Golf & Country Club, hospital, and local schools, this home is perfect for families and commuters alike. Notable updates include air conditioner (2020), roof (2021), and furnace (2017), providing peace of mind for years to come. (id:60626)
Royal LePage Rcr Realty
501 20325 85 Avenue
Langley, British Columbia
YORKSON PARK! 3 BED + 2 BATH CORNER unit w/ OPEN VIEW!! All 3 bedrooms have windows, side-by-side 2 parking w/Handicap extra space + EXTRA HUGE rolling door storage, all year-round usable SOLARIUM w/ gas BBQ hook-up (gas included in the strata fee), energy efficient HEAT PUMP and A/C in every room, quiet, high-end SAMSUNG appliances (including Samsung 5 burner gas cooktop) & quartz counter tops, heated flooring & anti-fog mirrors in the bathrooms, huge practical island and lots of cabinet spaces, solid wood closets and doors, European laminate flooring throughout, updated lighting, HYBRID structure (concrete + wood), amazing LOCATION - 1.3acre City Park & right across from Carvolth Park & Ride. Don't miss it!! (id:60626)
Grand Central Realty
363 Evanspark Gardens
Calgary, Alberta
Welcome to 363 Evanspark Gardens NW, a stunning and beautifully updated 4-bedroom, 2.5-bathroom where modern luxury meets comfort with NEW curtain, NEW vinyl flooring, NEW paint through the house and new appliances. It offers everything you family needs, and even more. Step into the main floor, the open-concept kitchen and living /dining area, ideal for hosting family and friends. A large walk-through pantry and main floor office add convenience to everyday living. The bright and airy interior is accentuated by large windows that flood the space with natural light, while gas fireplaces create a cozy ambiance throughout the living area. The upper floor features larger center family room area which creates prefect place for kids to play. The larger master bedroom has 5-piece en-suite bathroom with barn door! Also there are other 2 decent size bedroom on this floor. The fully finished basement is offering additional living space and endless possibilities. You will find a large rec/living room, bedroom and full bathroom with sanua. The outdoor space is impressive, with a large concrete patio with a swimming spa which give you more possibilities for summer time.Don’t miss this rare opportunity to own a this beautiful home located the heart of Evanston. Schedule your viewing today and experience the exceptional lifestyle this home has to offer. (id:60626)
Grand Realty
161 Jack's Way
Wellington North, Ontario
Ready for You to Move In! Discover 161 Jacks Way, a stunning, brand new 3-bedroom, 2.5-bathroom detached home by Wilson Developments, nestled in the welcoming community of Mount Forest. Thoughtfully built by local tradespeople, this home reflects the exceptional craftsmanship and quality Wilson Developments is known for. Step inside to an inviting open-concept main floor featuring a beautifully designed kitchen with quartz countertops, a sleek electric fireplace in the living area, and a spacious covered porch ideal for hosting family and friends. The two-storey window wall at the front entrance fills the foyer with natural light, creating a bright and airy first impression. Upstairs, the luxurious primary suite offers a spa-like ensuite with a soaker tub, oversized glass shower, and a private water closet. The separate basement entrance adds incredible versatility for future development. Set in the new Jacks Way neighbourhood just steps away from the community walking trail, this home provides the perfect blend of small-town serenity and modern convenience. With a quick closing available, all you need to do is start packing! (id:60626)
Coldwell Banker Neumann Real Estate
4438 Belmont
Comber, Ontario
CURRENTLY UNDER CONSTRUCTION - Proudly presenting ""The Sedona"" model from SunBuilt Custom Homes! Located in highly desired Comber subdivision, this gorgeous ranch is sure to impress! This model features A large foyer leads you to an open concept living room featuring a fireplace feature wall. The stunning kitchen offers stylish cabinets, granite countertops, glass tiled backsplash and an awesome hidden walk-in pantry. Private primary bedroom w 4 pc en-suite and walk in closet. The 2nd and 3rd bedrooms along with 2nd 4 pc bath are on opposite side of the home. Inside entry from attached double garage leads to mud room and main floor laundry. A 2pc powder room rounds off the main level. Full unfinished basement w rough in for 4th bathroom presents the opportunity to double your living space. High quality finishes throughout are a standard with SunBuilt Custom Homes because the Future is Bright with SunBuilt! Peace of mind w 7yr Tarion Warranty. (id:60626)
RE/MAX Capital Diamond Realty
1060 Chablis Crescent
Russell, Ontario
To be built new 2025 single family home, beautiful 4 bedroom Vienna II model features a double car garage, main floor laundry, spacious front entrance complimented with ceramic tile, a huge open-concept kitchen with an oversize center island and walk-in pantry! Spacious family room with a beautiful gas fireplace, front study with French doors and a full closet! 4 bedrooms including a master bedroom with cathedral ceilings, huge walk in closet, with a roman tub and separate shower. Possibility of having the basement completed for an extra cost. *Please note that the pictures are from the same Model but from a different home with some added upgrades and may not all be relative to what is included*. (id:60626)
RE/MAX Affiliates Realty Ltd.
708 - 5250 Lakeshore Road
Burlington, Ontario
Welcome to Admiral's Walk, a Waterfront condo in South East Burlington. This condo is a well-run mature building offering residents lush gardens, beautiful Lake Views and an abundance of amenities. Suite 708 features over 1400 sq ft of living space with spectacular Lake Views from all windows as well as the balcony. Kitchen features new granite countertops, beautiful backsplash, stainless steel appliances and updated cabinet doors with lots of storage and counter space as well as an eat-in area for a small table and chairs. Brand new elegant hardwood flooring throughout. The spacious living room with a separate dining room area is perfect for entertaining. The generous sized Master Bedroom includes an ensuite washroom and 2 double mirror closet doors. The second Bedroom features a custom closet/storage organizer and great for a second Bedroom, Family Room or Den. This unit also offers an oversized in-suite Storage Room, plenty of closet space throughout, with an additional separate Storage Locker downstairs. Windows and balcony doors were replaced in 2017. Washer/Dryer ready for simple hook up. This suite gets tons of morning sun. Enjoy the scenic views from every room as well as your balcony with a glass of wine or cup of tea. Building hallways and common areas were redone and updated in 2023. Building Amenities include: Heated Outdoor Pool, Party Room with a kitchen, dance floor, projector and large screens for TV nights, Games Room featuring a dart board, pool table and ping pong table, Sauna, Gym with new equipment, Workshop, Car Wash area and a BBQ area. The Active Social Committee plans regular events for owners. Great location just stroll to the parks and walking paths along the Lake. Short walk to the grocery store, coffee shop and pharmacy. Some photos have been virtually staged. (id:60626)
Royal LePage Real Estate Services Ltd.
162 Carter Crescent
Cambridge, Ontario
Welcome to 162 Carter Crescent, a well-maintained bungalow situated on a spacious pie-shaped lot in a prime Cambridge location. This home features a concrete driveway with parking for up to six cars, ideal for families or multi-vehicle households. Enjoy the flexibility of a separate basement apartment with its own laundry, offering excellent income potential of up to $1,900/month. Whether you choose to rent it out or use it for extended family, the option adds tremendous value. The main level is bright, functional, and move-in ready, with a possibility to add a third bedroom if desired. Whether you're looking for a comfortable home or a smart investment, this property checks all the boxes. Dont miss out on this fantastic opportunity in one of Cambridge most desirable neighborhoods! (id:60626)
Home And Business Realty
19 York Street
St. Catharines, Ontario
Beautifully updated brick triplex located on York St. in St. Catharines, just a short walk to downtown and minutes to the 406, QEW, shopping, and restaurants. This solid two-storey property features three self-contained units- 2- one bedroom, and a spacious 2-bedroom—all tastefully renovated with modern finishes. A detached 2-car garage and ample parking offer added convenience and value. Ideal for live-in owners looking to offset expenses or investors seeking a turn-key, cash-flowing asset in a prime location. With strong rental potential, a desirable walkable setting, and easy highway access, this well-maintained triplex is a rare find that offers both immediate income and long-term flexibility—an excellent addition to any real estate portfolio. (id:60626)
RE/MAX Escarpment Golfi Realty Inc.
2156 21a Street
Coaldale, Alberta
Welcome to Your Dream Home!This brand-new, masterpiece by locally owned Grizzly Ridge Developments' offers everything you’ve been searching for. From its stunning modern design to its unbeatable functionality, this home truly has it all including a TRIPLE ATTACHED GARAGE, space for a SECOND DETACHED GARAGE off of paved alley, EAST facing rear deck and a full walkout basement with a wet bar. Boasting 5 spacious bedrooms and 3 luxurious bathrooms, including a 5-piece spa-like ensuite with a massive soaking tub, every corner of this home is designed for comfort and elegance. The open-concept layout seamlessly blends living, dining, and kitchen spaces, creating the perfect environment for entertaining or relaxing with family.The chef-inspired kitchen is a showstopper, featuring stone countertops, a walk-through pantry with beautiful built-in features, and high-end finishes. Adjacent is the elegant dining area, which flows into the inviting living room, complete with a gorgeous gas fireplace and direct access to the oversized back balcony, perfect for enjoying your morning coffee or hosting summer barbecues.The fully finished walk-out basement is designed for entertainment, complete with a wet bar and easy access to your private backyard—a blank canvas awaiting your personal touch to transform it into the ultimate getaway.With a new home warranty and thoughtful craftsmanship by Grizzly Ridge, this home offers peace of mind and pride of ownership.Don’t miss your chance to own this exceptional property! (id:60626)
Century 21 Foothills South Real Estate
236 Henry Street
West Perth, Ontario
Welcome to 236 Henry Street, a beautifully crafted 2-bedroom home, located on one of the area's most sought-after streets. Built by a trusted local builder, D.G. Eckert Construction Ltd. This home combines quality craftsmanship with thoughtful design, offering both comfort and style. Step inside to a warm and inviting main floor featuring a cozy fireplace, perfect for relaxing evenings or hosting friends. The open-concept living and dining area flows effortlessly into a functional kitchen, creating a bright and welcoming space. Enjoy the ease of main floor laundry and the convenience of having all essential living spaces on one level ideal for any stage of life. Both bedrooms are well-proportioned, with large windows and ample storage. Set on a quiet street, this home offers peaceful living while still being close to local amenities, parks, and schools. Quick possession is available, so you can settle in and make it yours without delay. Don't miss this rare opportunity to own a quality home in a prime location. (id:60626)
Sutton Group - First Choice Realty Ltd.
287 Morrisey Place
Kamloops, British Columbia
Welcome to 287 Morrisey Place, an exceptional investment opportunity located in a quiet cul-de-sac, strategically positioned just minutes from the downtown business core, Sahali shopping district, and Thompson Rivers University (TRU). This prime property boasts a well-designed 6-bedroom, 3-bathroom home spanning 2,100 sq. ft., perfectly suited for first-time buyers or savvy investors. The upper level features 3 spacious bedrooms, 1 bathroom, a bright and airy living room, and a large deck overlooking the yard—ideal for relaxation or entertaining. The lower level offers a fantastic mortgage-helper. House is generating an impressive $5,000 monthly income from the entire home. With its unbeatable location, income potential, and thoughtful layout, this property is a rare find. All measurements are approximate. Don't miss out on this incredible opportunity—schedule your showing today! (id:60626)
Century 21 Assurance Realty Ltd.
156 Hetram Court
Fort Erie, Ontario
Welcome to this stunning custom-built bungalow, offering 1,678 sq ft of beautifully designed main floor living, tucked away at the end of a quiet court. Whether it's morning walks along the beach, browsing local boutiques, or enjoying dinner at one of Ridgeways small-town restaurants, you'll love the lifestyle this location offers.Set on an oversized 49 ft x 159 ft lot, the home blends comfort and sophistication with soaring 10-ft ceilings, pot lights throughout, engineered hardwood flooring, and striking wood-slat feature walls with raindrop lighting to set the mood. The kitchen is the heart of the home, designed for both beauty and function, with two-tone cabinetry, crown molding, a quartz waterfall island, sleek black stainless steel appliances, and generous storage. Every detail is thoughtfully planned for effortless everyday use and perfect for gathering and entertaining.The spacious primary suite includes double closets and a stylish 4-piece ensuite with a double-sink vanity. A second 3-piece bath features built-in Bluetooth audio for added flair and functionality. Step outside to your private, fully fenced backyard, landscaped and complete with a covered awning for relaxing afternoons or entertaining on warm summer nights. Additional highlights include a double-car garage with built-in storage, direct shaft garage doors, and Bluetooth entry, along with an air purifier and a portable tri-fuel generator for peace of mind. The full unfinished basement is roughed-in for plumbing and ready for your custom touch. In addition to everyday amenities, this home is just minutes from Crystal Beach, Bay Beach Club, Buffalo Canoe Club, Point Abino Conservation Area, and the vibrant shops and restaurants of Crystal Beach and beautiful historic downtown Ridgeway, this home offers the perfect blend of lifestyle and location. If you're dreaming of a peaceful lifestyle without giving up elegance, quality, or proximity to the things you love, this is your chance! (id:60626)
Keller Williams Edge Realty
156 Hetram Court Court
Fort Erie, Ontario
Welcome to this stunning custom-built bungalow, offering 1,678 sq ft of beautifully designed main floor living, tucked away at the end of a quiet court. Whether it's morning walks along the beach, browsing local boutiques, or enjoying dinner at one of Ridgeways small-town restaurants, you'll love the lifestyle this location offers.Set on an oversized 49 ft x 159 ft lot, the home blends comfort and sophistication with soaring 10-ft ceilings, pot lights throughout, engineered hardwood flooring, and striking wood-slat feature walls with raindrop lighting to set the mood. The kitchen is the heart of the home, designed for both beauty and function, with two-tone cabinetry, crown molding, a quartz waterfall island, sleek black stainless steel appliances, and generous storage. Every detail is thoughtfully planned for effortless everyday use and perfect for gathering and entertaining.The spacious primary suite includes double closets and a stylish 4-piece ensuite with a double-sink vanity. A second 3-piece bath features built-in Bluetooth audio for added flair and functionality .Step outside to your private, fully fenced backyard, landscaped and complete with a covered awning for relaxing afternoons or entertaining on warm summer nights.Additional highlights include a double-car garage with built-in storage, direct shaft garage doors, and Bluetooth entry, along with an air purifier and a portable tri-fuel generator for peace of mind. The full unfinished basement is roughed-in for plumbing and ready for your custom touch.In addition to everyday amenities, this home is just minutes from Crystal Beach, Bay Beach Club, Buffalo Canoe Club, Point Abino Conservation Area, and the vibrant shops and restaurants of Crystal Beach and beautiful historic downtown Ridgeway, this home offers the perfect blend of lifestyle and location.If you're dreaming of a peaceful lifestyle without giving up elegance, quality, or proximity to the things you love, this is your chance! (id:60626)
Keller Williams Edge Realty
8 7238 189 Street
Surrey, British Columbia
Welcome to this beautifully updated 3-bedroom, 3-bath end-unit townhome by MOSAIC in the heart of Clayton Heights! Immaculately maintained and move-in ready, this home offers nearly 1,500 sq ft of bright, functional living space with fresh paint, upgraded lighting, and stainless steel appliances. The sunlit main floor features oversized windows, open-concept living and dining, and a large kitchen with a massive island-perfect for entertaining. Upstairs has spacious bedrooms, including a primary with ensuite. Located just 3 minutes from the future SkyTrain, and steps to parks, schools, shops, and more. Includes a single-car garage, driveway parking, and a great community feel. (id:60626)
Keller Williams Ocean Realty
64 Greyabbey Trail
Toronto, Ontario
Welcome to Guildwood Village! This extremely rare semi detached home with a 260'+ deep backyard offers a cottage like feel in the city with mature trees, foliage and perennials perfect for entertaining or simply enjoying the outdoors. First time home buyers or investors can make this home their own by adding personal touches and design. Enjoy the open concept living and dining room, large eat in kitchen, and walk out to the deck overlooking the expansive backyard. The basement is set up as a perfect potential in law suite or teenagers retreat with a kitchen, bathroom and bedroom. Walk over to the the picturesque Guild Park & Gardens, 24/7 TTC public transit, mini Beach, Walking Trails and more. Several upgrades in the last 5 years including; roof, high efficiency furnace, most appliances & bonus recent home inspection available upon request! What more could you ask for? (id:60626)
RE/MAX All-Stars Realty Inc.
19 Eagle Drive
Elmira, Ontario
Looking for a spacious home in a family friendly neighbourhood? This well maintained four level backsplit is finished from top to bottom! There's an eat-in kitchen as well as a separate dining room which is open to the living room (great for entertaining). Easy access from the sliding door in the eating area to the deck and the large 'park-like' back yard with several mature trees and an Arctic Spa hot tub. A new fence was installed in 2022. On the upper level you'll find three bedrooms and two bathrooms, including a generously sized primary bedroom with a walk in closet and 2 pce. ensuite. The lower level with large windows offers a rec. room with gas fireplace (heat stove), laundry area which could easily be converted to an additional bedroom/office with large window and a bathroom with a separate shower and whirlpool bath. The fourth level could be a great area for a games room OR a quiet space for teenagers! There's also a finished office area on that level. Shingles were replaced in 2019, A/C 2011, Furnace 2009, Gutter Guards 2021 and Sun Tunnel 2019. Book your private showing today! (id:60626)
Royal LePage Wolle Realty
1881 Reunion Terrace Nw
Airdrie, Alberta
Experience the perfect balance of luxury, space, and lifestyle at 1881 Reunion Terrace — a rare offering in one of Airdrie’s most established and family-friendly communities. This beautifully appointed five-bedroom home backs onto sprawling green space and parks, offering a sense of tranquility and openness that’s hard to come by. From the moment you arrive, you’ll be struck by the thoughtful design and commanding curb appeal, including a triple garage — with the rear bay developed into the ultimate man cave. Whether you’re looking for the perfect entertaining zone, a hobby space, or simply a place to unwind, this fully finished and heated retreat absolutely delivers. Step inside the home and discover essentially every feature today’s modern family could hope for. The main level offers an open-concept layout with elegant finishes and generous living and dining spaces that flow seamlessly into an updated contemporary kitchen. The massive island being the perfect centrepiece to accommodate hosting your special family occasions or just the most wonderful version of everyday living. Downstairs, the fully developed basement expands your possibilities with an additional bedroom, recreation spaces, a full bathroom and still more room to grow. Upstairs, a large and light-filled bonus room anchors the upper level, offering a cozy spot for movie nights or casual family time. The primary suite is a true retreat — featuring a sprawling ensuite bath with double vanities, the deepest soaker tub (maybe ever...), and a massive walk-in closet that rivals those in custom estates. Rarely do homes offer this kind of space and luxury across five full bedrooms, making it ideal for larger families or even multigenerational living. Backing directly onto an expansive green space and steps from parks, playgrounds, and walking trails, this is more than a home — it’s a lifestyle. Don’t miss your chance to own this unique and spacious property in the heart of Reunion, where community and comfor t meet. (id:60626)
Cir Realty
2761 Wapta Road
Golden, British Columbia
One of the few homes bordering Yoho National Park, this spacious log home offers over 3700 sq ft of living space with a unique open plan concept boasting 25 ft cathedral ceilings and in-floor radiant heat. Featuring 2 bathrooms, a large loft master suite, another generous bedroom on the opposite side, and 3 basement bedrooms, this property is ideal for those seeking a recreational getaway. Conveniently located halfway between Lake Louise and Kicking Horse, this home provides a perfect retreat for outdoor enthusiasts looking to explore the stunning natural surroundings of the area. (id:60626)
RE/MAX Of Golden


