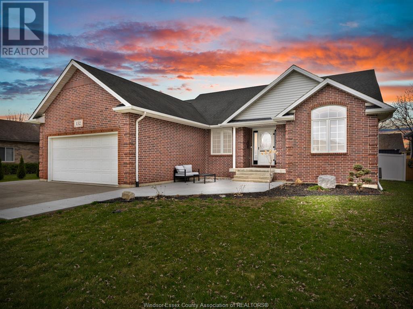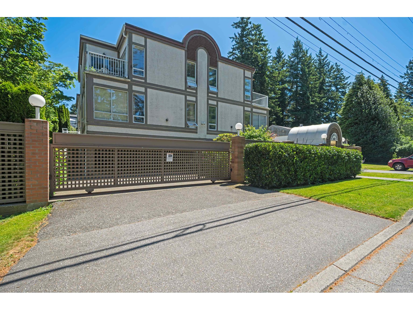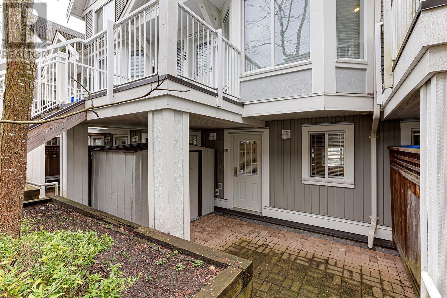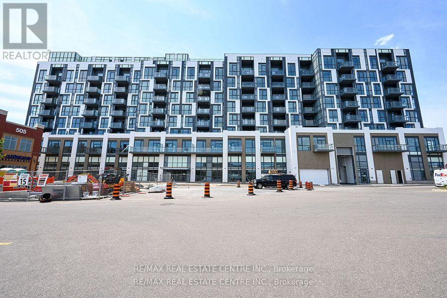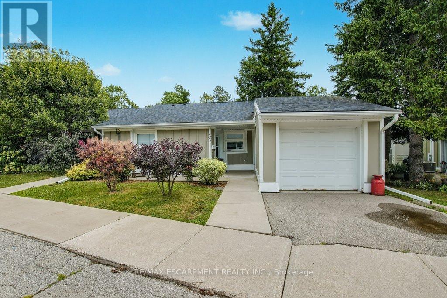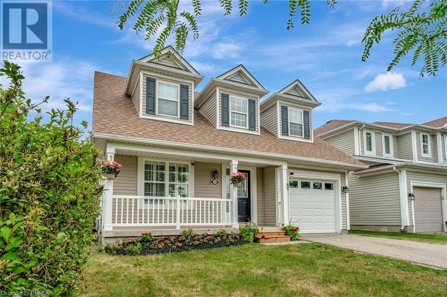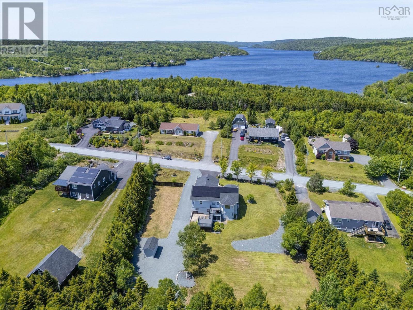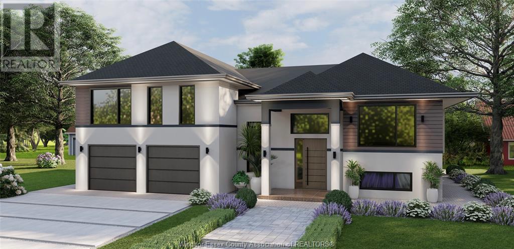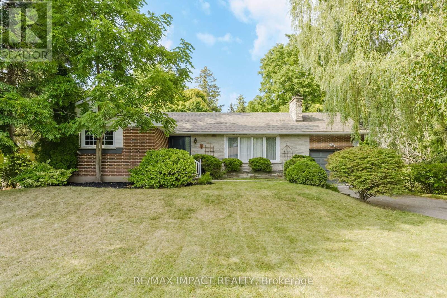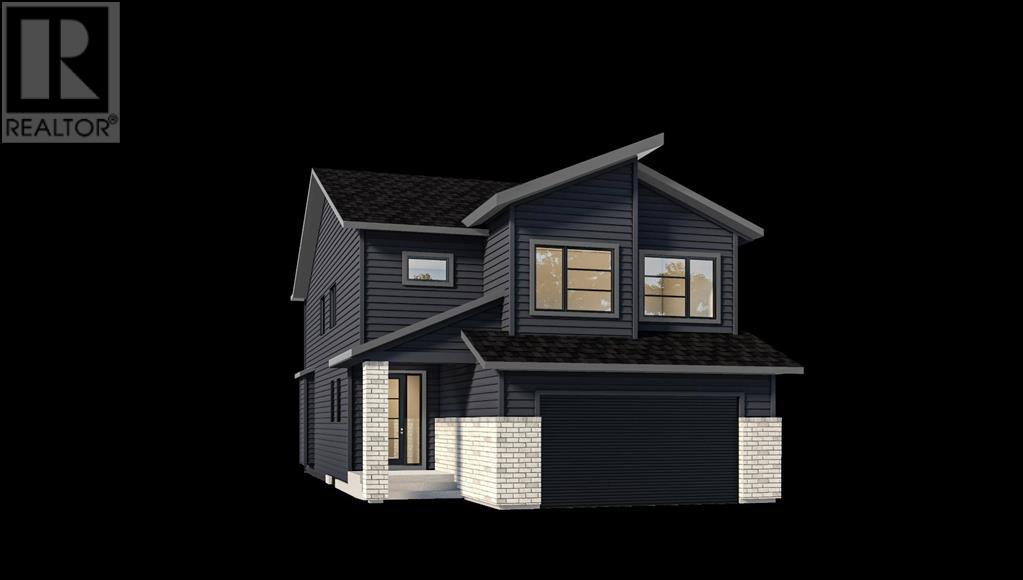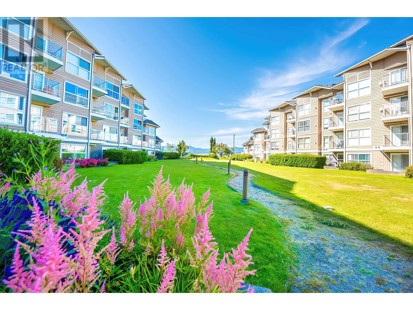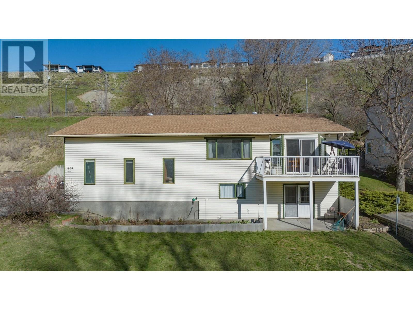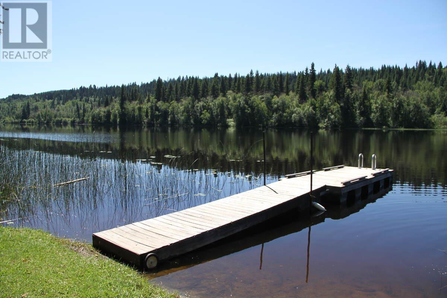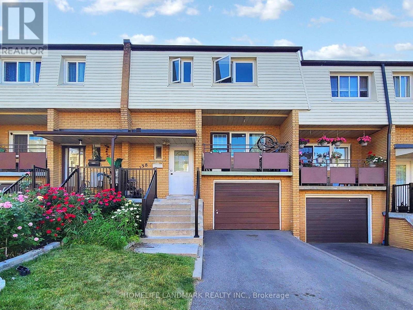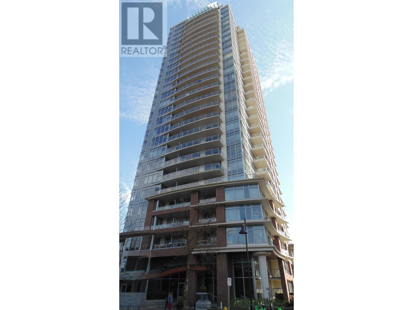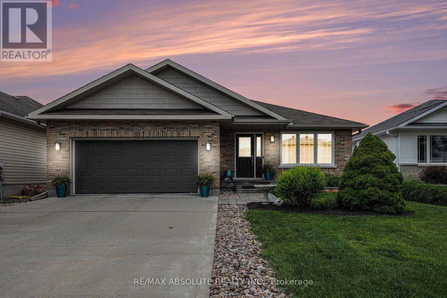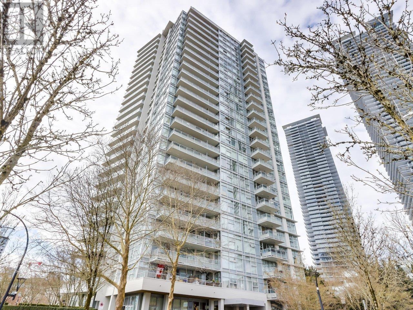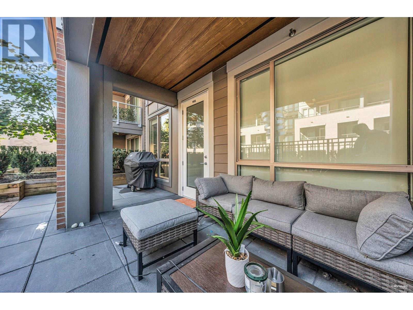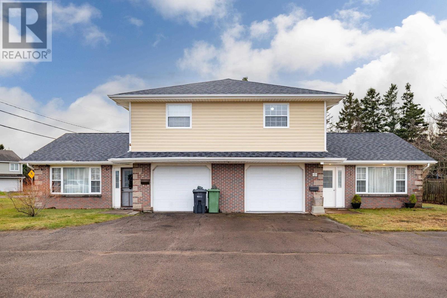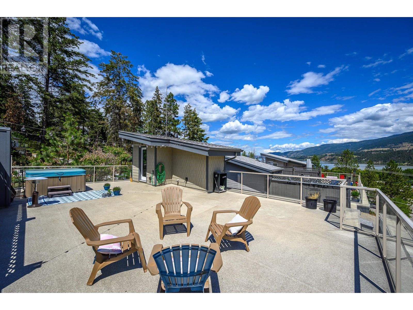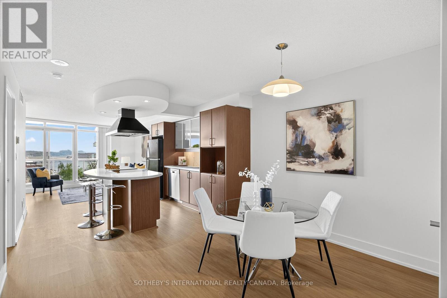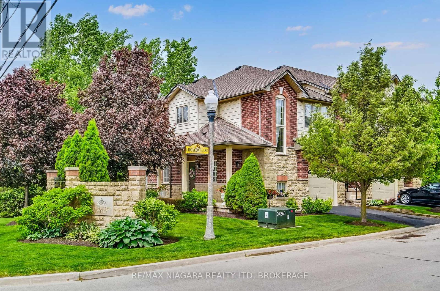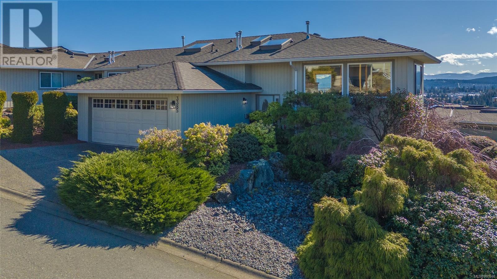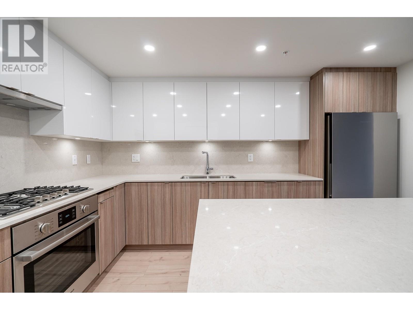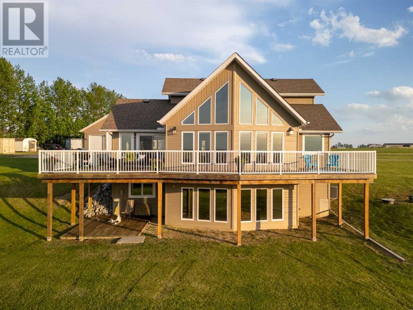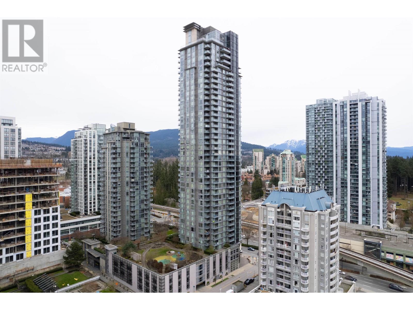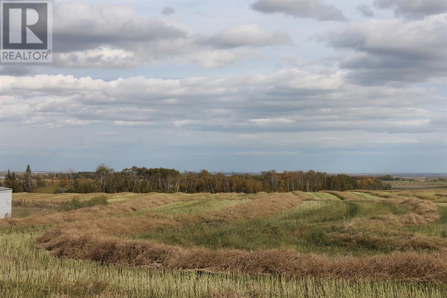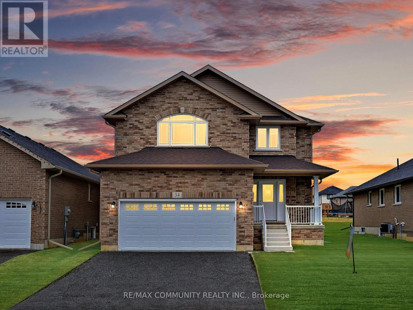132 Prince Albert Street North
Kingsville, Ontario
Wonderfully maintained ranch on a highly sought-after street in Kingsville! This beautiful home was built by Chris King and Sons in 2006 and offers 1457 sq ft per level and features new flooring on the main level, an open concept living room, kitchen, and dining area, complete with a large island ideal for entertaining. Enjoy the luxury of a brand new updated ensuite, alongside 4 bedrooms and 2.5 baths. The cozy fireplace and abundant natural light from large windows create a warm and inviting atmosphere throughout. Step outside to a beautifully landscaped, low-maintenance backyard, featuring an extra-large patio and a covered deck, encased by a new vinyl fence and attractive stone accents, along with an outdoor shower for convenience. The spacious basement offers ample room for storage or entertainment, while the heated garage adds practical value. Call today! (id:60626)
Century 21 Local Home Team Realty Inc.
3 1552 Everall Street
White Rock, British Columbia
This beautifully updated 1,725 sq. ft. two-level townhome is move-in ready and ideally positioned in the heart of the community. The main level features a bright, open-concept living and dining space, complemented by a stylish glass-enclosed office - perfect for work or relaxation. A separate kitchen with a cozy dining nook, in-suite laundry, and a walk-in pantry add everyday convenience. Upstairs, you'll find two spacious primary bedrooms, each with its own en-suite and generous storage. Recent upgrades include new upstairs flooring, fresh paint, and more. Enjoy outdoor entertaining on the shared amenity deck with BBQ area, plus the bonus of street parking. Steps from schools, shops, recreation, and the ocean, this home delivers the ultimate in coastal living and convenience. Semiahmoo School catchment. (id:60626)
RE/MAX Crest Realty
30 7370 Stride Avenue
Burnaby, British Columbia
A Rare Find! This move-in ready 2-level townhome at Maplewood Terrace in Burnaby offers the PERFECT combination of convenience, privacy, and ample storage (including a crawl space). Step into an open-concept living area featuring NEW blinds, a modern kitchen, and a cozy fireplace. Downstairs, the primary bed boasts a walk-in closet, while the 2nd bed offers direct access to the private yard. Enjoy seamless indoor-outdoor living with a sunny south-facing fenced backyard, a spacious front patio with a storage shed, and a balcony off the main level. BONUS-2 secured underground parking stalls with DIRECT SUITE access and EV charging potential! Located in a GATED community, just steps from Highgate Village, Edmonds SkyTrain, parks, and top amenities. Don´t miss out-book your showing today! (id:60626)
Real Broker B.c. Ltd.
606 - 509 Dundas Street W
Oakville, Ontario
Client RemarksOne of the best condo location in Oakville, 2 bedroom and 2 full bathrooms with A Den, corner unit with big windows and Amazing view, wonderful layout, 9 feet celling, upgrade kitchen, steps to big grocery store, restaurant, go transit and much more so don't miss it. Buyer has to assume a tenant (id:60626)
RE/MAX Real Estate Centre Inc.
33 Szollosy Circle
Hamilton, Ontario
Welcome to 33 Szollosy Circle in St. Elizabeth Village - a charming adult lifestyle community nestled on 114 acres of beautifully maintained grounds, featuring 14 scenic ponds and peaceful walking trails. This spacious 2-bedroom bungalow offers a bright, open-concept living, dining, and kitchen area perfect for relaxing or entertaining. The primary suite includes private ensuite with a walk-in shower, plus a convenient 2-piece guest bathroom and in-suite laundry. Backing onto tranquil greenspace with no rear neighbours, this home offers privacy, serenity, and comfort. Enjoy resort-style amenities and a warm, welcoming community - simply move in and enjoy the lifestyle you deserve. (id:60626)
RE/MAX Escarpment Realty Inc.
33 Szollosy Circle
Hamilton, Ontario
Welcome to 33 Szollosy Circle in St. Elizabeth Village — a charming adult lifestyle community nestled on 114 acres of beautifully maintained grounds, featuring 14 scenic ponds and peaceful walking trails. This spacious 2-bedroom bungalow offers a bright, open-concept living, dining, and kitchen area perfect for relaxing or entertaining. The primary suite includes private ensuite with a walk-in shower, plus a convenient 2-piece guest bathroom and in-suite laundry. Backing onto tranquil greenspace with no rear neighbours, this home offers privacy, serenity, and comfort. Enjoy resort-style amenities and a warm, welcoming community — simply move in and enjoy the lifestyle you deserve. (id:60626)
RE/MAX Escarpment Realty Inc.
30 English Lane
Brantford, Ontario
This charming 2-storey home in West Brant, Brantford, Ontario, is a true gem, offering 1616 sq ft of comfortable living space with 3 spacious bedrooms and 2.5 bathrooms. Step inside to a bright and inviting main level featuring gleaming wood floors and an abundance of natural light streaming through big windows. The heart of the home, the kitchen, has been tastefully upgraded with brand new quartz countertops, a matching quartz backsplash, and new appliances, creating a sleek and modern space perfect for culinary adventures. You'll also find newly installed potlights on the main floor, enhancing the contemporary feel, along with two flexible separate family rooms on the main floor that can adapt to your needs. The bathrooms have also been updated with new quartz countertops, adding to the home's refined appeal. Outside, you can enjoy an expansive deck, ideal for entertaining or simply relaxing. A convenient garden shed provides extra storage. There's extra car space for parking outside. A "smart space to sit" at the front offers a versatile area for relaxation. For added convenience, the home comes with two garage door openers and an optional alarm system. This home's prime location in West Brant offers unparalleled access to everything you need within the growing community of Brantford. You'll be close to parks and scenic trails. Major amenities are: a walk-in clinic, Indian grocery stores and restaurants, a shopping plaza, schools, colleges, and Tim Horton. West Brant is known for its newer subdivisions and family-friendly atmosphere, making it a highly desirable and popular area. This home truly combines comfort, style, and convenience in one desirable package with move in ready! Don't miss out on this fantastic opportunity. Book your showing today! (id:60626)
Real City Realty Inc.
21 Mavin Street
Brantford, Ontario
Welcome to 21 Mavin St.! This spacious 4+1 bedroom, 2.5 bath home is perfect for your large or growing family looking to settle in the desirable Wyndfield community of West Brant. Featuring large principle rooms, generously sized bedrooms, and a finished basement, there is space for everyone to live, work, and play. Walking distance to trails, schools, and shopping, this is the kind of home you can raise your family in for years to come. Enjoy peace of mind with many important updates in recent years, including roof, furnace, air conditioner, new siding, and an inviting outdoor entertaining space. Don’t miss this opportunity to move into a family-friendly neighbourhood close to everything you need! (id:60626)
Century 21 Grand Realty Inc.
87 Candlewood Drive
Porters Lake, Nova Scotia
Step into this charming home nestled in the peaceful, welcoming community of Porters Lake. Just a short drive from all essential amenities, yet surrounded by serene trees and tranquil lakes, this home offers the perfect blend of nature's calm and everyday convenience. As you arrive, you'll notice the freshly paved driveway and a series of thoughtful upgrades, including a new roof, sleek concrete stairs with metal railings, a black chain-link privacy fence, a composite deck with metal rails, and beautifully curated landscaping. The star of the show are the newly installed, energy efficient solar panels which include an automatic battery backup system, providing you with absolutely no interruption during a power outage! Going forward, this 60K upgrade has reduced the electrical bill to only $20 per month just for maintenance! Inside, the upgrades continue. The addition of heat pumps on both the main and lower floors (including the primary bedroom) not only reduces heating costs but also allows for better temperature control throughout the home. If you love to cook or entertain, the kitchen is sure to impress. Featuring modern appliances, a new sink and faucets, and gorgeous granite countertops, this space is truly designed for the modern chef. The main level also includes 2 spacious bedrooms. The secondary bedroom is perfect for transforming into a home office, making remote work a breeze. The primary bedroom is a luxurious retreat, complete with a generous ensuite and walk-in closet - your very own private oasis. Downstairs, you'll find newly installed engineered hardwood, replacing the outdated carpet, and a spacious lower level perfect for entertaining or relaxing. With a large family room and 2 additional bedrooms, this space is ideal for hosting guests or creating extra living areas. Set on a large lot, this property offers plenty of outdoor space, including a generously sized back deck perfect for enjoying the beautiful Maritime summers. Book your viewing today! (id:60626)
Royal LePage Atlantic (Dartmouth)
Royal LePage Atlantic
8364 Annie Avenue
Amherstburg, Ontario
Discover the perfect blend of luxury & comfort in this stunning 1800 sq. ft. raised ranch with a bonus room, located in the charming town of McGregor. Built by Dream Homes, this custom-designed masterpiece is currently under construction, with possession available in just 60 days—there’s still time to choose your finishes and make it truly your own! Step inside to find 9’ ceilings, 8’ doors, and rich hardwood flooring that exude elegance. The spacious open-concept kitchen features a sleek island, granite or quartz countertops, and generous allowances to personalize your dream finishes. A patio door off the kitchen leads to a large covered outdoor space, perfect for entertaining or relaxing. The primary bedroom is a serene retreat, complete with a walk-in closet and spa-like 5-piece ensuite. McGregor offers small-town charm with convenient access to parks, amenities, and scenic surroundings. Don’t miss this incredible opportunity—contact us today to schedule a viewing or learn more! (id:60626)
Century 21 Local Home Team Realty Inc.
80 12711 64 Avenue
Surrey, British Columbia
This bright, open-concept townhouse is located in the popular 'Palette on the Park' community of West Newton. Featuring 3 bedrooms, 2 bathrooms and a spacious layout spreading over 1500 square feet, this townhouse will not last long. Some notable features include a walk-out deck from the kitchen that leads to your private backyard, a double tandem garage, and tons of storage. Several amenities near by like schools, shopping and transit. Kept very nice and updated. (id:60626)
Woodhouse Realty
5 Acadia Drive
Cobourg, Ontario
Charming Bungalow with Creekside Serenity. Ideally located just a short stroll from the picturesque lake, this lovely 4-bedroom bungalow offers a blend of comfort and tranquility. Nestled on a spacious town lot beside a gentle creek, the home has been meticulously maintained and thoughtfully updated. Step inside to discover a welcoming atmosphere, where the large living and dining areas are perfect for gatherings and entertaining. The bright eat-in kitchen features a convenient walkout to a private backyard and deck, ideal for enjoying peaceful moments outdoors. The main level hosts three cozy bedrooms, including a bright and cheerful primary bedroom. The lower level is a versatile space, complete with a bedroom, a rec room with kitchenette, and a 3-piece bath making it an excellent candidate for an in-law suite or additional living space. Recent updates, such as a new electrical panel and fresh painting, enhance the homes appeal. You'll love relaxing on the private deck, where the soothing sounds of the creek create a serene retreat that's a rare find in town. Experience the perfect blend of convenience and calm in this charming home, where every detail is designed to offer you peace and comfort. (id:60626)
RE/MAX Impact Realty
Lph15 - 9471 Yonge Street
Richmond Hill, Ontario
!! The Penthouse You've Been Waiting For Is On The Market !! This rarely offered premier Lower Penthouse corner suite is a showstopper! Ideally located in the Heart of Richmond Hill, across from Hillcrest Mall and just minutes to Highway 407, this freshly updated 2-bedroom + den, 2-bath suite features brand new laminate flooring and fresh paint throughout. Enjoy a premium corner layout with 10-foot ceilings, an oversized wrap-around balcony and floor-to-ceiling windows that fill the space with natural light from multiple exposures. The split-bedroom design ensures privacy, while the separate living room creates distinct zones for relaxing or entertaining. The spacious den adds flexibility, perfect as a dining area, home office, or guest space. Step outside to your full wraparound balcony, a rare feature offering an abundance of space to entertain, BBQ, or simply unwind with family and friends while taking in panoramic, unobstructed views that stretch for miles. This is luxury condo living at its best, with top-tier amenities and a location that puts shopping, transit, parks, and dining just steps from your door. (id:60626)
RE/MAX Condos Plus Corporation
577 Grayling Bend
Rural Rocky View County, Alberta
Baywest Homes presents the Reegan. Located on a traditional interior rectangular lot in the award-winning community of Harmony with only a quick stroll the Phil Mickelson designed National golf course, Launch Pad, Adventure Park and a short ride to the Harmony Beach. An inviting home for a family who likes to entertain, featuring Hardi-board siding with a contemporary elevation and a fantastic great room. Step into 9' ceilings, a pristine design with a convenient main floor office, generous size mudroom which connects your double attached garage to the walk-through pantry. The kitchen comes with a full set of stainless-steel appliances, stone counters, a central island ideal for entertaining family and friends and is positioned just off the dining area and into the bright open-concept lifestyle room boasting a gas fireplace. The upper plan starts at the side bonus room, designed to be the hub of this space. A 4-piece bath, full size laundry room and 2 kids rooms situated to the front. The rear primary bedroom has room for a king bed with accessories and comes with a walk-in closet for 2, and spa inspired 4-peice en-suite bath with a separate shower, deep soaker tub, water closet and storage vanity. To wrap this all up enjoy the selections from Baywest crafted Signature Collections, a comprehensive collection of their most popular materials, carefully chosen for their quality, bundled to provide you with an excellent price and lasting value! (id:60626)
RE/MAX First
25 - 10 Cherrytree Drive
Brampton, Ontario
Welcome To This Immaculate Townhouse Featuring 3+1 Bedroom, 4 Bathrooms, 2 Parking Spots In A Prime Location. Fully Renovated From Basement To Up Levels. The Property Boasts Newly Painted Walls, Doors & A Fully Equipped Kitchen With Brand- New Stainless Steel Appliances(Refrigerator, Stove, Dishwasher, and Range Hood), Quartz Countertop, Cabinets. Large Format Tiles Extend Through The Hallway And Kitchen, While The Spacious s Family Room Combined W/Dining Room Showcases Pristine Solid Hardwood Flooring. All Windows Replaced 4 yrs, Furnace 3yrs, Air Conditioner 4 yrs, Stairs & Upper Level Hardwood Floor 3 yrs, Attic Insulations 3 yrs. Bright & Large Kitchen with Breakfast Area. Roomy Master Bedroom With Three Large Closets, The Basement Bedroom Finished With Fresh Laminate Laminate Flooring......Walk To Sheridan College, Schools, Plaza's, Transit, Hwy 401/407/410. (id:60626)
Ipro Realty Ltd.
19837 44 Street Se
Calgary, Alberta
**BRAND NEW HOME ALERT** Great news for eligible First-Time Home Buyers – NO GST payable on this home! The Government of Canada is offering GST relief to help you get into your first home. Save $$$$$ in tax savings on your new home purchase. Eligibility restrictions apply. For more details, visit a Jayman show home or discuss with your friendly REALTOR®. This outstanding home will have you at "HELLO!" Exquisite & beautiful, you will immediately be impressed by Jayman BUILT's "KARMA 24" Signature Home located in the highly sought-after community of SETON, where URBAN LIFESTYLE LIVING is in every direction. If you have a large family and enjoy offering ample space for all who visit, then this is the home for you! Immediately fall in love as you enter, offering over 2384+SF of true craftsmanship and beauty! Luxurious Vinyl Plank flooring invites you into a lovely open floor plan featuring an amazing GOURMET kitchen boasting elegant Black Pearl Granite counters, sleek stainless steel Whirlpool stainless steel appliance package with a gas stove, counter-depth refrigerator with French door and ice maker, built-in microwave, and hood cover. An amazing 2-story floor plan with a MAIN FLOOR BEDROOM AND FULL BATH, quietly transitioning to the expansive kitchen that boasts a generous walk-through pantry and centre island that overlooks the fantastic living area with sliding doors that open up nicely to your 10x10 wood deck. The upper level offers you abundant space to suit any lifestyle, with over 1333 SF alone. THREE BEDROOMS with the beautiful Primary Suite boasting Jayman BUILT's luxurious en suite including dual vanities, gorgeous SOAKER TUB & STAND-ALONE SHOWER. Thoughtfully separated past the pocket door, you will discover the spacious walk-in closet. A stunning centralized Bonus room separates the Primary wing from the additional bedrooms, an enclosed laundry room, and a spacious Main Bath with two sinks to complete the space. A beautiful open floor plan adds an elevated addition to this home. ADDITIONAL FEATURES: textured elevated EBONY OASIS color palette, deck with BBQ gas line, painted spindle railing to stairs, SIDE ENTRY, 9' basement ceiling height, and expanded dining room & bedrooms. This lovely home, presenting the Farm House Elevation, has been completed in Jayman's EXTRA Fit & Finish along with Jayman's reputable CORE PERFORMANCE. 10 Solar Panels, BuiltGreen Canada standard, with an EnerGuide Rating, UV-C Ultraviolet Light Air Purification System, High Efficiency furnace with Merv 13 Filters & HRV Unit, Navien-Brand Tankless Hot Water Heater, Triple Pane Windows & Smart Home Technology Solutions. Save $$$ Thousands: This home is eligible for the CMHC Pro Echo insurance rebate. Help your clients save money. CMHC Eco Plus offers a premium refund of 25% to borrowers who buy climate-friendly housing using CMHC-insured financing. Click on the icon below to find out how much you can save! This home will be sure to impress! Shopping & New High School close by! (id:60626)
Jayman Realty Inc.
557 Sonmarg Crescent
Ottawa, Ontario
Premium semi-detached from Ottawa's 2023 builder of the year Tamarack Homes! Move in ready home on quiet crescent in southwest Barrhaven (Half Moon Bay) This "Whitney" model home features 3 bedrooms+loft, 2.5 baths and high end finishes. Finished basement family room, 3 pc rough in, oversize 13' x 20' single car garage, 2nd floor laundry, quartz counters throughout. Great opportunity to tour a brand new home with quick possession and there are very few semi-detached currently available in this area! (id:60626)
Oasis Realty
311 5880 Dover Crescent
Richmond, British Columbia
Enjoy Waterside Dover Crescent! This East Facing bright, partially renovated, and spacious 2-bedroom, 2-bath condo is perfect for your dream home, surrounded by cherry flowers. This home has been kept in mint condition. Its layout has an open kitchen with quartz countertop, gas fireplace, in-suite laundry, 2 large bathrooms with upgraded quartz countertop, and a covered balcony with great water and mountain view. 1 secured under building parking, 1 storage locker. A very well-maintained complex with a steel Roof, a Party room, a gym, tennis courts and a basketball court. Steps to the dyke, trails, shopping plaza at Terra Nova, and Richmond oval. Only 1 cat allowed, no dogs allowed. (id:60626)
Luxmore Realty
142 Corner Glen Way Ne
Calgary, Alberta
Welcome to this beautifully designed home in the vibrant Cornerstone community, where modern elegance meets comfort. With over 2,200 square feet of thoughtfully planned living space, this brand-new home offers the perfect blend of style, functionality, and convenience. Built by a trusted builder and backed by a builder’s guarantee, this home is an excellent choice for families looking for a spacious and well-crafted residence. As you enter, you are immediately welcomed by a bright and spacious main floor featuring a full bedroom and a full washroom, making it ideal for guests, extended family, or even a home office. The open-concept layout is designed to maximize space and natural light, with large windows that flood the home with sunshine. The kitchen is a chef’s dream, boasting built-in appliances, stylish cabinetry, and a massive walk-through pantry that seamlessly connects to the mudroom and garage, offering both convenience and ample storage. Moving upstairs, you’ll find a generous bonus room, perfect for a family entertainment area or a cozy lounge space. The upper level features four spacious bedrooms and two full bathrooms, ensuring plenty of room for the entire family. The primary suite is a true retreat, featuring large windows that bring in an abundance of natural light and a luxurious en-suite with a double vanity and a walk-in shower. Thoughtfully chosen light fixtures throughout the home add a modern touch and elevate the ambiance. The undeveloped basement presents a fantastic opportunity to customize the space to fit your needs. Whether you envision a home theater, a recreational area, or rental income , the side entrance offers excellent potential for future development. Situated in the brand-new community of Cornerstone, this home is part of a growing neighborhood that offers parks, walking paths, shopping centers .With easy access to major roads and public transit, this location provides the perfect balance between suburban tranquility and city con venience. Don't miss this incredible opportunity to own a brand-new home in one of Calgary’s most sought-after communities. Schedule your private viewing today! (id:60626)
Century 21 Bravo Realty
409a Browne Road
Vernon, British Columbia
Location Location Location!! Rare opportunity to find a detached residential home on this road for sale. Walking distance to the Vernon Golf Course, Kalamalka Beach, Rail Trail, Alpine Business Centre and Polson Place Mall! This home features 2 bedrooms upstairs with 1.5 bathrooms, living room and a kitchen that has a deck, where you can view your massive yard that backs onto Vernon Creek. Downstairs is set up for a 2 bedroom 1 bathroom suite, with its own separate entrance. Plenty of parking with a Garage, Carport and RV parking. Inside the garage, there is additional storage/workshop area and has a bathroom. This home needs some updating, but the roof is 5 years old and there is a new hot water tank. You are on your own Well, with plenty of water and City Sewer! Don't let this rare opportunity pass you by. (id:60626)
Royal LePage Downtown Realty
3222 Beaver Valley Road
Williams Lake, British Columbia
For more information, click the Brochure button below. Tranquil Hobby Farm with Private Lakefront. Escape to paradise in the picturesque Beaver Valley. This comfortable home/hobby farm sits on 1.8 acres of serene land, boasting 150 feet of private lakefront on Beaver Lake. Private guest cabin (400 sq ft) with full lake views. Offering 1446 sq ft of living space plus a 480 sq ft loft. Two bed + loft can be used as a third bedroom. One 4pc bath, and a 2pc bath with a laundry room for added convenience. Two covered porches, including one with breathtaking mountain views and another overlooking the tranquil lakeside, perfect for morning breakfasts in nature's embrace. Approximately 45 minutes away from Williams Lake, boasting shopping centers, schools, etc! All measurements are approximate. (id:60626)
Easy List Realty (Bcnreb)
138 - 3175 Kirwin Avenue
Mississauga, Ontario
This cozy townhome in the heart of Mississauga is a fantastic choice for first-time buyers or investors. Located in a great spot within the courtyard, it offers plenty of natural light and features a ground-floor walkout studio with a private entrance, perfect as a rental unit or in-law suite. Inside, you'll find hardwood floors on the main level, updated flooring upstairs, newer windows, and basement renovations. The home is within walking distance to Cooksville GO Station, bus stops, and the upcoming Hurontario Light Rail Transit (LRT), and just minutes from QEW, Highway 403, and Square One Shopping Centre. Nearby shopping plazas, schools, parks, and public transit make this a truly convenient and connected place to live or invest. (id:60626)
Homelife Landmark Realty Inc.
202 - 5508 Yonge Street
Toronto, Ontario
Rarely offered corner suite - one of the largest layouts at Pulse II. Bright and airy with floor-to-ceiling windows, south, east & west exposures, and a huge wrap-around terrace perfect for entertaining. Split 2-bedroom, 2-bath layout with excellent flow, and incredible natural light. Nearly 1,000 sq ft of open concept living, freshly renovated throughout with new flooring, custom kitchen with quartz counters, updated baths, modern lighting, and freshly painted - nothing to do but move in. Steps to Yonge & Finch subway, GO, YRT, restaurants, shops, parks & Hwy 401. Premium parking spot + top-tier building amenities. A standout unit in a coveted location this one checks all the boxes. (id:60626)
Royal LePage West Realty Group Ltd.
2808 3102 Windsor Gate
Coquitlam, British Columbia
THIS UNIT BOASTS A LARGER SIZE OF 2 BEDS & 2 BATHS; ONE OF THE TOP-NOTCH COLLECTIONS OF HIGH-RISE RESIDENCES BUILT BY POLYGON & LOCATED AT THE WINDSOR GATE; A MASTER-PLANNED COMMUNITY CLOSED TO EVERGREEN SKYTRAIN STATION & COQUITLAM CENTER. FEATURES INCLUDE: STAINLESS STEEL APPLIANCES; QUARTZ COUNTERTOPS & EXPANSIVE FLOOR-TO- CEILING WINDOWS WITH UNOBSTRUCTED MOUNTAIN VIEWS. EXCELLENT AMENITIES INCLUDE AN OUTDOOR POOL WITH TERRACE; BASKETBALL COURT; GUEST SUITES; GAMES ROOM & A LOUNGE FOR YOU TO ENJOY YOUR MOVIES. FEW MINUTES WALK TO SHOPPING MALL; LAFARGE LAKE & ALL AMENITIES. (id:60626)
Ra Realty Alliance Inc.
205 1768 Gilmore Avenue
Burnaby, British Columbia
Welcome to Escala by Ledingham McAllister, a thoughtfully designed community in the heart of Brentwood! This bright and spacious 2-bedroom, 2-bathroom home offers oversized windows, and a functional open-concept layout. The sleek kitchen features quartz countertops, stainless steel appliances, and a large kitchen island. The primary suite includes a walk-in closet and spa-inspired ensuite with a walk-in shower. A generously sized second bedroom and a full second bathroom complete the home. Enjoy resort-style amenities including: an indoor pool, hot tub, sauna, fitness center, concierge, guest suites, social lounge, theater, study room, and table tennis room. Nestled in a quiet setting yet just minutes from Brentwood Mall and Gilmore station. (id:60626)
Sutton Group - 1st West Realty
273 Peters Road
Cramahe, Ontario
Experience country living at its finest with stunning panoramic views. This Residential farm land property has ton of potential, It's perfect for all Hobbyist, 22.6 Acres with Apple Orchards, Large 3-Bedroom Bungalow offering over 1000 sqft. of living space plus a full-size basement, Large 2-level barn, Extra Large Insulated And Heated Garage/Workshop With An In-Law Suite, 2nd Garage plus additional Storage, 2 Fenced pastures. (id:60626)
RE/MAX Premier Inc.
273 Peters Road
Cramahe, Ontario
Experience country living at its finest with stunning panoramic views. This Residential farm land property has ton of potential, It's perfect for all Hobbyist, 22.6 Acres with Apple Orchards, Large 3-Bedroom Bungalow offering over 1000 sqft. of living space plus a full-size basement, Large 2-level barn, Extra Large Insulated And Heated Garage/Workshop With An In-Law Suite, 2nd Garage plus additional Storage, 2 Fenced pastures. (id:60626)
RE/MAX Premier Inc.
128 Mclachlin Street S
Arnprior, Ontario
Charming Bungalow in a Quiet & Desireable NeighborhoodThis beautifully maintained bungalow offers comfort, style, and thoughtful upgrades in one of Arnpriors most peaceful areas. A double garage and concrete driveway provide convenient and attractive curb appeal.Inside, hardwood floors flow throughout the main level, creating a warm, inviting space. The custom kitchen features granite countertops and modern appliances, perfect for cooking and entertaining adorned with custom shutters. The bright living and dining area includes a cozy gas fireplace, ideal for relaxing or hosting friends.Enjoy spacious bedrooms, including a primary with a luxurious ensuite featuring a steam shower with audio, lighting, and aromatherapy controls. Step outside to your private backyard retreat complete with a gazebo (with power) snow bearing, a rock garden, and a full-length deck perfect for easy outdoor living and entertaining.The fully finished basement offers extra space and flexibility, including a large bedroom with walk-in closet, a 3-piece bath, laundry room with cabinetry and sink, a den/office, and a cozy family room with corner fireplace. Vinyl plank flooring and tasteful lighting complete this level.Upgrades include:New hardwood floors (2021)Induction stove & fridge with water filtration and dishwasher in 2021, Electrical check (2023) + high voltage plug, New furnace & A/C (2025)New garden doors Fresh paint throughout Foundation membrane for peace of mind, a whole house water filtration system.This home is move-in ready and offers a blend of elegance and practicality. Book your private viewing today!24-hour irrevocable as per form 244 (id:60626)
RE/MAX Absolute Realty Inc.
507 2289 Yukon Crescent
Burnaby, British Columbia
Welcome to "Watercolours by Polygon" Steps to Brentwood Town Centre and Skytrain. This 1023 Sqft, 2 Bedroom, 2 Bath corner unit has floor to ceiling windows that offer an abundance of natural light to your South/West views. The spacious kitchen with countertops, stainless appliances and large island overlooks the entire open-concept living and dining area with a fireplace and laminate floors throughout. 2 good sized bedrooms set apart from each other include a Master Suite with his and hers closets and a large 5 piece ensuite. Gorgeous oversized (nearly 200sqft) south facing deck. the central location is just minutes to shopping, dining, schools and transit. Turn-key home perfect for first time buyers. Call today! (id:60626)
RE/MAX Crest Realty
68 Wolverine Beach Rd
Georgian Bay, Ontario
Step into your ideal summer getaway just 1.5 hours north of the GTA! This charming 2-bedroom, 1-bathroom cottage awaits, showcasing a cozy atmosphere. With this property, maintenance is a breeze. The kitchen features wrap-around windows with views of the lake, while the living room invites relaxation and stunning views of the bay from its attached deck. Enjoy southern exposure for abundant sunlight with awe-inspiring sunsets and a shallow, sandy shoreline perfect for the family. Nestled in a tranquil spot with minimal boat traffic, this cottage promises peace and enjoyment. (id:60626)
Corcoran Horizon Realty
105 7133 14th Avenue
Burnaby, British Columbia
Welcome home to Cedar Creek by the well renowned developer Ledingham McAllister and built by Marcon! This ground level 2 bedrooms, 2 full baths home features 9 foot high ceiling, bright and open concept, s/s kitchen appliances, efficient layout with no wasted space, LARGE private 275sf fenced yard/patio facing the quiet side of the complex. Rentals allowed & pets friendly. Building amenities include: guest suite, gym, car wash area, bicycle repair area, meeting room & community garden. EV parking available! Walking distance to Edmonds skytrain , Highgate shopping centre, schools, and parks. Private showings only. NO OPEN HOUSE (id:60626)
Oakwyn Realty Ltd.
60-62 Marion Drive
Stratford, Prince Edward Island
Property is a large duplex consisting of two side by side units which seller will subdivide at sellers expense prior to closing if so desired. Seller will also install electric boiler for 62 Marion Drive at seller's expense prior to closing. Each unit has 3 bedrooms and 2 baths, living room, dining area and family room off kitchen and a single attached garage. Each unit has a separate shed and nice patio off the dining area. A separate area at the back currently houses the furnace. Seller will install Electric Boiler for #62 prior to closing at sellers expense. This is ideal for a young family, young professional couple or a retired couple. Close to schools, ball fields, rinks, soccer fields, soccer complex, churches, the town hall, fitness centres, shopping and grocery stores. 5 minutes takes you to downtown Charlottetown. Both units are very well constructed. Great opportunity to move into one side and rent the other to offset your mortgage or rent both sides as an income property. You decide. Units 60 & 62 have been vacant for some time. (id:60626)
RE/MAX Charlottetown Realty
2893 Robinson Road Unit# 7
Lake Country, British Columbia
GREAT PRICE NOW !! Experience the perfect blend of style and comfort in this stunning 4-bedr. 4-bathr. townhome, offering 2,323 sq. ft. of thoughtfully designed living space. Just 5 years old, this THREE LEVEL residence boasts breathtaking lake views from an expansive rooftop deck, complete with a hot tub—ideal for entertaining or simply unwinding in a tranquil setting. Step into an open-concept,MAIN FLOOR w/ a gourmet kitchen, featuring a high-end induction stove, quartz countertops, an oversized fridge and freezer and pantry. Enjoy a private backyard patio with a fenced garden,perfect for pets or outdoor gatherings. Two gas BBQ hookups, one on the patio and another on the rooftop deck, offering exceptional outdoor living flexibility.The Living room w/ a cozy gas fireplace and large windows that flood the space with natural light makes it cozy and comfortable.UPPER LEVEL has spacious primary suite, a luxurious 5-piece ensuite, and ample closet space. 2 additional bedrooms and a dedicated laundry room provide comfort and convenience for family living. Off the garage is a versatile flex room/bedroom with a full bathroom that offers the perfect space for guests, a home office, or a media room (is presently rented for 900.- per month, month to month). 4 parking spots, 2 inside garage, and 2 in front. This pet-friendly townhome allows min. 30-day rentals. Low Strata fees and great location close to 3 lakes, beaches, shopping, schools and the airport. No sign. (id:60626)
Exp Realty (Kelowna)
707 7979 Firbridge Way
Richmond, British Columbia
Bright and well-maintained 2 bed, 2 bath SW corner unit at Quintet in central Richmond. This 940 square ft home offers great natural light, a functional floor plan, well defined spaces, and A/C for year-round comfort. The kitchen features stainless steel appliances, quartz countertops, and a gas cooktop. Both bedrooms are south facing and have lots of sunlight. The primary bedroom includes a walk-in closet and ensuite. Second bedroom is spacious and privately separated. Enjoy access to excellent amenities: indoor pool, fitness centre, sky garden, and lounge. Unbeatable location steps to SkyTrain, restaurants, public market, Richmond Centre, Lansdowne Mall, T&T, and Kwantlen University. Includes 1 parking. Pet and rental friendly - ideal for both living and investment. (id:60626)
Sutton Group - 1st West Realty
512 - 550 Queens Quay W
Toronto, Ontario
This exceptional residence features a stunning one-bedroom plus den suite, freshly painted and thoughtfully designed with a bright, open-concept layout. Perfect for both relaxation and entertaining, this unit showcases breathtaking views of the garden, lake, and city skyline. The modern kitchen boasts sleek appliances, a spacious breakfast bar, and elegant finishes, seamlessly flowing into expansive living and dining areas. The primary suite offers a spa-like ensuite and generous closet space, while a private balcony invites you to take in the sights and sounds of the marina and waterfront. Enjoy top-tier amenities in this well-managed boutique building, including a state-of-the-art gym, a stylish party room, 24-hour concierge service, visitor parking, luxury guest suite, and a spectacular rooftop terrace with BBQs and panoramic lake views. Ideally located with quick access to the TTC and highways, and just a short walk to Rogers Centre, Scotiabank Arena, Billy Bishop Airport, shopping, theaters, restaurants, waterfront parks, and more. Includes one parking space and one locker. (id:60626)
Sotheby's International Realty Canada
16 - 5 Liddycoat Lane
Hamilton, Ontario
Stunning 3-Bedroom 3-Bathroom END Unit Executive Townhome in Desirable Ancaster. Over 2,000 Sq. Ft. of Finished Living Space | Low Maintenance Fees. Welcome to this immaculate and stylish executive townhome nestled in one of Ancaster's most sought-after family-friendly neighbourhoods. Thoughtfully designed for modern living, this beautiful 3-bedroom, 3-bathroom home combines contemporary elegance with everyday functionality. Step inside to a bright, open-concept main level featuring large windows that flood the space with natural light. The kitchen and adjacent dining area features walkout access to an oversized deck overlooking a lush conservation area. No rear neighbours! Upstairs, the primary suite offers a 4-piece en-suite bath, and a spacious walk-in closet. Two additional well-sized bedrooms and a 4-piece main bath. The finished basement provides even more living space with a gas fireplace, a cold room, laundry, plus abundant storage. Attached garage with a private driveway. Additional Features: Brand new Furnace and A/C unit, Air Filter (2025). Low-maintenance lifestyle: fees include snow removal and lawn care. Ideal location close to schools, parks, shopping, dining, and quick highway access, This move-in-ready home is the perfect blend of style, comfort, and convenience. Don't miss your chance to live in a vibrant community with everything Ancaster has to offer at your doorstep. (id:60626)
RE/MAX Niagara Realty Ltd
214 Pig Loop Road
Chester, Nova Scotia
Tucked Away near the Chester Villagepeaceful, private, and full of possibilitythis is a home that offers room to grow and a blank canvas for someone to make it truly their own. This well sized 0.63 acre tree-lined lot is situated just a stones throw from Chester's coveted front harbour and walkable to all amenities such as schools, shops, the golf course and skating rink. There is tons of room to entertain inside and outside with the large, covered front porchthe perfect place to relax with friends, enjoy your morning coffee, or gather for drinks. The grand living area is centered around a wood fireplace and the spiral staircase, which is sure to impress. Down the hall, three well-appointed bedrooms, including a primary suite with walk-in closet and private powder room, are located at the back of the house and feel private from the living space. One of the standout features is the upstairs lofta bright and airy retreat with vaulted ceilings, exposed wood beams, a full bath with shower and a private bedroom. With its own walkout to a deck, this space would make an incredible Primary Suite, guest suite, studio or home office. Outside, a slate stone path guides you from the side entrance with a practical mudroom, powder room and pantry storage, to the driveway an ideal layout for everyday life. A full-height poured concrete basement holds exciting potential for finishing or as a workshop space, and the detached wired garage could easily become more than just additional storage space. This property is just 5 minutes from Chesters restaurants, Yacht Club and Playhouse, and only 45 minutes to Halifax and the International Airport. Whether you're looking for a full-time home, a weekend retreat, or a multigenerational space with room to adapt and grow, this warm and welcoming house is ready for its next chapter. (id:60626)
Engel & Volkers (Chester)
3385 Edgewood Dr
Nanaimo, British Columbia
The ultimate view! Wake to sun drenched morning sunrises & end the day with a dreamscape sunset. The 180 degree views are intoxicating. Beautifully maintained 3 bedroom townhome with full ensuite, efficient kitchen with big windows to the views, lots of white cabinets, including pantry, ceramic flat top range and hardwood floors. Livingroom and dining combo allows for many options for furniture placement & full enjoyment of the natural gas fireplace, master bedroom has full ensuite with jetted tub & separate shower. Large walk in closet. Private door to sundeck. Lower level has 2 spacious bedrooms, full bath, & a family room with access to another sundeck. Large storage room. Extra 3rd level storage. Other features - new hot water tank May 2023, Phantom screens, quality designer window blinds, large double garage. 55+ strata, pets allowed. (id:60626)
RE/MAX Professionals
206 8428 Park Road
Richmond, British Columbia
Welcome home to LUXIO on the Park - Brand New Corner 2 Bedroom, 2 Bath condo sized at 836 sf - In the heart of central Richmond, situated in a quiet location conveniently at Park & Cooney. Be at the centre of premium shopping, restaurants, and transit hub, walking distance to Brighouse Skytrain, Richmond Centre mall and groceries and steps to Cook elementary school. Enjoy year round comfort with heat pump heating and cooling. Featuring a spacious kitchen featuring a gas range and Bosch/Fisher Paykel appliance package. Collection of 1, 2, 3 Bed Homes - Ready to move-in now! Arrange for your appointment to view today! Open House Sat/Sun July 26 & 27, 2:00-4:00pm (id:60626)
Macdonald Realty
196 Everwillow Park Sw
Calgary, Alberta
Welcome to this truly exceptional home, nestled in the highly sought-after Semi-Estate area of Evergreen. Meticulously maintained by the original owners and built by Jayman MasterBuilt, this property exudes pride of ownership and shows like a brand-new showhome -beyond 10/10. Offering nearly 3,000 sq ft of total living space, this elegant two-storey home seamlessly blends luxury, warmth, and functionality -making it the perfect fit for growing families seeking both comfort and sophistication. Step inside to discover a bright and spacious open-concept main floor, featuring rich, gleaming hardwood floors, an inviting living area with a cozy gas fireplace, and expansive windows that fill the space with natural light. The chef-inspired kitchen is fully equipped with brand-new stainless steel appliances (2025), a large center island with raised eating bar, modern cabinetry, and generous counter space- ideal for family meals or entertaining guests. Upstairs, you’ll find three generous bedrooms, including a serene primary retreat with a walk-in closet and spa-inspired 4-piece ensuite. A cozy bonus room provides the perfect spot for family movie nights, a home office, or kids’ play space. The fully developed basement offers even more versatility with a fourth large bedroom, a 4-piece bathroom, a dedicated home theatre area, and ample storage - ideal for multigenerational living or guests. The west-facing backyard is a private haven, perfect for outdoor play, family barbecues, or quiet evenings enjoying the sunset. The home also features a separate laundry/mud room and a spacious, insulated double-attached garage. Major updates include new asphalt shingles (2023), updated front porch and refurbished deck (2021) offering peace of mind and exceptional curb appeal. Located on one of Evergreen’s most desirable streets, this home is perfectly positioned within walking distance to schools, parks, and pathways, with quick access to Fish Creek Park, major roadways including the SW S toney Trail Ring Road, and only 30 minutes to downtown Calgary. This is the one you’ve been waiting for - a spotless, turn-key home in a family-friendly community that offers luxury, comfort, and timeless style. Book your private showing today and make this dream home yours. (id:60626)
Exp Realty
7735 Okanagan Hills Boulevard Unit# 35 Lot# 3
Vernon, British Columbia
DEVELOPER PAYING THE GST! $38,900. Value No Property Transfer Tax if Primary Residence. Introducing ""The Ledge,"" Aldebaran Homes' newest development in the Rise community. This luxurious modern contemporary townhome offers an exceptional living experience in a vibrant new neighborhood. This three-level home boasts 1,767 sq ft with 3 bedrooms and 3 bathrooms. Features include double decks, a walkout patio, and an oversized 19' x 40' garage. Standout amenities include: Rev Par wood floors Stainless KitchenAid appliances with gas cooktop and wall oven Elegant tiled shower with 10 mm glass and a soaker tub 9 foot ceilings and expansive windows on the main floor Aldebaran ensures your comfort and peace of mind with: 6"" concrete party walls between units High-efficiency furnaces with A/C Low E windows BC New Home Warranty Don't miss the opportunity to own this stunning new home in a thriving community! (id:60626)
Oakwyn Realty Okanagan
592025 Range Road 124a
Rural Woodlands County, Alberta
If you love to hunt, fish, or hike, this executive acreage offers the perfect balance of outdoor adventure and luxurious living. Nestled in a quiet subdivision with nearly 8 acres zoned CRB, this 2015 custom-built home sits on a stunning lot with 270-degree views of Woodlands County. Farmland borders the east side, and while there is one neighboring lot to the north, crown land borders the subdivision, offering easy access to untouched wilderness and adding to the sense of privacy and space. Best of all, enjoy the convenience of never needing to drive the highway — with good, well-maintained roads right to your door.This beautifully designed home features over 2850 sqft of Living space! 4 spacious bedrooms and 4 bathrooms, including a fully developed walk-out basement. The primary suite offers a 6-foot soaker tub and walk-in closet. Designed to impress, the main floor showcases soaring A-frame windows in the family room, flooding the space with natural light and offering breathtaking views that stretch for miles. The craftsmanship and upgrades throughout are second to none — triple-pane windows, spray foam insulation, central A/C, in-floor heating, and two cozy natural gas fireplaces ensure year-round comfort.The open-concept kitchen and living areas are perfect for entertaining, with a natural gas line on the deck ready for your BBQ or patio heater. You'll also find granite countertops, stainless steel appliances, under-cabinet lighting, a walk-in pantry, and plenty of counter space.Downstairs, the walk-out basement is an entertainer's dream — complete with a theatre area, wet bar, family room, gaming/computer space, bedroom, bathroom, and laundry. There’s also roughed-in central vac and the option to add a second laundry area on the main floor. The home is finished with custom blinds on all levels, including blackout blinds in the bedrooms.Car lovers and hobbyists will appreciate the oversized, heated 32' x 40' 3-bay garage with vaulted ceilings, 220 wirin g, and a 2-piece bathroom — perfect for projects, storage, or even vehicle lifts. There is also fully serviced RV parking with an exterior plug-in.This property truly has it all — inside and out. Don’t miss your chance to own this beautifully built and thoughtfully designed home just minutes from Whitecourt! (id:60626)
RE/MAX Advantage (Whitecourt)
2009 1188 Pinetree Way
Coquitlam, British Columbia
1188 Pine Tree Way offers fantastic walkability and access to amenities! With a walk score of 97 and numerous dining options nearby, Steps to the Coquitlam Centre Mall and the Aquatic Centre. Residents can enjoy the convenience of living in a vibrant community. Plus, being close to Lafarge Lake and having access to public transportation options like SkyTrain stations makes it even more appealing, especially for those looking to minimize their carbon footprint. (id:60626)
RE/MAX Sabre Realty Group
140 Jasper Street
Maple Creek, Saskatchewan
Jasper Lounge & Liquor Store for sale in Maple Creek, SK. Unwind all the city anxiety and stress and enter the simplicity of small-town living, where the past is present, in “Canada’s Greatest Western Town.” The property known as the Jasper Hotel is a three-story wood frame hotel built in phases starting in 1903. The building sits on the northeast corner of the intersection of Jasper Street and 1st Avenue in the Maple Creek Heritage District. The main floor of The Jasper has over 5000 square feet and consists of a 22’ bar, 2 coin operated professional tournament sized pool tables, kitchen, and a performance station (sound equipment sold separately). 12 VLT machines are in a semi-private room 2 steps down from the main floor. Enter the Liquor Store from its own separate entrance on the north side of the building. This classic building design has a front corner entrance that accesses the bar but also acts as a separate lounge space for private parties. Open the double doors in the summer and use this space as a covered indoor/outdoor deck; there is also a private patio out the back. Leave city costs and tensions behind and be the proud owner of the oldest tavern in SW Saskatchewan. Call for the information package; financials will be released as a condition of an offer. (id:60626)
Blythman Agencies Ltd.
10400 85 Avenue
Sexsmith, Alberta
19.47 acre industrial development site located in Town of Sexsmith on RR 61…. 1.5 miles north of Emerson Trail 672 and #2 Highway, zoned CR Country Residential/Business, alternate zoning C3 Secondary Commercial, municipal services available for future development, municipal road allowance on south boundary of property included in acreage is 4.37 acres, priced at $40,000 per acre. Disclosure: owner principal Charles Russell is licensed under the Real Estate Act of Alberta. (id:60626)
Houston Realty.ca
34 Maryann Lane
Asphodel-Norwood, Ontario
This 2-Story Norwood Park Estates's Home situated 20 minutes East of Peterborough, comes with 4+1 Bedrooms and 4.5 Washrooms and over 3700 sqft of living space. This property offers main floor Laundry, 2-Car garage parking and Zebra blinds. The lower level is completed with huge recreation room, another bedroom and a full bath. This property residents have access to French Immersion School, close to Wakefiled Conservation area, Hwy 7/Hwy 115 and Art Community Centre. A Great Community For Any Type of People. Don't Miss the Opportunity. Move in & Enjoy!. (id:60626)
RE/MAX Community Realty Inc.
201 Pilkington Street
Thorold, Ontario
Discover this Modern detached home with an elegant brick and stucco exterior, perfectly situated just minutes from Highway 406, the Pen Centre, and the breathtaking Niagara Falls. This spacious 4-bedroom, 4-washroom home offers a thoughtfully designed layout with an open-concept main floor that's perfect for entertaining. A rare main-floor bedroom with a full washroom provides added flexibility ideal for guests or multi-generational living. Upstairs, you'll find generously sized bedrooms and a lovely balcony on the second floor perfect for enjoying your morning coffee or relaxing evenings. A double car garage adds convenience and additional storage. Located in a high-demand area close to shopping, dining, and major transit routes, this home combines style, space, and location an ideal choice for families or investors. (id:60626)
Revel Realty Inc.
9327 181 Av Nw
Edmonton, Alberta
This south backing WALKOUT basement home built by New Era Luxury Homes stands out! Modern home built with the highest standard of workmanship, located in Klarvatten. Fully landscaped with no maintenance in mind. Cement pad with electrical ran for future hot tub. Designed for homeowners looking for an open concept plan. Spacious great room with feature like Huge windows, 9’ main floor ceilings. Engineered HW flooring on the main level with a den & huge Chef's kitchen with quartz counters, modern cabinetry, huge island, high end black stainless steal appliances and a walk thru pantry to a mud Room. Sleek railing leads to the upper level, including a spacious laundry room & bonus room. Relax in your LARGE private master suite with tray ceilings, a spa-like ensuite with stand alone shower, his/hers sinks, soaker tub and large Walk in closet. HUGE garage (26'X25') will fit a large SUV & extended cab pickup. Close to all amenities- school, shops, parks, playgrounds & transit. A beautiful family neibourhood. (id:60626)
Greater Property Group

