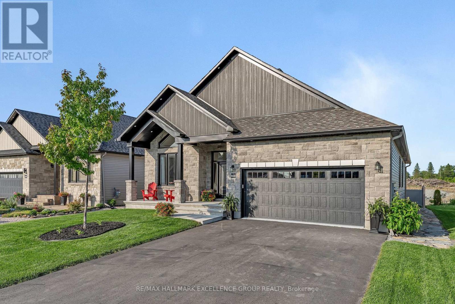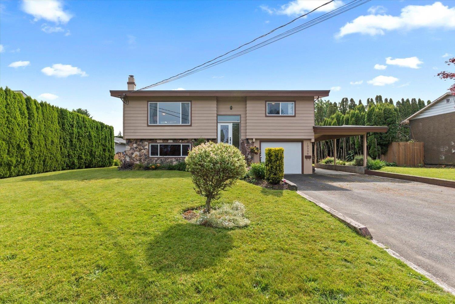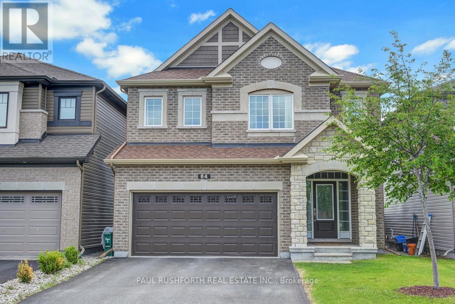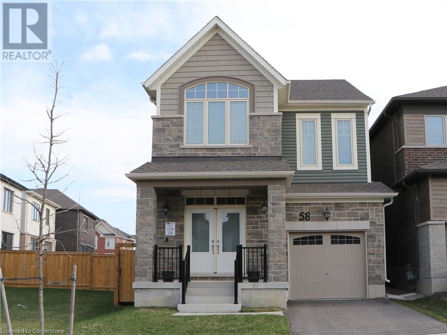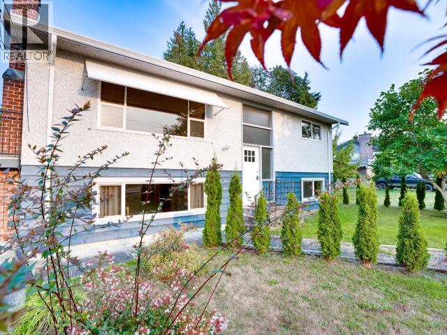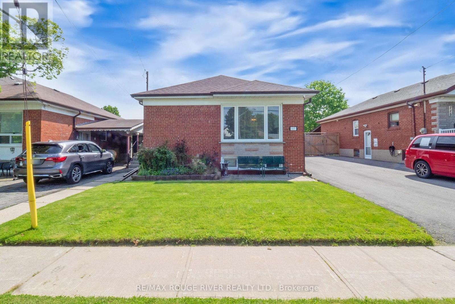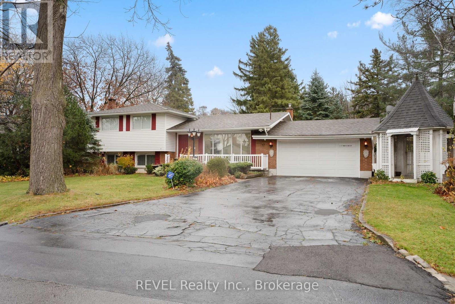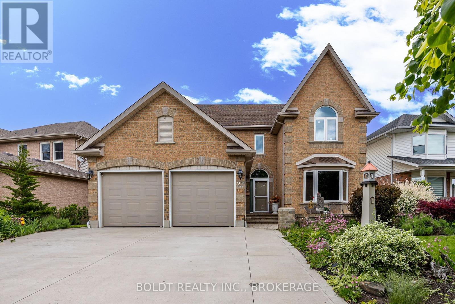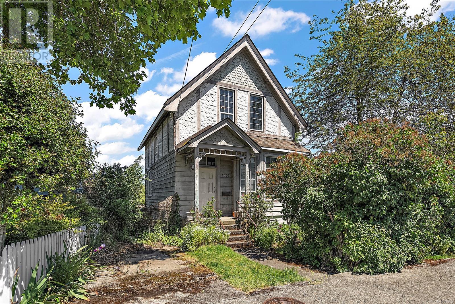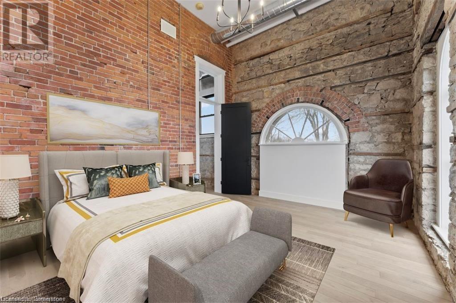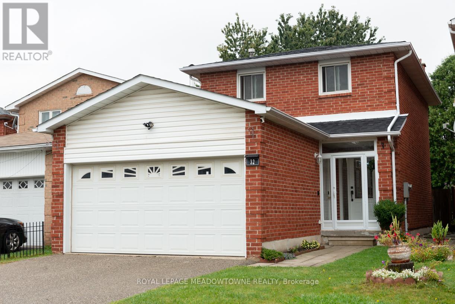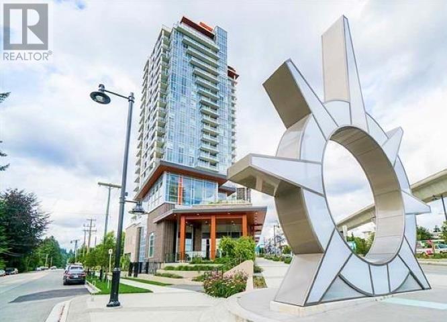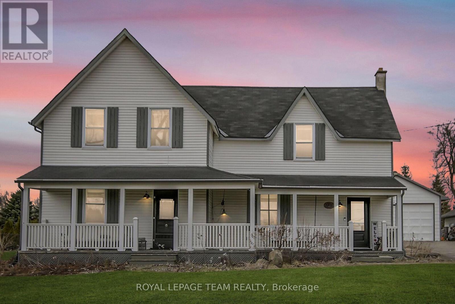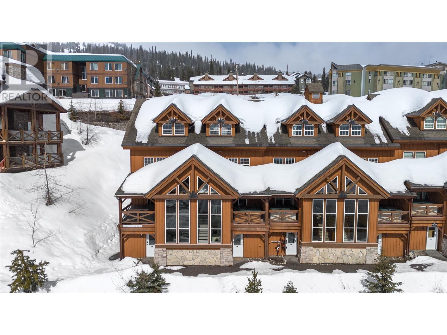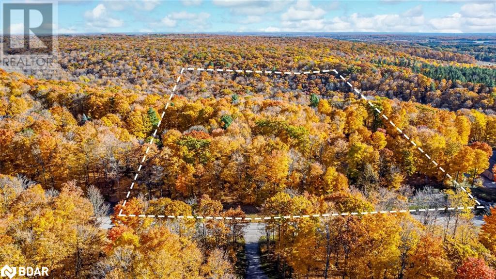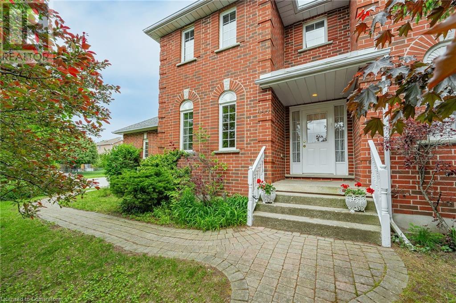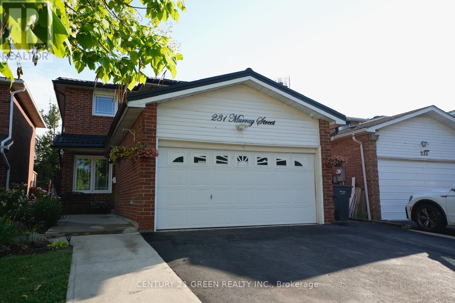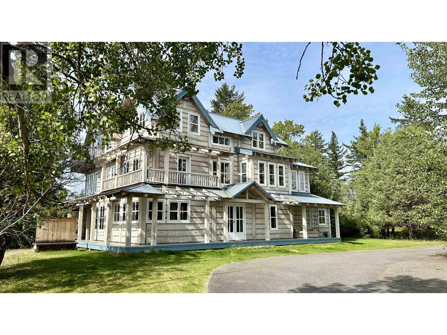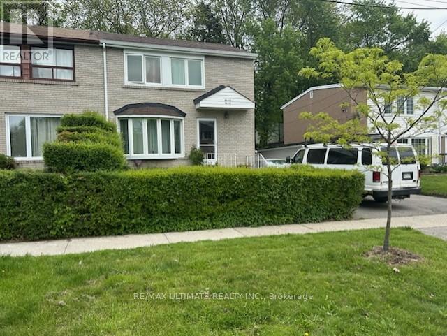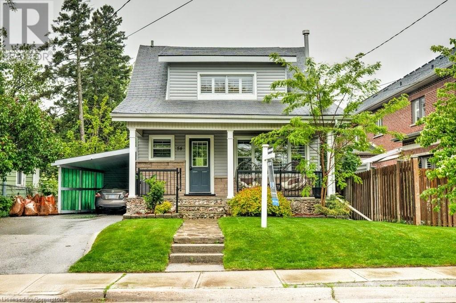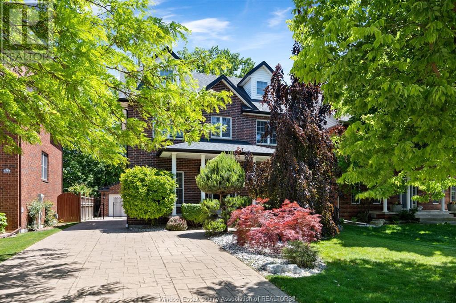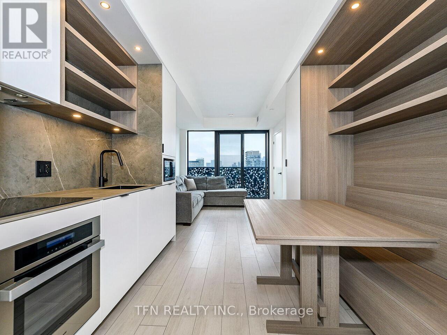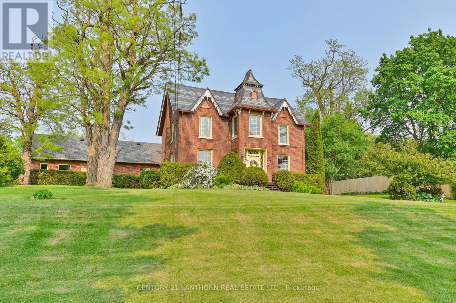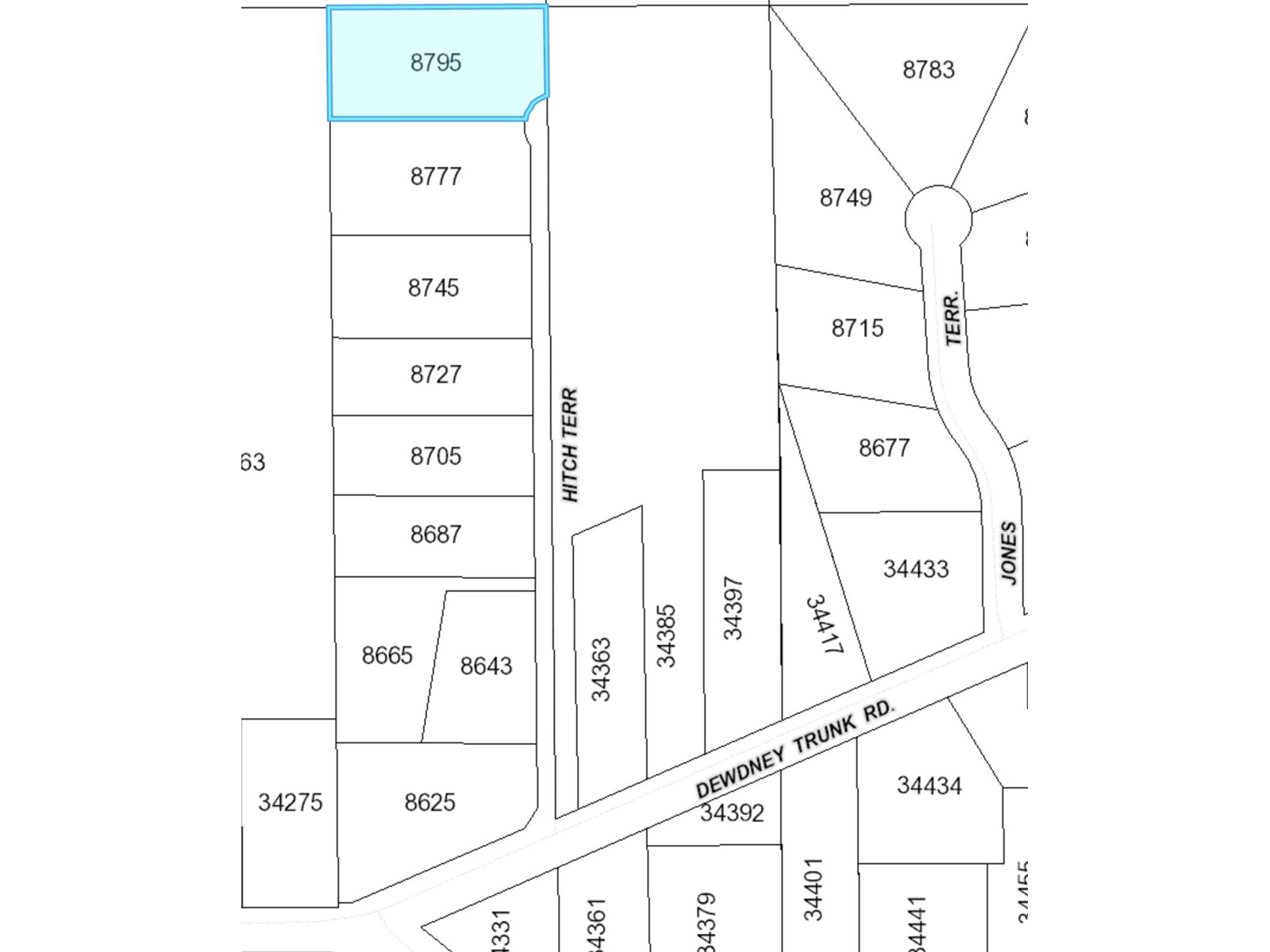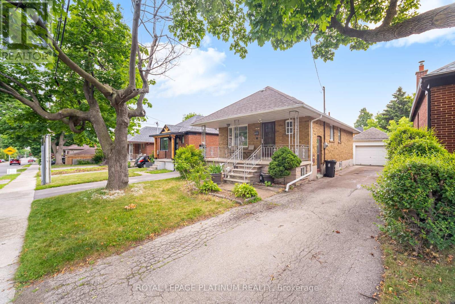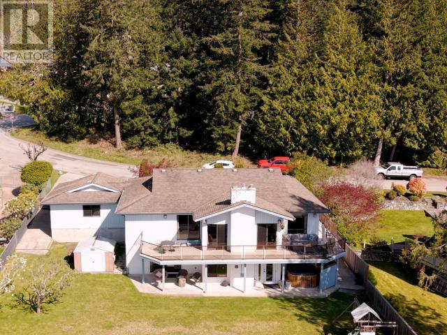668 Cobalt Street
Clarence-Rockland, Ontario
Welcome to this stunning 3+1 bedroom bungalow built by Woodfield, nestled in a quiet and newer area of Morris Village, in Rockland. This thoughtfully designed home features hardwood & ceramic flooring throughout the main level, soaring cathedral ceilings, and a beautiful two-sided gas fireplace separating the spacious living and dining rooms. The bright, modern kitchen opens to the cozy family room and includes a large island with quartz countertops which is ideal for entertaining. A second gas fireplace adds warmth & charm to this inviting space. The primary bedroom is a true retreat, complete with a luxurious 5-piece ensuite bath and walk-in closet. Downstairs, the fully finished basement offers even more living space with a 4th bedroom, large recreation room, home gym, kitchenette/wet bar area, full bath, utility room, and ample storage. Enjoy outdoor living in the fully fenced backyard featuring low-maintenance tiered composite decks, landscaped flower beds, and pipe ready irrigation. The double garage is insulated and perfect for year-round use. Ideally located within walking distance to parks and an exterior skating rink, and just a 5-minute drive to the local golf course, shops, restaurants, and other amenities. This bright, welcoming home offers exceptional comfort, space, and style... perfect for families and entertainers alike! 24 Hours Irrevocable on all offers. (id:60626)
RE/MAX Hallmark Excellence Group Realty
2965 Townline Road
Abbotsford, British Columbia
This 4,810 sqft lot in West Abbotsford is ready for you to build a 3,477.33 sqft 3 storey home. Build your dream home just minutes from a shopping center, temple, and schools of all levels. The house plan includes living room, dining room, family room, kitchen, spice kitchen, a bedroom, and a full bathroom on the main floor. Upstairs, you'll find three additional bedrooms. Contact us for more details! (id:60626)
Royal LePage Little Oak Realty
1630 Pembroke St
Victoria, British Columbia
Charming Character Home in the Heart of Fernwood | Jubilee– A Prime Development Opportunity! Welcome to 1915 charm and modern potential in one of Victoria’s most sought-after neighbourhoods! This 3-bedroom, 1-bathroom character home sits on a generous 6,075 sq.ft. lot (45’ x 135’) with fantastic western exposure—ideal for soaking up the afternoon sun in your future backyard oasis. Whether you're dreaming of renovating this sweet character house, building your custom dream home, or exploring the incredible development potential for a duplex, multiplex, or carriage suites, this property delivers on all fronts. Zoned for flexibility and located in a walkable, bike-friendly community, the options here are as inspiring as the surroundings. Just steps from vibrant Fernwood Village, enjoy trendy cafes, pubs, boutique shops, and the Belfry Theatre—all just a short stroll away. This central location is also conveniently close to downtown Victoria, making commuting a breeze. Opportunities like this don’t come up often in this neighbourhood. Come see what your future could look like—your dream begins here! (id:60626)
Coldwell Banker Oceanside Real Estate
10596 Conrad Street, Fairfield Island
Chilliwack, British Columbia
Meticulously maintained Fairfield Island gem! This charming split-entry home offers 2 beds up and a bachelor suite down (added in 2021)"”ideal for in-laws or rental income. Updates include windows, doors, furnace, central A/C, and 200A power. Enjoy a powered 16'x11' workshop with 220 plug, storage shed, garage, carport, and RV parking. Backyard features fruit trees, garden beds, and a powered storage shed. Located on a quiet street in sought after Fairfield Island! Close to parks, Island 22, trails, and the river. Come experience the island life, just minutes from District 1881's restaurants and shops! (id:60626)
RE/MAX Nyda Realty Inc.
4522 Sills Bay Road
Frontenac, Ontario
You're more likely to see deer and wildlife than cars as you drive to the end of Sills Bay Rd where this private 3 bed, 3 bath, custom bungalow sits perched above Sydenham Lake on an idyllic waterfront lot covering over 2 spectacular acres. With breathtaking views over the lake, islands and forest beyond, the property offers a stunning natural panorama - a Group of Seven painting come to life. The entry to the property has gorgeous landscaping, mature trees and a lovely pond in the middle of the roundabout driveway. The lower-level walk-out leads to a fantastic cabana (completed in 2012) with a hot tub and space for entertaining. The massive upper-level composite deck was replaced in 2016 and includes covered gazebo sitting/dining area to take in the stunning vista of the lake and woodland that extend beyond. Beautiful hardwood and vaulted ceilings characterise the upper level with an expansive and open living room off the kitchen area & island with breakfast bar - the perfect configuration for entertaining and enjoying the scenery. The gorgeous primary bedroom suite has a 5-piece ensuite and walk-in closet/dressing room with custom shelving and cabinetry. The direct entry to the home from the large 2 car garage comes through the main level laundry room with additional storage and a 2-piece powder room in the hallway. The basement has a huge family room with window views to the lake and patio doors to the lower deck. Two additional bedrooms, a 4-piece bath and a bonus room that could be used as a gym or office, plus lots of storage complete the rest of the basement floor plan. The waterfront with approx 160 feet of shoreline is a walk down the path which is wide enough to accommodate a vehicle or a side by side that you keep in the garage. This very quiet part of the Sydenham Lake is sparsely populated and ideal for boating and fishing. A truly magnificent property and a quality built home on one of the most popular lakes in the region, just 20 min from Kingston. (id:60626)
RE/MAX Finest Realty Inc.
221 Highway 15
Front Of Leeds & Seeleys Bay, Ontario
This stunning historical home, circa 1865, is located just outside of Kingston & has had extensive renovations completed to bring it to absolute perfection! The original character of the home has been kept - from the hand carved oak wall paneling & trim to the stained glass panel above the front door...you will fall in love with the wide-plank hardwood flooring throughout the house, as well as the updated modern kitchen making all of your family meals enjoyable. Separate dining room, living room w gas fireplace & bonus library/office space, all on the main floor w 2-piece powder rm. Huge heated mudroom or workshop addition for all of your storage needs! This property offers a sizeable primary suite w large closet & spacious ensuite bath...head right down to the kitchen from there for your morning coffee! Upper level laundry is also a feature for your convenience. Four additional beds that are quite spacious & beautiful updated bath complete the upper level. Additional insulation in the attic has been blown in & spray foamed foundation walls are only a few upgraded items you will find in this gorgeous home. There are two large outbuildings that are perfect for storage, another that is set up as an outdoor rink for winter time fun as well as a chicken coop. A detached garage can fit three vehicles & has loft storage completes this amazing property that is move-in ready! Do not miss out on this opportunity to settle on your own piece of history all on a 4.32 acre lot! (id:60626)
RE/MAX Finest Realty Inc.
64 Knockaderry Crescent
Ottawa, Ontario
Gorgeous 2-storey Minto Bronte model with exquisite finishes and loads of upgrades. This amazing home has four generous bedrooms,3.5 bathrooms and a beautifully finished basement with tons of space for your growing family. Enjoy the light-filled open concept living space on the main floor complete with gleaming hardwood floors and gas fireplace with stone surround. Upstairs you will find the super convenient second floor laundry room, four large bedrooms and a primary suite complete with luxurious ensuite and walk-in closet. The basement was complete in 2022 with stylish 3pc bathroom and huge open rec room space with vinyl floor. Step out into the backyard with interlock patio and pergola. NO REAR NEIGHBOURS!! Property backs onto green space and walking trails. Handy gas BBQ line and Rough-in for hot tub. This home is truly a gem. (id:60626)
Paul Rushforth Real Estate Inc.
58 Mystic Avenue
Toronto, Ontario
Incredible opportunity to build a fourplex building in most sought after location of Scarborough. Price includes Permit Drawings and Permit Fees. Ideal for builders and investors. Great design and layout. Situated in a quite and family friendly neighborhood. Just a Short Walk to, Transit On Danforth Ave/Danforth Rd & Warden Ave., Variety Village & Birchmount Community Centre & Oakridge Community Centre. Close to Schools, Parks, Lake and other amenities. (id:60626)
Executive Homes Realty Inc.
202 22633 Selkirk Avenue
Maple Ridge, British Columbia
SPACIOUS 2 BED, 2 BATH + DEN! Welcome to Brickwater at The Village, where luxury meets convenience in the heart of Maple Ridge. This 1,249 square ft unit conveniently located on the 2nd floor offers a LARGE BALCONY for entertaining and a meticulously designed living space. The den, complete with a closet, is perfect for a home office or a 3rd bedroom. The stunning kitchen features top tier stainless steel appliances, gas range stove top, sleek cabinets and quartz counters. Unwind in your freestanding soaker tub in primary bedroom after a long day. Included is AC/heat pump for hot summer days, ensuring year round comfort. Plus, enjoy the convenience of 2 PARKING and 1 large walk-in storage unit. Welcome home to your ALMOST BRAND NEW residence in the highly sought-after Brickwater community. (id:60626)
Stonehaus Realty Corp.
58 William Nador Street
Kitchener, Ontario
This better-than-new 3 year old home sits in the highly desired family friendly community of Huron Park situated on a large premium lot. This 1,754 sq ft home offers open concept living with 3 bedrooms, 2 1/2 bathrooms and many desirable upgrades, giving the perfect blend of modern living and comfort. As you enter the front door you walk in to a very spacious foyer looking over the main floor featuring open concept living/dining filled with plenty of natural sunlight. Hard wood flooring throughout the main level leads you past the dining area to the kitchen which looks into the large, totally fenced, back yard. The kitchen is finished with modern cabinetry with granite counter tops & stainless steel appliances. The spacious living area is flooded with natural light and leads to the dining area. A powder room and access to the garage completes the main floor. As you climb the stairs you will notice natural sunlight cascading into the open loft area making a great space for an office, play area for the kids or just a quiet spot for reading. The second floor offers 3 bedrooms, main bath and laundry. The spacious primary bedroom features a large walk-in closet, view of the fenced back yard and a luxurious ensuite with large walk-in shower and double sink vanity. The unfinished basement is waiting for your finishing touches to add extra living space with a family room and has a 3 piece rough-in for future bathroom. Some of the many upgrades include 9’ ceilings on the main & upper floor, large premium lot, upgraded interior trim, water line to fridge, hard wood flooring, custom window blinds & much, much more. The large fenced back yard is a great space for kids kids & pets. Conveniently located close to shopping & dining, 401 access, Don’t miss this opportunity to make this stunning house your home! Call for your viewing today! (id:60626)
Royal LePage Wolle Realty
4172 Manson Ave
Powell River, British Columbia
You are the Captain of your Destiny! Main house offers 4 bedrooms and 2 baths with 2 separate living areas. The location is great, you have a mortgage helper and you may also have an opportunity to carve out lots as future development. Land... if things get tough you can always grow a garden said my Grandfather. Personally I feel its a much more secure venture than other investment options. This property fronts on Manson, is accessible through Collingwood and backs onto Bowness. Not rocket science, lets talk. (id:60626)
2% Realty Pacific Coast
794022 Island Road
Charlton And Dack, Ontario
Stunning Island Retreat on Long Lake Private Waterfront Paradise. Experience the perfect blend of luxury, comfort, and nature with this exceptional 3-bedroom, 2-bathroom home, beautifully situated on a private 1.5+ acre island property with over 1,000 feet of pristine shoreline on Long Lake. Built in 2018, this meticulously maintained residence offers modern design, expansive living spaces, and breathtaking views an ideal year-round home or Northern cottage getaway. Step inside to a grand entryway that opens into a spacious, light-filled living room featuring vaulted ceilings and a cozy propane fireplace. The open-concept layout seamlessly connects the living area to a well-appointed kitchen, making it perfect for entertaining or hosting large family gatherings. The private primary suite is a serene retreat, complete with a 3-piece ensuite, a generous walk-in closet with custom built-ins, and direct access to the deck. Two additional bedrooms and a large main bathroom provide ample space for family or guests. A dedicated laundry area and utility room offer added convenience. Enjoy the outdoors from your screened-in porch, which includes a relaxing hot tub, or take advantage of the 27' x 24' workshop, ideal for storing recreational gear and tools. A separate boat house ensures your watercraft is protected and ready for adventure. With excellent fishing, miles of shoreline to explore, and complete privacy at the tip of the island, this is truly a rare opportunity to own a piece of paradise on Long Lake. Whether you're seeking a luxurious lakefront home or a four-season Northern retreat, this exceptional property delivers it all. (id:60626)
Century 21 Temiskaming Plus Brokerage
1106 Haig Boulevard
Mississauga, Ontario
Welcome to this charming gem in the heart of Lakeview, where history meets modern comfort! A home perfectly suited for **investors** or **extended families** with a fully finished 2 bedroom basement suite with its own entrance and laundry facilities. This beautifully updated 1.5-storey 2+2 bedroom home offers a spacious and inviting open concept main floor layout filled with character. Enjoy the thoughtfully renovated interior that preserves its unique charm while adding today's conveniences. Main floor hookup for washer and dryer is just off the kitchen. Walk out to a beautiful back deck that overlooks the fully fenced yard - perfect for summer BBQ's with family and friends. Nestled in a family-friendly neighbourhood, you're steps to scenic parks, Lakefront Promenade Park, and just a quick commute to the GTA. This is a rare opportunity to own a piece of history with space for everyone, don't miss it! (Roof 2024) (id:60626)
Royal LePage Real Estate Associates
1256 Northern Central Road
Hagar, Ontario
Your Dream Country Estate Awaits! Welcome to the pinnacle of refined country living. Nestled on approximately 15 picturesque acres in Hagar, Ontario, this stunning modern home offers the perfect balance of rustic charm and contemporary luxury. Built just 3 years ago, this exquisite property spans over 4,500 sq. ft., designed with meticulous attention to detail. With six spacious bedrooms and three elegantly appointed 4-piece bathrooms, every corner of this home radiates country comfort. The heart of the home is an expansive, open-concept living area, anchored by a chef-inspired kitchen. Step onto the inviting front porch or relax in the insulated sunroom—perfect for enjoying morning coffee or evening sunsets. The primary bedroom offers a private retreat with a generous walk-in closet and a luxurious ensuite bath. Practicality meets style with a large main-floor office and a convenient laundry room equipped with abundant storage. Designed with accessibility in mind, this home features wider-than-standard doors and hallways, ensuring comfort for every lifestyle. The property includes a heated attached garage (33x33), an older detached garage (20x30), a barn, and a storage shed (20x18), providing ample space for all your needs. No detail has been overlooked in equipping this home with state-of-the-art systems: a Big Blue Water Filtration System, Water Softener and 3-Phase Constant Pressure System, a 60-gallon Owned Water Tank, and a Generator Hookup (Gentech System). Built on an ICF (Insulated Concrete Form) foundation, this home offers superior energy efficiency and structural integrity, ensuring comfort and peace of mind for years to come. The purchase of the 65-acre parcel attached to this property is negotiable. Don't miss this opposrtunity! Take advantage of the new price!—quick closing available! Book your private showing today!! (id:60626)
Royal LePage Realty Team Brokerage
117 Shropshire Drive
Toronto, Ontario
Welcome to 117 Shropshire Dr. in family friendly "Dorset Park". This attractive family home has been lovingly maintained by long time owners since 1964! It features a combined living/dining room, kitchen, 3 bedrooms, 2 bathrooms, wood-burning fireplace with heatilaters, a solidly built over-sized block garage (long and wide, perfect for the car enthusiast), a recently renovated basement (including a 2nd kitchen) and more! The family-sized lot is 40' x 125' and backs onto a greenbelt! Enjoy your tour of this fine home! (id:60626)
RE/MAX Rouge River Realty Ltd.
39 Newman Road
Kawartha Lakes, Ontario
Welcome to 39 Newman Rd. in the charming community of Newman's Beach minutes from Little Britain! Discover this inviting waterfront bungalow on the serene shores of Lake Scugog, offering direct access to the Trent-Severn Waterway system. Nestled on over half an acre, this mostly brick home boasts a spacious 3-bedroom, 3-bathroom layout, perfect for lakeside living. Step inside to the grand living and dining area, where a classic wood-burring fireplace and breathtaking waterfront views create a warm and cozy atmosphere. The mid-century modern inspired eat-in kitchen features a built-in bench, offering a cozy diner-style experience. Enjoy the expansive media and sunroom, flooded with natural light form its vaulted ceilings and numerous windows. Plus, convenient main-floor laundry adds a practical touch to everyday life. The versatile basement includes a kitchenette, sauna, 3-piece bath, rec room, utility room, and a workshop with direct garage access. Outdoors, you'll find a private, extra-large backyard with a greenhouse, gardens, dry boathouse, and plenty of space to relax, play or fish. This well-loved family home is waiting for a new owner, so don't miss the opportunity to own this stand-out waterfront retreat-make it yours today! (id:60626)
RE/MAX All-Stars Realty Inc.
17 Partition Street
Niagara-On-The-Lake, Ontario
Don't miss this charming 3-bedroom, 2-bathroom side-split home with 1,108 sq. feet of well-designed space, featuring a private sunroom (242 sq. feet) and stunning views of Brocks Monument. Nestled at the base of Brock's Monument in the peaceful village of Queenston, this meticulously maintained home offers the perfect blend of comfort and tranquility. As you approach the driveway, you'll be greeted by breathtaking views of the iconic monument, setting the tone for the serene surroundings this home provides. Inside, you'll find spacious rooms bathed in natural light, creating a welcoming atmosphere. The cozy living room is perfect for family gatherings or entertaining friends, while the functional kitchen offers ample space for meal prep and family meals. One of the standout features of this property is the private sunroom an ideal spot to enjoy your morning coffee while taking in the peaceful views. Whether you're unwinding after a busy day or simply soaking in the beauty of the surroundings, this sunroom is the perfect retreat. Living in Queenston offers a rare combination of quiet, affordable living and proximity to all that Niagara-on-the-Lake has to offer. Spend your days exploring the scenic Niagara Parkway, fishing at the nearby boat ramp, or enjoying a picnic at Queenston Heights Park. The villages natural beauty, historical landmarks, and local amenities are all just moments away, giving you the best of both worlds. Whether you're searching for a peaceful retreat or a home where you can create lasting memories, this charming property offers it all. With its unbeatable location, stunning views, and thoughtful design, this is the affordable home you've been waiting for. (id:60626)
Revel Realty Inc.
78 Pleasant Street
Mahone Bay, Nova Scotia
Timeless Elegance in the Heart of Mahone Bay. Introducing "The Grey Lady," a distinguished Queen Anne-style home offering a graceful balance of historic beauty and thoughtful updates. Nestled in the coastal town of Mahone Bay on a quiet street, this rare gem rests on a corner double lot, just a short walk to shops, cafes, galleries, the waterfront, and all local amenities. Upon arrival the gracious wraparound verandah and lush, lovingly maintained gardens invite you to slow down and stay awhile. Inside, the home reveals its soul. Rich original woodwork, soaring ceilings, original hardwood floors, and spacious rooms filled with natural light. Built by true artisans, this residence reflects a quality rarely found today. With 5 bedrooms, a modern kitchen, and tastefully updated bathrooms, comfort and heritage coexist beautifully here. Upstairs, youll find generously sized bedrooms and a truly special finished attic, complete with a bedroom, cozy common area and custom built-in storage, making it perfect as a retreat, studio, or guest space. Outside, the expansive yard offers room to garden, play, or simply relax in the peace of this idyllic peaceful setting. A detached double car garage adds practicality to the property's undeniable charm. Whether you're dreaming of a refined coastal escape or a full-time residence, "The Grey Lady" provides warmth, elegance, and a rare touch of magic in the heart of Mahone Bay. (id:60626)
Exit Realty Metro
22 Westland Street
St. Catharines, Ontario
Welcome to 22 Westland St, West-End St. Catharines! Tucked into a sought-after west-end neighbourhood and backing directly onto Power Glen School, this spacious and pristinely maintained 4-bedroom, 2.5-bath home is perfect for growing families. With incredible curb appeal and no rear neighbours, it offers privacy, comfort, and room to thrive. Step inside to find a warm, welcoming layout with multiple living spaces including a formal dining room, two separate family/living areas, a large finished basement with recreation room and games room, and convenient main floor laundry. Featuring solid wood kitchen cabinets, some updated floors and neutral colours on the main level, this home is move-in ready but would be perfect with a couple of modern updates. Sliding doors off the kitchen open to a private, park-like backyard ideal for summer BBQs and family gatherings on the interlocking patio, with serene views of the quiet schoolyard behind. The double car garage includes an interior screen, ideal for woodworking or spending time in the fully insulated garage, adding even more value to this versatile home. Located in the district of highly rated schools and Brock University, with hiking trails, shopping, community centers, and parks just minutes away, this is a home you'll love for years to come. (id:60626)
Boldt Realty Inc.
1630 Pembroke St
Victoria, British Columbia
Charming Character Home in the Heart of Fernwood | Jubilee– A Prime Development Opportunity! Welcome to 1915 charm and modern potential in one of Victoria’s most sought-after neighbourhoods! This 3-bedroom, 1-bathroom character home sits on a generous 6,075 sq.ft. lot (45’ x 135’) with fantastic western exposure—ideal for soaking up the afternoon sun in your future backyard oasis. Whether you're dreaming of renovating this sweet character house, building your custom dream home, or exploring the incredible development potential for a duplex, multiplex, or carriage suites, this property delivers on all fronts. Zoned for flexibility and located in a walkable, bike-friendly community, the options here are as inspiring as the surroundings. Just steps from vibrant Fernwood Village, enjoy trendy cafes, pubs, boutique shops, and the Belfry Theatre—all just a short stroll away. This central location is also conveniently close to downtown Victoria, making commuting a breeze. Opportunities like this don’t come up often in this neighbourhood. Come see what your future could look like—your dream begins here! (id:60626)
Coldwell Banker Oceanside Real Estate
247 Brock Street Unit# 201
Amherstburg, Ontario
FREE CAR! FOR A LIMITED TIME, EACH NEW PURCHASE INCLUDES A FREE CAR! ALSO TAKE ADVANTAGE OF THE 2.99% BUILDER FINANCING. CONDITIONS APPLY. WELCOME TO THE 1742 SQ FT BLUEBIRD MODEL AT THE HIGHLY ANTICIPATED LOFTS AT ST. ANTHONY. ENJOY THE PERFECT BLEND OF OLD WORLD CHARM & MODERN LUXURY WITH THIS UNIQUE LOFT STYLE CONDO, FEATURING GLEAMING ENGINEERED HARDWOOD FLOORS, QUARTZ COUNTER TOPS IN THE SPACIOUS MODERN KITCHEN FEATURING LARGE CENTRE ISLAND AND FULL APPLIANCE PACKAGE. 2 SPACIOUS BEDROOMS INCLUDING PRIMARY SUITE WITH WALK IN CLOSET AND BEAUTIFUL 4 PC BATHROOM. ADDITIONAL DEN PERFECT FOR OFFICE SPACE OR ADDITIONAL STORAGE. IN SUITE LAUNDRY , BRIGHT AIRY LIVING ROOM WITH PLENTY OF WINDOWS. PRIVATE 212 SQ FT BALCONY WITH BBQ HOOK UP. THIS ONE OF A KIND UNIT FEATURES PLENTY OF ORIGINAL EXPOSED BRICK AND STONE. SITUATED IN A PRIME AMHERSTBURG LOCATION WALKING DISTANCE TO ALL AMENITIES INCLUDING AMHERSTBURG'S DESIRABLE DOWNTOWN CORE. DON'T MISS YOUR CHANCE TO BE PART OF THIS STUNNING DEVELOPMENT. (id:60626)
Royal LePage Crown Realty Services Inc. - Brokerage 2
180 Summerside Drive
Frontenac, Ontario
The 'Algonquin III' model, all brick Slab on Grade bungalow, built by Matias Homes with 1,970 sq.ft. of living space and sitting on 1.6-acre lot features 3 bedrooms, 2 baths, &stylish vinyl plank floors throughout. The open concept main floor with 9 ft ceilings, dining area with exterior access to the rear covered patio, cozy living room with fireplace, oversized kitchen with island and generous use of windows throughout, allow for plenty of natural light. Finishing off the main floor is a laundry closet, 4-pc upgraded main bath, enormous primary with a spacious walk-in closet, 4-pc upgraded ensuite and 2 generously sized bedrooms, 1 with it's own walk-in-closet. The oversized triple car garage makes a great use for extra storage space. Don't miss out on this great opportunity to own a custom-built home just a short drive from Kingston. (id:60626)
Royal LePage Proalliance Realty
55 Plumbrook Crescent
Toronto, Ontario
Excellent 3 bedroom link 2 storey home, renovated, located close to transit, schools ,shopping and highway 401, **EXTRAS** Freshly painted, Laminate floors , Renovated bath rooms, 5 brand new appliances new with warranty; Fridge, Electric Stove, B/I Dishwasher, Washer & Dryer (id:60626)
Forest Hill Real Estate Inc.
32 Clarridge Court
Brampton, Ontario
This superbly finished, clean and wonderfully updated home features 3+1 bedrooms, 3 bathrooms and a fully finished basement with wood burning fireplace. This home is stunning inside with amazing stenciling on walls and stair risers. It's 1270 sq ft of above grade space with another 635 sq ft of finished basement space. The basement features a functional 3 pc bathrooms, along with the bonus of another full bedroom. The kitchen has been extensively renovated and the breakfast nook is comfortable and inviting. Walk out to the beautifully kept and landscaped backyard with your living room walk out to the patio. Add a 2 car garage and double private drive. Location wise, this home is in a quiet area surrounded by shopping, transit, parks and schools. If your agent hasn't sent this home to you already, call them and ask to view it. This home is worth the effort. (id:60626)
Royal LePage Meadowtowne Realty
902 691 North Road
Coquitlam, British Columbia
Don´t miss this fantastic opportunity to own a rare 3-bedroom 2-bathroom corner unit in one of Coquitlam´s most desirable neighbourhoods! This home offers sweeping south & west views and a functional open layout. Steps to Burquitlam SkyTrain, shopping, dining, and parks. SFU is just minutes away. Two full size side-by-side parking stalls and an extra large storage locker are included. Low maintenance fees and well-managed building. Move-in ready and easy to show! (id:60626)
Nu Stream Realty Inc.
3727 Inverness Road
West Kelowna, British Columbia
Welcome to your next chapter in The Vines on Inverness—a vibrant, family-friendly neighbourhood in the heart of West Kelowna. This spacious and modern 6-bed, 4-bath home offers the perfect blend of comfort, functionality, and income potential. Step inside and discover a thoughtfully designed 3-level layout with 4 generous bedrooms upstairs—ideal for growing families. The primary suite is a private retreat with a walk-in closet, ensuite, and its own ductless AC for customized comfort. The open-concept main floor features a stylish kitchen, cozy gas fireplace, and effortless flow to a covered back patio with gas BBQ hookup, privacy sunshade, and serene valley views—perfect for summer dinners and morning coffee. Downstairs, a bright 2-bedroom suite with private entry, full kitchen, own laundry, ductless AC, and its own patio is ideal for extended family, guests, or rental income. Upgrades include fresh paint (2025), blackout cellular blinds, a fire-rated door between the suite & main home, and new Jacuzzi hot tub (2023). The newly completed private front patio space is ready for winding down—fully fenced with a pergola, concrete pad, and hot tub for year-round enjoyment. With a double garage (EV-ready) and wide driveway, there's plenty of space for parking and storage. Close to parks, schools, shopping, and wineries—this move-in-ready home checks all the boxes! Flexible possession. (id:60626)
Vantage West Realty Inc.
1456 Meadow Drive
Ottawa, Ontario
Welcome to 1456 Meadow Drive in the family friendly community of Greely. This property offers a unique opportunity to live and have a home based business with a Village Mixed Use zoning that offers incredible potential on almost an acre. This absolutely stunning and lovingly maintained 4 bedroom, 2 bath home is the best of both worlds where modern updates meet the truly unique charm of a farmhouse. Around every corner you will fall in love with the warm, welcoming feel this house brings. The bright, open kitchen and eating area with an incredible custom made island and loads of storage will be the hub of the home for your family. Cozy up to watch a movie in the comfortable living room, open to a family room space and a full stylish bathroom adjacent. Now check out that gorgeous staircase taking you to the second level where we find the spacious primary bedroom with lots of closet space, 3 additional great sized bedrooms and a completely updated main bathroom. A second staircase brings you back down to the kitchen area. Many additional fabulous features including TWO large detached garages, an incredible, large backyard, a Generlink hook up (23), updated furnace (22) and much more. All of this in a great location with shopping and many amenities close by and quick and easy access to Bank St to get anywhere you need to go in the city. The property neighbours on to the Greely Community Centre, a community hub with its massive green and sport spaces, trail network, fenced dog park, play structures, City of Ottawa Library location and a front row seat to wonderful community celebrations throughout the year (e.g., Canada Day, Winter Carnival, farmers and craft markets, etc.). Don't miss this opportunity to make this truly amazing property your own. (id:60626)
Royal LePage Team Realty
1456 Meadow Drive
Ottawa, Ontario
Welcome to 1456 Meadow Drive in the family friendly community of Greely. This property offers a unique opportunity to live and have a home based business with a Village Mixed Use zoning that offers incredible potential on almost an acre. This absolutely stunning and lovingly maintained 4 bedroom, 2 bath home is the best of both worlds where modern updates meet the truly unique charm of a farmhouse. Around every corner you will fall in love with the warm, welcoming feel this house brings. The bright, open kitchen and eating area with an incredible custom made island and loads of storage will be the hub of the home for your family. Cozy up to watch a movie in the comfortable living room, open to a family room space and a full stylish bathroom adjacent. Now check out that gorgeous staircase taking you to the second level where we find the spacious primary bedroom with lots of closet space, 3 additional great sized bedrooms and a completely updated main bathroom. A second staircase brings you back down to the kitchen area. Many additional fabulous features including TWO large detached garages, an incredible, large backyard, a Generlink hook up (23), updated furnace (22) and much more. All of this in a great location with shopping and many amenities close by and quick and easy access to Bank St to get anywhere you need to go in the city. The property neighbours on to the Greely Community Centre, a community hub with its massive green and sport spaces, trail network, fenced dog park, play structures, City of Ottawa Library location and a front row seat to wonderful community celebrations throughout the year (e.g., Canada Day, Winter Carnival, farmers and craft markets, etc.). Don't miss this opportunity to make this truly amazing property your own. (id:60626)
Royal LePage Team Realty
220 Kettleview Road Unit# 14
Big White, British Columbia
Experience luxury living at its finest in this stunning end-unit property at Black Bear ll - This spacious 3-bedroom, 3-bathroom home features expansive windows that showcase the remarkable post and beam design, with the master suite offering a truly awe-inspiring retreat. The tasteful furnishings and thoughtful décor create a welcoming atmosphere, with plenty of room for family and friends. Relax in the private hot tub on the deck while taking in breathtaking views of the mountain range and valley below. Enjoy the convenience of 2 underground parking spots and easy ski-in/ski-out access, plus the village is just a short 10-minute stroll away. (id:60626)
RE/MAX Kelowna
444 Burnett Avenue
Cambridge, Ontario
Spacious 4-Bedroom Family Home with Double Garage and Partially Finished Basement. Welcome to this beautifully maintained 4-bedroom, 3-bathroom home offering a thoughtful layout and plenty of space for the entire family. Located in a family-friendly neighborhood, this home blends comfort and practicality with charming details throughout. Step inside to find a warm and inviting main floor family room featuring rich hardwood floors, perfect for cozy evenings or casual entertaining. The family room opens directly into a classic oak kitchen, complete with ample cabinetry and counter space. A sliding door walkout leads from the kitchen to a raised deck and fully fenced backyard, ideal for summer barbecues, pets, or children's play. Enjoy more formal gatherings in the separate dining room, also adorned with hardwood flooring, creating a refined yet welcoming atmosphere. The kitchen features easy-to-maintain vinyl flooring, while the front hall is finished in durable ceramic tile for a clean and stylish entry. For added convenience, the main floor laundry room doubles as a mudroom, offering direct access from the double car garage perfect for busy mornings or unloading groceries. A powder room is also located on the main level, with access to the basement staircase for added functionality. Upstairs, you'll find generously sized bedrooms to suit any family's needs. A beautiful hardwood staircase adds a touch of elegance to the central hall. The partially finished basement provides a great opportunity for additional living space whether you're looking to create a rec room, home office, or gym, the potential is endless. This home offers a blend of traditional charm and modern convenience, ideal for families looking for space, functionality, and a welcoming place to call home. (id:60626)
RE/MAX Real Estate Centre Inc.
17 Maple Ridge Rd
Oro-Medonte, Ontario
UNLEASH YOUR IMAGINATION ON THIS INCREDIBLE 1.18-ACRE LOT IN A COVETED NEIGHBOURHOOD! Welcome to the perfect canvas for your future estate home located at 17 Maple Ridge Road! Discover the serene beauty of this incredible 1.18-acre rural lot, where lush greenery and towering mature trees create a peaceful escape from city life. One of the few remaining lots available in this established subdivision, this parcel is situated in a quiet and prestigious neighbourhood surrounded by elegant estate homes, offering an exclusive retreat with proximity to everything you need. Bring your architectural dreams to life with ample space to design the custom sanctuary you've always envisioned. Enjoy the best of both worlds: privacy and convenience, with essential utilities such as gas, hydro, and high-speed internet readily available at the lot line. Conveniently located near Highways 400 and 93, with easy access to Settlers' Ghost Golf Club, outdoor adventures at Copeland Forest, activities at Horseshoe Resort, and just a short drive to Barrie offering even more shopping, dining, and entertainment options. Escape the urban hustle and embrace a lifestyle rich in nature and relaxation. This property is awaiting your vision to create an exceptional estate home in an unparalleled setting. Take advantage of the opportunity to turn your architectural vision into a legacy! (id:60626)
RE/MAX Hallmark Peggy Hill Group Realty Brokerage
4 Eastwood Crescent
Kincardine, Ontario
Welcome to your dream home! This charming red brick traditional home features three spacious bedrooms and two and a half bathrooms! As you step inside, you'll be greeted by beautiful hardwood floors that flow throughout the main living areas, creating an inviting atmosphere.The formal living room provides a perfect setting for entertaining, while the cozy den offers a more intimate space for relaxation. The dining room is ideal for family gatherings, and the eat-in kitchen boasts an abundance of cabinets, ensuring you have plenty of storage for all your culinary needs.Situated on a large corner lot just minutes from Kincardine, Bruce Power, and the stunning beaches of Lake Huron, this home combines convenience with a tranquil lifestyle. Step outside to discover a beautifully landscaped backyard, complete with a hot tub and gazebo perfect for outdoor entertaining or enjoying peaceful evenings under the stars. Additionally, the double garage provides ample space for vehicles and storage.This home is truly a perfect blend of comfort and convenience, ready to welcome you and your family. (id:60626)
RE/MAX Land Exchange Ltd.
444 Burnett Avenue
Cambridge, Ontario
Spacious 4-Bedroom Family Home with Double Garage and Partially Finished Basement. Welcome to this beautifully maintained 4-bedroom, 3-bathroom home offering a thoughtful layout and plenty of space for the entire family. Located in a family-friendly neighborhood, this home blends comfort and practicality with charming details throughout. Step inside to find a warm and inviting main floor family room featuring rich hardwood floors, perfect for cozy evenings or casual entertaining. The family room opens directly into a classic oak kitchen, complete with ample cabinetry and counter space. A sliding door walkout leads from the kitchen to a raised deck and fully fenced backyard, ideal for summer barbecues, pets, or children's play. Enjoy more formal gatherings in the separate dining room, also adorned with hardwood flooring, creating a refined yet welcoming atmosphere. The kitchen features easy-to-maintain vinyl flooring, while the front hall is finished in durable ceramic tile for a clean and stylish entry. For added convenience, the main floor laundry room doubles as a mudroom, offering direct access from the double car garage — perfect for busy mornings or unloading groceries. A powder room is also located on the main level, with access to the basement staircase for added functionality. Upstairs, you'll find generously sized bedrooms to suit any family's needs. A beautiful hardwood staircase adds a touch of elegance to the central hall. The partially finished basement provides a great opportunity for additional living space — whether you're looking to create a rec room, home office, or gym, the potential is endless. This home offers a blend of traditional charm and modern convenience, ideal for families looking for space, functionality, and a welcoming place to call home. (id:60626)
RE/MAX Real Estate Centre Inc.
231 Murray Street
Brampton, Ontario
Discover this beautifully maintained detached home in the heart of brampton, perfect for families or investors. This home offers 3+1 Bedroom, 3 washrooms, Finished Basement, 1.5 Garage, a complete renovated kitchen with quartz counter, undermount sink, Glass backsplash, Hardwood floors, Pot lights, Gown moulding and metal roof. 2nd floor has laminate in 3 bedrooms and fully renovated 4pc Bath, Finished Basement with 3pc shower, Separate laundry room, Access from house to Garage. Steel Roof, windows (2016) Exc for basement. (id:60626)
Century 21 Green Realty Inc.
4802 Hamilton Road
Lac La Hache, British Columbia
* PREC - Personal Real Estate Corporation. Step into a custom-built log home nestled on just under an acre of lush, park-like grounds, offering approximately 200 feet of pristine Lac La Hache waterfront. This enchanting property, straight out of a fairy tale, spans three levels and includes 7 bedrooms, 5 bathrooms, and a variety of inviting gathering spaces, all highlighted by a striking continuous timber staircase. Enjoy the warmth of two wood fireplaces, a gourmet kitchen with copper countertops and a stone sink, and numerous unique features throughout. The top floor is home to a serene primary bedroom, complete with spectacular views from both the private deck and a luxurious clawfoot tub, ideal for relaxing with a good book. This isn’t just a home; it’s a treasured retreat where family and friends will create lasting memories for generations. Seize the opportunity, properties like this are truly one of a kind. (id:60626)
RE/MAX 100
6458 Carlton Road
Vernon, British Columbia
North BX Gem with Poolside Paradise on 1/4 Acre! Welcome to this beautifully updated 4-bedroom, 3-bathroom home in the desirable North BX area. Set on a spacious 1/4 acre lot, this property offers everything you need for comfortable family living and effortless entertaining—including an inground pool and double garage. Step into the stunning, recently renovated kitchen featuring a huge island that's perfect for gatherings and casual meals. From the kitchen, walk out onto the newly tiled deck with modern railing, overlooking your private backyard oasis. Downstairs, you'll find more updates, including a refreshed bathroom, new vinyl flooring, and nearly all windows replaced—plus a few extra new windows ready for the finishing touch. On hot summer days, take a dip in your inground pool or unwind under the brand-new, oversized covered gazebo—an ideal space for relaxing or entertaining guests by the poolside. There is also a hot tub that completes this backyard oasis. This property has lots of extra parking for visitors. Located just minutes from shopping and amenities, this home offers the perfect balance of peaceful living and convenience. This is one you need to see to fully appreciate—book your showing today! (id:60626)
Royal LePage Downtown Realty
6851 Springfield Road S
Malahide, Ontario
Welcome to Your Dream Residence! Nestled on a stunning lot. This elegant 2 + 2 bedroom, 1+1 bathroom home combines comfort and class. This property boasts a bright and open-concept layout features a newer kitchen that flows seamlessly into spacious living and dining areas with modern touches throughout, Ideal for both family gatherings and entertaining. Downstairs, discover a fully finished basement, adding extra living space for relaxation or creation. For those with a passion for hobbies or work, the property boasts a 24 x 40 unfloor heated shop with a loft, offering tons of potential for hobbies, storage, or a home business. The property also features a double -paved driveway with dual layers of asphalt, seamlessly extending to concrete toward the remote gated backyard. Perfect suited for big trucks, RV's, or multiple vehicles, it offers plenty of space and convenience. Enjoy outdoor living on the back deck, where you can unwind in privacy with scenic views of a beautiful farmers field creating a serene retreat right in your own backyard. (id:60626)
RE/MAX Centre City Realty Inc.
63 Anaconda Avenue
Toronto, Ontario
Spacious 2 Storey Home, With Addition Built Around 1975, (Larger Than Most Homes For The Area, Close To 20% Larger). Upgrades Include, 2019 Roof, Windows Approx. 5 Years, Fence 2023, Spacious Sundeck Overlooking Backyard, Most Interior Colonial Doors. Close Proximity To 2 Subways (Warden & Kennedy), Go Station & Steps To St. Clair Ravine. Semi's Of This Size Don't Hit The Market Often! (id:60626)
RE/MAX Ultimate Realty Inc.
54 Flamboro Street
Waterdown, Ontario
An extremely charming opportunity in Waterdown's downtown core, nestled on one of the deepest, most unsuspecting lots you must see to believe. This 2 bedroom home features a wonderful blend of modern updates & conveniences all the while maintaining its century home character befitting its historic surroundings. Stepping in from the covered front porch, you are immediately welcomed into the open concept main floor living space. The family size kitchen with ample storage, island, and breakfast bar overlook a beautifully maintained, and fully fenced in 219' deep lot. Outdoor enthusiasts will love entertaining or relaxing in the tree lined yard, enjoying the spacious deck & gazebo, or taking short walks to the many different parks, trails, shops & restaurants the area has to offer. Ample storage in the full basement, carport, and backyard storage shed. A short drive to Aldershot Go & major highway access. (id:60626)
Coldwell Banker-Burnhill Realty
1288 Lakeview
Windsor, Ontario
Stunning 2.5 STY home located in upscale East Windsor neighborhood features 4 bed, 2.5 bath, newly updated kitchen cabinets, mf and ensuite bath. Fully finished basement, inground pool and safety cover, long concrete drive, detached garage and more! This immaculate turn-key home has so much to offer with 2nd floor laundry, 3rd level office, Bedroom or Den. YOU choose! Spectacular eat in kitchen with patio doors that open to rear deck, stamped and exposed aggregate concrete, underground sprinklers, tastefully landscaped and fully fenced. Steps from Ganatchio Trail, and Lake St. Clair. (id:60626)
Royal LePage Binder Real Estate
2604 - 55 Charles Street E
Toronto, Ontario
Experience sophisticated city living in this stunning 2-bedroom, 2-bathroom condo, ideally situated just south of Yonge & Bloor. Nestled in one of Toronto's most vibrant neighbourhoods, this suite offers unparalleled access to restaurants, cafes, bars, medical offices, banks, grocery stores, the Eaton Centre, and TTC transit. With Yorkville, the University of Toronto, Toronto Metropolitan University, and the DVP just minutes away, the location is truly unbeatable. Inside, the spacious eat-in kitchen is perfect for casual dining, while the open-concept living space is designed for both comfort and style. The primary bedroom boasts a 3-piece ensuite bath, offering a private retreat, while the second bedroom features a closet and sleek sliding doors, making it a versatile space for a bedroom or home office. Beyond your suite, enjoy an impressive lineup of building amenities, including a rooftop terrace with BBQs, a state-of-the-art fitness center and sauna (virtual cycling studios, boxing, Olympic lifting, yoga, and more), concierge service, Zen lounge, private dining area, media room, pet spa, guest suites, and temperature-controlled parcel storage. The large party room extends to an outdoor landscaped terrace, creating the perfect setting for entertaining. With an almost perfect walk score, this is urban living at its finest. Don't miss your chance to call 55 Charles St E home! (id:60626)
Tfn Realty Inc.
27 Davidson Street
Centre Hastings, Ontario
History abounds in this estate type property in Madoc Village. One of the towns signature residences, the hilltop setting spans across 4 lots, and the stunning landscape runs along 2 town streets. Circa 1860, and built by the Orr family, the unique patterned slate roof was replaced 2 years ago and retains its original charm. The private setting is accessed up a paved drive up to the old carriage house which was transformed into the attached garage with a full loft area offering lots of storage. Original features including baseboard trim, hardwood flooring, a grand staircase and much more. The main level boasts separate formal sitting and dining areas, plus a family room, 3pc bath and laundry. The modern kitchen was updated 8 years ago and boasts a spacious center island with seating and views of the back yard teeming with manicured gardens full of perennials and a locust tree centerpiece. 4 bedrooms on the 2nd level give lots of room for family or guests and has a full bath with jacuzzi tub. A quiet back deck is a haven for an afternoon of relaxation, or slip over to the inground 14x28 pool with a privacy fence for a dip. Lots of updates but you can still feel the history of 165 years as you walk through each room. A convenient location close to the school, post office, pharmacy, Medical Centre and Foodland. A truly magnificent property inside and out and you will not be disappointed! (id:60626)
Century 21 Lanthorn Real Estate Ltd.
8795 Hitch Terrace
Mission, British Columbia
Welcome to Abbey Mills, a rare opportunity to own within a 9-lot luxury non-strata subdivision offering breathtaking views of the surrounding landscapes, creating the perfect backdrop for your dream home. This exceptional location combines tranquillity with convenience, with shopping and recreational amenities just moments away. These lots will be serviced by early 2025, making now the ideal time to secure your slice of paradise and begin planning the home you've always envisioned. 400 amp service available. (id:60626)
Sutton Premier Realty
79 Manitoba Street
Toronto, Ontario
Charming Bungalow on a Premium 125 Ft Deep Lot in South Etobicoke! Welcome to 79 Manitoba Street a rare opportunity to own a solidly built bungalow on a generous 35 x 125 ft lot in a high-demand pocket of Mimico. Nestled among mature trees and surrounded by custom-built homes, this property offers endless potential whether you're looking to renovate, build new, or invest. Featuring 2+1 bedrooms, a full basement with separate entrance, and a spacious backyard perfect for entertaining, gardening, or future expansion. Located just minutes from Lake Ontario, Humber College, parks, transit, highways, and the vibrant shops and cafes of Lakeshore Blvd. (id:60626)
Royal LePage Platinum Realty
7143 Ladner Street
Powell River, British Columbia
OCEAN VIEW MASTERPIECE WITH FOREST BACKDROP! Rare opportunity to own one of Powell River's most stunning ocean-view homes. Perched to capture showstopping, unobstructed views of the Salish Sea from nearly every room... including the garage. Yes, even your car gets a view. This immaculate home offers 3513 sq ft of beautifully maintained living space, perfectly positioned between ocean and forest for privacy and peace. The main level features a bright, open layout with oversized windows, a custom stone fireplace, and direct access to a wraparound deck made for golden sunsets. The kitchen includes a large island, breakfast nook, and formal dining area. The spacious primary bedroom opens to the deck and boasts a walk-in closet. Downstairs includes a guest suite with patio access, rec room, office, laundry, and a hot tub for evenings under the stars. The flat back yard is fully fenced and boasts apple and pear trees. MOVE IN READY! (id:60626)
Royal LePage Powell River
489 Cockshutt Road
Brant, Ontario
Simply put, this home will truly wow you in person! You have to see it for yourself to understand just how special it is. Featuring 3 bedrooms and 2.5 bathrooms. Welcome to a country retreat where history and tradition intertwine. Nestled on over 2.7 acres of lush greenery, this century home offers irresistible charm and tranquility, perfect for those seeking a peaceful rural escape. Step onto the inviting front porch to soak in views and gentle breezes. Inside, discover a graceful blend of antique character and traditional amenities, with gleaming hardwood floors and sunlit spaces. The spacious eat-in kitchen is outfitted with stainless steel appliances, abundant storage, and panoramic estate views. A convenient mudroom and stylish two-piece powder room ensure practicality, while the expansive family room radiates warm farmhouse comfort. The formal dining room, adorned with a rustic antler chandelier (even more beautiful in person), coffered ceiling, and large windows, creates a perfect space for memorable gatherings. Upstairs, the serene primary bedroom features a walk-in closet. The second floor also features a spacious 5-piece bath, a laundry area, and a terrace for relaxing above the gardens, where you can soak in the peaceful outdoor sounds. For gardening enthusiasts, a large fruit and vegetable garden awaits, while a custom fire pit is ideal for cozy evenings with loved ones. The fully insulated and heated detached garage accommodates three vehicles, providing ample space for parking, or use it as a workshop or games area - it's totally up to you. This lovely property is more than a home; it's a sanctuary where every detail inspires comfort and a connection to nature. Just minutes from Brantford and Highway 403, this location is conveniently situated near popular community destinations such as Windmill Country Market, Little Brown Cow Market, and Devlin's Country Bistro. Book your showing TODAY! (id:60626)
Right At Home Realty
23 Old Trafford Drive
Trent Hills, Ontario
EXCEPTIONAL BUNGALOW ON A BEAUTIFULLY LANDSCAPED LOT WITH LOADS OF STYLE AND MODERN FINISHES, BACKING ONTO GRASSY PASTURES WITH OPEN VIEWS FROM YOUR DECK OR PATIO. Why settle for basic when you can have THIS! Welcome to the kind of bungalow that turns heads and yet in a tranquil setting where you can chill both inside and out. Located in the charming community of Hastings ON, walking distance to ALL amenities such as shops, restaurants, cafes, groceries, fitness centre, school, library, and where A RIVER RUNS THROUGH IT! Trent River on Trent Severn Waterway, in the heart of the village, provides excellent recreational activities such as boating, fishing, swimming, traveling the TSW lock system or relaxing at the water's edge. When it's time to play, Oakland Greens GC, Warkworth GC, Bellmere Winds GC, beaches, marina, trails etc are all near by. The tastefully decorated home is crisp and clean ticking all the boxes for you to live very comfortably. It features a solid brick & stone exterior, large covered porch to enjoy morning coffee or sunset chats, walk-out to a huge deck for outdoor dining and/or relaxing by the gas firepit. Inside provides a multitude of upgrades that captures the essence of design with custom concepts on both levels. MF 9' ceilings gives the open concept a spacious feel throughout the LR with a vaulted ceiling, dining area and well appointed kitchen with granite counters and SS appliances. MF also features a large primary & ensuite, 2nd BD & 4pc Bath, MF Laundry w/WO to extended garage. And WAIT FOR IT - YES, a fully finished LL with W/O onto a patio designed to enjoy a peaceful connection with nature. Inside - a greeting place w/gas fireplace, theatre area, office/games spot, 2 BDs, 3 pc Bath w/WI shower, workshop and ample storage. An extensive list of upgrades & home inspection are available upon request. (Hot Water Heater - rental) Discover the desirable lifestyle of village living and DON'T miss this beauty, a move-in ready HOME! (id:60626)
Royal Heritage Realty Ltd.
102 Rantz Road
Petawawa, Ontario
Welcome to 102 Rantz Rd. This Scandinavian style chalet is perched atop the rugged Canadian shield offering sweeping views of the tree tops and glimpses of the Petawawa River. Walk in the door and be awed by the natural light flooding in, seamlessly blending the outside with the inside. Masterful craftsmanship of the post and beam construction. Polished concrete floors, in floor heating, amazing pine staircase, and floor to ceiling windows all give the feeling of being in a spa! The kitchen offers a 12' island with seamless white cabinetry, soft touch closures and stainless appliances. There are 2 primary suites offering attached spa like baths (1 on the main floor and 1 on the 2nd floor). Mud room area with loads of closet space and a main floor laundry. Make your way up to the 2nd floor where you will find 2 good sized bedrooms with unique access to the large deck. The 2nd floor deck is a private and relaxing area great for yoga or entertaining with its own outdoor shower! The deck has a glass balustrade and waterproof Goodyear membrane. The bedrooms each have energy-efficient heat pumps with AC. This style of home is perfect for the outdoor enthusiast! (id:60626)
RE/MAX Pembroke Realty Ltd.

