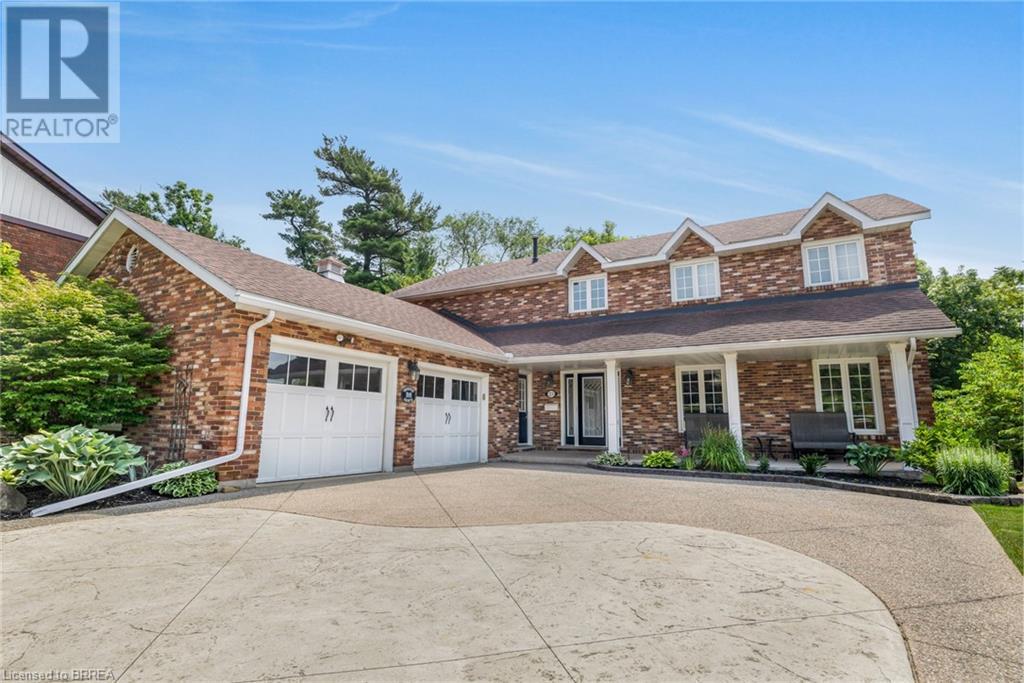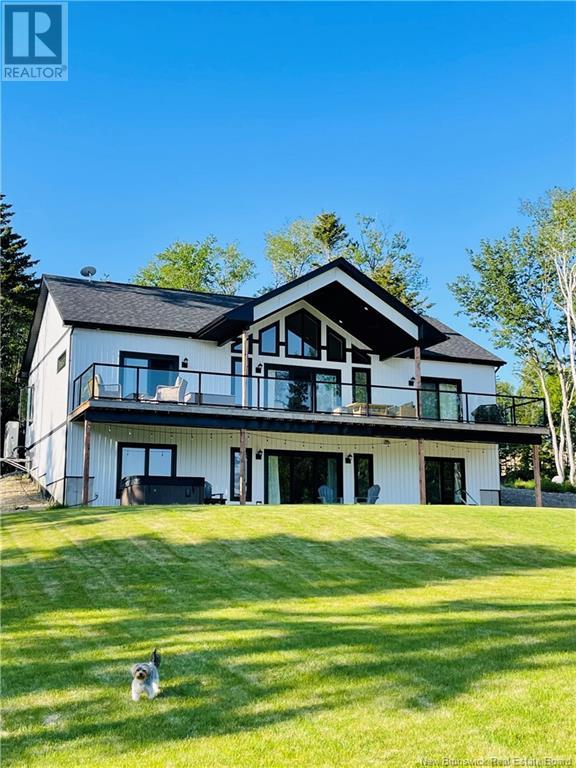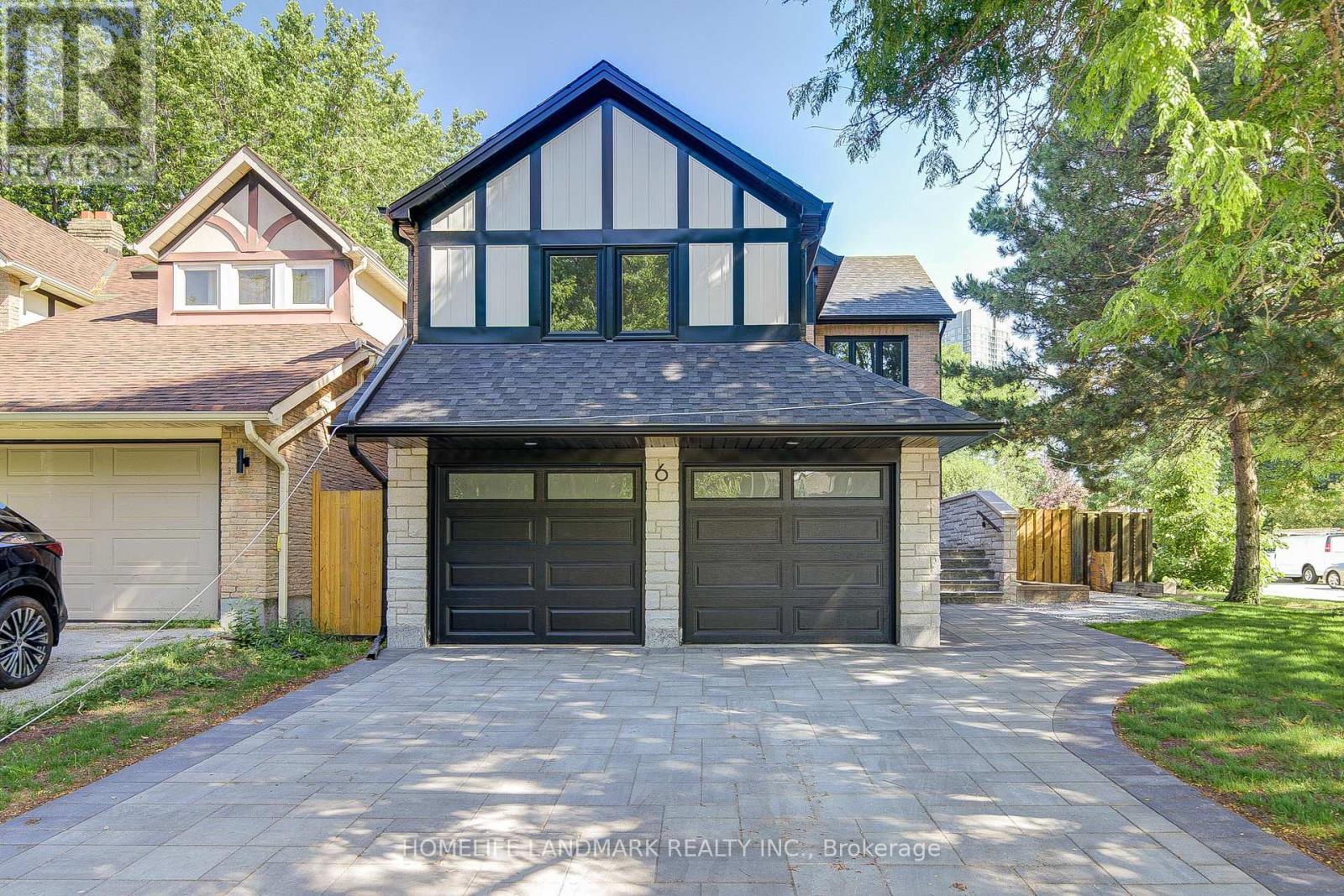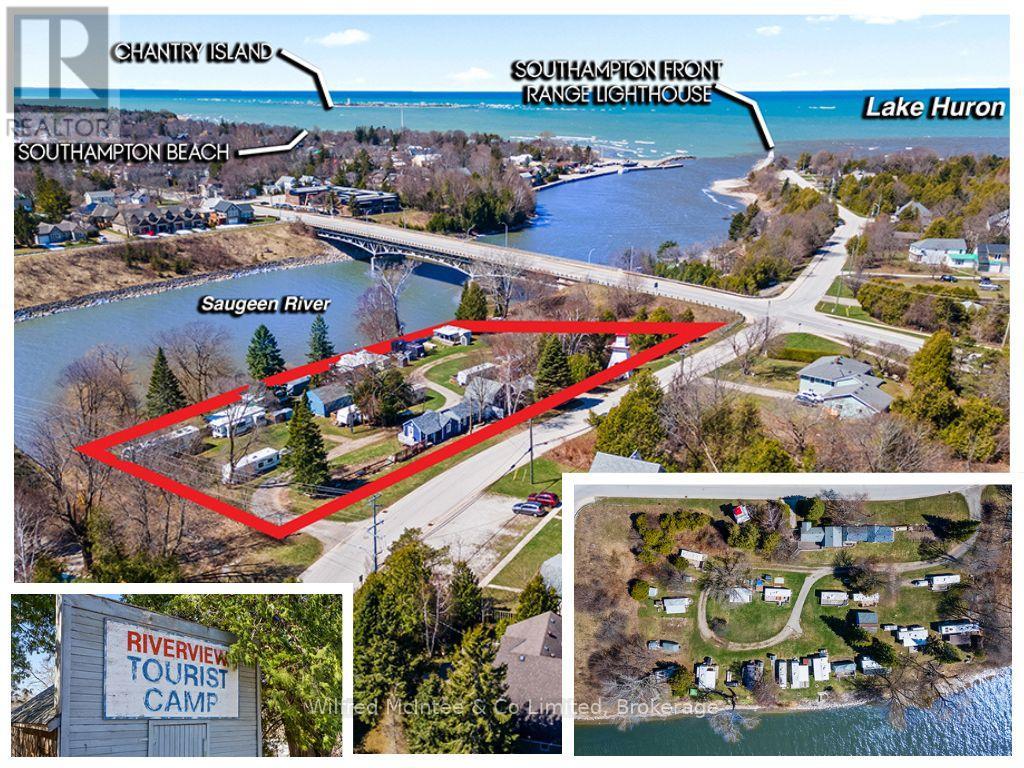4 1488 Victoria Drive
Port Coquitlam, British Columbia
Discover this stunning 3-bedroom and den, 3.5-bath bareland strata home nestled at the foothills of Burke Mountain in Port Coquitlam. Built in 2018, this 2,759 sq. ft. home boasts custom features like durable Hardie plank siding, built-in surround sound, and an outdoor gas fireplace for cozy evenings. The spacious primary bedroom includes two walk-in closets, offering exceptional storage. The extra large rec room downstairs is perfect for family gatherings or watching the big game. Tucked off Victoria Drive and backing onto serene Watkins Creek, the private backyard and covered deck is a tranquil retreat. Steps to transit and Leigh Elementary, this property provides a rare opportunity for single-family living for the price of a townhome. Call today! (id:60626)
Royal LePage Sterling Realty
2082 Horizon Drive
West Kelowna, British Columbia
Boasting over 4700sqft of quality craftmanship, this large family home sits at the top of Horizon drive with sweeping views across the valley. It's main level offers an open concept layout featuring a large kitchen with granite countertops and high end SS appliances, custom stone wood burning fireplace to heat the home through winter, views from every window and an oversized covered balcony. Upstairs you'll also find 3 bedrooms including a primary bedroom and luxury ensuite equipped with heated floors, jetted tub, double vanity, custom shower and large walk in closet. Downstairs comes with 2 more bedrooms, open livings spaces, another oversized deck, bonus room and massive theatre room flaunting it's 140"" projector screen, surround sound and wet bar for entertaining at the highest level. It's Large driveway leads to an oversized double garage with room for a workshop. The lot also stretches across the road to offer additional parking and room for toys. Fully fenced and irrigated backyard. Built in sound system throughout the home. Over 1000sqft of additional storage space. And even a bonus chicken coop for your fresh eggs every morning! This home has it all! (id:60626)
Oakwyn Realty Okanagan
23 Scarfe Gardens
Brantford, Ontario
Your dream home awaits! Escape the chaos of city life and discover peace, space, and comfort in one of Brantford’s most desirable neighbourhoods. This beautifully maintained 2-storey home offers 3+1 bedrooms, 4 bathrooms, and a finished basement — ideal for growing families, remote work, or multi-generational living. Tucked on a quiet cul-de-sac surrounded by mature trees and trails, you’ll enjoy the perfect blend of calm and convenience, with easy access to Hwy 403, schools, shopping, and the Grand River. Whether you're entertaining in the open-concept main floor, relaxing in your private backyard oasis, or cozying up by the fireplace — this is the lifestyle upgrade you've been waiting for. Welcome to your dream home! Welcome to 23 Scarfe Gardens. (id:60626)
Pay It Forward Realty
154 Caledonia Road
Toronto, Ontario
Welcome to 154 Caledonia, the perfect next step for first-time buyers or anyone ready to move up from condo living. This charming detached home offers three spacious, light-filled bedrooms, giving you room to grow, work from home, or simply spread out. The main kitchen is functional and bright, with plenty of cabinet space and a layout ideal for both everyday meals and weekend hosting. The open-concept living and dining area creates a warm, comfortable space to relax or entertain, with just the right blend of character and updates. The fully underpinned and renovated basement features a separate entrance and a rough-in for a second kitchen ideal for future rental income, an in-law suite, or extended family. With a sump pump, footings ready for a future addition, and thoughtful upgrades throughout, the home is move-in ready and future-proofed. Outside, enjoy a peaceful backyard retreat complete with a pizza oven, a second-floor deck for lounging, and beautiful curb appeal. Located in a growing, community-oriented neighborhood, this home offers the space, flexibility, and freedom you've been waiting for. (id:60626)
Royal LePage Security Real Estate
4813 Sea Ridge Dr
Saanich, British Columbia
Sunny Broadmead Retreat-West Coast Living on a ¼-Acre Oasis. Discover your private sanctuary in Victoria’s exclusive Broadmead. This bright, tri-level executive home sits on a flat, landscaped ¼-acre, steps from the Galloping Goose Trail, Mount Douglas & local beaches. Surrounded by cedars & gardens, it features skylights, wraparound windows & timeless west coast design. The main level offers a marble foyer, primary bedroom w/ garden views, spa-like ensuite, den & large laundry room. Upstairs, enjoy open-concept living/dining w/ oak floors, fireplace & French doors to large deck. The kitchen has custom cabinetry, island cooktop & walk-in pantry. Downstairs has 2 beds, a bath & a soundproof flex room—ideal for teens, a studio, or in-law suite. The fenced backyard includes patios, pergolas, gardens, a fireplace & hot tub. Extras: EV-ready garage, irrigation, and close to top schools, downtown, ferries & the airport. A rare chance to own a bright, versatile home in a peaceful setting. (id:60626)
Coldwell Banker Oceanside Real Estate
478 Cressy Bayside Road
Prince Edward County, Ontario
Welcome to 478 Cressy Bayside Road. A truly unique waterfront home situated on approximately 3.5 acres, featuring over 530 feet of shoreline with a cobble-pebble beach, private point, and protected cove. Many neighbours know the property as The Carson Farm, easily recognizable by its sunshine yellow barns and stately red brick house. The recently renovated century home is at the heart of it all. With four bedrooms and two full bathrooms, as well as two laundry areas and two staircases, the layout could easily accommodate an in-law suite or duplex style living or remain a spacious single-family home. The kitchen has just been redone, showcasing the original exposed brick wall and offering views of the barn and Rugosa rose bush through the kitchen sink window. A newly added five-piece bathroom on the second floor includes a large soaker tub and laundry hook-up. Hardwood floors throughout, tin ceilings and more original character remains. The three-season sunroom spans the entire front of the home, overlooking your private cove and sure to become your favourite spot. The various barns and sheds on the property are full of potential. Imagine farm animals, a dreamy event space, an art studio, or a peaceful rural retreat. The two cabins overlooking the cove are zoned specifically as tourist cabins and are blank canvases ready to be transformed into cozy waterfront getaways. Guests can enjoy a private pebble beach or anchor their boat in the sheltered cove. The wide lot slopes gently toward the water and features perennial gardens, fruit bushes, and apple and pear trees. You will be in great company with excellent eateries, wineries, cideries, and farm stands just down the road. It is time to live Bayside in Prince Edward County. (id:60626)
Harvey Kalles Real Estate Ltd.
69 Alexander Court
Trent Lakes, Ontario
Set on over 5 private, forested acres with 260 feet of waterfront, this stunning property seamlessly blends tranquility and adventure. The home features 3 bedrooms, 2 full bathrooms, and elegant oak hardwood flooring, complemented by heated tile floors for year-round comfort. The living room impresses with soaring 17 ft ceilings and floor-to-ceiling windows, bathing the space in natural light and showcasing breathtaking views. Designed for both function and style, the kitchen boasts 14 ft ceilings, Jenn-Air appliances, a double-level baking oven, induction cooktop, in-counter vented hood fan, quartz countertops, custom cabinetry, and a coffee/evening bar. Separate pantry/storage room for enhanced convenience. A versatile 3-season sunroom/office provides additional space to unwind or work with a beautiful view. The primary bedroom includes a double-door closet, with 2 more spacious bedrooms on the main floor. The home includes a 200-amp electrical panel, a $16K Cummins generator that automatically powers the property, a high efficiency propane furnace and hot water tank. The oversized double-car garage offers an exterior access door and an unfinished loft, ready for customization.Outdoor living is exceptional, with newly rebuilt decking and a staircase leading to the lake, plus a new dock system that stays in place year-round. Additional features include a sauna (as-is), woodshed, and outdoor storage. The 4-season log cabin is the ultimate entertainment space, complete with new windows and doors, a wet bar, pool table, and a 2 pc bathroom. Extra storage and a partially full-height basement with a crawl space for extra storage and exterior only access provide even more flexibility.This waterfront haven with stunning sunset views offers the perfect blend of modern comfort, rustic charm, and outdoor adventure with walking access to Kawartha Haliburton Provincial Park and direct entry to snowmobiling and ATV tails. (id:60626)
RE/MAX Hallmark Eastern Realty
34156 Range Road 270
Rural Red Deer County, Alberta
A Rare Opportunity to Own a Fully-Equipped 79.57-Acre Ranch—Set Up for Horses, Cattle & Country Living. Larger properties with this level of infrastructure don’t come along every day. Whether you’re an equestrian enthusiast, cattle rancher, or simply craving wide open space and self-sufficient living, this versatile property offers the ultimate blend of functionality, freedom, and rural charm.At the heart of the property is a spacious 3,283 sq.ft. home with original smaller home built in 1948 and a two storey addition newly built and attached in 2004. This is uniquely designed for large families. With four generously sized bedrooms, three full bathrooms, and bright, open living spaces, there’s room for everyone to thrive. Main floor laundry, tons of storage, and a layout that balances privacy and connection make everyday life smooth and comfortable. Enjoy your morning coffee or evening sunsets on the covered front porch, soaking in views of your own private paradise. A double attached garage adds secure parking and extra room for tools, tack, or gear.Turnkey Ranch Setup – Everything You Need is Already Here. This property is fully developed for horses and cattle, offering an incredible range of outbuildings and amenities. Including a 36x60 Barn with 3 tie stalls and 8 box stalls, 60x72 Indoor Arena—perfect for year-round training or easily convertible to a massive shop, Dedicated Hay Storage to keep your feed dry and secure, Animal Shelter for added protection during rough weather, 60 ft Round Pen for groundwork, lunging, or training, 10 Stock Waterers, Multiple Storage Buildings for equipment, feed, or personal use and a well-planned corral system for efficient animal handling and management. A creek meanders through the land, adding not only natural beauty but also a valuable secondary water source. Expansive pastures and a functional layout mean you can bring livestock and get to work or enjoy your hobby without having to build from scratch.Conveniently locat ed just a short drive to Olds, Innisfail, and Red Deer, you'll enjoy the tranquility of country life with the convenience of nearby amenities and services.Whether you’re looking for a working ranch, an equine training facility, or a peaceful family homestead with room to grow—this rare gem checks every box. (id:60626)
RE/MAX Real Estate Central Alberta
80 Fiander Road
Bocabec, New Brunswick
Welcome to this exceptional waterfront home, newly constructed in 2022, set on over 20 acres of peaceful landscape with approximately 700 feet of accessible shoreline (+/-). Thoughtfully designed with over 3,100 sq. ft. of refined living space, this walk-out bungalow blends timeless sophistication with modern comfort. The open-concept main level showcases a chef-inspired kitchen with quartz countertops, an oversized island, and a hidden walk-in pantry, ideal for both entertaining and everyday living. The living room features a cozy wood-burning fireplace insert, while the spacious primary suite offers a spa-inspired ensuite and walk-in closet. A second large bedroom and a full bathroom complete the main floor. The fully finished lower level includes two additional bedrooms, a third full bathroom, and a grand family/rec room with a wood stove and walkout access to a secluded patio with stunning water views. Additional highlights include a detached double garage with loft storage, open field space, a charming off-grid guest bunkie, a proven Airbnb success, and a hidden forest wedding venue accommodating up to 100 guests, making this a truly versatile and income-generating retreat. Located just minutes from the world-renowned St. Andrews-by-the-Sea, this rare property offers the perfect blend of seclusion, comfort, and natural beauty. Private viewings by appointment only. Seller is a licensed real estate salesperson in the Province of NB. (id:60626)
Keller Williams Capital Realty
2242 Ingersoll Drive
Burlington, Ontario
Look no more! An exceptional opportunity to own a beautiful raised bungalow situated on an impressive 63 x 271 foot lot, located in a quiet and highly sought-after neighbourhood in Burlington! This property offers a Muskoka-like setting in the heart of the city! The private outdoor sanctuary encircled by mature trees provides natural tranquillity and features an impressive 18x36 feet heated in-ground swimming pool, a 6-seater hot tub, a gazebo, and an oversized, maintenance-free composite deck. This one-of-a-kind property has so much outside, like inside the house. A thoughtfully designed addition (2016) allows a total of 1890 sf on the main level, offers an unparalleled open concept living space, tastefully decorated with attention to detail and quality in mind. Stunning gourmet kitchen boosted with top-of-the-line built-in appliances like SubZero fridge(2016), 6-burner Wolf dual fuel range(2016), and a huge centre island gives a chance for the family and friends to gather and entertain. The sunlit dining room overlooks the deck, garden and swimming pool. The main floor primary suite is a private retreat with an exclusive sitting area, a luxurious 3-piece spa ensuite, a generous walk-in closet with closet organizers and a double sliding doors leading to a deck and the pool area. Secondary bedrooms have a walk-in closet and a double closet, both with closet organizers. The partially finished basement provides additional living space, featuring a recreational room with a wood fireplace, an open-concept bedroom, a den, and a three-piece bath. This extensively upgraded and move-in-ready house is waiting for the buyer who will appreciate its value. Conveniently located close to all amenities: shopping, schools, park, recreational centres and major highways. (id:60626)
Sutton Group Quantum Realty Inc.
6 Eddy Green Court
Vaughan, Ontario
Dont miss this opportunity a truly turn-key, fully upgraded home in the heart of This beautifully redesigned home has been rebuilt from the inside out with top-quality finishes and fully permitted renovations. Located on a quiet court in a sought-after Vaughan neighborhood, this property offers modern elegance, functionality, and peace of mind.-new light wood flooring throughout stylish and timeless, Stunning modern kitchen with all new high-end stainless steel appliances, New framing, insulation, electrical wiring, and security system, New windows and doors, 2/3 of exterior walls rebuilt ,All-new contemporary bathrooms, Upper level with new stacked washer & dryer ,Professionally finished basement with 2 bedrooms and rough-in for a kitchen potential for rental income, New roof and new interlock front and back, Quiet and family-friendly court. Close to top-rated schools, parks, shopping, transit, and all amenities. New Furnace System, A/C, Hot water Tank(2025) (id:60626)
Homelife Landmark Realty Inc.
121 South Rankin Street
Saugeen Shores, Ontario
Opportunity is knocking! This is a rare chance to own a great investment property with solid income in the sought after lake side community of Southampton, located along the renowned Saugeen River near the shores of Lake Huron. Known as Riverview Tourist Camp and owned by the same family for over 50 years, this is a once in a lifetime opportunity. Situated on a 1.23 acre riverfront lot with expansive river frontage and amazing river views this property is something special. The camp is currently comprised of 20 seasonal trailer sites with electricity and municipal water & sewer (with the possibility of 2 more sites), a shower/bath building, two cozy cottages rented year-round, and a main 4 season house with 2 bedrooms/1.5 bathrooms. The home would be perfect to use as your own private getaway or as an additional rental accommodation to drive more revenue. The current zoning is commercial recreational and environmental protection giving way to a number of potential uses subject to the proper consultation and approvals with the municipality and conservation authority. The Saugeen River is recognized far and wide for its world class fishing. Enjoy easy boating access to Lake Huron. This is an extraordinary opportunity to own a special little piece of Southampton. All measurements and boundaries are approximate and for reference purposes only. (id:60626)
Wilfred Mcintee & Co Limited














