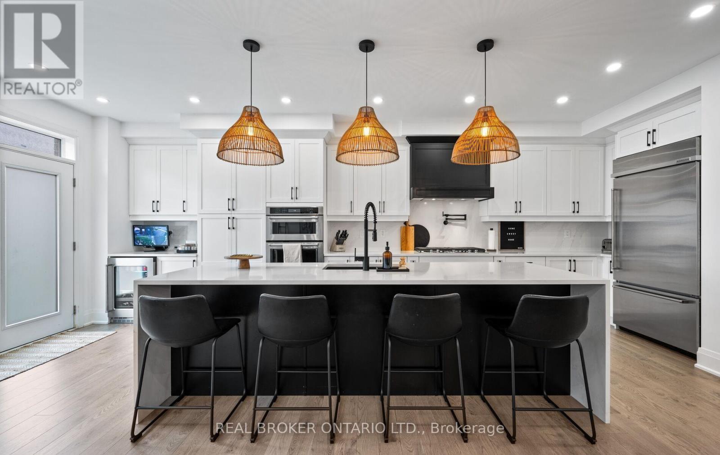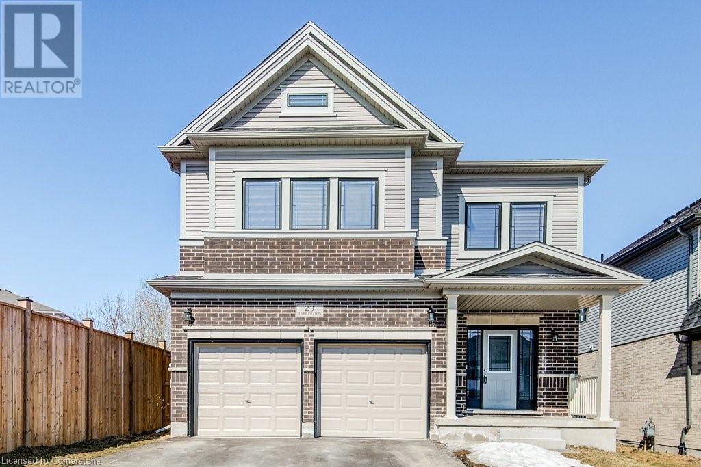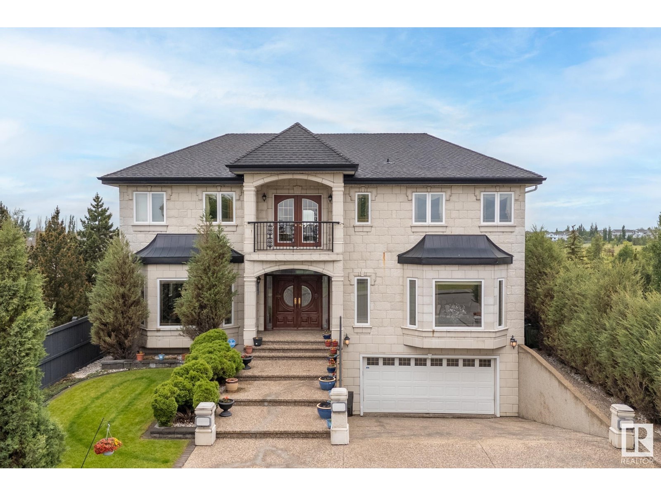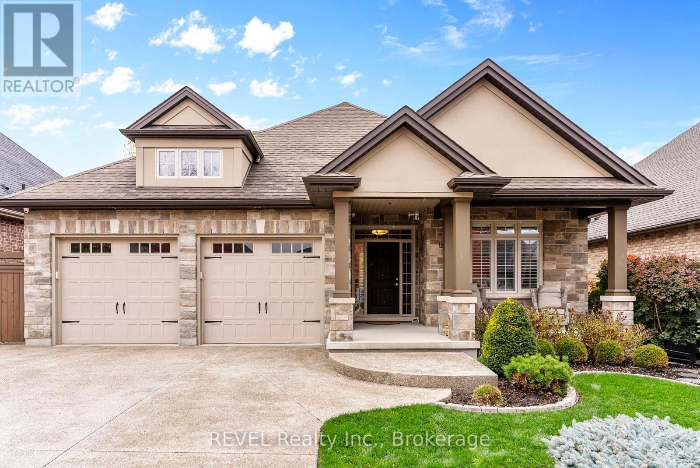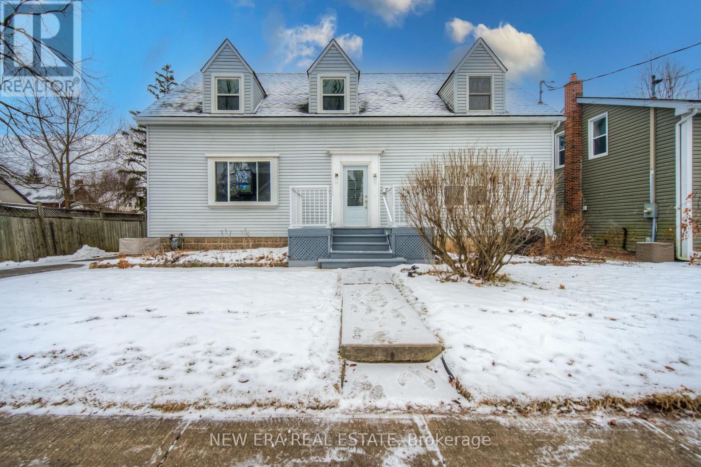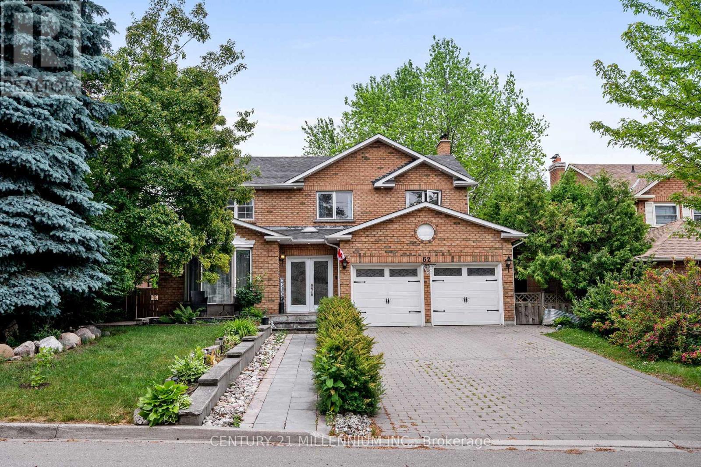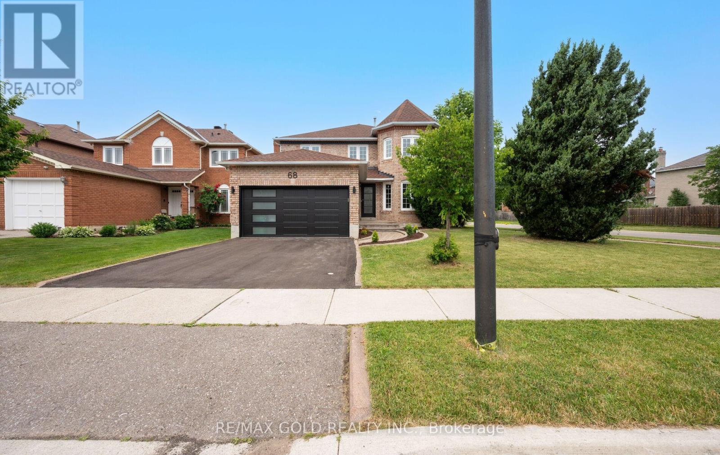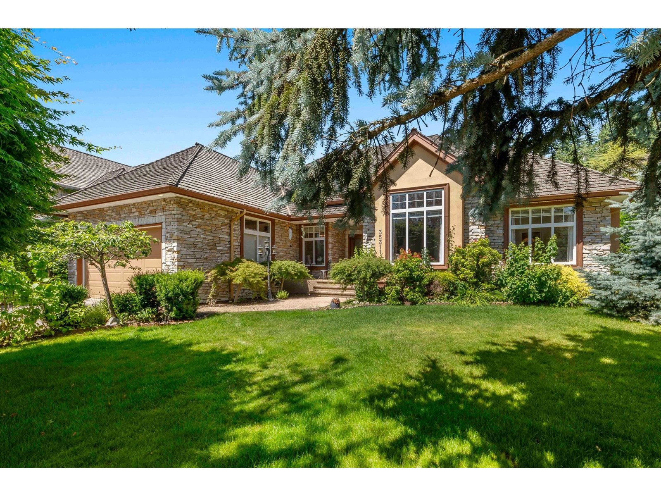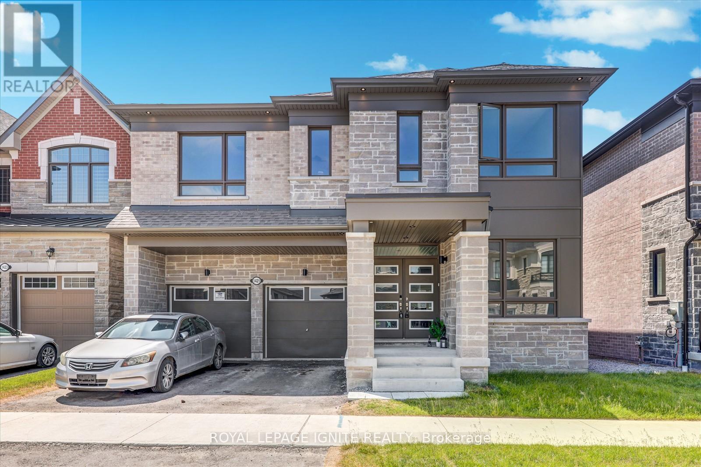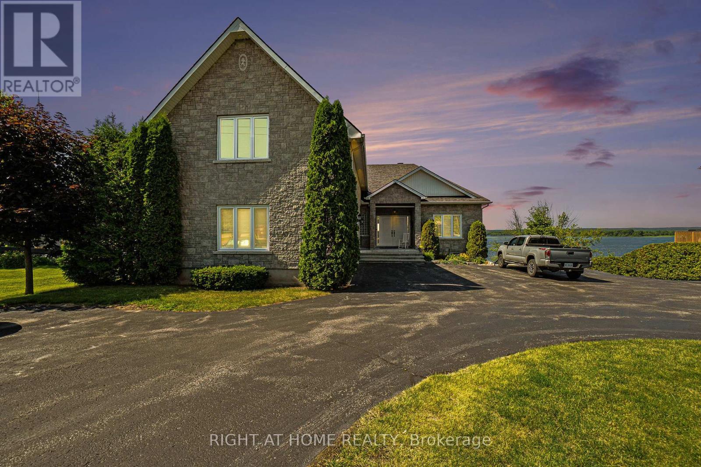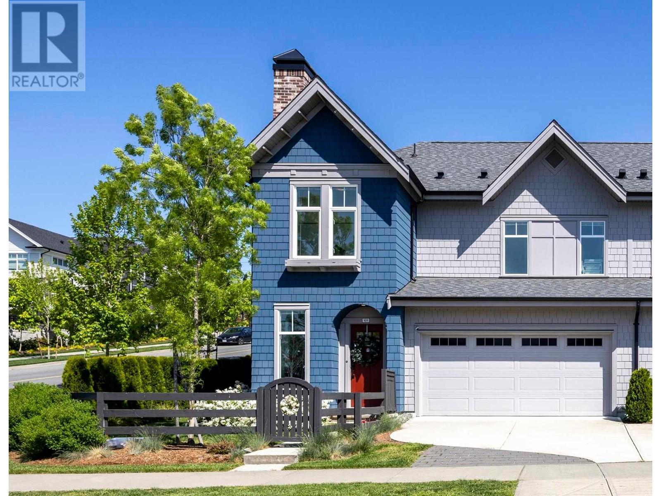10837 155a Street
Surrey, British Columbia
Open House Sat. July 05 from 2-4 pm. Best value! The largest home and lot for the lowest price! Spacious two level home with 2501 square feet of living area, situated on a prime 7857 square foot lot on a quiet street. Features include a vaulted ceiling in the entry, hardwood floors in the formal living and dining rooms, a spacious light oak kitchen, 4 generous sized bedrooms upstairs including a huge Primary bedroom with a 5 piece ensuite, a main floor den plus a 3 piece bath on the main floor, copper plumbing throughout, a huge wooden deck plus more! Updates include a brand new furnace, new interior paint, 19 windows (2021) washer dryer (2024) stove and dishwasher (2023) roof was done in 2007 plus lots more. This home is the best value in the price range and move in ready! Don't wait! (id:60626)
Homelife Benchmark Titus Realty
2377 Stone Glen Crescent
Oakville, Ontario
Immaculate 4-bedroom home offering over 2,200 sq ft of finished living space. Beautifully updated and move-in ready, just steps to top-rated schools and Oakville Trafalgar Hospital. The main level features hardwood flooring throughout, an open-concept living and dining area with a gas fireplace, and a spacious eat-in kitchen with upgraded cabinetry, appliances, and island seating. Upstairs, four generously sized bedrooms include a bright primary suite with double closet and private en-suite with soaker tub. The finished lower level adds versatility with a large recreation room, 3-piece bathroom, and laundry area. Enjoy the deep, fully fenced backyard with a two-tier deck, ideal for outdoor living. A double-car garage provides everyday convenience. A pristine home in one of Oakville's most sought-after neighbourhoods. Shingles 2020, Furnace 2019, Appliances 2019/2020 (id:60626)
RE/MAX Escarpment Realty Inc.
547 Veterans Drive
Brampton, Ontario
Welcome to this beautifully upgraded 4-bedroom, 4-bathroom home offering 2650 sq ft of refined living space in Northwest Brampton. From the moment you walk through the double door entry, you're greeted with style and function. The open-concept main floor features 9-ft ceilings, 2x2 porcelain tiles, rich hardwood floors, and a waffle ceiling with pot lights. A bold black accent wall surrounds the cozy gas fireplace, adding depth and contrast to the space. The custom kitchen is the heart of the home, boasting extended cabinetry to the ceiling, a built-in wall oven, gas cooktop, custom hood with pot filler, and a stunning waterfall quartz island perfect for family living and entertaining. French doors lead to the backyard for seamless indoor-outdoor flow .Upstairs, you'll find continued luxury with 9-ft ceilings, 12x24 upgraded tiles, and hardwood floors throughout no carpet. The primary suite offers a coffered ceiling, his & hers walk-in closets, and pendant lighting. The en-suite features an oversized custom shower and upgraded finishes. Three of the four bedrooms include built-in closets, plus a convenient upstairs laundry room. All bathrooms feature quartz countertops, undermount sinks, upgraded faucets, and taller vanities. Additional highlights include: 8-ft solid shaker-style doors Upgraded baseboards & casings, Mudroom with built-in cabinets, Rod iron staircase pickets, Black hardware & upgraded light fixtures throughout. Side door entrance & cold cellar, and Exterior security cameras. Perfectly located near schools, parks, and everyday essentials this move-in-ready home checks every box. (id:60626)
Real Broker Ontario Ltd.
23 Harrington Road
Guelph, Ontario
Your dream home awaits at 23 Harrington Rd, Guelph. This stunning Hail model by Fusion Homes is a spacious 2,980 sqft detached home with $70K worth of premium upgrades from the builder. Boasting 4 bedrooms and 3 bathrooms, this home is packed with high-end finishes and features, including 9-foot ceilings on all floors, and is situated in the peaceful, family-friendly neighborhood of Huron. Fusion Homes, known for their dedication to quality and customer satisfaction, has crafted a residence that radiates elegance and offers a luxurious lifestyle, without the wait for new construction. The nearly-new home, built just under two years ago, showcases a striking brick exterior. The open-concept main floor is perfect for entertaining, featuring 9-foot ceilings throughout. The gourmet kitchen comes equipped with quartz countertops, upgraded cabinetry, stainless steel appliances, and an island with a breakfast bar. The main floor also includes a spacious living room, a separate dining area, a breakfast nook, and a den/office for added convenience. The expansive primary suite includes a spa-like 5-piece ensuite with a luxurious soaker tub. This home also offers hardwood floors, top-of-the-line kitchen appliances, large windows for natural light, an extended breakfast counter, and luxurious granite kitchen countertops. Upstairs, the primary bedroom boasts a huge walk-in closet and abundant natural light from a large window. The other three bedrooms feature double closets. Last but not least, the basement has lot of potential with lookout windows. Located in the serene Grange neighborhood, shopping, parks & trails, and within walking distance of a plaza and best school, this home offers both luxury & accessibility. Don't miss the opportunity to own this stunning property. Book your private showing today! (id:60626)
RE/MAX Real Estate Centre Inc.
8828 146 Street
Surrey, British Columbia
RENOVATED & SPACIOUS! Nearly 3,000 sqft home on an 8,243 sqft west-facing corner lot. Features 4 bedrooms & 2 full baths upstairs. Main floor offers a massive living, dining, family area, full bath, and a bachelor suite as a mortgage helper. Recent updates: high-efficiency heat pump with A/C (2025), quartz kitchen with stainless steel appliances, hot water tank (2020), pot & stripe lights, new drapes (2021), fresh paint, new carpeted stairs with foot lighting. Concrete patio for BBQs, trees removed for more sun, extended driveway fits 8+ cars, plus a 23x20 detached garage. 1 Min walk to bus, 5 Min walk to schools, 10 Minute walk to parks, and Sikh Temple. You will fall in love with this amazingly well kept home! (id:60626)
Exp Realty Of Canada
4436 203 Street
Langley, British Columbia
This meticulously renovated gem is located in a perfect family neighbourhood. Designed with entertaining in mind, the open-concept chef's kitchen and dining area flow seamlessly, ideal for hosting dinner parties or everyday family meals. Upstairs, you'll find two bdrms and a spacious living room to relax in. The main floor features two bdrms, including a luxurious primary suite with spa-like ensuite, and direct access to your private yard. Step outside to your stunning backyard oasis, complete with lush turf, a relaxing hot tub, multiple seating areas, and a custom outdoor kitchen with a canopy, tinted glass, and TV mounts.With direct access to serene walking trails and additional greenspace behind the home, this property offers the ultimate in privacy and relaxation. Call today! (id:60626)
Royal LePage - Wolstencroft
3265 Oxford Street
Port Coquitlam, British Columbia
Discover this well-maintained 6-bedroom residence situated on a spacious, deep lot with potential for future development. The ground floor features a self-contained suite with a separate entrance-ideal for in-laws or generating rental income. Enjoy the huge backyard that backs onto trees for added privacy, brand new hot water heater. This home is centrally located, just steps away from transit options and local stores, short drive to Coquitlam Centre, Costco, and more nearby conveniences. Listed below BC Assessment value. See BC assessment map showing back lane access possibility (id:60626)
Stonehaus Realty Corp.
1216 Edinburgh Street
New Westminster, British Columbia
Step into timeless charm in this character-filled home featuring original stained glass windows, elegant cove ceilings on the main floor, and a stunning marble fireplace with tiled hearth. Textured plaster walls, archways, alcoves, and other heritage details add warmth and distinction throughout. The spacious basement, with separate entry and private access to the lush backyard with mature trees, offers versatile options-perfect for a multi-generational setup, student housing, or a cool teen retreat. A detached garage with quiet lane access adds convenience. This home blends historic charm with practical living for today´s lifestyle. (id:60626)
Exp Realty
1091 Tory Rd Nw
Edmonton, Alberta
Introducing a one-of-a-kind, custom-built executive 2-storey walk-out in prestigious Terwillegar Gardens. Situated on a prime estate lot backing and siding onto a park and pond, this home offers exceptional privacy and picturesque views. With over 5,300 sq/ft of luxurious living space, it features 5 bedrooms, 3.5 bathrooms, a grand living room with soaring ceilings, a main floor office, and a chef’s kitchen with custom cabinetry, granite countertops, and premium appliances. A stunning 3-storey vaulted atrium with waterfall, interior/exterior balconies, and a vaulted main floor deck with wood-burning fireplace elevate the home’s elegance. The fully finished walk-out basement includes a second kitchen, rec room, 4pc steam bath, and access to a triple attached drive-under garage with a snow-melt driveway. In-floor heating runs throughout the basement, garage, and all ceramic tile areas. Professionally landscaped, with a timeless stucco and stone exterior, exposed aggregate finishes, and much more. (id:60626)
Rimrock Real Estate
4 Tulip Tree Road
Niagara-On-The-Lake, Ontario
Built in 2011 by the renowned Rinaldi Homes, 4 Tulip Tree Rd boasts over 2000 sqft. of beautifully finished space, enriched with luxurious finishes and thoughtful upgrades that promise comfort and peace of mind. Inside, you're welcomed by a formal dining area that flows into an open-concept kitchen and living room. The kitchen features custom Elmwood Maple cabinetry, a generous granite island, built-in appliances, and refined California shutters carried throughout. The adjoining living room is highlighted by an oversized window framing views of your private backyard, along with a cozy electric fireplace. The main floor hosts the primary bedroom retreat, complete with a spa-inspired 5+ piece ensuite bathroom. Enjoy a jetted tub, double sinks, and granite countertops in this luxurious space. Nearby, the main-level laundry room offers added convenience with granite counters, a deep utility sink, and direct access to the mudroom and attached double garage. Downstairs, indulge in a wealth of additional living space. A second fireplace warms the expansive rec room for relaxing days at home. This level also includes a spacious guest bedroom with ample closet space, a 4-piece bathroom with radiant heating, a private office and a sprawling exercise area. Hidden away are several brand-new systems: an owned on-demand hot water heater, Culligan WiFi Softener, and a Culligan Smart Reverse Osmosis system, along with a newly installed furnace and central AC for modern efficiency and comfort. Step outside to a recently upgraded covered deck/patio, featuring premium Trex Select composite material. The fully fenced yard offers privacy and safety, while a front and back irrigation system keeps the grounds effortlessly green and manicured - plus there's enough parking for everyone with 6 spaces for vehicles. The driveway and side walkway were recently stripped, cleaned and sealed for durability and easy maintenance. 4 Tulip Tree is ready for you to call it home - don't miss out! (id:60626)
Revel Realty Inc.
2452 165 Street
Surrey, British Columbia
No strata fees or bylaws! Welcome to Hycroft-where this bright, corner row home feels more like a detached house. With 2,349sf, 4 beds, 4 baths, & sun-soaked S/W/N exposures, you'll love the open layout, 9' ceilings, built-ins, gas fireplace, & gourmet kitch w/Jenn-Air appls, gas range & quartz. French doors lead to a fully fenced yard w/turf & gas hookup-perfect for summer BBQs. Vaulted ceilings upstairs, finished bsmt w/rec room & guest suite down. Detached garage (EV ready), extra parking, irrigated landscaping. Steps to shops, schools, parks. This is the lifestyle upgrade you've been waiting for. (id:60626)
Sutton Group-West Coast Realty (Surrey/120)
1004 Savoline Boulevard
Milton, Ontario
Nestled on a rare 72-foot wide corner lot, this beautifully maintained home offers incredible space and versatility with 3 bedrooms, 2 bathrooms, and a bright family room with bay window on the second floor, plus 2 additional bedrooms and a full bath in the finished basement perfect for extended family or rental potential. The main floor features a separate living room, dining room, and a spacious eat-in kitchen with upgraded cabinetry, pantry, and walkout to a private backyard. Located close to schools, parks, transit, hospital, shopping, the Mattamy Cycling Centre, Kelso Conservation Area, Glen Eden Ski Resort, and just 20 minutes to the lakefront, this home also sits near the upcoming Milton Education Village, a future hub for post-secondary education and innovationmaking it not only a fantastic place to live, but also a smart long-term investment. (id:60626)
Century 21 Skylark Real Estate Ltd.
55 Wellington Street S
Hamilton, Ontario
Welcome to 55 Wellington Street in the heart of Dundas! This charming property features six spacious bedrooms and three modern bathrooms. Graced with spacious living areas and abundant natural light throughout, this home is perfect for both relaxing and entertaining guests. The main floor includes two bedrooms and a three-piece washroom offering great accessibility and convenience. Enjoy an exquisite and modern kitchen with ample cabinetry and counter space, perfect for culinary enthusiasts. An outdoor oasis awaits as the property includes a well maintained above-ground pool, ideal for summer relaxation and entertainment . The detached garage is not only practical for parking and storage but also includes a versatile loft space above, perfect for a home office, studio, or additional recreation area. Located close to parks, schools, shops, and trails, this home combines suburban charm with urban convenience.Don't miss out on this exceptional opportunity to make this wonderful property your new home! (id:60626)
New Era Real Estate
9710 Kennedy Road
Markham, Ontario
Welcome to 9710 Kennedy Rd - Rarely Available 100% Freehold 4-Bedroom Townhome with EV Rough -in in the Heart of Angus Glen! This exquisite property provides ample space throughout. Featuring modern finishes with a touch of tradition, the oversized, chef-inspired kitchen rough offers generous prep counter space, perfect for family gatherings. The Kitchen is fully equipped with upgraded cabinets, quartz countertops, undermount sinks, a contemporary backsplash, and more. Enjoy 9' smooth ceilings on both the main and second floors, an oak stair case with iron square pickets, and pot lights. In addition to the move-in ready interior, this home boasts two separate private exterior terraces, offering the best of both indoor and outdoor living! Perfect for Multigenerational Living. (id:60626)
Intercity Realty Inc.
62 Stargell Drive
Whitby, Ontario
Welcome to 62 Stargell Drive, a stunning and spacious home located in Whitby's highly sought-after Pringle Creek neighborhood. This beautifully renovated property features 4+2 bedrooms, 5 washrooms and a thoughtfully designed layout with an expansive living and dining area, perfect for families or entertaining. A cozy family room with a fireplace and a beautiful kitchen. Nearly $300,000 has been invested in high-end renovations, including a legal walkout basement with 2 bedrooms, 2 full bathrooms, kitchen, laundry room, a cozy recreation area with a fireplace, and its own separate entrance, ideal for extended family or rental income. This home sits on a generous 57-foot-wide lot and boasts a large driveway, double-car garage, and two spacious decks, accessible from both the kitchen and living room, offering great outdoor living options. A spacious patio area for outdoor dining and relaxation, and a well-landscaped yard thats perfect for summer enjoyment. Highlights include upgraded materials throughout, brand new windows, a modern kitchen with quartz countertops, pot lights, ceramic tiles, and gleaming hardwood floors. Bright and airy with plenty of natural light, The side of the house is fully concreted, providing easy access to the backyard, and includes a convenient storage shed. This is a bright, functional, and turn-key property that has been meticulously cared for by the homeowner. Truly a must-see! 'Click On Virtual Tour' (id:60626)
Century 21 Millennium Inc.
3117 Lefeuvre Road
Abbotsford, British Columbia
LOT VALUE!!!!! Developers Alert! Could be zoned for two Lots, 3 Story Home Lots, neighborhood is all getting developed, bring your ideas. Perfect for a starter home or an investment on a huge 85 X 120 Lot, .234 acre. Home is updated and currently rented to an excellent tenant, 220 power workshop or garage. (id:60626)
Royal LePage West Real Estate Services
68 Blackwell Place N
Brampton, Ontario
Located in the highly sought-after neighborhood of Peel Village next to the golf course. This stunning, newly renovated property boasts an impressive layout designed for modern living. It has 4spacious bedrooms and 5 luxurious washrooms, including a well-appointed office. As you enter you will be greeted by an inviting open concept living area that seamlessly flows into a stylish dining space. The beautifully updated kitchen features state of a art kitchen. This house includes a convenience of 2 laundry. Venture downstairs to discover a fully finished basement that offers 3additional bedrooms and cozy living/dining area and kitchen, complete with a separate entrance for added privacy and flexibility. Don't miss the chance to own this exceptional home that perfectly combines style, comfort, and functionality in Brampton. Schedule your viewing today and experience all that this remarkable property has to offer! (id:60626)
RE/MAX Gold Realty Inc.
35311 Hibiscus Court
Abbotsford, British Columbia
Downsize in luxury with this rarely available air-conditioned RANCHER on an over 7000 sf beautifully landscaped lot in Abbotsford's prestigious Eagle Mountain Neighborhood! This meticulously maintained property offers two large bedrooms and a home office large enough to be a third bedroom. With a formal living and dining room, as well as a family room and breakfast nook off the kitchen, you'll have plenty of room to entertain friends and family. Bring your house size furniture, no need to buy smaller pieces - the spaces are large and bright and the home feels much larger than it's 2000 square feet! Real hardwood floors, and solid wood cabinetry...you'll find quality finishes throughout. This home is perfect for those wishing to age in place without the burden of any stairs, in a quiet and safe neighborhood. Book your private appointment today. Home is where your Storey begins! (id:60626)
RE/MAX Treeland Realty
1421 Swallowtail Lane
Pickering, Ontario
Welcome to this stunning Mattamy-built residence in the prestigious Mulberry neighborhood. Boasting over 3,000 square feet of refined living space, this exceptional home seamlessly blends modern comfort with timeless elegance. The open-concept layout, enhanced by soaring 9-foot ceilings, offers a bright, airy ambiance that flows effortlessly throughout. Enjoy serene views of lush green space that provide a perfect sense of privacy and calm. The chef-inspired kitchen features top-of-the-line appliances and sleek finishes ideal for everyday living or hosting unforgettable gatherings. Crafted with impeccable attention to detail and sophisticated design, this home is a true standout. Don't miss this rare opportunity to own a piece of luxury in one of the areas most sought-after communities. (id:60626)
Royal LePage Ignite Realty
14084 114th Avenue
Surrey, British Columbia
Investors and Builders Alert. Fabulous 4 bedroom open floor plan basement entry home situated on a large 7836 SF lot perfect for kids, dogs & gardeners. Updates include new roof, new energy efficient appliances, newer furnace and Ac to keep you cool hot in summer days, modern paint colours, updated kitchen, new laminate flooring large workshop on cement slab with power & finished basement. Private back alley and RV parking. Very quiet neighbourhood with beautiful view of north shore mountains. Located in a family-friendly neighbourhood with convenient access to top-rated schools, 2 blocks to Surrey Traditional School. shopping, parks and major transportation routes. (id:60626)
Royal LePage West Real Estate Services
3001 Principale Street
Alfred And Plantagenet, Ontario
Live Your Dream on the Water And Let It Pay for Itself. Waterfront Legal Triplex - Here's your chance to live the ultimate waterfront lifestyle while generating passive rental income. Nestled on over 100 feet of private shoreline along the stunning Ottawa River, 3001 Principale is a rare, full stone triplex offering luxury, income, & long-term investment potential all in one extraordinary property. Whether you're a savvy investor or a homeowner dreaming of life on the water, this is the perfect mortgage buster: live in a beautiful 3-bedroom home with an oversized double garage, while two additional rental units offset your monthly costs. Triplex Configuration: MAIN UNIT: 3-bed, 2-bath with private deck, ensuite, double car garage and waterfront backyard LOWER LEVEL UNIT: 2-bed, 1-bath with Jack & Jill bath , large kitchen and dining, living room and stone patio. UPPER UNIT: 1-bed, 1-bath with private balcony overlooking the river. Each unit includes: Private entrance, In-Suite laundry, Gas fireplace, Open-concept layouts with high ceilings and recessed lighting, Separate gas meters for utility efficiency, High-end finishes. Outdoor & Lifestyle Features include: Over 100 feet of shoreline on the Ottawa River - perfect for boating, kayaking, and skating in winter, All-stone exterior (front and back), fully landscaped, with municipal services. Located in the heart of the village, just steps from shops, the LCBO, restaurants, and essential amenities, Only 30 minutes to Ottawa, and under 10 minutes to Rockland. Recent Upgrades & Extras: Built in 2007 with premium craftsmanship, New hot water tanks (2024), New parging (2024), Generator included, 3 stoves, 3 fridges, 3 microwaves, 2 washers, 3 dryers, Some furniture included. This isn't just a home, it's a lifestyle with built-in returns. Whether you live in one unit and rent the rest, or lease all three, this property offers an unbeatable combination of waterfront serenity, rental income, and future appreciation. (id:60626)
Right At Home Realty
18565 60 Avenue
Surrey, British Columbia
Custom built two story house, around 7200 sq ft lot in Cloverdale! This house features three bedrooms and two full bath upstairs, cozy family room with fireplace along with a dinning area. Also, it has a big sundeck off the kitchen overlooking the beautiful yard. The house has been fully renovated ,downstairs has one bedroom suite and a rec room. Ample parking on the driveway and a single attached garage. Walking distance to elementary school and transit right in the front. (id:60626)
RE/MAX Treeland Realty
101 3517 Baycrest Avenue
Coquitlam, British Columbia
Located in prestigious Burke Mountain, this 3-year-new home is still under warranty! Bright and spacious with 4 bedrooms, 2.5 baths, soaring 10-foot ceilings, and large windows in every room. The flowing layout, double garage, and huge fenced backyard are perfect for family living, BBQs, and play. Close to top private schools, shopping centers, restaurants, public transit, and nature trails. Whether upgrading or downsizing, this is where you start your family's next chapter. Contact us today for private showing. (id:60626)
Nu Stream Realty Inc.
42720 Walnut Avenue, Yarrow
Yarrow, British Columbia
WELCOME to the charming community of YARROW. Nestled between mountains and the vedder river this .70 of an acre property offers tranquility and peace. This stunning rancher has been meticulously RENOVATED in and out with numerous items like heat pump/AC, hot water on demand, electrical, plumbing, flooring, kitchen, bathroom, vinyl windows, large covered deck with a brand new multi slide patio door bringing the outside in, and a life long metal roof. On the outside you have a private hedged yard where the kids, dogs, and chickens can roam and don't forget about the large 12' x 28' detached garage/workshop for all your extra items. This home and yard is ready for a family to enjoy and all the hard work has already been done. It's an absolute must see! Come check it out. (id:60626)
RE/MAX Nyda Realty Inc.



