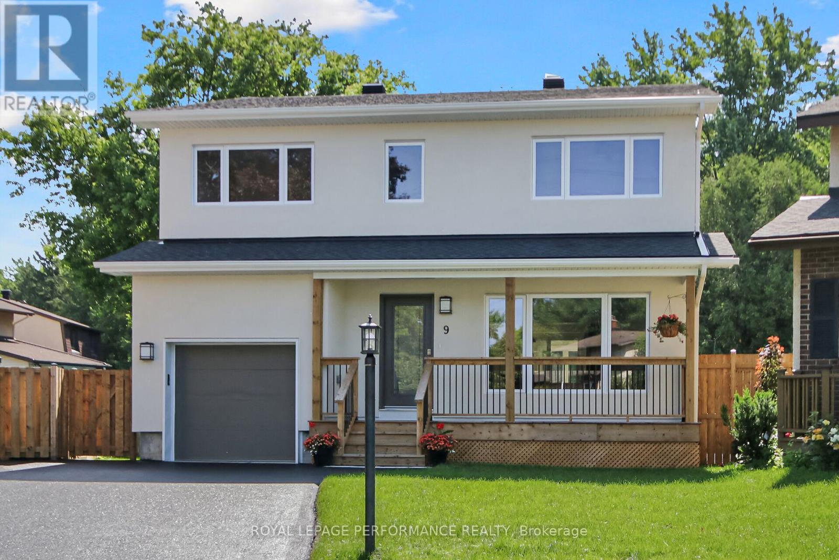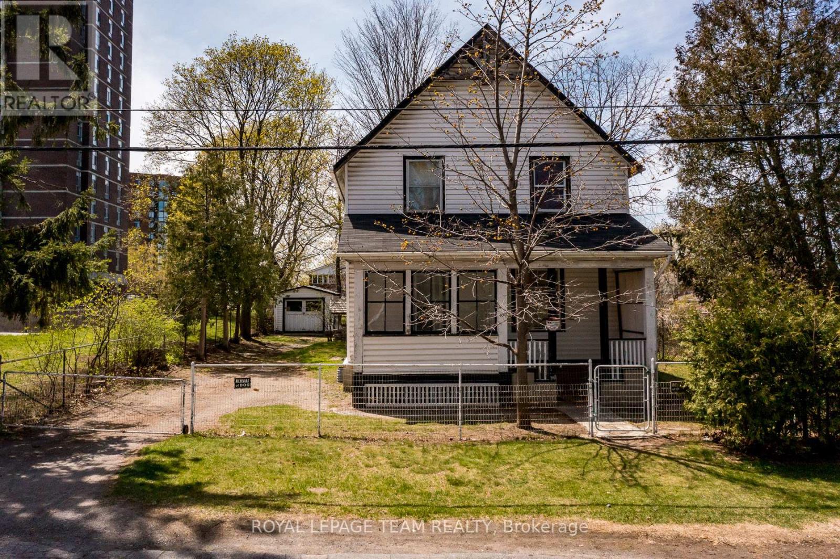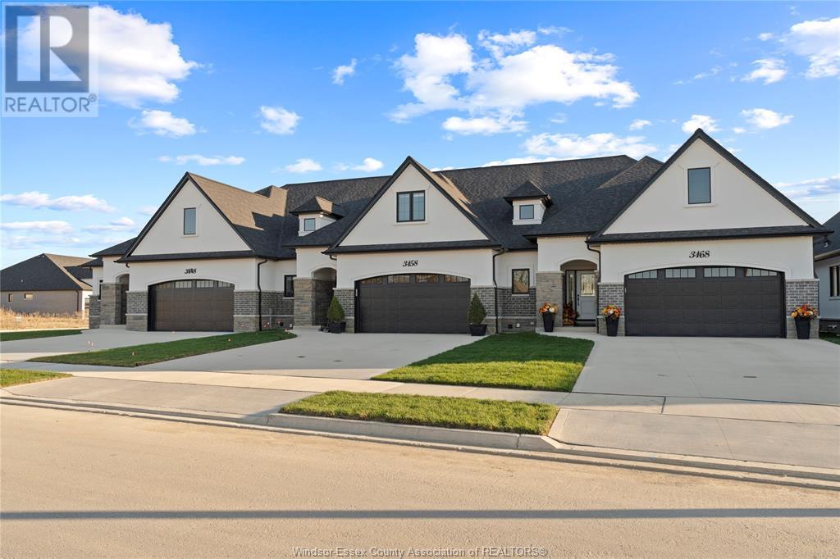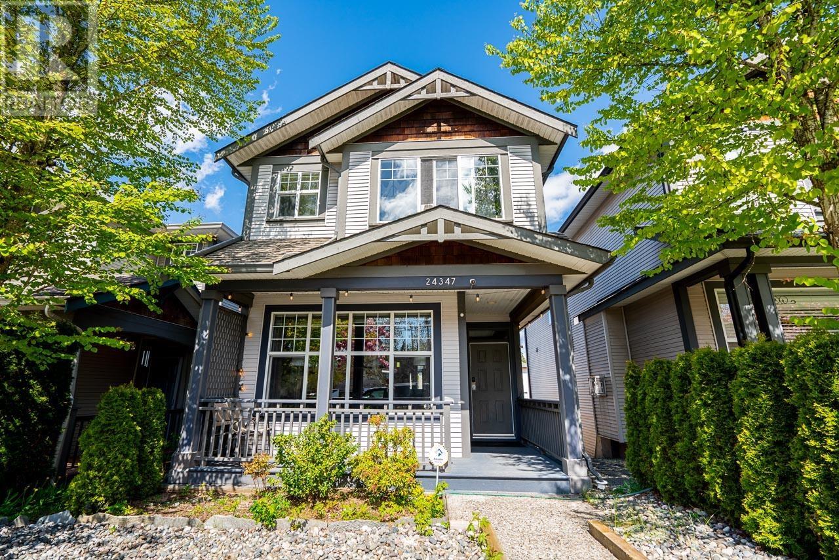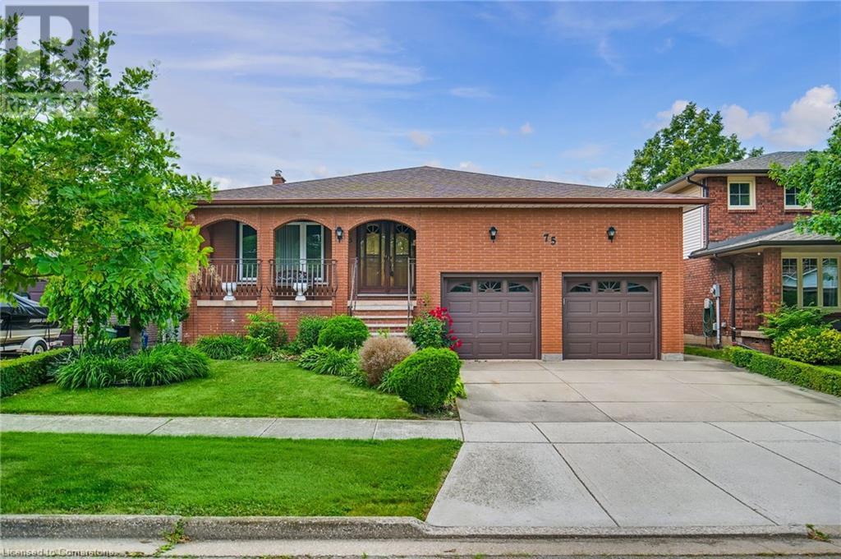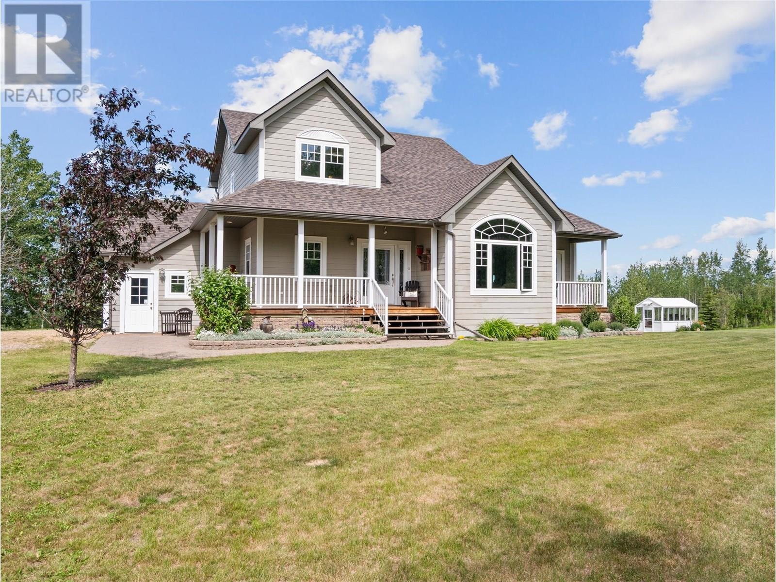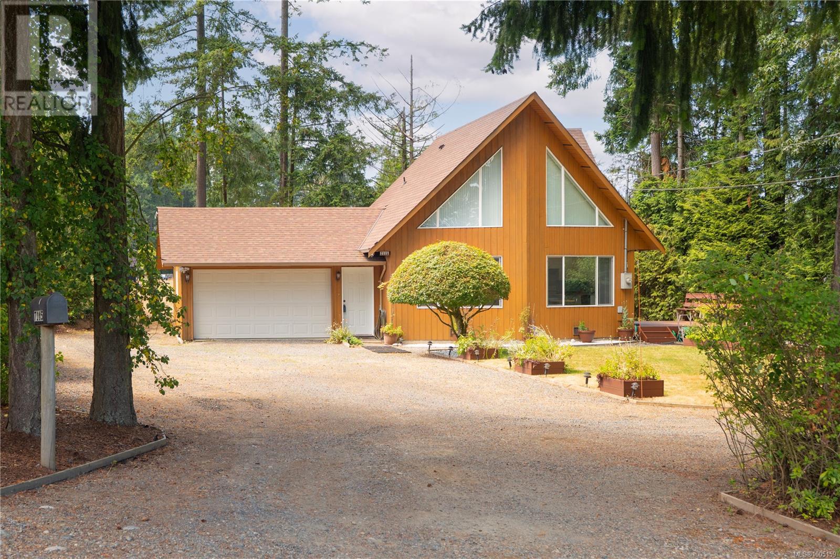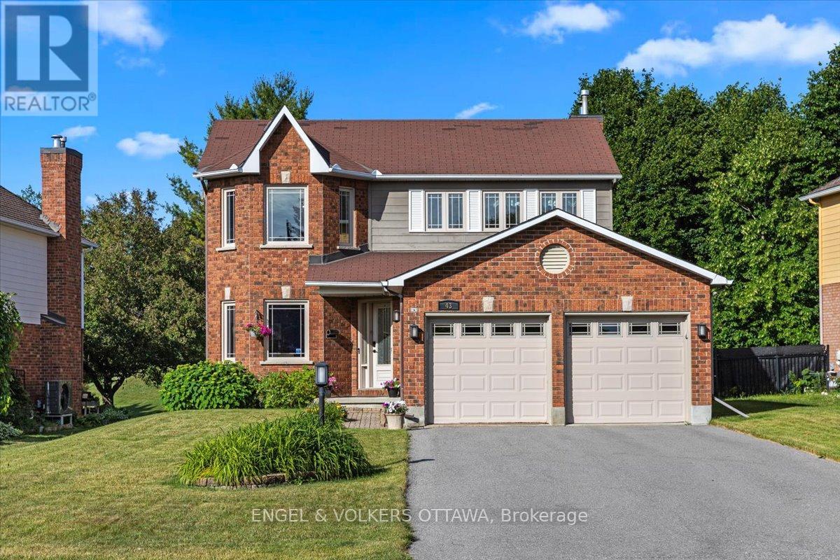109/209 - 30 Glen Elm Avenue E
Toronto, Ontario
Discover an exceptional opportunity to own in one of Torontos most coveted boutique buildings tucked away on a quiet court. This spacious 1,240 sq' two-storey residence offers a rare blend of privacy, tranquility, and outdoor living. Enjoy seamless indoor-outdoor flow with a generous 20' x 10' private terrace surrounded by lush, manicured gardens. The open-concept living and dining space offers a comfortable and airy layout. The kitchen offers ample cupboard space, generous counter space, and quality appliances. Upstairs, the primary bedroom features a large walk-in closet and walk-out to a second outdoor terrace, offering a quiet spot to relax with garden views. The second bedroom has a large window, and double closet. This beautifully maintained, low-rise 41-unit building is known for its community feel, beautiful landscaping, and impeccable care. Walk to everything; subway, shops, Balfour Trail, parks, schools, and top local restaurants. (id:60626)
Keller Williams Referred Urban Realty
9 Brydon Court
Ottawa, Ontario
This stunning 2025-built detached home in the desirable Tanglewood neighborhood is an absolute gem. Nestled on an oversized, pie-shaped lot that backs onto serene green space, this beautiful 5-bedroom, 2.5 bathroom offers both space and privacy with easy access to downtown Ottawa approximately 20 minutes away. Step inside to find a bright, airy open-concept layout with luxurious vinyl flooring throughout the main floor. The heart of the home is the chef-inspired kitchen, featuring a custom wood and resin kitchen island with striking blue epoxy inlay. Cooking is a joy with a gas stove, wall-mounted pot filler, chimney hood fan and a large pantry for all your essentials. Patio doors from the dining room lead to a spacious back deck, perfect for outdoor gatherings, while a second set of patio doors from the kitchen opens into a cozy three-season sunroom ideal for relaxing and enjoying the view. Upstairs, you'll discover five spacious bedrooms, including a luxurious primary bedroom with a large closet and a private ensuite bathroom. The upper level also boasts a thoughtfully designed laundry room with convenient pedestal storage drawers and a main bathroom featuring a live-edge countertop, a relaxing soaker tub, and an elegant glass shower. The lower level is unfinished and waiting for your personal touch, with a rough-in for an additional bathroom. A single-car garage with interior access provides extra convenience and storage. This home offers the perfect balance of luxury, comfort and convenience in one of Ottawa's most sought-after neighborhoods. With a City path behind the yard for walking and biking, you'll enjoy easy access to nature, while still being close to everything you need. Don't miss out on this exceptional opportunity to make this home your own! Please note, property taxes have not yet been assessed. Interior photos were taken in February 2025 prior to the owner moving in, and some images have been virtually staged. (id:60626)
Royal LePage Performance Realty
830 High Street
Ottawa, Ontario
ATTENTION DEVELOPERS!! R4N - Residential Fourth Density Zone - Rare opportunity in Britannia Heights on a 66' x 121.47 LOT Area: 7,965.29 ft (0.183 ac) allowing a wide range of residential building forms including multi unit dwelling, low rise. The immediate neighborhood is a mix of single family residential, townhome, low rise and high rise apartment developments. Close to everything! Public transit, walking distance to amenities, shops and restaurants. Buyers must due their own due diligence in regards to development options. IF you're not ready to develop immediately there is a 2 storey (4 bedroom, 1 bath) home on the property with new propane furnace & new 200amp service, rent it out until ready to develop! Endless possibilities....Phase I environmental completed. Close to amenities, shopping and easy access of the 417. (id:60626)
Royal LePage Team Realty
3255 Tullio Drive
Lasalle, Ontario
The ideal family lifestyle layout awaits you in this brand new townhome built by Energy Star certified builder BK Cornerstone. The Brighton II model is a 2 storey offering 2600 sq ft of harmonious and functional living spaces with 1+2 bed, 3 baths. Natural light floods each space with 2 oversized patio doors leading to a large private covered outdoor space. This home features a primary suite w/ patio access & ensuite with dual vanity on the main floor. Powder & laundry off the front entry. 2 beds, 1 bath and a generous flex space upstairs, perfect for kids or visiting family! It offers the ideal kitchen for entertaining, showcasing custom cabinetry, quartz countertops and a mudroom off the garage entrance for additional storage or pantry items. Located in LaSalle's desirable Silverleaf Estates, with excellent schools nearby and minutes from the 401 and USA border. Please note: This is a model unit with added upgrades. Several to-be-built options are also available. (id:60626)
Realty One Group Iconic
24347 102 Avenue
Maple Ridge, British Columbia
**COUNRTY LANE ESTATES**Excellent Maple Ridge Albion area that is close to all amenities. 2200 sqft 3 storey house on a 2347 sqft South facing lot. The recent reno's include Stainless Steel appliances, laminate floors(2025), carpets, ROOF(2019), gutters, lighting, FURNANCE(2022), landscaping(2025), washer/dryer(2022), redone cabinets(2025) & paint. This home features 3 bedrooms up with 2 FULL bathrooms along with laundry area. The main floor has a big living, dining room & kitchen. The basement is FULLY FINISHED into 2 bedrooms & Rec-Room. The backyard is an entertainers delight with Hot-Tub, Gazebo & a BBQ area that is fully fenced & private. There is lane access with a single garage along with 2 additional parking spots & also parking in front. Call for more information or to book a private viewing. (id:60626)
Century 21 Coastal Realty Ltd.
12 Bloomsbury Court
Hamilton, Ontario
Welcome to your ideal family home, perfectly situated on a quiet, family-friendly court in the heart of Ancaster. This charming two-storey home offers great curb appeal, and a functional layout designed for comfortable family living. Step into a spacious foyer that opens to an updated, open-concept kitchen featuring stainless steel appliances, an eat-in island, and classic wood cabinetry. The kitchen flows seamlessly into a bright family room with vaulted ceilings, a cozy wood fireplace and French doors providing direct access to the backyard. The main floor also includes a formal dining room, a separate living room, a two-piece powder room, and inside access to the double car garage. Upstairs, you'll find three generously sized bedrooms. The primary suite features a walk-in closet and ensuite privileges to the four-piece main bathroom. The fully finished basement offers a large rec room, a three-piece bath, a bonus room perfect for a home office or guest space, and ample storage in the utility area! Enjoy outdoor living in the private, fully fenced backyard with a large deck and covered pergola - ideal for entertaining. Additional highlights include hardwood and tile flooring throughout, double driveway, and plenty of parking. A wonderful opportunity to live in one of Ancaster's most sought-after neighbourhoods. RSA. (id:60626)
RE/MAX Escarpment Realty Inc.
75 President Drive
Stoney Creek, Ontario
Welcome to 75 President Dr in the heart of Stoney Creek – a solid, custom-built 5-level back split home offering 3 spacious bedrooms and 2 bathrooms, designed in 1982 with quality craftmanship that has stood the test of time. This well-maintained property provides exceptional potential for customization, whether you’re looking to create an in-law suite, an income-generating rental unit, or simply add your personal modern touch. The layout offers natural separation of living, sleeping, and recreational spaces, ideal for multi-generational living or those seeking flexible use of space. Set on a generous lot with mature landscaping, this home is situated in a family-friendly neighbourhood known for its welcoming community, proximity to excellent schools like St. Clare of Assisi CES, St. John Henry Newman CSS, and Orchard Park SS, as well as easy access to parks, trails, the Niagara Escarpment, and Lake Ontario’s waterfront. Commuters will appreciate the convenience of nearby transit routes and quick highway access to the QEW, Red Hill, and Linc. This is a fantastic opportunity to own a character-filled home in a vibrant, established area with endless possibilities to make it your own. (id:60626)
RE/MAX Escarpment Frank Realty
13162 Willow Valley Estates Road
Dawson Creek, British Columbia
This could be the one you've been watching and waiting for. Every detail attended to and no corner cut on this wonderful property minutes from town at the very end of the road. Custom designed and built in 2007. Over 4000SF on 3 floors. Main floor features maple HW and ceramic tile floors. Soaring 18' ceilings in the foyer. Tall south facing windows draw loads of sunlight into the formal living and dining rooms. The north and east profiles feature open kitchen / family room / nook. Loads of natural birch cabinets and granite counters. Wood stove in Living room. Laundry and a powder room just inside the garage entry. The deck has ceramic tile flooring and glass railings offering incredible views. Above you'll find 3 bdrms / 2 ba including the sprawling primary with walk-in closet and ensuite. Walkout basement has 2 rec rooms: Home gym, hobbies or hang out spaces for kids and teens? 1 large bdrm, 4 pc bath and loads of storage. State of the art mechanical with In-floor, hydronic radiant heat throughout (in-slab bsmnt and garage) HRV unit continuously provides fresh air + supplemental forced air heat if ever needed. Water is cistern + dugout (exterior taps). Reverse Osmosis in kitchen sink and refrigerator. The grounds are spectacular. Wonderful barn with 3 stalls plus tack room and hay loft. Riding ring, greenhouse with water, fire pit, loads of planters with perennials and shrubs. Words don't do it justice, check the photos. Call your Realtor now for a private tour. (id:60626)
RE/MAX Dawson Creek Realty
362 Tuxford Drive
Kamloops, British Columbia
Welcome to 362 Tuxford Drive—an exceptional rancher with a full basement, located just a short stroll from Albert McGowan Park, school, and transit. This beautifully maintained 6-bedroom, 3-bathroom home offers the perfect blend of function and style in one of Kamloops’ most desirable family neighbourhoods. The main floor features a bright, open-concept living and dining area with a vaulted ceiling. custom millwork, wide trim, and a gas fireplace . The kitchen includes ample storage and seamless flow to the backyard—perfect for entertaining or keeping an eye on the kids. Slate and heated tile flooring add a touch of luxury in key areas. Downstairs you'll find a spacious rec room with cork flooring, three additional bedrooms, and plenty of storage—ideal for a growing family or multi-generational living. The basement also provides direct access to the double garage providing further potential. Outside, enjoy a semi-private, landscaped yard with mature trees, underground sprinklers, RV parking, and room to play. This home truly checks all the boxes for location, layout, and lifestyle. Schedule your exclusive showing today! (id:60626)
Royal LePage Kamloops Realty (Seymour St)
7115 Peterson Rd
Lantzville, British Columbia
Welcome to coastal living in Lower Lantzville! This charming two-bedroom, two-bathroom home sits on a beautiful half-acre lot offering privacy, space, and the relaxed lifestyle this sought-after community is known for. Thoughtfully maintained, the home features a bright and functional layout with ample natural light and garden views. On the main level you will find the kitchen, living room, bedroom and 4 piece bathroom. Upstairs offers a loft space with access to the primary bedroom with 3 piece ensuite. Enjoy your morning coffee on the patio surrounded by mature trees. Just a short walk to the ocean, beaches, and the quaint village center, this property blends peaceful rural living with unbeatable access to amenities. A rare opportunity in a prime location! All measurements are approximate and should be verified if important. (id:60626)
460 Realty Inc. (Na)
43 Weslock Way
Ottawa, Ontario
Welcome to 43 Weslock Way, a rare offering in the heart of Kanata Lakes, backing directly onto the 13th hole of the Kanata Golf & Country Club. With no rear neighbours and year-round views, this 3+1 bedroom, 3 bathroom home blends comfort, space, and lifestyle in one of the citys most sought-after neighbourhoods. The oversized 54 x 125 lot features a spacious deck with gas lines for both a BBQ and a fire pit - perfect for entertaining or relaxing outdoors. Inside, the main level offers a formal living room, an elegant dining room, and a bright kitchen with an eating area and sunny views of the backyard. Just off the kitchen is a cozy family room featuring skylights, a gas fireplace, and picture-perfect views of the golf course. Hardwood floors run throughout the main and second levels, and all three upstairs bedrooms are generously sized. The spacious primary suite features double closets and a beautifully updated 4-piece ensuite with a stunning standalone tub. The fully finished basement offers a rec room, cold storage, workout area, additional bedroom, ample storage, and a radon mitigation system for added peace of mind. In the warmer months, enjoy direct access to golf, trails, and nearby walking paths. Come winter, the backyard becomes the perfect toboggan hill, with cross-country skiing right outside your door. With a main floor laundry room, double garage, and thoughtful updates throughout, this home checks every box. (id:60626)
Engel & Volkers Ottawa
865 Kensington Drive
Peterborough West, Ontario
This completely renovated bungalow in the sought-after Westmount District is a true showstopper. Thoughtfully redesigned from top to bottom, this home has been transformed into a Modern Masterpiece that seamlessly blends comfort, function, and style. Every inch has been updated with purpose no detail overlooked, no space underutilized. The main floor has been opened up to create an inviting, open-concept great room perfect for both entertaining and everyday living. Enjoy a state-of-the-art kitchen with high-end finishes, a spacious living area with custom feature wall and fireplace, and walkout access to your private backyard oasis. Outside, unwind in the charming pool and water feature, soak in the hot tub, or relax in the thoughtfully designed sitting areas including a deck and cozy lounging space around the pool. An attached bonus room accessible from outside adds valuable flexibility and is currently used as a games/family room. It would also make an ideal home office, yoga studio, dining area, or sunroom. Inside, you'll find two beautifully appointed bedrooms and a stylish main bath on the upper level. The fully finished basement has been taken back to the studs and rebuilt to offer a spacious rec room, third bedroom, home office, modern 3-piece bath, laundry room, and a home gym/storage area. All major mechanicals have been upgraded, including the furnace, A/C, electrical, lighting, windows, and more. Curb appeal is equally impressive with a widened driveway, new armor stone retaining wall, poured concrete walkway, updated garage doors, and lush landscaping. A true must-see! Pre-list Inspection report available (id:60626)
Exit Realty Liftlock


