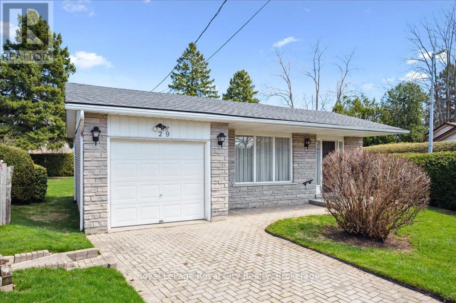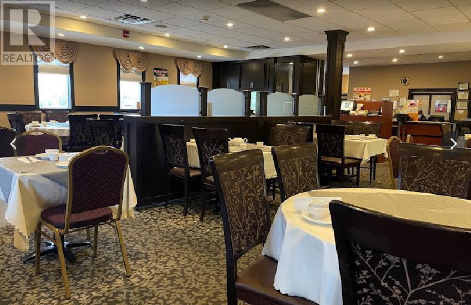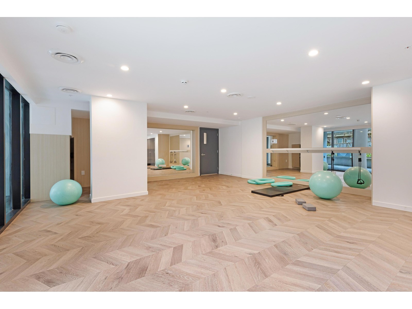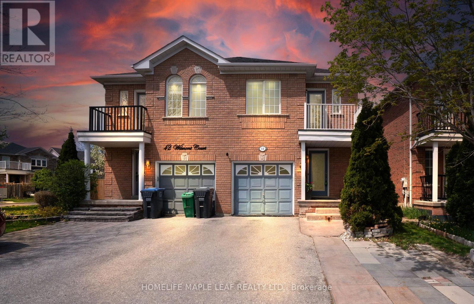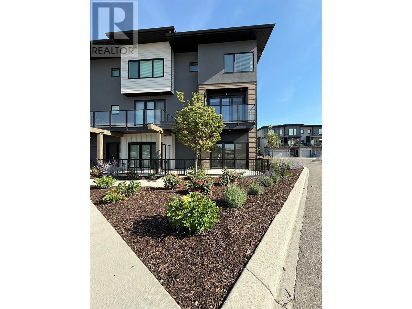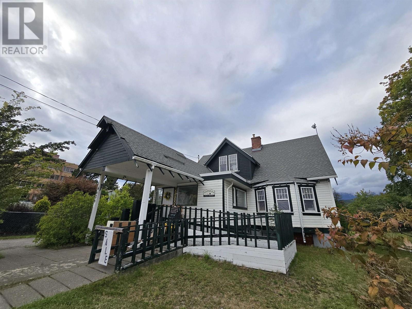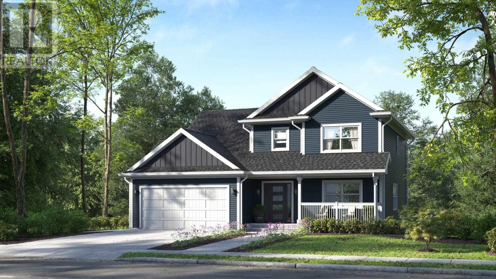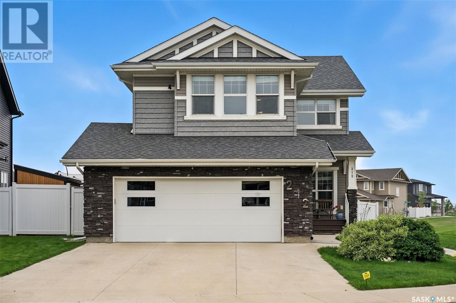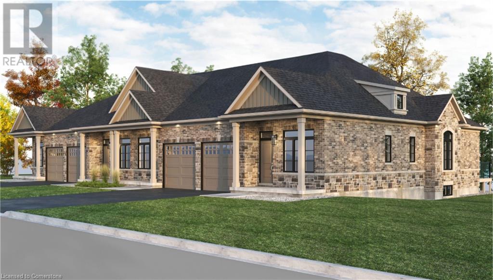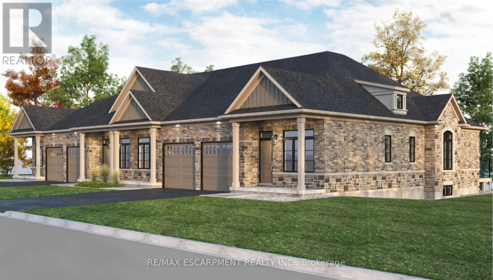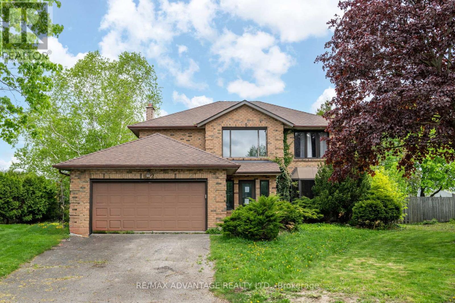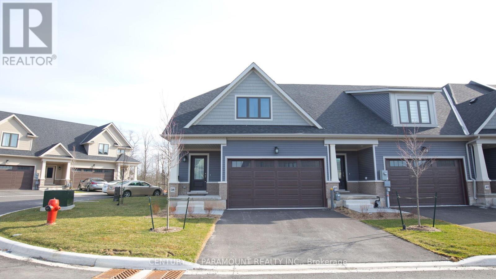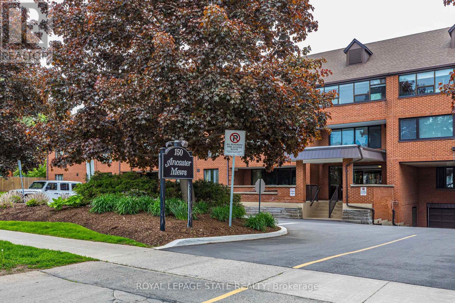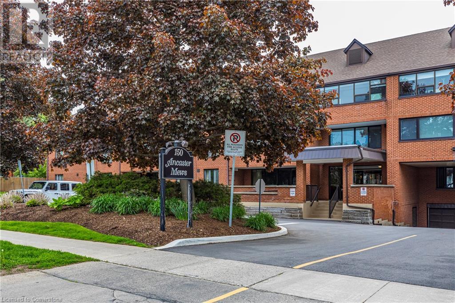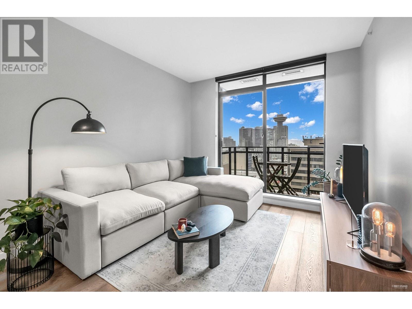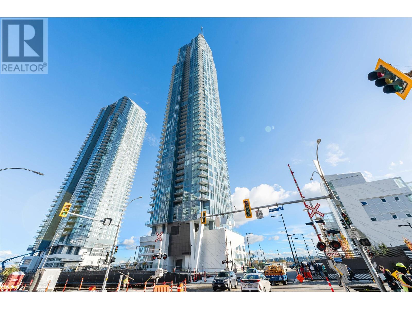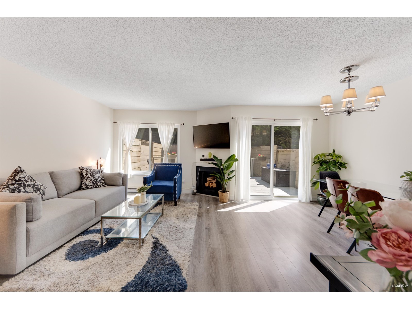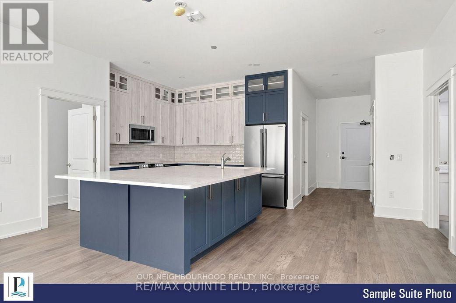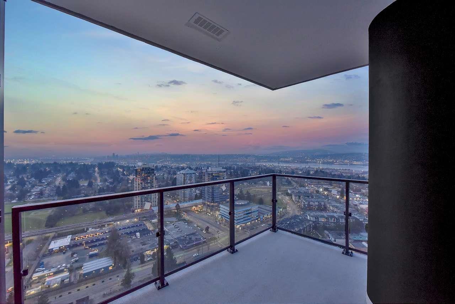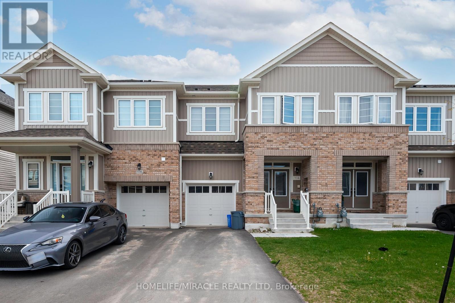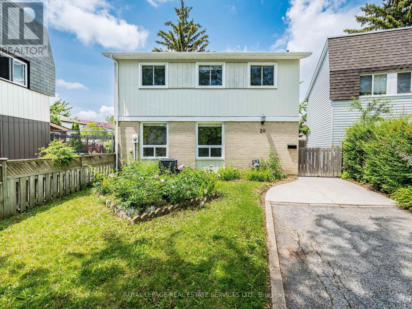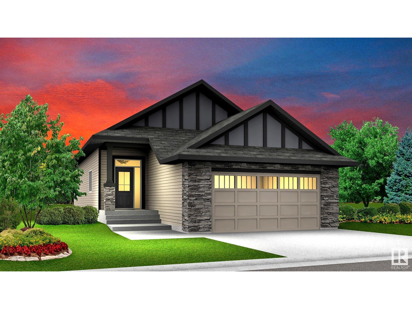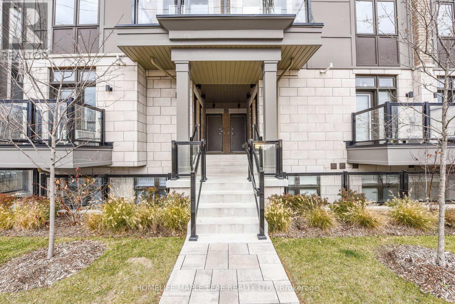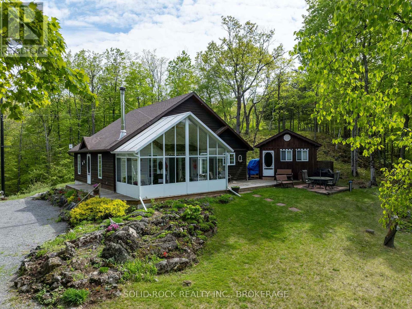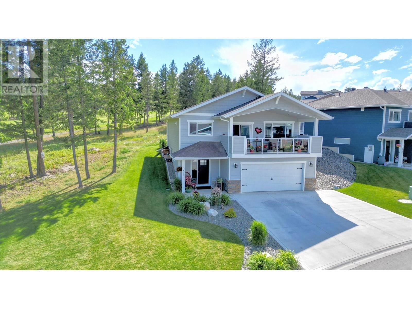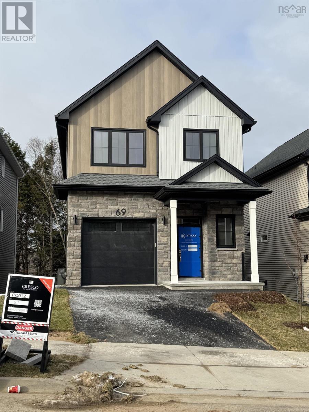51 Joshua Street
French Village, New Brunswick
Tucked away on a quiet, cul-de-sac, this custom-built home offers 4008 sq ft of beautifully finished living space. Designed with care and built on an engineered pad with an ICF foundation, this property provides luxury, comfort, and privacy. Grand open-concept layout & cathedral ceilings in the great room, hardwood with ceramic floors, a wall of windows that flood the space with natural light. The kitchen features under-cabinet lighting, a full suite of updated light fixtures, and even a set of surprise pocket doors to create quiet separation from the rest of the home. The spacious bedrooms are laid out for privacy, with the primary suite tucked away opposite the others, featuring a luxurious ensuite.Upstairs, youll find a bonus loft above the oversized garage, which is fully heated and cooled by its own mini-split. The finished walkout basement adds even more living space and includes a workshop. Outdoor living is just as impressive. Enjoy peaceful sunrises from the large covered front porch, above-ground pool, hot tub, or drinks under the deck-side gazebo. A brand-new 18x18 outbuilding, built on a concrete slab, offers flexible space for storage, hobbies This home is equipped with a Carrier ducted heat pump (Dec '21), insulation between floors ('21), UV water filtration system, a water softenermaking it as efficient and comfortable as it is beautiful. A cozy window seat catches the afternoon sun, and generous closets and hidden storage are found throughout the home. (id:60626)
Coldwell Banker Select Realty
2 Jellicoe Drive
St. Catharines, Ontario
This 4 bedroom 2 full bathroom home is located in St. Catharines most desired north end neighbourhoods. The location is truly exceptional here! Just a few steps to one of the top rated schools in the area - Pine Grove Public School! Walk to waterfront tails, bike paths and picturesque Port Dalhousie on the shores of Lake Ontario. This home has been lovingly cared for and updated over the last 30 years. The home offers over 2000sqft & 4 finished levels. The main floor features an eat-in kitchen, living room & formal dining area. Sliding door access to yard from both living room & kitchen. Go up a few stairs to 3 bedrooms and a 4pc bath. The lower level offers a family room with an environmentally friendly double burner wood burning fireplace, 4th bedroom and 3pc bath. Additional 4th level is finished, perfect for rec room/toy room/5th bedroom/office. The backyard is a true oasis! Complete with an inground pool with new liner in 2024, solar panels with electrical control panel, & new pump motor (2025). Property is fully fenced & completely private from your neighbours. Multiple seating areas outside, perfect for entertaining! Don't miss out on this incredible property, located in Niagara Regions lakeside community - you'll enjoy proximity to Lake Ontario, world-class wineries, outstanding restaurants, & cultural attractions. Furnace 2022. Air conditioner 2020. Roof 2012. (id:60626)
RE/MAX Niagara Realty Ltd
29 Vista Terrace
Guelph, Ontario
Discover Your Dream Home in Guelph's North End! Welcome to this fantastic 4-bedroom, 2-bathroom backsplit, ideally situated on a quiet cul-de-sac in Guelph's highly sought-after north end. This solid family home offers the perfect blend of tranquility and convenience, backing directly onto Golfview Park and playground, providing an expansive green space right at your doorstep ideal for families, nature lovers, and anyone seeking a serene retreat. Step inside and envision the possibilities! While this home boasts a timeless charm with its original parquet flooring in some rooms, it's also a blank canvas awaiting your personal touch. This is your chance to infuse modern updates into a property with "good bones" and a rich history. Recent upgrades include new shingles and sheathing (2020), ensuring peace of mind for years to come.Outside, the generous-sized backyard offers ample space for outdoor activities, gardening, or simply unwinding in the sun. The single attached garage adds practicality, while the unbeatable location provides easy access to excellent schools, numerous parks, and all the amenities Guelph's desirable north end has to offer.With its incredible park-side setting and prime location, this home truly offers an unparalleled opportunity to create the living space you've always dreamed of. Don't miss your chance to unlock the full potential of this hidden gem! (id:60626)
Royal LePage Royal City Realty
65 Klamath Place Sw
Calgary, Alberta
Welcome to this stunningly renovated 1,120 sq ft bungalow nestled on a quiet street in the heart of Kingsland. This move-in-ready gem offers 5 bedrooms, 2.5 bathrooms, and a Fully finished basement with a private separate entrance offers versatile space for extended family, home office, or independent living arrangements.Step inside the bright and airy main level, where you’ll find an open-concept layout featuring a modern kitchen with sleek quartz countertops, custom cabinetry, and premium finishes throughout. Three spacious bedrooms and a beautifully updated bathroom complete the main floor.Downstairs, the lower level impresses with 2 additional bedrooms, a full second kitchen, a large living area, and its own entrance, professionally renovated to the highest standards for comfort and style.Car lovers and hobbyists will appreciate the oversized double detached garage plus a front attached single garage.. A long extended driveway offers ample off-street parking with plenty of room for an RV, a rare find in the inner city. Situated on a generous 60' x 100' lot, the home features a sunny, south-facing backyard that offers privacy and is perfect for relaxing, entertaining, or enjoying all-day sun.Located close to top-rated schools, Chinook Centre, Rockyview Hospital, downtown, and all major routes, this home combines lifestyle and location in one perfect package. Don’t miss your chance to own a fully updated home in one of Calgary’s most convenient communities, just move in and enjoy. (id:60626)
Exp Realty
236 John Street
Scugog, Ontario
3-Bedroom Bungalow on a Beautiful Corner Lot. Situated on a picturesque, mature corner lot, this delightful 3-bedroom, 2-bathroom detached bungalow offers the perfect blend of charm and modern convenience. Located within walking distance of the historic main street, you'll enjoy easy access to shops, restaurants, the library, parks, a local brewery, and scenic Lake Scugog. Inside, recent updates add to the home's appeal, including a beautifully renovated kitchen with ample cabinetry and a newly added primary ensuite. Start your day with quiet mornings in the bright and inviting sun room, and end it with family dinners in the spacious dining room, which opens directly to your private backyard. Step outside to a fabulous outdoor living space featuring a new deck and a pergola ideal for entertaining or relaxing in your haven. (id:60626)
Royal LePage Your Community Realty
156 Overbank Drive
Oshawa, Ontario
Welcome to this beautifully updated 3-bedroom, 3 bathroom home in a sought-after, family-friendly neighbourhood perfect for first-time buyers and young families alike. Surrounded by scenic trails, parks, transit, and shopping, this home offers a blend of style, comfort, and convenience. Step inside to discover a bright main floor featuring LED pot lights, hardwood flooring, and a modern, renovated kitchen with sleek stainless steel appliances, ample cabinetry, and clean, contemporary finishes. The dining area flows seamlessly to the backyard through a large sliding glass door, flooding the space with natural light and offering easy access to outdoor entertaining. Upstairs, you'll find three generously sized bedrooms, including a spacious primary retreat with his-and-hers closets. The renovated 5-piece main bathroom adds a touch of luxury to your daily routine. Hardwood flooring continues throughout this level, adding warmth and elegance.The fully finished basement offers fantastic extra living space, complete with durable laminate flooring, a cozy family room, home gym area, laundry room, and a convenient 2-piece bathroom ideal for movie nights, workouts, or playtime. With tasteful upgrades, modern finishes, and a layout designed for both relaxation and entertaining, this move-in-ready home truly stands out. Don't miss your chance to settle into a vibrant community and make this beautiful property your own. (id:60626)
Royal LePage Frank Real Estate
400, 388 Country Hills Boulevard Ne
Calgary, Alberta
REPUTABLE Asian Restaurant FOR SALE in Calgary North location . Good Lease in place. Featuring 5597 sqft of usable space ,Full commercial kitchen on site, Currently Seating 180 Seat. Liqour licence on site ,Currenty doing really good sales . Menu can be change with landlord approval, Potiental buyers must have good credit. All showing to be arranged and shown with a realtor,Please kindly do not disturb staff and owner . Thanks (id:60626)
Century 21 Bravo Realty
2604 10333 133 Street Street
Surrey, British Columbia
Brand NEW Penthouse unit in Melrose. 2 Bed 2 bath corner unit comes with 2 parking and 1 storage locker. This unit is a must see.Easy to show. Unobstructed views or new westminister and beyond from the unit. Top floor unit no one is on top. (id:60626)
Sutton Group-Alliance R.e.s.
44 Wilmont Court
Brampton, Ontario
Priced To Sell ! Motivated Seller ! Excellent Affordable Starter! A Lovely Neat & Clean 3-Br, 3-Baths Semi-Detached In Great Location With A Huge Drive Way Which Easily Accommodate 4 Cars! Main Floor Features An Open-Concept Functional Layout, Gleaming Hardwood, Ceramic Floors In Kitchen. Spacious And Bright Master Bedroom, Private 4-Pc En Suite. Beautiful Stamped Concrete Porch & Large Deck In The Backyard Perfect For Entertaining. Great Proximity To Shopping, Schools, Parks And Just 4 Minute Drive To Mount Pleasant Go Station . Roof Was Replaced In 2020 . Basement is Spacious And Ready For You To Make It Yours. (id:60626)
Homelife Maple Leaf Realty Ltd.
11451 Etheridge Road Unit# 16
Lake Country, British Columbia
Welcome to Lakeside Estates-Remarkable Okanagan Living. June 2025 - THIS HOME IS NOW MOVE-IN READY! Spend the entire Okanagan Summer in your Brand New Home! TH#16-is an end unit - A2 Floor Plan w/ 3 Bedrooms+Large Den+2.5 Baths. 1715sf indoor living, 3 separate patios all with sliding glass doors+405sf double side-by-side garage (+includes EV outlet!). PLUS a large driveway. Incl. large walk-in closetw/organizers, w/barn door in primary bedroom, ensuite has a tub/shower+vanity w/quartz countertops. Blinds, Navien on-demand hot water system, appliances, a natural gas range, +electric fireplace included. Outdoor living is a priority- Incl. entry-level terrace with large den perfect for home office, gym or extra guests+ large storage. You'll be welcomed home to bright sunshine filtering in from the sliding glass doors of 2 patios, one on either side of your living space, (patio off the kitchen AND patio off the living area!) Home has a spacious layout+features hints of Modern+West Coast design elements w/the lake lifestyle right at your doorstep! Quick access to internal walkways, perfect for your pets! 200m from Wood Lake, quick access to Rail Trail, Marinas, Boat Launch, Beasley Park, Beaches, Dog Beach, Tennis Courts, shopping+restaurants nearby. Close to Okanagan Lake+Kalamalka Lake access. 10 mins to Kelowna Airport+15 mins to UBCO, location gives you the benefits of a lakeside vacation w/conveniences of city amenities. Disclosure Statement available.+GST/Applicable Tax (id:60626)
Fortune Marketing Realty Inc.
11451 Etheridge Road Unit# 18
Lake Country, British Columbia
Welcome to Lakeside Estates-Remarkable Okanagan Living. June 2025 - THIS HOME IS NOW MOVE-IN READY! Spend the entire Okanagan Summer in your Brand New Home! TH#18-A2 Floor Plan w/ 3 Bedrooms+Large Den+2.5 Baths. 1715sf indoor living, 3 patios each with sliding doors+405sf double side-by-side garage +includes EV outlet! PLUS a large driveway. TH#18 is an end unit. Includes a large walk-in closet w/organizers, barn door in primary bedroom, ensuite has a tub/shower+vanity w/quartz countertops. Blinds, Navien on-demand hot water system, appliances, a natural gas range, +electric fireplace included. Outdoor living is a priority- Incl. entry-level terrace with large den perfect for home office, gym or extra guests+ large storage. You'll be welcomed home to bright sunshine filtering in from the sliding glass doors of 2 patios, one on either side of your living space, (patio off the kitchen AND patio off the living area!) Home has a spacious layout+features hints of Modern+West Coast design elements w/the lake lifestyle right at your doorstep! Quick access to internal walkways, perfect for your pets! 200m from Wood Lake, quick access to Rail Trail, Marinas, Boat Launch, Beasley Park, Beaches, Dog Beach, Tennis Courts, shopping+restaurants nearby. Close to Okanagan Lake+Kalamalka Lake access. Only 10 mins to Kelowna Airport+15 mins to UBCO, location gives you the benefits of a lakeside vacation w/conveniences of city amenities. Disclosure Statement available. +GST/Applicable Tax (id:60626)
Fortune Marketing Realty Inc.
4626 Park Avenue
Terrace, British Columbia
Original home of one of Terrace's founders, this classic farmhouse is centrally located on Park Ave and adjacent to Market Street - home of the farmers market and the George Little Park! Featuring a mostly fenced 0.45 acre lot that is subdivisible with fruit trees and space for further parking, there is basement access at the back of the building as well as the covered entrance through the front doors. * PREC - Personal Real Estate Corporation (id:60626)
Royal LePage Aspire Realty (Terr)
Lot 565 Quail Ridge
Beaver Bank, Nova Scotia
Marchand Homes presents "The Harper" surrounded by nature on 1.7 acres in Lost Creek Village. Each Marchand home comes with a 10 year Atlantic New Home Warranty, main level ductless heat pump, Energy Efficient and Energy Star Certified Low E & Argon windows, white shaker style kitchen, soft cabinet closures, deluxe trim package and 40 year LLT shingles. This 2 story has 3 bedrooms on the 2nd level with an oversized walk in closet. The kitchen is an open concept to the dining and family room. Main level also includes a den. There's access to a 12x16 deck from the kitchen. The basement is unfinished. Enjoy your coffee as you look over your 1.7 acres of peace and listen to the sounds of nature. Lost Creek Village is a wonderful place to call home. Built in Garage is 20x20. Spend time at the new Community Center, playground, walking trails or try for a hole in one at The Lost Creek Golf Course! (id:60626)
RE/MAX Nova
145 Walden Park Se
Calgary, Alberta
MUST SELL MOVING OUT OF THE COUNTRY !!Nestled in the sought-after neighborhood of Walden, this home offers over 2,200 sqft of developed living space and has the potential for a 687sqft basement on this Walk-Out. Perfectly designed for modern living, this property is ideal for families looking for comfort, style, and convenience. Featuring 4 spacious bedrooms & 3.5 bathrooms, this home provides ample space for everyone. As you enter, you’ll be greeted by a bright and airy open-concept layout that seamlessly connects the living, dining, and kitchen areas—perfect for entertaining friends and family. The kitchen is a true highlight, boasting a large island, modern stainless-steel appliances, and plenty of pantry storage as well as a large designated area for a dining room. Upstairs, you’ll find a cozy large bonus room, ideal for movie nights or playtime, along with 3 well-sized bedrooms and a convenient laundry room. The primary bedroom features a generous walk-in closet and a beautifully 5-piece ensuite bathroom. The basement offers exciting potential for development, with plans for a 687sqt that could serve as an in-law space or rental opportunity, adding significant value to the home on one of the biggest Lot in Walden. Located in a family-friendly community, Walden provides easy access to parks, schools, and walking trails, along with quick connections to major highways for easy commuting. (id:60626)
RE/MAX Real Estate (Mountain View)
102 Wolf Creek Rise Se
Calgary, Alberta
**BRAND NEW HOME ALERT** Great news for eligible First-Time Home Buyers – NO GST payable on this home! The Government of Canada is offering GST relief to help you get into your first home. Save $$$$$ in tax savings on your new home purchase. Eligibility restrictions apply. For more details, visit a Jayman show home or discuss with your friendly REALTOR®. * NET ZERO HOME * QUANTUM PERFORMANCE ULTRA E-HOME * VERIFIED Jayman BUILT Show Home! ** Great & rare real estate investment opportunity ** Start earning money right away ** Jayman BUILT will pay you to use this home as their full-time show home ** PROFESSIONALLY DECORATED with all of the bells and whistles.**BEAUTIFUL SHOW HOME**FULLY FINISHED**Exquisite & beautiful, you will immediately be impressed by Jayman BUILT's "ERICA" SHOW HOME located in the brand new community of WOLF WILLOW. A soon-to-be lovely neighborhood with great amenities welcomes you into 1600+sqft of craftsmanship & design, offering a unique and expanded open floor plan boasting a stunning GOURMET kitchen featuring a beautiful Flush Centre Island, POLAIRE QUARTZ COUNTERS, pantry & Sleek Stainless Steel WHIRLPOOL Appliances adjacent to Dining Area that flows nicely into the spacious sunken Great Room complimented by a gorgeous feature fireplace. Luxury Vinyl graces the Main floor, and stunning flooring in all Baths & laundry. The 2nd level boasts 3 bedrooms, convenient laundry & and a Primary bedroom offering a PRIVATE EN SUITE with dual vanities, a spacious shower & and a Walk-in Closet. The FULLY FINISHED BASEMENT offers a FULL BATH, A DEN, AND A HUGE REC ROOM WITH WET BAR- JUST GORGEOUS! Enjoy the lifestyle you & your family deserve in a beautiful Community you will enjoy for a lifetime! Jayman's Quantum performance Inclusions: 32 Solar Panels achieving Net Zero Certification, a Proprietary Wall System, Triple Pane R-8 Windows with Argon Fill, Smart Home Technology Solutions, Daikin FIT Electric Air Source Heat Pump, and an Ultraviolet Air Puri fication System with Merv 15 Filter. PRODUCE AS MUCH ENERGY AS YOU CONSUME WITH THE QUANTUM PERFORMACE ULTRA E-HOME! Save $$$ Thousands: This home is eligible for the CMHC Pro Echo insurance rebate. Help your clients save money. CMHC Eco Plus offers a premium refund of 25% to borrowers who buy climate-friendly housing using CMHC-insured financing. Click on the icon below to find out how much you can save! Show Home Hours: Monday to Thursday: 2:00pm to 8:00pm, Saturday and Sunday: 12:00pm to 5:00pm. (id:60626)
Jayman Realty Inc.
907 - 8501 Bayview Avenue
Richmond Hill, Ontario
Welcome to Bayview Towers, located in the highly sought-after area of Richmond Hill! This stunning, bright unit features a flexible layout with a beautifully designed floor plan, offering luxurious and spacious living with 2 bedrooms, 2 bathrooms, and a versatile solarium. Enjoy serene, tree-top views from the terrace-sized, covered north-facing balcony that overlooks lush green space. The modern, open-concept kitchen with stainless steel appliances seamlessly connects to the living room, ideal for hosting friends and family. The master bedroom includes a walk-in closet and ensuite, making this move-in-ready unit a true turnkey home. Bayview Towers is a well-managed building with all utilities covered in the maintenance fee. Residents enjoy plenty of visitor parking and an array of excellent amenitiesoutdoor pool, gym, sauna, jacuzzi, tennis and squash courts, table tennis, party room, library, guest suite, concierge, and more. Conveniently located steps from Loblaws, shopping plazas, Langstaff GO, and highways 7, 407, and 404. This gem wont last long! (id:60626)
RE/MAX Partners Realty Inc.
212 Secord Way
Saskatoon, Saskatchewan
Welcome to this stunning two-storey home in the heart of Brighton, one of the most desirable family friendly communities. Located on a corner lot backing green space and walk path to the park, this spacious 5 bedroom. 1 den and 3.5 bathroom beauty offers over 2,180 sq ft of luxurious living space, with a fully developed basement, perfect for a growing family or entertaining guests. Key features: Bright open concept layout with large windows and natural light Modern kitchen with Gas stove, quartz countertops and a look out pantry In built-surround system – ideal for movie nights and entertaining In built speakers in basement for perfect theater feel 5 spacious bedrooms, including a stunning master suite with 5 piece ensuite 3.5 stylish bathrooms with quality finishes Double sink in common bathroom Hardwood Flooring on main floor Fully finished basement with additional living and storage space Double attached garage with underground heating system Beautifully landscaped yard backing onto the walking path to the park – no rear neighbours! Quick commute – easy access to city center, University of Saskatchewan and major routes like Hwy 5, making both city amenities and natural surroundings easily reachable, Easy access to transit bus stops Local parks, playgrounds and walking trails Future school sites and community amenities (id:60626)
Choice Realty Systems
924 Garden Court Crescent
Woodstock, Ontario
Welcome to Garden Ridge by Sally Creek Lifestyle Homes. A vibrant 55+ active adult lifestyle community nestled in the sought-after Sally Creek neighborhood. This, to be built, stunning end unit freehold bungalow unit offers 1,148 square feet of beautifully finished living space, thoughtfully designed to provide comfort and convenience, all on a single level. The home boasts impressive 10-foot ceilings on the main floor and 9-foot ceilings on the lower level, creating a sense of spaciousness. Large, transom-enhanced windows flood the interior with natural light, highlighting the exquisite details throughout. The kitchen features 45-inch cabinets with elegant crown molding, quartz countertops, and high-end finishes that reflect a perfect blend of functionality and style. Luxury continues with engineered hardwood flooring, sleek 1x2 ceramic tiles, and custom design touches. The unit includes two full bathrooms, an oak staircase adorned with wrought iron spindles, and recessed pot lighting. Residents of Garden Ridge enjoy exclusive access to the Sally Creek Recreation Centre, a hub of activity and relaxation. The center features a party room with a kitchen for entertaining, a fitness area to stay active, games and crafts rooms for hobbies, a library for quiet moments, and a cozy lounge with a bar for social gatherings. Meticulously designed, these homes offer a unique opportunity to join a warm, welcoming community that embraces an active and engaging lifestyle. (id:60626)
RE/MAX Escarpment Realty Inc.
924 Garden Court Crescent
Woodstock, Ontario
Welcome to Garden Ridge by Sally Creek Lifestyle Homes. A vibrant 55+ active adult lifestyle community nestled in the sought-after Sally Creek neighborhood. This, to be built, stunning end unit freehold bungalow unit offers 1,148 square feet of beautifully finished living space, thoughtfully designed to provide comfort and convenience, all on a single level. The home boasts impressive 10-foot ceilings on the main floor and 9-foot ceilings on the lower level, creating a sense of spaciousness. Large, transom-enhanced windows flood the interior with natural light, highlighting the exquisite details throughout. The kitchen features 45-inch cabinets with elegant crown molding, quartz countertops, and high-end finishes that reflect a perfect blend of functionality and style. Luxury continues with engineered hardwood flooring, sleek 1x2 ceramic tiles, and custom design touches. The unit includes two full bathrooms, an oak staircase adorned with wrought iron spindles, and recessed pot lighting. Residents of Garden Ridge enjoy exclusive access to the Sally Creek Recreation Centre, a hub of activity and relaxation. The center features a party room with a kitchen for entertaining, a fitness area to stay active, games and crafts rooms for hobbies, a library for quiet moments, and a cozy lounge with a bar for social gatherings. Meticulously designed, these homes offer a unique opportunity to join a warm, welcoming community that embraces an active and engaging lifestyle. (id:60626)
RE/MAX Escarpment Realty Inc.
62 Parks Edge Close
London South, Ontario
Opportunity knocks! Nestled on a quiet, tree-lined street in desirable Westmount, this lovely 2 storey home is ready for its new owners. The grand entrance sets the tone for this home, leading into an open and bright main floor. 3 spacious bedrooms above grade, a primary bedroom with a 4pc ensuite and an additional full bath making it ideal for a family. The kitchen features granite counter tops, ample cabinetry and overlooks the stunning backyard. Enjoy the ease of main floor laundry and the elegance of a formal dining room, perfect for hosting gatherings. The finished basement offers additional living space, complete with another bath, making it a great area for a home office, rec room. Outside, unwind in your peaceful backyard. Dont miss this opportunity to live in a great neighbourhood close to amenities, restaurants, grocery stores, and much more. Welcome home! (id:60626)
RE/MAX Advantage Realty Ltd.
38 - 4311 Mann Street E
Niagara Falls, Ontario
Super stunning, never lived-in, corner unit filled with lots of natural light & Joy. A must-see house, perfect for first-time home buyers and investors. Classic and potential Airbnb investments. Porch with entry to a spacious living room and dining area. Walkout to the deck and serene backyard view. The master bedroom on the main floor gives a cozy feel with an attached ensuite and spacious closet. Main floor laundry with entry to double garage, convenient 2-piece washroom. 2nd Flood takes you to a spacious bedroom and 3rd bedroom with an attached washroom and a nice lookout area for office use if needed. Super cozy family/sitting area. All appliances are new and are included by the seller. Fridge, Stove, Dishwasher, Clothes washer and dryer. As per the attached disclosure, all furniture is new and is for sale for extra cost. Refer to the disclosure. (id:60626)
Century 21 Paramount Realty Inc.
220 - 150 Wilson Street W
Hamilton, Ontario
Welcome to unit 220 at 150 Wilson Street West in Ancaster and this Southwest-Facing Corner Suite in the Mews! This bright and spacious 3-bedroom, 2-bath condo offers over 1,600 sq. ft. of lovely, elegant living space w/ large principal rooms and abundant natural light. The updated kitchen features stainless steel appliances and ample cabinetry. Enjoy stunning sunset views from the enclosed year-round sunroom overlooking lush green space. Includes 3 deeded underground parking spots (106,107&108) in the heated garage. Condo fees include: building insurance, exterior maintenance, landscaping, snow removal, water, visitor parking AND Bell Fibe TV & internet (approx. $200 value). Hydro approx. $130/mth. The "Mews" is a well-managed, secure building and perfect for your Lock up & go lifestyle! A perfect blend of comfort and carefree living. just steps to shops, dining, trails, theatre, HGCC and all downtown Ancaster has to offer. (id:60626)
Royal LePage State Realty
150 Wilson Street W Unit# 220
Ancaster, Ontario
Welcome to this elegant rear corner unit in the highly sought-after Ancaster Mews, perfectly positioned with serene views of the courtyard. This rare 3-bedroom, 2-bathroom condo offers over 1,600 sq ft of bright, functional living space with Brazilian Cherrywood floors through most areas. Spacious principal rooms, gorgeous kitchen w/ S/S appliances & abundant cabinetry, and the enclosed sunroom which features floor-to-ceiling windows which overlook trees & lush green space. Enjoy the spacious primary suite with a walk-in closet and 4-piece ensuite. 2 additional bedrooms and stunning 3 pce. bathroom featuring a large glass framed walk in shower add comfort and easy living. Well sized in-suite laundry room with stack washer & dryer, recent C/Air unit, and 3 owned underground parking spots. This well-managed, secure building offers a healthy reserve fund, professional upkeep, and fees that includes; Condo fees include; Building Insurance, Building Maintenance, Ground Maintenance/Landscaping, Bell Fibe TV & High Speed Internet package, Parking, Property Management Fees, Snow Removal, Water, Windows. Owner pays hydro approx. 125/mth & h/w tank rental; $21/mth. A perfect blend of comfort and carefree living in the heart of Ancaster, steps to shops, restaurants & the everyday amenities. (id:60626)
Royal LePage State Realty Inc.
1907 788 Richards Street
Vancouver, British Columbia
Welcome to the prestigious residences at L´Hermitage located in the vibrant core of Downtown Vancouver. This beautifully updated 1 Bed+Den home offers an open-concept layout that maximizes every inch of 617sqft. Step into a gourmet kitchen featuring granite countertops, Sub-Zero and Bosch stainless steel appliances, a 4-burner gas cooktop, and elegant brushed oak hardwood floors that flow seamlessly throughout. The spa-like bathroom is fully renovated with Bianco Carrara marble on the floors and shower, a separate tub and shower, NuHeat radiant flooring, and a custom vanity with Caesarstone countertops. Views of Vancouver Harbour & North Shore Mountains. Resort-style amenities including 24-hour concierge, gym, steam room, and access to an outdoor pool & jacuzzi. 1 parking included. (id:60626)
Oakwyn Realty Ltd.
2905 680 Quayside Drive
New Westminster, British Columbia
PierWest-Bosa, the waterfront living in New Westminster. This 9' ceiling NE one bedroom with Fraser River and city view. Bosch appliances and Italian cabinets. 24 hours concierge, club house, private dining room, gym, outdoor scial lounge and more. Walkin distance to skytrain, Landmark and shops. GST is included. (id:60626)
RE/MAX Select Properties
N/a Woodbine Avenue
Georgina, Ontario
Just About 10 Acres Land Value. (id:60626)
RE/MAX Ace Realty Inc.
100 6622 Baker Road
Delta, British Columbia
Most desired Location at Sunridge Estates, 1287 SF spacious 3 beds + 2 bathrooms Towhhouse, pet-friendly complex, private backyard, recent upgrades include Kitchen appliances, flooring, Painting, stairs, windows, bathrooms & water heater, well-maintained backyard with cut to size trees for good Sunlight to relax, single carport. School catchment is Cougar Canyon Elementary and Seaquam Secondary, known for its esteemed International Baccalaureate (IB) program, for grade XI and grade XII, consistently 1-5 Ranked in Robotics competition in North America, shopping & Transit nearby. Comfort, convenience & community under one roof, closet system and organizers in each bedroom,Relax at your own Sweet home.Private showing at short Notice, full cooperation.Open House on June 28 Cancelled (id:60626)
Selmak Realty Limited
366 Hotchkiss Manor Se
Calgary, Alberta
Discover The Ashton, a beautifully designed home built with thoughtful upgrades throughout. Built by a trusted builder, this home showcases on-trend, designer-curated interior selections tailored for a home that feels personalized to you. This energy-efficient home is Built Green certified and includes triple-pane windows, a high-efficiency furnace, and a solar chase for a solar-ready setup. With blower door testing that may be eligible for up to 25% mortgage insurance savings, plus an electric car charger rough-in, it’s designed for sustainable, future-forward living.Featuring smart home technology, this home includes a programmable thermostat, ring camera doorbell, smart front door lock, smart and motion-activated switches—all seamlessly controlled via an Amazon Alexa touchscreen hub. The executive kitchen features built-in stainless-steel appliances, a chimney hood fan, gas cooktop and a walk-through pantry with french doors. Enjoy seamless living with LVP flooring throughout the main floor. The home includes a walkout basement onto a rear patio, as well as a 9'6" x 12'0" rear deck off the main floor. Relax in the 5-piece ensuite featuring a walk-in shower, soaker tub, and tiled flooring. Additional highlights include a vaulted ceiling in the bonus room, electric fireplace with a mantle and tile below, extra windows for natural light, and elegant paint-grade railing with iron spindles. A home designed for comfort, style, and convenience. Stainless Steel Washer and Dryer and Open Roller Blinds provided by Sterling Homes Calgary at no extra cost! $2,500 landscaping credit is also provided by Sterling Homes Calgary. Photos are representative. (id:60626)
Bode Platform Inc.
406 - 12 Clara Drive
Prince Edward County, Ontario
Experience luxury living in Port Pictons newest Harbourfront Community by PORT PICTON HOMES. This elegant south-facing 1-bedroom + den condo in The Taylor building offers 943 sq ft of stylish living space. It features an open-concept living and dining area, a private balcony, a 2-piece bath, and a sunlit primary suite with a 4-piece ensuite and spacious closet. Premium finishes include quartz countertops, tiled showers/tubs, and designer kitchen selections. Residents enjoy exclusive access to the Claramount Club, offering a spa, fitness center, indoor lap pool, tennis courts, and fine dining. A scenic boardwalk completes this exceptional lifestyle.Condo fees: $301.76/month. (id:60626)
Our Neighbourhood Realty Inc.
RE/MAX Quinte Ltd.
208 Coopers Hill Sw
Airdrie, Alberta
| NEWLY RENOVATED | 4 BEDS | 3.5 BATHS | WALKOUT BASEMENT | DOUBLE ATTACHED GARAGE | Welcome to this bright and newly renovated 2-storey home located in the community of Coopers Crossing! Featuring 4 bedrooms and 3.5 bathrooms, this home offers a functional layout for families and entertaining. The main level boasts an open-concept kitchen with quartz countertops, a matching island, soft-close cabinetry, and a spacious pantry. The adjacent dining area opens up to a balcony—ideal for enjoying your morning coffee. There’s also a versatile nook near the front entrance that can be used as a second dining area, home office, or cozy reading space. The kitchen flows seamlessly into the large living area with a cozy electric fireplace. A 2-piece bathroom completes this level. Upstairs, you’ll find three good-sized bedrooms including a spacious primary bedroom with a walk-in closet and private 4-piece ensuite. A large flex room on this level provides extra space for a home office, playroom, or entertainment area. Another full 4-piece bathroom adds convenience for the rest of the household. The fully finished walkout basement offers a fourth bedroom, a 3-piece bathroom, and a large rec/living area with direct access to the backyard. Located close to shopping, parks, and schools. Don’t miss out—book your showing today! (id:60626)
Exp Realty
159 Craddock Boulevard
Jarvis, Ontario
The Elm by Willik Homes Ltd. offers 1,416 sq. ft. of impeccable craftsmanship and modern design. With a timeless all-brick exterior and 9-foot ceilings, this home is both elegant and inviting. The main floor features tile and hardwood throughout, creating a seamless flow. The spacious kitchen boasts quartz countertops, soft-close cabinetry, and stylish finishes, while the cozy natural gas corner fireplace anchors the open-concept living space. The primary bedroom is a retreat with its private ensuite and walk-in closet. A second bedroom and full bath provide comfort and flexibility. Step outside to enjoy a large, covered back deck, perfect for relaxing or entertaining. Nestled in the charming community of Jarvis, this home offers the best of small-town living with modern amenities close at hand. Located just 15 minutes from Simcoe's shopping destinations and Port Dover's beaches, renowned fish and chips, and Lighthouse Theatre, this property combines quality construction with an exceptional location. The Elm is a stunning new build that perfectly blends style, functionality, and community charm. (id:60626)
Pay It Forward Realty
655 - 151 Dan Leckie Way
Toronto, Ontario
Bright and modern two plus den condo perfectly situated in Toronto's vibrant waterfront community. This well-designed unit features a spacious open-concept layout with floor-to-ceiling windows, filling the space with natural light. The contemporary kitchen is equipped with stainless steel appliances, granite countertops, and ample cabinetry. Enjoy a private balcony with stunning views. Residents have access to fantastic amenities including a fitness center, swimming pool, party room, and 24-hour concierge. Just steps to the lake, parks, TTC, Rogers Centre, CN Tower, restaurants, and shops. Urban living at its best! (id:60626)
Royal LePage Signature Realty
3308 10750 135a Street
Surrey, British Columbia
The Grand on King George presents a stunning 2-bedroom suite with spectacular views of the mountains, city, and the Fraser Valley. Thoughtfully designed for both comfort and style and with the combination of urban accessibility and proximity to nature, with sweeping views of the mountains and Fraser Valley, truly makes this location unbeatable. Residents can enjoy 23,000sqft of exclusive indoor and outdoor amenities, including a fully-equipped gym and an off-leash dog park. Located just a 4-minute walk from Gateway SkyTrain Station, this prime location offers easy access to downtown Vancouver. (id:60626)
Exp Realty Of Canada
290 Chaparral Valley Terrace Se
Calgary, Alberta
This exceptional family home backs onto the scenic hillside of Chaparral Valley, offering peaceful views with no rear neighbours. Designed with an open-concept layout and filled with natural light, this impeccably maintained property offers both comfort and functionality. The inviting living room, complete with a cozy fireplace, flows seamlessly into the kitchen—perfect for any culinary enthusiast—featuring dual peninsula breakfast bars, stainless steel appliances, abundant cabinetry and counter space, and a walk-in pantry. The spacious dining area is ideal for entertaining, with easy access to the deck and serene outdoor setting.Upstairs, you’ll find the laundry room for added convenience, a built-in desk area ideal for work or study, a dedicated office, and a versatile bonus room perfect for a playroom or media lounge. The upper level hosts three bright and generously sized bedrooms, including a luxurious primary suite with a spa-inspired ensuite boasting dual sinks, a deep soaker tub, an oversized shower, and a walk-in closet. The expansive basement offers a blank canvas for your future development. All this, backing directly onto the hillside and just minutes from parks, schools, shops, and the natural beauty of Fish Creek Park. (id:60626)
Century 21 Masters
3350 Woodsdale Road Unit# 503
Lake Country, British Columbia
Live Elevated in This Exceptionally Upgraded Townhome Just Steps from the Lake Welcome to a rare find—where the ease of townhouse living meets the luxury finishes you’d expect to find in a custom-built estate. This 3-bedroom, 2.5-bathroom, 1,569 sq. ft. home redefines “move-in ready” with thoughtful, high-end upgrades in every corner. From the moment you walk in, you’ll notice the refined details: limestone-tiled gas fireplace, vinyl plank flooring (no carpet anywhere!), and custom lighting paired with Hunter ceiling fans for comfort and style. The open-concept main floor shines with granite throughout, a gas stove, pot filler, soft-close cabinetry, and an ultra-quiet dishwasher—this kitchen truly delivers. The built-in pantry and vacuum system add function to the flawless form. Upstairs, the luxury continues. Both bathrooms feature heated tile floors, and the primary suite is a standout with a 6-foot tub, bidet plug-in, and a beautifully designed walk-in closet. Convenience meets elegance with the upstairs laundry, smart thermostat, and new blinds throughout—including an electric blind over the soaring entrance window. Step outside to a private patio with click-decking and direct gate access to a tranquil park, with a sparkling lake just beyond. It’s your own quiet retreat with nature just steps away. Even the garage is next level—heated, tiled hot & cold taps, Racedeck flooring, extensive overhead storage, and a built-in workbench with pegboard. With central A/C, natural gas forced-air heating, and parking for four (double garage + two front pad stalls), this home checks every box—and then some. This isn’t just an upgrade—it’s a full lifestyle elevation. Come see what townhouse living should feel like. *Strata fee is approx. Call listing agent to verify. (id:60626)
Century 21 Assurance Realty Ltd
47 Mcbride Road
Amherstburg, Ontario
This beautiful raised ranch sits on an oversized lot with lake views and beach access just steps away. Featuring vaulted ceilings and a bright, open-concept layout, the main level boasts a spacious living room, modern kitchen with breakfast bar, and generous dining area. With 3+1 bedrooms and 2 full baths, there's plenty of room for family and guests. The fully finished lower level is perfect for entertaining with a cozy family room, custom wet bar, gas fireplace, and stylish vinyl plank flooring. Enjoy the convenience of a heated 3-car garage (heater 2 yrs old), A/C (4 yrs), and a new patio door (1 yr). In 2024, all Kitec plumbing was professionally replaced. Step into the inviting backyard featuring a sundeck and expansive cement patio-ideal for summer gatherings. With outstanding curb appeal and a fantastic location, this home blends comfort, convenience, and lifestyle. (id:60626)
RE/MAX Capital Diamond Realty
534 Red Elm Road
Shelburne, Ontario
Nicely constructed freehold townhouse with open concept layout ornamented with SS Appliances, A house with 3 very good size Bedrooms and with 2 Full Washrooms. Very nice Kitchen with Quartz Countertops. Large Centre Island, Double under mount sink, Spacious Backyard & close to all amenities. (id:60626)
Homelife/miracle Realty Ltd
20 Handel Court
Brampton, Ontario
A delightful home located on a uniquely quiet, beautiful family street. This updated home is warm and comfortable, with its updated kitchen, freshly painted, new flooring throughout, and updated bathrooms, which offer the perfect opportunity to create something truly special. A bright sunlit open concept space combines living, dining and kitchen, flowing nicely together, making it a great place for entertaining family and friends. Three generously sized bedrooms, each with large windows, fill the space with natural light. The finished basement adds valuable living space with a rec room and a full bathroom - ideal for movie nights, guests room, in-law-suit, or a kids' play zone. Whether you love to entertain or not, the wonderful private yard with a covered deck, and fruit trees will add much enjoyment to your everyday living perfect for relaxing, gardening or summer BBQs. 20 Handel Court isn't just a house; it's an opportunity to create lasting memories in a community that will feel like home from day one. Is conveniently located near various amenities, including public transit, Go Transit, the Bramalea bus terminal, Bramalea Mall, schools, and Chinguacousy Park. It's also just minutes away from major highways, making commutes a breeze. This home will surprise you! Notable updates Include: All main and second floor windows 2023, backyard door 2023, upgraded bathroom 2025, new laminate flooring 2025, roof 2016, owned furnace 2016, owned AC 2016, electrical ESA report available. (id:60626)
Royal LePage Real Estate Services Ltd.
7 Royal Oak Circle Nw
Calgary, Alberta
{ Back on the Market Due to financing }Welcome Home! This one owner 1850 sq ft estate property is located in the friendly community of Royal Oak. This Cedarglen Bonnyville home is situated on a quiet cul-de-sac and it comes complete with 4 bedrooms, 3 bedrooms up with one bedroom down, 1- 4 piece bath[Upper}, 1 – 4 piece ensuite with corner soaker tub, 1 – 2 piece bath on the main floor and a 3 piece down. This beautiful home has been meticulously cared for by original home owners and shows pride of ownership throughout. The beautiful open concept kitchen boasts lots of upgraded kitchen cabinets, large sit down island and corner pantry, spacious and open eating area with patio door out to a two tiered SW facing deck. Kitchen and eating area are open to the family room (14’x13”), with corner fireplace, with hardwood floor through out the main. This home has a spacious front entry with large closet and built-in storage shelf. As you move from the main floor to upstairs you will find an amazing bonus room (18’x13’), a great place for entertaining. The upper floor has a large master bedroom with a 4-piece bath complete with stand alone shower, corner soaker tub and walk-in-closet. You will have lots of room for a king size bed and dressers, you will not be disappointed. Bedrooms #2 and #3 are both spacious and bright with 4-piece bath between. The professionally finished basement has a spacious family room with an electric fireplace, bedroom and full bath. The furnace room has a high efficiency furnace serviced yearly and a 50 Gal hot water tank that is 2 years old. The exterior boasts vinyl siding with hardy board corners cultured stone accents, 12" skylight above front entry way door, 12” sidelight at front entry door concrete porch with decorative column. 22’ x 19’ double attached garage. Multi-level deck at the back of the home 12’6” x 9’ 6” facing west. This one owner home is well cared for and move in ready, close to schools, shopping, bike paths an d new YMCA. Priced to sell! Quick Possession! (id:60626)
First Place Realty
5423 Boomerang Way Unit# 36
Fernie, British Columbia
Prime location for this turn-key, ski in, 3 bedroom, 2 bathroom condo located at the base of Fernie Alpine Resort. This unit has a spacious main floor, with 2 guest bedrooms, a 4-piece bathroom and a large open concept living room with a natural gas fireplace, vaulted ceilings, and access to a private North/East facing balcony with a hot tub. The well-appointed kitchen has plenty of counter and storage space, real wood cabinets, granite countertops and a raised breakfast bar. Upstairs you will find the master bedroom, with double closets, space for a king-sized bed and amazing views of Fernie Alpine Resort. There is also ample storage space throughout the unit with a large closet in the entranceway, under stair storage and a spacious outdoor storage locker. This townhome is located in a quiet location at the end of the development and is the closest unit to the ski in trail. There is also an outdoor storage locker and oversized porch. Furniture was replaced in 2023, New hot cover (2023). This unit is zoned for short or long term rentals, and would be an excellent revenue producing property or a summer/winter weekend retreat. (id:60626)
RE/MAX Elk Valley Realty
28 Cannes Cv
St. Albert, Alberta
Welcome to this beautiful WALKOUT 1504 Sq.ft award winning Coventry Bungalow built by Blackstone Homes in Cherot St. Albert. The exceptional architectural & magnificent PARIS Playground makes this neighbourhood unique.This home has won the best home with Canadian Home Building Association. Upon entering you will be impressed by the huge foyer with wainscotting. Built in beautiful chef's dream kitchen offering up to the ceiling cabinets huge island open to dining room with beautiful coffered ceilings. Great room with vaulted ceilings & Linear fireplace with up to the ceiling tiles. On the main floor you will find huge Master bedroom with beautiful ensuite - stand alone tub, double sinks shower & 10MM frameless glass, Mudroom with bench, built ins & laundry. Other features - MDF shelving, walkout deck with metal railing, feature wall, engineered hardwood, black plumbing and fixttures, maple railing, quartz countertops, 9' main & basement ceilings & Alberta New home warranty. Close to park and Ray Gibbons Dr (id:60626)
Century 21 Signature Realty
6 Durham Road
Bracebridge, Ontario
Exceptional Bungalow in a Prime Bracebridge Neighborhood! Discover this stunning 1513 sq. ft. Redwood Model townhouse, 36 Feet Frontage, located in the exclusive Waterways private community of Muskoka. Featuring 2 bedrooms and 2 bathrooms, this 2022 built home is fully upgraded for modern living. Over $65,000 in Upgrades! Enjoy a gourmet white kitchen with granite countertops, S/S appliances, soft-close cabinets, and a center island. The spacious dining area opens to the backyard, perfect for entertaining. The Great Room boasts soaring Vaulted ceilings, Pot Lights, and a Muskoka granite gas fireplace, creating a warm and inviting atmosphere. The master bedroom features Vaulted ceilings, a walk-in closet, and an ensuite bathroom. Natural light floods the home through large windows, offering a bright and airy feel. Conveniently located within walking distance to Annie Park and Muskoka River, just a short drive to restaurants and amenities, this home combines comfort with accessibility. The exterior offers 1.5 garage with extra space for storage and level entry into the home. Waterways community members have access to Muskoka Riverfront as part of Common Elements which also includes snow plowing, grass cutting / landscaping, garbage & recycle pickup - this is a freehold common element condominium with a Fee of $287.06. (id:60626)
Century 21 People's Choice Realty Inc.
206-30 Halliford Place
Brampton, Ontario
Bright, stunning, ready to move in corner stacked 2-bedroom townhouse: 2-3 floors in a high demand area of Brampton at Queen Street E & AMP; Goreway Drive, 2 bathroom 1-4pc & 1-2pc, 9 ft ceilings with many upgrades, laminate flooring throughout both floors, granite countertop in kitchen, 2nd floor balcony, 3rd floor Juliet view. 2 parking includes attached garage with remote door opener & 1 surface parking; close to Highway 407, 427, shopping, hospital, conservation area, park, schools, place of worship & transit at door step. Built by the Award-Winning Builder, Caliber Homes. the low maintenance fee includes snow removal, andscape. (id:60626)
Homelife Maple Leaf Realty Ltd.
21c Swain Lane
Frontenac, Ontario
If you're seeking a year-round home or a four-season cottage that's move-in ready, your search ends here. This custom-built, 3-bedroom, 1-bathroom (with laundry conveniently located in the bathroom closet) slab-on-grade home offers a peaceful retreat from the fast pace of modern life. Set among towering trees and with stunning views of Sand Lake, it provides the perfect escape. Surrounded by nature, you'll find tranquility year-round, with activities like snowshoeing and bonfires in winter, or swimming and canoeing in summer there's something for everyone to enjoy at any age! A newly added outdoor wood-burning barrel sauna offers a luxurious way to relax year-round, followed by drinks in the charming octagonal gazebo. Need additional space for guests? The property also features a cozy Bunkie, beautifully finished with pine wood walls. Additional info available in the attachments section. (id:60626)
Solid Rock Realty Inc.
301 Legacy Lookout
Cranbrook, British Columbia
Visit REALTOR website for additional information. Nestled in Cranbrook, BC, this stunning 3-bed, 3-bath home boasts panoramic views of Fisher Peak and the Steeples range, framed by the 12th hole of the Wildstone Golf Course. Inside, enjoy open plan living with a fireplace, a master suite, a rec room downstairs, and a covered deck for year-round relaxation. With a double garage and roomy parking, it offers privacy in the Legacy Lookout community. Explore nearby amenities like hospitals, schools, and outdoor activities, making it perfect for both permanent residence and vacation retreat. (id:60626)
Pg Direct Realty Ltd.
201 1683 Larch Rd
Ucluelet, British Columbia
Stunning Top-Floor 2-Bedroom Condo in Ucluelet, BC. Welcome to your dream home in the heart of Ucluelet! This beautifully crafted top-floor condo offers a rare combination of modern comfort, thoughtful design, and breathtaking views. Property Highlights include: 2 bedrooms and 2 bathrooms, open-concept kitchen and dining area, perfect for entertaining, Fully equipped with sleek LG appliances, A large deck showcasing stunning harbour and mountain views, and each unit includes its own carport and in-suite laundry machines for ultimate ease of living. Built by the reputable Icon Developments, this property is covered under a comprehensive home warranty for peace of mind. Whether you're seeking a serene retreat or a smart investment, this unit offers unmatched value and appeal. Invest in your future today! Enjoy the charm of Ucluelet, BC, while relishing the comfort and quality of modern coastal living. (id:60626)
RE/MAX Mid-Island Realty (Uclet)
Pc32 69 Pearlgarden Close
Dartmouth, Nova Scotia
READY TO MOVE IN! Cresco proudly presents The Alderney on Pearlgarden Close, an elegant, detached home with walkout into The Parks of Lake Charles. This newly constructed 2-storey design boasts 2384 sqft total living area, 3-4 bedrooms, and 2.5 - 3.5 bathrooms. Note: this home is built with an unfinished basement. Superior features and finishes elevate the home's appeal, including a linear fireplace feature wall, upgraded engineered hardwood and porcelain tiles throughout, quartz countertops grace the kitchen and bathrooms, and upgraded plumbing packages enhance the bathroom experience. Economically heated with a fully ducted heat pump with integrated HRV system. Located just off the Waverley Road, living in this new vibrant Dartmouth community fosters an activate lifestyle with interconnected trails and easy access to Shubie Park, and not to mention major shops and restaurants within a 10 minute reach. (id:60626)
Royal LePage Atlantic
146 Edgewater Ci
Leduc, Alberta
Welcome to Southfork in Leduc, experience the benefits of small town living w/ big city amenities. 2600 sq ft 5 bed walkout home offers nothing but the best including a triple tandem garage perfect for car enthusiasts and/or park your summer/winter toys. Main floor welcomes you w/ open to above modern touches, office/bedroom w/ full bath, large pantry to keep everything tidy, Expansive extended kitchen, which will inspire the chef in you, large waterfall island, 2tone colors, custom cabinetry throughout. Very open feeling w/big windows providing tons of natural light. Feature walls and coffered ceiling throughout, including living room fireplace with custom large tiles. 9 feet ceilings on all 3 floors. Head up w/custom railing, stair lighting. Will find owner suite w/private balcony, 5pc ensuite w/soaker tub and stand in shower, his/her sinks and large walk-in. 3 other good size bedrooms, large bonus room, upstairs laundry w/counter and cabinets. Basement awaits your customization. Home awaits. (id:60626)
Century 21 All Stars Realty Ltd



