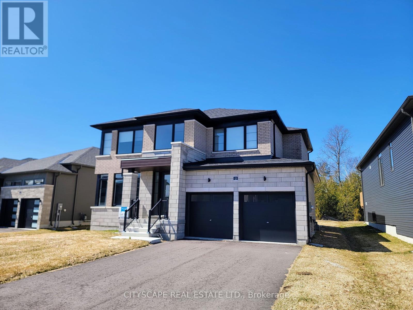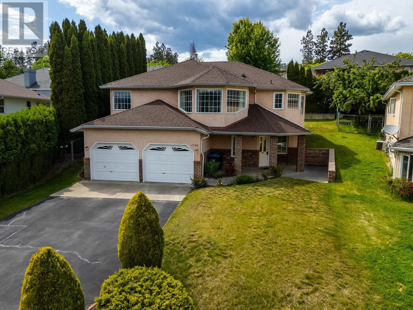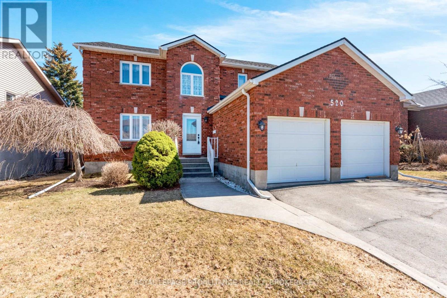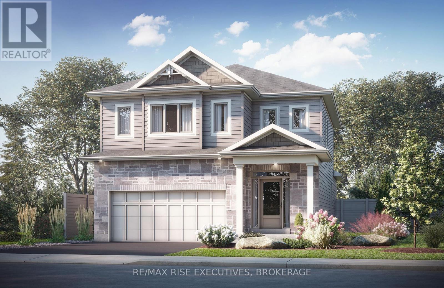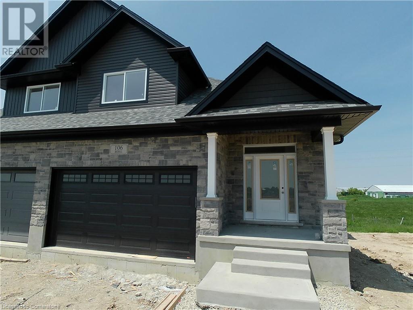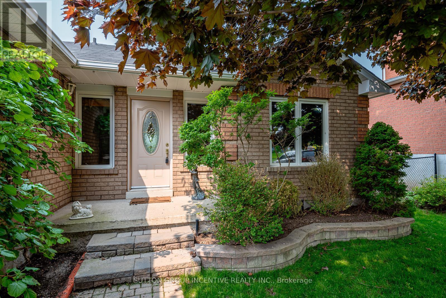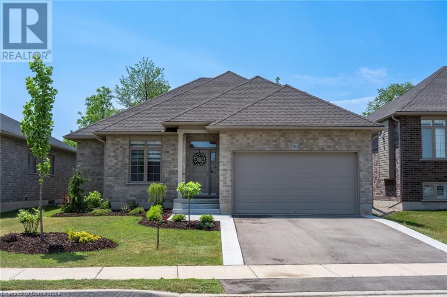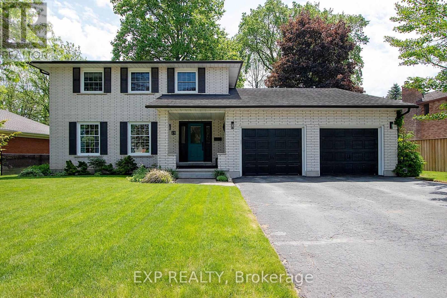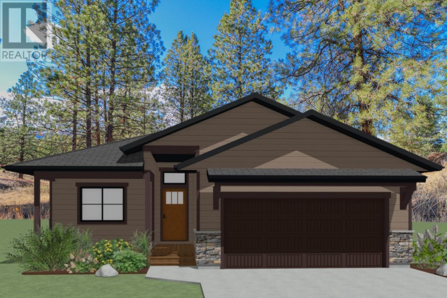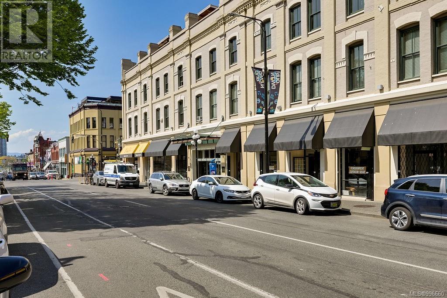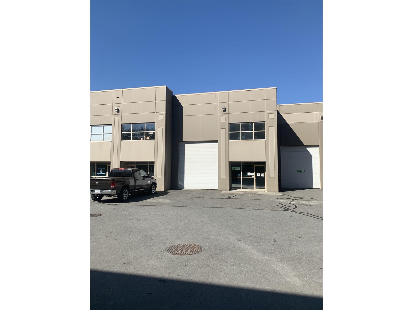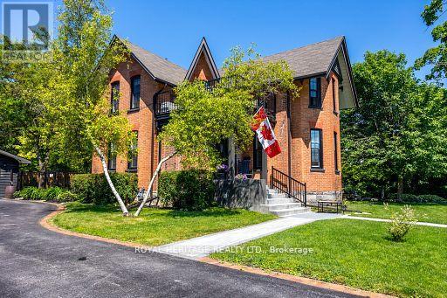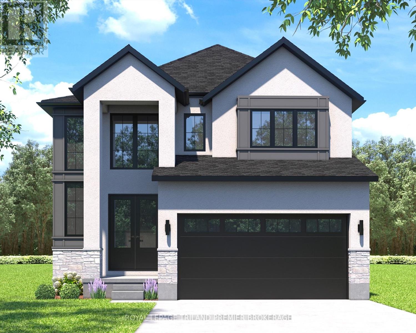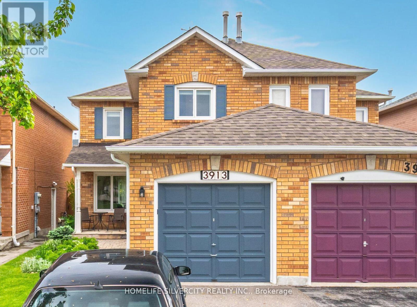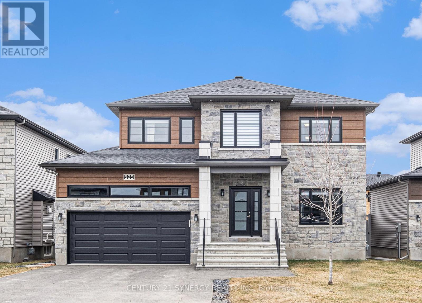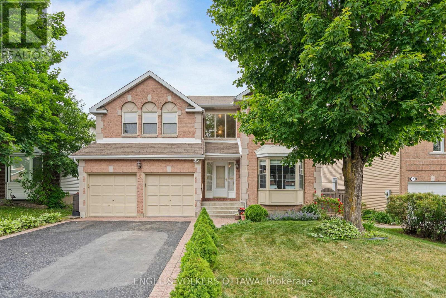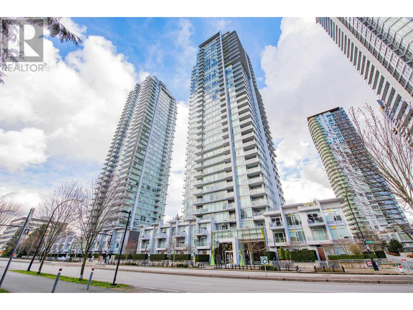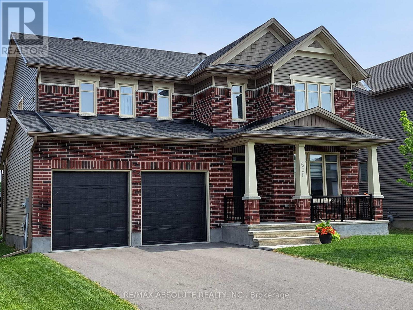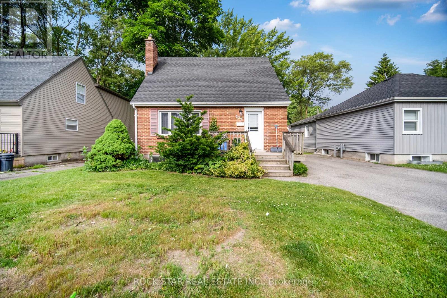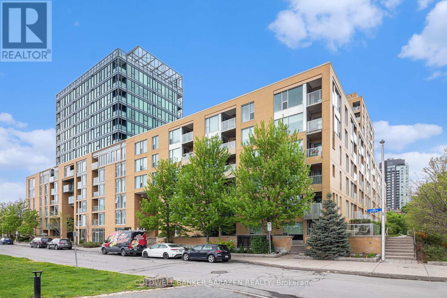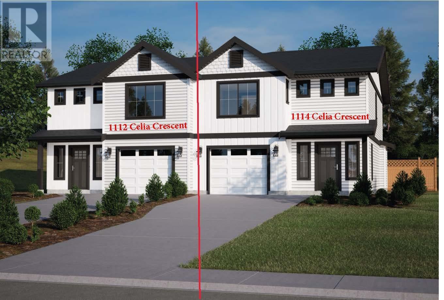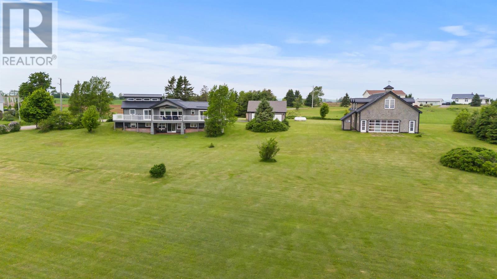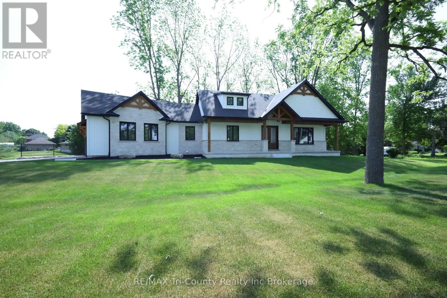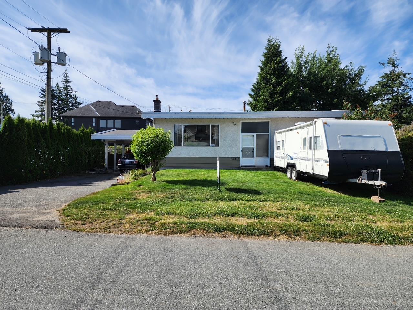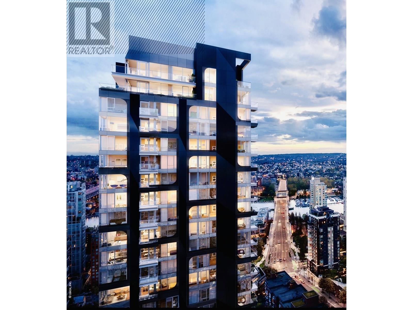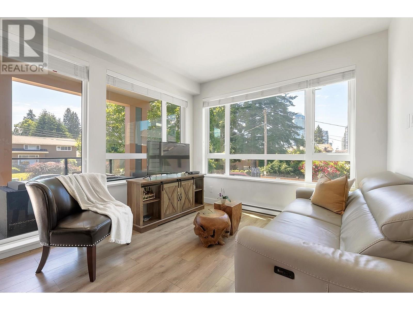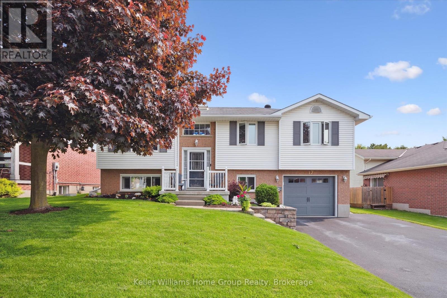150 Rosanne Circle
Wasaga Beach, Ontario
Welcome to 150 Rosanne Circle in beautiful Wasaga Beach! This elegant 4-bedroom, 3-bathroom home offers modern finishes and a well-designed layout, perfect for families or investors. The main floor features an inviting foyer with soaring ceilings and a double closet, leading to a bright and open living and dining area with hardwood flooring and large windows. The stylish white kitchen boasts stainless steel appliances, ceramic tiles, and an eat-in area with direct access to the backyard. Enjoy added privacy as the backyard backs onto a peaceful greenspaceno neighbors behind! A convenient main-floor laundry room and interior access to the garage add to the home's functionality. Upstairs, the second-floor balcony overlooks the foyer, creating a spacious and airy feel. The primary bedroom is a private retreat with a walk-in closet and a luxurious 5-piece ensuite featuring a glass shower, separate bath, and ceramic tiles. Two additional bedrooms offer ample closet space and natural light. The unfinished basement includes a separate entrance and a bathroom rough-in, providing endless possibilities to customize. Located in a sought-after, family-friendly neighborhood close to parks, schools, and local amenities, this home is a must-see! (id:60626)
Cityscape Real Estate Ltd.
915 Front Street
Nelson, British Columbia
Visit REALTOR® website for additional information:Exceptional commercial & residential opportunity on Front Street right in the heart of Nelson! Own a piece of history! RECENT UPDATES- 2024 new roof, hot water tanks & sump pump *2022 new exterior paint *Charming home with full level entry basement ready for commercial tenants *Original hardwood floors *Beautiful brick feature wall *Gas appliances & fireplace *Large lovely kitchen & living spaces *Built in closets *Oak cabinetry """"Loft area *Full baths *Private deck *Main floor laundry *Office *Includes easement to use CP Rail property for access *Ideal for a family to make an extra tidy income renting out the lower level *Perfect to be a full commercial building w/ some amazing business opportunities * Property is located close to shopping mall, business district and Baker Street. """"Located close to mall, Baker Street and Lakeside Park & Recreation Center (id:60626)
Pg Direct Realty Ltd.
23 Brookdale Crescent
Brampton, Ontario
This fantastic B section home is a must see. Featuring a warm & inviting living room and dining room combination with hardwood floors & large picture window. Family size eat in kitchen with amble cabinets & pantry. Upper level boasts 3 good size bedrooms all with hardwood floors. Finished basement with large rec. room. Windows above grade. 3 pc bathroom & 4th bedroom. Large pie shaped lot with covered patio. Rare single car garage. This home is close to schools, shopping, easy access to public transit, Bramalea Go station & 410, 407 Hwys. Bramalea city centre. Located in an excellent neighbourhood. Hurry before its SOLD. (id:60626)
Realty Executives Plus Ltd
1786 Sprucedale Court
Kelowna, British Columbia
Welcome to 1786 Sprucedale Ct – a lovingly maintained 4-bed, 3-bath home tucked into one of Glenmore’s most central and convenient locations. Offering 2517 sqft of versatile space across a grade-level entry layout, this home is perfect for families, multigenerational living, or those seeking room to spread out. Enjoy serene mountain and valley views, a spacious yard with low-maintenance landscaping, and peace of mind with major updates already done—roof (2012), furnace & hot water tank (2017), and A/C (2022). The full finished basement boasts a large rec room, den, and laundry, while upstairs features new vinyl flooring in the bedrooms, a gas fireplace, and fresh bathroom fixtures. With a double garage, driveway parking for 5, central air, ample storage, and close proximity to schools, parks, transit, and amenities—this well-cared-for classic blends original charm with practical upgrades. A must-see opportunity in one of Kelowna’s most sought-after neighbourhoods. (id:60626)
RE/MAX Kelowna
520 Citation Crescent
Kingston, Ontario
Welcome home to 520 Citation Crescent! Nestled in the heart of Kingston's West End, this custom all-brick, two-story home is sure to impress. Walking distance to Lemoine Point, Marina, Parks, Shops, Transit, and more, this location is unbeatable. This incredible family home is solid in every way. The main floor boasts an impressive plan with a grand foyer, formal living room, dining room, a main floor family room, and a mudroom. The kitchen is a culinary delight with solid cabinetry, granite countertops, a kitchen island with an eating bar, and a warm and inviting family room with a gas fireplace. A spacious and bright eat-in area in the kitchen features patio doors leading to an incredible outdoor living space. The deck boasts a natural gas BBQ connection and a fully fenced yard, perfect for enjoying the great outdoors. Upstairs, there are four oversized bedrooms. The primary suite is an excellent retreat with a walk-in closet and a spa-like ensuite. The fully finished lower level includes an office, an enormous recreation room, a full bathroom, and a storage room.This home offers exceptional updates and all the extras you would expect in a high-quality home. It truly is a great place to live. (id:60626)
Royal LePage Proalliance Realty
145 Aspenmere Place
Chestermere, Alberta
It's Very rare that a Home this exceptional hits the market! Hidden neatly and the end of a keyhole cul-de-sac with close to 3000 sq ft this Walkout Bungalow is in 'Better than New' condition! Custom Built and boasting an Open Concept. The soaring 10' main floor ceiling greets you as you enter the tiled foyer, natural light compliments the Chef's Kitchen loaded with deep rich Maple cabinets, Granite counters, pot drawers and spacious center island with breakfast bar! Upgrade stainless steel appliances. Flows seamlessly through to the eating nook with bump out for the Hutch, and French door access to the expansive upper deck. Enjoy the views of the Park as you entertain your guests, the included natural gas BBQ is just waiting for your taste delights! The main floor living room offers the first gas fireplace, lots of windows with made custom blinds. Discover the Primary bedroom suite with lots of room to move around. highlighted by the luxury 5 piece bath, deep soaker tub, oversized shower and double vanity sinks with heated floors! There is also the full walk-in closet organized with California Closets! Through the Pocket door in the Kitchen is the oversized pantry, mud room and laundry with Steam appliances on Pedestals. Completing the main floor is the second bedroom that overlooks the park and is a step away from the main 4 piece bath, a main floor flex room that's a perfect office/den/library? As you marvel down the curved center staircase, you'll discover the fully developed Walkout basement. Completed in the same quality and accents as main level, with 9 ceiling! Open great/games/Media Entertain room, Built-in Maple cabinets, the second gas fireplace! Full Walkout with French Door access and bright large windows! Make a stop at the wet bar, loaded with matching cabinetry, counters but don't overlook the double wine fridges! Flows through to the Wine room complete with Wine racks and extra storage. The Third bedroom with a huge walk-in closet and third full bat h are nicely tucked away for privacy. There is also a storage room that is 80% complete that leads to the utility room that is tucked away to a quiet corner, but yet features High Efficiency furnace, a Water on Demand, and Water Softener with easy access to the electrical panel! When you step out to the lower deck, you can enjoy the enormous rear yard, take a quick turn and slip into the included and Private hot tub. The triple garage can easily accommodate 3 vehicles, is insulated, drywalled and has an overhead gas heater plus has added shelving storage! There is also a man door to exit the garage to the rear yard, that has 2 convenient Storage sheds. Like to walk you can step through the yard gate into the park behind and a short walk will take you along the pathway right to the lake! It doesn't get much better than this, come discover this Grand home and make it yours? A perfect location in Westmere Estates, low traffic street, quiet location and back directly onto the park! Book your viewing today! (id:60626)
RE/MAX Real Estate (Mountain View)
5703 Edworthy Ld Nw
Edmonton, Alberta
Prestigious Ravine-Backing Corner Lot Estate w/South facing yard! Nestled in Woodhaven Edgemont community, this custom-built masterpiece offers the perfect blend of elegance & functionality. Offering 4 spacious bedrooms + a bonus room upstairs, a triple heated garage, & central A/C, this home is designed for refined living. The grand main floor welcomes you w/a sophisticated den/office, a formal dining room featuring a stylish buffet bar, & a gourmet chef’s kitchen equipped w/ premium s/s appliances, a gas range, & a sprawling island w/custom cabinetry. The sunlit great room, centered around a chic gas fireplace, effortlessly opens to your private, south-facing backyard retreat—fully fenced & backing onto the tranquil Wedgewood Creek Ravine. Upstairs, the lavish primary suite impresses w/a spa-like ensuite + expansive walk-in closet, while 3 additional generously sized bedrooms & a versatile bonus room provide ample space for family/guests. Customize the partially finished lower level to perfection! (id:60626)
Exp Realty
908 Goodwin Drive
Kingston, Ontario
Introducing the Liberty, a Crown Series home in popular Trails Edge, by CaraCo. This brand new home features 2,490 sq/ft of finished living space, 3 bedrooms, 3.5 baths, finished basement and an open-concept design with 9ft wall height, ceramic tile and hardwood flooring. The kitchen boasts quartz countertops, a large centre island, pot lighting, a built-in microwave, and walk-in pantry. Enjoy a spacious living room with vaulted ceilings and a gas fireplace. Upstairs, the primary bedroom offers a walk-in closet and a luxurious 4-piece ensuite with relaxing tub and separate tiled shower. Additional features include quartz countertops in all bathrooms, a main floor laundry/mud room, a high-efficiency furnace, an HRV system, and a finished basement with 9ft wall height, large rec room and 3-piece bathroom. Plus, with a $20,000 Design Centre Bonus, you can customize your home to your taste! Ideally located in popular Trails Edge, close to parks, a splash pad, and with easy access to all west end amenities. Choose the Liberty or any of our six Crown Series models to build. (id:60626)
RE/MAX Rise Executives
106 Bedell Drive
Drayton, Ontario
With a double car garage, 3 bedrooms (including a spacious main floor primary bedroom), a walkout basement (unfinished) backing on to rural landscape, and with 1889 sq ft of open concept living space, this semi-detached masterpiece exudes unparalleled elegance, comfort, prestige and rural charm - all within the handsome highly sought-after neighbourhood of Drayton Ridge. Newly built in 2025 with quality construction, you'll be impressed by the relaxed healthy vibe. Only 35-40 minutes from Kitchener-Waterloo and Guelph, opportunities like this one seem to be more and more difficult to find. Come see for yourself. (id:60626)
Home And Property Real Estate Ltd.
1796 Mccoy Avenue
Burlington, Ontario
Welcome to 1796 McCoy Ave, A Rare Gem in Burlington! With close to 2000 Square Feet of finished space! Step into luxury, comfort and style with this beautifully maintained 3-bedroom, 4-bathroom townhouse located in one of Burlingtons most sought-after neighbourhoods. From the moment you walk in, you'll feel right at home in this move-in ready stunner that offers the perfect blend of elegance and functionality.This spacious home boasts a bright, open-concept main floor with gleaming hardwood floors, large windows that flood the space with natural light, and a modern kitchen that will inspire your inner chef complete with stainless steel appliances, a classic subway tiled backsplash, and plenty of cabinet space.Upstairs, you'll find three generously sized bedrooms, including a private primary suite with a walk-in closet and luxurious ensuite bathroom. With four total bathrooms, theres more than enough room for busy mornings and relaxed evenings.Need more space? The fully finished basement offers a versatile area ideal for a cozy family room, home office, gym, or guest suite the choice is yours! Outside, enjoy your own private backyard oasis, perfect for summer BBQs, entertaining or simply relaxing after a long day. Located in a family-friendly community close to top-rated schools, parks, shopping, transit, and major highways this home has it all. Whether you're a growing family, downsizing, or just looking for the perfect place to call home, 1796 McCoy Ave is the one you've been waiting for. NEW CARPET BONUS - for any firm deal before Aug 30th 2025. Choose from our carpet catalogue new carpet for upstairs and stairs! (id:60626)
Exp Realty Of Canada Inc
1796 Mccoy Avenue
Burlington, Ontario
Welcome to 1796 McCoy Ave, A Rare Gem in Burlington! With close to 2000 Square Feet of finished space! Step into luxury, comfort and style with this beautifully maintained 3-bedroom, 4-bathroom townhouse located in one of Burlingtons most sought-after neighbourhoods. From the moment you walk in, you'll feel right at home in this move-in ready stunner that offers the perfect blend of elegance and functionality.This spacious home boasts a bright, open-concept main floor with gleaming hardwood floors, large windows that flood the space with natural light, and a modern kitchen that will inspire your inner chef complete with stainless steel appliances, a classic subway tiled backsplash, and plenty of cabinet space.Upstairs, you'll find three generously sized bedrooms, including a private primary suite with a walk-in closet and luxurious ensuite bathroom. With four total bathrooms, theres more than enough room for busy mornings and relaxed evenings.Need more space? The fully finished basement offers a versatile area ideal for a cozy family room, home office, gym, or guest suite the choice is yours! Outside, enjoy your own private backyard oasis, perfect for summer BBQs, entertaining or simply relaxing after a long day. Located in a family-friendly community close to top-rated schools, parks, shopping, transit, and major highways this home has it all. Whether you're a growing family, downsizing, or just looking for the perfect place to call home, 1796 McCoy Ave is the one you've been waiting for. NEW CARPET BONUS - for any firm deal before Aug 30th 2025. Choose from our carpet catalogue new carpet for upstairs and stairs! (id:60626)
Exp Realty
47 Mills Court
Bradford West Gwillimbury, Ontario
Ranch Bungalow backing onto greenspace. Rear gate acess. Mature trees. O/S Composite Deck. Enjoy the privacy, go for a walk or room to play with kids/grandkids. Spacious LR/DR Combination with Hardwood floors, crown molding and pot lights. E/I Kitchen with Breakfast area W/O to Deck. Master has 3pc Ensuite. 2 Other good size bedrooms. Hardwood on Main Level. Large R/R with Gas Stove. O/S 2pc bathroom (room for shower). Spare closet. Good size Laundry/Utility. Large Room could be bedroom or in-law set up?. Large Mezzanine in garage & epoxy floor. 4 Car Driveway (no sidewalk). (id:60626)
Sutton Group Incentive Realty Inc.
23 6885 184 Street
Surrey, British Columbia
Welcome to Creekside at Clayton Hills one of Cloverdale's well sought out 55 + complex. This 2 bedrm/ 2bathrm Duplex style rancher has everything you need on one level. Vaulted ceilings in the livingrm & adjacent is the dining area. Primary bedrm has a walk-in closet & 5 piece ensuite that has a soaker tub. Second bedrm can be used as a office/guest suite. Lots of cabinets in the Kitchen which is bright. Familyrm has a gas fireplace and laundry. The South facing Backyard is fully fenced in and private for entertaining. AC in unit & Roof is approx 4 yrs old. Double garage with 2 spots on the pad. Enjoy the facilities in the complex, Clubhouse w/full kitchen, gym area w/small library & pool table. Close to Save on Foods, restaurants, shoppers drugmart & gas stations. Come view today. (id:60626)
RE/MAX 2000 Realty
99 Judd Drive
Simcoe, Ontario
The Ryerse Model - 1783 sq ft. See https://vanel.ca/ireland-heights/ for more detail on the model options, lots available, and pricing (The Bay, Rowan, Dover, Ryerse, Williams). There are 5 model options to choose from ranging in 1581- 1859 sq. ft. All prices INCLUDE HST Standard Features include.; lots fully sodded, Driveways to be asphalted, 9' high ceilings on main floor, Engineered hardwood floors and ceramic floors, All Counter tops to be quartz, kitchen island, ceramic backsplash. Main floor laundry room, covered porch, central air, garage door opener, roughed in bath in basement, exterior pot lights, double car garages. Purchasers may choose colours for kitchen cupboards, bathroom vanity and countertop flooring, from builders samples. Don't miss out on your chance to purchase one of these beautiful homes! You will not be disappointed! Finished lower level is not included in this price. * Model homes available to view 110 & 106 Judd Drive. To be built similar but not exact to Model Home.* (id:62611)
Royal LePage Action Realty
50 Vanrooy Trail
Waterford, Ontario
Welcome to this beautiful, newer 3-bedroom bungalow nestled in a quiet, sought-after neighbourhood in Waterford. Enjoy peace and privacy with no rear neighbours and convenient access to the scenic trail—perfect for walking, biking, or simply enjoying nature right from your backyard. Step inside to a bright and spacious open-concept kitchen, dining, and living area, ideal for entertaining or everyday living. The kitchen is a chef’s dream, featuring quartz countertops, high-end stainless steel appliances, and plenty of cabinet space. Natural light floods the home through large windows, creating a warm and inviting atmosphere throughout. The primary bedroom retreat includes a walk-in closet and a stylish ensuite bath. You’ll also appreciate the convenience of main floor laundry and the potential of the unfinished basement, ready for your personal touch. Outside, the home boasts excellent curb appeal, a paved driveway, and landscaped lot—truly move-in ready with nothing left to do. Don’t miss your chance to own this exceptional property backing onto the trail in beautiful Waterford! (id:60626)
RE/MAX Erie Shores Realty Inc. Brokerage
25 Demeyere Avenue
Tillsonburg, Ontario
Welcome to this stunning 2-storey brick home nestled on a picturesque ravine lot within the desired Annandale Subdivision of Tillsonburg. Boasting 3 bedrooms, plus den and 4 full baths, this home is filled with timeless charm and modern luxury. Featuring countless updates, including vinyl windows, a 50-year metal shingle roof, renovated kitchen, bathrooms and many other thoughtful updates and details throughout! With a spacious main floor layout, perfect for entertaining, and a lower level featuring a large rec room, laundry area, craft room, den, full bath, workshop, exercise room and 2 large storage rooms, there's ample space for the whole family. Relax in the cozy family room complete with a natural wood-burning fireplace, and patio doors leading to the serene, landscaped backyard. Embrace the tranquility and convenience of this prime location, just moments from amenities yet surrounded by nature's beauty. Don't miss out on this rare opportunity. Schedule your private viewing and make this dream home yours. (id:60626)
Exp Realty
4417 39 St
Beaumont, Alberta
This impressive 2,855 square foot home features a finished basement and a triple garage,with exceptional floor plan with modern finishes and upgrades. Situated in a desirable cul-de-sac, it boasts a spacious pie-shaped lot.The inviting foyer leads into a Great Room, complete with a granite fireplace, and a sizable kitchen equipped with built-in appliances, attractive cabinetry, engineered hardwood flooring, and quartz countertops. A generous pantry connects to a large mudroom and finished garage. The kitchen seamlessly opens to a 20-foot cedar deck, offering picturesque views.On the upper level, you will find an expansive bonus room, a primary suite featuring a luxurious five-piece bath, two additional bedrooms sharing a Jack and Jill bath, and one bedroom with its own ensuite. All rooms are spacious, ideal for a growing family, with the convenience of a nearby laundry room.The basement, with separate entrance, includes a wet bar, two bedrooms, family room.Notable upgrades encompass a full appliance pkg. (id:60626)
Kic Realty
208 Corral Boulevard
Cranbrook, British Columbia
Discover River Valley Estates – Your Dream Home Awaits! Now is your opportunity to create the perfect home in the heart of this breathtaking estate community. This prime corner lot is nestled right in the center of the neighborhood, offering convenient access to scenic recreational trails and the serene St. Mary’s River. For golf enthusiasts, it's a dream come true – the property is surrounded by the prestigious Shadow Mountain Golf Course. Plus, you’ll be just minutes from Cranbrook, with easy access to the Kimberley Alpine Resort, international airport, and some of the best lakes and fishing spots in the world. This exceptional land and home package includes a spacious open-concept 4-bedroom, 3-bathroom home, complete with a fully finished basement, an attached double garage and almost 2400 sq.ft of developed living space. You'll find high-end finishes throughout, such as quartz countertops, luxury vinyl plank flooring, and custom cabinetry – all standard features. Prefer to customize your future home? No problem! We offer flexible options for designing the house of your dreams. Legal basement suites can be added and start at $80,000+. Explore other lots and home packages available in this coveted community, and start building the lifestyle you've always wanted at River Valley Estates. (id:60626)
Real Broker B.c. Ltd
3264 Stoney Ridge
Nanaimo, British Columbia
This immaculate Departure Bay townhome offers a rare combination of luxury, space, and breathtaking views in a 55+ complex. With 3 bedrooms, 3 bathrooms, and 2,380 sqft of beautifully designed living space, this home provides unparalleled comfort and style. Expansive windows and skylights fill the home with natural light, while two large decks offer spectacular unobstructed views of the ocean, mountains, and city. The massive primary bedroom features ocean views, a spa-like ensuite complete with a soaker tub, glass-brick shower, and in-floor heating. Additional features include plenty of storage, a central vacuum system, and a double garage. The low-maintenance garden ensures you can enjoy the outdoors without the upkeep. Recent updates, including air conditioning, a new hot water tank, and a new washer and dryer, enhance the home’s modern conveniences. Don't miss the opportunity to make this exceptional property your own! (id:60626)
RE/MAX Professionals
31 Stable Gate
Brampton, Ontario
A true gem of pride in ownership, this beautifully upgraded 3+1 bedrooms & 3+1 bathrooms, semi-detached home is nestled in one of Brampton's most family-friendly neighborhoods. Thoughtfully designed with modern touches, this home boasts a stunning updated eat-in kitchen overlooking the backyard, featuring sleek finishes and ample space for family gatherings. Enjoy the elegance of pot lights throughout, no carpet for easy maintenance, and stylish California shutters that enhance the homes bright and airy feel. The finished basement offers additional living space, perfect for a recreation room or home office. Step outside to a low-maintenance, concrete pad backyard - ideal for kids to play, entertaining, or simply unwinding with no grass to maintain. This impeccably kept home is move-in ready and conveniently located close to top amenities, schools, transit and major highways. Dont miss the chance to own this truly exceptional home! (id:60626)
Century 21 Innovative Realty Inc.
306 610 Johnson St
Victoria, British Columbia
Welcome to The Monaco! This bright and spacious 2-bedroom + office, 2-bath condo is located within a beautifully restored heritage building that was originally built in the late 1800s and completely rebuilt in 2006. It offers a perfect blend of original character and contemporary comfort, including a beautiful rooftop deck and an open-concept layout. Inside, you'll find exposed brick walls, soaring ceilings, and large windows that fill the home with natural light. The modern updates create an inviting space ideal for both relaxing and entertaining. The den provides a flexible space for a home office. This unit comes with two large storage lockers. Situated in the heart of downtown Victoria, The Monaco places the city’s finest shops, cafés, and restaurants right outside your door. This is a unique opportunity to own a piece of Victoria’s history without sacrificing modern convenience. (id:60626)
Royal LePage Coast Capital - Oak Bay
Royal LePage Coast Capital - Chatterton
109 30600 Progressive Way
Abbotsford, British Columbia
INVESTOR ALERT!!! NEW TENANTS ARRIVED ON FEBRUATY 1st, 2024, WITH A NEW 3 YEAR LEASE WITH ALMOST 2 YEARS LEFT AT A GOOD BASIC RENTAL RATE.......INCLUDING BUILT-IN OPTION YEARS!!!!....INVESTORS, treat yourself to this Unique 1970 Square Foot Tilt-up Concrete Warehouse in a Prime location in West Abbotsford, near HWY 1 and the Abbotsford Airport. Great balance between both the Warehouse space and the Office space, so ideal for users needing both Warehousing and Office use. This customized and very clean Office space includes, both a bright Receptionist area, a Private Office...all with A/C...along with a 2pc washroom and a kitchen area. Upstairs, one will find an open Mezzanine/Flex area and an enclosed space which can be used for more Office use or Storage. Lots of Power....if needed with 3-Phase and 600 volts. Call today for your private showing. (id:60626)
Royal LePage Little Oak Realty
33 Victoria Avenue N
Kawartha Lakes, Ontario
Your family home is waiting for you at 33 Victoria Avenue N. This home has had decades of love and ready for the next family. When location is important look no further. Walk to amenities including beautiful Downtown Lindsay that boasts of beautiful parks, markets, restaurants, trails and so much more. Imagine sitting on your semi-private 2nd floor patio this summer listening to the music in the park and enjoying morning coffee or evening beverage. Your busy family life will change once you walk through these doors. Basket your phones and technology at the door. Going back in time as this home was originally built in the late 1800s and since 2 more additions. Many recent updates and renovations have been completed. Oversized gathering rooms for family time and entertaining. Spacious entry opening to formal living room with gas fireplace then lets go to the formal dining room that will create many family memories at your dining room table. Take time now to pick up a book in the library or at home office with walk out to private back yard. Tucked away you may appreciate the closet wet bar. Did I mention the fireplace is ready for cooler weather! Now lets talk about the main floor family room with yet another gas stove. Overlooking your fenced back yard oasis, you will struggle with whether to be inside or outside. Just off the family room you will find the games room in the partially finished basement. Pool table is all set up and ready for the next brake. Did I mention you have a main floor laundry room! In addition to the 3 bedrooms in the main part of the house tucked away you will find the 4th bedroom with 3pc ensuite bath that is ideal for in-laws, nanny, care giver or your extended family - guest room. I could go on and on about this home however seeing it is the only way to appreciate this home. Thank you for taking time to view the pictures and walkthrough. (id:60626)
Royal Heritage Realty Ltd.
104 Dearing Drive
South Huron, Ontario
TO BE BUILT: Welcome to Grand Bend's newest subdivision, Sol Haven! Just steps to bustling Grand Bend main strip featuring shopping, dining and beach access to picturesque Lake Huron! Hazzard Homes presents The Cashel, featuring 2873 sq ft of expertly designed, premium living space in desirable Sol Haven. Enter through the double front doors into the double height foyer through to the bright and spacious open concept main floor featuring Hardwood flooring throughout the main level; staircase with black metal spindles; generous mudroom, kitchen with custom cabinetry, quartz/granite countertops, island with breakfast bar, and butlers pantry with cabinetry, quartz/granite counters and bar sink; spacious den; expansive bright great room with 7' windows/patio slider across the back; 2-piece powder room; and convenient mud room. The upper level boasts 4 generous bedrooms and three full bathrooms, including two bedrooms sharing a "jack and Jill" bathroom, primary suite with 5- piece ensuite (tiled shower with glass enclosure, stand alone tub, quartz countertops, double sinks) and walk in closet; and bonus second primary suite with its own ensuite and walk in closet. Convenient upper level laundry room. Other standard features include: Hardwood flooring throughout main level, 9' ceilings on main level, poplar railing with black metal spindles, under-mount sinks, 10 pot lights and $1500 lighting allowance, rough-ins for security system, rough-in bathroom in basement, A/C, paver stone driveway and path to front door and more! Other lots and plans to choose from. Lots of amenities nearby including golf, shopping, LCBO, grocery, speedway, beach and marina. (id:60626)
Royal LePage Triland Premier Brokerage
3913 Ponderosa Lane
Mississauga, Ontario
Beautifully Maintained Semi-Detached Home in Highly Desirable Lisgar - Ideal for First-Time Buyers or Investors. This meticulously cared-for residence offers exceptional value in the sought-after Lisgar community. Set on a beautifully landscaped lot, it features numerous upgrades, including a tank-less hot water heater, furnace, and central air conditioning-all owned outright. Enjoy premium Windows with built-in screens, and a bright eat-in kitchen with ample cabinet and cupboard space. The spacious primary bedroom includes a walk-in closet and semi-en-suite bath. A perfect blend of comfort, quality, and convenience-this home is move-in ready. Offers welcomed anytime. (id:60626)
Homelife Silvercity Realty Inc.
351 Fountain Street S
Cambridge, Ontario
Are you ready to turn your waterfront dreams into a reality all while being just steps away from the amenities of the city? Welcome to 351 Fountain St S, a beautiful century home offering breathtaking riverfront views in the heart of Preston Heights. This charming all-brick, 2-storey home seamlessly blends timeless character with modern upgrades, creating an idyllic riverside retreat. Boasting 2 bedrooms, 2.5 baths, and a spacious main floor, this home offers an inviting layout designed for both comfort and functionality. The large front porch welcomes you inside to discover a thoughtfully designed interior featuring stunning luxury vinyl floors and a chef’s kitchen complete with a convenient breakfast bar island and a large picture window that frames spectacular views of the tranquil river in your backyard. The spacious living areas offer plenty of room to relax and unwind, while the separate dining area is perfect for hosting family and friends. Sliding doors from the main floor office area lead to your raised deck that showcases the expansive backyard, a serene escape on the rivers edge. Summers will be filled with kayaking, canoeing, or fishing the Speed River in your backyard. Upstairs the primary bedroom suite is a true retreat, showcasing a vaulted ceiling, a luxurious ensuite with a walk-in glass shower and rainfall showerhead, and ample space for relaxation. The generous bedrooms and stylish bathrooms throughout complete the interior, ensuring every detail has been considered. Need a third bedroom? The main floor dining room can easily be converted to accommodate. The freshly gravelled driveway (2024) and a shared garden shed complete this charming property. Experience the perfect blend of natural beauty and modern comfort. Windows (2017). Central A/C (2024). Spray Foam Insulation (2017). Owned Water Heater. Appliances (2024). (id:60626)
RE/MAX Twin City Realty Inc. Brokerage-2
529 Marseille Street
Russell, Ontario
Welcome to this stunning single-family detached home built by Melanie Construction, featuring the sought-after Amberville 2 model. This spacious and beautifully upgraded home offers 4+1 bedrooms and 4 bathrooms, perfect for growing families or those who love to entertain. The kitchen is a chefs dream, equipped with stainless steel Bluetooth appliances, sleek quartz countertops, and ample storage space. The main floor boasts rich hardwood flooring, 9-foot ceilings, a cozy living room with a gas fireplace feature wall, and an upgraded laundry room for added convenience. Elegant hardwood stairs lead you to the second level, where the primary bedroom features double closets and a luxurious 4-piece ensuite. You'll also find three additional spacious bedrooms serviced by a modern 3-piece main bathroom. The fully finished basement offers even more living space, including a 5th bedroom, an additional 3-piece bathroom, and a rough-in for a fireplace, providing flexible options for guests, in-laws, or a home office. Step outside to your private backyard oasis, complete with a 21ft above-ground pool, composite deck, interlock patio, and a fully fenced yard ideal for relaxing or entertaining all summer long. Freshly painted April 2025.This home truly has it all... comfort, style, and space ready for you to move in and enjoy. Reach out today to book your private viewing! (id:60626)
Century 21 Synergy Realty Inc
4 Collingwood Crescent
Ottawa, Ontario
Welcome to 4 Collingwood Crescent, a quality built, 4-bedroom home nestled on a quiet, tree-lined street in the heart of Kanata's sought-after Morgan's Grant community. Surrounded by mature trees and parks, this established neighbourhood offers wide streets, and private backyards - just minutes from top schools, transit, shopping, and Kanata's tech hub. Boasting over 3,300 sq. ft. above grade, this home offers a thoughtfully designed layout ideal for a growing family and entertaining. The foyer offers a grand double staircase, open-to-above which sets the tone, leading to formal living and dining rooms with french doors - perfect for hosting. At the back of the home, a spacious living room with wood burning fireplace offers a great spot to retreat, while the large eat-in kitchen features ample cabinetry and overlooks the backyard. Enjoy a fully fenced backyard, space to play, and large deck for summer barbeques. Upstairs, a unique bonus family room with second fireplace provides a warm and inviting space to unwind, alongside generously sized bedrooms. The primary suite offers a large ensuite and walk-in closet, while the secondary bedrooms provide ample space for family or guests. An unspoiled lower level to create your dream theatre and games room, home gym or office - the possibilities are endless. Featuring a double garage with 4 additional parking spaces. With classic curb appeal, mature landscaping, and a timeless floor plan, 4 Collingwood Crescent offers the opportunity to live in one of Kanata's most established and family-friendly neighbourhoods. (id:60626)
Engel & Volkers Ottawa
3102 6588 Nelson Avenue
Burnaby, British Columbia
Southeast Corner Unit with Stunning Mountain & Deer Lake Views Located in the heart of Metrotown, this beautifully renovated corner unit by Concord Pacific offers breathtaking views of the mountains and Deer Lake. Freshly updated with new paint and high-quality vinyl flooring, the home is move-in ready. Enjoy unbeatable convenience-Metropolis at Metrotown is just a 5-minute walk away, Metrotown SkyTrain Station within 10 minutes, and Bonsor Community Centre is right across the street. The building features world-class amenities: a fully equipped gym, indoor pool, yoga studio, bowling alley, golf simulator, and 24-hour concierge service. Inside the unit, you'll find a gas cooktop and premium Miele appliances-perfect for those who love to cook in style. OH Sun.July 13th 12-2pm (id:60626)
Sutton Group - Vancouver First Realty
351 Fountain Street S
Cambridge, Ontario
Are you ready to turn your waterfront dreams into a reality all while being just steps away from the amenities of the city? Welcome to 351 Fountain St S, a beautiful century home offering breathtaking riverfront views in the heart of Preston Heights. This charming all-brick, 2-storey home seamlessly blends timeless character with modern upgrades, creating an idyllic riverside retreat. Boasting 2 bedrooms, 2.5 baths, and a spacious main floor, this home offers an inviting layout designed for both comfort and functionality. The large front porch welcomes you inside to discover a thoughtfully designed interior featuring stunning luxury vinyl floors and a chefs kitchen complete with a convenient breakfast bar island and a large picture window that frames spectacular views of the tranquil river in your backyard. The spacious living areas offer plenty of room to relax and unwind, while the separate dining area is perfect for hosting family and friends. Sliding doors from the main floor office area lead to your raised deck that showcases the expansive backyard, a serene escape on the rivers edge. Summers will be filled with kayaking, canoeing, or fishing the Speed River in your backyard. Upstairs the primary bedroom suite is a true retreat, showcasing a vaulted ceiling, a luxurious ensuite with a walk-in glass shower and rainfall showerhead, and ample space for relaxation. The generous bedrooms and stylish bathrooms throughout complete the interior, ensuring every detail has been considered. Need a third bedroom? The main floor dining room can easily be converted to accommodate. The freshly gravelled driveway (2024) and a shared garden shed complete this charming property. Experience the perfect blend of natural beauty and modern comfort. Windows (2017). Central A/C (2024). Spray Foam Insulation (2017). Owned Water Heater. Appliances (2024). (id:60626)
RE/MAX Twin City Realty Inc.
668 Parkview Terrace
Russell, Ontario
Beautiful 4-Bedroom Tartan Summerhill Home in Family-Friendly Community! Welcome to this stunning 2-storey, 4-bedroom, 3.5-bathroom home built by Tartan in 2022, located in a highly sought-after, family-oriented neighbourhood, near New York Central Recreational Trail & park, close to French/English public and catholic schools, and all amenities in the villages of Russell and Embrun. The main floor features elegant hardwood flooring throughout, a bright home office/den, a formal dining room, and a spacious open-concept kitchen and living area complete with a cozy gas fireplace and walkout to the backyard. The kitchen boasts granite countertops, a ceramic tile backsplash, a gas stove, abundant cabinetry, and a functional eat-in island with storage, perfect for both daily living and entertaining. Upstairs, the generously sized primary bedroom offers double walk-in closets and a luxurious 5-piece ensuite with a soaker tub. Three additional bedrooms, a full bathroom, and a convenient laundry room complete the upper level. The semi-finished basement provides even more living space with a large family/rec room, a full 4-piece bathroom, and dedicated storage and utility rooms. This is a perfect place to call home move-in ready and designed for family living. (id:60626)
RE/MAX Absolute Realty Inc.
53 Magnolia Terrace Se
Calgary, Alberta
Open House - Sunday July 6, 1-3pm. Discover upscale living in Mahogany, Calgary’s premier lake community. This stunning 4-bedroom Excel model home offers over 2,300 sq. ft. of upgraded space, perfectly located on scenic Magnolia Terrace, just minutes from South Health Campus, shops, restaurants, and the YMCA. The open-concept main floor features a chef’s kitchen with granite counters, a large island, a huge walk-in pantry, and upgraded appliances. The bright dining area flows into a spacious great room with a full-height electric fireplace, while a front flex room adds versatility. You’ll also find luxury vinyl plank flooring, 9' ceilings, and a separate side entrance to the basement. Upstairs boasts four bedrooms, a vaulted bonus room, and a convenient laundry. The primary bedroom offers double doors, a 5-piece spa ensuite, and a large walk-in closet. This Built Green certified home is loaded with smart and efficient features: solar conduit, radon rough-in, smart thermostats, Wi-Fi automation hub, and gas lines to the BBQ and range. Basement includes 9’ ceilings and rough-in for a full bath.The expanded driveway Expanded driveway can accommodate three vehicles side by side. The backyard features low-maintenance paving and year-round evergreen artificial grass. A high-quality vinyl deck was newly constructed in 2024, adding both durability and style to the outdoor space.With thoughtful upgrades throughout and just steps from parks and pathways, this is the perfect home in one of Calgary’s most vibrant communities. (id:60626)
Homecare Realty Ltd.
73 Quartz Crescent
Cochrane, Alberta
This is your chance to own a brand-new home with a legal suite completed by the builder—move in with a built-in mortgage helper! Expertly designed and constructed from the ground up by R Space Builders, this home showcases quality craftsmanship, timeless design, and thoughtful functionality. At R Space, we pride ourselves on building homes that stand the test of time—homes your family can count on as a safe and lasting foundation. Located in Greystone, one of Cochrane’s newest and most vibrant communities, this area offers an unmatched lifestyle. Enjoy parks and pathways along the Bow River, stunning natural scenery, world-class pickleball courts, and beautifully maintained ball diamonds. The Spray Lakes Sawmills Recreation Centre is just steps away, and a brand-new CO-OP is coming soon! This home—The Cardiff—offers over 2,000 sq ft on the top two floors, plus a fully approved 700 sq ft legal basement suite, with a Development Permit issued by the Town of Cochrane. Choose between a 3- or 4-bedroom layout upstairs, with a versatile flex room on the main floor to suit your family’s needs. Construction is ready to begin, with possession available in early 2026. Don't miss this opportunity to invest in your future, whether you're looking for a family home with income potential or a smart real estate investment. (id:60626)
Cir Realty
222 Rathnally Street
London North, Ontario
RARE turnkey licensed investment or family home near Western University with income potential over $75,000/year! This immaculate 5-bedroom, 5.5-bathroom two-storey home offers a bright, spacious layout with open-concept living, dining, and kitchen areas, a guest bathroom and 2 bedrooms on the main floor, 1 bedroom with ensuite, laundry, and storage in the basement, and 2 large bedrooms with private baths on the second floor. All major updates were completed in 2017 when the property was mostly gutted and rebuilt. Located just minutes from Western University, transit, shopping, parks, and trails, this clean, move-in ready property offers location, income, and flexibility all in one. (id:60626)
Rock Star Real Estate Inc.
1301 - 250 Lett Street
Ottawa, Ontario
Welcome to this luxury suite located at Top Floor Penthouse (PHO1) corner unit, 1362 sqft 2-bed plus Den, 2-bath in in sought-after Lebreton Flats, where you are surrounded by nature in the heart of downtown! Enjoy being steps from Parliament, the LRT, biking and skiing paths, the War Museum, new main library, Ottawa River, and historic Pump House whitewater course. Situated right next to the Pimisi LRT Station for easy commuting. Enjoy the penthouse condo with a spectacular unobstructed view of the scenic Ottawa River and Gatineau Hills. Features: open concept 1362 sqft 2Bed+Den, 2 Bath, living/family, dining, floor to ceiling windows, sunlight, granite counter tops, soaring ceilings, central air conditioner, one wider underground parking spot. Den outside windows can be opened to enjoy outside weather. Building amenities: Rooftop terrace, party room, large storage locker, bike storage, heated saltwater pool, fitness club. Status certificate is on file. Vacant & ready to move in immediately! (id:60626)
Coldwell Banker Sarazen Realty
1114 Celia Crescent
Gibsons, British Columbia
Brand new 2 Storey Duplex in Parkland Phase 4. This 3 bdrm. 2.5 bath, 1720 sq. ft. home is effectively situated on it's own fenced & landscaped 33' x 131' private Lot. The Kitchen comes with a stainless steel fridge, stove & dishwasher. The Living room has a cozy natural gas fireplace & opens onto a 13' x 10' covered patio. Upstairs is the large Master Bedroom with walk-in closet, and ensuite bath with separate tub & shower (glass suround). There are 2 additional bedrooms, & another 4 piece bathroom. The upstairs Laundry includes the washer & dryer. Air Conditioning, easy care vinyl siding and a concrete driveway leads to the 13' X 21' garage. Walking distance to tennis courts, ball parks, schools, 2 malls & Rec Centre. Eligible for the New Home PTT Exemption & the Price includes GST. (id:60626)
RE/MAX City Realty
3338 Jinnies Way
London South, Ontario
Welcome to this beautiful 2-storey detached home nestled on a premium corner lot in the desirable Andover Trails community. Offering over 3,000 square feet of finished living space, this home is the perfect blend of style, comfort, and functionality. Step inside to an open-concept main floor featuring elegant hardwood flooring, granite countertops, and a spacious kitchen ideal for entertaining. The bright and airy layout flows seamlessly into the dining and living areas, creating the perfect space for gatherings. Upstairs, you'll find four generously sized bedrooms, including a primary suite with ample closet space. The fully finished basement offers a versatile bonus family room or recreation area, complete with a full bathroom perfect for guests or extended family. Enjoy outdoor living in the fully fenced backyard, ideal for summer barbecues, kids, or pets. Situated on a large corner lot, this home offers extra privacy and curb appeal. Book your showing today! (id:60626)
Century 21 First Canadian Corp
116 Mallard Grove Se
Calgary, Alberta
Welcome to 116 Mallard Grove SE — Cardel Homes’ stunning Evo 1 Showhome, now available in the vibrant community of Rangeview. This beautifully designed 5-bedroom, 4-bathroom home offers over 2,580 sq ft of thoughtfully crafted living space, blending contemporary style with everyday comfort. Step inside to soaring ceilings, designer finishes, and an open-concept main floor that seamlessly connects the gourmet kitchen, dining area, and spacious great room. A main-floor bedroom and full bath offer flexibility for guests or a home office. Upstairs, unwind in the vaulted bonus room or retreat to the luxurious primary bedroom with a walk-in closet and spa-inspired ensuite. Two additional bedrooms, a full bath, and upper-floor laundry complete the level. The finished basement adds even more versatility with a rec room and fifth bedroom. (id:60626)
Bode Platform Inc.
28 Riverdale Road
Riverdale, Prince Edward Island
Discover your dream home at 28 Riverdale Road, nestled above the tranquil West River and surrounded by captivating rolling hills. This meticulously maintained country home offers the perfect blend of rural serenity and modern efficiency. Set on 5 acres of private land, this versatile property boasts over 4,900 square feet of developed space, including a main home, an expansive outer building, and a detached garage, all powered by a 200 amp service and backed up by a 17kW Cummins propane generator. With over $400,000 in premium upgrades, this home is move in ready and features top of the line amenities. The main house includes a Viessmann Vitodens propane combination boiler system, dual Daikin heat pumps (2023), spray foam insulation, and an impressive EnerGuide rating of 125 GJ/year - better than many new builds. Enjoy cozy evenings by the double sided propane fireplace and take in panoramic views from nearly every room. Fine finishings throughout the home include Marvin windows (2021), hardwood flooring, and updated stainless appliances. The walkout lower level and outer building offer flexible living, workspace, or rental potential, with the outer building featuring its own kitchenette and full bath. The spacious deck and covered patio provide a great space to enjoy the serene surroundings. Additional highlights include metal roofs on the two main buildings, a newly paved driveway, and updated systems throughout. Located just 15 minutes from Charlottetown, this rare gem offers the perfect escape from the city while keeping you close to all the amenities you need. Do not miss out on this incredible opportunity to own a piece of paradise. (id:60626)
Exit Realty Pei
288 Route 258
New Glasgow, Prince Edward Island
Spectacular Water View Property in New Glasgow ? 2.24 Acres Overlooking River Clyde! Welcome to a truly remarkable property nestled on 2.24 acres in picturesque New Glasgow, offering breathtaking views of the serene River Clyde. This exceptional home combines elegance, space, and modern comfort in a peaceful countryside setting?just minutes from all amenities. With over 4,000 sq. ft. of beautifully finished living space and meticulously manicured landscaping, this home delivers luxury living both inside and out. The main level features a completely remodeled kitchen, designed with both functionality and style in mind?perfect for culinary enthusiasts. Enjoy formal entertaining in the spacious dining room, vaulted-ceiling living room, and an inviting family room, all crafted to offer comfort and charm. The primary bedroom includes a private ensuite, while three additional generously sized bedrooms and two full bathrooms provide ample space for family and guests. The finished basement offers exceptional versatility with a large recreation room, exercise area, den/office, storage rooms, and a sunroom with a hot tub?a perfect place to relax and take in the views. There is also a massive attached 32?x35? heated garage that offers space for multiple vehicles, workshop needs, or storage, making it ideal for hobbyists or business use. Ideally situated near the famous New Glasgow lobster supper, top-rated golf courses, and the Prince Edward Island National Park, this home offers both tranquility and convenience. Whether you?re looking for a peaceful family home, a luxurious retreat, or a place to entertain, this one-of-a-kind property offers it all?set against the backdrop of one of PEI?s most stunning riverfront views. All measurments are approximate and should be verified by the purchasers. Call today to book your viewing. (id:60626)
Royal LePage Prince Edward Realty
66 Talbot Street
Norfolk, Ontario
Discover this stunning new construction home with 1660 of above grade living sq footage, perfectly located just minutes from Tillsonburg and Delhi and less then 25 minutes to the 401. The home features 2 bedrooms on the main level, one being a large primary room offering a walk-in closet and a lavish 5-piece ensuite with a soaker tub, and the other can be utilized as a second bed or an office area. The home boasts a modern post and beam style with open concept living. The bright kitchen has plenty of storage, a sizeable butcher block island with bar stool seating and an additional counter space area equipped with a sink and more storage, perfect for a coffee bar. Off the dining area is oversized patio door leading to a raised covered back deck, perfect for entertaining. In addition, the covered front porch also allows for serene outdoor relaxation. The living room is enhanced by a charming fireplace, creating a cozy atmosphere. Downstairs, a partially dry-walled, fully insulated rec room awaits, along with an additional 2 bedrooms, a roughed-in bath, and walk-out access, ideal for in-law suite potential. A 2-car attached garage completes this exquisite package. This home is a brand new build in a prime location, waiting for you to make it yours! (id:60626)
RE/MAX Tri-County Realty Inc Brokerage
32136 Autumn Avenue
Abbotsford, British Columbia
INVESTMENT! INVESTMENT! INVESTMENT! Flat 6468 sqft lot on a quiet street in West / Central Abbotsford. RS3 Zoning with 66.89 foot frontage and 97.76 foot depth. The home is a 2104 sqft rancher with basement with separate entrance. Solid home in a great neighbourhood. (id:60626)
Homelife Advantage Realty (Central Valley) Ltd.
5517 Route 134
Cocagne, New Brunswick
If you've been dreaming of owning a farm, this incredible property is a must-see! Spanning more than 105 acres, this farm offers both vast potential and a charming main farmhouse, ideal for family life and farming ventures. Upon entering, you'll find a large mudroom with ample closet space to store all your gear. The spacious dining area provides the perfect setting for family meals and gatherings. The well-equipped kitchen offers plenty of cabinet space for all your cooking needs, while the cozy and comfortable living room creates a warm atmosphere for relaxation. The main floor also features 3 generously sized bedrooms and a full bathroom for added convenience. The lower level offers additional living space, including a family room, a full bathroom, a non-conforming bedroom, a cold storage and a utility room. Outside, youll find a variety of outbuildings, including garages, storage barns, and workshops, providing endless possibilities for your farming operations. The expansive 100+ acres are perfectly suited for diverse agricultural opportunities. Whether youre looking to cultivate rich, fertile land for growing vegetables, establish an orchard of fruit trees, or create an ideal environment for raising livestock, the propertys size and layout offer limitless potential. Plus, with various farm equipment and essential farming tools included in the sale, youll have a head start on turning your farming dreams into reality. Dont miss out on this incredible opportunity! (id:60626)
Keller Williams Capital Realty
1802 1277 Hornby Street
Vancouver, British Columbia
A stunning 1 bedroom plus den corner unit on the 18th floor of the deluxe 2 Burrard Place, with amazing views in this corner unit. Open concept layout, private balcony, gourmet MITON Italian kitchen with GAGGENAU Appliances, spa-inspired bathrooms with premium Italian fixtures and finishes. Air Con, wide plank hardwood floors, EV-ready parking stall & 1 bike locker. Completion estimated for late 2026. Prime downtown location, steps to Yaletown and Seawall! Experience elegance, modern sophistication and thoughtful Euroluxe design. (id:60626)
Royal Pacific Realty Corp.
17 Village Road
Wellesley, Ontario
Welcome to this charming 4-bedroom, 4-bathroom, all-brick home nestled in a serene, mature neighborhood. Set on a spacious lot surrounded by lush gardens and majestic trees, this property offers both privacy and a beautiful natural backdrop. Inside, you’ll find an expansive layout with plenty of room to live, work, and entertain. The main floor features a generous kitchen, formal living and dining area, and a cozy family room with a fireplace—perfect for gathering with family and friends. With multiple living spaces and abundant square footage, there’s room for everyone. Upstairs, three spacious bedrooms provide comfort and flexibility, including a primary suite with a spa like ensuite bathroom and plenty of closet space. The fully finished basement adds even more value, offering a large rec room perfect for movie nights, games, or a home gym—plus an additional bedroom that’s ideal for guests, a home office, or an in-law setup. Step outside to your private backyard oasis, where a covered gazebo with a full outdoor kitchen creates the ultimate entertaining space—rain or shine. Located in a quiet, well-established neighborhood known for its large lots and mature trees, this home is a rare find. Opportunities like this don’t come along often—make it yours today! (id:60626)
RE/MAX Twin City Realty Inc.
223 721 Anskar Court
Coquitlam, British Columbia
Welcome Home! Located in the sought-after Burquitlam; this expansive and bright 3 Bed 2 Bath corner unit offers the perfect blend of comfort, elegance, and convenience, just steps from the SkyTrain. Inside, you´ll love the thoughtfully designed open-concept floor plan that seamlessly balances togetherness and privacy. The bright living and dining areas flow naturally, creating a welcoming space to gather, while the generously sized bedrooms provide quiet retreats for rest and relaxation. Step out onto your large, all-season deck, ideal for entertaining, enjoying your coffee, a book, or simply unwinding at the end of the day. Enjoy premium amenities right at your doorstep, fitness centre, social lounge, gardens, etc. It wont last! BONUS: A/C + 2 Parking Stalls + Large Storage Locker!!! (id:60626)
RE/MAX Select Realty
17 Keating Drive
Centre Wellington, Ontario
Welcome to your next home in the picturesque town of Elora! This beautifully maintained raised bungalow offers comfort and space in a desirable community setting. Featuring 2 spacious bedrooms and 2 full bathrooms, this home is perfect for young families, downsizers, or anyone looking for a peaceful community setting with modern comforts. Step into a bright, open-concept living area where natural light pours through newly updated windows, creating a warm and inviting atmosphere. The kitchen is a true standout with sleek quartz countertops and ample cabinetry ideal for entertaining or quiet nights in. Need more space? The upper-level laundry room offers the potential to be converted into a third bedroom, adding versatility and value to the home. Downstairs, you'll find a private office and den in the lower basement, perfect for remote work or a quiet study area. Outside, enjoy a large yard with a generous deck, perfect for summer BBQs, morning coffee, or relaxing with a book under the trees. Located just minutes from Eloras historic downtown, scenic trails, and the Grand River, this home offers the perfect blend of small-town charm and modern convenience. Dont miss your opportunity to own this lovely home in one of Ontarios most sought-after communities. (id:60626)
Keller Williams Home Group Realty
17 Keating Dr
Elora, Ontario
Welcome to your next home in the picturesque town of Elora! This beautifully maintained raised bungalow offers comfort and space in a desirable community setting. Featuring 2 spacious bedrooms and 2 full bathrooms, this home is perfect for young families, downsizers, or anyone looking for a peaceful community setting with modern comforts. Step into a bright, open-concept living area where natural light pours through newly updated windows, creating a warm and inviting atmosphere. The kitchen is a true standout with sleek quartz countertops and ample cabinetry ideal for entertaining or quiet nights in. Need more space? The upper-level laundry room offers the potential to be converted into a third bedroom, adding versatility and value to the home. Downstairs, you'll find a private office and den in the lower basement, perfect for remote work or a quiet study area. Outside, enjoy a large yard with a generous deck, perfect for summer BBQs, morning coffee, or relaxing with a book under the trees. Located just minutes from Elora’s historic downtown, scenic trails, and the Grand River, this home offers the perfect blend of small-town charm and modern convenience. Don’t miss your opportunity to own this lovely home in one of Ontario’s most sought-after communities. (id:60626)
Keller Williams Home Group Realty

